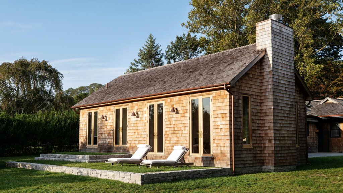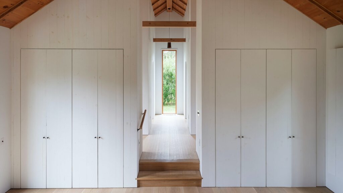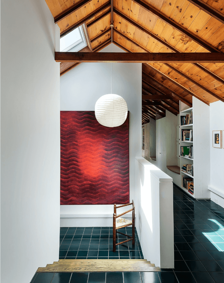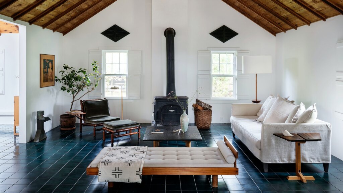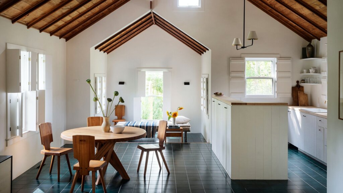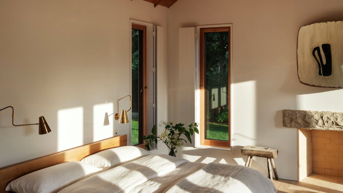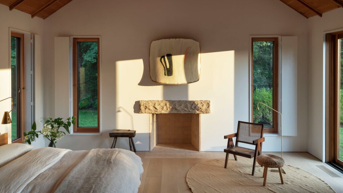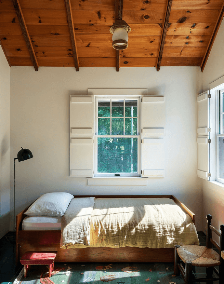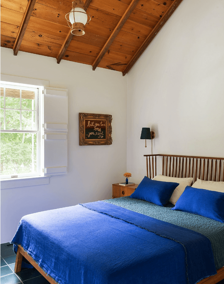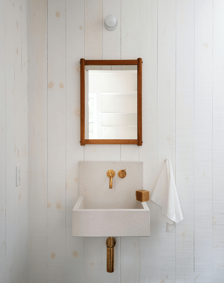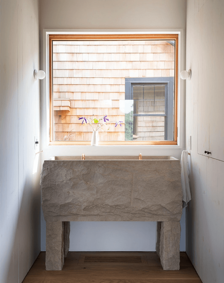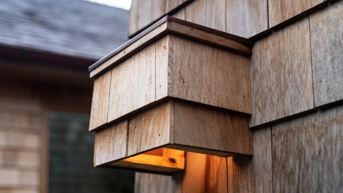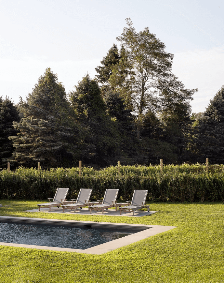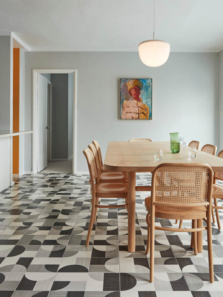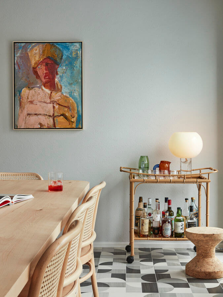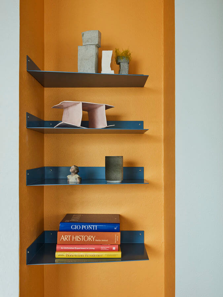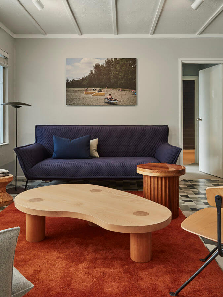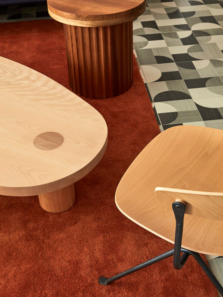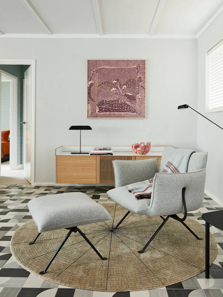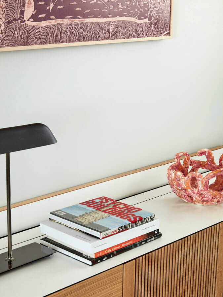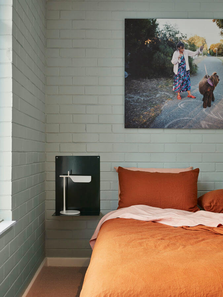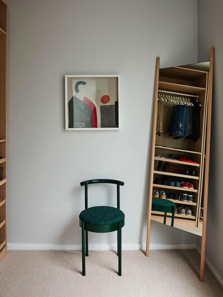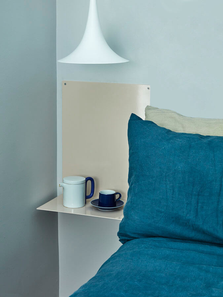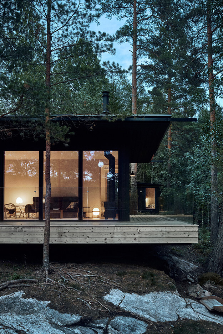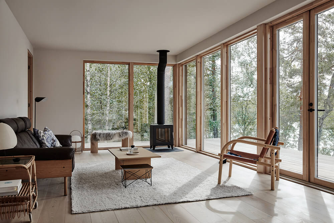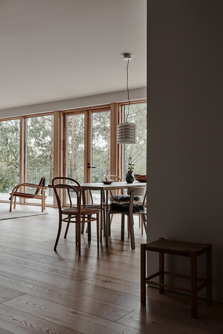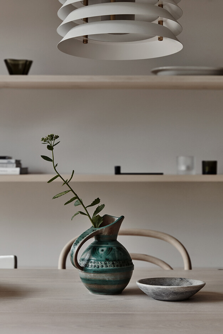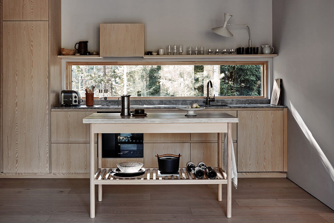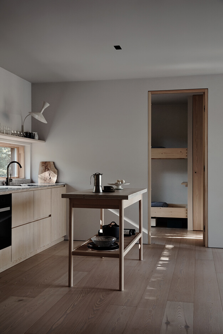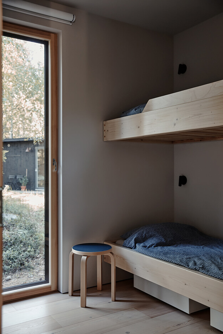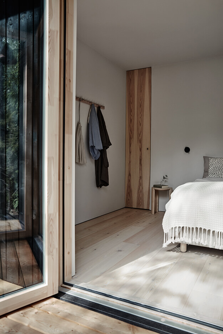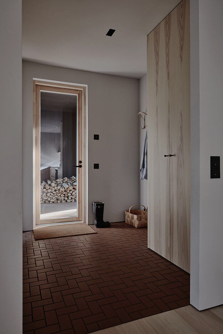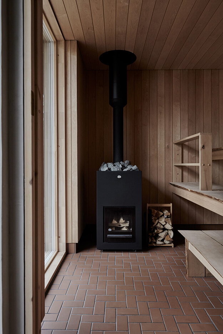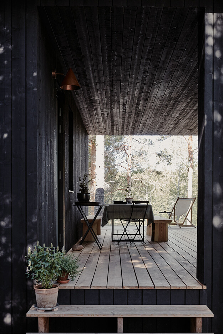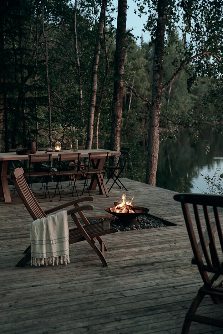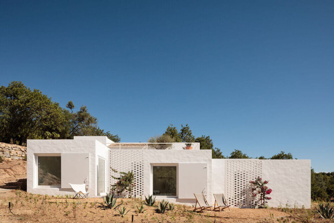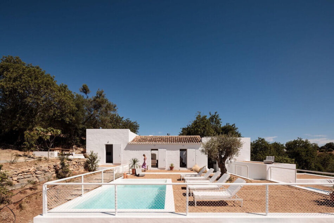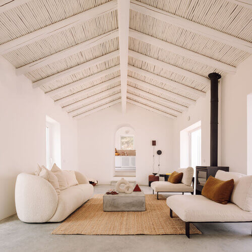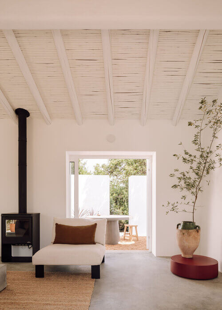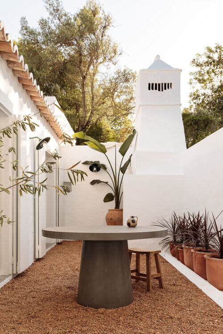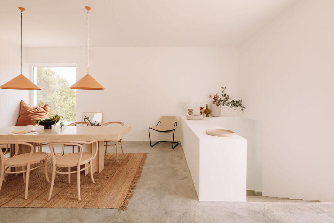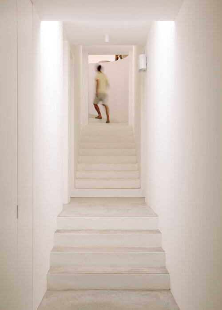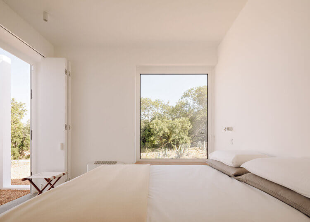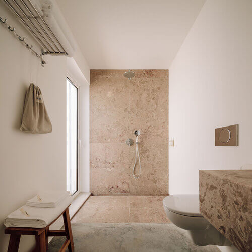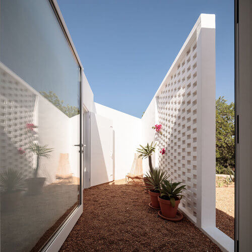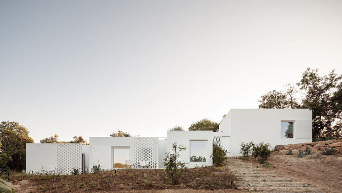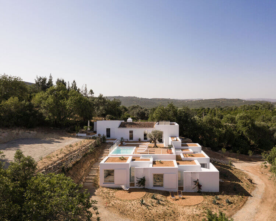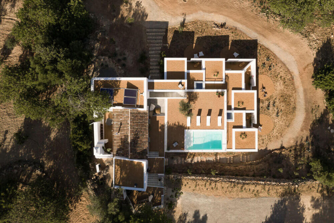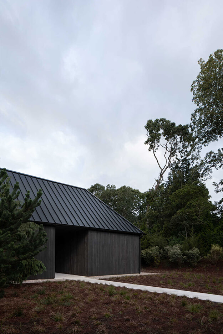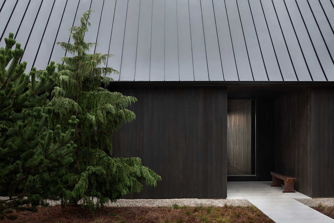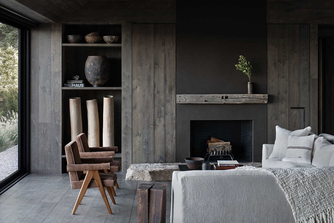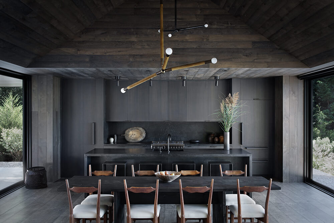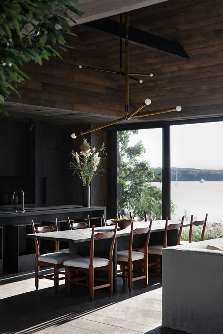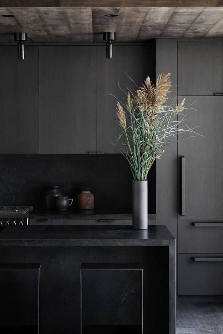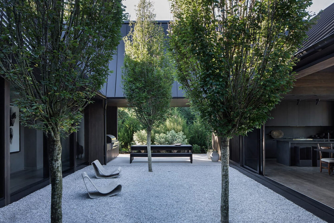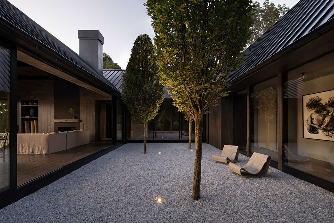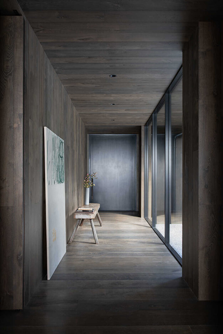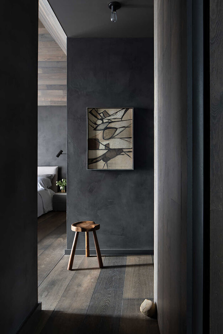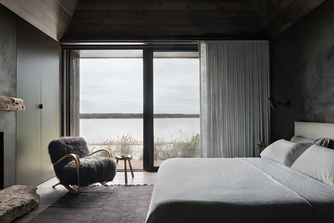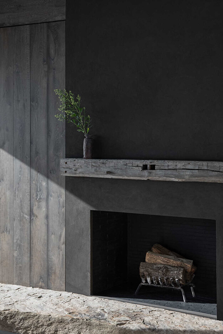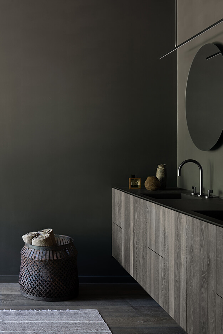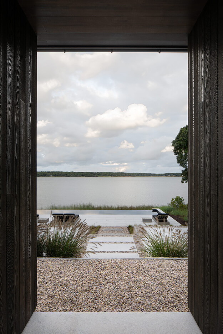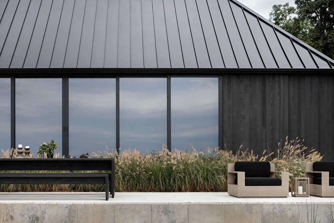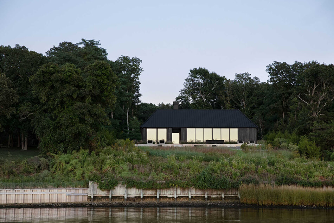Displaying posts labeled "Minimalist"
Shelter Island shingle
Posted on Mon, 31 May 2021 by midcenturyjo
The bucolic surrounds and a shingle clad farmhouse silhouette set the stage for this modern take on a holiday shack but don’t be fooled. For all its relaxed simplicity this getaway on Shelter Island is a sophisticated and chic family home. By Brooklyn-based Workstead.
A minimalist rental
Posted on Mon, 24 May 2021 by midcenturyjo
“The Lilo apartment upgrade was designed to play to the strengths of the beachfront art-deco building and create a laid-back, sophisticated refuge for our client. As the client leases the apartment, we minimised heavy intervention and used material applications to transform the previously run-down site. A playfully resolved loose-furniture scheme creates lasting value.”
Minimalism sitting on a maximalist floor. No just kidding. Who says you can’t have a stylish home when you’re renting?
Photography by Patrick Schuttler
Villa Rauhanniemi
Posted on Mon, 17 May 2021 by KiM
All I need are a few books, some tunes, a handful of cats, lots of wine, and I’ll see you in October! Villa Rauhanniemi located in Karjalohja, Finland, is an ideal spot to escape for the summer months. Designed by Joanna Laajisto.
A contemporary take on a traditional Portuguese farmhouse
Posted on Mon, 10 May 2021 by midcenturyjo
On a hill in an orange grove in southern Portugal is a guesthouse built as a series of white boxes based on traditional farmhouse buildings. Minmimalist interiors provide a simple escape from the heat of the sun while connecting effortlessly with the exterior. Spread over two floors the original shepherd’s hut contains the living room and kitchen opening to roof terraces including a pool. Casa Um by Lisbon-based Atelier Rua.
A dark and modern waterfront weekend home
Posted on Wed, 5 May 2021 by KiM
Dartk and moody, modern and minimalist. Blurring the lines between outdoors and indoors. This weekend home is designed to maximise water views while accommodating a low maintenance, single story layout. The spaces within the house are arranged around a central courtyard which not only acts as a physical separation between the guest wing and public areas but allows views of the water for every room. All of the building materials, charred wood siding, zinc metal and exposed concrete, require little maintenance and age gracefully over time. These materials reflect the owner’s desire for a home that will blend within the landscape and provide a relaxing retreat from the city. Architect: Adam Jordan. Photos: Eric Petschek.
