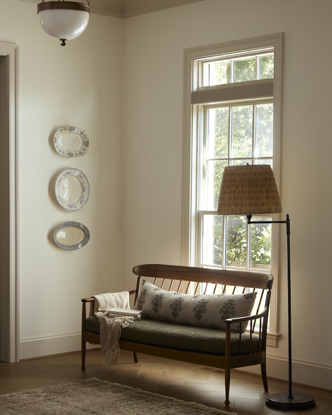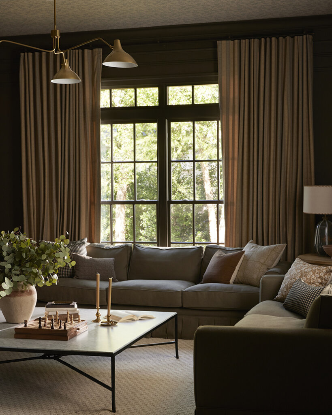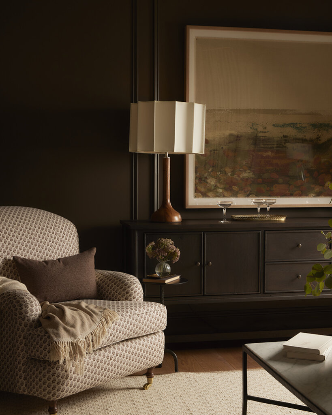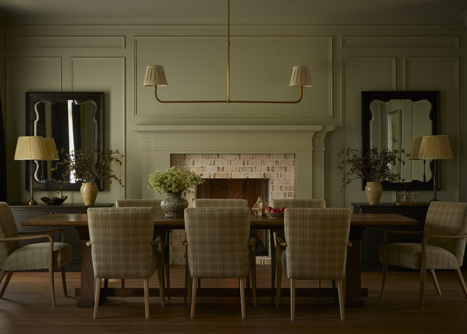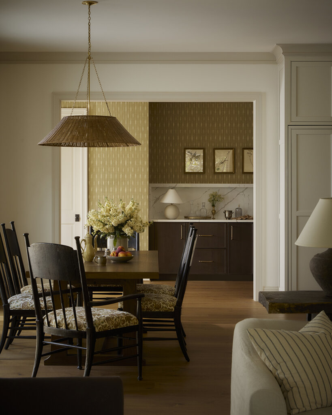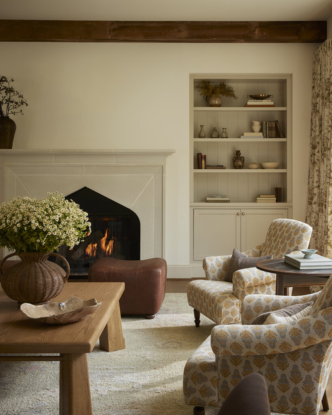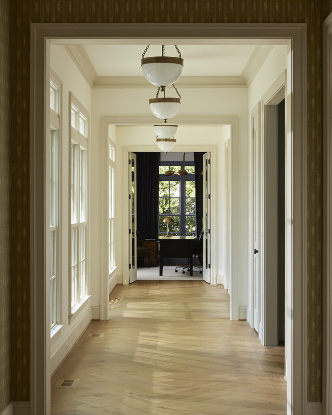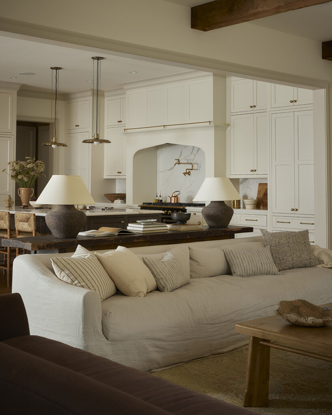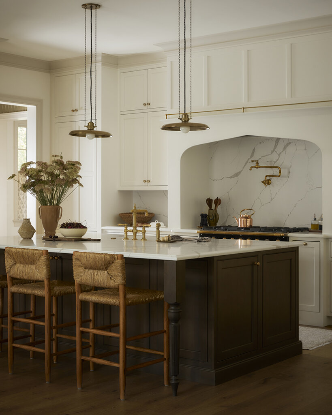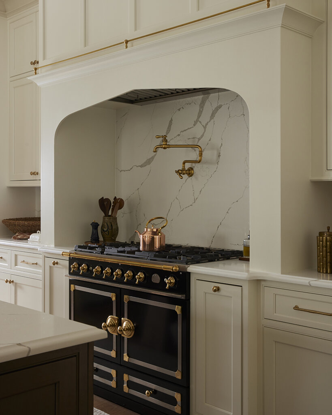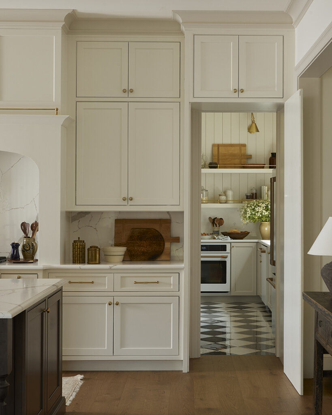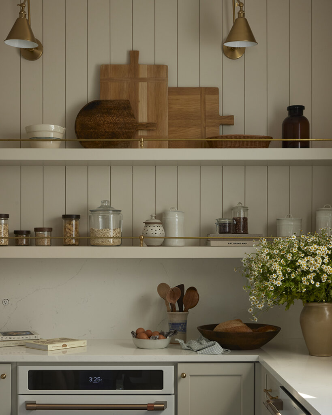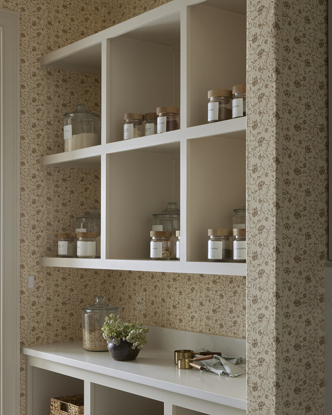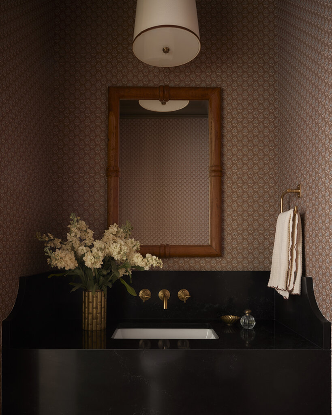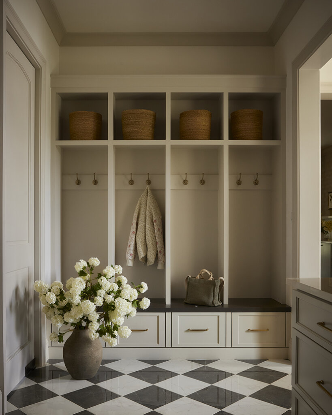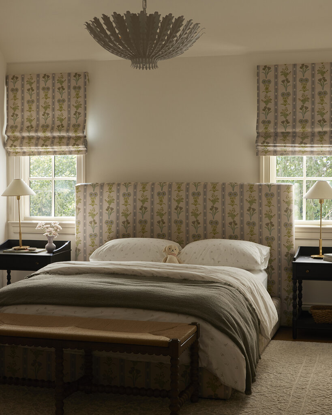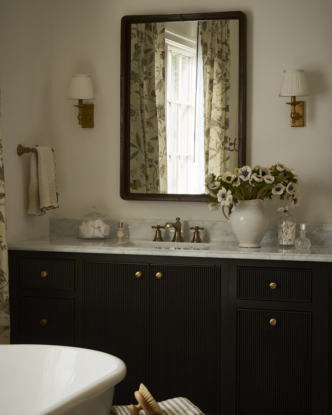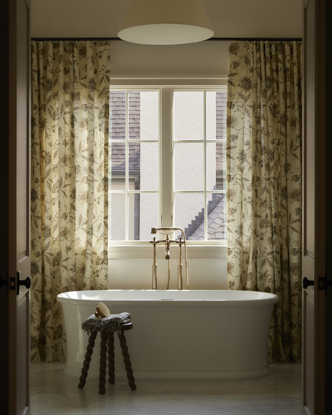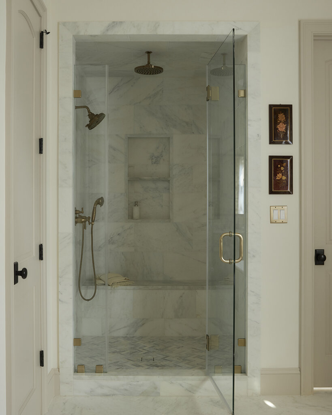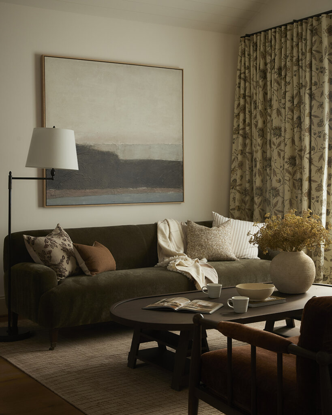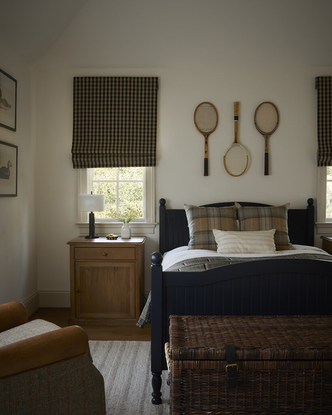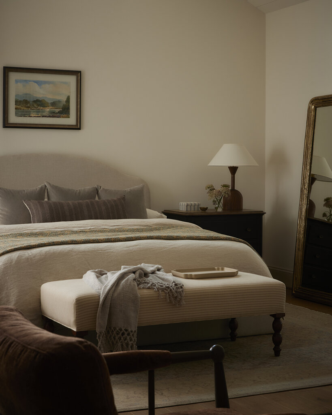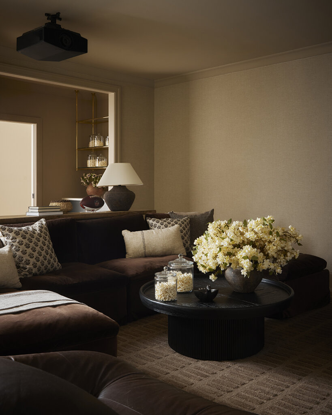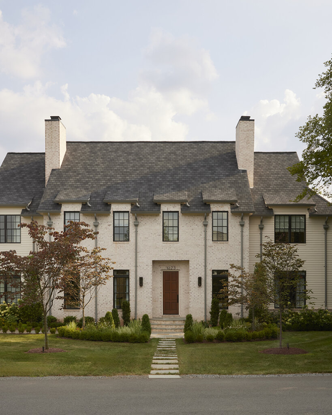Displaying posts labeled "Mudroom"
Kim’s favourite laundry, utility and mudrooms of 2025
Posted on Fri, 26 Dec 2025 by KiM
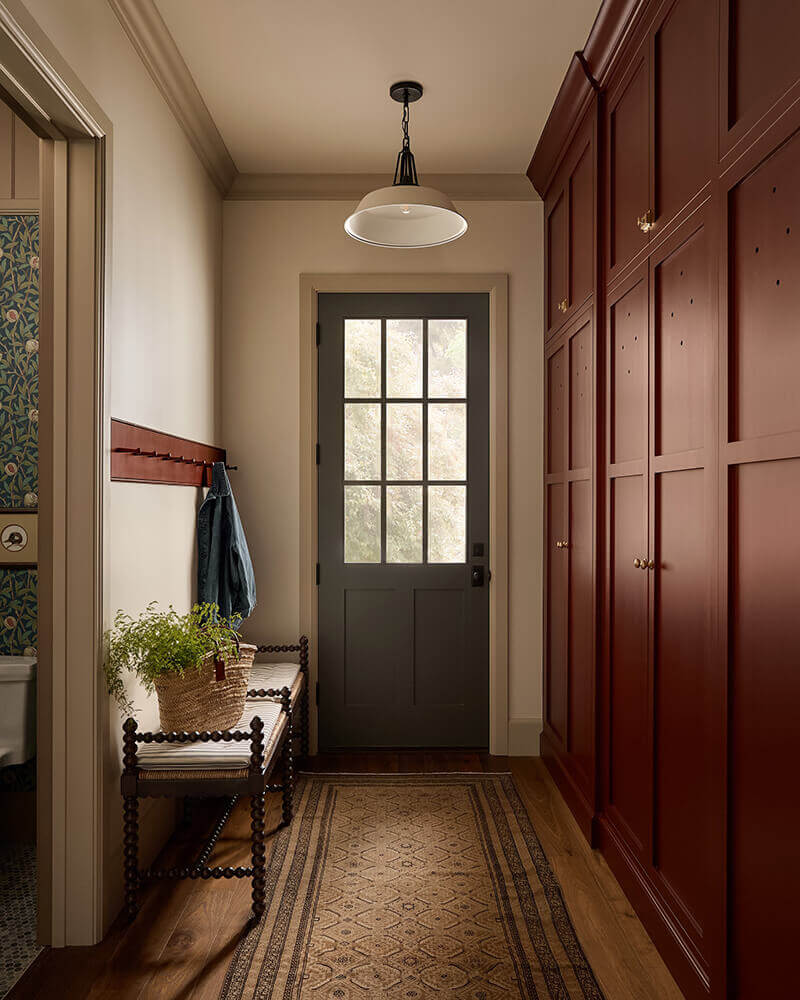
W Design Collective from this post
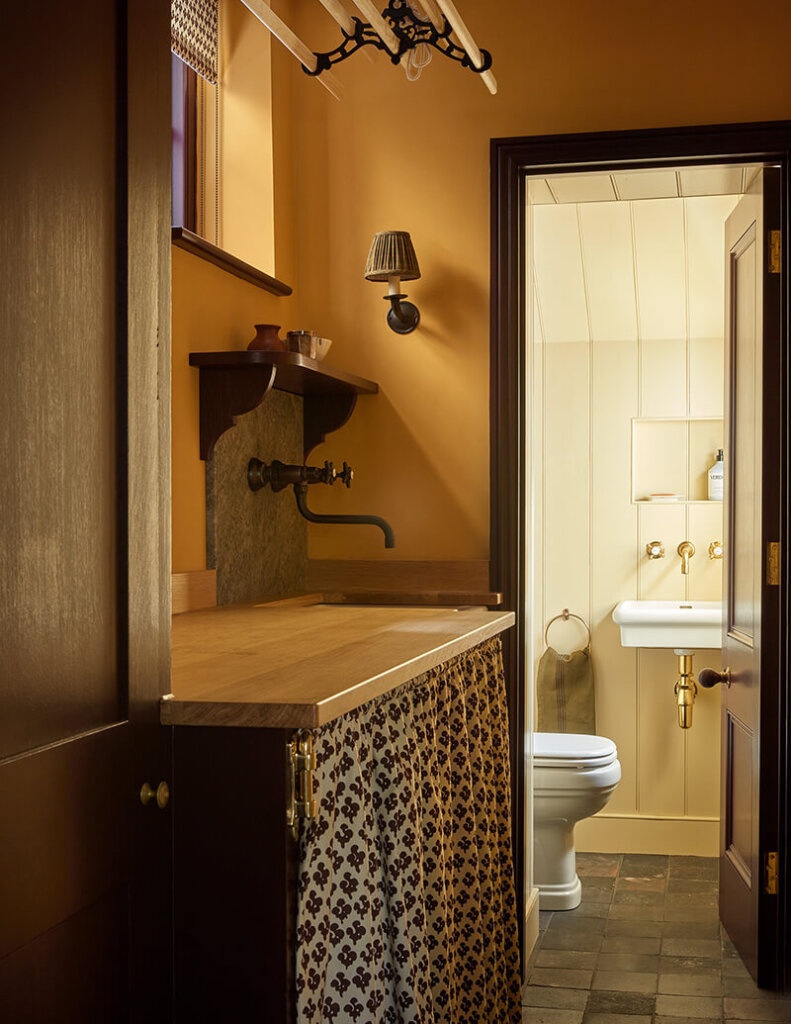
Brandon Schubert from this post
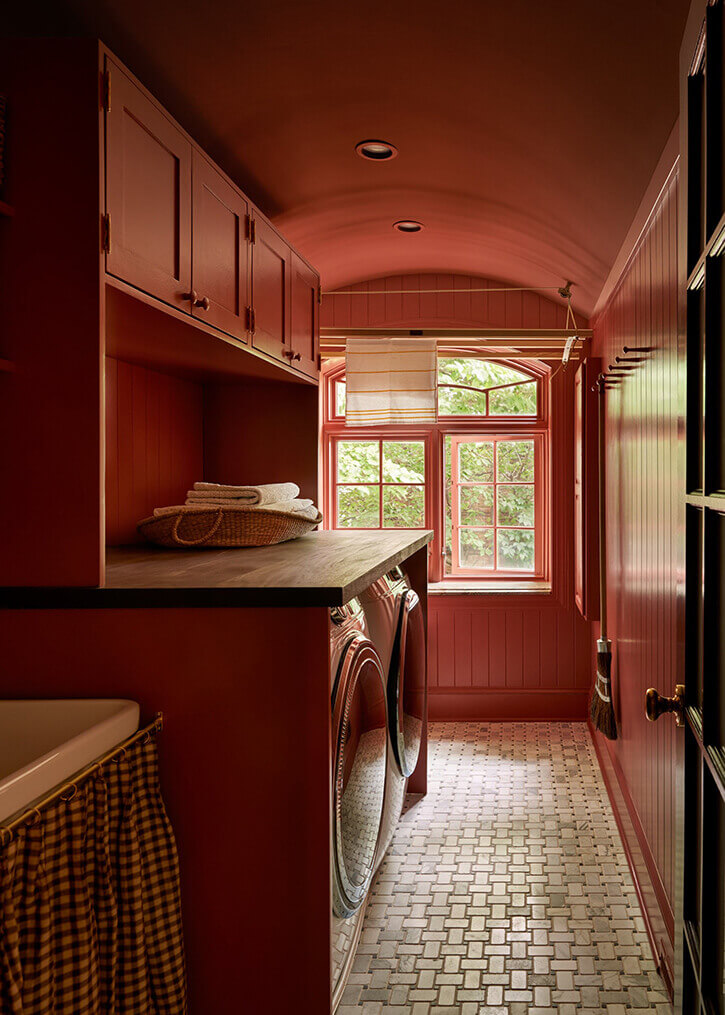
Studio Dorion from this post
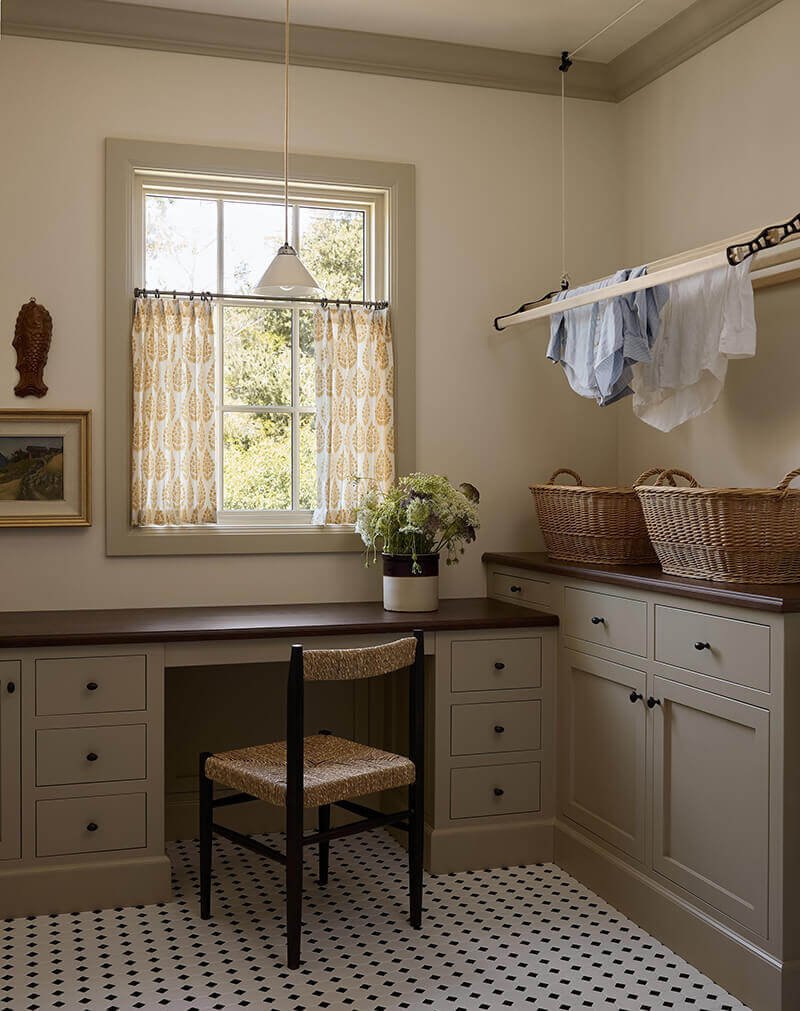
W Design Collective from this post
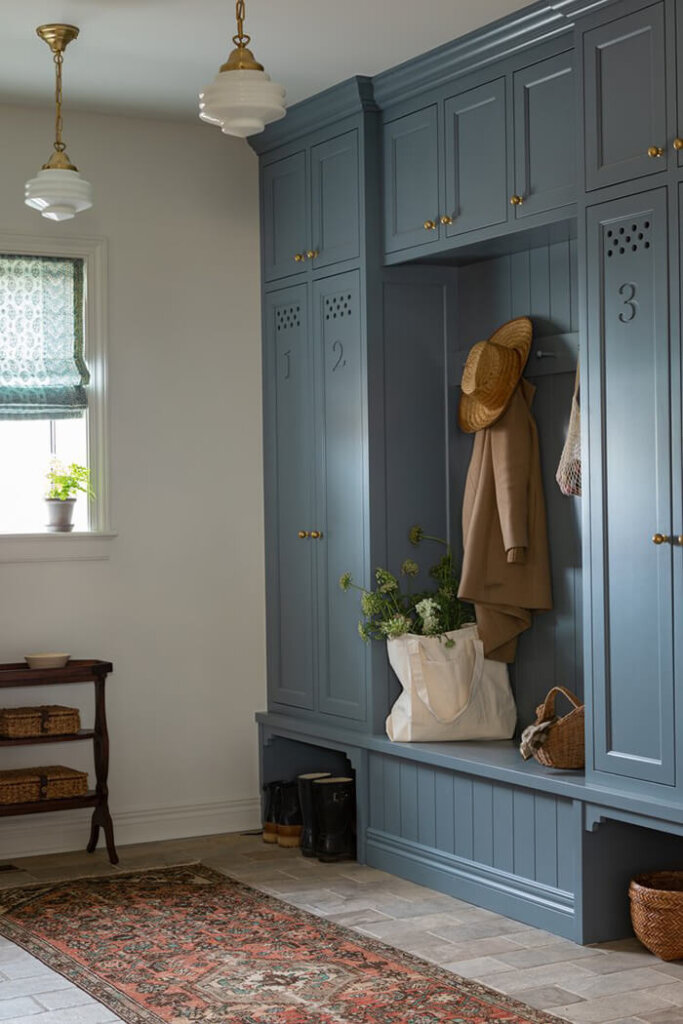
Oho Interiors from this post
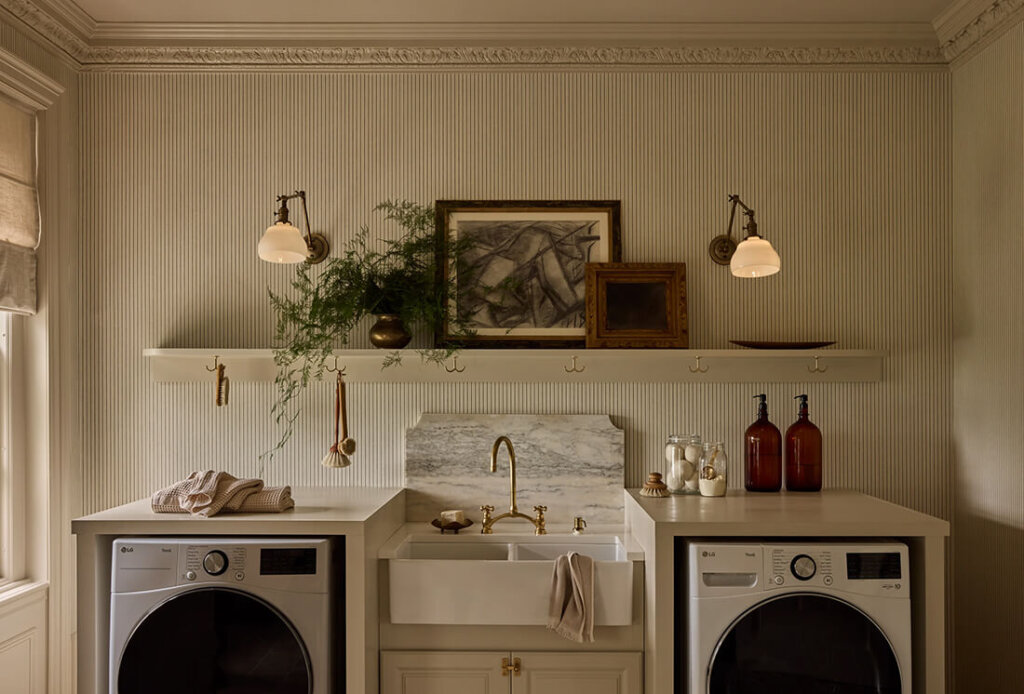
Haldon House from this post
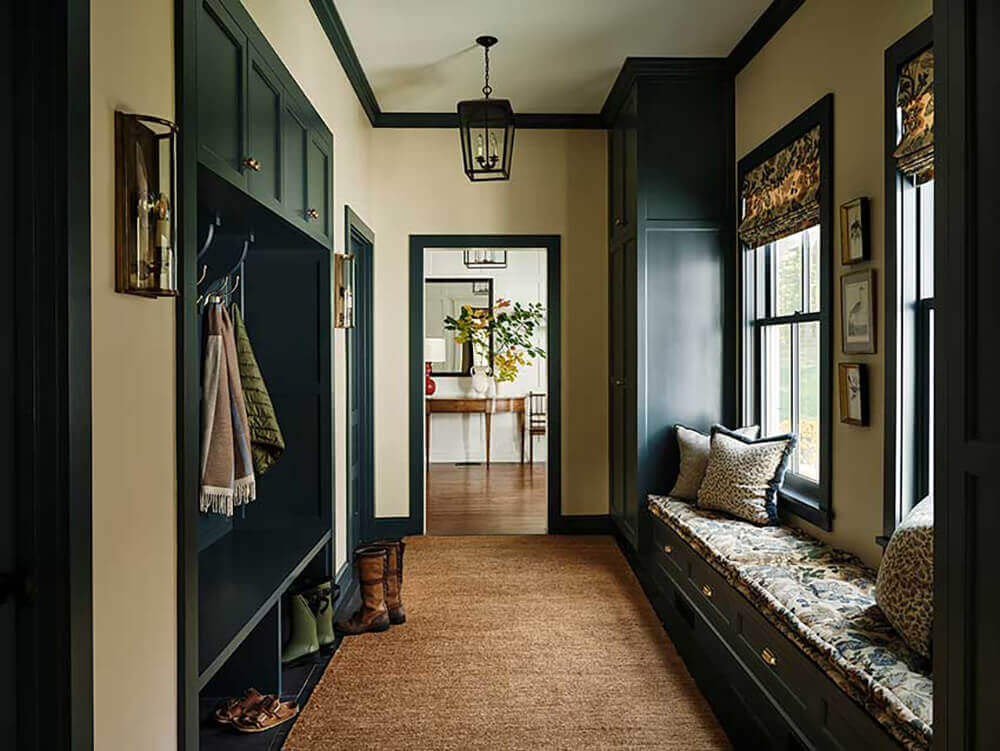
Sheila Bridges from this post
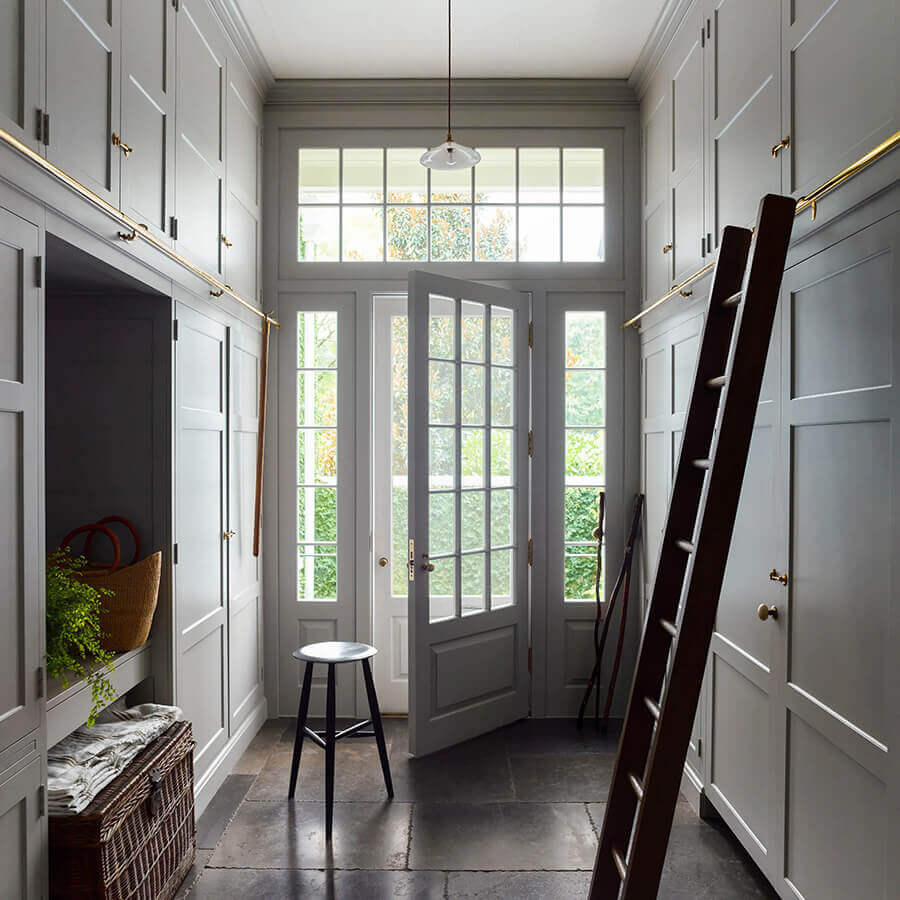
Stan Dixon from this post
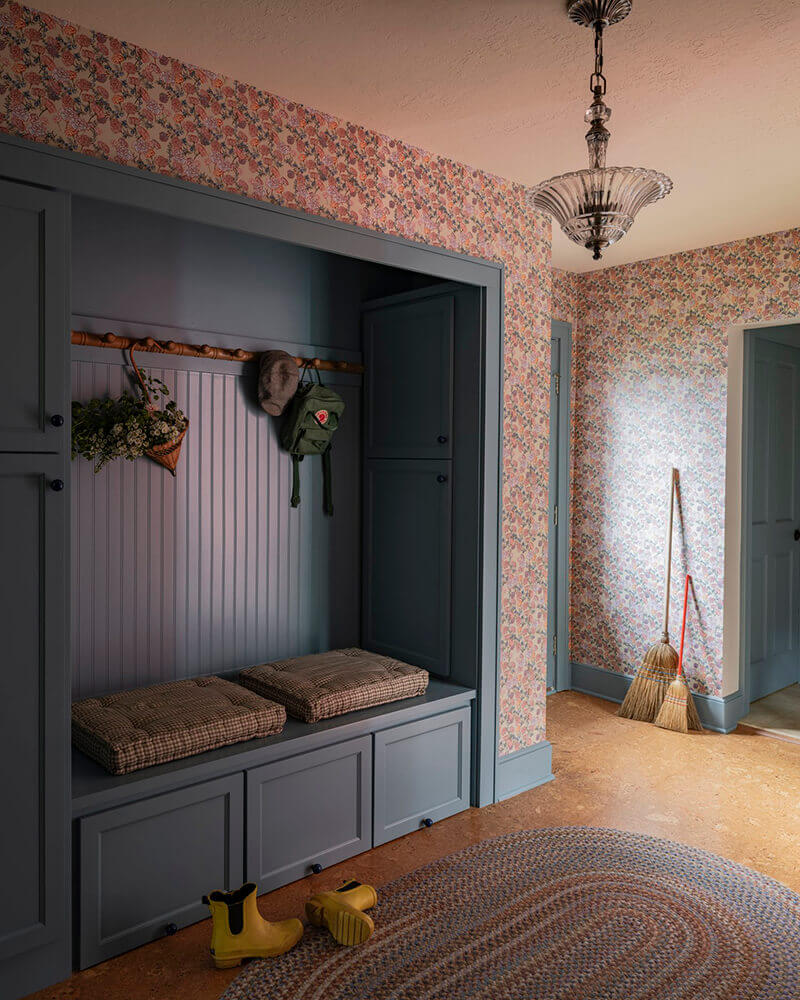
Studio Day Design from this post
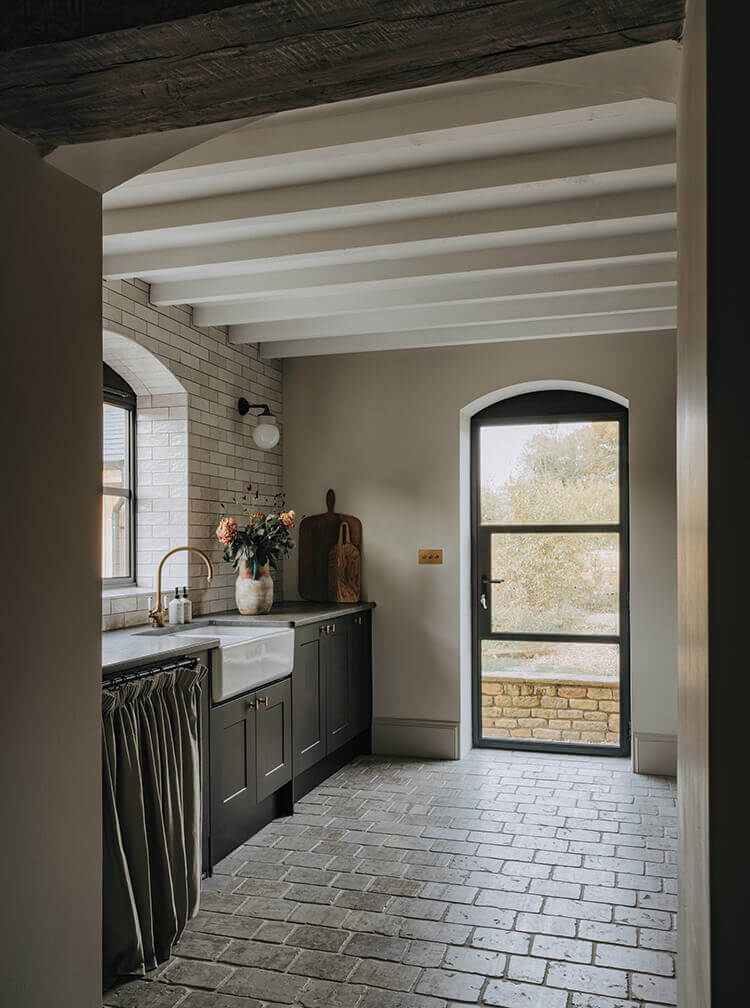
Blank Slate from this post
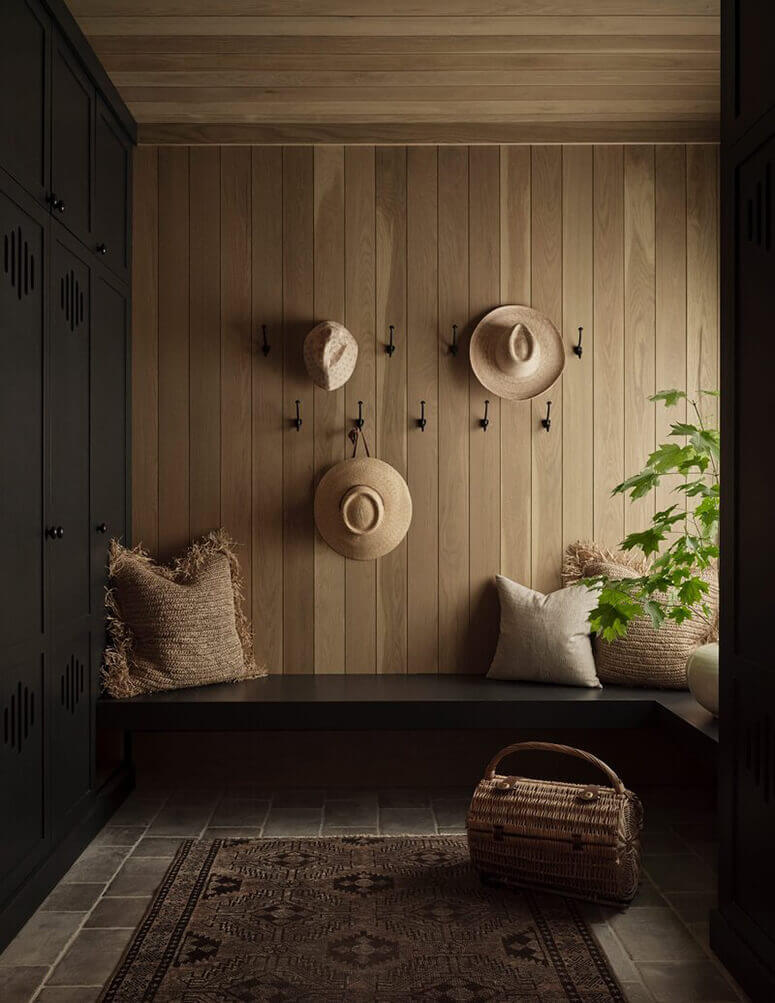
Allison Willson from this post
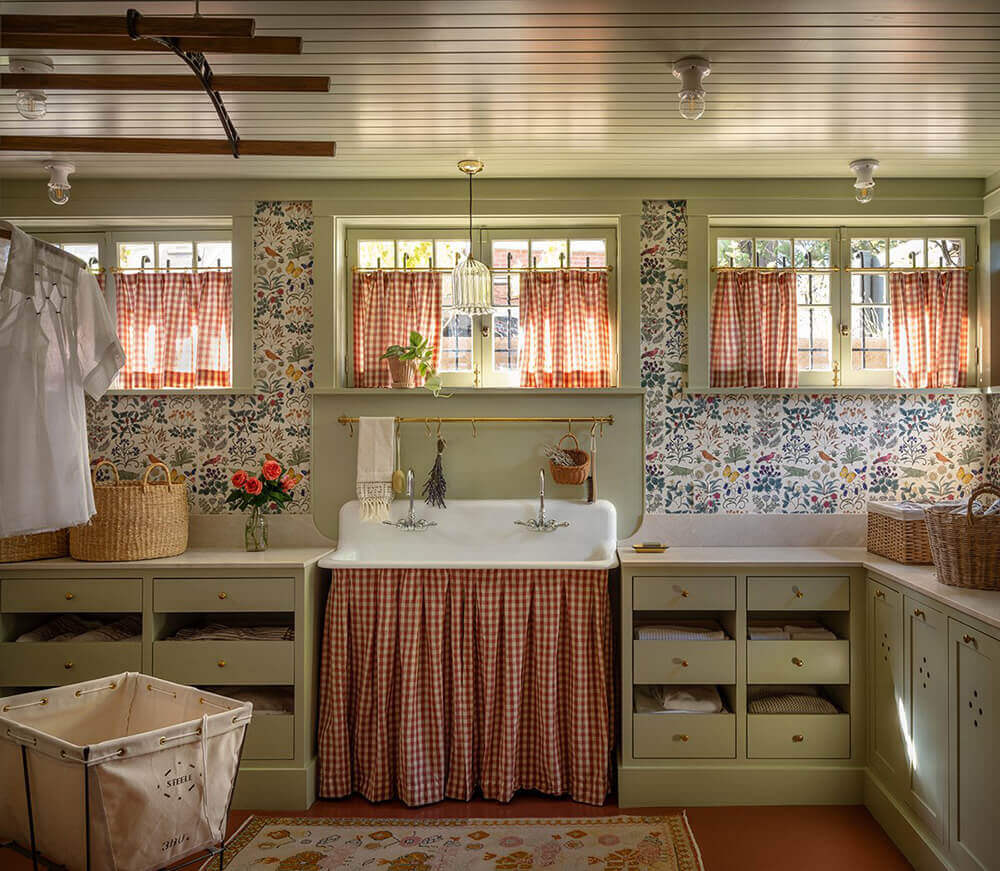
Jessica Helgerson from this post
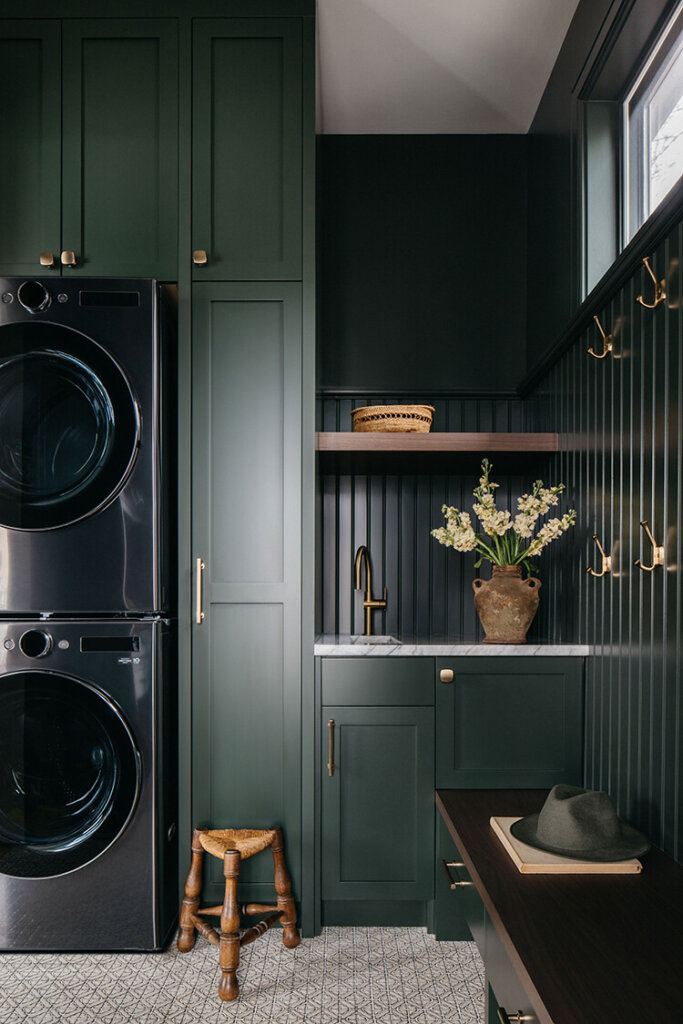
Annarya Design from this post
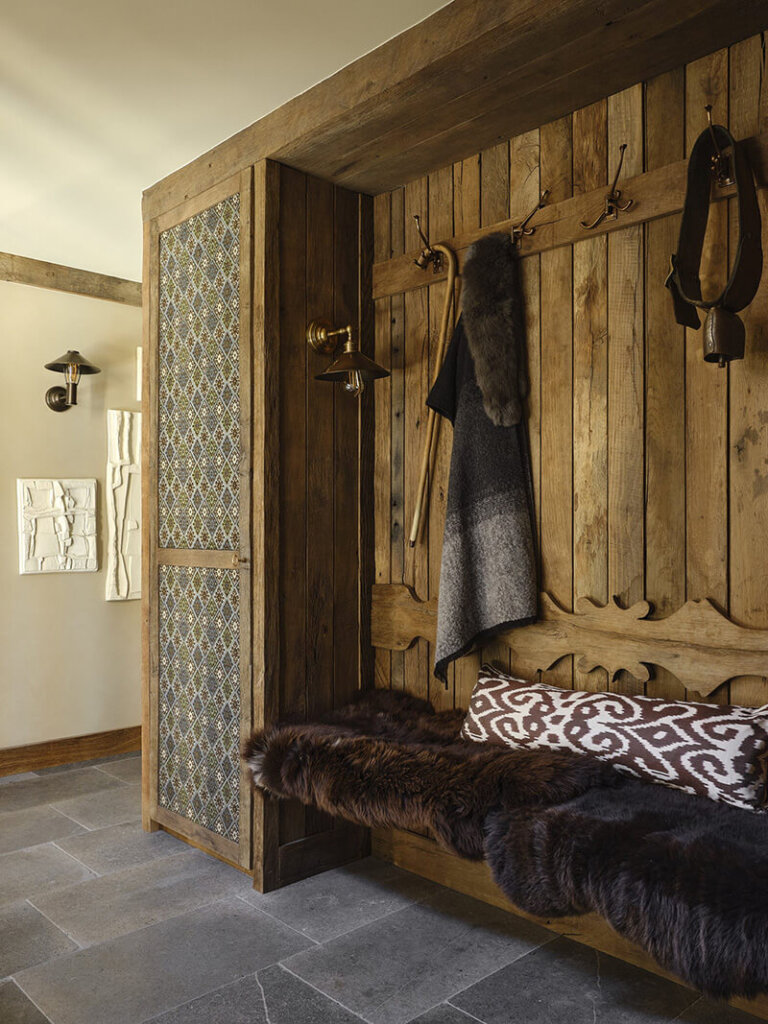
Hubert Zandberg from this post
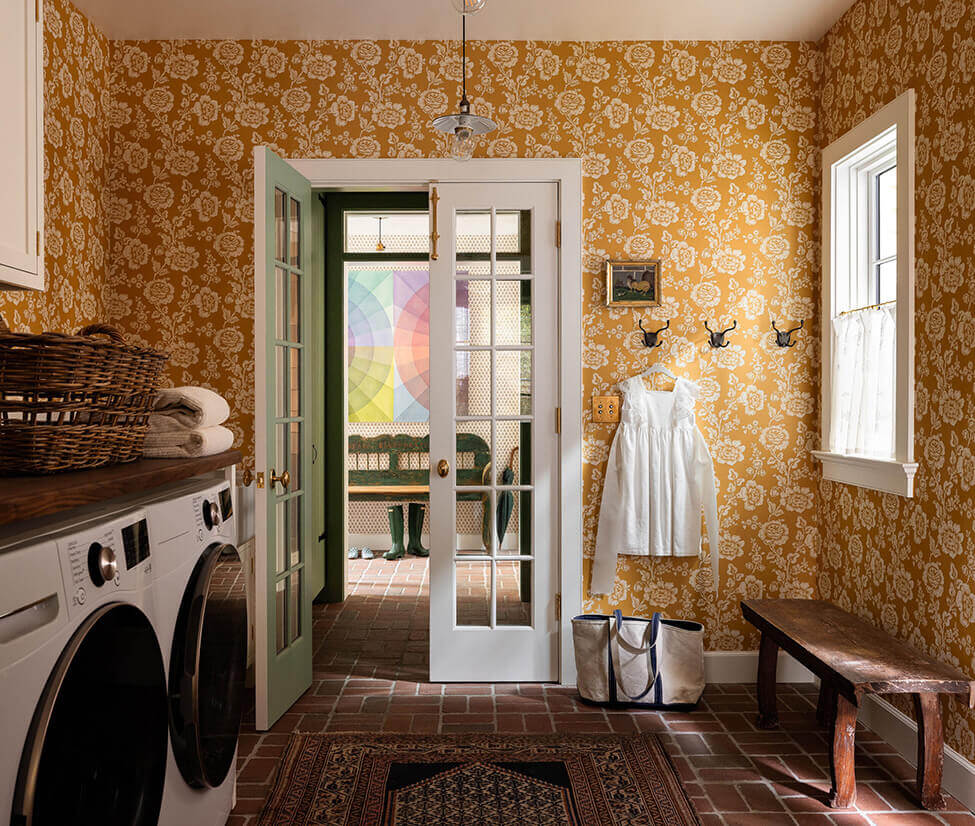
Heidi Caillier from this post
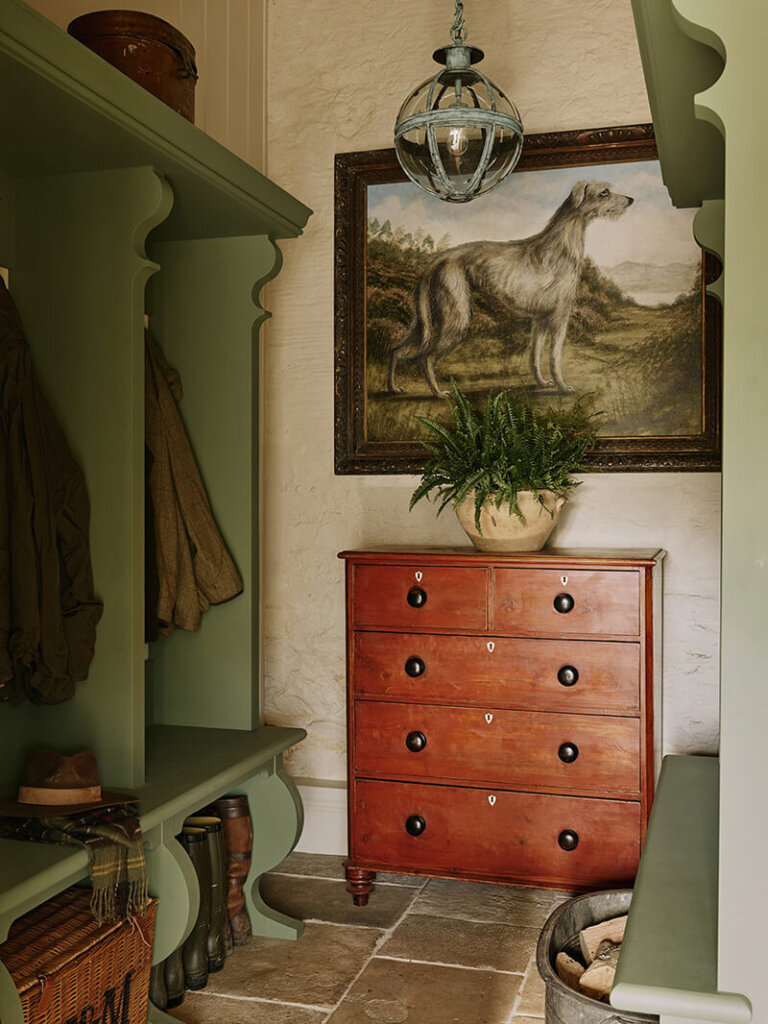
HÁM Interiors from this post
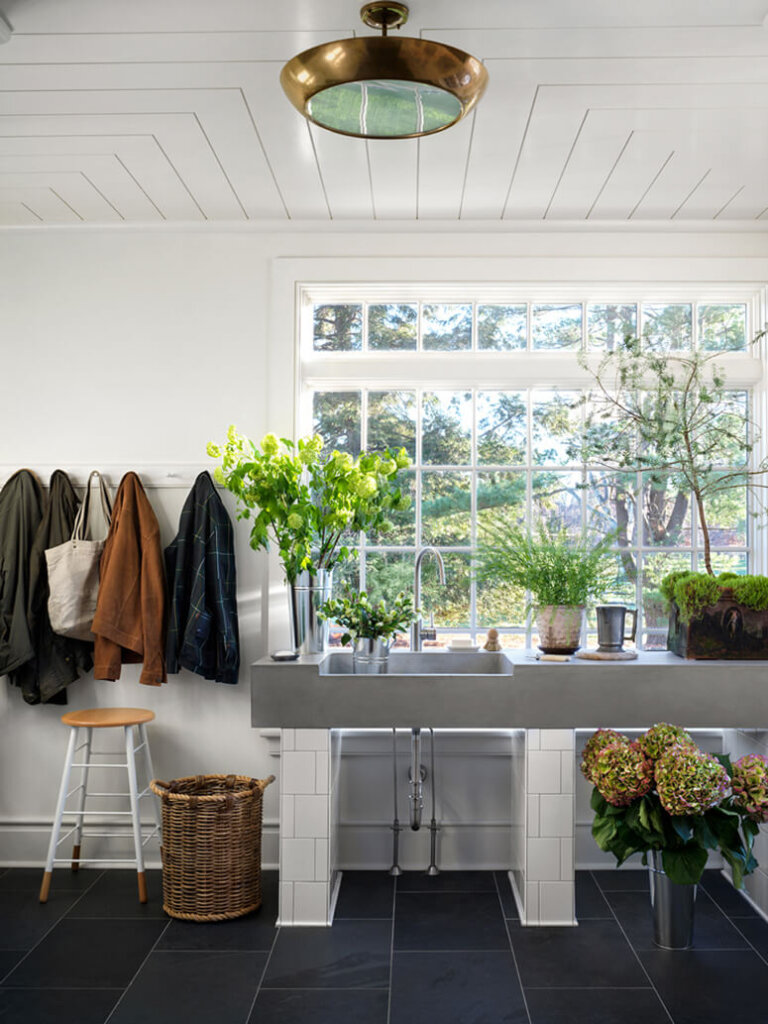
Michael Aiduss Studio from this post
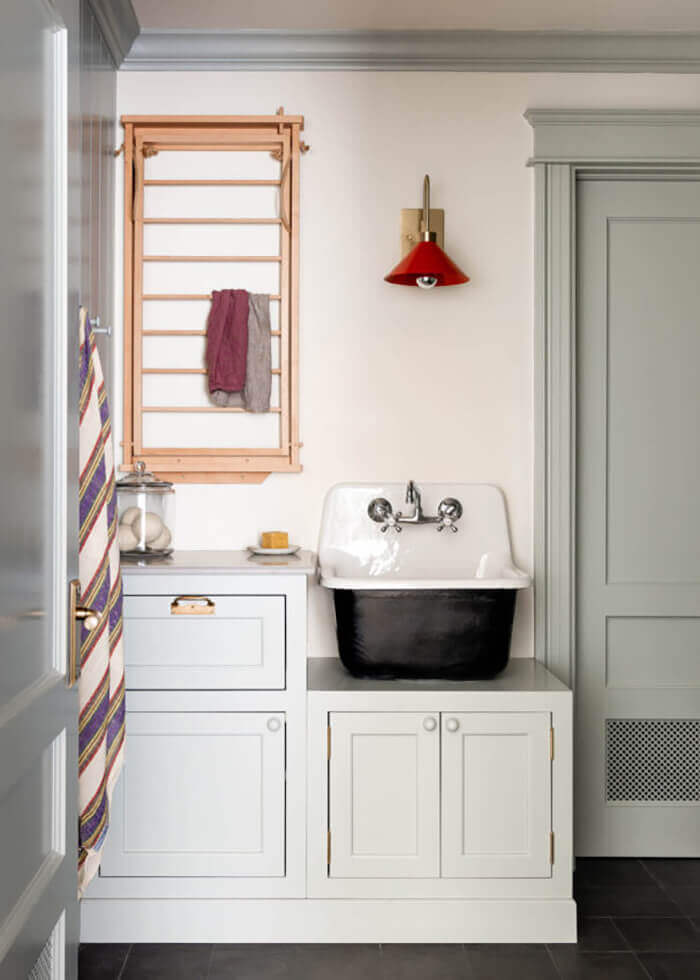
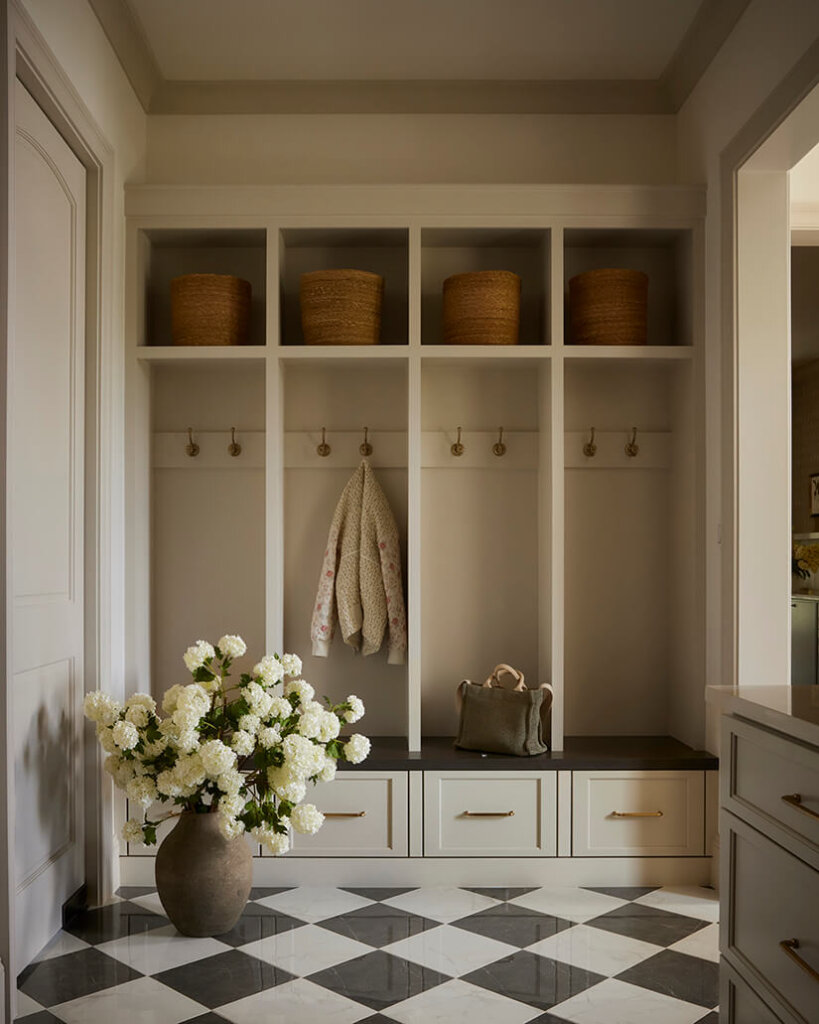
Ashley Montgomery Design from this post
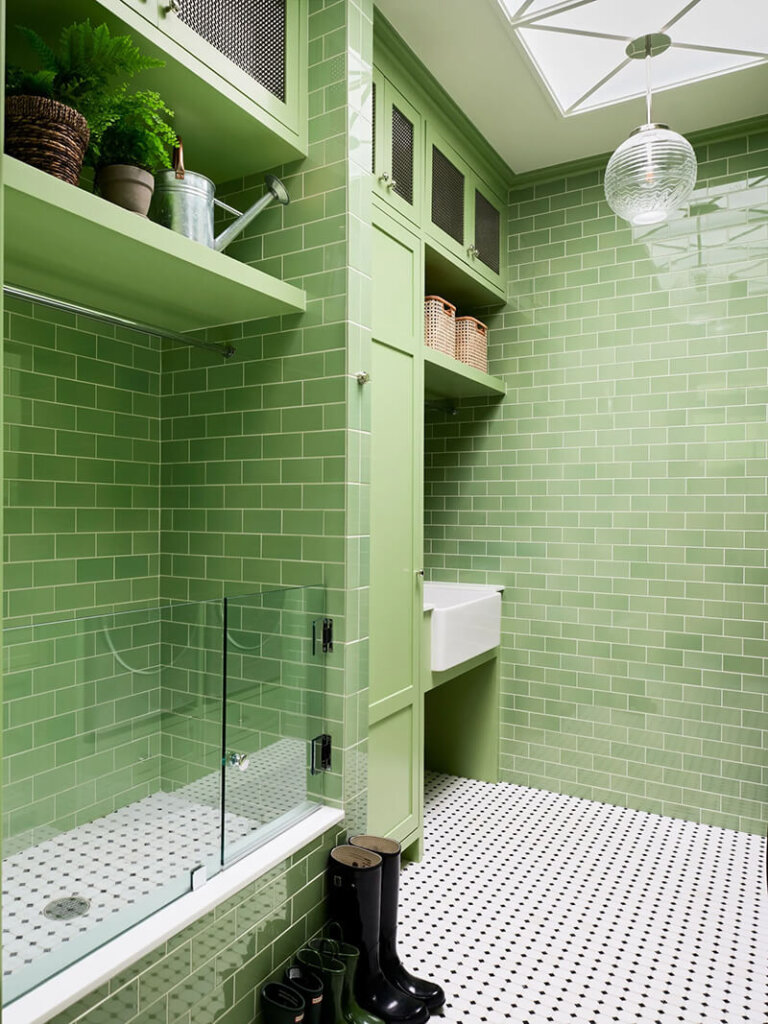
Leslie Jenkins from this post
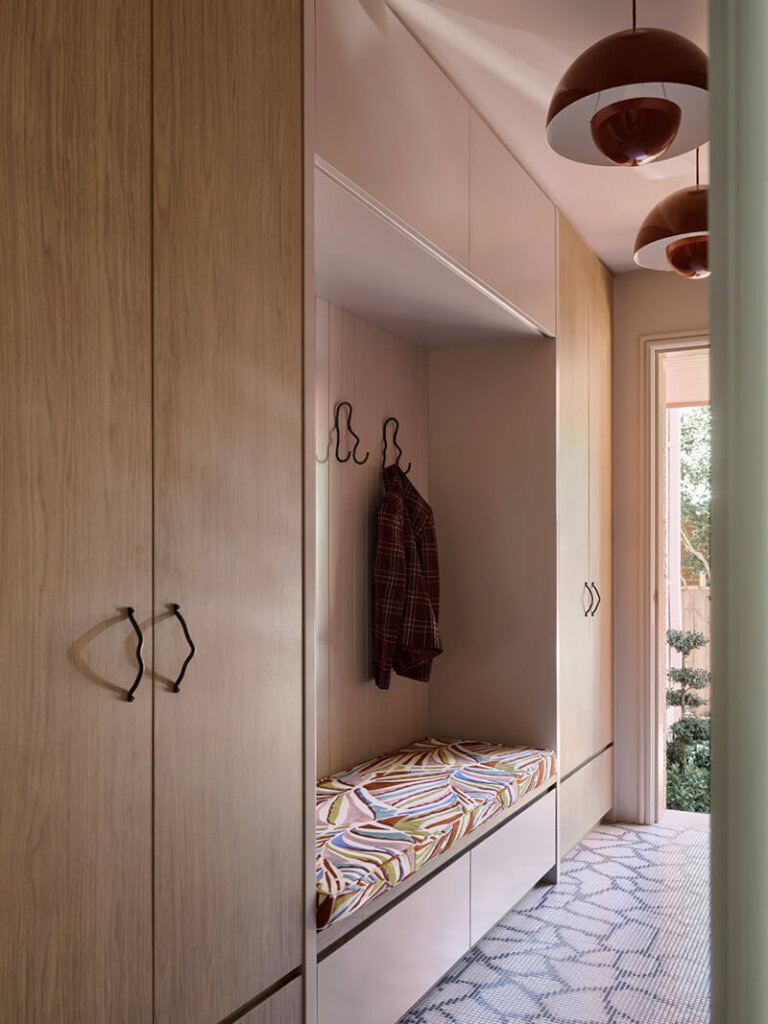
Greg Natale from this post
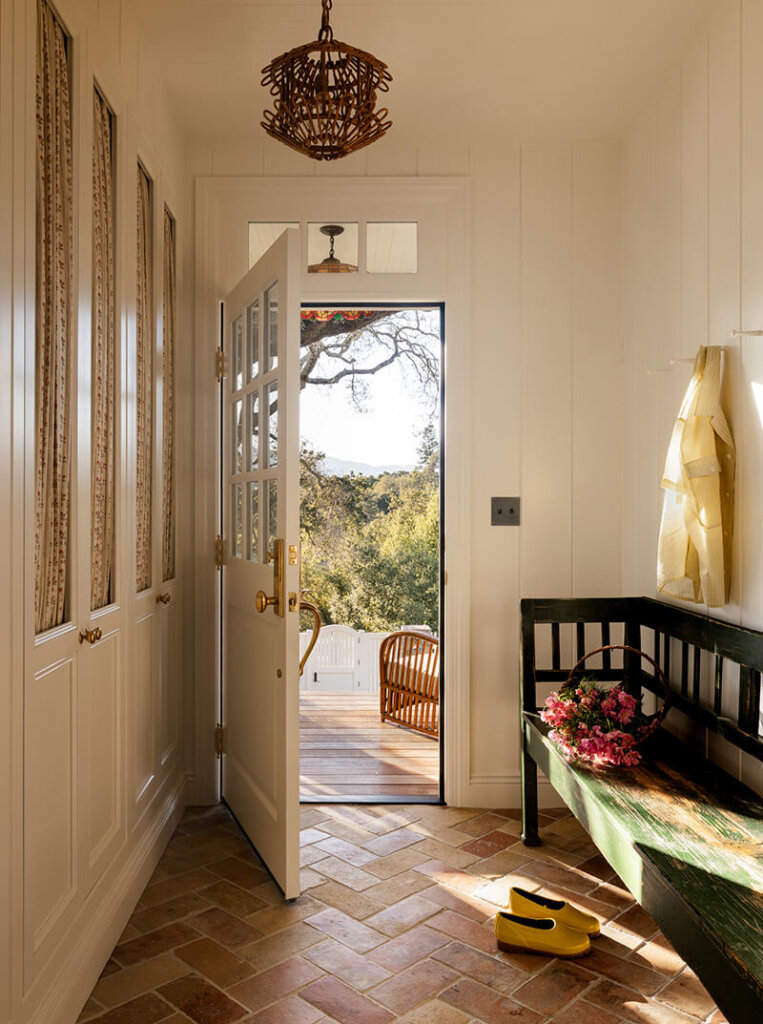
Heidi Caillier from this post
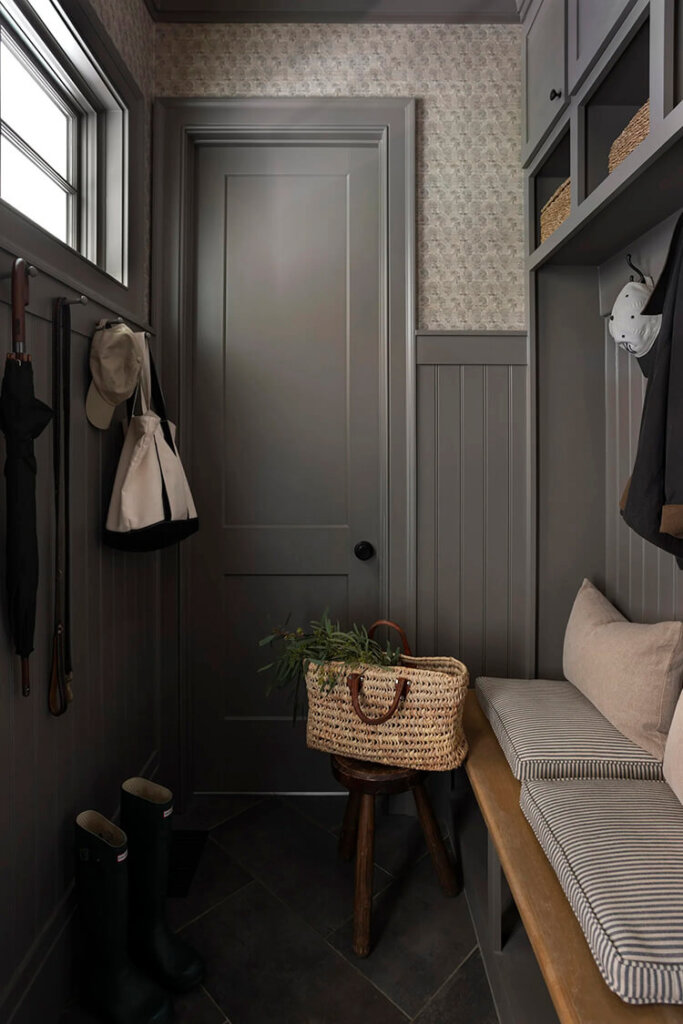
Lilly Taylor from this post
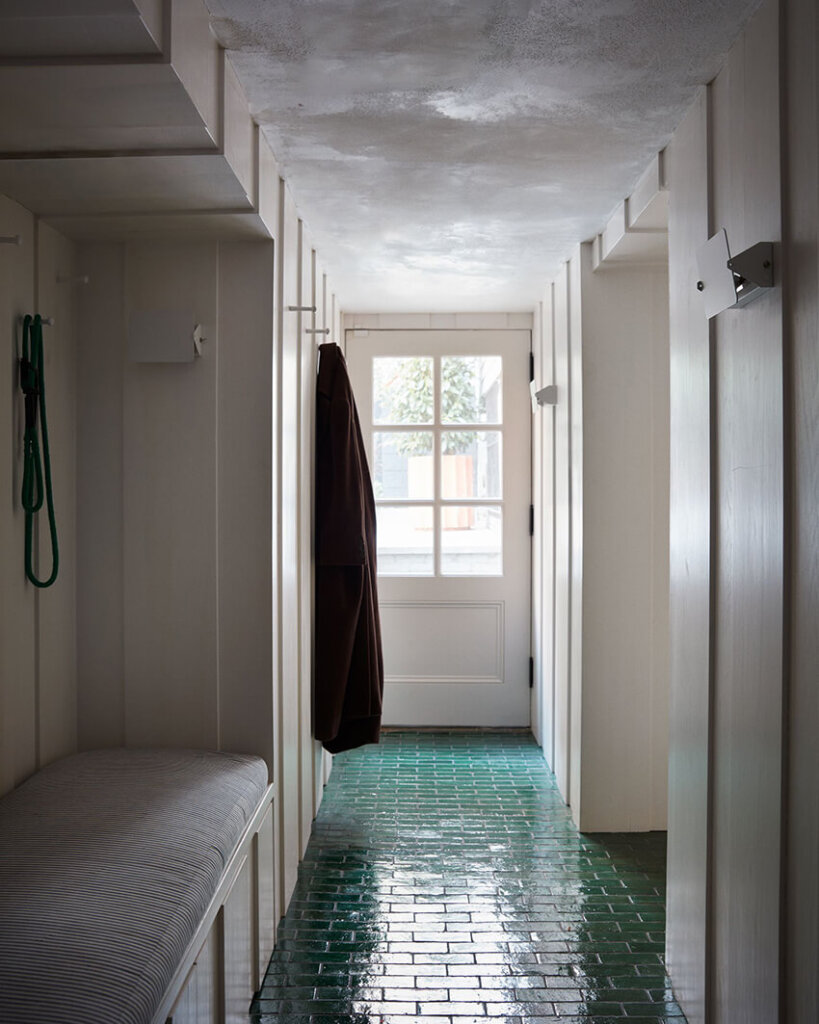
Billy Cotton from this post
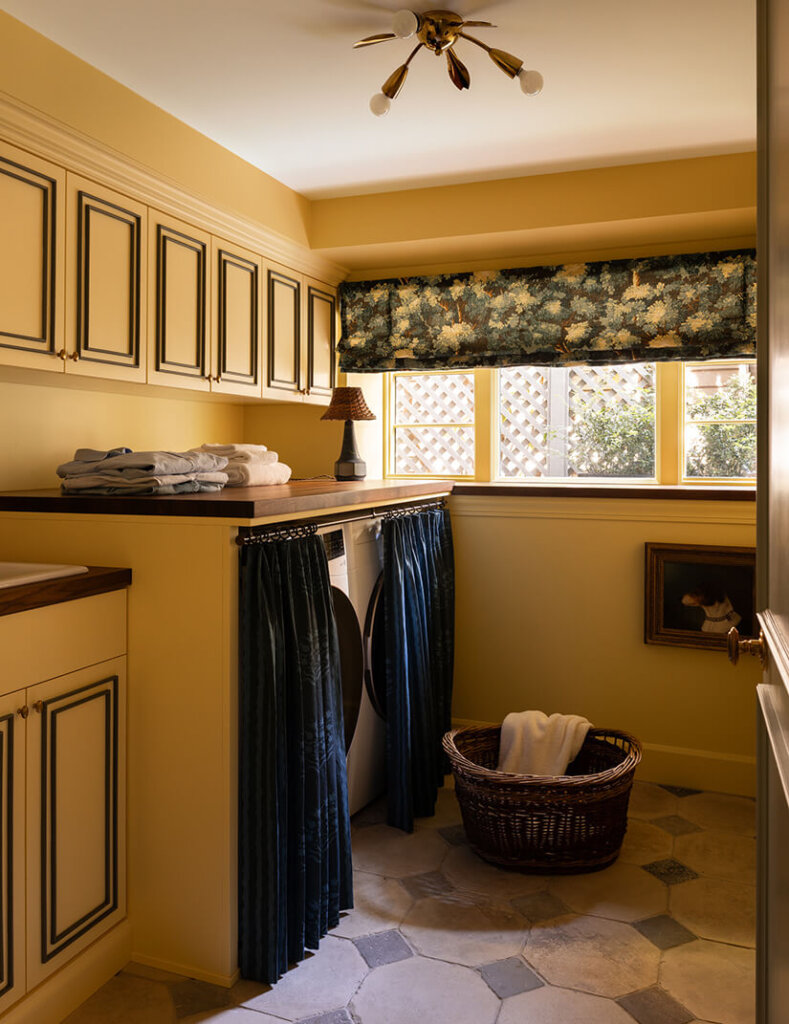
Heidi Caillier from this post
A designer’s cozy Nashville home
Posted on Thu, 6 Nov 2025 by KiM
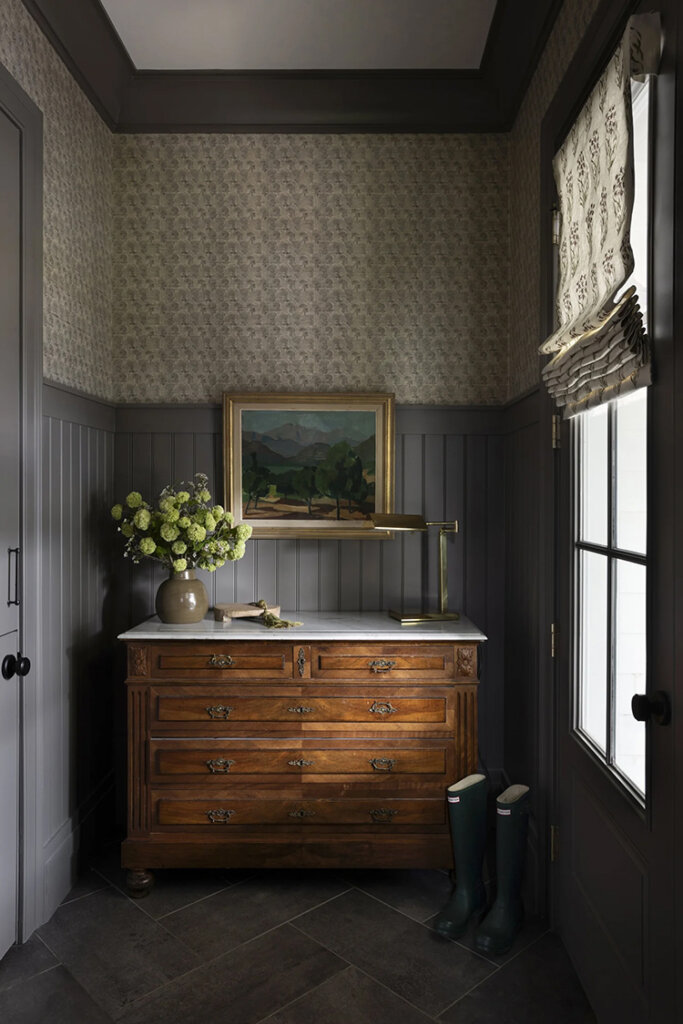
Nashville designer Lilly Taylor recently took on a major renovation of most of her home and I am loving the casual yet sophisticated feel, the thoughtful details and the mostly muted colour palette. This new look will stand the test of time and is a wonderful mix of old and new, dark and light, and 100% functional. Photos: Caroline Sharpnack.
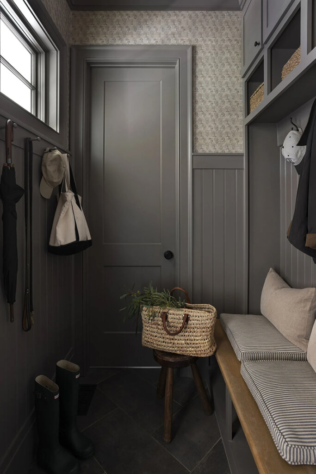
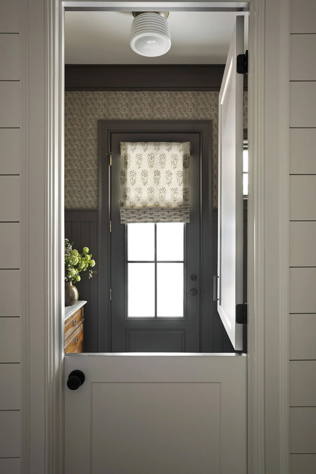
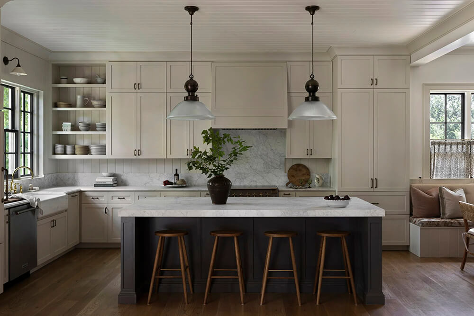
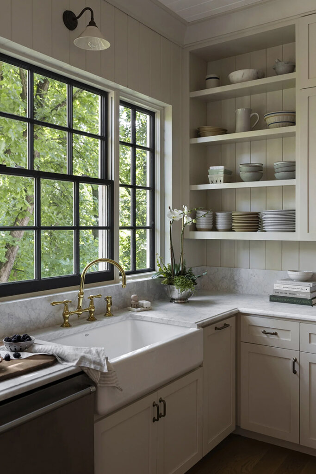
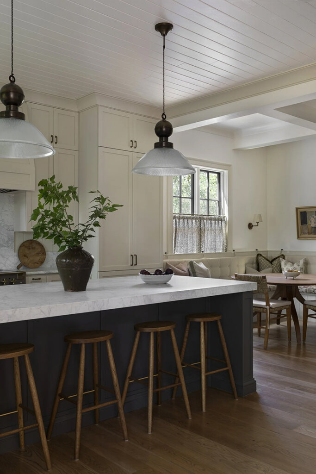
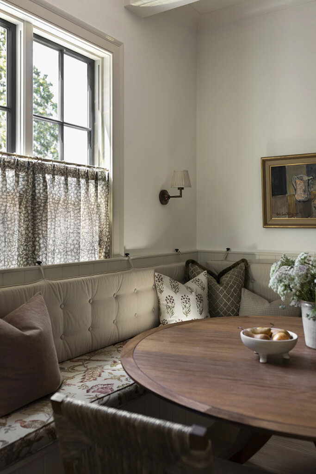
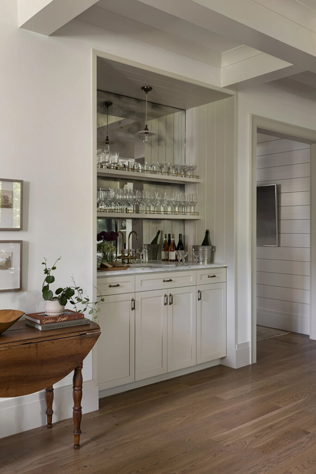
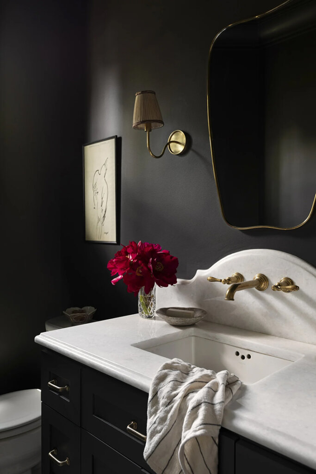
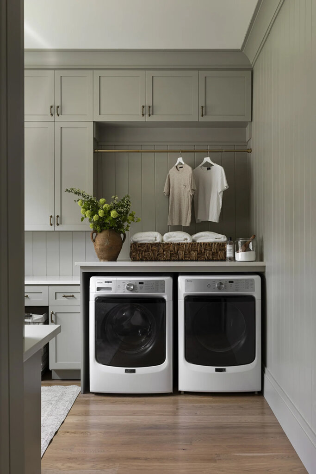
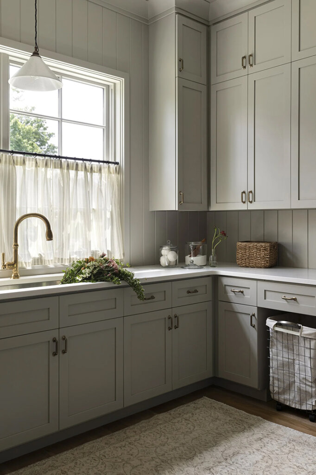
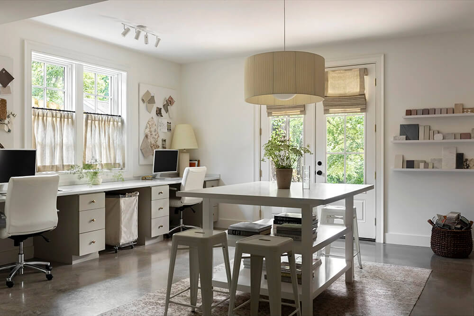
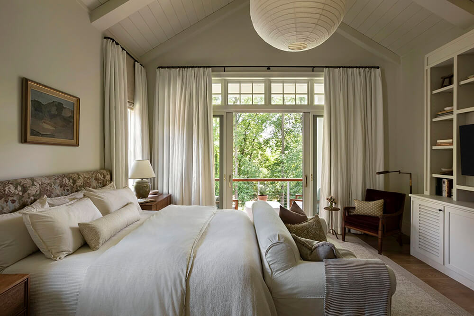
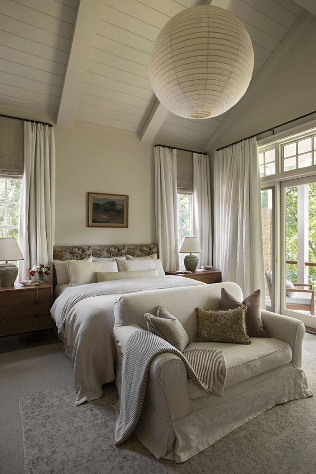
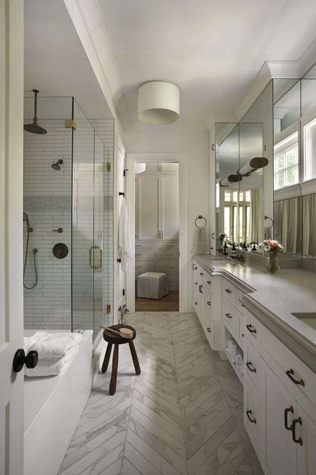
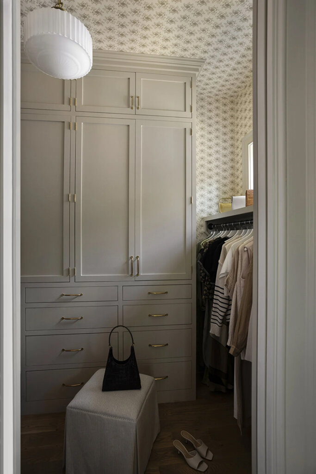
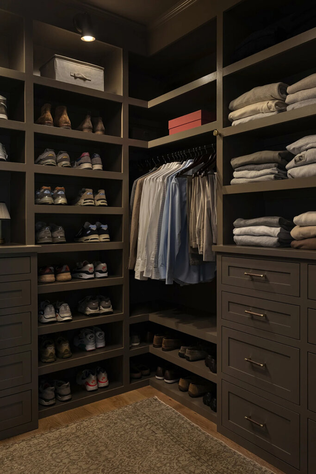
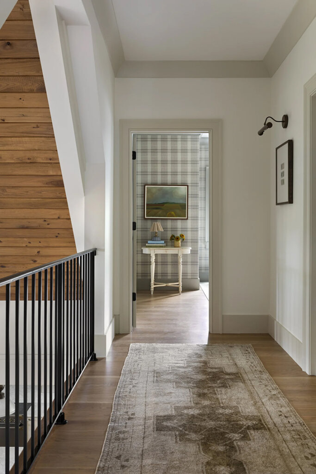
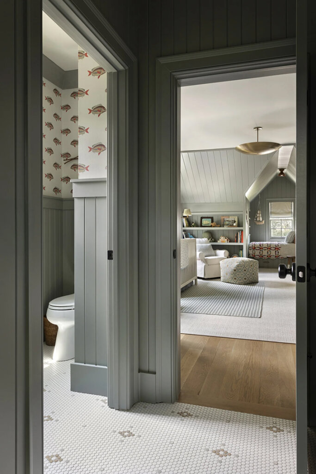
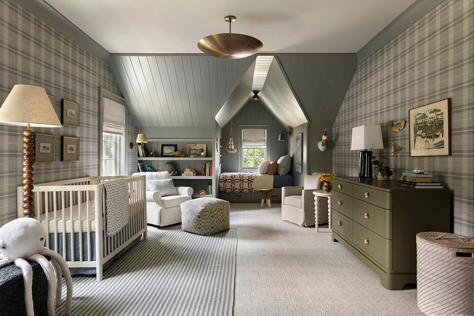
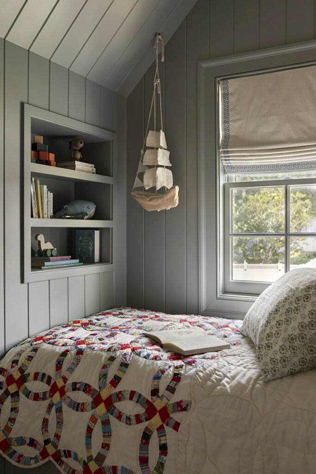
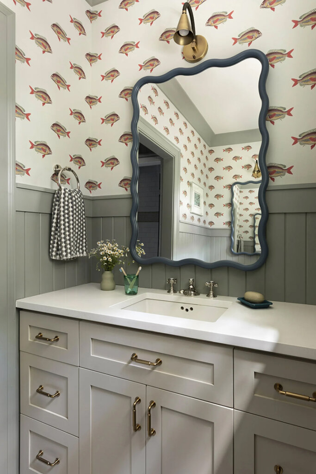
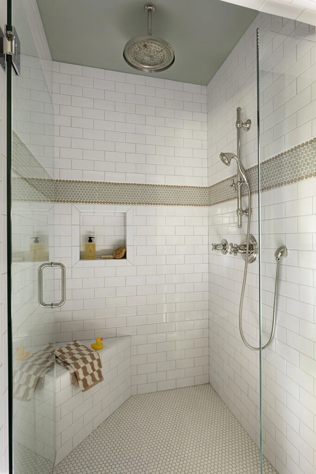
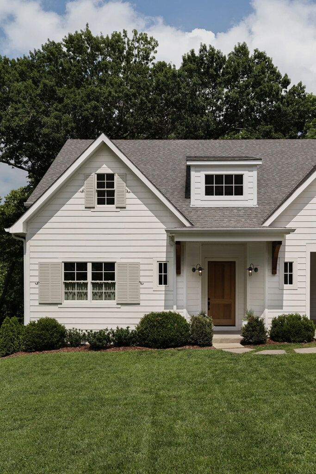
Polly’s House
Posted on Mon, 20 Oct 2025 by midcenturyjo
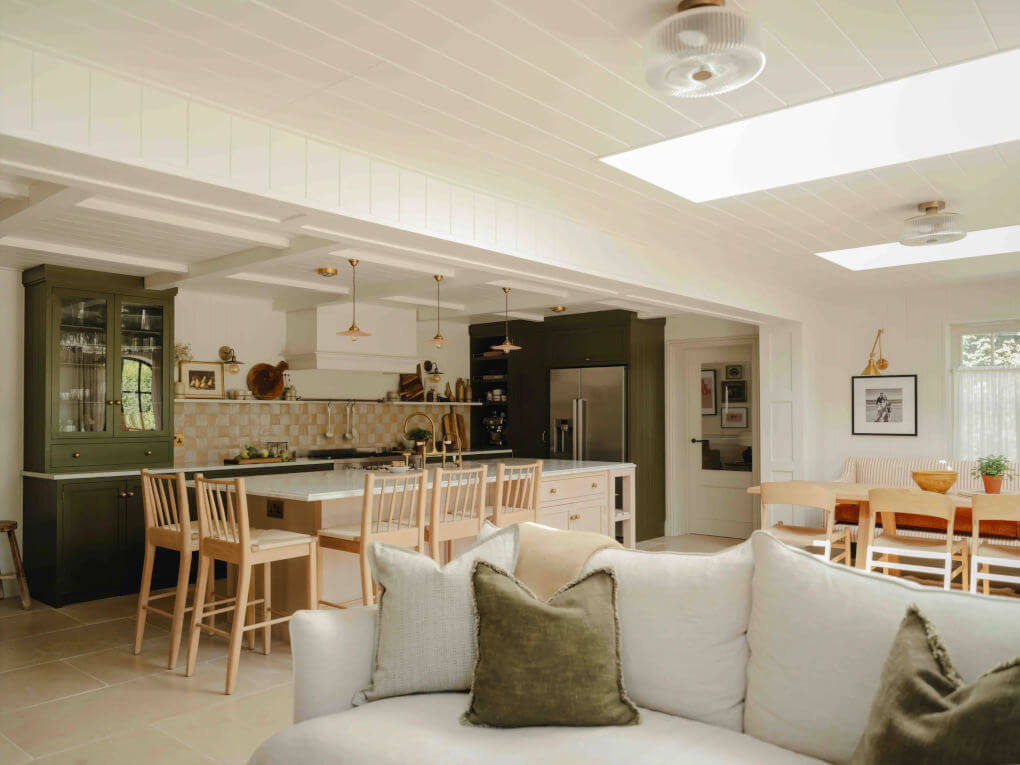
Set in the leafy heart of Surrey, Polly’s House is a warm and soulful reflection of her vibrant personality. Designed by House Nine, the home balances timeless appeal with joyful expression. Layered with rich colour, abundant greenery and thoughtful detailing, each space feels alive yet refined. The interiors flow seamlessly into the surrounding garden, creating a sense of effortless connection between house and landscape, functional, elegant and deeply personal in every considered detail.
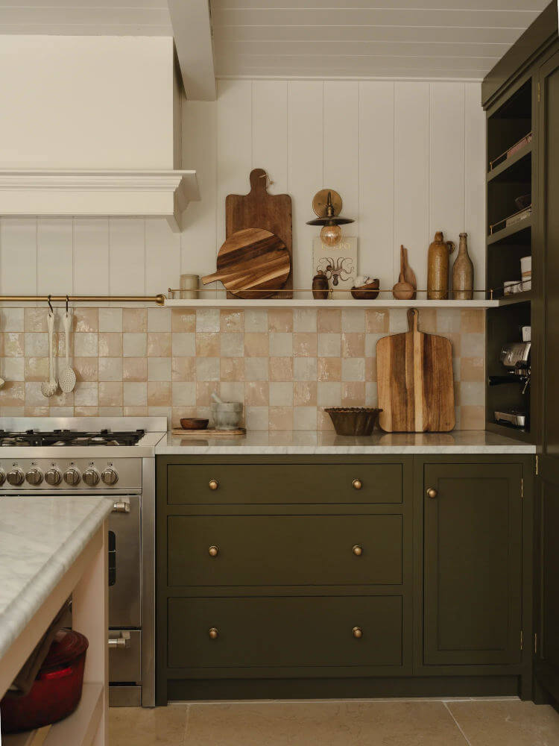
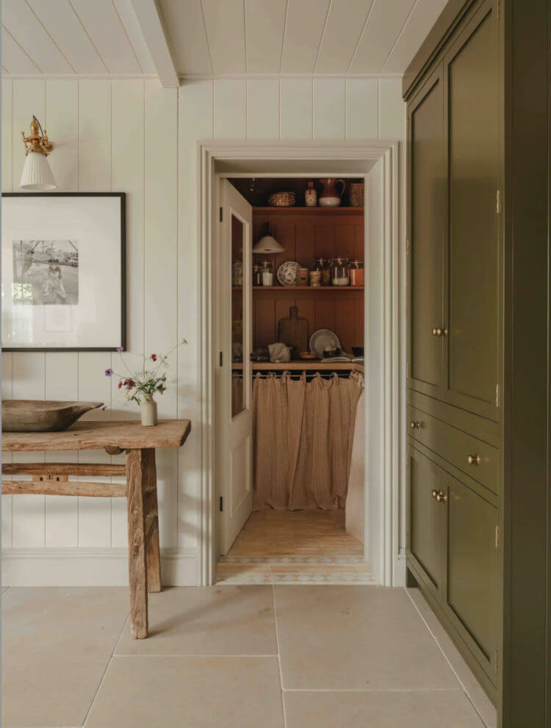
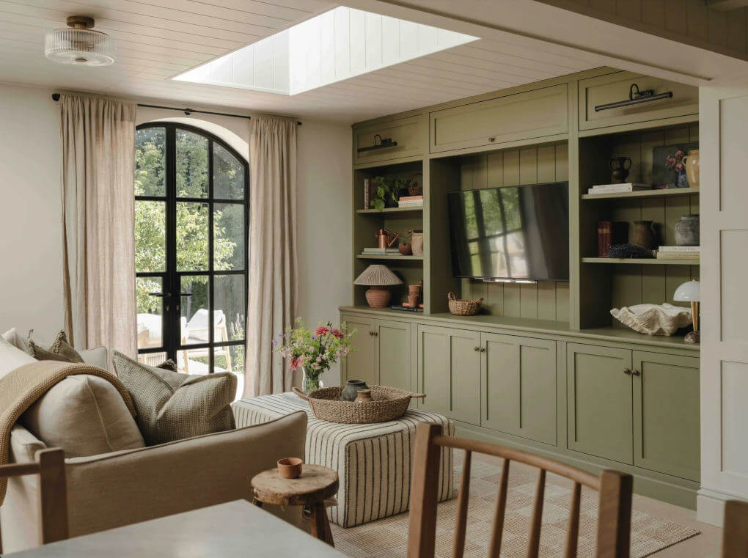
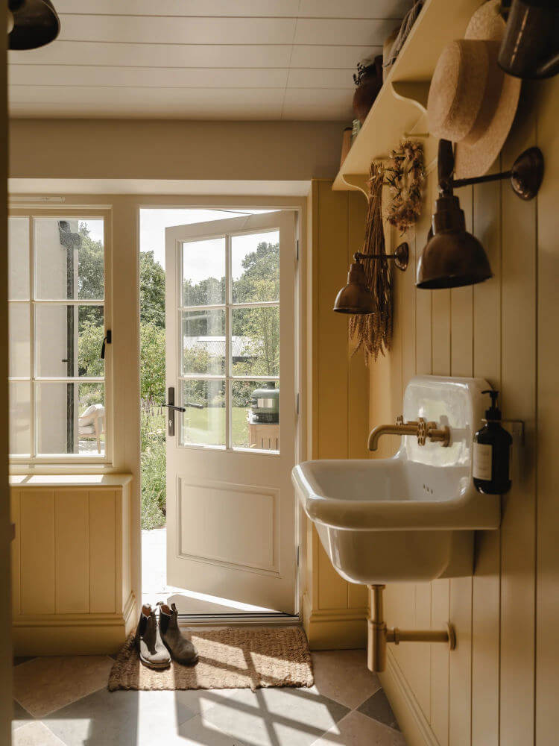
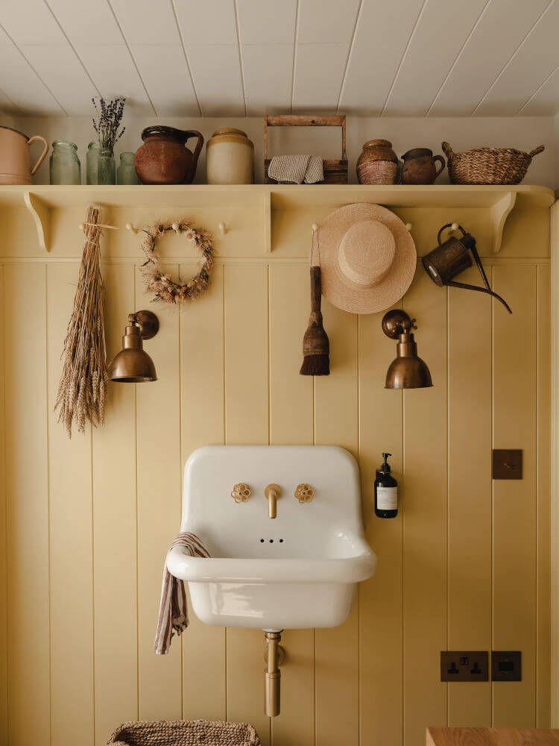
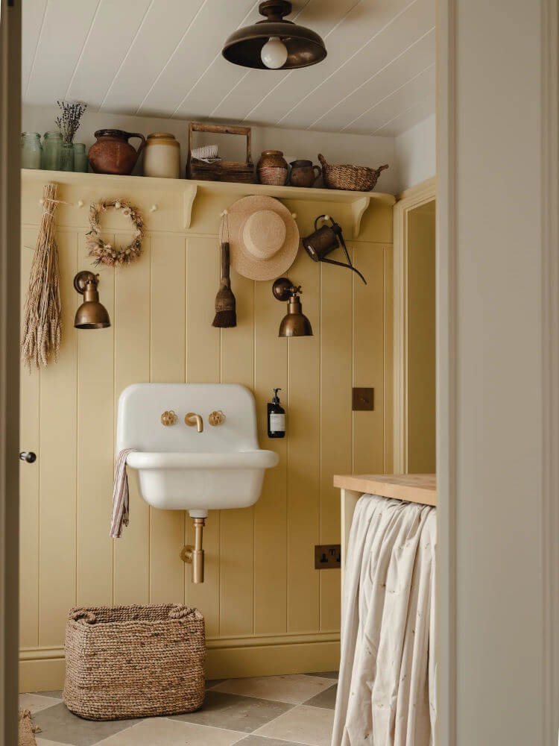
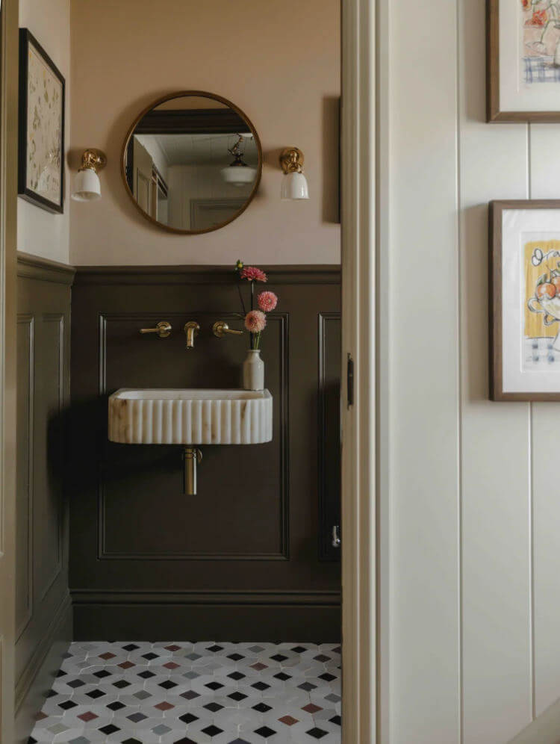
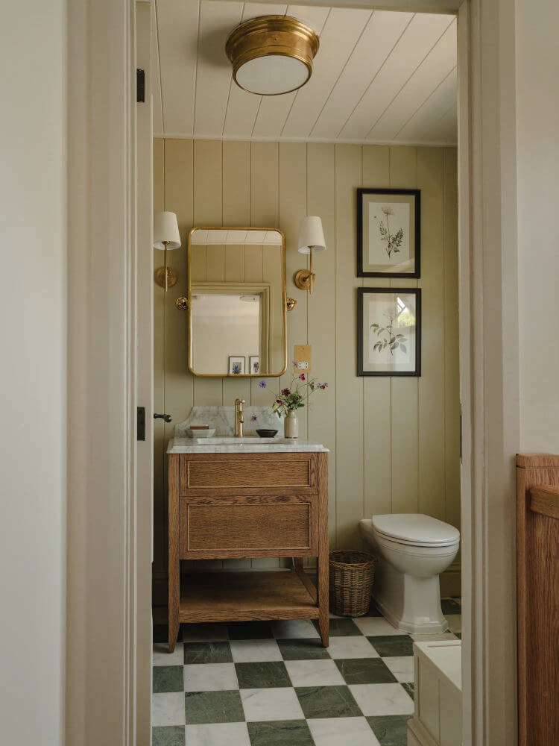
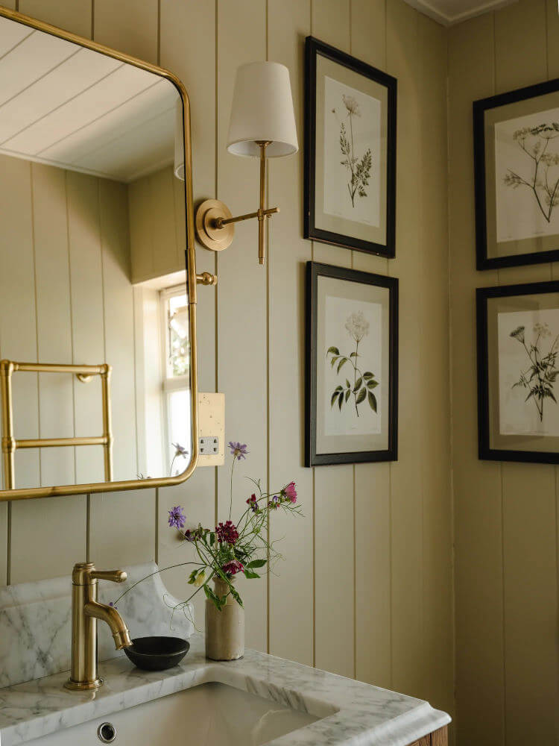
Photography by Joey Kendal Brown.
Eclectic mediterranean meets postmodern charm in a 1918 home in Sydney
Posted on Mon, 13 Oct 2025 by KiM
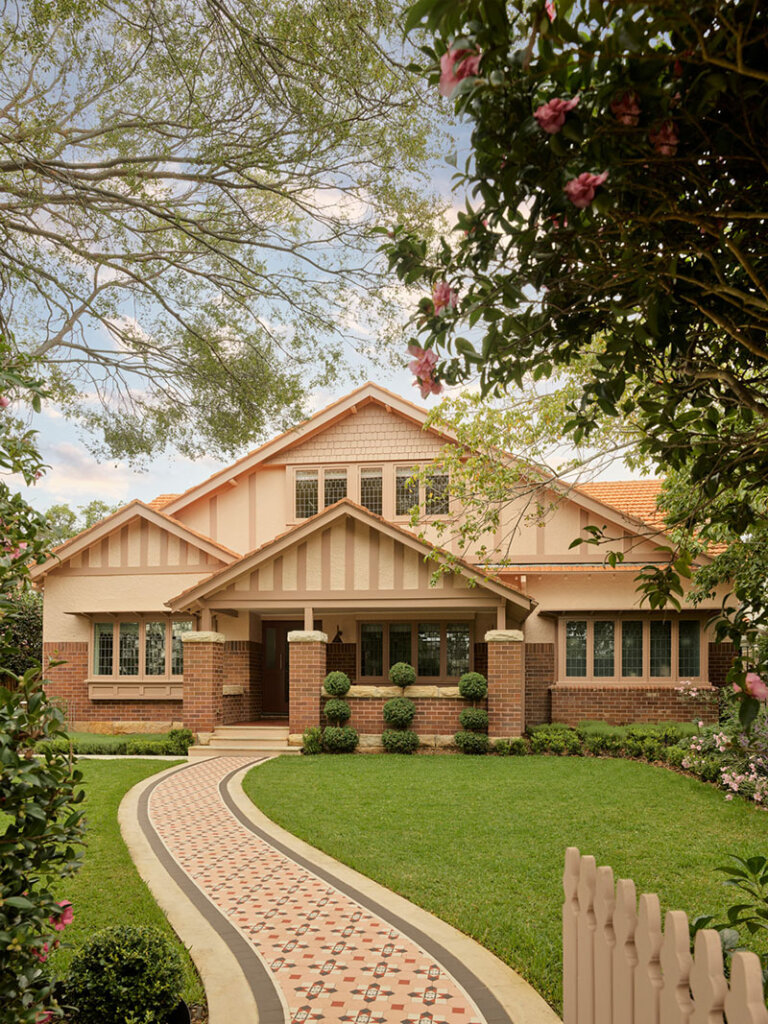
Eclectic Mediterranean meets Postmodern charm in this expressive forever home for a family of six in Gordon, a suburb on Sydney’s leafy North Shore. Set on a generous block with a tennis court and swimming pool, the two-storey Federation residence built in 1918 — now complete with a brand-new rear extension — has been transformed by Greg Natale into a charming collision of colour, character, and considered design. From citrus-banded ceilings to graphic chandeliers, Greg celebrates the joy of decoration while staying grounded in thoughtful craftsmanship. Traditional elements such as parquetry flooring, fluted wall panelling, and custom mouldings are reimagined through witty, contemporary interventions. Checkerboard zellige tiles, richly veined marbles, terrazzo flooring, and sculptural joinery introduce layers of contrast and depth, lending the home its eclectic edge. The palette moves confidently between soft European neutrals and irreverent jolts of red, chartreuse, and cerulean, expressed through nuanced gestures like red wine joinery and playful Murano glass chandeliers. Postmodern silhouettes appear throughout, from the angular Cassina console in the entryway to the round-footed tub in the primary ensuite.
Greg Natale has been a favourite designer of ours since the dawn of time, and he continues to blow me away with his creativity and always stepping outside the box. The main ensuite alone is a work of art. Photos: Anson Smart.
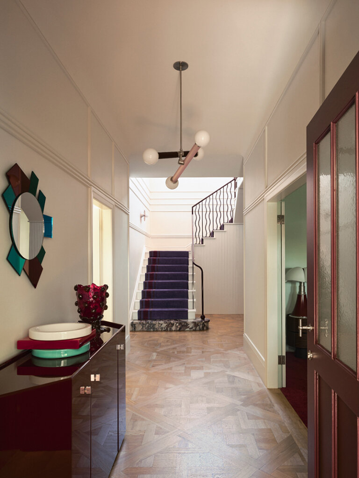
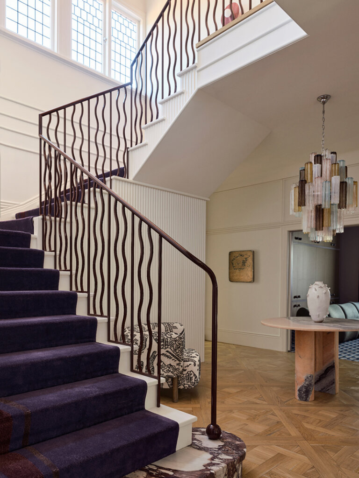
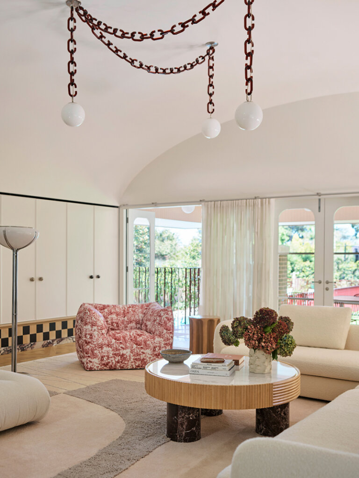
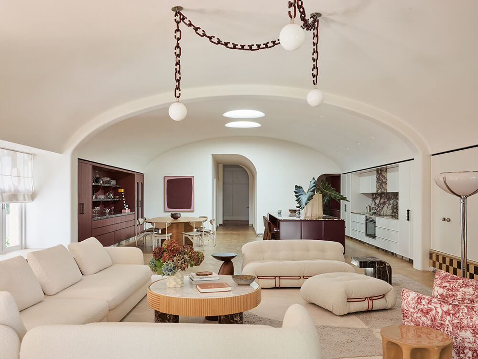
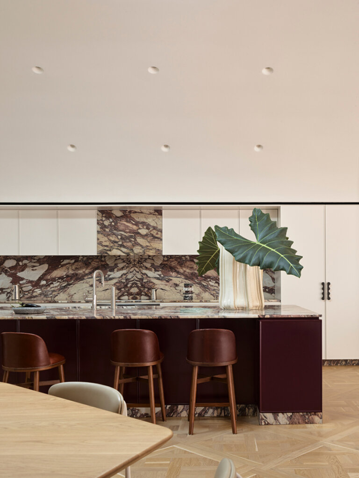
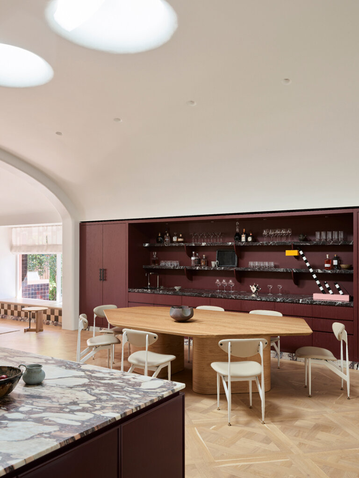
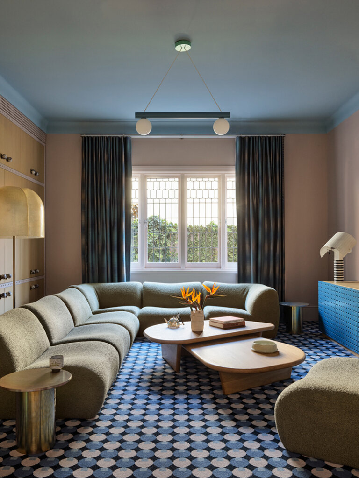
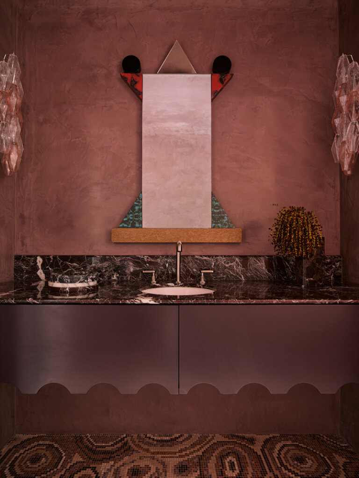
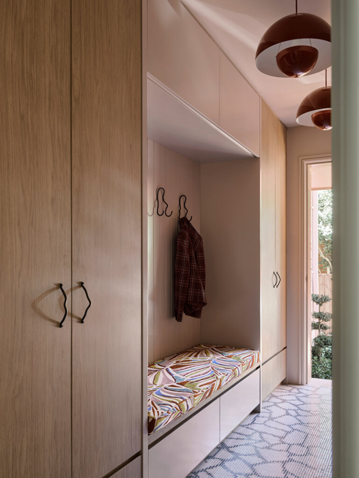
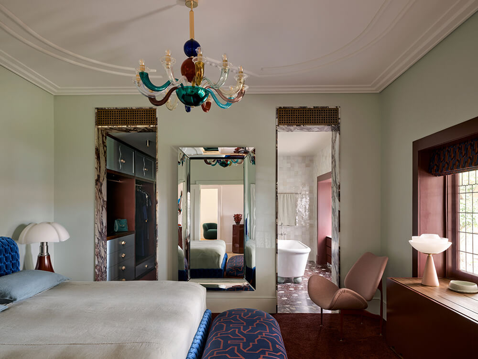
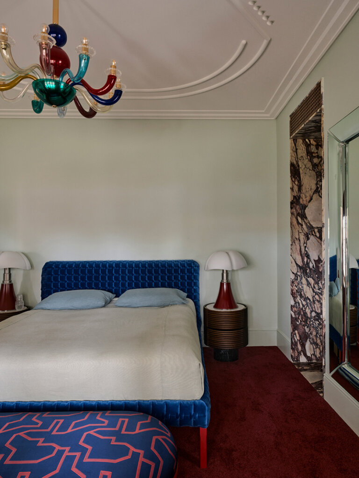
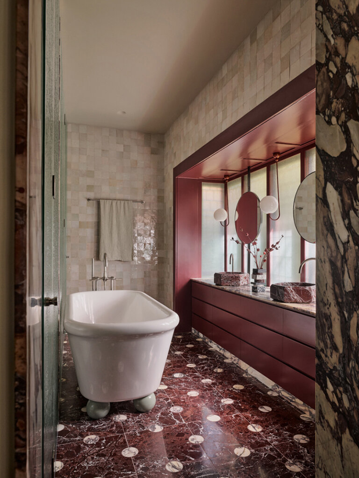
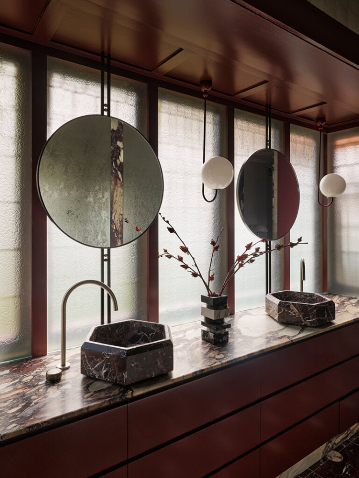
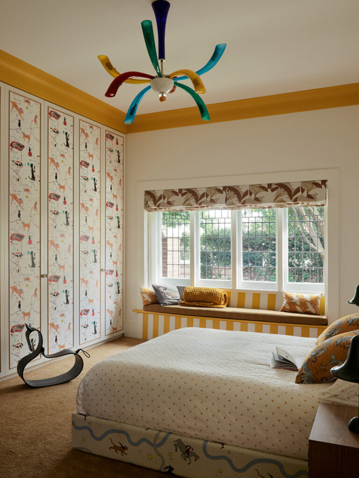
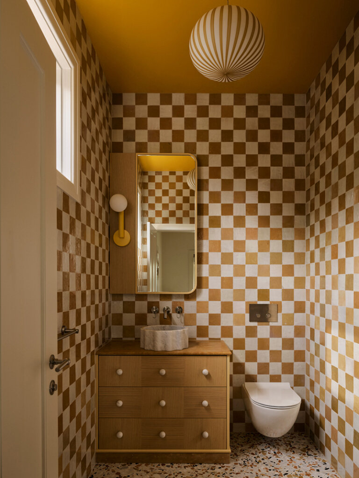
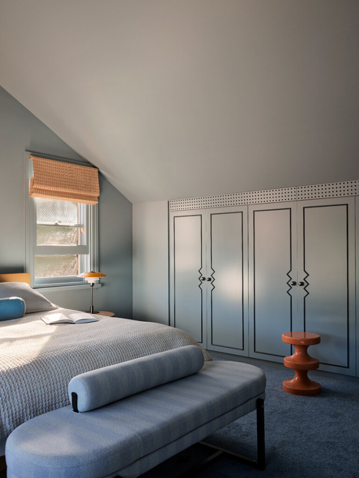
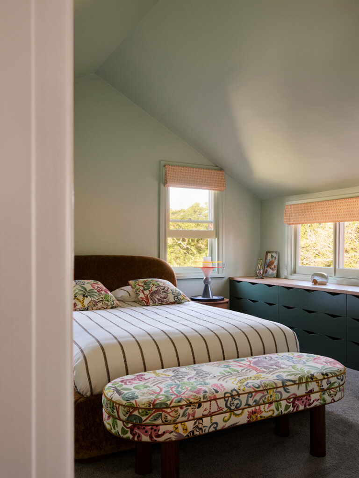
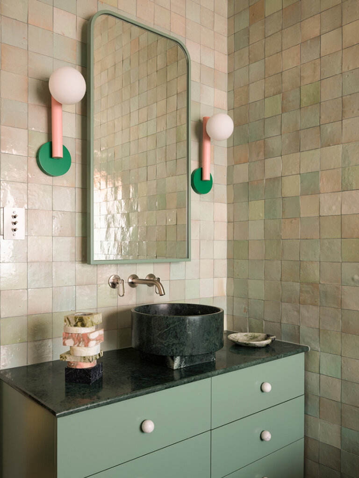
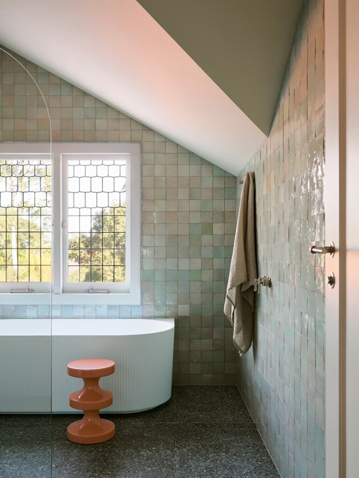
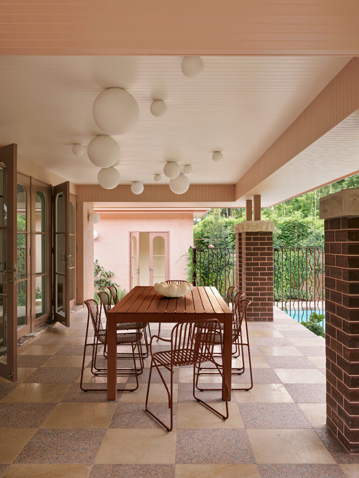
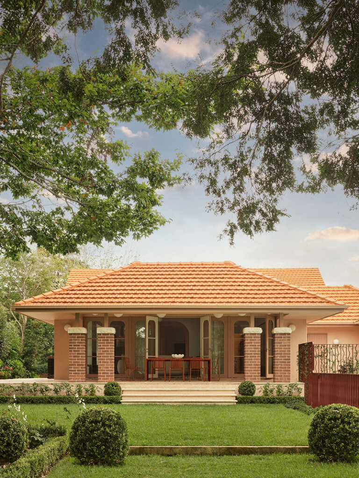
Timeless in Virginia
Posted on Thu, 25 Sep 2025 by KiM
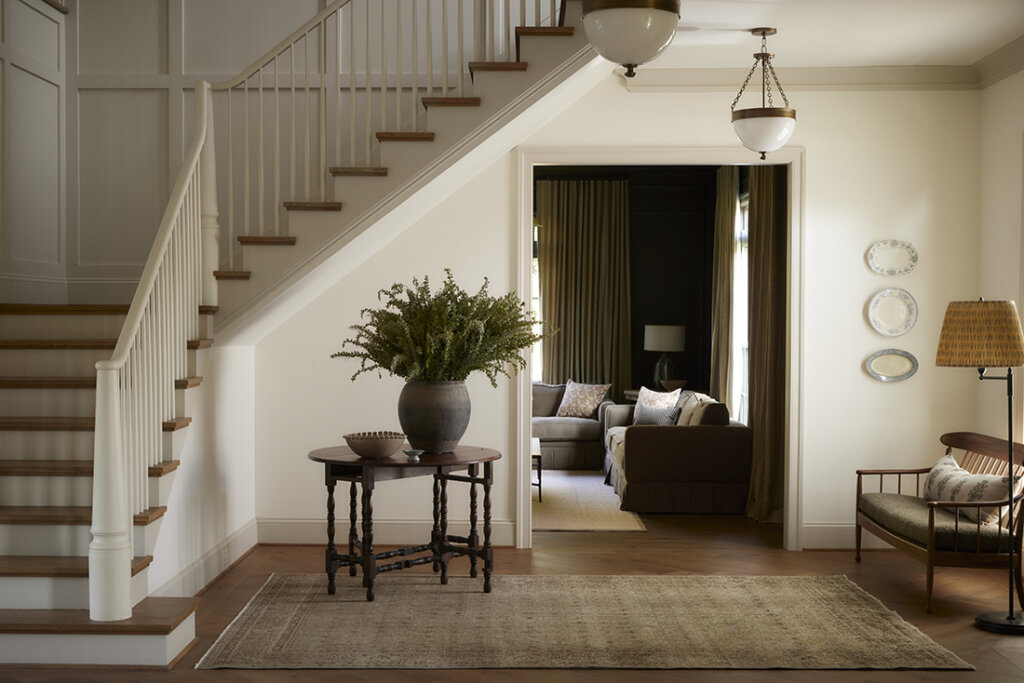
This home tells a story of balance, where timeless architecture meets lived in warmth. Our vision was to create a space that honors tradition while embracing the ease of modern family living. From layered millwork and vintage finds to soft textiles and inviting furnishings, each room is designed to feel collected, comfortable, and enduring. The result is a home that’s as refined as it is welcoming — a place to gather, unwind, and make forever memories.
Another stunning project by Ashley Montgomery Design. There’s something so effortlessly casual and comforting about her style. So easy to love. Photos: Lauren Miller.
