Displaying posts labeled "Mudroom"
A revitalized 1908 Tudor Revival home in New Jersey
Posted on Wed, 17 Sep 2025 by KiM
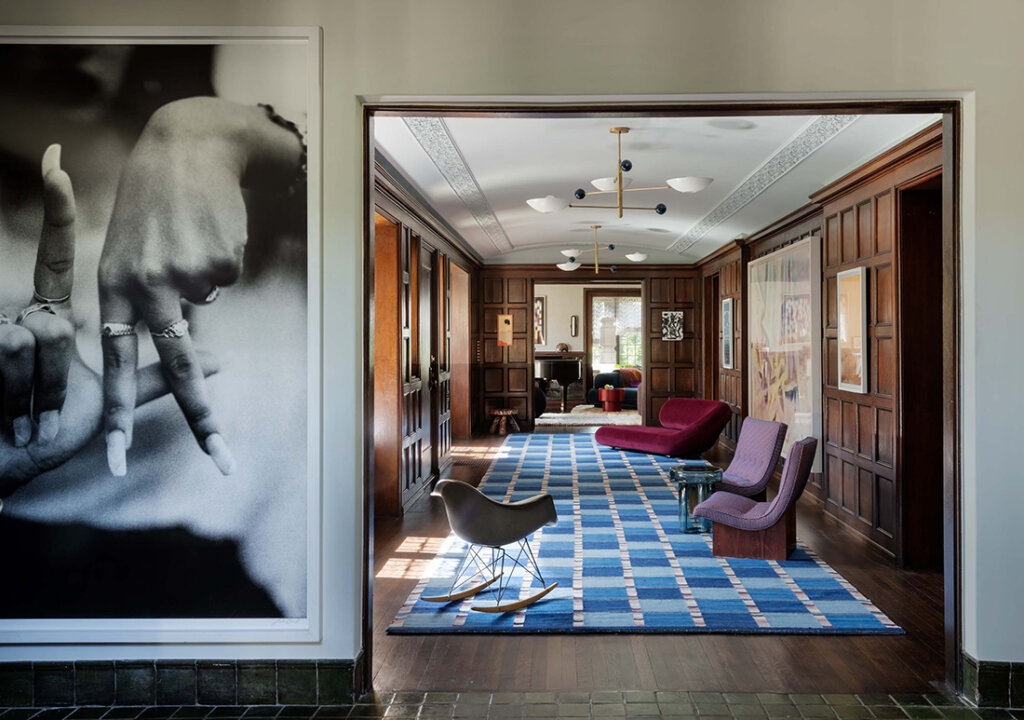
To Hollywood power couple Ruben Fleischer and Holly Shakoor Fleischer’s 10,000 square feet Tudor Revival home in Montclair, New Jersey—which was built in 1908 and had previously served as a designer showhouse—we added a sense of cohesion, stripping out some newer elements that had been added over the years, to focus on the building’s original details. We lightened up the formal living room with sculptural furniture, like an asymmetrical velvet-covered boomerang sofa atop a shaggy patchwork Moroccan rug. In the dining room, we resurfaced the fireplace surround with custom watery-blue glazed tile, painted the original woodwork deep midnight blue, and added floral wallpaper that played off the Kehinde Wiley painting that we hung in the room. Then, because the family loves playing together, we created a video arcade for their vintage machines, an art-making room, and a Lego-building room, in addition to his-and-hers offices.
Studio DB did so right by this house. I cannot praise them enough for maintaining some of the original architectural details which look soooo incredible juxtaposed against the modern design scheme. Taking the history of the home seriously but not THAT seriously. Photos: Matthew Williams; Styling Lili Diallo.
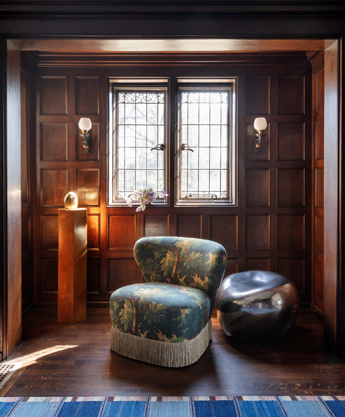
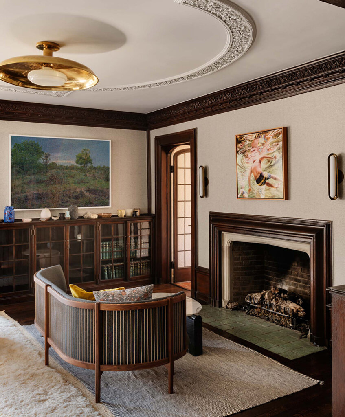
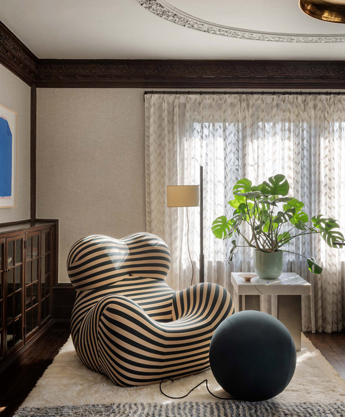
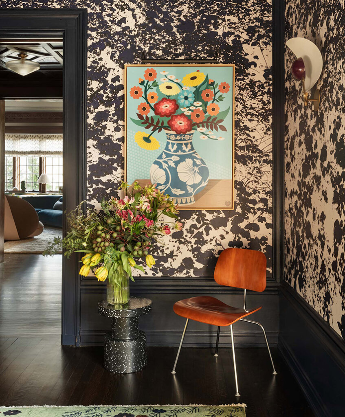
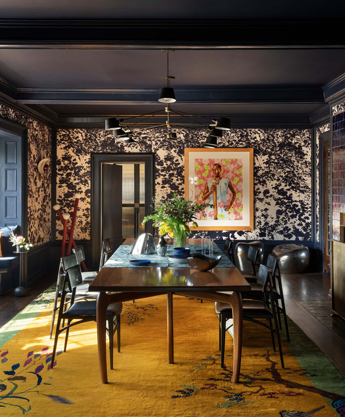
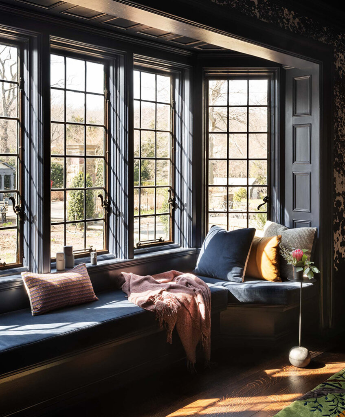
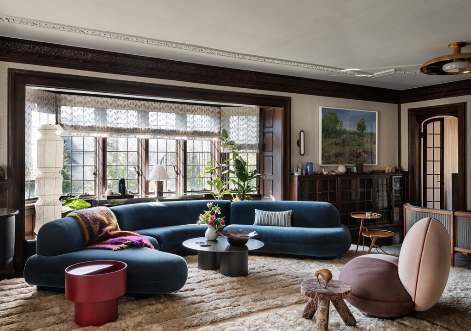
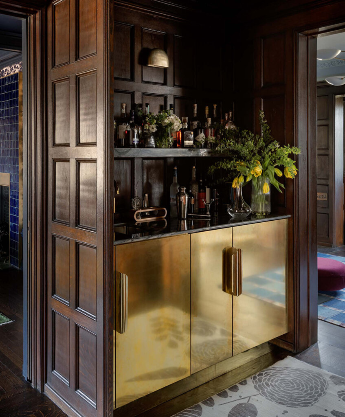
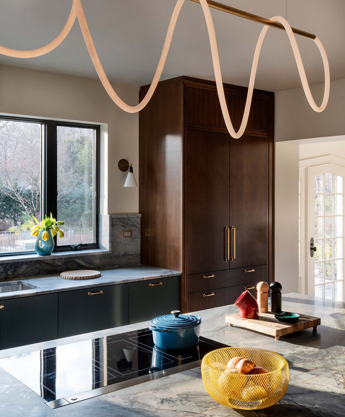
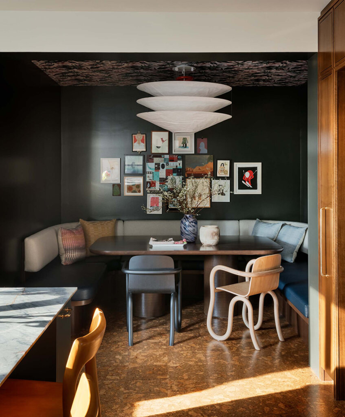
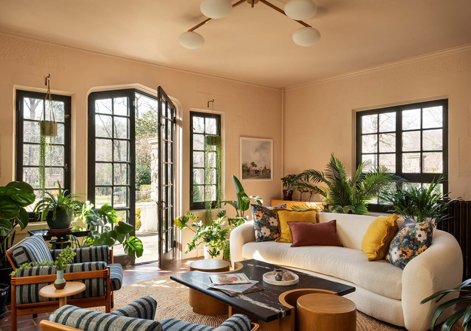
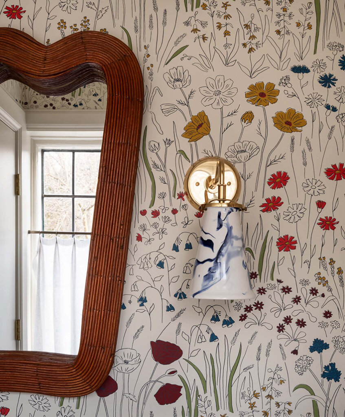
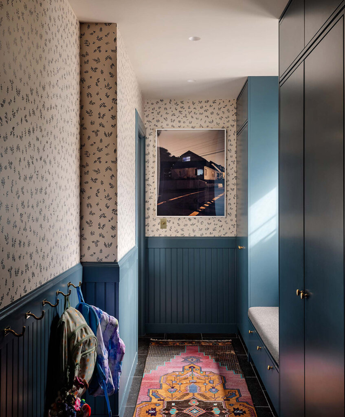
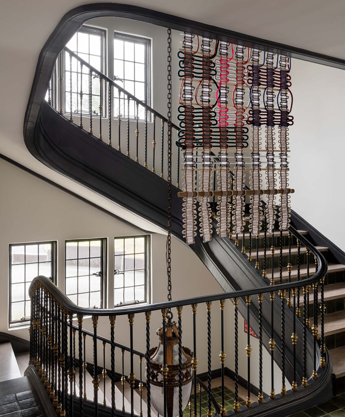
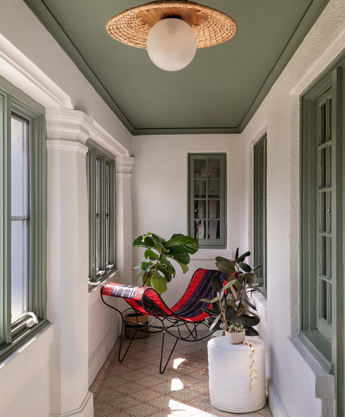
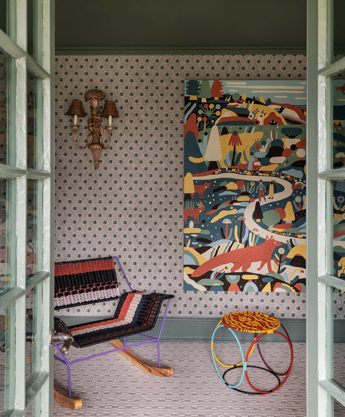
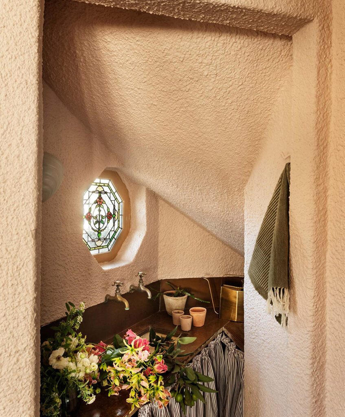
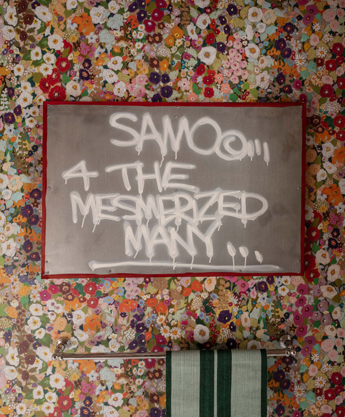
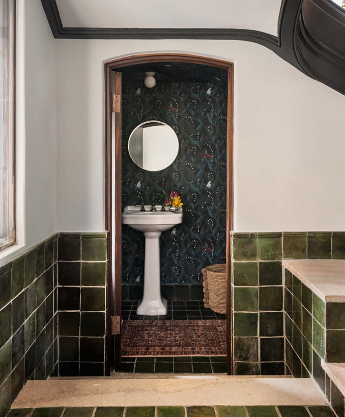
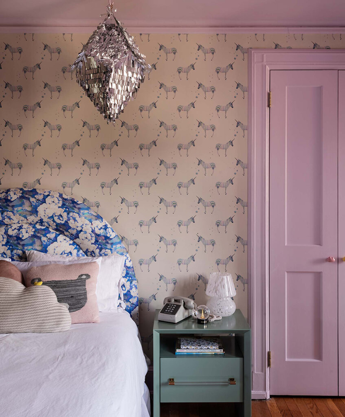
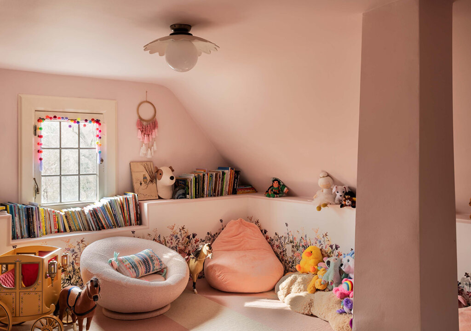
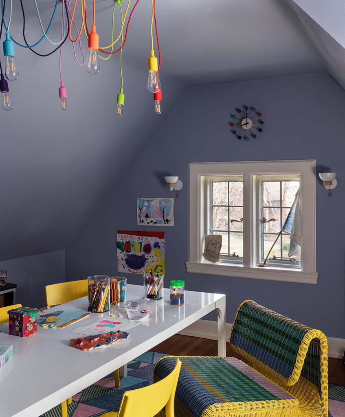
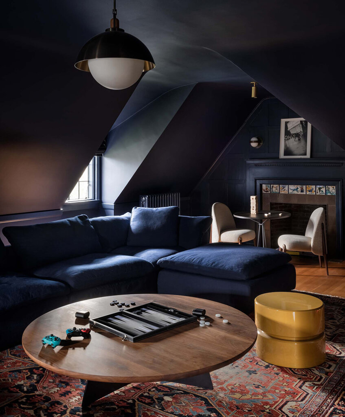
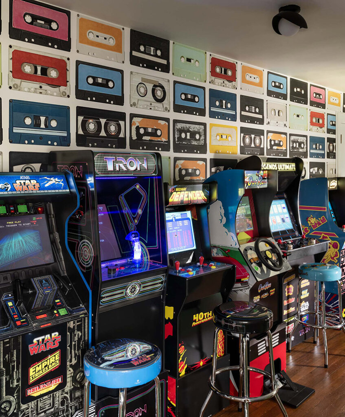
A west coast Edwardian with east coast character
Posted on Fri, 5 Sep 2025 by KiM
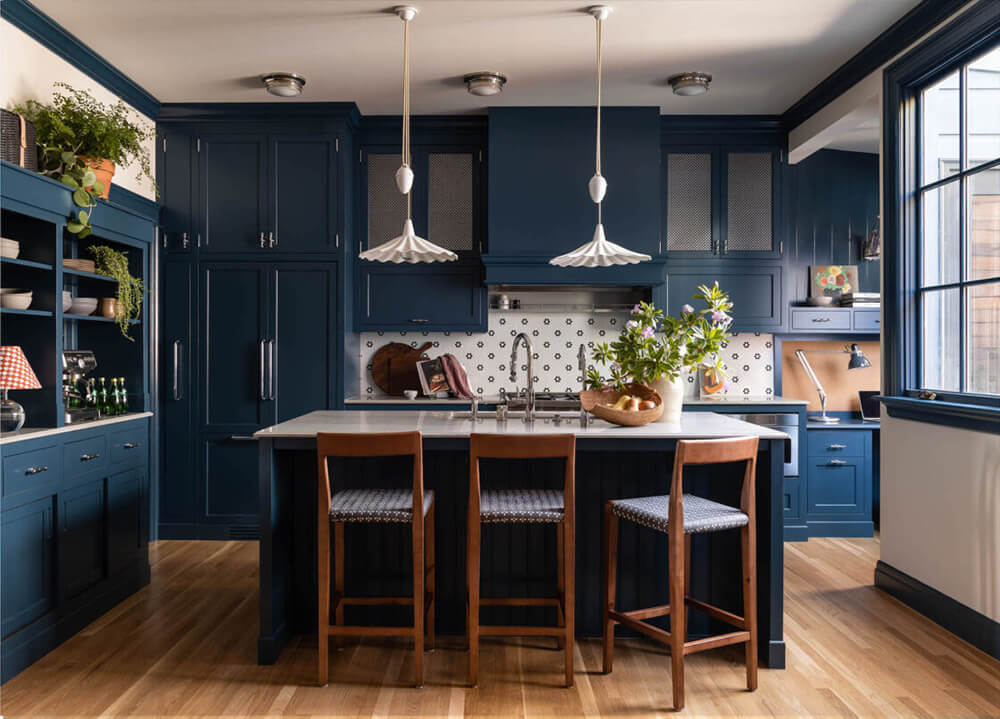
A formerly Brooklyn-based family, now settled in San Francisco, embarked on a comprehensive renovation and addition of their 1913 Edwardian-style cottage in Glen Park. The family aimed to infuse East Coast character into the design, boldly selecting colorful cabinetry and a bouquet of mixed patterns. Landed prioritized retaining the nostalgic and historic integrity of the century-old home by designing custom carpentry, drawing from Federal and colonial-style profiles, featured prominently with a suite of extensive millwork. Glass elements in doors, transoms, and side lites were strategically introduced to optimize daylight in the hillside abode. Nooks and niches were injected throughout the space to inspire impromptu workspaces and cozy areas to sit by a window and indulge in avid reading habits.
This home is now brimming with exuberance and the colours used are so impactful. Such a spirited vibe for a family to create memories in. Photos: Haris Kenjar.
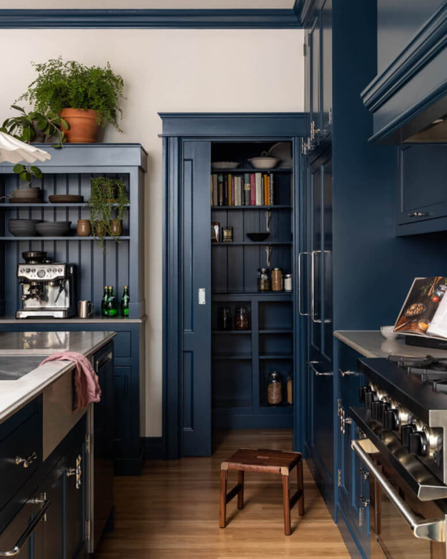
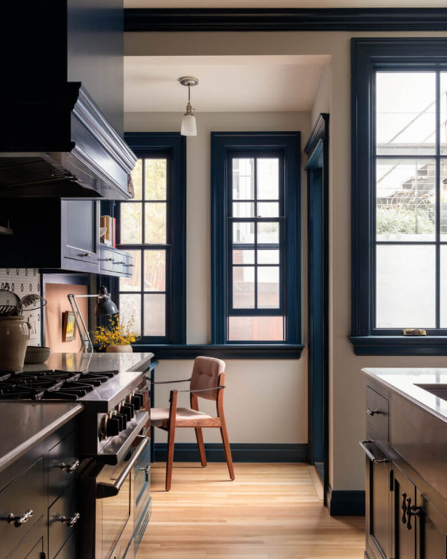
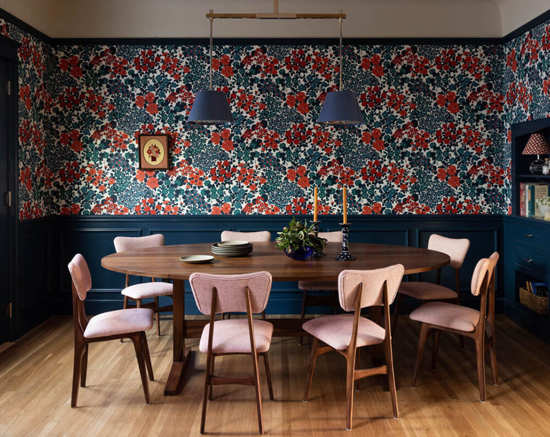
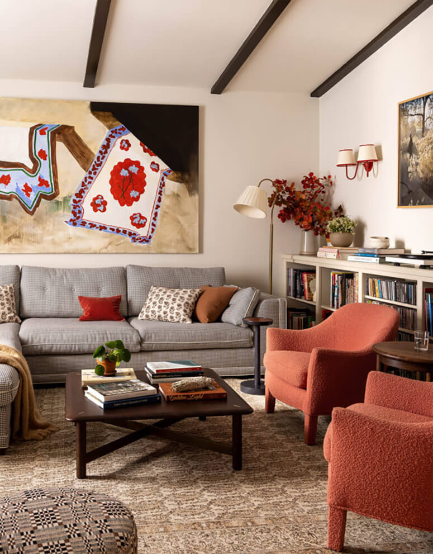
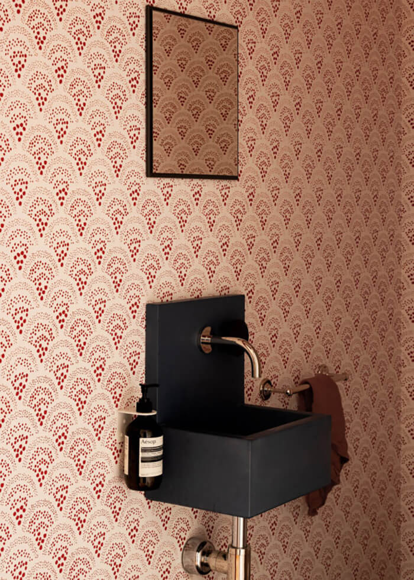
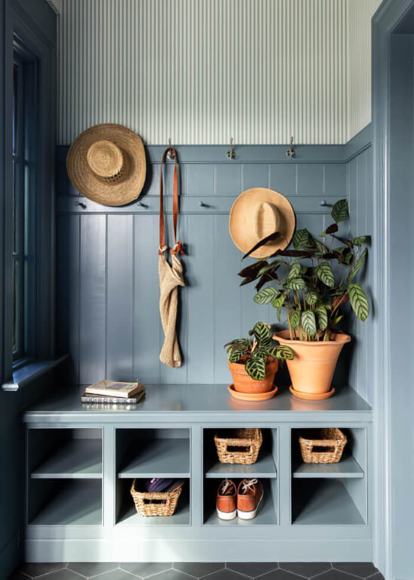
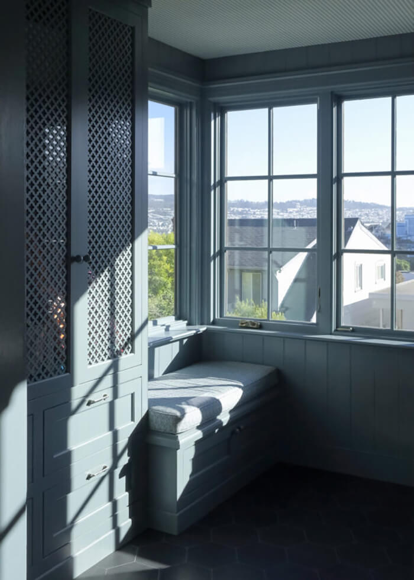
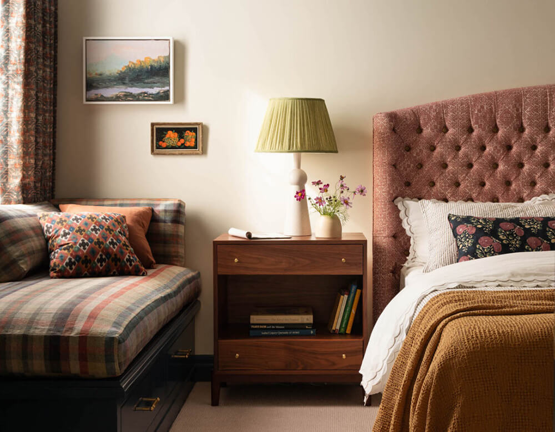
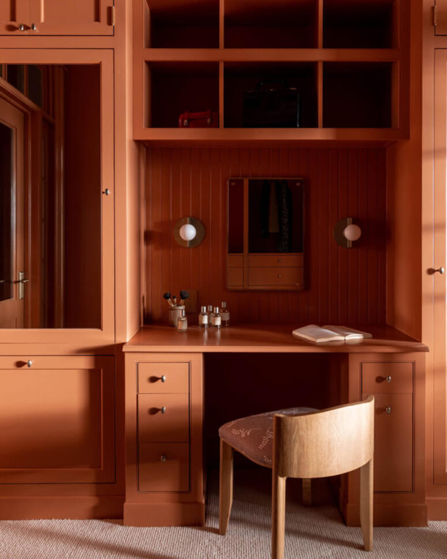
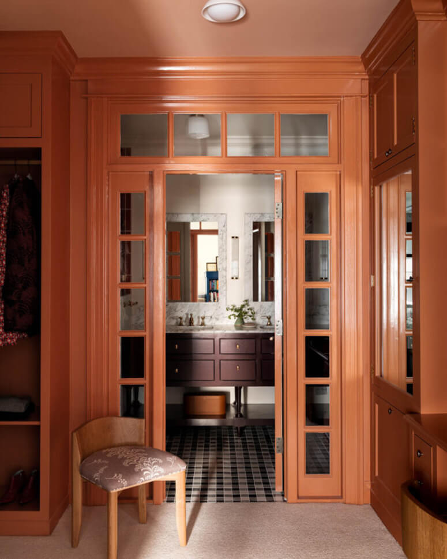
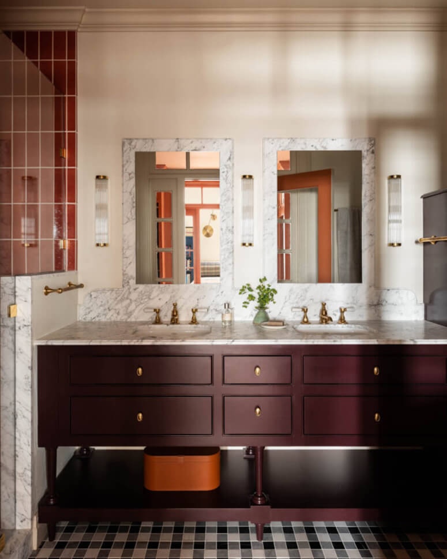
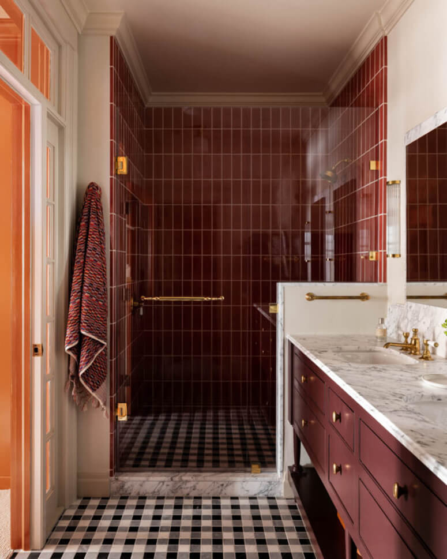
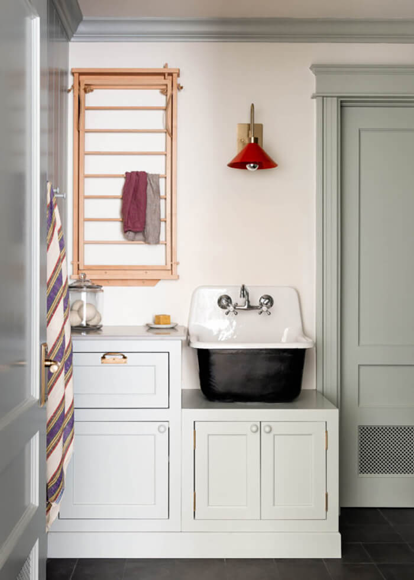
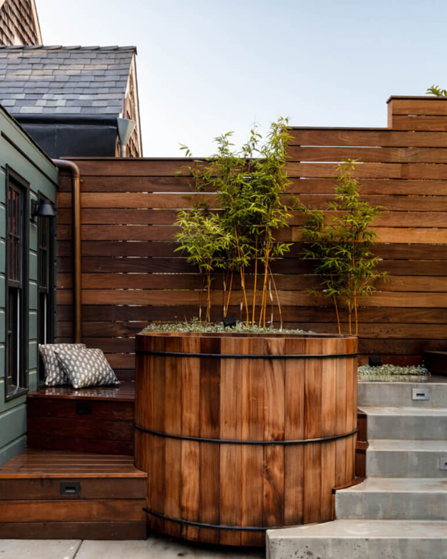
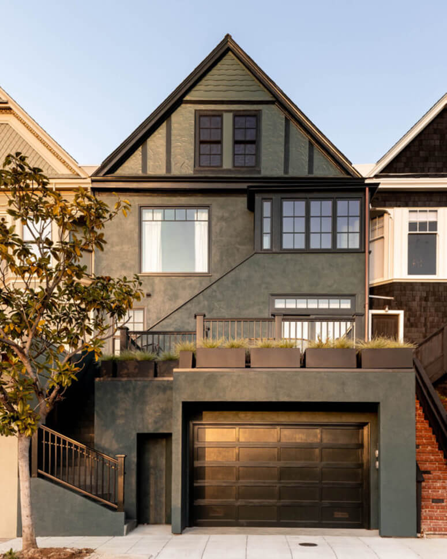
A 1920s home in New Jersey’s horse country
Posted on Thu, 31 Jul 2025 by KiM

After years of neglect and poorly conceived remodels, a 1920s residence in New Jersey’s pastoral Horse Country required a full gut. The interior was conceived to be true to the home’s original period but mindful of modern lifestyles. This involved designing all of the interior architecture including moldings, fireplaces, baths and kitchen, even relocating a staircase. The home was then outfitted with comfortable furnishings in keeping with its country setting.
Horse country? I’m already won over. This home though is the icing on the cake in a setting like that, with it’s casual sophistication and touches of elegance and at the same time utilitarianism. Is there a doorway that fits a horse though…. Design: Michael Aiduss Studio; Photos: Ellen McDermott; Styling: Anthony Santelli.















Where elegance meets everyday living
Posted on Thu, 24 Jul 2025 by midcenturyjo
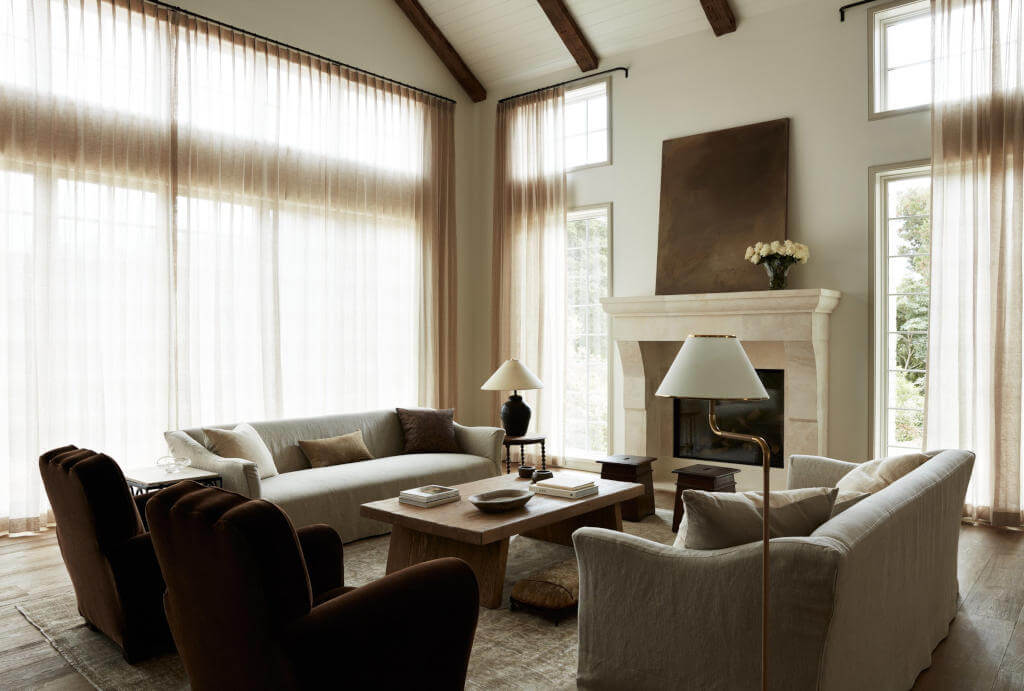
Molly Kidd Studio creates homes that are both luxurious and livable, grounded in creativity and everyday comfort. Their Bay Area project is a refined new build that showcases natural materials, layered textiles and curated vintage furnishings. Thoughtful design shines in every detail, from a custom wine cabinet to a fully integrated kitchen, breakfast nook, pantry, mudroom and laundry. Each space feels personal and inviting, reflecting a story told through craftsmanship, materiality and timeless design.
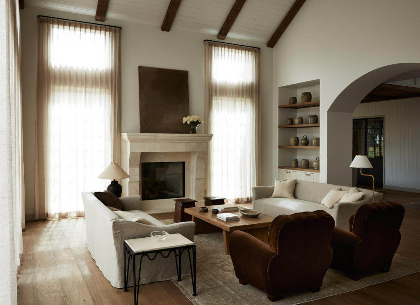
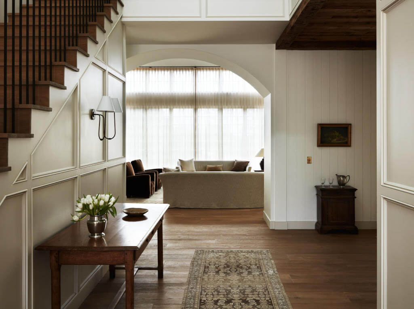
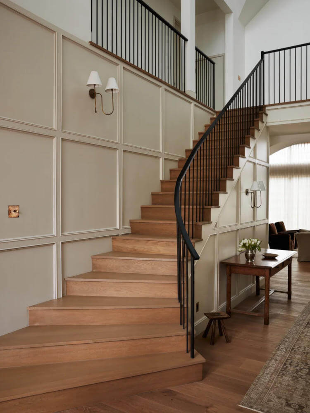
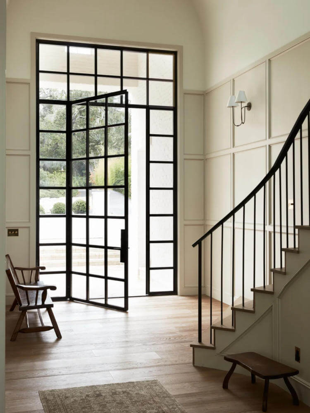
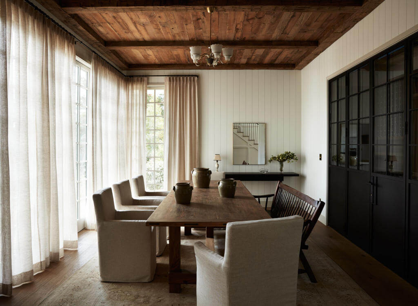
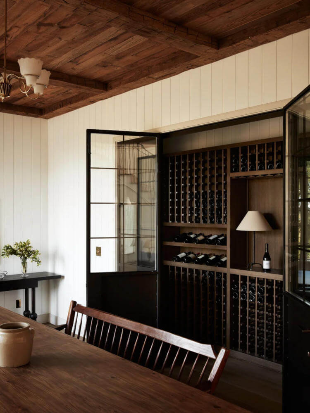
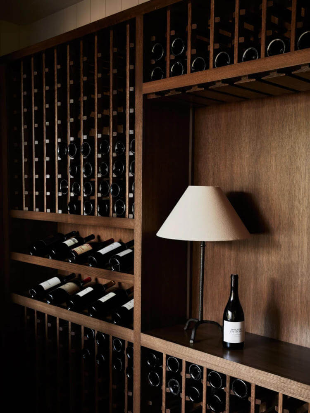
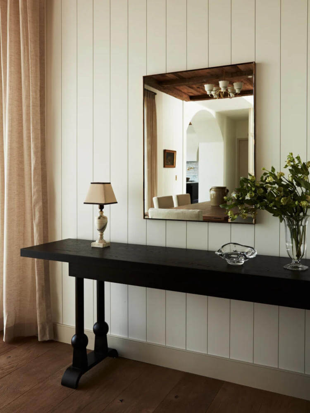
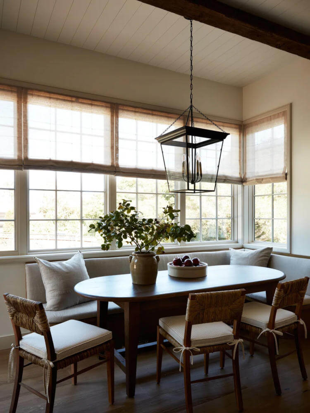
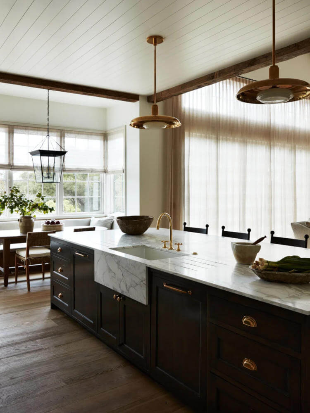
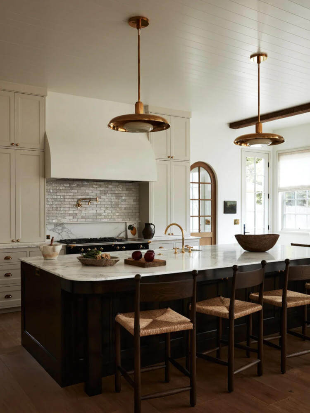
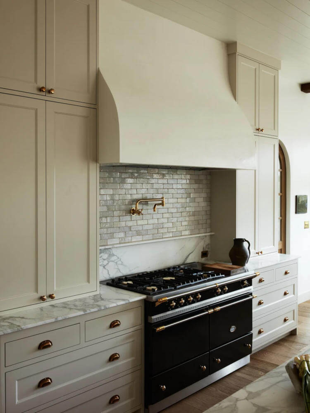
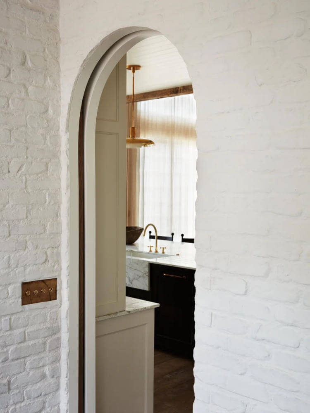
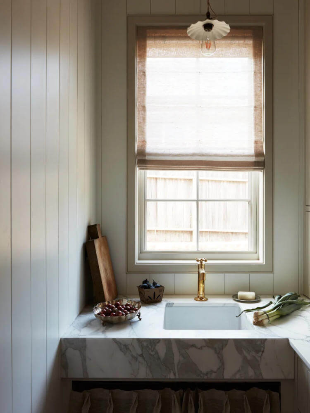
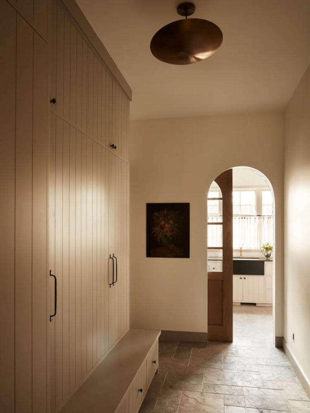
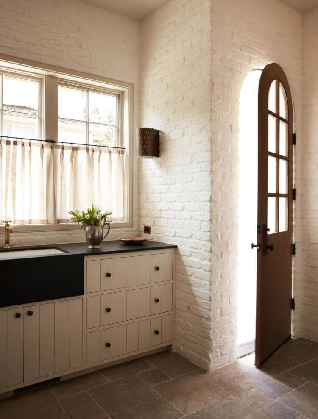
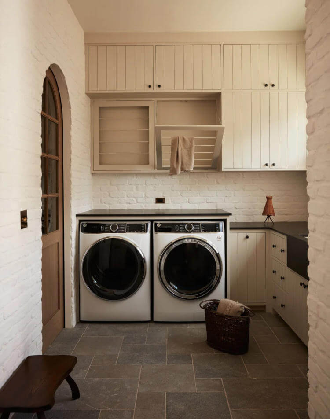
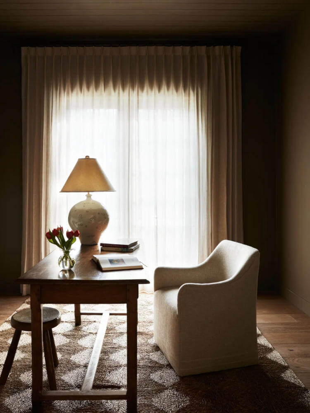
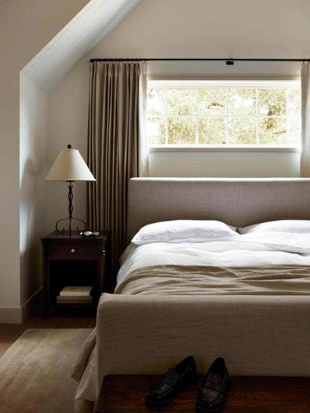
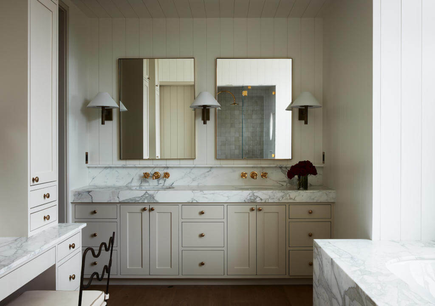
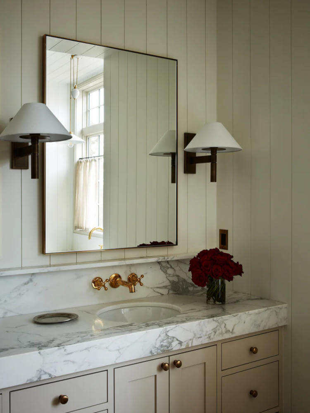
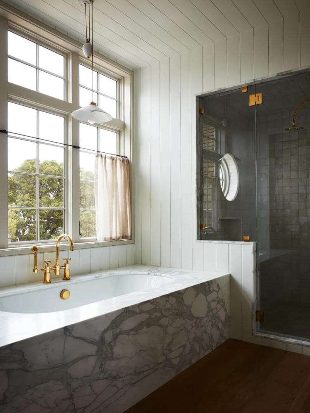
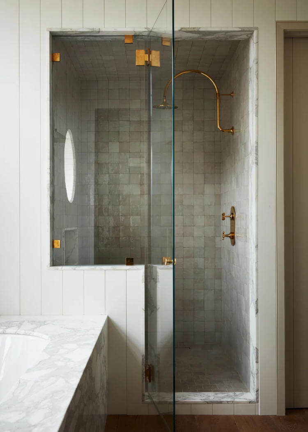
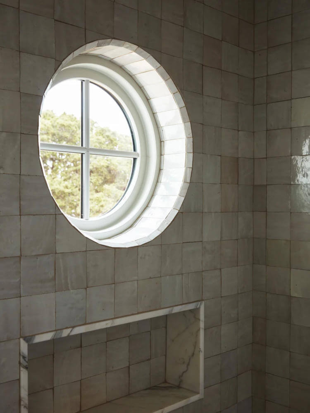
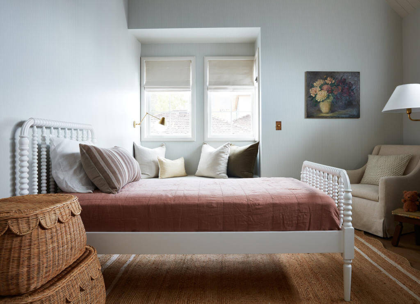
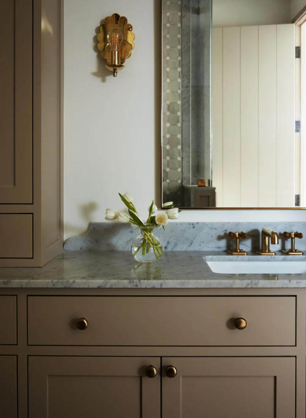
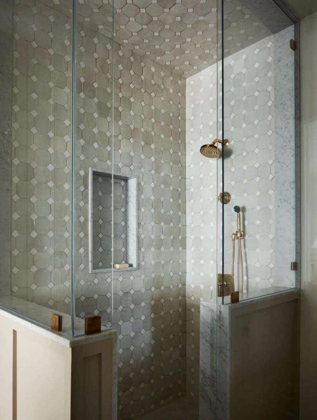
Photography by Tim Lenz.
A gentle reimagining of a Georgian country home
Posted on Mon, 14 Jul 2025 by midcenturyjo

Maddux Creative’s redesign of this late Georgian former rectory in Kent began with its bathrooms and soon extended throughout the home. Inspired by the tranquil countryside, the team used natural textures, soft timber tones and a warm, gentle palette to evoke a refreshed country atmosphere. Original features, including staircase woodwork, were preserved and complemented with contemporary furnishings. New intricate timber flooring, bespoke dressing room and extensive joinery enhanced functionality. A fully panelled snug, created from existing fragments, and views through large sash windows to the gardens and meadow complete this thoughtfully layered transformation.



















Photography by Richard Oxford.

