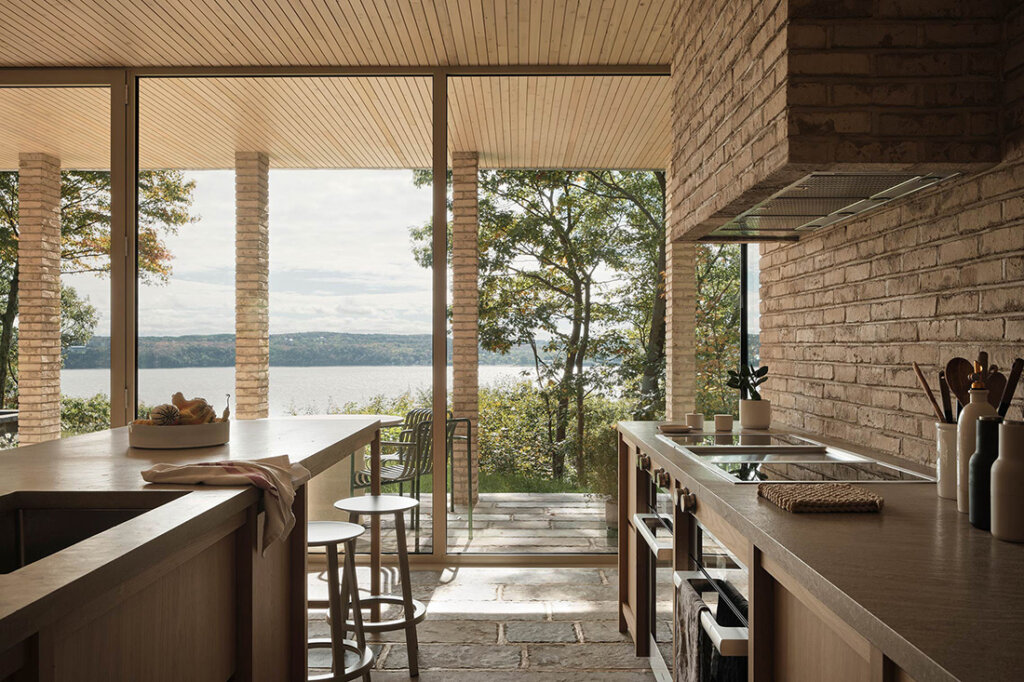Displaying posts labeled "Mudroom"
Modern warmth in Nashville
Posted on Tue, 10 Jun 2025 by midcenturyjo

Clella Design approaches every project as a collaborative and personal experience, crafting spaces that reflect each client’s unique style. For Chickering Lane, a home in Nashville’s Oak Hill neighborhood, the studio transformed the home to align with a newly updated modern kitchen. Three bathrooms were completely renovated, the fireplace was given a fresh modern look, and each room was fully furnished, resulting in a cohesive, inviting home with a playful, distinctive personality.























Photography by Emily Dorio.
Modern vintage transformation in Essex
Posted on Mon, 2 Jun 2025 by midcenturyjo

Fiona Duke Interiors transformed this Edwardian family home in Essex through a complete reconfiguration and extension of both floors. The design blends modern and vintage elements to create an elegant yet relaxed aesthetic that feels effortless. With a focus on authenticity and livability, the space was fully modernised and thoughtfully planned throughout, reflecting the studio’s belief that great interior design can positively impact how people feel in their homes.






























Photography by Anna Stathaki.
A timeless country retreat
Posted on Thu, 29 May 2025 by midcenturyjo

Sarah Vanrenen Ltd is renowned for creating characterful, comfortable interiors rich in texture, colour, and craftsmanship. Blending traditional methods with British design, the studio delivers timeless spaces that suit both classic and modern architecture. For an 18th-century Wiltshire farmhouse, the clients’ first country home, they crafted a glamorous yet welcoming retreat. The project included a large kitchen extension, boot room, pantry, utility room and a thoughtful reconfiguration of the existing layout.















Photography by Mike Garlick.
Carley Summers
Posted on Thu, 22 May 2025 by KiM

I have been following incredibly talented interior designer and photographer Carley Summers for some time now and just realized we haven’t featured her own designs on the blog yet. They are incredibly inviting and such soft and soothing spaces, and I love every one. She also has a real talent for creating absolutely delightful kitchens in particular. Hope you enjoy these as much as I do! (And if you haven’t picked up her book Sacred Spaces yet, I highly advise you get online and order one, pronto).




















Maison de l’île
Posted on Thu, 24 Apr 2025 by KiM

On the border between Sainte-Pétronille and Saint-Laurent-de-l’Île-d’Orléans, it is home to the Maison de l’île, a major renovation project located at the bottom of an agricultural lot in a resort area. Respecting the dimensions of the other buildings on the island, the two volumes incline respectively on four sides, opening openings on the river and the surrounding area. A low walkway provides the connection, while amplifying, thanks to its transparency and delicacy, the suburban language of the whole, to which is added the volume of the garage, set back. By reconciling the resort and agricultural traditions, the architects were able to reinvent the different codes specific to Île d’Orléans, cleverly integrating references to the Arts and Craft movement, vernacular constructions and Regency cottages: covered terraces, symmetrical compositions, regular rhythms, natural and raw materials and the enhancement of artisanal work.
This might be my favourite project of La Shed Architecture (and I have loved sooo many). The fact that this is very much modern but the materials are not is the perfect combination. The stone and brick add texture and the wood tones are such a warm but just-bright-enough shade…and with the Togo sofas & chairs in the deep orange/rust shade it’s such a gorgeous, earthy synergy. Photos: Maxime Brouillet.



















