Displaying posts labeled "Music Room"
A completely bespoke home in London
Posted on Fri, 17 Oct 2025 by KiM
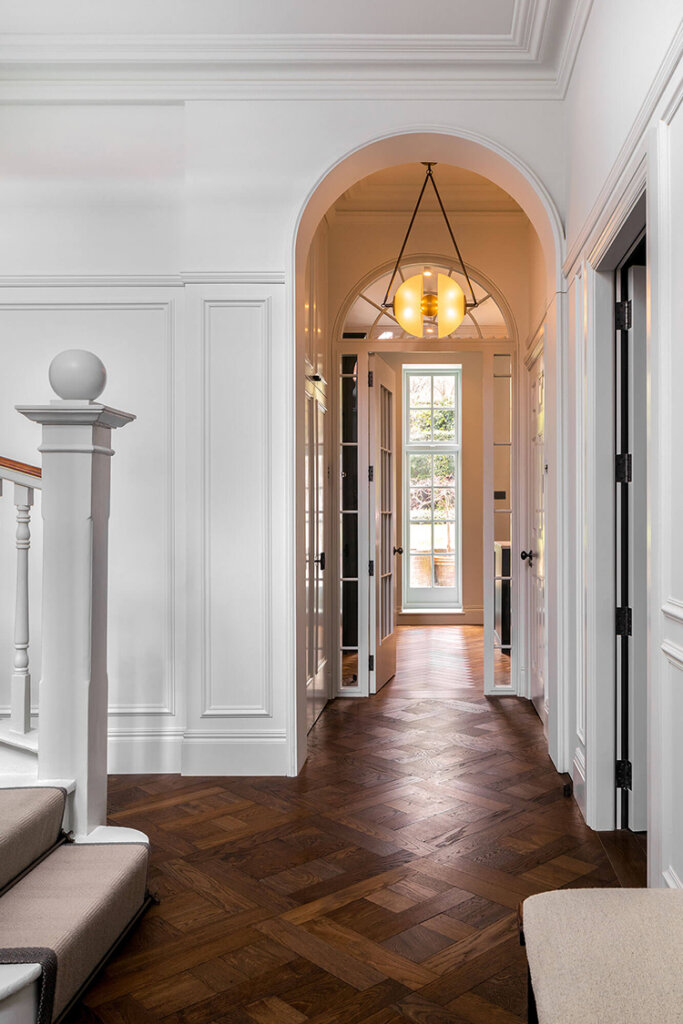
This home required a full refurbishment from top to bottom where the existing space was gutted, and the layout was completely reimagined. The brief was to create something impactful, unique and fun that suited both the adults, and their three children. The space needed to be practical, with plenty of storage and room for the children to grow and have their independence whilst also giving the adults their own oasis of calm in the formal living room and master suite. The client trusted us to create bold and playful schemes in every room which completely transformed the house from a traditional property, to something truly unique. So many of the design decisions in this property are bespoke, and everything about it is personal to the client, resulting in a one-of-a-kind home.
The drama and whimsy, attention to detail in every space, the impactful colours used make this home really unique and full of personality. Designed by Mia Karlsson. Photos: Ben Sage.
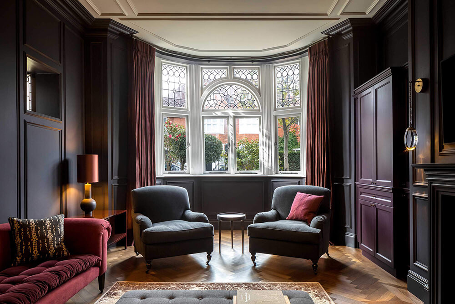
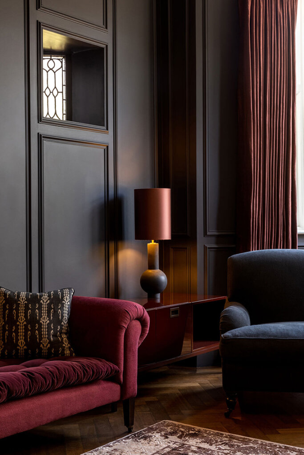
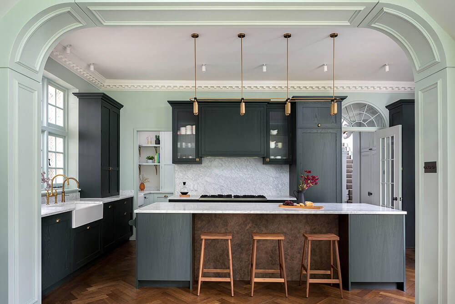
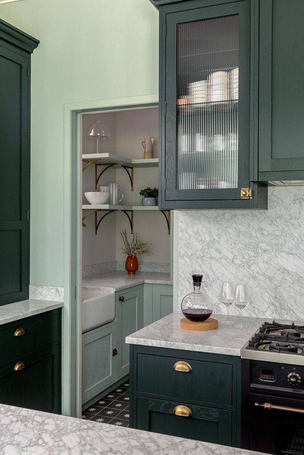
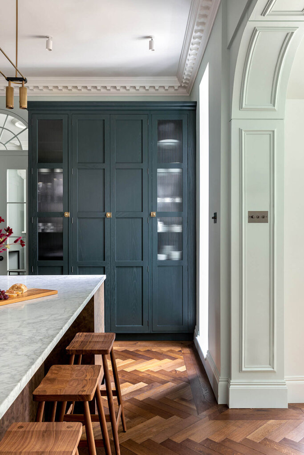
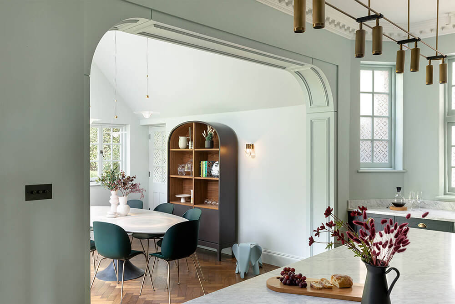
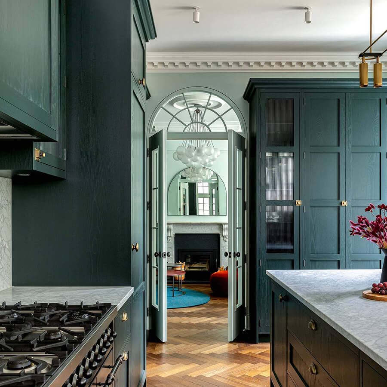
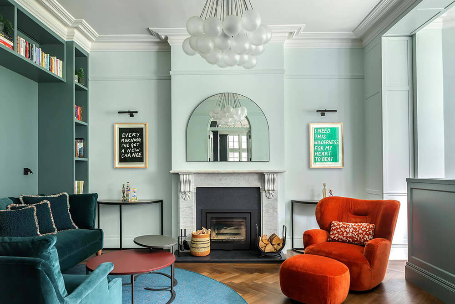
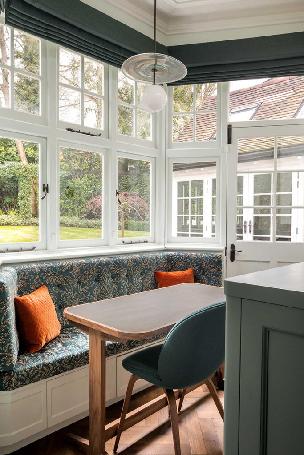
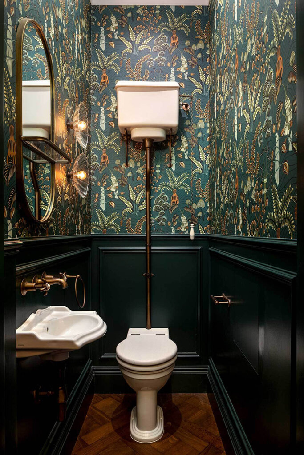
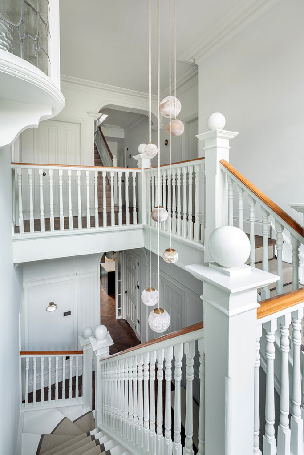
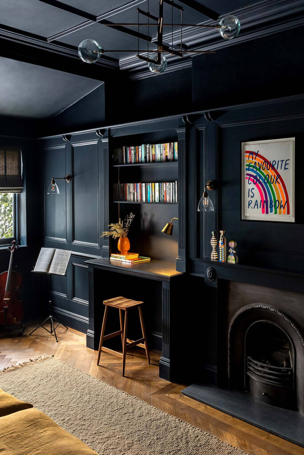
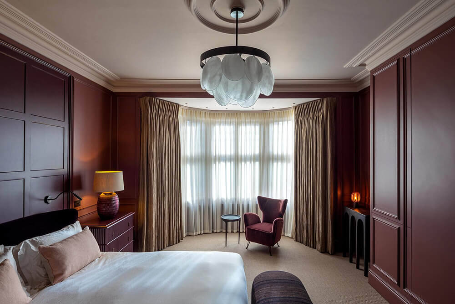
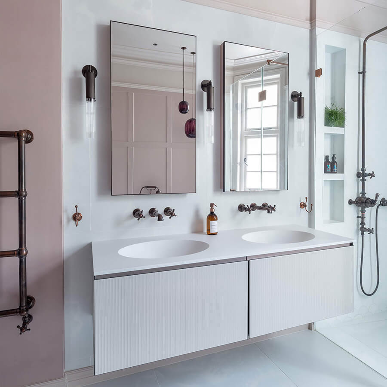
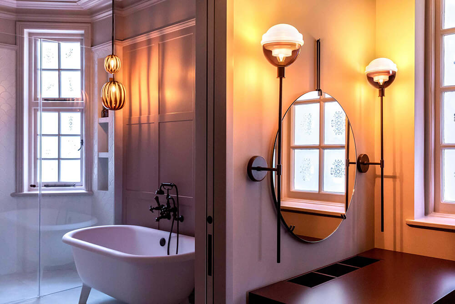
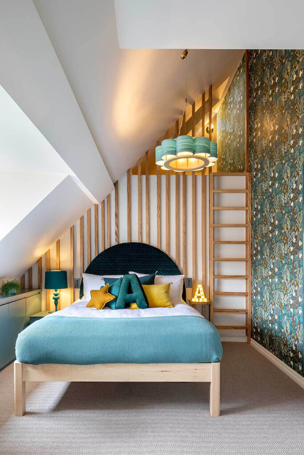
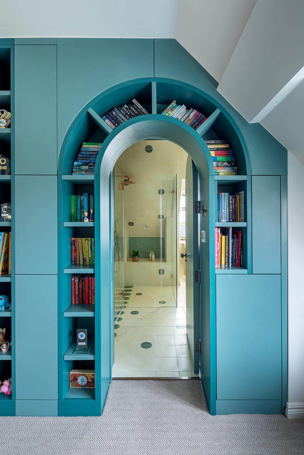
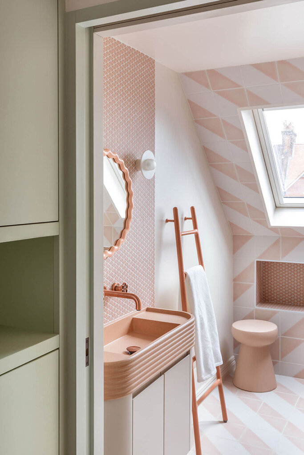
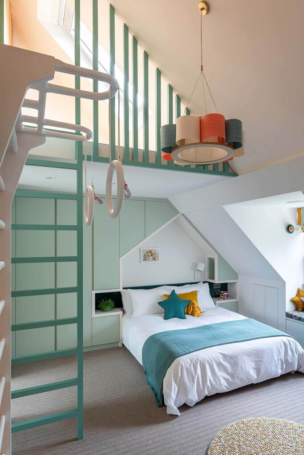
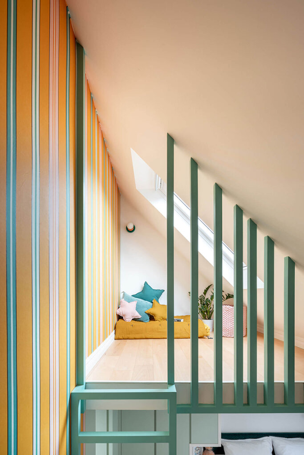
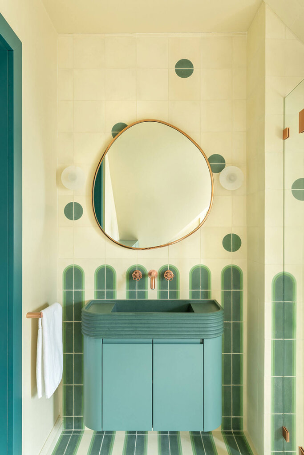
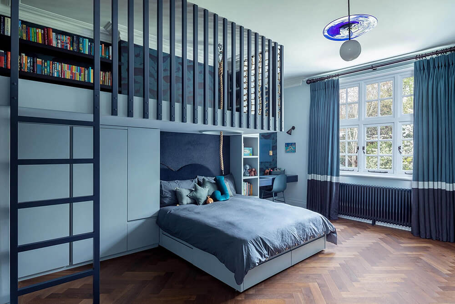
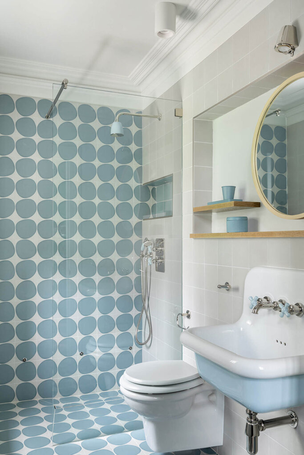
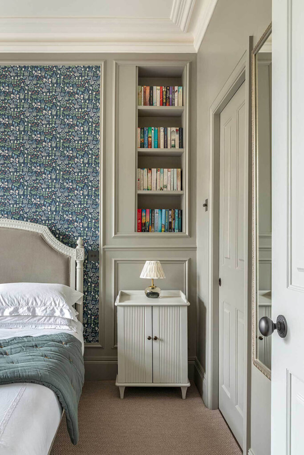
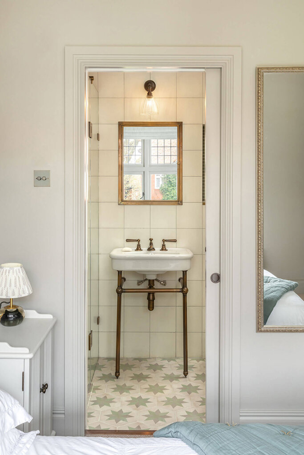
The cool as hell transformation of a 19th-century Italianate in Toronto
Posted on Wed, 15 Oct 2025 by KiM
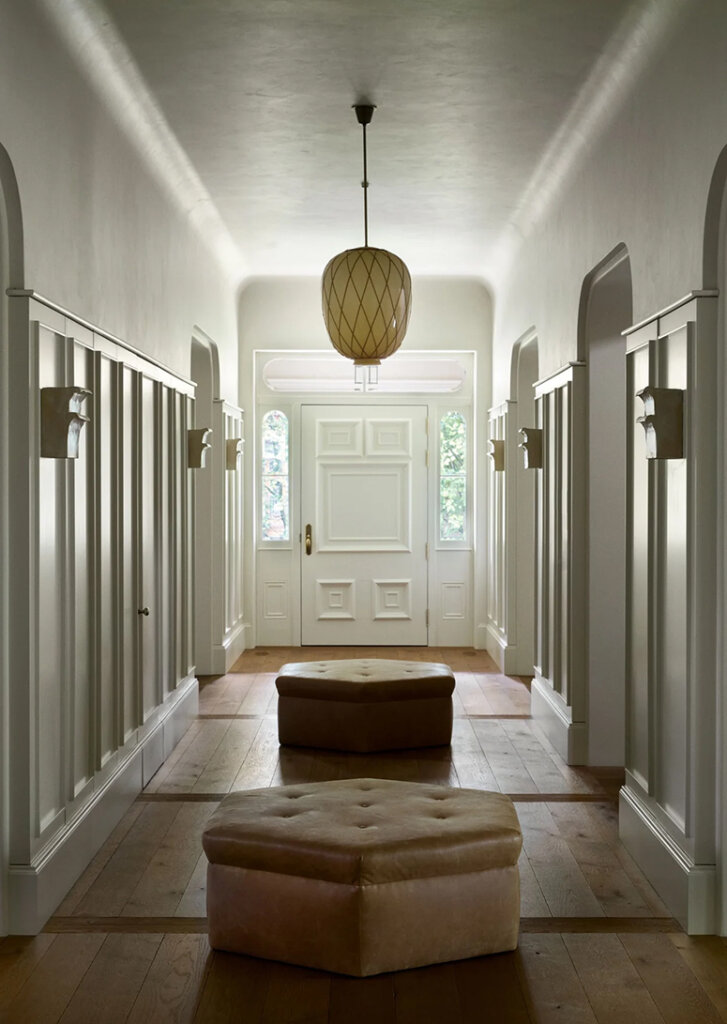
One of the oldest homes in Toronto becomes the site of true balance, between landmark preservation and reimagination, between the past and the present. The home’s stately Italianate exterior, largely preserved and restored, down to the oatmeal color of the brick; its interior, fully remained and reconfigured. The home’s original lozenge-shaped windows, present in the entry glass and transom, become a guiding theme. This elliptical form guides the walls, softened into curves, or gets spliced into the fireplace surround as if embossed; ceilings form into generous arcs, amplifying the securing sense of enclosure. Small details reveal themselves. The library, clad in rich wood and sprouting bulbous globe fixtures from its vaulted ceiling, centers a double-height fireplace. A lower level sitting room offers a sophisticated take on the man cave. On the same level, a cinema room studded with plush modular seating wrapping around an ovoid-ceilinged sauna (literally) round out the home’s invitations to comfort.
Designed by Studio Valle de Valle (the partnership of the iconic Giancarlo Valle and Jane Keltner de Valle), they have brought an unmatched level of sophistication and funkiness to Canada with this incredible project. This house is everything. Photos: Stephen Kent Johnson.
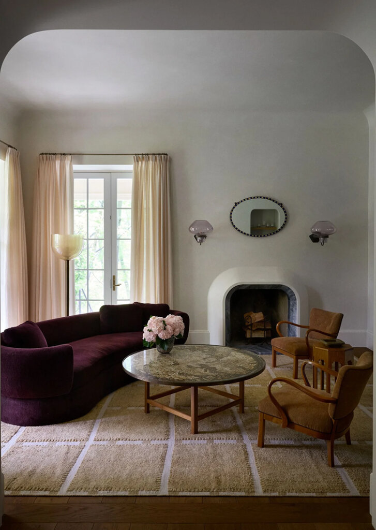
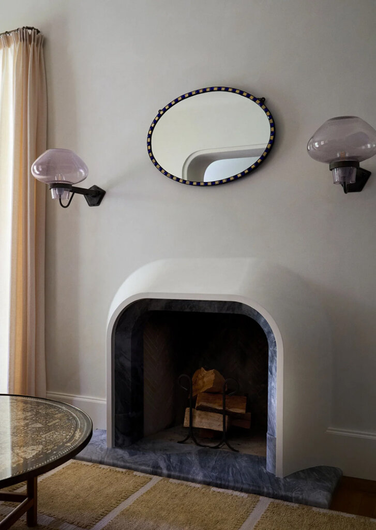
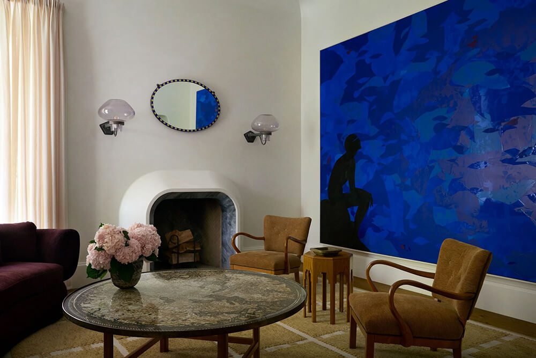
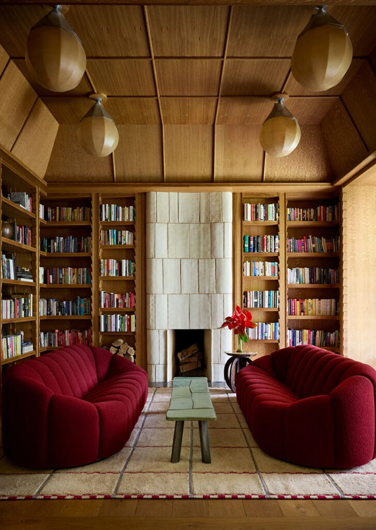
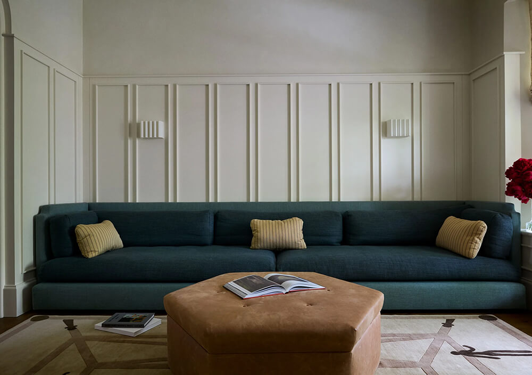
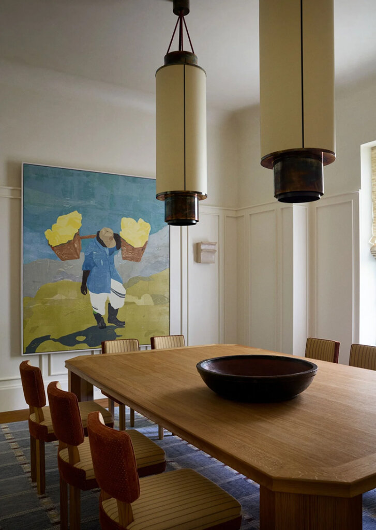
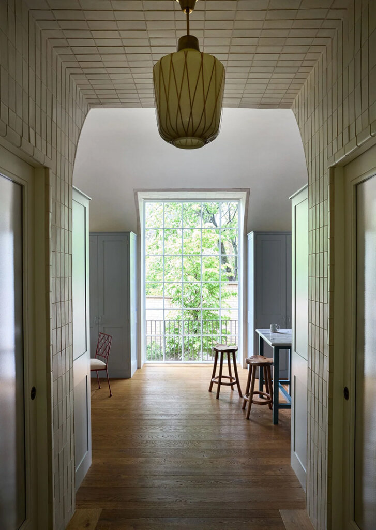
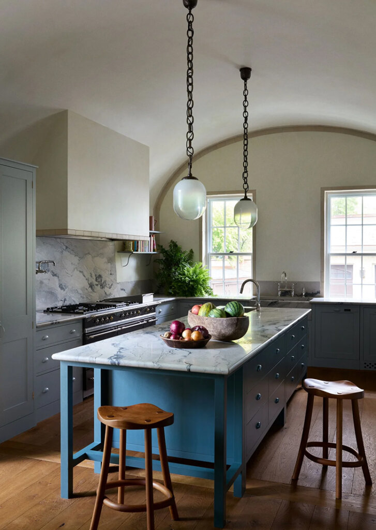
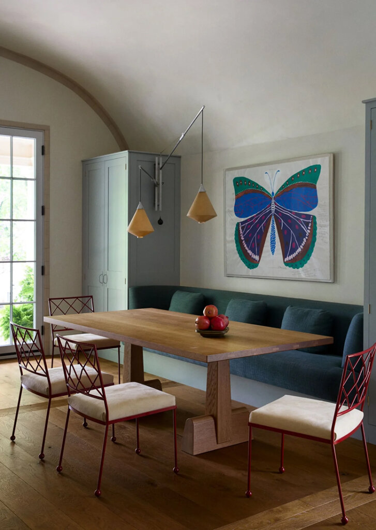
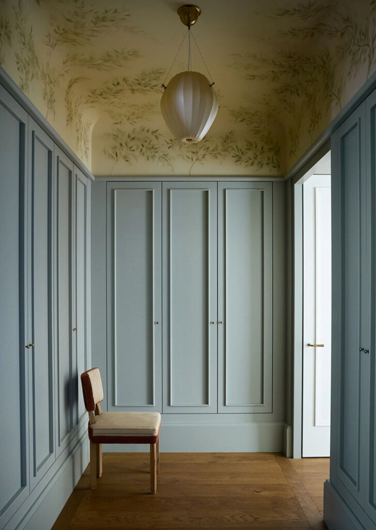
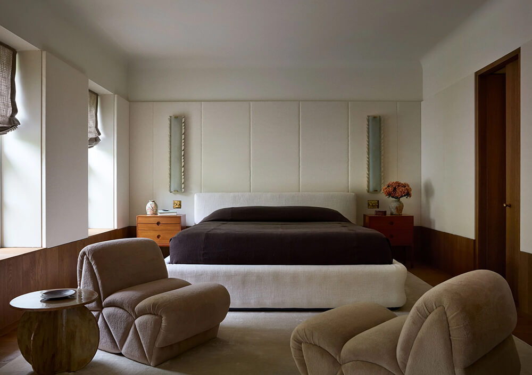
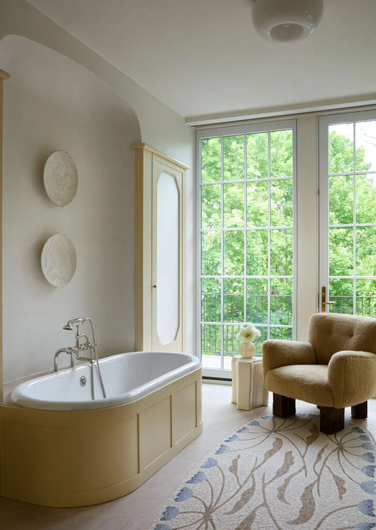
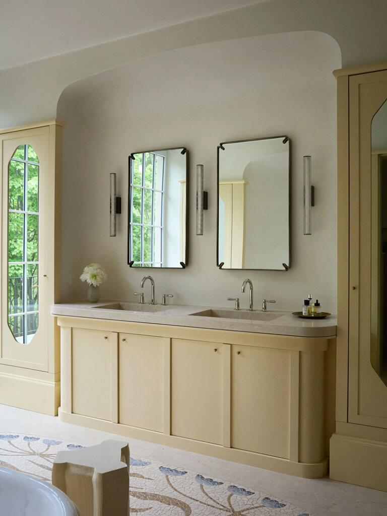
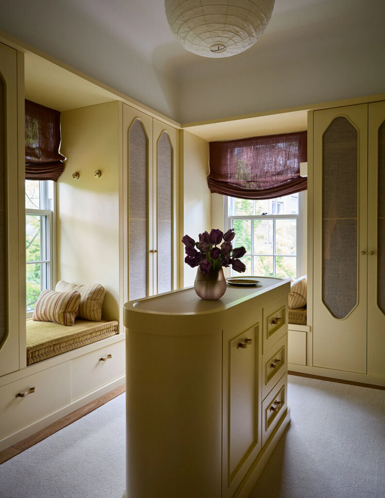
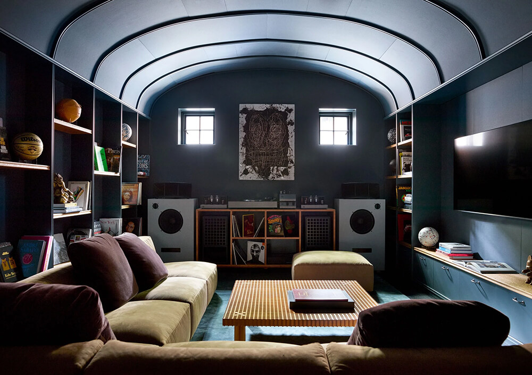
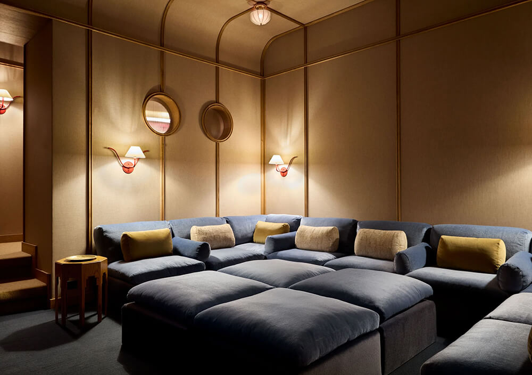
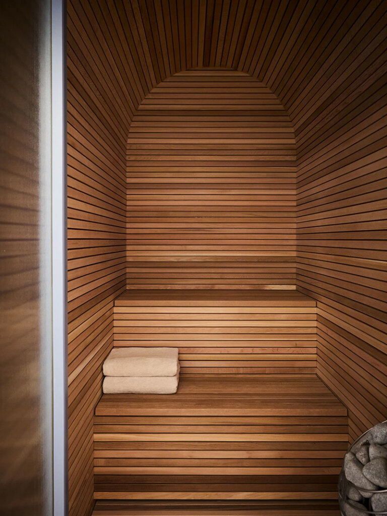
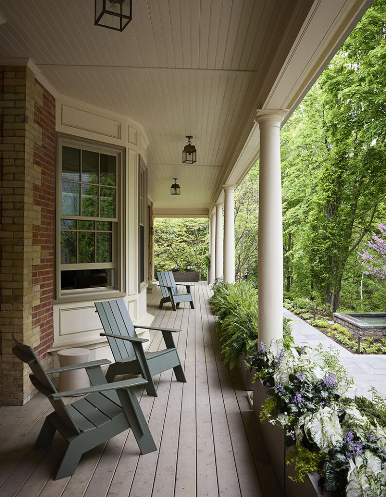
Eclectic modern home in Dallas
Posted on Wed, 16 Jul 2025 by midcenturyjo
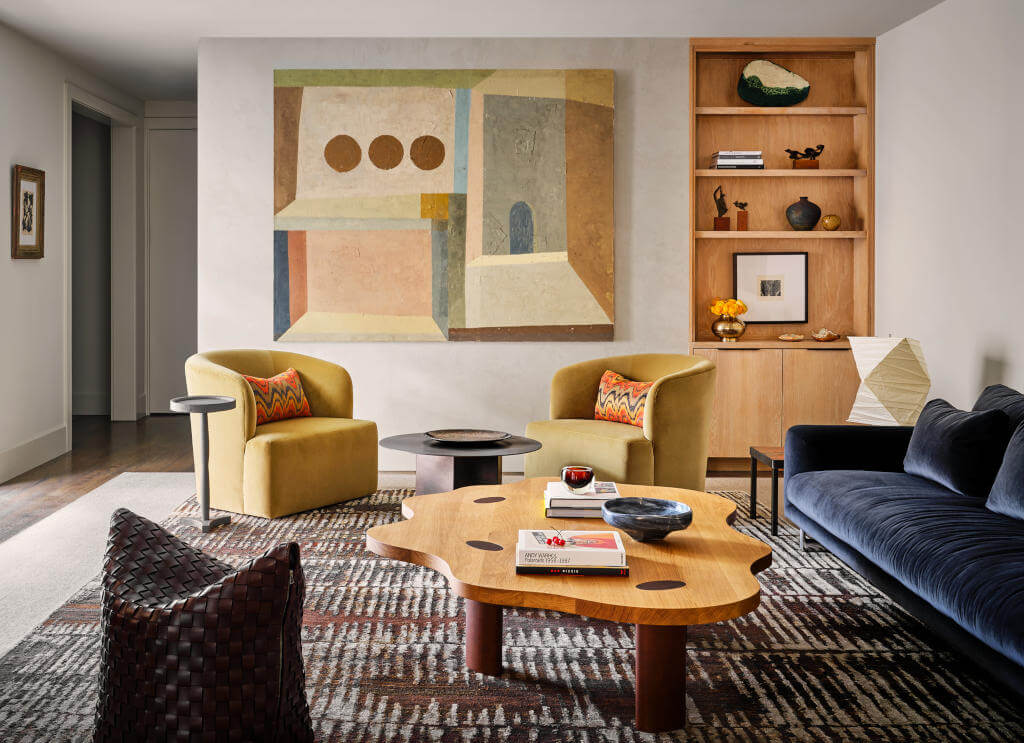
In Highland Park, Dallas, this home by Ashby Collective reflects a modern eclectic sensibility shaped by its London-born owner. Starting with a blank white canvas, the design evolved into a vibrant mix of bold color, rich texture, and curated artwork. Vintage and classic pieces lend depth and charm, while a moody reimagining of the primary bathroom adds drama. The result is a warm, soulful home layered with elegance, personality, and artistic flair.
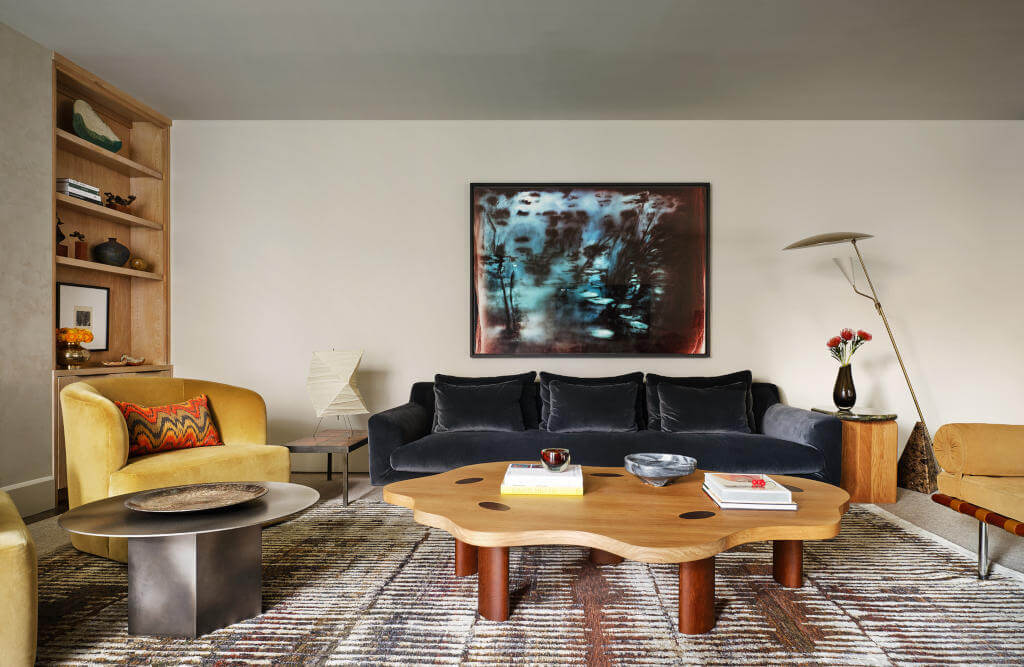
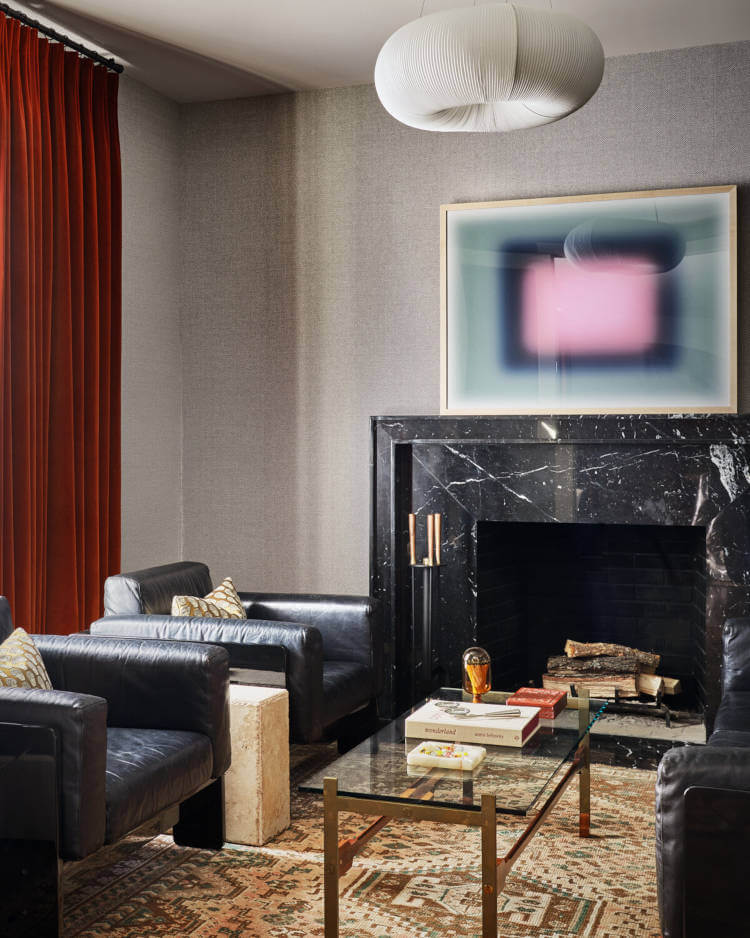










Photography by Clay Grier.
Designer’s own
Posted on Mon, 30 Jun 2025 by midcenturyjo

Designer Tim Pfeiffer of Hoedemaker Pfeiffer has crafted his own Seattle condo into a deeply personal reflection of layered design and lived experience. This restored 1920s residence balances historical character with modern utility, creating a warm and masculine retreat. Rich textures—bronze, leather, oak, stone, linen, and wool—anchor the interiors, while an eclectic, open layout encourages ease and conversation. Each room showcases Pfeiffer’s instinct for contrast and craftsmanship, from handwoven wall coverings to sculptural furniture. The result is a soulful, evolving sanctuary where function and beauty are seamlessly intertwined.









Photography by Rafael Soldi.
A moody 1915 bungalow in Austin, TX
Posted on Mon, 26 May 2025 by KiM

Built in 1915 and renovated again and again until it was purchased in 2022, deconstructed and renewed by Christina Simon Studio. The client works in the music industry as well as other industries pertaining to wellness, neurobiology and expanding consciousness. This property serves as the client’s pied a terre for hosting several industry parties during SXSW and ACL and the design of the home was to reflect and contribute to the fun and ambiance of these events.
I think this meets the 4 word brief of “Austin eclectic hippie vibe”. It’s a dark and moody gentleman’s hangout with a retro, groovy vibe. I really dig this. Photos: Douglas Friedman.



















