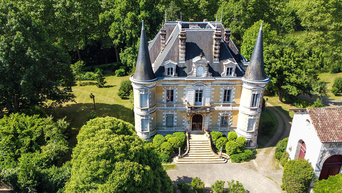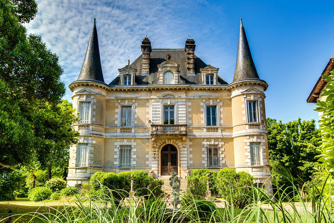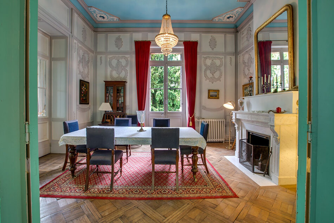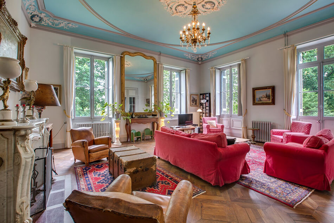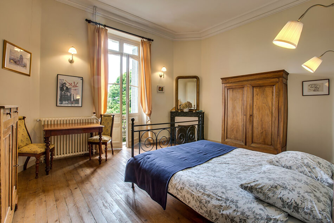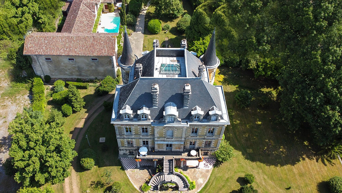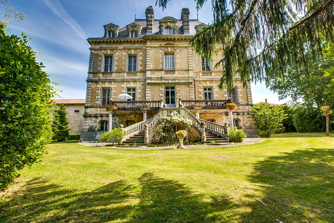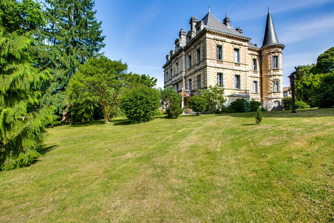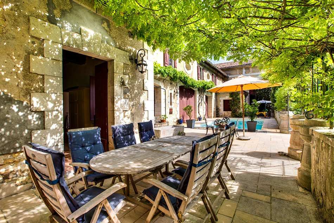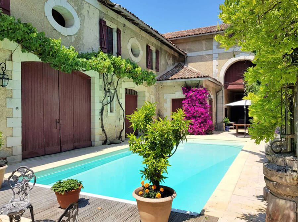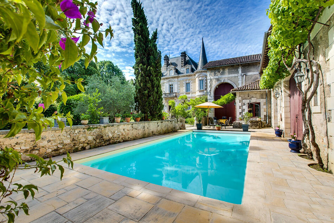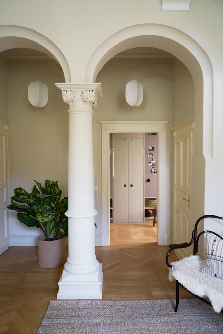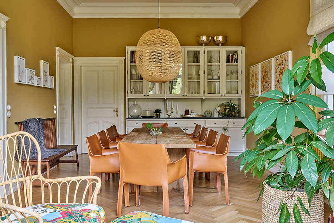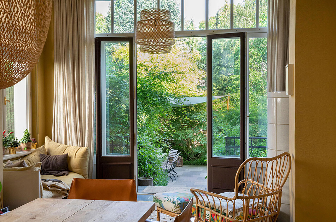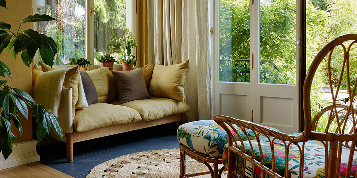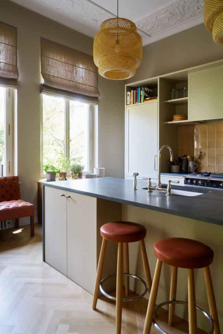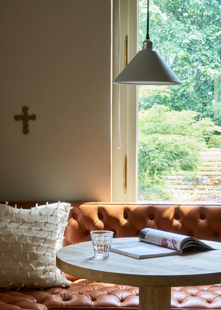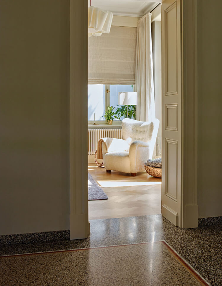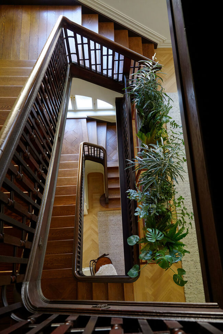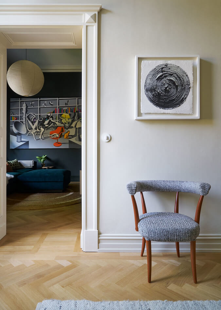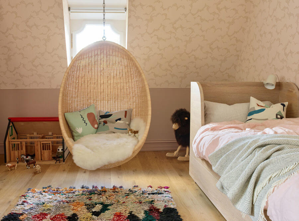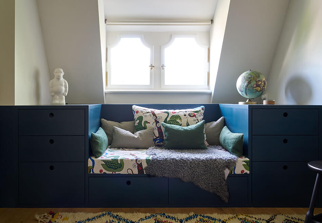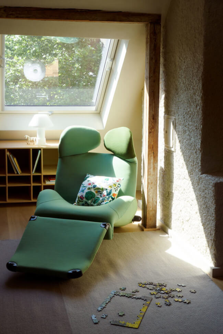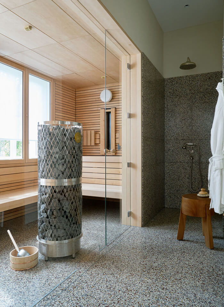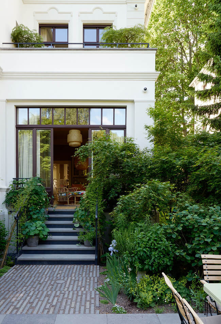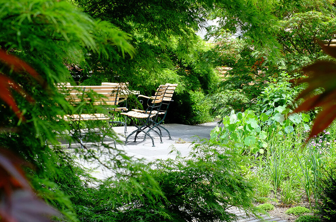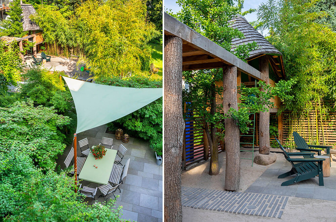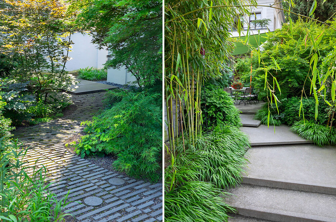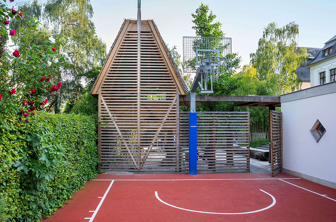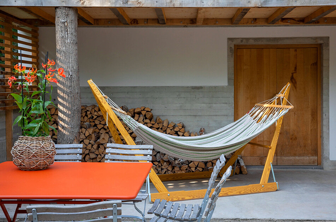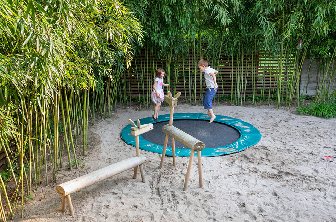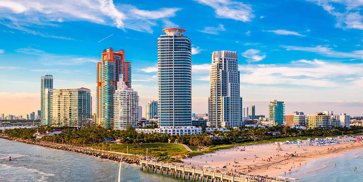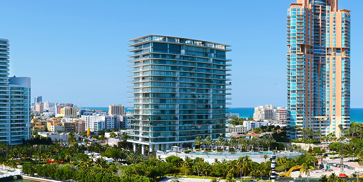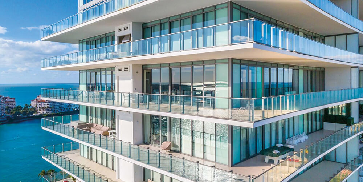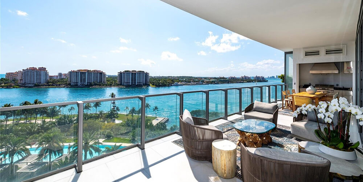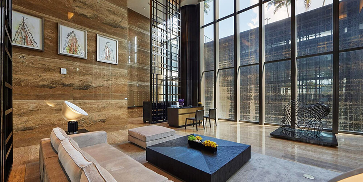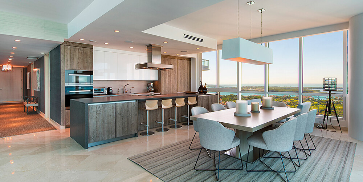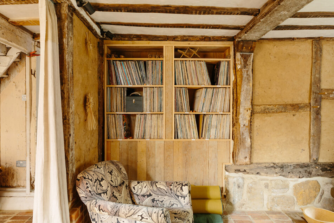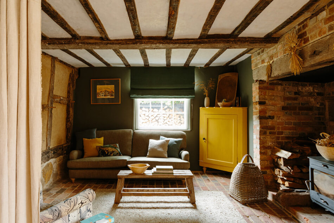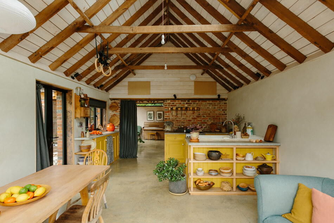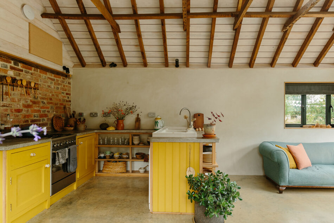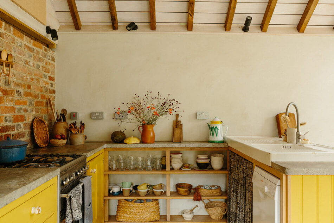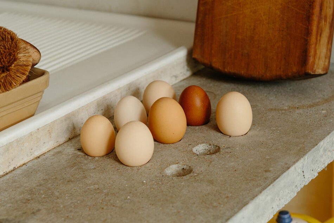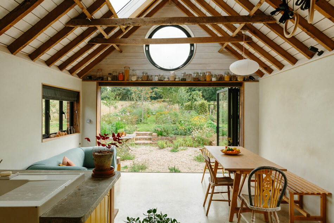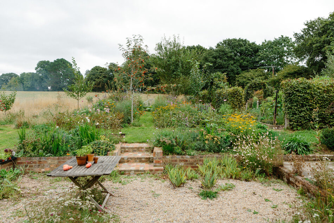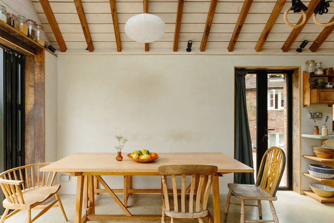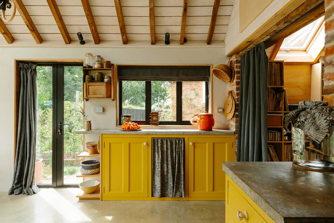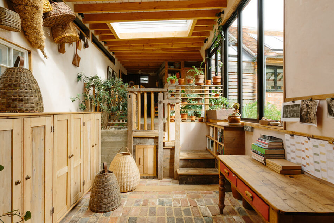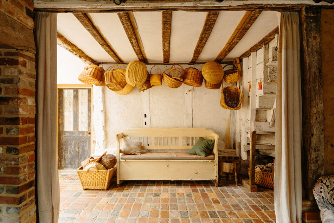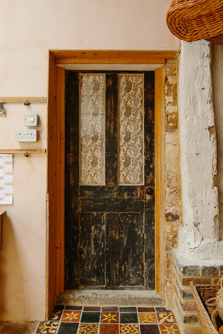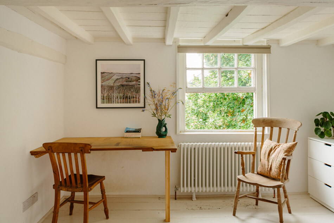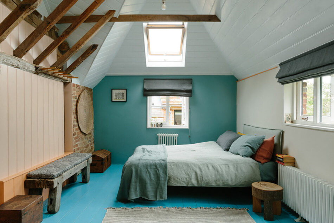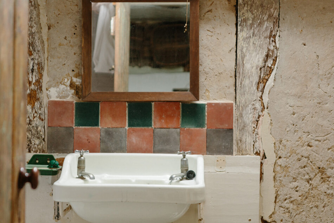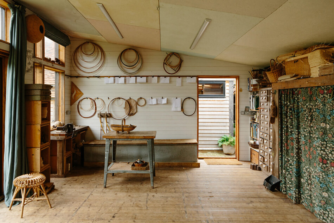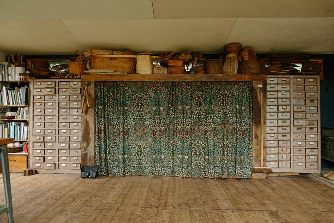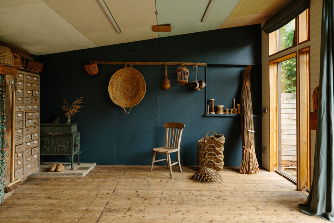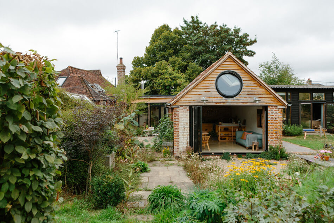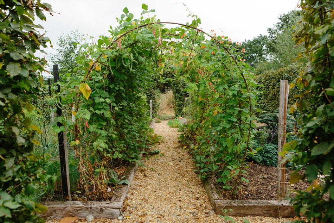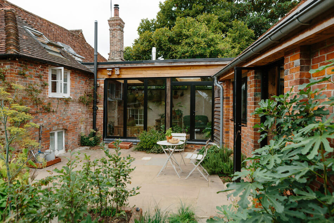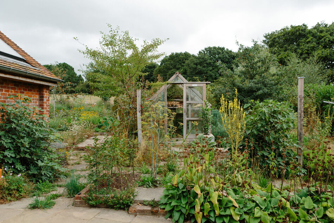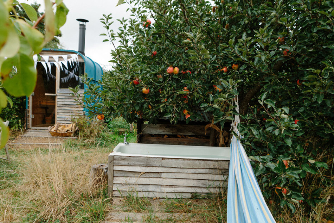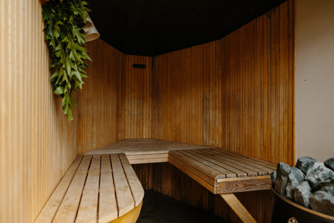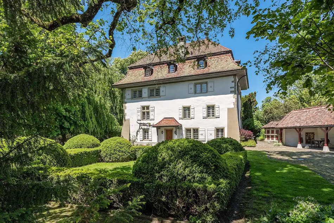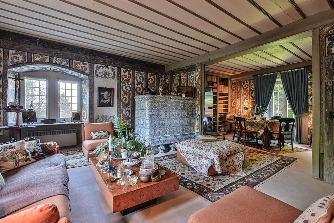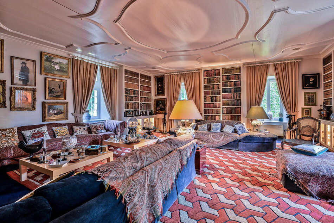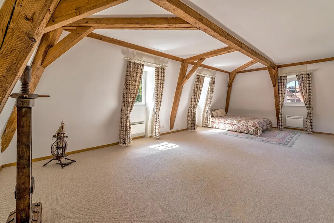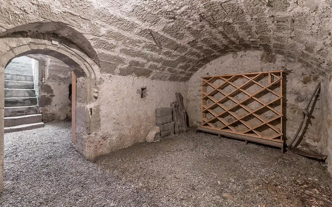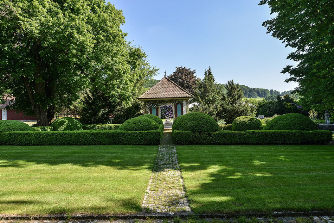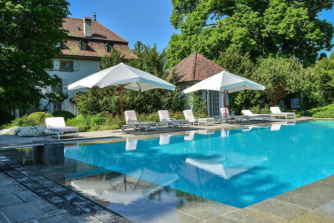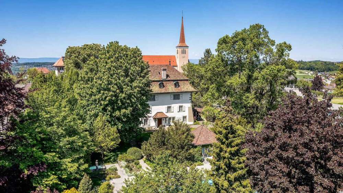Displaying posts labeled "Outdoors"
A 19th century castle in Habas, France
Posted on Sun, 11 Sep 2022 by KiM
Magnificent 19th century castle located in the heart of the charming village of Habas, close to all amenities and 45 minutes from the beaches of Hossegor or Biarritz. It develops its 1050sq.m of living space (15 rooms, 15 bedrooms) on 3 levels with charm and elegance. It is surrounded by a classified park of nearly one hectare, and benefits from outbuildings for an area of approximately 1250 sq.m including a garage space that can accommodate 6 vehicles. A swimming pool and a basin complete this exceptional property.
I’m pretty much sold on the exterior alone, and if you can see past the awful colours and bland furnishings this place has some really pretty architectural features. For sale via Sotheby’s.
A family home and garden in Germany
Posted on Wed, 7 Sep 2022 by KiM
Sharing a wonderful collaboration between Studio Ilse and landscape designers Claire Fernley and James Fox of FFLO.
The complete restoration of a 100-year old mansion in the German city of Koblenz, to become a warm, comfortable and welcoming new home for a young family that can adapt and evolve over time. Respecting the character of the original architecture, while introducing layers of robust natural materials and soft textiles, created a rich but grounded domestic feeling.
For this garden, spacially it is complex, because several activities had to come together in close proximity. In folding these elements together we were influenced by the Japanese “wondering garden” form, whereby terraces function as giant stepping stones angled or elevated so as to modulate the dynamics of the space. A path leads down the side of the house to a slightly raised platform and then winds through acers to a terrace accessed from the living room. From the terrace, steps cascade onto a concrete plinth (the footings of a former workshop); and after that a sandpit, a firepit, and a playground with trampoline. At the end of the playground is a low building (a bicycle museum) tied by a pergola to a higher shingle structure, the children’s house, all of which we also designed. A gingko tree intervenes. Beyond the pergola lies a miniature basketball court. (Photos: Leslie Williamson, Marianne Marjerus and FFLO)
Luxury condominium residences in South Florida
Posted on Tue, 6 Sep 2022 by KiM
There are several different style of residences and locations I dream about living in. So many that I laugh at the impossibility of it all ever happening. One of those dreams is living south for the winter. You all know how much I detest Canadian (Ottawa in particular) winters. One such dream is staying in Ottawa for the warmer summer months, and a place down south for winter. So I never have to see another snowbank again. I recently learned about some condominium luxury residences located in South Florida and I am absolutely swooning over this possibility. It truly is luxury living like no other, with views that take your breath away, a level of elegance and sophistication that is unmatched. I would like to share two spectacular projects in South Beach. The first is Apogee condo Miami Beach.
As our name suggests we are here to inspire, and Apogee condo Miami was designed not only to impress but to inspire, and if living surrounded by incredible views of the ocean is something that makes you weak at the knees this is really going to knock you off your feet. All of that glass and unobstructed views of the beauty that is Miami Beach.
I mean….a sophisticated, modern interior, for the rainy gloomy days because I would be spending all of my time out on that spacious (11′ wide) terrace staring out at the water in complete bliss. Complete with barbeque and lots of room for dining and lounging! YES PLEASE!
A little bit more info on these luxurious residences: this high-rise development was created in 2008, consists of 67 well-appointed condo residences each with flow-through city and water views, developed by The Related Group and designed by Sieger-Suarez.
The amenities included in this development mean you don’t ever have to leave the property. There is a fitness center, a state of the art spa (*sigh*), an infinity-edge pool, open-air party pavilion (yes, you heard that right), valet and concierge and I could go on and on.
Instead let me show you a second dreamy property.
Miami Beach Continuum towers, located on the southernmost tip of Miami, are a soaring resort-style condominium complex that contain 505 units and of course also have spectacular views. Like Apogee, this property is as beautiful and equipped to make living in South Beach an absolute dream. Let me show you a bit more….
I cannot imagine the experience of cooking in that kitchen above overlooking so much greenery and sky and water. It truly is incredible. Luxurious, modern and beautiful details – I love the built-in shelving along the wall in the living room. These 2 towers have something for everyone – from studio condos to 6 bedroom units. But it is the views from the terraces that will without a doubt win you over.
The Continuum Miami Beach is otherworldly and magical. Imagine having a sightline like this to wake up to every morning! And to make living here even more pleasurable, the amenities are endless. World-class fitness center, eucalyptus steam room, redwood sauna, heated whirlpools, cold plunge, spa services, white sandy beach with cabanas, free-form lagoon swimming pool, tennis club and on and on…
Can you imagine wintering in one of these properties (or living full time)? I sure can. It sure would make winters much more enjoyable and provide peace of mind having so many comforts at your fingertips.
(This feature is a collaboration with Million And Up. Apogee images by The Related Group and Continuum images by Continuum Company – Ian Bruce Eichner)
What was once a 16th century village pub in East Sussex…
Posted on Mon, 5 Sep 2022 by KiM
The heart of the house a 16th century timber framed building with beautiful daub (mud) walls, brick floors and a large inglenook fireplace. Until the trainline arrived in the 1870’s it was the village pub. Over the years additions have been made to the original house to create a unique home with lots of different levels and a variety of styles.
From the driveway you walk past the basketmaker’s studio to the front door and into the main light-filled living level with a concrete floor which runs past a piano and a shower room right through the kitchen/ living room to bi-fold doors looking out to country garden and field beyond. Down steps into double height area leading to original house with cosy sitting room, fireplace with woodburner, brick floors and daub walls. Up a single step to parquet floor and old white tongue and groove pannelled hall with bedroom leading off to the right. Up old, wonky stairs to first floor with front bedroom, bathroom and steps down to rear bedroom; all with wooden floors. The back garden has an established vegetable garden enclosed by a hornbeam hedge, an old greenhouse and an orchard area with a horse-box sauna and firepit.
Such character, and so much space for creative projects! *SIGH* Available as a location home via Shoot Factory. (Photos: Richard Oxford)
A 16th century castle in Switzerland
Posted on Sun, 4 Sep 2022 by KiM
Set in idyllic lush green surroundings in middle of the village of Ependes, this outstanding 16th century property, restored and converted into a home is a unique place in which to live. A peaceful haven in the Fribourg countryside! The Chateau rooms are bathed in natural light, have high ceilings and are full of charm with their original beams. This property includes the main building with some 420 sq m of living area, a building for relaxing on summer evenings, a “guest” annex with 2 bedrooms, bathroom, and a further annex of 2 apartments. For one’s enjoyment in the vast 7,549 sq m park are the infinity pool and summer kitchen. Right next door is the hammam, sauna and solarium, in the construction annexed to the pool.
This Swiss castle is magnificent inside and out! Photos and listing via Le Figaro Properties and Properstar.
