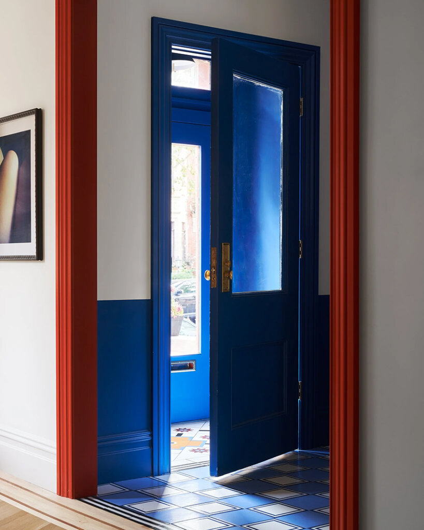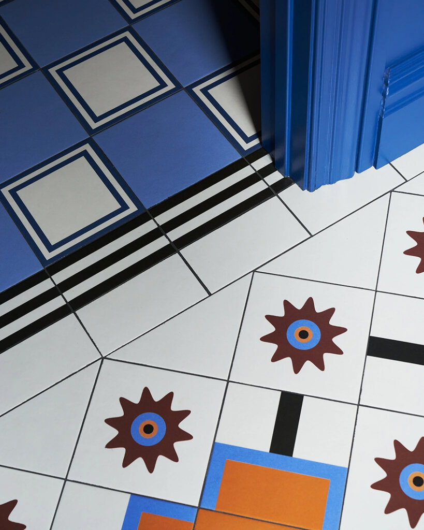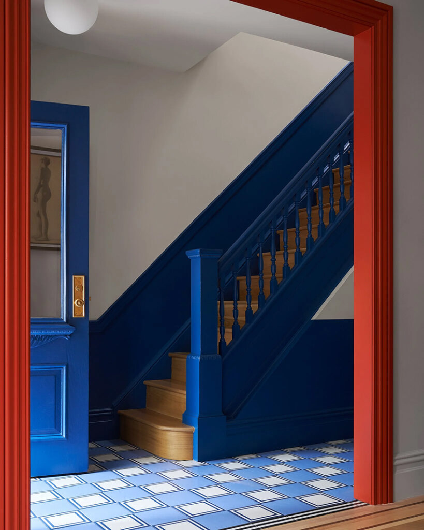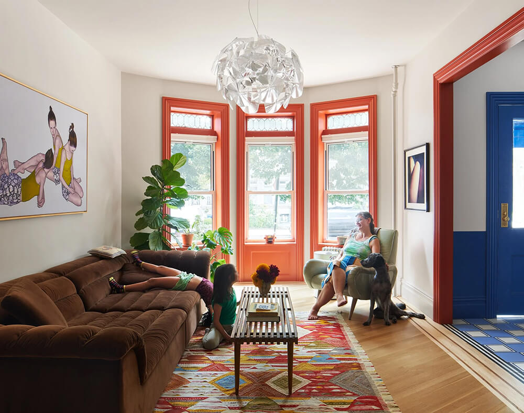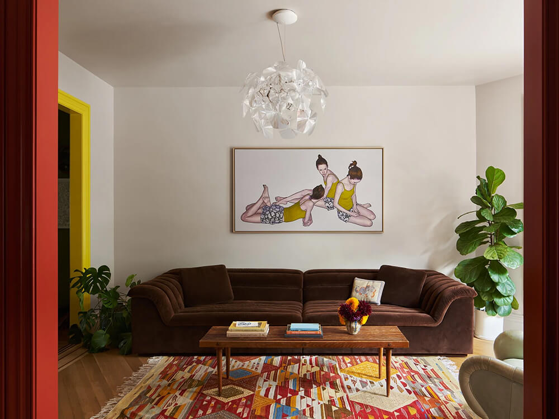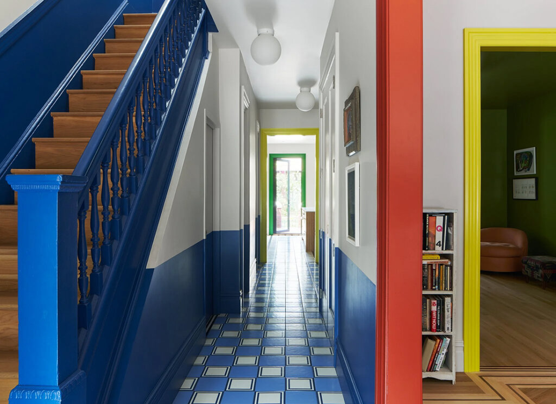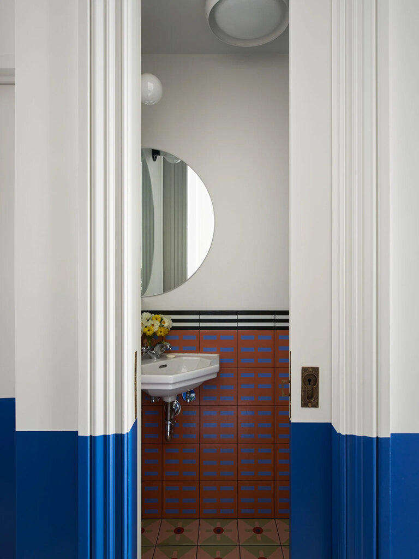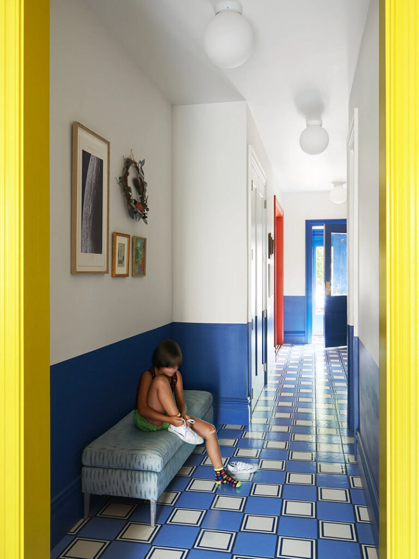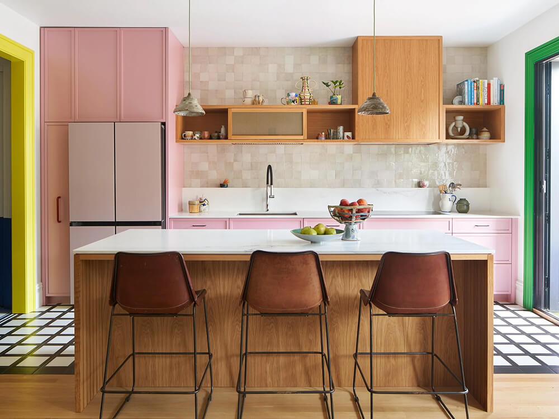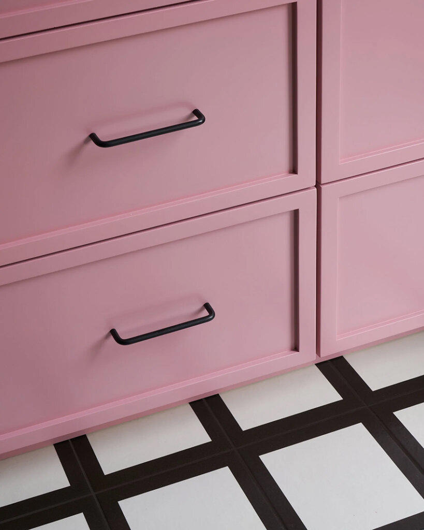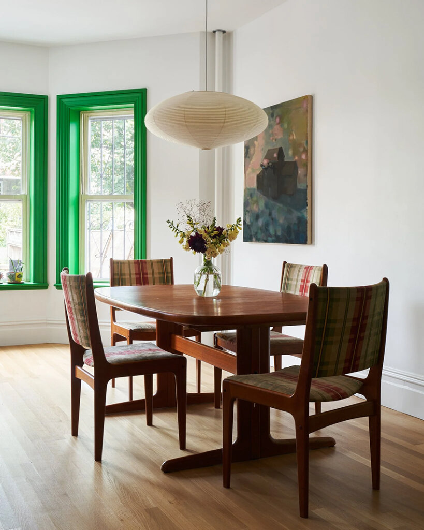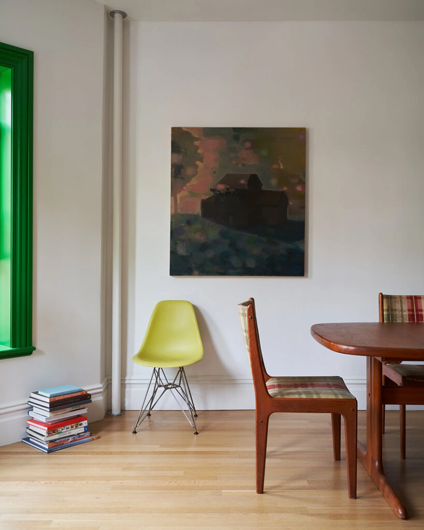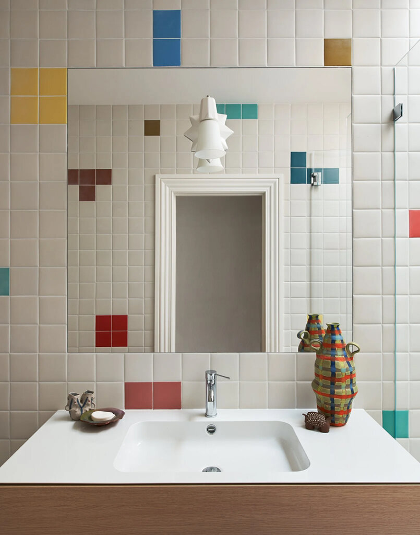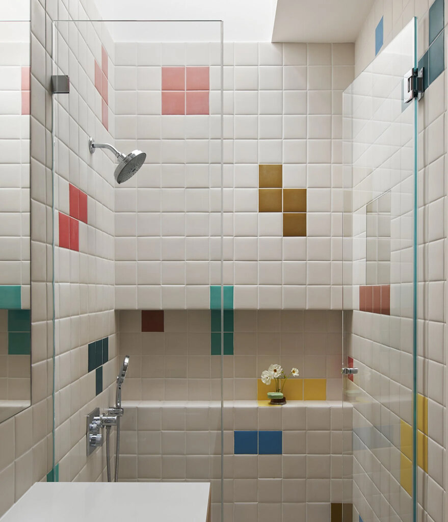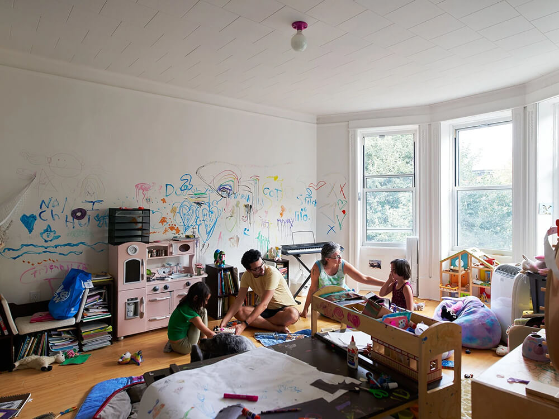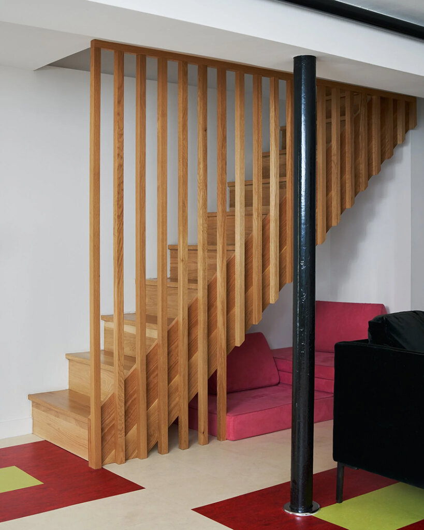Displaying posts labeled "Pink"
Modern and classic in Maryland
Posted on Fri, 14 Nov 2025 by KiM
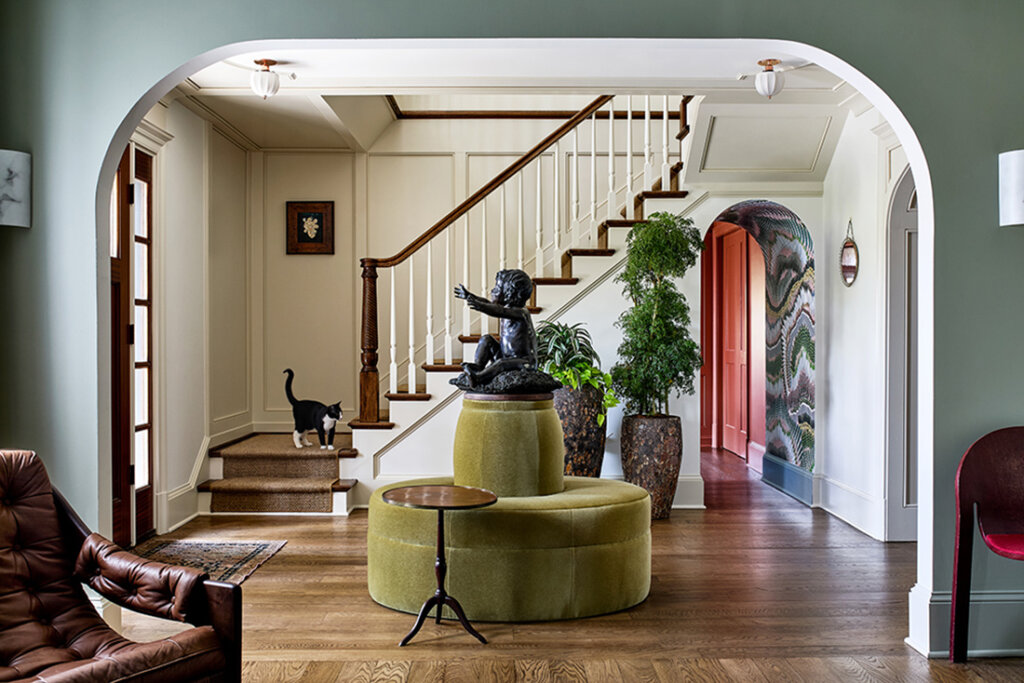
Merging modern furnishings with classic architectural elements, this home exudes bold color, luxurious textures, and antique fixtures, creating a haven of immense comfort and artistic delight at every turn.
Storie Collective, led by Sara Swabb, is an interior design firm based in Washington, D.C. and Nantucket, MA. Sara is known for designing layered, sophisticated spaces that feel both current and timeless, and this home is filled with gorgeous architectural details, punchy furnishings that have a casual and inviting vibe. That pink office is a stunner! Photos: Stacy Zarin Goldberg
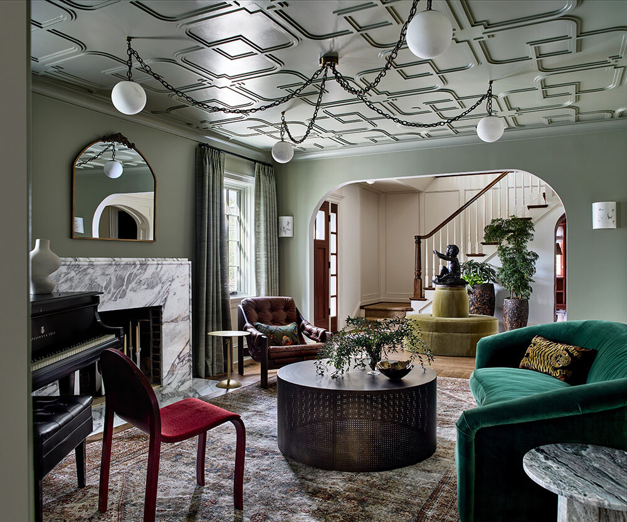
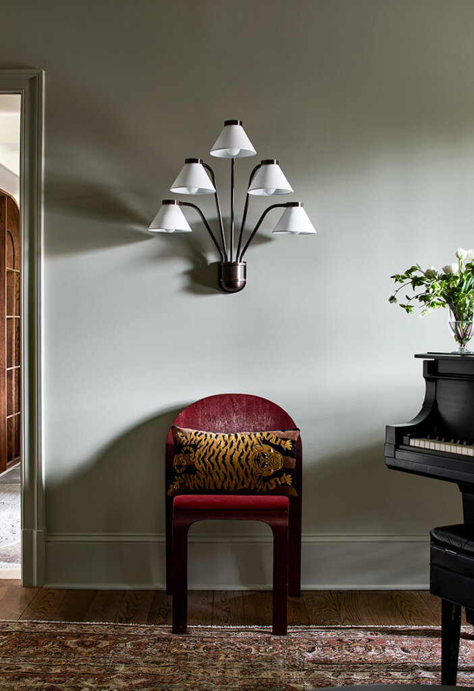
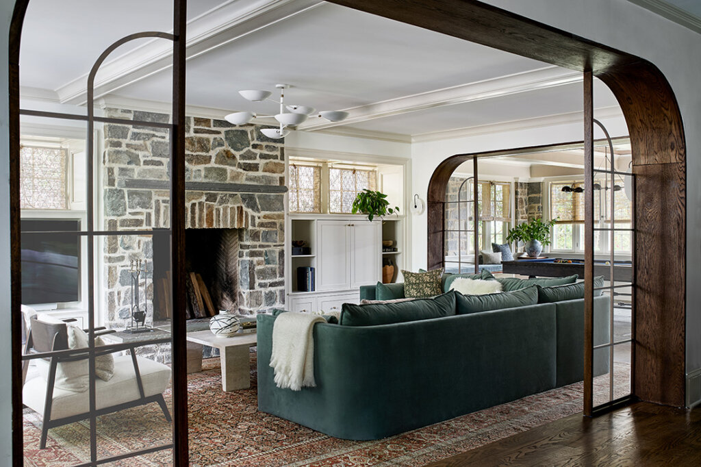
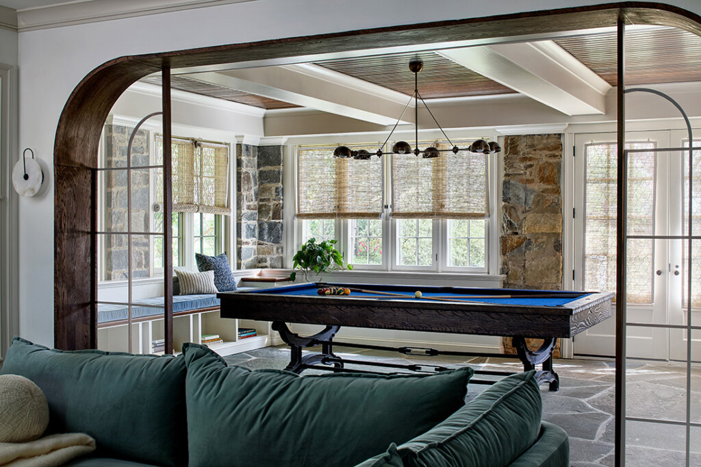
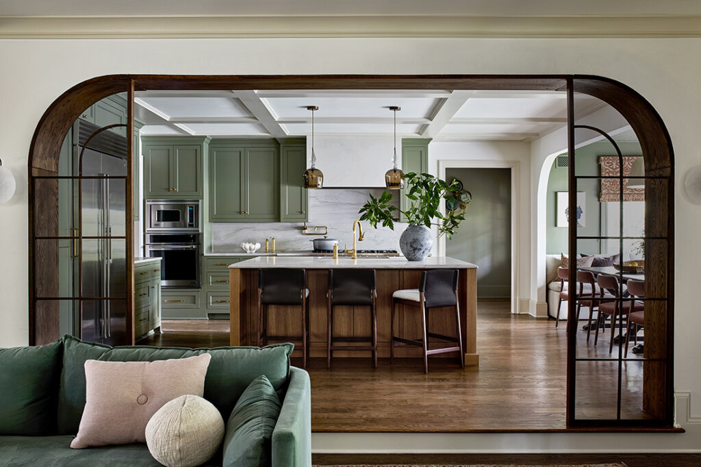
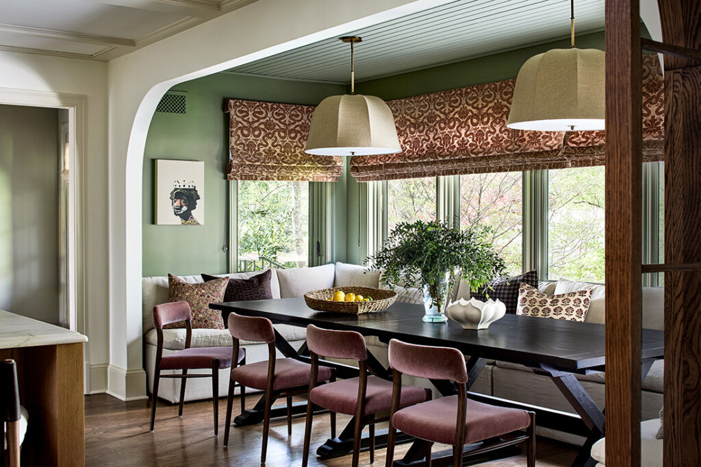
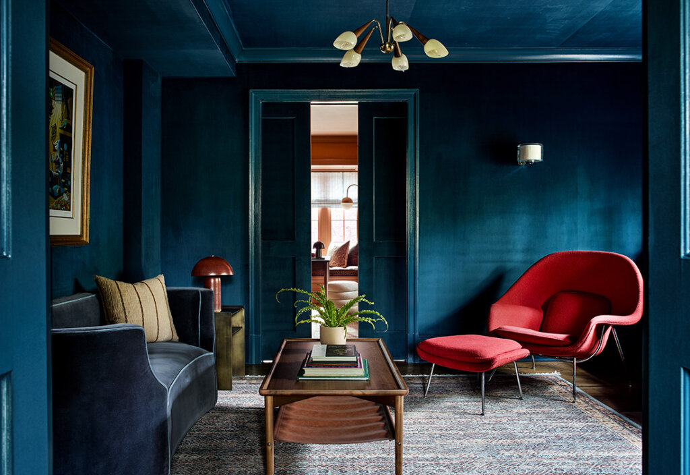
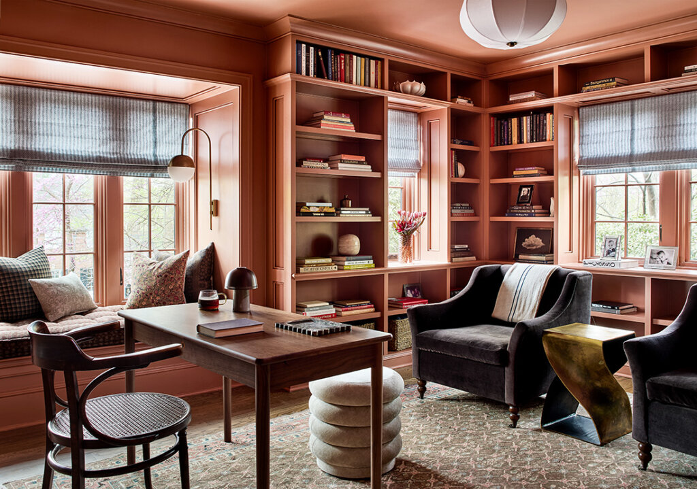
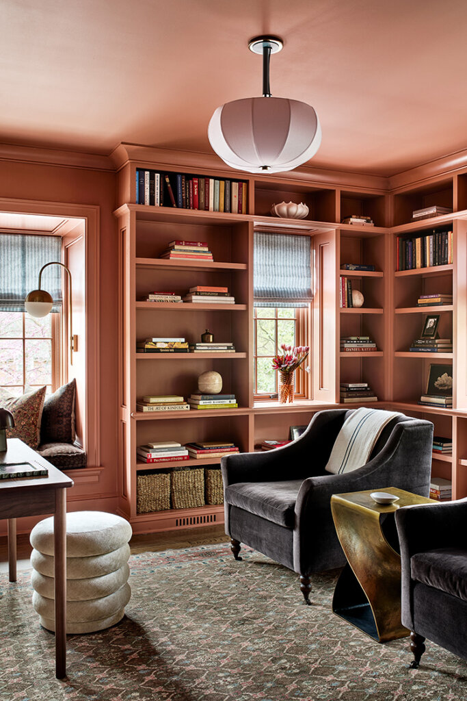
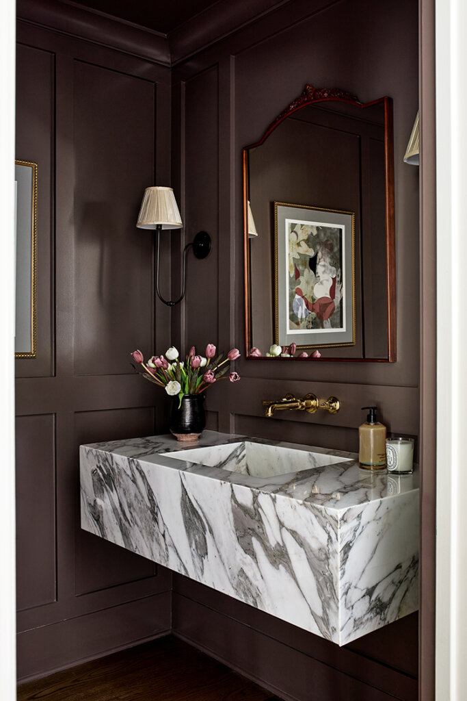
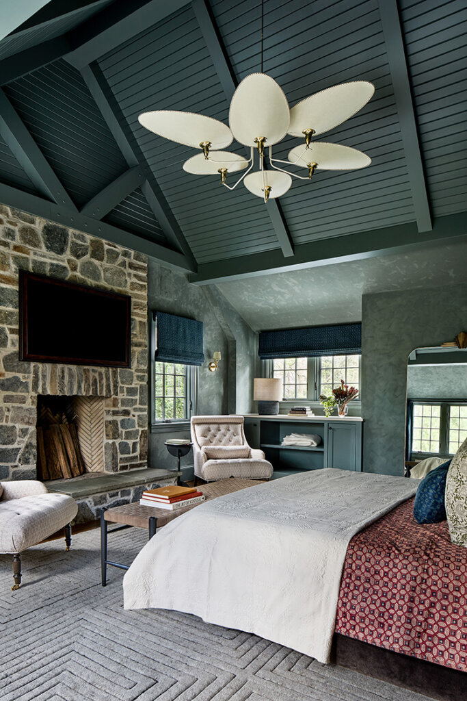
When a bright pink Officine Gullo range sets the colour scheme of a home
Posted on Mon, 27 Oct 2025 by KiM
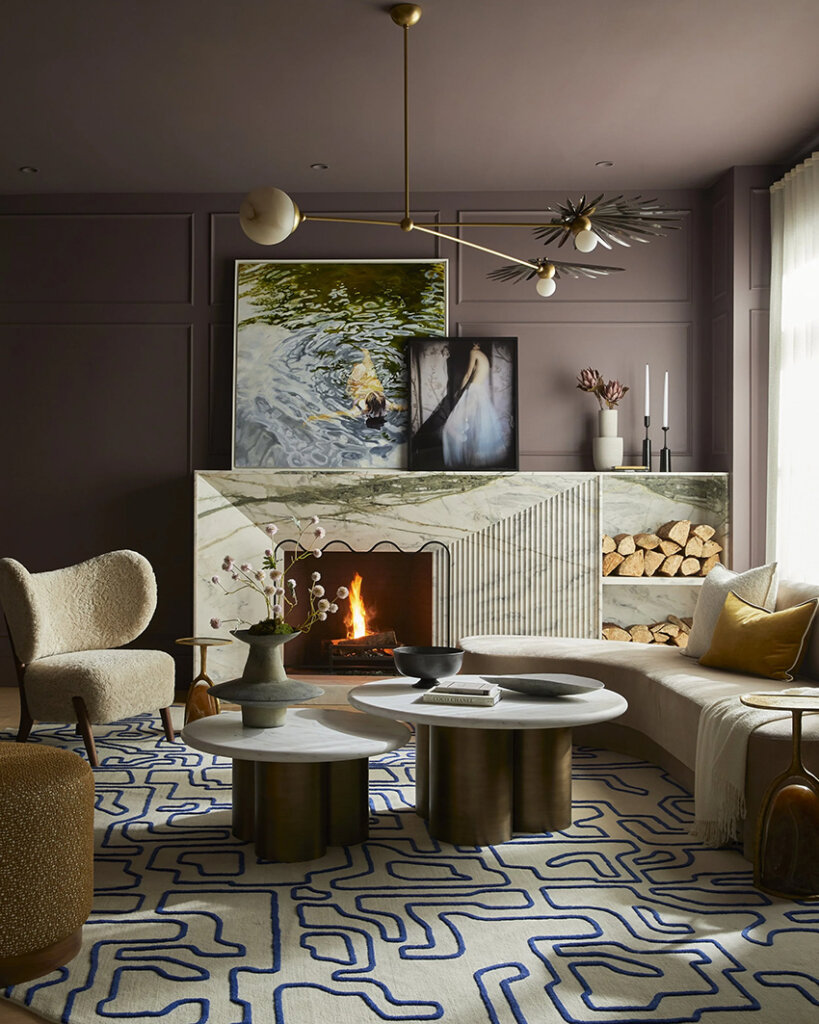
According to a House Beautiful feature on this Toronto home, designer Ali Budd was given carte blanche on decorating the main floor and second-floor primary suite but the homeowners insisted she include a bubble gum-pink range they had purchased. And shades of pink became a reoccurring feature in most of the spaces – a saturated mauve-drenched living room, a powder room with a pink quartzite-clad vanity, a butler’s pantry in Gucci pink floral wallpaper, a blush tone rug in the primary suite…. I love it! Photos: Lauren Miller.
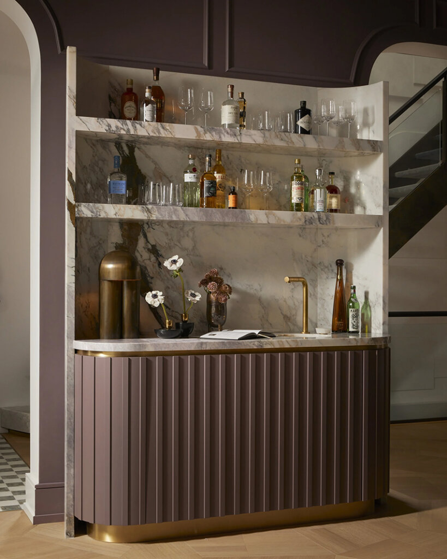
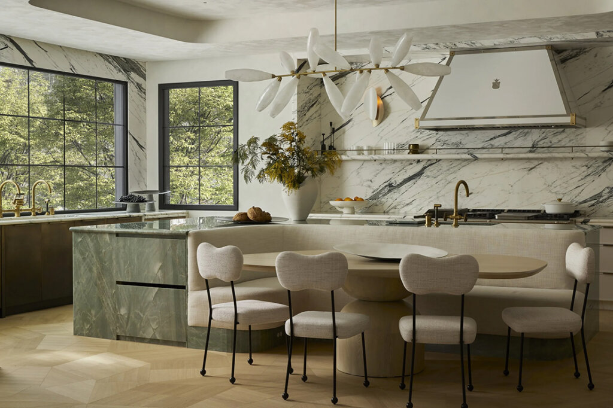
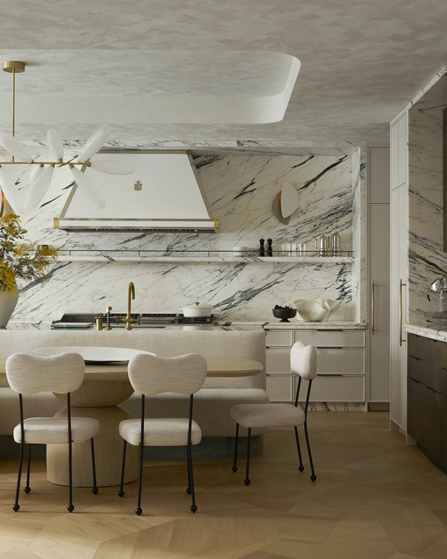
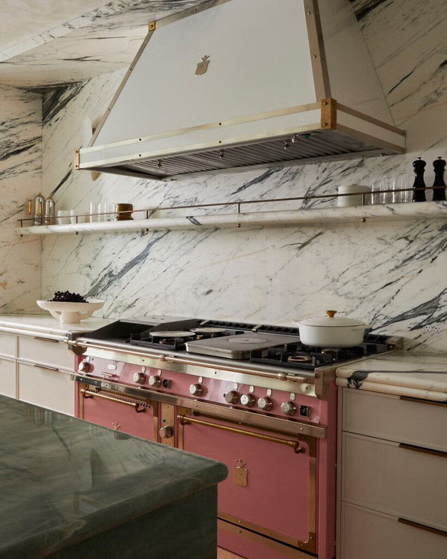
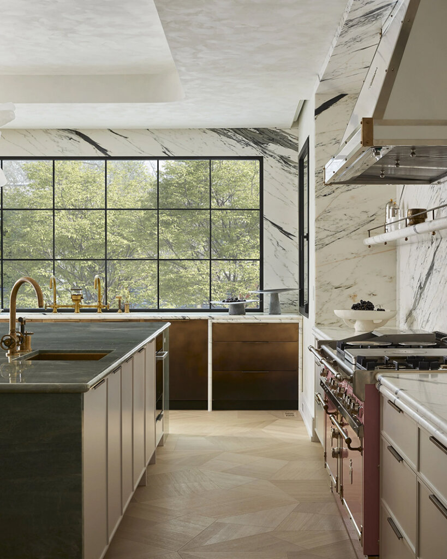
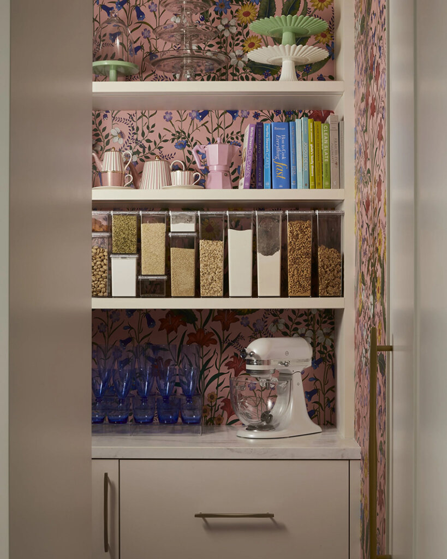
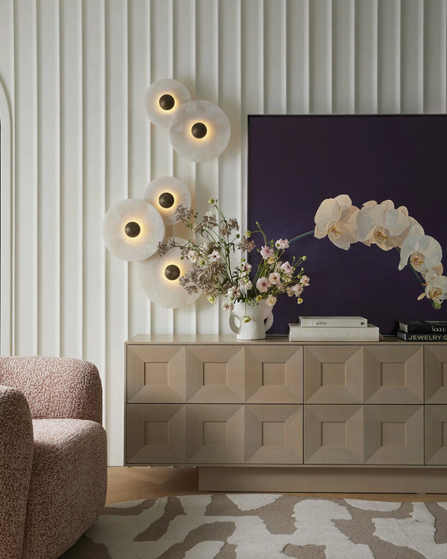
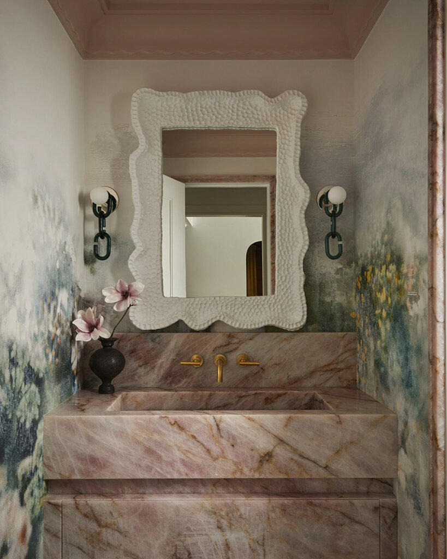
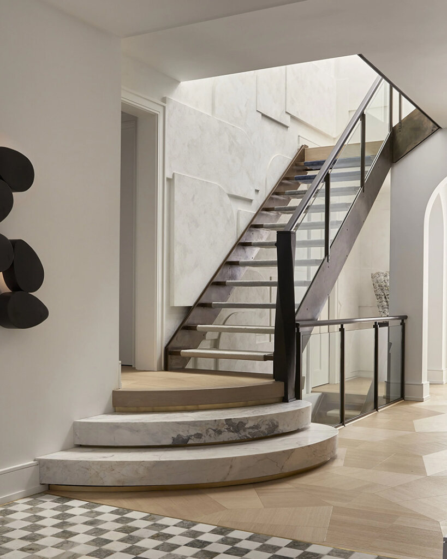
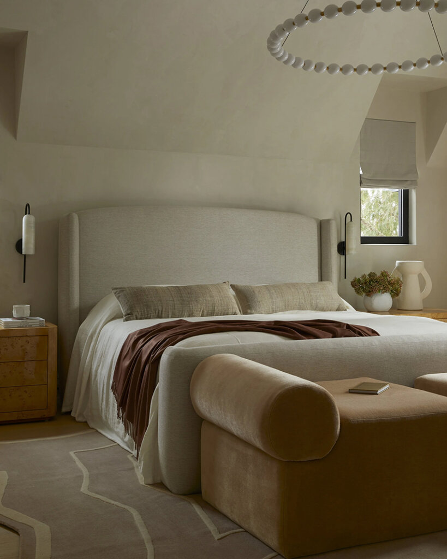
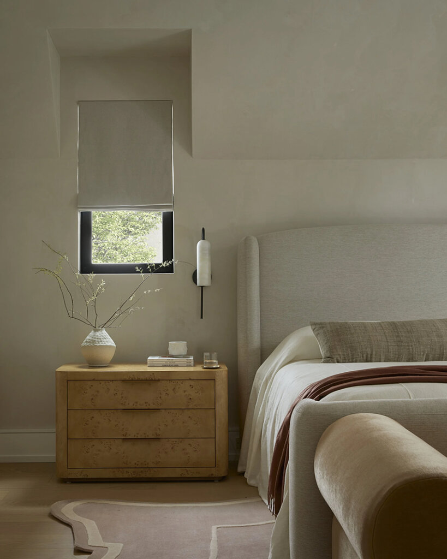
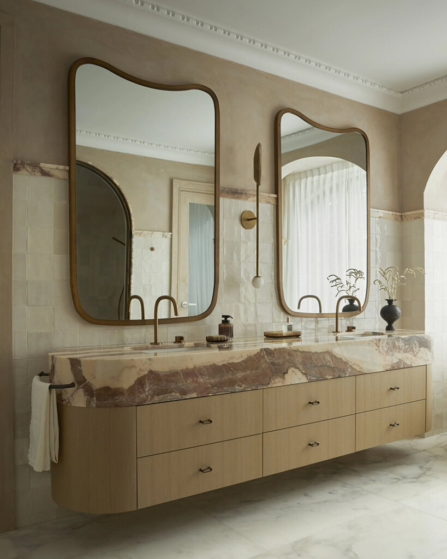
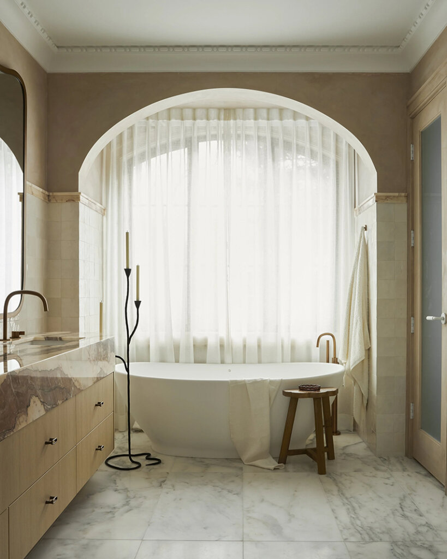
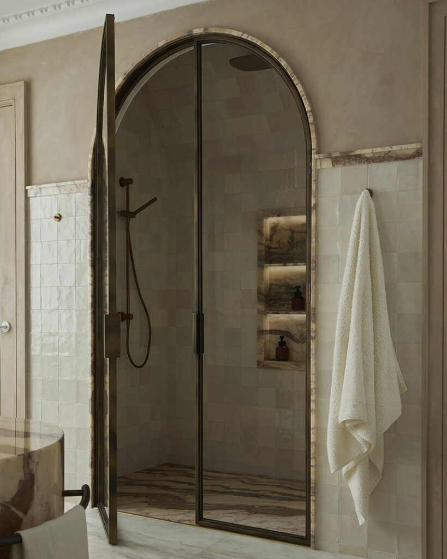
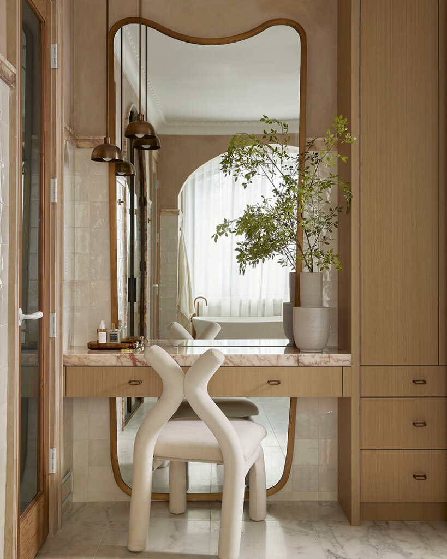
Misty Creek Farmhouse
Posted on Fri, 24 Oct 2025 by midcenturyjo
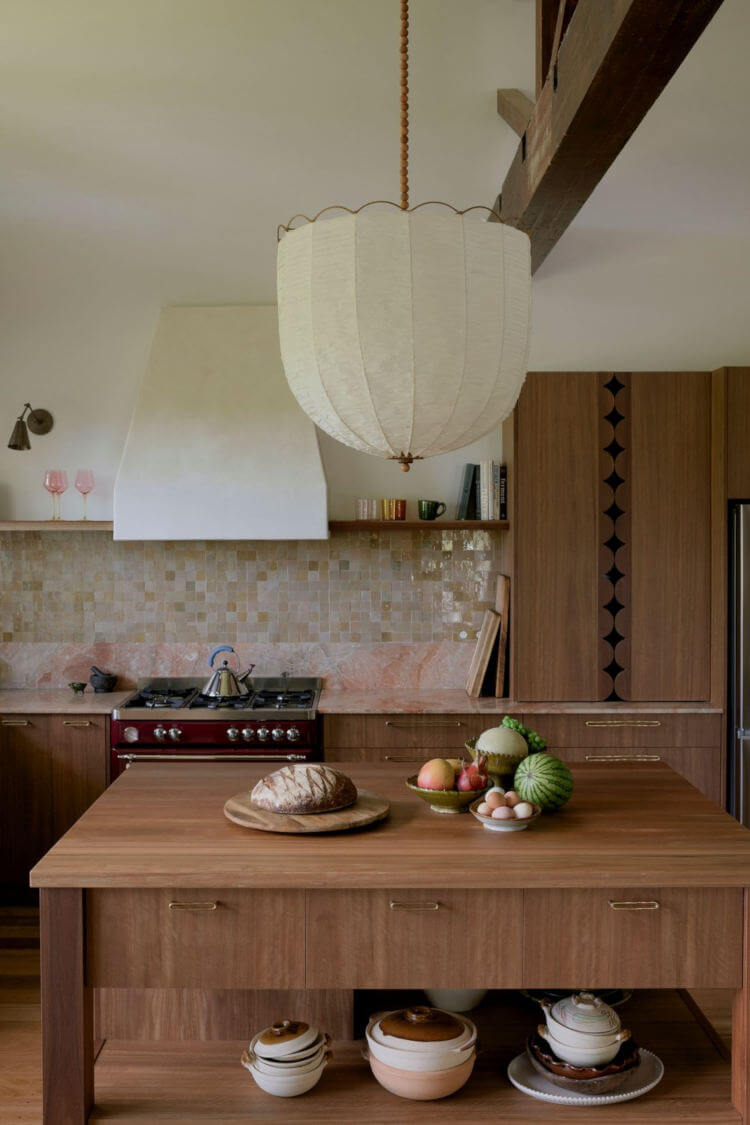
Perched on a Byron Bay hillside, Misty Creek Farmhouse has been transformed by Studio Isaza to bring warmth, charm and practicality back to a once dated home. Led by founder Jana Isaza-Smith, the project embraces the client’s playful spirit while grounding it in timeless materials and thoughtful detail. What began as a simple consulting role grew into a close collaboration, resulting in a home that feels joyful, layered and unmistakably personal.
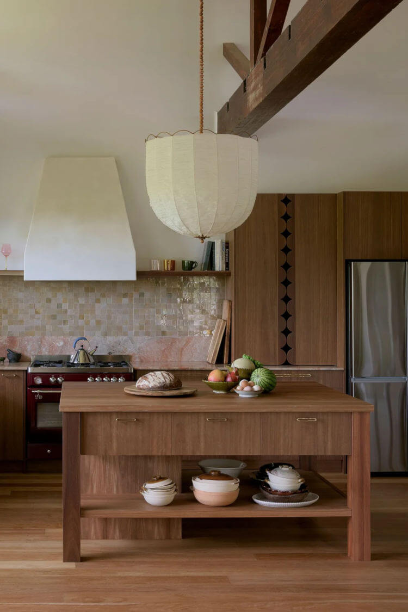
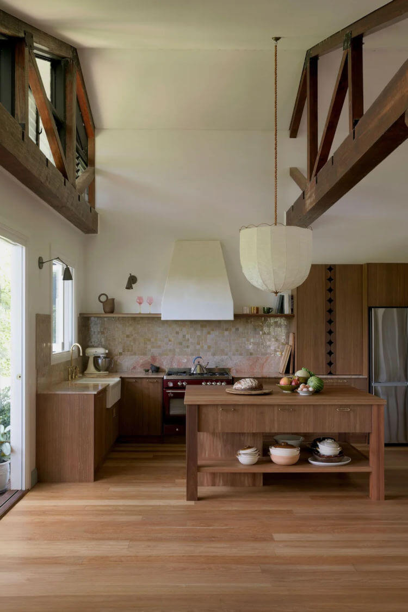
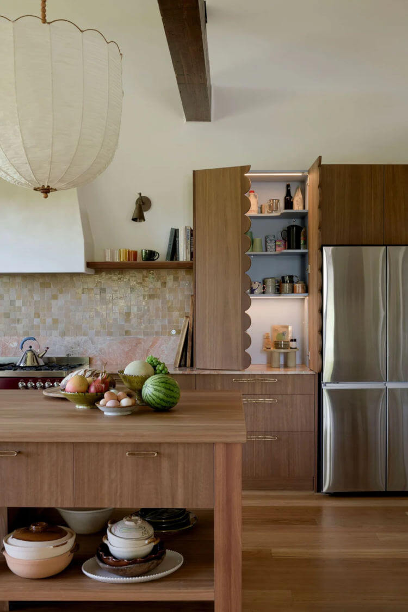
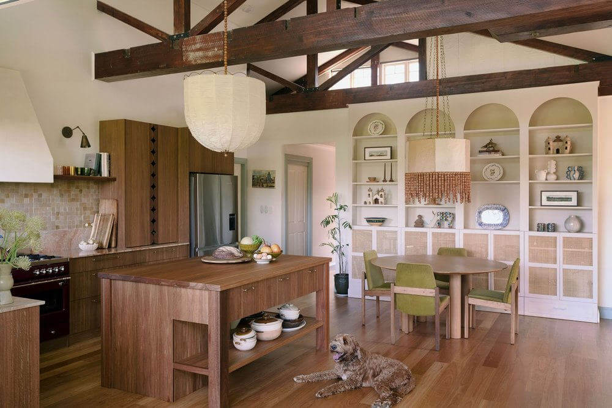
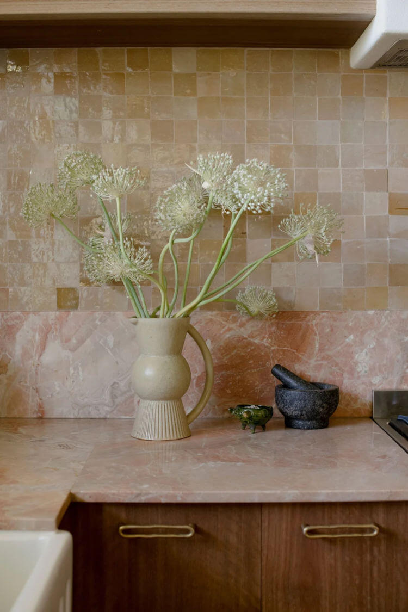
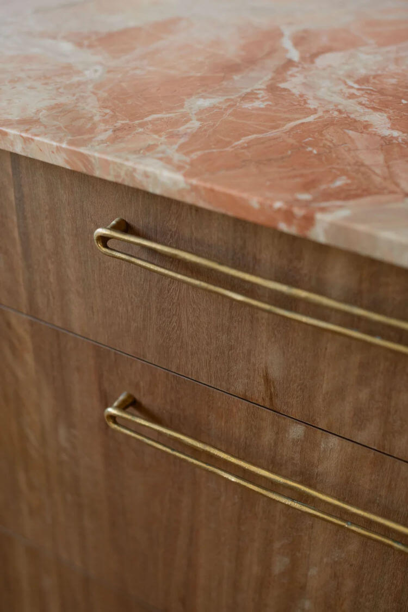
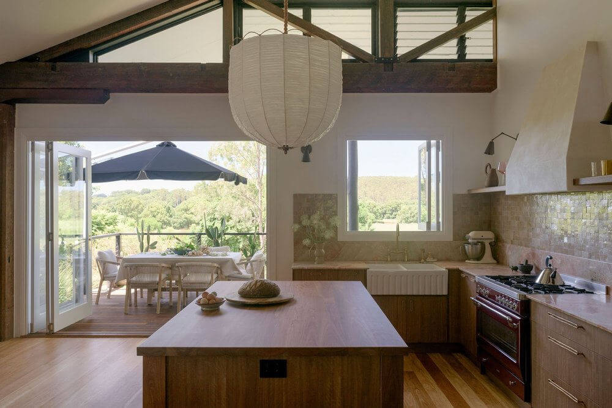
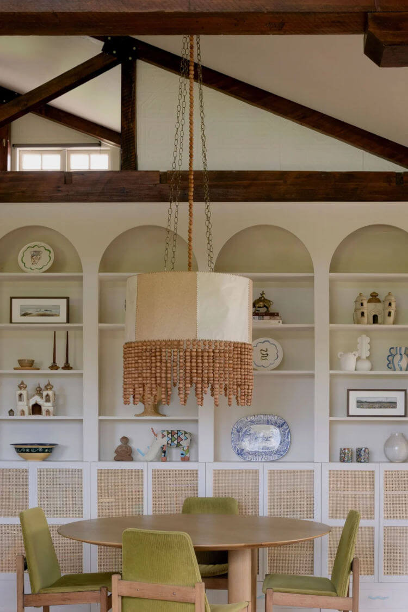
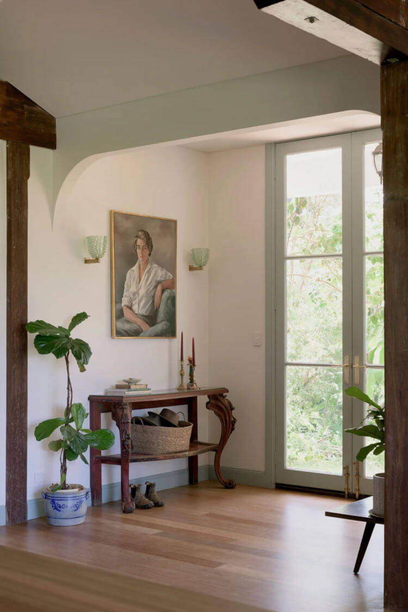
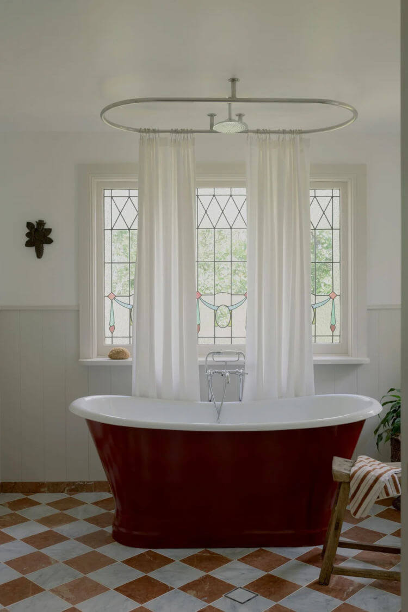
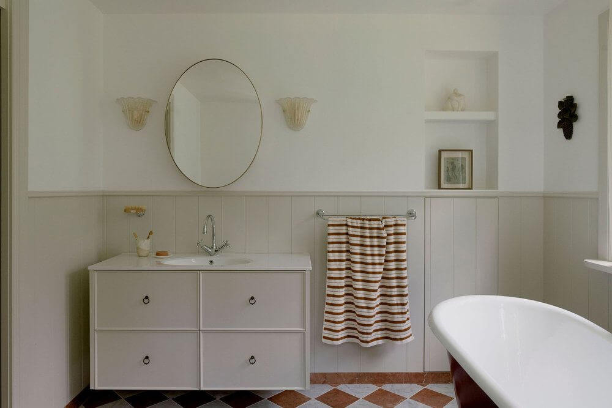
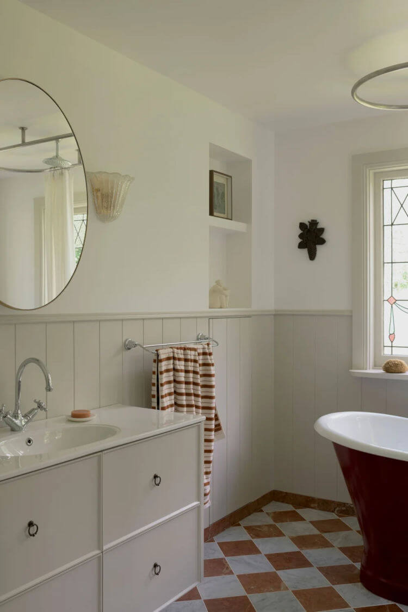
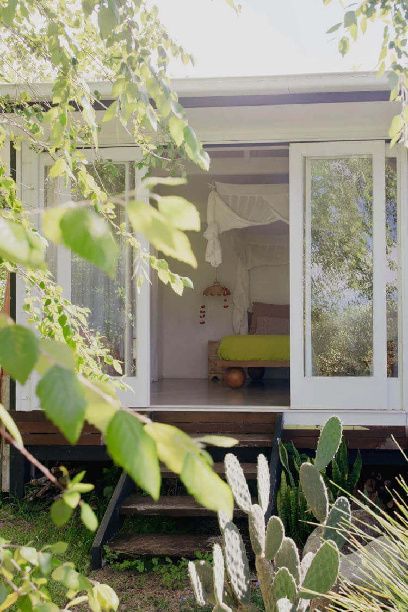
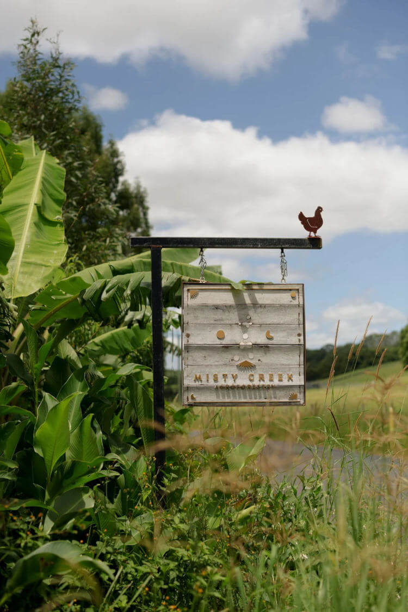
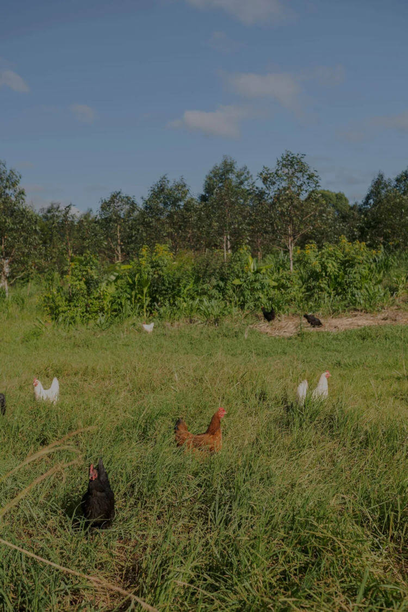
Photography by Natalie McComas.
A historic manor house in Portugal
Posted on Tue, 21 Oct 2025 by KiM
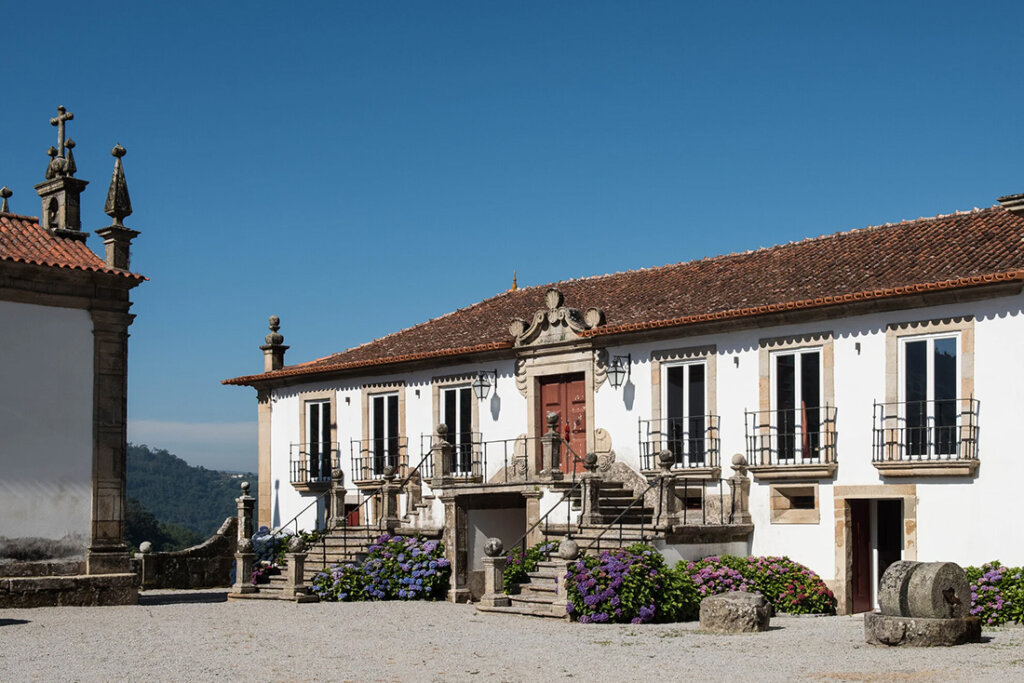
A manor house set within the storied landscape of the Douro Valley, where time seems to stand still and serenity prevails. This project by Lisbon-based interior design & architecture firm L’Élephant thoughtfully brings together a curated selection of pieces, merging traditional and classic elements. Each room unfolds like a narrative, rich with character. The interiors reveal themselves gradually, filled with intricate details and deliberate choices that pay homage to the past while embracing the present. Exquisite!!!
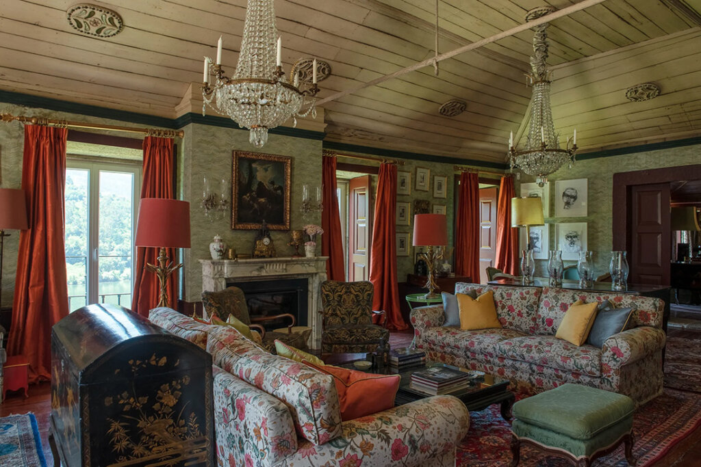
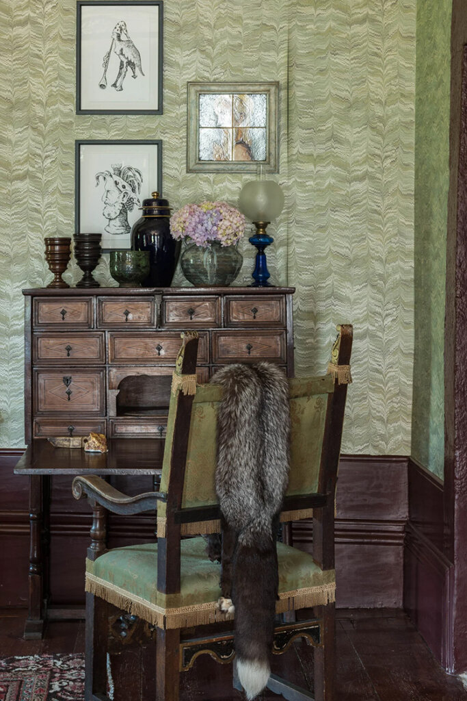
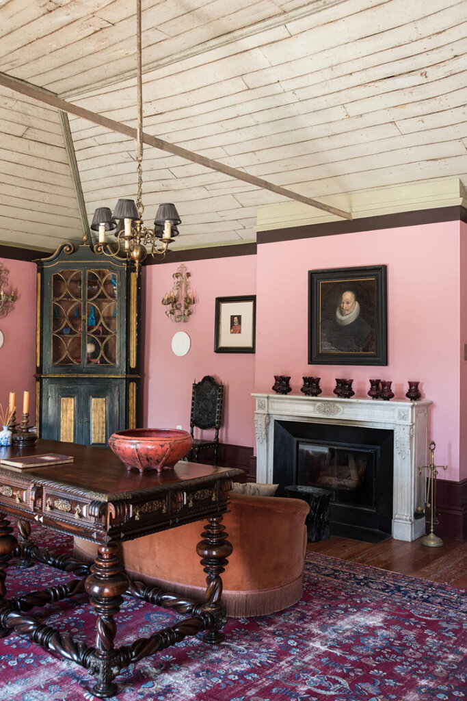
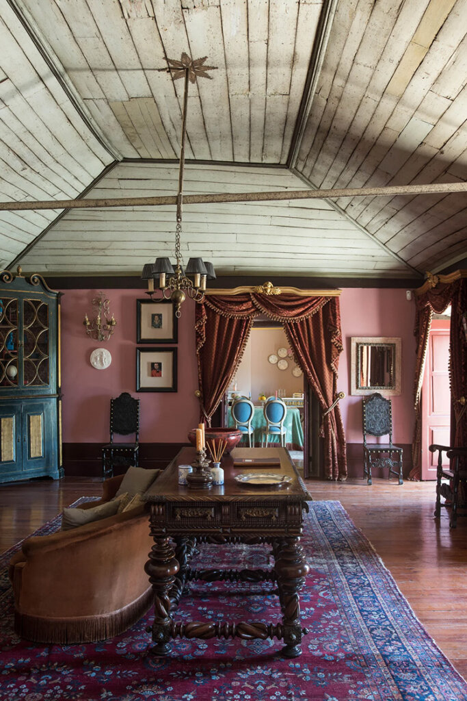
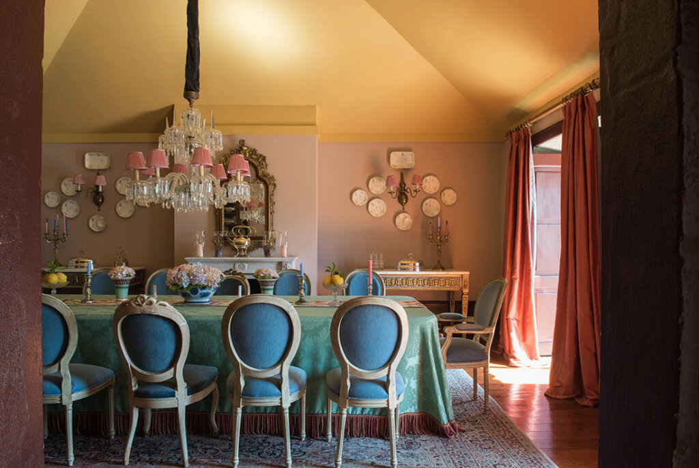
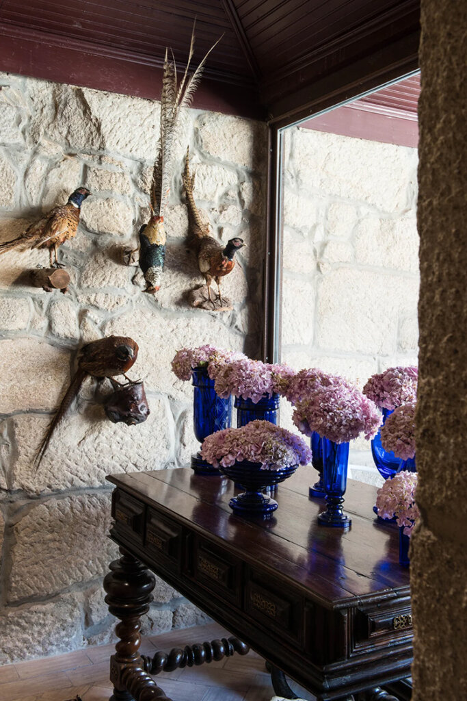
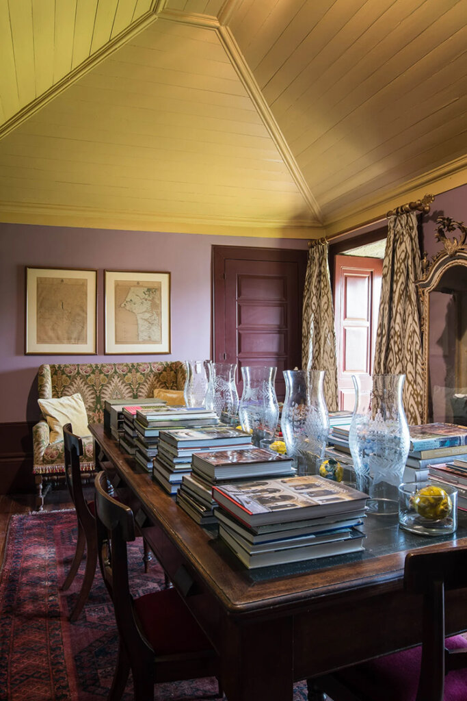
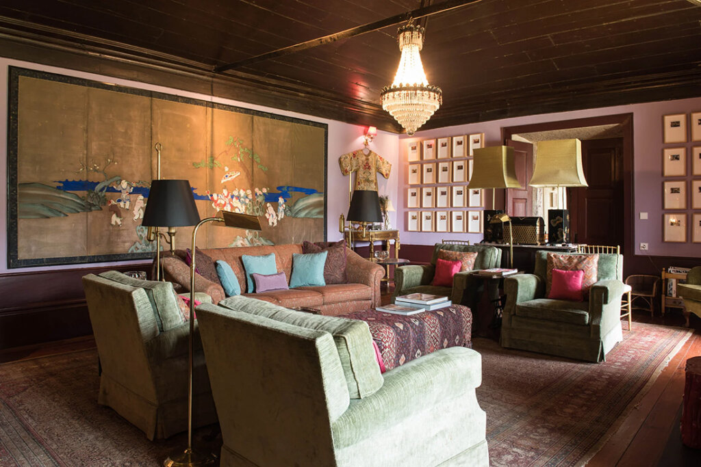
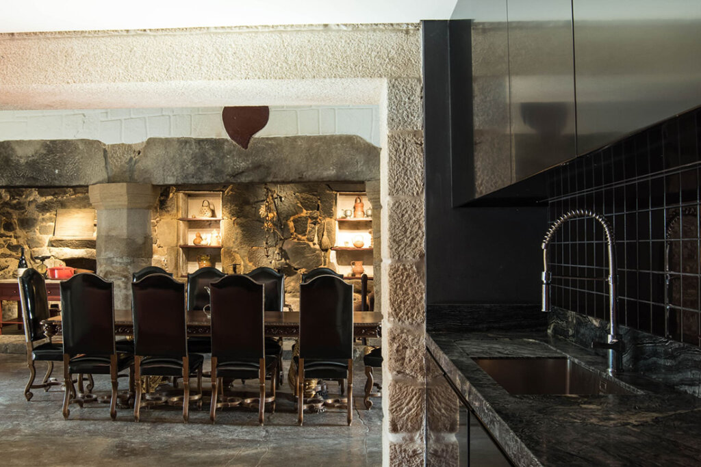
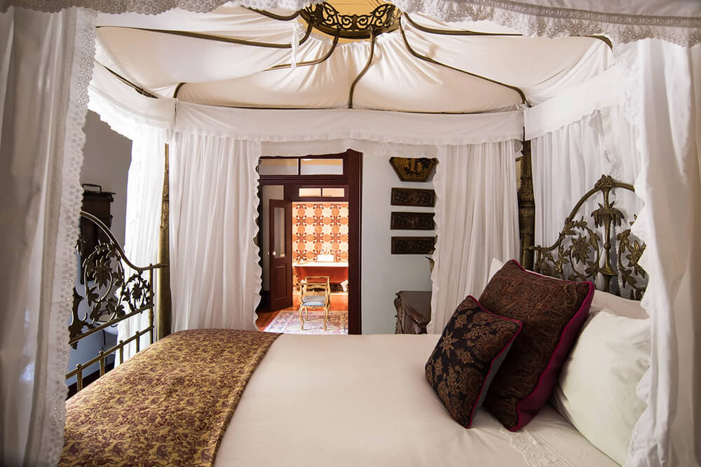
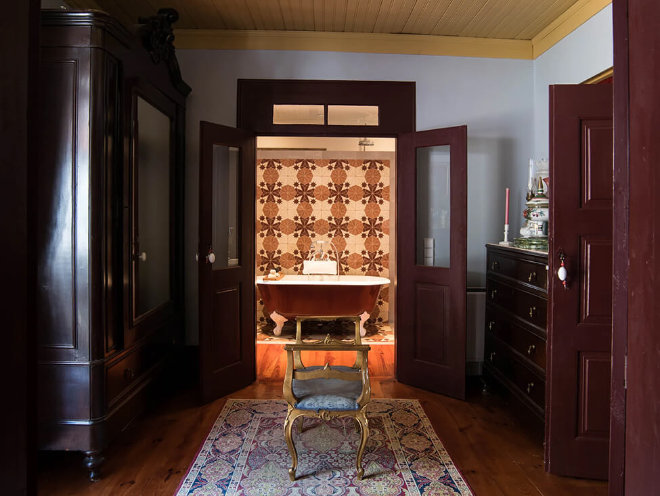

A boldly colourful renovation of a Brooklyn townhouse
Posted on Mon, 13 Oct 2025 by KiM
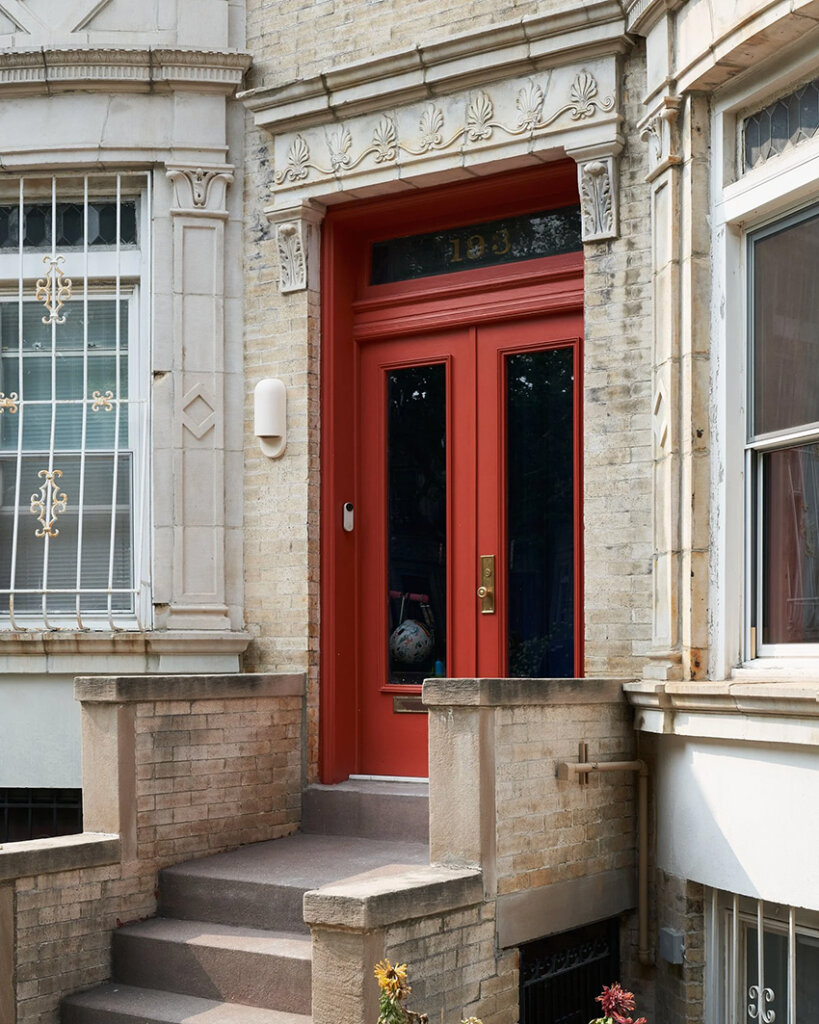
A young family approached our studio and asked us to help them gut-renovate a Landmarked townhouse they had recently purchased in Prospect Lefferts Gardens. Both clients love color and tile and these elements became a key part of the overall renovation project. We selected a porcelain tile that is playful, fun and has a timeless aesthetic to use throughout the parlor floor. we installed a checkerboard blue and white tile pattern all the way down the length of the parlor primary hallway, rather than the typical wood floor one normally sees. Color plays a key role throughout the home and, in particular, on the parlor level. Door frames are painted in various bright shades, the primary hallway has a blue paint wainscot that wraps around into the mudroom zone, and the center living space (and future library) is painted a shade of deep green. One of the early requests the clients made during our design process together was for a pink kitchen. Although there is lots of color used throughout the home, the brighter hues are carefully balanced with large areas of more neutral tones.
If bold primary colours are your jam, then this home is right up your alley! Designed by Studio Officina, this is a really fun take on colour. As much as I love colourful walls and ceilings, I am also obsessed with neutral walls and boldly painted trim and windows. Photos: Louisa & Fyodor.
