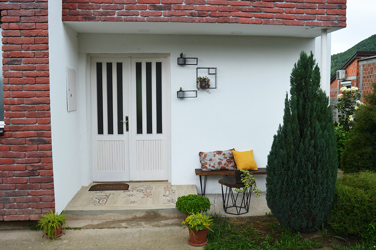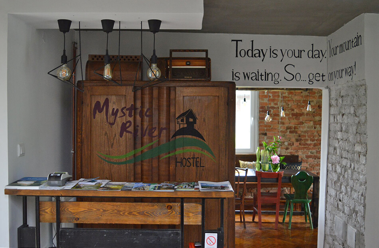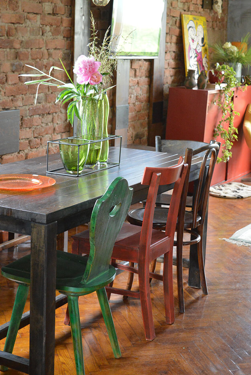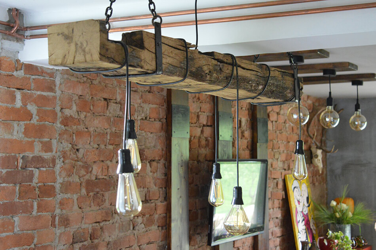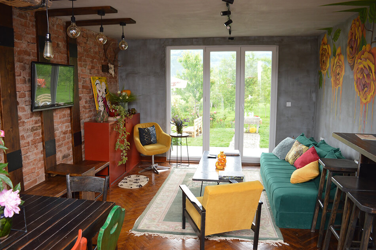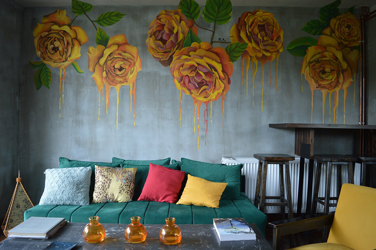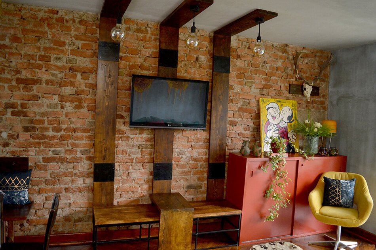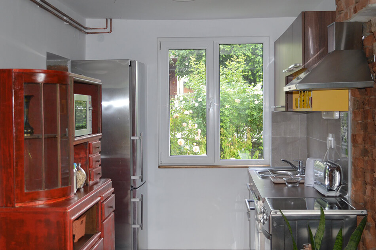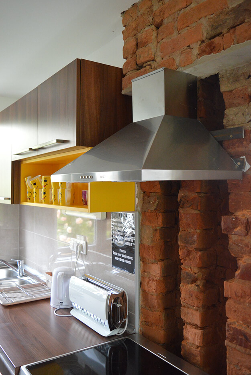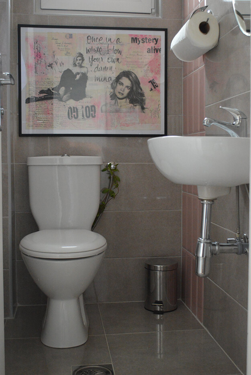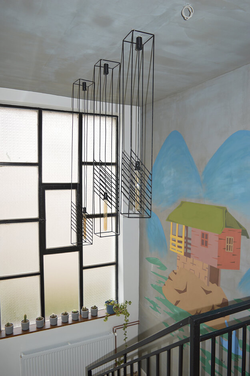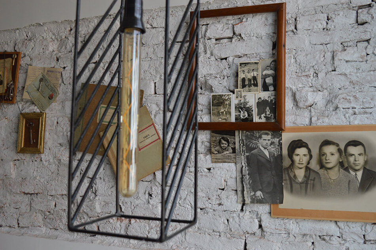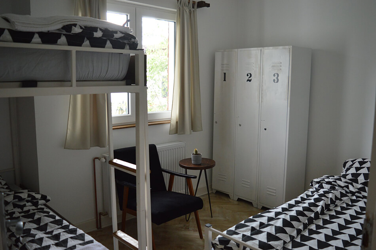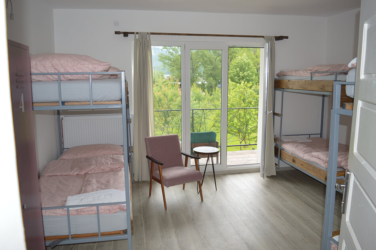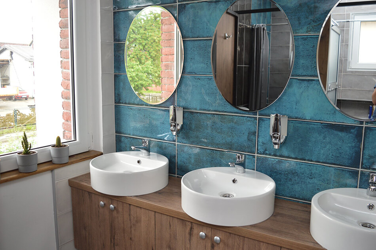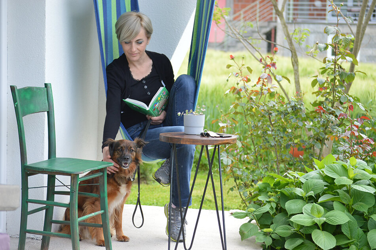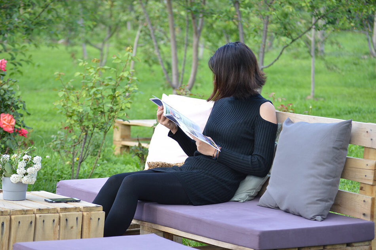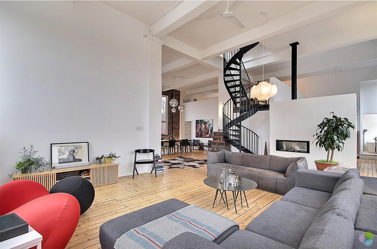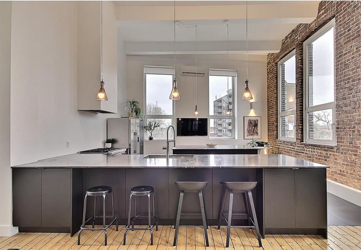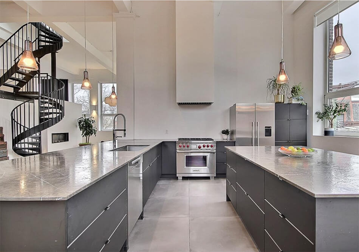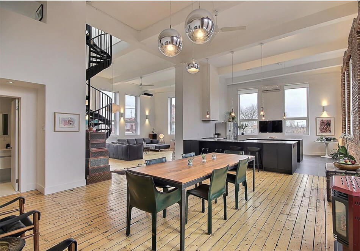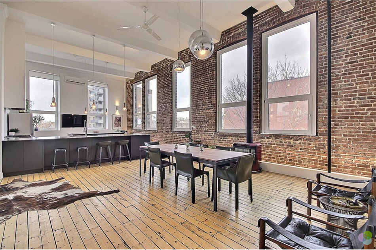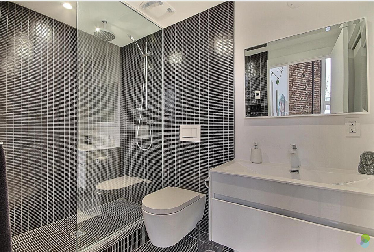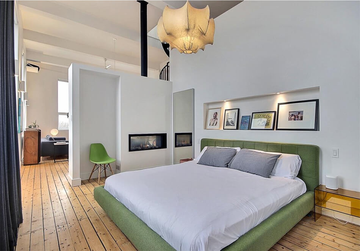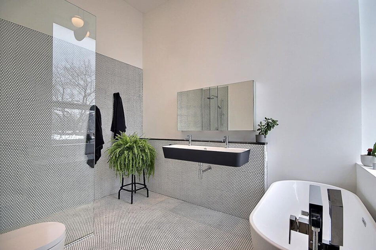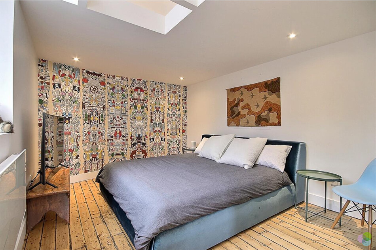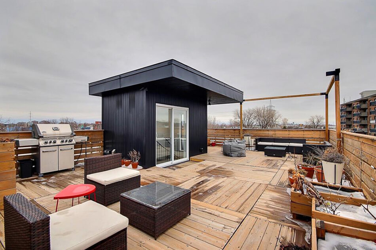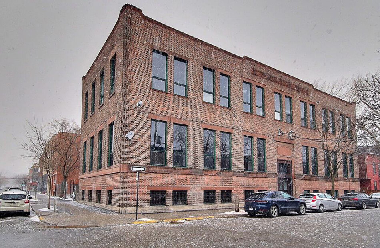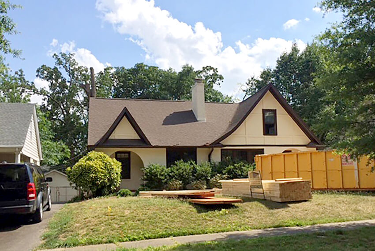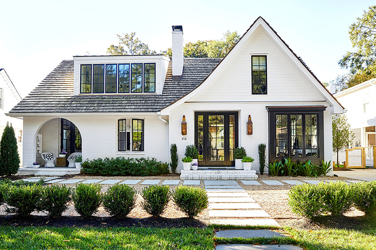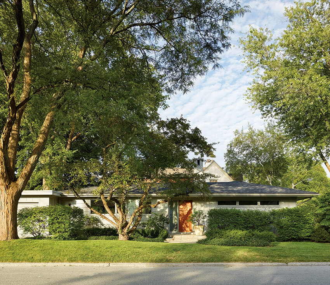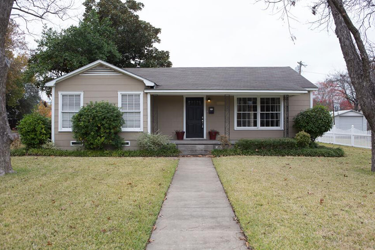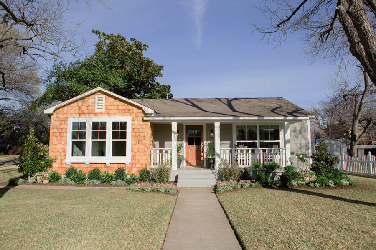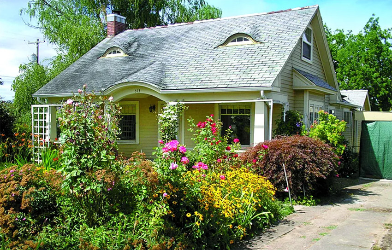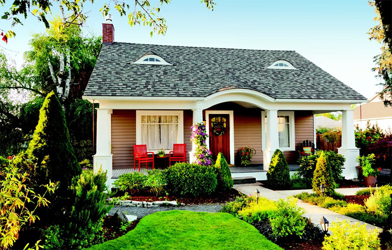Displaying posts labeled "Reader’s Home"
Reader’s home – Dave’s renovated Montréal loft
Posted on Tue, 15 Mar 2022 by KiM
Dave is a longtime reader of our blog and recently wrote us to share his absolutely incredible Montréal loft with us, that he had torn down to the studs and completely renovated in 2018. Unfortunately he now has to sell it but wanted to share it with us before he leaves. A bit of info about it: 15ft ceilings, exposed brisk, 2 gas fireplaces, 2+1 bedrooms, 3 bathrooms, living space of 1760 sq ft and a mezzanine of 900 sq ft, private roof top terrace 21′ x 34′. Dane not included 😉
WOW!!!! I am totally smitten. This loft has EVERYTHING. Thank you Dave for sharing your home with us!
A few before photos to show you the extent of the work that was done…
In the event you are in the market for the loft of your dreams, here is the listing.
Reader request – an exterior makeover for Sean’s 1955 home
Posted on Fri, 9 Apr 2021 by KiM
We received the following email recently from Sean:
I live in central United States, Iowa, to be exact. I bought a home built in 1955 with some very cool 1950’s charm. I am completely stumped on what to do with the exterior of the home. I don’t want to do massive renovation and remove the 1950’s charm that attracted me, however, I do want to give it a sophisticated and updated look. Is it possible for me to send you a photo? Perhaps readers would want to weigh in on what should be done to give this home new life. I believe it has modest potential. I am lost on how to draw that out. I’m mostly looking for paint and landscaping ideas, however, I am very open to any suggestions. No matter how invasive. It is early Spring here ,so, a great time to get to work cleaning this property up and giving it new life.
It is such a great house! Here are a couple more photos of it…
Here’s my 2 cents, and I have basically zero experience with an exterior renovation, aside from a complete overhaul of my current home’s landcaping so I really hope our readers will help out with some suggestions too because I’m sure you’ll have better ideas than mine.
Because that fabulous porch overhang darkens the front door area I’d be tempted to paint all the siding white. Or something very light. Very light grey even? And then black trim (or dark grey) along the roofline, front door (or maybe a fun colour for the front door if Sean is feeling adventurous) and windows. I’d be tempted to get a new garage door – one with some frosted glass inserts so that whole section isn’t so solid. If not in the budget paint it black. I’d put tall planters on either side of the garage with something tall in it. (This means house numbers would have to move). And just about anything could go in terms of landscaping but I’d start with something tall/bushy under that narrow window on the right because it’s looking a little awkward.
I had a tough time time finding some decent inspirational photos to go along with this but here’s what I came up with…
A before and after of a house that was a brown/beige and went white and black
Brie Williams via this post
How a shrub/hedge in front of an awkwardly high window results in it making visual sense
When making the exterior a bit lighter really brightens up a house, and with some basic landscaping added the result is really impactful. A sweet before and after…
Another before and after where the landscaping made all the difference
Please leave comments below if anyone has some ideas and tips for Sean. Hopefully he’ll send us photos when he’s done 🙂
Reader’s home – Greg’s pandemic-driven home office remodel
Posted on Tue, 16 Jun 2020 by KiM
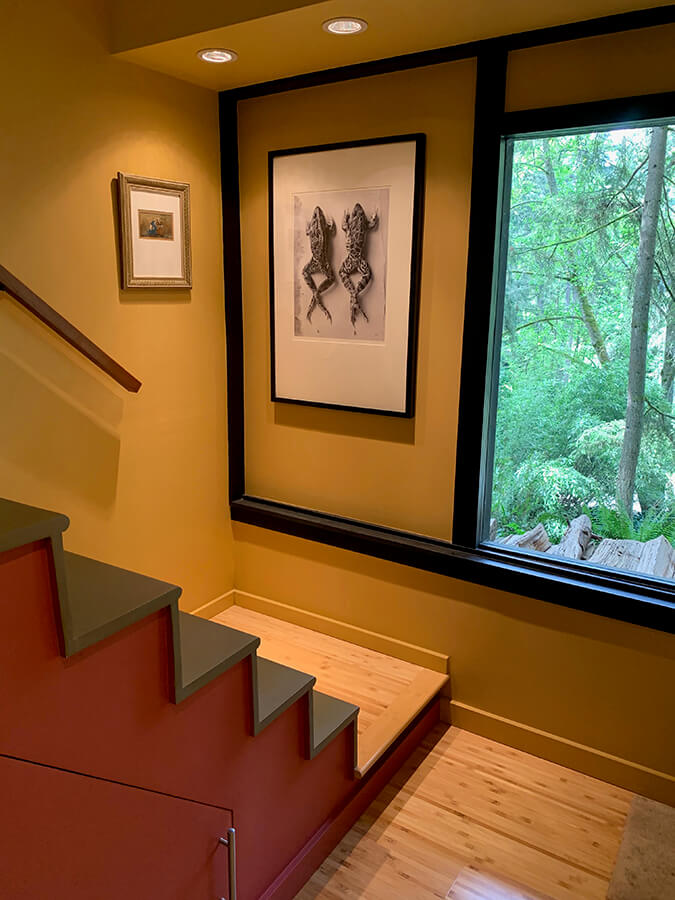
I have been working from home for my day job since day 1 of the pandemic lockdown (mid March). One day last week my boss asked all us leads on the team to send photos around of us in our workspaces. I was horrified at the tiny makeshift workspaces my colleagues had created for themselves. Meanwhile here I sit at my 8′ long former dining table on a Herman Miller office chair surrounded my about 20 plants, stacks of design books and several cats. So it really made my day when Greg Walters, who runs a graphic design company in Seattle, emailed with some photos of his pandemic-driven home office remodel. I am in awe of his organization, insanely good storage units and other cool stuff he came up with. All of this in the basement of his 1962 mid century post and beam home. I’d never go back to the office with this setup!!!
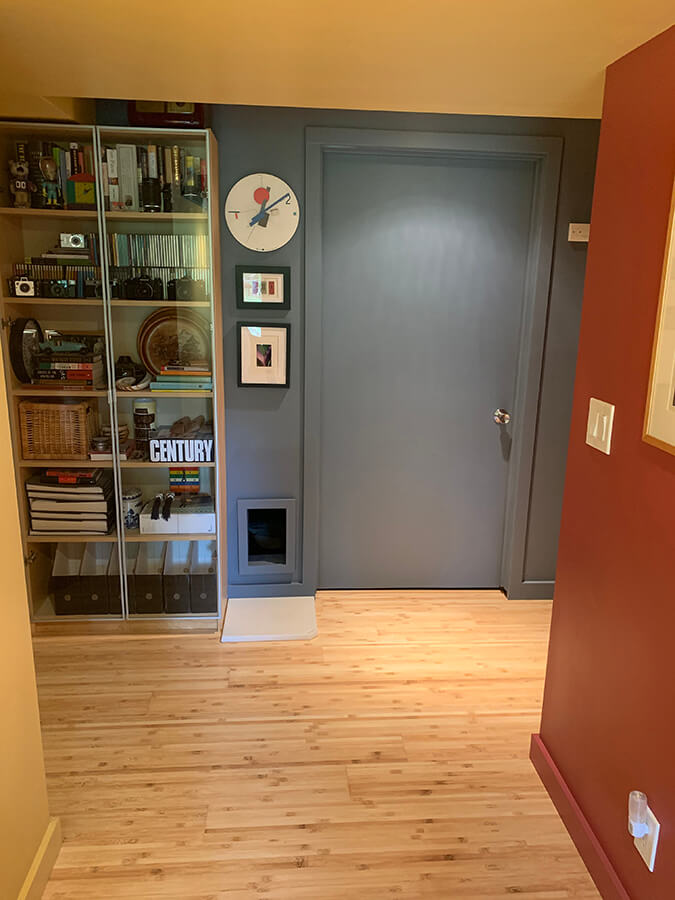
The hallway image between both rooms has the door to our utility room that houses the furnace and water heater along with our washer and dryer and a slop sink. The rectangular opening near the floor is the entrance to our cat’s litterbox now located in the utility room so we have finally gotten that out of sight.
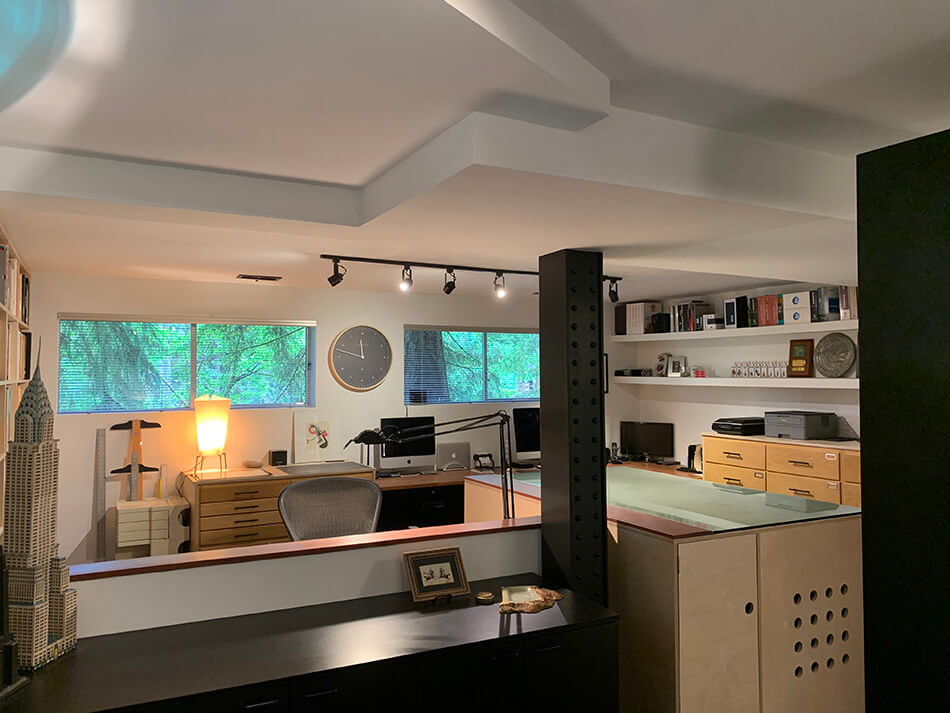
The cabinet island I created out of Baltic birch plywood is topped with my former glass conference table. The wood cabinets were surplus from a lab remodel at the University of Washington and were purchased for $25 each.
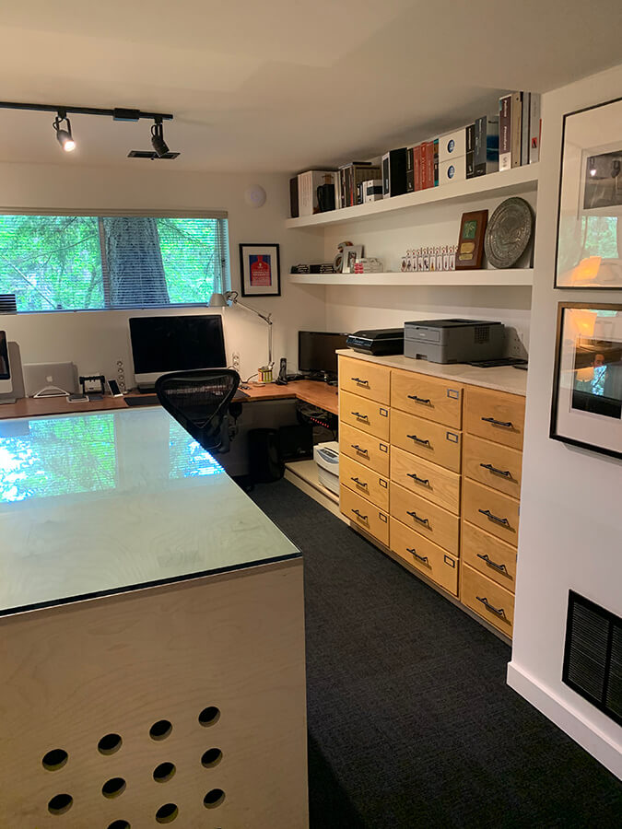
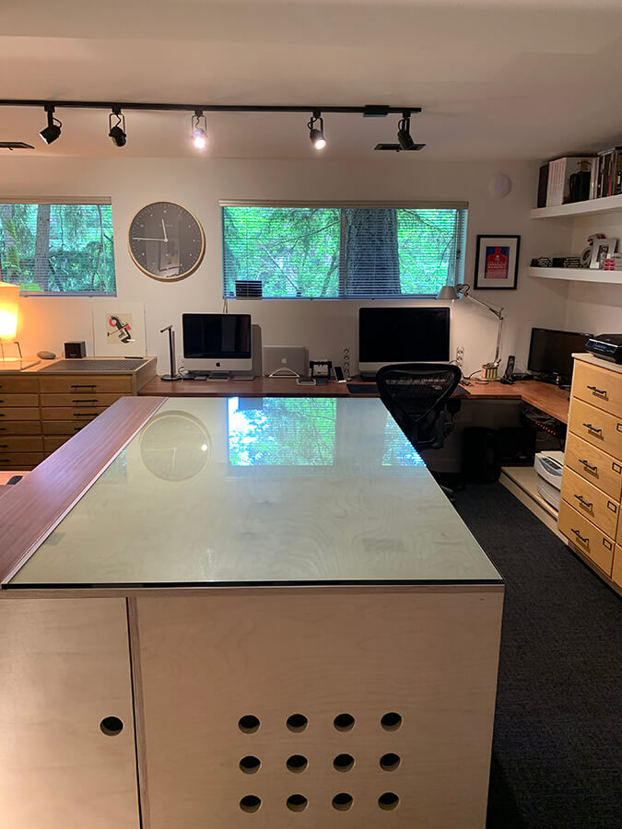
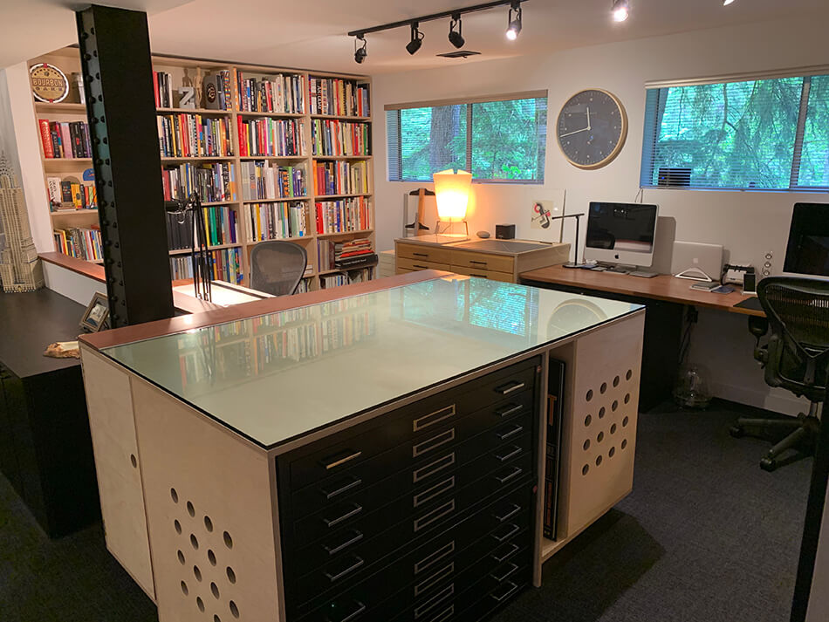
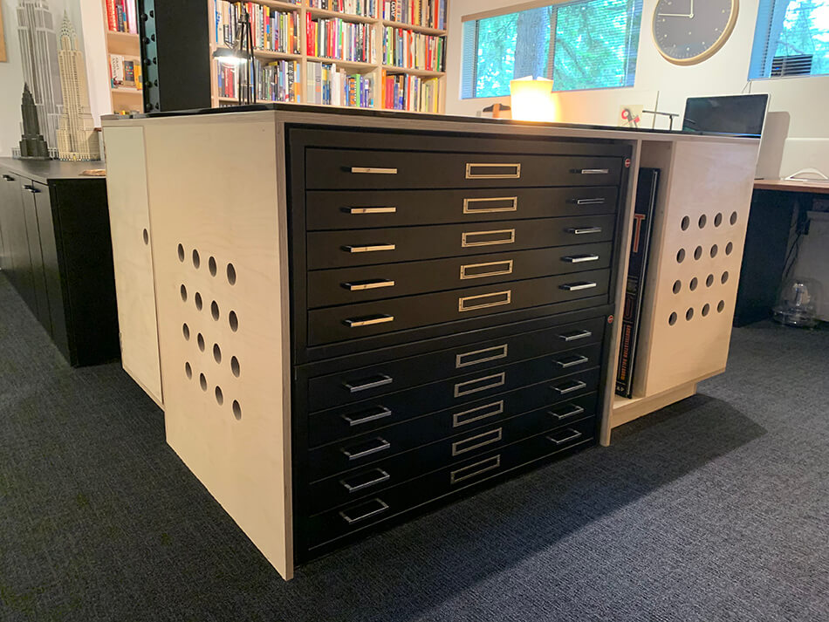
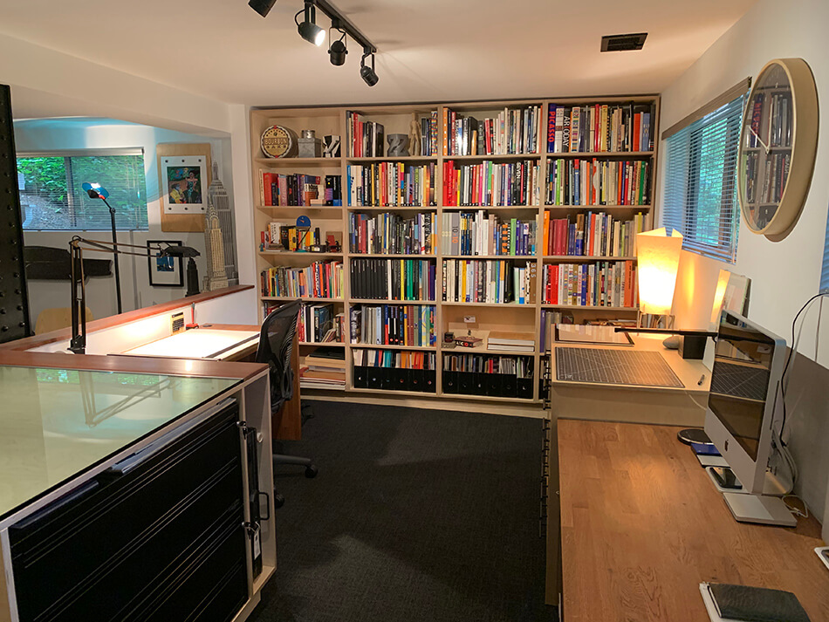
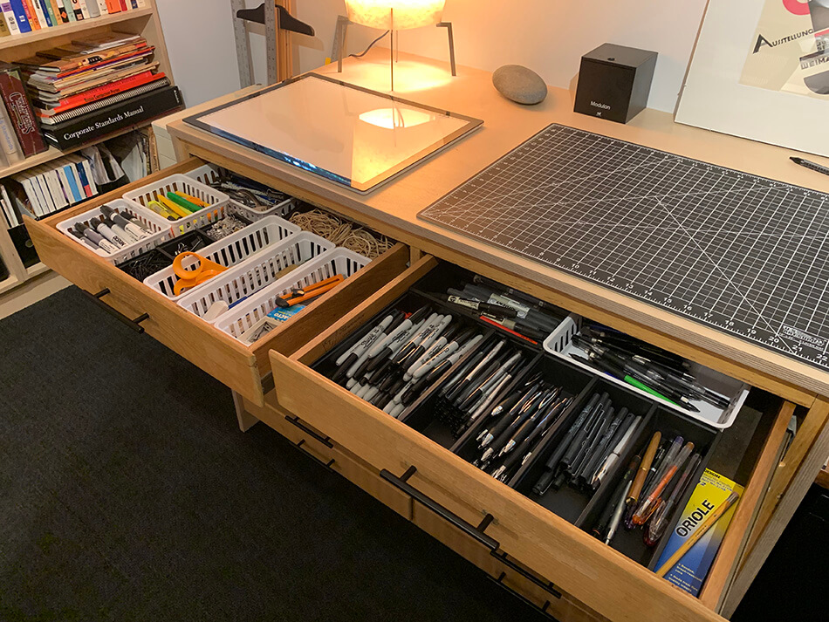
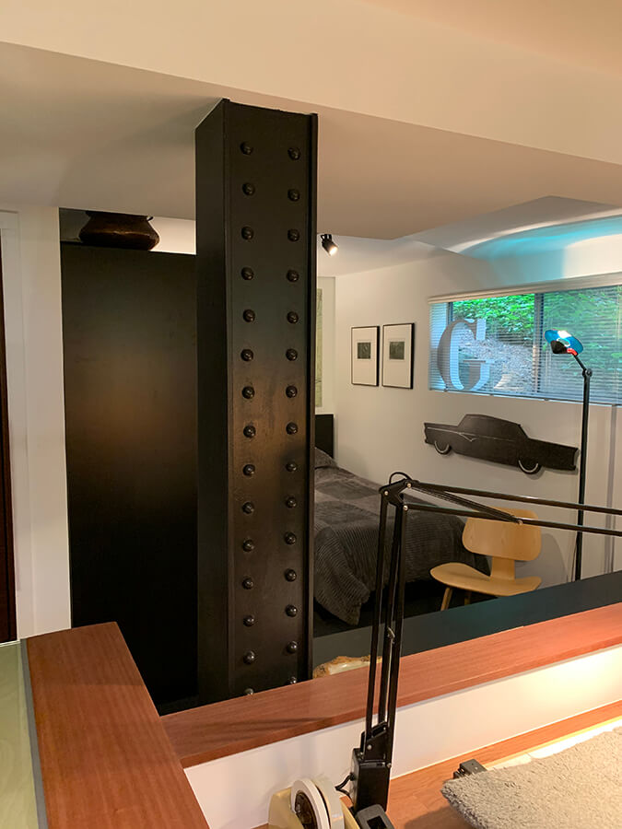
The fake steel girder/post was faced in mdf and I ordered a bunch of wood half rounds to create the fake rivets.
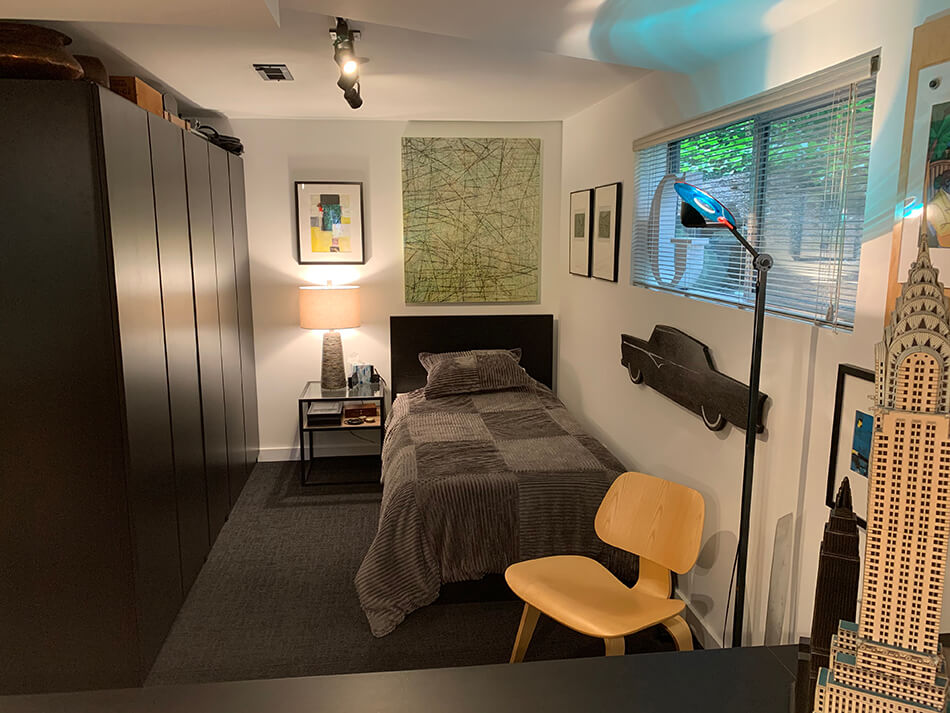
I eliminated a small conference room area and replaced it with a guest bedroom area where it used to be. (Perfect for afternoon power naps!!!)
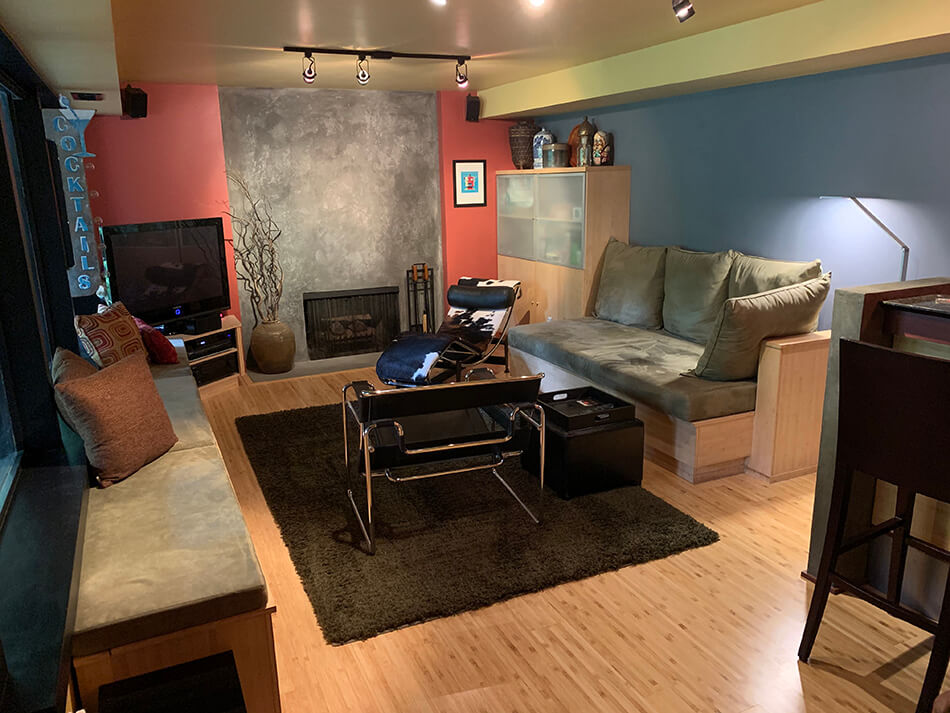
The other room is on the other side of the basement and used to have walls of really cheap sheet paneling and green shag carpeting that was replaced with bamboo flooring. The cabinets in that room are all bamboo ¾” plywood. I call the other room my man cave since my wife has her own workspace upstairs and we seem to have created our own fiefdom on each floor since we are empty nesters and now have the space we both wanted. No kids in the house really has allowed us to customize what both of us have always wanted but never had the time or space to really get done.
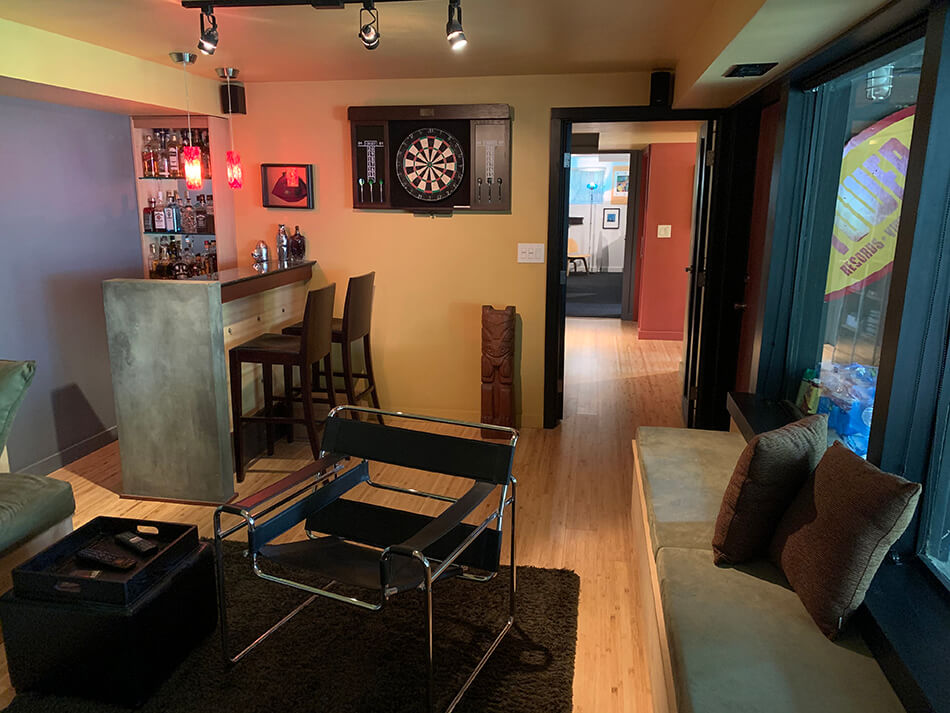
A subtle kitchen transformation
Posted on Fri, 29 Nov 2019 by KiM
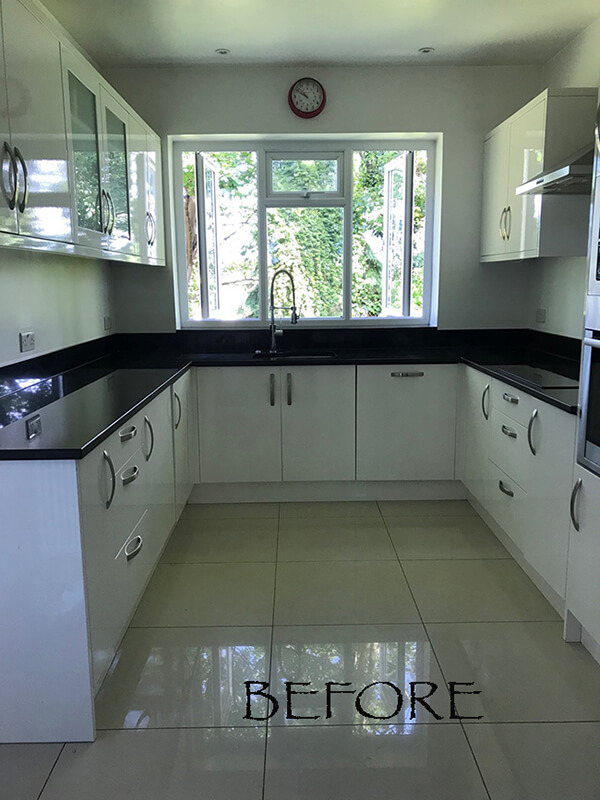
Kiki, who lives in London, sent over some before and after photos of her kitchen renovation and I love the subtle yet effective transformation of the space. It started off white and ended in white, but a lighter countertop and a massive window really lighten up the space. This kitchen is the same shape as mine yet I think slightly longer, and what I would do to add a window like this! (I can’t – would mean breaking through brick, and then staring at my neighbour’s house and driveway 6 ft away).
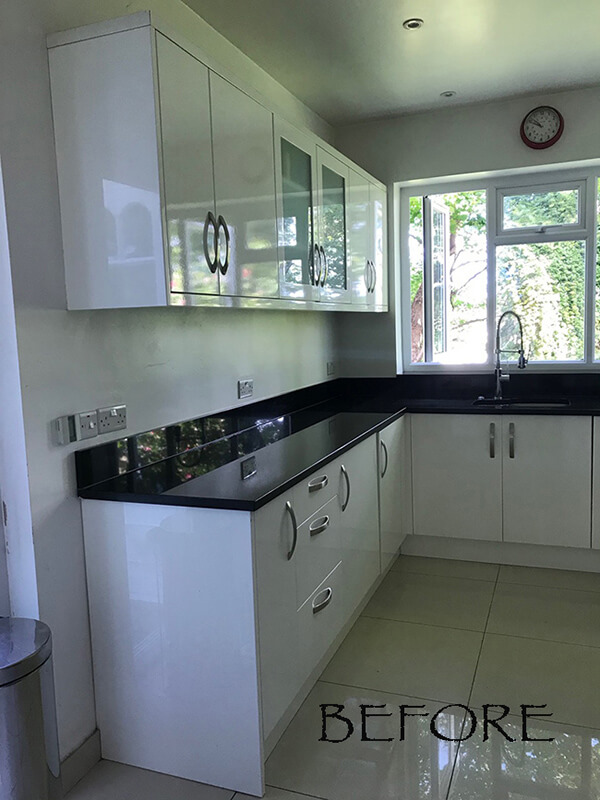
The after pics below. I love how neutral it is. You can throw a Persian rug down, add a bright bowl on the counter and completely transform it.
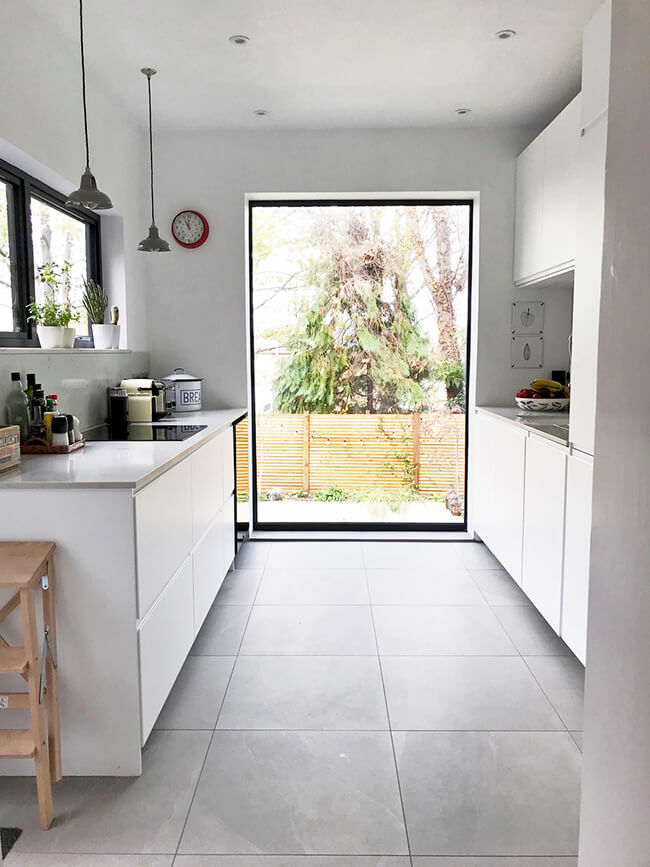
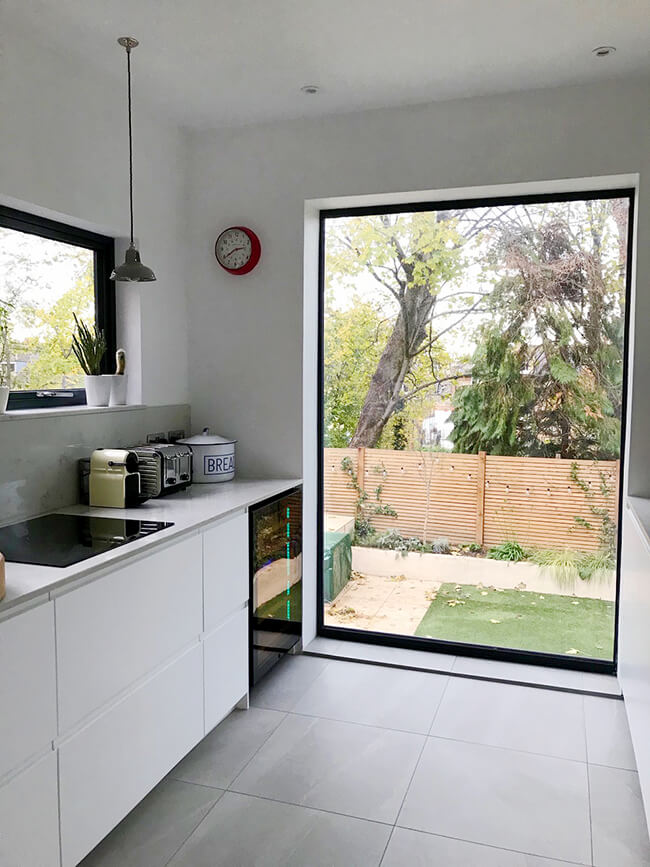
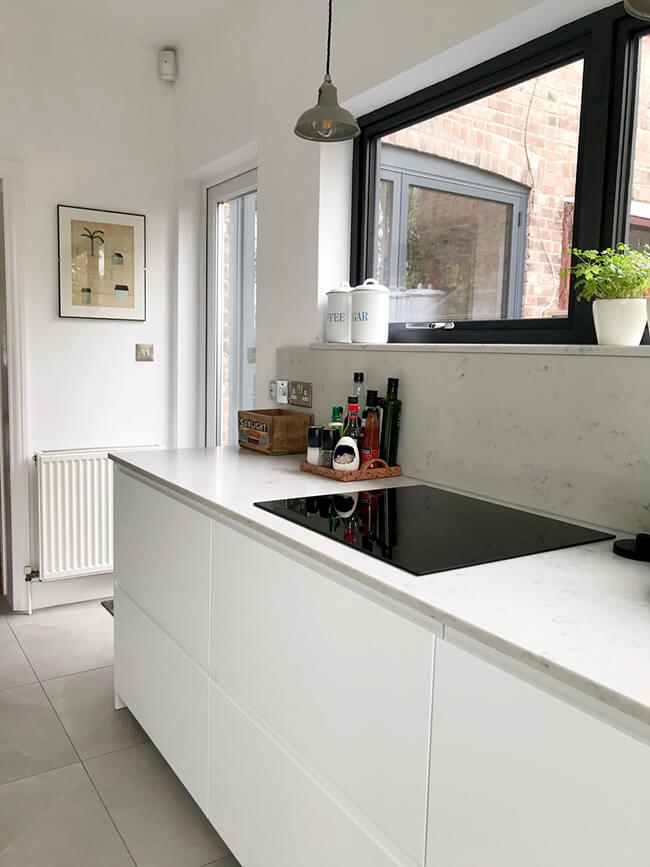
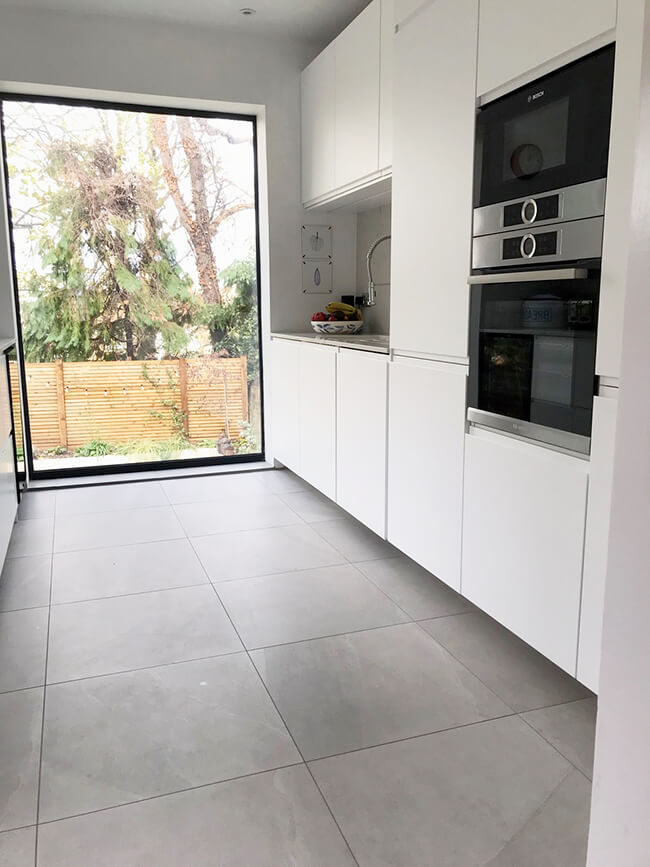
Dragana’s hostel in Serbia
Posted on Sun, 16 Jun 2019 by KiM
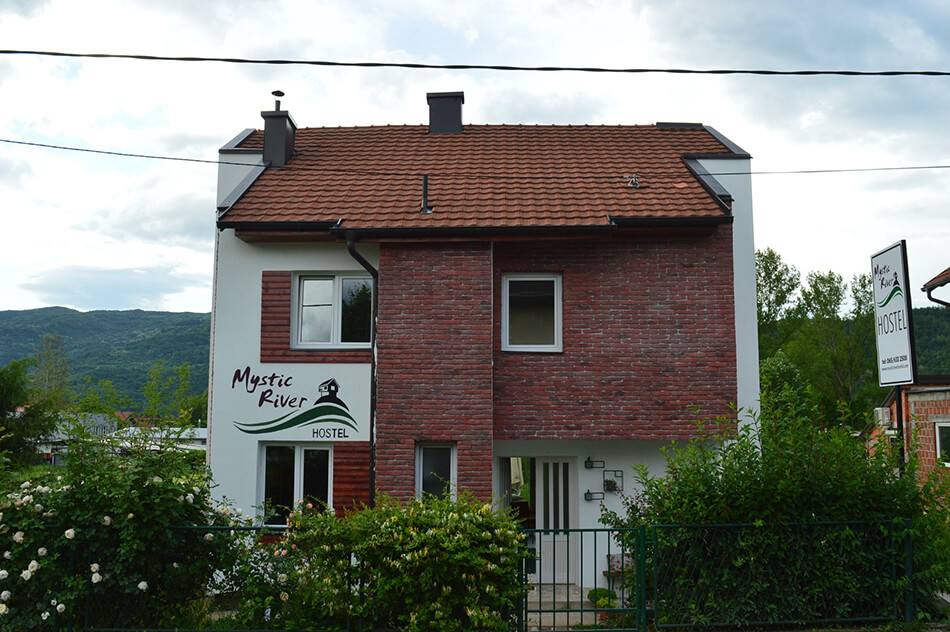
Thank you to Dragana for sharing this special place she has created with us. Here is the story of her newly opened Mystic River Hostel.
After a decade of having worked in tourism, we wished to create something we thought our town was missing – a cheap and comfortable hostel, in the most beautiful part of Western Serbia, close to countless natural riches where the guests can hang out, relax and enjoy a great design, a vast garden and valuable green space. We owned a family house which had remained in poor condition for years, and it had had a great potential to become exactly what we imagined it could be.
Just before the start of renovation, I visited a local storage facility where furniture is sold from old, closed firms. I bought metal lockets, and a bunch of stuff I didn’t know what I would use it for, but the stuff that appealed to me at sight. Those were metal drawers, various wood storage chests, boxes, old chairs, armchairs etc. I brought even older furniture to an already very aged place, plus a couple of pieces of family furniture with which I did not know what to do at home, and it was sad for me to just throw it away. At first glance, everything seemed like an impossible task.
I employed local craftsmen, and began work on adapting the furniture, and renovating the entire place. The spacing was already very good, but we just had to add one bathroom and one toilet, as well as to open bigger windows and a door to the garden. Old wood floors were kept and renovated, and everything else was completely adapted. From the furniture we created numerous combinations, wood boxes, we cut it, added metal legs to it, we made benches, desks, a bar, a reception desk… We upholstered and painted. The lockets were scraped and painted, and the walls were peeled to the last brick. The space was additionally complemented with murals, yellow roses and a local monument – the house on Drina river.
Chandeliers and lighting as well as a new kitchen were also a work of local craftsmen. Not one piece of furniture or decorations was bought as literally every piece was either created or adapted. At the same time we also worked on the garden. We made pallet furniture set on the groundwork consisting of railway ground sill. The garden had already been full of greenery, flowers and fruits, but we also added stuff there for better lighting.
The end result was a space of four rooms and twenty three beds, two bathrooms, four toilets and a shared room connected to the garden which has a lot of room for sitting, hanging out, cooking and our guests absolutely adore it.
