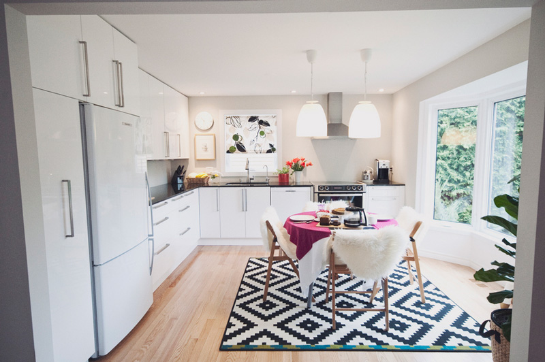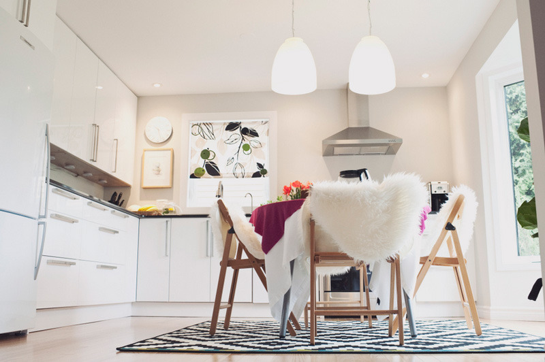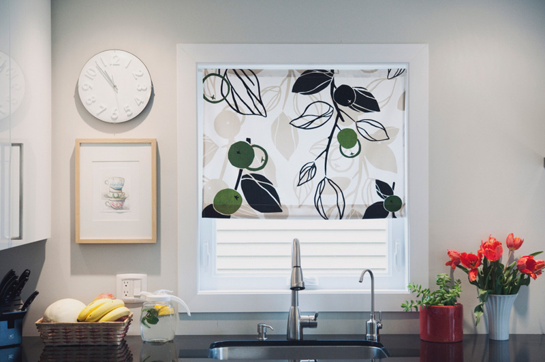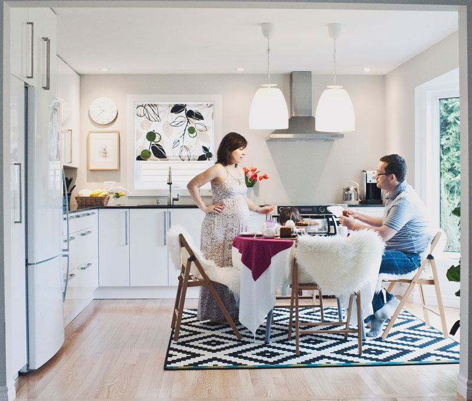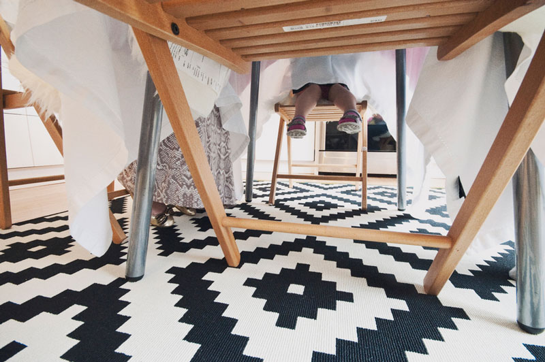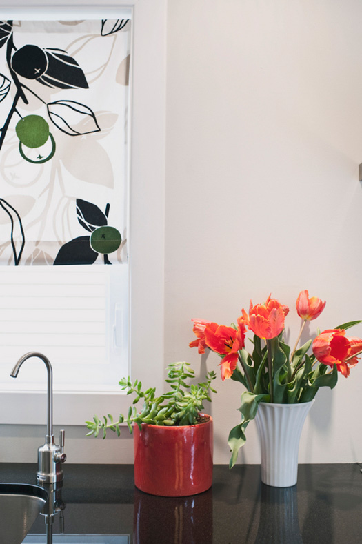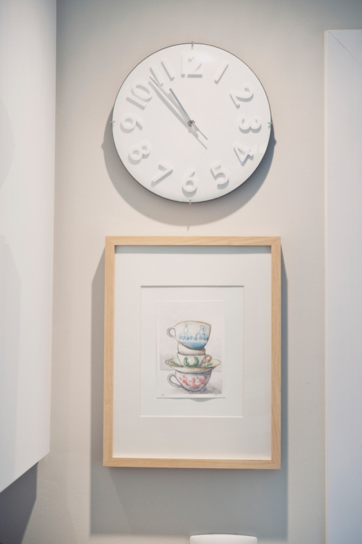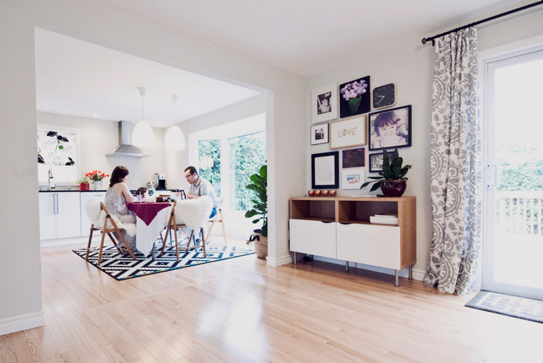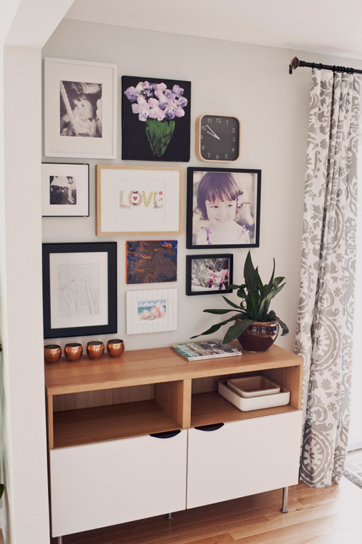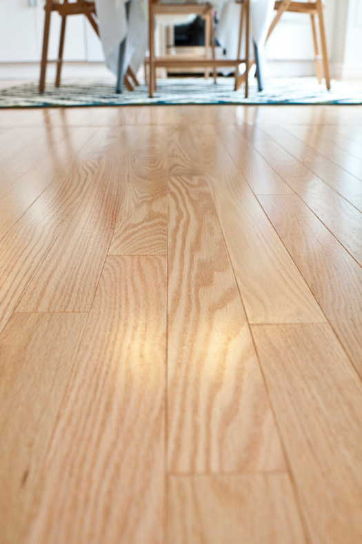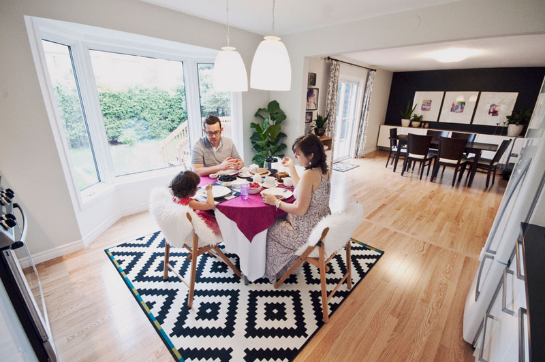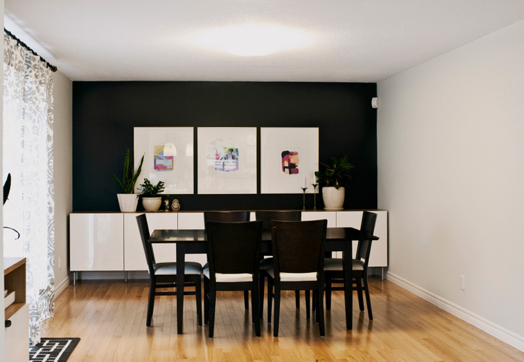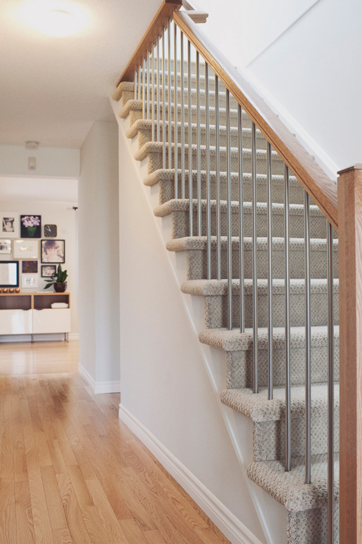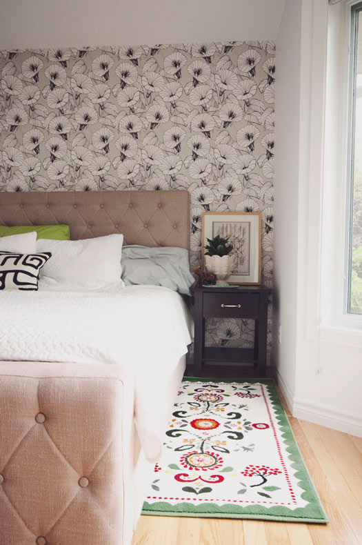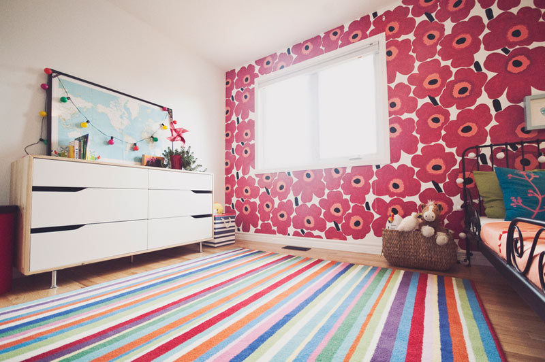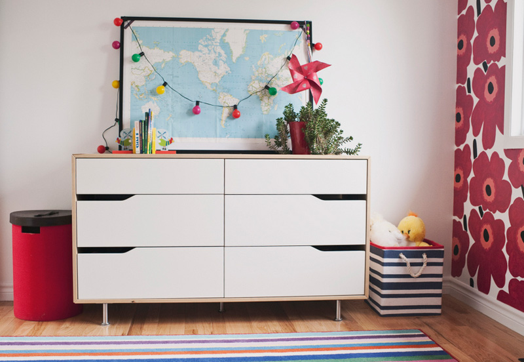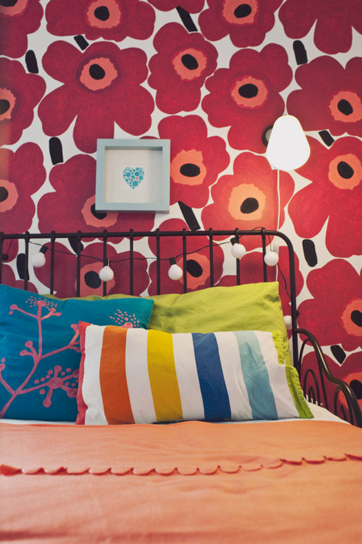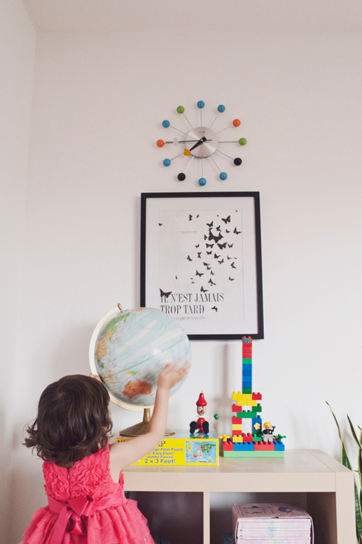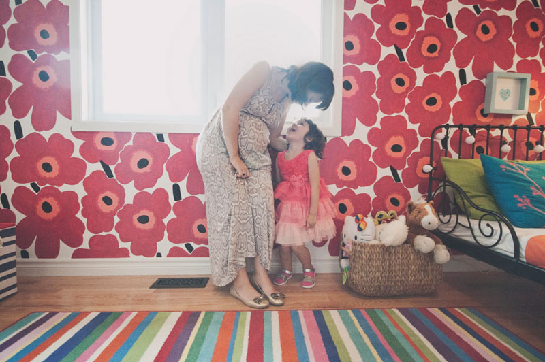Displaying posts labeled "Reader’s Home"
Reader’s home – Nicole’s renovations have begun
Posted on Thu, 20 Mar 2014 by KiM
In December 2010, Nicole Lamac found her “forever home” in Victoria, BC. She’s been documenting the process over on her blog The House Diaires, and recently featured her laundry/mudroom and main floor bathroom renovations. They are FAB-U-LOUS!!!! Let me show you….
The bathroom was a peach nightmare, and had a terrible layout. They started from scratch with the plumbing so were able to redesign the space.
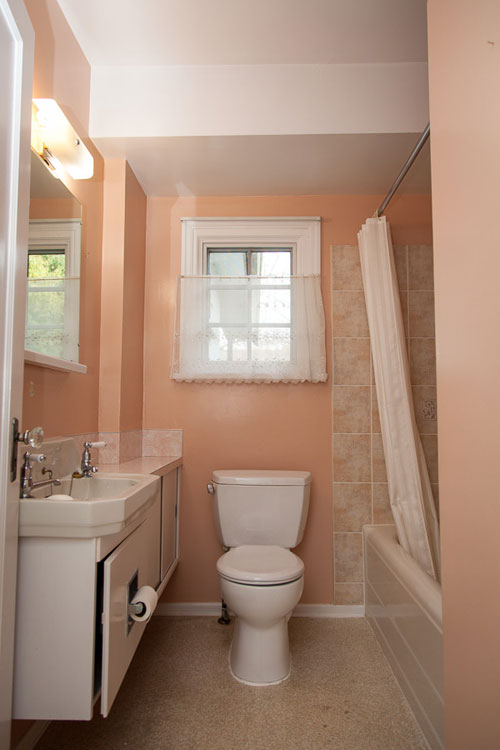
Oh YEAH
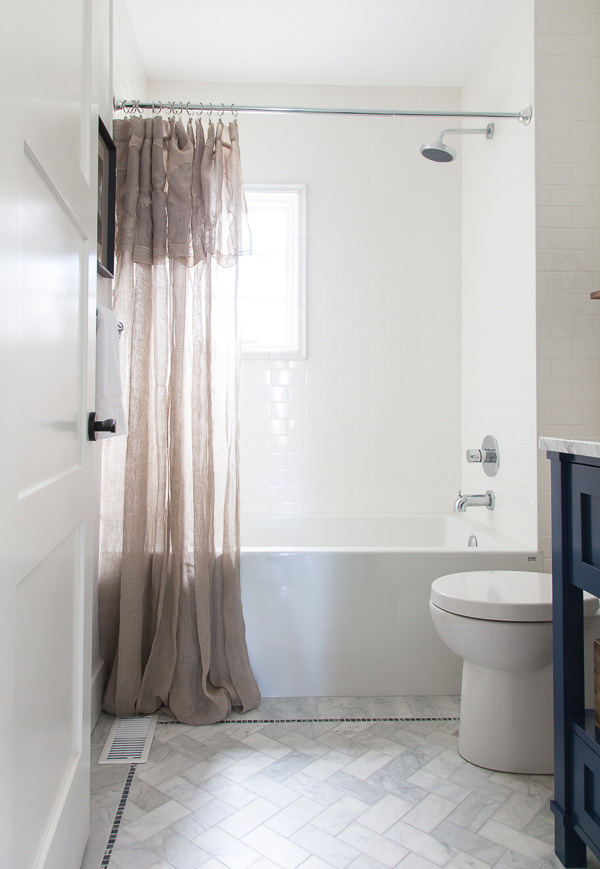
Herringbone carrera and white subway tiles…how could you go wrong with that?!?!
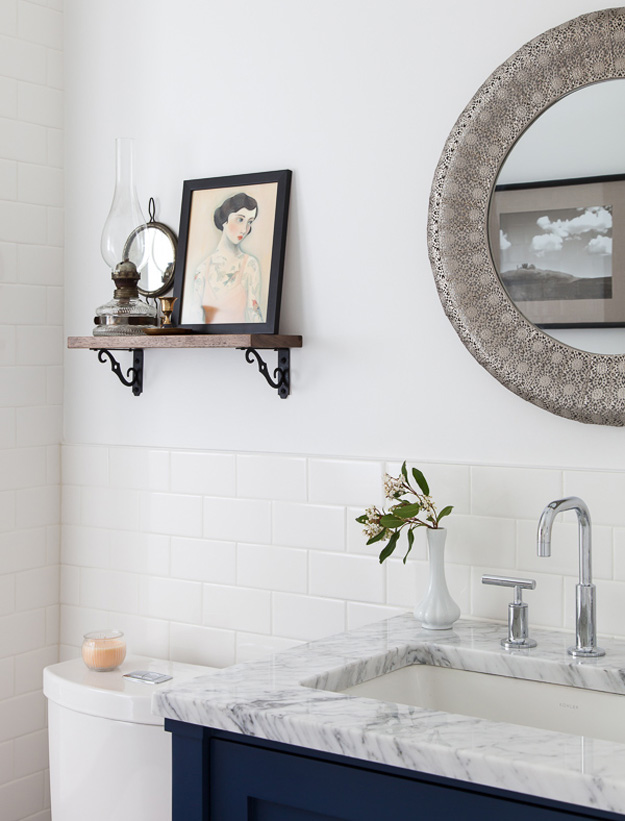
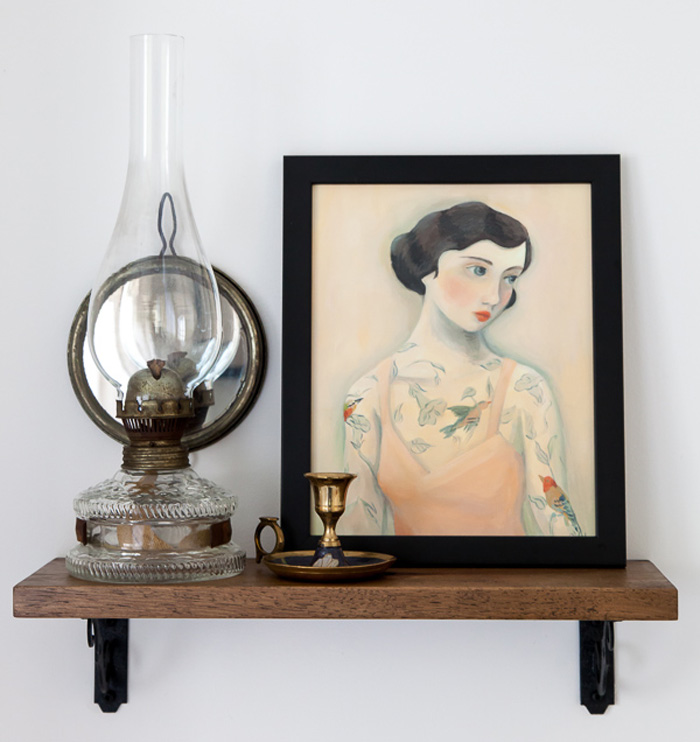
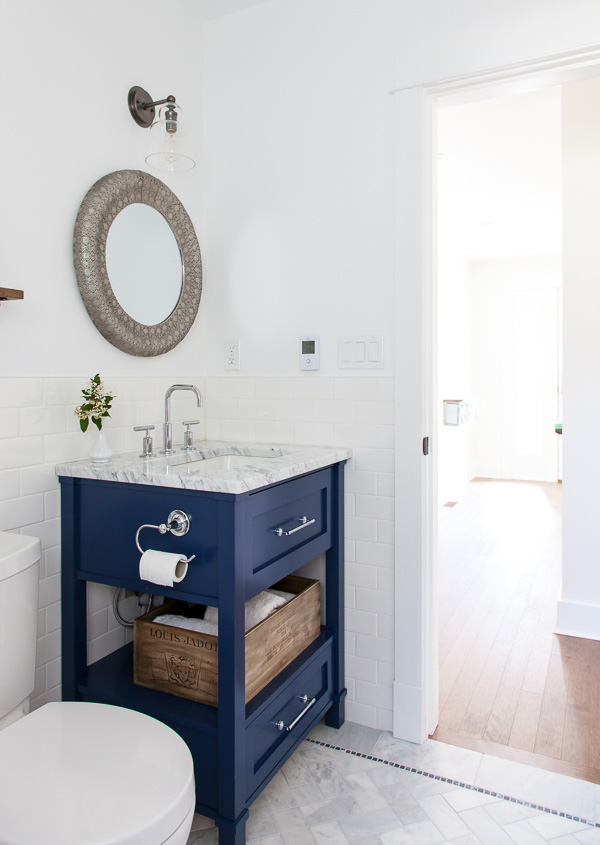
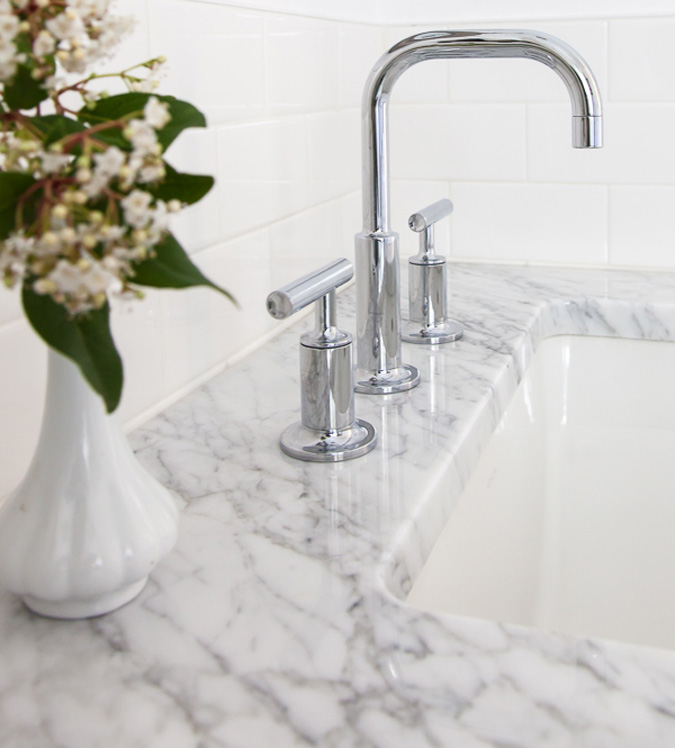
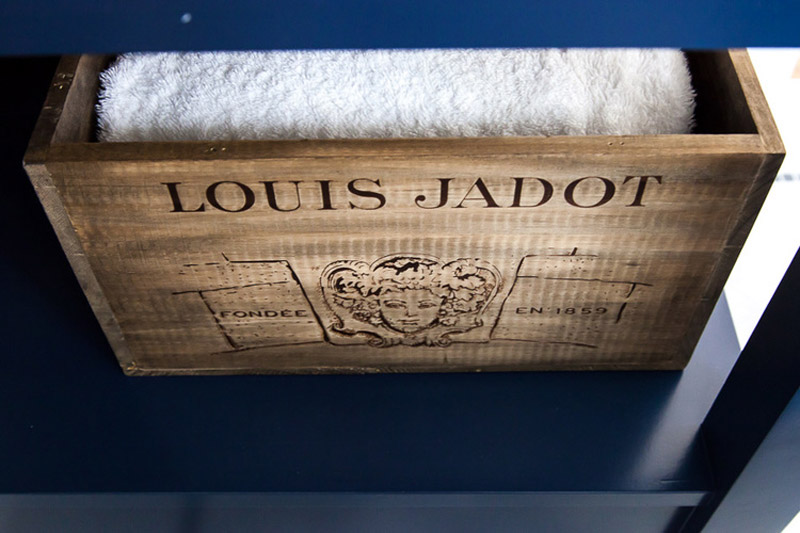
That was pretty freaking fabulous. Now check out Nicole’s laundry/mudroom. It started out as a 12′ x 10′ bedroom on the main floor.
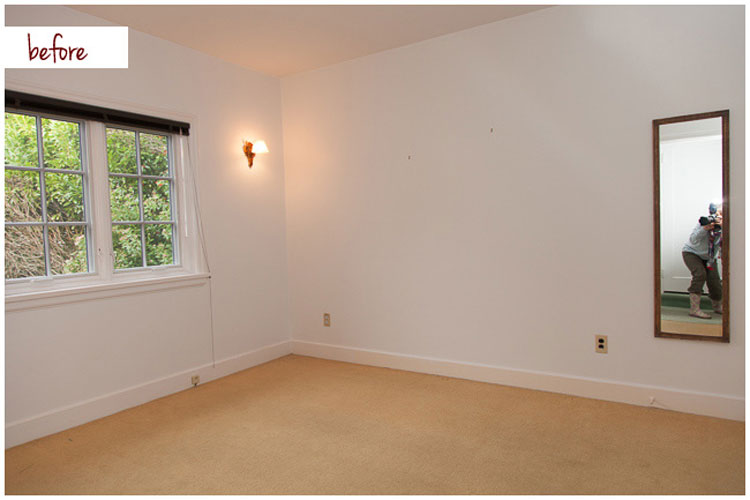
And turned into this…
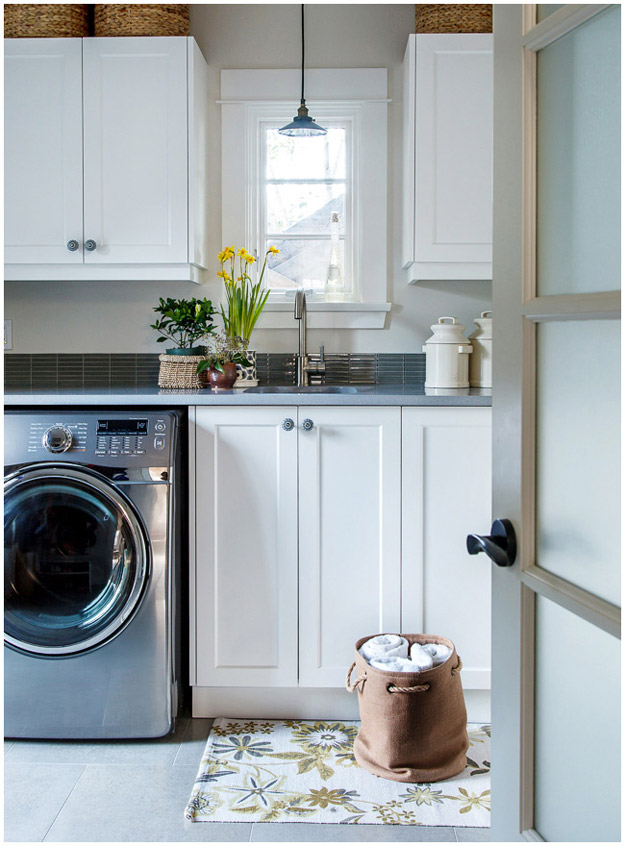
A window was switched out for a door. The floor is covered in 20″x20″ semi-polished porcelain with a look similar to polished concrete, and it’s heated. In the freaking mudroom. BOOM.
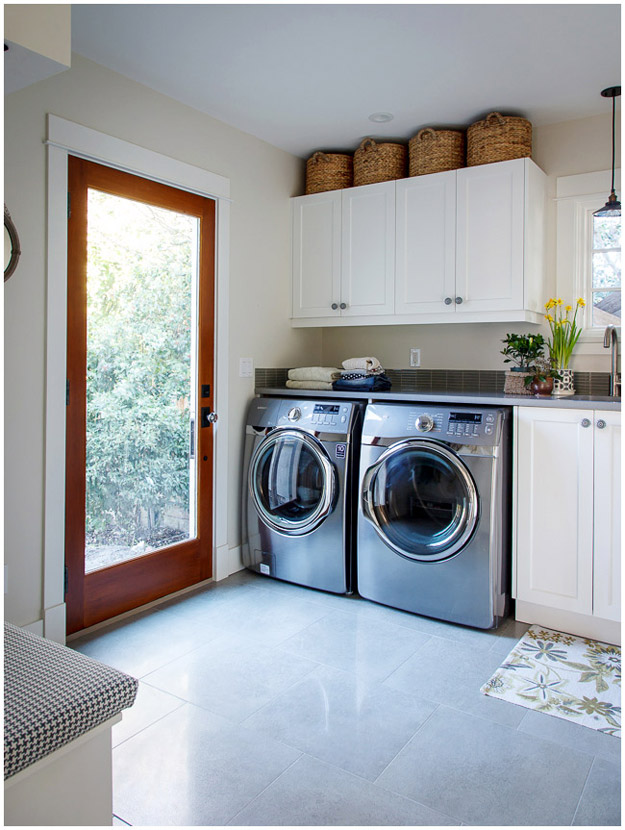
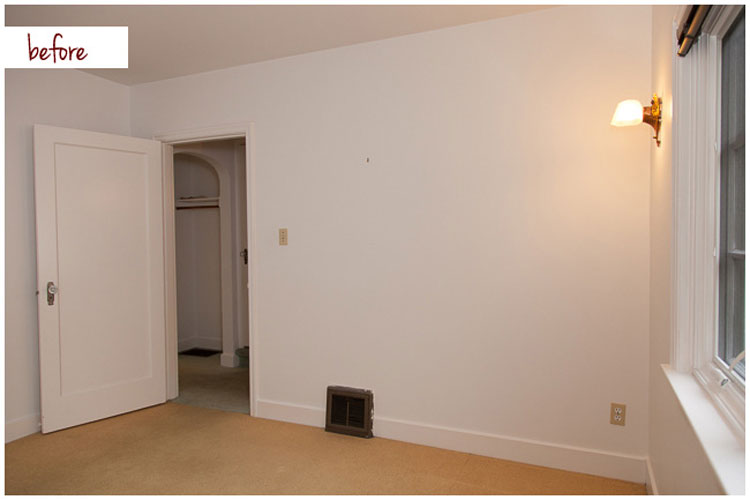
How about this cute little corner for jacket/shoe/mitten storage? Love it.
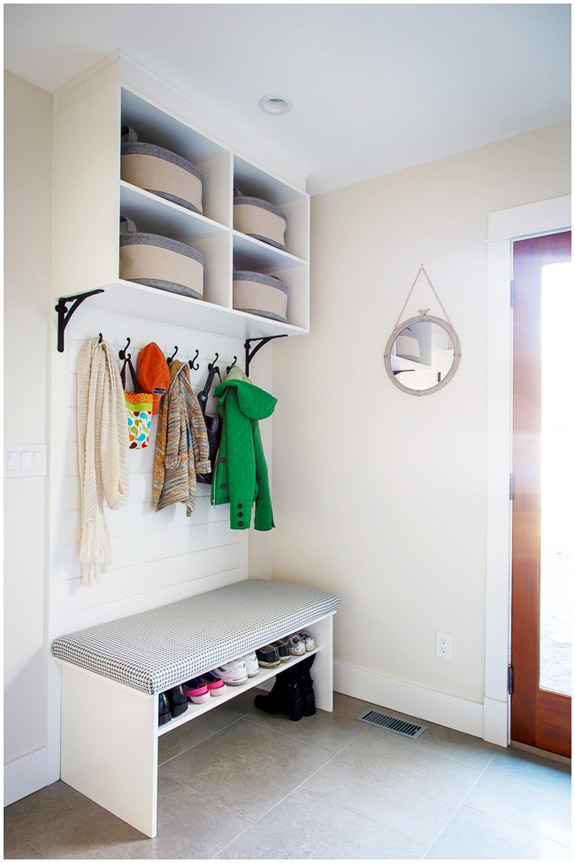
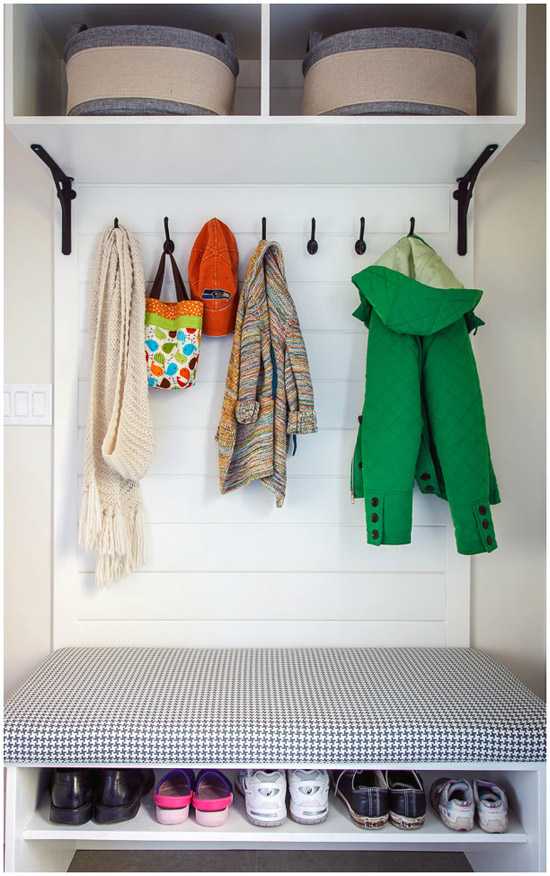
I can’t wait to see what she does with the rest of her house!
Reader’s home – Ely’s light-filled villa in Bali
Posted on Fri, 4 Oct 2013 by KiM
Ely Gordeeva is an architect and decorator and painter from Russia now residing in the most wonderful villa in Ubud, Bali. Ely designed her Balinese home and it’s filled with light, warmth and a bit of whimsy – the DIY light fixture over the dining table is so cute! (Do you think she’d want to switch places over the winter??!!)
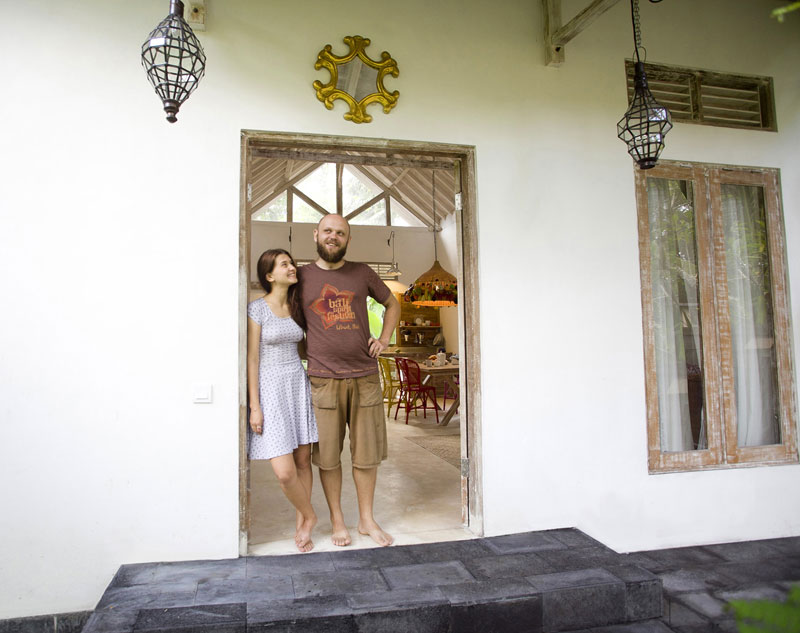
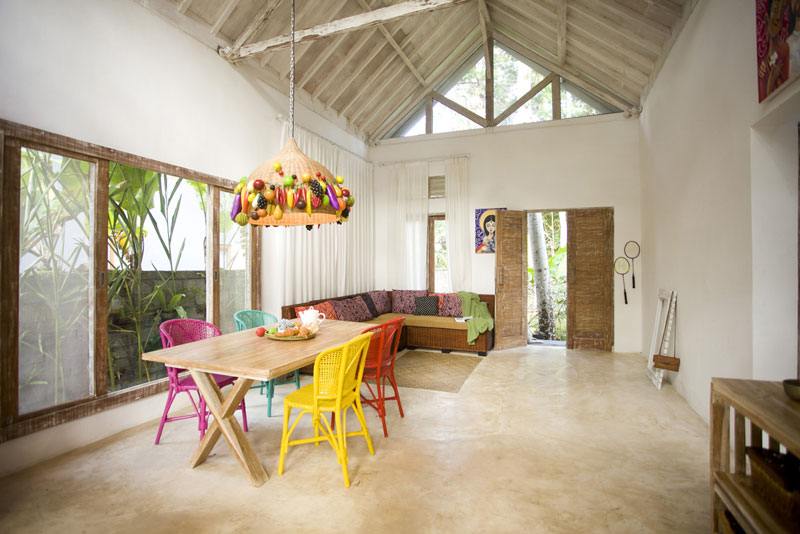
High roof saves the cool air inside the house – the floor is gipsum – woven mat of palm leaf in living room
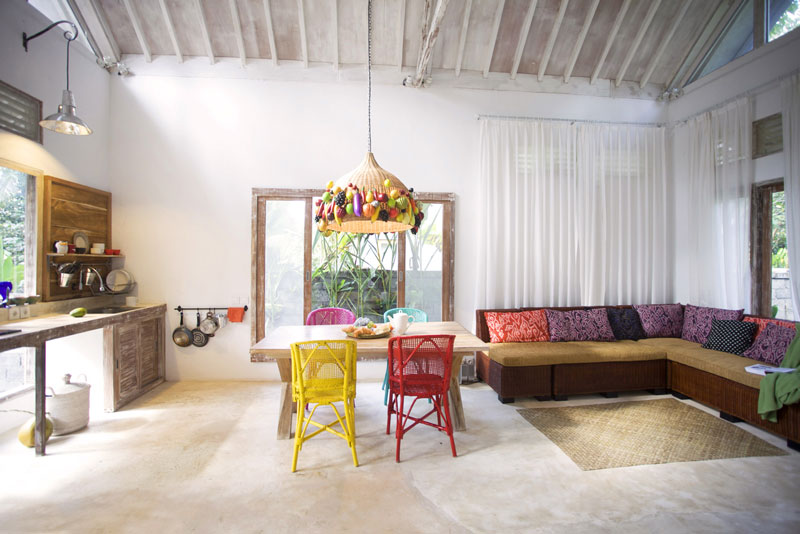
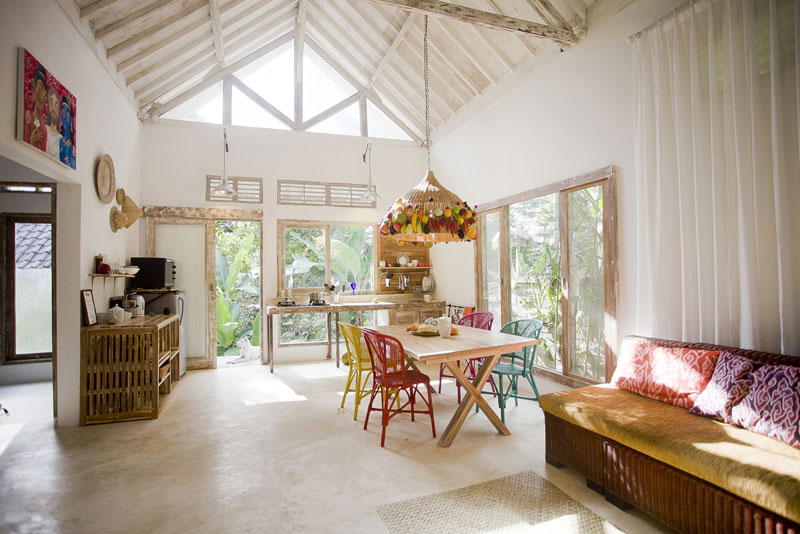
to have more light in the room I decided not to make cabinets under the countertop – love this colourful woven dining chairs from Java
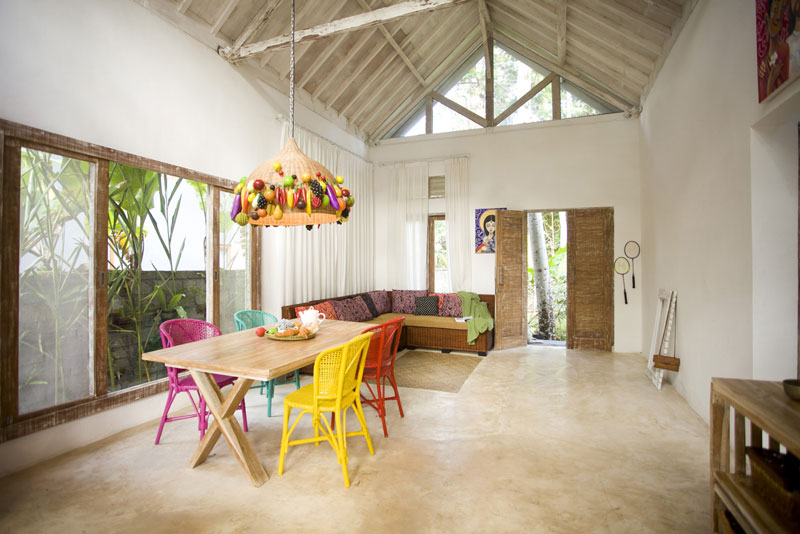
VEGETARIAN LAMP made by me
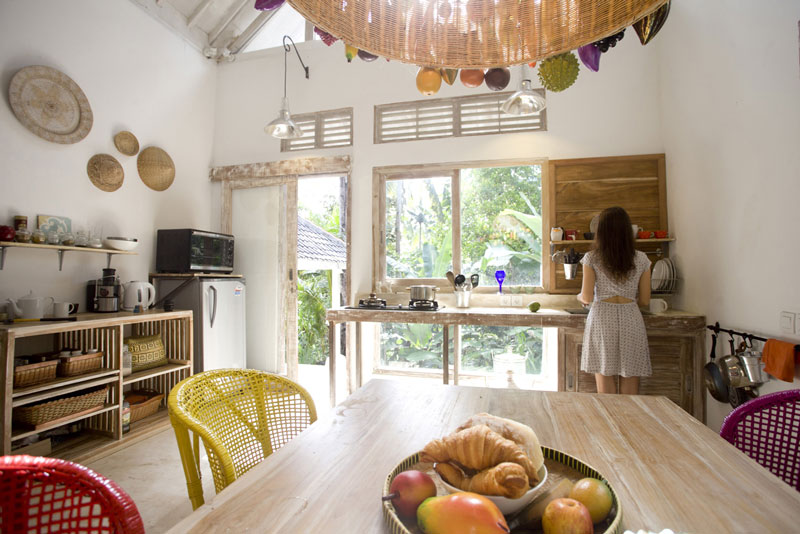
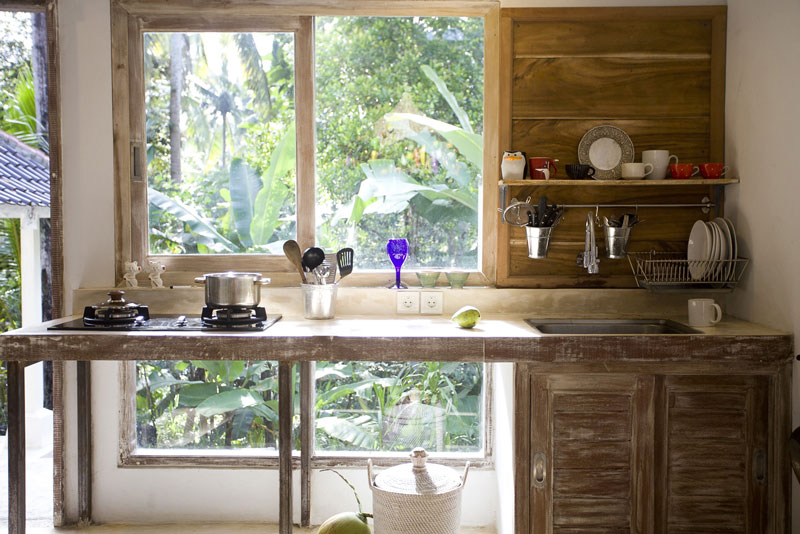
wooden panel over the sink i like more than tile now
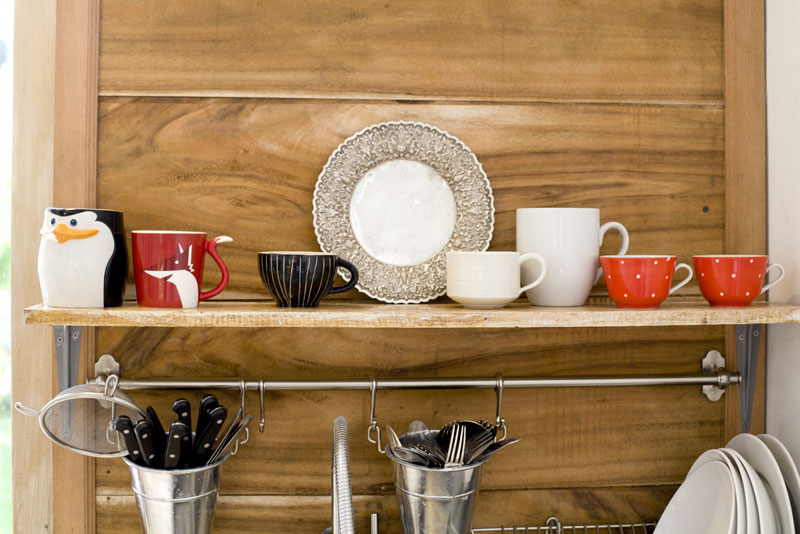
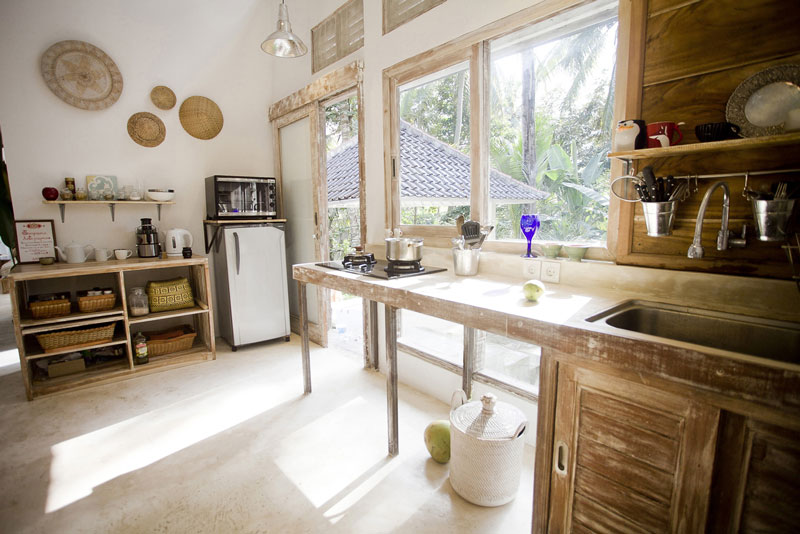
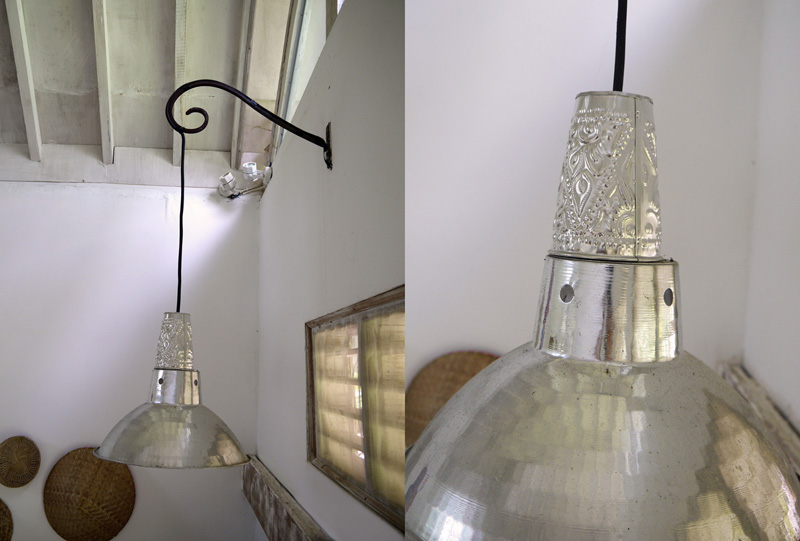
I turned the aluminium motif-relief cups to hide unbeautifullies of this lamp
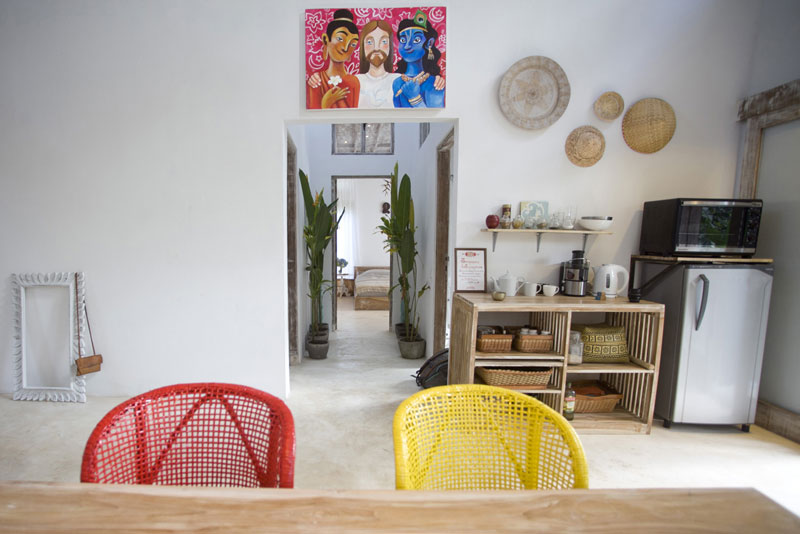
folk woven Bali rice-field-men hats and plates for fruits and offerings
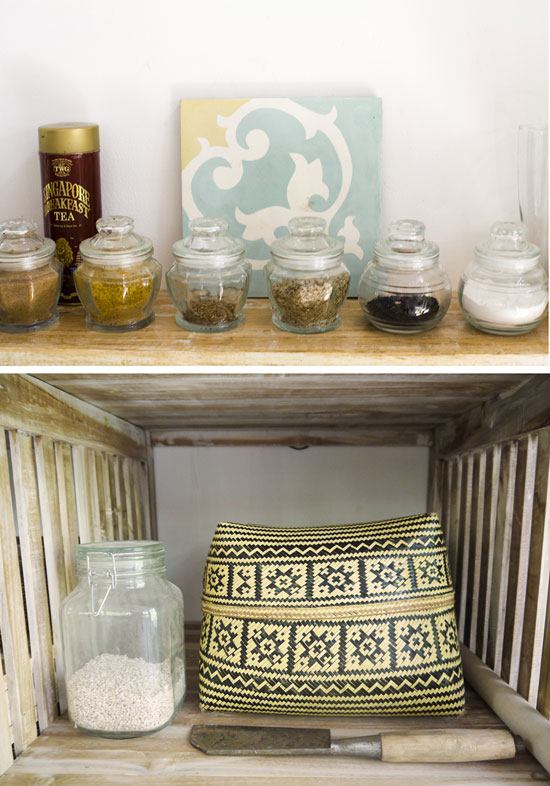
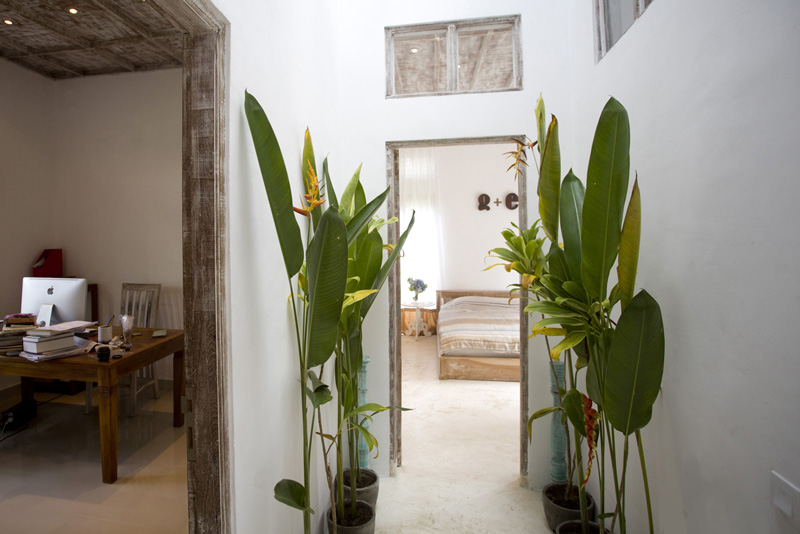
Gordei’s office and small in-house garden
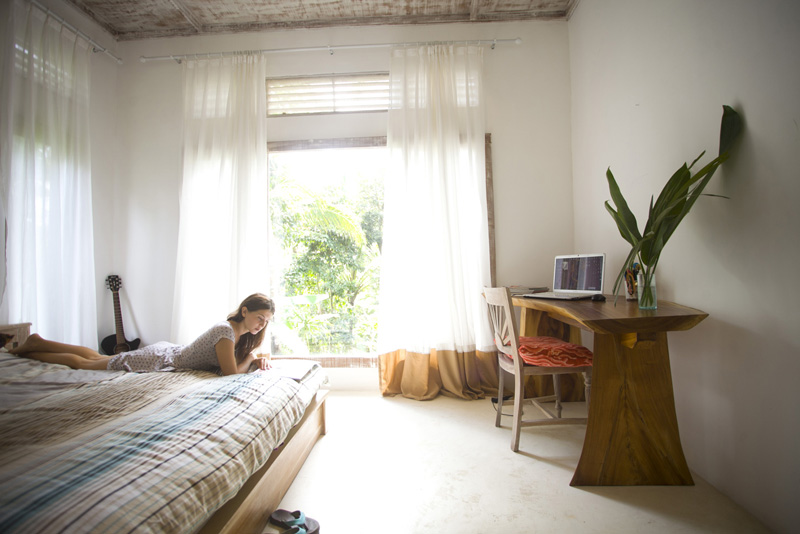
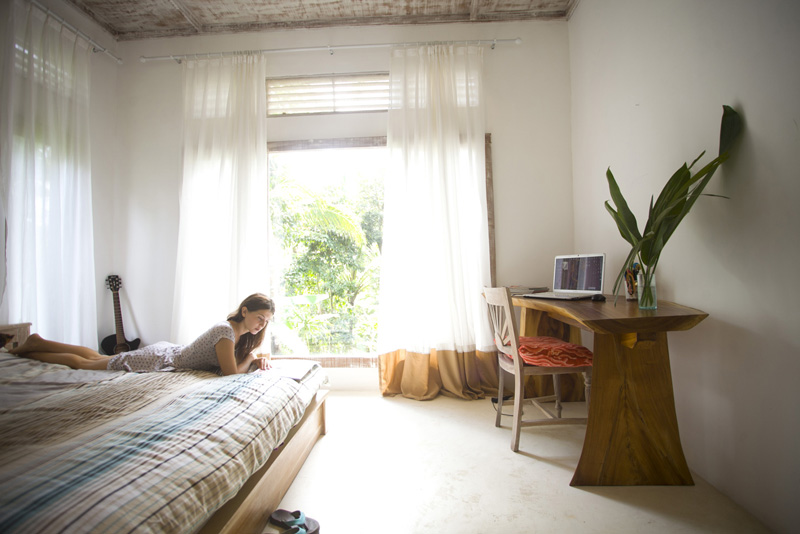
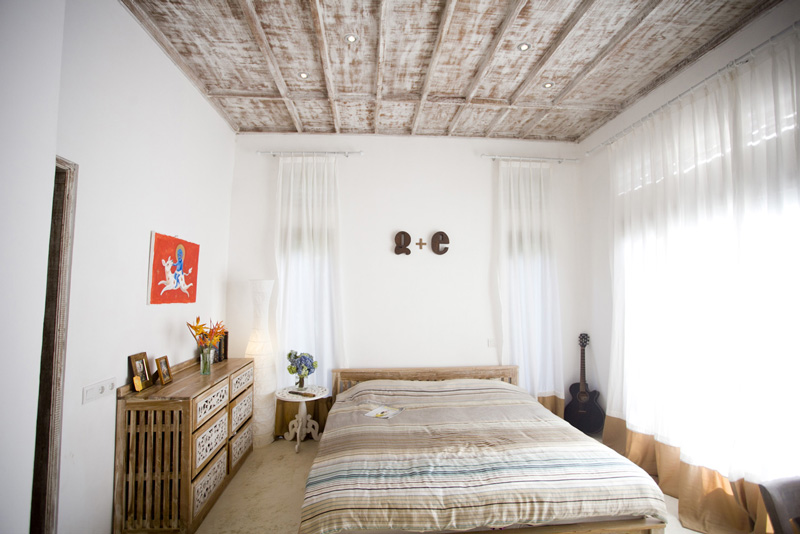
Gordei+Elina=LOVE! – wooden carving panels are for clothes not to be in the mold
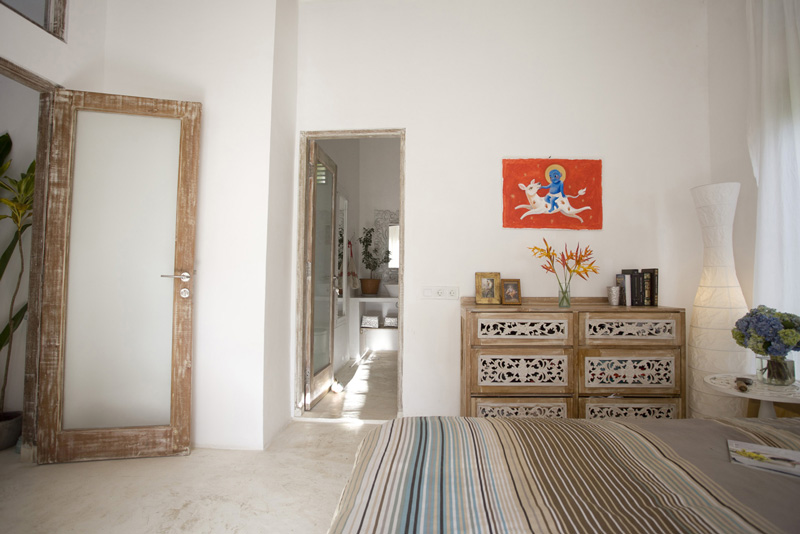
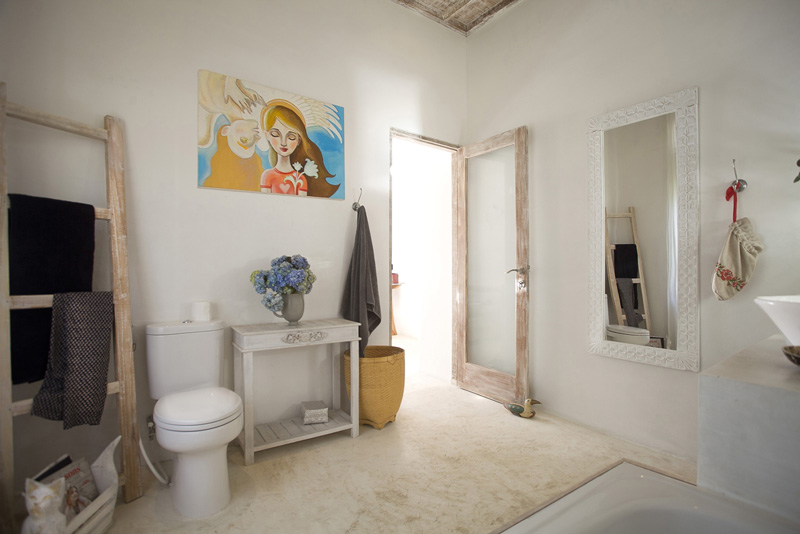
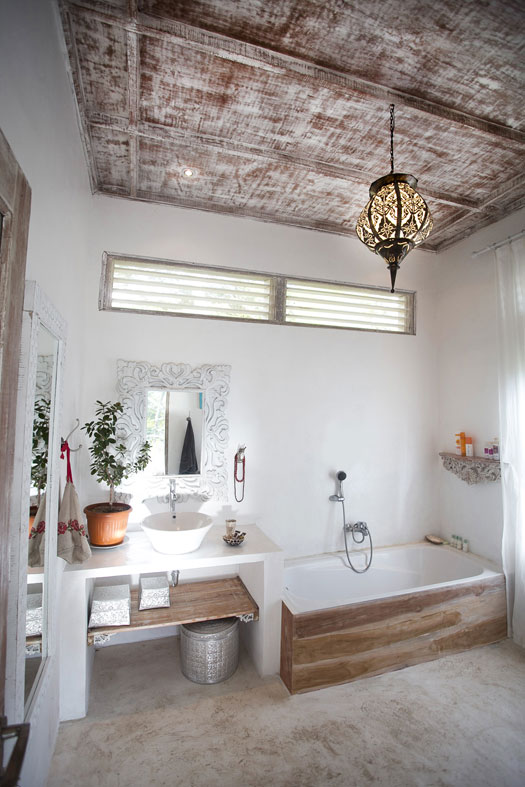
ficus and wooden panel from teak on the bathtub
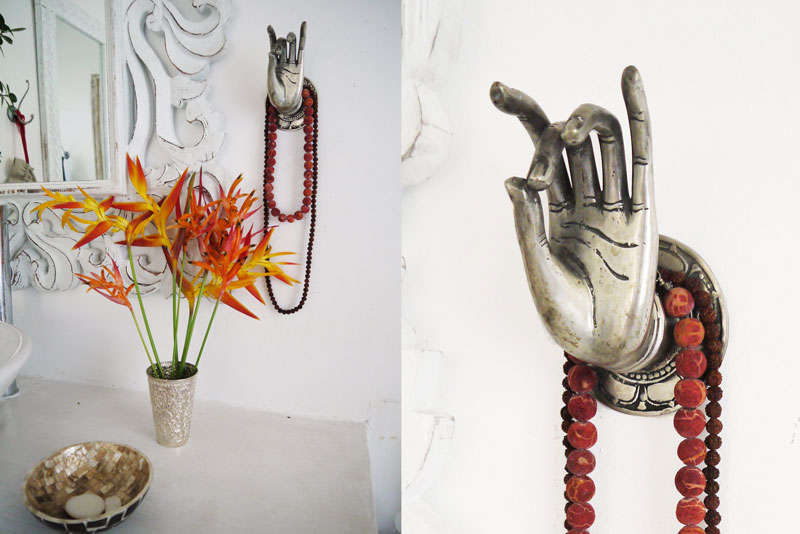
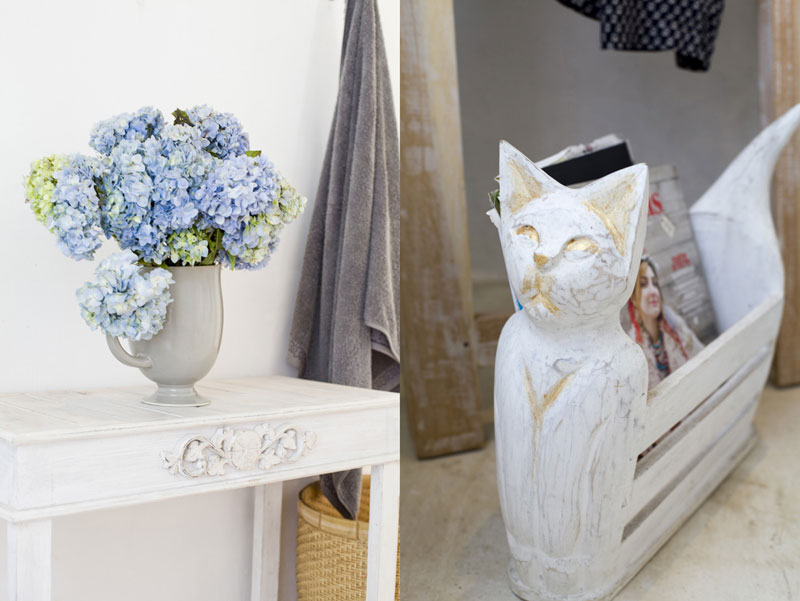
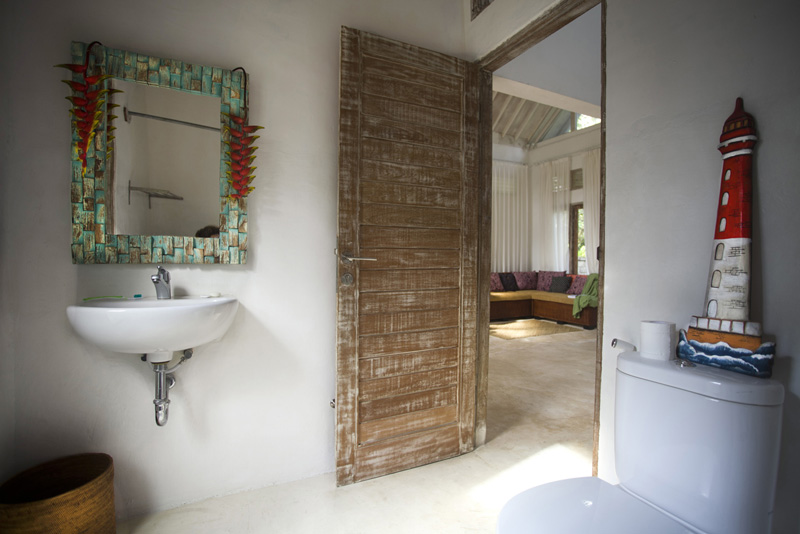
Reader’s home – a bit of New York industrial in Paris
Posted on Fri, 20 Sep 2013 by KiM
Philippe Choplin (of Le Loft Interior Decoration) is a Parisian about to become a resident of New York and pursue his career as an interior designer (after 25+ years in IT). He sent us photos of his remodelled townhouse in Paris, where an industrial New York loft was his inspiration. Fellow readers, if you’ve got a male significant other in your life who is all about masculine decor where industrial touches are abundant, grab them now and have them take a peek at this. Philippe’s home is about as masculine and industrial as you can get (I’d just lose the tablecloth on the dining table). Here’s a bit of info on this pretty cool guy’s pad, including details of Philippe’s amazing vintage finds.
This project was realized by an architect (Philippe Ponceblanc) and a soon-to-be Interior Designer (Philippe Choplin). Philippe Choplin custom-designed 2 light fixtures using American telegraph pole isolators. Below is an abstract list of the decorative objects serving the decoration:
– a 1920s Cutler Mail System from a hotel in Knoxville, TN equipped with 6 stories of “chute”
– a 1960s Marvy barber pole
– 30+ American car door handles from the 1950s
– never-used 1950s bakelite switches
– a metal & glass office door which was transformed into a sliding door
– NYC subway grab handles from the 60s
– a Duncan-Miller parking meter from the 40s
The kitchen is by Leicht and Siemens.
Le Loft Interior Decoration will bring French style to American homes and US Industrial style to French houses. It will focus on using the latest technology and appliance, but realizing decoration that have the soul of vintage and reclaim.
BEFORE
AFTER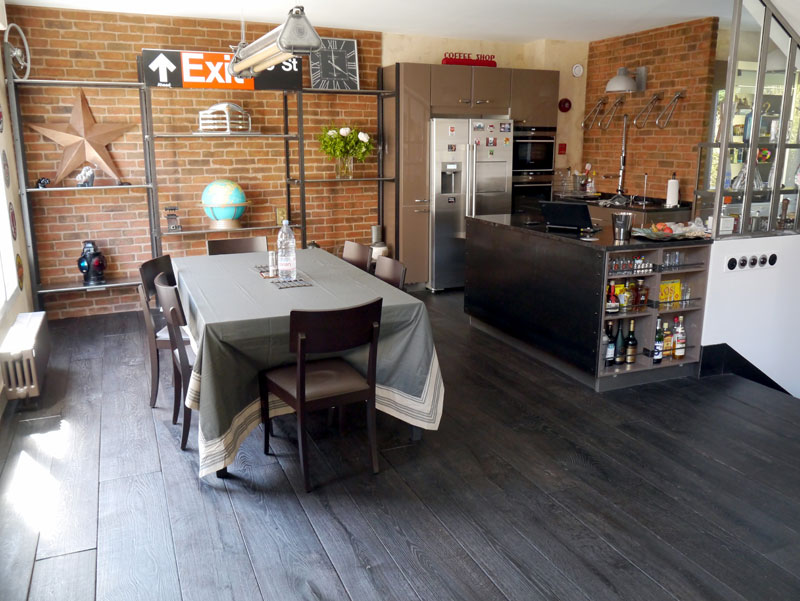
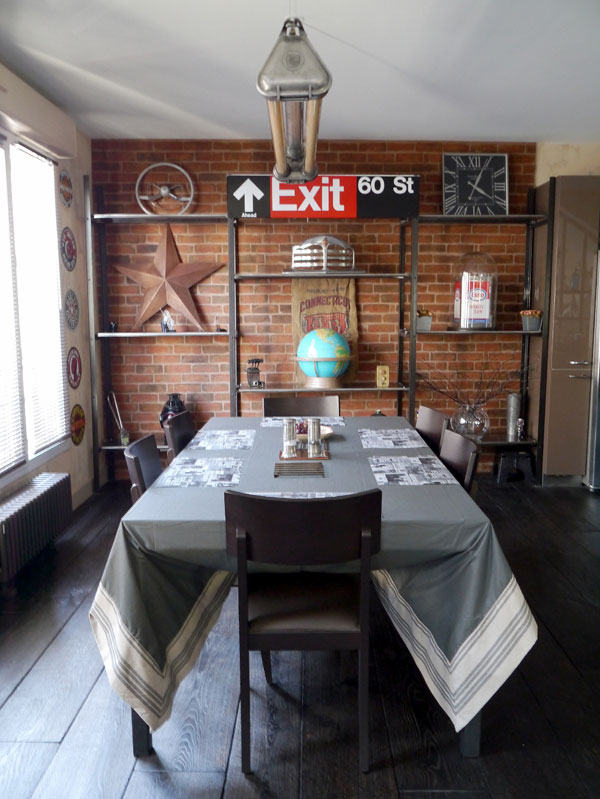
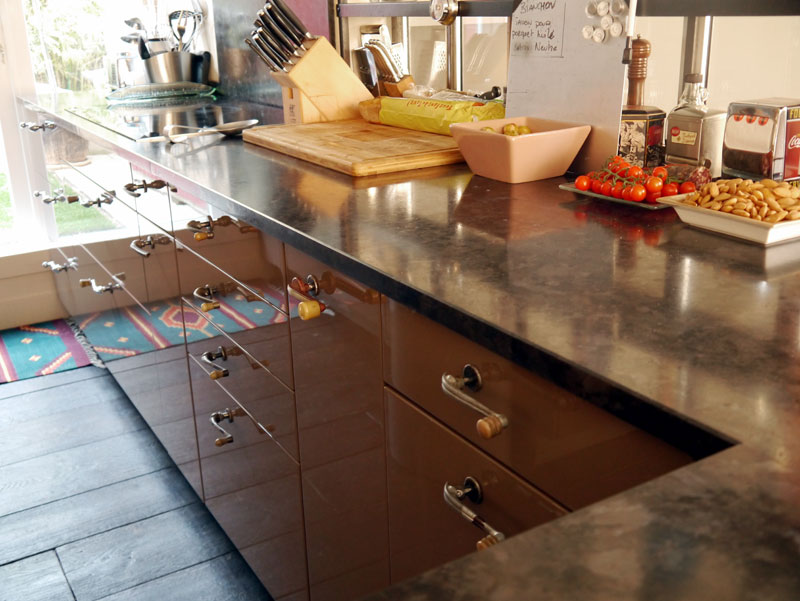
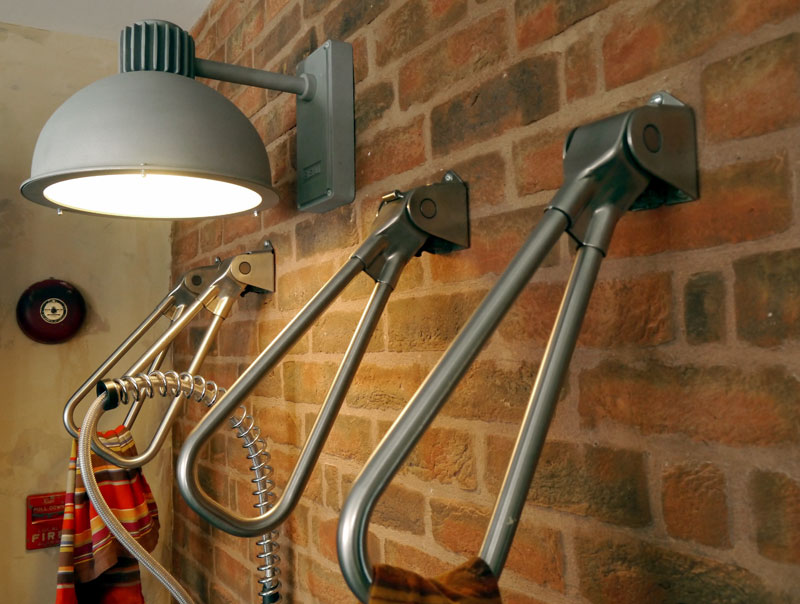
BEFORE
AFTER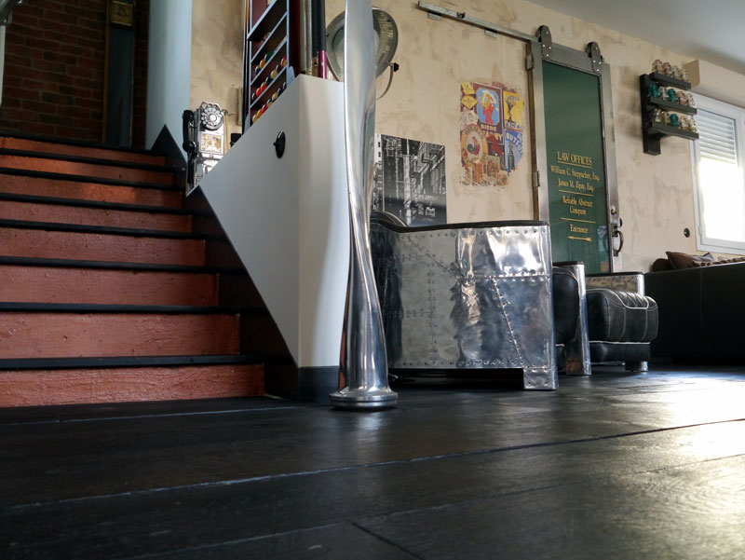
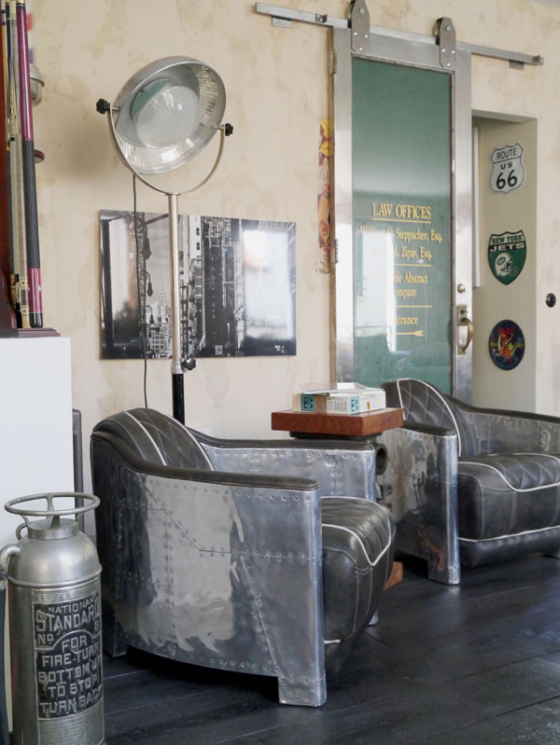
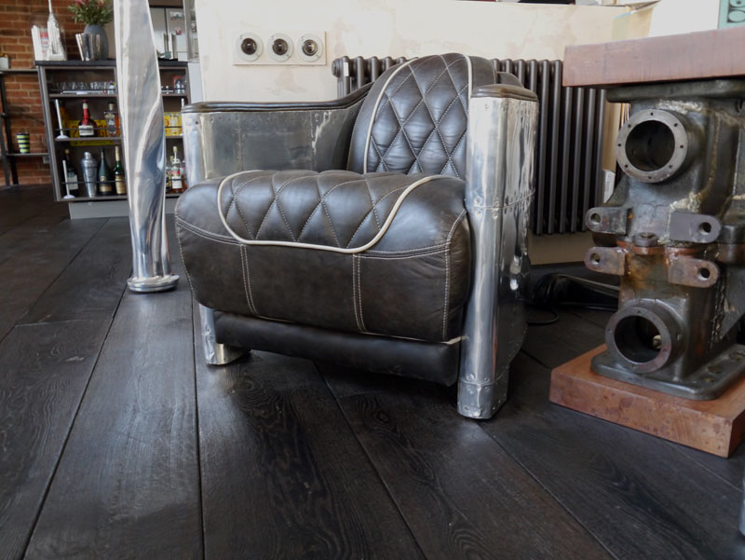
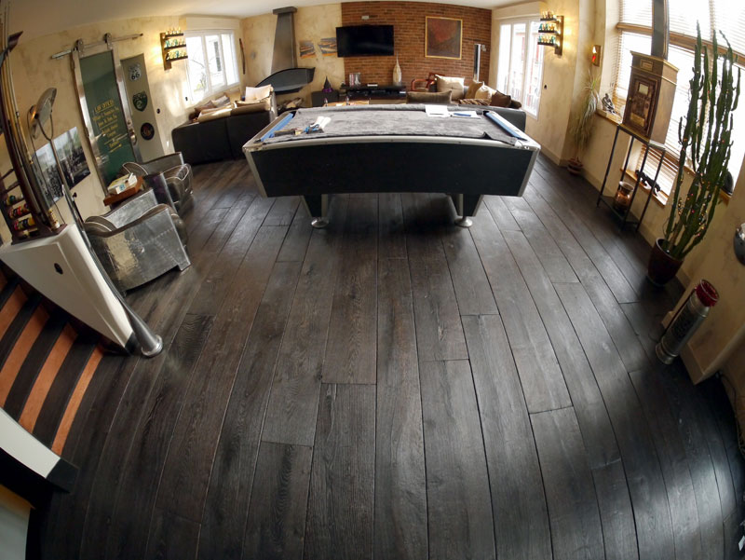
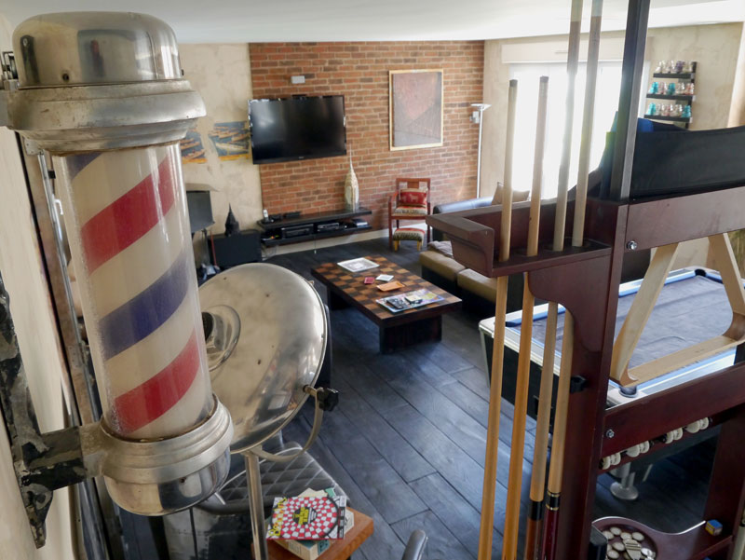
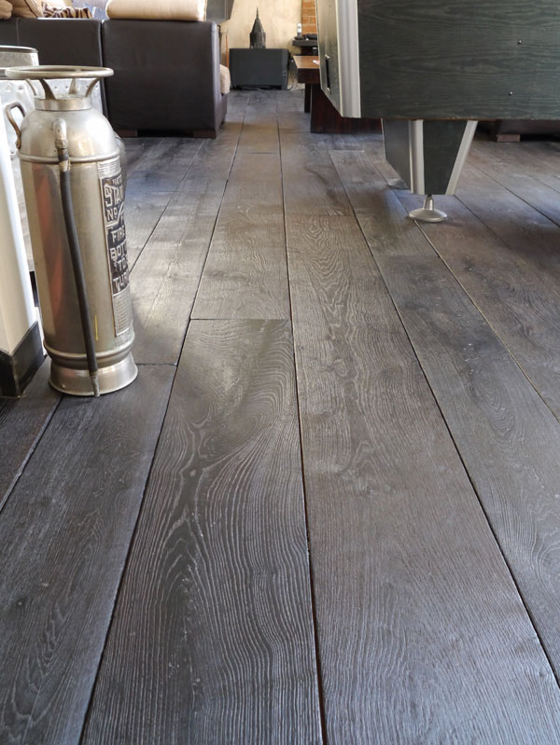
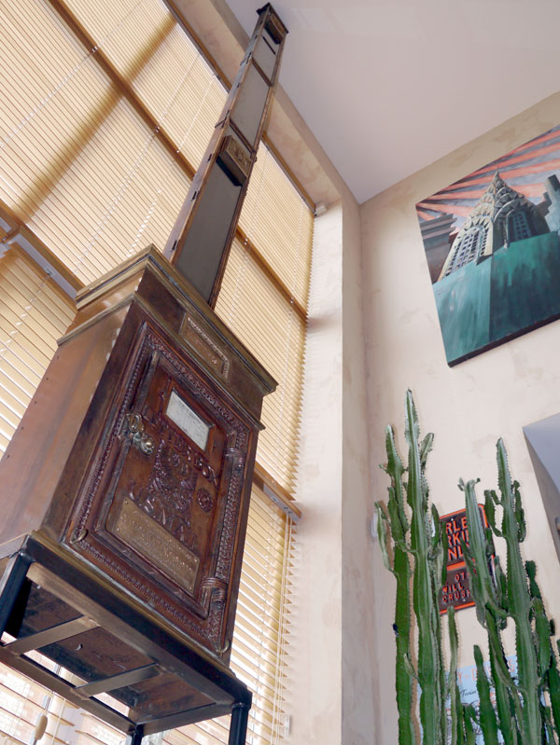
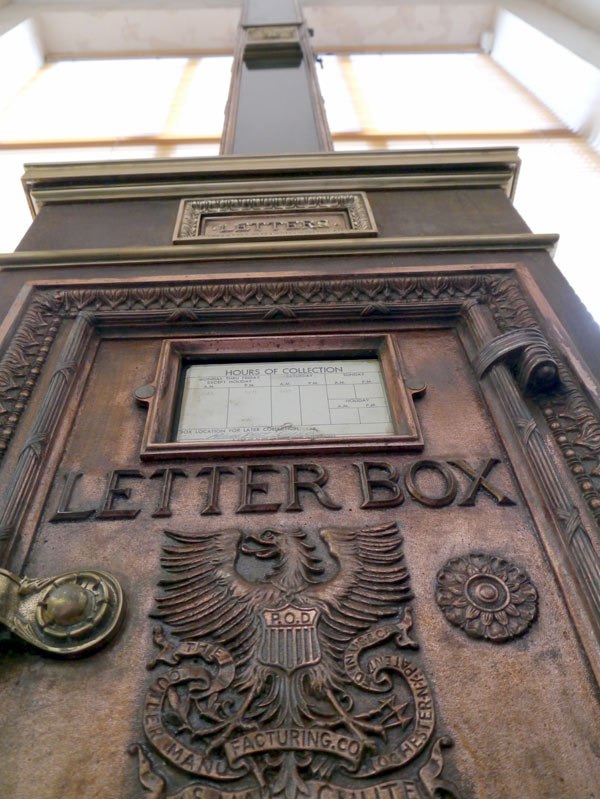
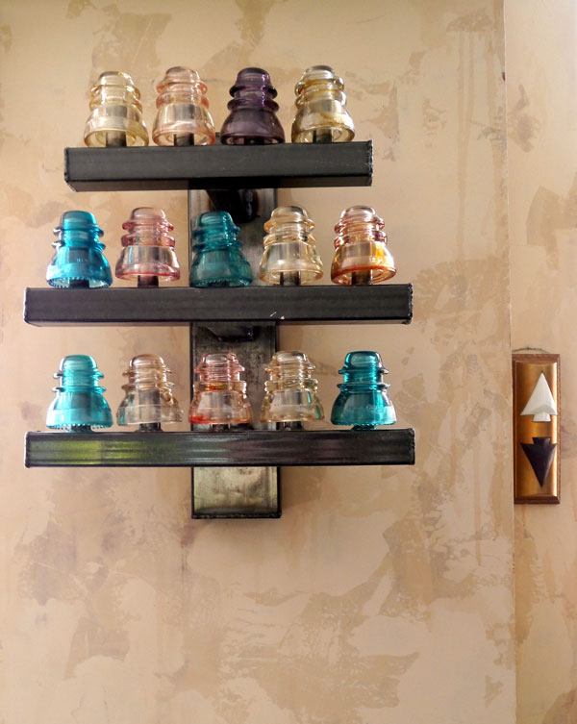
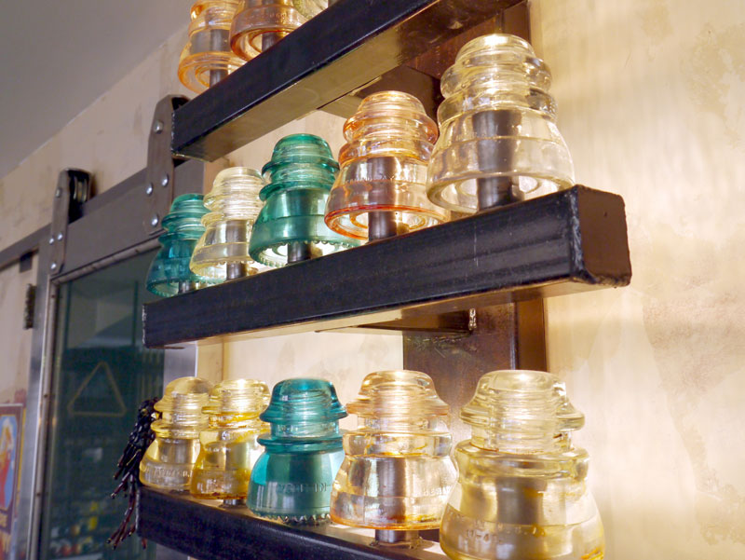
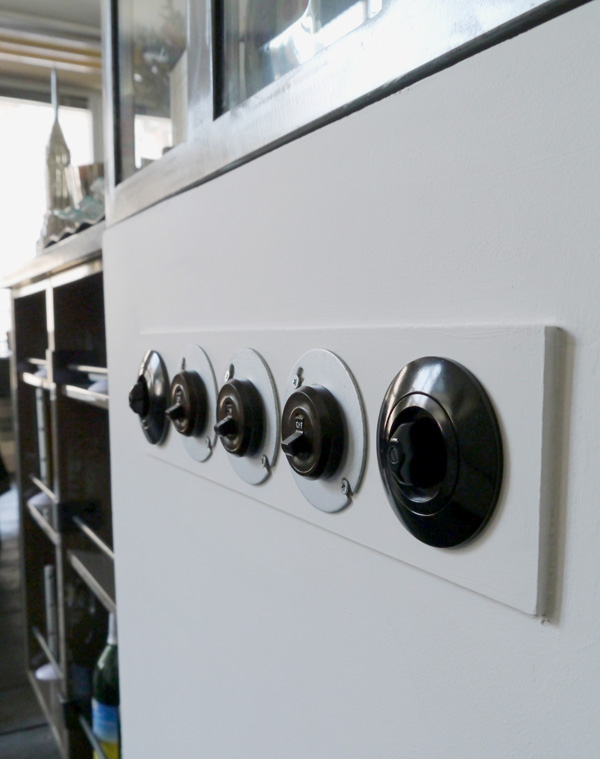
Reader’s home – Nelly’s rental cottage
Posted on Mon, 2 Sep 2013 by KiM
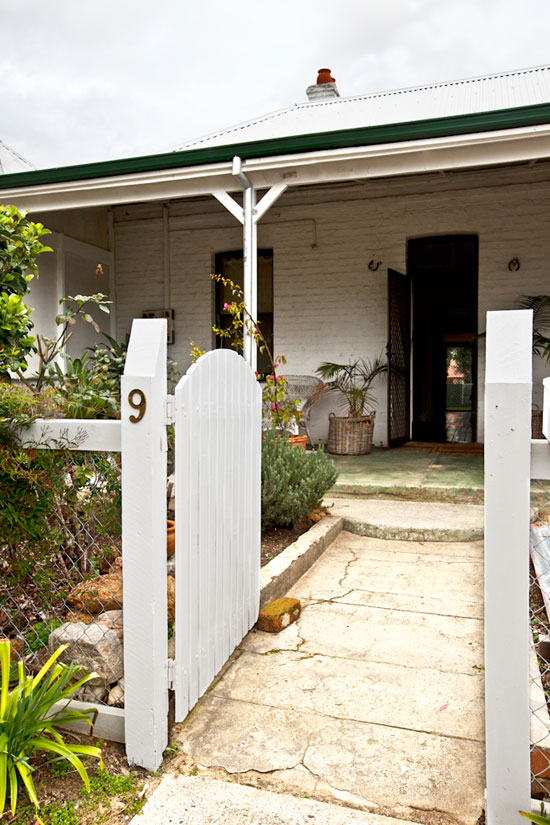
Nelly is an interior stylist in Australia whose work we have blogged a few times (1, 2, 3, 4), and she’s about to embark on a new adventure – home ownership! She sent over some info and photos of the rental home she had been living in and sprucing up – I love her vintage, funky style and what a cute home! It’s an early 20th century workers cottage in the very pretty, partially heritage–listed suburb of Guildford in Western Australia. It has old jarrah floorboards, super high ceilings, a front verandah, established trees (including a heavily bearing black fig tree and about five loquat trees – yum!), an incredibly pretty–looking old meter stove, and enough quirks to melt my heart (I can’t list them all, but think along the lines of skirting boards that no longer reach the floor, house on stilts and wide gaps between each floor board which means any little thingy you drop on the floor may end up under the house, totally unreachable until someone blows the house, etc). When we moved there, it also had yellowing paint on walls and ceilings, a disgustingly sticky 20 year old vinyl in the kitchen and a matching, suspiciously looking carpet in the adjoining dining area, and an unpractical and depressing bathroom. With the landlord’s approval and his financial input towards the cost of material, we painted walls and ceilings and replaced the flooring in the kitchen and dining. Recently, we also entirely renovated the bathroom (new paint, new floor, new layout, new bathtub, etc) so it became much more pleasant and practical, especially for bathing our boisterous 16 month old baby! I prepared a moodboard and cost estimate which I submitted to the landlord, and he recognized the need to do the bathroom up and he approved my plans and financed them. And then, the opportunity to buy our first home arose and we jumped on it. It’s now with a little sadness that we are leaving our beloved rented cottage. Had we stayed any longer, I would have probably tried to convince the landlord to redo the kitchen – those cabinets made of reddish-brown timber-looking laminate and the super narrow benchtop could have really done with an upgrade! But it won’t happen. Instead, I’m now focusing on how to transform, on a tight budget, a generic, character-less suburbian house into a zesty and inviting home with lots of personality. For more details and photos you can check out this post on House Nerd. (Photos: Heather Robbins of Red Images Fine Photography)
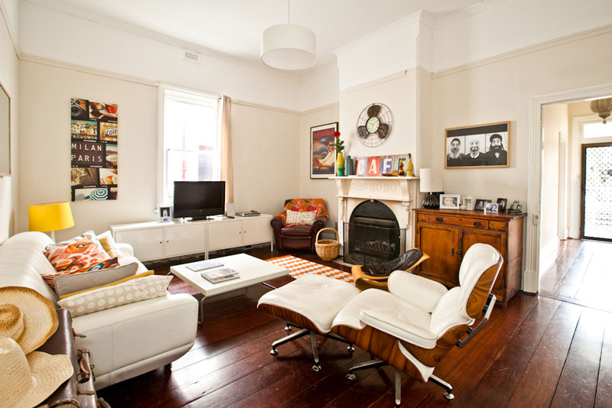
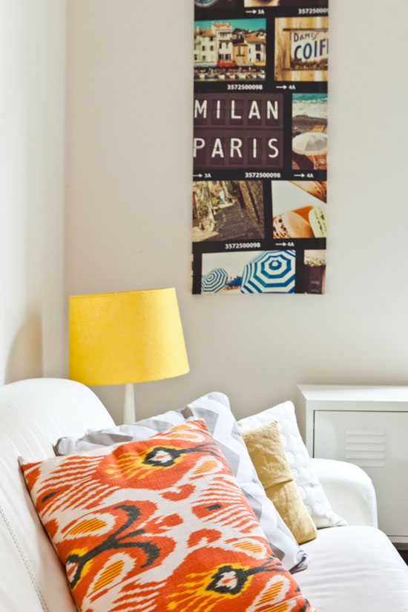
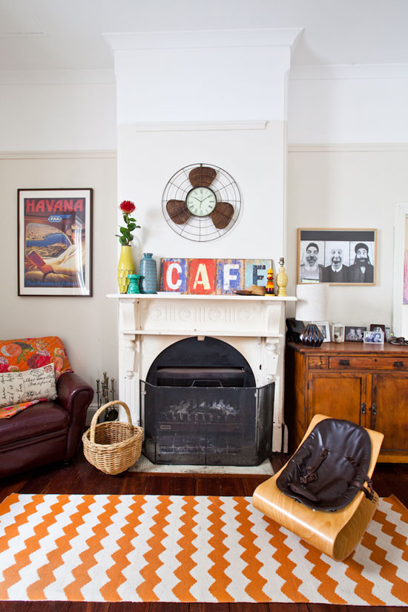
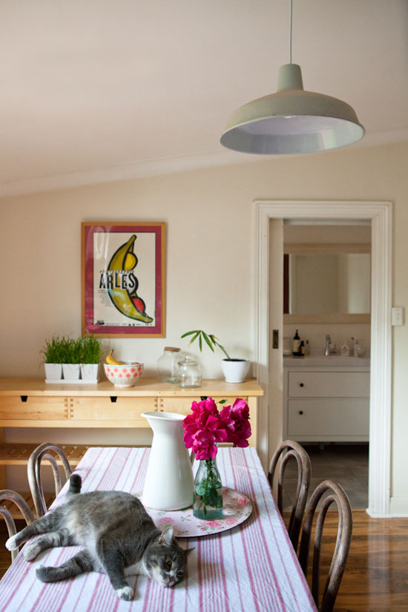
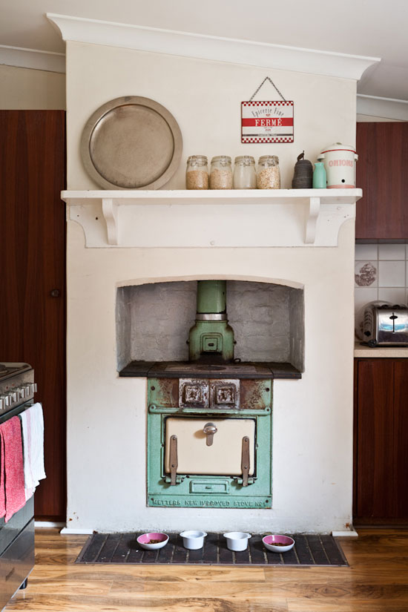
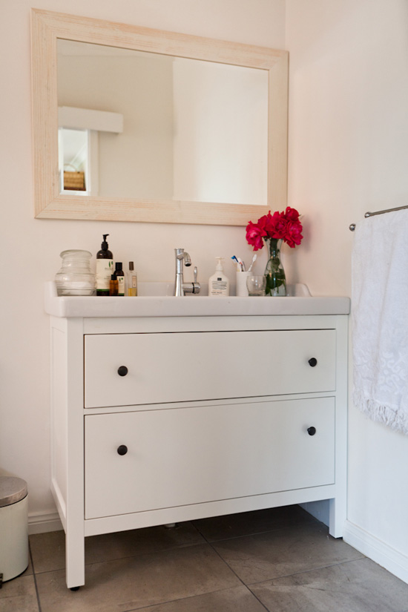
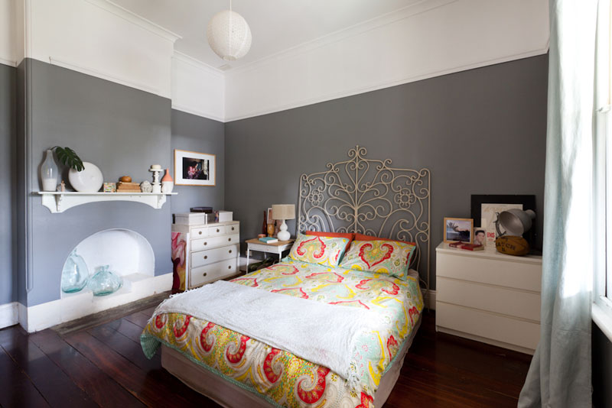
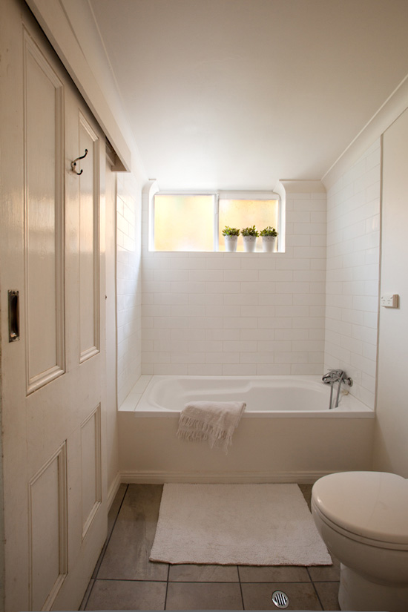
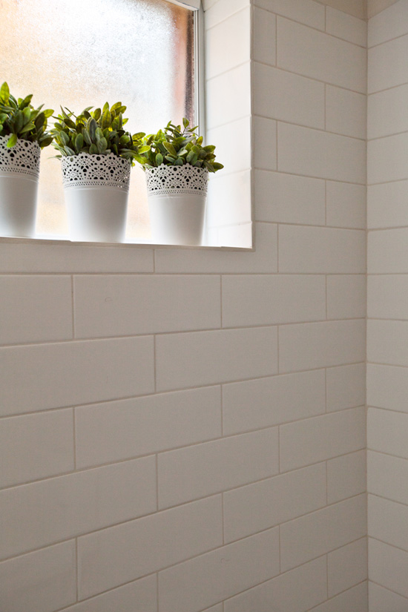
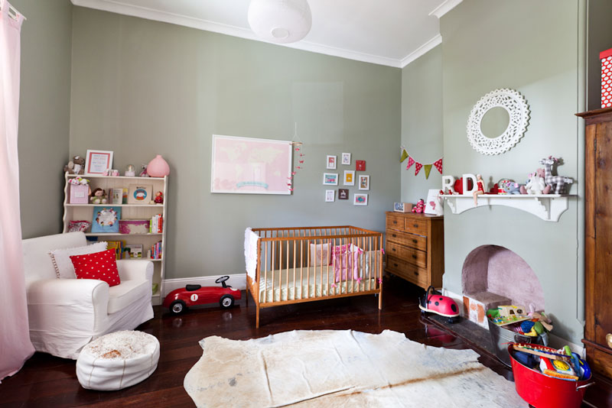
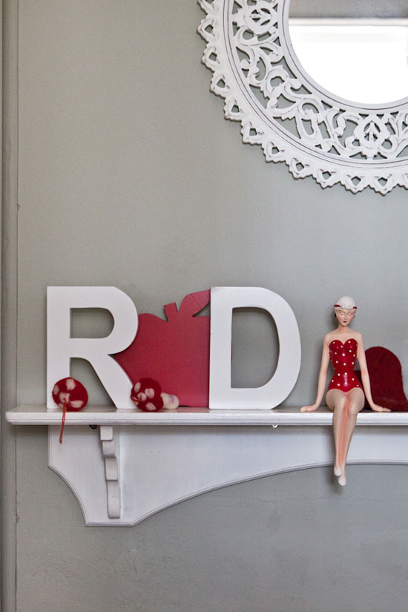
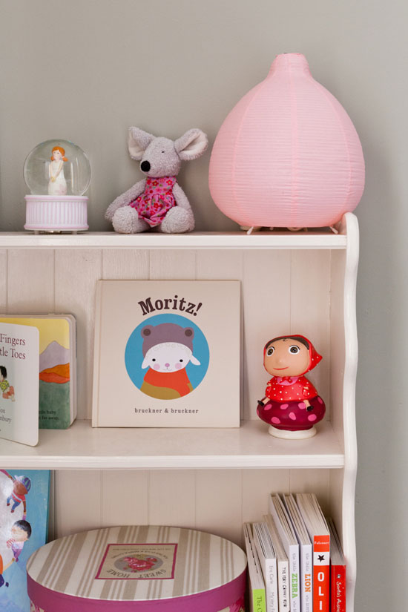
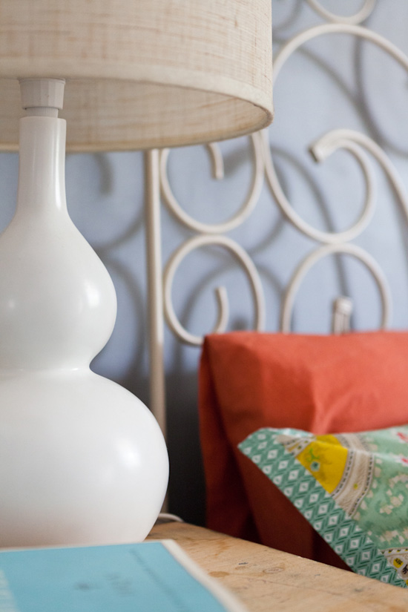
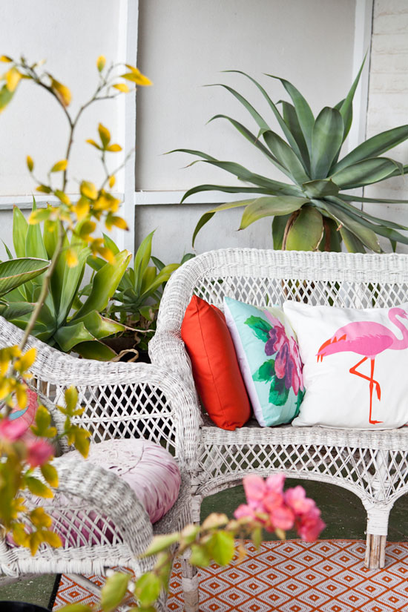
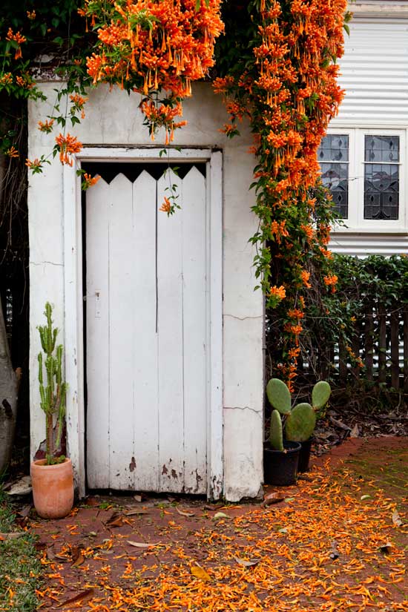
Reader’s home – Nataliya’s Ottawa suburban project
Posted on Tue, 18 Jun 2013 by KiM
I’m super excited to share this home with you today because it’s from my city of Ottawa. Not only that, suburban homes here are always super boring, poorly designed and really poorly finished. Nataliya and her husband did a FAB U LOUS job with their home and I am so happy to find out there’s one more person in O-town with good decor sense!
When we bought the house 3 years ago, it was a spur of the moment purchase. We really wanted to stay in our neighbourhood and felt that we had grown out of a townhouse. A backyard with a deck sounded divine…until the move in day. Hubby and I shared a beer on that deck and freaked out all over each other about the amount of update this house needed. The floor plan is the typical suburban house with separate kitchen, dining, living and family rooms. Not to mention the most awkward in the world fireplace placement.
With a small budget that had very little room to pay a contractor, hubby had to learn how to do everything himself. And I had to choose all the finishes myself. Thankfully, there is www.desiretoinspire.net!! Kim and Jo provided a world of inspiration for the regular DIY’er and made my job of choosing tile, paint colours and everything in between infinitely easier.
3 years later the house is freshly renovated from top to bottom. To celebrate all the hard work the house was photographed by a local photographer (Shabana Beg). The photos represent so much hard work, but also personal grown. The house was our labour of love and we are so proud of how it turned out.
P.S. Funny fact, in a few weeks we’re moving into a different home and I can’t wait to put my design stamp on it!
