Displaying posts labeled "Real Estate"
A 13th century medieval manor house
Posted on Sun, 29 Jun 2025 by KiM

Birdcombe Court is an extraordinary Grade II*-listed medieval manor house set in almost two acres of grounds amid the bucolic north Somerset landscape. Its core is 13th century, with later additions in proceeding centuries all unified and beautifully restored; the result is a singular home that spans almost 5,500 sq ft and embraces countless historic features. The home also has ancillary buildings, including a coach house and a stable block.
Oh, to own a piece of history this beautiful, and is such a wonderfully bucolic setting. For sale via Inigo for £2,850,000.


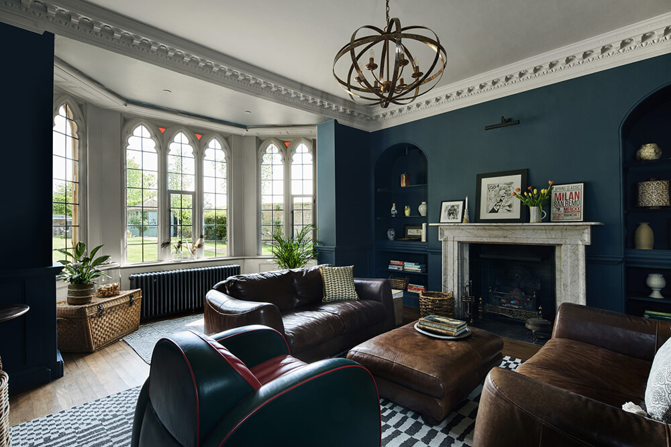
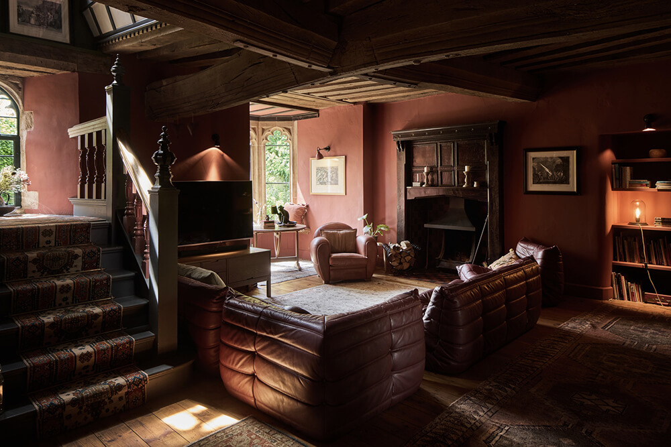




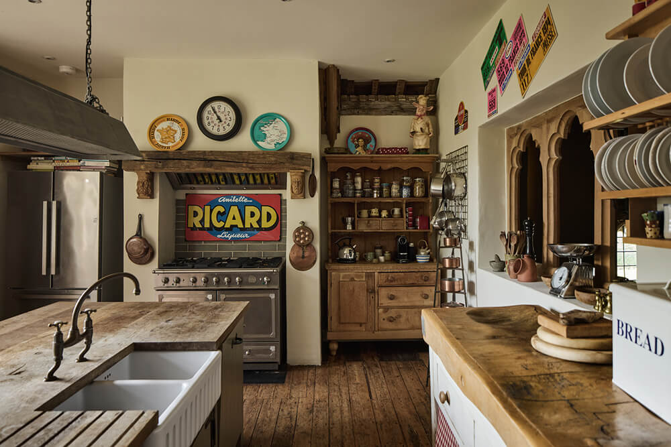
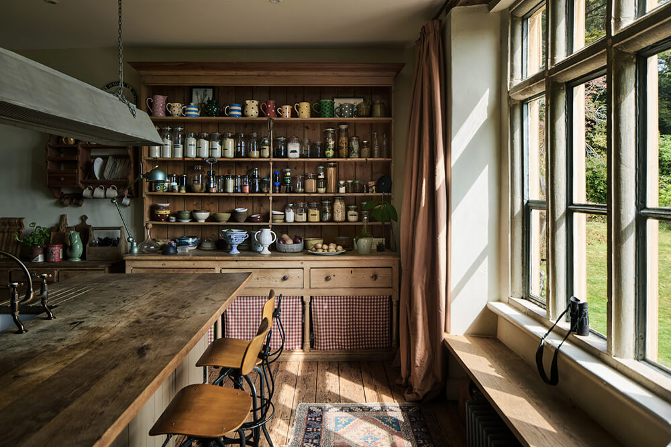


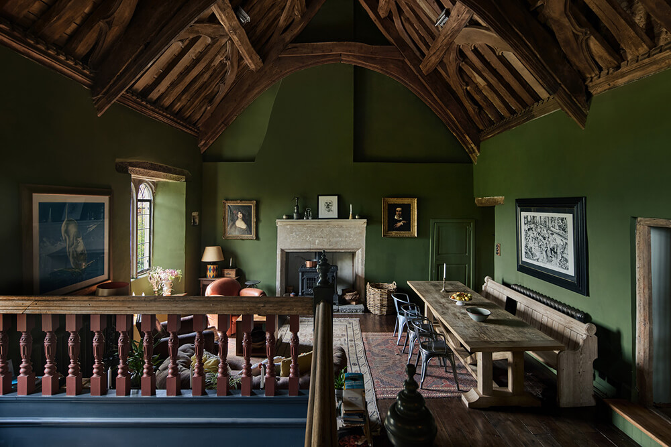

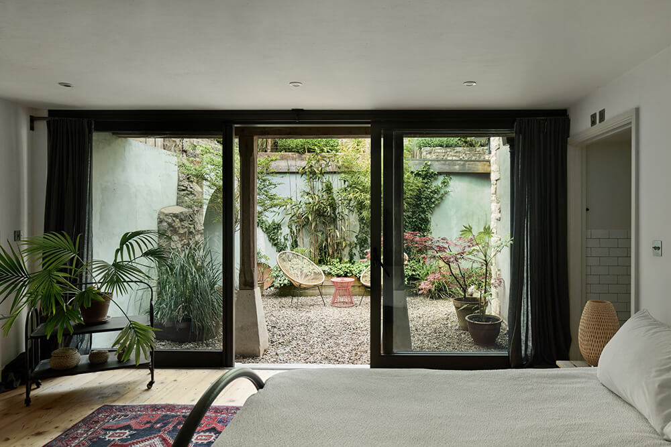
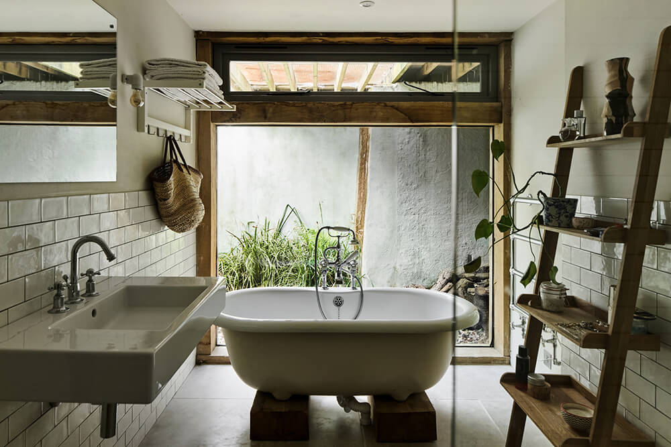
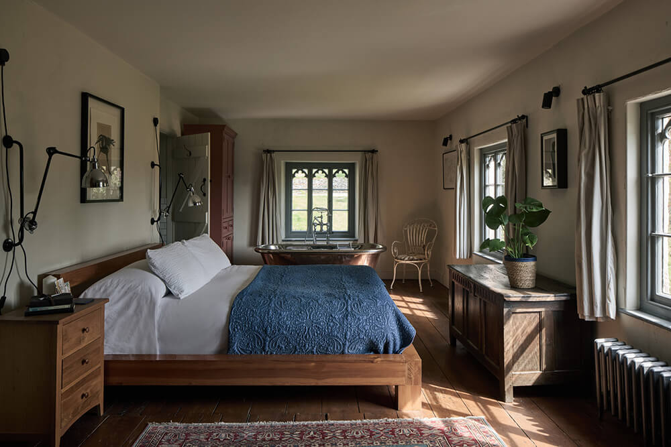

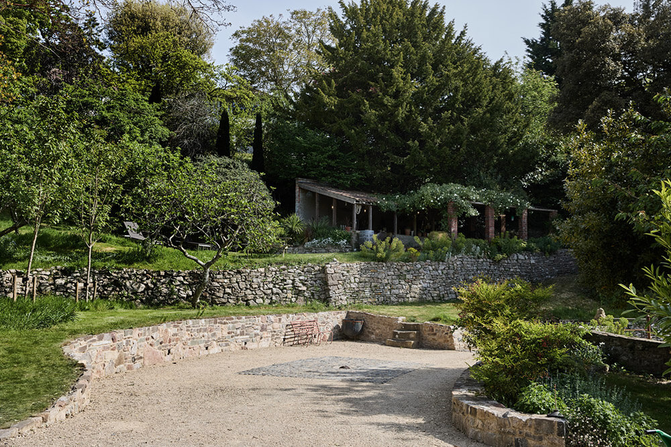
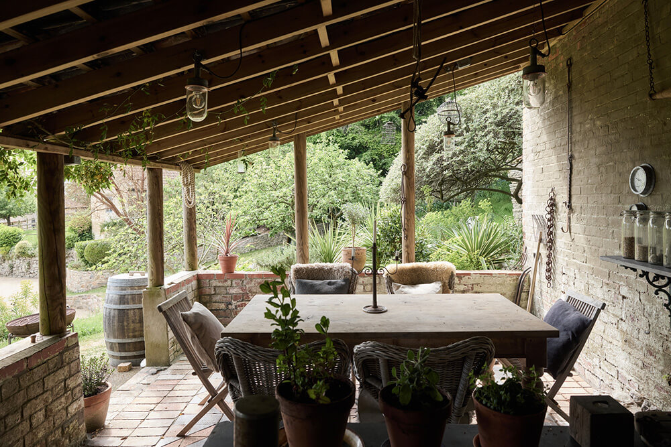
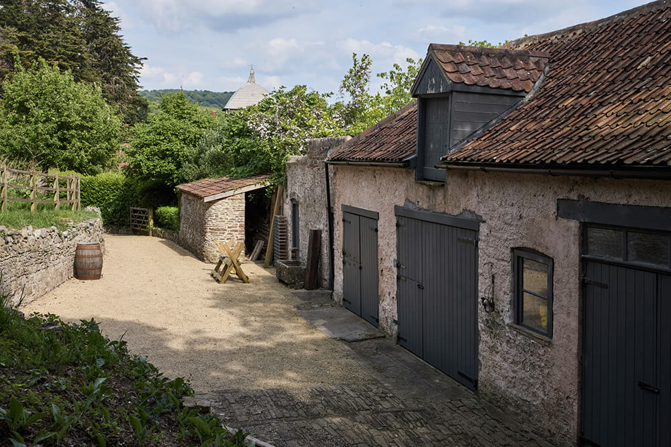
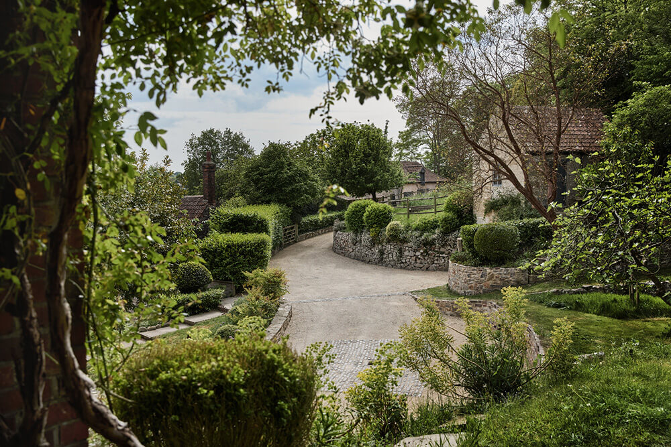
A 13th century estate in Dorset with a dower house and 2 cottages
Posted on Sun, 22 Jun 2025 by KiM

A country estate with an impressive Grade I listed manor house, a Dower house and two cottages, surrounded by outstanding historic gardens. The main house has five reception rooms and nine bedrooms. To the south is a courtyard with a range of stores. To the east is a substantial thatched 17th century Grade II listed stable building with tack room, 2 loose boxes, stores and loft. Between the Stable Block and Dower House is a large red brick garage building with 2 open fronted stores, garaging for up to 8 cars and a workshop and storage above. The formal gardens are laid out in a series of terraces, the lowest terrace comprising the kitchen garden, bordered by neat gravelled paths, and with 2 greenhouses and a potting shed. The middle lawn, also accessed by a stone flagged terrace by the west front, is the Bowling Green. The upper terrace is divided into discrete garden areas with a summer house, tennis court and Grade II listed, 17th century dovecote. To the north of the house is a charming knot garden and a romantic summer house within a high stone wall. Approached over the main drive, and set in over 6 1/2 acres of gardens overlooking the Devil’s Brook, the Grade II listed Dower House, formally the Old Rectory for the Church next door. The house comprises on the ground floor 3 reception rooms, a cloakroom WC, kitchen and boiler room; on the first floor 3 bedrooms and the second floor a further bedroom, bathroom and attic storage. Linked to the house are outbuildings and a charming Coach House with garage bay and former stables. To the east of the Church is The Old School Room, a traditional single-storey building. With access over the farm drive to the west are a pair of semi-detached cottages. To the north of the estate is Peck Mill, a 3-4 bedroom former mill house.
This property is blowing my friggin mind. Not only are you getting a castle but a pile of cottages and outbuildings and tons of land. I would leave to pick up groceries and that is it. An occasional trip to the dentist. Maybe a dinner out every now and then. WOW! For sale via Savills.
























A 16th century château with a watchtower
Posted on Sun, 15 Jun 2025 by KiM
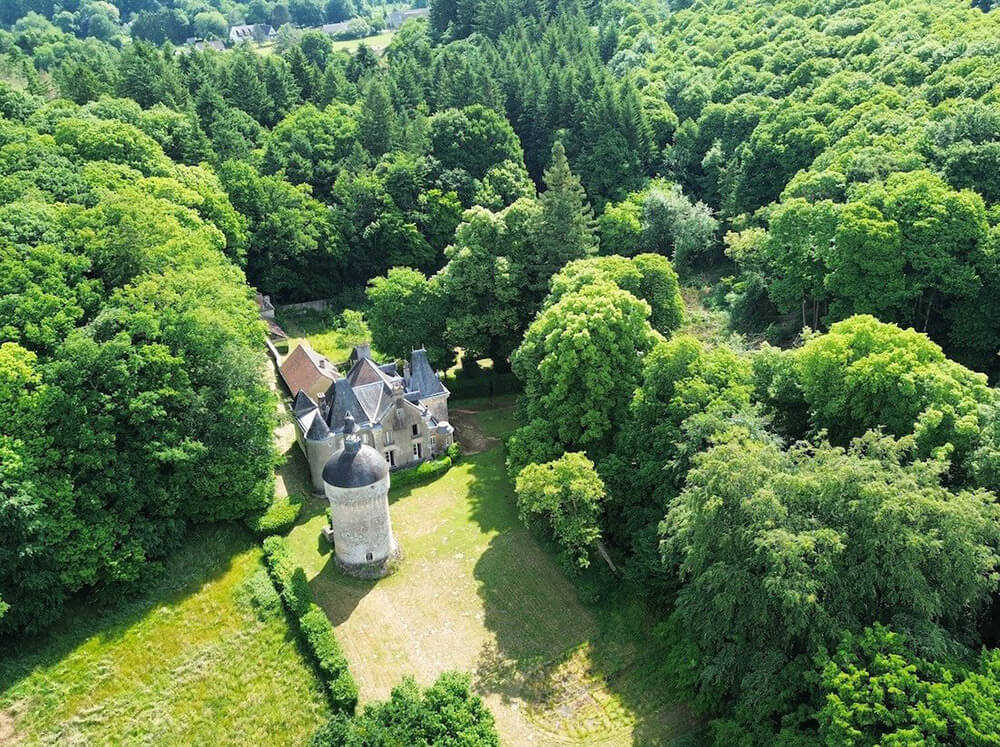
This stunning castle was built in the 16th century and modified several times over the following centuries. It is located on the edge of the forest of Bellême, with a view of the village of La Perrière, on 6 ha with many outbuildings (caretaker’s house, service lodges, dovecote, bread oven, barn…), including a watchtower! And I am head over heels in love with the kitchen. That sink!!! *sigh* For sale via Les Belles Maisons for €899,500.
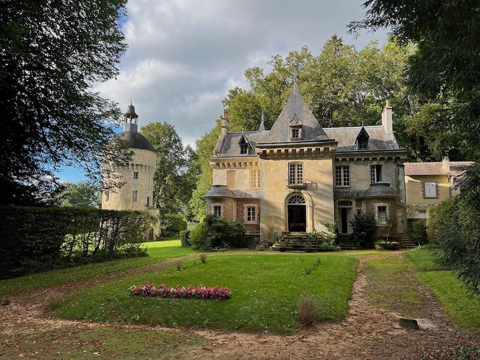
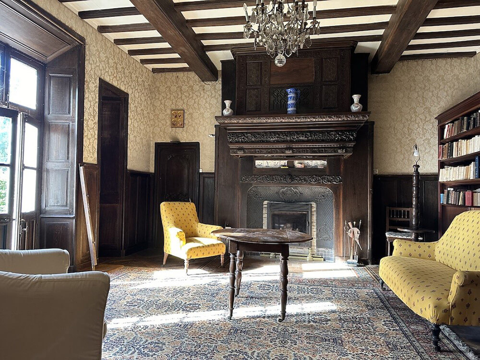
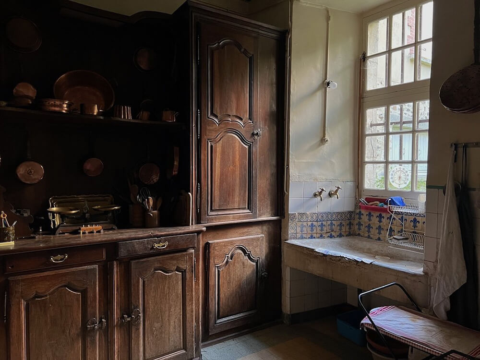
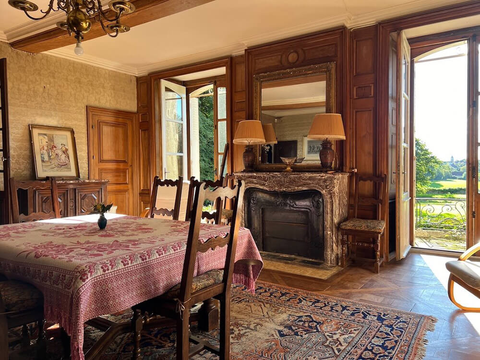
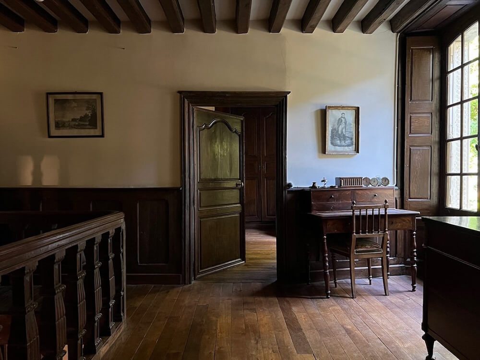
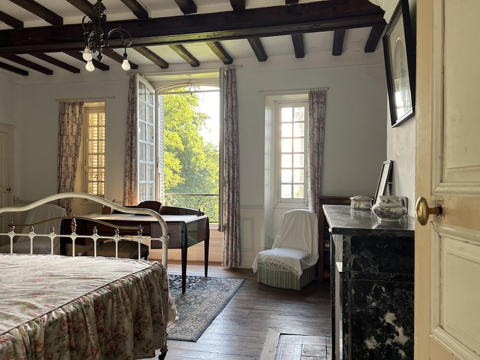
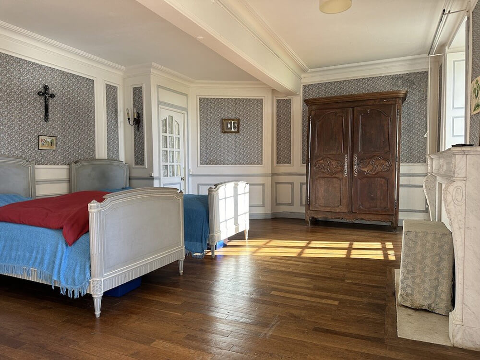
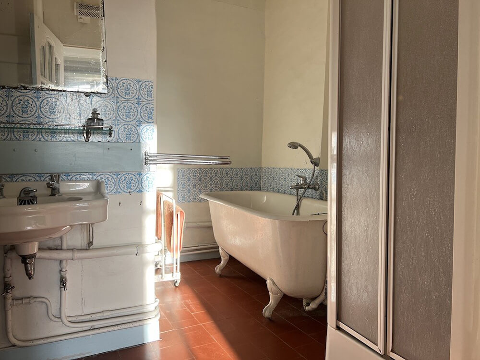
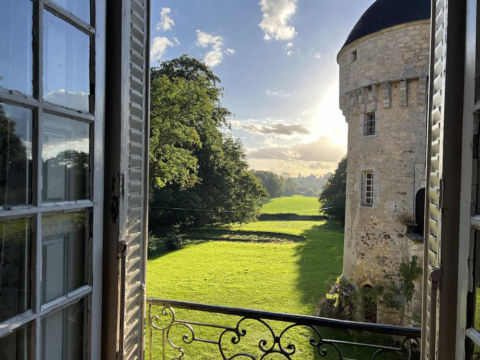
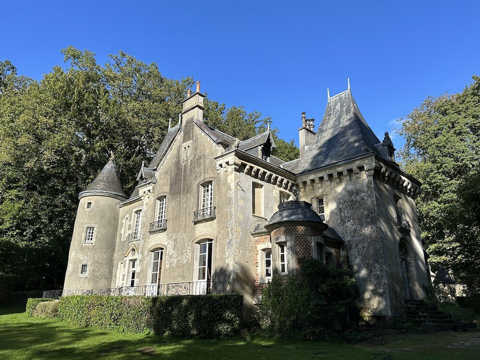
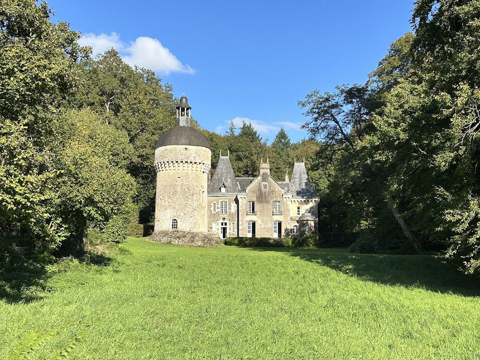
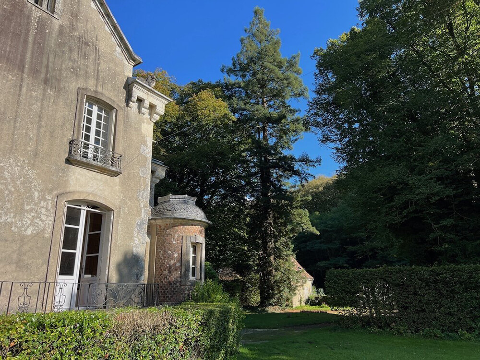
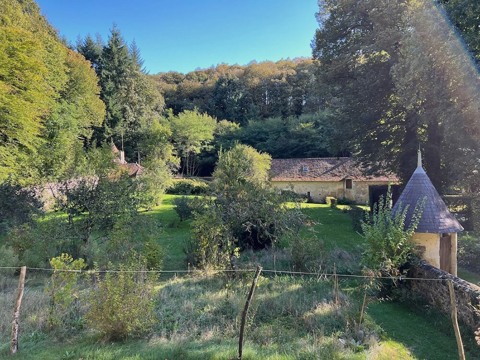
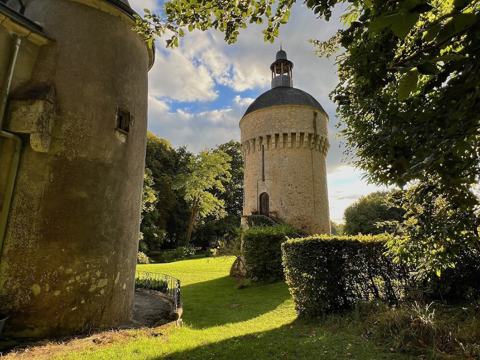
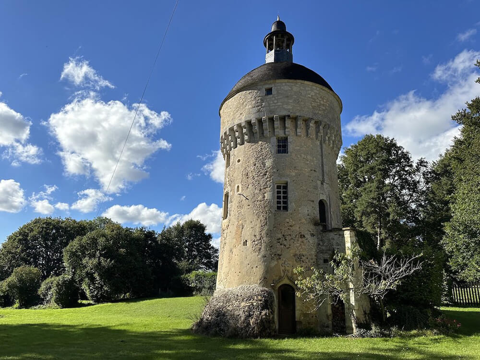
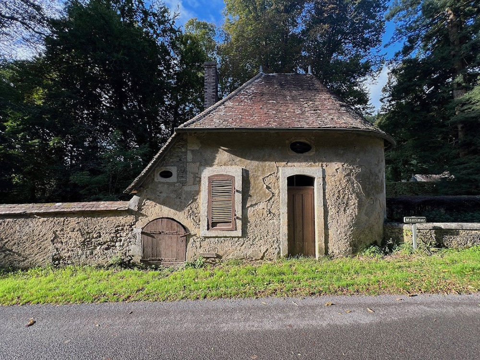
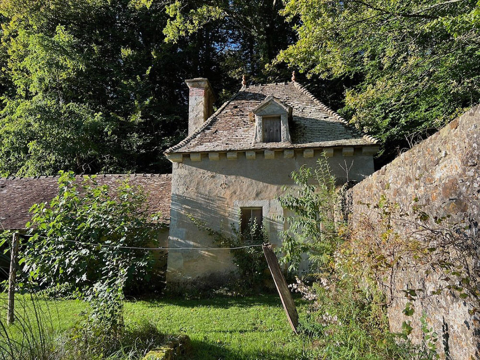
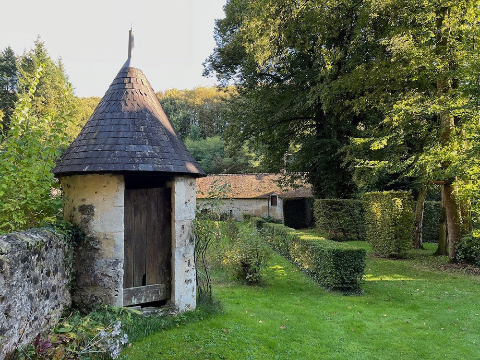
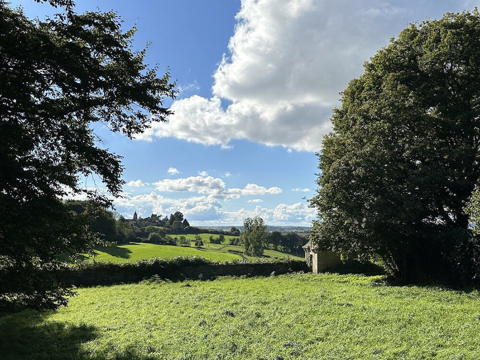
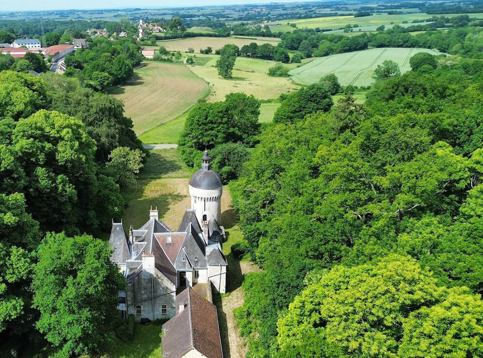
An 18th century château in Haute-Marne, France
Posted on Sun, 8 Jun 2025 by KiM

This 36 room château (13 bedrooms, 5 bathrooms) is absolutely stunning. I really love the simplicity of the exterior and how it appears almost like an old Dutch school? I would purchase this for the kitchen alone. What a dream! I’m saddened by the terrible decor of the interior – furnishings and rugs that are much too small. But imagine the possibilities! Also, for outbuildings they include: a bakery, a laundry room, a large barn, two stables, a tack room, an upstairs service flat, a coach house, a workshop, a cow shed, a laundry room, a hen house and a dovecote. The caretaker’s cottage, built over vaulted cellars, comprises a living room with kitchen, three bedrooms, a bathroom and two bedrooms upstairs. All of this for €1,590,000 for sale via Cabinet Le Nail.














A restored 14th and 17th century château near Dordogne
Posted on Sun, 1 Jun 2025 by KiM

On the edge of Dordogne, for sale fully restored chateau with swimming pool and guest house. The château nestles on the slopes of a small valley from which a cascade of ponds cascades down through the woods. The residence can be divided into three branches, those of a U shape. There is the dwelling, an East wing and a North wing, with a total living area of around 800sqm. The three-storey dwelling comprises two main buildings linked by an entrance porch. Its south-facing facade is flanked on the west by a round tower and a square, projecting tower. The staircase tower to the north is integrated into the facade. There are a total of 10 bedrooms and 6 bathrooms. The main outbuilding is a dwelling known as The Petite grange with living room, kitchen, 3 bedrooms and bathroom. The second outbuilding is the swimming pool area with a 10 x 5 m pool, heated and treated by electrolysis (salt) as well as a large pool house with shower and wc. Other small roofs complete the outbuildings: a bread oven, located between the swimming pool and the dwelling, and a garden shed, built on the edge of the pond. The grounds cover an area of around 7 acres (2.85 hectares).
I am completely smitten with this chateau, particularly the layout and how pretty it looks from above, with the courtyard and it’s stonework. The interior is loaded with character too. For sale for €1,650,000 via Cabinet Le Nail.

















