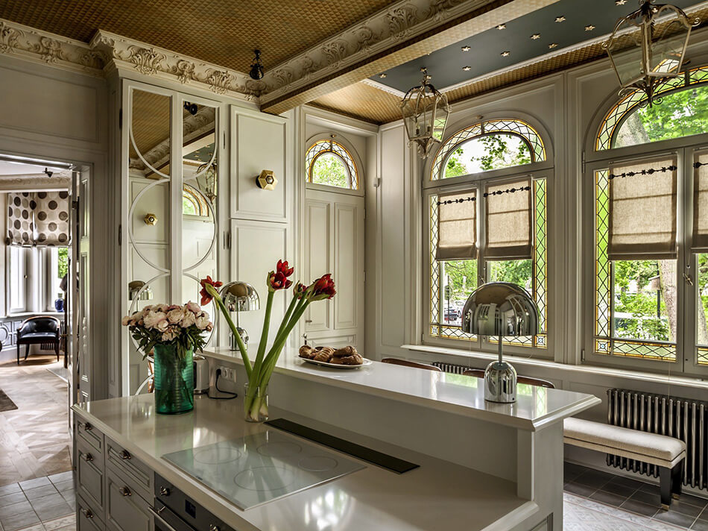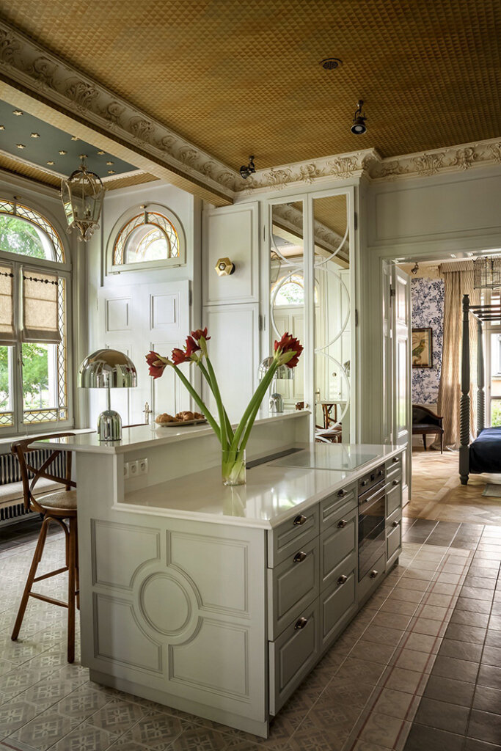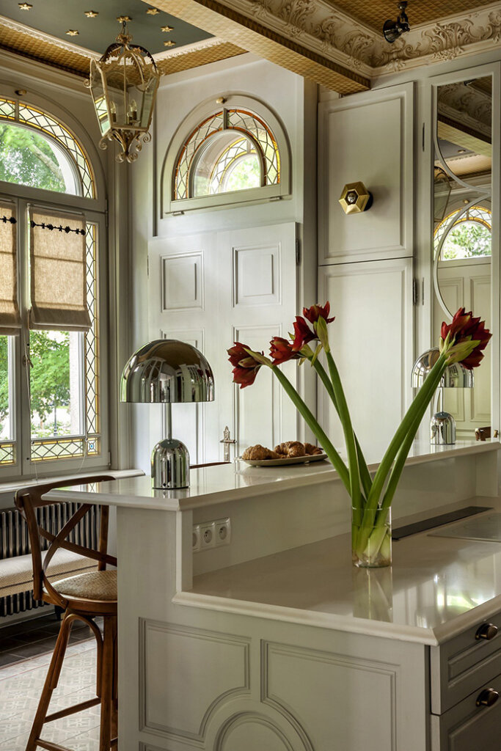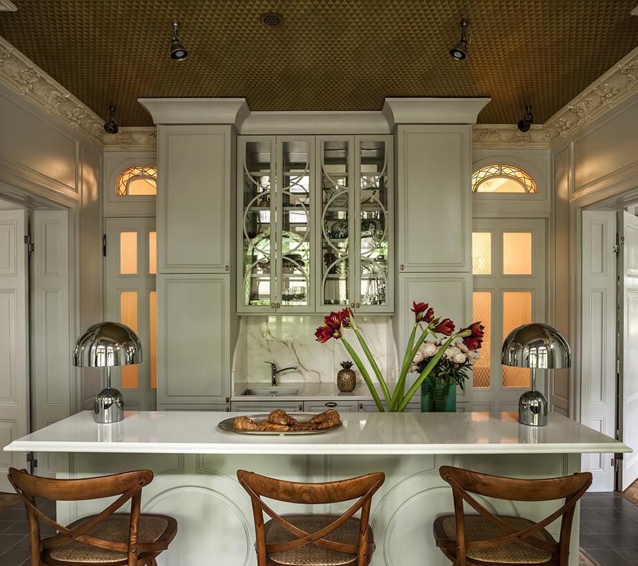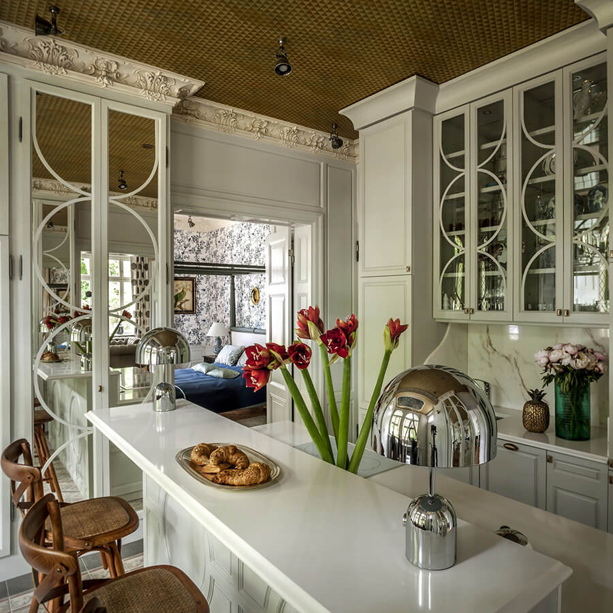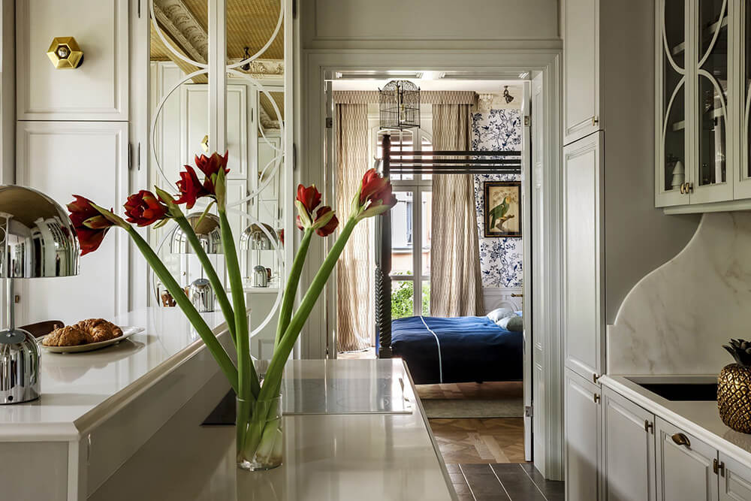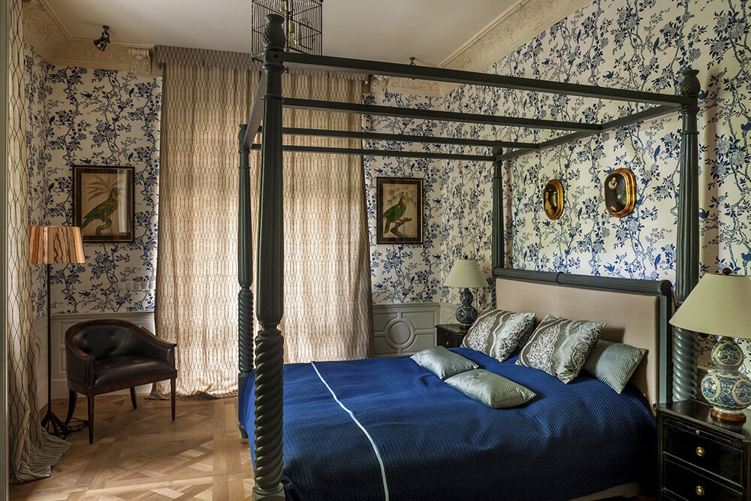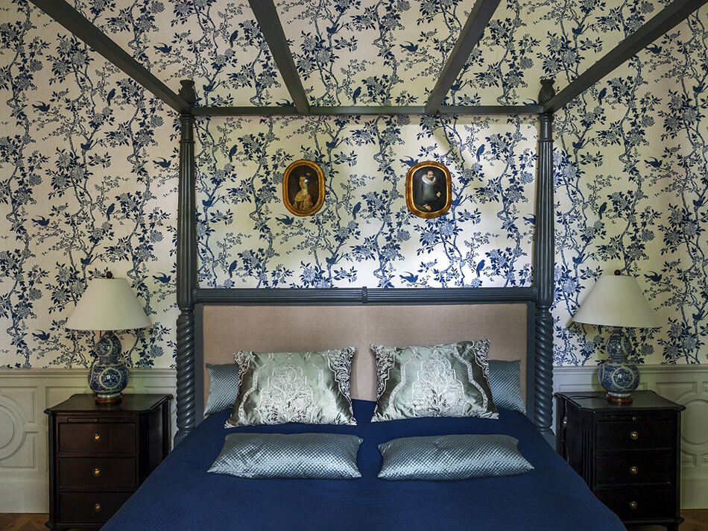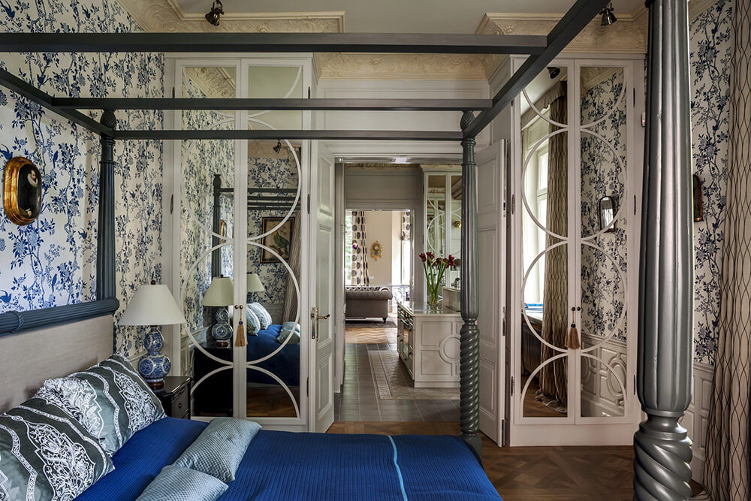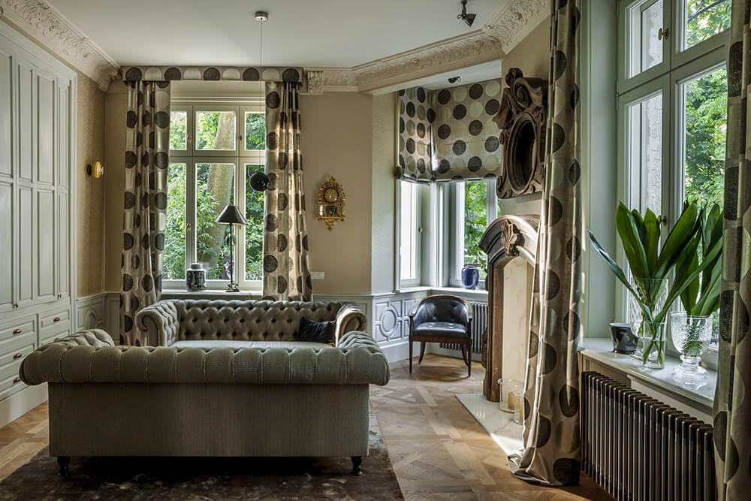Displaying posts labeled "Small"
Transforming a studio into a personal sanctuary
Posted on Tue, 23 Jul 2024 by midcenturyjo

Amidst the pandemic, a client sought a retreat from her busy life and purchased a 45 sq m studio in NW Portland. Casework transformed the pied-a-terre into her perfect getaway. Imagined as a recharging station, the space features vibrant palettes, pastels, patterns, and animal prints. Key highlights include Kate Blairstone’s Tigress wallpaper in the entry and Heirloom Roses wallpaper creating a semi-custom headboard.










Photography by George Barberis.
Making ceilings a focal point in a small space
Posted on Tue, 21 May 2024 by KiM

I am always blown away at the creativity of Paris designers. This 45m2 apartment in the 11th arrondissement is minimalist but packs a real punch with some accented ceilings – a green/brown in the kitchen/dining area and a wood clad ceiling in some of the bedroom (which is meant to “reinforce the impression of a monastic cell and calls for rest”). Both really add drama and interest without being too bold/in your face and taking it to another level (literally – up above HA). Appartement Nation designed by Heju.














The Art Studio
Posted on Tue, 23 Apr 2024 by KiM
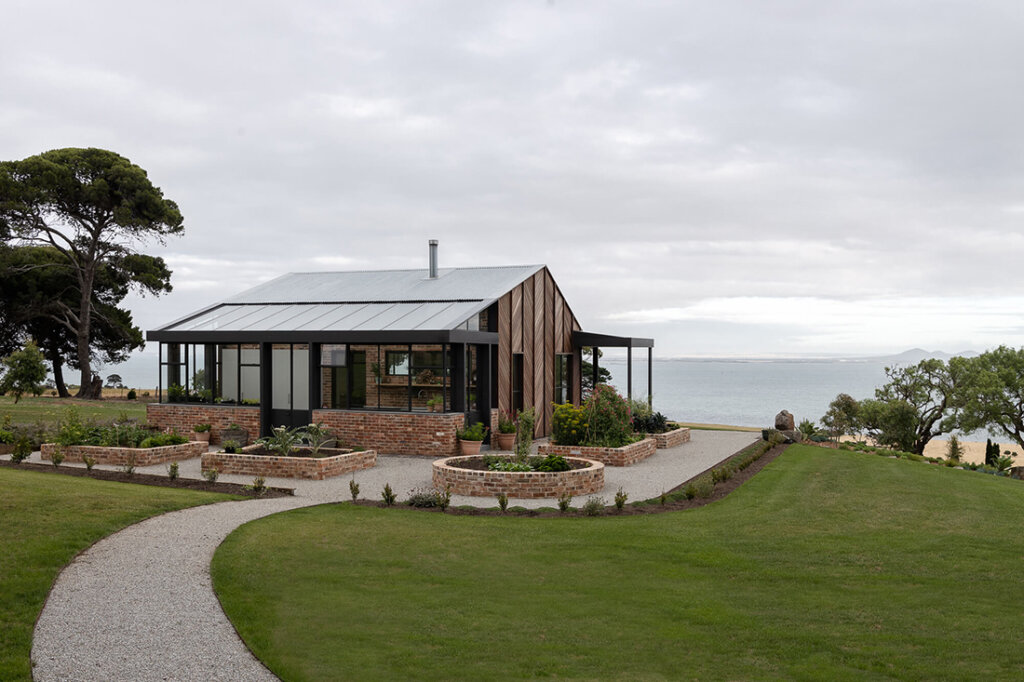
A quaint addition to the iconic Spray Farm Estate (Victoria’s Bellarine Peninsula), The Art Studio purposefully and eloquently invites artistic inspiration from the first step inside. Architecturally referencing details of the original homestead, our interior choices were sympathetic to the surrounding landscape, minimalist in design, abundant in high quality craftsmanship and technically executed for practicality.
I may not be an artist per se but WHOA would working at my current government day job virtually and working on this blog from a space like this would be a dream come true. And I thought my greenhouse was a decent outdoor space to work from…
Interiors: Watts Studio and Amiconi Architect; Architect & Construction: David Webb Building Solutions; Photography: Timothy Kaye; Art Direction: Marsha Golemac.
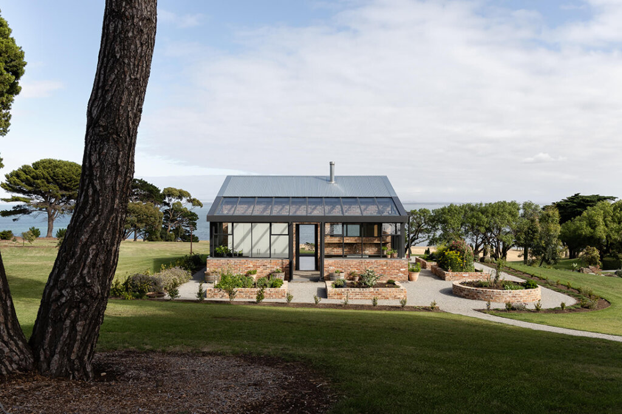
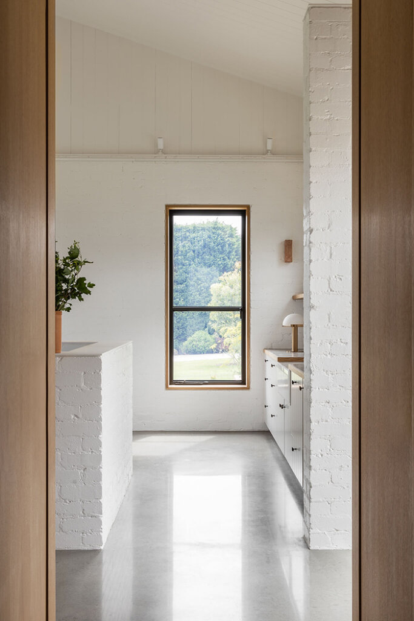
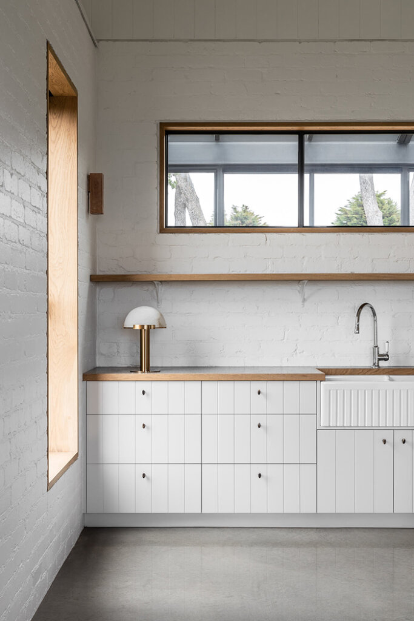
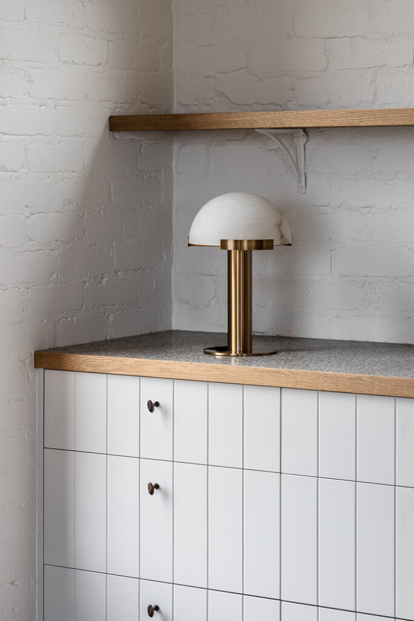
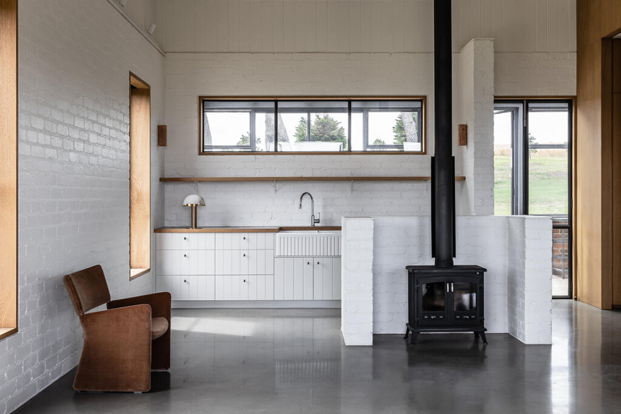
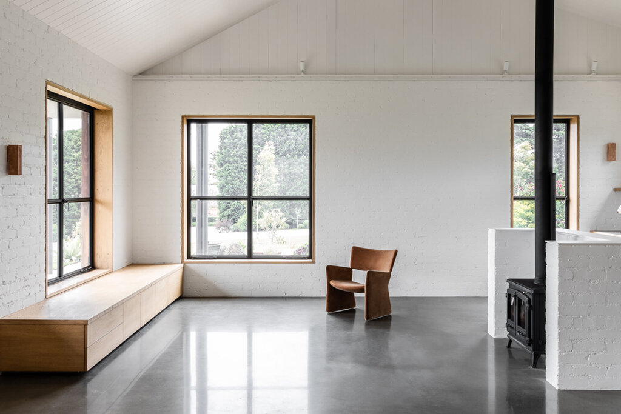
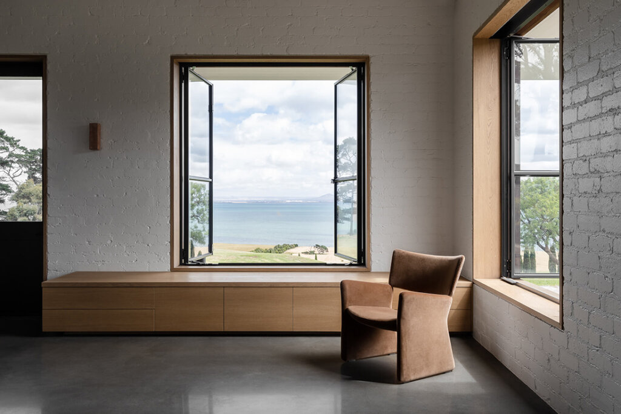
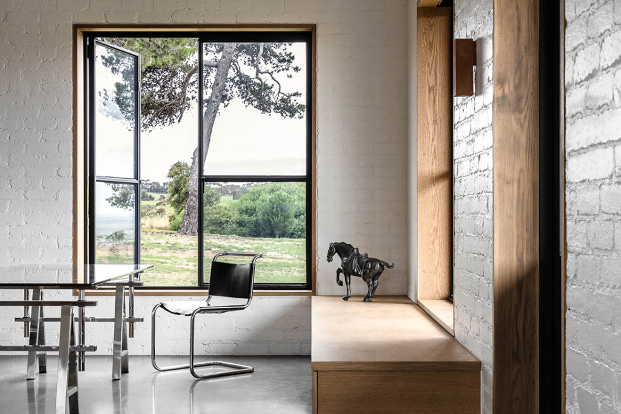
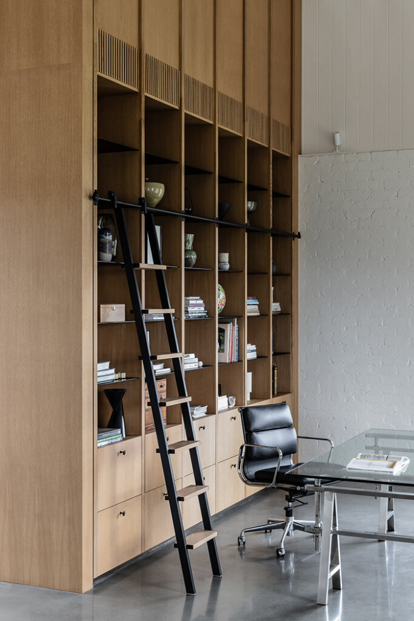

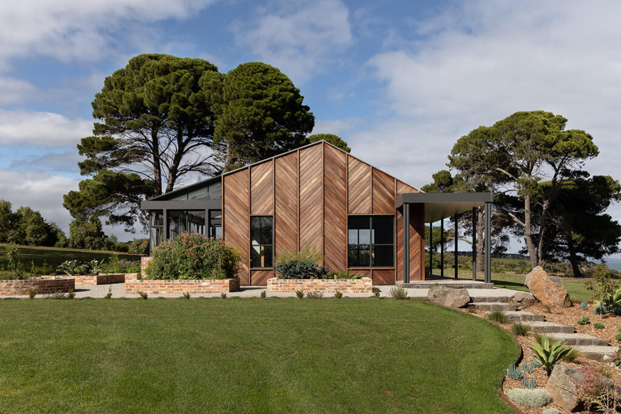
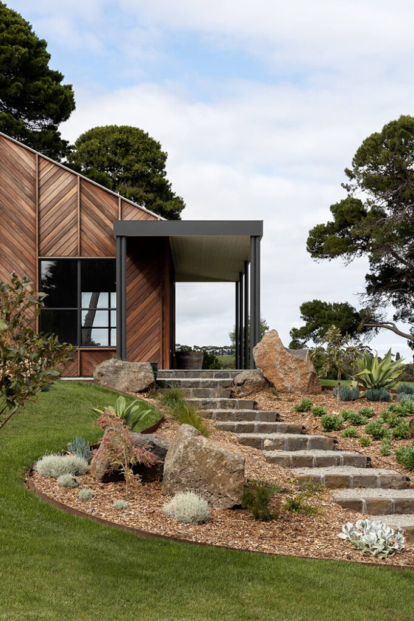
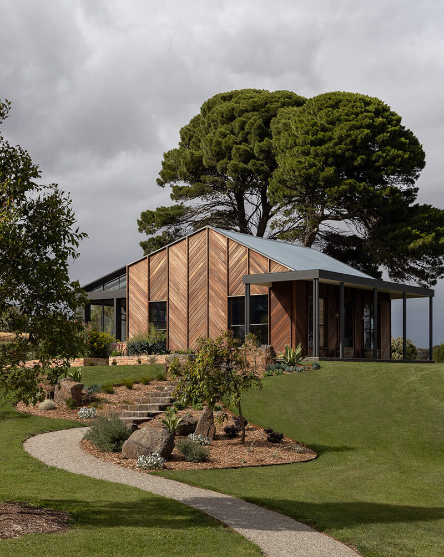
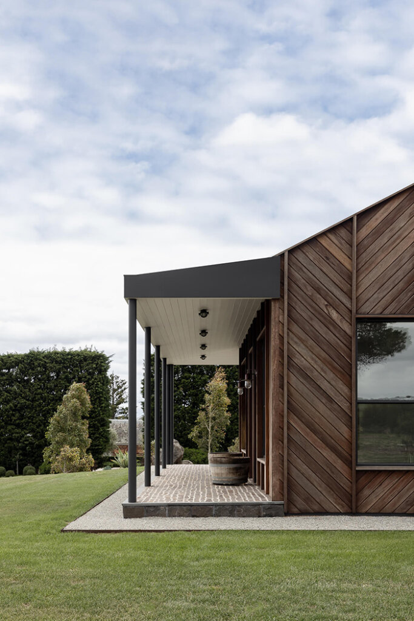
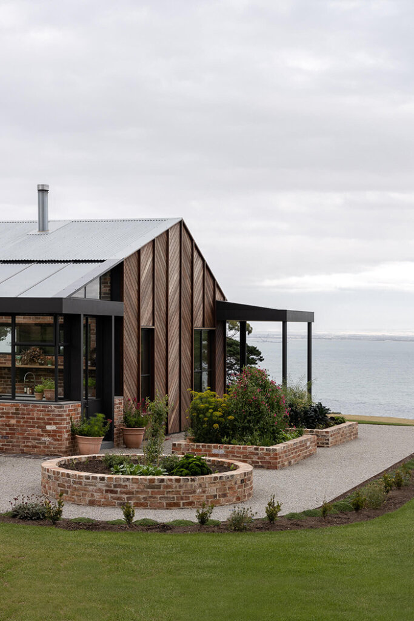
Not sacrificing style in a small Paris apartment
Posted on Thu, 11 Apr 2024 by KiM
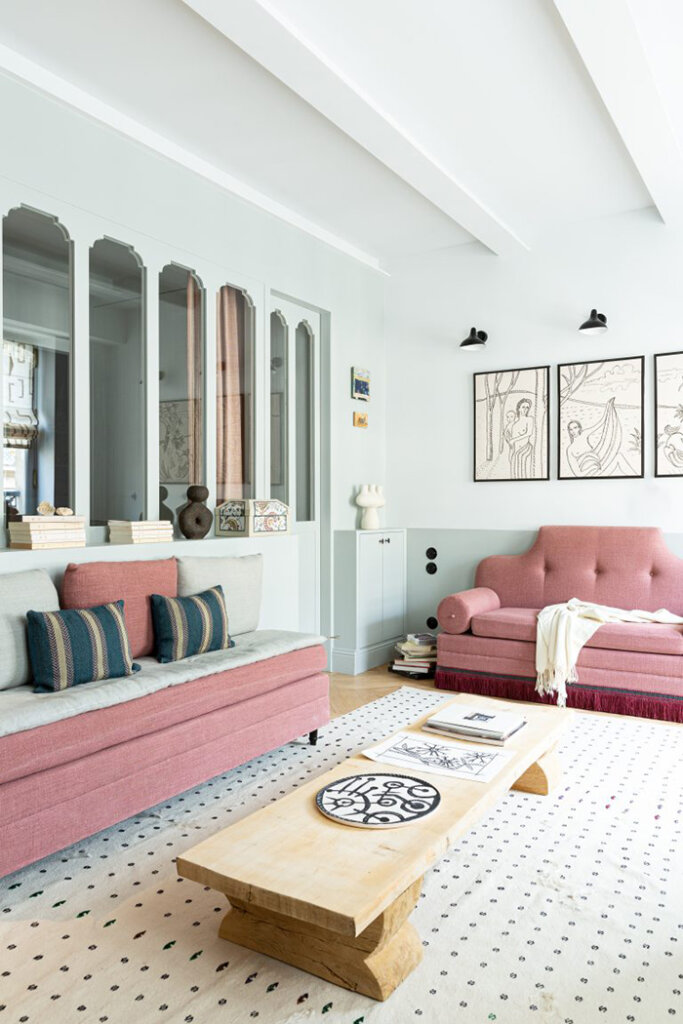
Here, the choice was made to open up all the windows to maximise the amount of light but also the number of views to the outside world. The kitchen is completely open to the living room and stands out for its colour, but is discreet in that it hides all its cupboards, offering a kind of extension to the living room, reinforced by the presence of a large mirror above the worktop, which plays with the volumes and has fun blocking the view with a play of reflections. The bedroom has been designed as a glazed hut set into the flat. Made entirely of rough-hewn planks, it provides just enough space for a double bed, a dressing area and a discreet passageway to the bathroom, which is dressed in pink and marble. Playing with perspectives and offering unobstructed views, while at the same time highlighting the uniqueness and specificity of each room, makes the small square metre definitely more lively and livable.
Marianne Evennou does it best, taking a tiny 35m2 apartment in Paris’ 1st arrondissement, and making it seem much larger. Bright, colourful and full of style. Photos: Grégory Timsit.
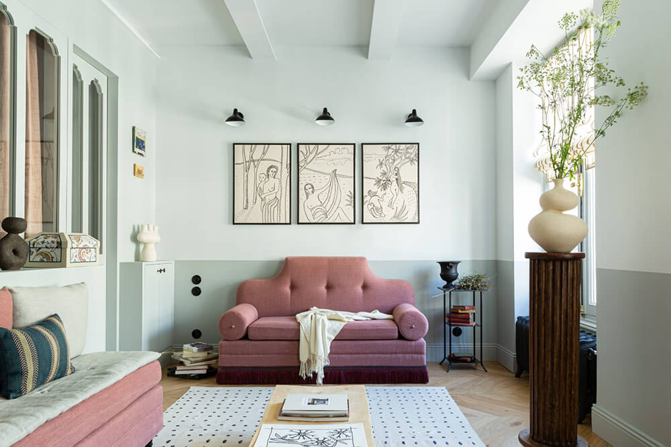
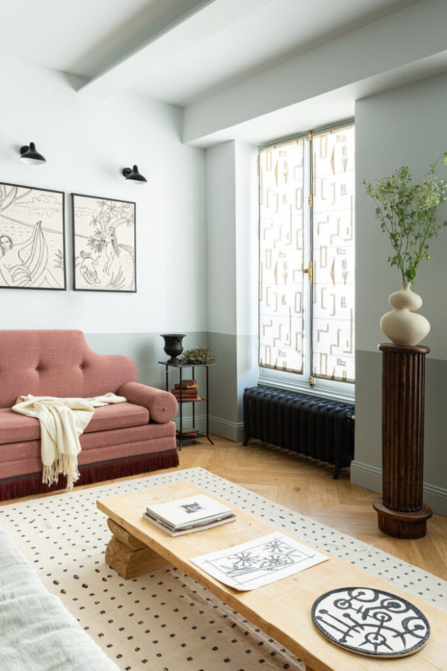
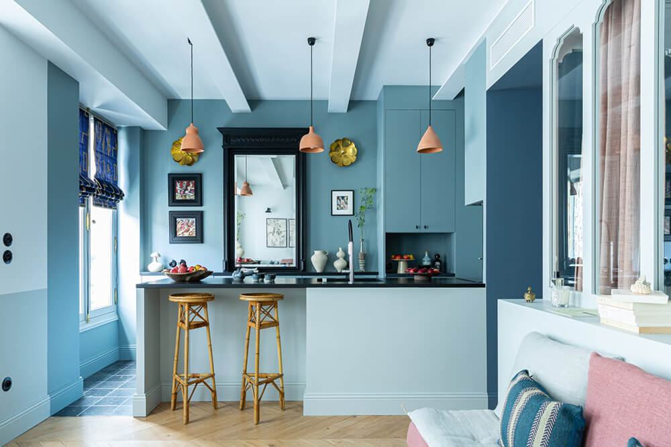
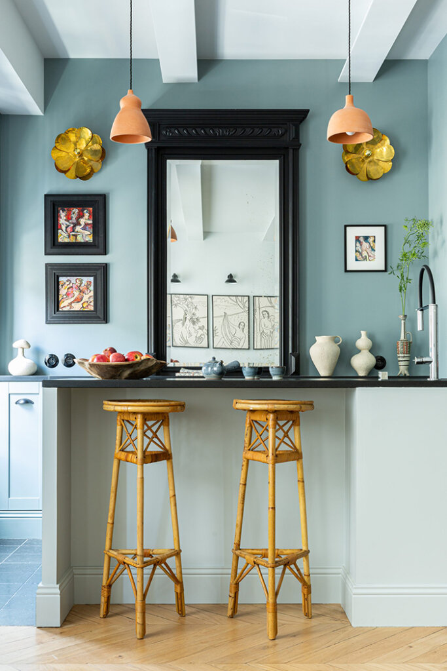
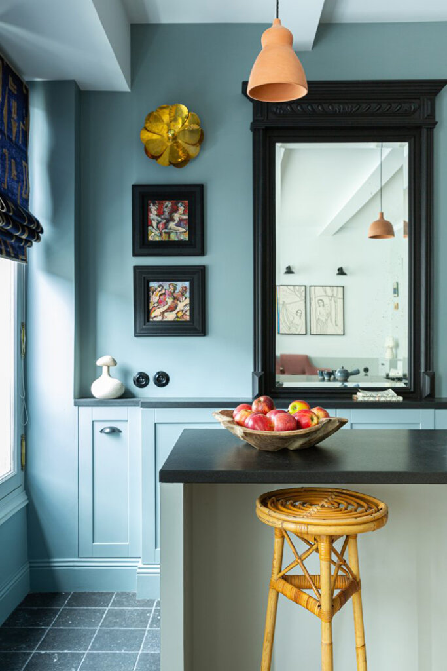
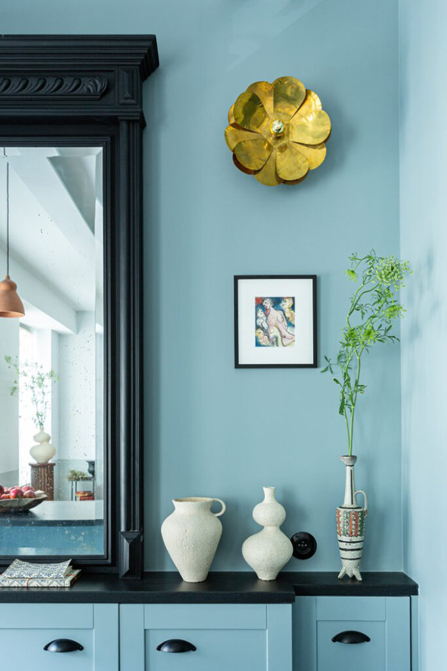
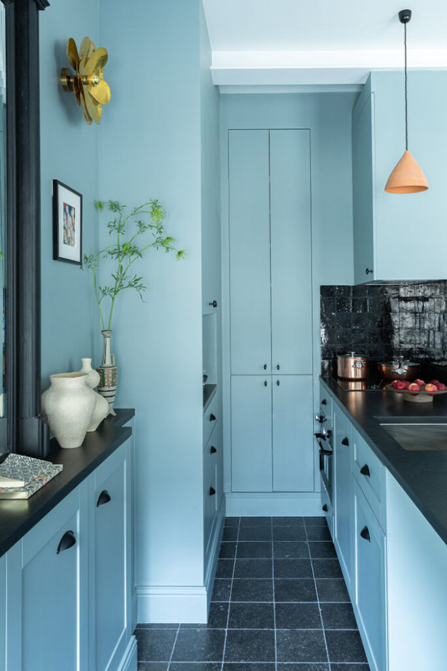
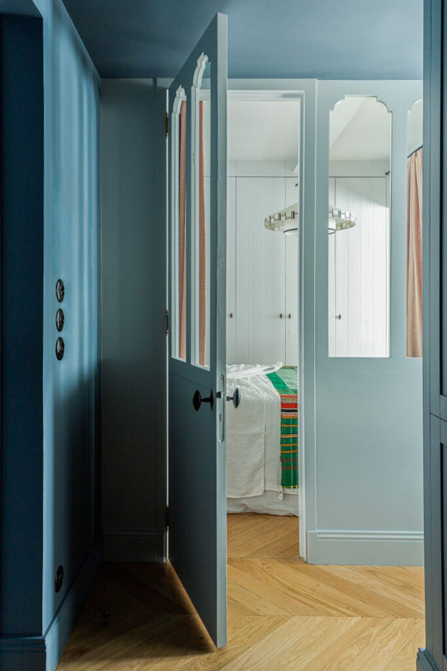
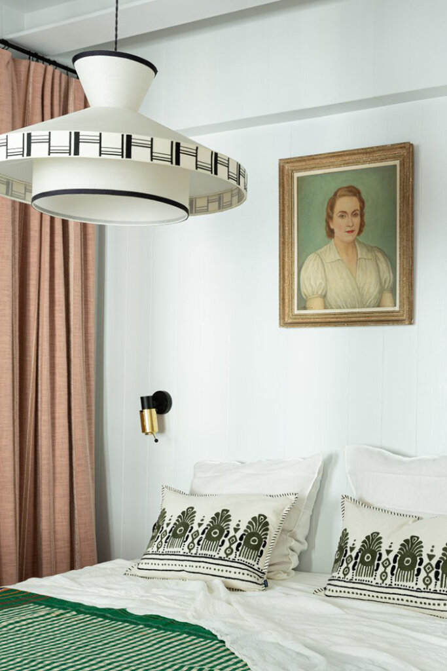
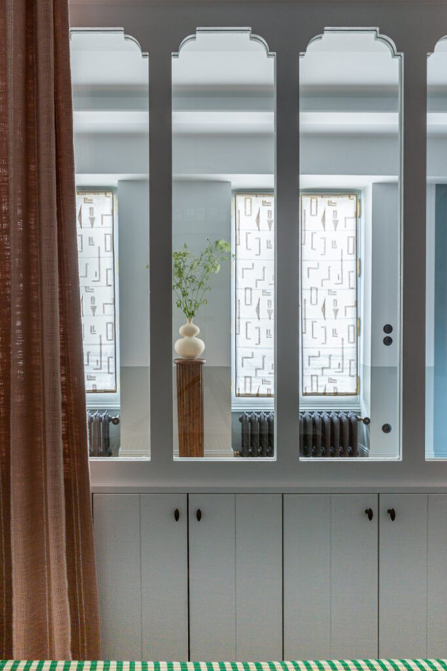
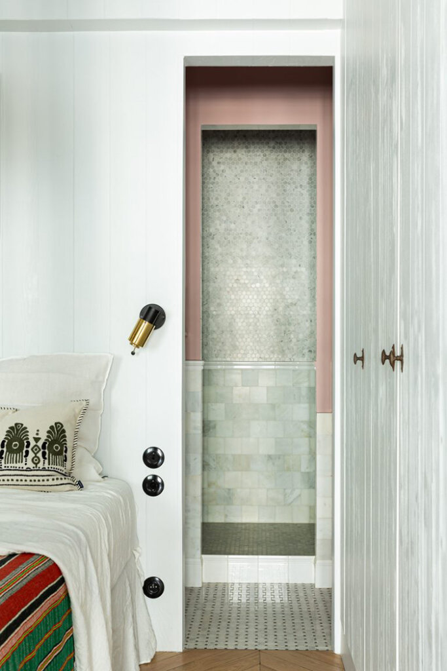
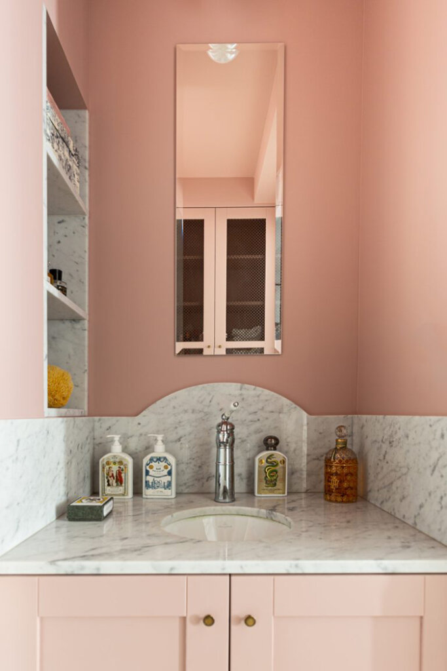
The power of original architecture
Posted on Thu, 28 Mar 2024 by KiM
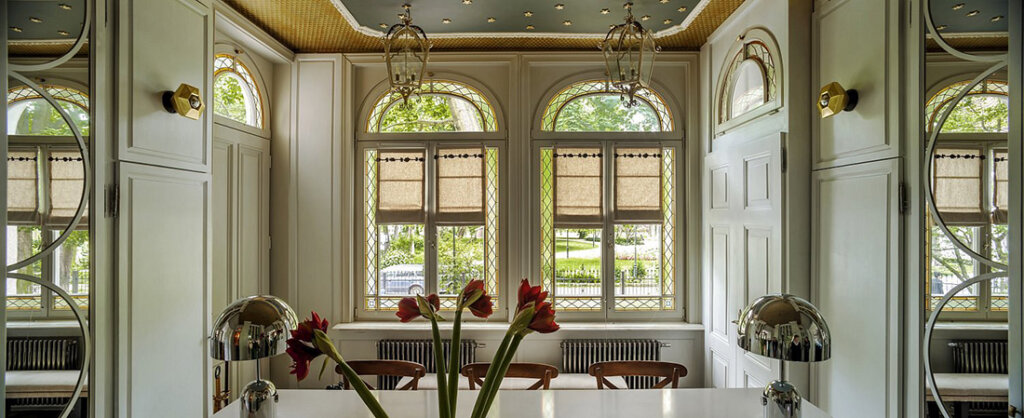
Vanguard Flower – A 90 square meters apartment in a tenement house dating back to the beginning of the 20th century located near the beach. Renovation works involved a complete reconstruction along with the restoration of the original window woodwork in order to restore the ambiance of a pre-war interior. Beautiful patterns from Pierre Frey and Braquenié collections are exposed in all of the rooms. The bedroom doors are decorated with a Ralph Lauren wallpaper. Furniture is upholstered and wooden furniture systems are tailor-made according to the original design.
The architectural details of this home are absolutely stunning!!! Hooray again to Karolina Rochman-Drohomirecka for honouring the original details in this home and ensuring they were maintained and for playing off of the rounded shapes in most of the apartment to really make them a focal point.
