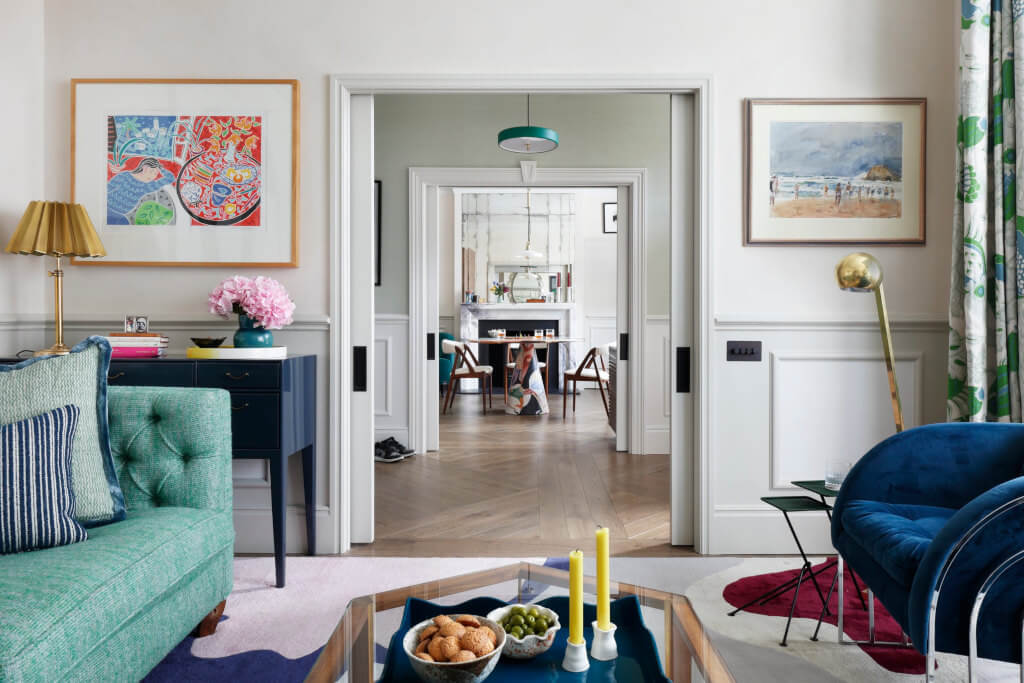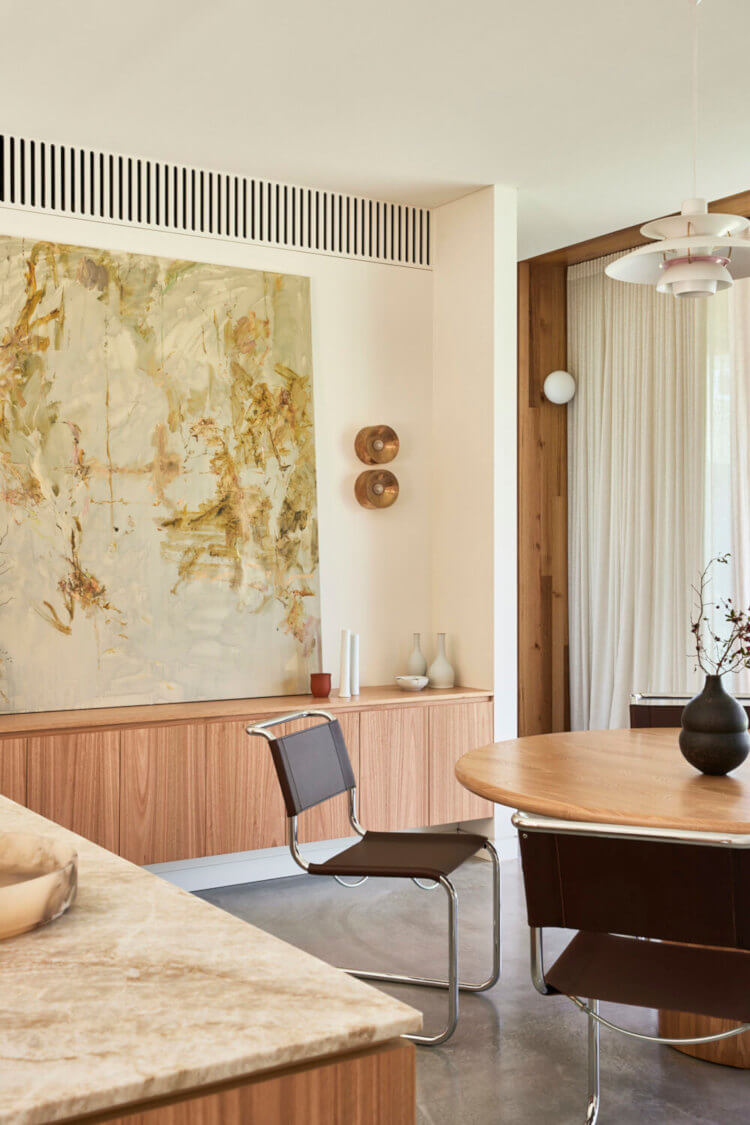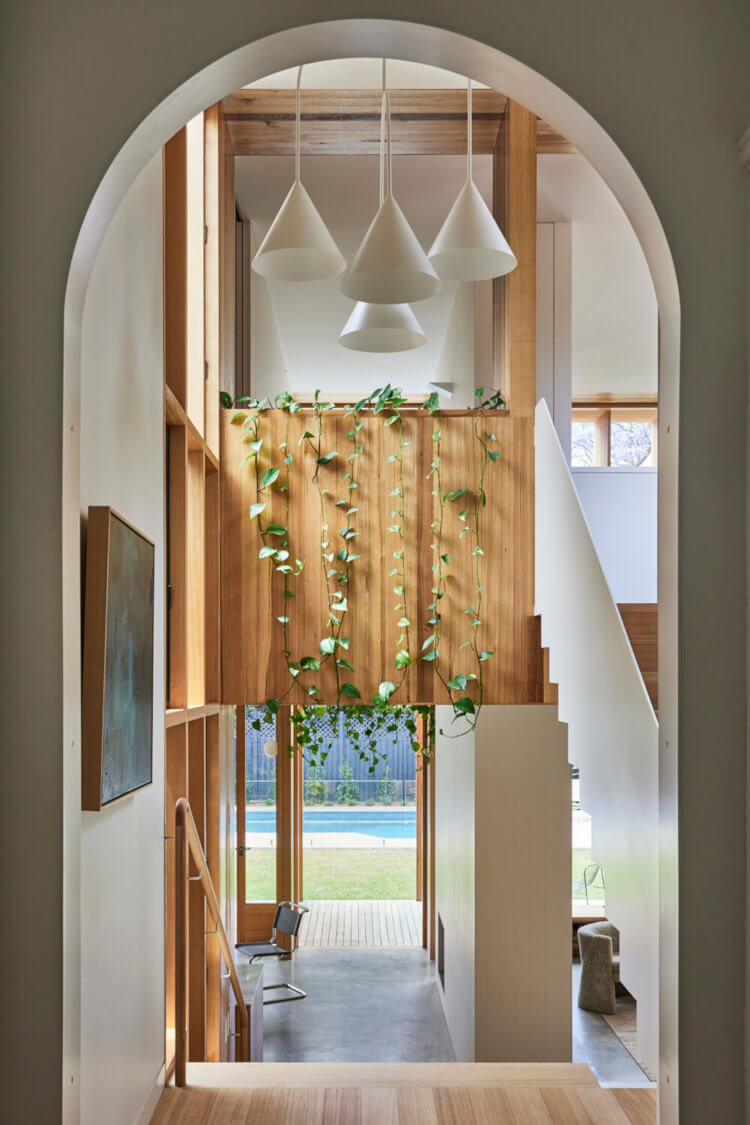Displaying posts labeled "Stairs"
A Victorian era home reimagined
Posted on Thu, 25 Jul 2024 by midcenturyjo

Surrey-based interior designers Pringle & Pringle completely reimagined this Victorian property, overcoming its unconventional layout to create a unique home. The floorplan was redesigned for practicality and aesthetics, featuring four separate entertaining spaces, ensuites for each bedroom and a central family kitchen. Matching limewashed walls, chevron flooring and Carrara marble fireplaces unite the reception rooms. Functional spaces were elevated with bespoke joinery and custom designs personalized each child’s bedroom.























Photography by Alexander James.
When tradition meets contemporary elegance
Posted on Tue, 23 Jul 2024 by midcenturyjo

Wisteria by Carter Williamson is a meticulous expression of simplicity and purity, an airy pavilion in Victorian ash. Inspired by traditional Japanese homes, it complements a restored Federation bungalow in Sydney’s inner west, embracing sunlight and a strong connection with the outdoors. Located in a heritage conservation area, this bright, spacious addition respects the home’s history while adding contemporary layers. It features a double-height void with a fireplace, rhythmic brickwork, polished concrete, timber framing, and steel and marble accents. The design harmonizes with the existing garden, enhancing family gatherings and daily rituals.




















Photography by Pablo Veiga.
Bright and airy transformation
Posted on Wed, 17 Jul 2024 by midcenturyjo

The transformation of Mosman House has created a bright, airy coastal residence. Initially focusing on structural improvements, the clients seized the chance to craft a home reflecting their lifestyle. Emphasizing beauty and functionality, Sydney-based studio Partridge Daniels redesigned the layout for better light and flow. A natural palette enhances the aesthetic. Notable features include a marble kitchen island, a scalloped fireplace, and a wool installation. Improved staircases, enlarged bedrooms, and a basement gym complete the transformation.






















Photography by Prue Ruscoe.
Global modern cool
Posted on Mon, 15 Jul 2024 by midcenturyjo

“These D.C.-area transplants from Brooklyn wanted to take the model-home vibe out of their spacious new abode. Custom and vintage furniture, tons of texture, and well-placed color help achieve that goal. The homeowners also wanted the home to reflect their world travels, which has been expressed throughout with globally sourced pieces and earthy, natural materials.”
Global modern cool by Zoë Feldman.


















Photography by Stacy Zarin Goldberg.
Working on a Saturday
Posted on Sat, 13 Jul 2024 by midcenturyjo

It’s like I say week in week out. If you have to drag yourself into work on a weekend it helps if it’s somewhere stylish. Beldon Medical Clínica by Estudio María Santos.







Photography by Montse Garriga.

