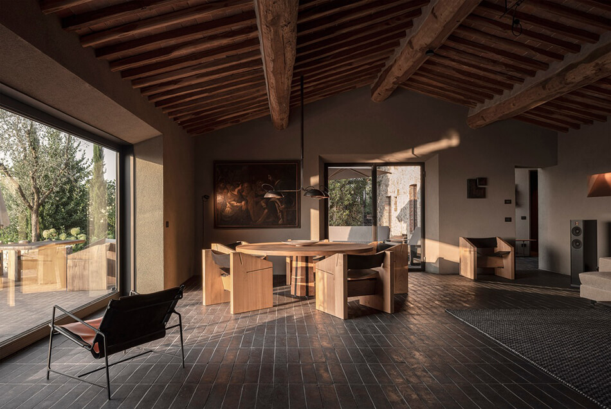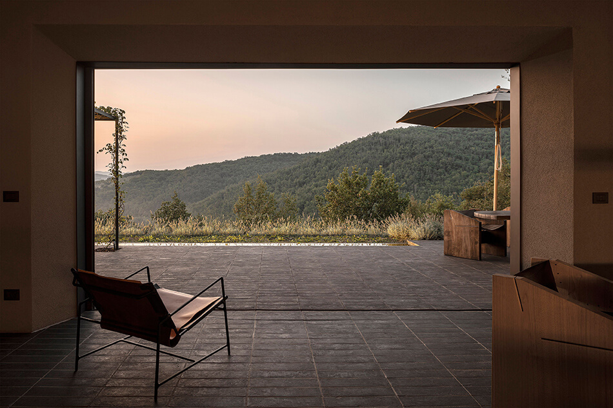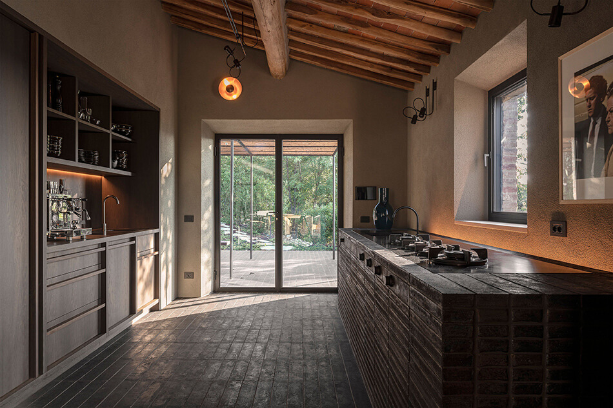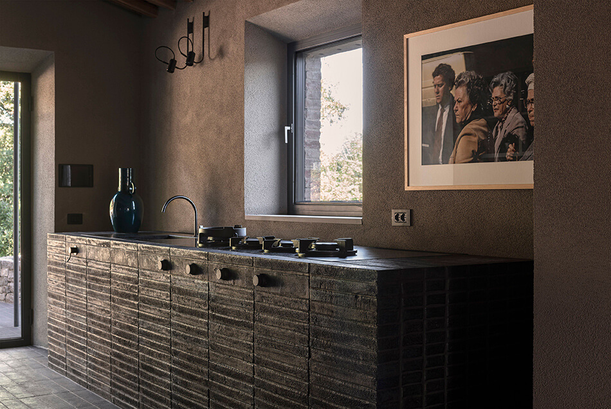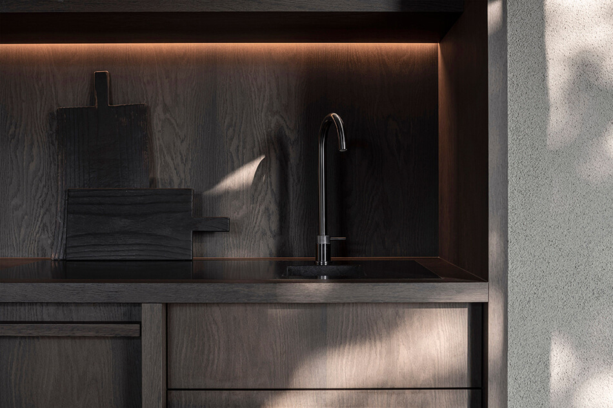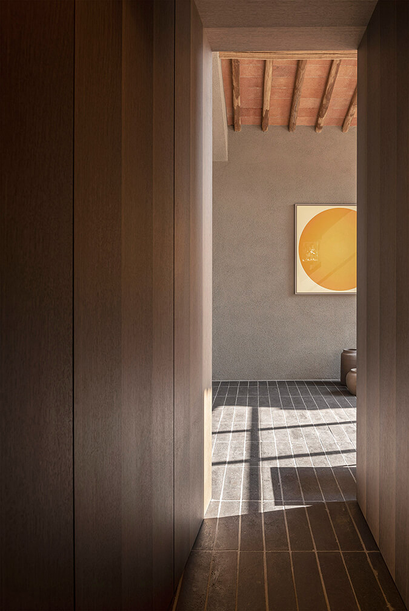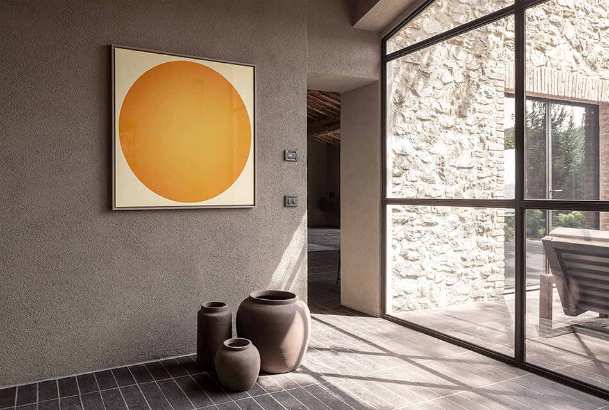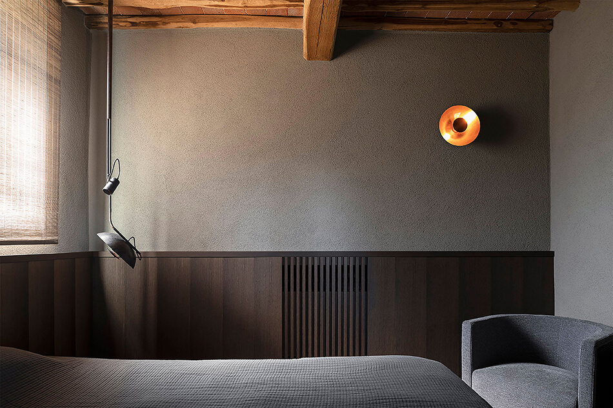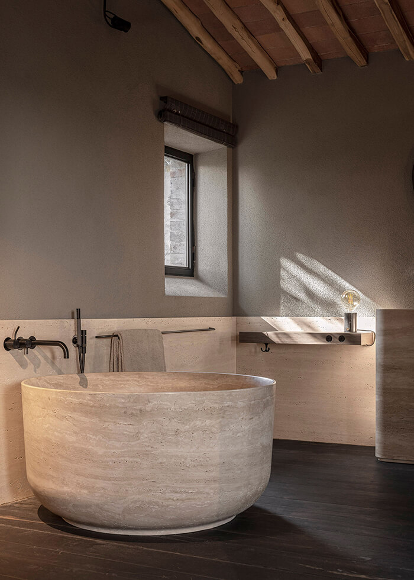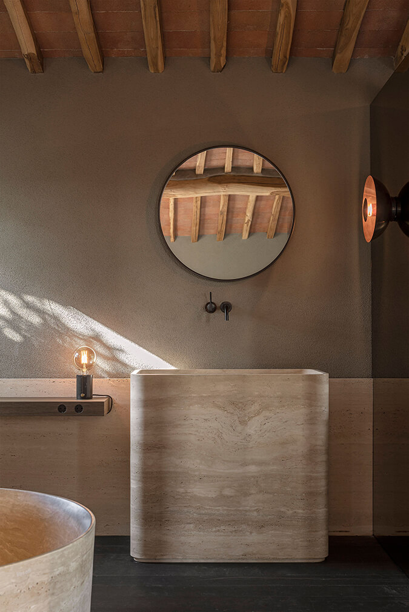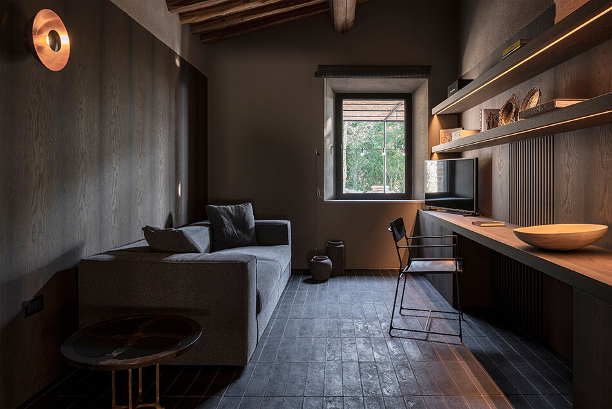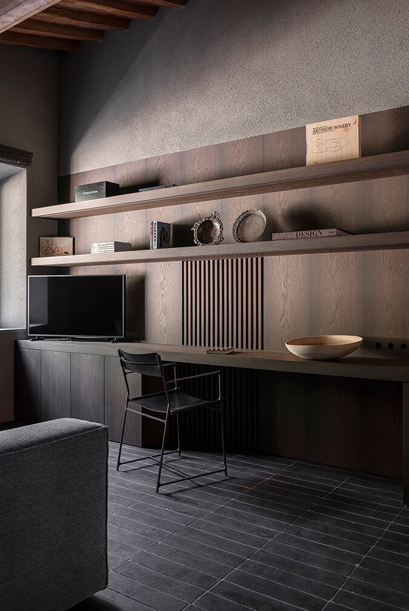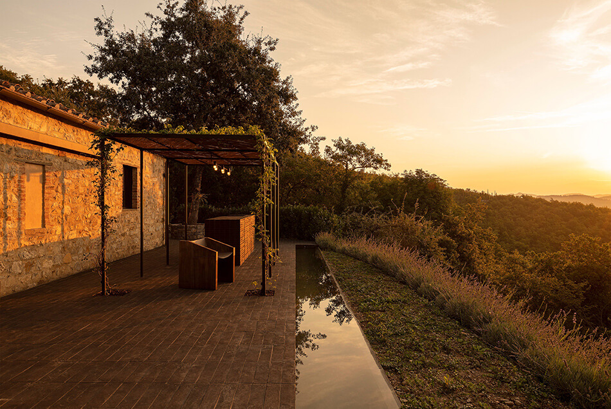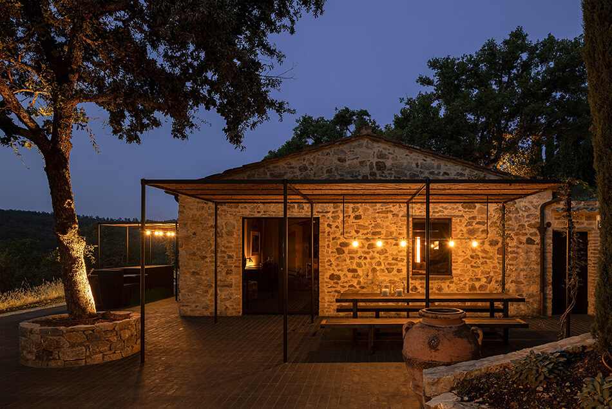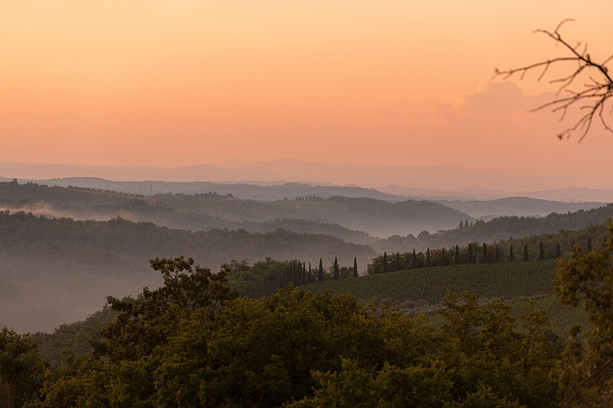Displaying posts labeled "Stone"
A 12th century converted church in Suffolk
Posted on Sun, 23 Apr 2023 by KiM
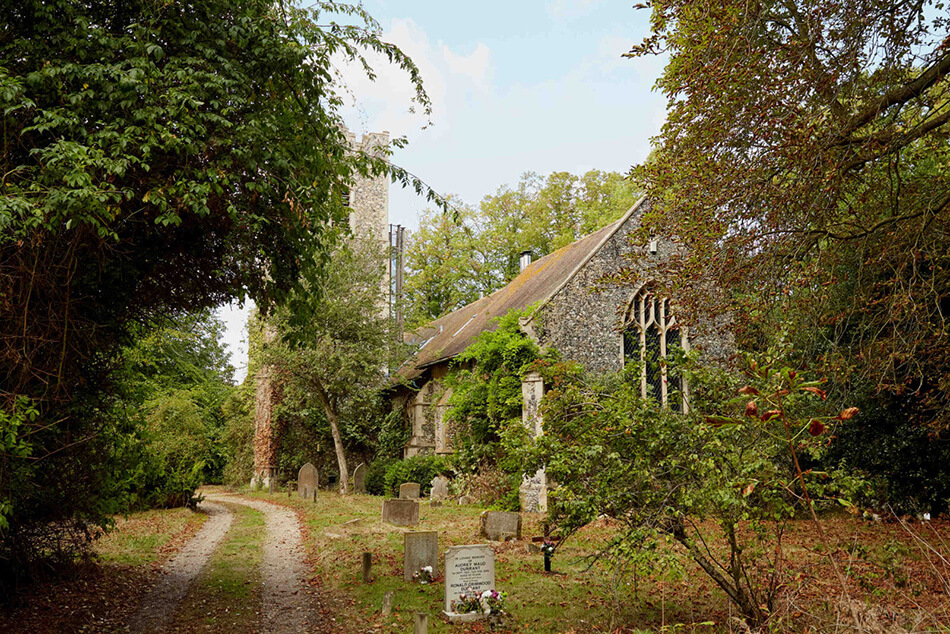
This Grade II*-listed 12th-century former church in Rishangles, Suffolk, was sensitively converted in the 1980s into a wonderful four-bedroom house. The renovation was completed by a local furniture maker who used local timber in a considered way to ensure the house retained its ecclesiastical grandeur, keeping the focus firmly on the original features, such as stained-glass windows, soaring ceilings and exposed wooden beams. Further thoughtful modifications by successive owners mean it is fully equipped for modern living. Nestled in an acre of garden with nearby woodland and fields, the house is secluded yet close to the thriving market towns of Eye and Debenham while readily accessed from London.
I have church conversions on my mind after finding last weeks beauty, and then my husband sent me a real estate listing to one in a nearby town that had me dreaming about buying it, and then I found this one on Inigo. I think I’d prefer one without a graveyard on the property though. Eeeekkkkkk.
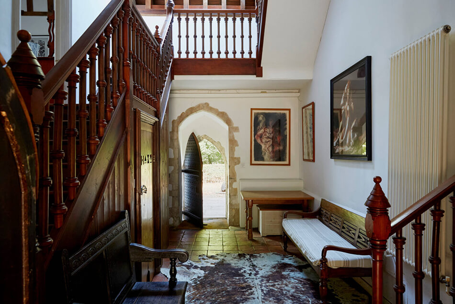
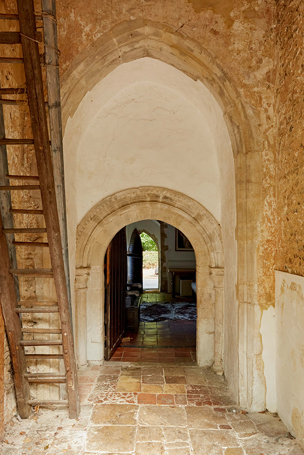
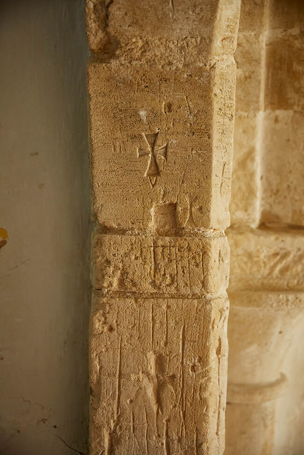
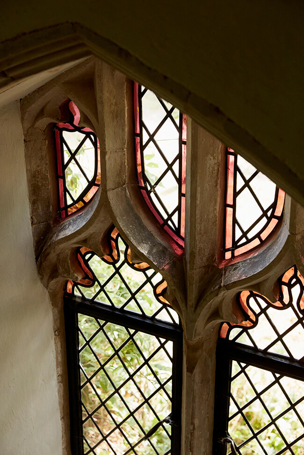
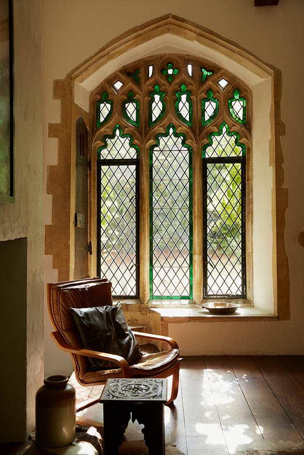
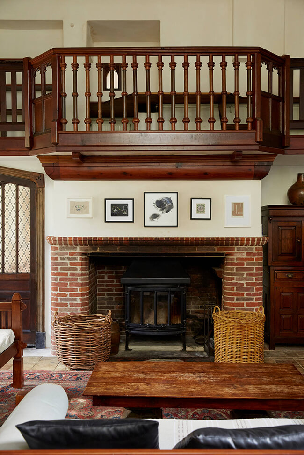
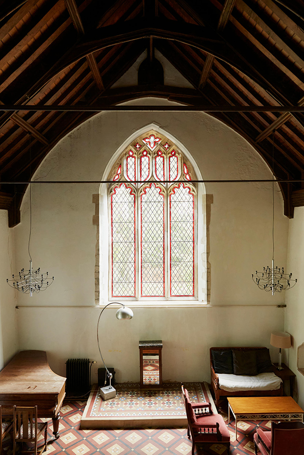
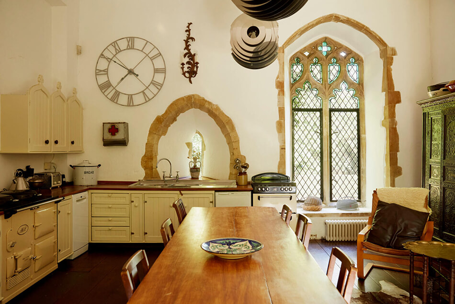
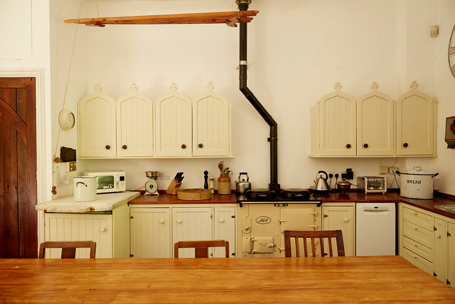
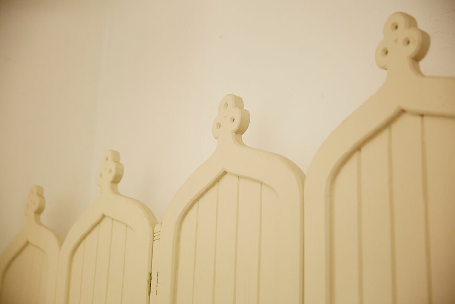
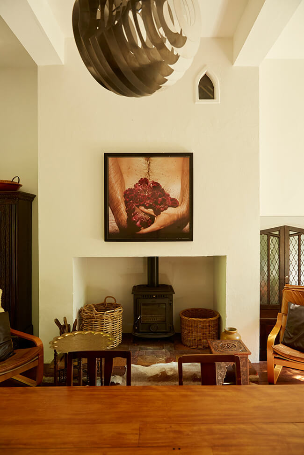
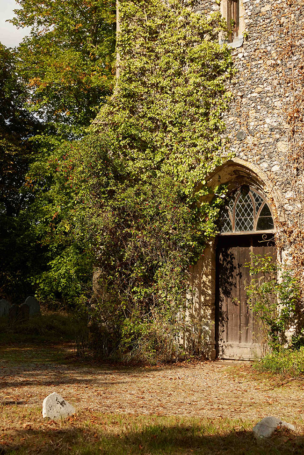
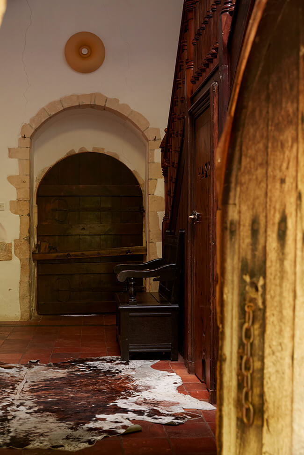
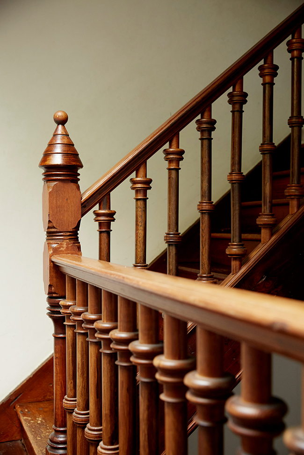
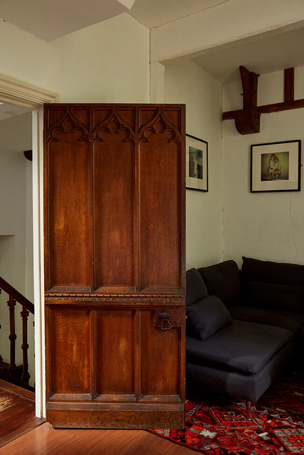
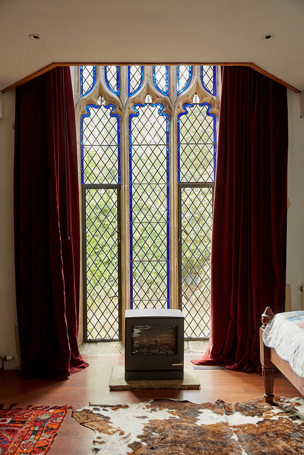
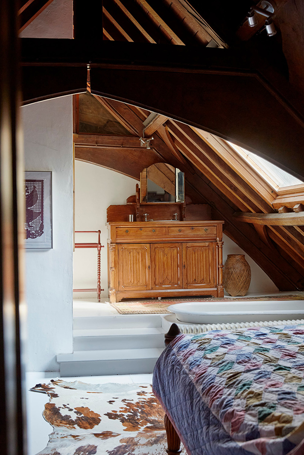
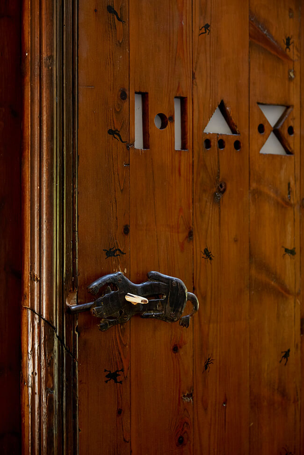
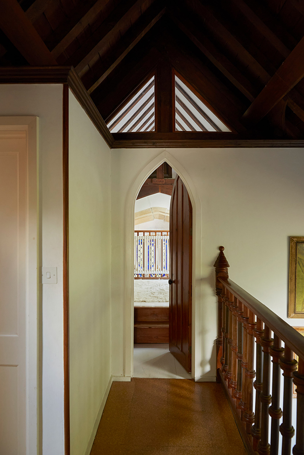
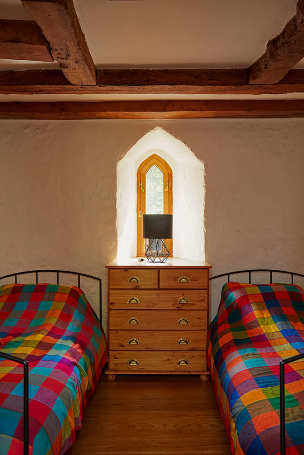
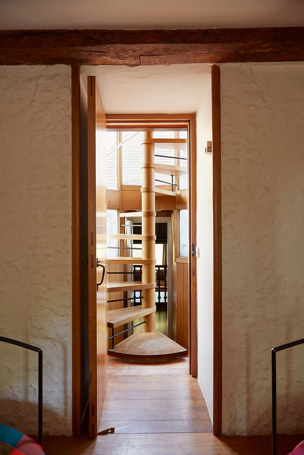
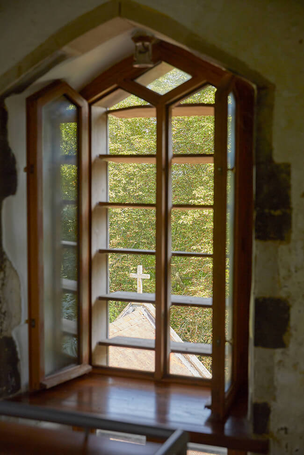
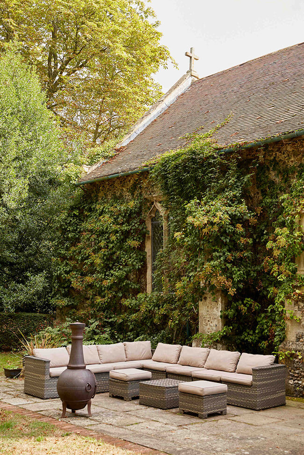
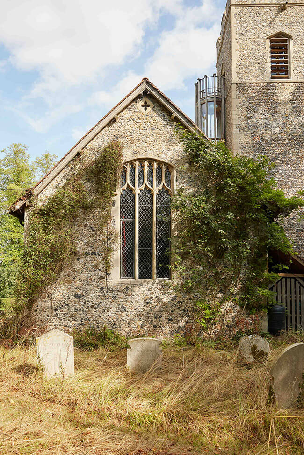
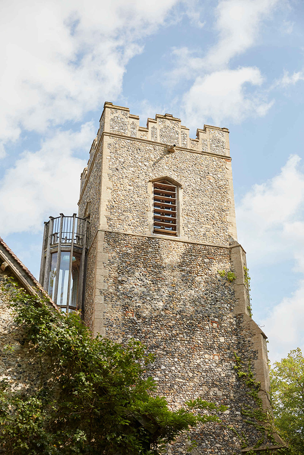
Working on a Saturday
Posted on Sat, 22 Apr 2023 by midcenturyjo
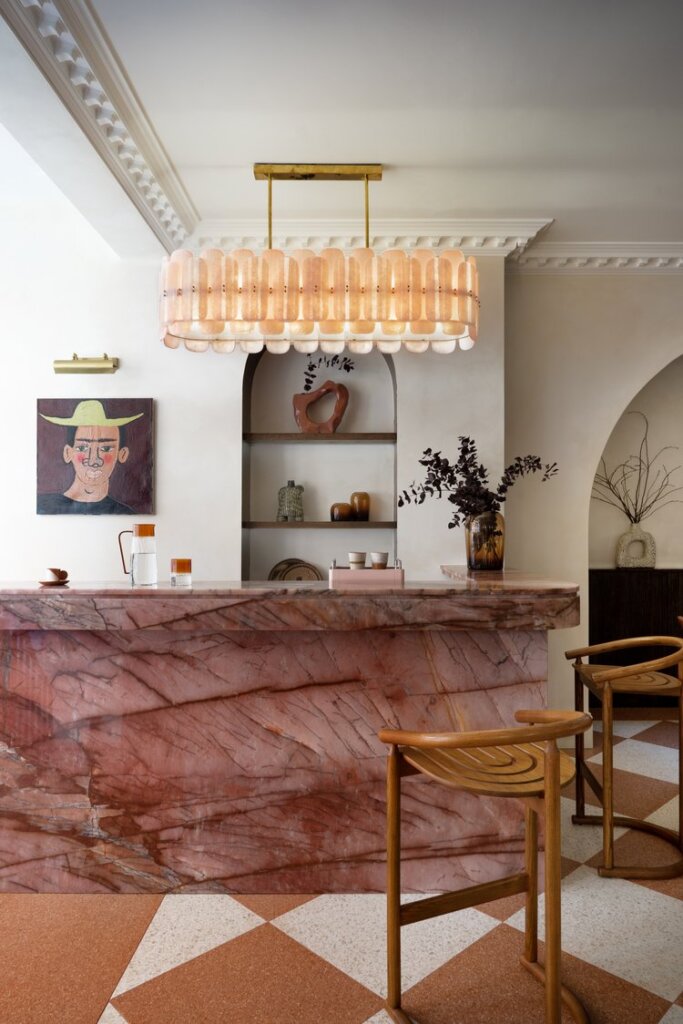
It’s like I say week in week out. If you have to drag yourself into work on a weekend it helps if it’s somewhere stylish. Limoz Logli by Design & That Studio.
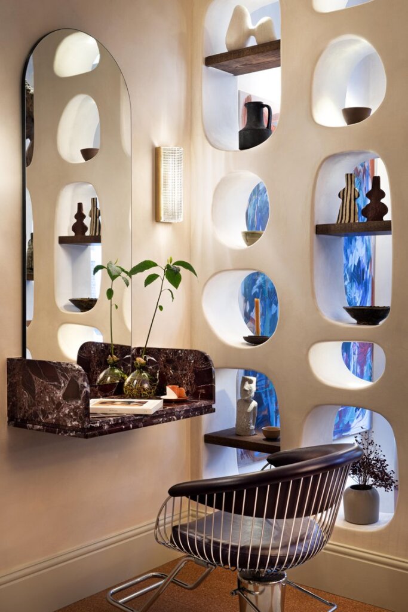
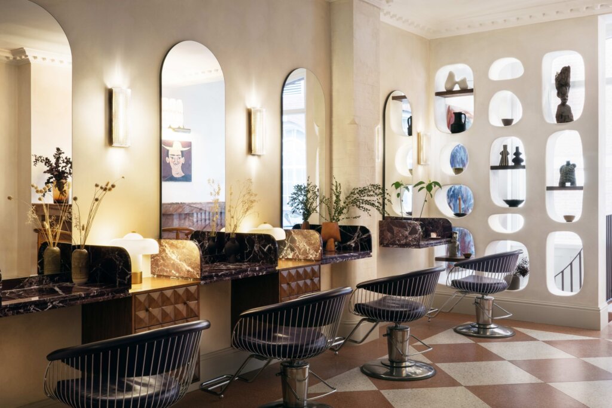
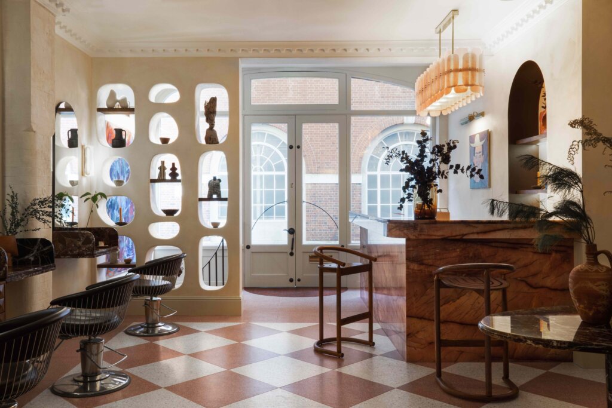
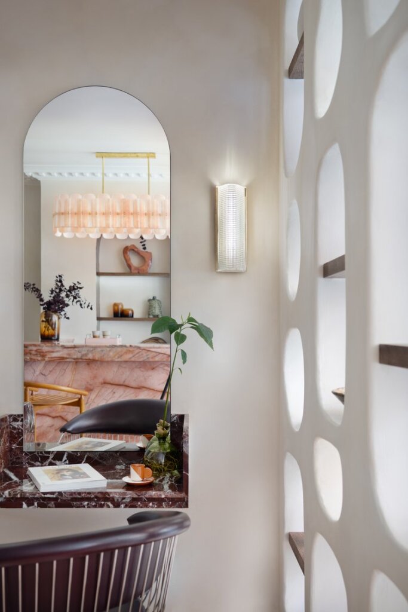
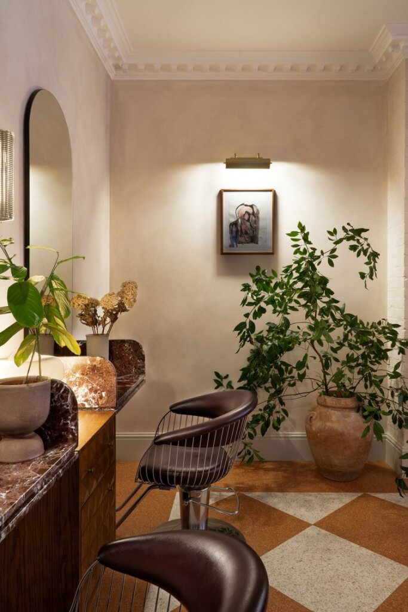
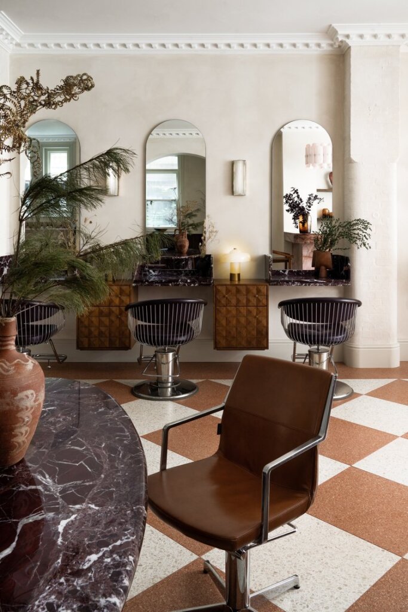
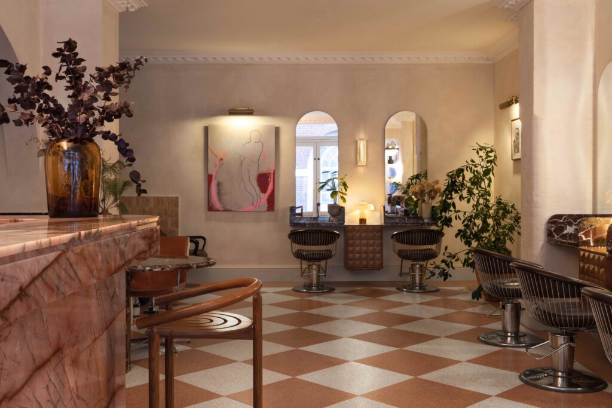
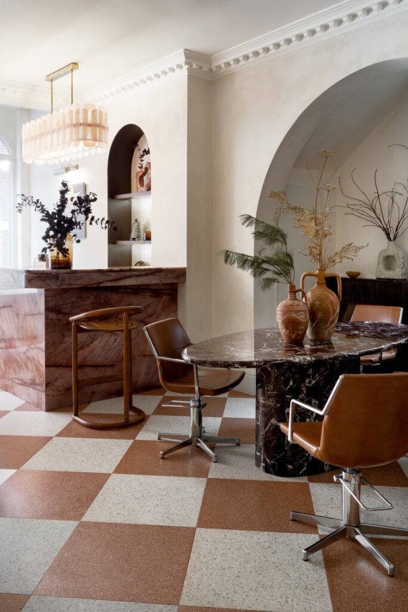
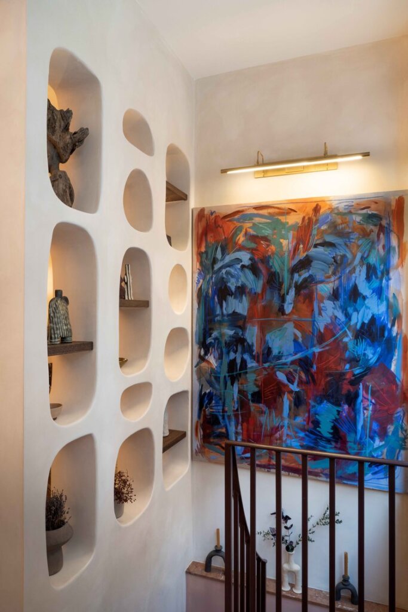
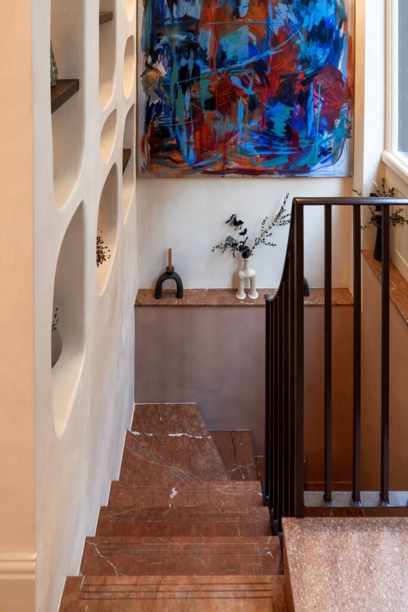
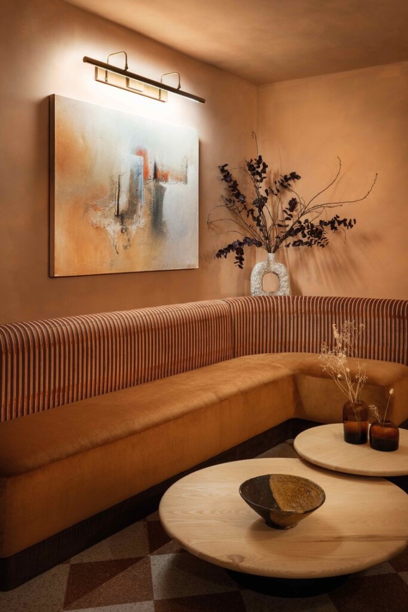
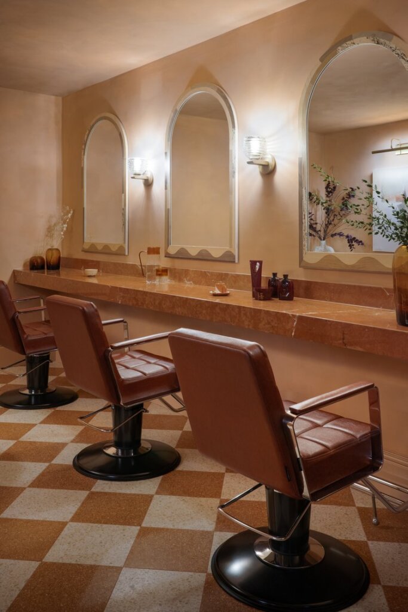
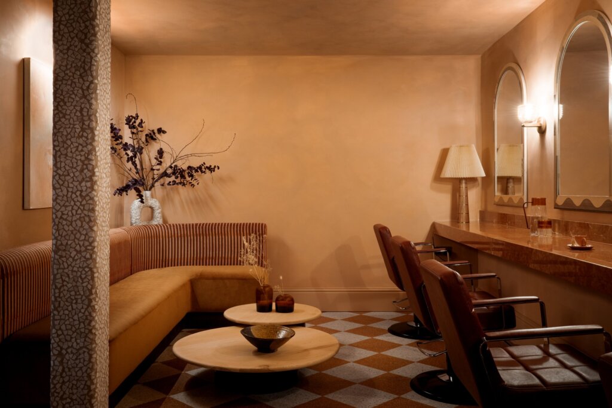
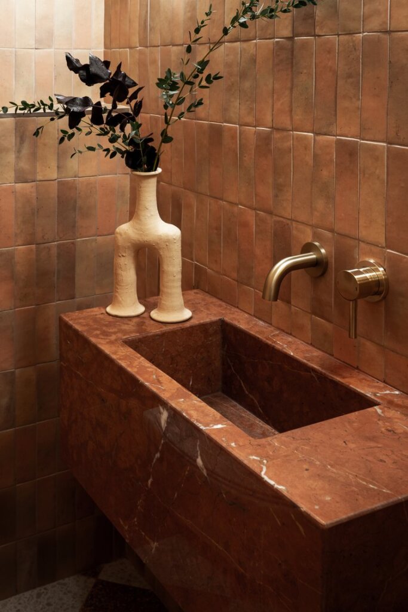
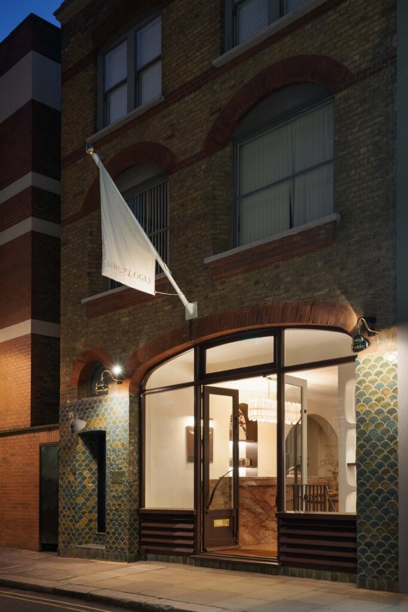
An English-style cottage in South Carolina
Posted on Wed, 19 Apr 2023 by KiM

This Arts and Crafts, English inspired cottage located on Brays Island, South Carolina, is a ‘pastoral blend of Anglo and Low Country traditions’ and it is gorgeous inside and out. I loooove the neutral grey tones with dark stone and exposed rustic beams. Designed by Beth Webb; architect: Peter Block; photos: Emily Followill
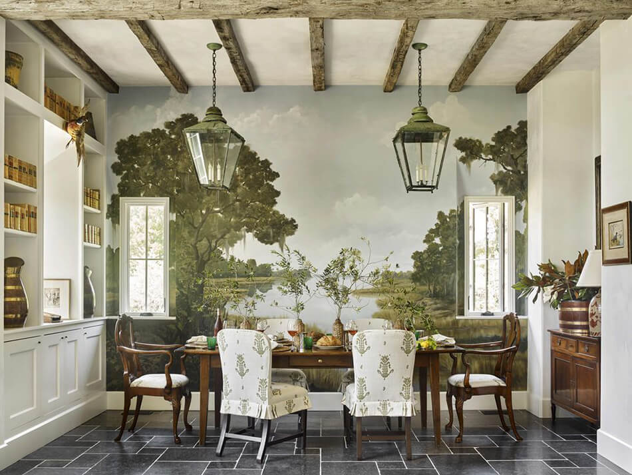

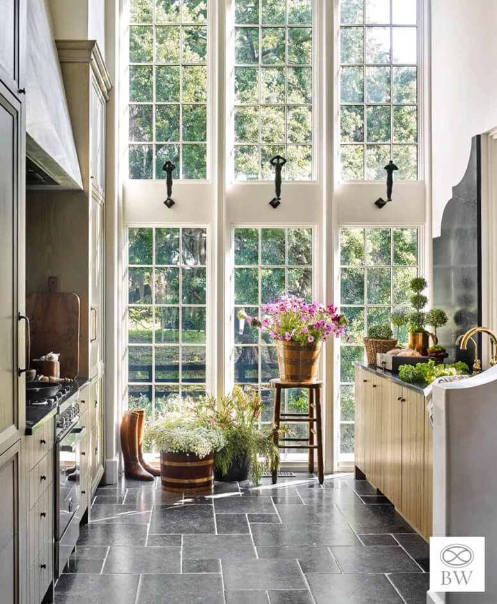
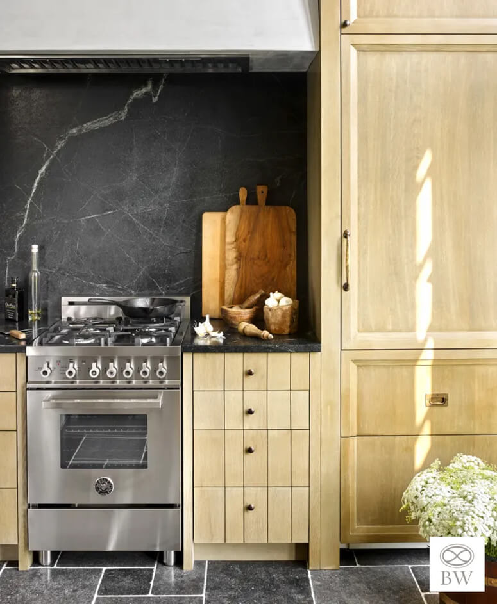
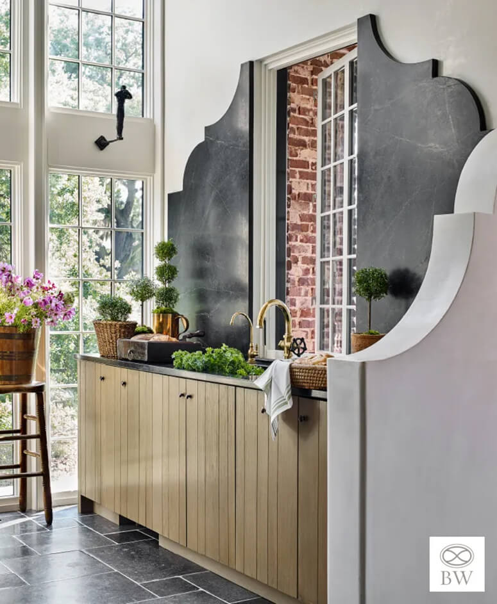


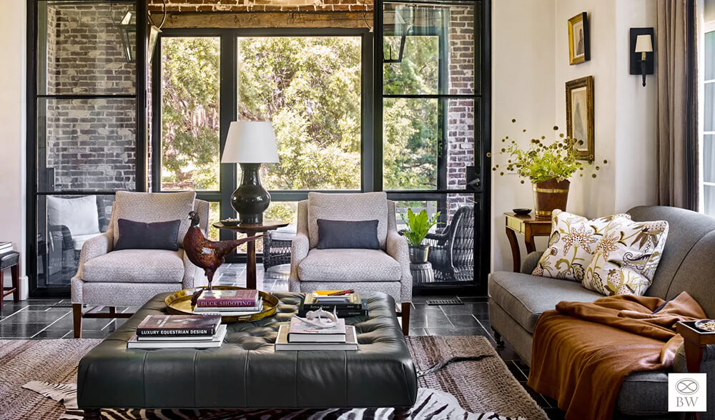
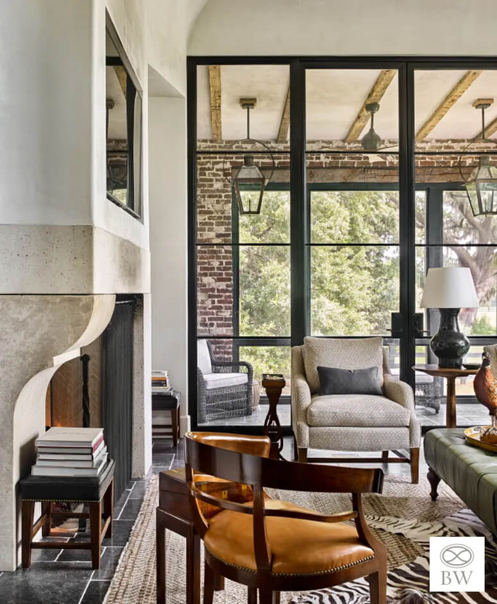
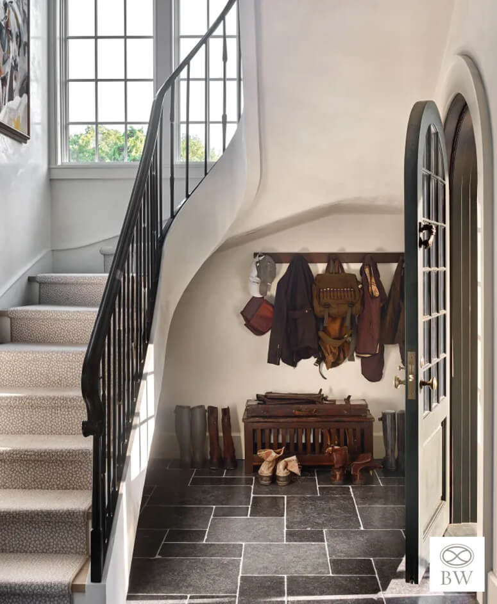
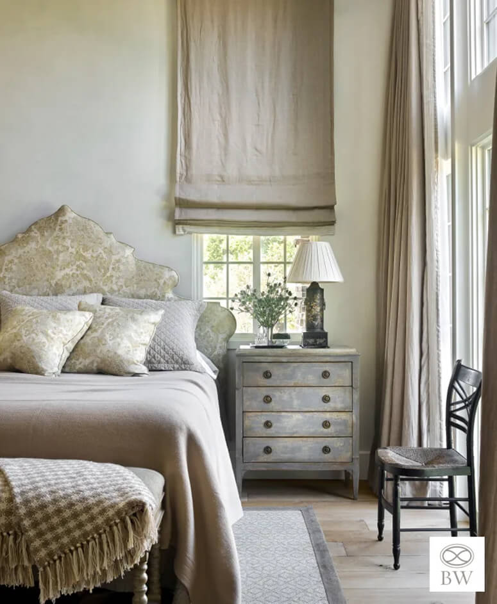
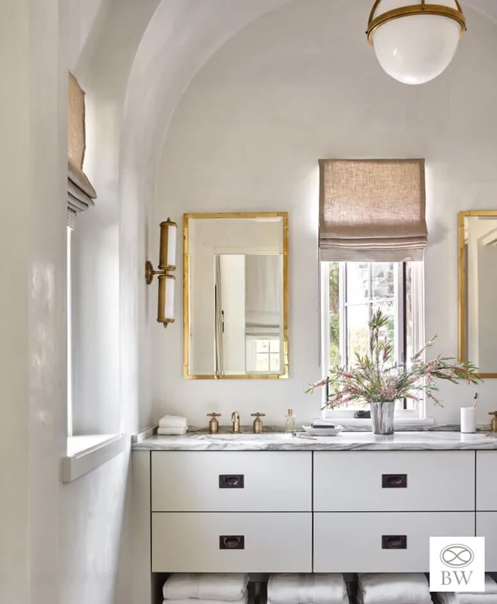
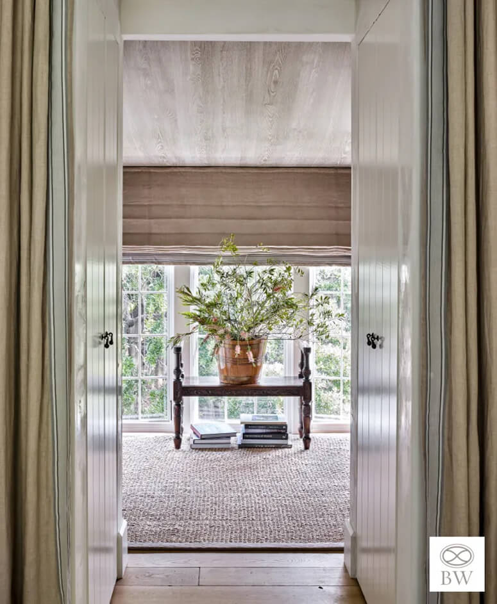
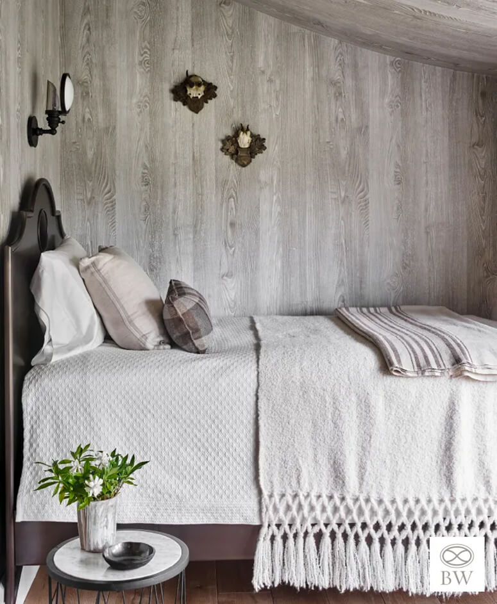
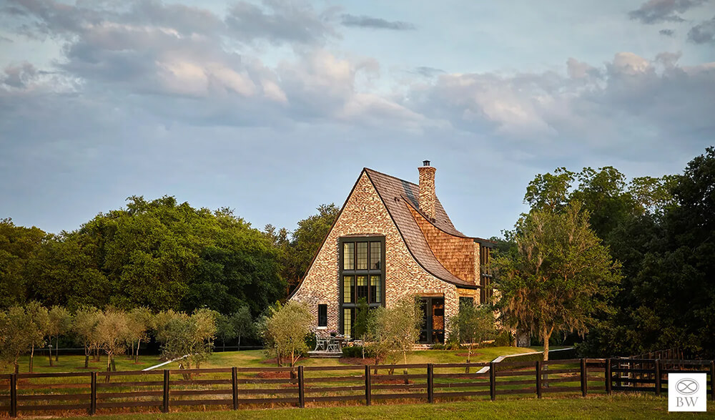

A church conversion in Wiltshire
Posted on Sun, 16 Apr 2023 by KiM
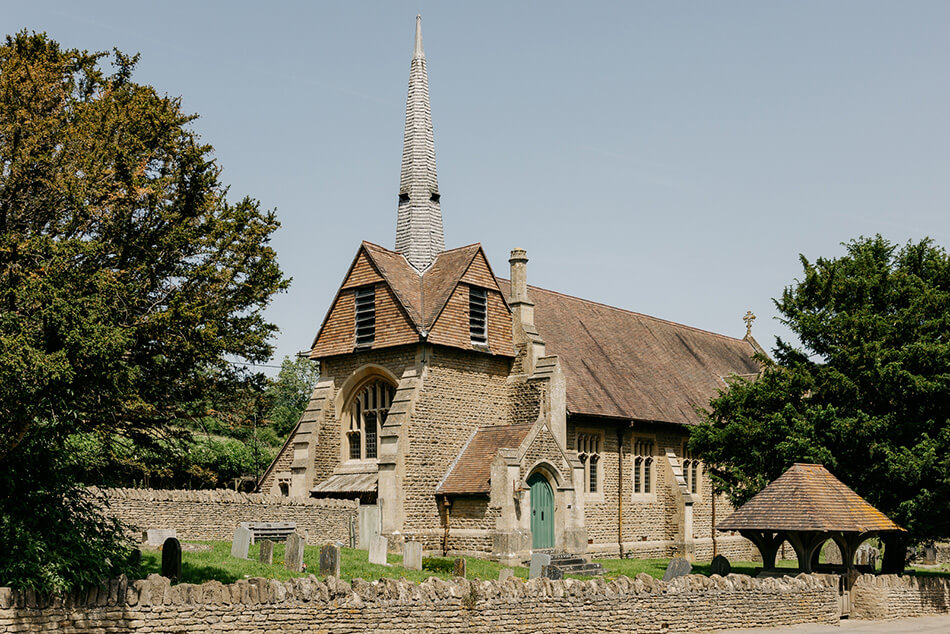
Formerly the Church of St John, constructed in 1896 on the outskirts of Ford in Wiltshire, the building has recently undergone a thoughtful and sensitive conversion, creating spectacular spaces for living and entertaining as well as three lovely bedrooms. Extending to 2,844 sq ft internally, the building retains its ecclesiastical integrity yet provides a number of cleverly designed, intimate spaces. The structure was built entirely out of distinctive, honey-coloured local stone and a barrel-vaulted ceiling.
My dreams of living in a converted church will never die if I keep finding homes like this 😉 Currently for sale via Inigo.
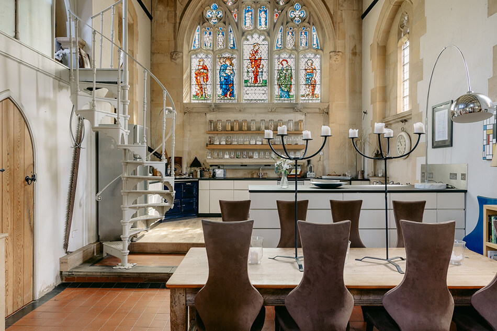
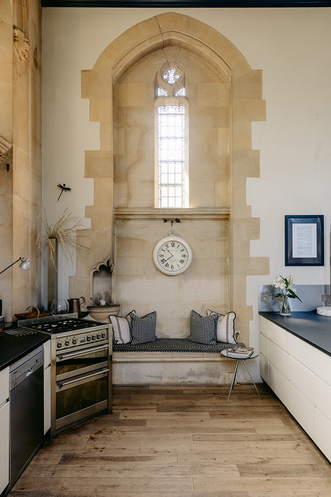
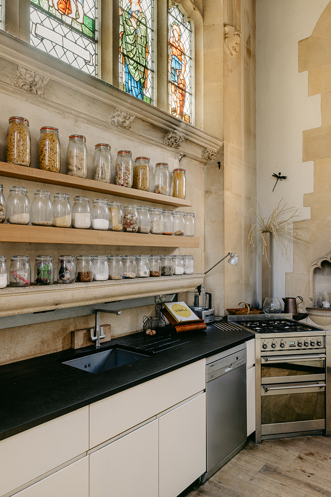
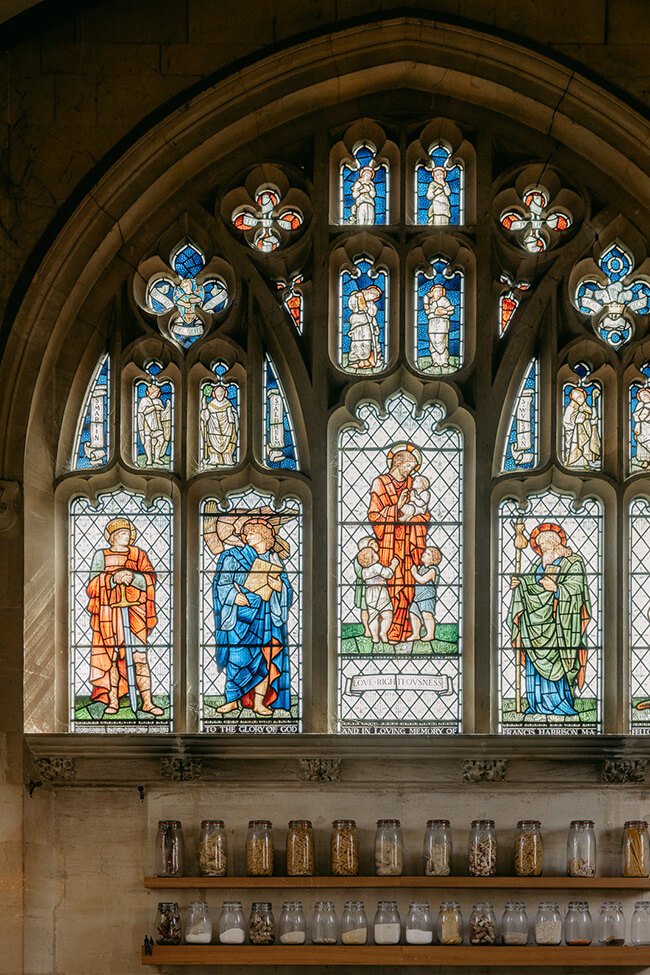
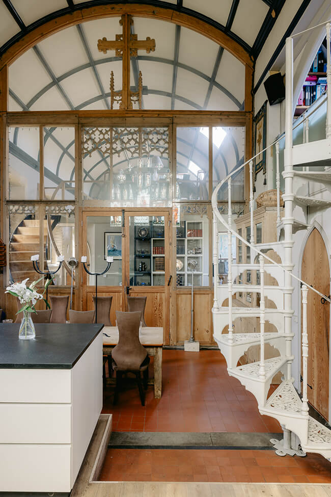
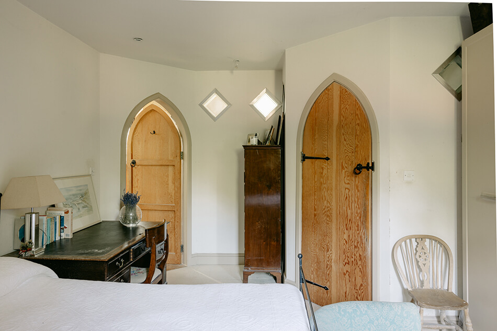
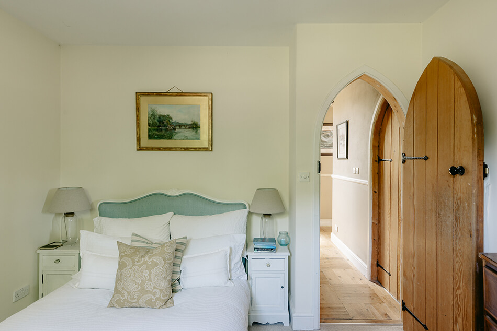
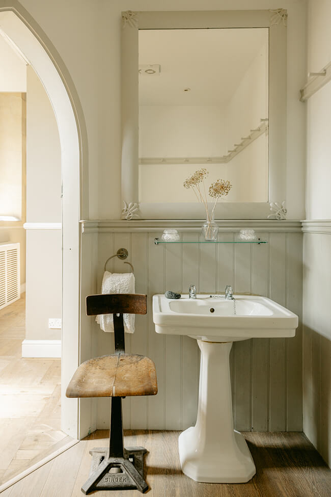
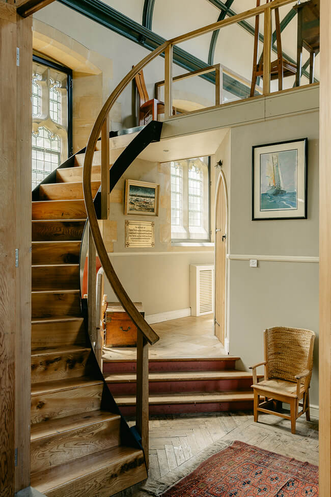
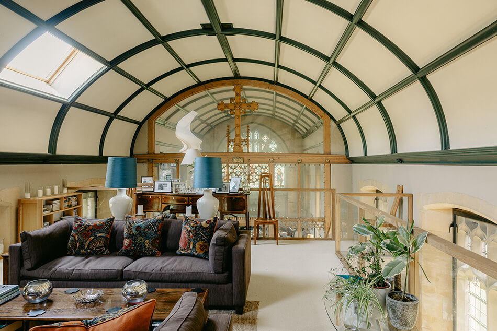
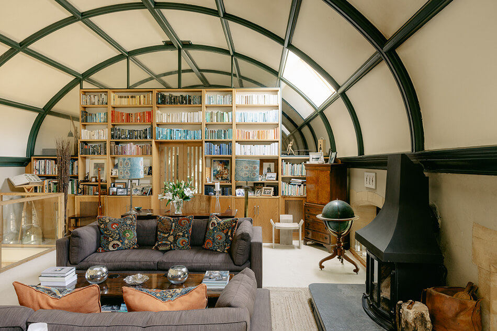
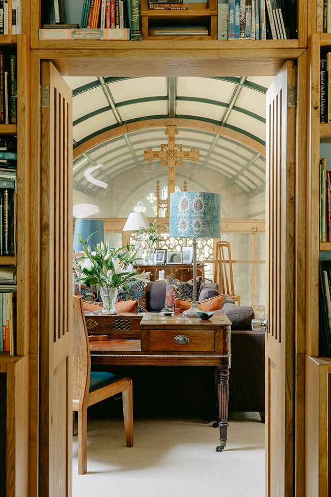
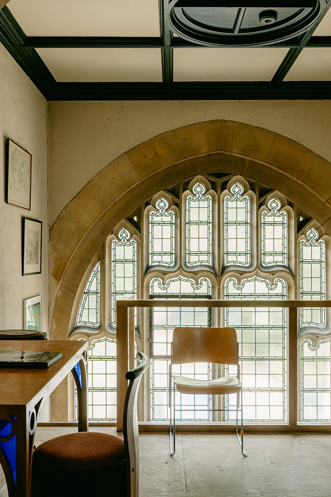
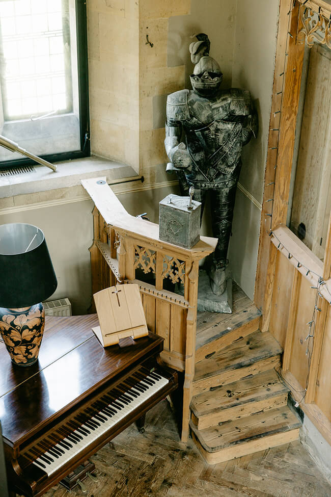
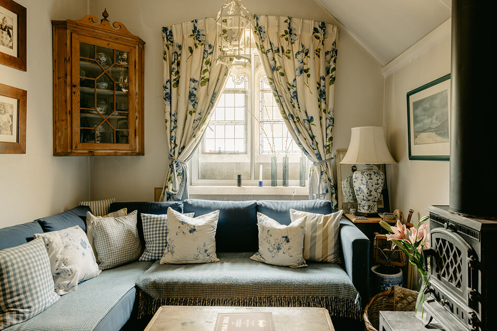
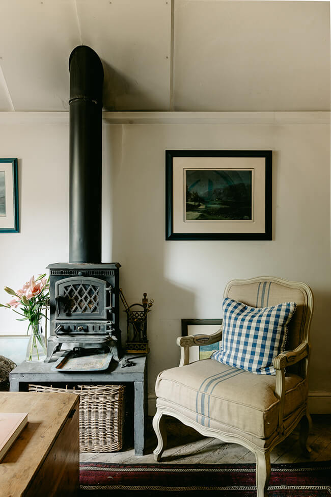
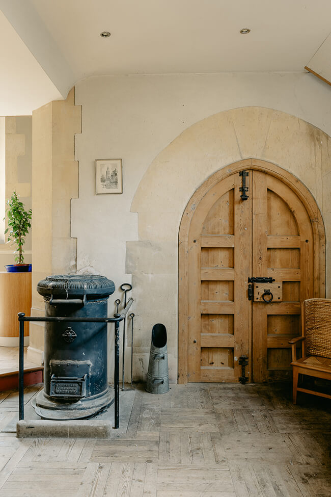
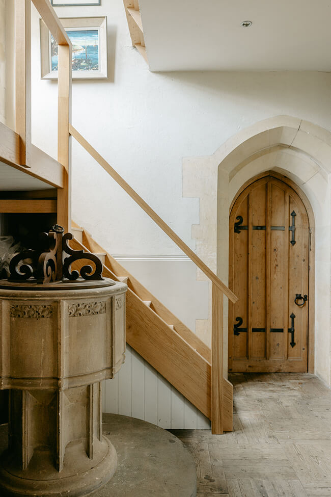
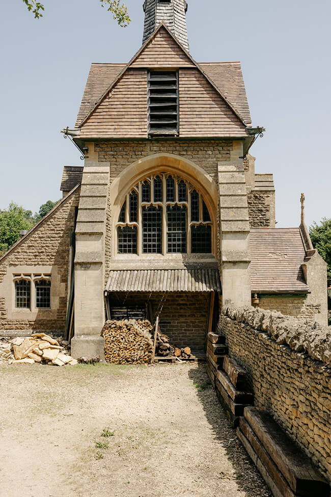
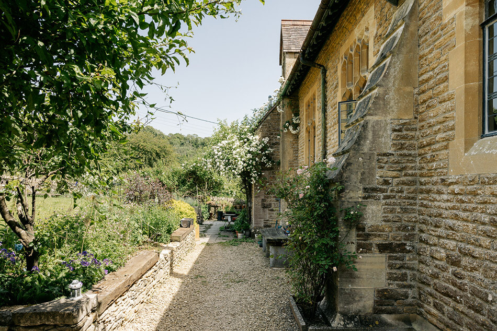
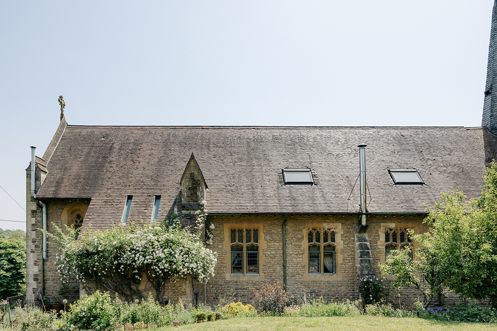
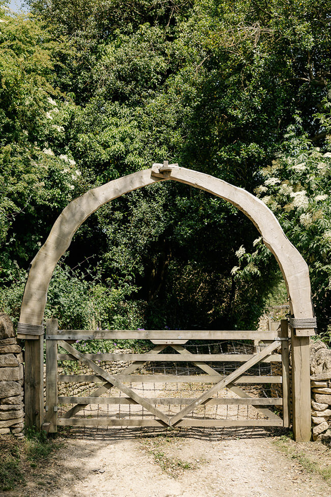
Casa Morelli – a vacation home in Tuscany
Posted on Thu, 13 Apr 2023 by KiM
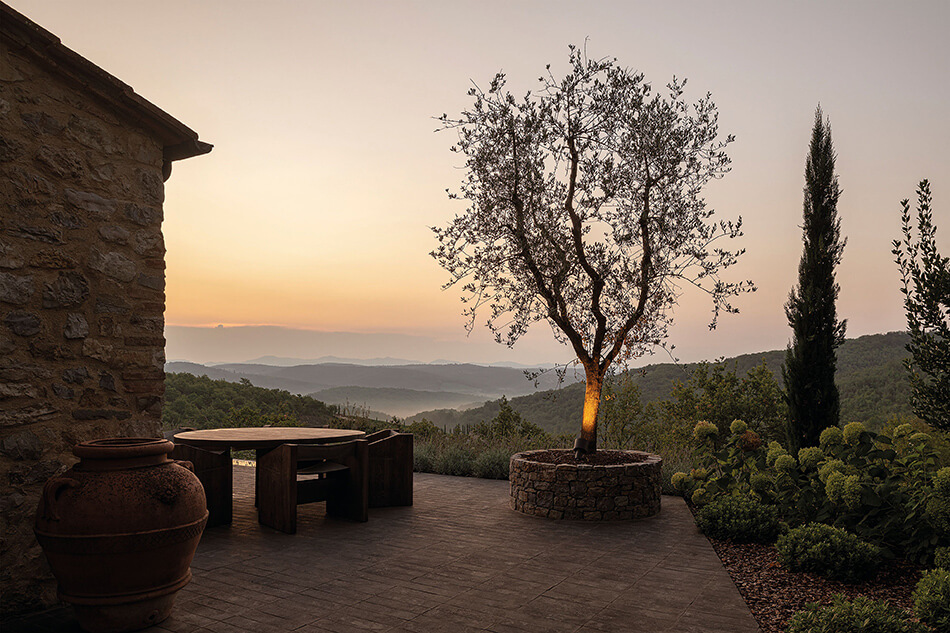
Casa Morelli is a vacation home in the hills of Chianti in the heart of Tuscany, completely restored by Holzrausch and extended with a spacious outdoor area. The center of the house is now a modern, open living-dining area with a kitchen. A large panoramic window that can be opened completely, combined with specially handcrafted cotto floors, creates a seamless connection between indoor and outdoor spaces and allows views of the rolling Chianti hills. In the spirit of reducing the variety of materials as much as possible, cotto is also used as a wall covering in the showers, by the fireplace and in the kitchens. Wood paneling in bog oak, washbasins made of solid travertine blocks, and slightly iridescent wall plastering emphasize the handcrafted character of the house. The freestanding furniture was specially designed and hand-built by Klaus Lichtenegger.
Old (15th century!) and new blending together so perfectly and effortlessly. This home is an exceptional example of this and the dark tones, earthy elements and minimal approach throughout add such a dramatic and modern elegance. And worth a look at the before photos here to see how far it came.
