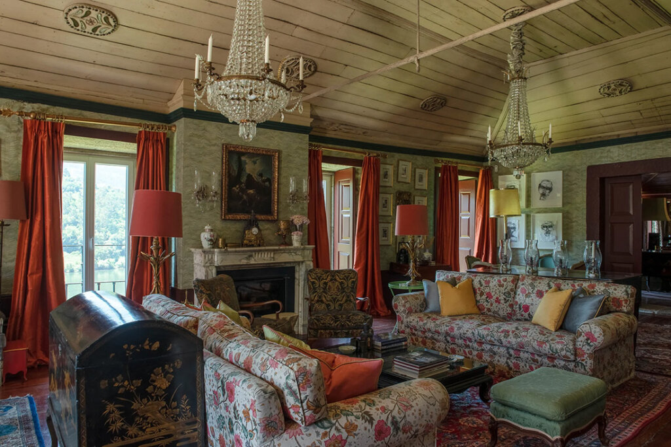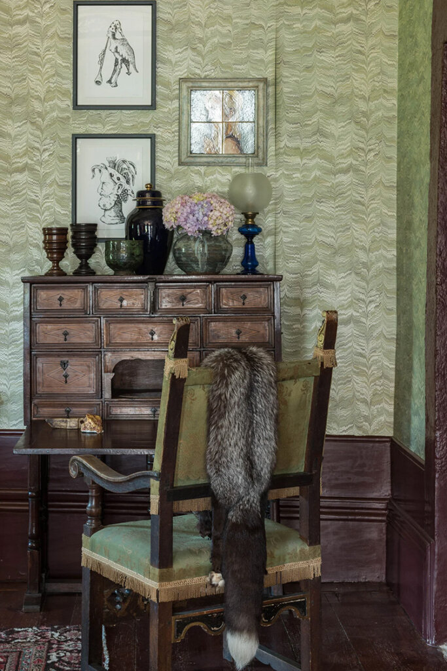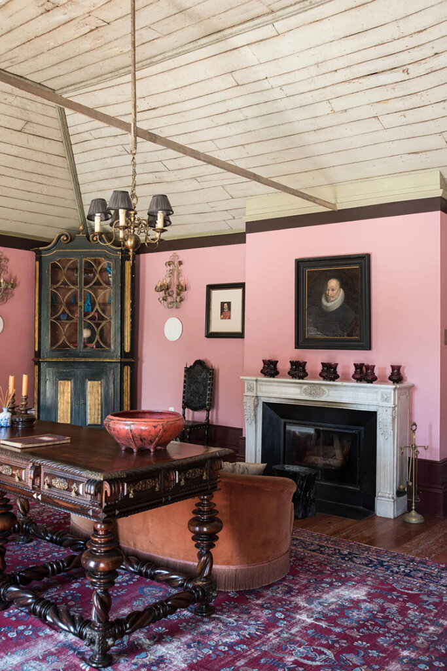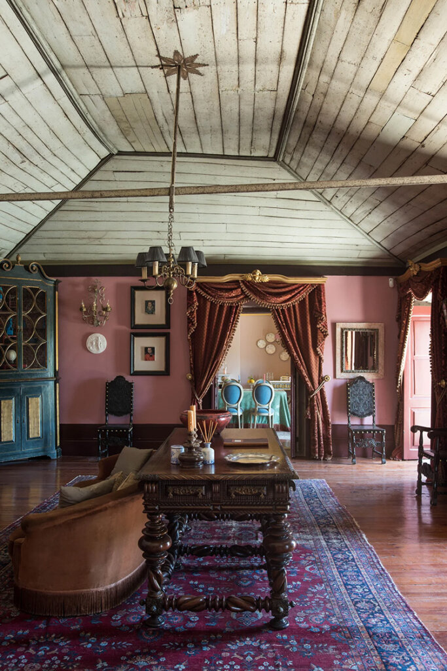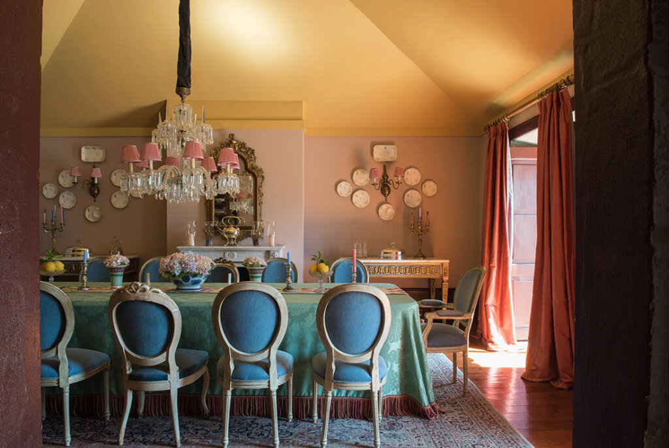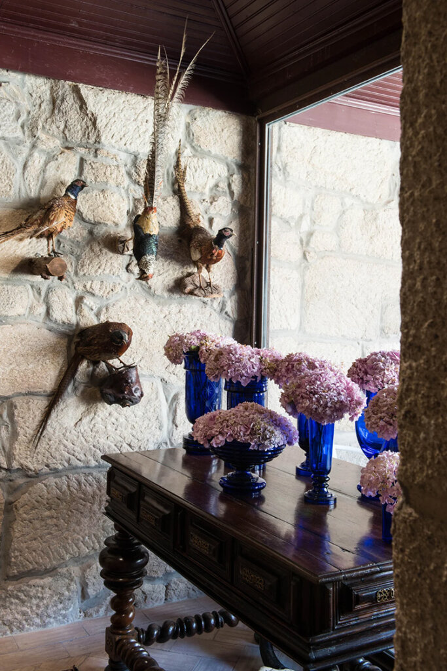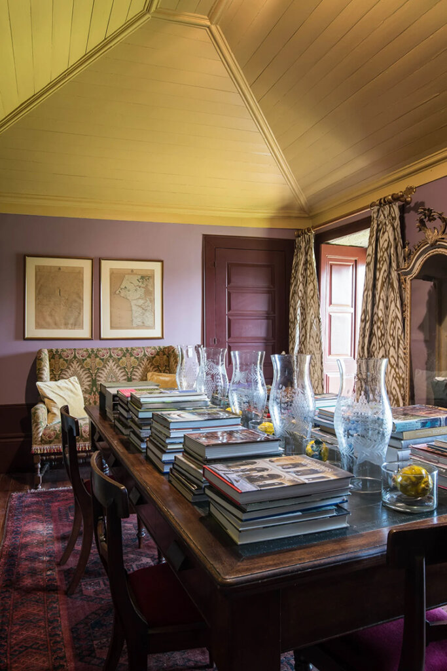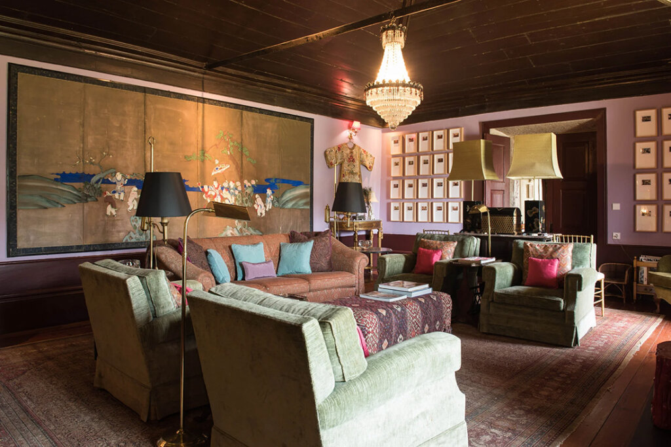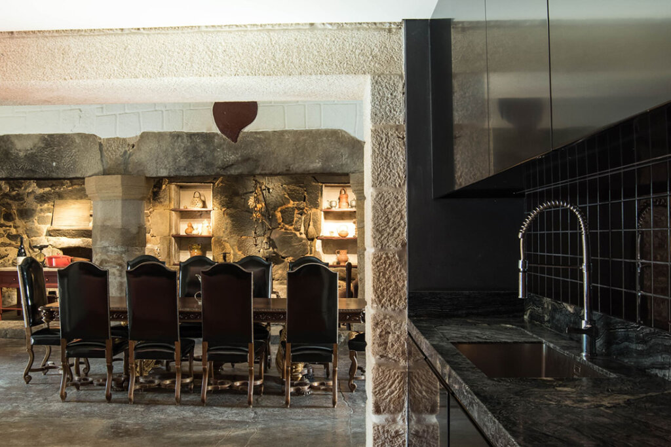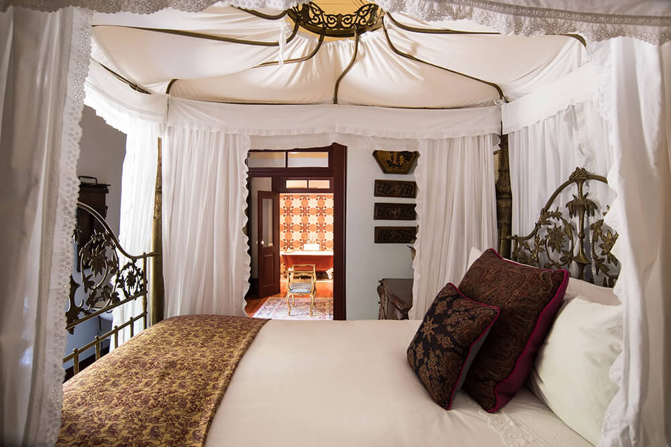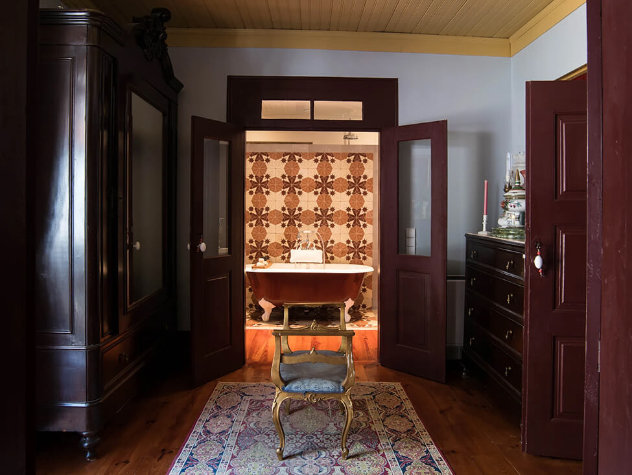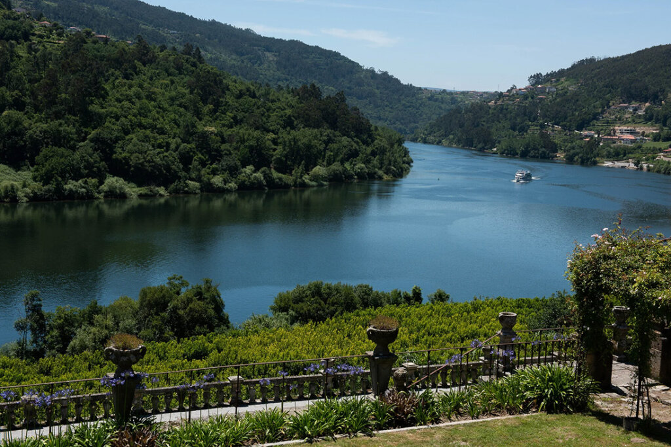Displaying posts labeled "Traditional"
Tudor on the hill
Posted on Mon, 5 Jan 2026 by KiM
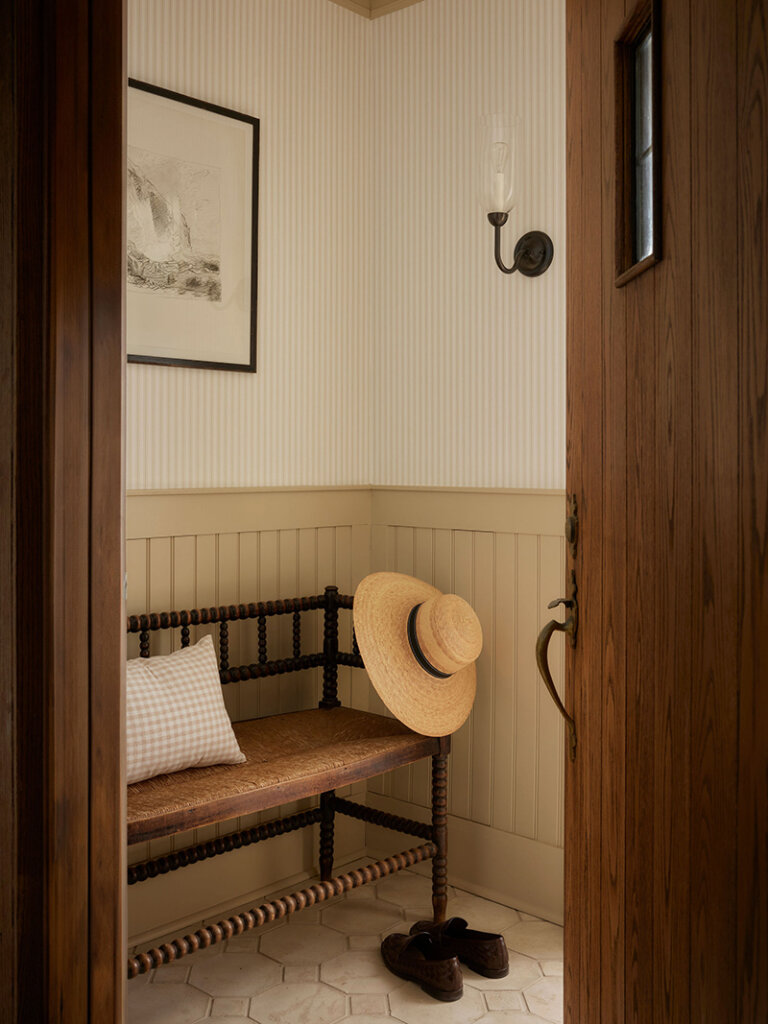
This Tudor home was already rich with character and an undeniable sense of history, so our role was to listen carefully and build upon what was already there. We leaned into English-inspired detailing, layered pattern play, tailored millwork, and a softened, heritage-driven palette to create rooms that feel collected, cozy, and elevated all at once. Traditional silhouettes meet thoughtful finishes, with warmth always leading the way.
As always with Ashley Montgomery‘s projects, I am completely smitten, and this is definitively a top favourite because of the traditional touches. The prettiest of colour palettes too. Photos: Lauren Miller.
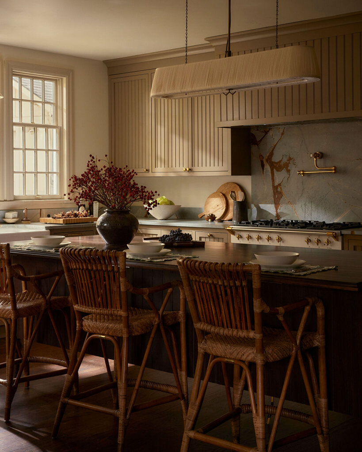
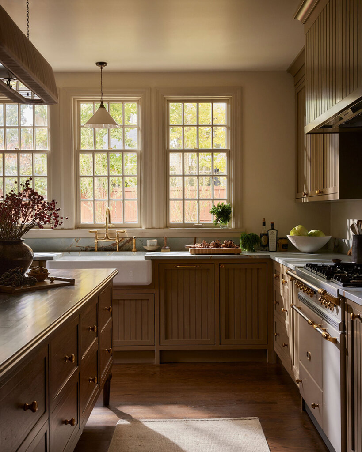
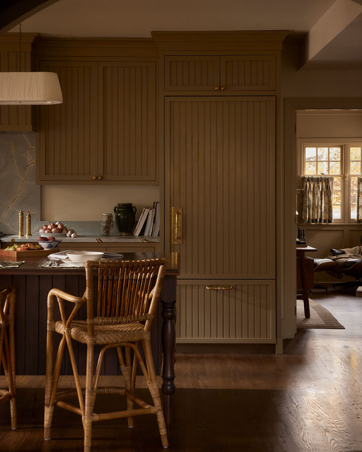
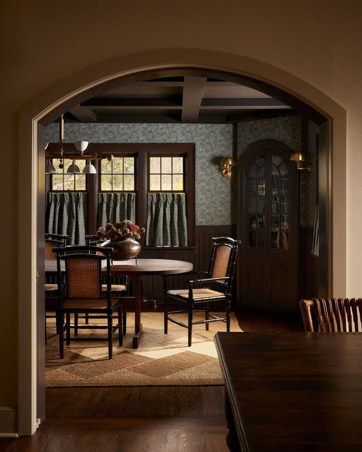
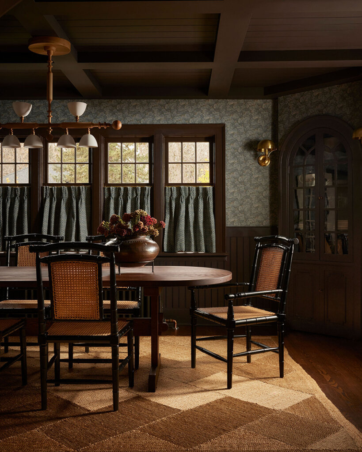
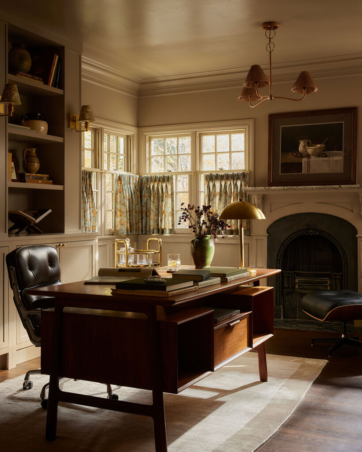
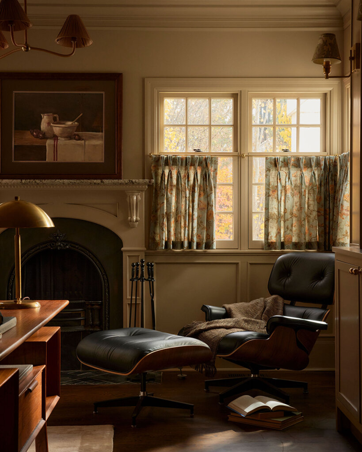
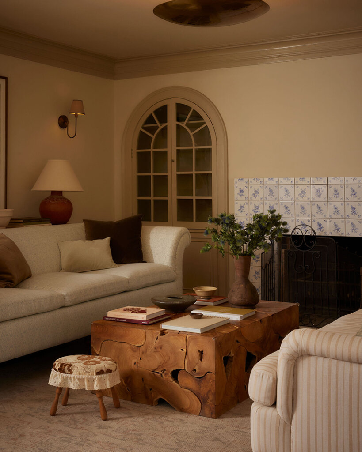
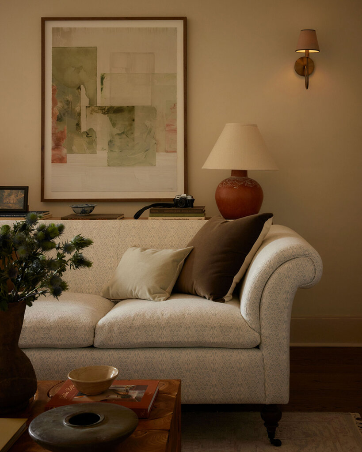
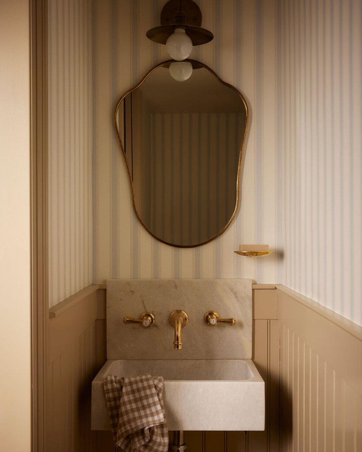
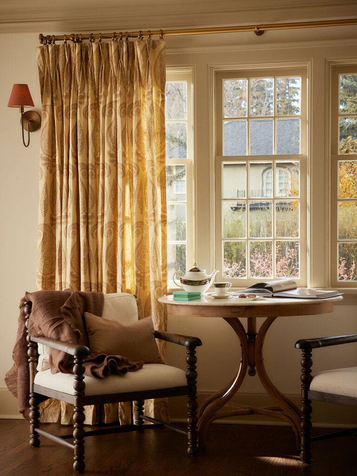
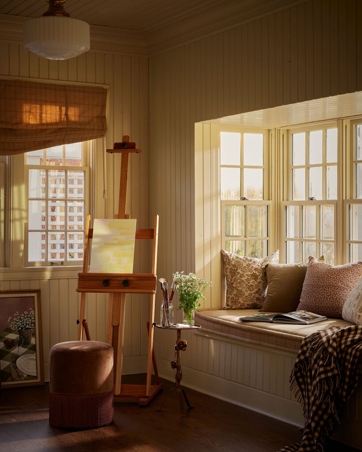
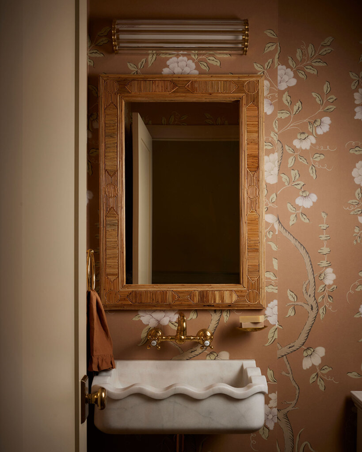
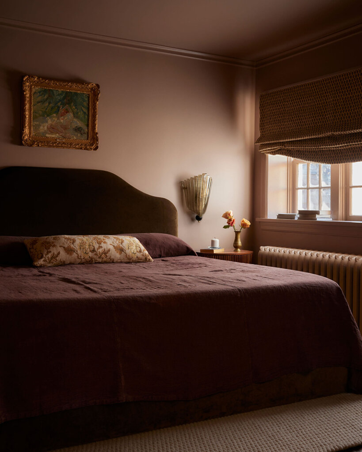
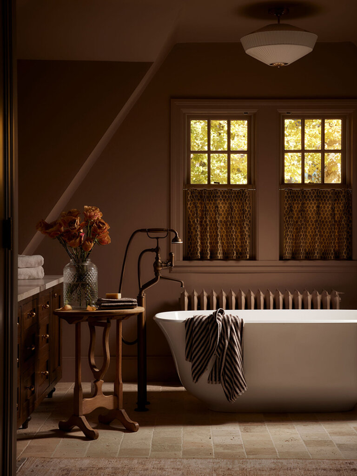
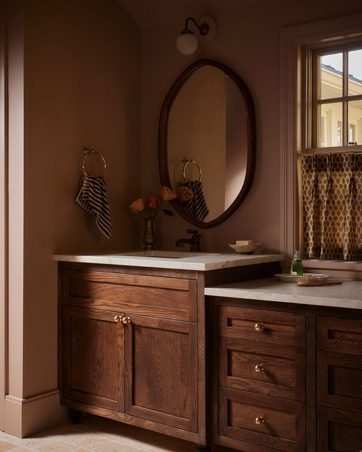
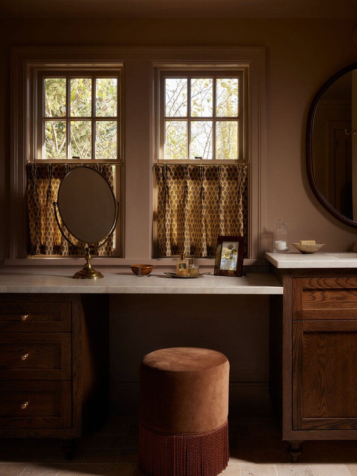
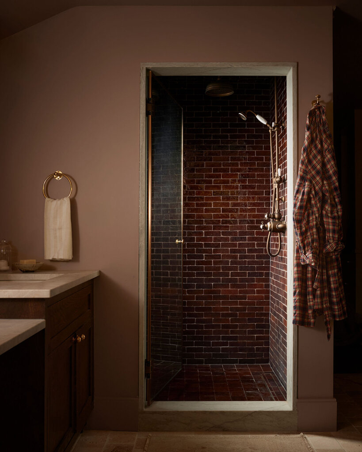
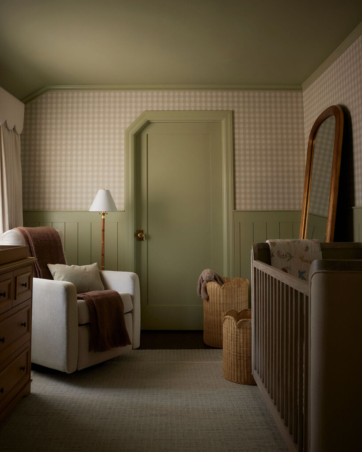
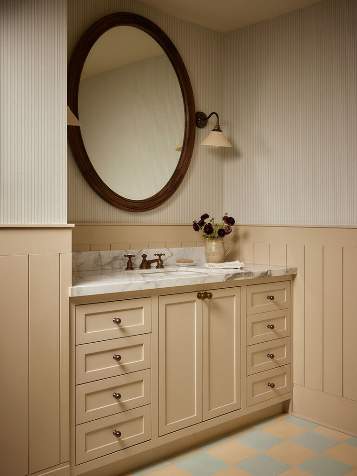
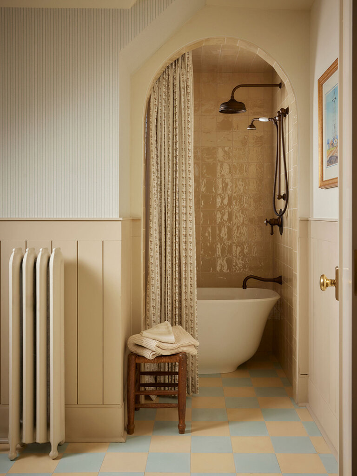
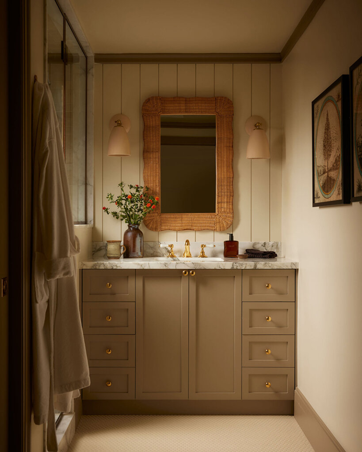
A designer couple’s European-inspired kitchen in Toronto
Posted on Wed, 26 Nov 2025 by KiM
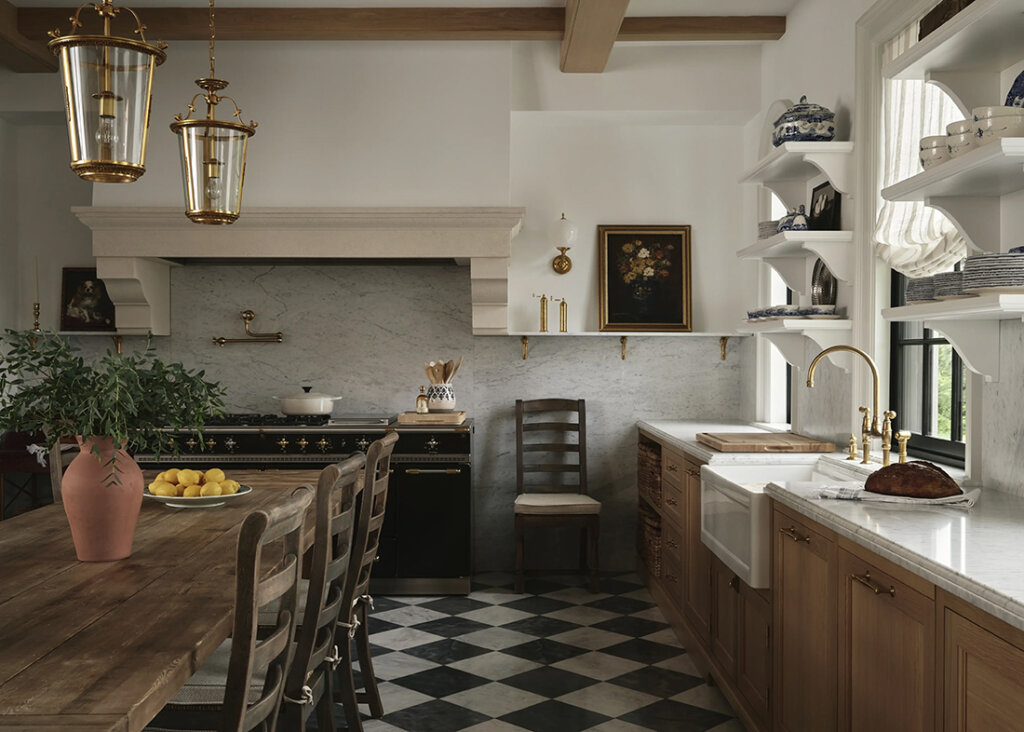
Designed as a personal expression of Audax’s Human Architecture philosophy, Bellwoods Kitchen is the heart of principals Gianpiero and Mariya’s home, seamlessly merging timeless European elegance with modern functionality. Inspired by Johannes Vermeer’s 17th-century interiors, the space evokes warmth and artistry through checkered Bardiglio and Bianco Carrara marble flooring, white oak cabinetry, and antique accents. From the Lacanche stove with a mantel-style hood to the custom Florentine lighting and brass fixtures, every element is carefully curated to strike a perfect balance between heritage and innovation. A farmhouse table replaces the traditional island to foster intimacy, while hidden storage and state-of-the-art appliances maintain a clean, uninterrupted aesthetic. The adjoining sitting area, complete with a fireplace and terrace, extends the experience outdoors, making the kitchen more than a place to cook—it is a living space that enriches everyday moments with beauty, history, and craftsmanship.
I saw a video of this kitchen on Youtube over the summer and could not believe my eyes. This kitchen is absolute perfection. The vibe is so classic and elegant but has a rustic edge despite being brand new.
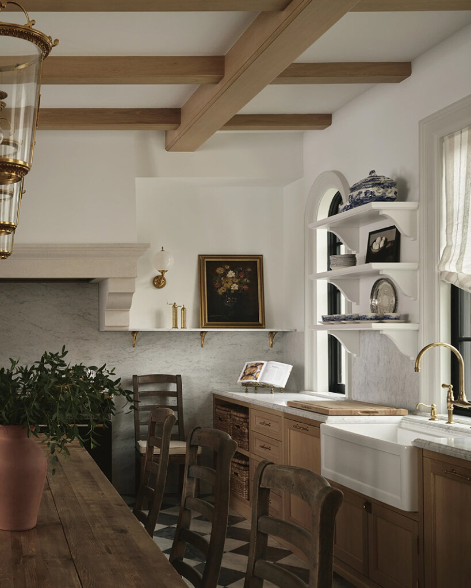

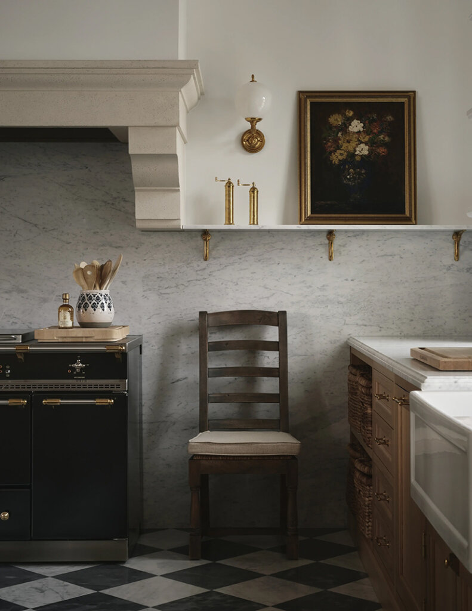
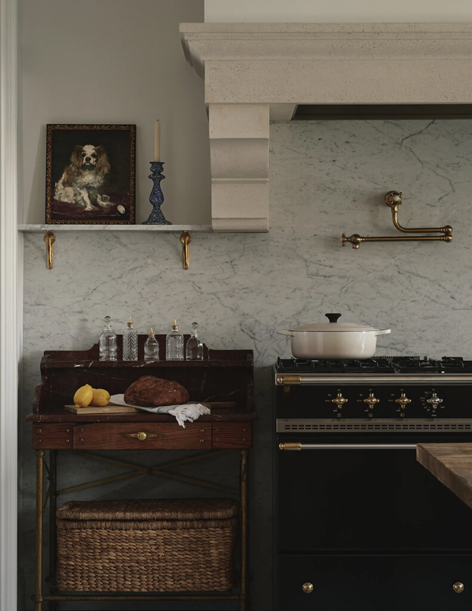
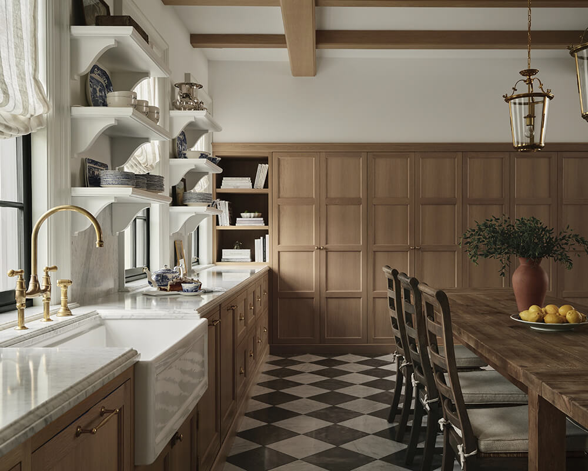
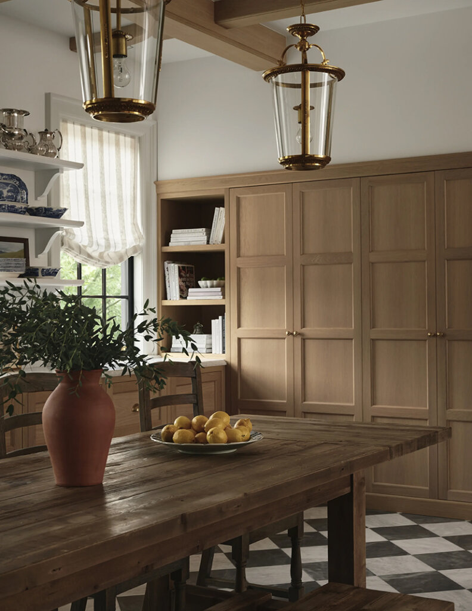
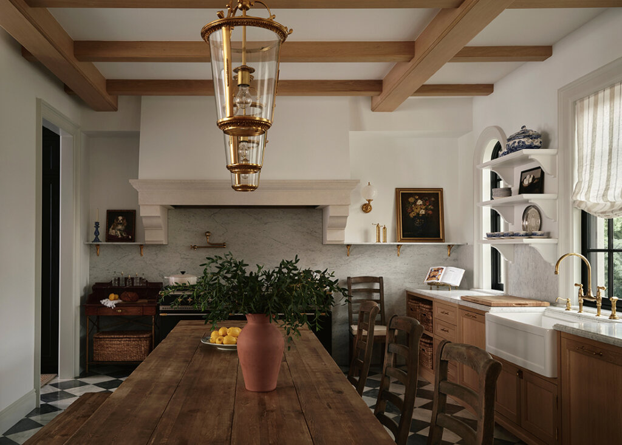
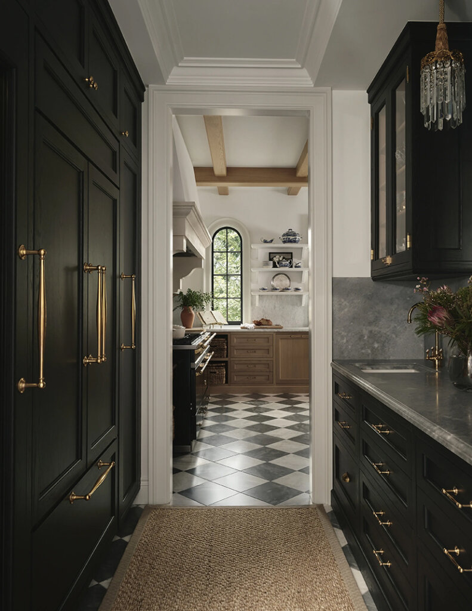
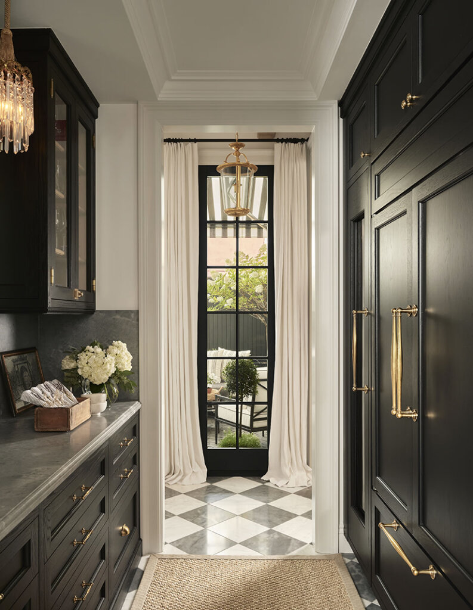
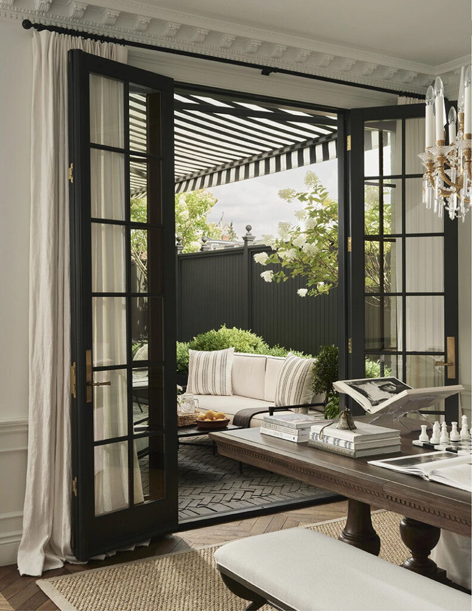

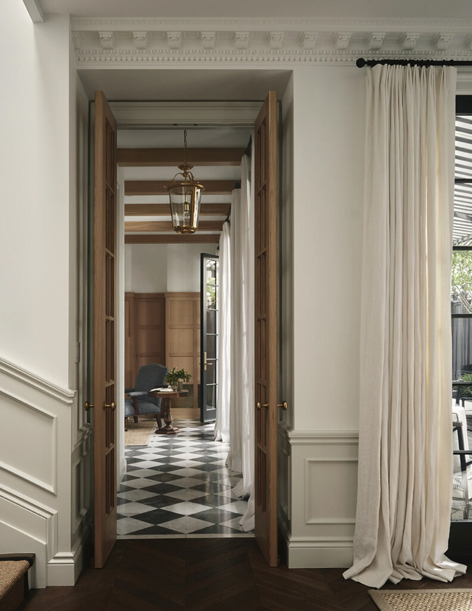
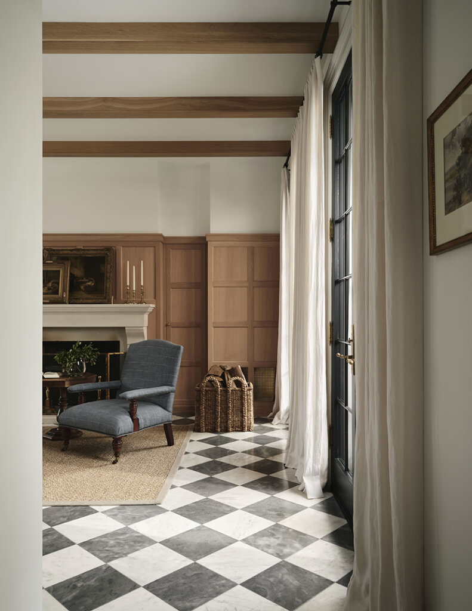
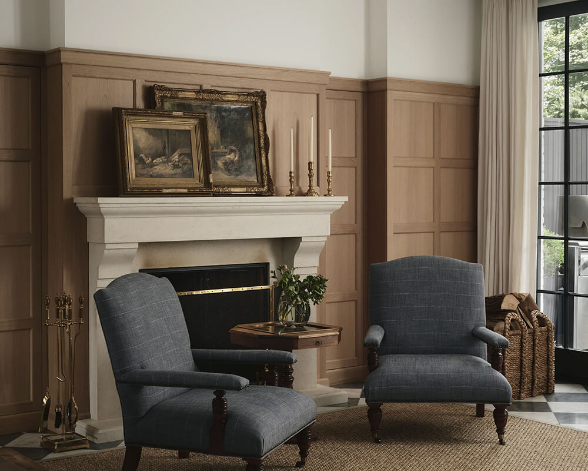
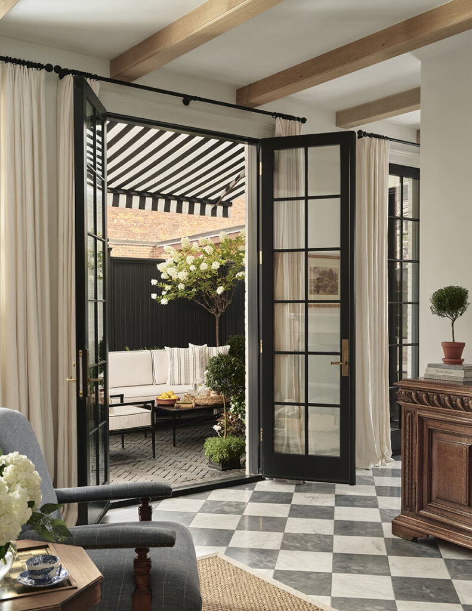
An exquisitely restored Victorian home in Brooklyn Heights
Posted on Mon, 24 Nov 2025 by KiM
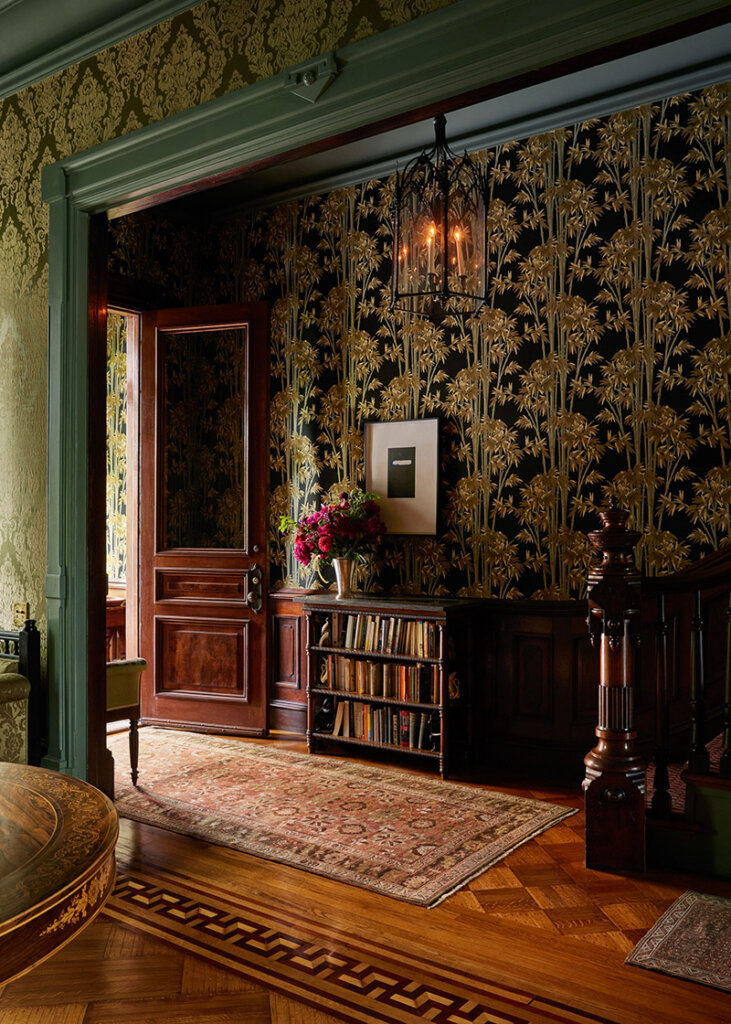
We restored a largely intact Victorian house, paying special attention to its rich history. The interior decoration reflects how the house might have been decorated at the time of its construction, featuring damask and chinoiserie wallcoverings, as well as antique furniture from various European aesthetic movements. Colorful Saint-Louis crystal chandeliers evoke the period’s grandeur. To introduce a modern edge, we incorporated moody tones, an intense shade of black, and some high-gloss finishes, blending past with present.
Designer Billy Cotton is a man after my heart. This home is soooo exquisitely restored and such an exceptional example of blending Victorian lavishness with contemporary refinement. I might have teared up a bit when I found these photos. Homes like this move me like no others can. Photos: Brett Wood.
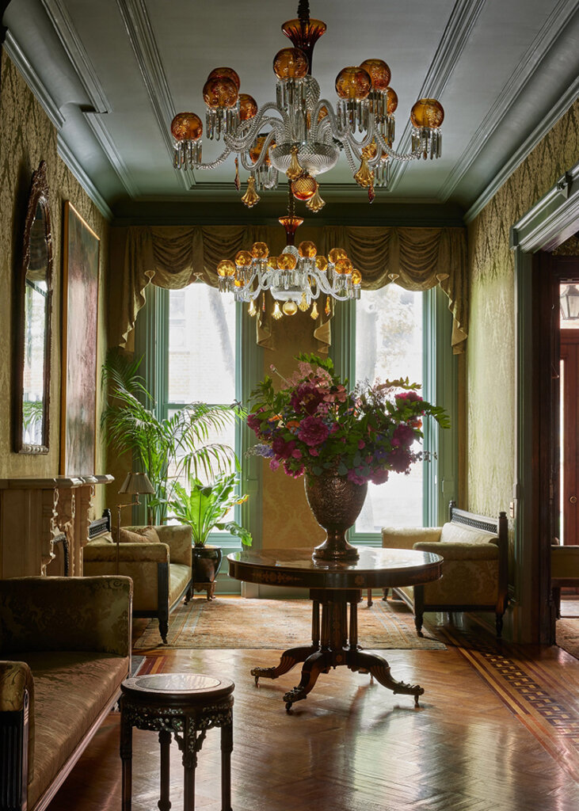
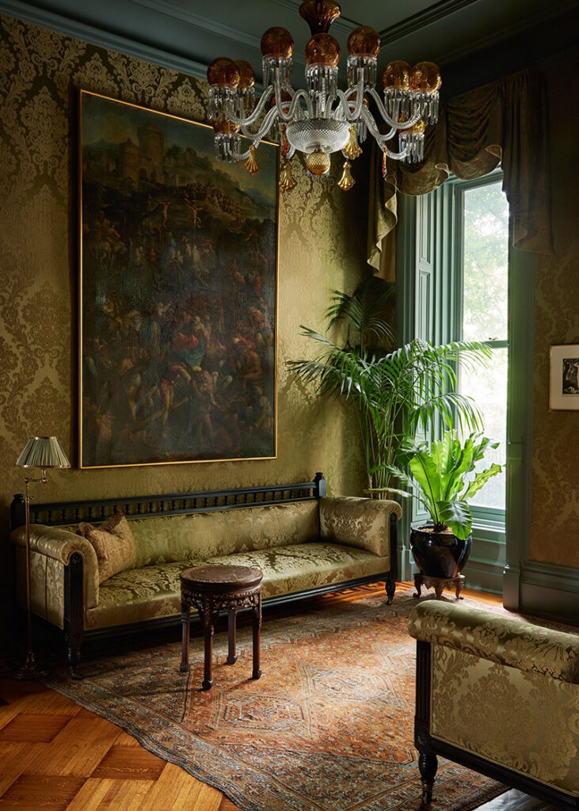
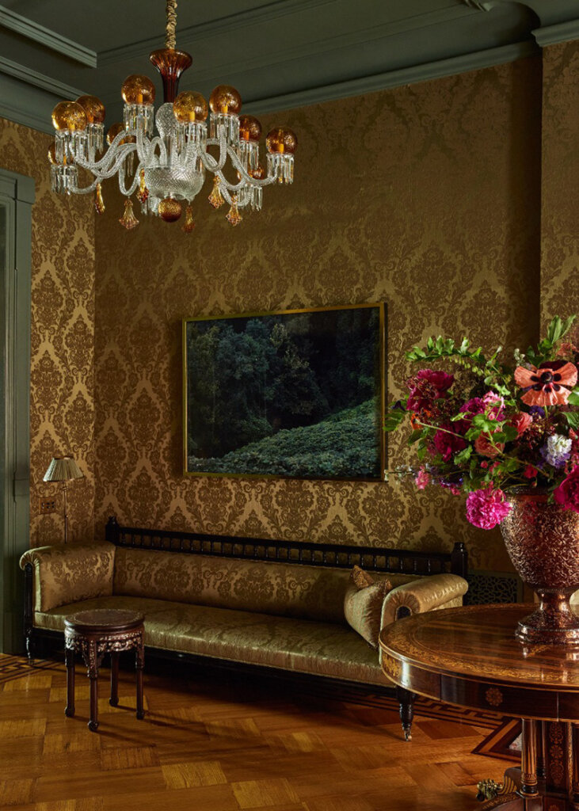
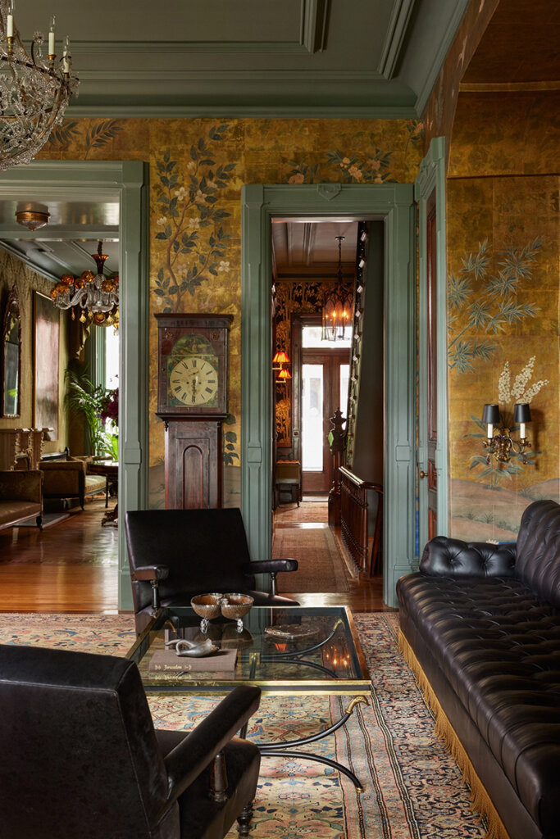
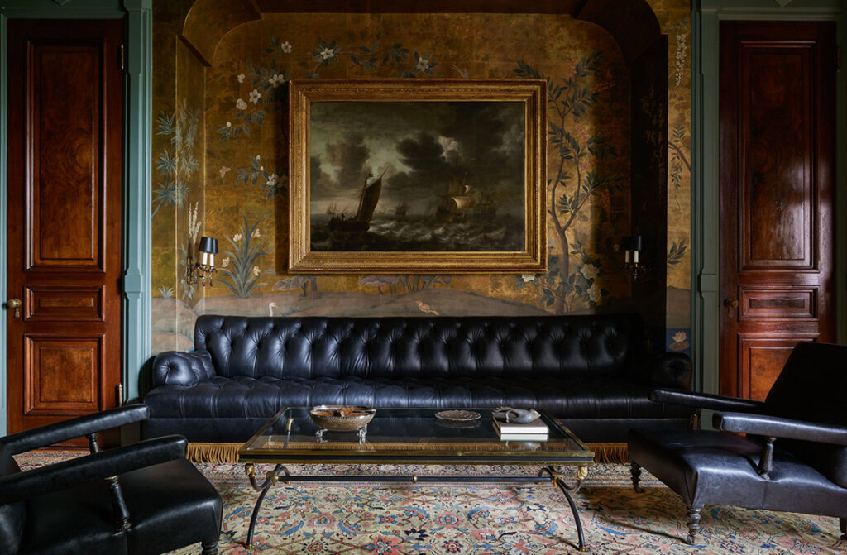
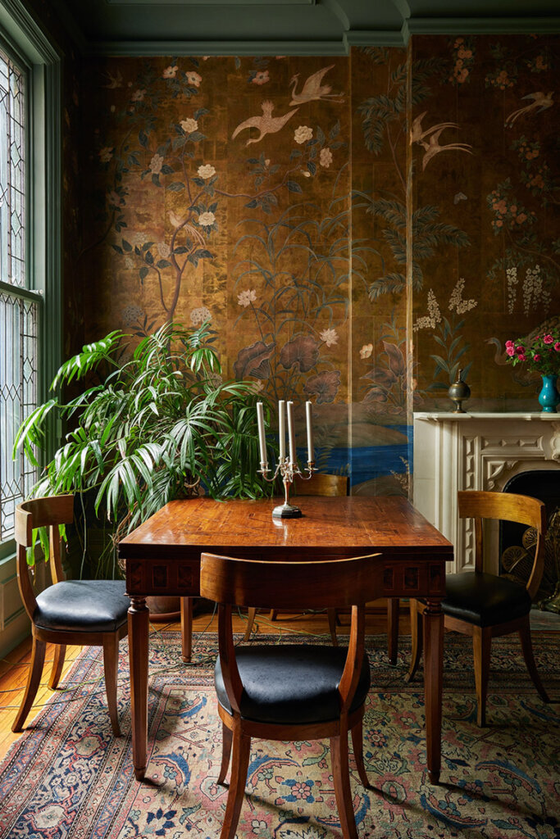
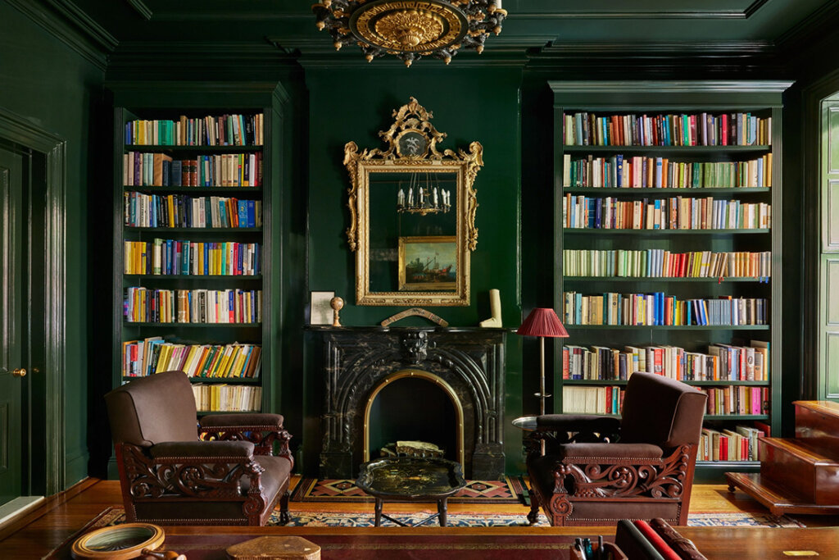
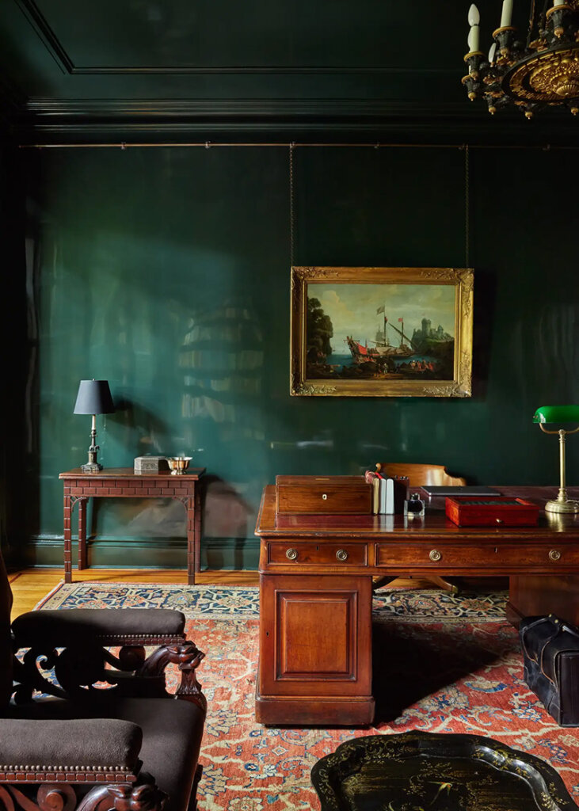
A magnificent lakeshore villa on Lake Orta, Italy
Posted on Sun, 23 Nov 2025 by KiM
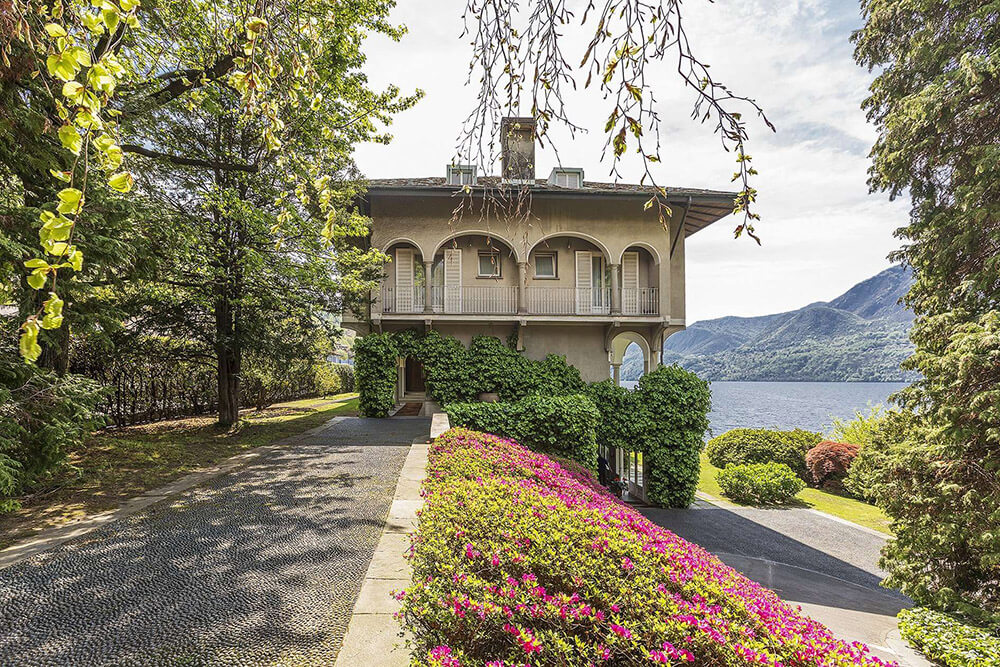
Lakeshore Villa is located in Omegna, Lake Orta, Italy and my jaw hit the floor when I found this listing. Spectacular inside and out, this home is 21,527.83 sq ft on 1.5 acres, has 8 bedrooms and 8 bathrooms, a long portico that leads to the main front door, 4 reception rooms, a largescale kitchen for catering or cooking massive family meals, an elevator, a sun terrace above the boathouse to enjoy views over the lake, tennis court area serviced with changing rooms and showers, a glass fronted area with a bar to enjoy the tennis matches that is detached from the house (and serves as a 5th reception room). SPECTACULAR!!! For sale (but currently under offer) via Savills.
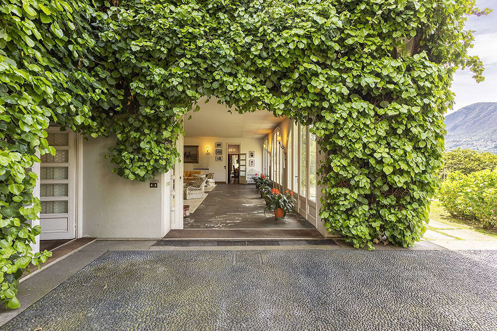
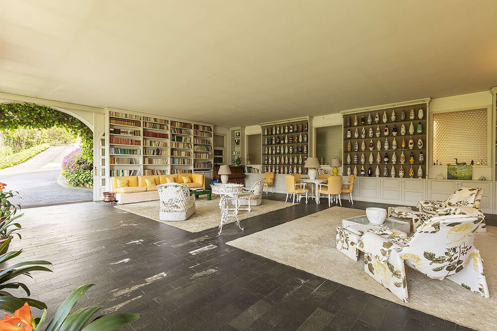
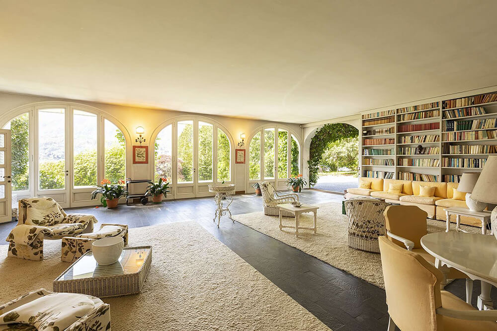
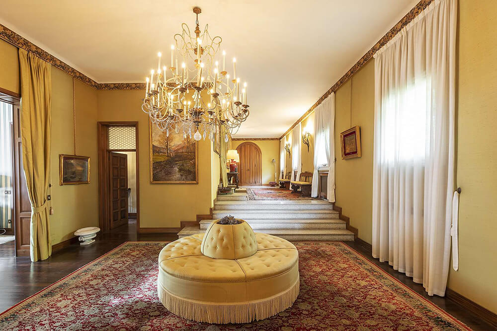
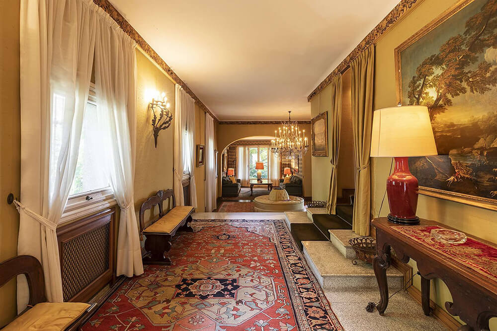
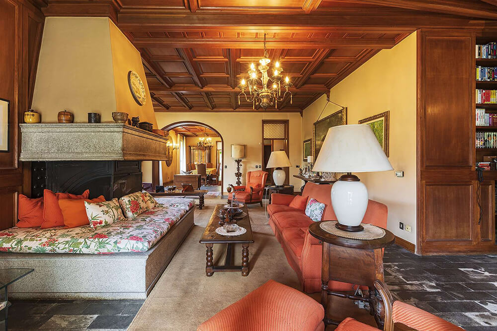
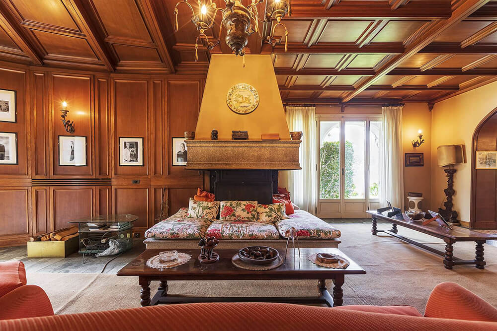
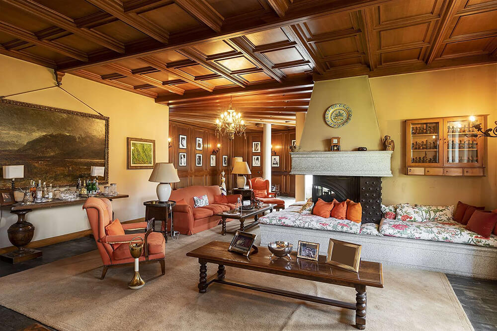
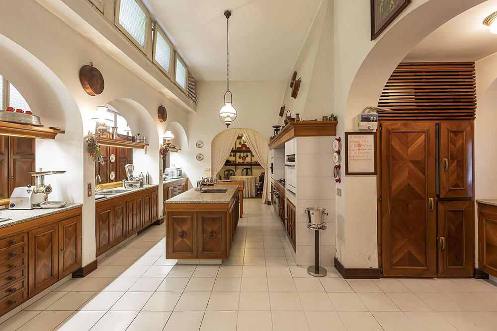
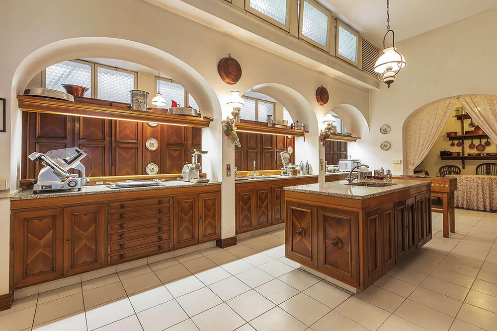
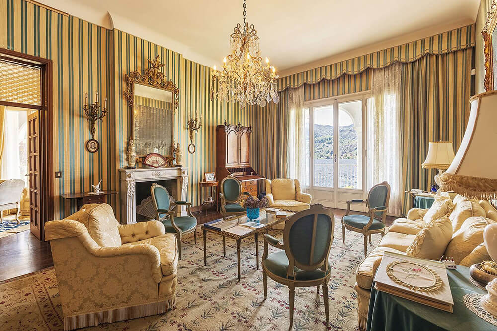
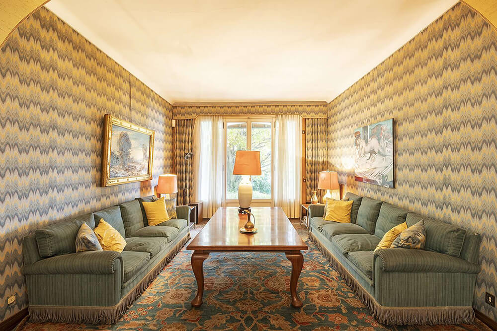
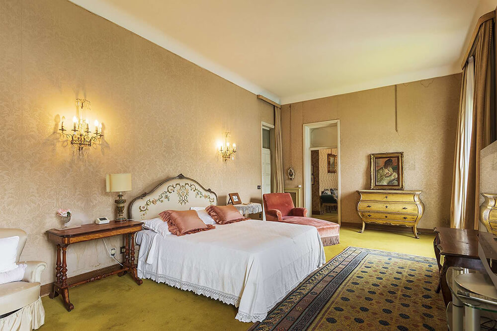
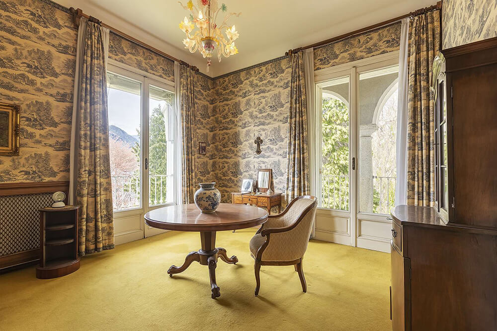
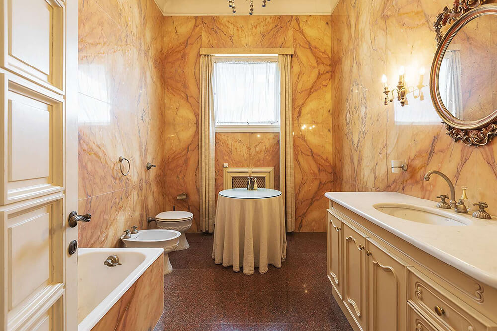
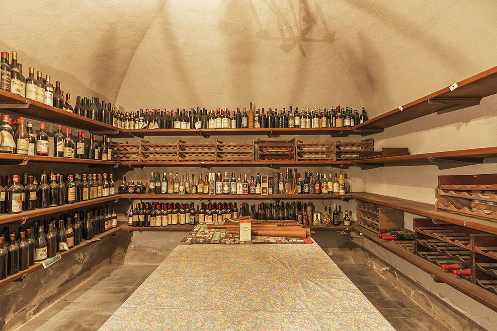
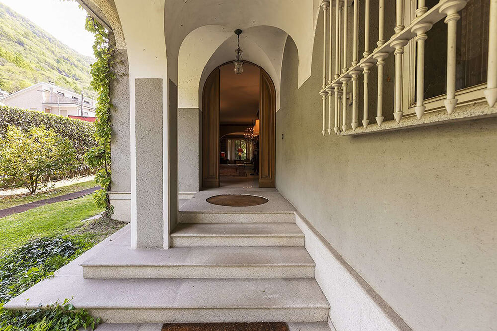
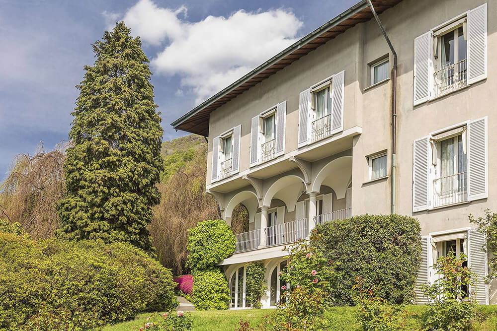
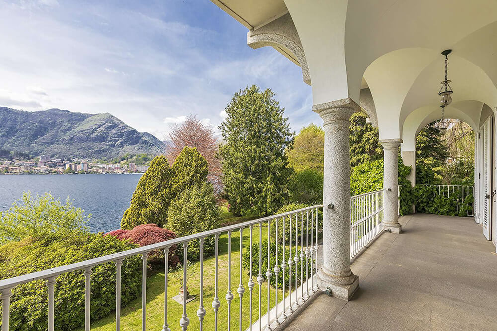
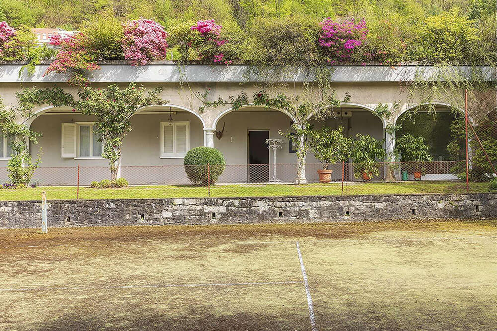
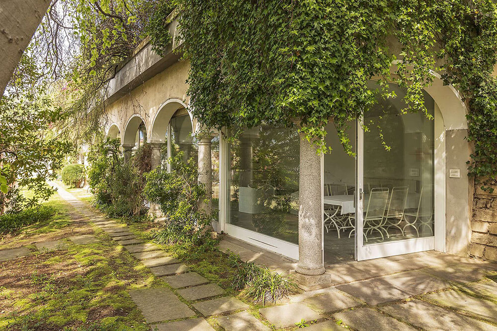

A historic manor house in Portugal
Posted on Tue, 21 Oct 2025 by KiM
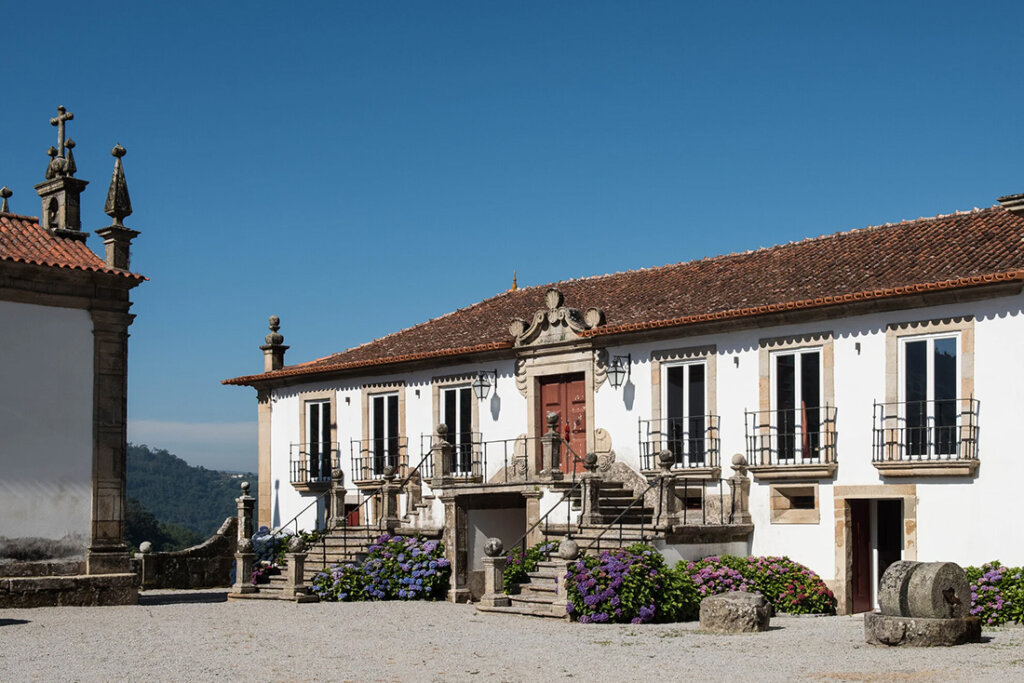
A manor house set within the storied landscape of the Douro Valley, where time seems to stand still and serenity prevails. This project by Lisbon-based interior design & architecture firm L’Élephant thoughtfully brings together a curated selection of pieces, merging traditional and classic elements. Each room unfolds like a narrative, rich with character. The interiors reveal themselves gradually, filled with intricate details and deliberate choices that pay homage to the past while embracing the present. Exquisite!!!
