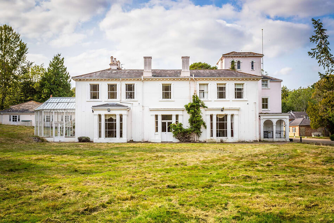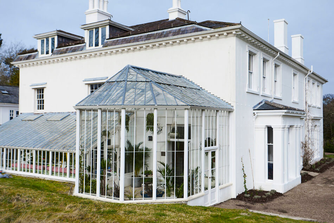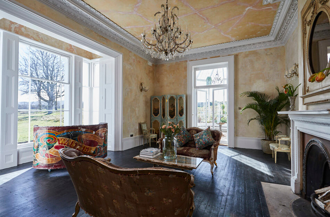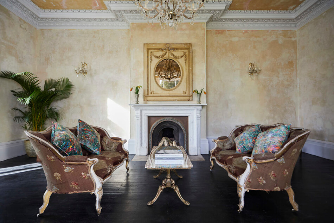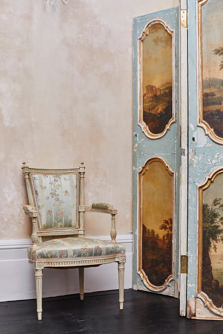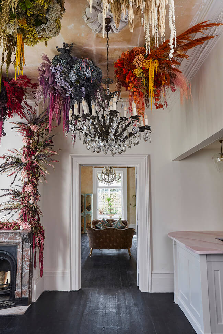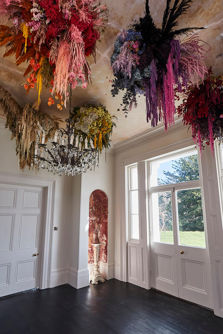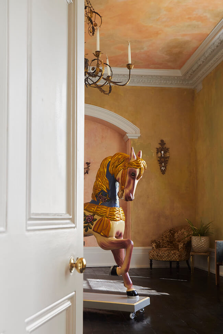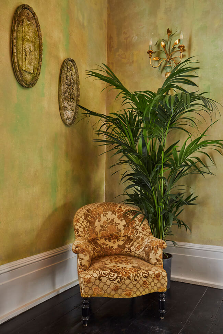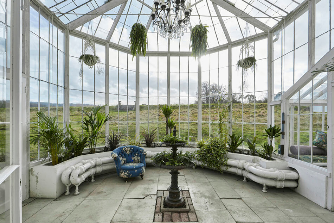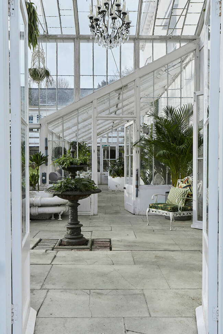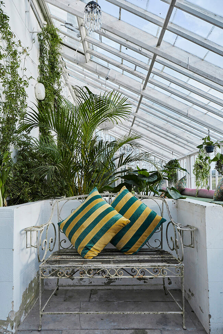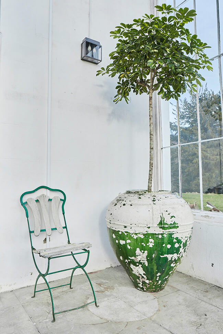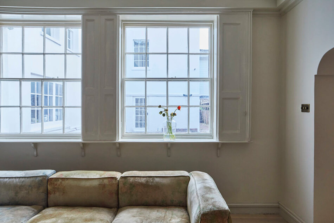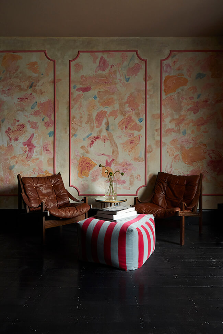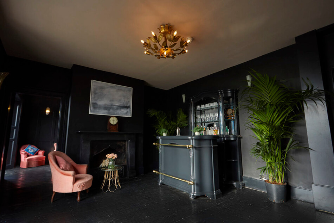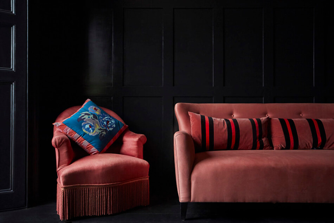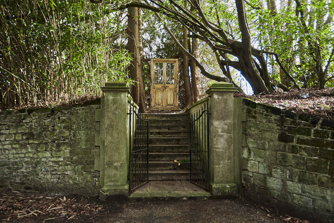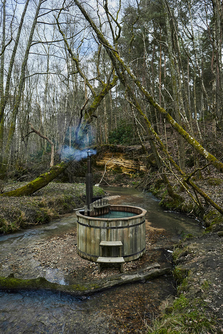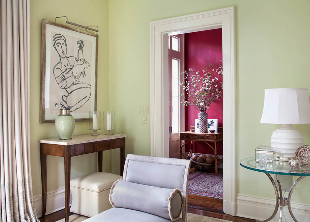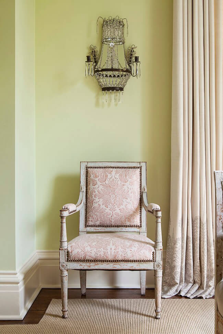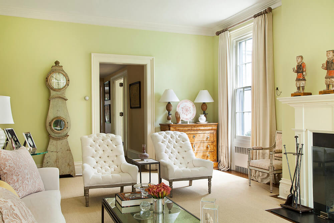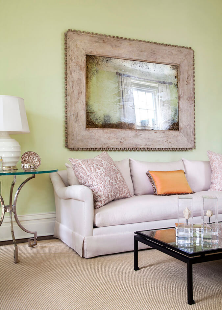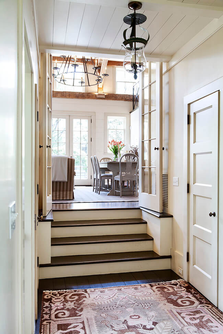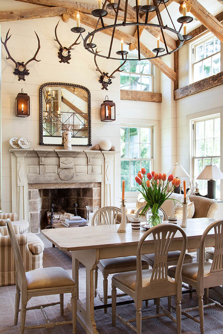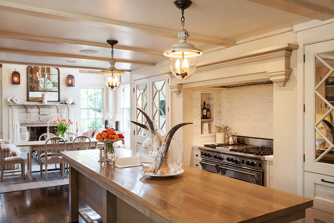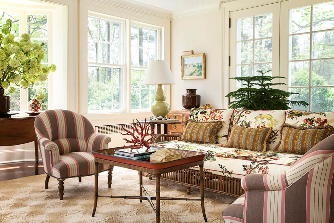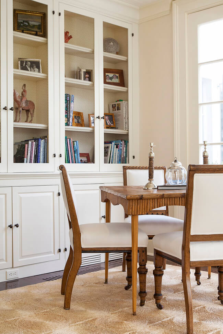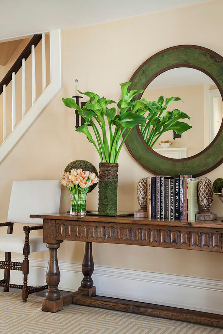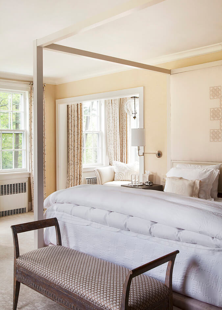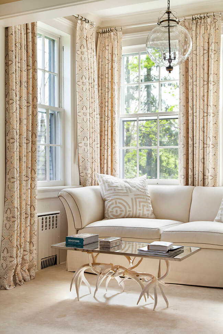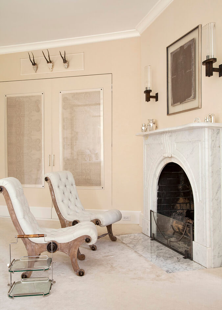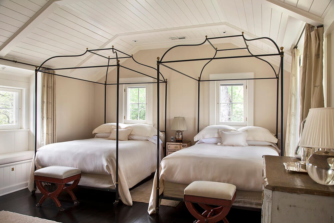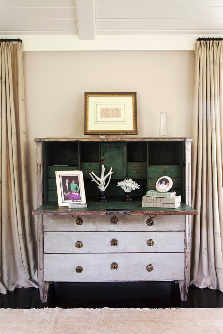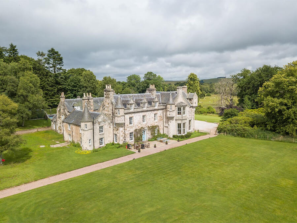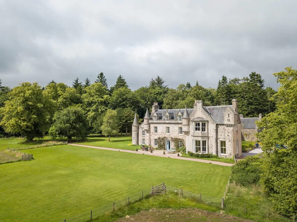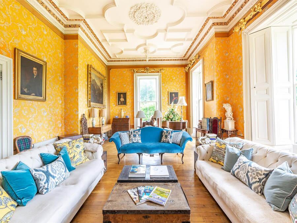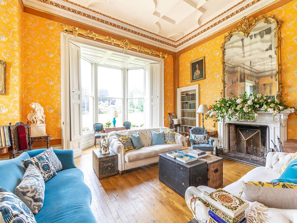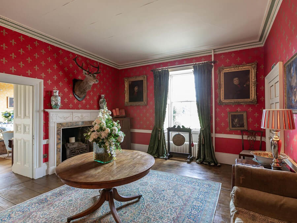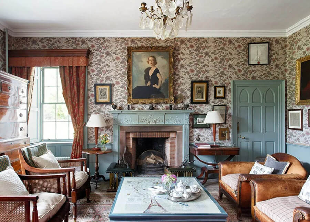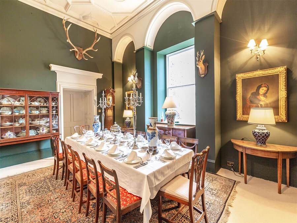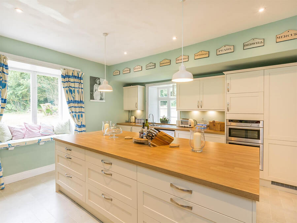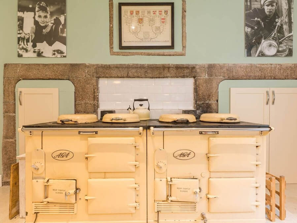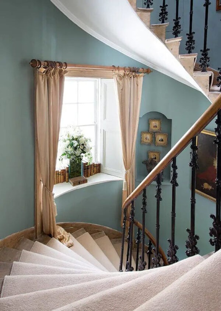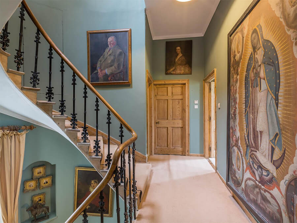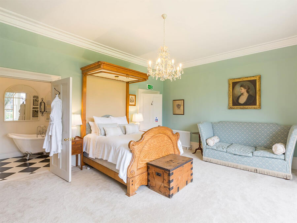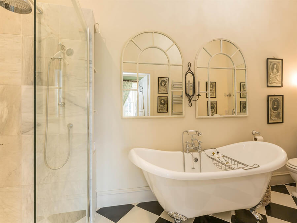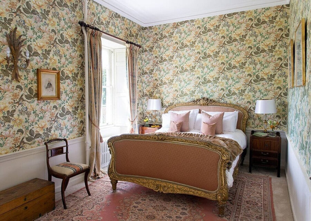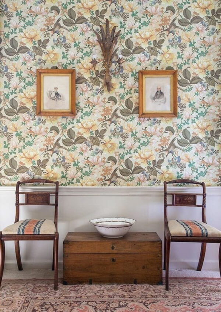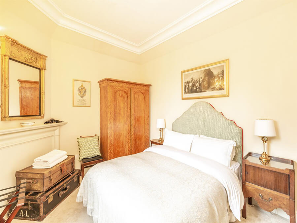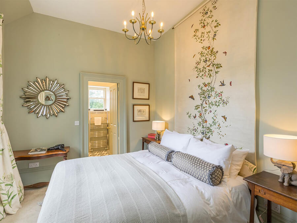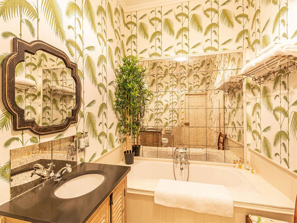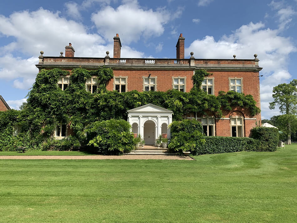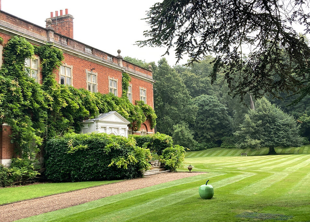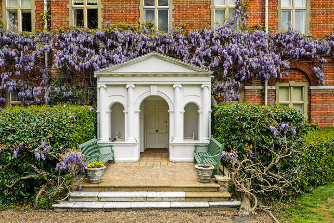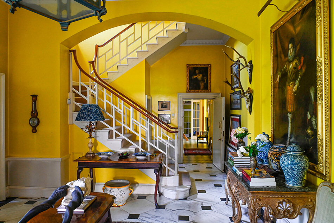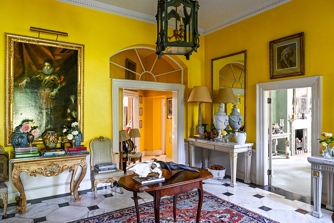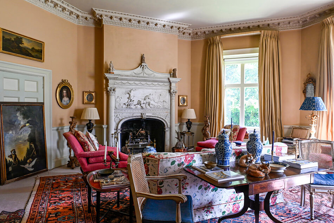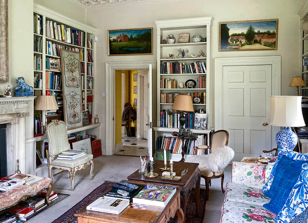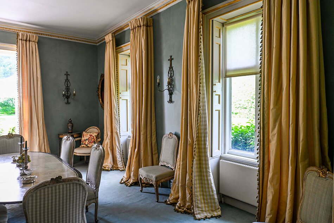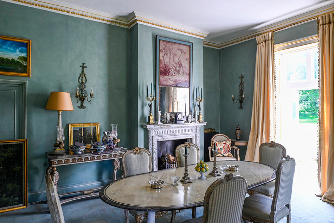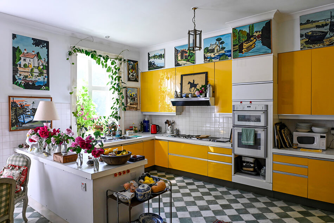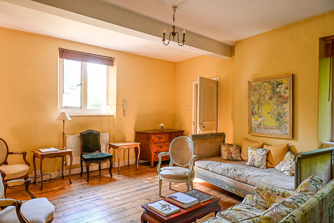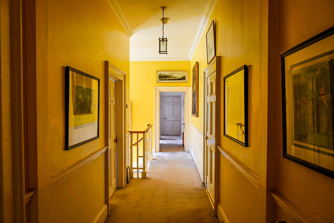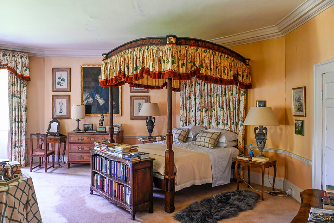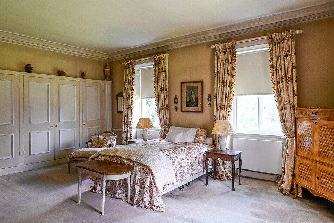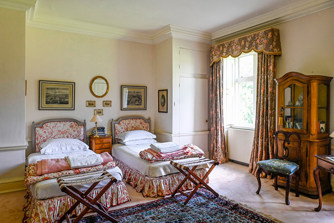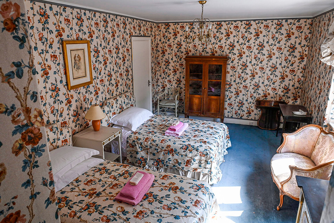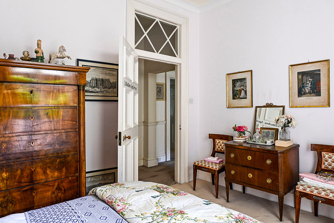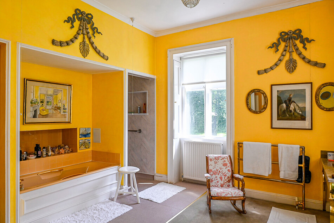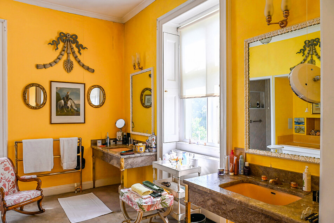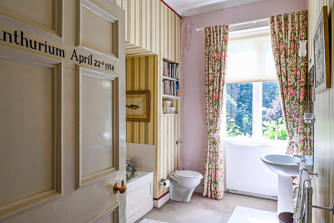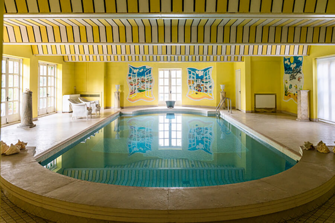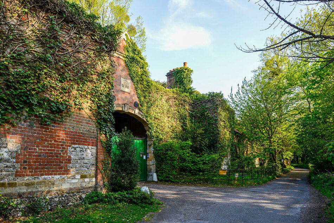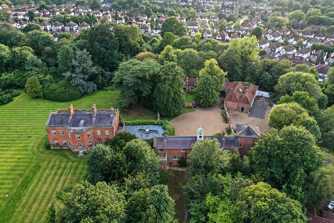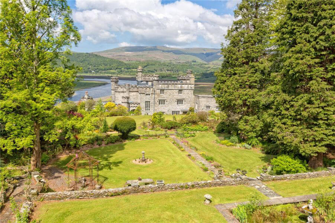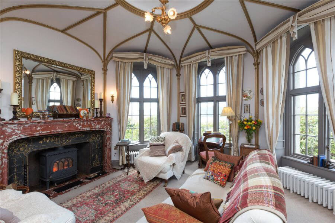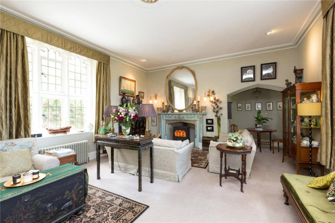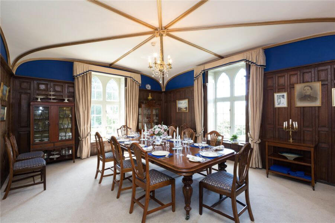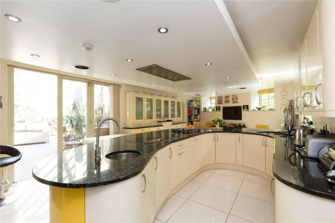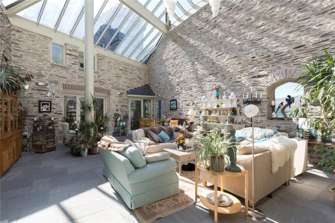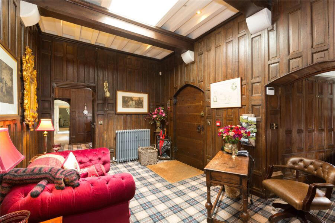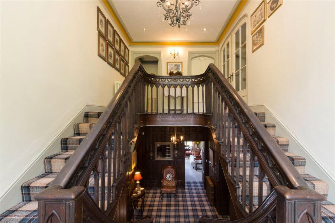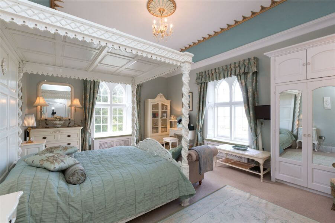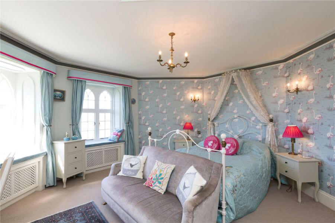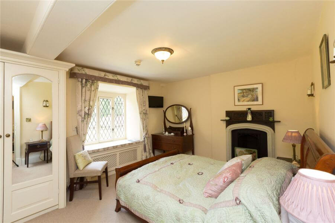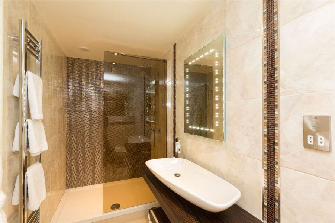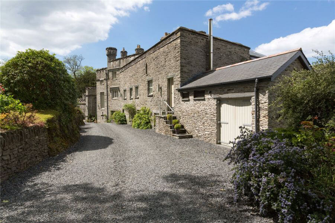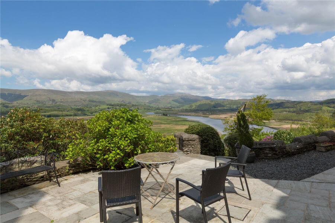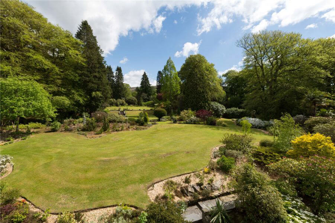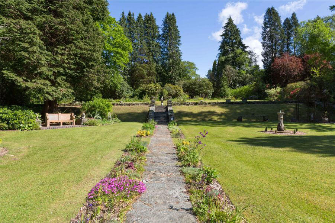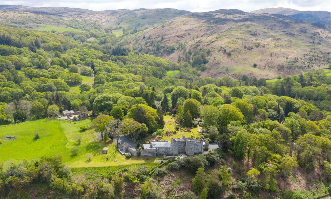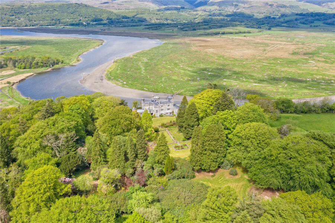Displaying posts labeled "Traditional"
Dunford House
Posted on Sun, 10 Apr 2022 by KiM
Dunford House is located in West Sussux and was built around 1852. It is a Victorian villa-style Grade II Listed building with additional outbuildings set in approximately 53.84 acres. The main house comprises 19 en-suite bedrooms, extending to approximately 11,300 sq ft, with a modern single level extension providing a further 5 en-suite bedrooms within 1,165 sq ft. The property also contains a 3 bedroom bungalow, extending to approximately 1,500 sq ft, previously used as a manager’s house. If that wasn’t enough, there is also a coach house provides a further six bedrooms, extending to approximately 4,000 sq ft. WHOA that’s a lot of bedrooms! I found this glorious home through Shoot Factory as a location home but I also found it looking very empty and listed on Savills, for £3,000,000.
A historic Federal house in Connecticut
Posted on Fri, 8 Apr 2022 by KiM
This historic Federal house located in Greenwich, Connecticut, was renovated and added on to by architect Robert Orr and designed by Charlotte Barnes. Such lovely colours, beautiful lighting and antiques, that really highlight the architecture of the home. Photography: Chi Chi Ubina
Meikle Wartle Manor
Posted on Sun, 3 Apr 2022 by KiM
Meikle Wartle Manor is a 12th century castle located in Aberdeenshire, Scotland. It is stunning inside and out, with some questionable decor but not bad all around. It features 8 bedrooms (4 with ensuites), a walled garden and is available as a holiday let here. I’d love to get my hands on this one to decorate to my heart’s content. 🙂
Marigold Manor
Posted on Sun, 20 Mar 2022 by KiM
Historic estate with elegant Georgian house only 18 miles from central London. The property provides complete privacy, is walled on all sides with a stone balustrade facing east allowing wonderful views over paddocks and horses, trees and over 3 acres of immaculate lawns and woods. The main house has four bedrooms, two bathrooms, an exceptional, marble-floored entrance hall with octagonal drawing room (original mid 1700’s marble fireplace and cornice) dining room and library leading from it. There is a south-facing terrace with doors from the dining room and library. A bright picture-hung corridor leads to the kitchen and back entrance. There is a stunning indoor swimming pool. There are three flats in the adjacent outbuildings available for a variety of purposes including crew accommodation (6 people, two twin, 1 double, 1 single).
Marigold Manor – an absolute stunner available as a location home via JJ Media.
Glandyfi Castle
Posted on Sun, 13 Mar 2022 by KiM
Glandyfi Castle – A magnificent and stunningly restored Regency/Gothic Castle built in the early 19th Century, the castle stands high on a beautifully wooded hillside from where it enjoys far reaching views across the glorious Dovey Estuary to the Mountains of Snowdonia National Park (northwest Wales). The Castle, built of local stone and slate with mullion windows, square, round and octagonal towers and impressive chimneys, has been recently renovated throughout. The medieval stone courtyard with its immense stone walls now has a glass roof creating a stunning atrium ideal for dining, sitting and large- scale entertaining. The upstairs has nine double bedrooms, all complimented by their own bathrooms. This property has 31.43 acres of land. There is a range of former barns set away from the main residence which have the potential to be converted to residential or other usage.
This home has incredible bones and a view that is spectacular. The decor is mostly unfortunate and I am horrified at the kitchen and bathroom but otherwise a stunner. For sale via Strutt & Parker.
