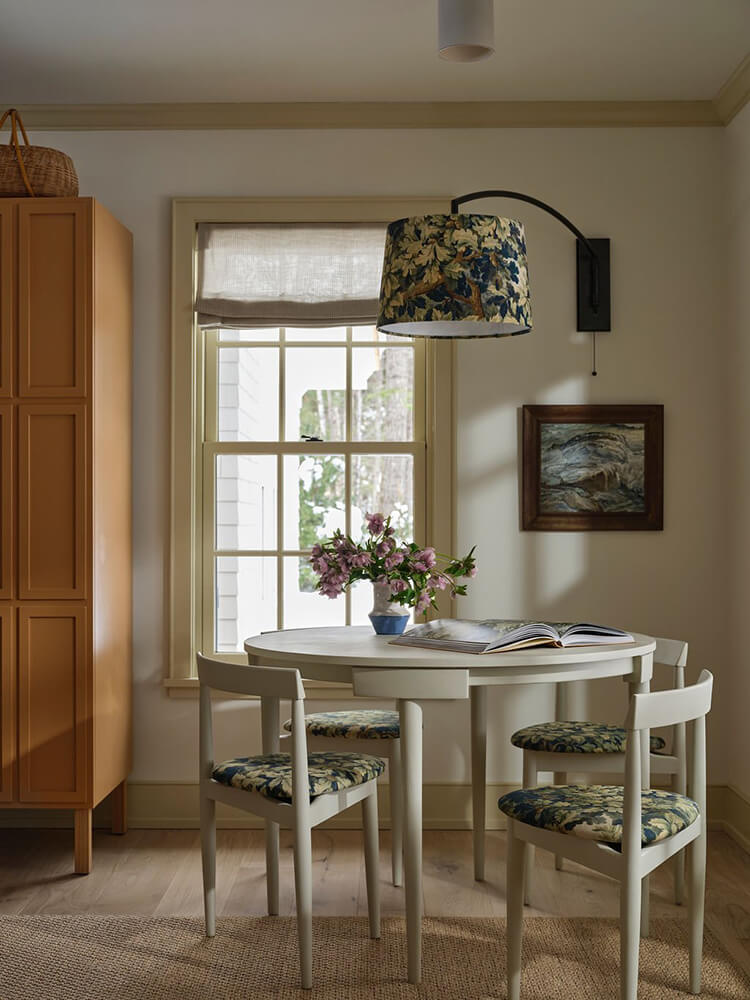Displaying posts labeled "Wallpaper"
A designer’s Connecticut carriage house
Posted on Fri, 31 May 2024 by KiM

Designer Charlotte Barnes‘ Connecticut carriage house is absolutely adorable on the outside and a treasure trove of vintage and antiques on the inside. Each piece is so unique and very much an eclectic blend of styles in each space, which I adore. The family room is my favourite. The paisley wallpaper is a wonderful layer and backdrop to the English, Swedish and other random pieces that make the space so inviting. Photos: Francesco Lagnese.















Making ceilings a focal point in a small space
Posted on Tue, 21 May 2024 by KiM

I am always blown away at the creativity of Paris designers. This 45m2 apartment in the 11th arrondissement is minimalist but packs a real punch with some accented ceilings – a green/brown in the kitchen/dining area and a wood clad ceiling in some of the bedroom (which is meant to “reinforce the impression of a monastic cell and calls for rest”). Both really add drama and interest without being too bold/in your face and taking it to another level (literally – up above HA). Appartement Nation designed by Heju.














Embracing history in a Minneapolis Victorian home
Posted on Wed, 15 May 2024 by KiM

Layers of finishes breathe fresh life into this turn-of-the century Minneapolis Victorian. Folding in earth based elements like plaster, marble countertops and natural wood create a new beginning for the historical architecture. To accommodate a growing family, we relocated the kitchen and dining room to create spaces made for hosting.
This post is all about the details. In every photo. The carved wood detail of the newel post, the fireplace tile surround, the dining room paneling, the original stained glass windows, the placement and detail of the marble in the kitchen, the tiled arch in the bathroom…. Design: Yond Interiors; Builder: Tusk Builders; Cabinetry: Cabinetry Refined; Photos: Taylor Hall O’Brien.

















A 16th-century home in Devon
Posted on Sun, 12 May 2024 by KiM

I’m back with another Inigo beauty, again no castle this week because I spent the entire day yesterday shopping for plants, planting the plants and panicking about all things I need to do for an upcoming photoshoot of my house for a blog that is older (and way more “big time”) than this one. Eeeeeekkkkkkk!!!!
This elegant, wisteria-covered mid-16th century house sits in the centre of the pretty town of Colyton, close to south Devon’s beautiful coastline. Unfolding over 4,000 sq ft and surrounded by walled gardens, the Grade II*-listed Elizabethan house has been restored and decorated by the current owners (interiors writer Ros Byam Shaw). Unique original features have been preserved, such as oak panelling dating to c.1600, leaded windows, and flagstone floors. Contemporary interventions are timeless, including Colefax and Fowler wallpaper, and various Farrow and Ball colours. Its garden is complete with a swimming pool, a summer house, a small orchard stocked with mulberry, cherries and apples, and raised vegetable patches. A quiet and private oasis, the garden has views across the town, over hills and mature trees, and feels remarkably rural given its central location.























The Treehouse
Posted on Fri, 3 May 2024 by KiM

The Treehouse is filled with character and feels so welcoming. It is a bit coastal, and bit Scandi, a bit cottagecore, a bit granny chic, with a big dose of vintage (especially the bedrooms – love them!). I adore this home designed by Portland, Maine-based Heidi Lachapelle Interiors.
























