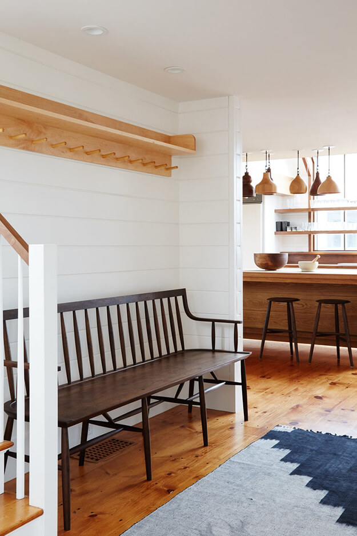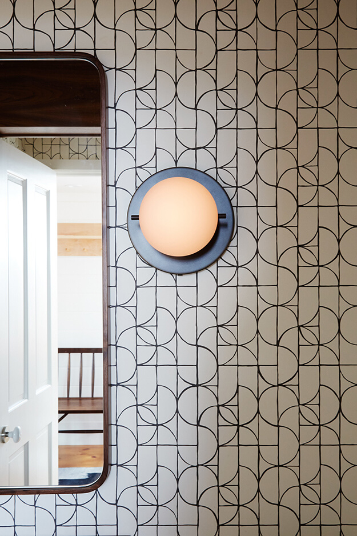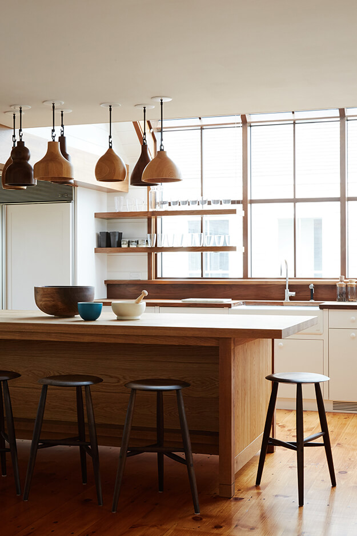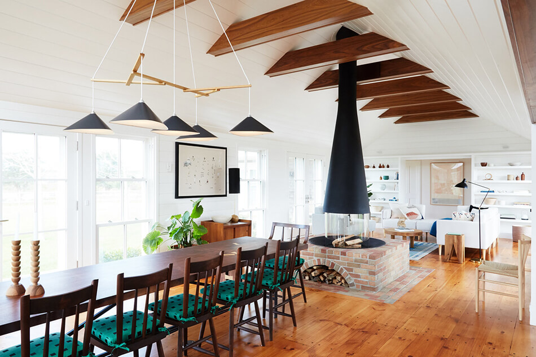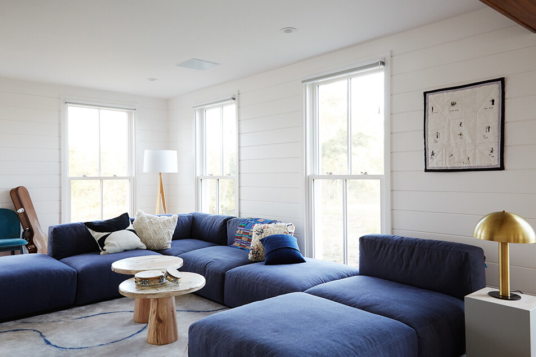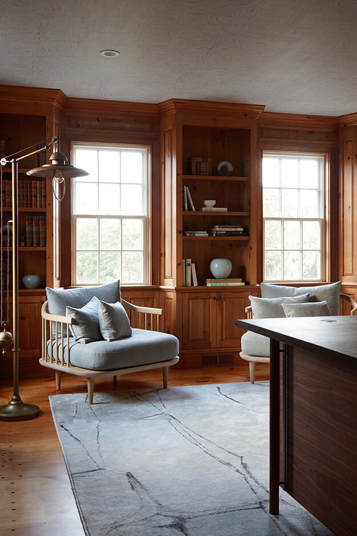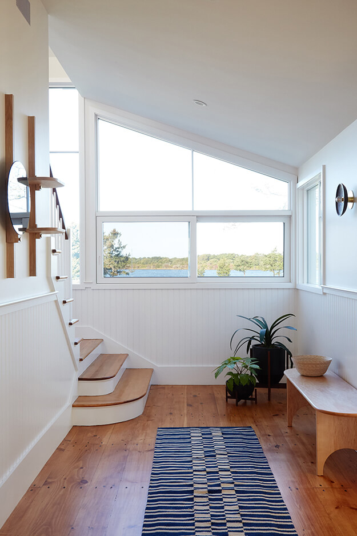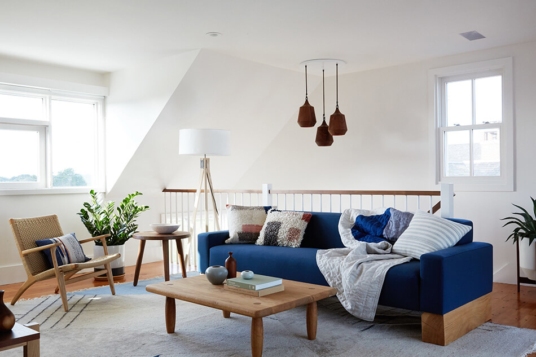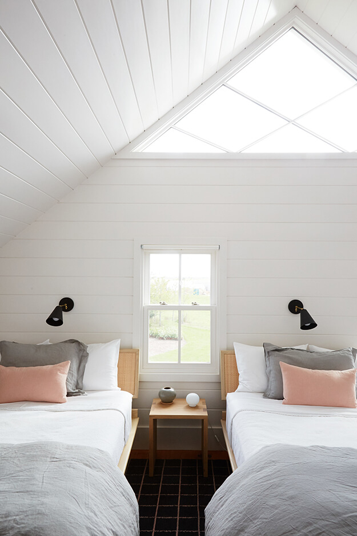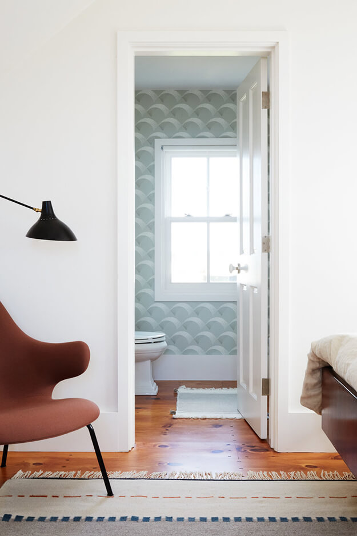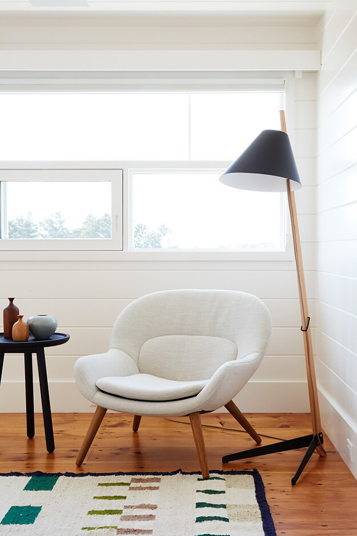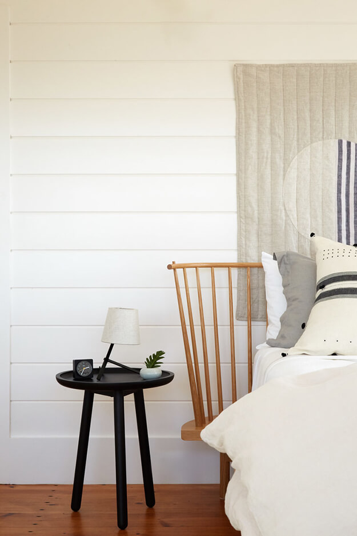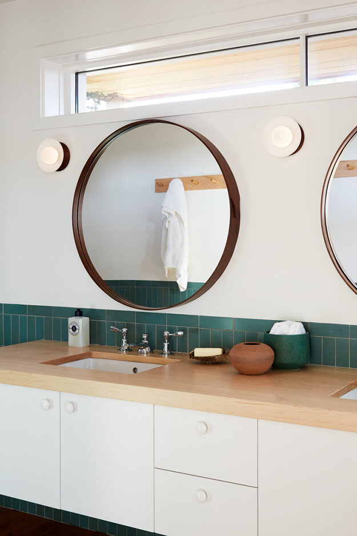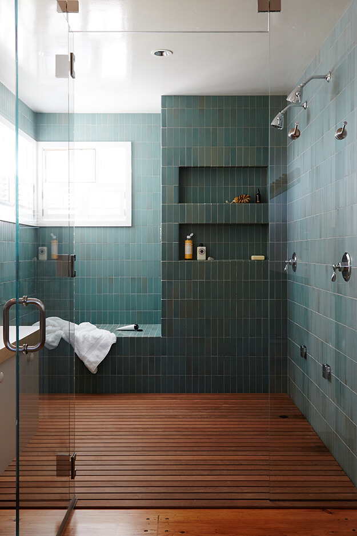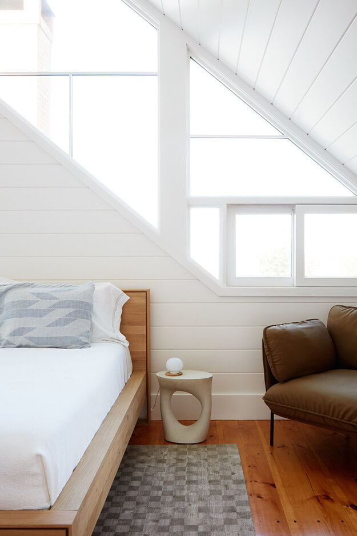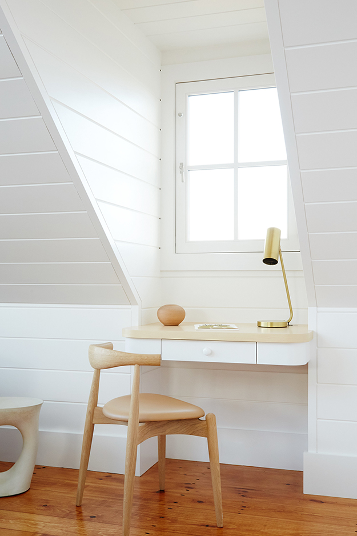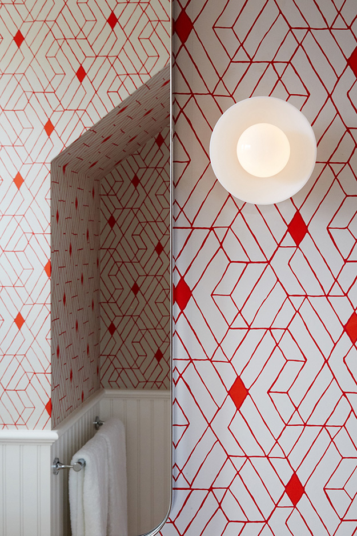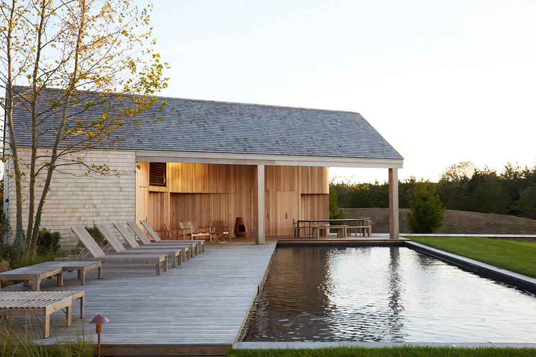Displaying posts labeled "White"
Modern classic farmhouse
Posted on Mon, 14 Sep 2020 by KiM
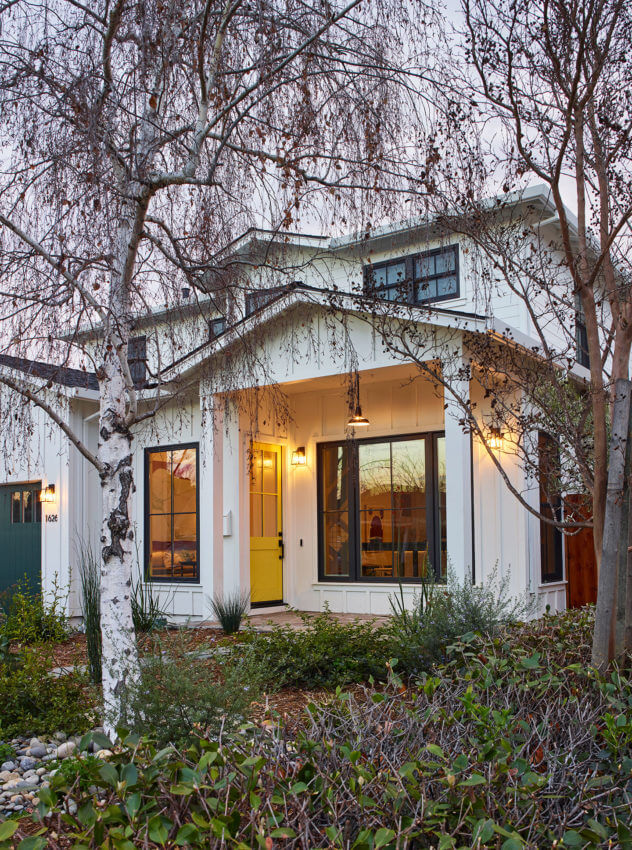
We can’t seem to get enough of modern farmhouse homes, and this one is no exception. especially the kitchen – that yellow zellige tile is unexpected touch and absolutely gorgeous! Another impressive project by Landed Interiors & Homes. In this Silicon Valley town near Menlo Park, we designed a home from the ground up for a young family. The clients were inspired by modern homes with Shaker simplicity and classically casual interiors. Working from the outside in, we consulted on exterior materials and window specifications, then worked with an open plan to specify the interior architecture and all finishes, creating the backdrop for traveled artwork and furnishings. The verdant palette, with its honey yellow and deep green, was hand picked for its natural cheerfulness. Modern farmhouse design finishes including contrast millwork, shiplap cabinets and trim, simple tile layouts, and a stair railing made from hog wire, traditionally an exterior material, were interpreted in a contemporary style.
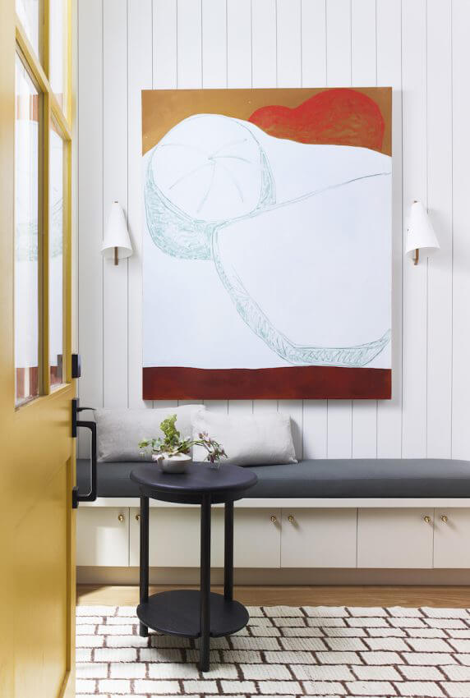
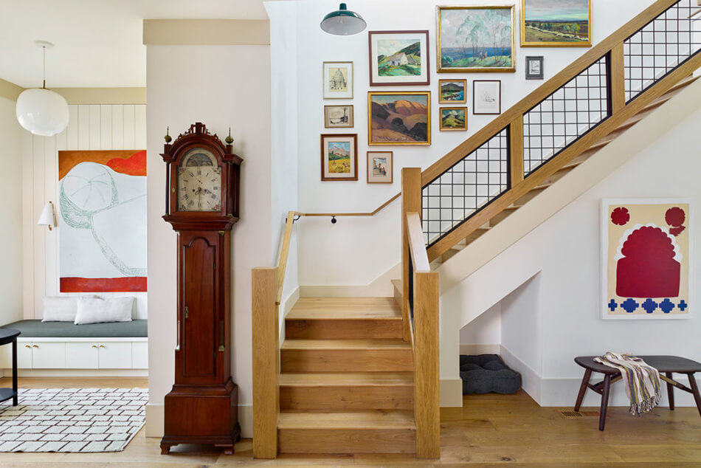
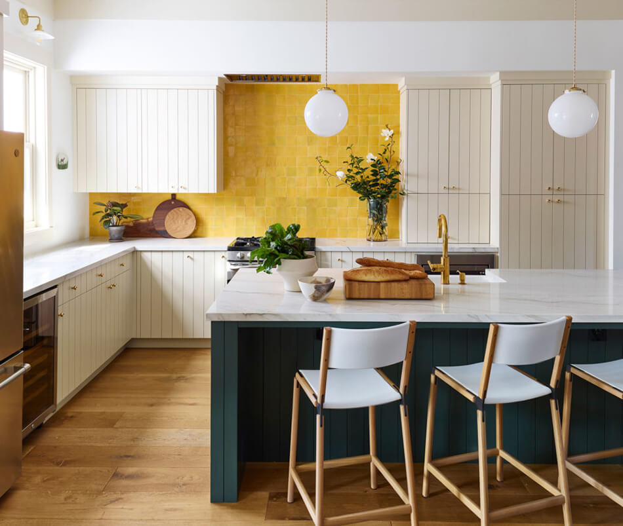
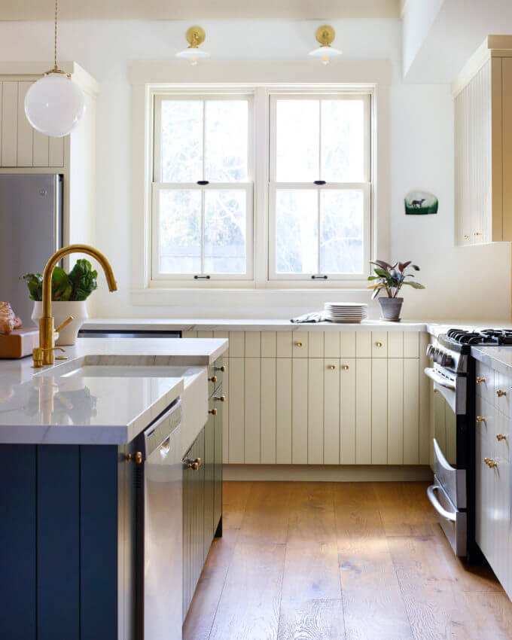
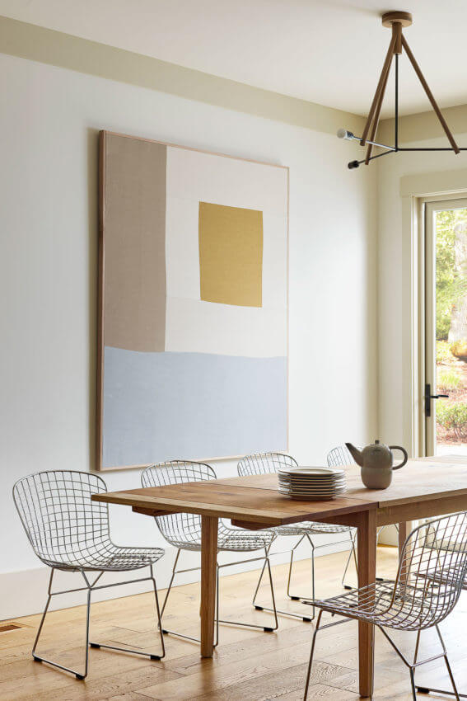
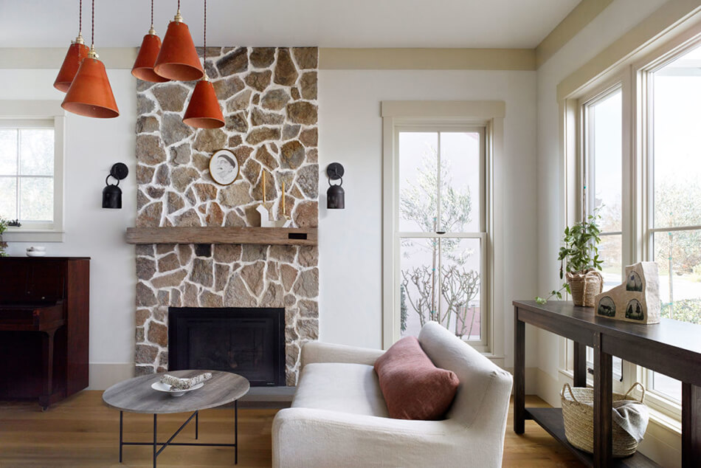
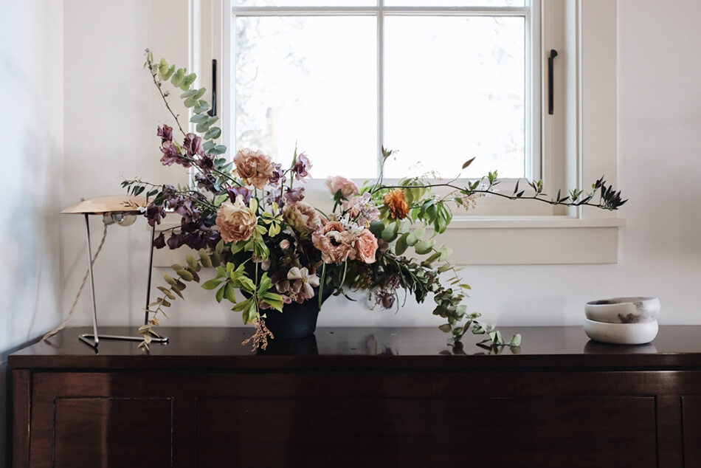
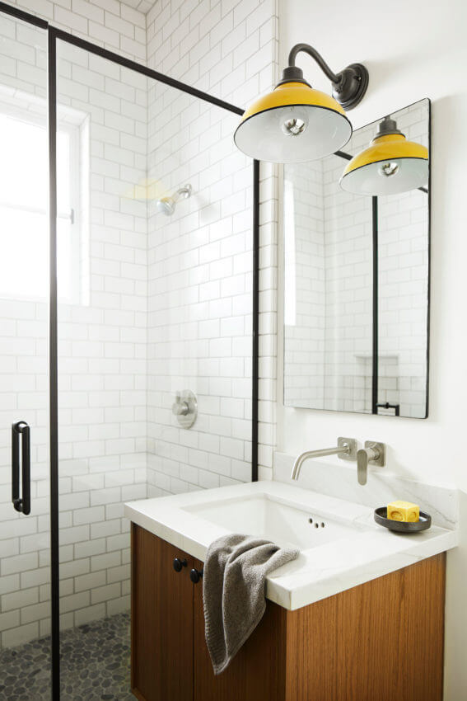
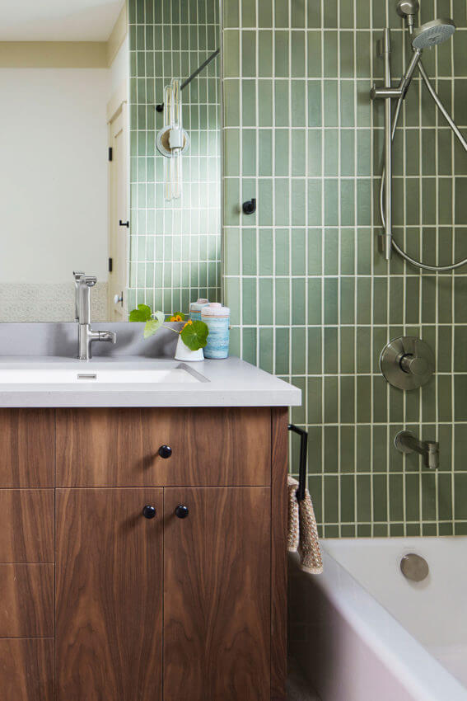
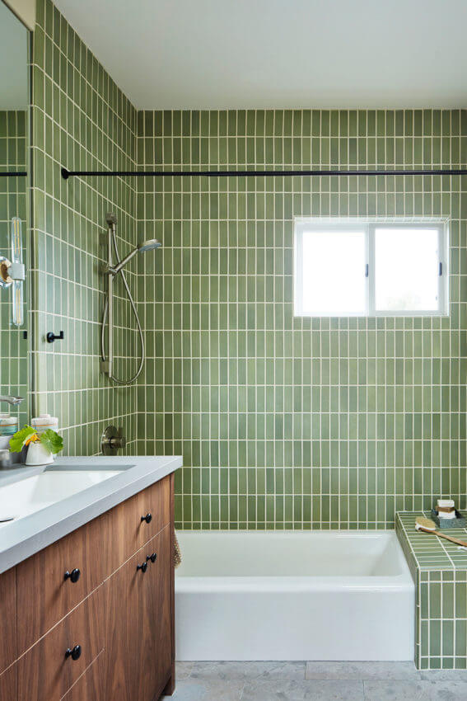
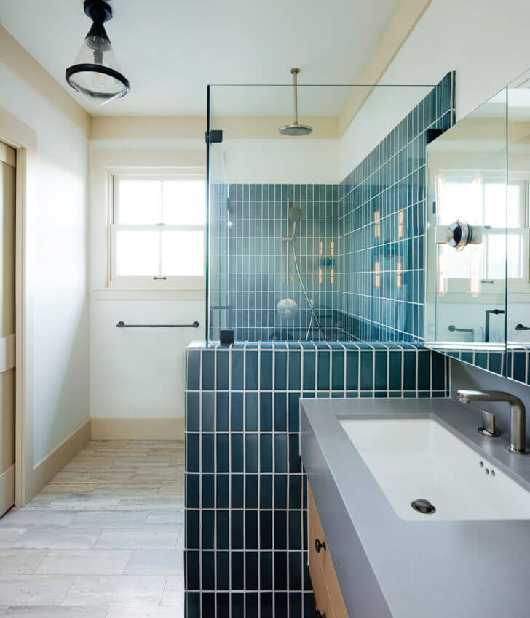
Photography: Brad Knipstein
Reworking a living room to create a dream kitchen
Posted on Thu, 13 Aug 2020 by KiM
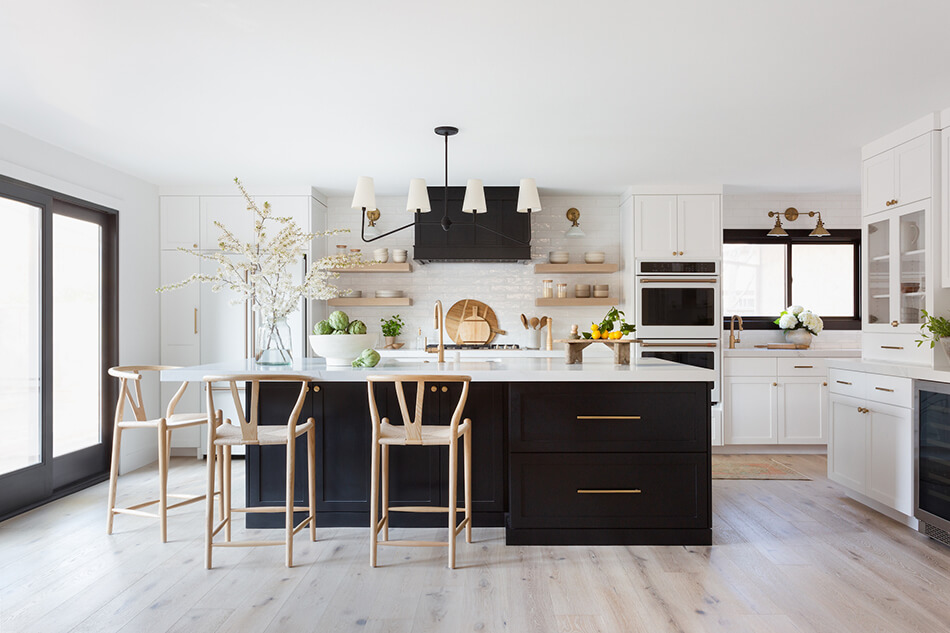
You don’t need to buy a new home to get your dream kitchen. If you can work with the space you have, like Bay Area designer Nicola Salceda of Eye For Pretty did here for her clients, then you might have a winner and you don’t have to move! This space required a complete rework to enlarge the kitchen area. We worked alongside Diablo Luxury Builders, turning the family room into a space housing the new kitchen, office, and bar and opening the dining room to the new living space. We gutted each room then installed new hardwood floors, cabinetry, lighting, and other furnishings. In the guest bath, an update was needed to keep the flow of light and bright, while anchored with black details for interest.
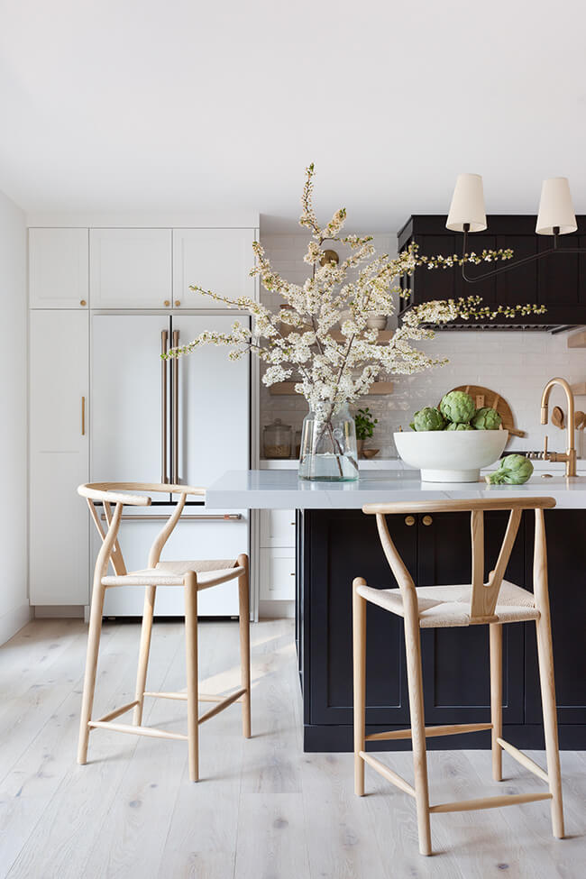
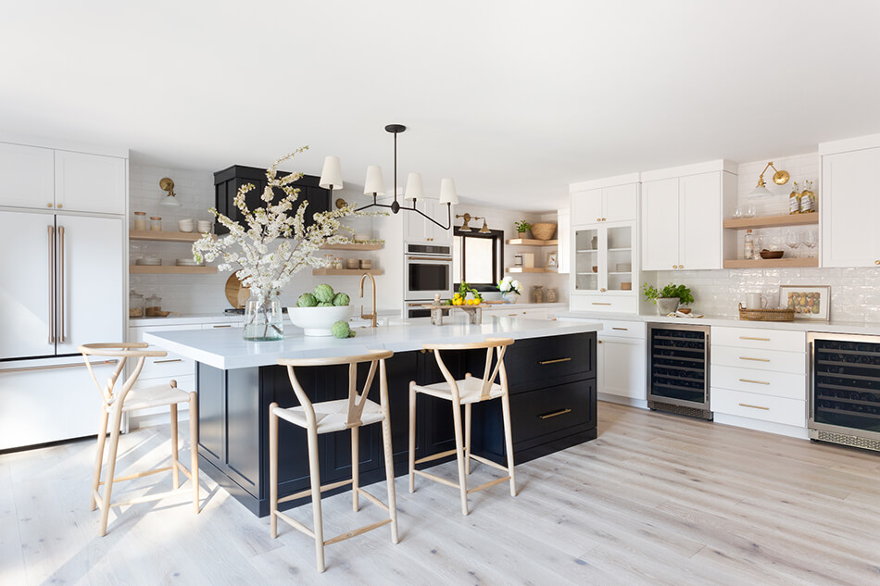
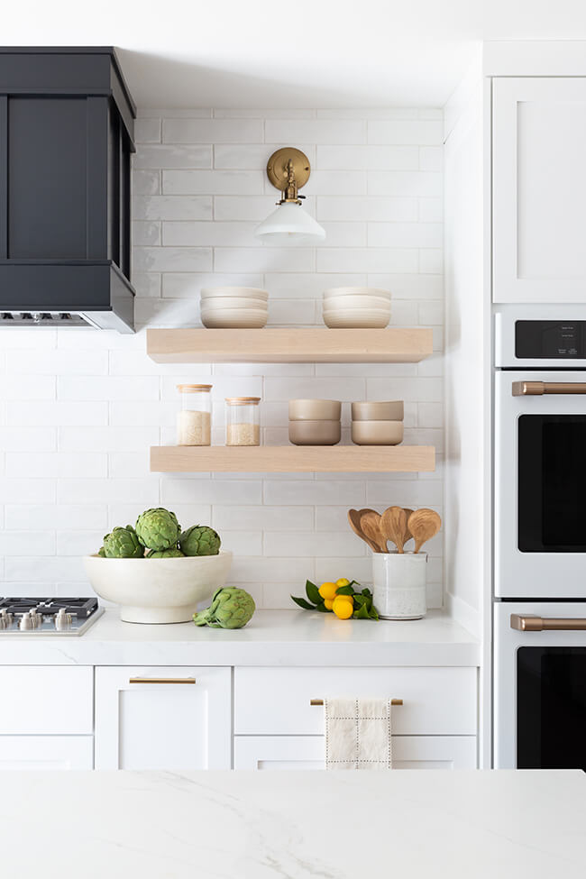
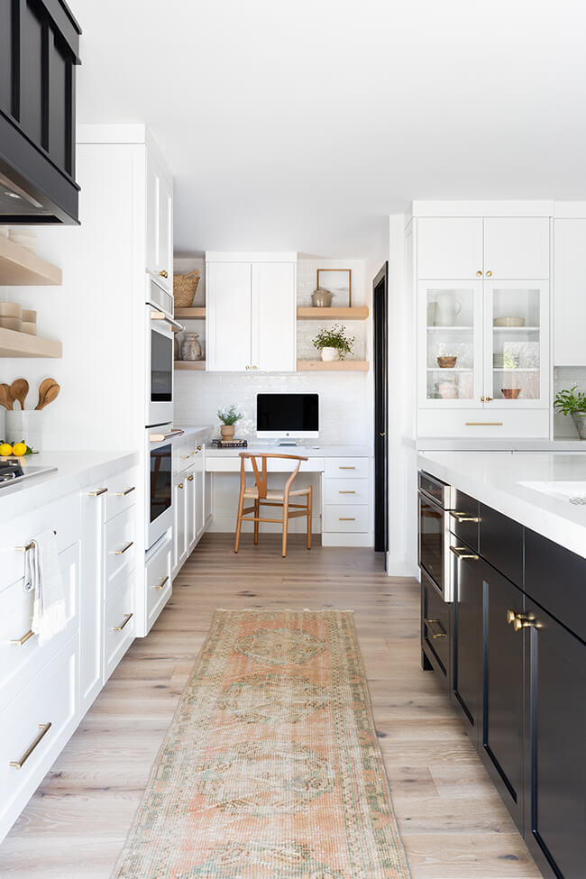
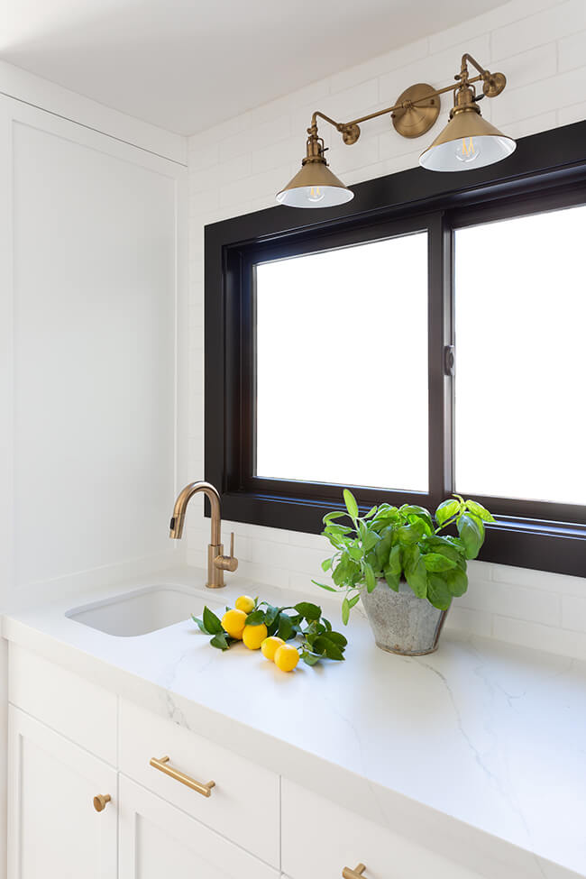
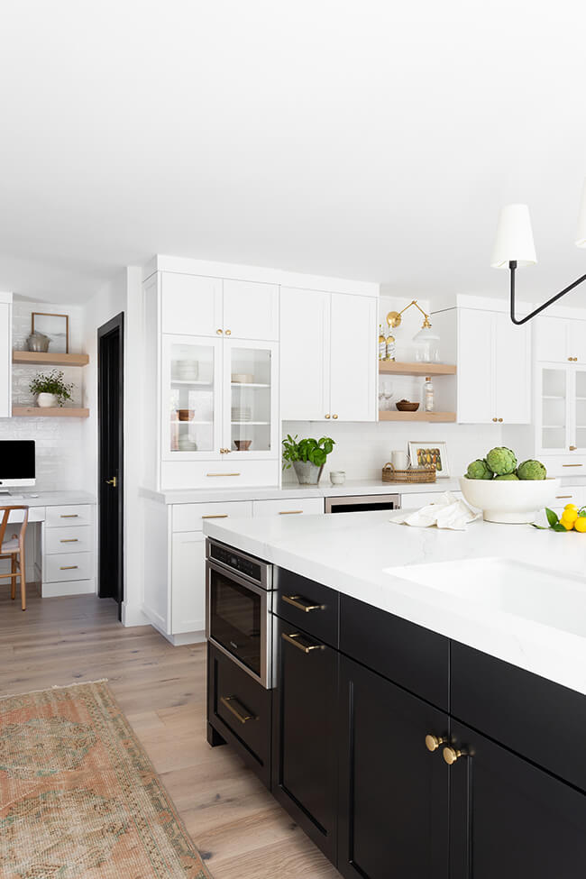
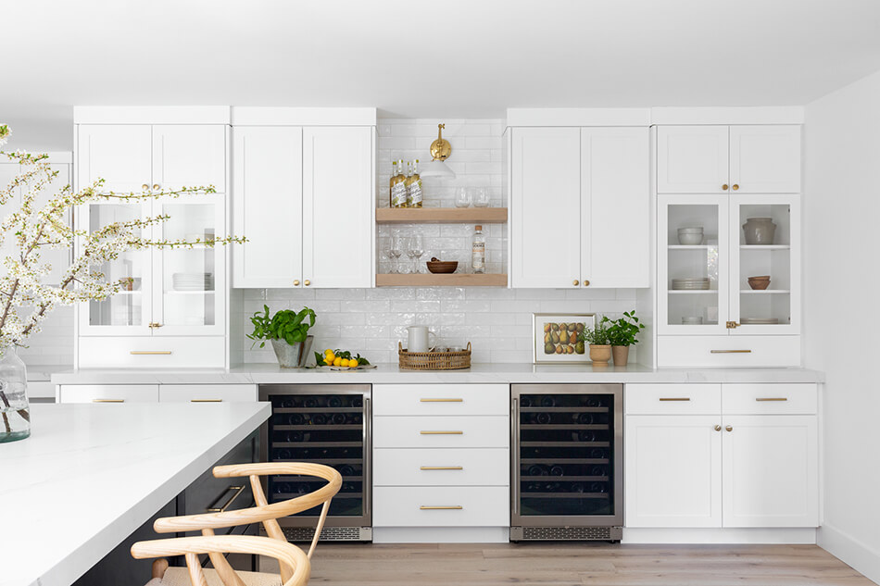

Photos: Amy Bartlam
A modern new-build that embraces its surroundings
Posted on Wed, 5 Aug 2020 by KiM
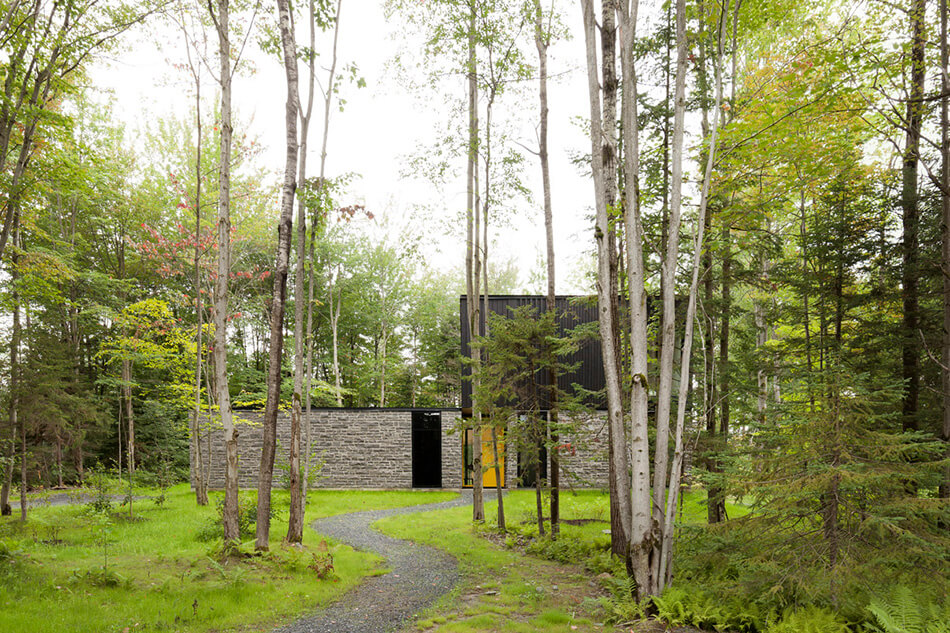
In my previous post I mentioned I would want la SHED to design my dream home. They created a dream home here, on a large wooded lot located in Sherbrooke, Quebec. Their goal was to preserve as many trees as possible and I loooooove that they created somewhat of a courtyard for the pool area.
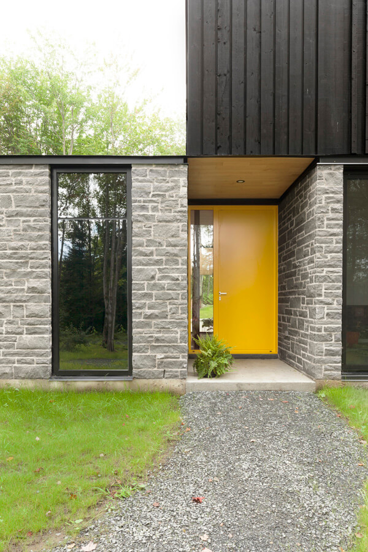
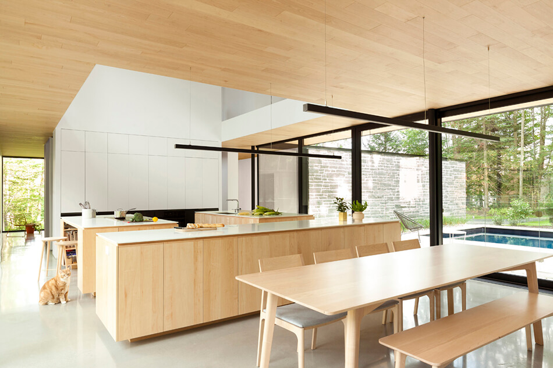
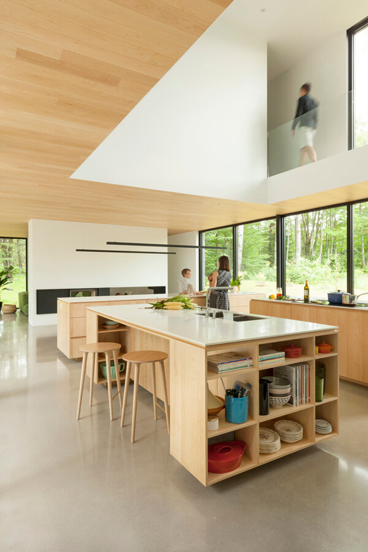
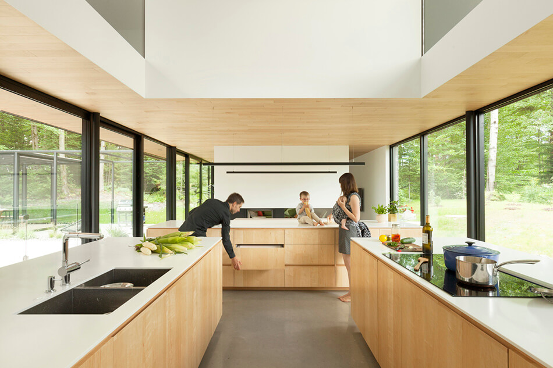
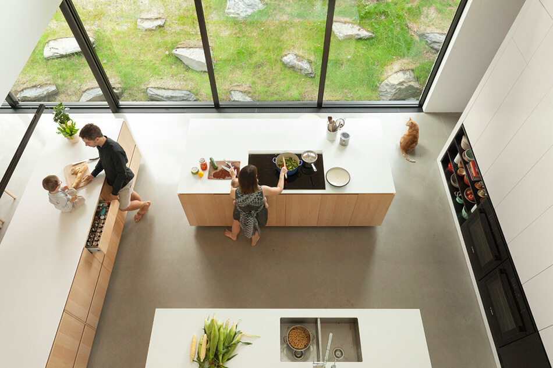
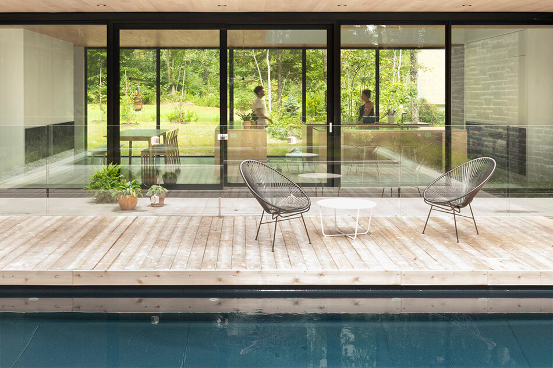
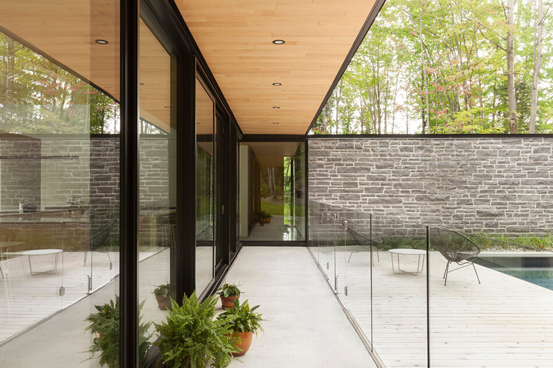
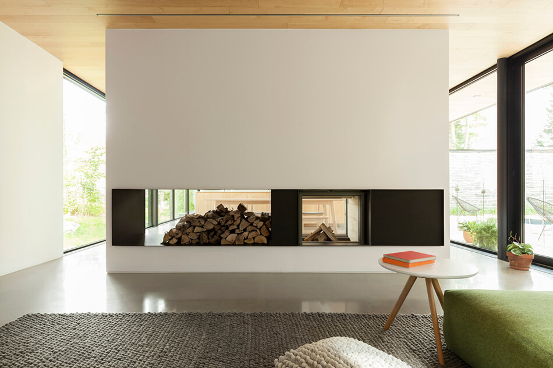
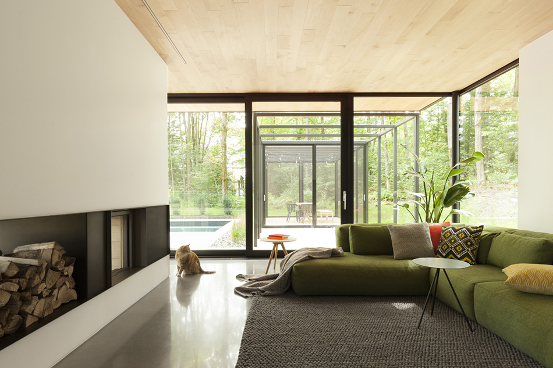
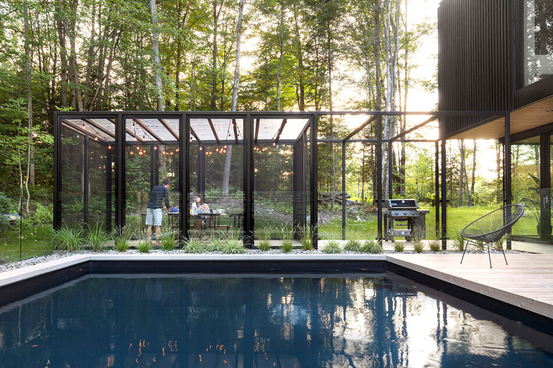
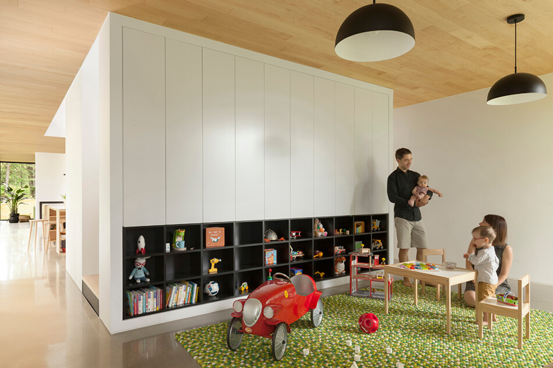
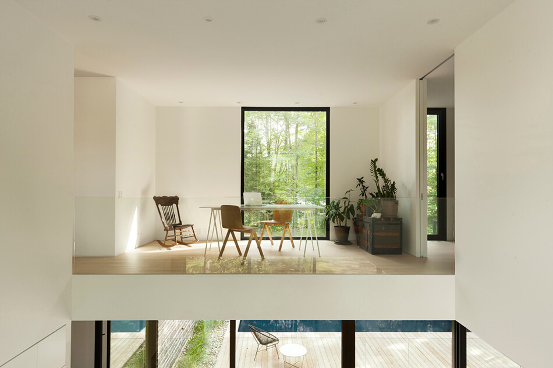
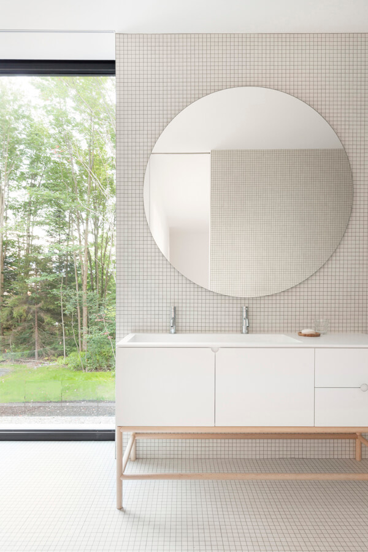
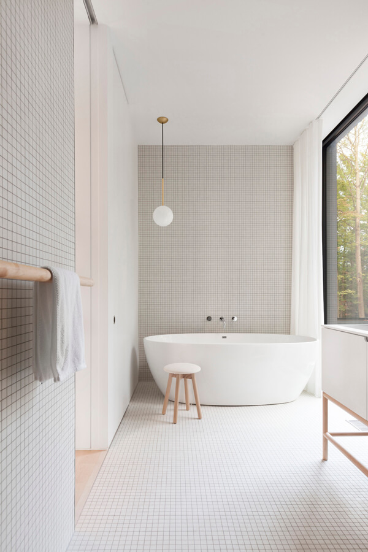
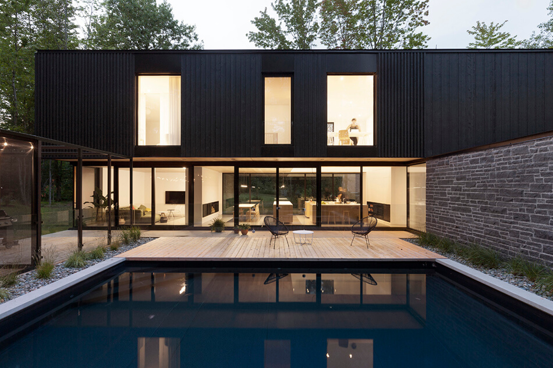
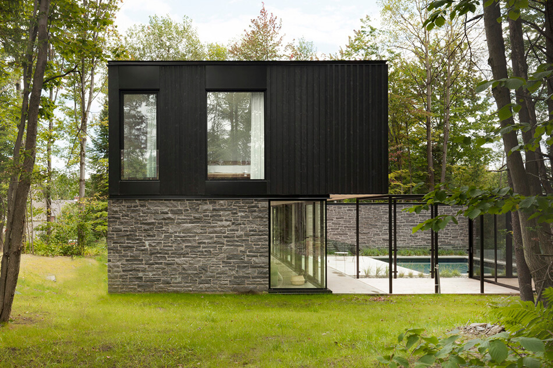
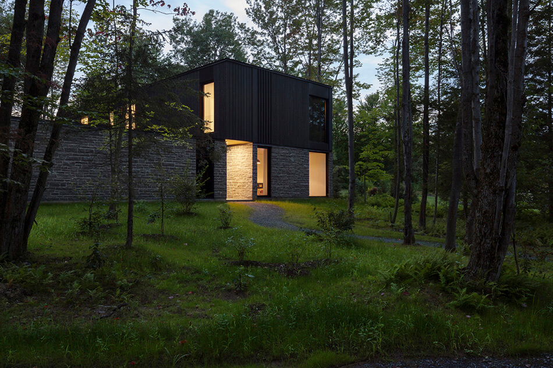
Photos: Maxime Brouillet
A unique way to modernize a century old home
Posted on Wed, 5 Aug 2020 by KiM
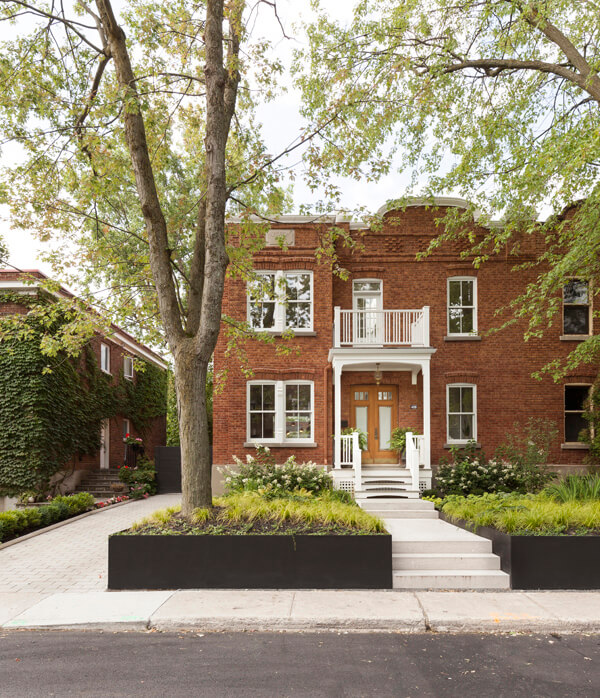
I am in complete awe of this project in the Côte-des-Neiges neighbourhood of Montréal. I have decided when I win the lottery I will hire la SHED architecture firm to design my dream house. The massive renovation they designed of this 1916 home and how they maintained and restored some of the original features (the huge window at the end of the dining room and how it is cut right into an opening in the moldings…WHOA!) is mind-blowingly awesome. In addition to a restoration of the front and side facades, the original character has been skilfully preserved with several old details highlighted in a contemporary intervention bringing openness, light and contrasts to a formerly very dark and partitioned space. Great care has been taken to restore and enhance the original features, in contrast with the contemporary and minimalist aspect of the interventions. The old staircase, once partitioned, is now unveiled and spectacularly highlighted, juxtaposed with wooden lath landings that let light filter through to the basement. The imposing staircase was completely dismantled and reassembled to integrate an internal structure making it self-supporting. The rear of the house has been completely reconfigured in order to optimize the sunshine in the courtyard as well as to allow as much natural light to enter on the three levels. The glass extension from the kitchen to the courtyard, surmounted by a typical volume with clean lines, houses the master bedroom. This extension is harmonized in the neighborhood by reinterpreting a traditional typology well present in the alleys of the sector: the covered terrace surmounted by an appendix or a solarium. The basement living spaces, a previously uninviting floor, now benefit from the layout of an English courtyard and a water basin reflecting the light through the full-height glass walls with recessed frames.
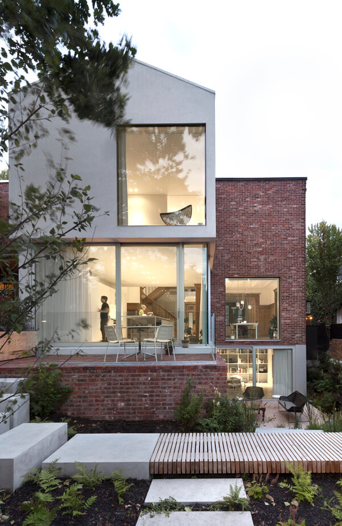
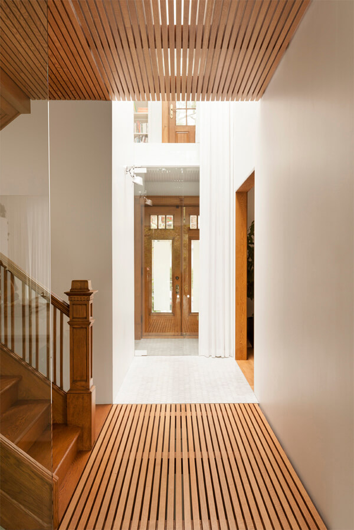
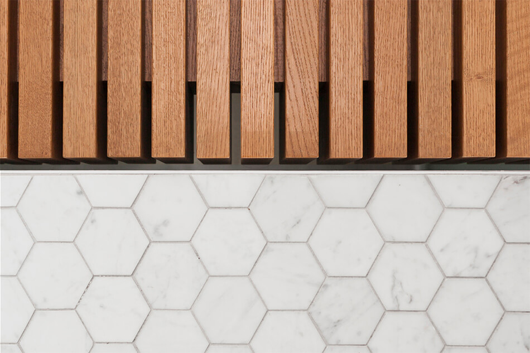
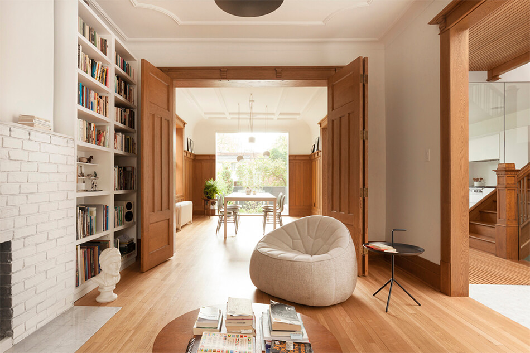
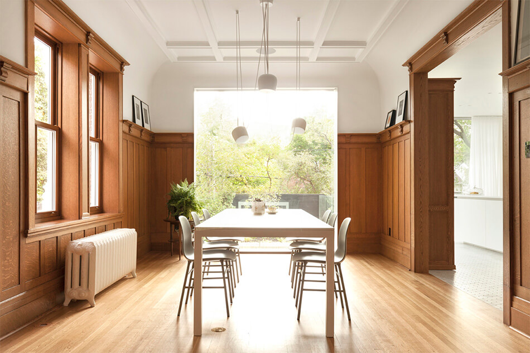
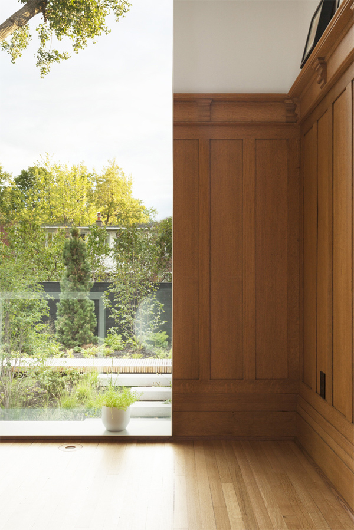
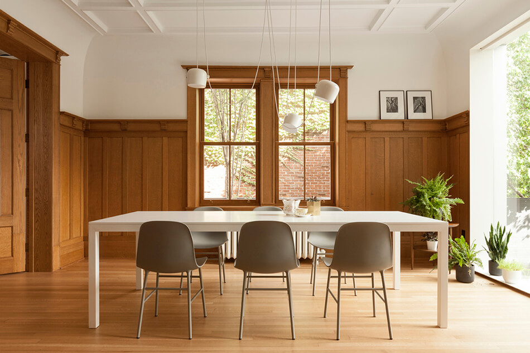
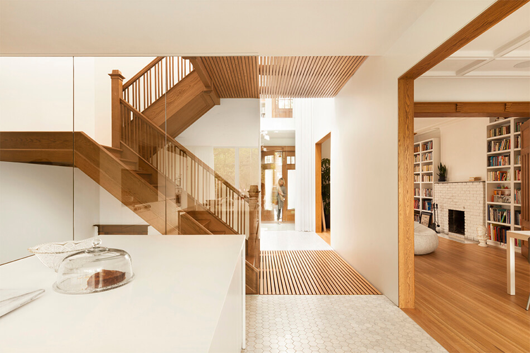
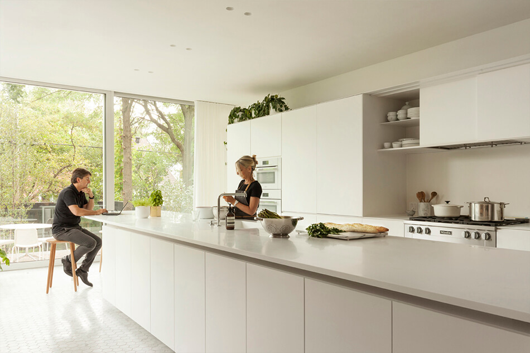
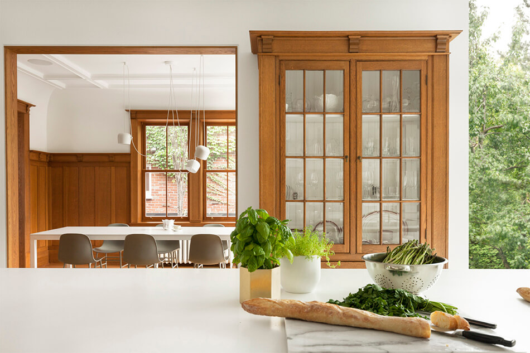
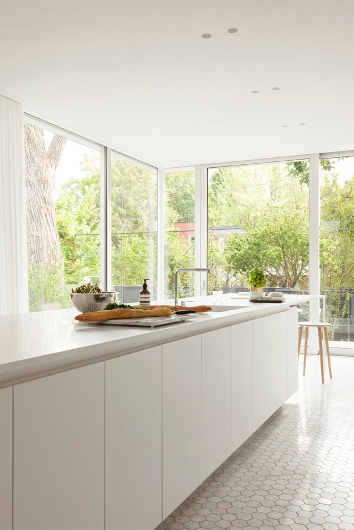


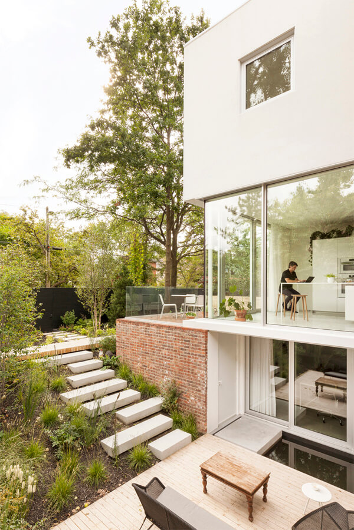

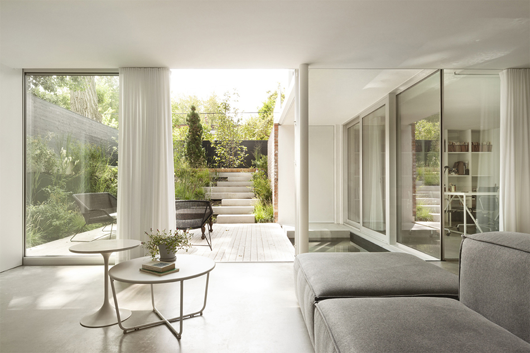
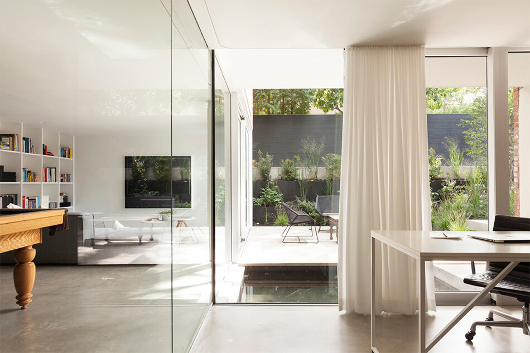
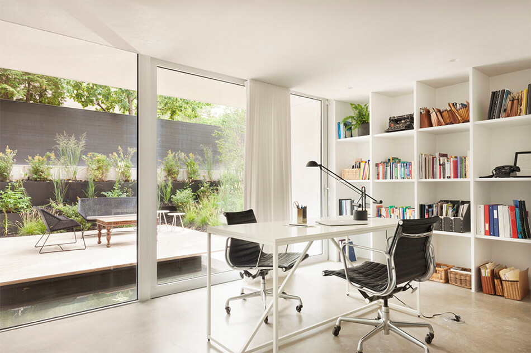
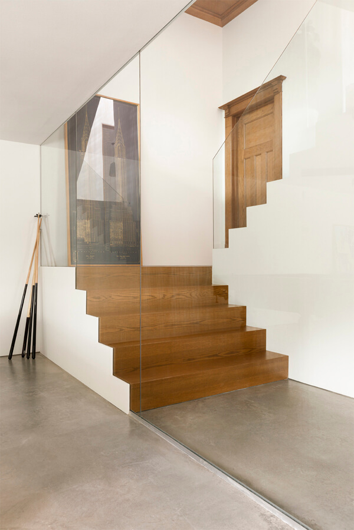
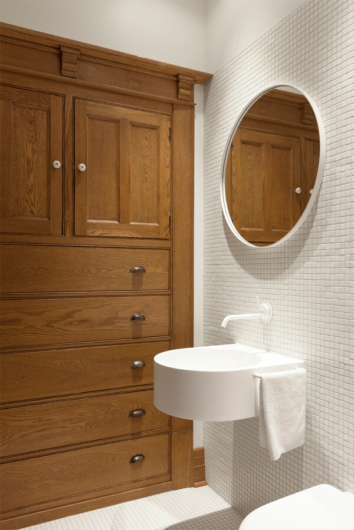
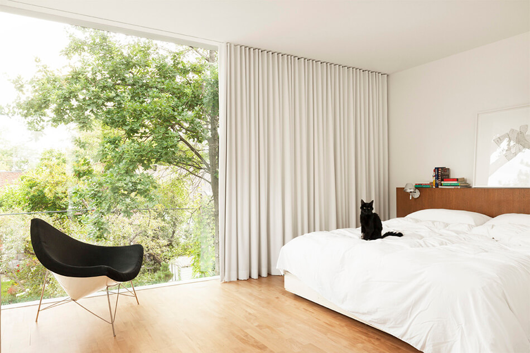
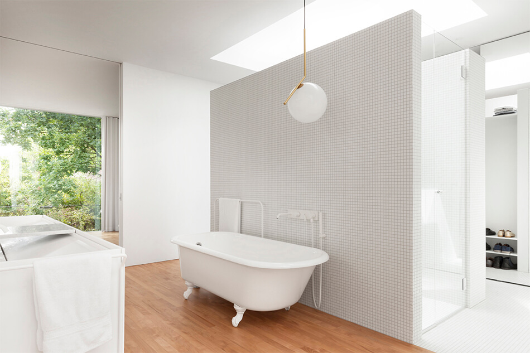
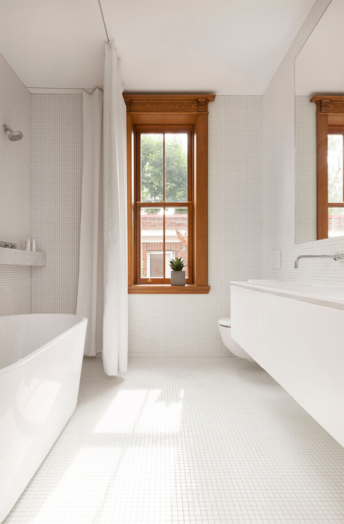

Photos: Maxime Brouillet
Cove house
Posted on Mon, 3 Aug 2020 by KiM
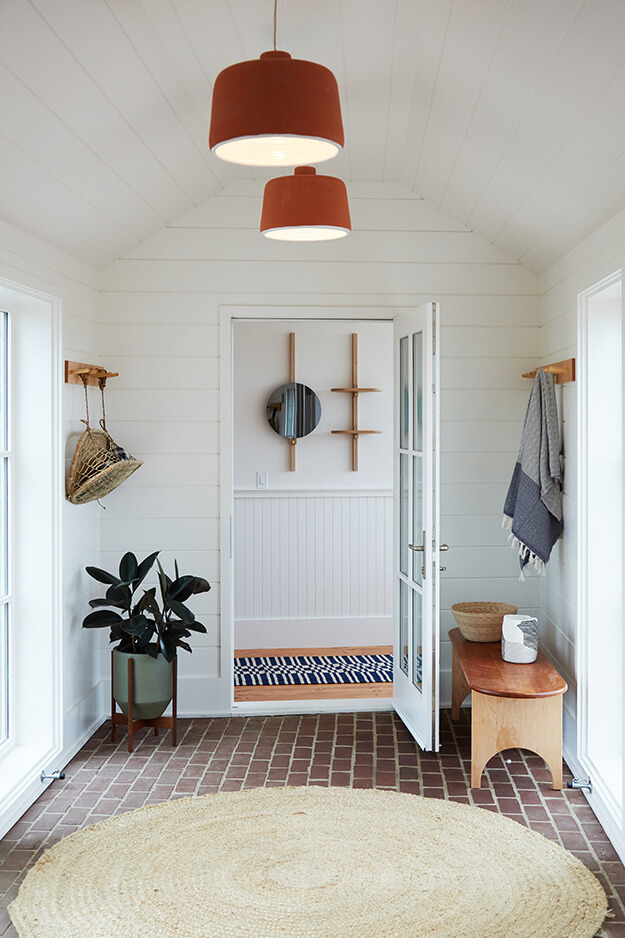
I wanted to share another project by Shelter Collective, who was responsible for the interior design (with architecture by Maryann Thompson Architects) of this fabulous Martha’s Vineyard getaway. It has serious Scandinavian + modern + clean lines + cabin vibes and is perfectly casual and relaxing.
