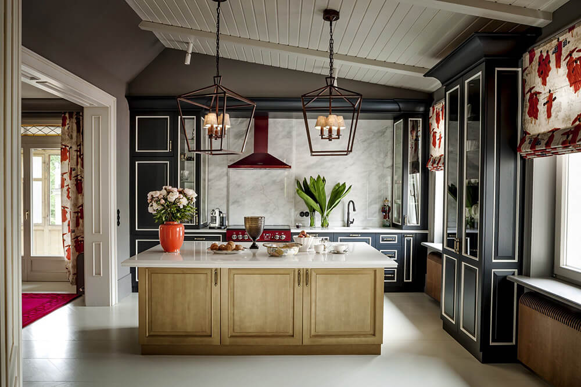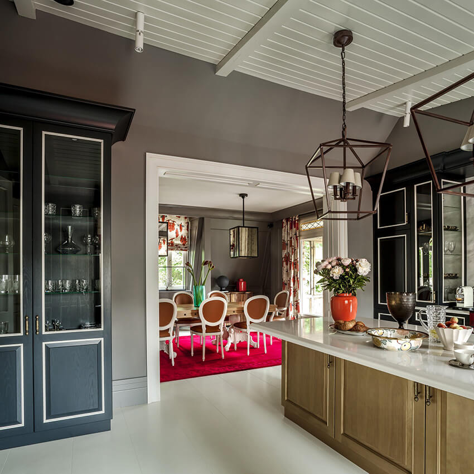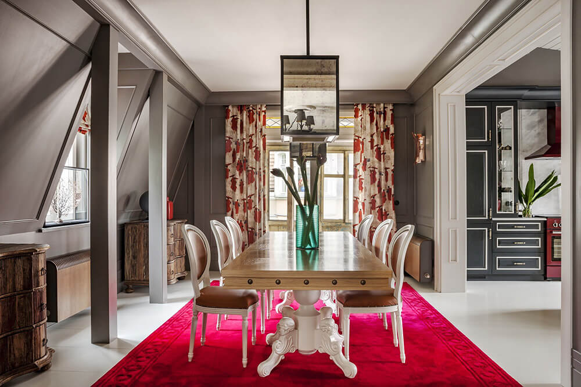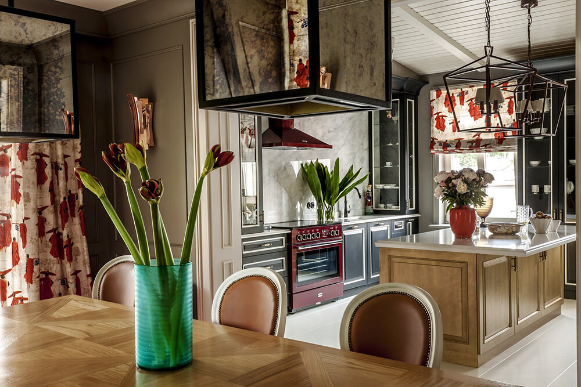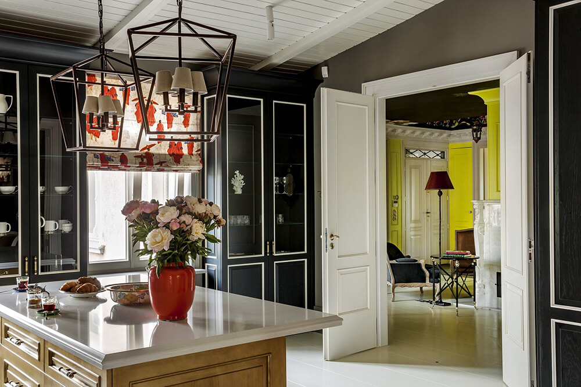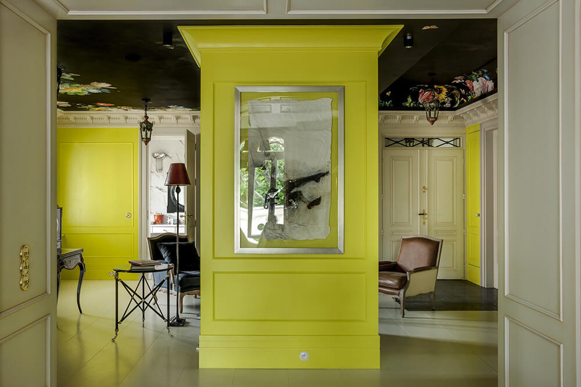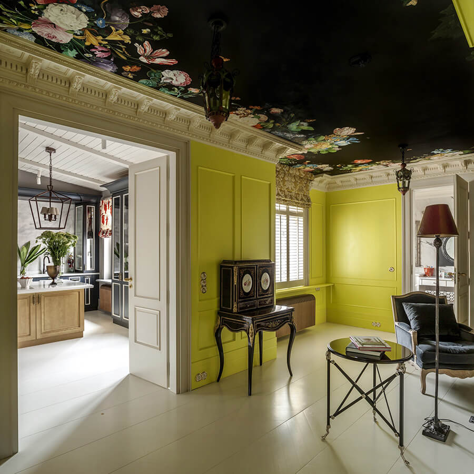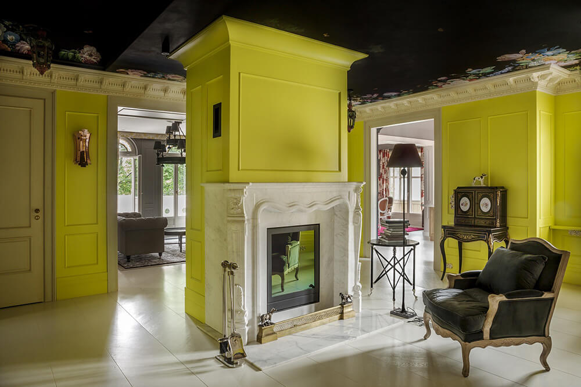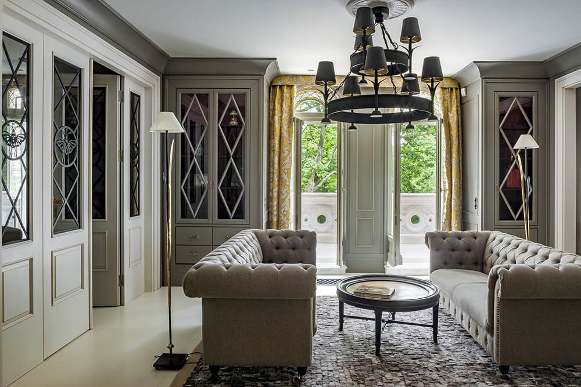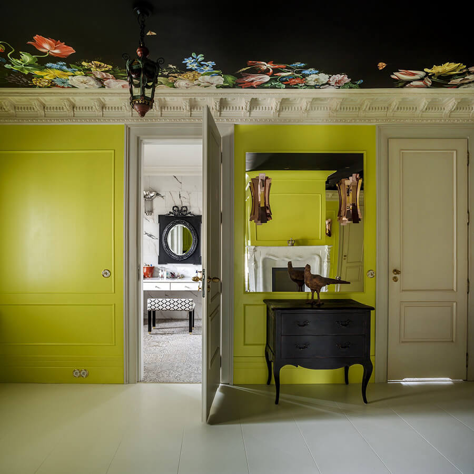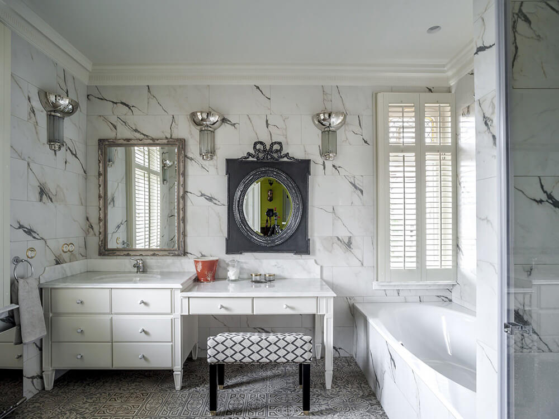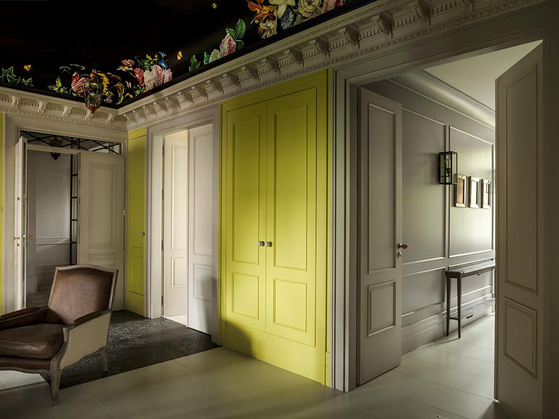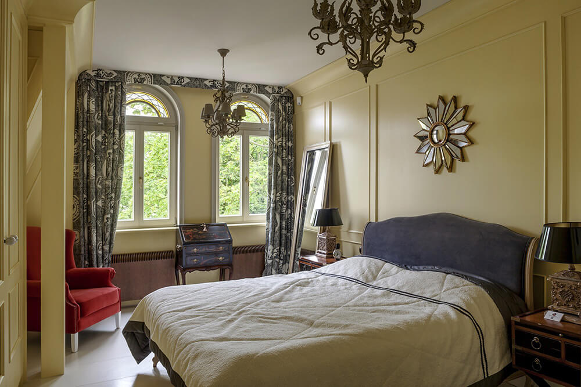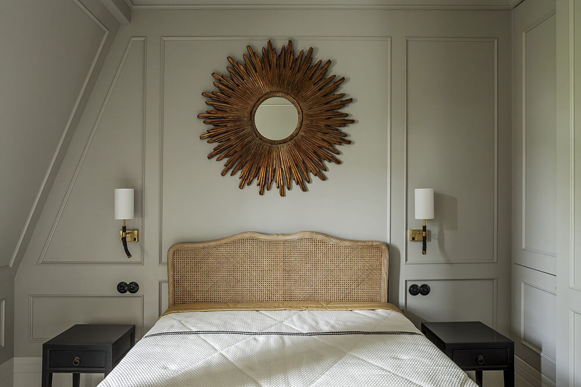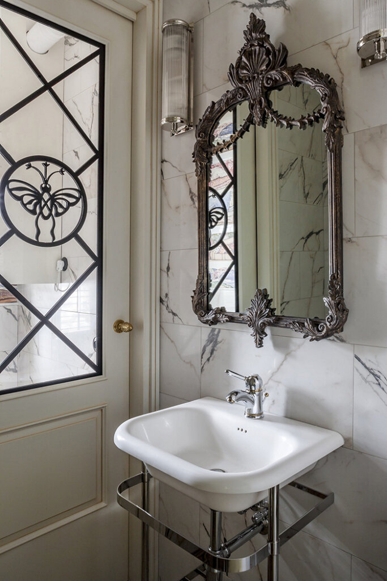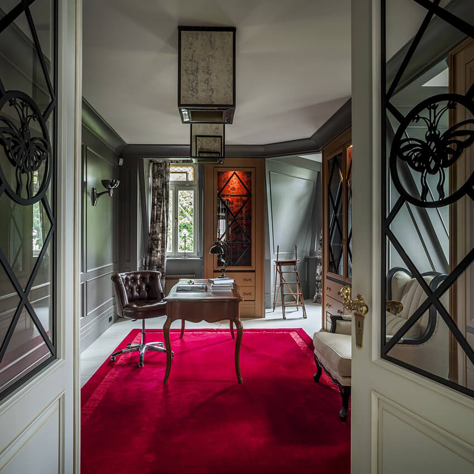Displaying posts labeled "White"
The Art Studio
Posted on Tue, 23 Apr 2024 by KiM
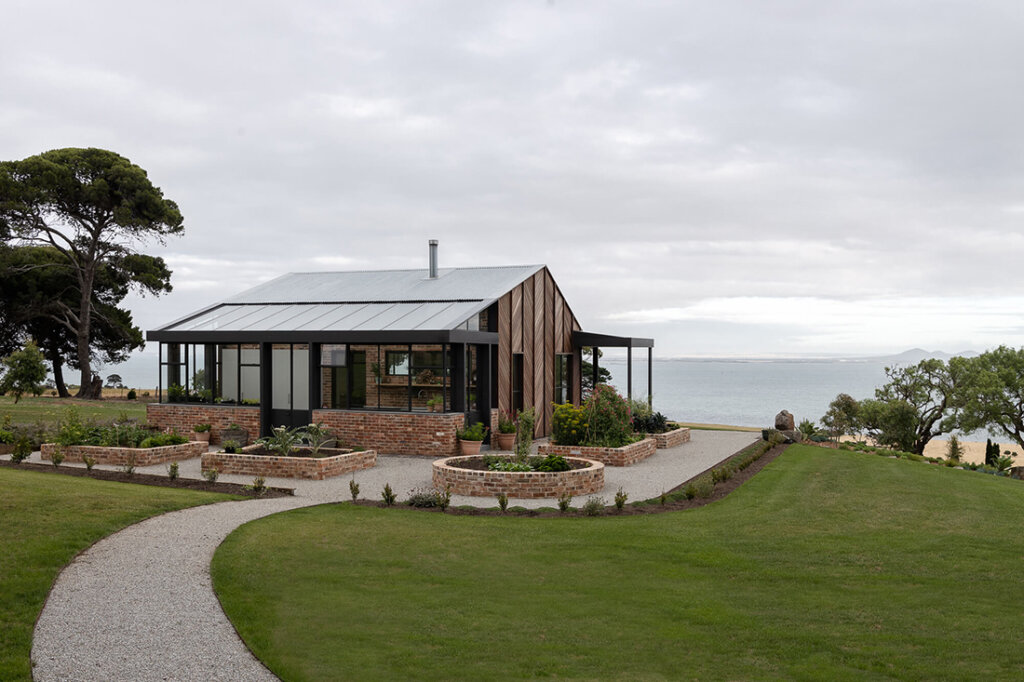
A quaint addition to the iconic Spray Farm Estate (Victoria’s Bellarine Peninsula), The Art Studio purposefully and eloquently invites artistic inspiration from the first step inside. Architecturally referencing details of the original homestead, our interior choices were sympathetic to the surrounding landscape, minimalist in design, abundant in high quality craftsmanship and technically executed for practicality.
I may not be an artist per se but WHOA would working at my current government day job virtually and working on this blog from a space like this would be a dream come true. And I thought my greenhouse was a decent outdoor space to work from…
Interiors: Watts Studio and Amiconi Architect; Architect & Construction: David Webb Building Solutions; Photography: Timothy Kaye; Art Direction: Marsha Golemac.
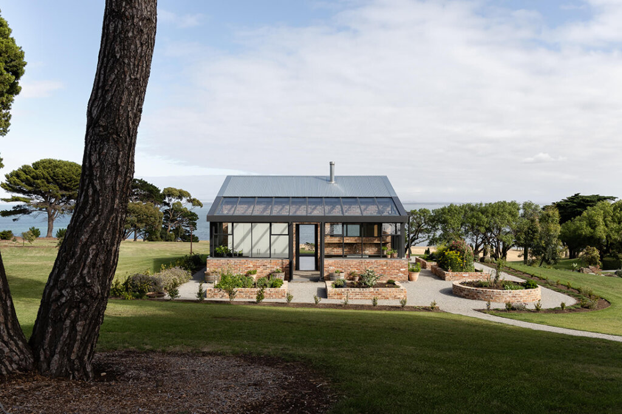
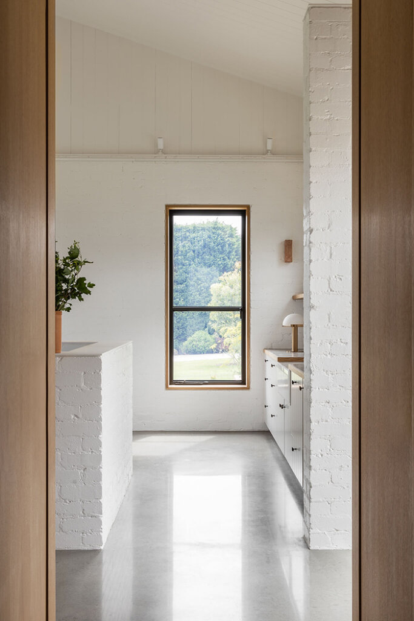
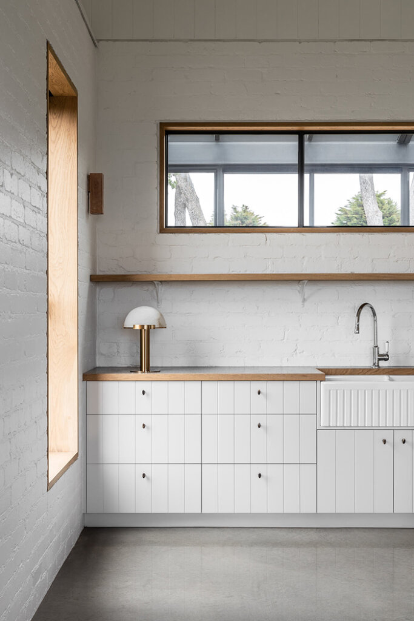
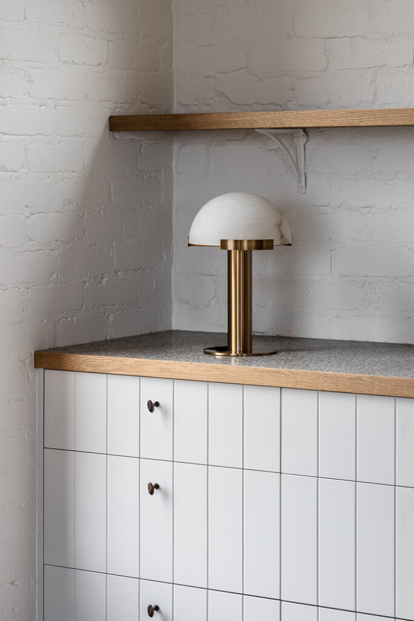
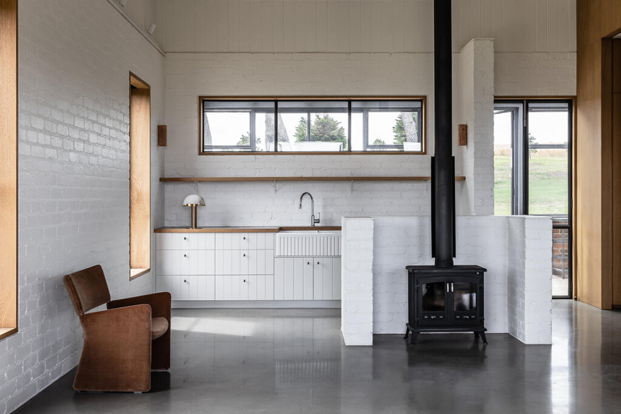
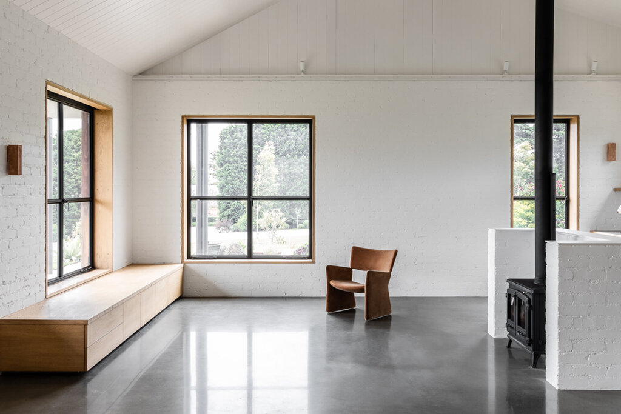
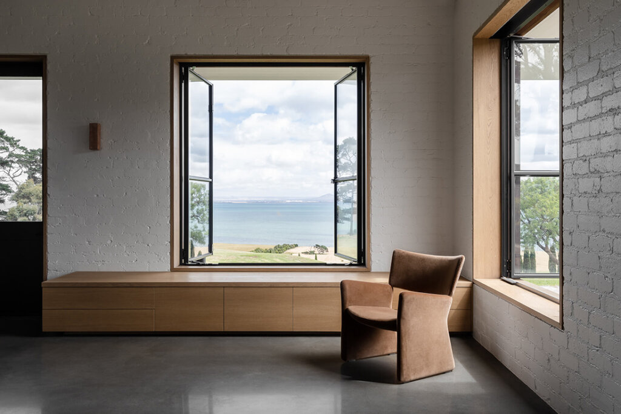
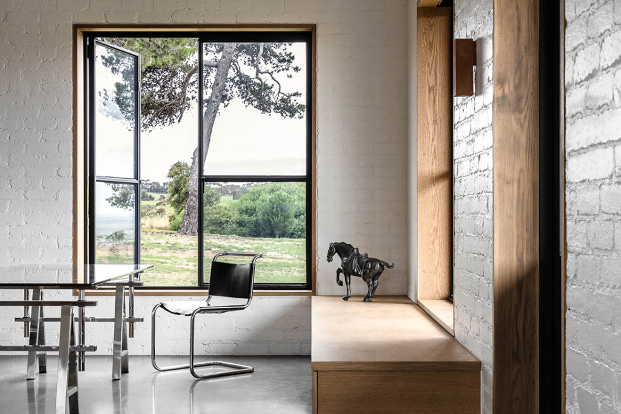
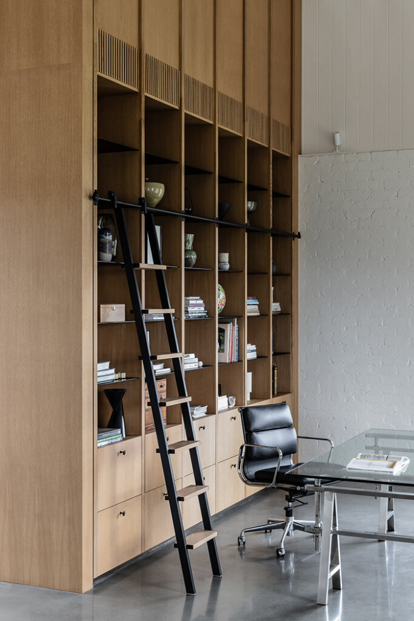

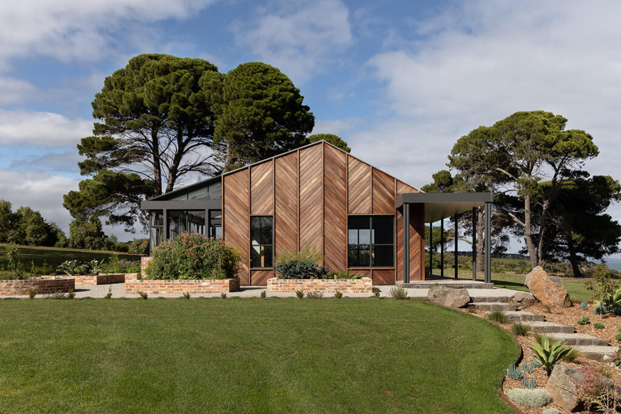
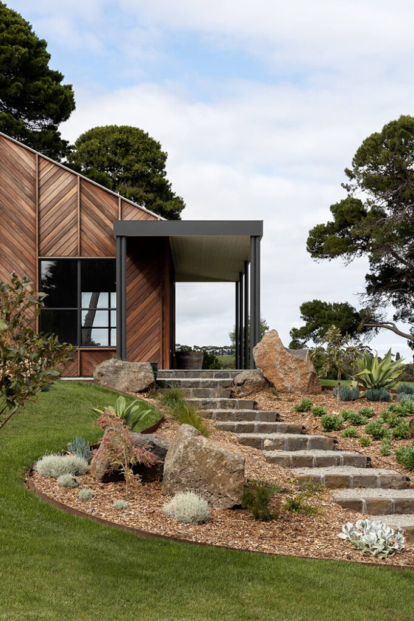
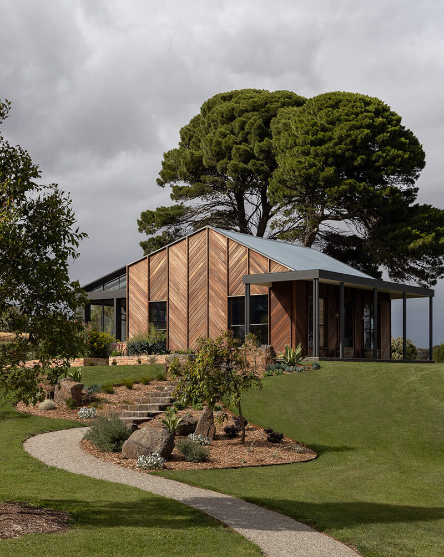
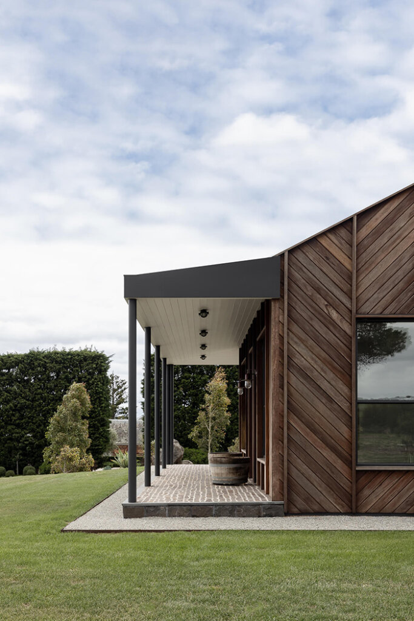
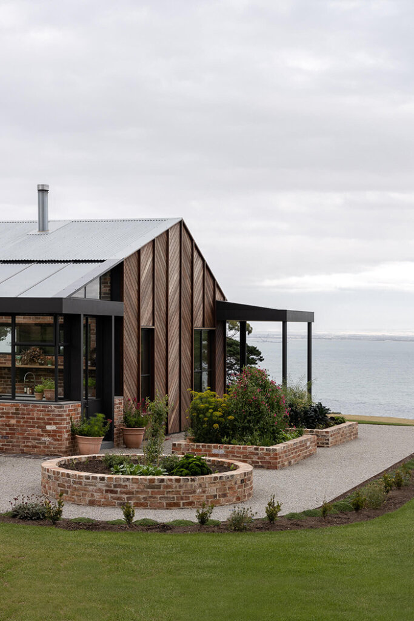
The interior of a coastal home in Devon
Posted on Tue, 9 Apr 2024 by KiM
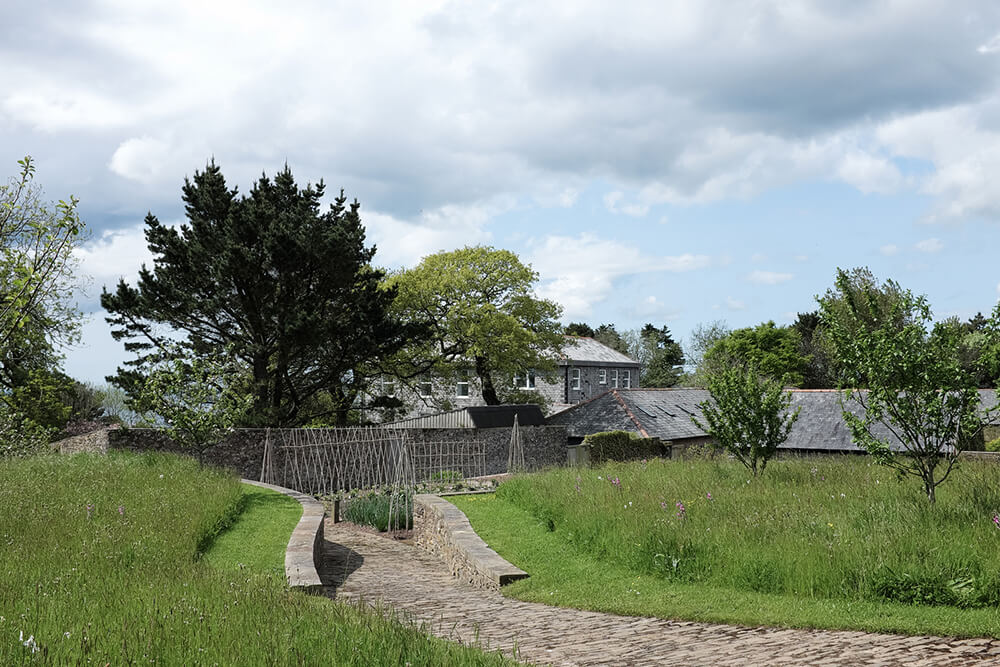
The original farmhouse from the previous post ended up undergoing a major renovation after Dan Pearson Studio introduced the homeowners to 6a architects.
Stripped back to bare its thick stone walls, with externally insulated slate-clad facades, this early-twentieth century house has seen a complete reconfiguration of its internal volumes and a transformation of the visual and physical connections with the surrounding coastal landscape. Previously raised on a plinth above a basement, the ground floor has been lowered to the level of the surrounding ground, elongating the existing openings. With three floors spread over the north end of the house connecting to two floors to the south, each space has a distinct volume & ceiling height, with the central stair giving clear views through the whole house across three axes. A series of air-dried oak beams make up the exposed primary structure spanning between the existing stone, and larger structural interventions within this masonry are made in in-situ concrete, cast against timber formwork echoing the timber panelling throughout the house.
The resulting home is so spacious and quite beautiful, though I am saddened that most of the stone walls were painted. It does lighten the spaces but you loose all the wonderful texture.
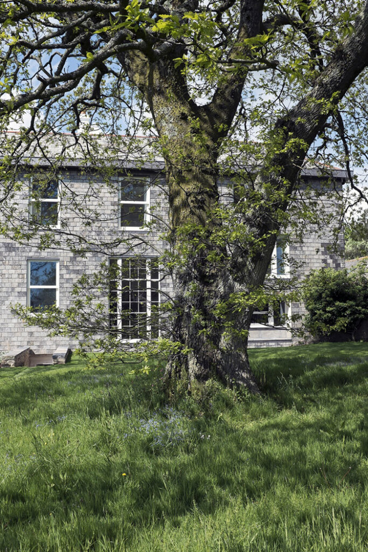
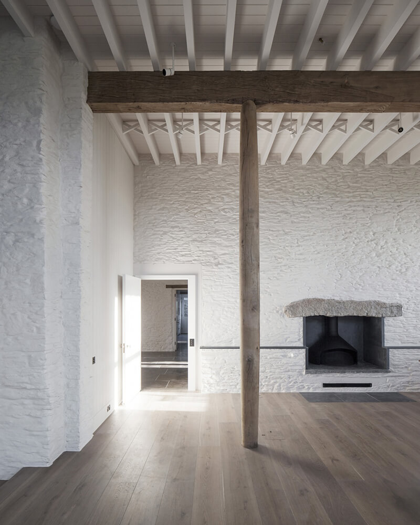
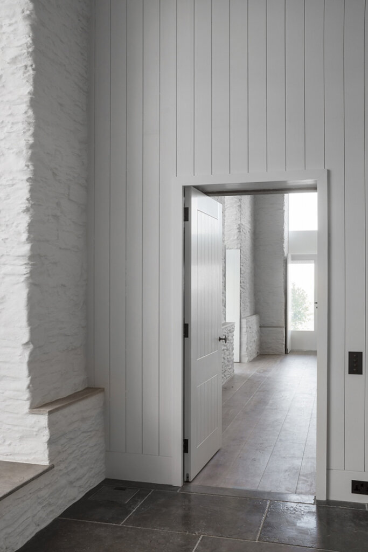
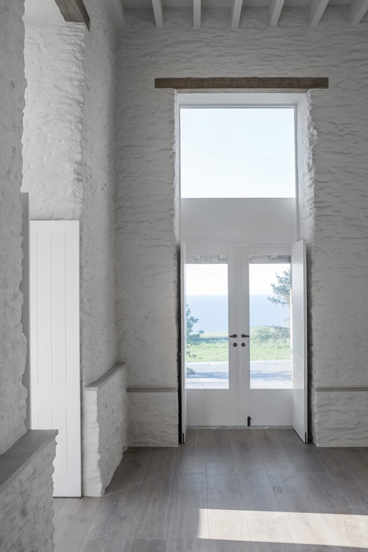
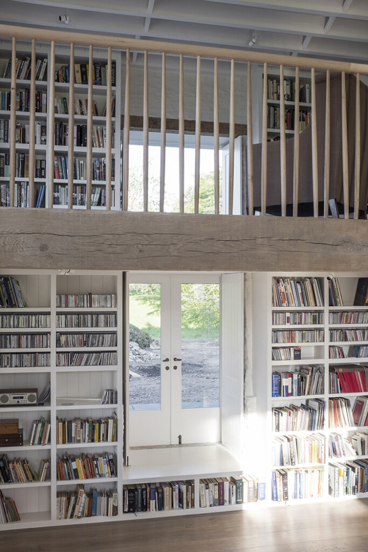
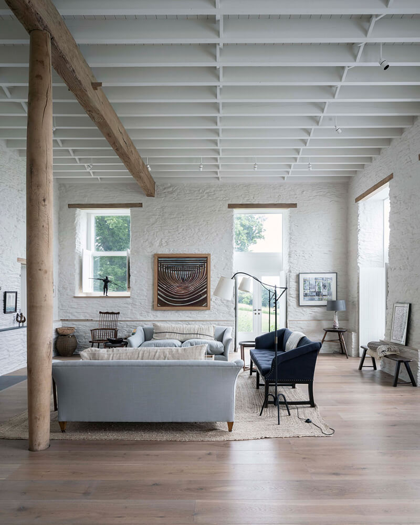
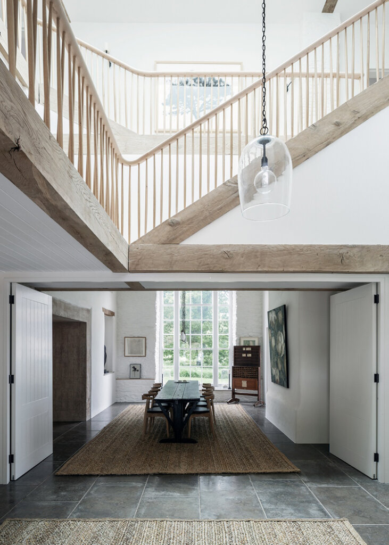
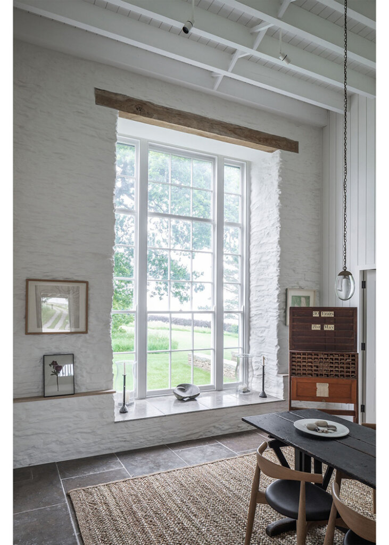
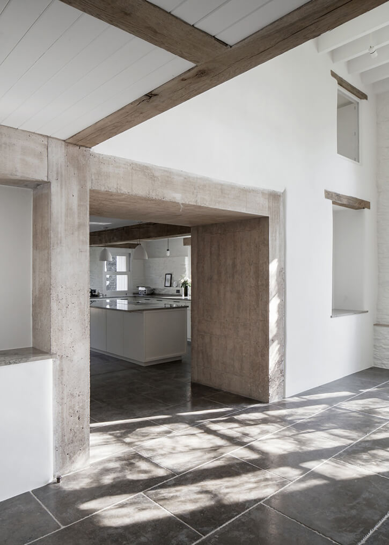
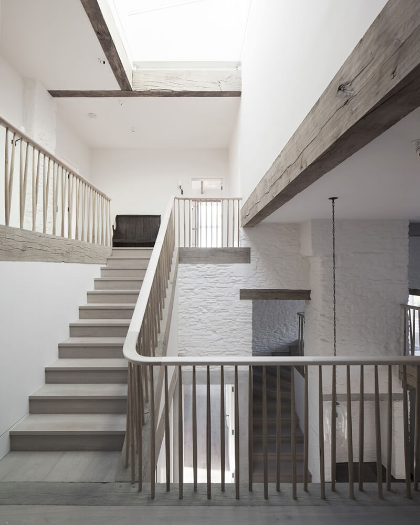
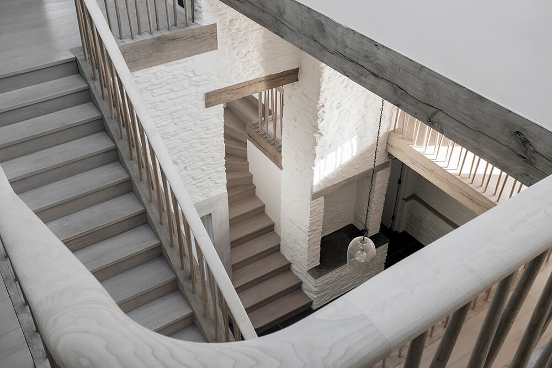
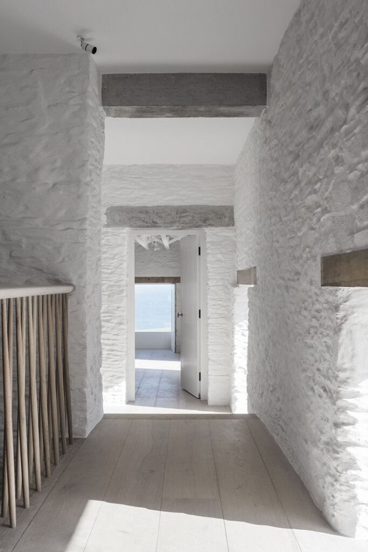
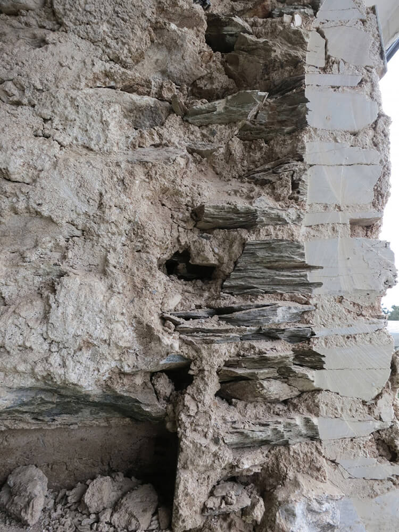
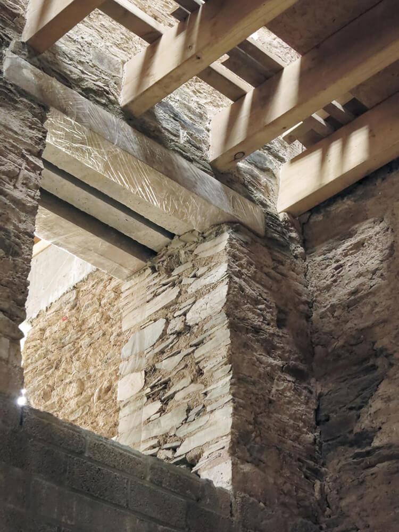
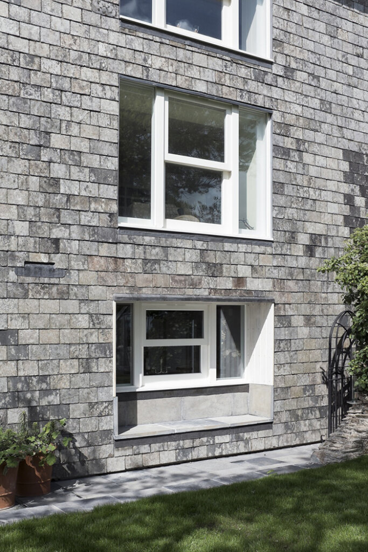
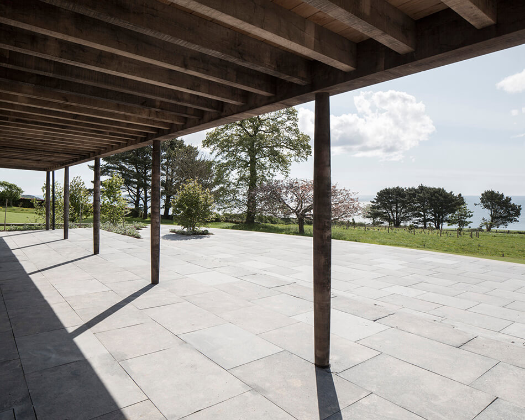
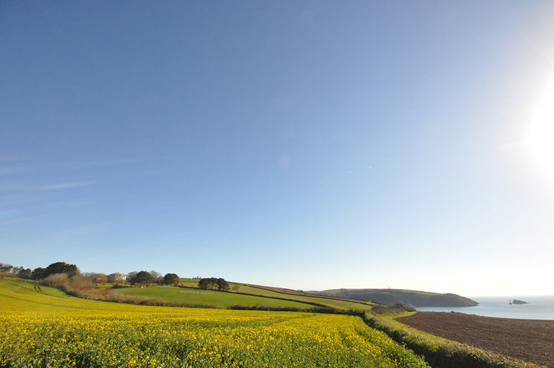
An eclectic 1892 home in Charleston
Posted on Fri, 5 Apr 2024 by KiM
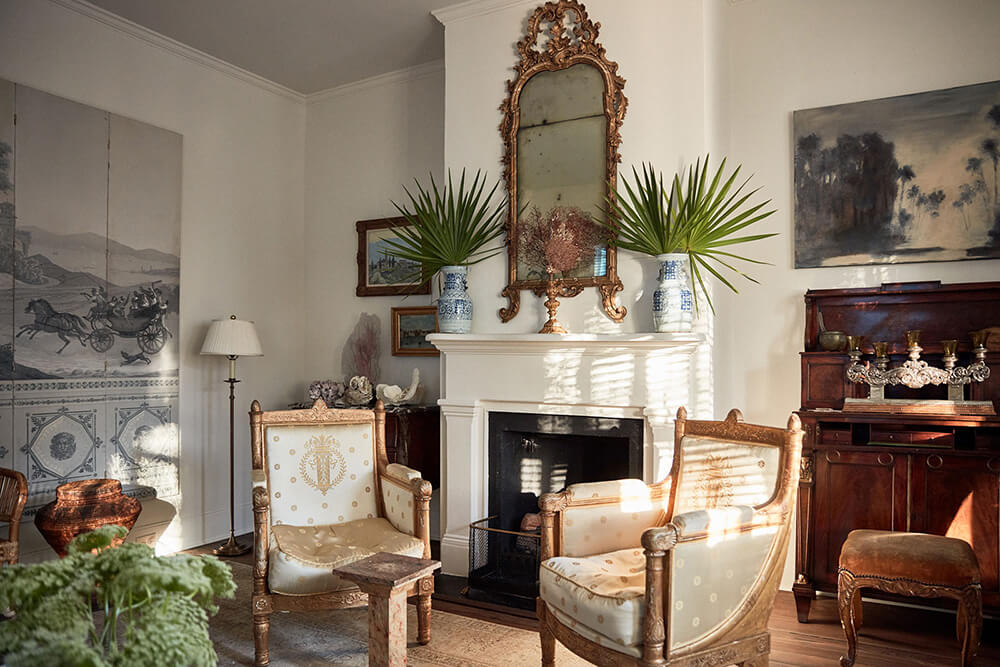
Old world vibes, but make it a mix of worlds in this circa 1982 home in Charleston designed by Alecia Stevens. It’s eclectic from another time, with antiques that are European, Asian, British, Middle Eastern and everything in between. I really love this, and that every piece seems to tell a story and all together they tell quite a beautiful story. Photos: Kirk Robert.
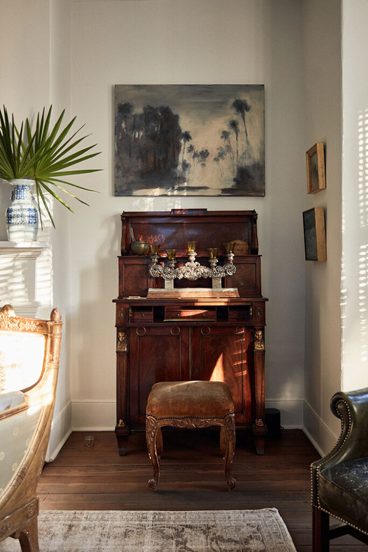
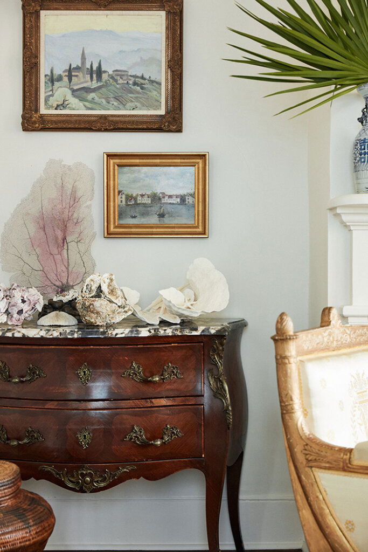
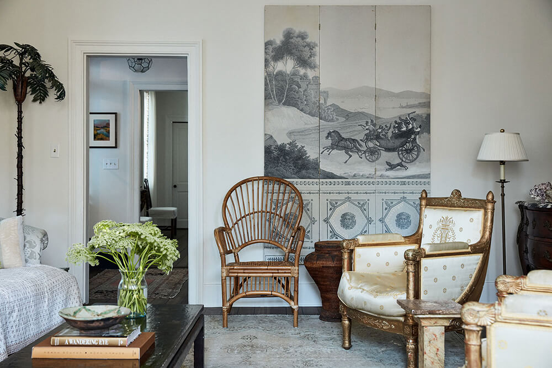
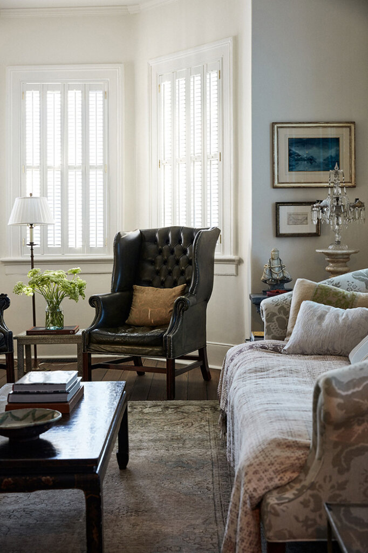
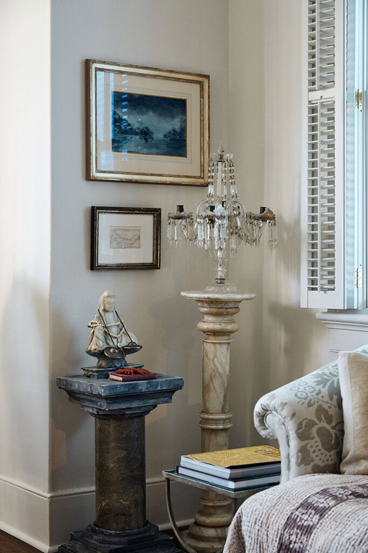
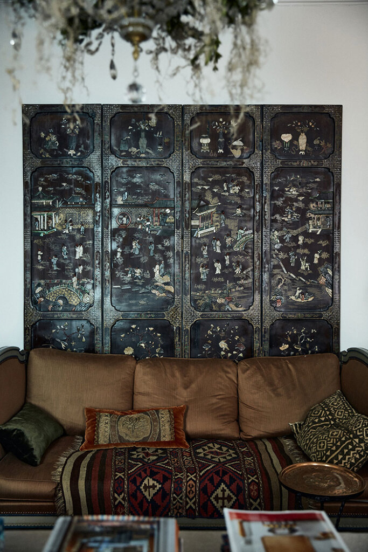
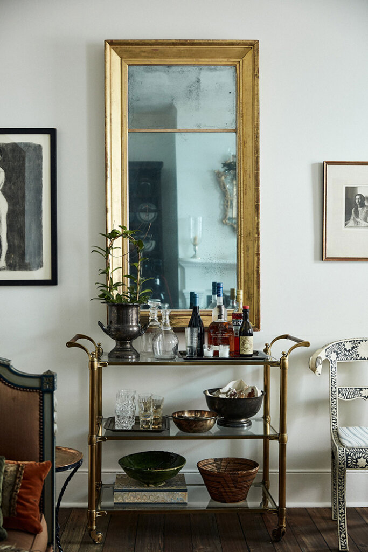
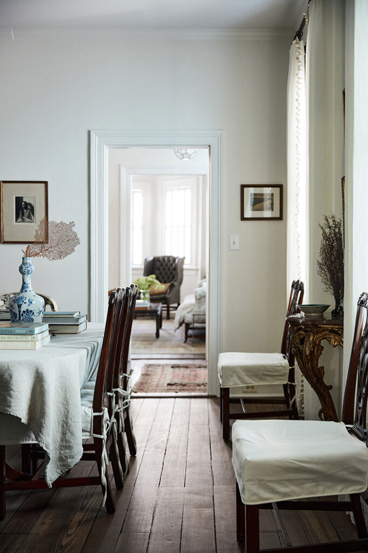
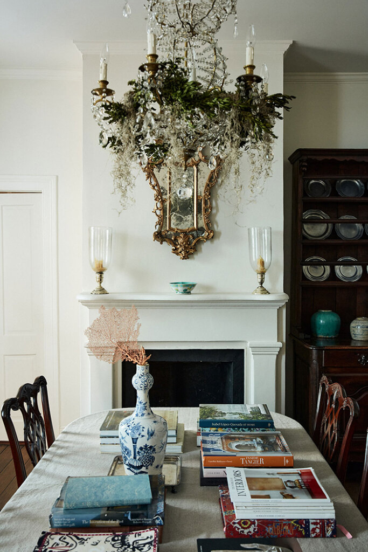
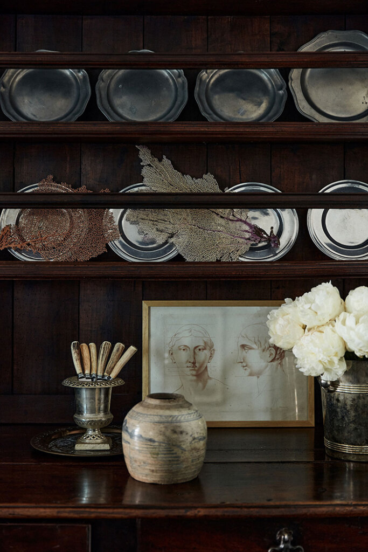
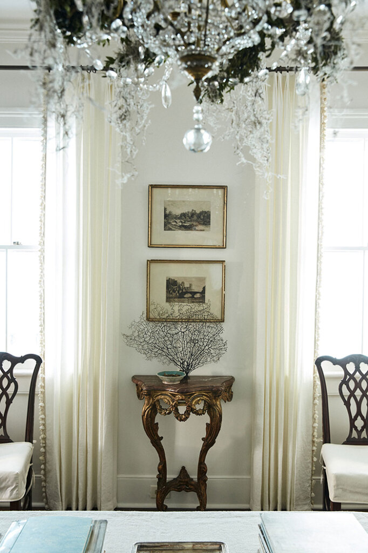
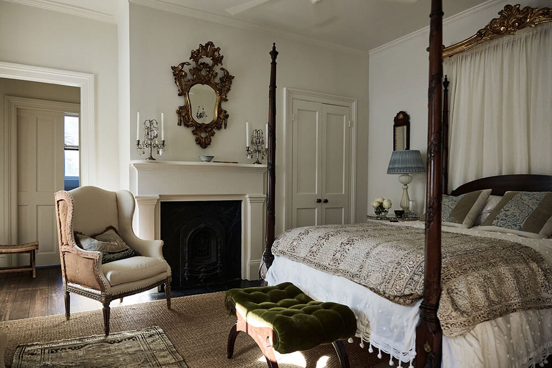
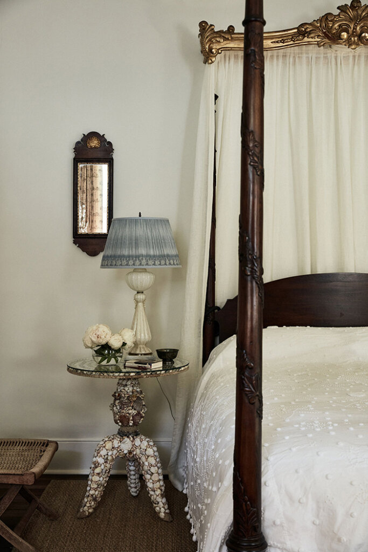
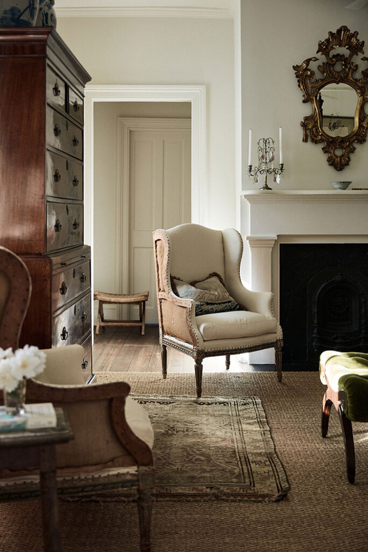
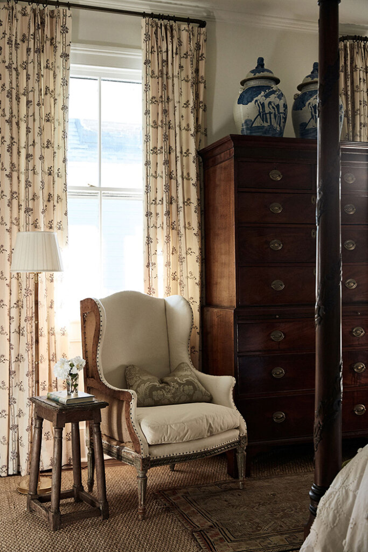
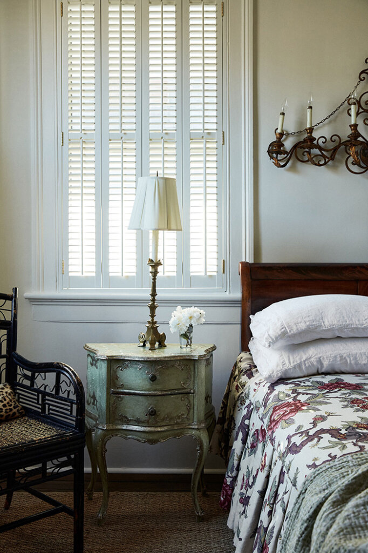
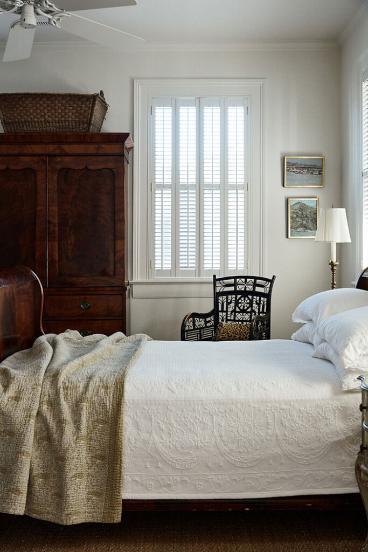
Chic country style in Spain
Posted on Wed, 27 Mar 2024 by midcenturyjo
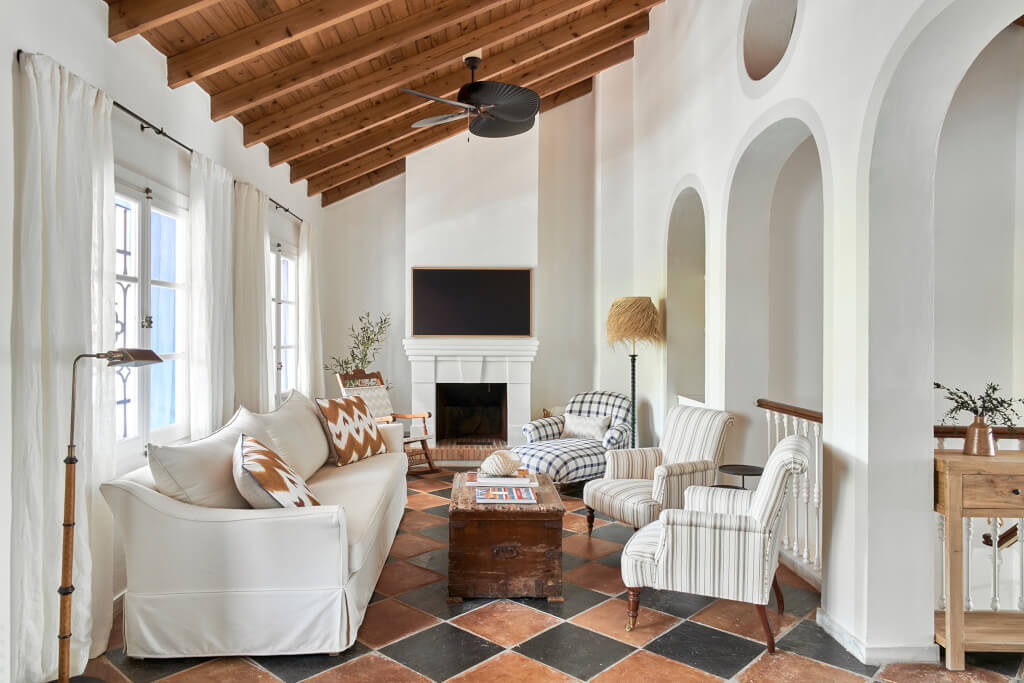
Garnica Miguelena, a Marbella-based architecture and interior design studio has a passion to create comfortable and cozy interiors with an emphasis on detail. This townhouse in the village of La Heredia is light-filled and fresh while maintaining the traditional elements in its refurbishment. Casual yet chic living. Sophisticated country style.
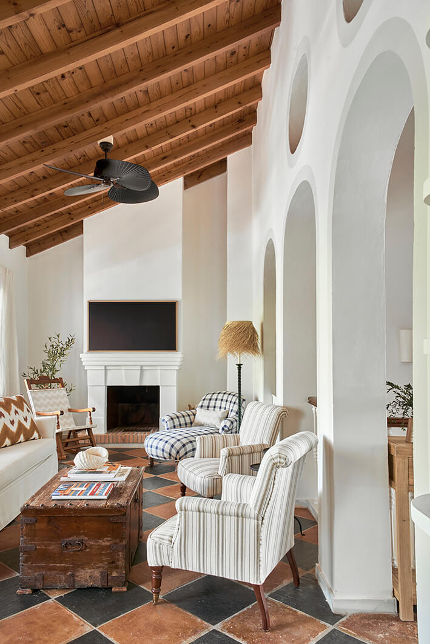
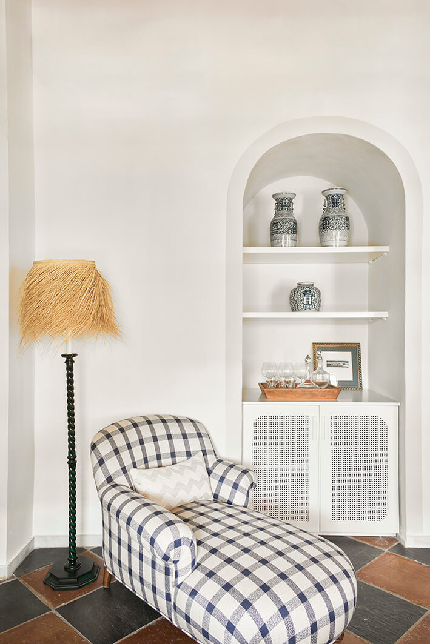
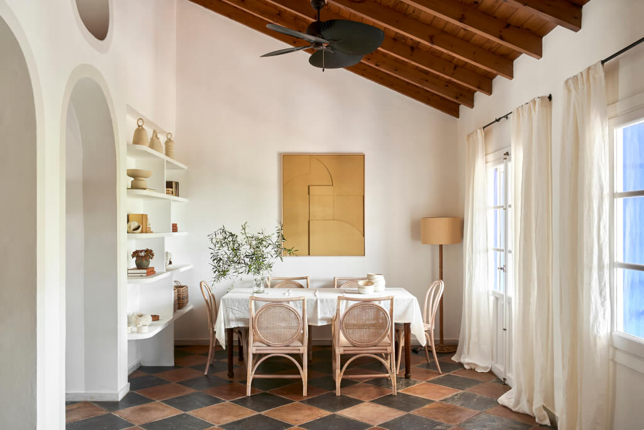
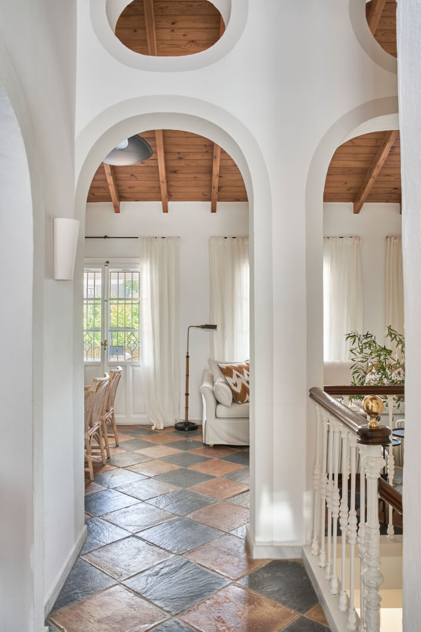
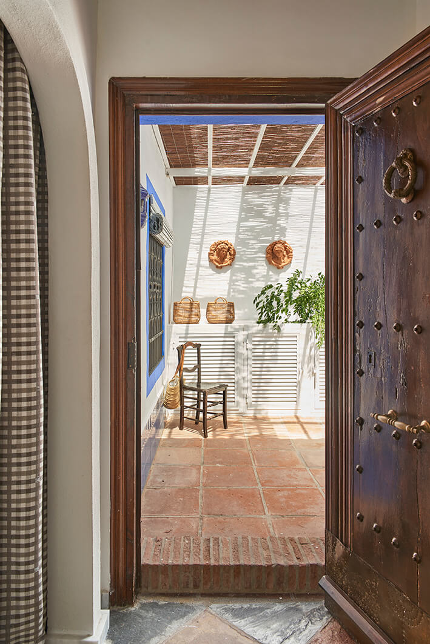
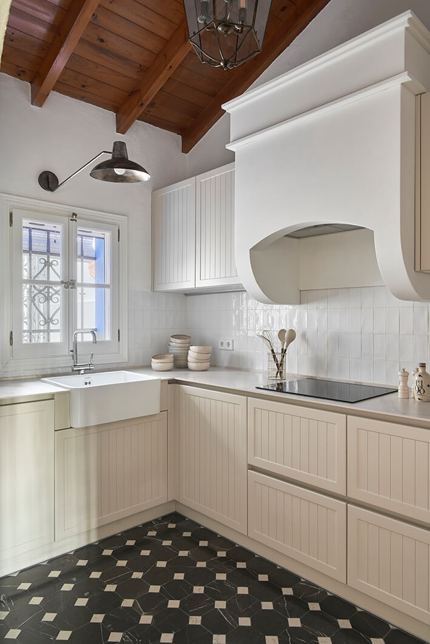
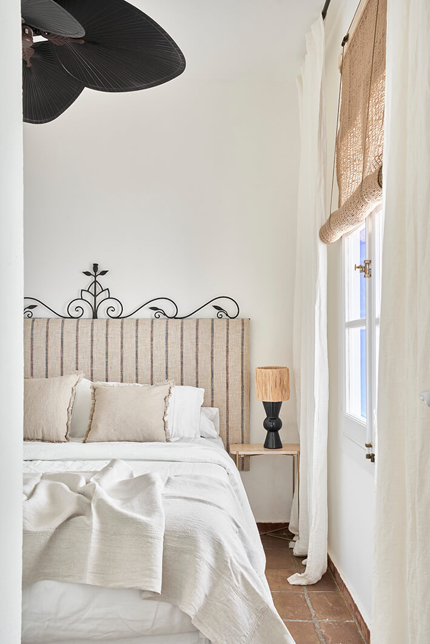
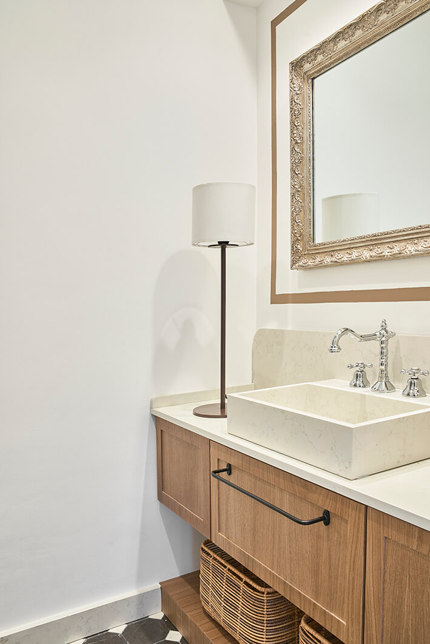
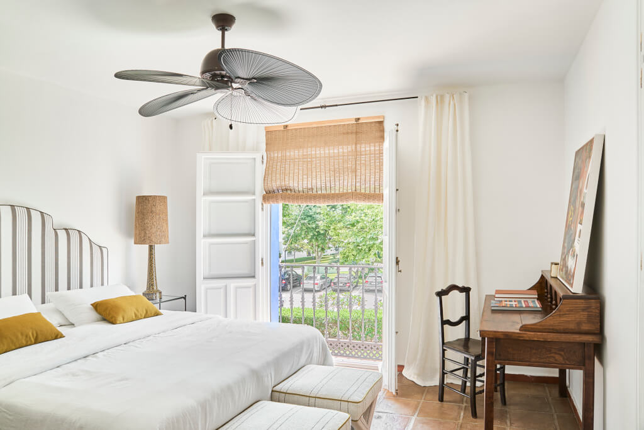
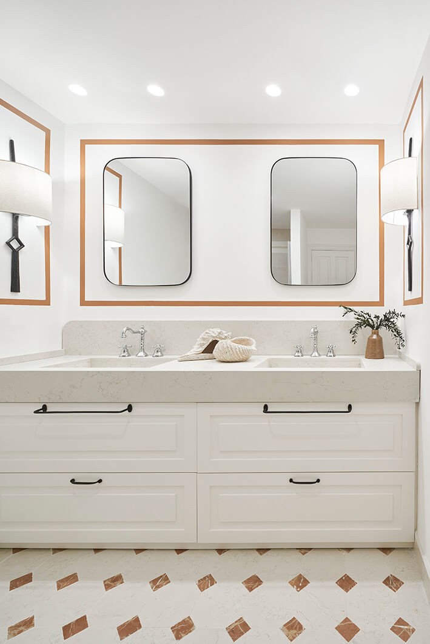
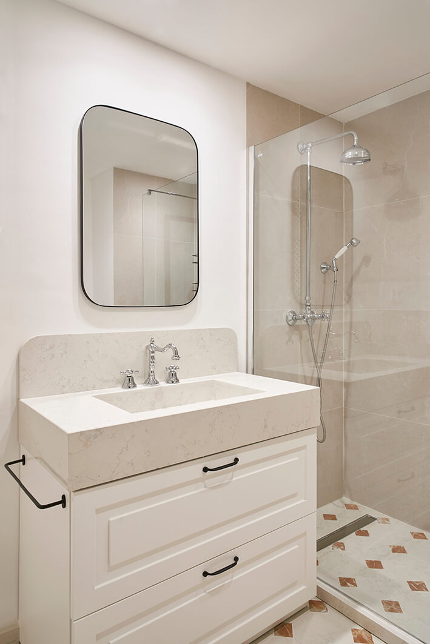
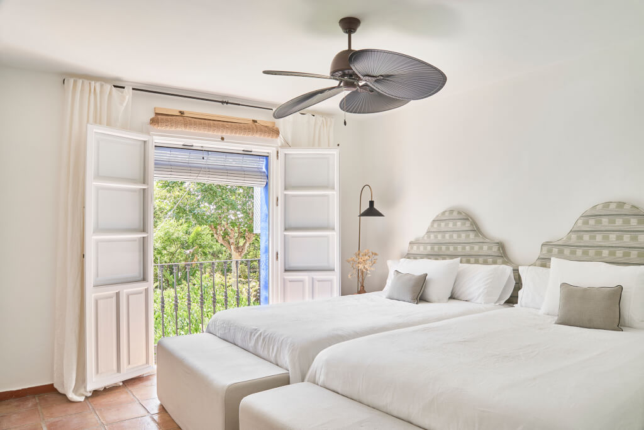
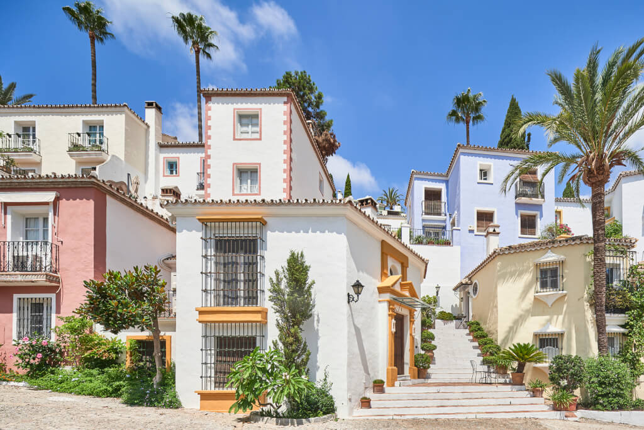
Photography by Javi Bravo.
Red stove and yellow walls
Posted on Tue, 26 Mar 2024 by KiM
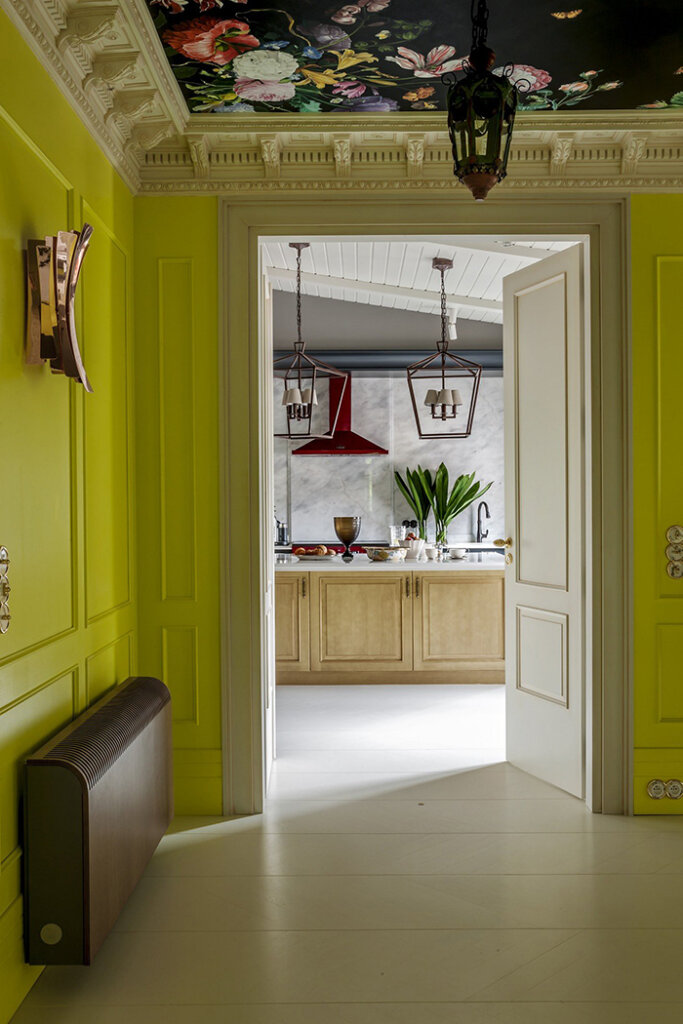
The apartment has a clock chip in a partial enfilade and is located in the attic of a tenement house dating back to 1905. A marble fireplace constitutes the central part of the interior. A hand-painted ceiling refers to the Dutch painting. The walls are covered with wooden panels. Single herringbone pattern of the wooden floor is painted in white. The apartment is furnished with originally designed furniture and furniture systems which are tailor-made according to a design. (Some of this might not be translating correctly from Polish)
This project by Polish architect and colour designer Karolina Rochman-Drohomirecka is titled “Red Stove” but I think it really needs to be “Red Stove and Yellow Walls”. The graphic trim in the kitchen with the fun red stove, the lemon yellow central area with the gorgeous painted floral design on the black ceiling are really making a statement. Though I will admit I am 100% not on board with the white painted herringbone wood floor (whyyyyyyyyy?????).
