Displaying posts labeled "Wine Cellar"
Heritage with a modern pulse
Posted on Thu, 21 Aug 2025 by midcenturyjo
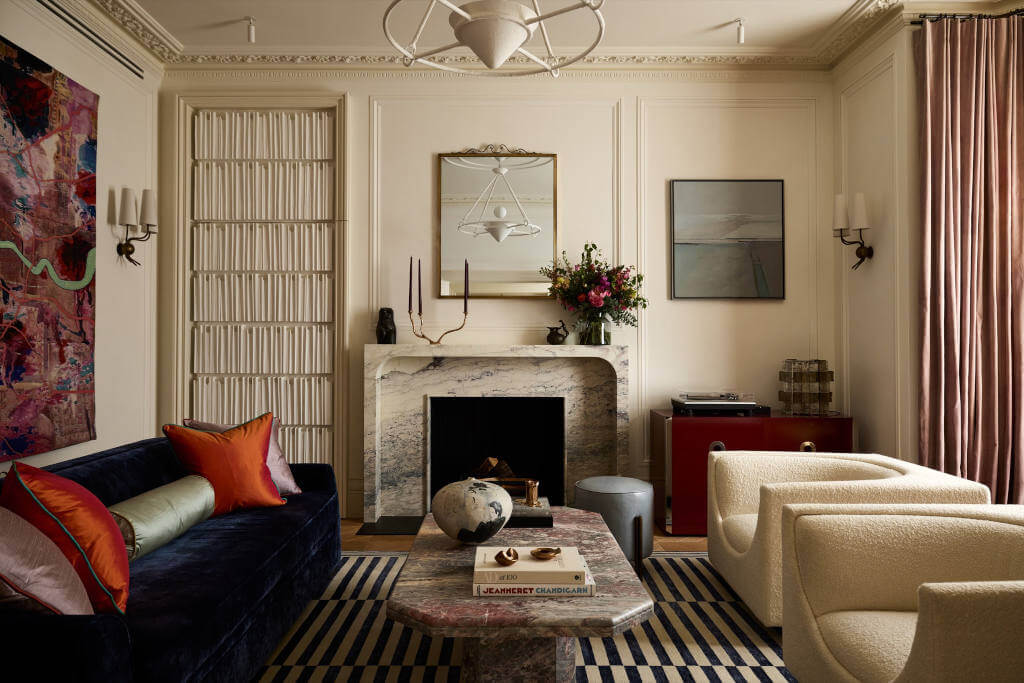
Boronkay Studio have transformed this Victorian villa in leafy Richmond into a layered family home that balances grandeur with intimacy. Guided by a philosophy of blending tradition and innovation, the studio reimagined the property to reflect both its architectural elegance and the family’s multicultural background. The interiors weave vintage Italian and French pieces with bespoke furniture and collected artworks, creating a deeply personal narrative. Bold colors, subtle textures, and expressive detailing converge to shape a soulful, timeless home.
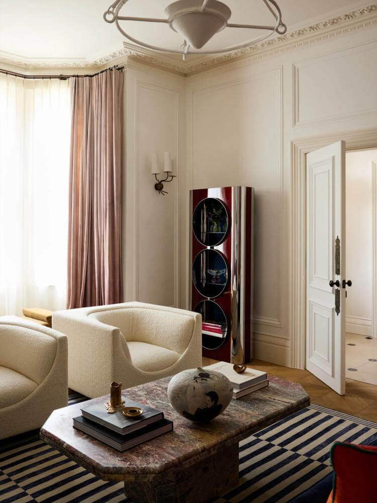
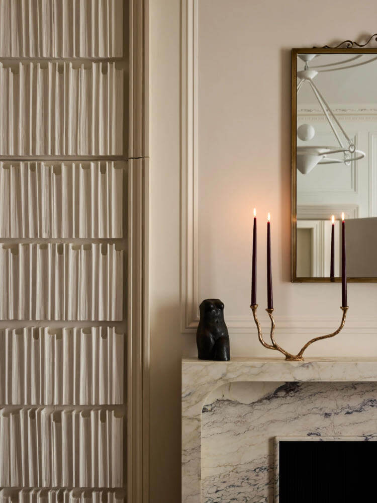
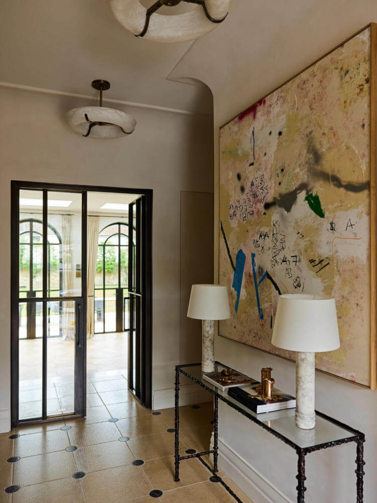
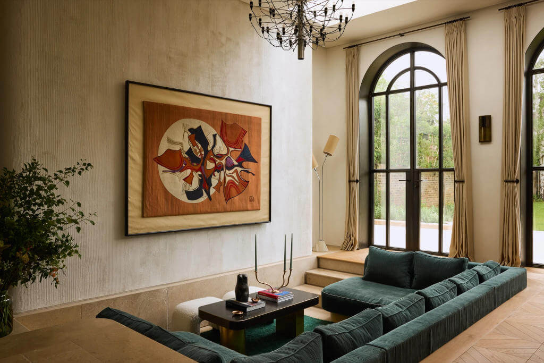
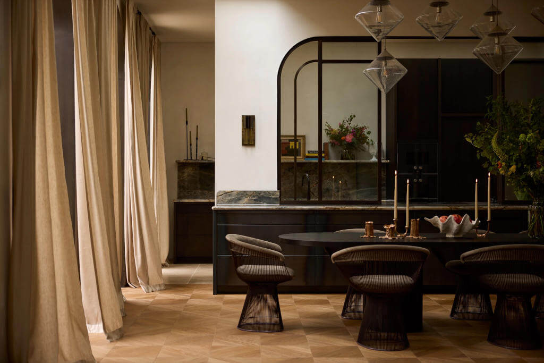
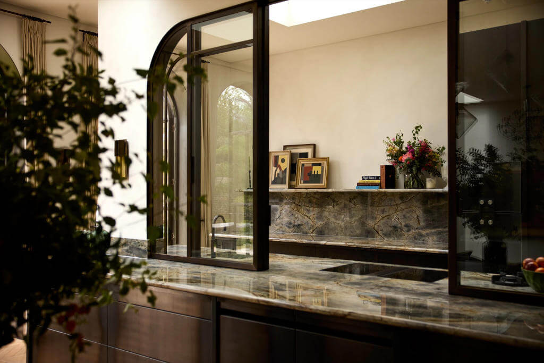
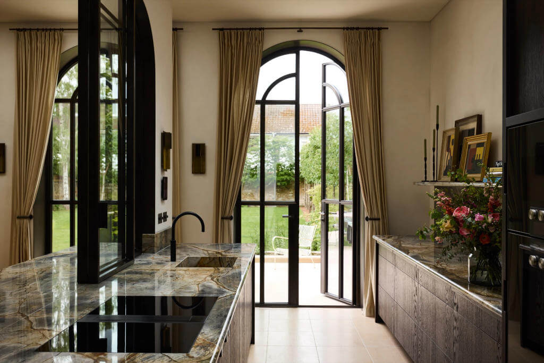
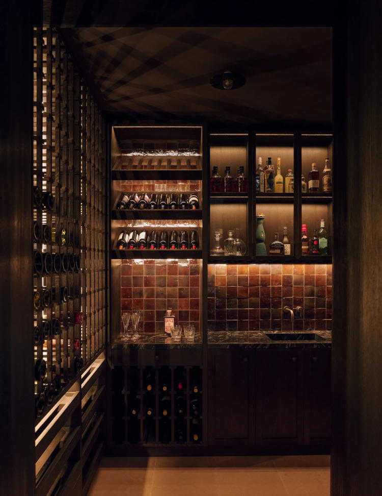
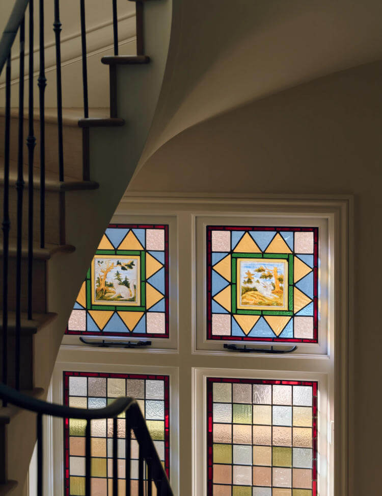
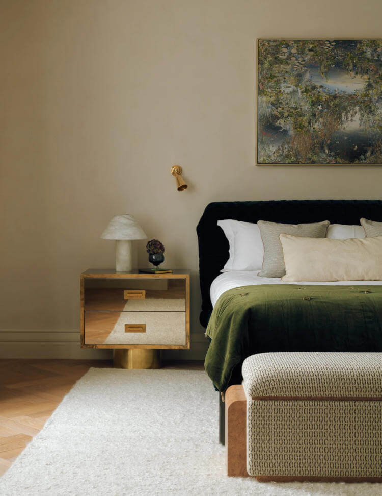
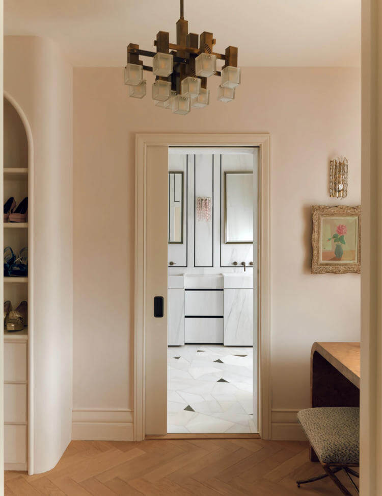
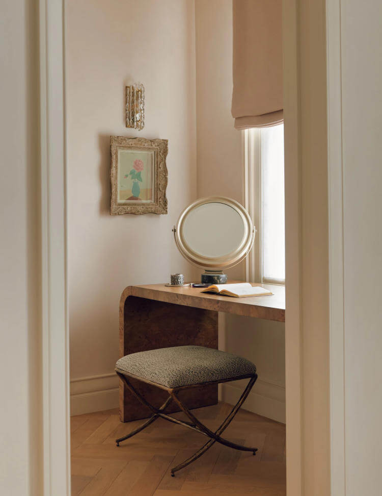
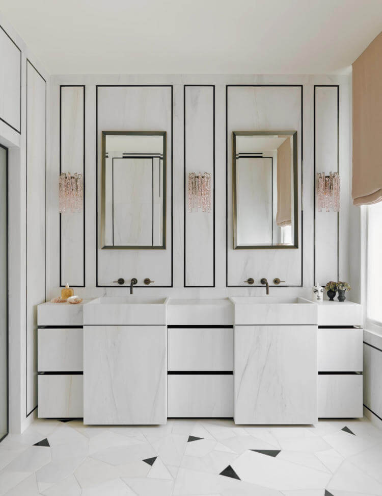
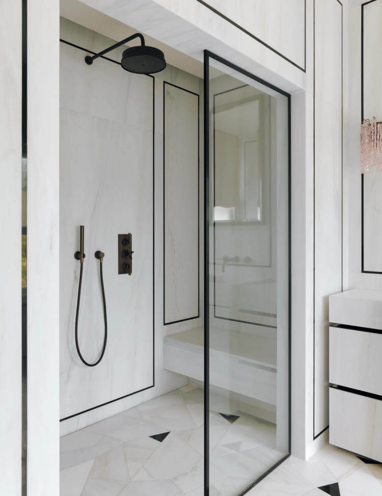
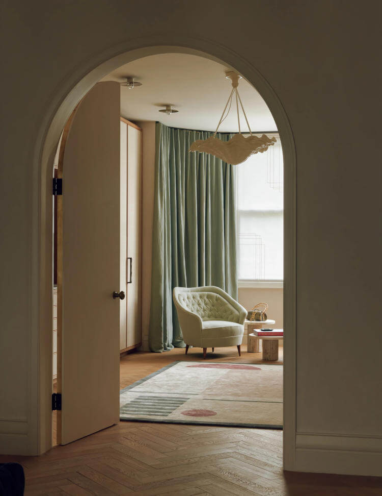
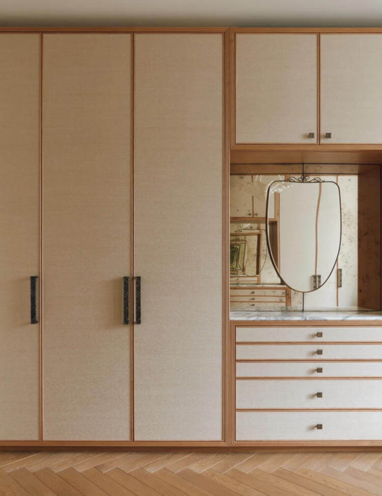
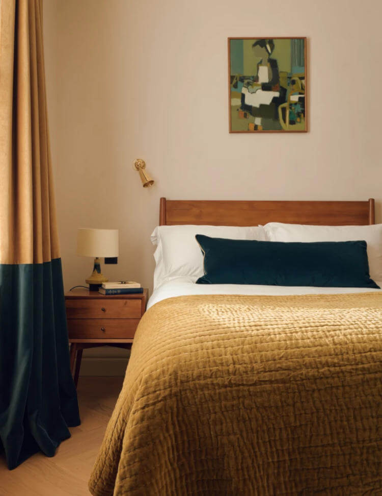
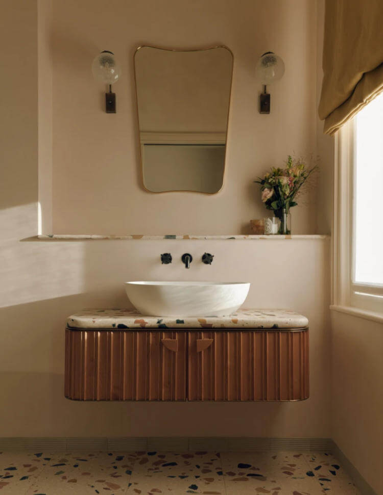
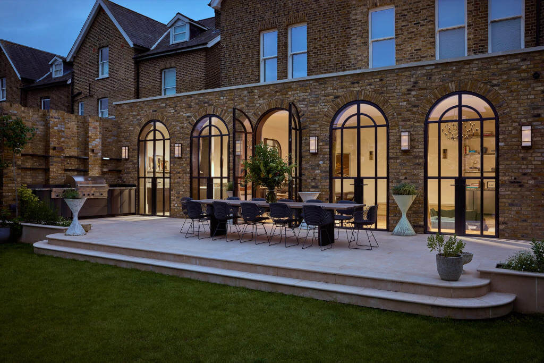
Photography by Martin Morrell.
A contemporary take on Art Deco in Sydney’s Bondi
Posted on Fri, 4 Jul 2025 by midcenturyjo

Headland House is a reimagined Art Deco residence overlooking South Bondi, designed by Sydney-based studio Richards Stanisich, an interior design and architecture practice known for thoughtful, emotive spaces. While preserving the original masonry shell, the design introduced a new upper level and restructured interior layout. Celebrating Sydney’s beachside exuberance, the interiors feature sculptural forms, rich colour, and materials chosen to amplify light. Gloss finishes, curved elements, and ceramic surfaces interact with sunlight throughout the day, creating a home that feels both vibrant and timelessly crafted.


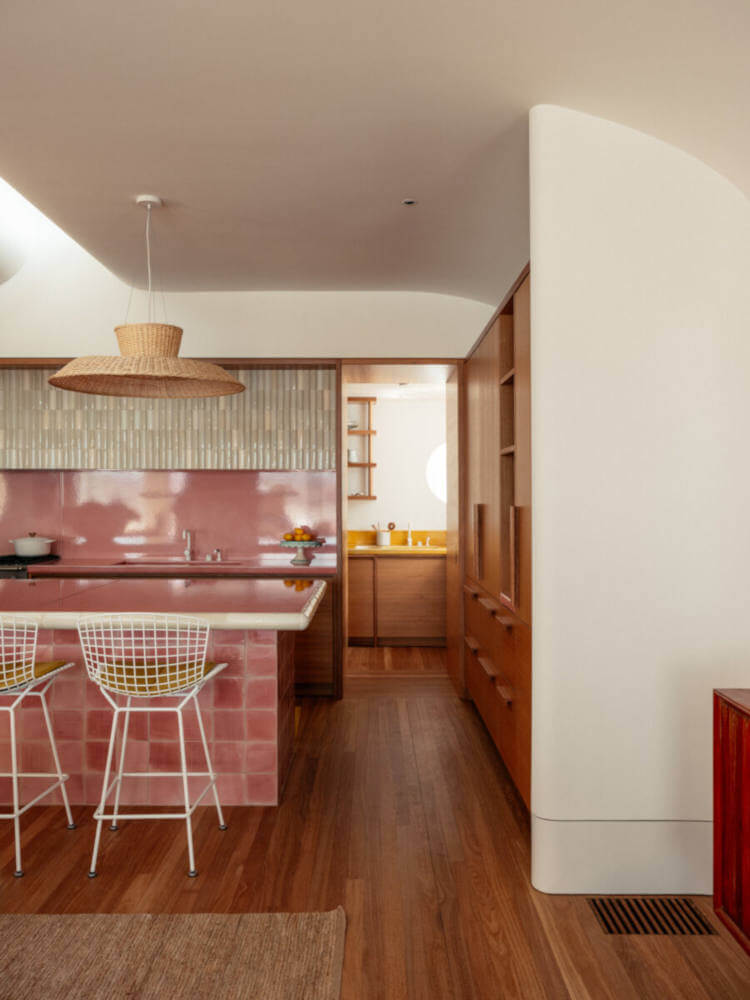
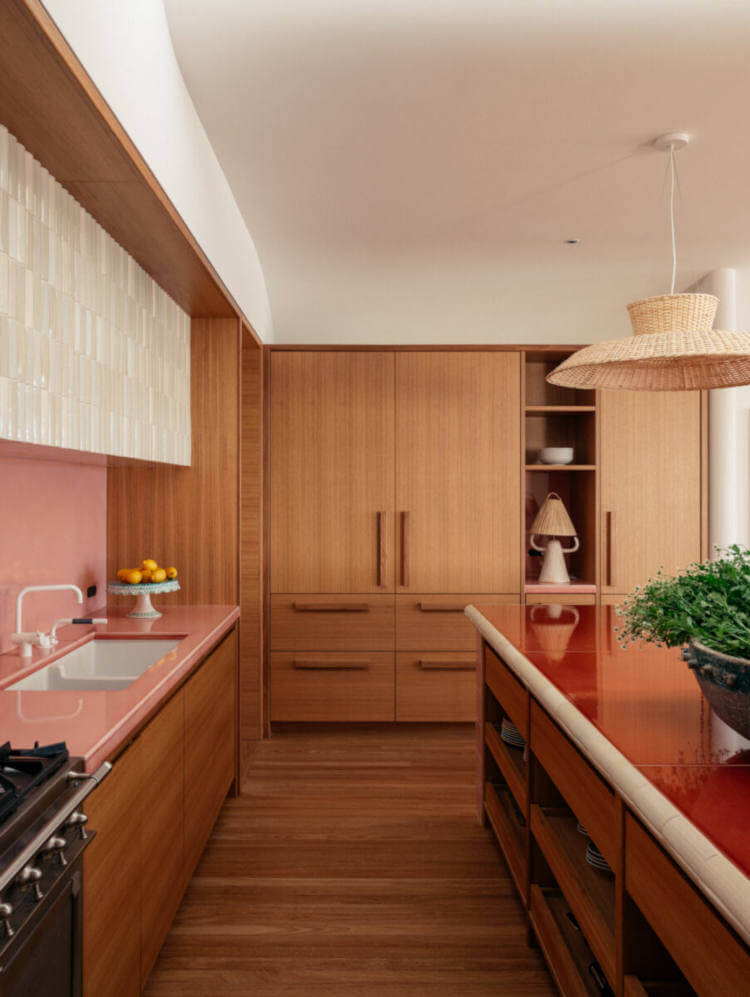












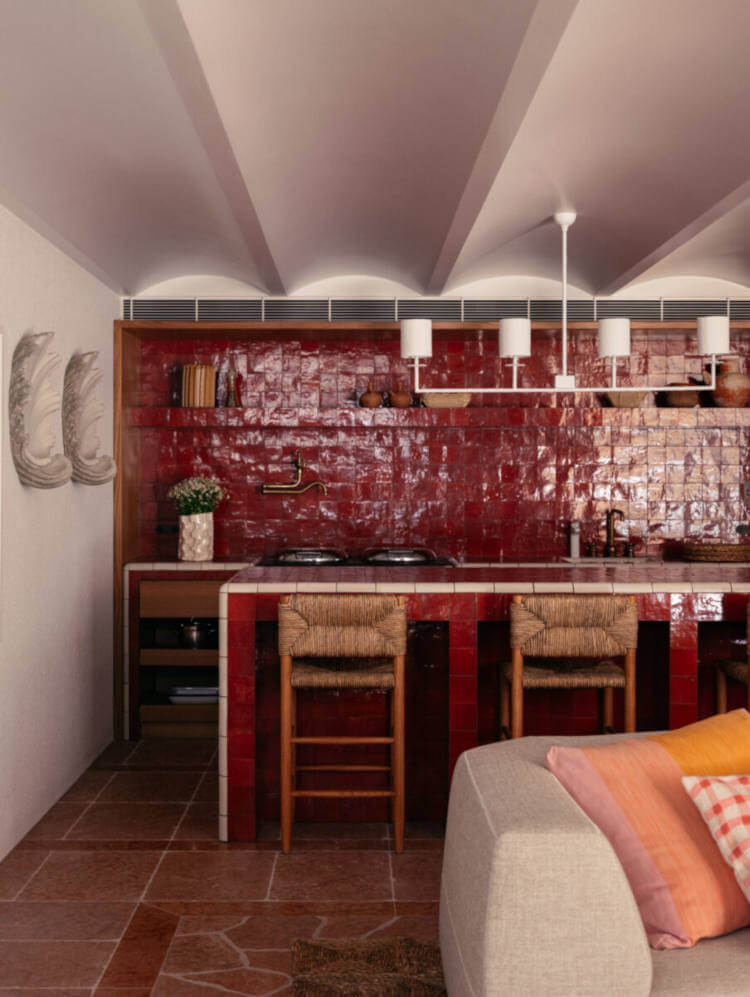








Photography by Felix Forest.
A fun family home in Manhattan Beach
Posted on Thu, 24 Apr 2025 by KiM

This newly built spacious home is full of character and child-friendliness for a family with four children. It’s unassuming on the outside but has everything you could want – pantry/second kitchen, home theater, secret playroom, wine and bar rooms etc etc. I REALLY love that off the kitchen is a covered area with a BBQ so you could enjoy meals outside even in the rain. Designed by Lucas Studio Inc.; Architect: Pursley Dixon Architecture; Photos: Karyn Millet.











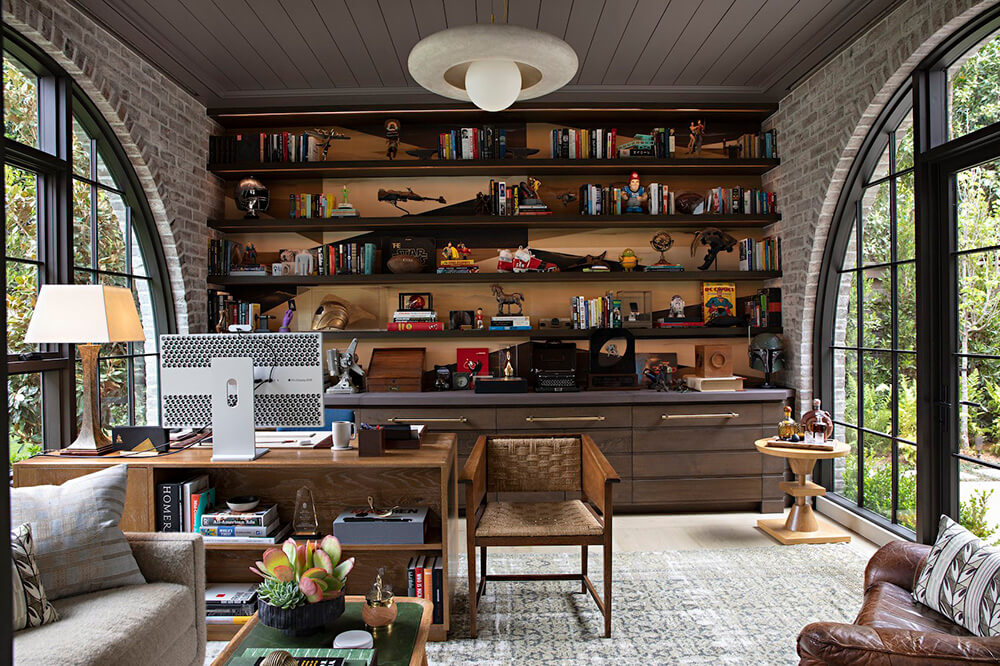




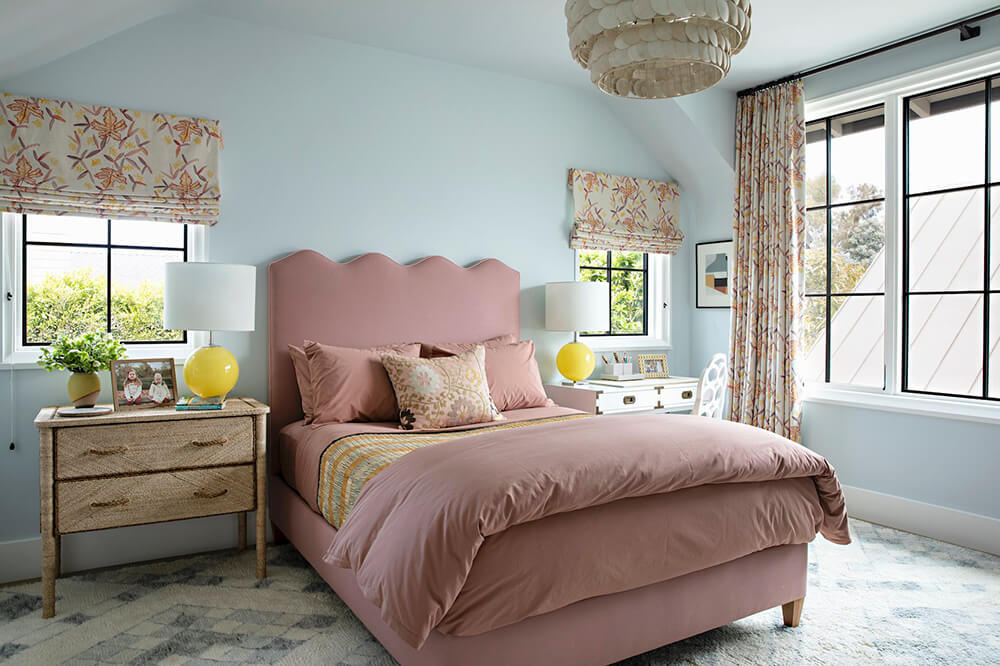











Neoclassical elegance in Atlanta
Posted on Wed, 19 Mar 2025 by KiM

This newly built Atlanta home was another beauty by architect Stan Dixon that was thoughtfully designed to blend in with the 1920s neighbouring homes. This one is a bit more elegant than the last home but also unpretentious and very liveable, with elements I adore – pedimented doorways, Swiss-style millwork, whitewashed brick, a secret doored butlers pantry, weathered stone floors, wood-burning fireplace in the kitchen…Interiors by Carolyn Malone. Photos: Eric Piasecki.














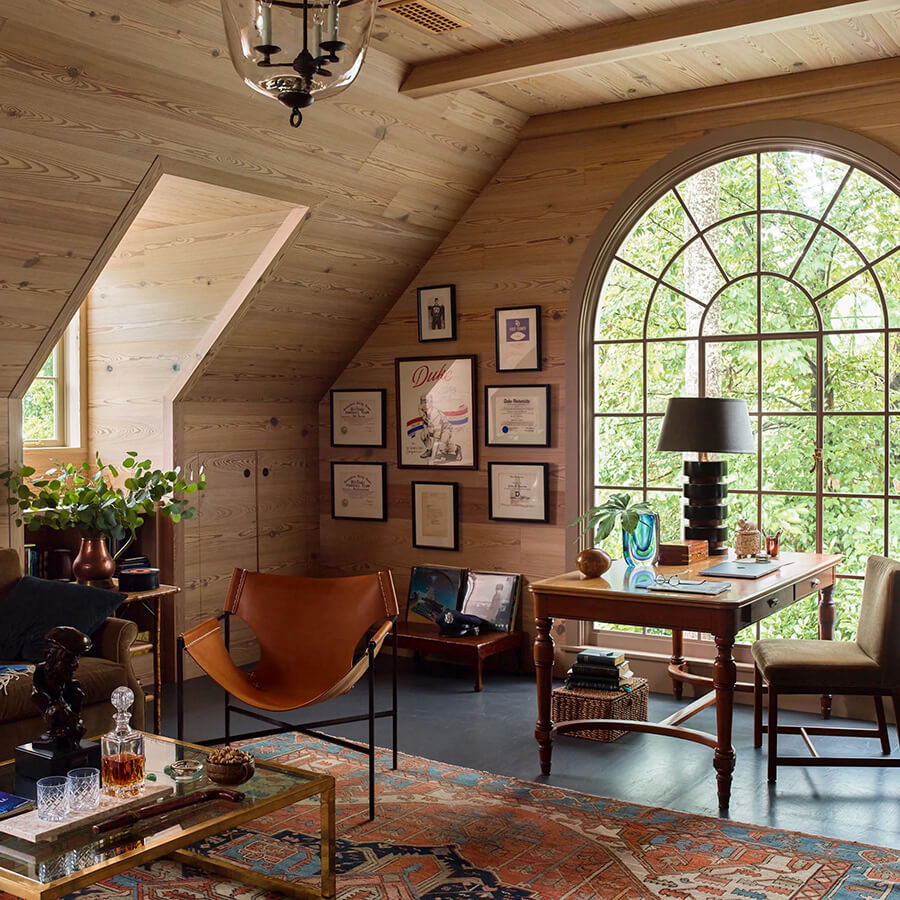







A Craftsman-style home in Caledon, ON
Posted on Wed, 19 Feb 2025 by KiM

Project Alton House. Earthy, moody, and inviting—our concept for this home was inspired by the property’s private forest setting, with an aesthetic that balances the simplicity of natural materials with English-inspired sophistication. In both the exterior and interior, we opted for rich neutrals and enduring style—with plenty of opportunities inside for our client, a ceramicist, to showcase her work.
This house is beautiful. So classic and timeless with colours and finishes that are not trendy and could last for years. By TIffany Leigh Design; Photos: Patrick Biller; Styling: Me&Mo; Build: Kingsgate Construction



























