Displaying posts labeled "Workspace"
A design team’s renovated Victorian in West London
Posted on Thu, 22 Jun 2023 by KiM
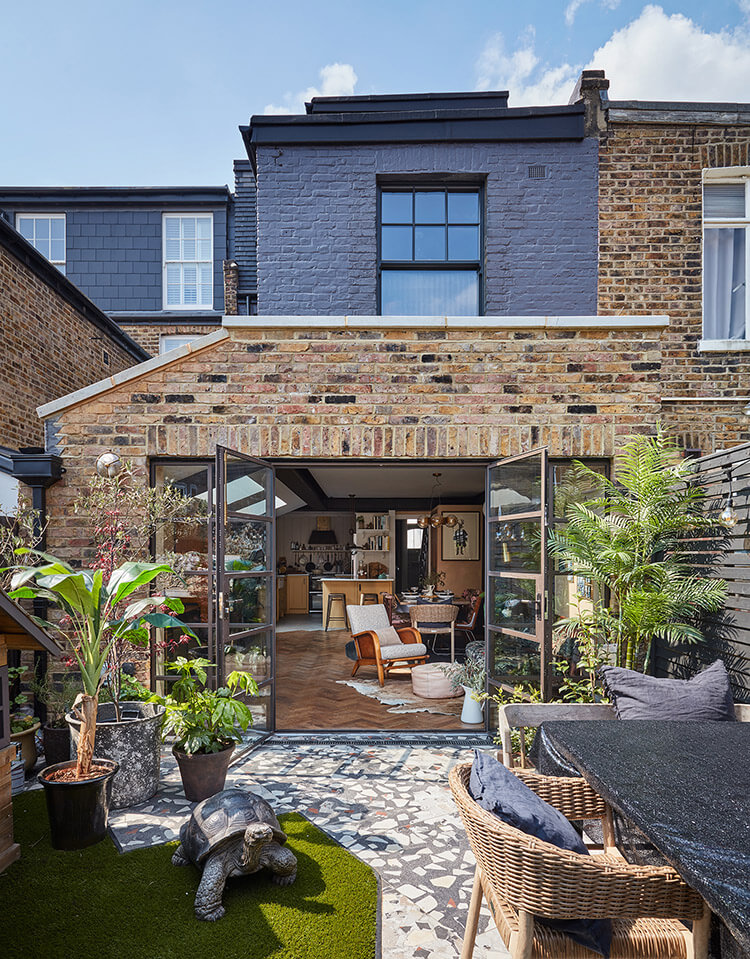
Run For The Hills husband and wife team Chris Trotman recently renovated a dated Victorian house in West London, which was previously set up as two unmodernised flats. It needed to be formally de-converted back into a family home before Planning could be granted for a side return and three room loft extension. The finished house is now a five-bedroom, three bathroom property. The team gutted the ground floor completely and reconfigured the layout, removing the ‘double’ front living/dining room that many people opt for, instead keeping a small ‘adult’ living room at the front, then a small utility/guest bathroom and then creating a really large open-plan ‘Family Space’ at the rear onto the garden. The house has a stylishly modern feel, with crittal doors throughout the ground floor. But the design also boasts dramatic, oversized decorative covings, flower petal ceiling roses and ‘vintage-feel’ but new herringbone floors, all of which keeps the house feeling warm, inviting and full of period character. The design also features lots of textured limewash paint, giving an overall feeling of vintage, lived-in charm, despite being freshly done.
Vintage mixed with modern, pale colours in the open spaces and darker colours in the smaller rooms make this home the perfect juxtaposition of old and new, dark and light. (Scroll to the end of this page for sources)
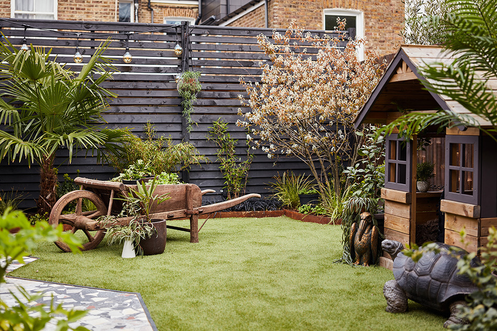
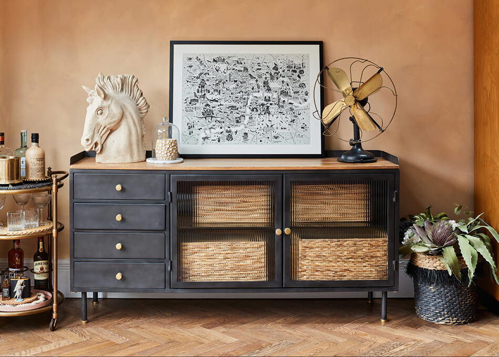
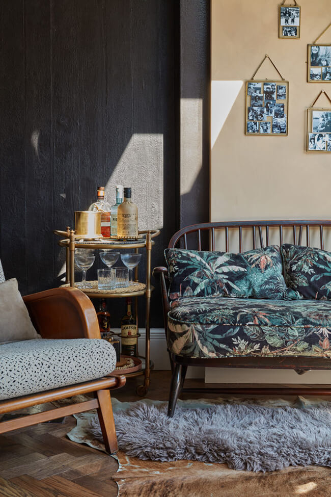
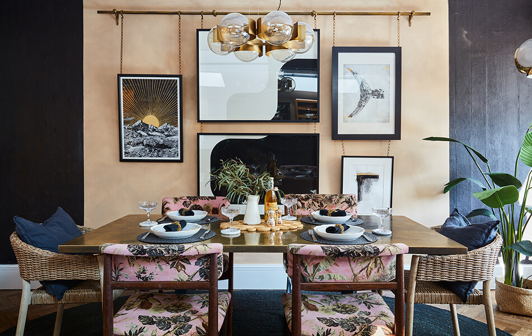
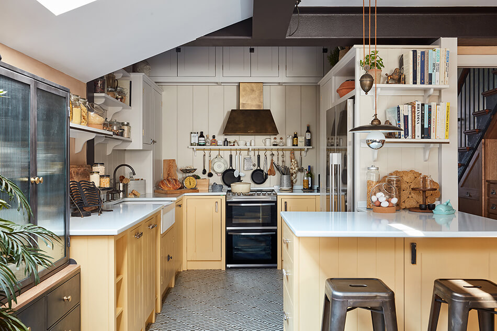
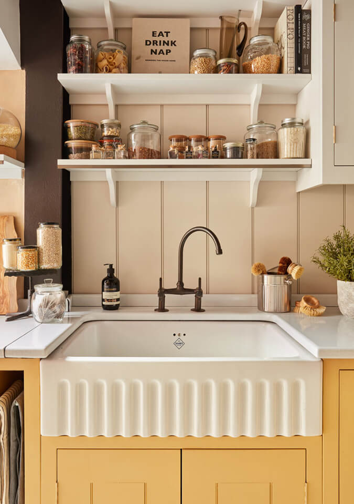
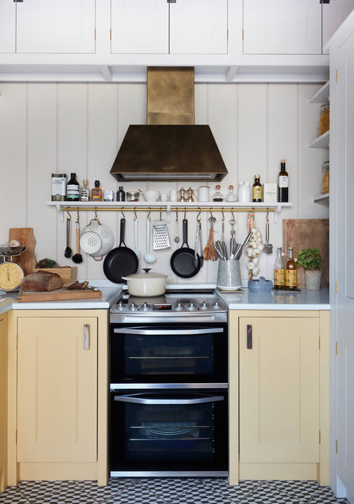
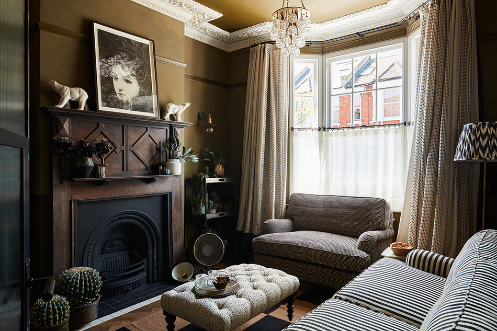
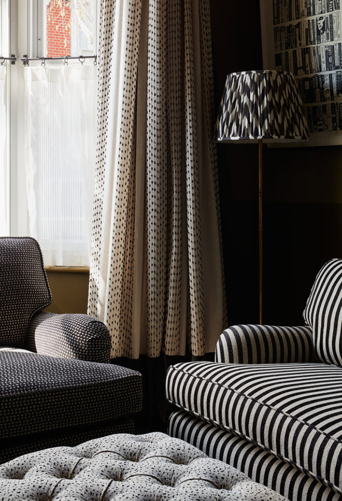
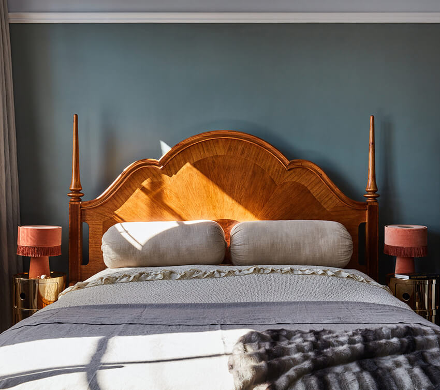
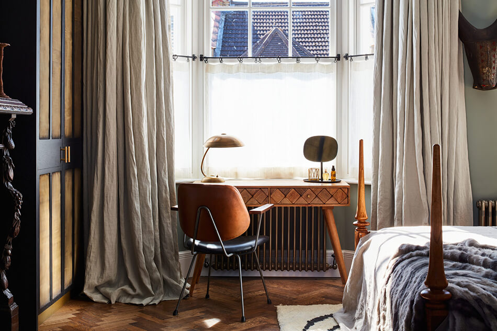
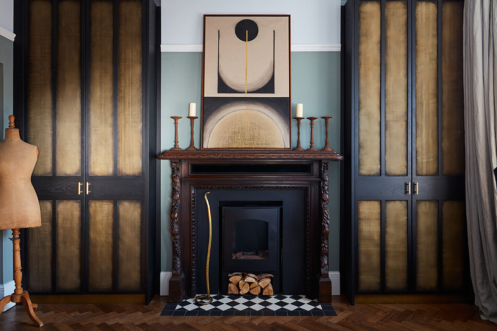
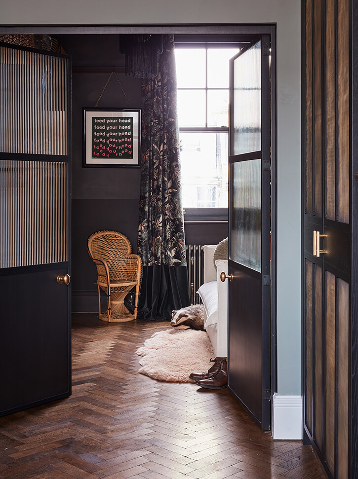
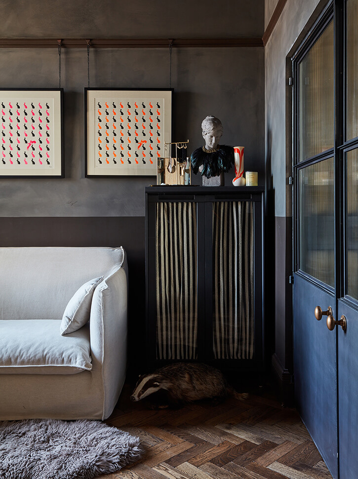
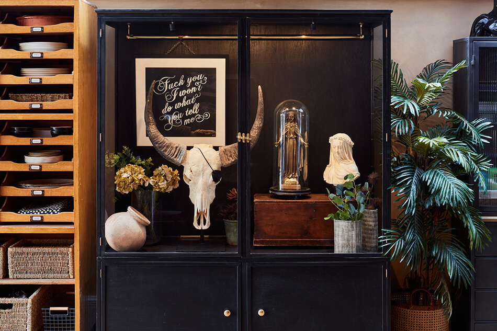
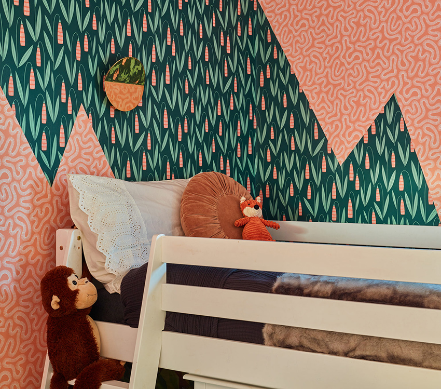
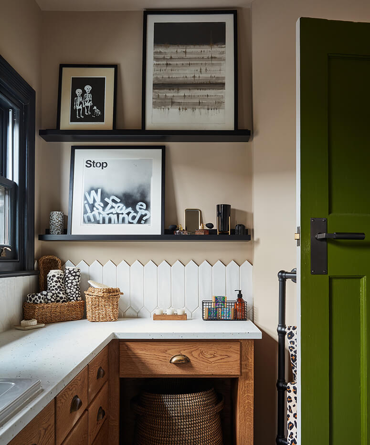
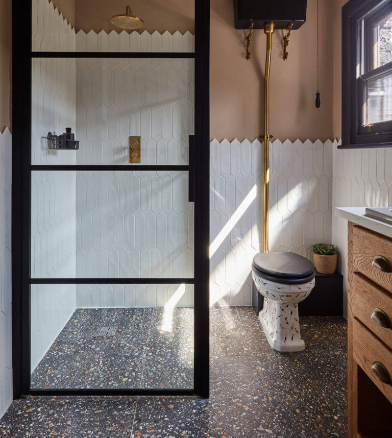
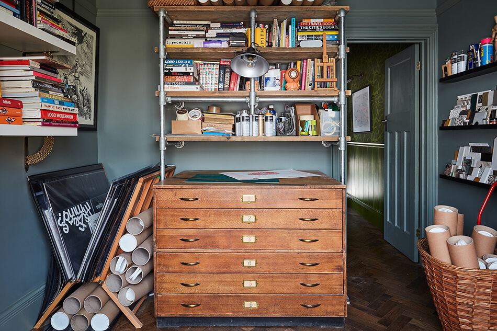
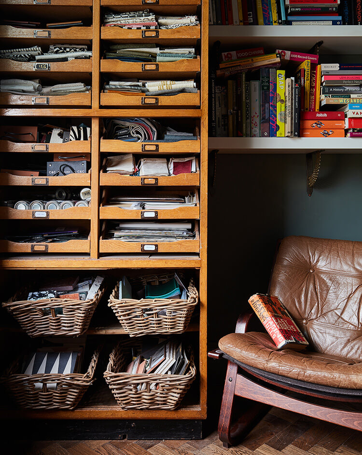
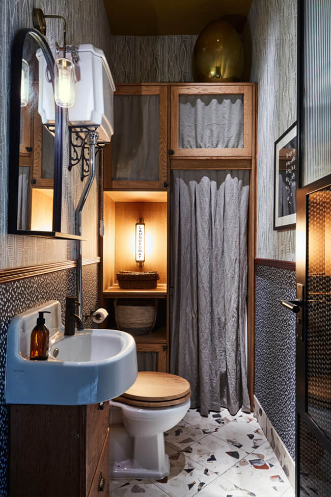
Working on a Saturday
Posted on Sat, 17 Jun 2023 by midcenturyjo
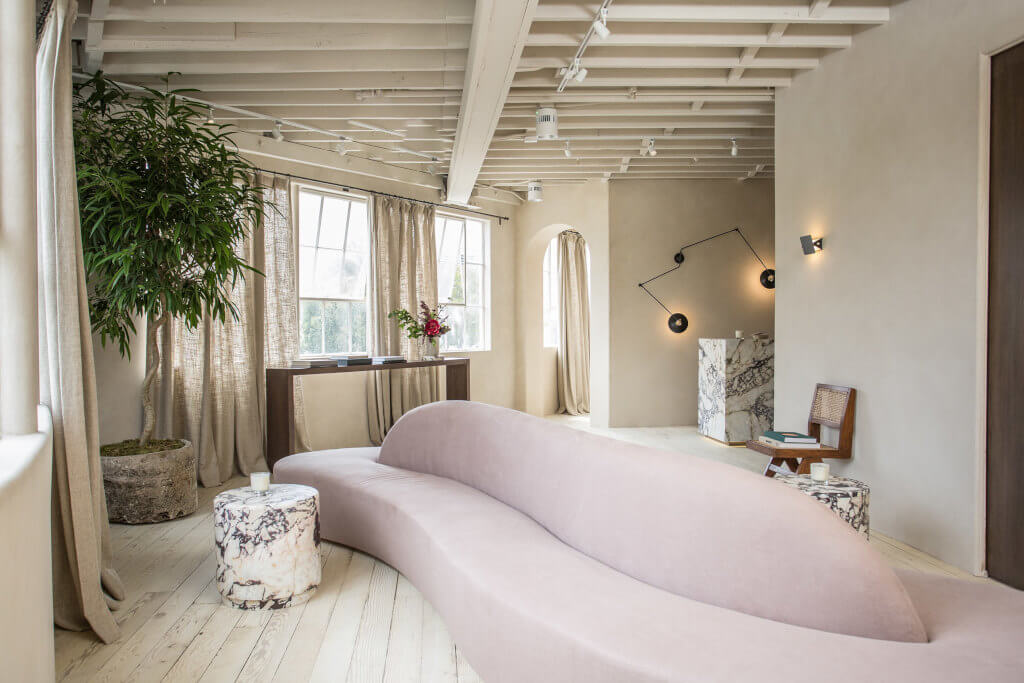
It”s like I say week in week out. If you have to drag yourself into work on a weekend it helps if it’s somewhere stylish. Beverley Hills Spa by Jake Arnold.



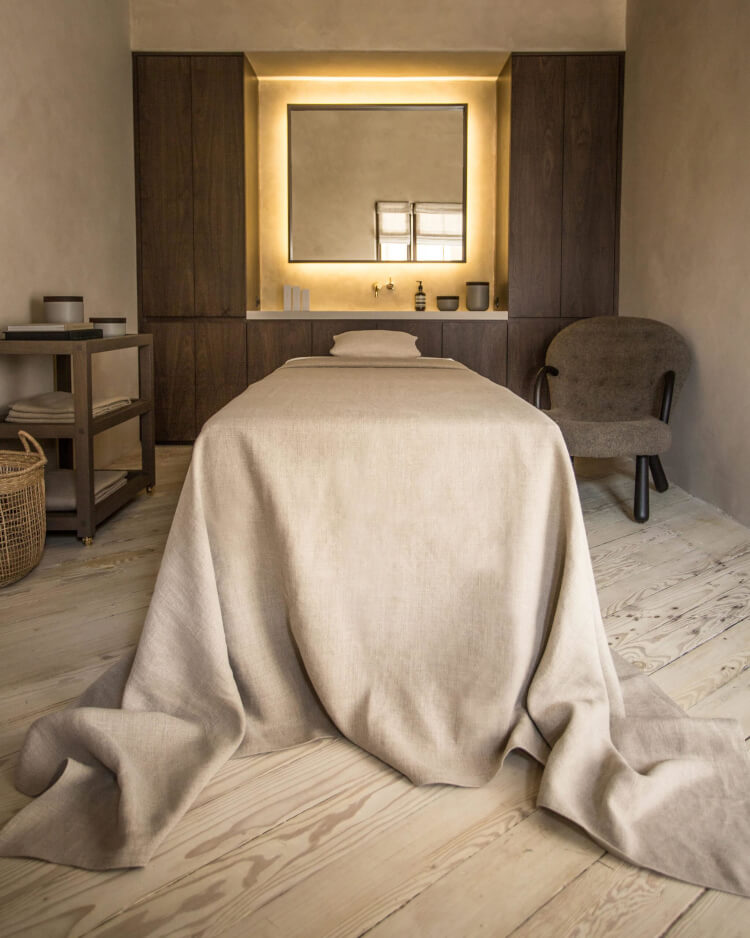




Photography by Michael Clifford
Working on a Saturday
Posted on Sat, 10 Jun 2023 by midcenturyjo
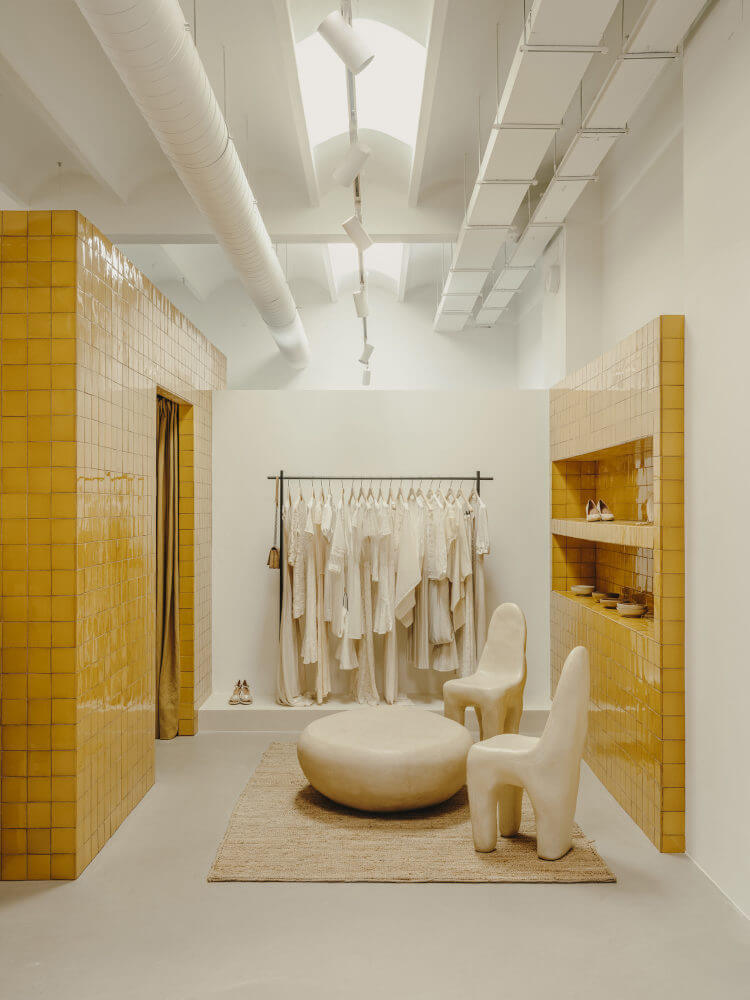
It’s like I say week in week out. If you have to drag yourself into work on a weekend it helps if it’s somewhere stylish. Sessùn Barcelona by Cobalto Studio.
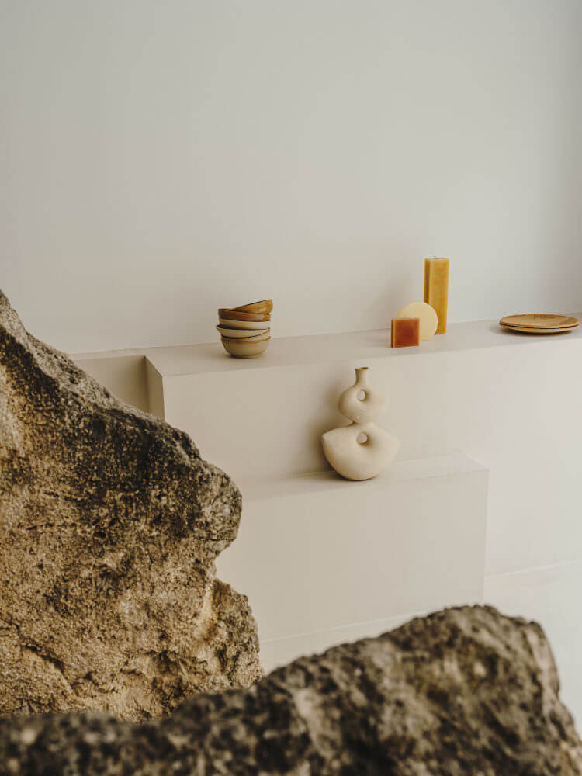
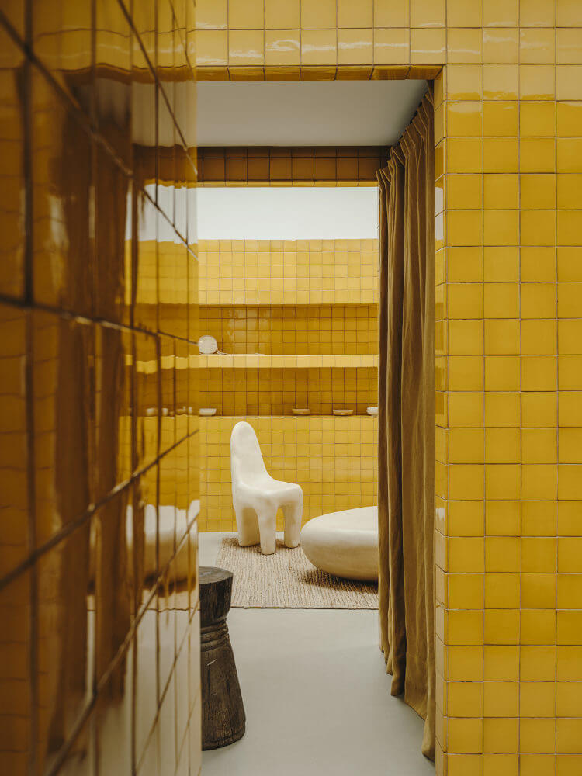
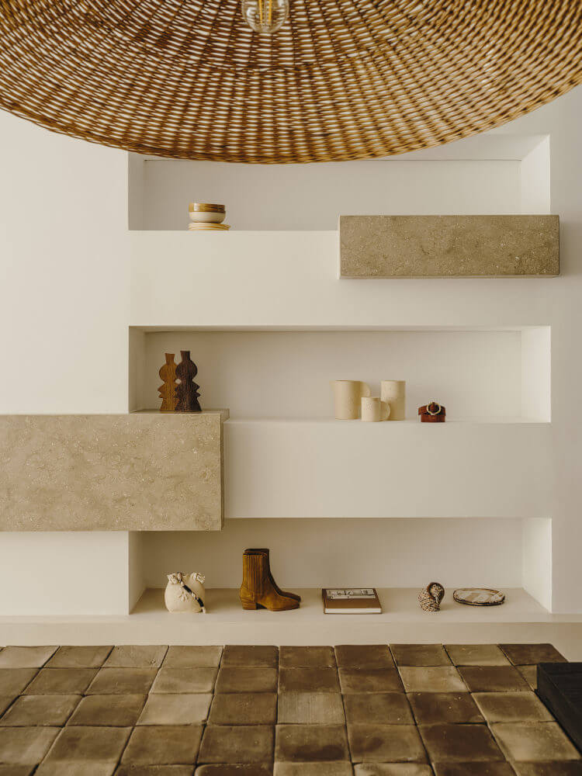
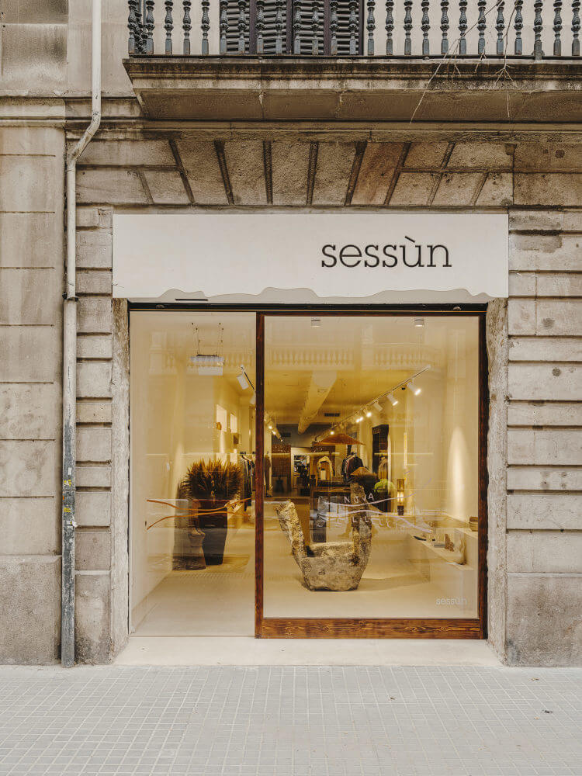
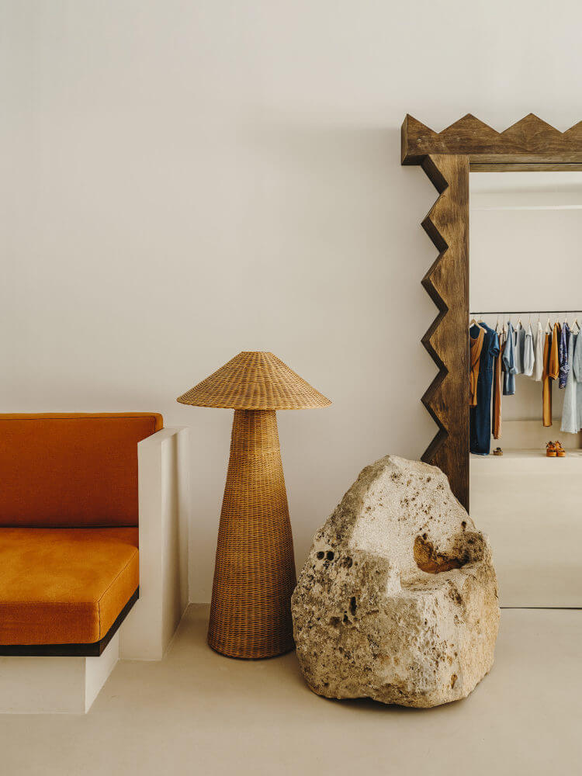
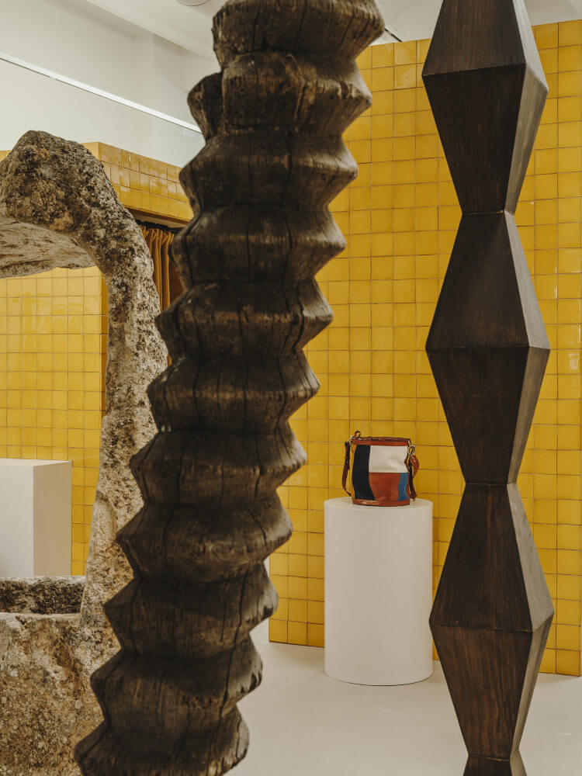
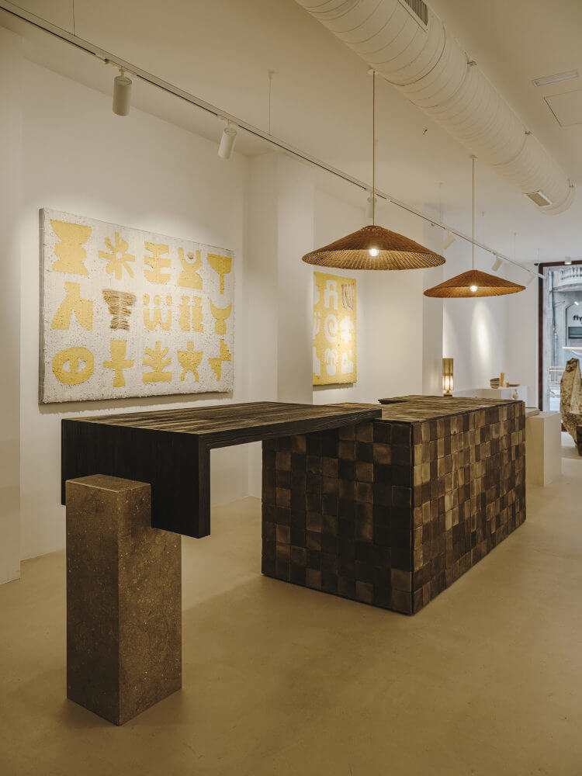
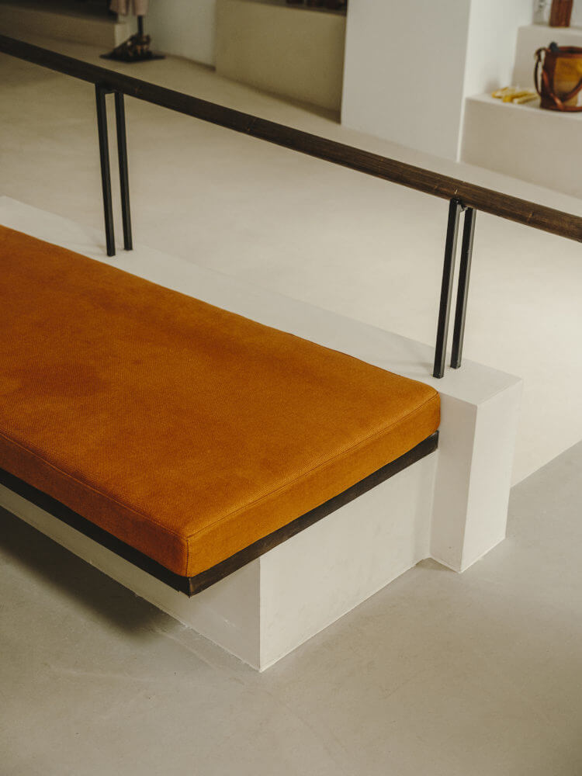
Photography by Salva Lopez
A sun-drenched Miami garden house
Posted on Mon, 5 Jun 2023 by midcenturyjo
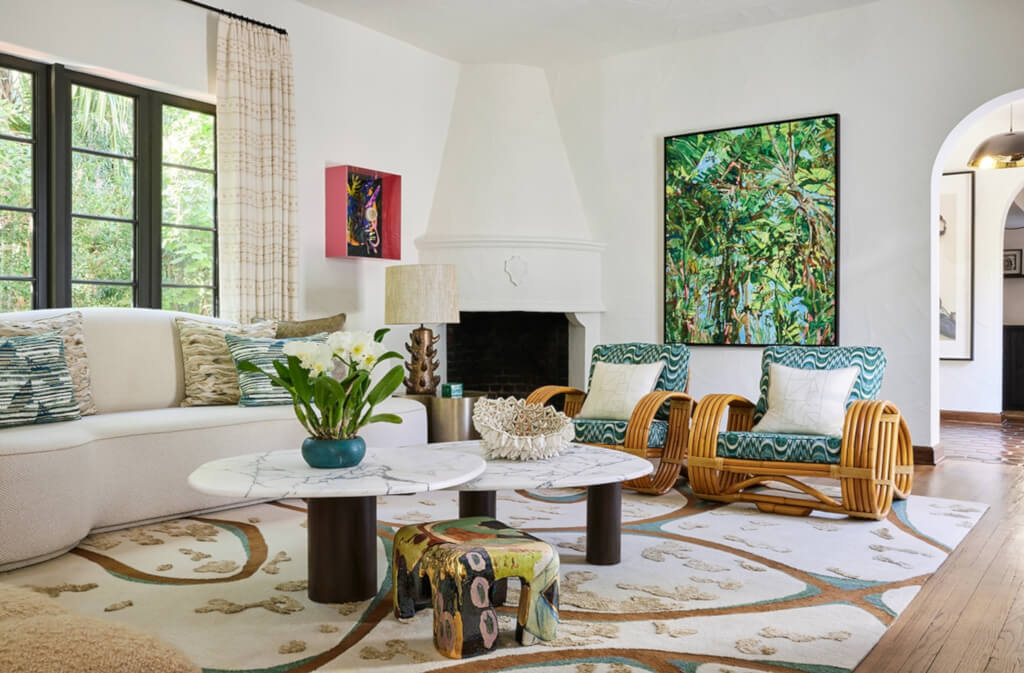
“Sun-drenched Miami inspires a tropical theme. This home lives in one of the world’s most vivid cities. Its landscape comprises lush, languorous palms; coconut groves; vibrant red-orange firebush flowers; coral limestone; golden sands; azure skies and sapphire ocean. Textural natural materials, such as copper and unfilled limestone, are juxtaposed for visual interest. While the contrast is felt, the effect is subtle. A collection of contemporary art by artists with ties to Miami brings a contrasting vibrant energy to the historic architecture.”
Richly layered, deeply expressive. Glamorous, immersive, desirable. A Garden House by London and Miami-based architect and designer Natalia Miyar.
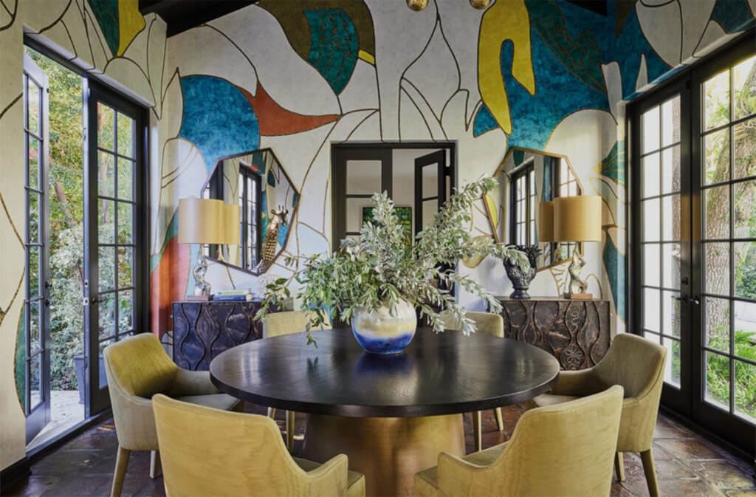
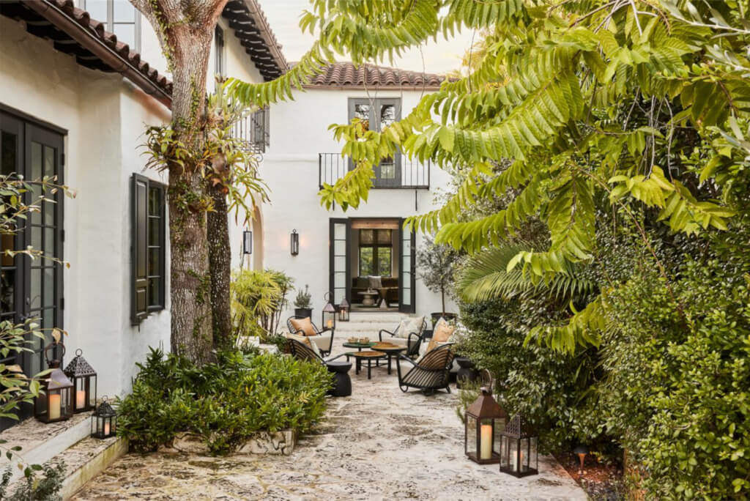
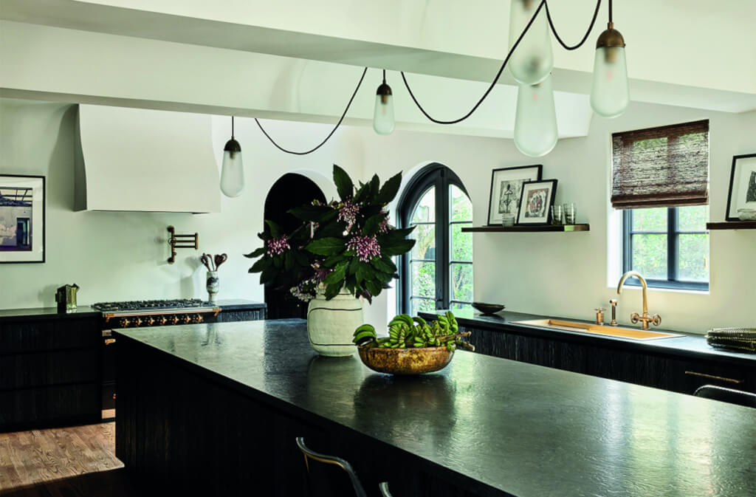
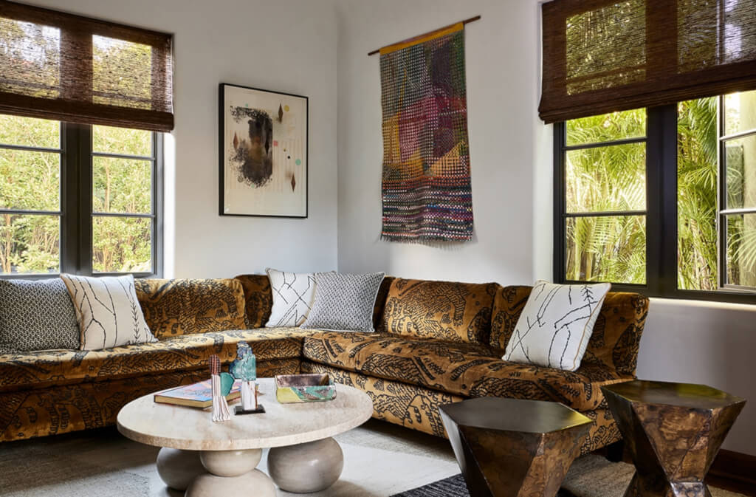
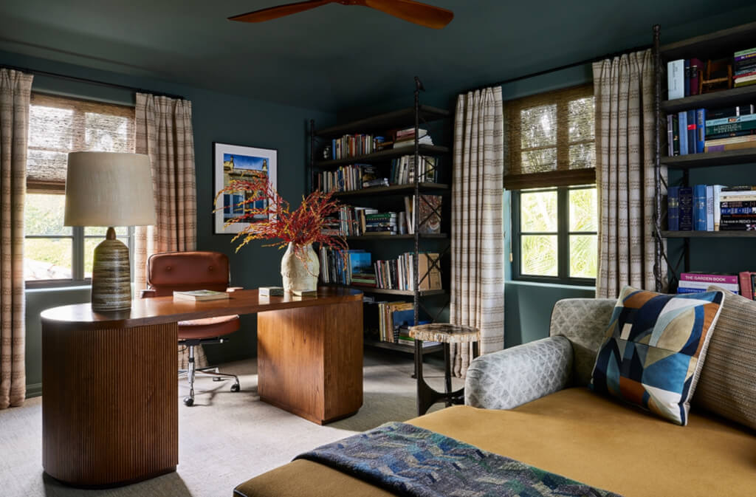
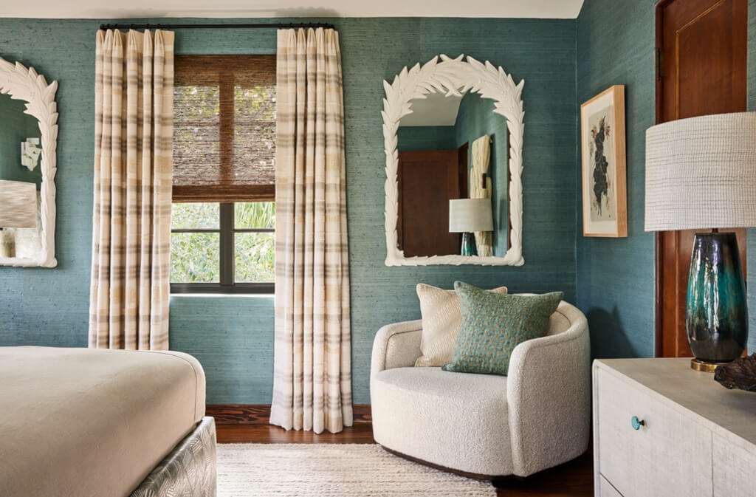
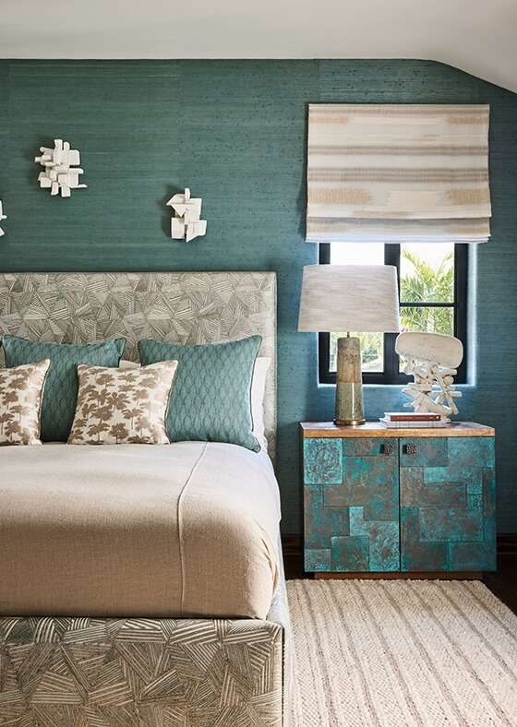
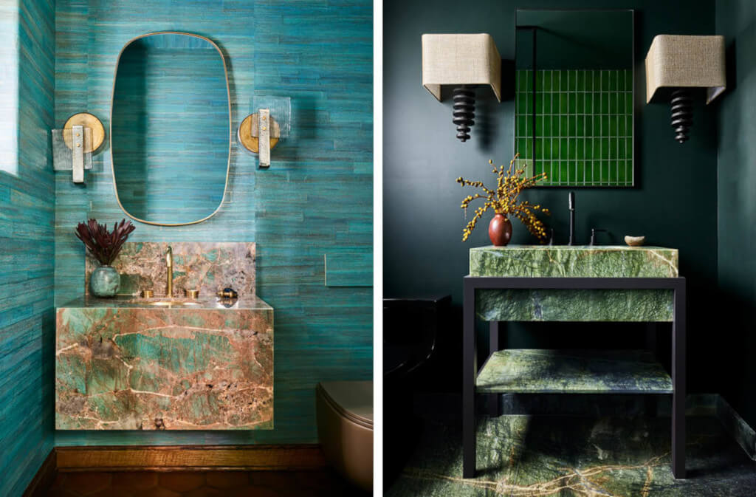
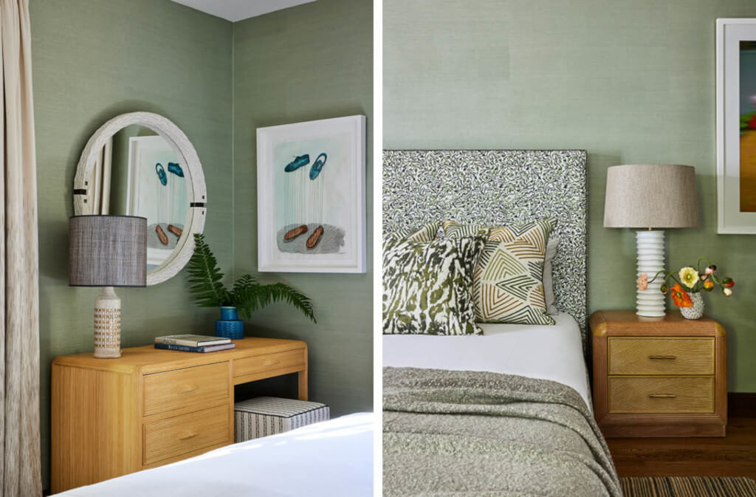
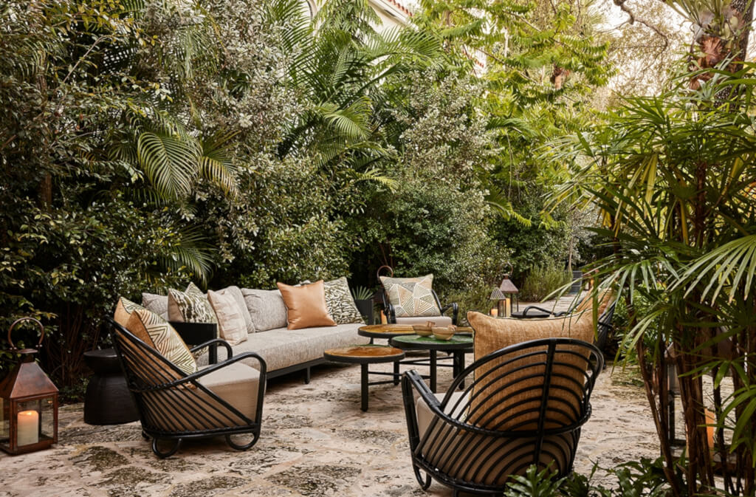
Japandi-style in Los Angeles’s Eagle Rock neighbourhood
Posted on Thu, 1 Jun 2023 by midcenturyjo
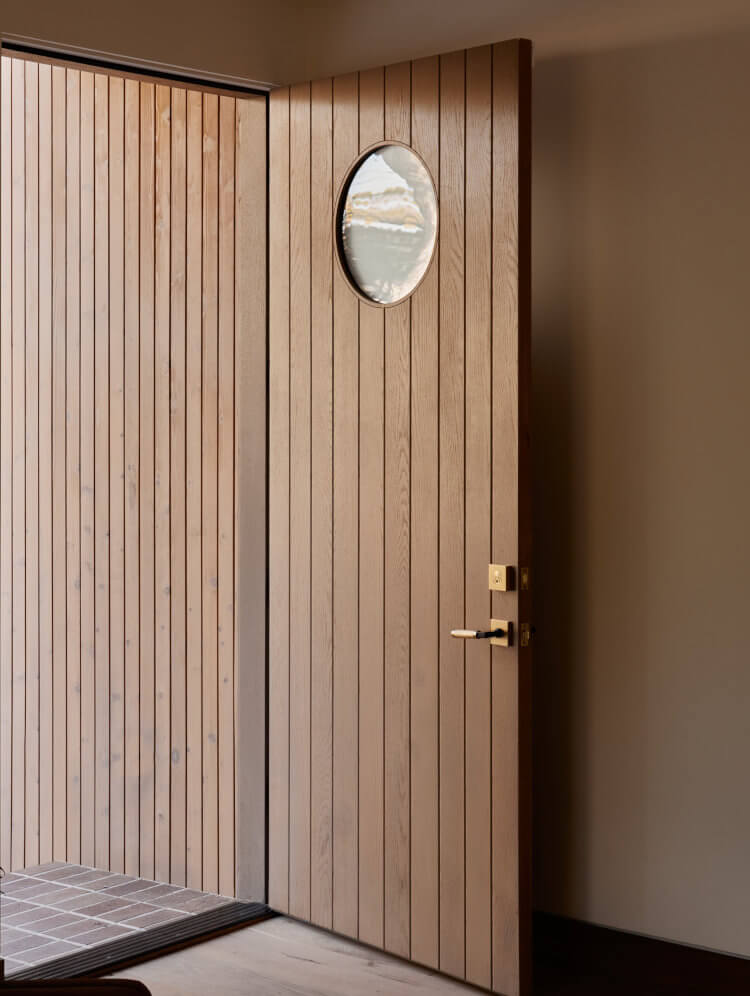
“Warmth and character were of the utmost importance when designing this Eagle Rock ground up new construction. Modern lighting, clean lines, beautiful vaulted ceilings and an attention to detail gave the home a consistent, jaw dropping presence—all while feeling equally intimate and cozy.”
Mixing Japandi-style and a natural materials palette this complete remodel not only created a stylish contemporary home but also an equally smart secondary housing unit. EagleRock Modern by A1000xBetter.
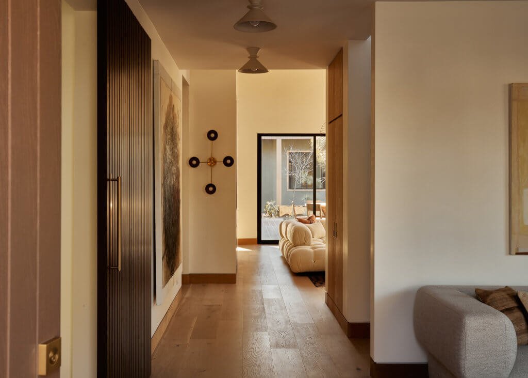
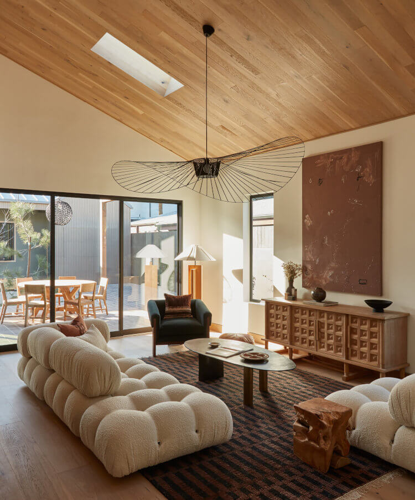
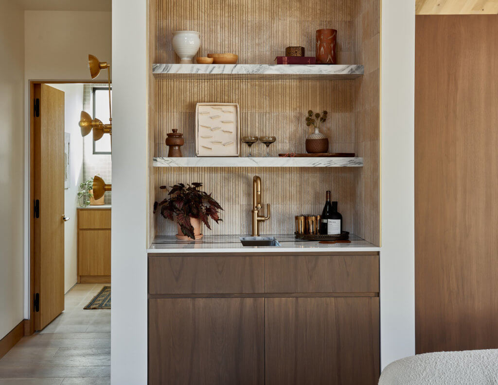
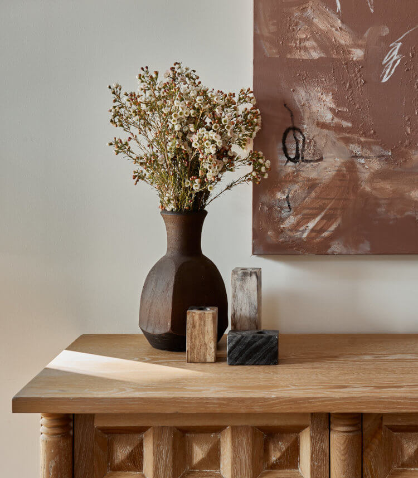
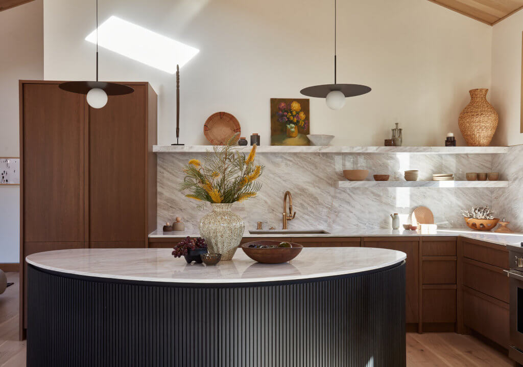
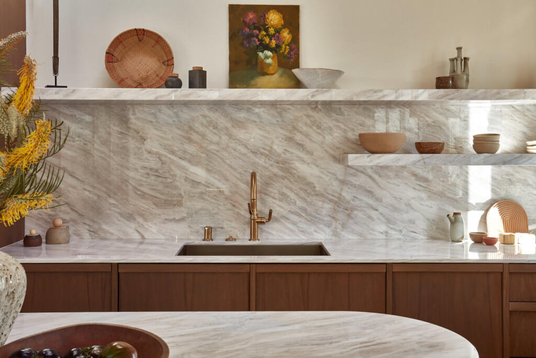
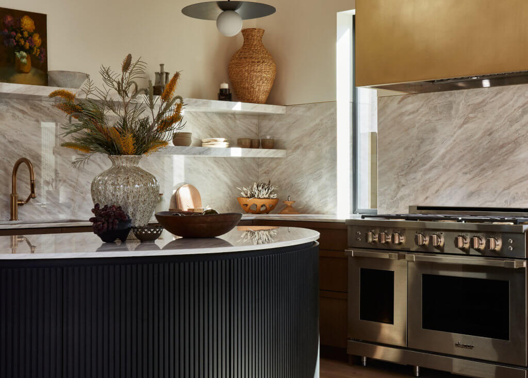
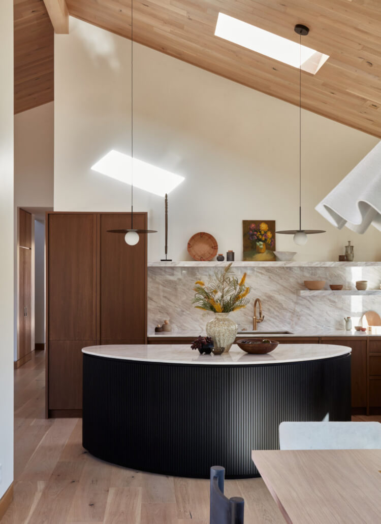
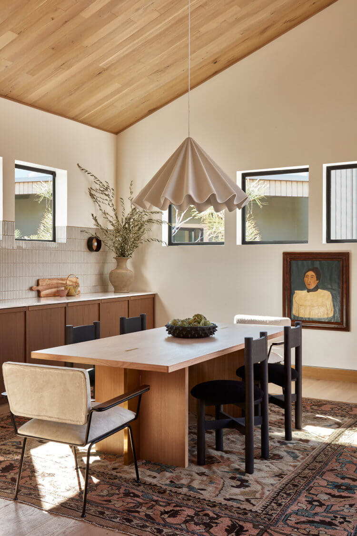
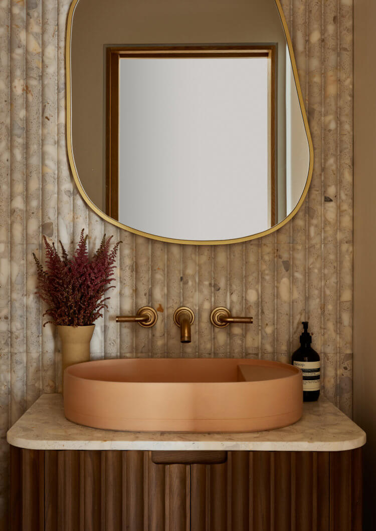
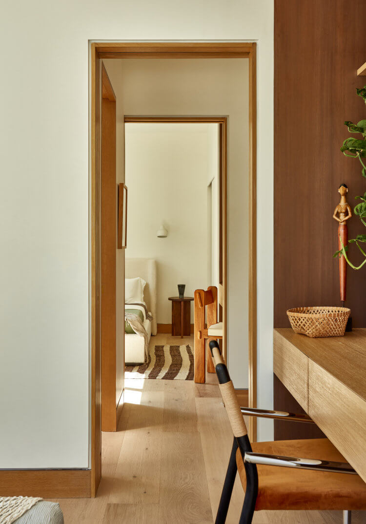
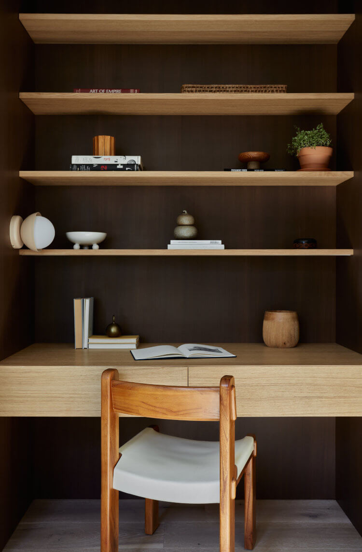
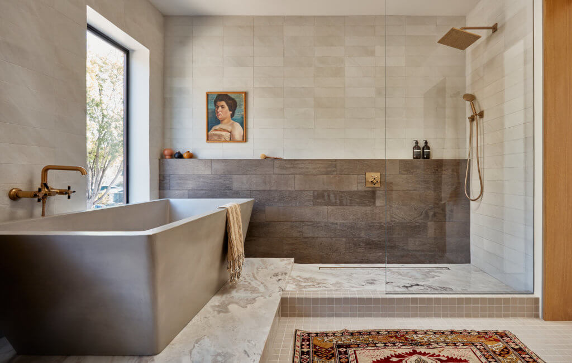
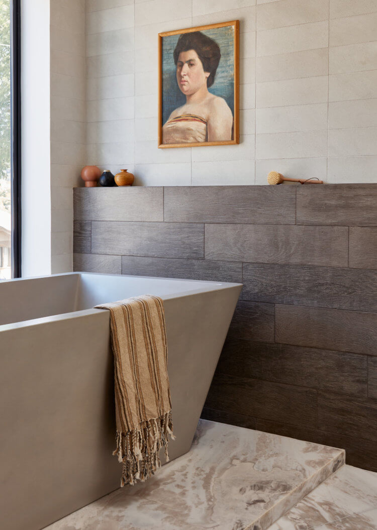
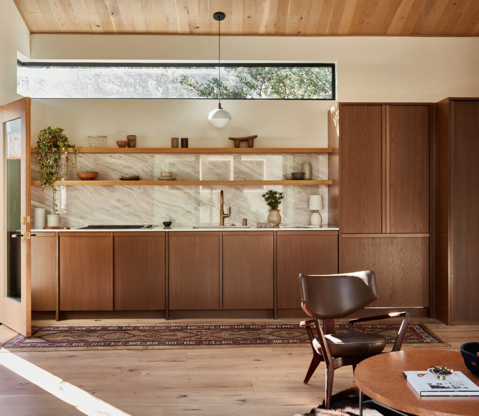
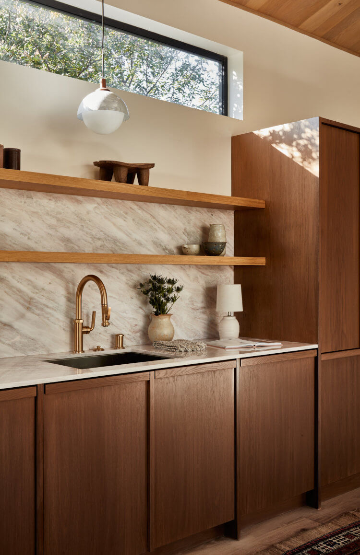
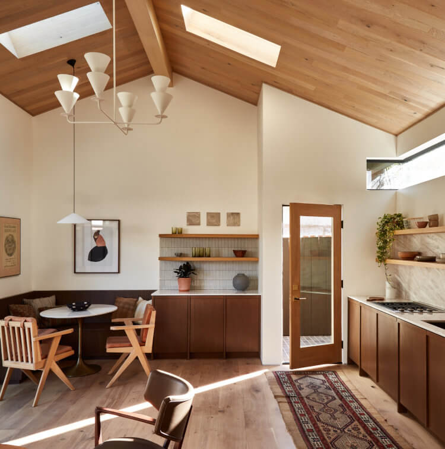
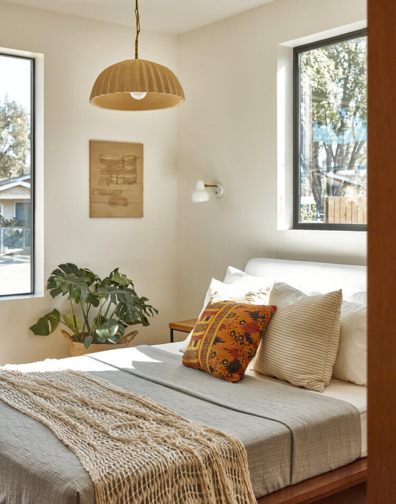
Photography by Michael P.H. Clifford

