Reader request – built-in home office
Posted on Thu, 7 Oct 2010 by KiM
It’s reader request time, and today’s post comes from Melissa: “I’ve stalked your blog for years, and now that my husband and I are in the throes of renovating a funky garage/apartment into our future house, I was hoping you might be able to help. The home is 1600 sq. ft, so every sq. ft is in contention. I am a writer/photographer and need to have a home office that, unfortunately, will be placed just off of our living area. I was hoping you might be able to point out some built in home offices or some unusual alternatives to computer/bookshelf storage?” I scoured my workspace photos and found some that are small/built-in/in or nearby living rooms. Hope this helps you Melissa and anyone else looking to carve out a home office out of a small area.
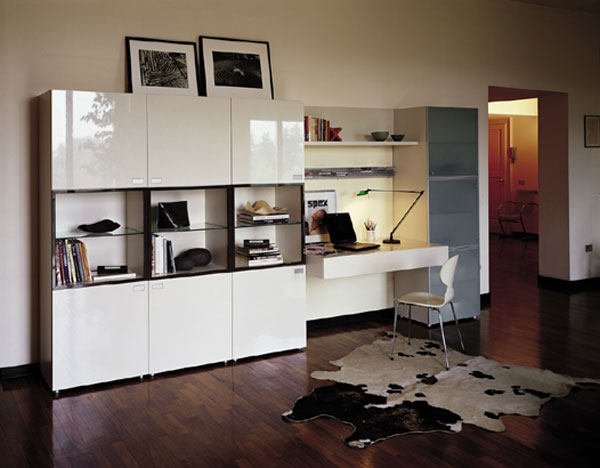 FCI
FCI
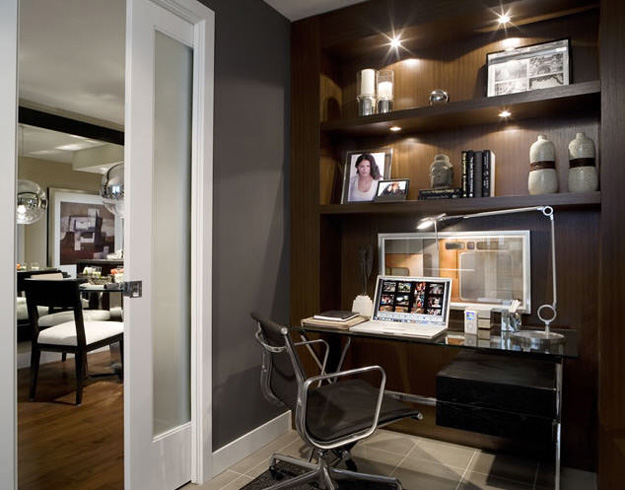 Insight Design Inc.
Insight Design Inc.
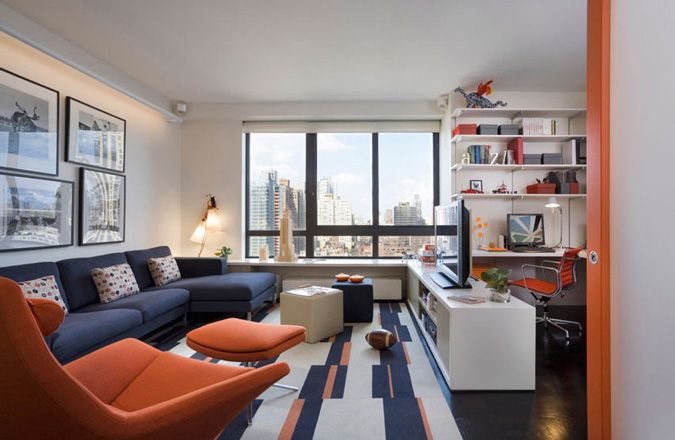 Robert Kaner
Robert Kaner
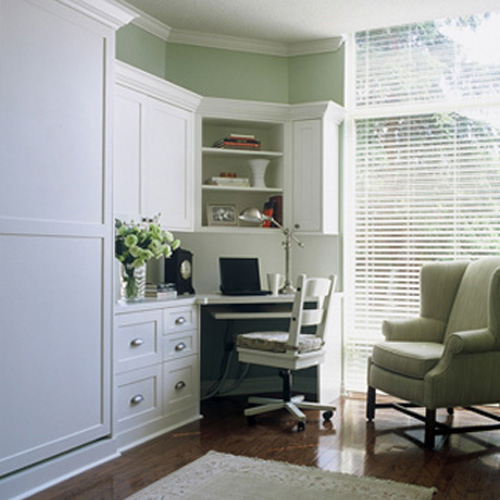 Jacqueline Glass
Jacqueline Glass
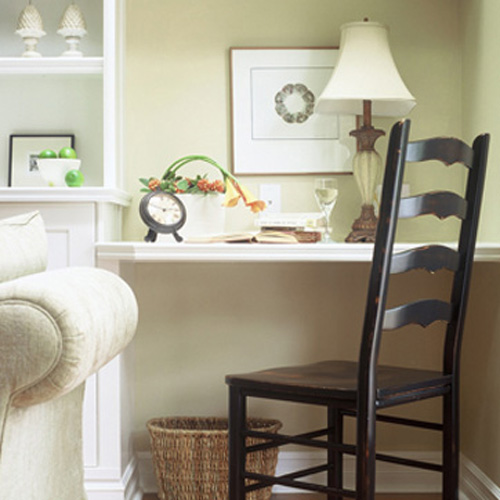 Jacqueline Glass
Jacqueline Glass
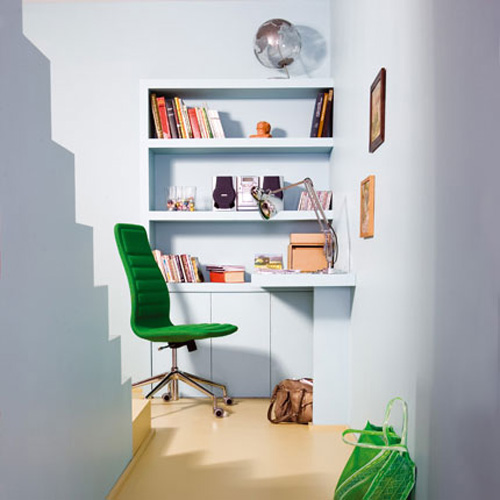 Marie Claire Maison
Marie Claire Maison
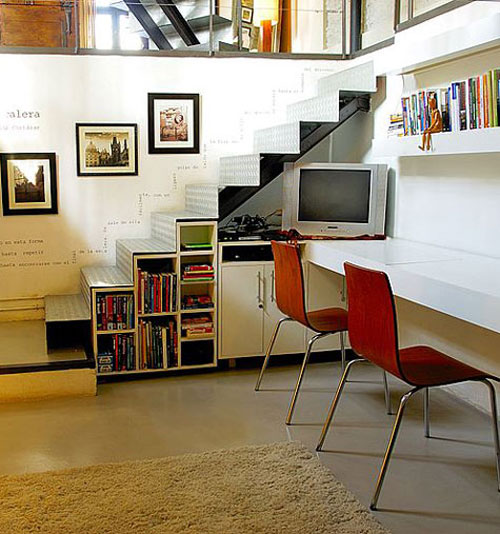 design*sponge
design*sponge
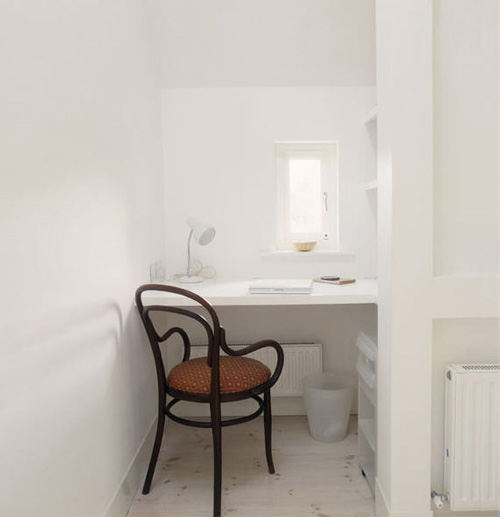 Barbara Weiss
Barbara Weiss
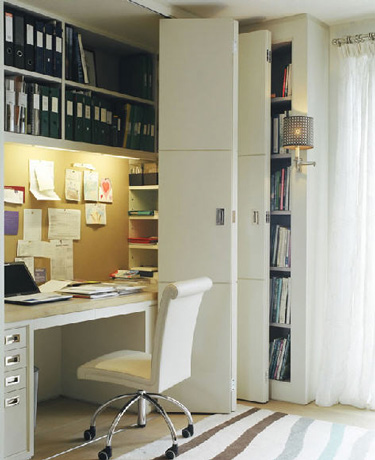
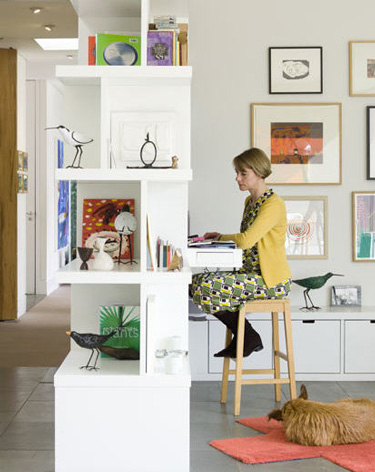
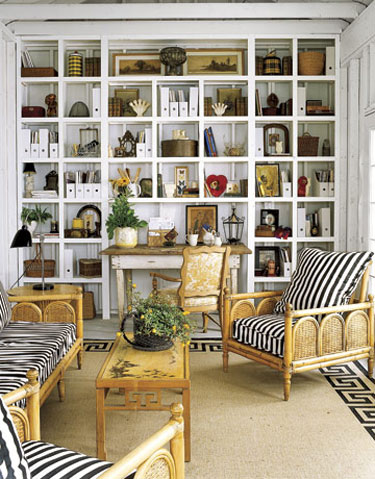
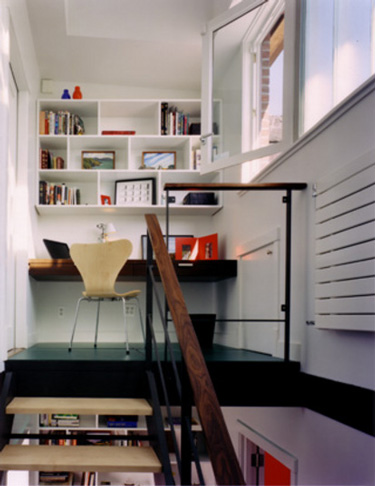
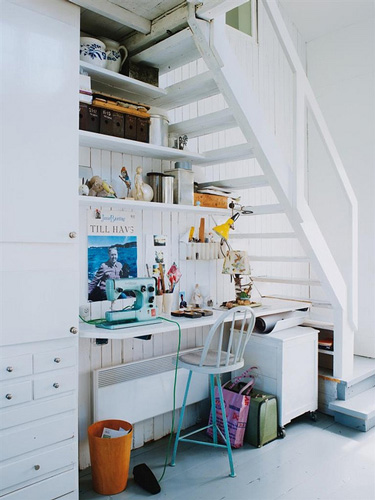
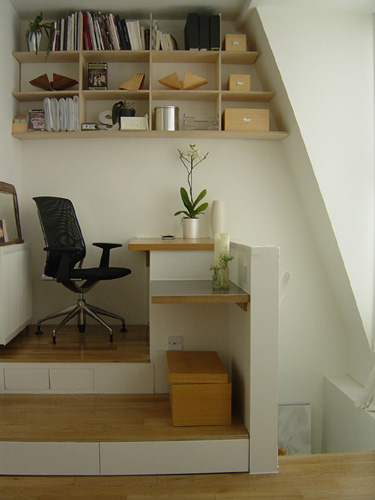
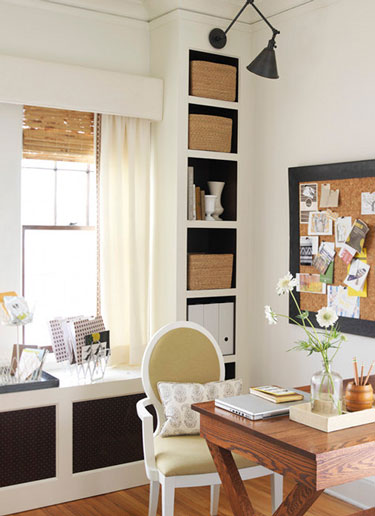
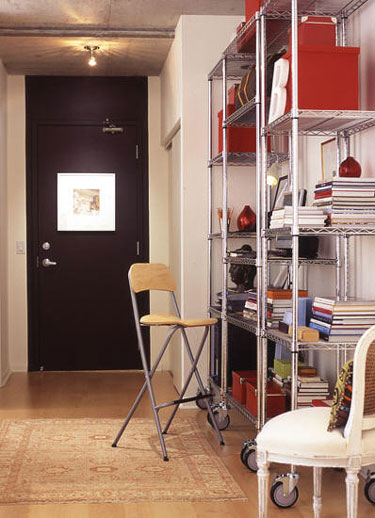
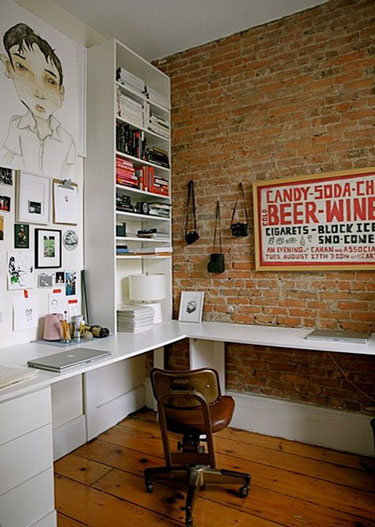
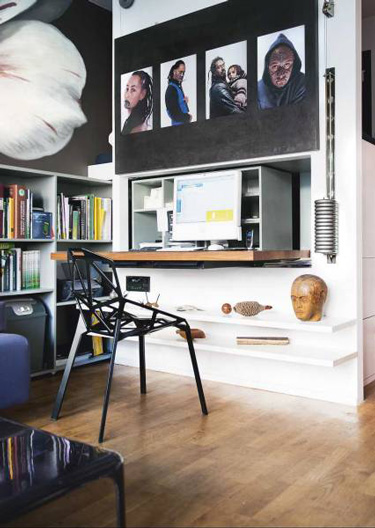
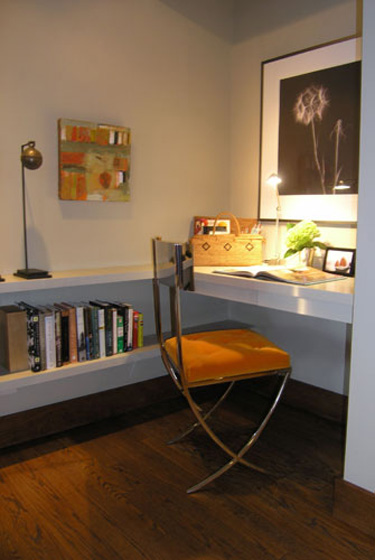
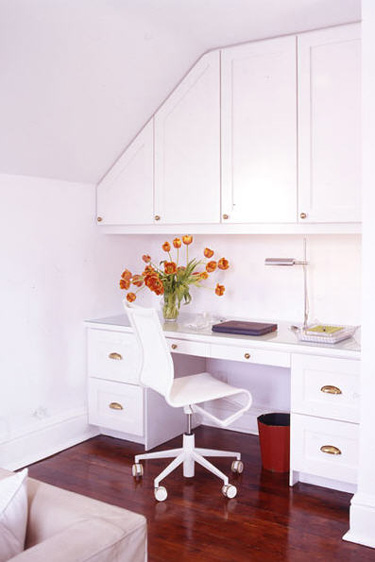
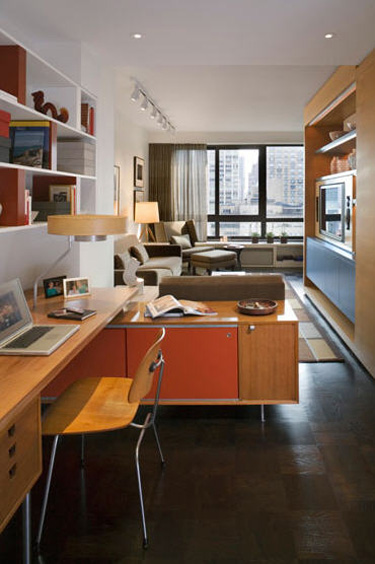
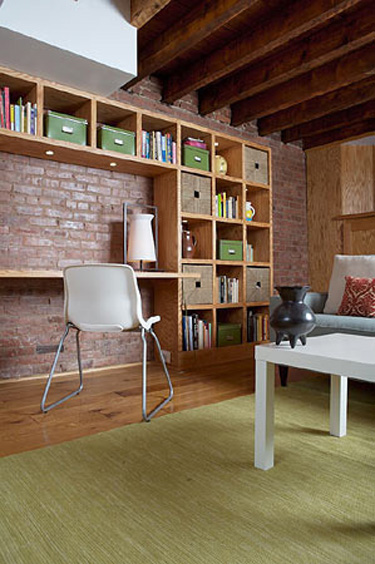
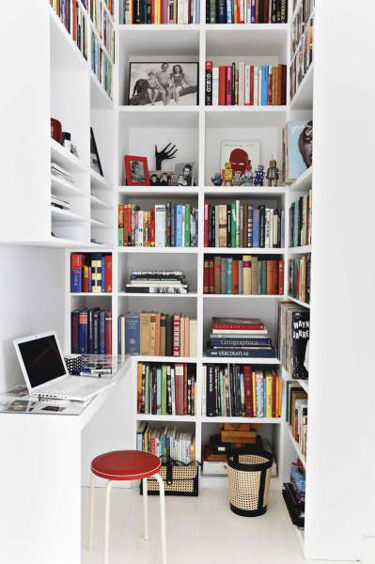
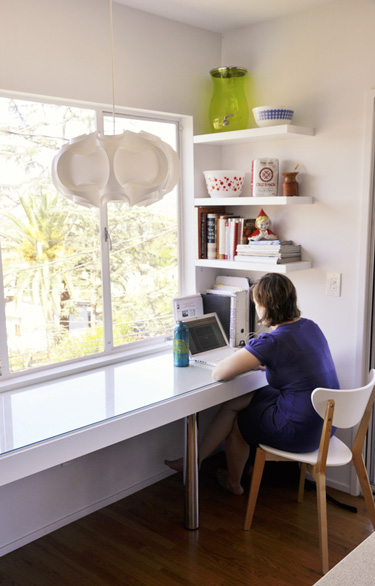


Sort of Pink says:
Thank you for sharing these workspace pictures! Very inspiring!
Melissa says:
Love these!! Now if I can only ask the hubby to completely rip out a section of the house and build one of those altitude lofts 🙂
Elissa says:
In my old apartment I built a small (read minuscule) office space in a weird little nook in the corner of my living room. It was designed for a very specific situation, but it may help.
http://www.flickr.com/photos/36448194@N00/1714056543/in/set-72157622882867217/
ScorpioN says:
thanks sharing ..
aj says:
oh wow, that chair in the Lucy Interior Design…
WANT.
anne says:
i love your blog. and i love these offices. they are beautiful…set designs. but most of them are, sadly, fiction. where do the cords go? where are the keyboards? the power strips? where do the peripherals, the speakers, the phones/chargers go? what about the printer? the chairs shown here are barely adequate for even an hour of real work. many of the desk tops are too high for the chairs, which will result in eye/neck strain. and the lamps will either compete with the light from the laptop screens or beat down on the hapless worker like a july sun. don't get me wrong — i think they're all terrific looking spaces. but they're not "real". they're stylized, propped photographers' dream shots. i'd like to see the personal offices of the photographers and designers of the spaces you show here. i think we'd see something that looks a lot different. now that would be inspirational! there are as many — maybe more! — design decisions that go into an office remodel as those required by a kitchen remodel. questions of power source, light, safety, ergonomics, storage. yet magazines continue to show these idealized versions of offices, when they just aren't real. caroline patterson and robert kaner come closest to the real thing and bravo to them for showing the way. (but i still want to know where they put all the cords.)
Reader from Thailand says:
very inspiring!! I love your blog very much!! i am looking for re-decorated my house n hope i can find the inspiration here:)
Shauna says:
Thank you, Anne (Oct. 8th) for saying exactly what I was thinking. The only space I have for a desk is in my living room. I'm looking for an attractive solution for creating a real workspace in plain sight. These are all attractive, but mostly impractical. Most have have pretty but useless items on the shelves and desktop. Of the few that have closed storage, most of it appears too shallow to house office equipment. Where is all the ugly stuff hiding?
Peter says:
Beautiful interiors and so cozy
18 creative ways to use the space under your stairs - Christinas Adventures says:
[…] Or make an entire work station under the stairs like this space: […]