Reader request – stairs
Posted on Thu, 4 Nov 2010 by KiM
Today’s reader request comes from Anna of from bali with love: “I have a question maybe you and your readers can help me with. I plan to renovate a one story house to a two story house. The front door/main floor opens into the living area (rectangular shape). I’m thinking the living space is the best place to add the staircase to go to the second level but I’m having a hard time deciding what type of stairs to use and a good location for them? By the front window/door? Along the long wall on right side of room? etc? Ideas, pictures, advice and suggestions would be greatly appreciated!” My initial thought is to place the stairs by the front window/door. That way all that stuff that will take up space will be in one location and the rest of the space will be free. I went digging through my photo stash and found all sorts of ideas that may help – although I didn’t find too many photos that clearly showed stairs situated in a living room. But I think these will help….and thank gawd stairs aren’t quite as boring as they used to be!
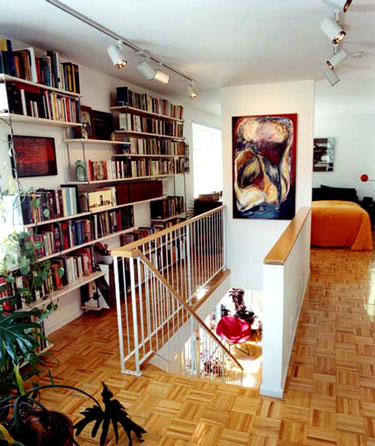 |
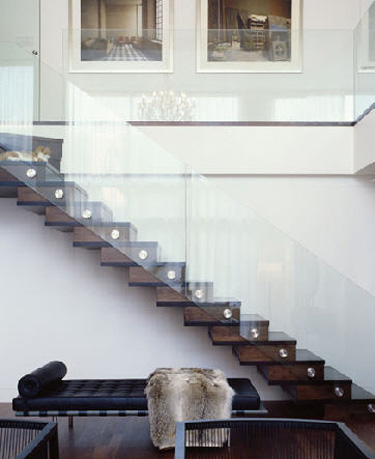 |
| John Donkin | Andrej Kopac |
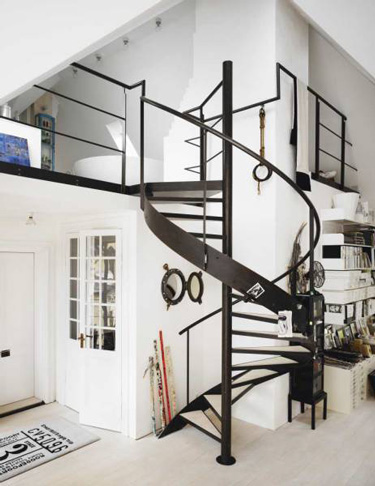 |
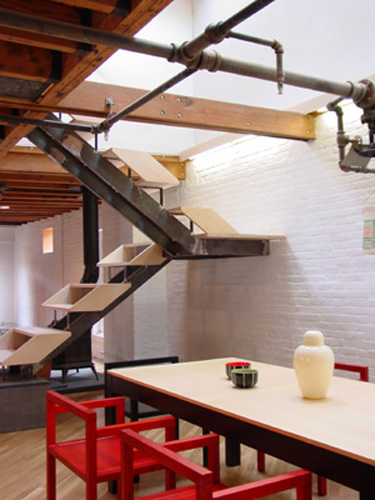 |
| Sköna hem | Paul Cha |
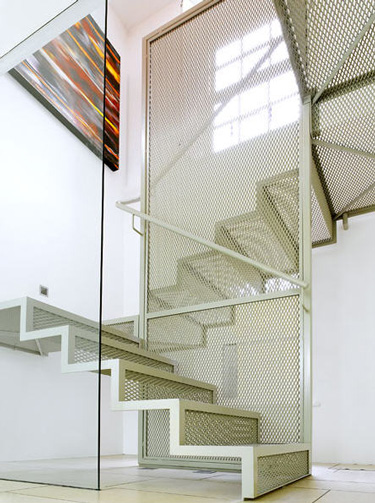 |
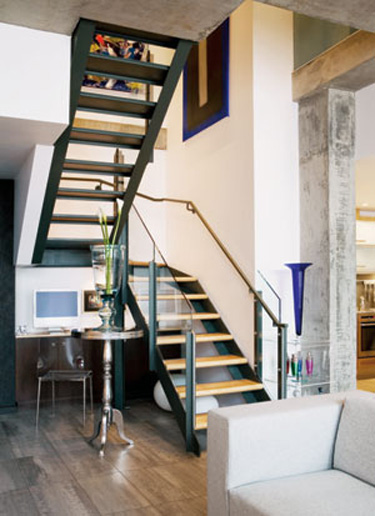 |
| David Mikhail | Décormag |
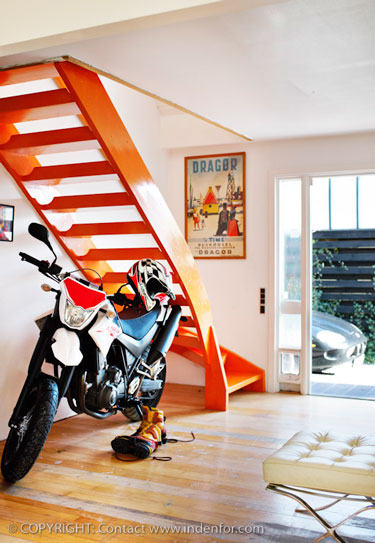 |
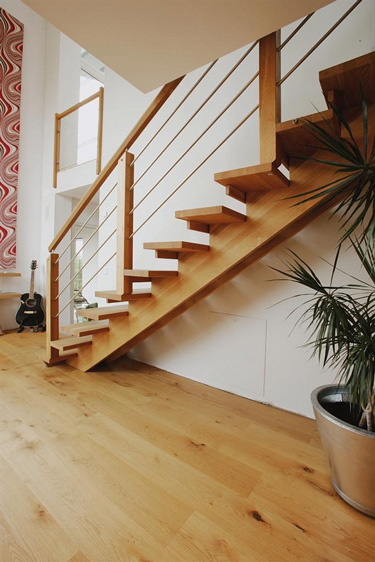 |
| Indenfor & Udenfor | Hus & Hem |
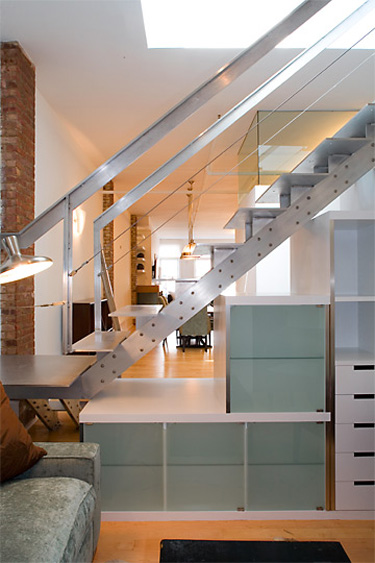 |
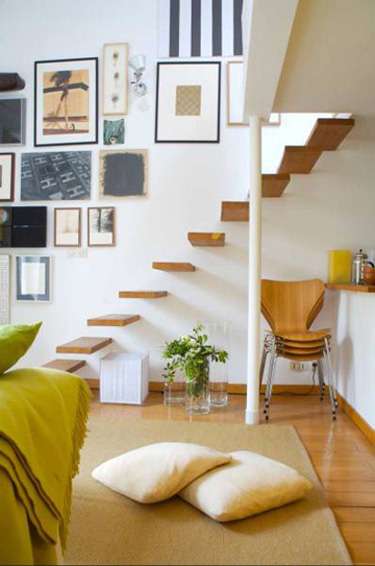 |
| Evan Joseph | Sköna hem |

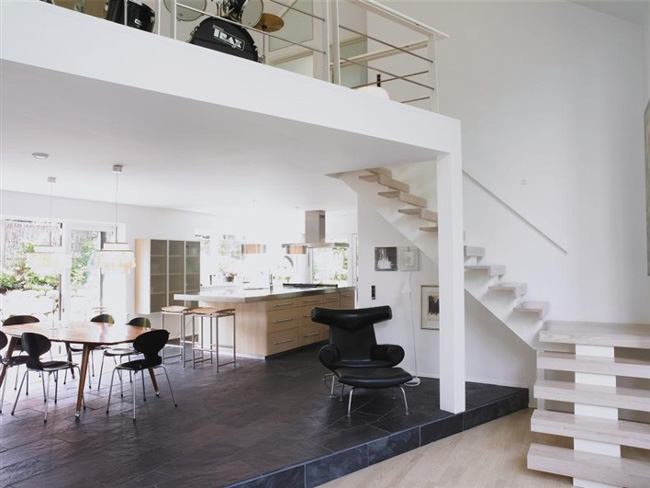 Hus & Hem
Hus & Hem
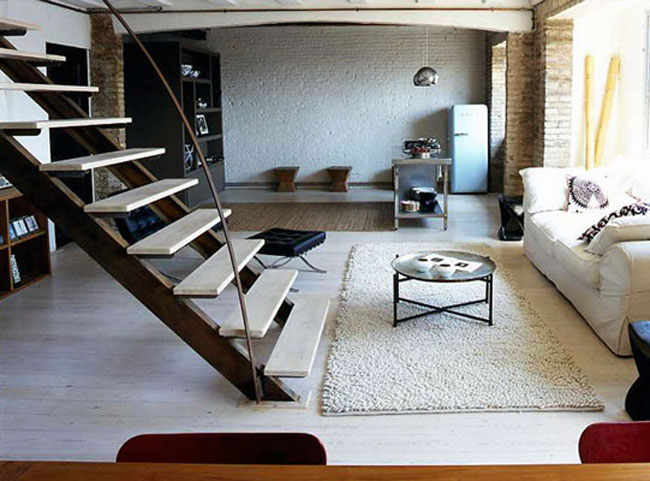 Lovatt Smith
Lovatt Smith
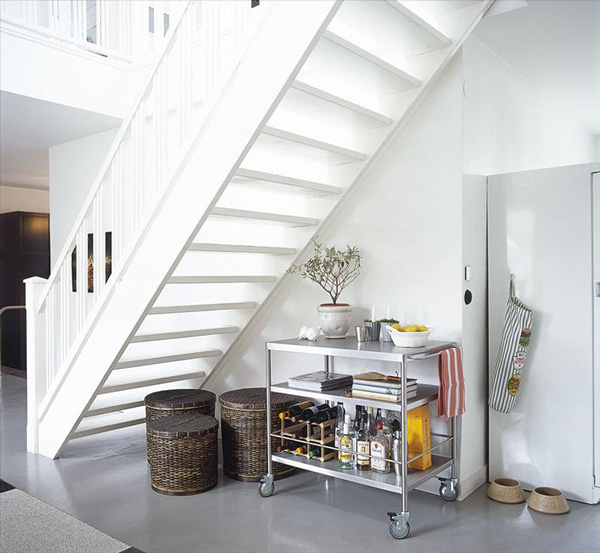 Hus & Hem
Hus & Hem
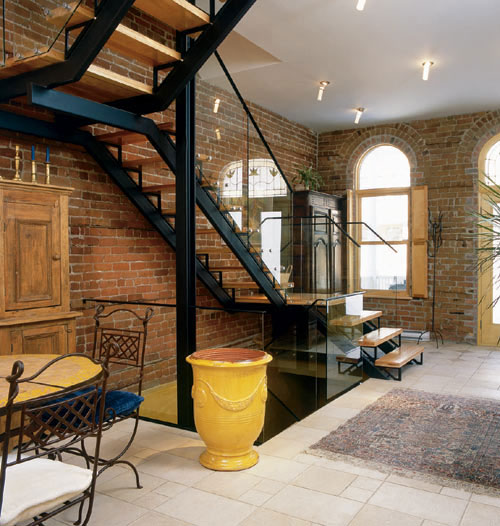 Décormag
Décormag
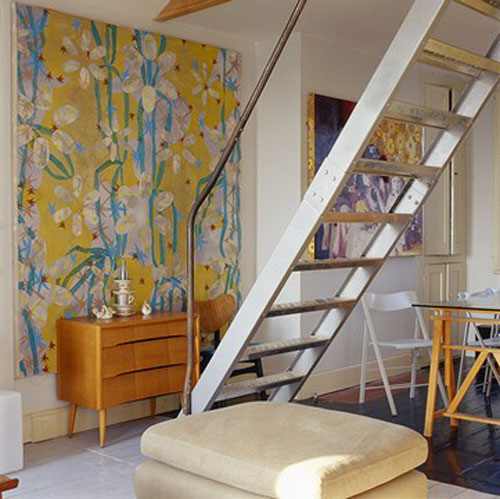 Nick Carter
Nick Carter
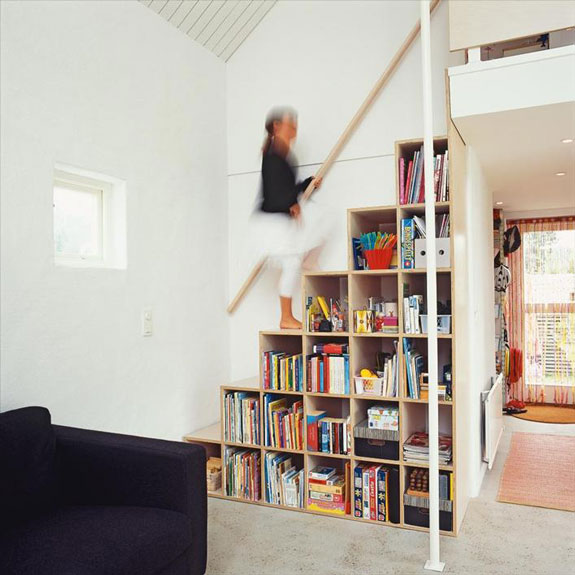 Hus & Hem
Hus & Hem
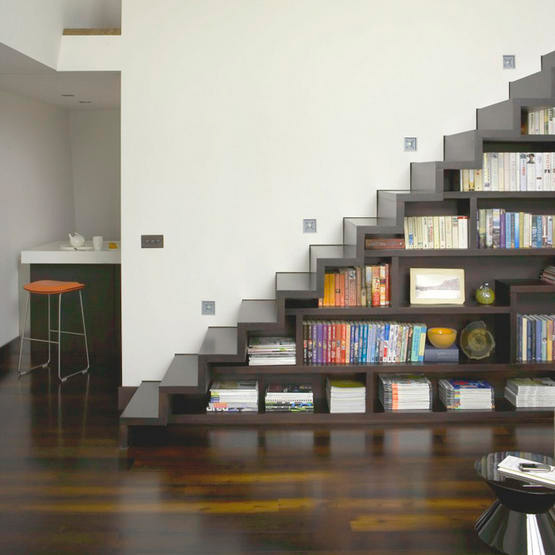 Living Etc.
Living Etc.


Sparky says:
Good, gracious, me! This is the most inspiring collection of stairs I've seen in . . . maybe . . . ever! Thanks for posting it!
Sarah says:
Wow, some of these are so beautiful. Love the one with the glass railing!
jamie herzlinger says:
The glass stairway with the stairs as detailed wood boxes that are two tone, has made my day! the placement of the connectors is perfect and i now want to build a loft!!
thanks
jamie Herzlinger
Molly says:
Aweome and inspiring post. I use a site in Sweden that had stairs as well: http://www.styleroom.se/inspiration/trappa
Molly
Nicki says:
As much as I adore all of these uber-groovy designs, every time I see 'modern' staircases, I ask myself, 'are there no municipal building inspectors out there??' I know that every time we pull a permit for work on our house, certain safety basics are the first thing the inspectors focus on. Maybe it's just a Canadian thing. Or maybe building inspectors in Scandinavia don't care too much if kids fall off the sides of an open stairwell–as long as the design is cool 🙂
Nicole says:
These stairs are done by PATH architecture here in Portland, OR, and I just love them, so I thought I'd share. Good luck! http://www.architecturepath.com/project.php?id=15&img=2
www.retrobohem.blogg.se says:
I've also been blogging about stairs lately, maybe I borrow some pics from u in addition to keep up the steps!
LG says:
Nicki, I was thinking the exact same thing! Amazingly beautiful stairs but with half of them I'd be afraid to slip and fall off
Maryline says:
Very inspiring collection
Anna says:
OOH! Thank you so much Kim and DTI for posting my request. These pictures are great! And thank you to all the readers who have submitted suggestions and alternate weblinks so far. I can't wait to check them out.
The house is pretty small and narrow, measuring around 5 meters by 20 meters for the first floor which is why I want to add a second floor for more space but I'm a little limited to pick a good position and style for the stairs. Any others ideas and suggestions are greatly appreciated.
Thank you again!
From Bali With Love,
Anna