Porch house
Posted on Thu, 21 Jul 2011 by KiM
I have a spectacular home to share with you all today. It’s the creation of architecture firm Hufft Projects (they also have a custom fabrication studio called Make Studios) based in Kansas City, Missouri which only began 5 years ago. The firm sent along a bunch of photos along with some details: The clients desired a residence that referenced the traditional forms of farmhouses but also spoke to something distinctly modern. A hybrid building emerged and the Porch Housegreets visitors with its namesake – a large east and south facing ten foot cantilevering canopy that provides dramatic cover. I am always drawn to spaces and designs that are a mixture of styles, and this mix of traditional/country and modern is phenomenal and inspiring.
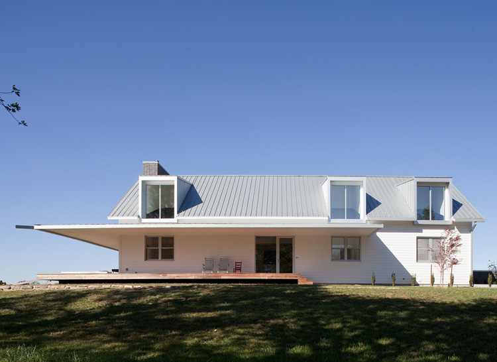
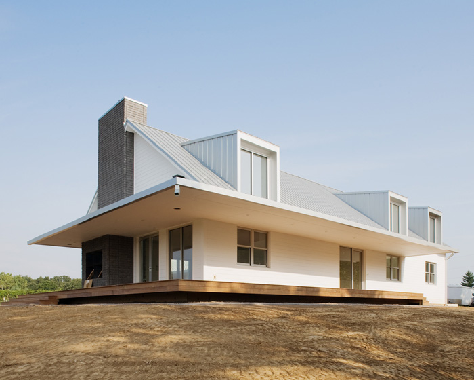
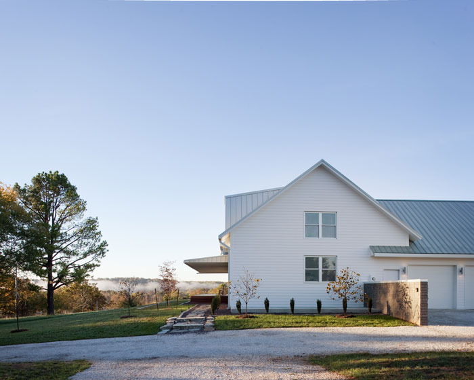
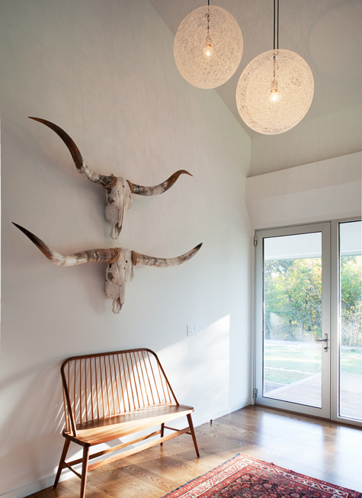
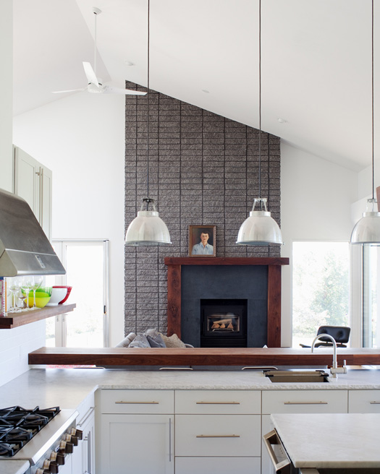
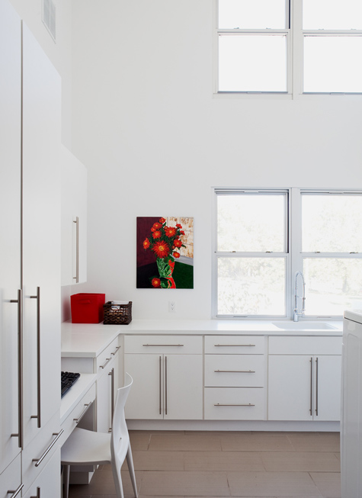
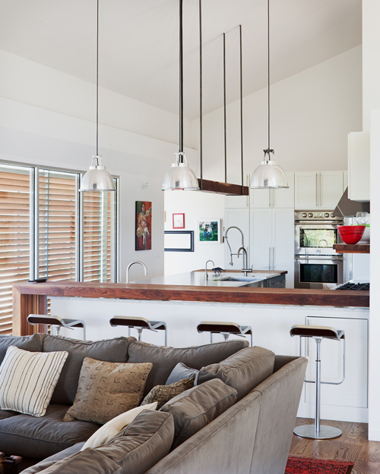
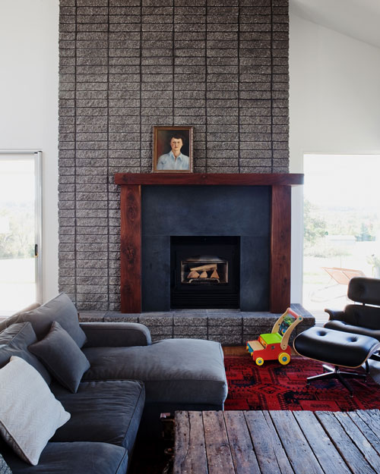
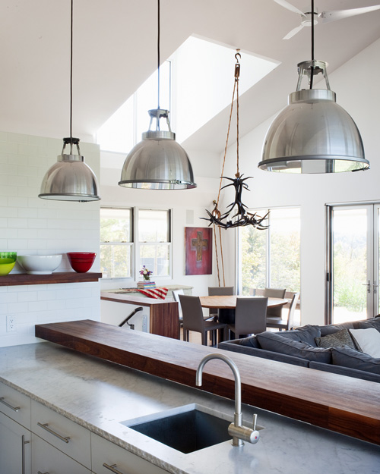
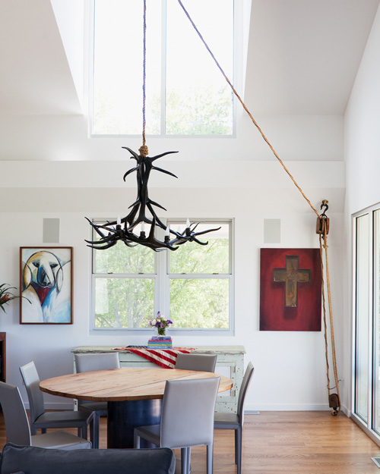
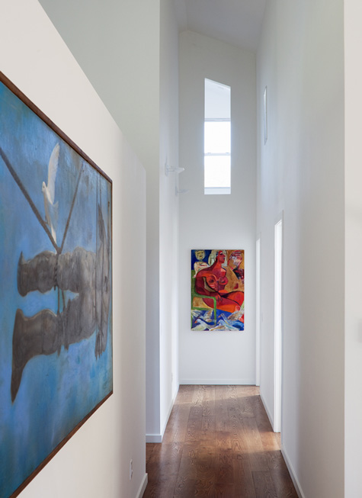
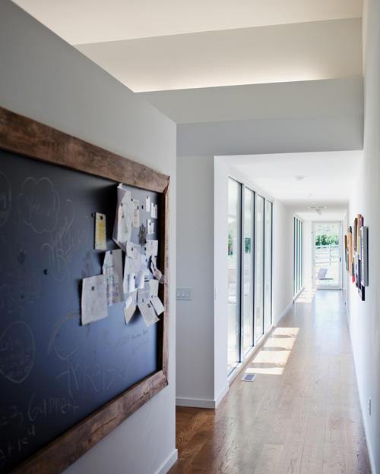
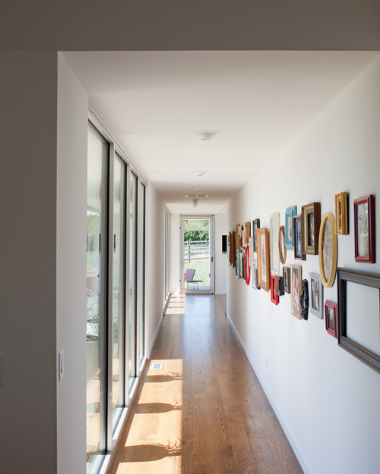
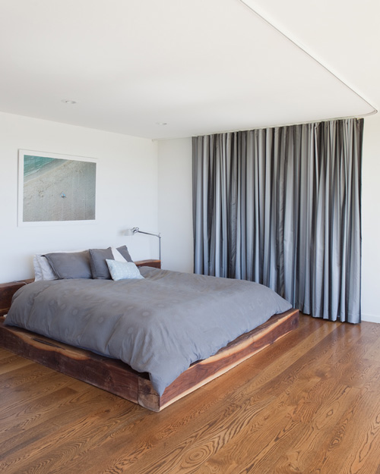
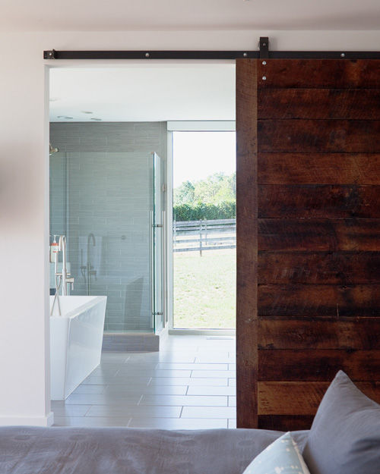
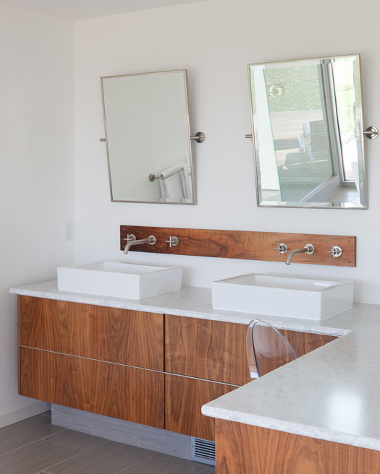
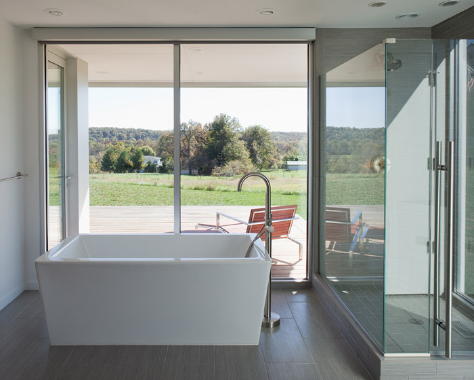
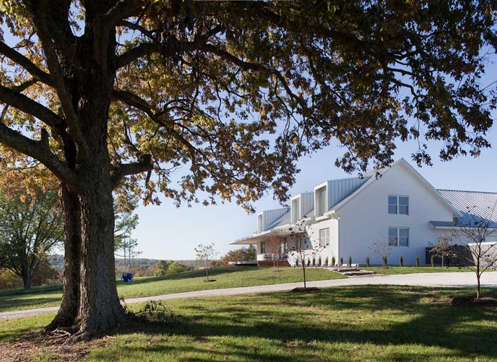
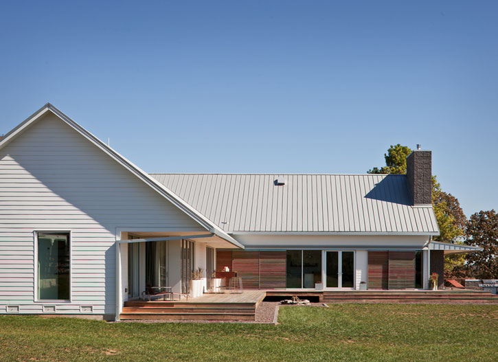
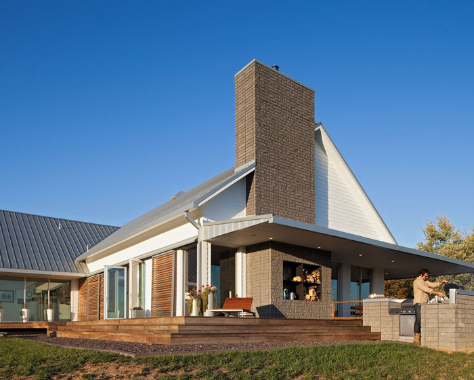


Tyler (plastolux) says:
Great balance of modern and rustic/natural modern
Sammy says:
The hallway and the ensuite door yes. I imagine in time when those trees grow and with some decent lanscaping the house will soften into the space and loose the sterility but even then I'm not sure. Interesting and brave though.
teresa says:
i am in love with this house! i love the sparse exterior in front. it's a beautiful home without being ostentatious. i am in favor of luxuries without announcing it to the world. no one would know how perfect this home really is until they were to actually come inside. this is going into my dream home file.
Supermarine Mk XXIV says:
One of the gutsiest residential architectural statements I've seen since Falling Water
Zara says:
Yes that sliding door between bedroom and ensuite and the bed are amazing.
christa says:
Wow. Very, very interesting. First impression is that there is something I really don't like about the container-like dormers combined with this roofline. It may simply be that this house is quite unusual and thus a bit jarring, only time will tell. Interior is a very smart mix of simplicity and rustic/Americana.
oregonbird says:
I think they accomplished everything they set out to do. My grandparents are from Missouri, and the almost chapel-like feel of the space – helped by the high windows – is something they'd be very comfortable with; the severe, sparce, almost make-do feel is one that fits into the farmhouse motif. The modern design and the out-of-the-ordinary decisions are wonderful and work perfectly with the form – from the sliding door to the tilted bathroom mirrors. The kitchen bar – how can such a modern concept just breathe rustic? My favorite part of the design are the long hallways. I love how peaceful they look, I love the light they bring into the house. Honestly, I don't like the porch overhang, it looks like nothing more than a wasteful architectural trick – but the large boxed windows on the 2nd floor? LOVE.
cnik says:
When are they going to finish it?
robyn says:
Love the industrial style, drop, kitchen bench lights. ikeaesque? the recycled timber bedroom/bathroom sliding door is a work of art.
Vickie says:
So cool! But, not cold. I love the touches of new and old wood that warm it up. Such a great home 🙂