Design Crew
Posted on Sat, 14 Jul 2012 by midcenturyjo

Got a problem? Need some help? Just standing there shaking your head? Don’t know what to do? You’re not alone. Send us a link to photos of your design quandary and let the Desire to Inspire design crew help you…. that’s you lot… the readers! This week’s problem is from Julie B and to begin with I need to say that we are all jealous that this is the problem that she has… sigh… got that off my chest 🙂 Secondly these photos are from a real estate listing and the furniture is not Julie’s but the previous owner’s.
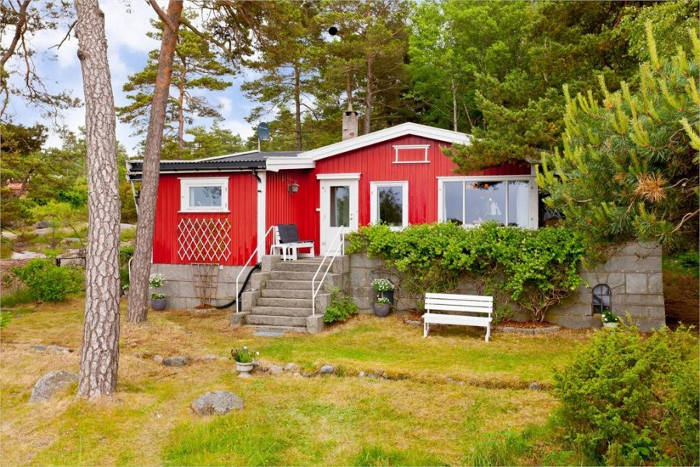
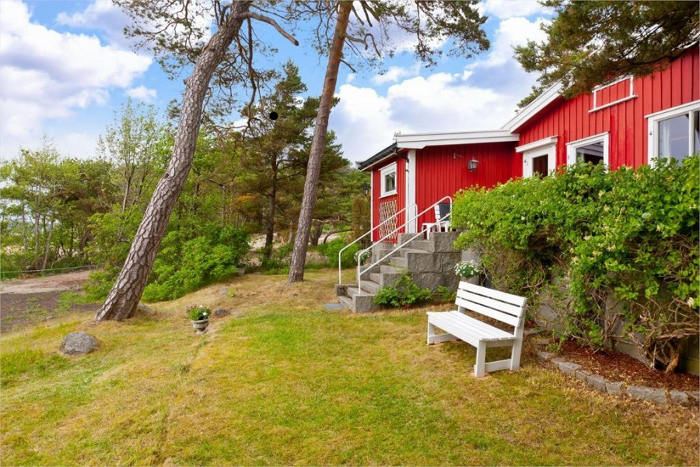
I just bought a cabin by the sea in Humlekjær in Norway. I’m willing to spend more money to improve it. Here are the areas I want to improve:
– The inside plan and the facade looks a bit messy, partly because of the windows in different sizes. So Im thinking of having a big panorama window in the front where the balcony is, to open up or something else?
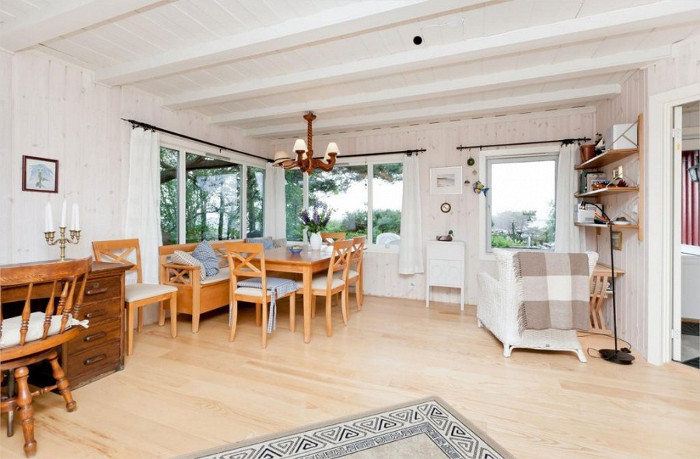
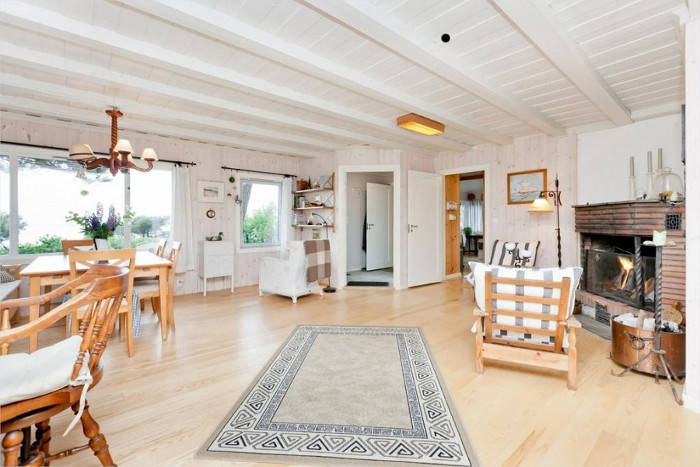
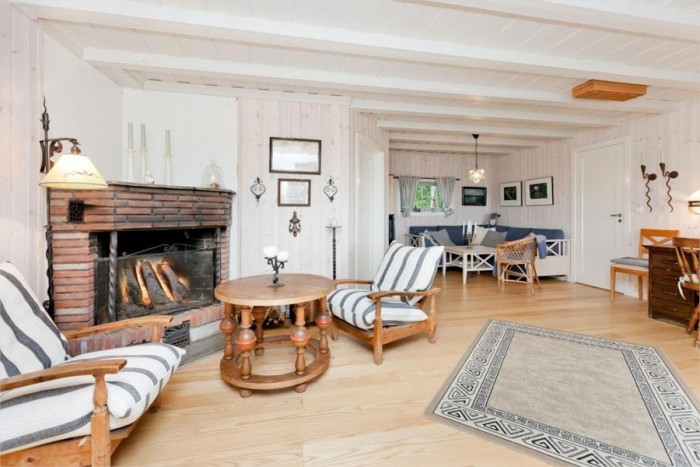
– The balcony is not very elegant, it looks very old and grey, what can I do with it?
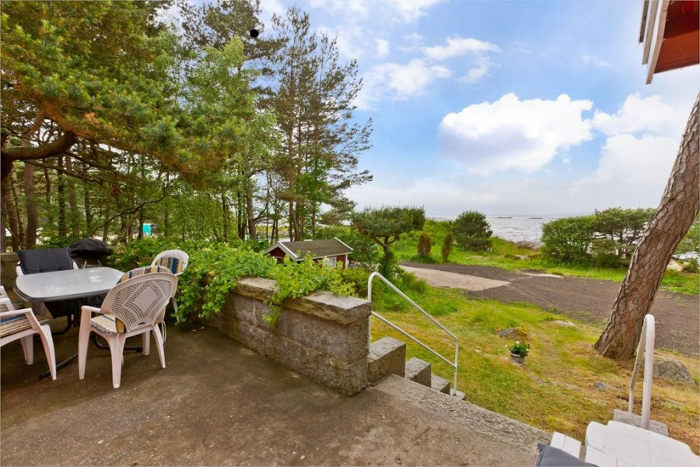
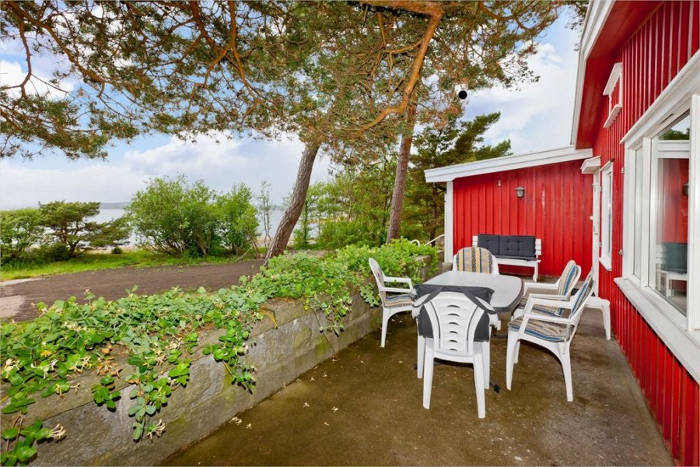
– I would love to get more suggestions on improvement from you.
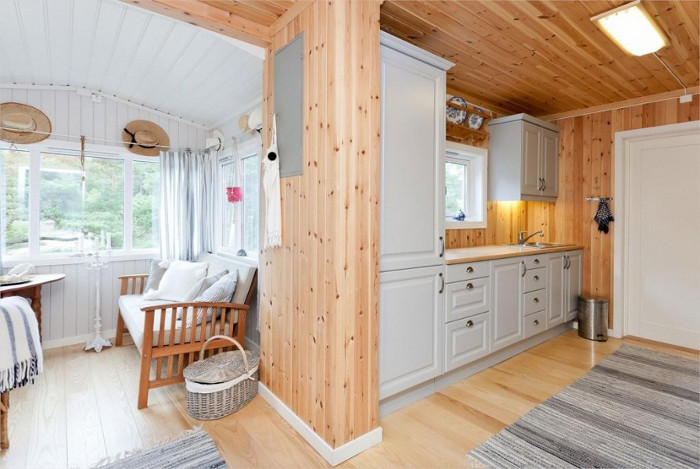
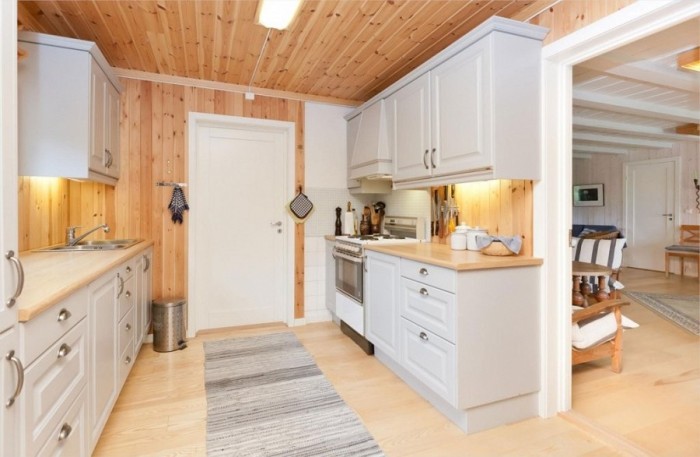
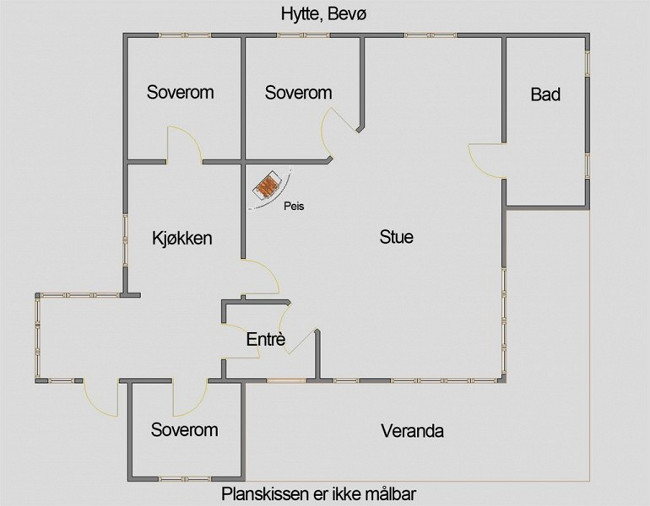
Thank you so much…


Annie says:
What a sweet little house! It seems to me that the only thing the outside needs is some cleanup and a paint job. The harsh red and white color scheme does nothing but pull out every discordant detail. I'd go with a dusky moss green with cream trim and burnt orange door and accents. This would be pleasing, earthy, and look pretty with the stone. Fix the facia on the rain gutter on the left. Get rid of the vine and the trellis that is attached to the house. Pull out the plants (honeysuckle?) in the planters and put in some low-maintenance, sculptural ornamental grasses instead. Move the bench somewhere else completely. I bet the stone wall and foundation is pretty on it's own and if you clear some stuff out, it can be a highlight. Is that a tiny window in the lower right? I would do a concrete stain on the deck. Also, put in some pavers to define the walkway, which will create a neater hardscape in front of the house.
The interior is pretty awesome aside from the weird ceiling lights.
Caroline Y says:
Some more suggestions:
Could you use the room on the left (with all the windows) as a small breakfast room or would that be too cramped since there is also is a door there… I think it is always nice to be able to eat immediately in connection to the kitchen
As I wrote before, the room called 'entrè' does not make sense, especially not with all these doors… Remove it all together (if you don't mind stepping straight into your living room) through the new glass doors (or through the door in the room at the left) and just make a closet 'box' (for coats/boots) (or small toilet-room?) between the bedroom-door and the current front-door. This room should be smaller than the current entrè and somewhat shifted to the left, i.e. in the middle of or a bit left of the vertical line bedroo, the wall bedroom-kitchen-fireplace. You may want to move the bedroom door of the seeside bedroom further to the left to create more space for the clockroom/toilet cubicle. Use sliding doors to save space. The door to the 'box' would be on the right, i.e. left of the new glass frontdoor t if it is used as a 'cloakroom'.
Do you need three bedrooms? If not, close the door from the kitchen to the top left bedroom and make these two bedrooms at the top of the picture into one big 'master bedroom' with connecting bathroom (with a small corridor/storage room in between).
Frida says:
It's a very nice house with a lot of potential! Congrats!
I am a Swedish interior design blogger and I just find your blog, consider yourself bookmarked. (My blog is in Swedish but my iPad-magazine is in English.)
Have a nice day // Frida
christa says:
What a gorgeous cottage. I agree with other comments. Paint the exterior (I would choose a warm stone color), remove the trellis and trim back the vines. Power wash the concrete veranda and get some good quality wood benches and chairs. I would paint all the interior walls a soft warm white, it would look better if all walls were exactly the same. I would convert the windows by the dining table to large sliding doors out to the veranda. Then I would leave it alone for a long while and just enjoy it. You are so lucky to have such a pretty place.
Jane Klementti says:
I love the balcony, I wouldn't change a thing! except pots with flowers… 🙂 If it were mine, I would build two or three more levels of decking and stairs to take you down. gardens beside. What a beautiful cabin! love the panorama window idea.
sibbe says:
Bying a cabin by the sea is all about the view i think. So where would we get the best possible view in this cottage? Well i think in the front bedroom. But it has only one window! What a waste of view. I'm suggesting putting what we in Sweden call a "punchveranda" here, that means windows all the way around. I would then put the kitchen table here. This will also let in some much needed light to the kitchen. The third bedroom can be moved to the rear.
Inner walls of the entrance should be completely removed, it only obscures the view and you could use the left entrance as your main entrance. The left entrance has lovely windows and would be perfect as a hall with built in seating with storage under the seating for shoes etc.
In the "stue" I would put in floor to ceiling sliding windows all the way. Or perhaps just add double glass doors out on to the veranda. I would also paint the fireplace white to make it less noticeable.
Walls and ceiling in kitchen and stue should be the same color. If you like the red outside keep it, otherwise look at the neighbours as already suggested.
The veranda i would keep, but tear down the low wall and replace with a see-through version – safety glass railings perhaps?
Made a quick design layout: http://i1260.photobucket.com/albums/ii579/sibbsan/stuga.png
christine from Decorated Life says:
I love this house! There are so many things you could do with it… but I would begin by living in it for a while to check morning and afternoon sunlight… I love the white.. I'd add more shades of whites to break it up a little.. to give it some warmth.. and go up? I would if I could afford it.. so many things – but take your time.. and enjoy the process.
coco says:
Love your home!! Can I come live with you?!!:) You're doing a beautiful job so far. Regarding your vernada, I would suggest that you have it sandblasted or lay a fresh coat of coloured concrete as it looks to be sound structurally. Add some quality loungers and a table and you'll be able to enjoy the view and the outdoors even more. Good luck and please send pics when you've renovated it.
Caroline says:
I agree with Sibbes suggestions except tearing down the wall. I also like Christines suggestion wrt whites
Julie B. says:
WOW! Thank you all so much for the great help and detailed suggestions. This made me really inspired. I will note all your suggestions and let you know about the final result!! Again, thank you so much!
Best regards,
Julie B.