Another Glebe home tour – part 2
Posted on Fri, 14 Sep 2012 by KiM
Here are photos of the remainder of Kellie and Warren’s new/old home. (Don’t forget to get your tickets for the tour this Sunday! I can’t wait!)
At the end of the first post I showed you the living room. Beyond is the an important room – the office where the homeowners run their business. And YES! it too has a garage door that opens up to the backyard.
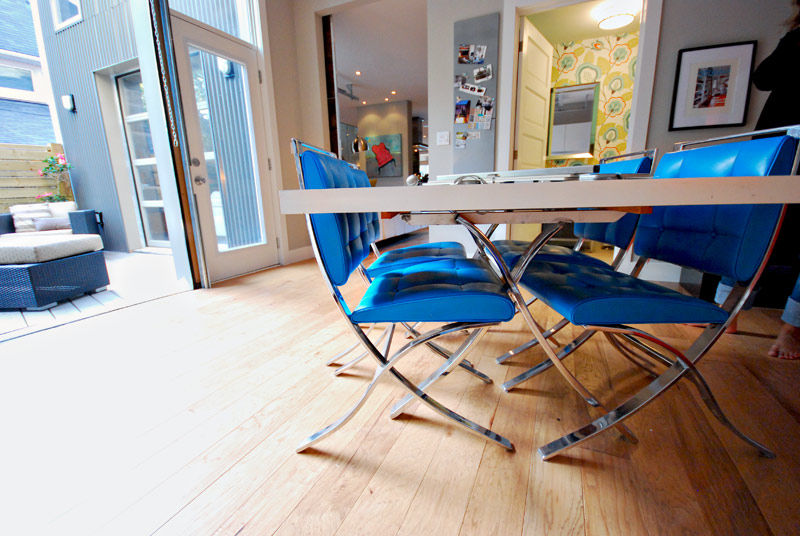
The table and chairs are vintage, made by a Montreal company called Samton.
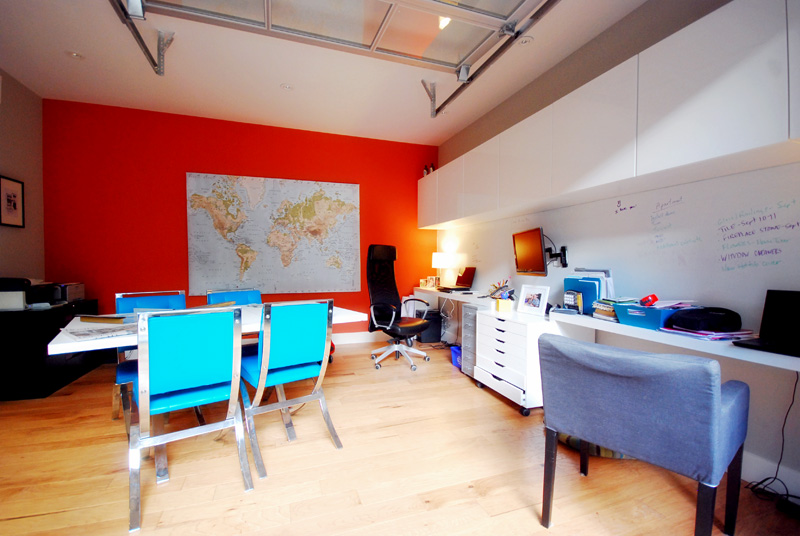
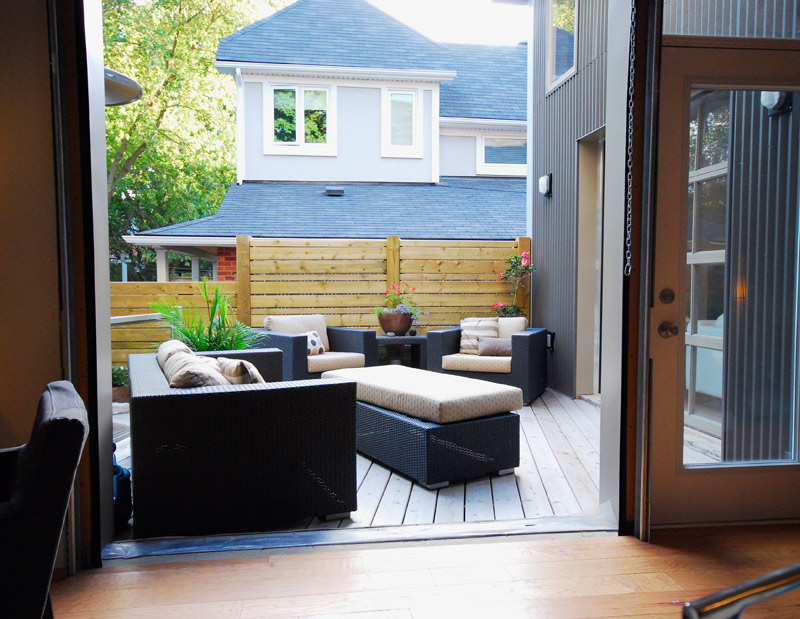
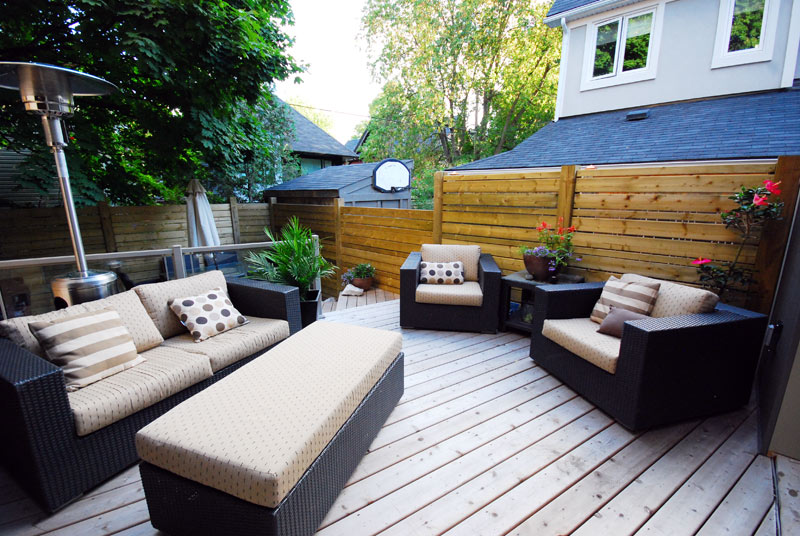
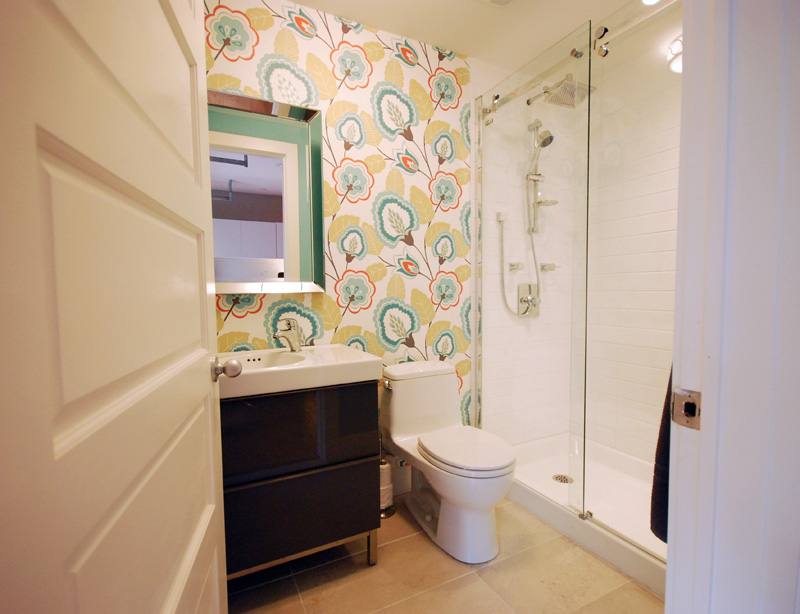
Now for upstairs. At the top of the stairs is a media room, which was designed so it could be sealed off in the future to create a fourth bedroom.
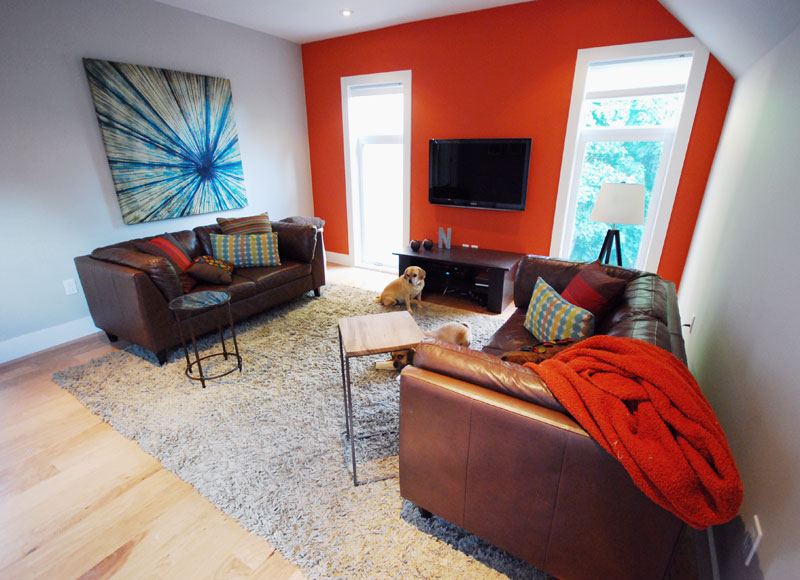
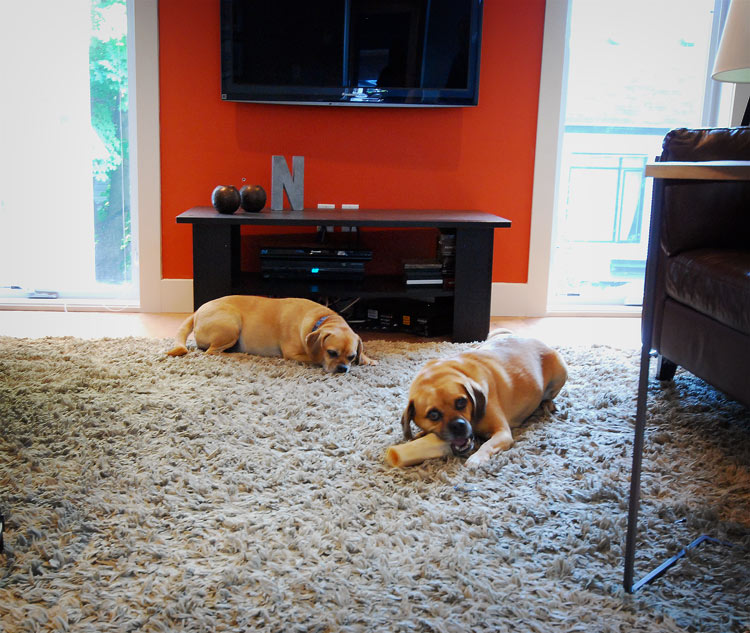
The dogs, Dug and Olive, were so freaking cute. Dug was rescued from the Humane Society last year.
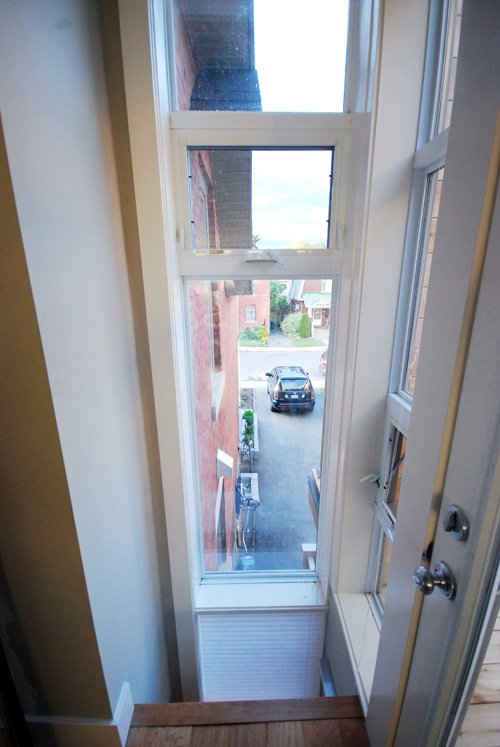
A column of windows as seen in the master bedroom runs vertically along the first and second floors. (A piece of tempered glass will seal the 2 story drop). Did I mention this home is a work in progress? 🙂
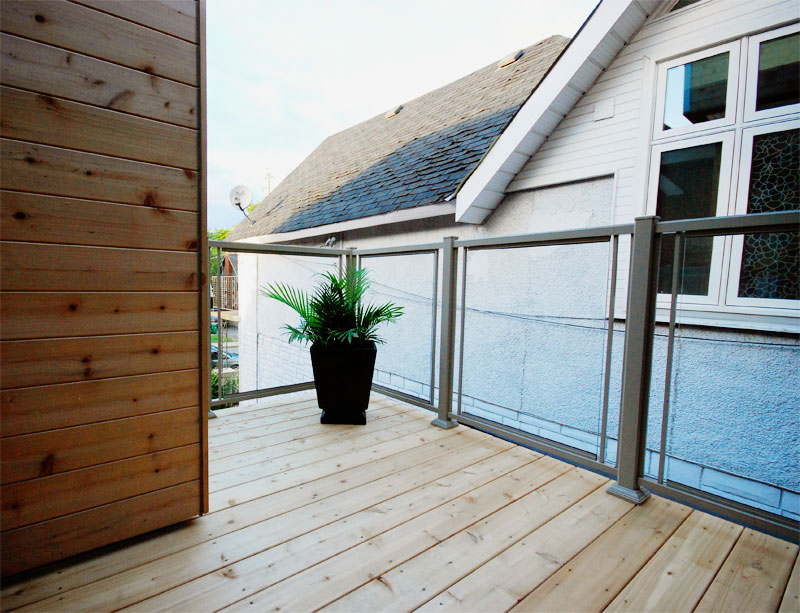
A little balcony off the master. (I think they neighbour’s house could use some work. A new roof for starters.)
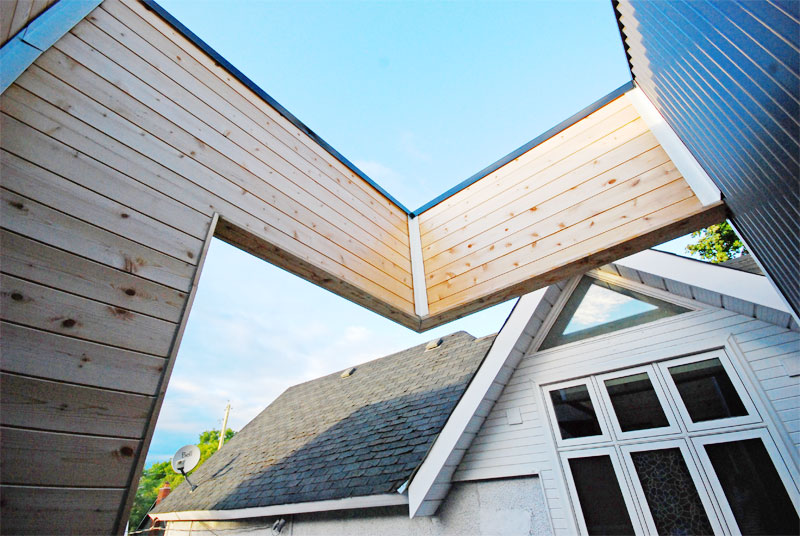
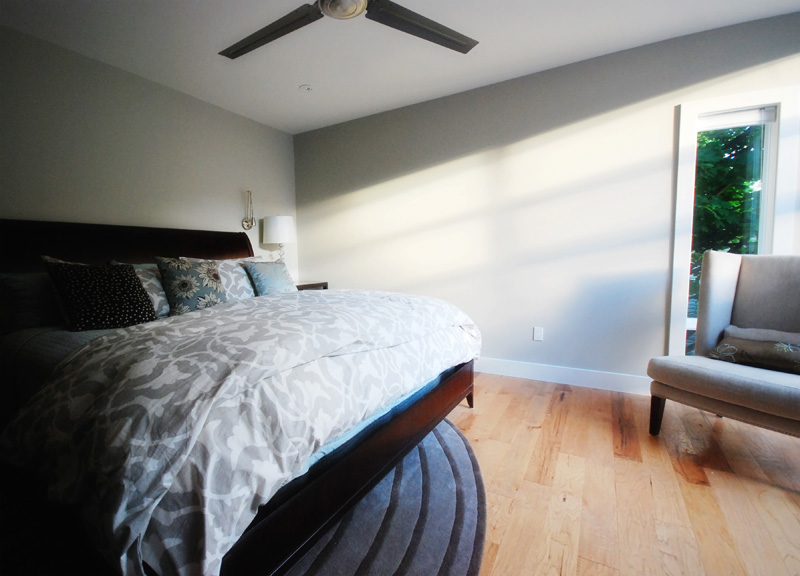
The bedding is by Barbara Barry from Bed, Bath & Beyond.
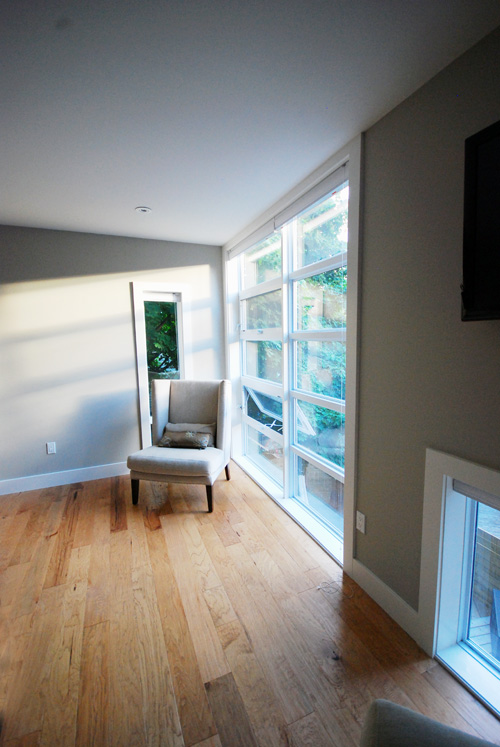
Love the window layout in the master. The set behind the wing chair mimic the garage doors, and I love the little one that you can see in the bottom corner. Perfect for pets to watch birds from.
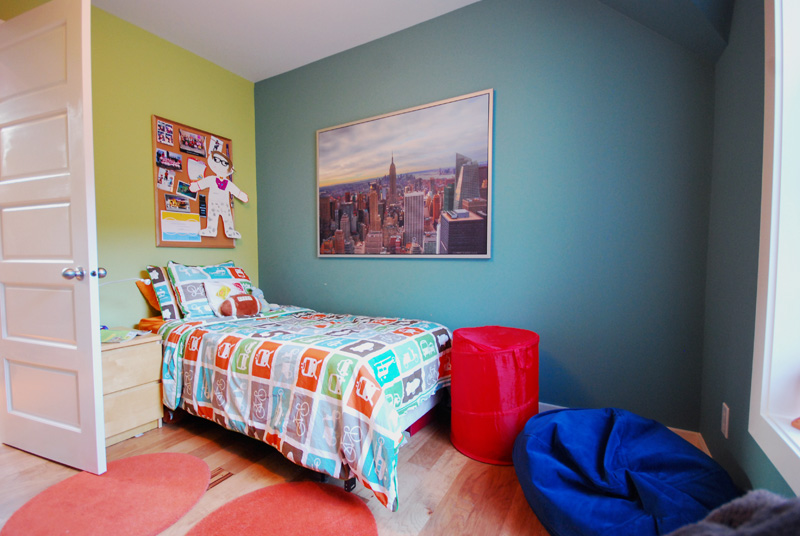

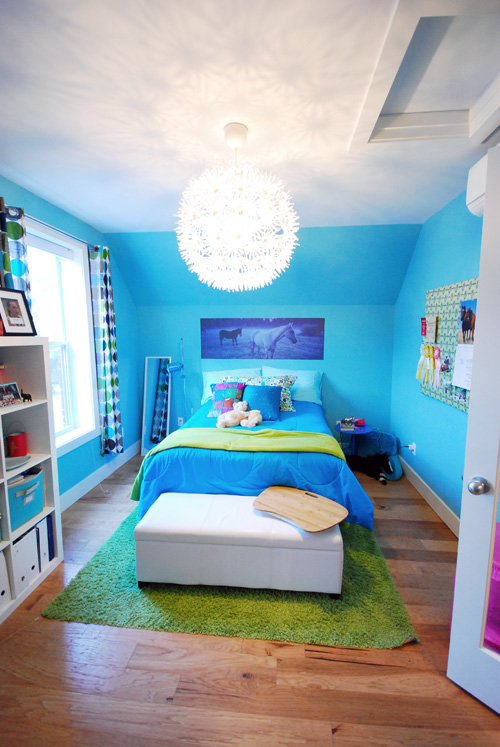
The homeowners love Ikea’s Pax wardrobes so there are no built in closets – just Pax units. In their 13 year old daughter’s room, her Pax needed to be cut down to accommodate the sloped ceiling.
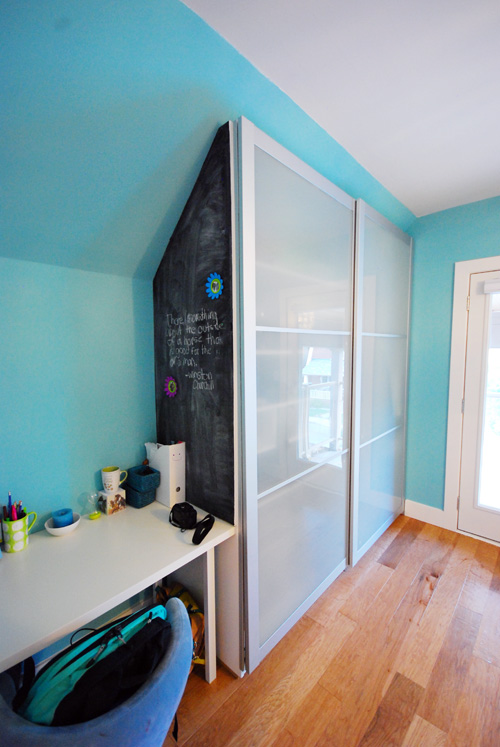
This is the kids’ bathroom. Art work is photographs taken of the kids during a recent trip to London. The master bathroom was VERY unfinished when we toured the home so no photos but their tiler is going to town this week getting it ready.
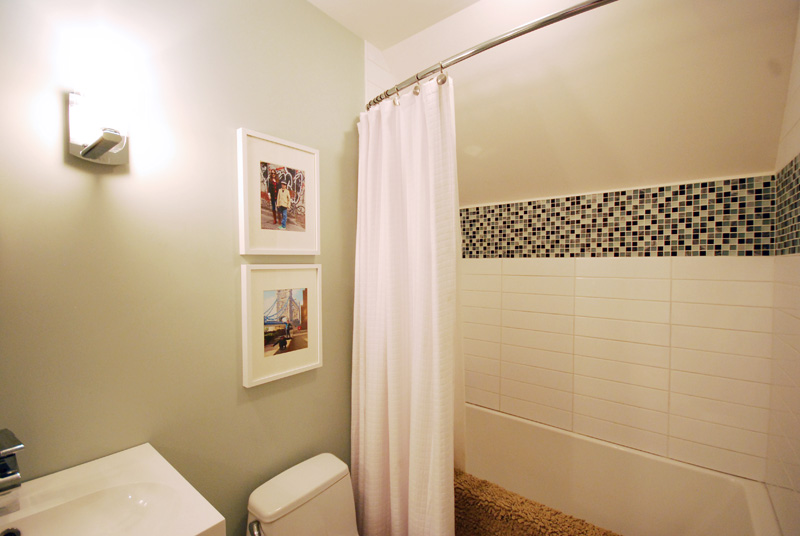
The last photo I took before heading home…. (I think this is Dug)
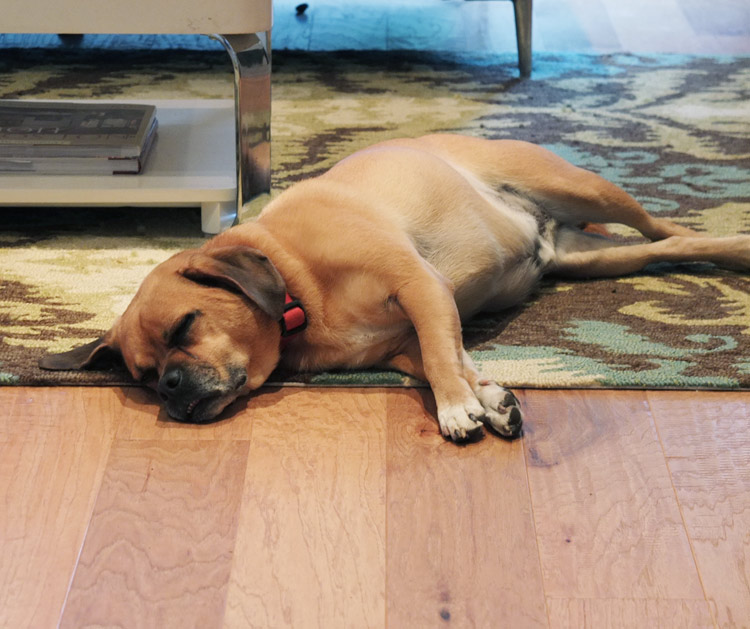


Tanya says:
Lovely home. I love the details. The map, the framed photos, the chalkboard wall, the vertical window and the dogs :).
ally says:
This… house… is AMAZING! The windows and lighting, the colors, and most of all, that backyard! I'm so happy I got to see this wonderful home!
madonnaofcoogee says:
Interiors are OK, but imagine working in your office completely overlooked by the neighbours. Also the renovations seem to have taken away the neighbouring home's sunlight…. I bet they weren't happy about that.
Dino from World of Architecture says:
That working room! I want it! It's amazing.