New project by mode:lina
Posted on Fri, 21 Dec 2012 by KiM
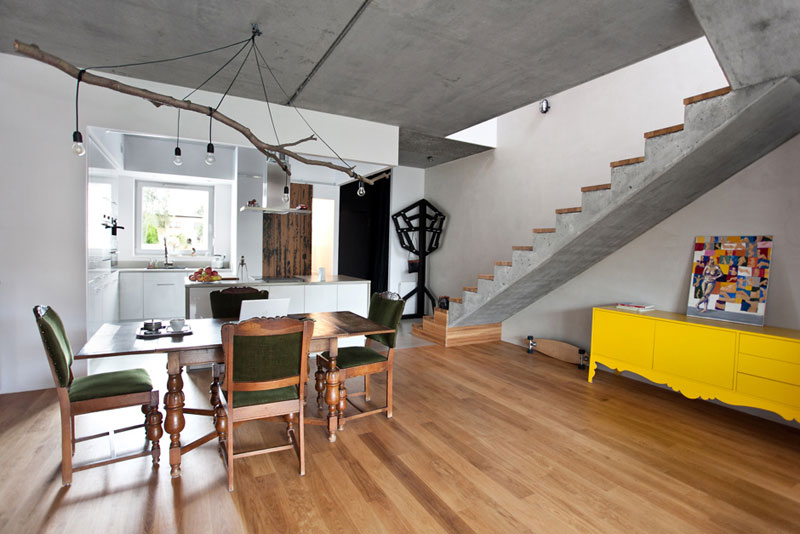
Check out this funky, modern home designed by Polish architect firm mode:lina (blogged previously here, here and here).
Newly built terraced house still in raw state fell into the hands of Poznań based architects from mode:lina just in time because it turned out that:
“These structural concrete elements are just beautiful!” and the lack of any walls immediately gave future users an overview on ground floor space.
“We love open space but is has to be cosy. We also like raw materials but they need to get some warm natural accents because of our small child. Do you think there’s still room for some furniture we inherited from our parents?”
Architect’s recipe for a cosy open space was to create different zones for different functions by changing material both on the floor as well as on the ceiling.
In order to bring more nature into this urban house, floor in the living room was covered with cow hide and bathroom sliding door are raw MDF with old plank print. The owner was really enthusiastic about the idea of making a tree branch chandelier:
“It can not be just any branch! I will bring one from the place where I used to spend my childhood holidays.” Even purely functional aspects are matching the overall atmosphere of the house:
(He) “We have a growing collection of books. The collection of clothes grows too (fast!)
(She) “Yes, I want my wardrobe in my bedroom and it needs to be very special.” The wardrobe gets closer to nature too as it looks like a mysterious forrest with hidden doorway (the mirror).
“This house feels like a forester close to the city centre.”
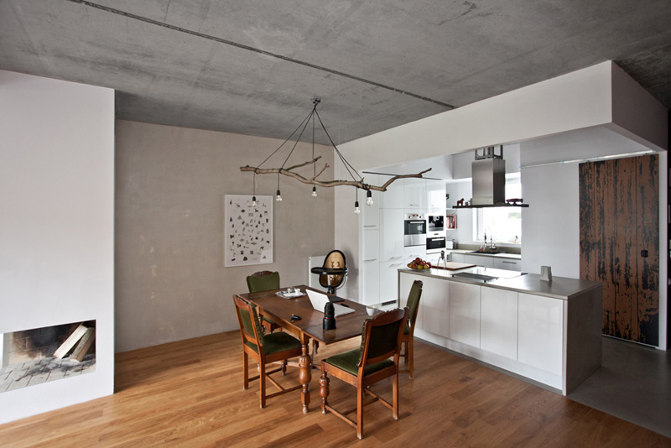
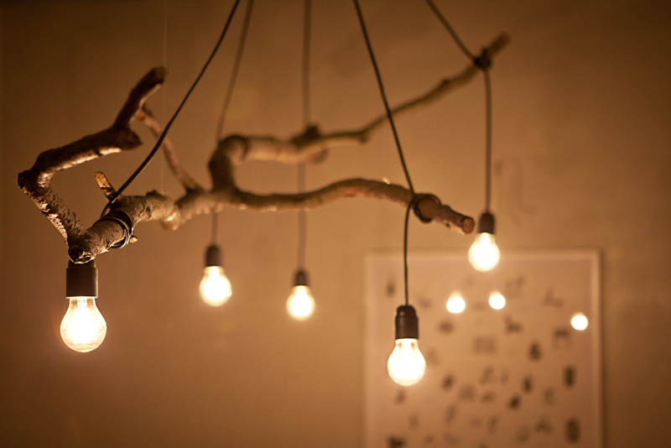
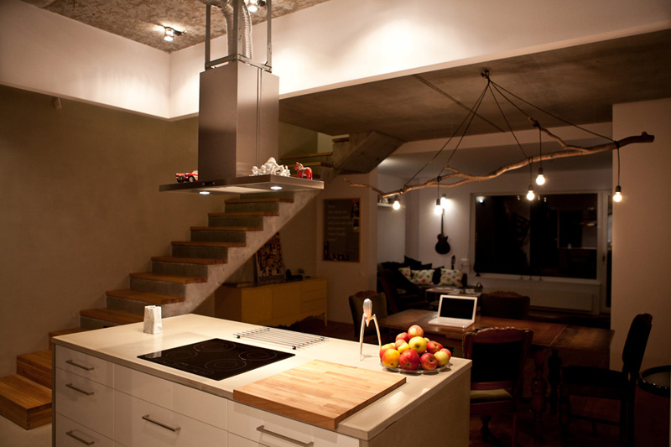
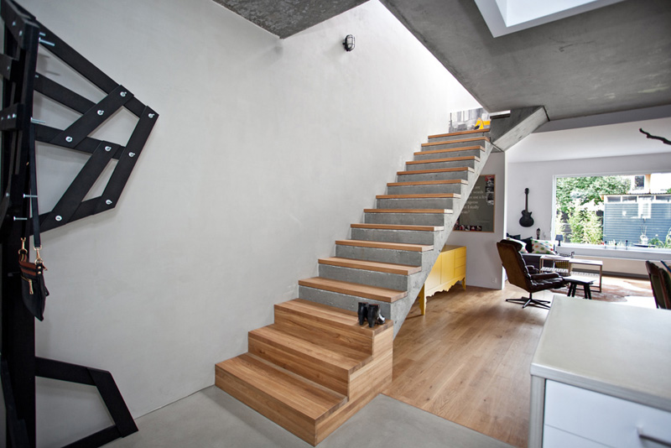
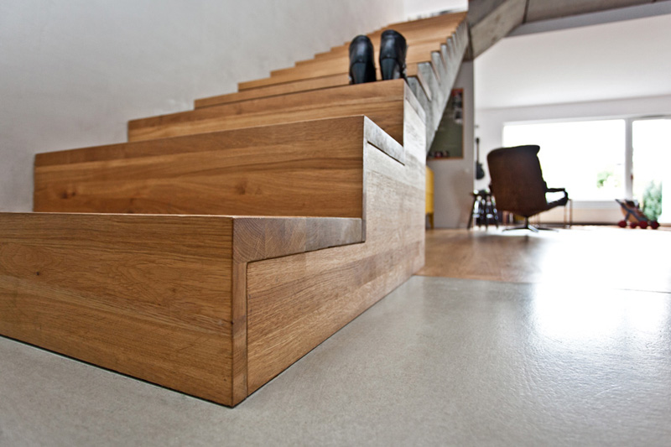
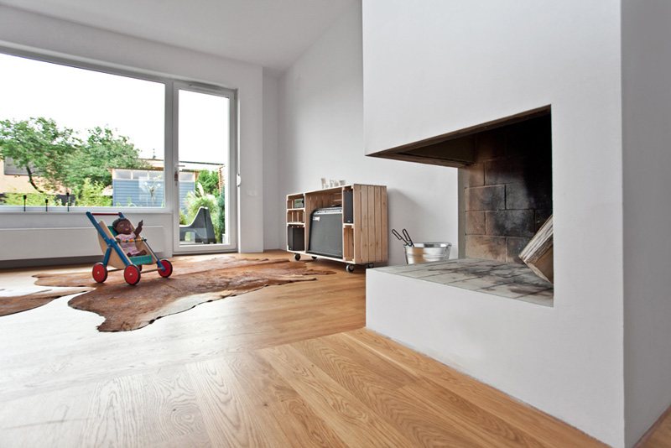
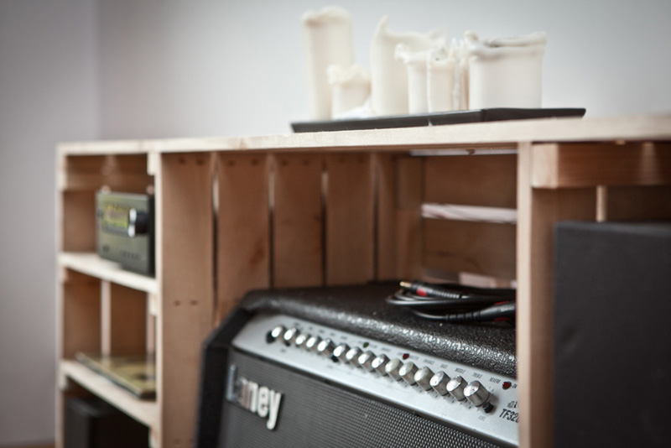
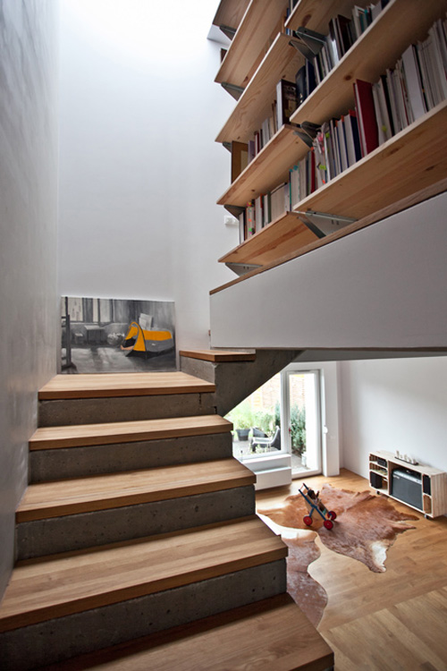
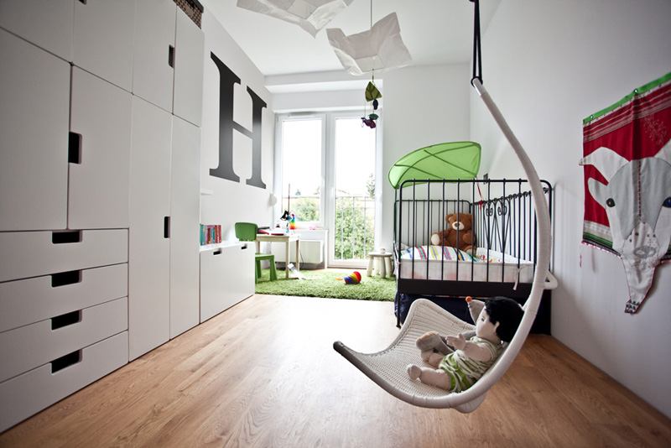
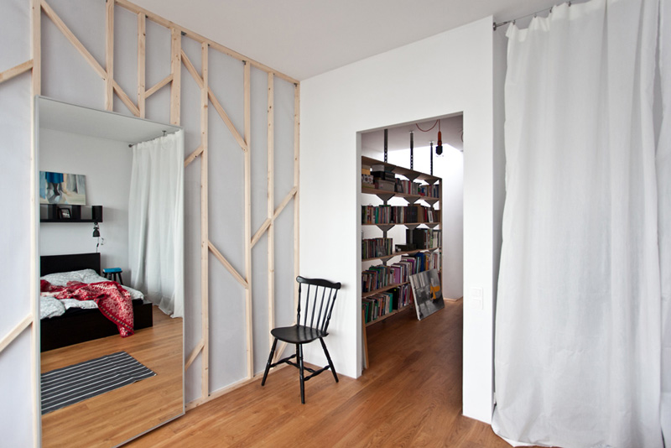
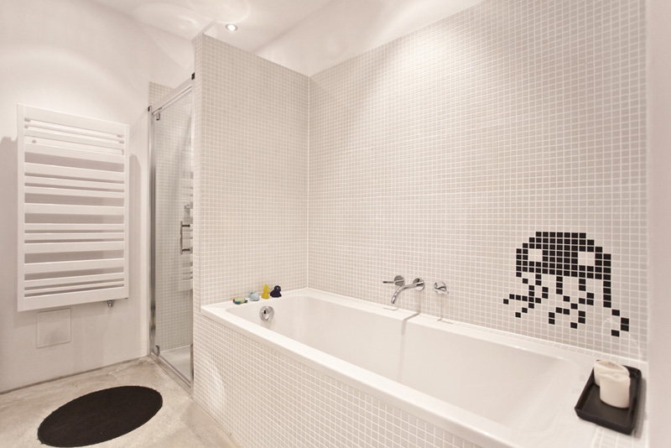
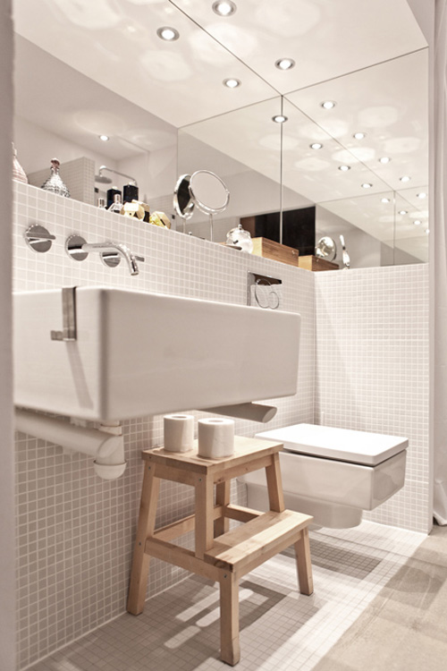


oregonbird says:
Children, and no rail on the stairs? Call CPS. There has to be some leeway between an open modern space and the needs of a family.
mode:lina architekci says:
Hello oregonbird!
The glass railing was still not there when the pictures were taken.
No worries – safety first!
Happy Holiday!
Jerzy | mode:lina architekci
fer Bs.As. says:
I want to live here!
adam says:
Where did you find the lighting fixtures for your branch chandelier?