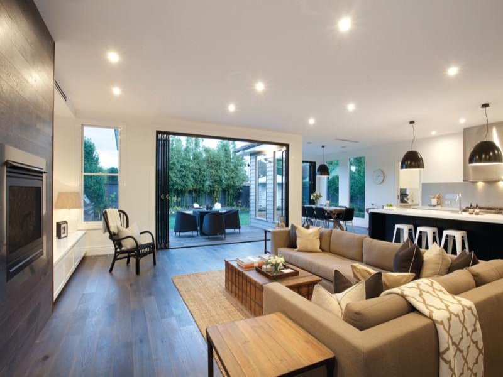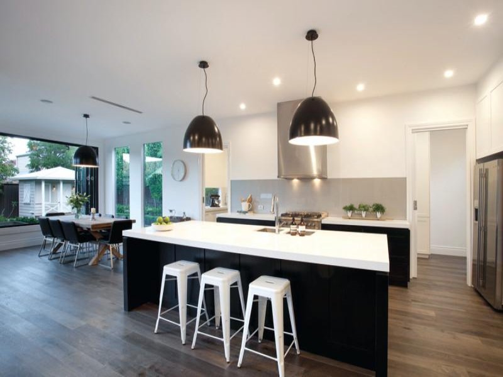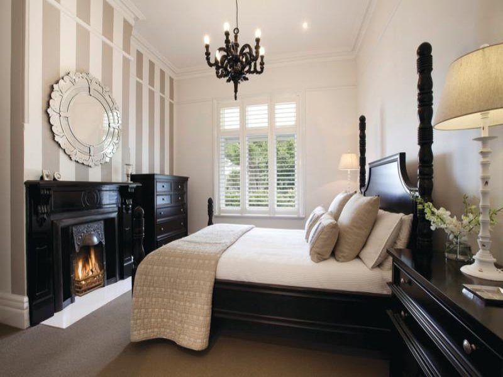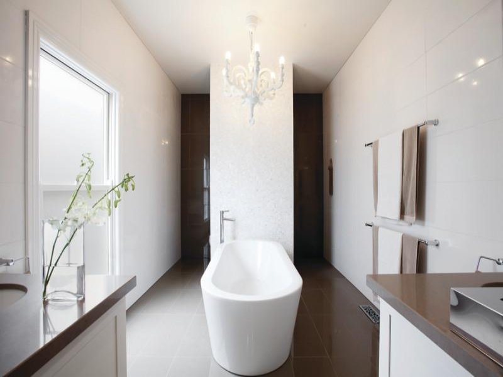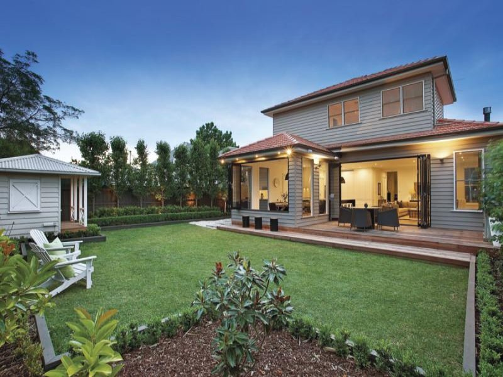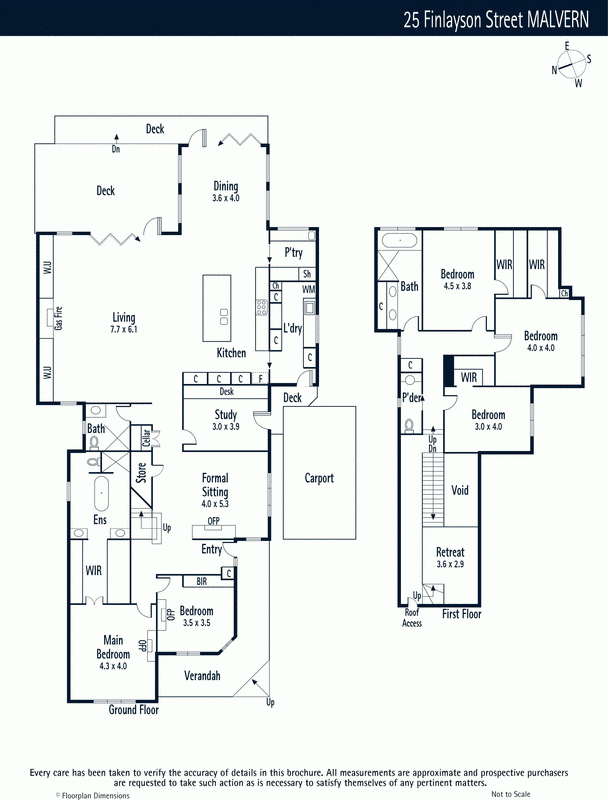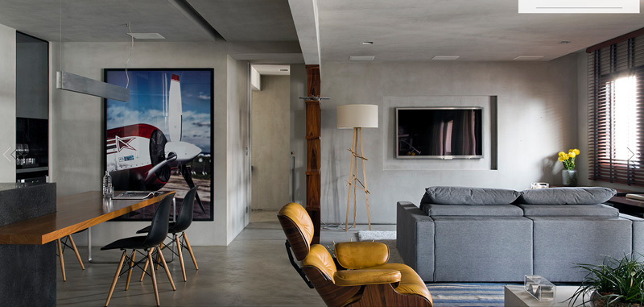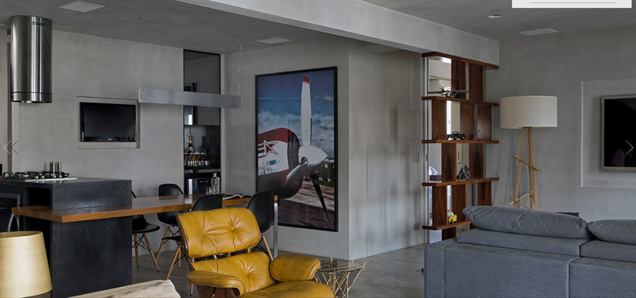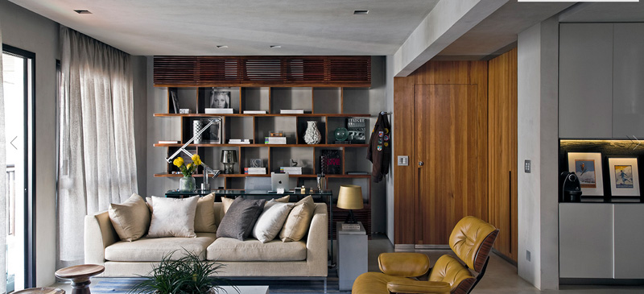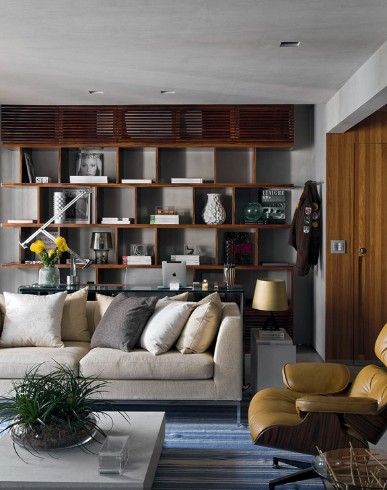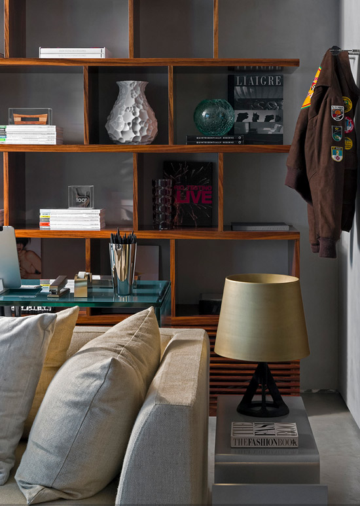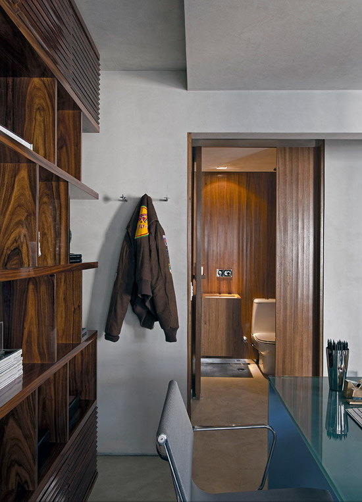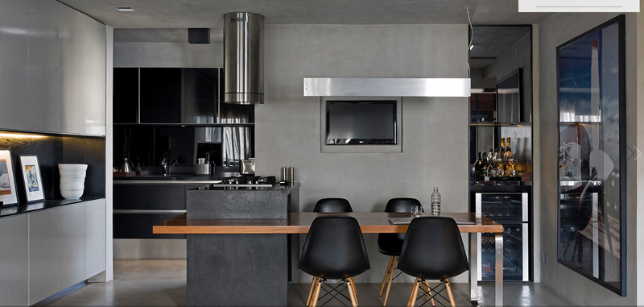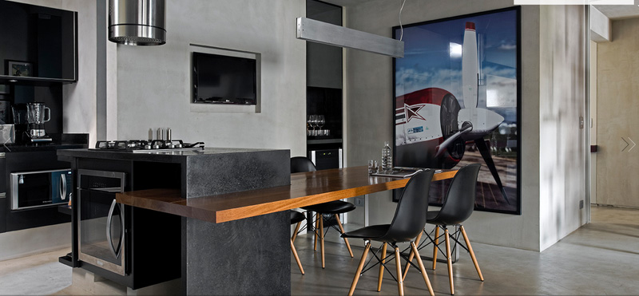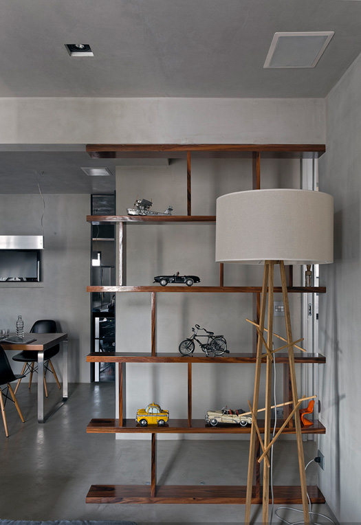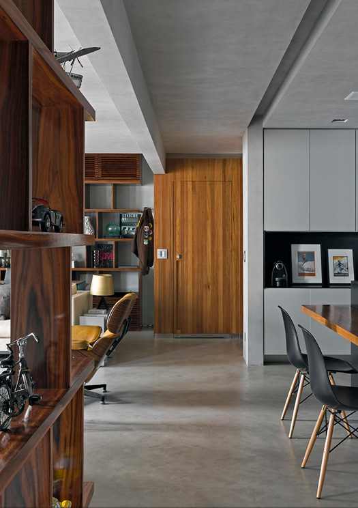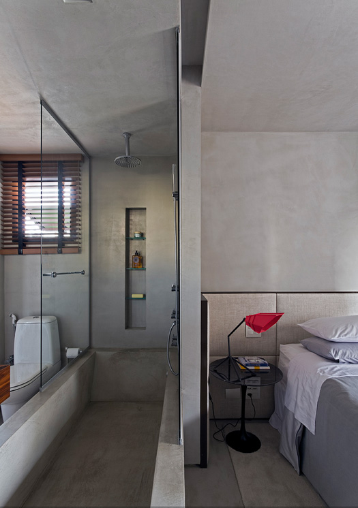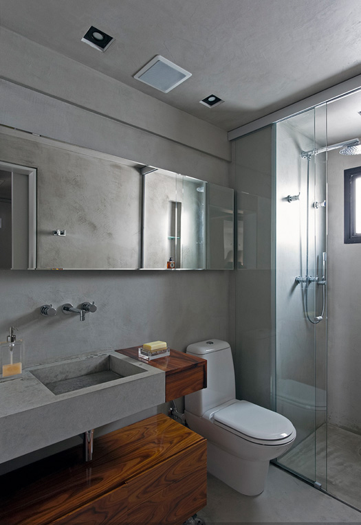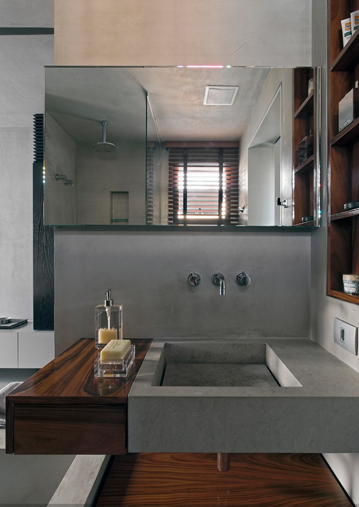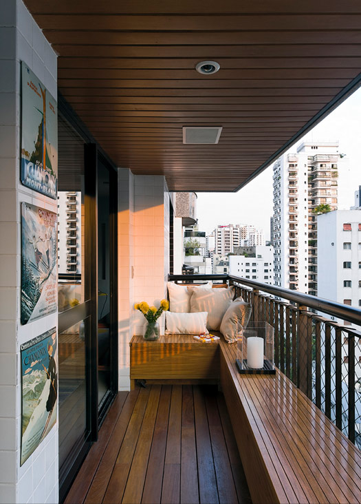Displaying posts from December, 2012
Week of stalking 6
Posted on Wed, 12 Dec 2012 by midcenturyjo
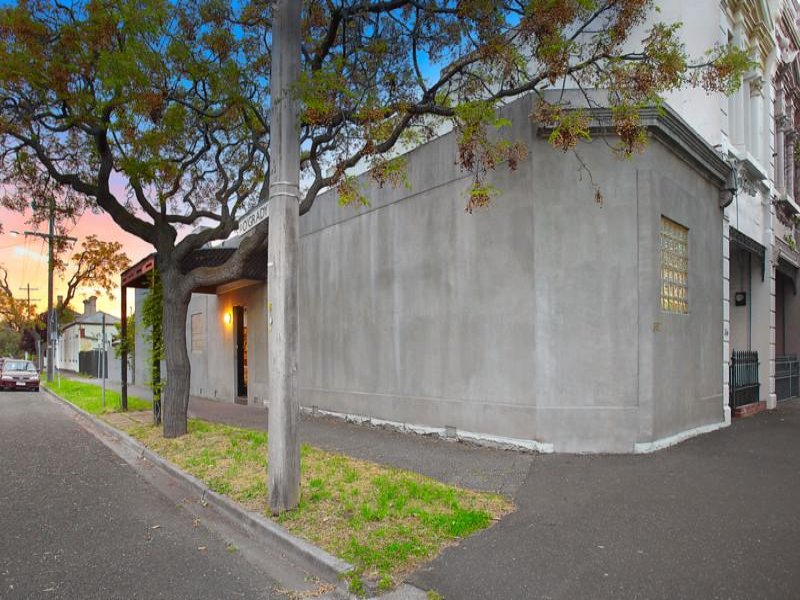
The exterior turns a cold shoulder to the neighbourhood. What on earth is behind the stark concrete walls in Albert Park, Melbourne? A warehouse? A commercial space? A bijou shabby chic home? Well yes, of course! We are pausing here on our stalking whistle stop tour to show that not everything is as it seems. Imagine what is hiding behind all those blank walls. No windows to peer through, no idea. Secretly though I popped this house up because I love old gramophone horns as lampshades and I spy four. Link here while it lasts.

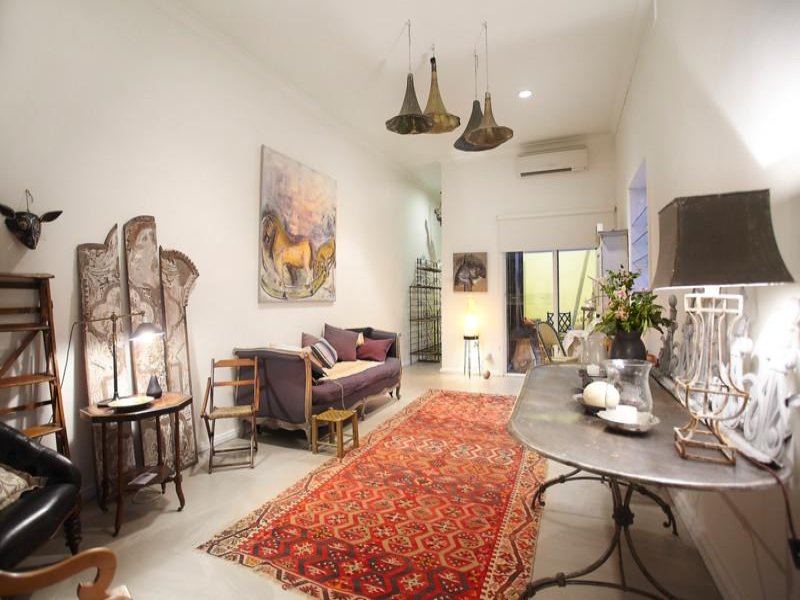

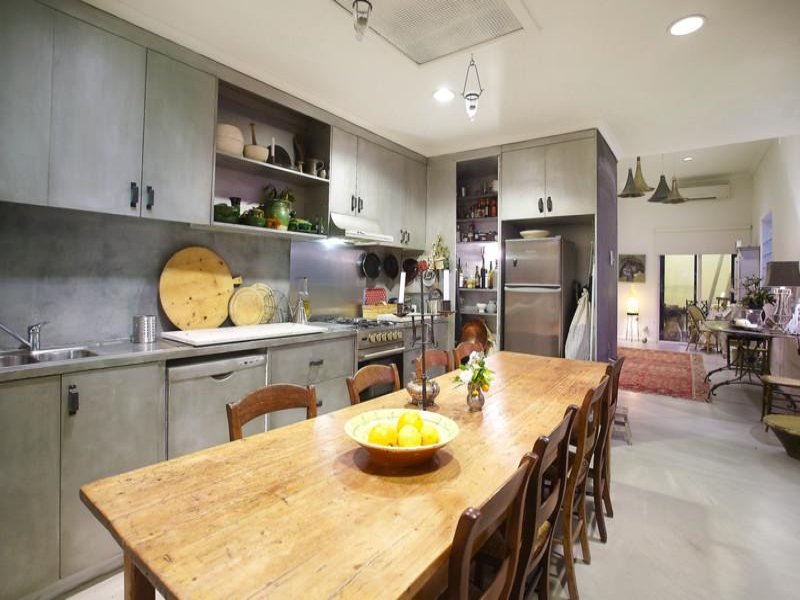
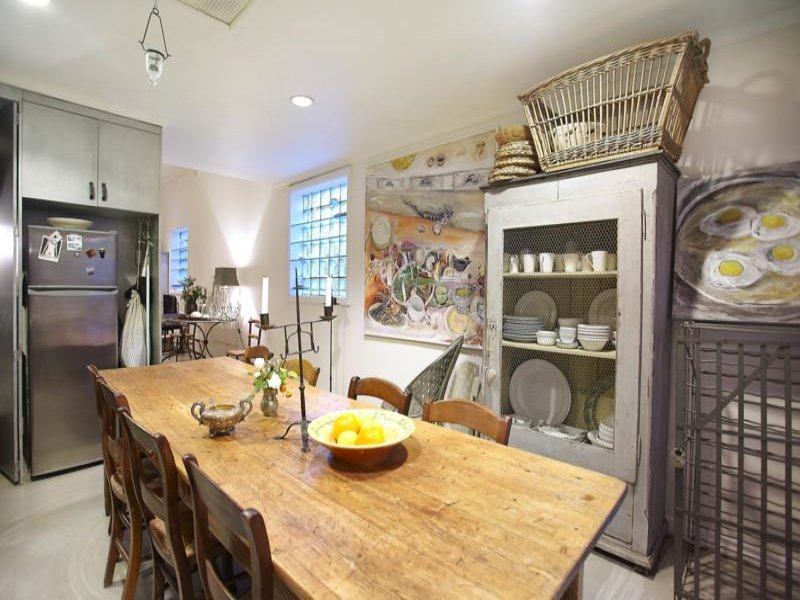
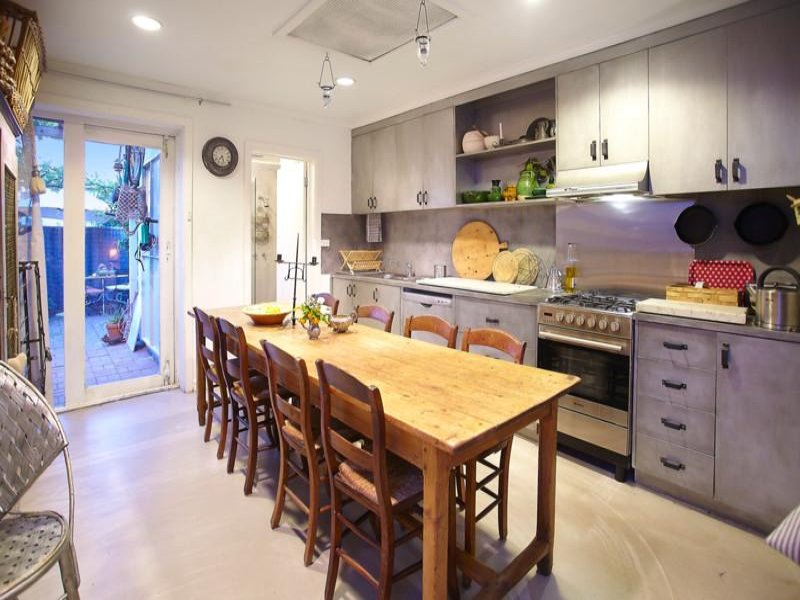
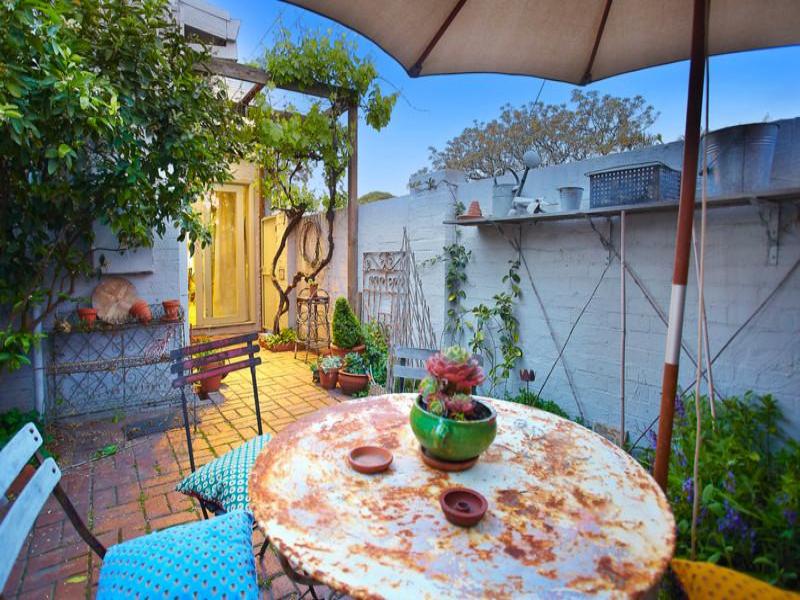
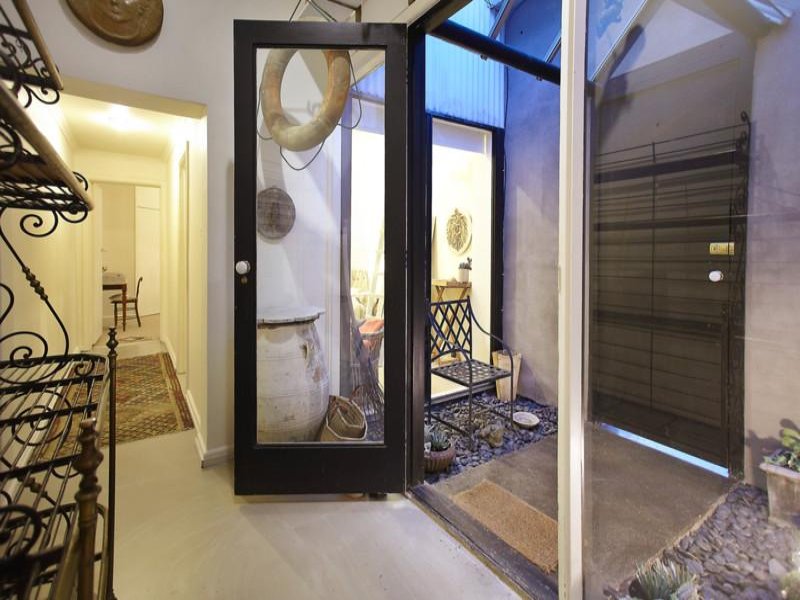

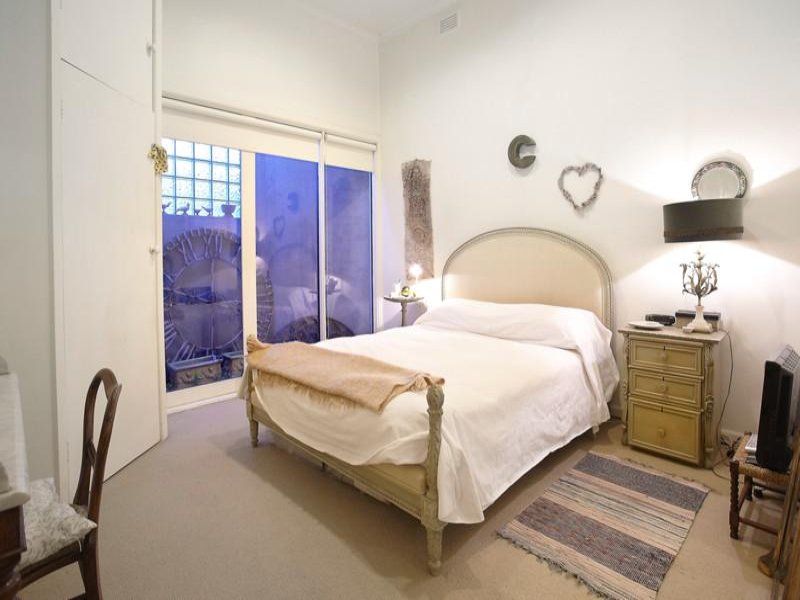

Week of stalking 5
Posted on Wed, 12 Dec 2012 by midcenturyjo
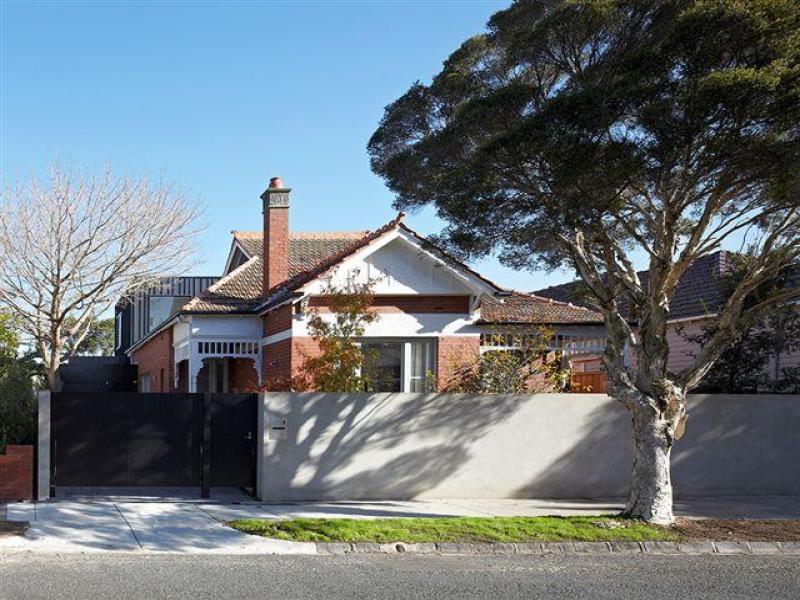
Mid week on my magical mystery tour, sorry, real state stalking. Elsternwick, Melbourne. Federation era brick house meets 21st century renovation and extension. As the real estate agent says, “With an emphasis on natural light and garden vistas the architectural detail seamlessly blends heritage romance with the latest modern luxuries.” My favourite spot is by the fireplace on the patio. Love the hanging baskets and the simple, contemporary lines. No, the kitchen and dining space. Love that door.
Design by b.e architecture. I have taken the liberty of mixing in a few shots from the architects’ website alongside the listing shots. Real estate link here while it lasts.
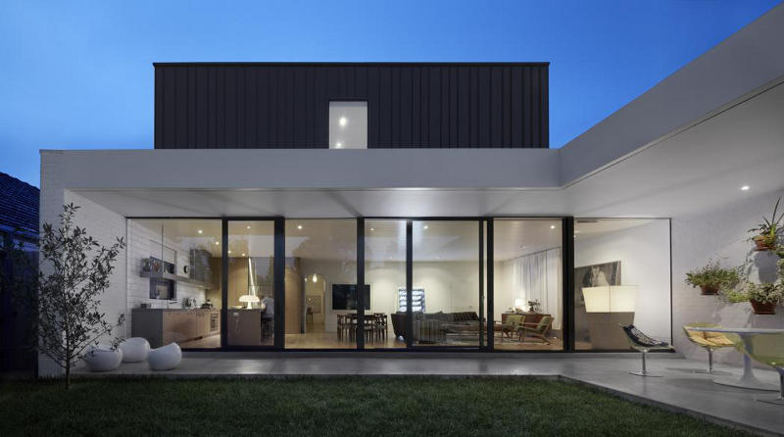
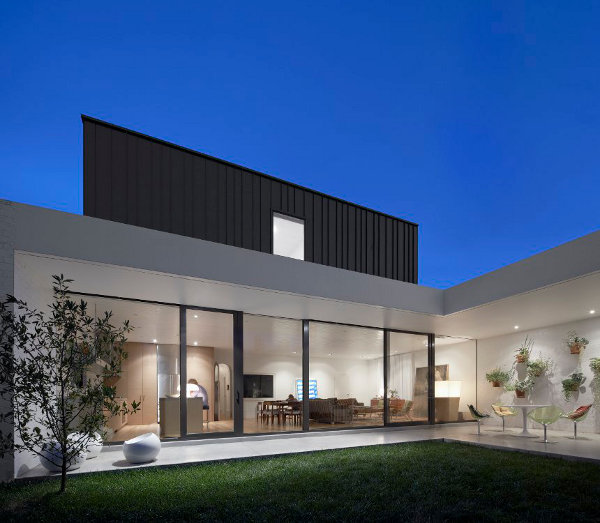
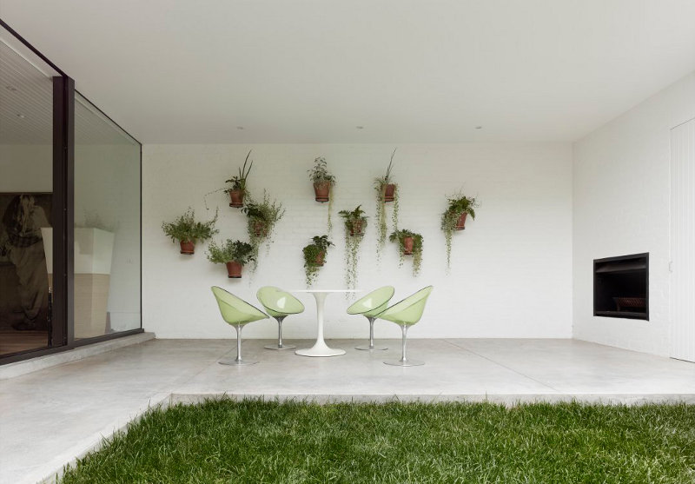
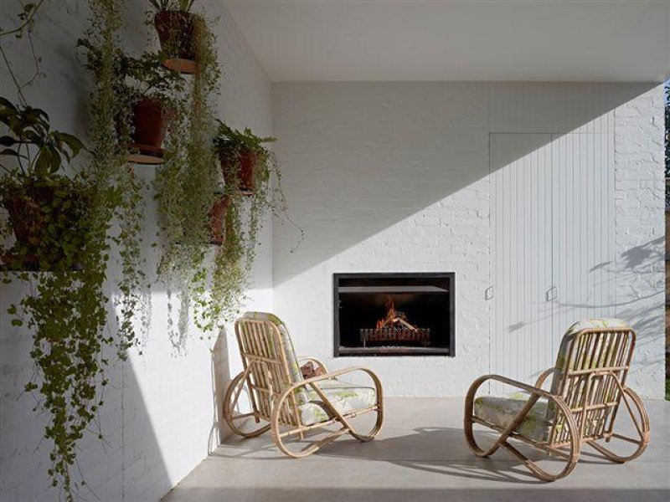
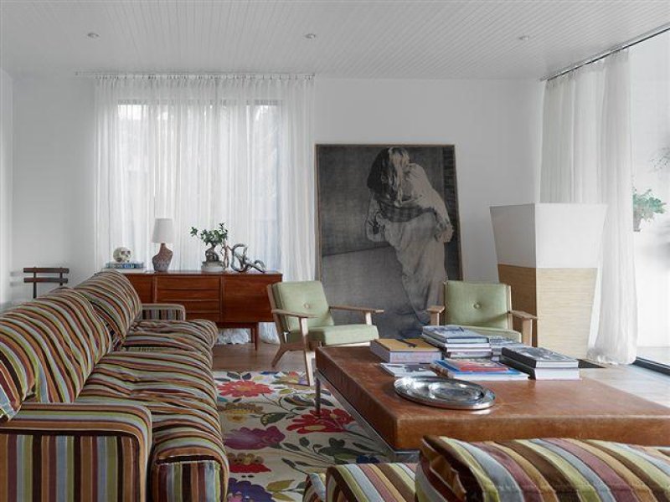
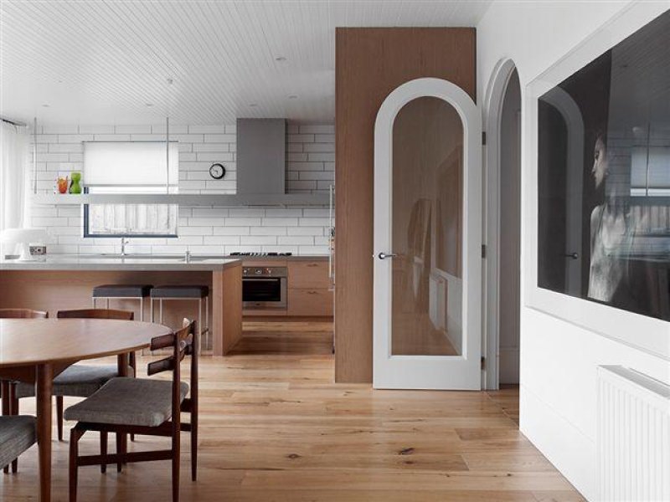
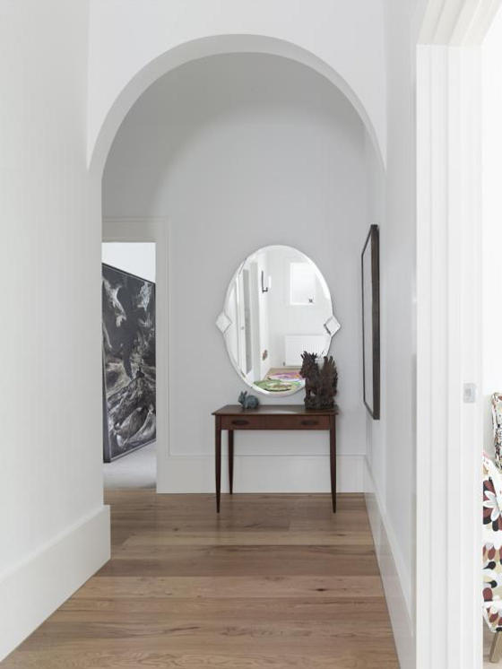
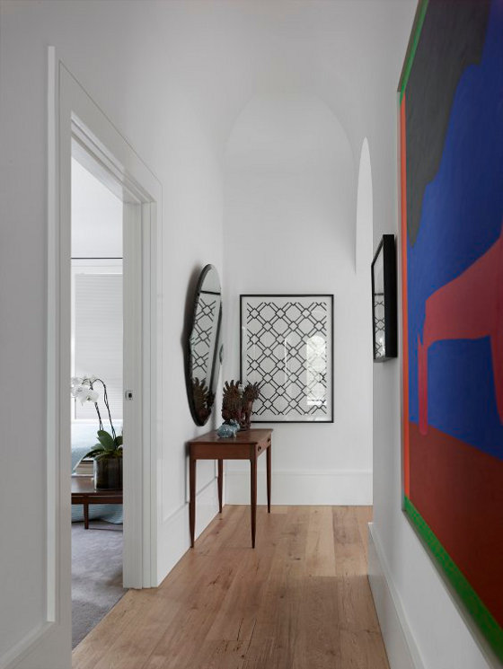
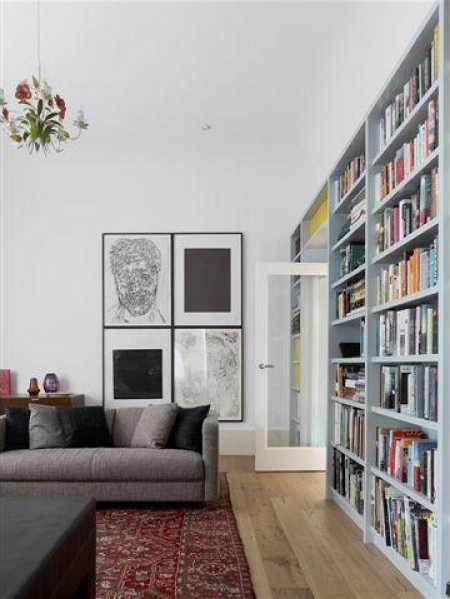
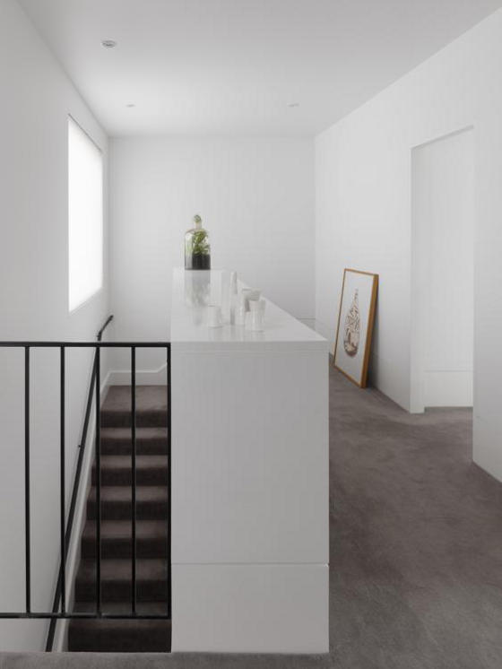
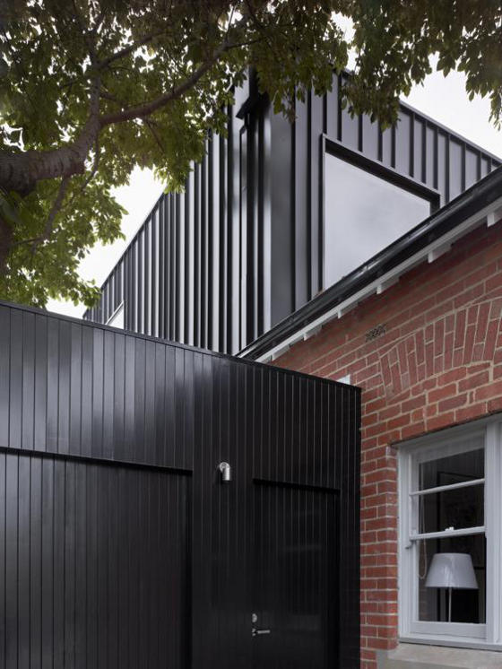
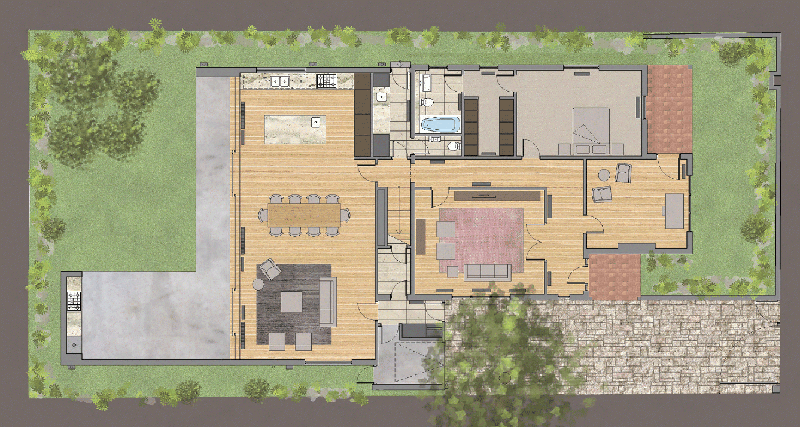
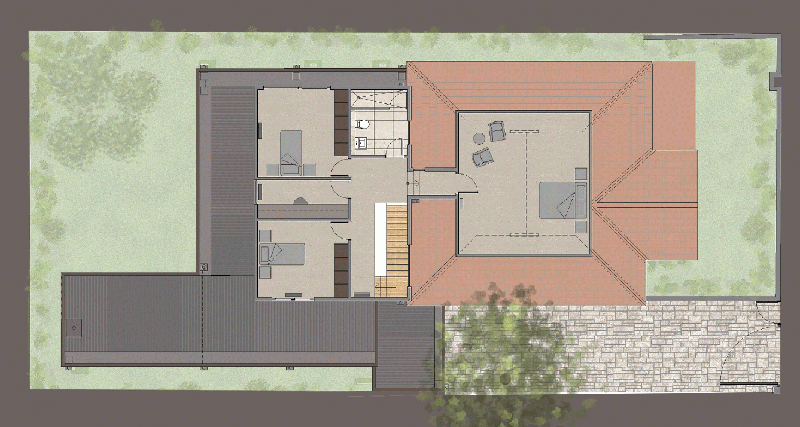

Gee, do you think a guy lives here?
Posted on Tue, 11 Dec 2012 by KiM
Alain Brugier
Posted on Tue, 11 Dec 2012 by KiM
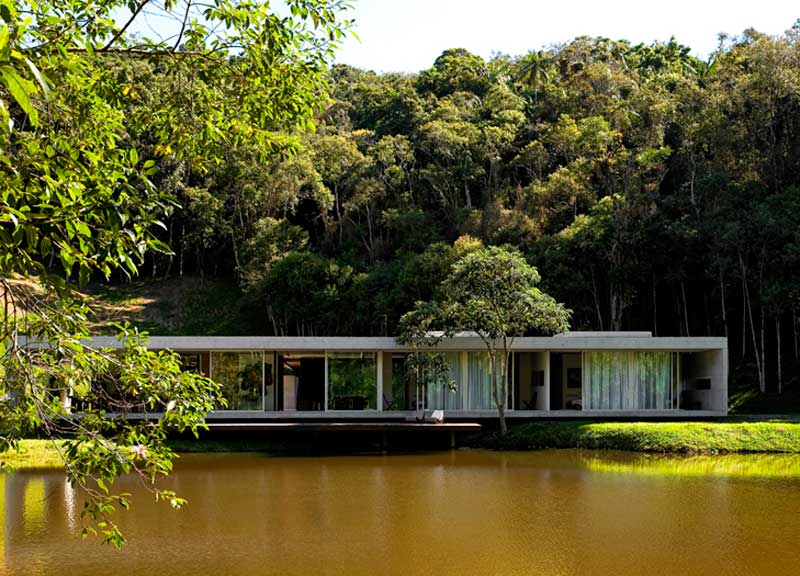
The more photos I come across from Brazil, the more I want to finally visit this gorgeous country. The landscape is breathtaking, and it’s inhabitants seem to be a creative, non-trend-following bunch of really cool people (holla at all our Brazilian followers!). After having a looksie through the portfolio of photographer Alain Brugier, I am putting a trip to Brazil high on my bucket list.
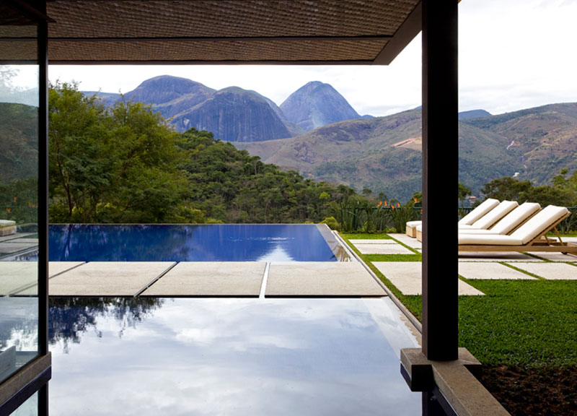
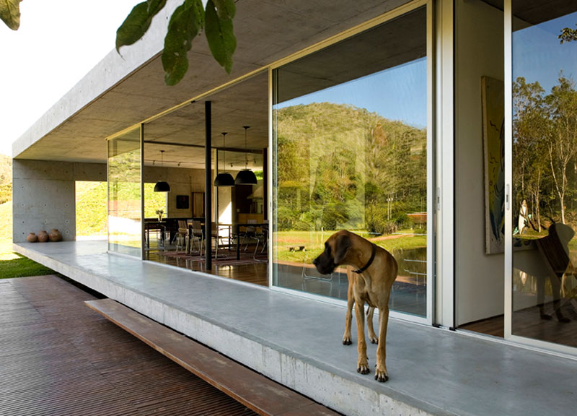
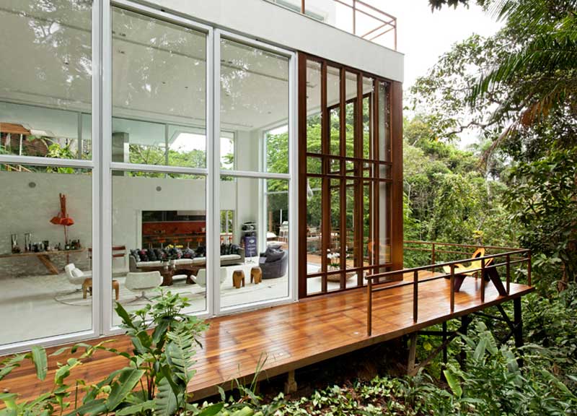
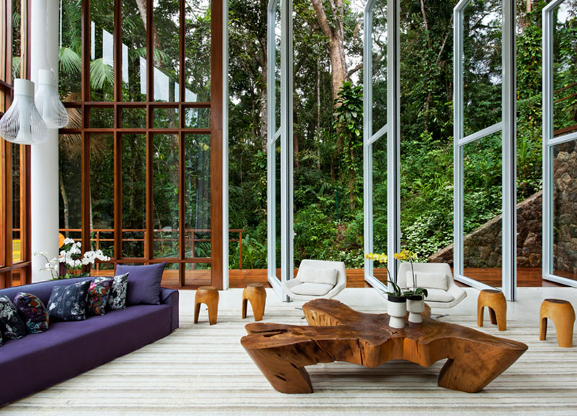
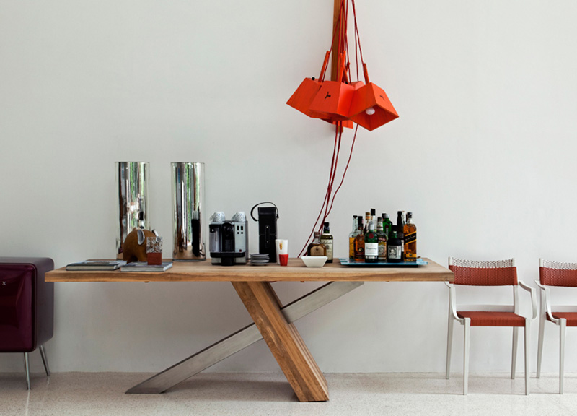
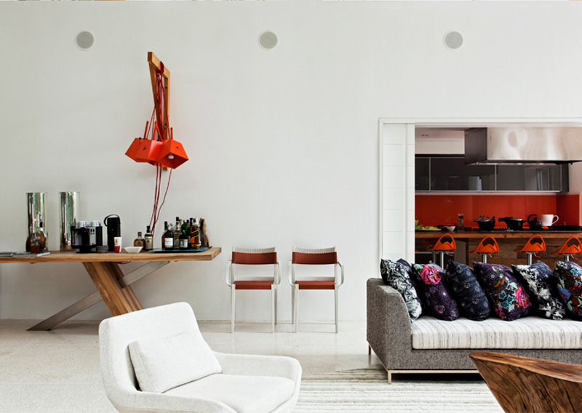
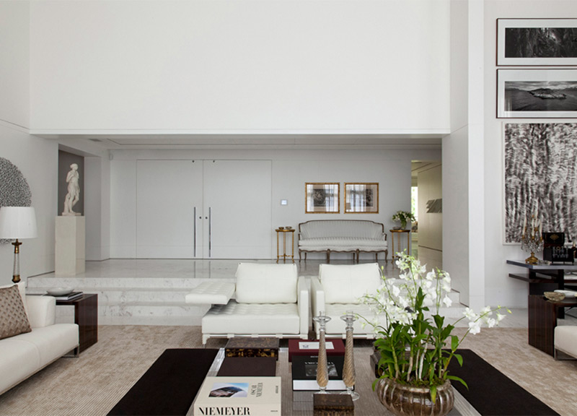
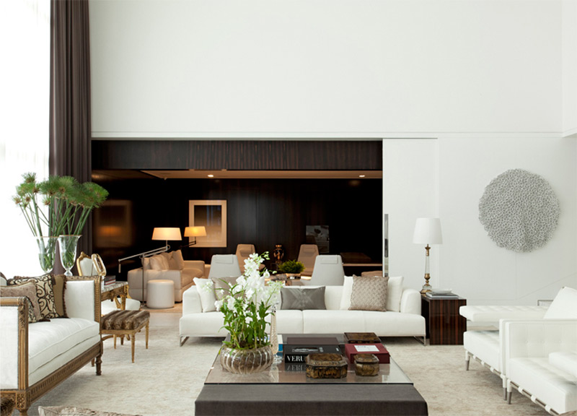
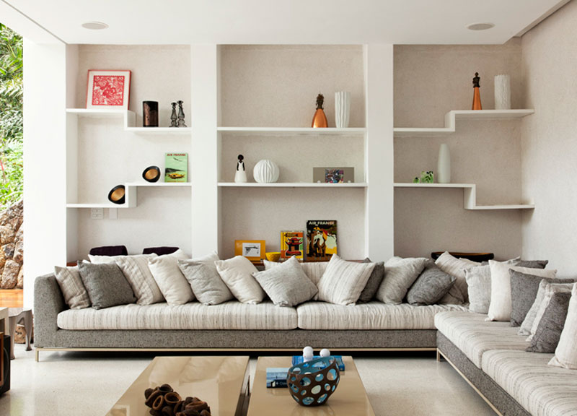
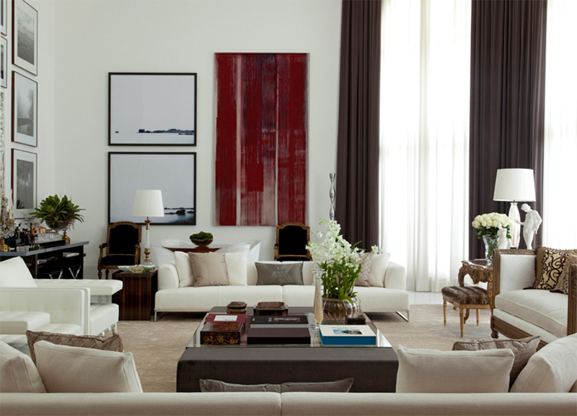
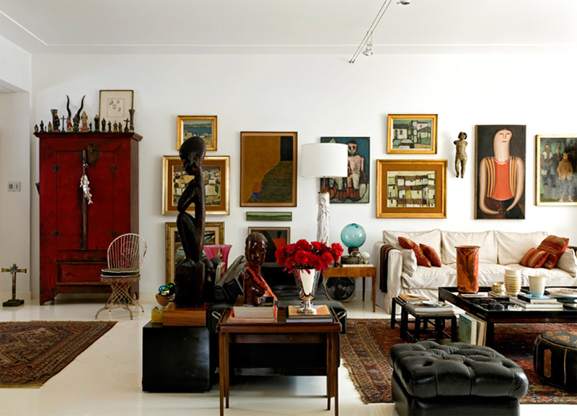
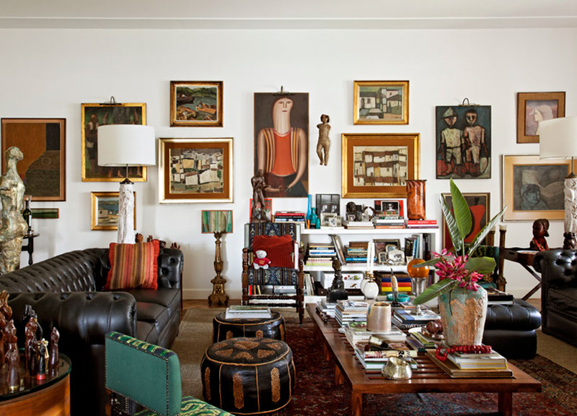
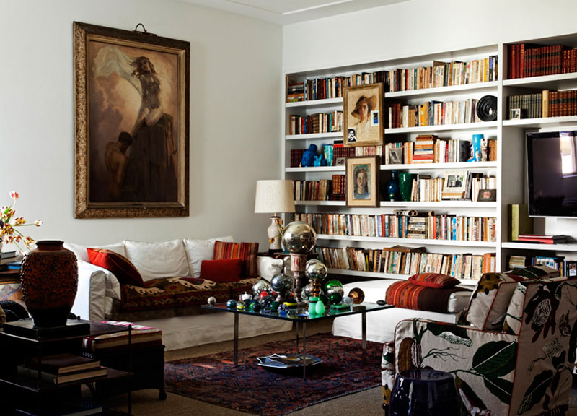
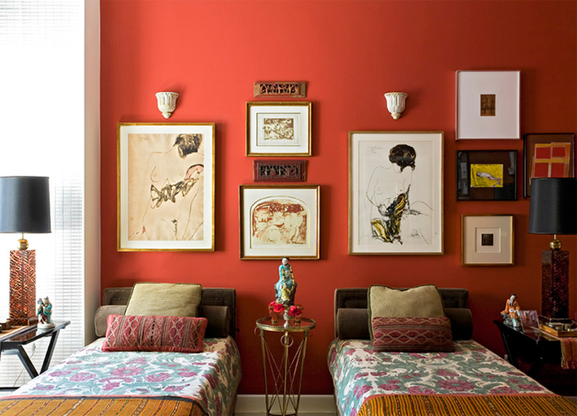
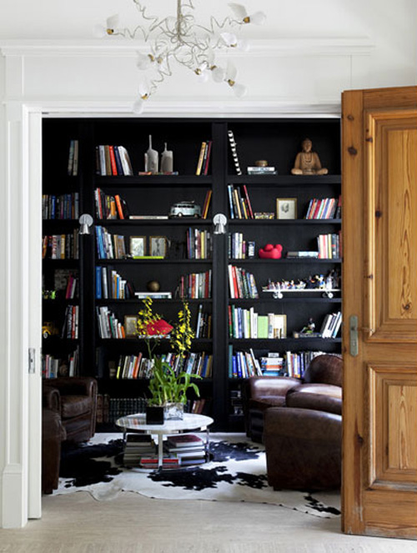
Week of stalking 4
Posted on Tue, 11 Dec 2012 by midcenturyjo
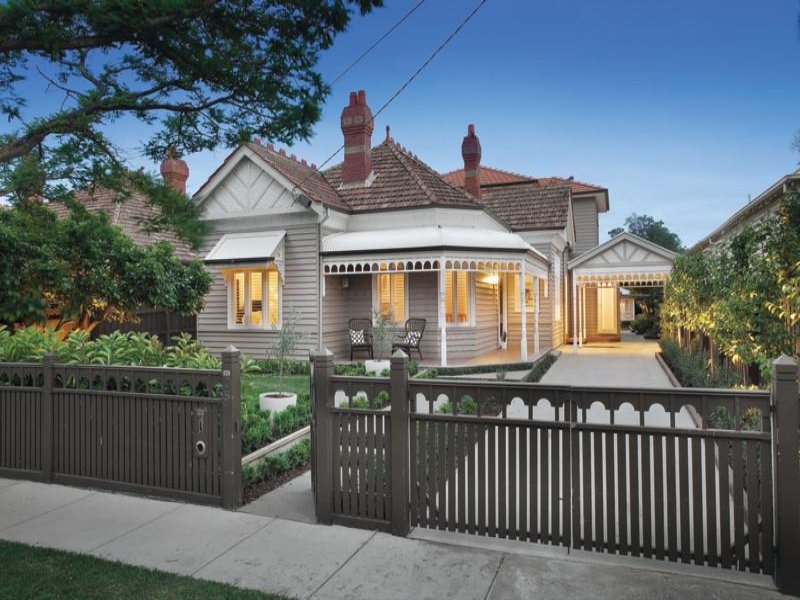
If our first Melbourne house was a riot of family colour our second is a study in well curated neutrals. This Malvern home is a marriage of old and new, with warm caramels, offwhites and beiges lifted, or should that be grounded, by black. It has every Australian’s dream… no not the pool or outdoor kitchen but an open plan kitchen, dining and family living with access to al fresco dining. Open plan is a national obsession here in Oz. Link here while it works.

