Ravenscourt road house
Posted on Tue, 7 May 2013 by KiM
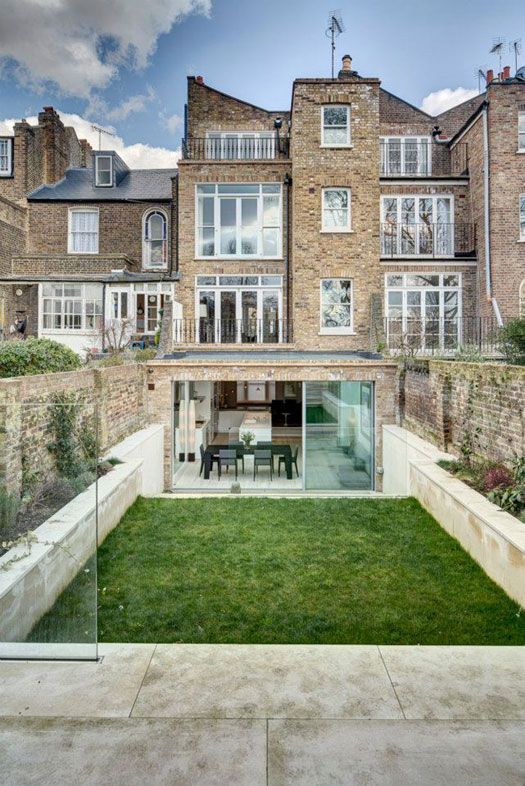
I’m in awe of this stunning home in London that was recently renovated thanks to the talent of DOS Architects. Our client’s brief was to open up and extend the lower ground floor whilst also extending the second floor and modernising the whole of the house. Our intervention included the lowering of the lower ground floor whilst also allowing bigger openings towards the rear of the property and therefore increasing the natural light into the building throughout. The result is an integrated, utterly liveable home marked by clean, modern finishes which only complement the noble backdrop of this classic Victorian townhouse.
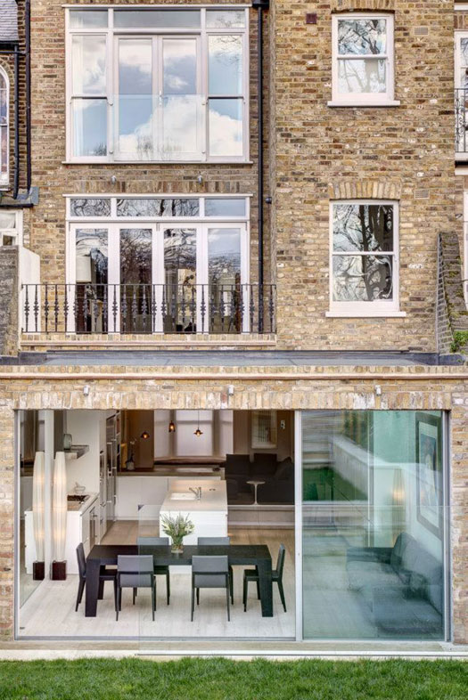
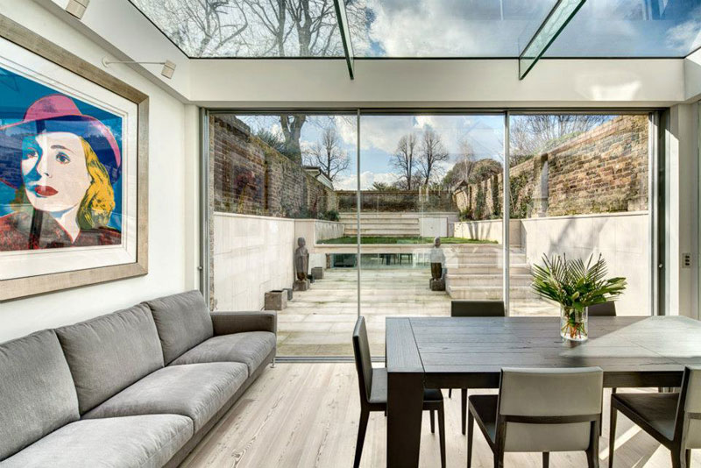
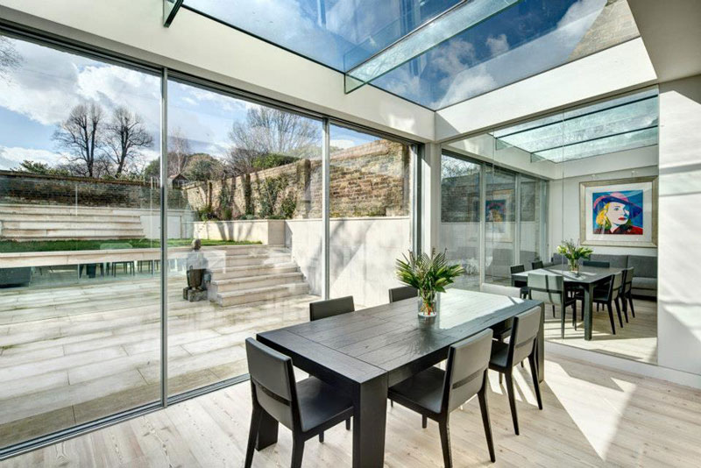
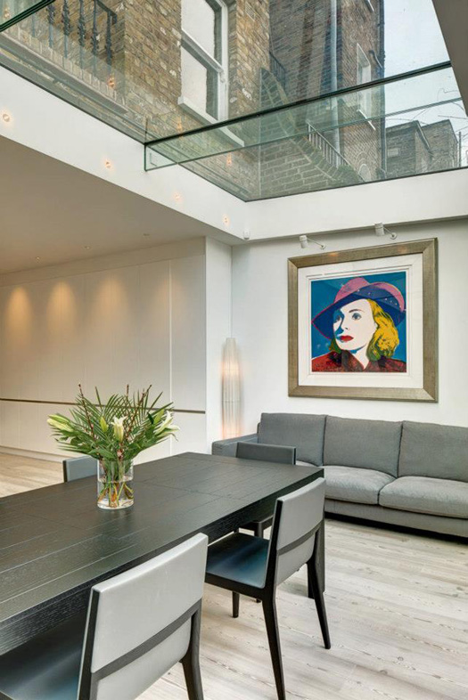
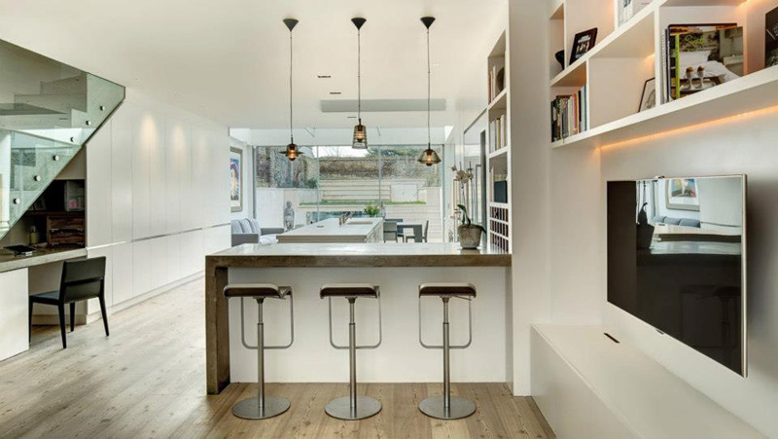
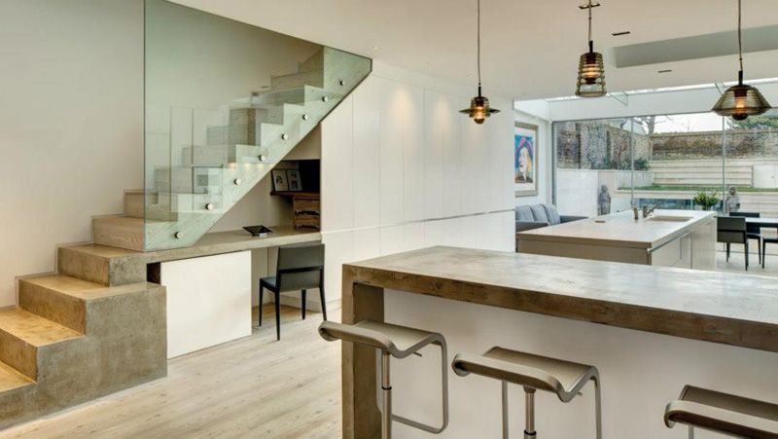
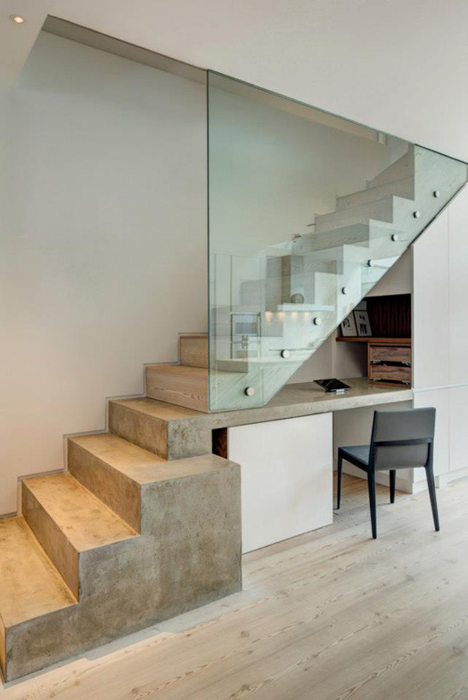
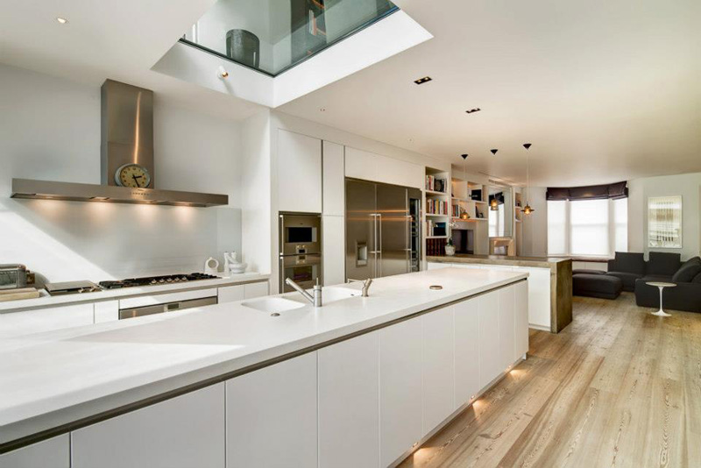
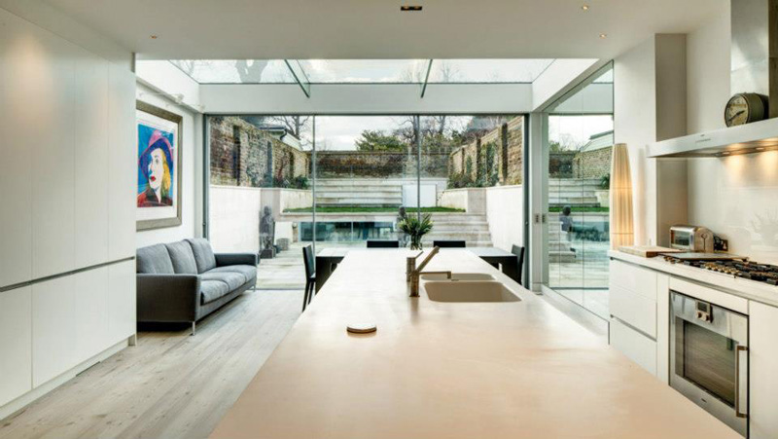
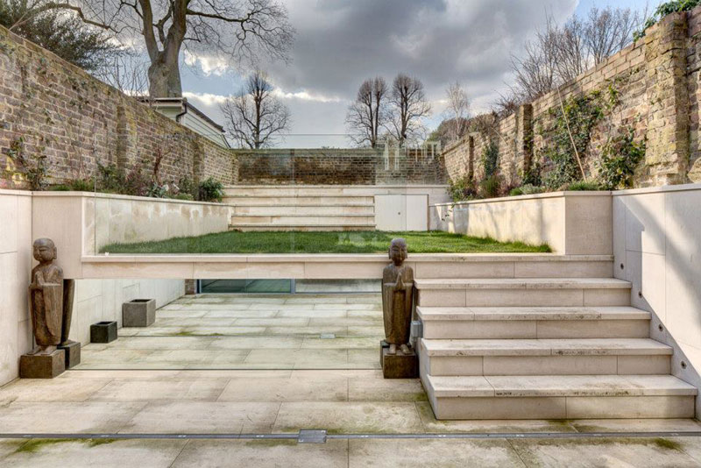
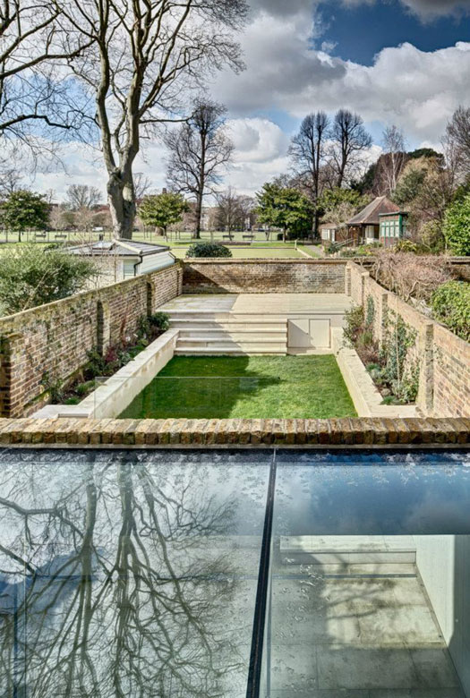


Ve101 says:
Lovely but all I can think about when I look at the living area's glass ceiling is "pigeon poop".
Nicky says:
I see houses like this and I just want to move back to London in a heartbeat!
Russell says:
Love the architectural concept. But as with many "concepts", they look good till you live in them.
Now, add the reality of "pigeon poop", a back garden strewn with the littered array of childrens toys, the mess of human habitual untidiness, and the fact that ones neighbours can peer into your glass topped family room from their windows, and I'd say, hmmm no thanks.