All moved in
Posted on Sun, 13 Jul 2014 by KiM
I heard some rumblings on Instagram that people were waiting for me to take some photos of the new house so I have obliged. I must warn you, besides basic unpacking I only had Friday to do any sort of decorating and I have not bought anything for the new house aside from a new washing machine (the one that came with the house was old, tiny and filthy). This is how things are looking these days…
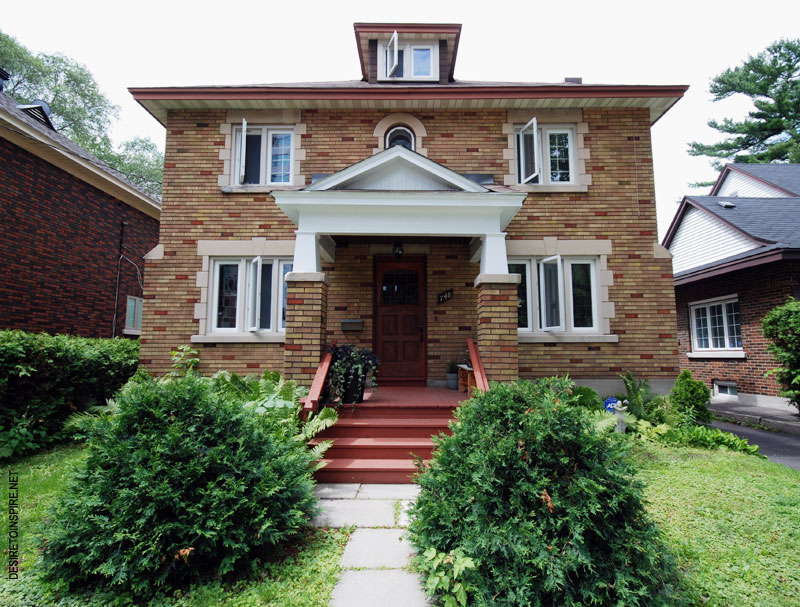
The front yard is a mess. Those 2 evergreens taking over the cheap concrete path have to go ASAP and everything else just looks terrible. We also need to make a parking pad because we have a single lane driveway, and live on a busy street right across from a hospital so there is rarely any parking anywhere. And the red/brown paint is gross.
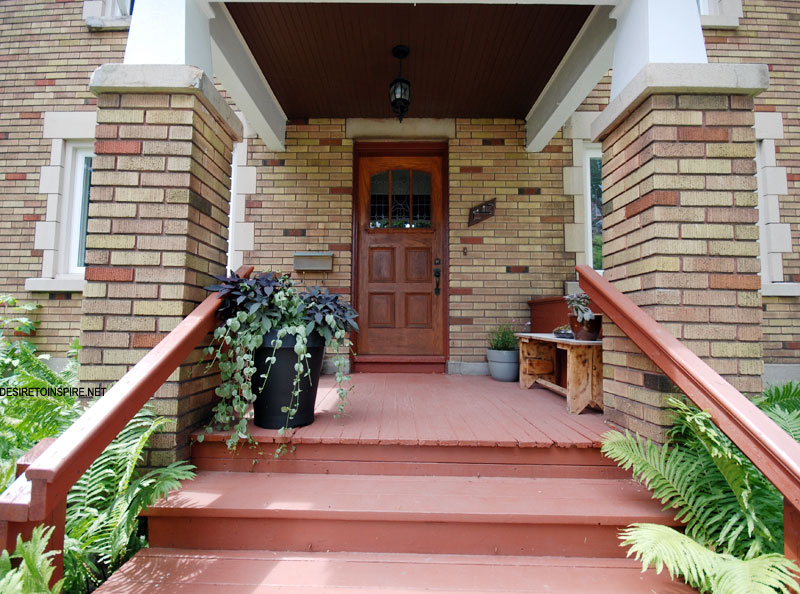
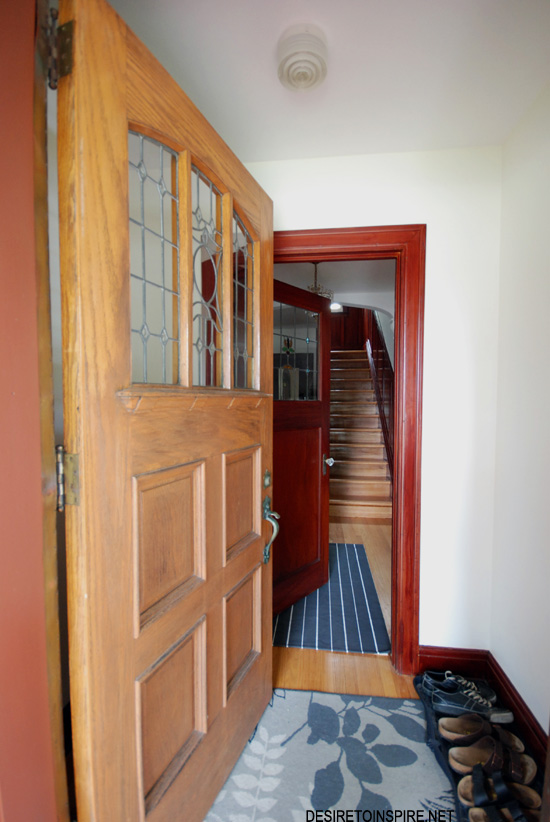
We have a vestibule. 🙂 It is pretty tiny but a godsend – now when the pizza guy shows up we do not have to worry about cats sneaking out. We will put some hooks along the walls in here because we need the extra hanging space – the coat closet is TINY.
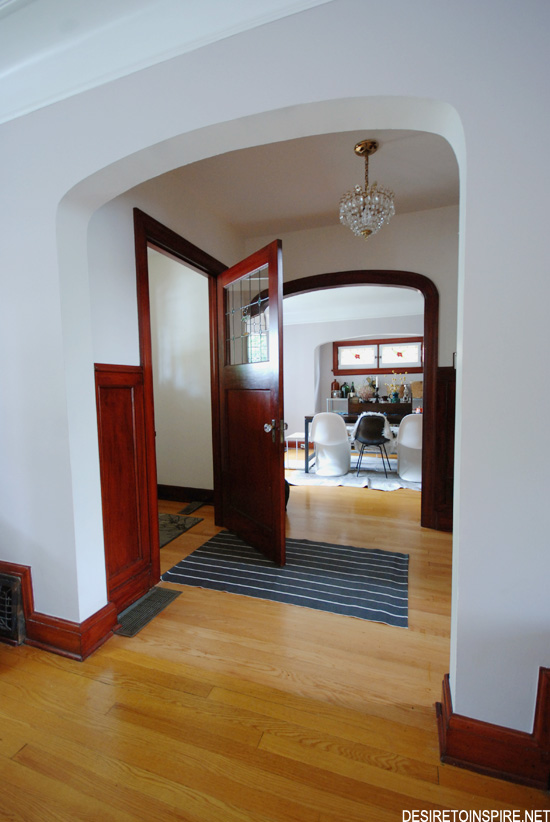
And we have an ENTRYWAY! No more walking into the house directly into the living room! We need a new light fixture – I am dreaming about this one. And you can see in this photo how the floor in the entrance has been sanded but then not stained like the rest of the floor. ???
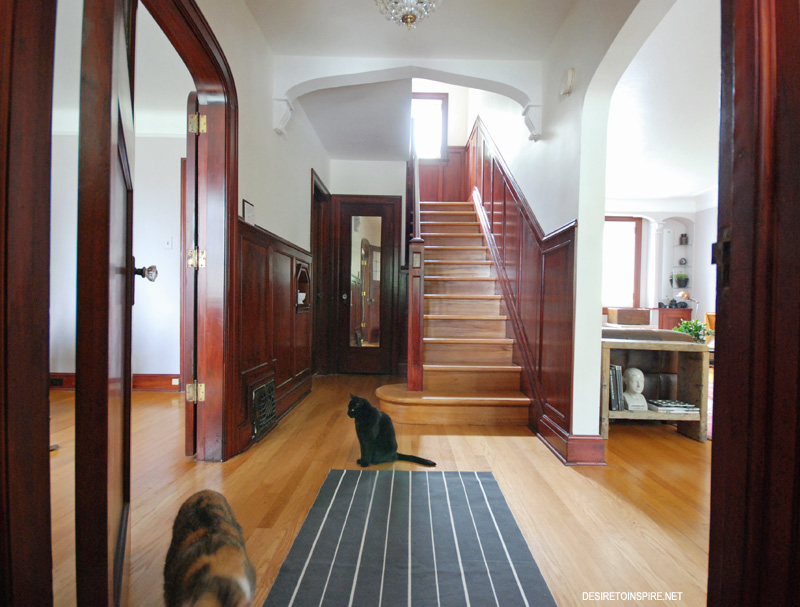
Our grand entrance. This makes me smile every time I walk through the door. The mirrored door at the end is the minuscule coat closet. The dining room is to the left with the kitchen behind it, and the living room is to the right.
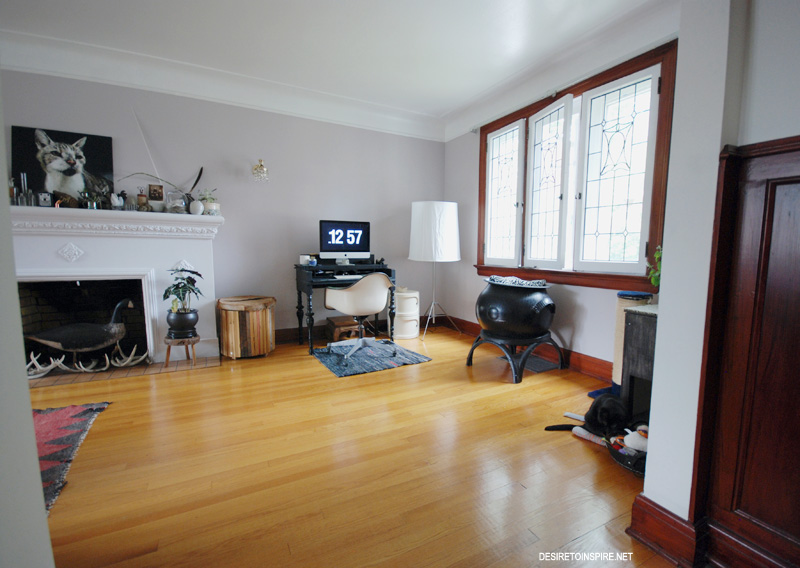
The living room is pretty big – about 11′ wide and spans the length of the house (23′). The section at the front of the house is my desk area and the other corner will be for cat paraphernalia. My desk looks doll-sized in this house. I think I need an upgrade.
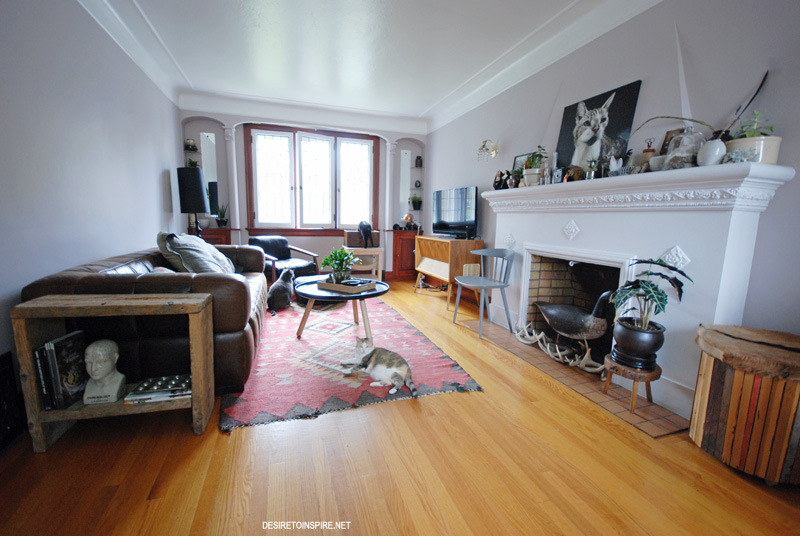
The other end is the TV watching zone. On the far wall are some pretty horrible columns with inset mirror, glass corner shelves and build-in storage below. I don’t know what to do about all that. I think I might just get Jeff to build me thin shelves right across the mirrors to each column and then I will fill it with plants. A little diversion can work wonders.
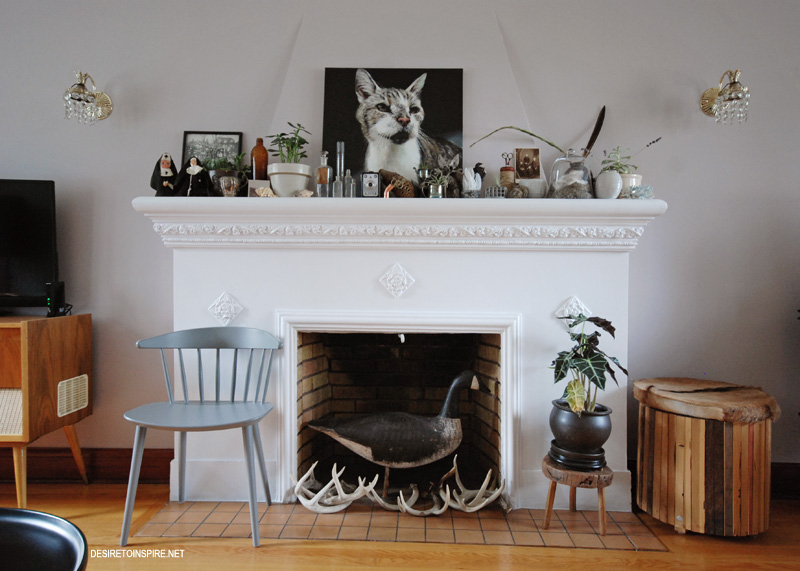
My mantel has become my wunderkammer – my collection of air plants, nun dolls, shells from Jo, bottles, cameras, flower frogs, feathers etc. And of course, Cheeks’ portrait (for now). We don’t know if the fireplace works and because of the amount of poop inside (since cleaned up) there are likely squirrels living in the chimney, so for now it is home to a goose decoy and my collection of deer antlers from Alberta. Those lights on either side will be replaced with Jieldes.
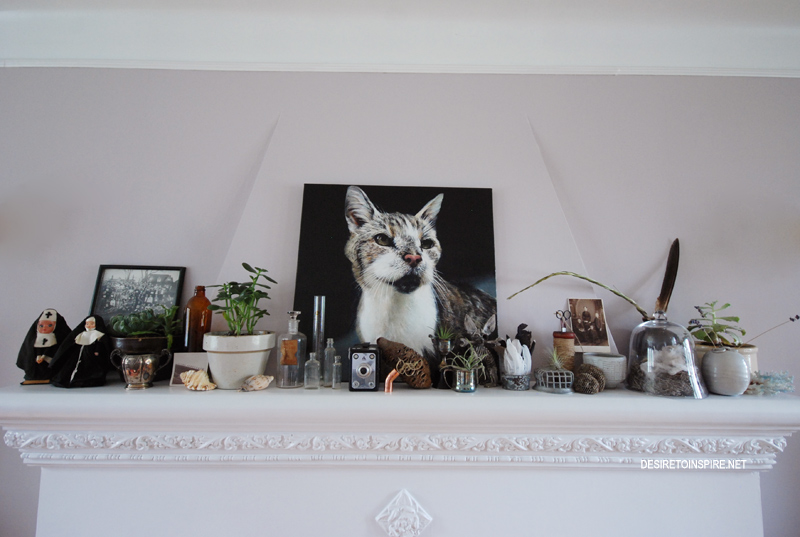
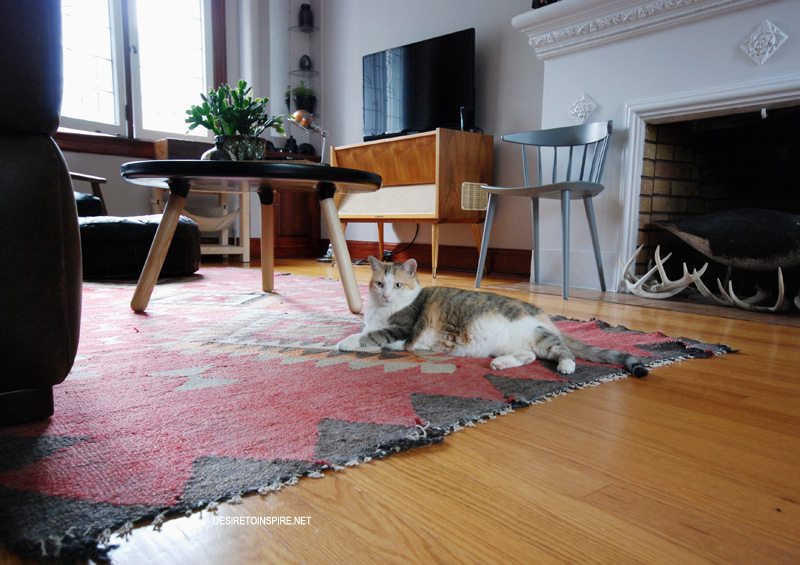
The cats LOVE it here….probably because of the AC.
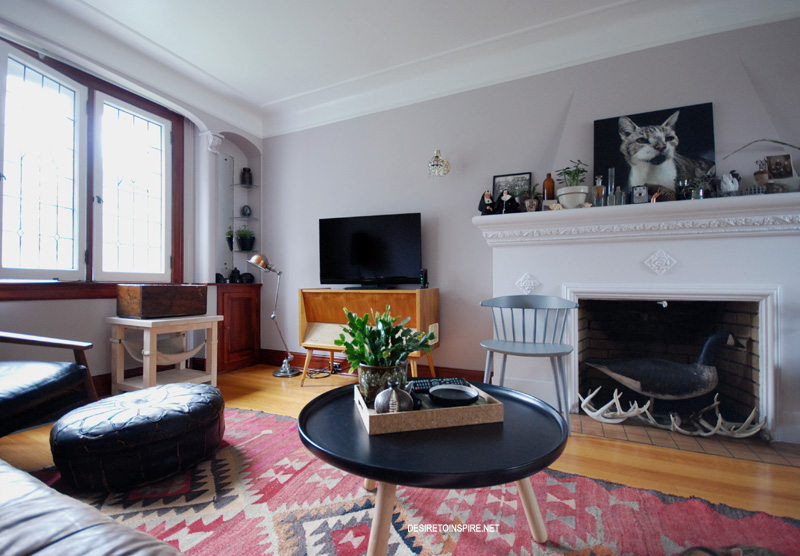
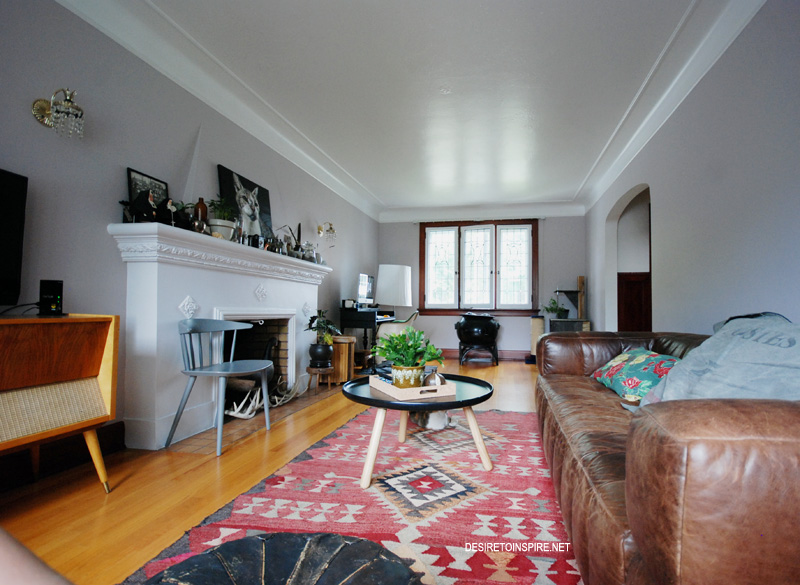
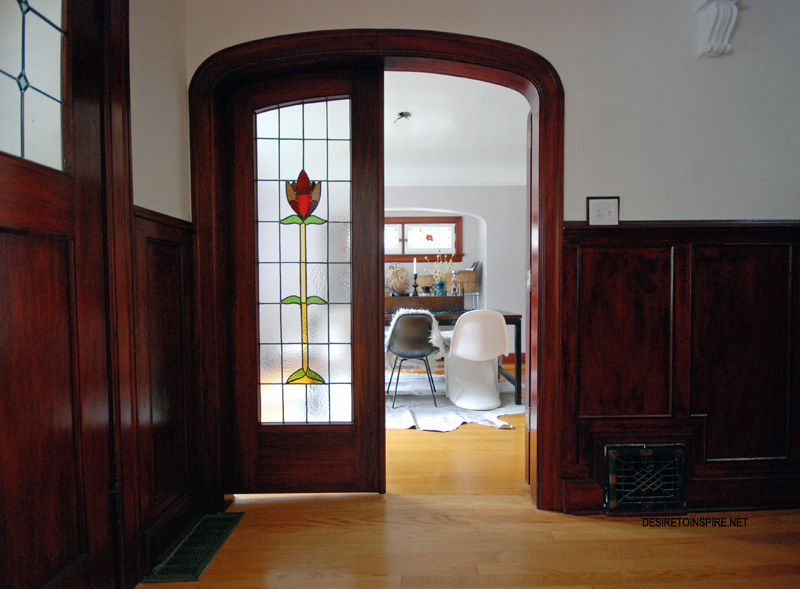
The most beautiful doors lead into the dining room. It is so strange living in a house with so many doors. We didn’t have that many rooms in the old house, and most of the doors we got rid of anyway because they got in the way of the tiny spaces.
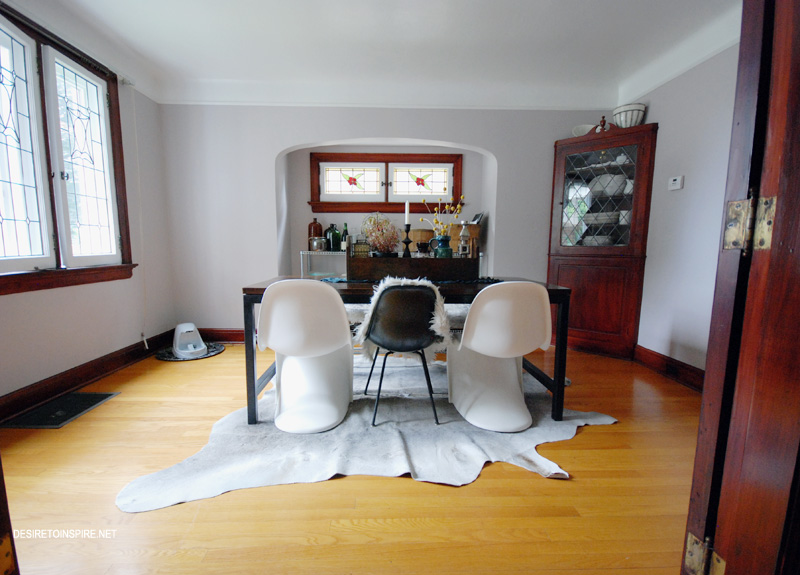
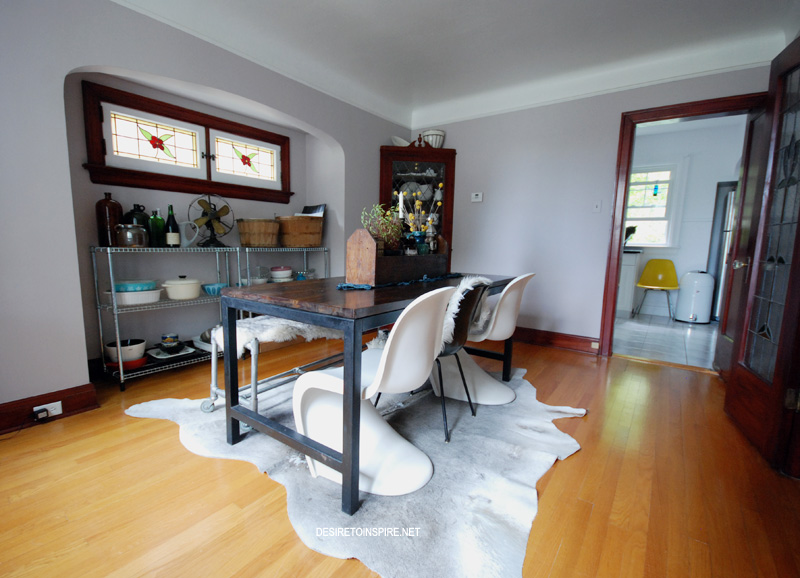
We did not have a dedicated dining room in the last house so this space is very foreign for us (and welcomed!). I am so over having mismatched chairs. I will either go with my favourite chair of all time and buy more Panton S or try something else. And we need a bigger table. Something that was not formerly a desk, and of normal width would be nice. Also, we clearly need a large buffet cabinet to fit in the alcove. We will be on the hunt for something vintage.
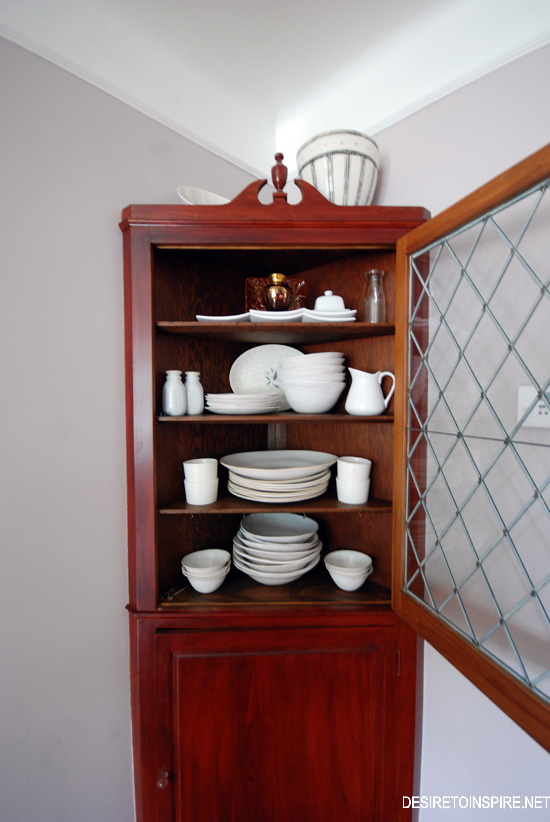
All of my gorgeous Wonkiware dishes from Green Light District are in this built-in cabinet along with a bunch of other randomness.
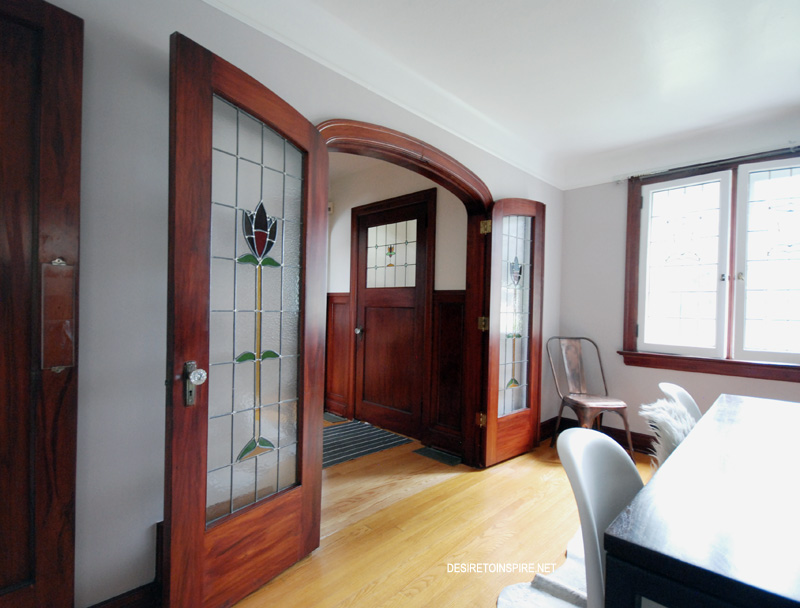
Those doors! *SWOON*
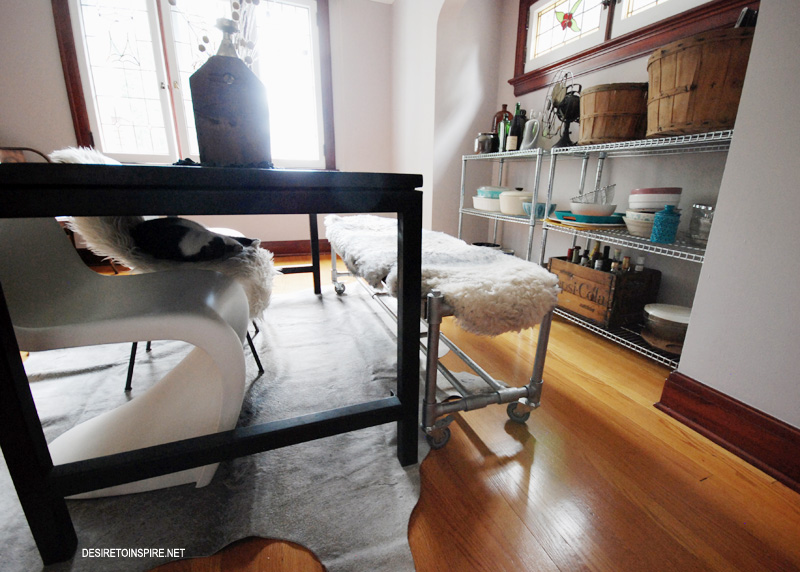
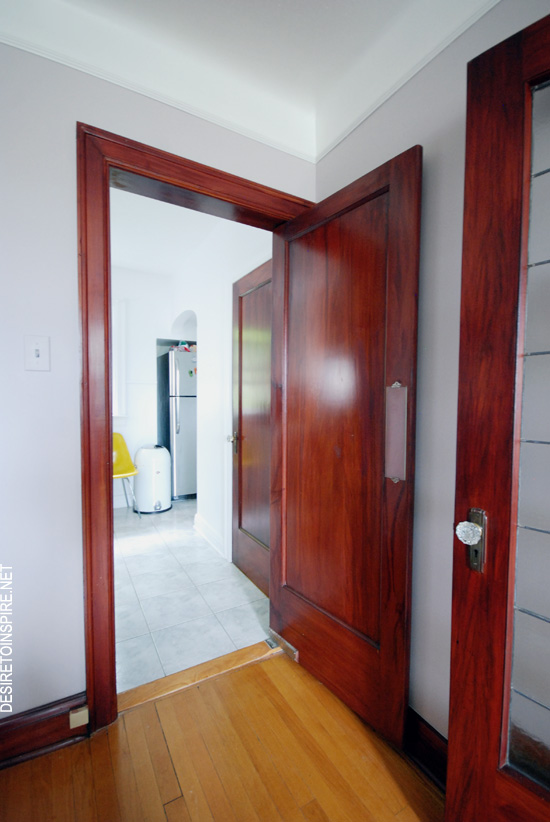
This cracks me up. It is one of those hinged, swinging doors you see in restaurants, or in houses build in the 30s when there may have been hired help that did the cooking and serving.
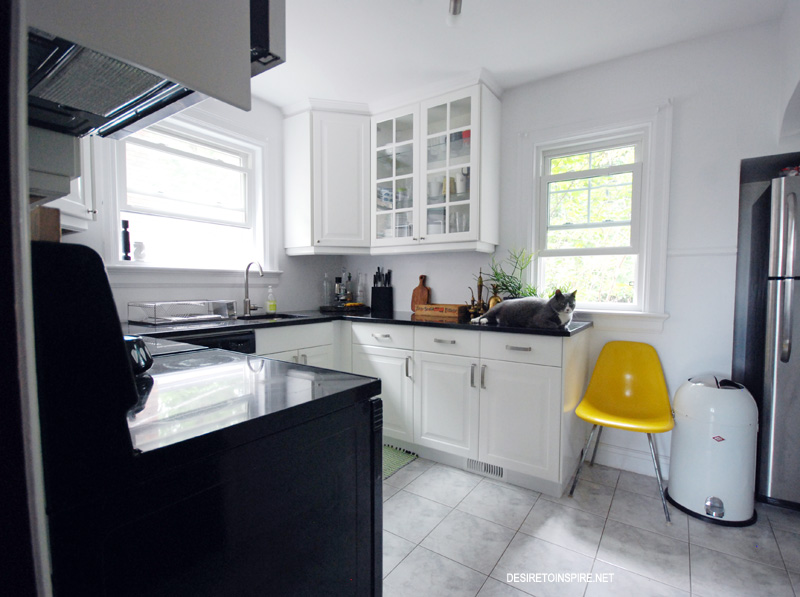
And our very small kitchen. This was all redone with Ikea cabinets, faucet, lighting, counters, dishwasher etc. etc. just before we bought it. So at least it is brand new. We put all the shelving from our previous pantry room down in the basement and are using it as we did before so this kitchen’s size is not really a big deal. But it does need some new lights, maybe a new faucet (the sink is so goddamn small) and perhaps a bit of paint on the walls. And I am so sad to no longer have my amazing gas stove and counter deep, fancy fridge. UGH. In the future we would like to blow out this back wall and make a much larger kitchen, with eat-in area, a mudroom and a powder room (there is only a full bath in the basement and one upstairs).
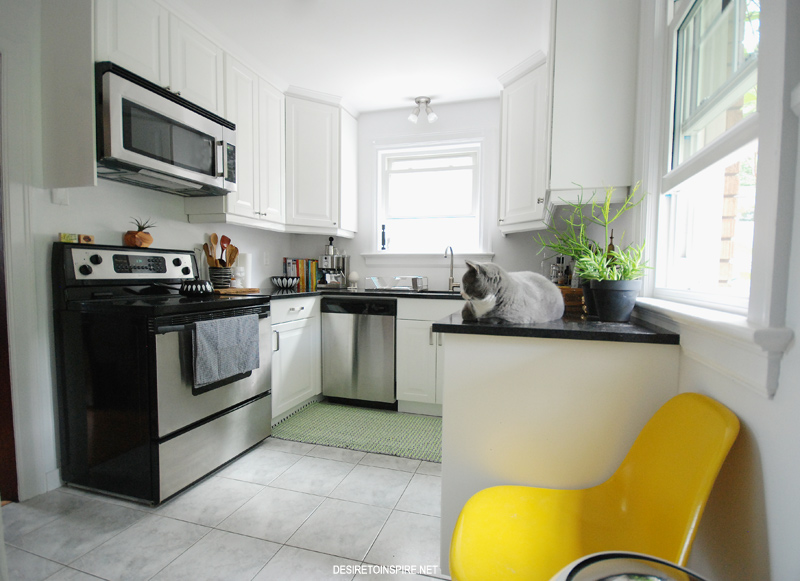
Yes, there is a very large cat on the counter. The kitchen windows are awesome for bird watching apparently.
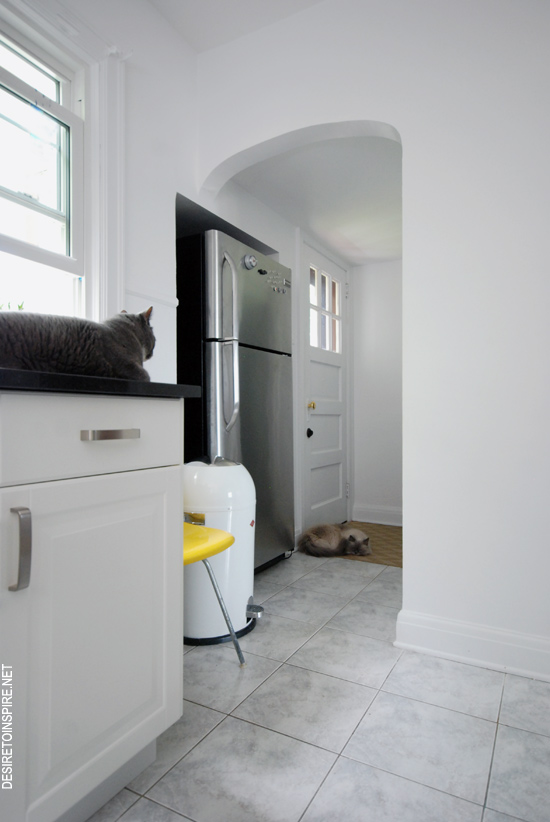
The kitchen is so small the former owners built an alcove for the fridge on the back porch. A great idea despite how annoying it is to get all my smoothie ingredients out of the fridge every morning. And there is Milo is guarding the back door (the basement stairs is opposite the back door).
I will show you the second floor and the backyard tomorrow. I would love to hear any thoughts, ideas, comments you guys may have. This whole house buying/selling process happened very quickly and has been an absolute nightmare where the bank is concerned so I have not really had time to think about what to do with this house. But I do have lots of time to figure it out. 🙂


Ombia says:
I would also paint all the woodwork, room after room, of course. White. Or grey.
Light scandinavian wood colour looks nice too and the black would go also, but redish is somehow….in need of getting used to it.
I like how the house looks from outside and find it interesting that the windows open to the outside. It this often the cases in the USA?
Do you maybe know how much m² the living room has?
Since this room is rather narrow, which room will you use for visits, long chats with guests? Or will you put some armchairs vis-avis sofa to create a conversational area?
I hope swinging door won't hurt any cat.
Youd didn't want to take your former fridge with you?
I like the last picture the most, all white nad crisp! 🙂
Your home is already a cozy place, cats make it cozy 🙂
KiM says:
IMHO, painting the wood work in my house is similar to taking a gorgeous original stone/brick wall and slapping some drywall in front of it. I will absolutely not paint it white. I may consider sanding the red off and staining it light or just giving it a clear coat. My next door neighbour has listed his house and while he doesn't have as much woodwork as I do, he has it all painted white/beige and I think it looks generic and cheap compared to mine.
Here in Canada windows typically open out, or slide up and down. The interior windows in this house (the stained/leaded glass) open in.
The living room is about 23 m2 and will be the hang out room with guests.
I wish I could have taken my fridge and stove but I had to leave some decent pieces in the house to make someone want to buy it.
Shirley at Abadin B&B says:
Congratulation !!! You did it. And what a beauty your new home is. Oh I so love buying and redecorating and renovating houses. We just sold our cottage and I am now on the lookout for a new property to make it my own. I am so curious to see the transformation in your house over time 🙂
Shirley at Abadin B&B says:
Congratulation !!! You did it. And what a beauty your new home is. Oh I so love buying and redecorating and renovating houses. We just sold our cottage and I am now on the lookout for a new property to make it my own. I am so curious to see the transformation in your house over time 🙂
Shirley at Abadin B&B says:
Congratulation !!! You did it. And what a beauty your new home is. Oh I so love buying and redecorating and renovating houses. We just sold our cottage and I am now on the lookout for a new property to make it my own. I am so curious to see the transformation in your house over time 🙂
Shirley at Abadin B&B says:
Congratulation !!! You did it. And what a beauty your new home is. Oh I so love buying and redecorating and renovating houses. We just sold our cottage and I am now on the lookout for a new property to make it my own. I am so curious to see the transformation in your house over time 🙂
Shirley at Abadin B&B says:
Congratulation !!! You did it. And what a beauty your new home is. Oh I so love buying and redecorating and renovating houses. We just sold our cottage and I am now on the lookout for a new property to make it my own. I am so curious to see the transformation in your house over time 🙂
Ana says:
Huge house Kim, and really lovely details ~ but definitely needs a colour theme to tie it all together.
The red trim and the honey floors kind of clash. I'd be tempted to paint the walls AND the trim the same colour [either all dark but leave floors the way they are, or all white and stain floors brown].
In regards to the strange columns with mirrors, perhaps something like this might look nice: http://www.houzz.com/ideabooks/26523714/list/houzz-tour-soothing-elegance-in-san-francisco?
Looking forward to seeing the changes as they unfold. BTW – your desk/office area can be made to look more substantial if you mount a gallery wall…it will visually expand the space, no? http://www.onekindesign.com/2013/10/11/58-stylish-ways-transform-ordinary-walls-art-gallery-walls/
Ana says:
Sorry, Kim — I just read that you consider it wrong to paint out the woodwork — I like your idea of stripping it down one day, and having it clear-coated — but, oh that would be so much work, I would cry after doing only one room, let alone an entire house! So much easier to have the floors sanded and a colour chosen to go with the red-tone. Shame you couldn't have cast your vote for the colour as they were having the trim done…lol
Lots of potential anyway ~ it will be very interesting to see what you come up with! 🙂
http://www.houzz.com/ideabooks/8339289/list/12-tried-and-true-paint-colors-for-your-walls
http://www.houzz.com/ideabooks/6833536/list/taste-a-rainbow-11-top-home-decorating-colors-and-how-to-use-them
http://www.houzz.com/ideabooks/14292000/list/use-trim-to-modernize-a-traditional-home-or-vice-versa
http://www.houzz.com/ideabooks/2760168/list/architects-toolbox-tell-a-homes-story-with-trim
http://www.houzz.com/ideabooks/22183892/list/how-to-bring-out-your-homes-character-with-trim
KiM says:
This house is actually only 1600 sq ft so it's not that huge. My wide angle lens makes it look MUCH bigger.
I don't think I can do anything about the floors, unless someone is willing to put me up in a hotel with all the cats and husband for a couple of weeks. And it would cost me a fortune as the floors are some shade of yellow throughout every room.
I am going dark on all the walls, and not really sure what to do about the trim. I think I'm going to sane the paint/stain off of the corner cabinet in the dining room and see what it looks like underneath. I'd rather leave it natural or stain it. Paint might cheapen the look.
A gallery wall would be cool around my desk (and I'd love to include one of those Vitra wall organizers). I think it will also help when my husband builds me a larger desk.