All moved in – part 2
Posted on Mon, 14 Jul 2014 by KiM
I thought you might like a peek into the rest of my house. This post will include the second and third floors and the backyard. The basement is a disaster so you will see that eventually.
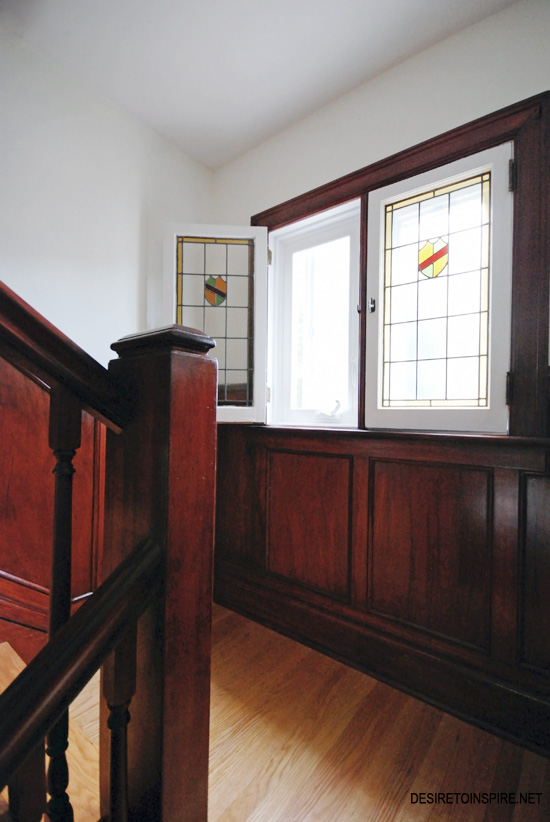
This window is so pretty at the stairs landing going up to the second floor. I like to think that is the family crest of the folks who initially owned this place in the 40’s.
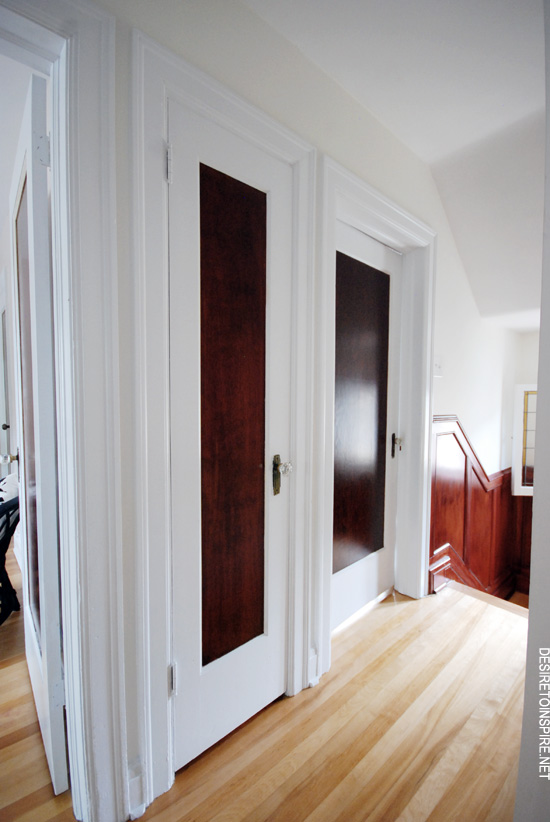
All of the doors on the second level are white with the red/mahogany stain in the centre panel, and original door hardware with crystal knobs. The doors are growing on me. The first door is the guest bedroom and the second door is the linen closet.
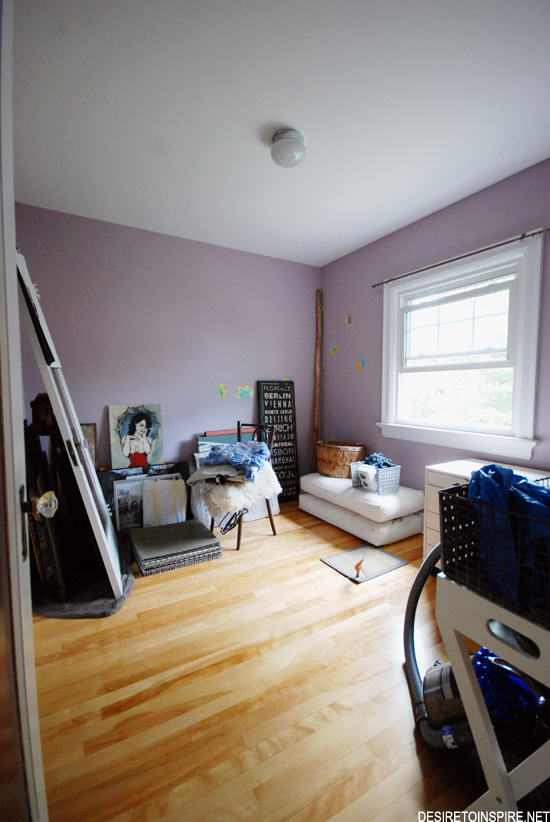
We have no furniture for the guest bedroom so it is currently the stash for art and other miscellaneous items.
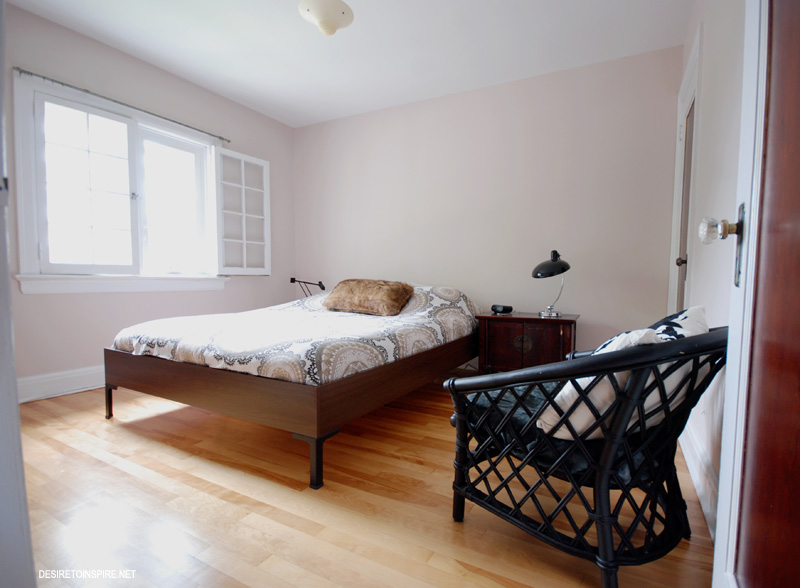
The master bedroom. Boring. I need to hang my Moroccan wedding blanket from Jo for starters. I would LOVE to finally get some bedding that is not from Ikea. That can wait until we can buy a king size bed and then this one will go in the guest room. I want really dark walls in here.
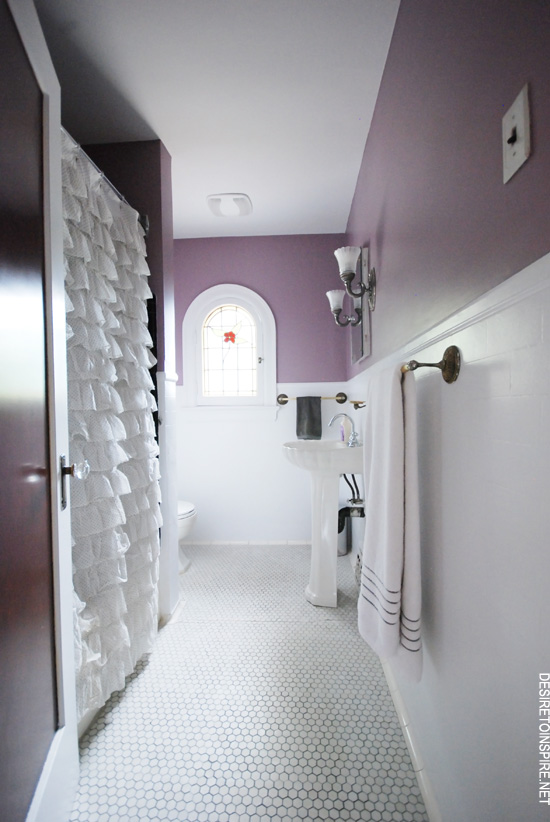
My bathroom, again, located next to the master bedroom. I cannot wait to get rid of that lilac colour. I want charcoal or black.
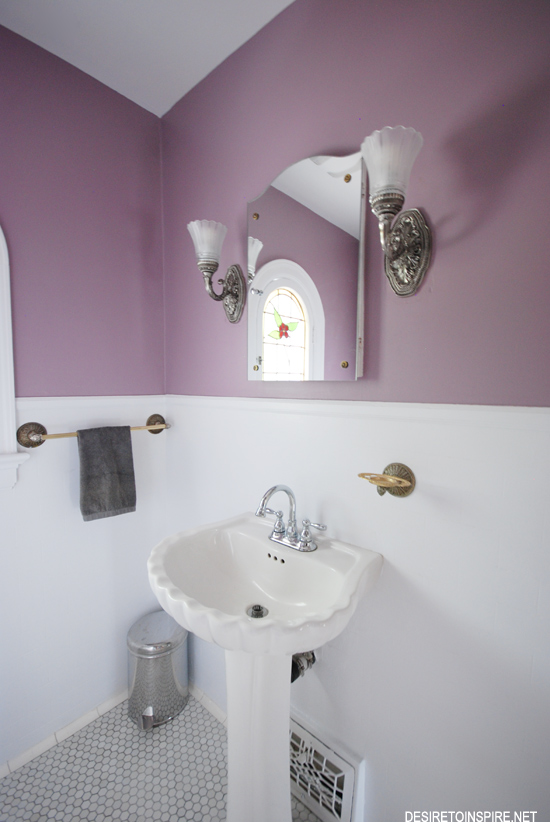
I have ZERO counter space so after I took this photo I remembered I had an old tray table so that is now to the left of the sink. I hope to find a vintage dresser and fit it with a modern bowl sink. The gold towel rods and silver lights need to go.
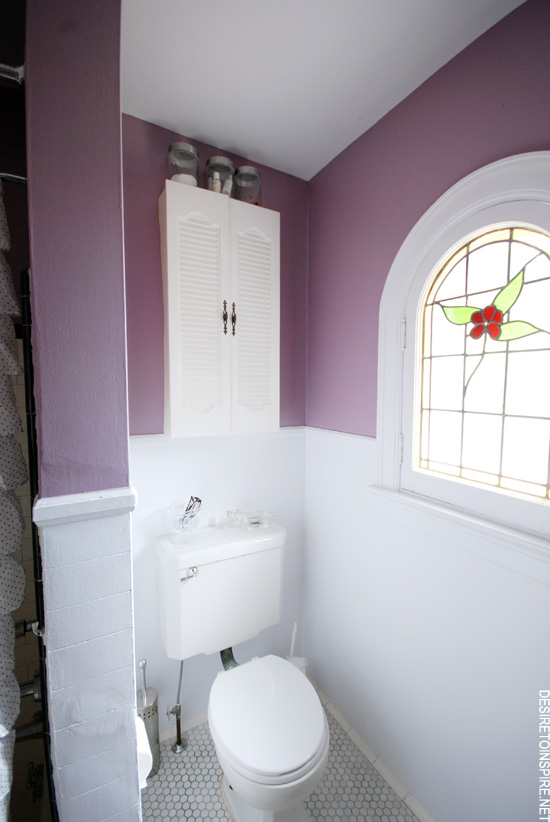
Handy but ugly medicine cabinet. I might just get hubby to make me some new door fronts.
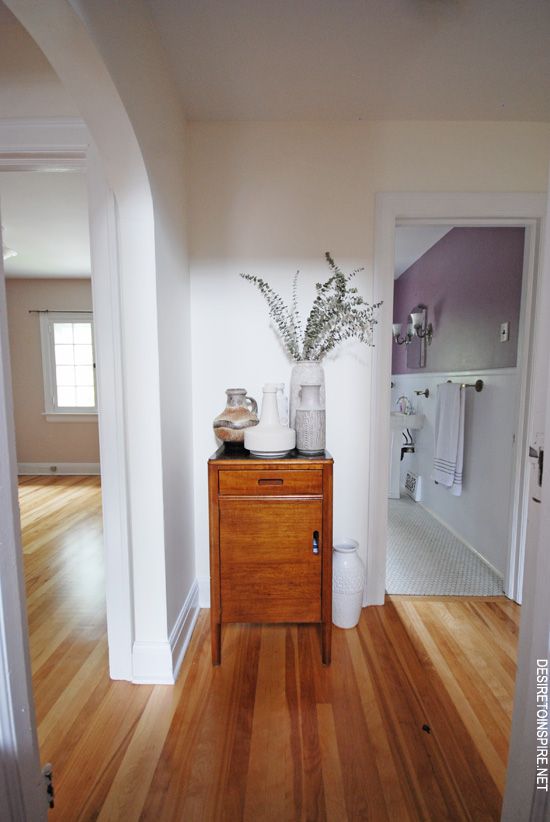
We took the door off the stairs to the third floor. I am sitting on the stairs here. To the left are the other 2 bedrooms we use as dressing rooms.
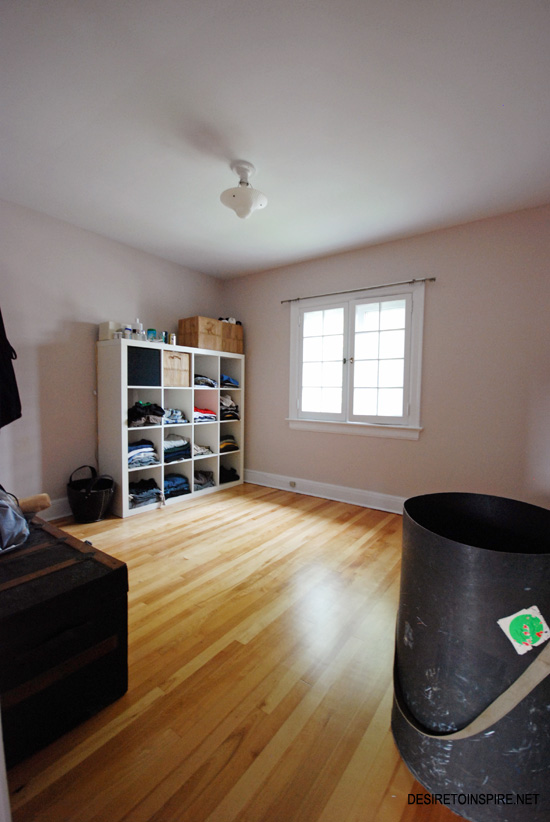
The room to the right is my husband’s dressing room. Boring. Not sure what he plans to do with this space. Probably nothing. 😉
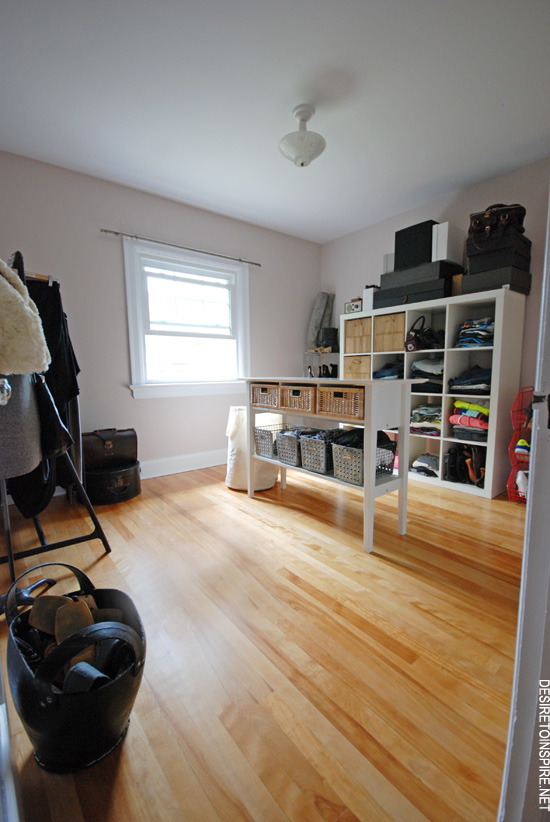
My dressing room again. Gawd I need curtains!
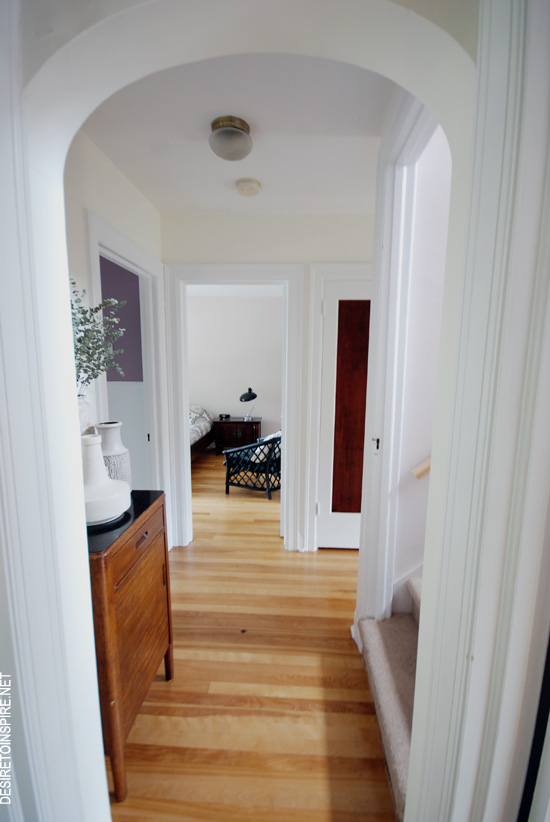
Photo taken while standing in the hall between the 2 dressing rooms.
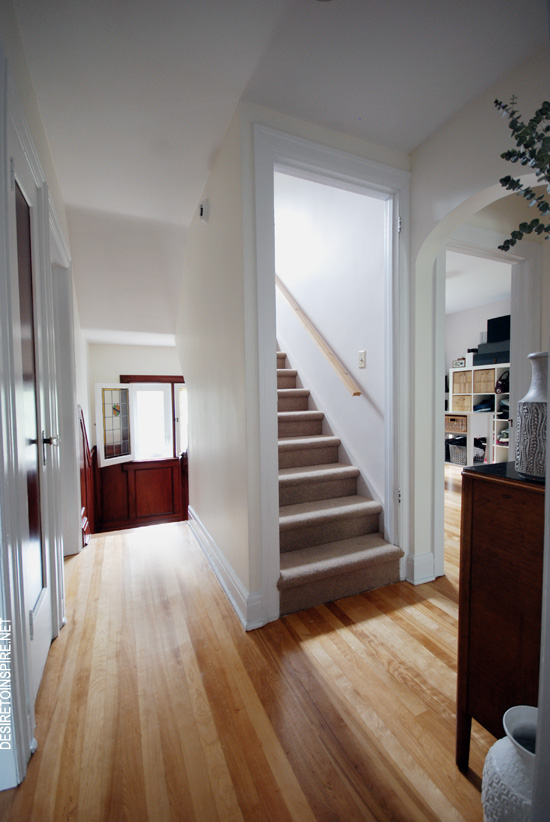
The stairs to the third floor, soon to be library.
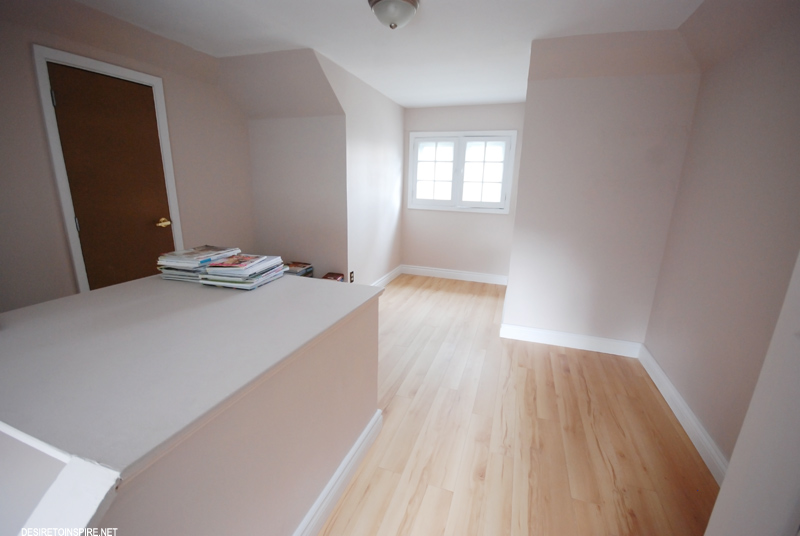
Nothing happening up here except I carried load after load of books and magazines up here. AH MAH GAWD! The alcove will be a lounge area and shelving installed everywhere else. So excited for this space.
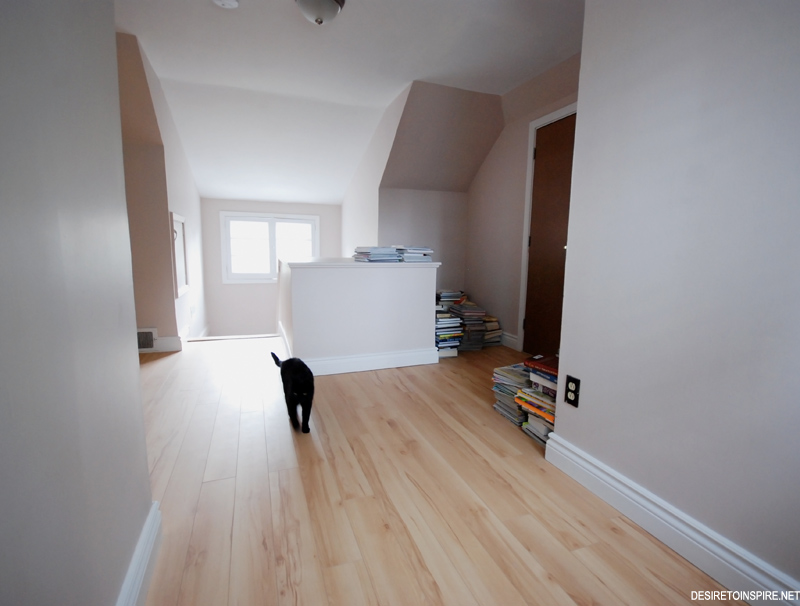
We never go up here so Mimin was wondering what the hell I was doing.
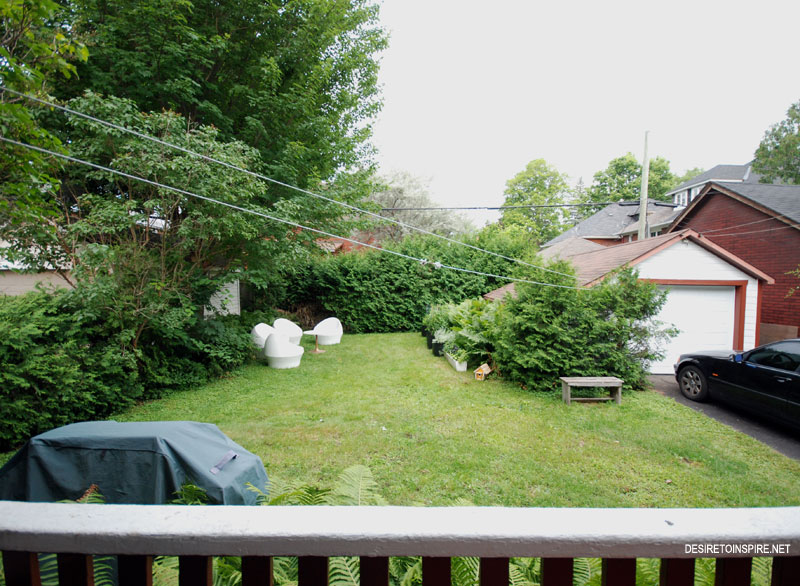
This is the backyard, and I am standing on the back porch. It is an overgrown mess of evergreens, ferns and ferns. And half dead lilacs. And a pile of dead tree branches at the back. That is our cute little garage – with auto door opener!
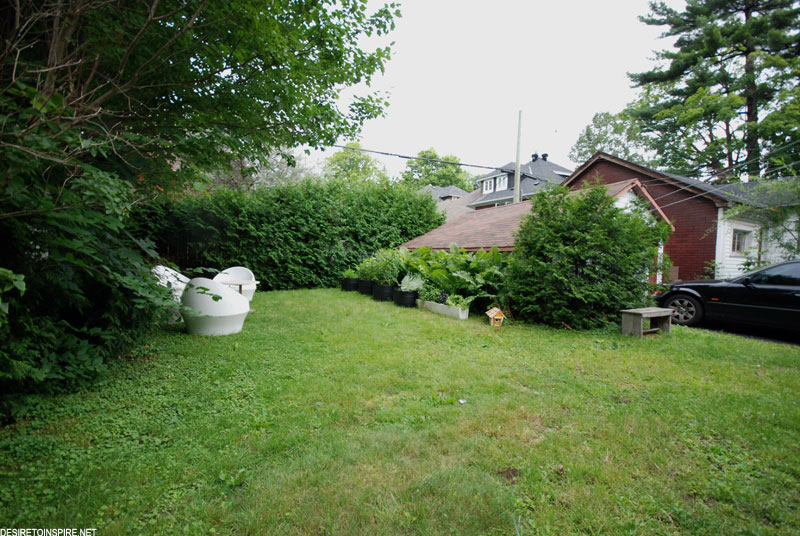
The grass is pretty much non-existent and is just a bunch of weeds being eaten by grubs. We would love to eventually build a screened-in gazebo where the white fibreglass furniture is, tucked under that tree.
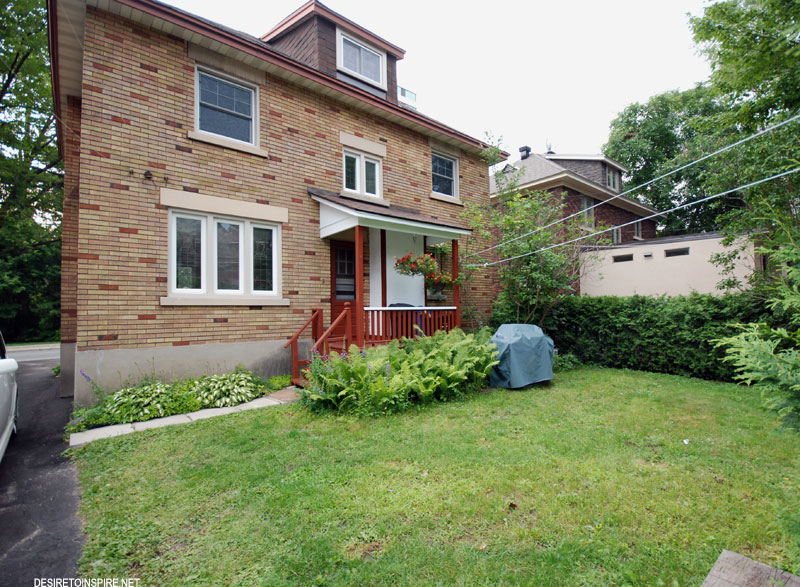
The back of the house, and a decent view of the kitchen addition our next door neighbour had done to his house. It is a fancy schmancy kitchen (his house is for sale – I scoped out the listing pics). The back porch is annoyingly small but at least it fits our recycling/garbage bins.
And that is the tour! I am beyond excited about owning this home and making it something I can be really proud of. 🙂


louise says:
Beautiful home, with great bones with amazing light. Looking forward to following your progress!
KiM says:
ElvisFan – day off?! LOL – at least these projects will be a BLAST!
jane – my office must be on the main floor so I can see my husband every once in a while. 🙂
louise – thanks!
Teresa says:
Gorgeous home with great bones and potential. Enormous according to Italian standards for "normal" people. It's awesome also how fast you moved in. Italians would never ever move into a home without first ripping our everything that reminds them of the previous owner, repainting every single square inch, ripping out the bathrooms and especially the toilet and disinfecting even the grass in the backyard!
Can't wait to keep track of the progress. I am sure you will turn it into the most stunning and eclectic home ever. Have fun!
Susann says:
After I saw pictures of your new home I thought, that could be very tricky to make this house as cool als your old house was. But after looking at the 47parkavenue blog, I can see that your new house has really good bones and I'm sure, that you will give it a cool kim vibe. Can't wait to see the result. 😀
Ombia says:
Wow what a huge house! I also love the backyard, since I don't have any. The bed in the main bedroom looks rather narrow?
My bed for two is 200 cm x 200 cm and is almost not enough….ö
KiM says:
Thanks Teresa! Luckily there are some houses on the market here that don't need gutting.
@Susann = 🙂
Ombia, it's really not that big. A wide angle lens on my camera does wonders. The bed is a queen-size – with the amount of cats that end up on it with us we need a king-size.
peggy says:
So gorgeous! That library space – WOW! I can't get over how clean it is. Although I think your W. German pottery should go on your mantel. 🙂
KiM says:
peggy, the mantel filled with WG pottery would look FAB
Jessie says:
YOUR HOUSE IS F*CKING BEAUTIFUL! I think maybe Peggy and I should visit you someday!!!! 🙂 I can't wait to see you decorate it. I like the purple color in the guest bedroom. I'm not a fan of purple at all, but that color is relaxing. I'm sure you will paint it though, and it will be amazing!
KiM says:
Thanks Jessie! I heard there may be a visit brewing! 🙂 I have space now to out you guys up!!! And yeah, that purple with butterfly and turtle decals isn't going to make the final cut.