Thoughts on new flooring
Posted on Mon, 13 Jul 2015 by KiM
Instead of a pets on furniture post this morning, you’re getting my thoughts on my flooring situation because I am short on submissions once again (if you’d like to submit photos please send them to kim[at]desiretoinspire[dot]net). I had Friday off so the husband and I went tile shopping AGAIN. Ottawa seems to be very limited in anything renovation related, so I have been having a hard time finding anything even remotely interesting, and every store seems to carry the same products. I am desperate to get the flooring situation in my house dealt with soon because I feel like that should be the next step before anything else I tackle. To recap, we are looking to rip up all the hardwood in the vestibule, foyer, living and dining room, and the tile in the kitchen. I want to tile the vestibule, foyer and kitchen and do a rustic looking hardwood in the living and dining rooms. Here are some photos I took when we first moved in of the foyer and vestibule:
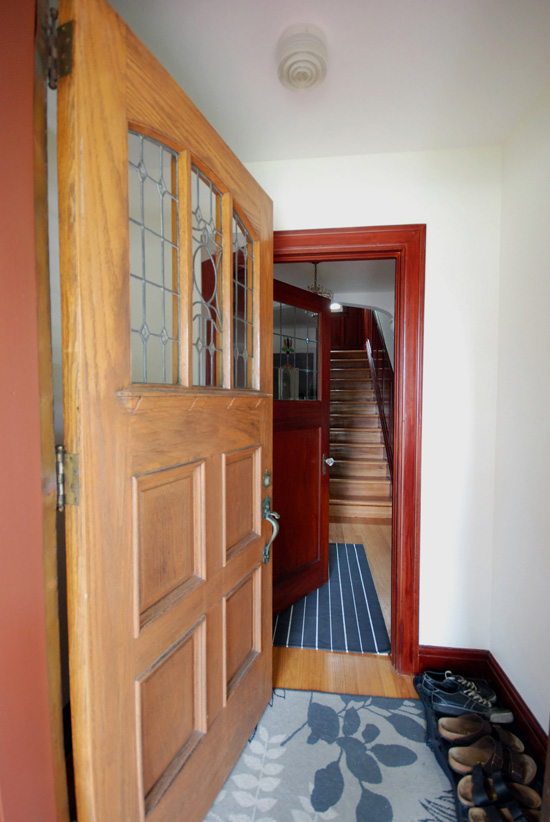
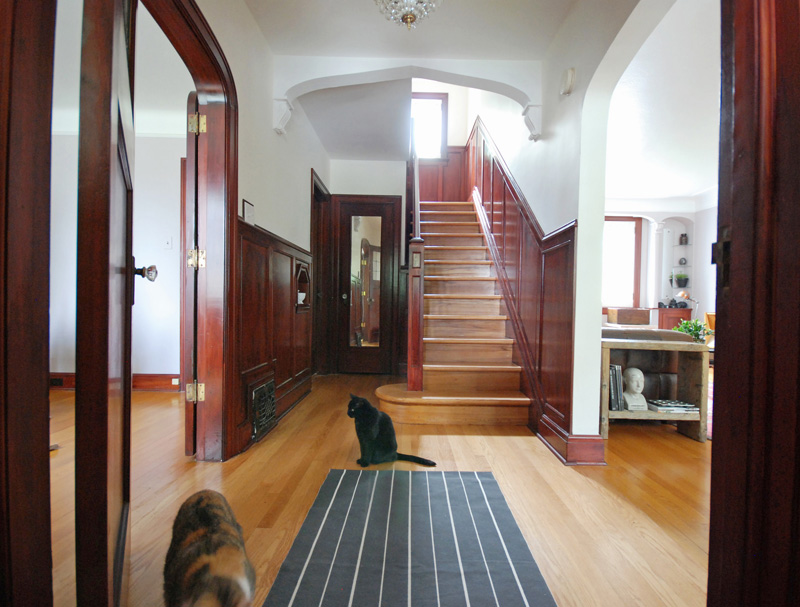
Here is the kitchen which leads to the door to the backyard. In the photo above the dining room is to the left with the kitchen behind it, and living room to the right.
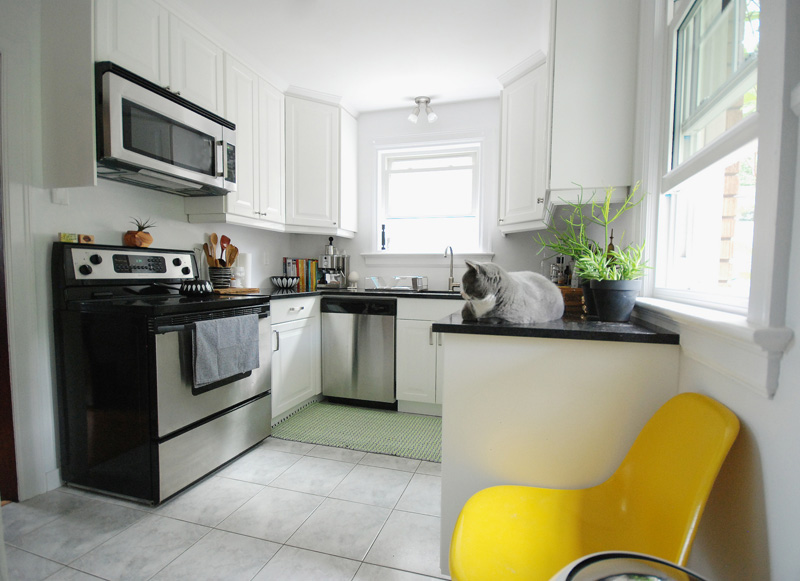
My tiny kitchen. TINY.
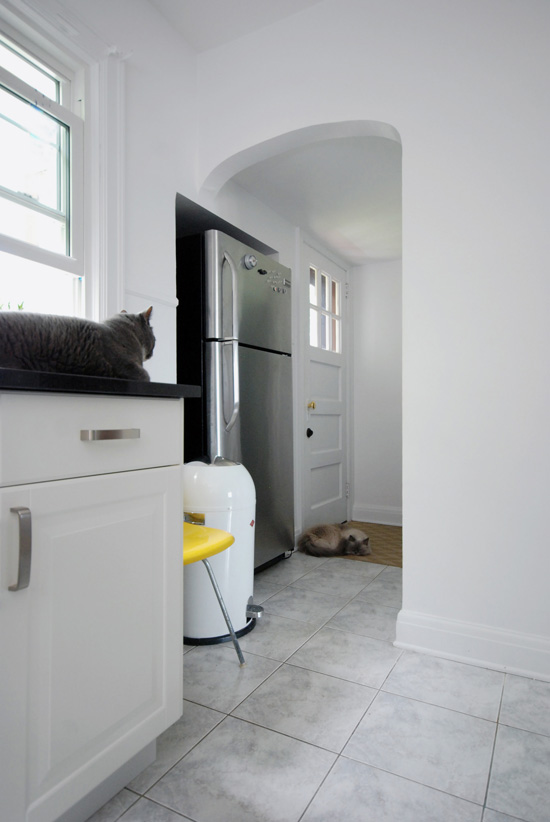
We would tile down to the back door, and this is the little hallway where our fridge resides in a bump-out on the back porch. Strange, I know.
The kitchen walls have since been painted in Farrow & Ball’s Stiffkey Blue, the hardware and lighting have been replaced with brass and we’ve been waiting almost 2 months for our freaking brass faucet to arrive.
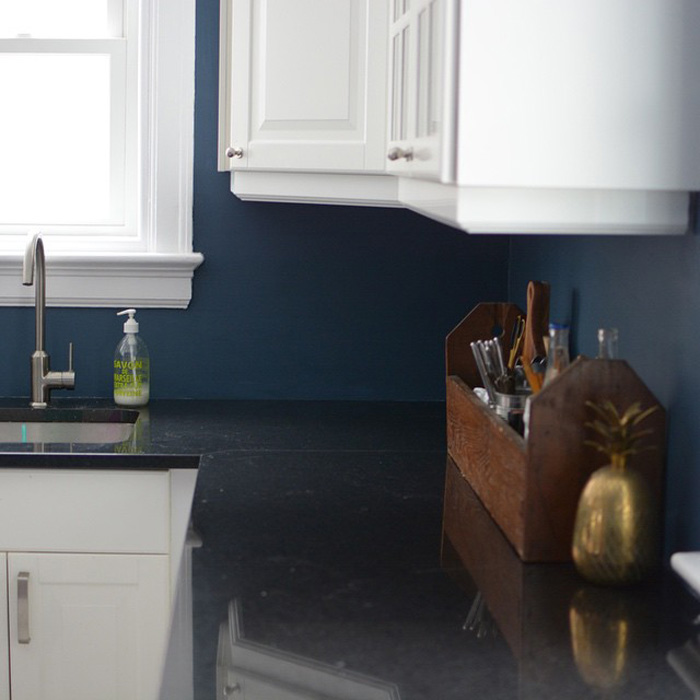
Farrow & Ball kindly sent me a roll of Anime wallpaper to line my glass cabinet…but since they sent me an entire roll, I was thinking of also wallpapering the wall with the archway leading to the back door.
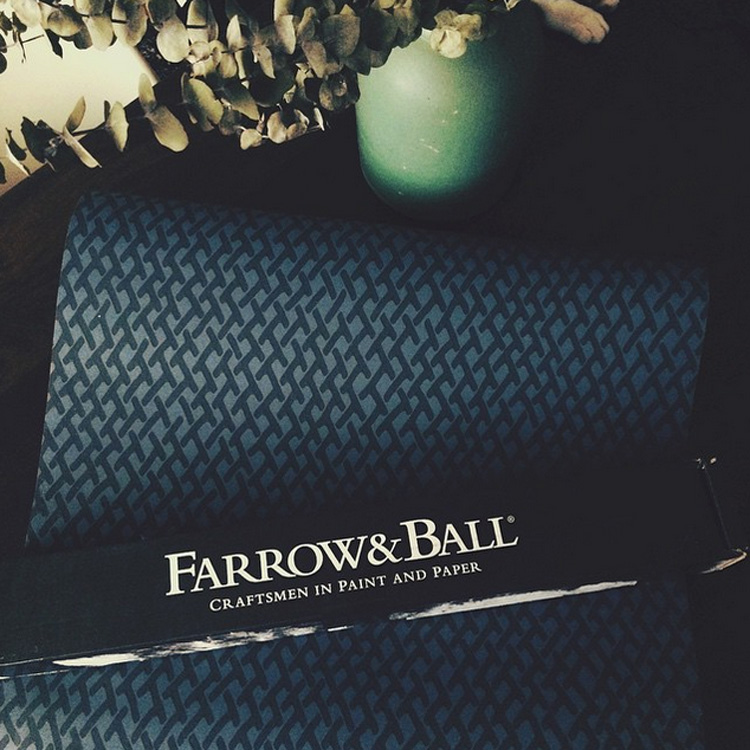
In the living and dining room we want to make our own ‘rustic/reclaimed’ wood. This flooring we spotted at Orange Gallery was made with Home Depot wood!
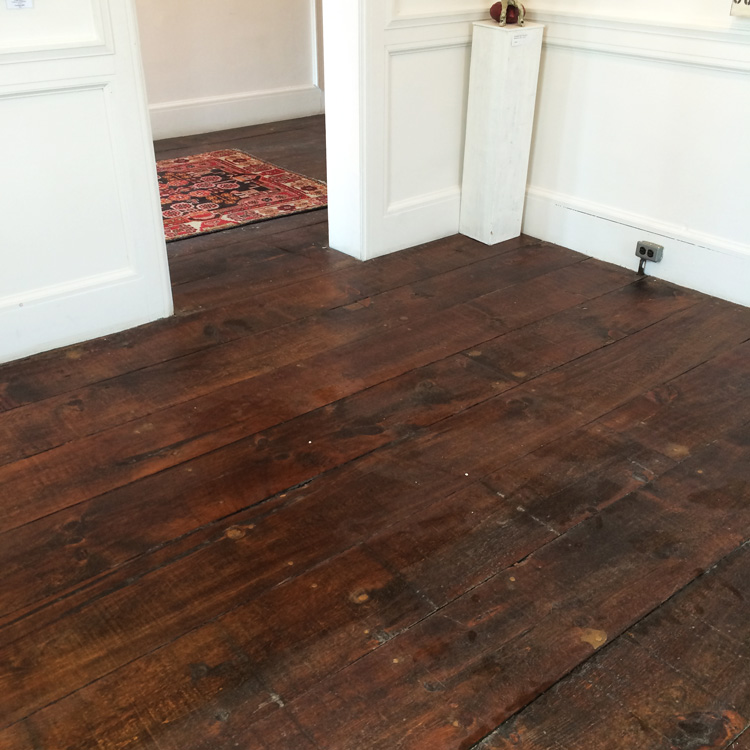
At first I thought black marble would be a good choice for a tile as it would suit the style of my traditional craftsman home.
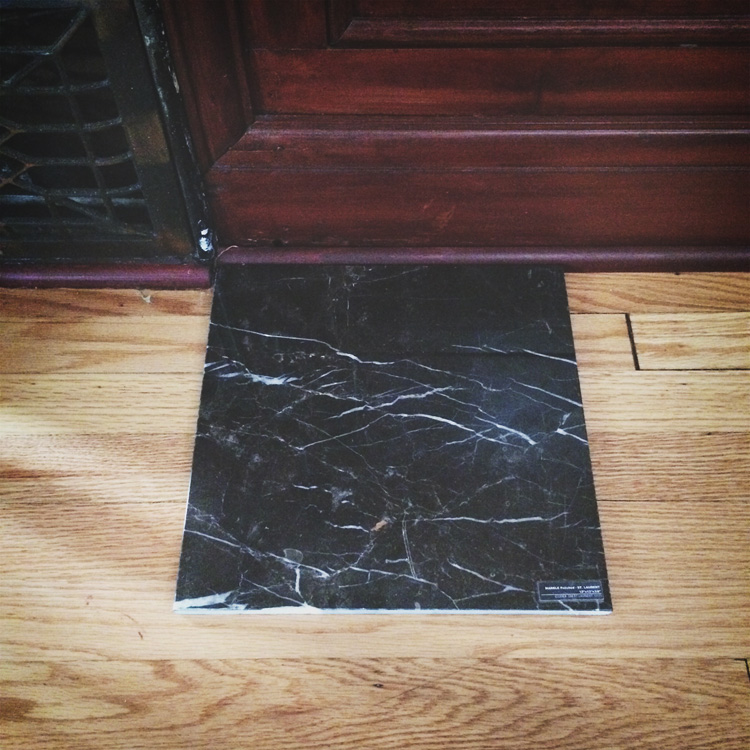
But that’s a bit boring. And what if it ends up being too vein-y?
Friday we came across these grey dark concrete colour hexagon tiles at Céragrès that I fell in love with. We brought one home to try and it seems really dark, and I’m not keen on introducing another colour to the kitchen.
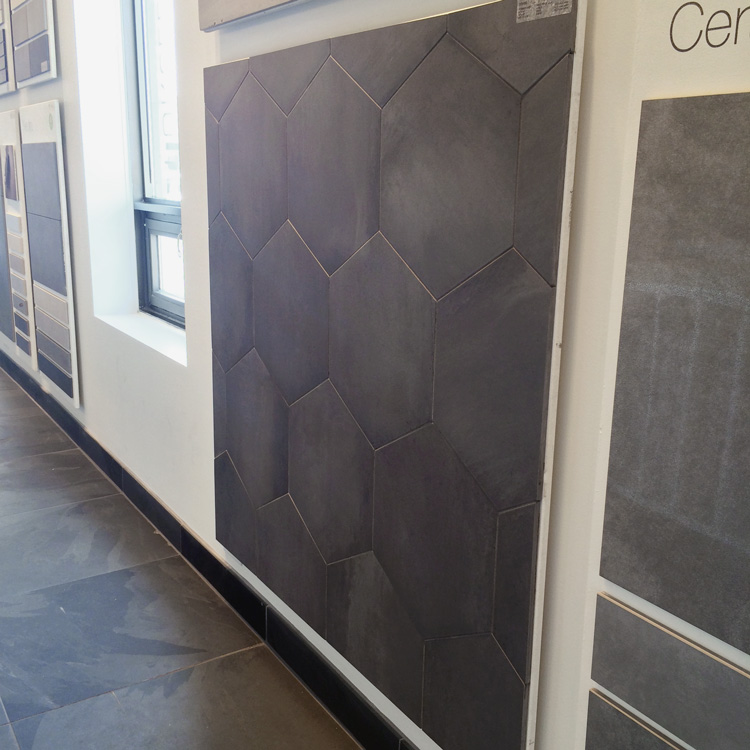
Céragrès is getting samples of this gorgeous chevron tile today but the length is 24″ and I think that would be too long for the narrow spaces we are working with.
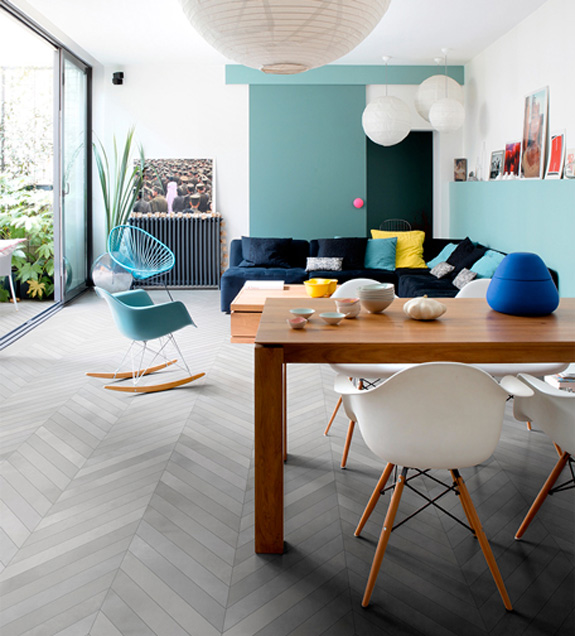
A kind employee at Centura Tile told us about a new line they are carrying next month – including this cool herringbone tile (by Fioranese).
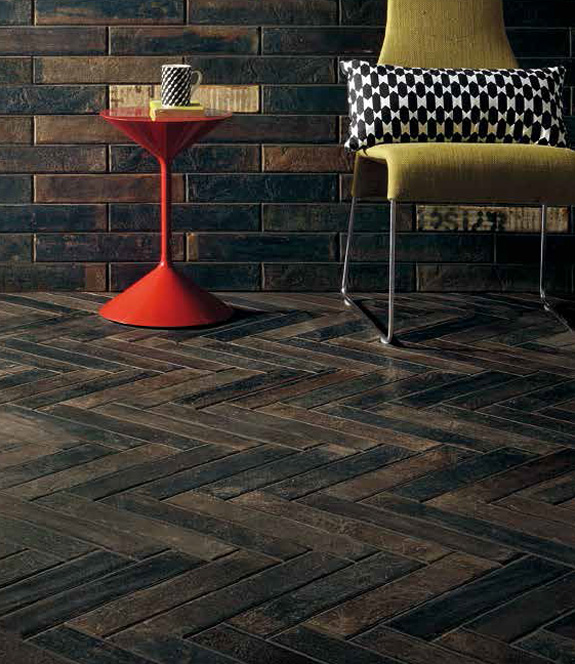
But again, maybe too dark. And I don’t think this would work in the kitchen.
At Centura I spotted this in a corner and immediately started hyperventilating. (But at about $16/sq ft it’s pricey)
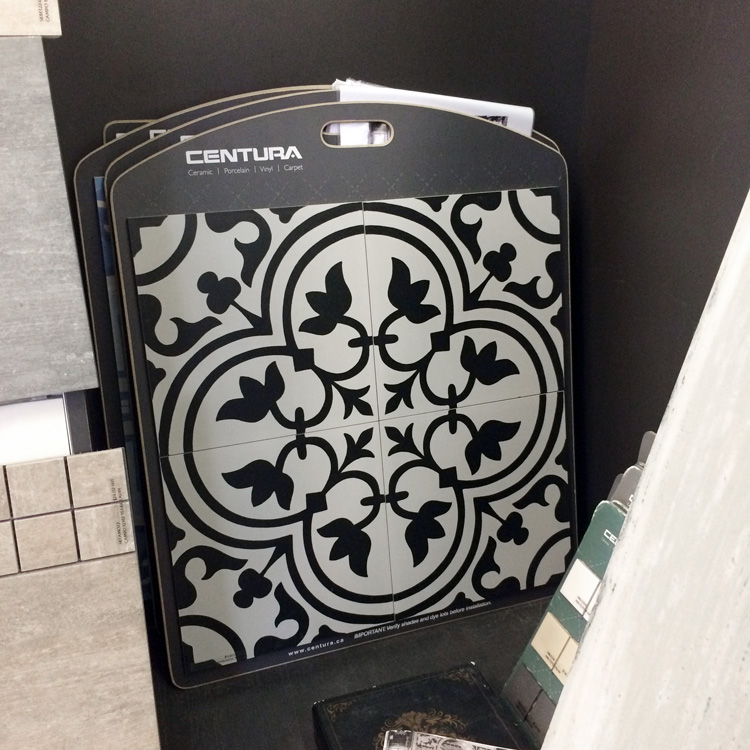
After discussing this topic with some family members around my parent’s pool Saturday during a heat wave, a suggestion was made to have a different tile in the foyer from the vestibule and kitchen. I had not thought of that. I mentioned my concern for not being able to use a fun wallpaper in the foyer and up the stairs (I have been dreaming about Farrow & Ball’s black and white Lotus pattern) if the tile was too graphic. So my younger sister came up with what I think is likely the perfect solution. The patterned black and white in the above photo in the really tiny vestibule and in the kitchen, and solid black and white tiles in a checkerboard pattern but laid diagonally in the foyer. This way we get the drama of the gorgeous pattern which I think is a perfect tile in my rather plain kitchen, and then a solid in the foyer so I can use a bold wallpaper that won’t compete with the floors.
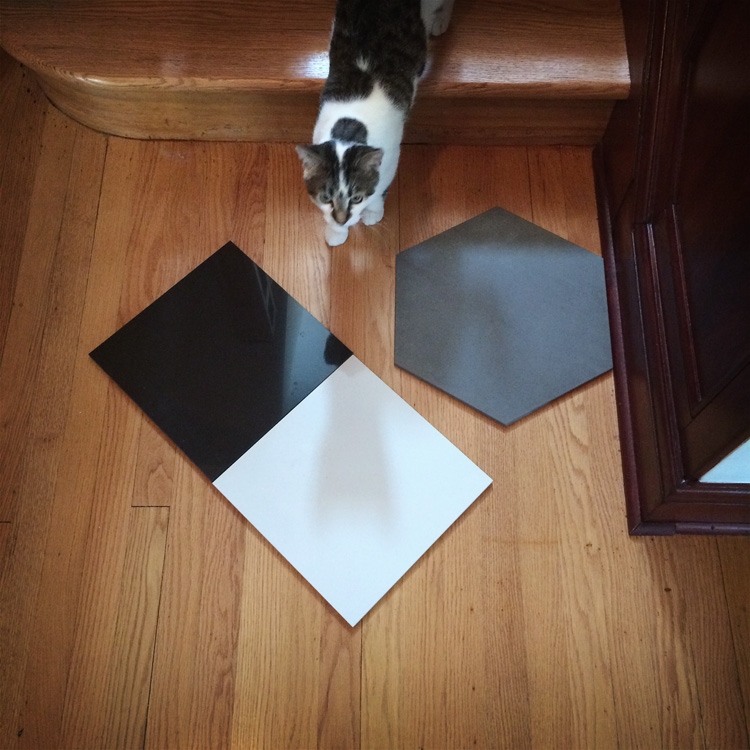
I would love to hear your thoughts/comments before I make my tile purchases hopefully next weekend. 🙂


Joshua says:
Hi Kim.
Loads of good choices here. I personally think that the black and white diagonal check is very chic and classic. Just a thought: have you considered "insetting" a black rectangle in the centre (ie so that the black and white check is simply a large boarder around a central rectangle of black. At first thought, it may seem "busy" … but it could really add some drama (which I think you want in an entrance) whilst breaking the repetitiveness of the check pattern. It would even be possible to use the black marble. I think if you are going to go bold ….. go BOLD. Some of the best tiling I have seen in various European salons and mansions is striking precisely because it seems to also involve "too much" …. and in a small space you could really get away with it (especially if either side you have rustic wood boards). For the kitchen, I adore the grey herringbone. Perfect with the brass and dark blue. Classic and modern.
Good Luck!
Joshua
Betsy says:
Oak yellows, if you strip out the yellow, it takes a grey stain well.
If you lay down tile in the foyer, how will you treat the saddles and what about the stairs?
Cyn says:
Kim, I've been searching for patterned tile with some grey tones. Without much hope I searched Home Depot's online and found that Merola has some really nice patterns scattered throughout. The prices are extremely reasonable. Under 9$ per sq ft. (most under 5$) Not sure of the quality with these prices? Yet, I thought I'd pass this along to you.
kim says:
Kim, I think the black and white will be stellar, but if I may offer a suggestion, I would substitute the black tile for a black marble. There will be so much more depth. Black and white ceramic can look "cheap dinner" really fast. The patterned vestibule/kitchen tile will be visible from your foyer, so the tile in the foyer needs to hold it's own. Flat is flat. Also don't worry about the veining in the marble. First of all, marble is a natural stone so every crate is going to have a different background shade and different veining. I use china black 12×12 constantly at work and you would be shocked at the huge (huge!) variety in grey/black shading and veining we've had to sort through. Finding a more subtle veining is completely doable. Not to mention, some veining will pick up on the white check, and the white patterned tile.
One more thought, I'd be sure to match the grout color and width throughout….for some quick unity.
Can't wait to see what you decide!
holiday says:
Rip out perfectly good wood floors to install rustic wood floors? What a waste of money! Just refinish them. I have oak floors stained a mid-dark tone and there is not a hint of yellow. It's more farmhouse-victorian. If you go too dark they show every little fleck of cat hair and dust, though, so be warned about that. I think I went with a stain called Americana or something. I agree with the above person that said that you have to respect the elements you have and not try to have too much competing. If you want the very trendy black and white tiles do it in the small vestibule only, your tiny kitchen will be too busy and the huge foyer will be overwhelming with anything but a very spartan decor. If you do the darker stain in the main flooring you could then do a porcelain tile that looks like rustic wood planks in your kitchen – just so long as it looks okay with the wood if it abuts it. You can go rough/rustic with that as they make ones that look old/pickled and such. No disrespect, but you are cramming a lit of trends into one place here. The floor can be the star of the show or just a neutral element. I'd make it the star in the vestibule (and forgo the wallpaper) or the star in the kitchen (with tile that looks like rustic wood) but let the rest of it just be floor. Let the foyer space evolve and let the stairs be the star there – or a light fixture.
http://www.tile-shop.com/products/cottage_wood/cottage_wood.html
Jen says:
My vote would be to do the patterned tile in the vestibule and kitchen, and carry your new wood floors through the hallway. Since the living room and dining room floors are contiguous with the hallway floor, it would maintain continuity, and keep those spaces from looking chopped up (and therefore smaller). I also think the darker, rustic wood would look great with the Lotus wallpaper (don't give up a wallpaper you truly love, especially not so that you can install a compromise tile in the hallway!!!)
Jill says:
I totally agree with Jen. The patterned tile is beautiful and will make the kitchen and vestibule feel special. Please do not add tile to your hallway. Carry the hardwood throughout. It will work great with the Lotus wallpaper. I know someone who used that wallpaper with a hardwood floor and it looks gorgeous. You want the focus to be the wallpaper, not the tile. In your kitchen and vestibule, the focus will be the floor.
Jenny says:
Don't do anything to forfeit that amazing wallpaper! That is my 2 cents.
B says:
If you plan to hang wallpaper in the foyer, will you add molding to the entryway into the living room to match the dining room?
KiM says:
Thanks everyone for your comments! Now you all have me totally rethinking what I thought was a pretty solid plan. I'll do a post on Monday with my latest thoughts on where I think I'm going with this. But bottom line is I think I absolutely have to have that wallpaper.
@B – no. That moulding is there because there are 2 stained glass double doors leading into the dining room. And I would have to get holding custom made to fit the arch and that's an expense i don't think is necessary.
P.S. The Canadian Home Depot site blows.