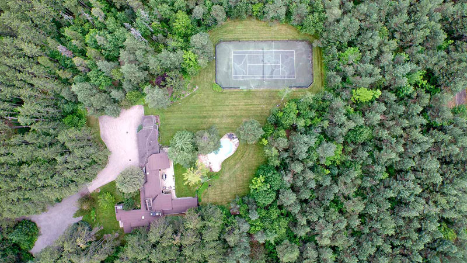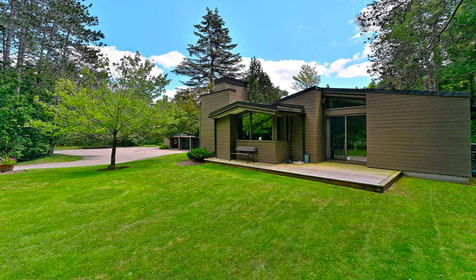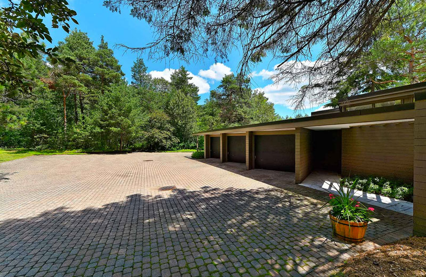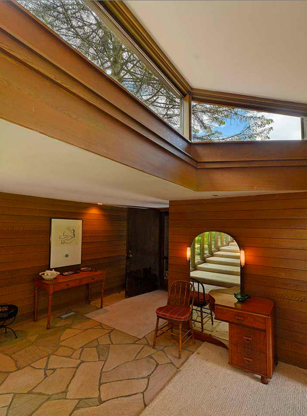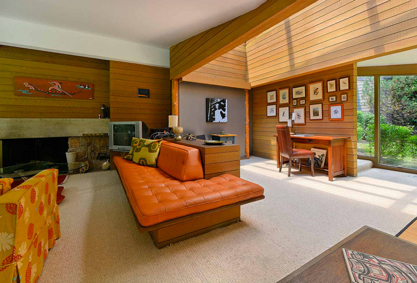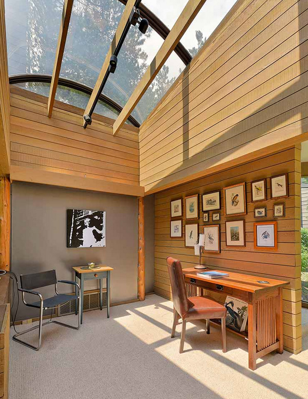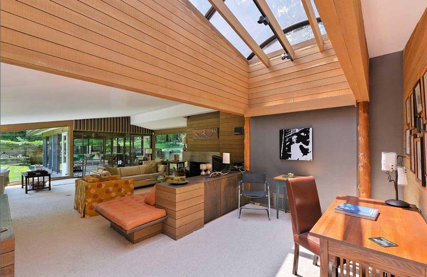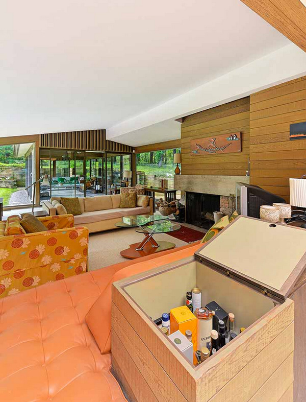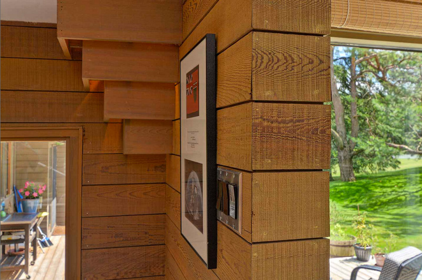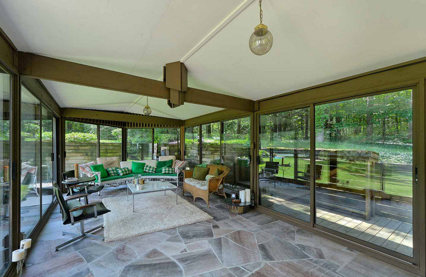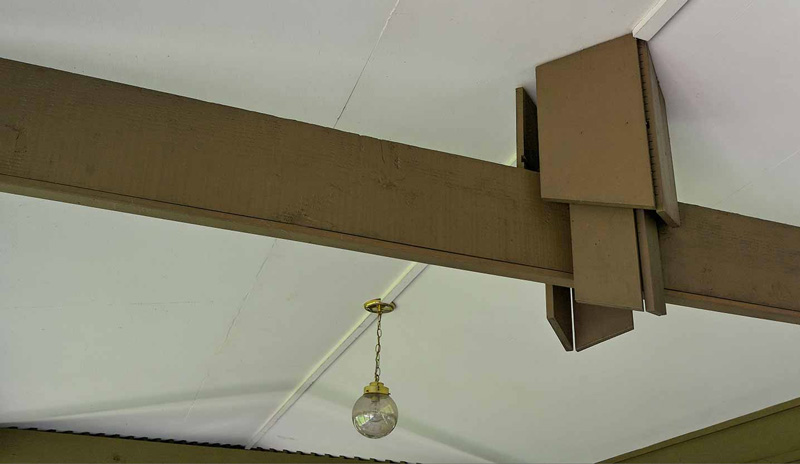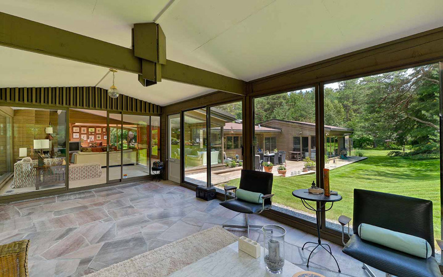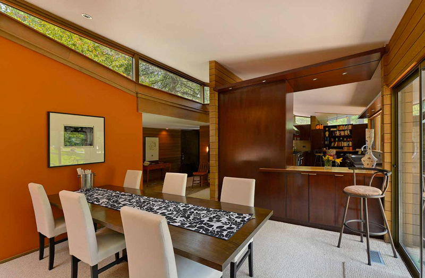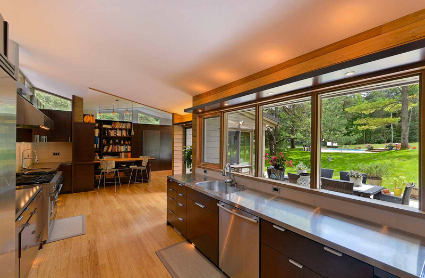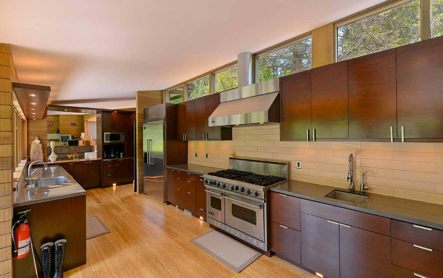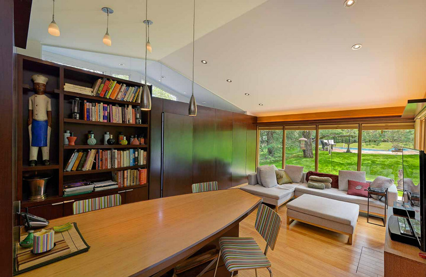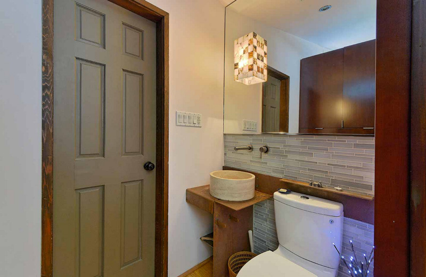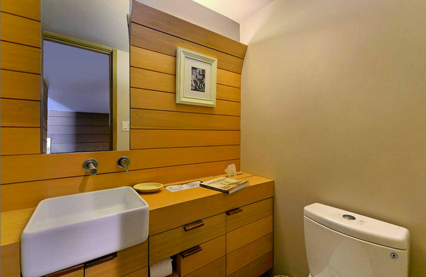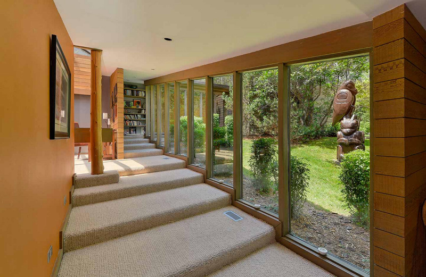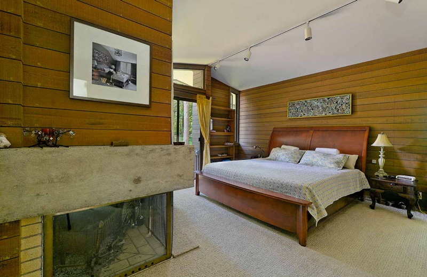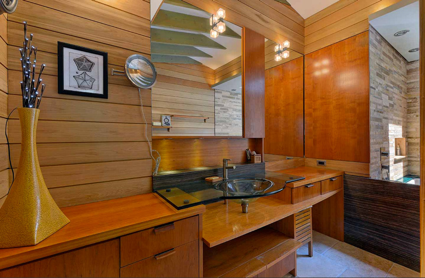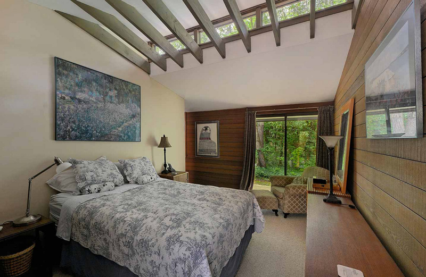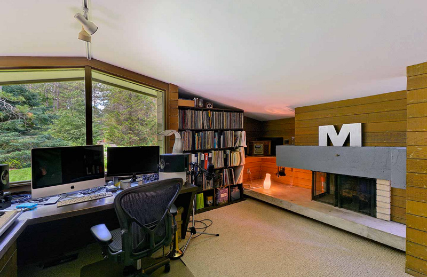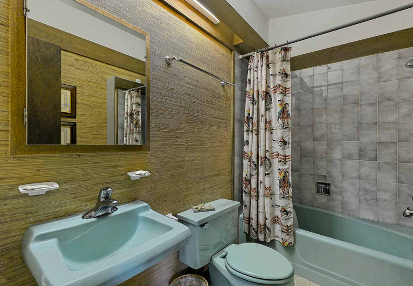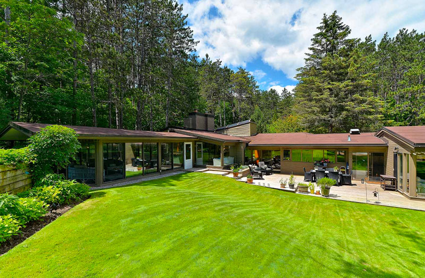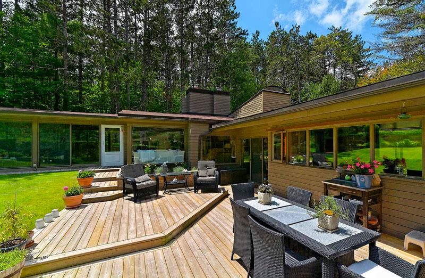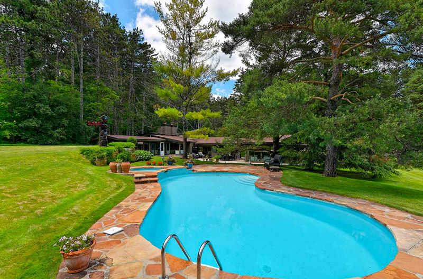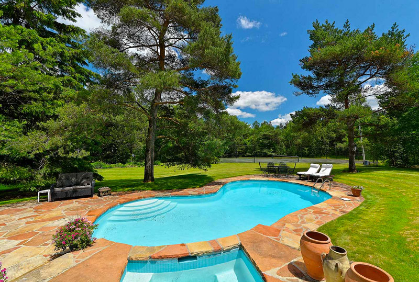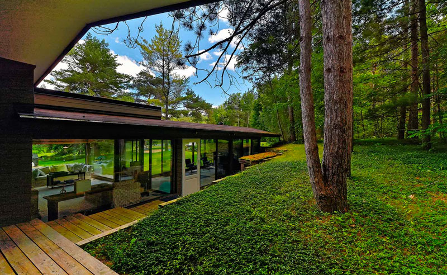Displaying posts from August, 2015
A Notting Hill townhouse
Posted on Tue, 4 Aug 2015 by KiM
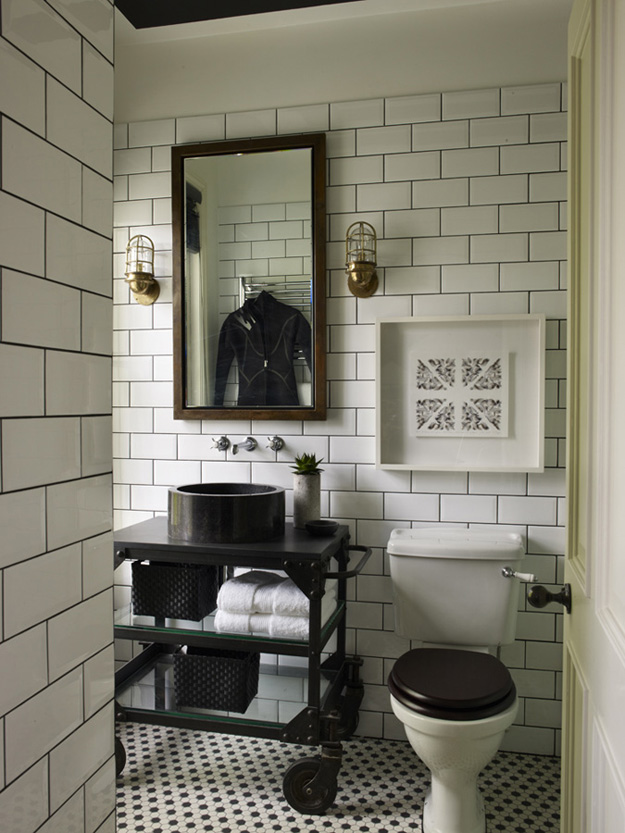
This Notting Hill townhouse was designed by my new favourite interior designer Hubert Zandberg. I absolutely adore his very eclectic spaces with their random mélange of disparate eras that just really works. It amazes me that someone can pull this off so effortlessly. Now I don’t usually start off my home tour posts with a bathroom photo…but the one above is exactly what I want to do in my bathroom (a photo of it is in this post).
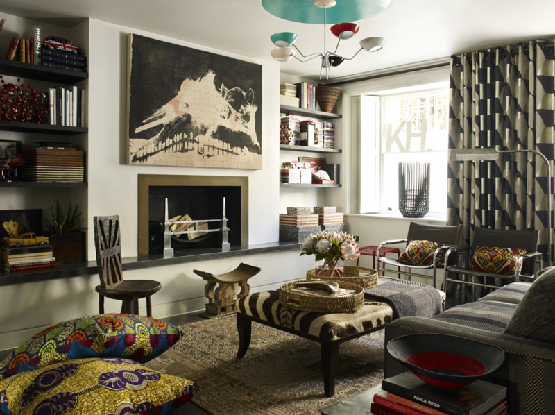
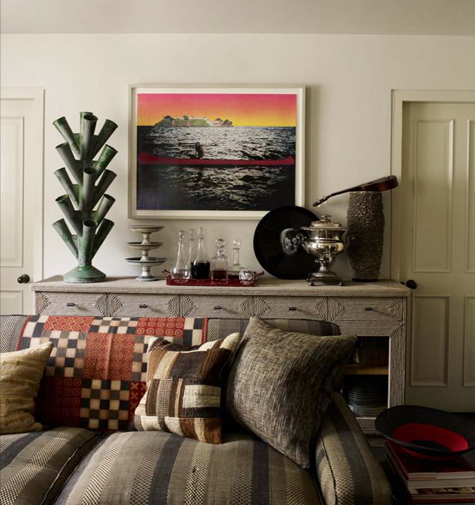
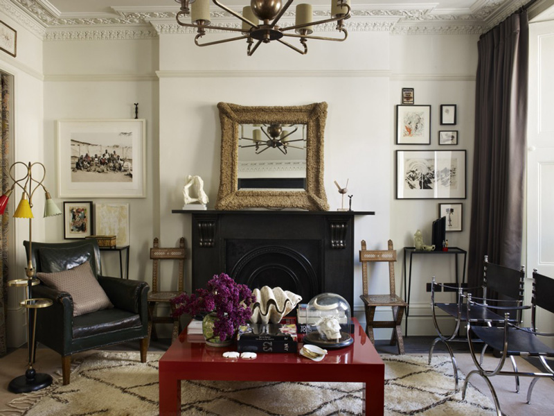
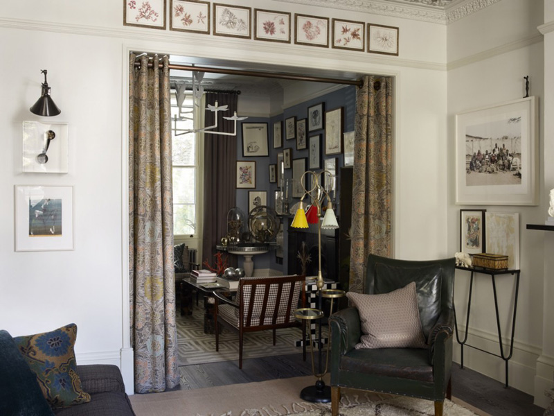
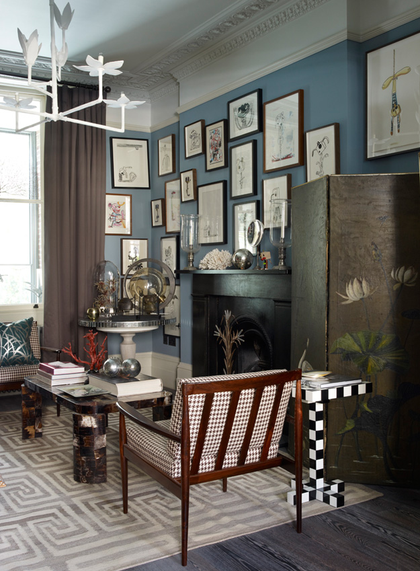
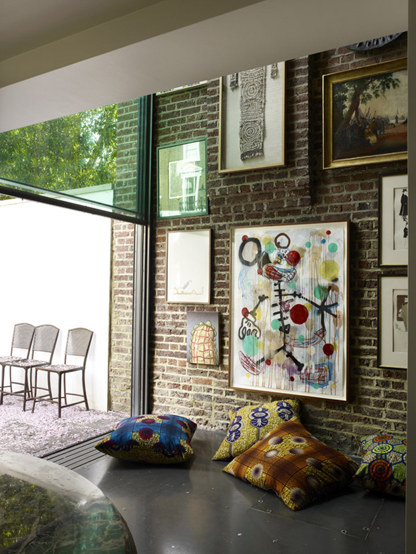
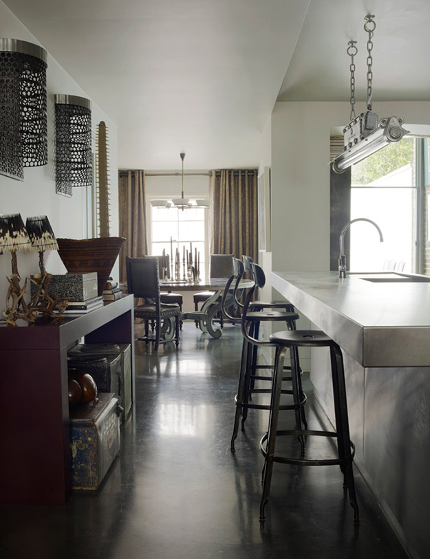
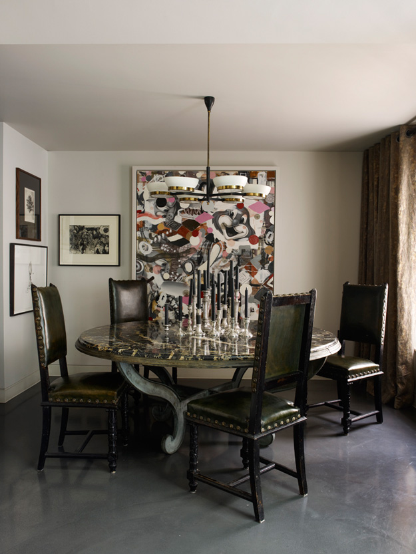
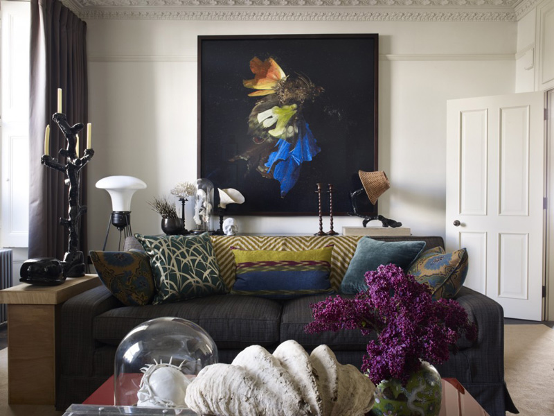
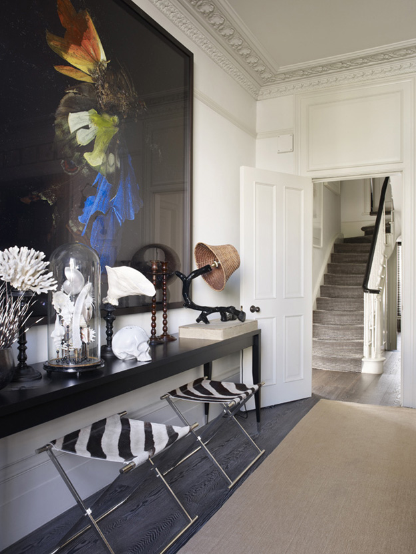
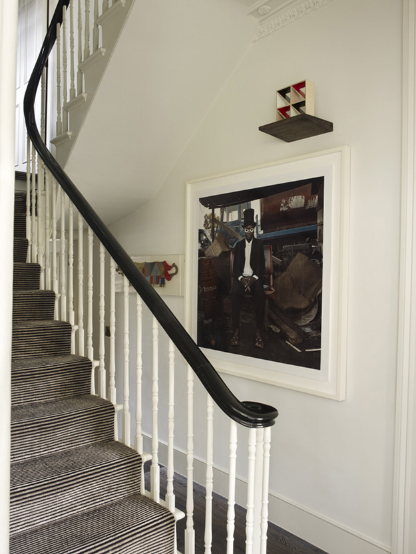
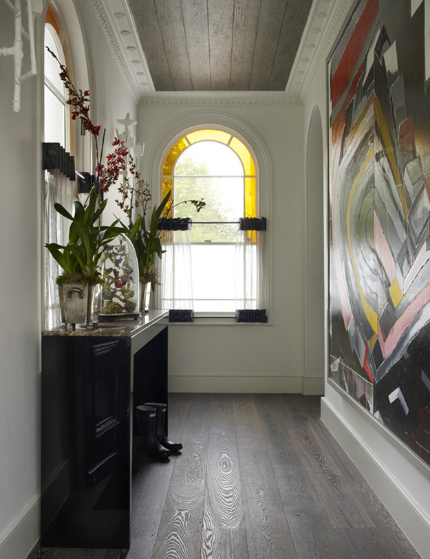
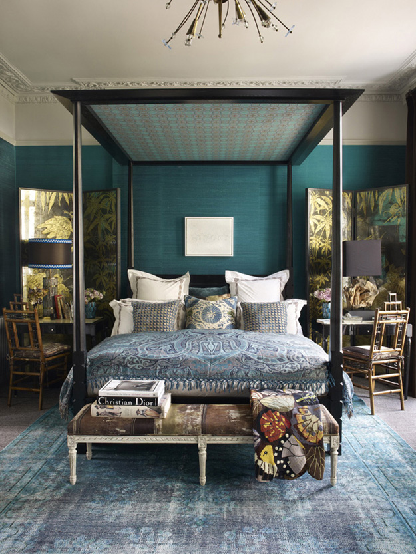
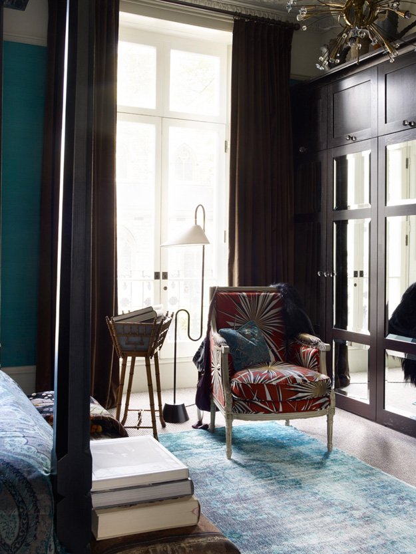
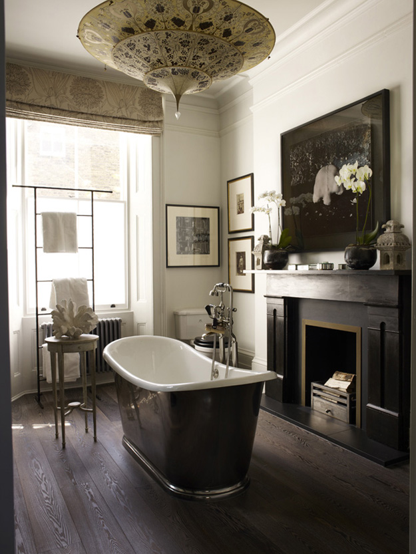
The bathroom above is pretty freaking spectacular too. *SWOON*
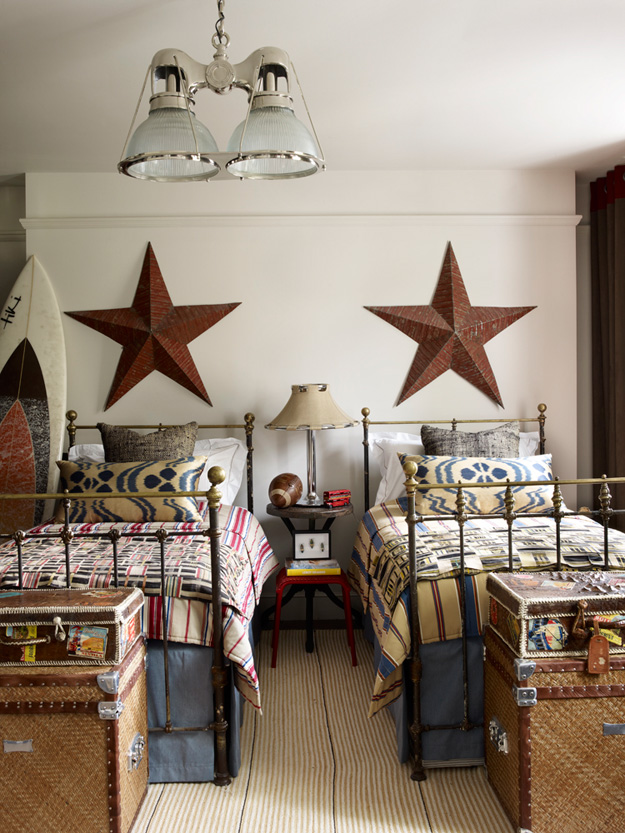
Art Collector’s Loft
Posted on Tue, 4 Aug 2015 by midcenturyjo
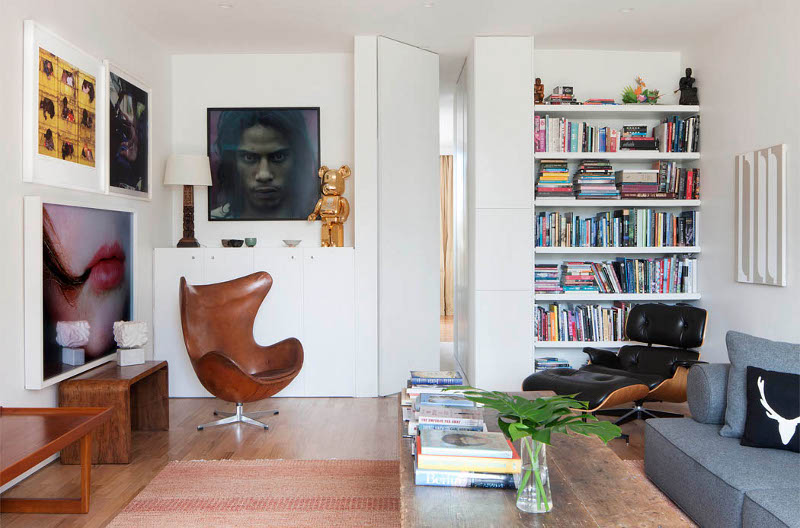
Fabulous artwork, furniture classics, freaky little figure perched on two chairs. A light touch was employed by Melbourne design firm Molecule when reworking this South Yarra apartment. Walls were removed or added but not everything was ripped or remodelled, bespoke joinery added and a minimalist shell designed to showcase an amazing contemporary art collection. I wouldn’t change a thing… except maybe that freaky little figure perched between two chairs.
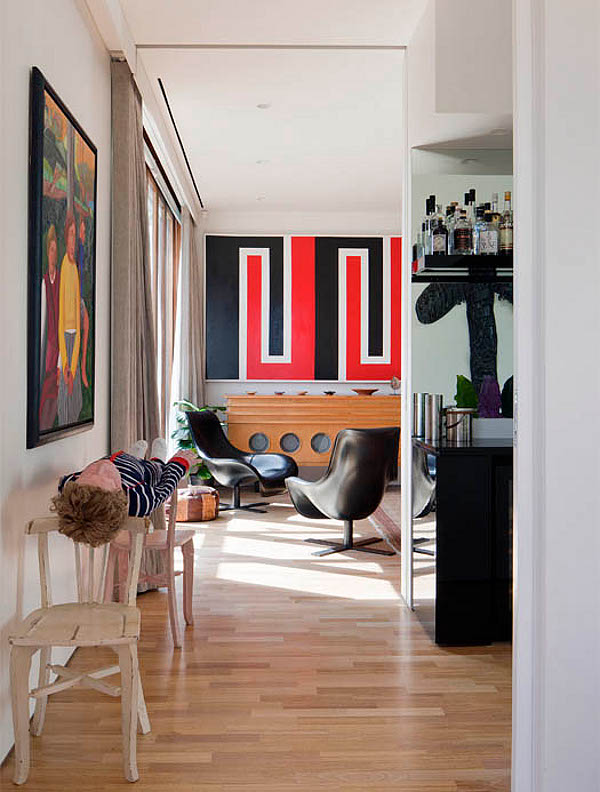
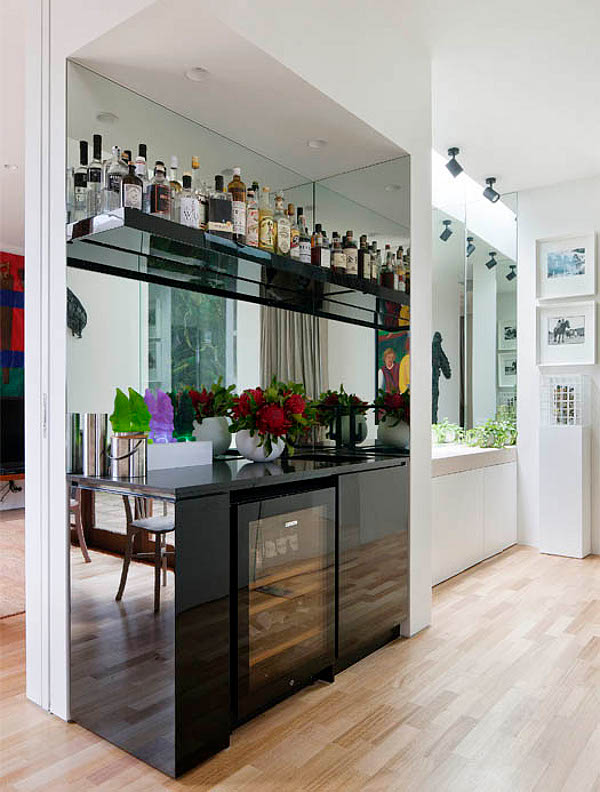
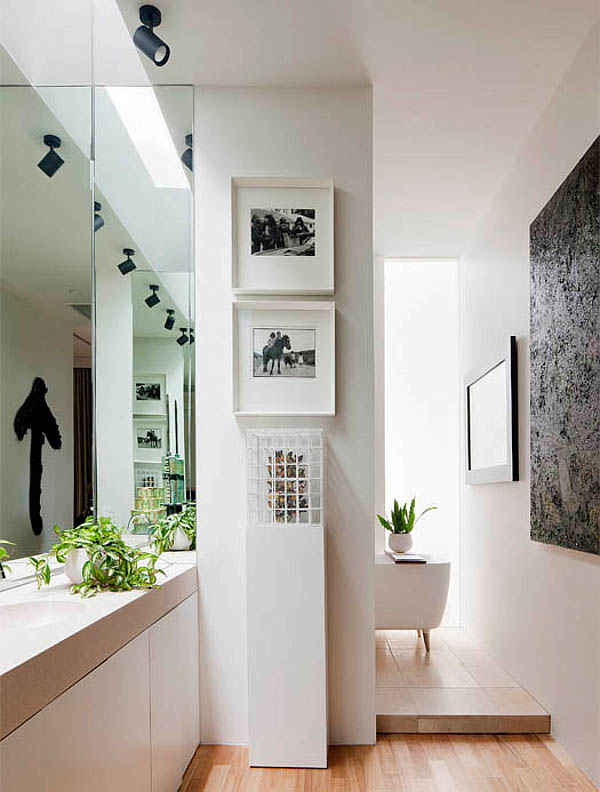
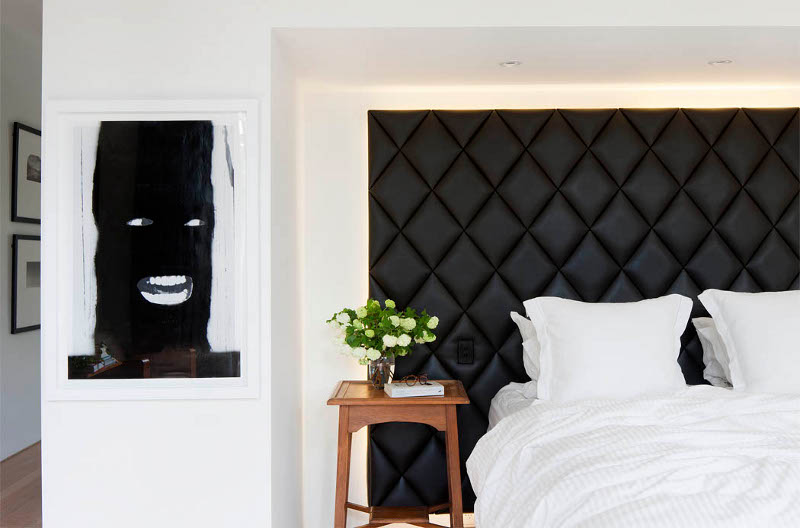
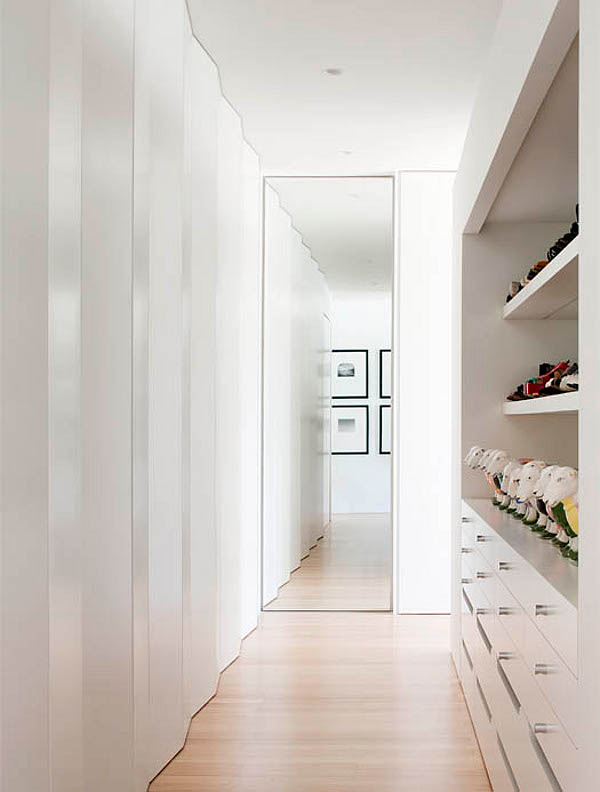
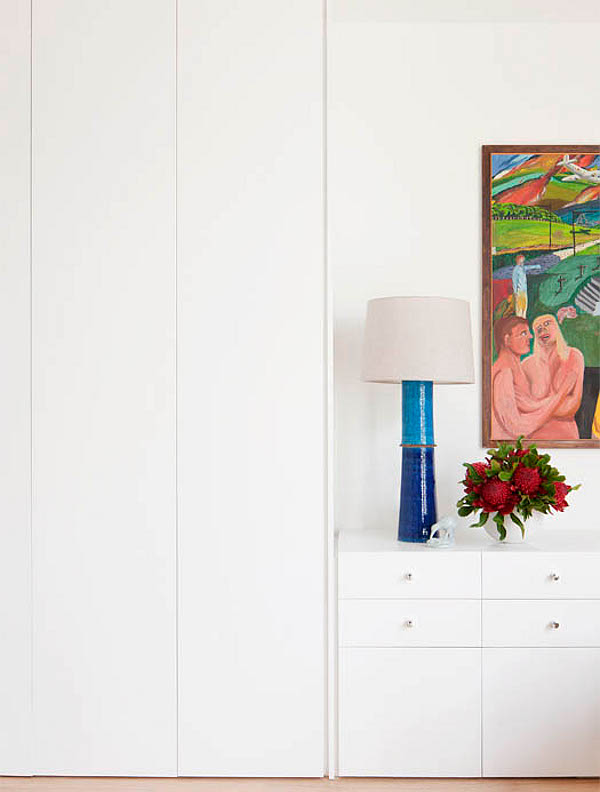
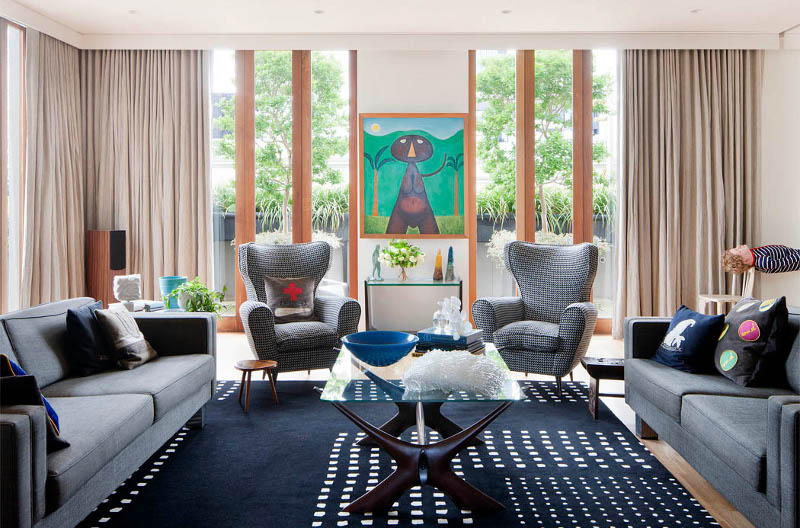
Ibiza idyll
Posted on Tue, 4 Aug 2015 by midcenturyjo
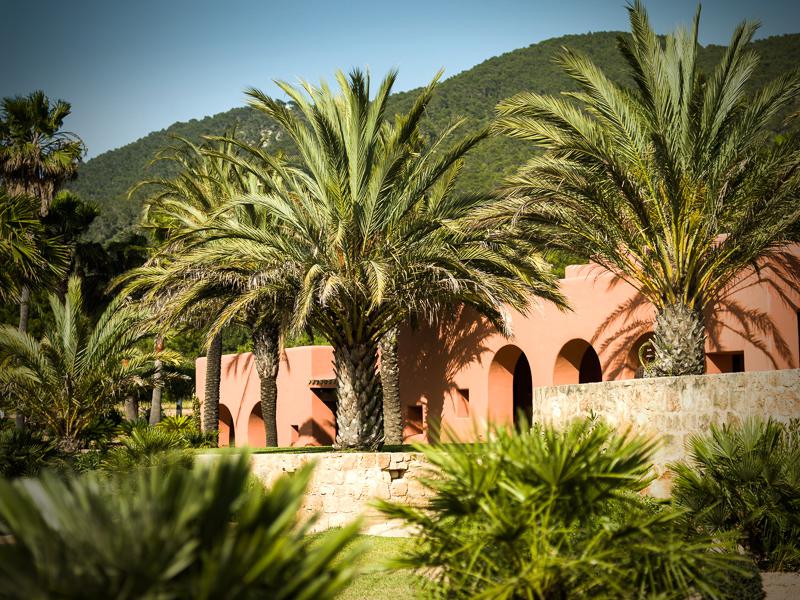
I’m lost. I can’t find my way out of the portfolio of Parisian interior designer Marianne Tiegen. I have, however, managed to leave France and land in Cala d’Hort on the island of Ibiza. Hot sun, cool lifestyle and a stylish take on a hacienda. The perfect chillout pad on the party island.
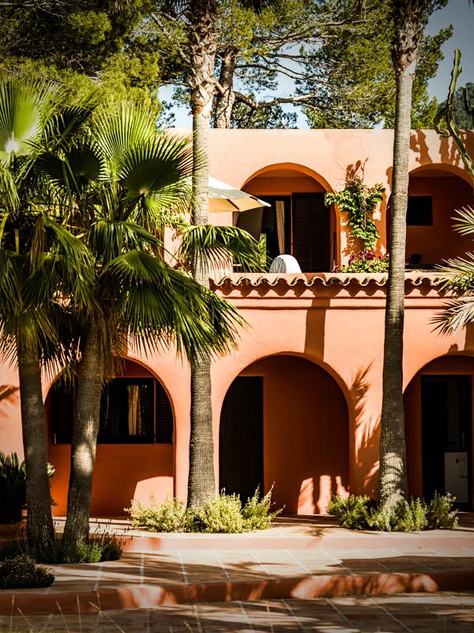
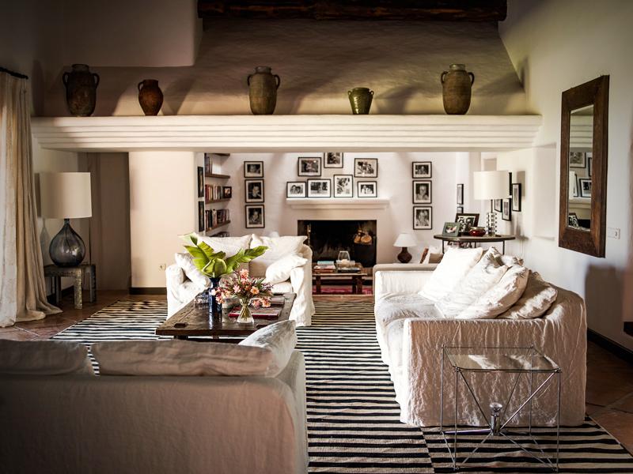
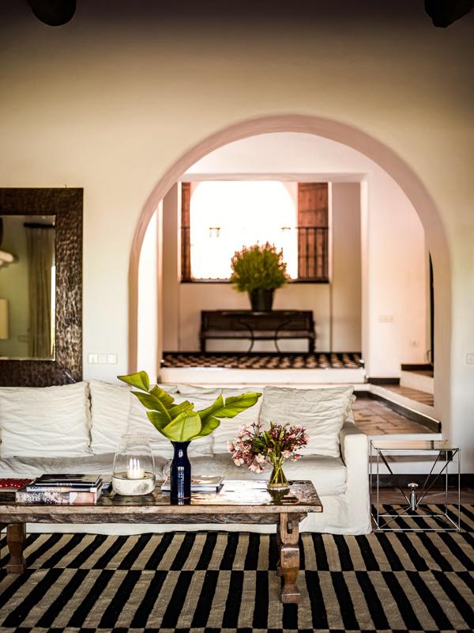
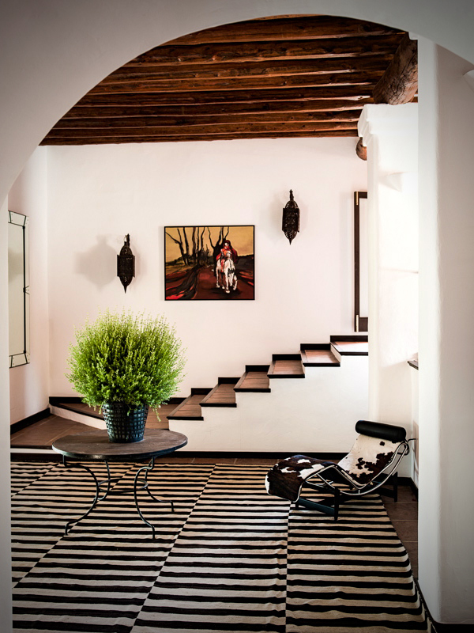
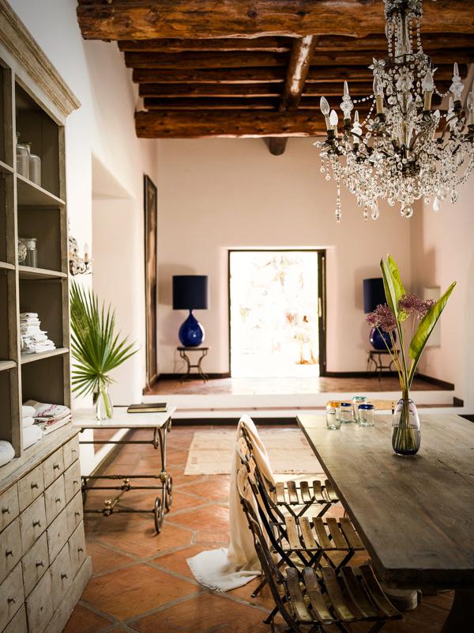
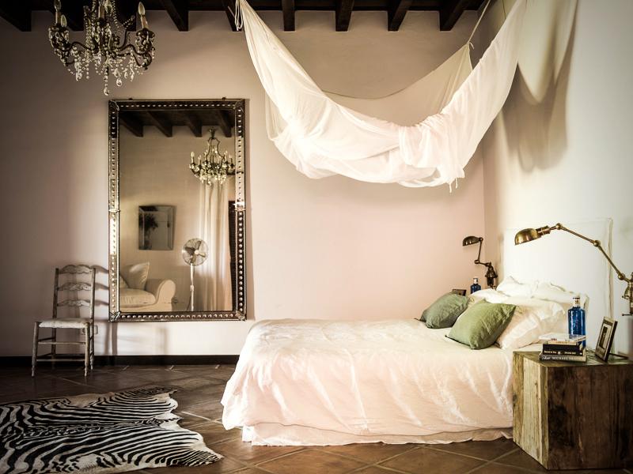
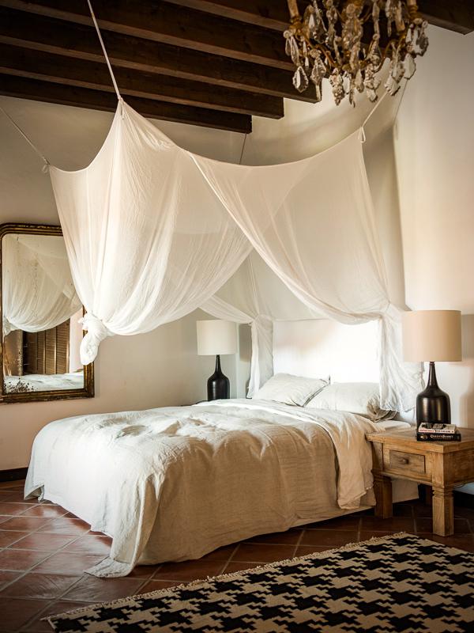
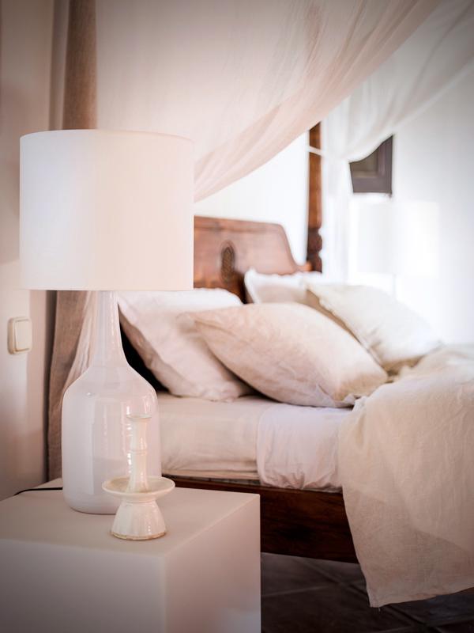
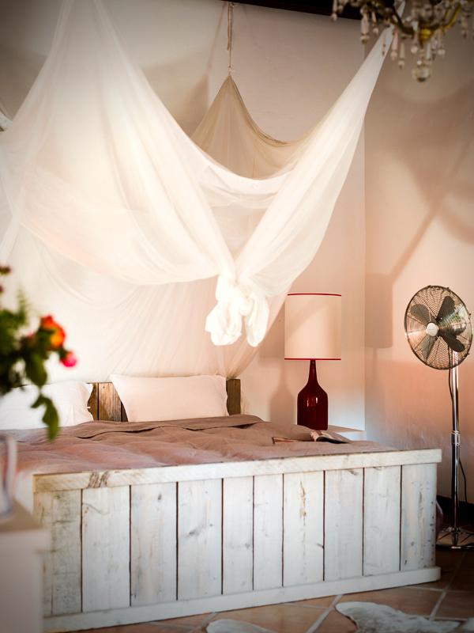
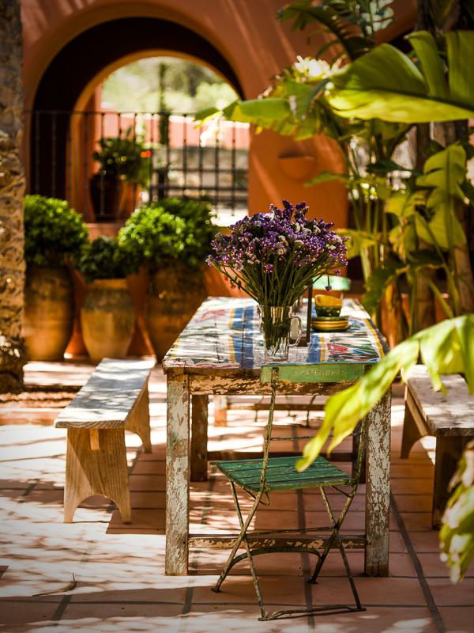
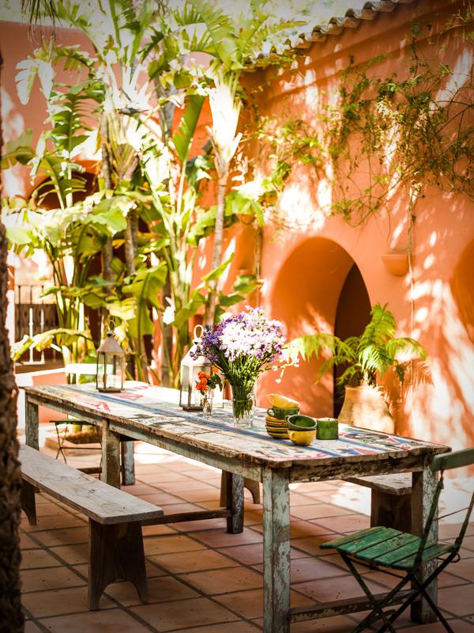
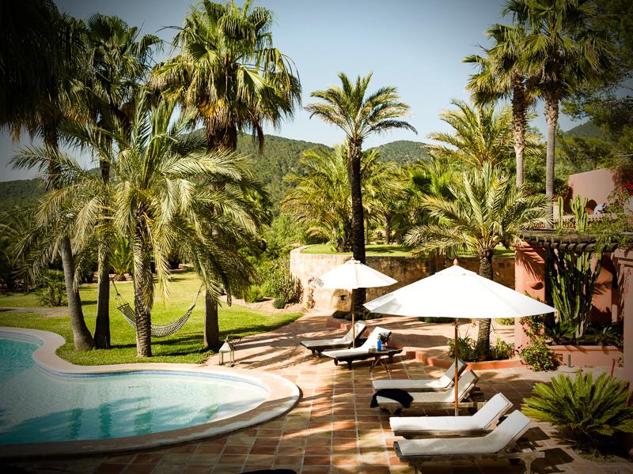
A couple of projects by Christen Ales
Posted on Mon, 3 Aug 2015 by KiM
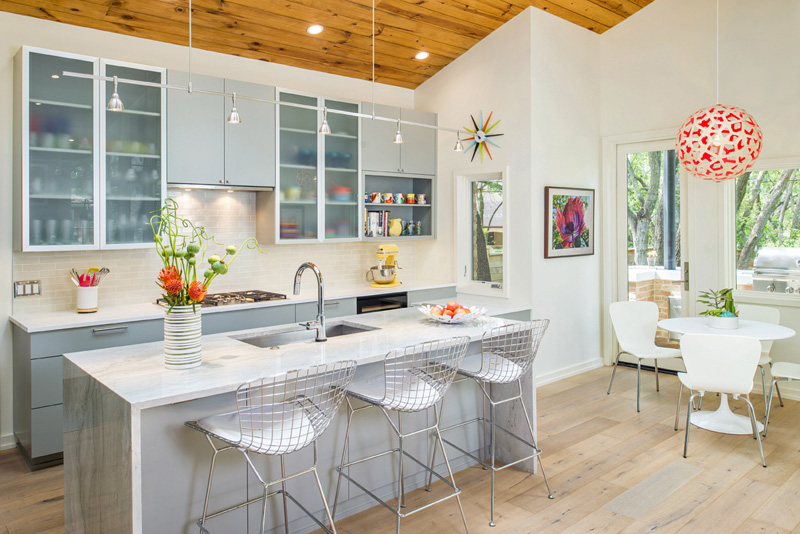
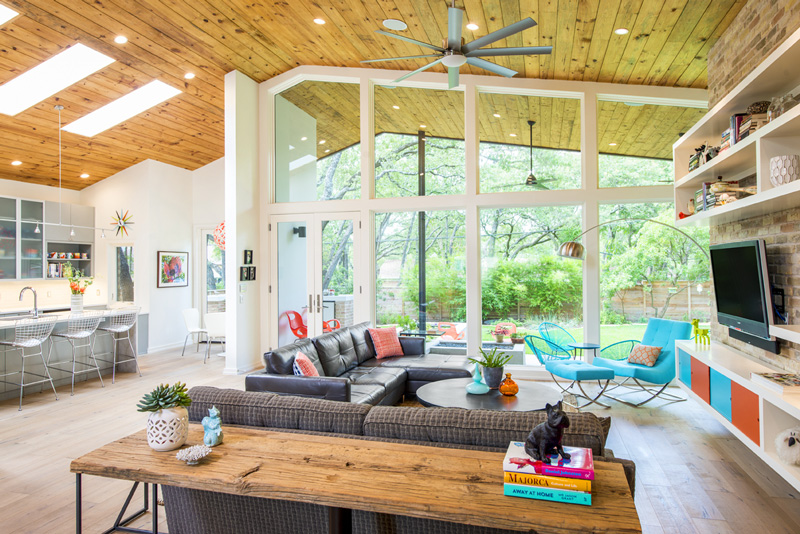
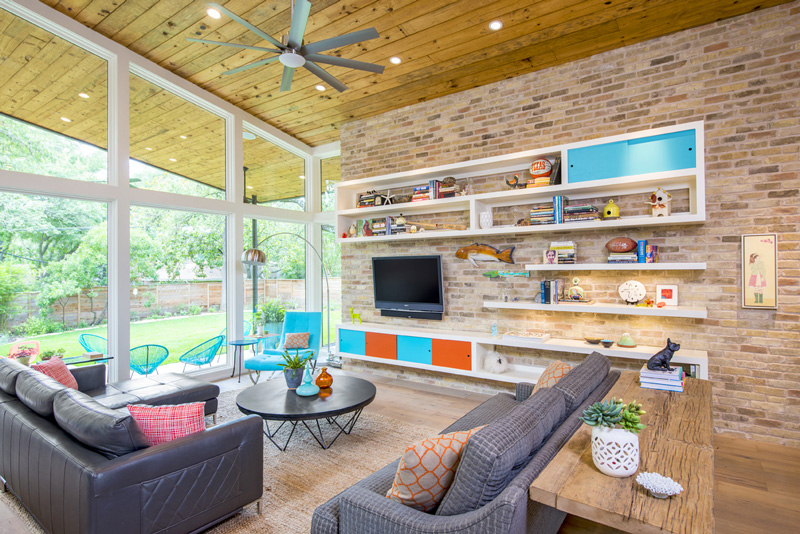
Texas-based interior designer Christen Ales wanted to share a couple of her projects with us. The one above is so fun – mid century modern with lots of colour accents in what is pretty much my dream home. Below is more contemporary but equally fabulous with shades of grey and blue. Soothing and classic, and OMG WILL YOU LOOK AT THOSE WINDOWS!
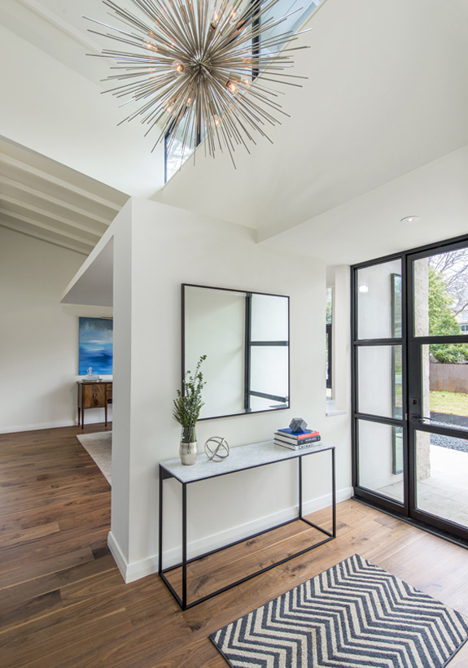
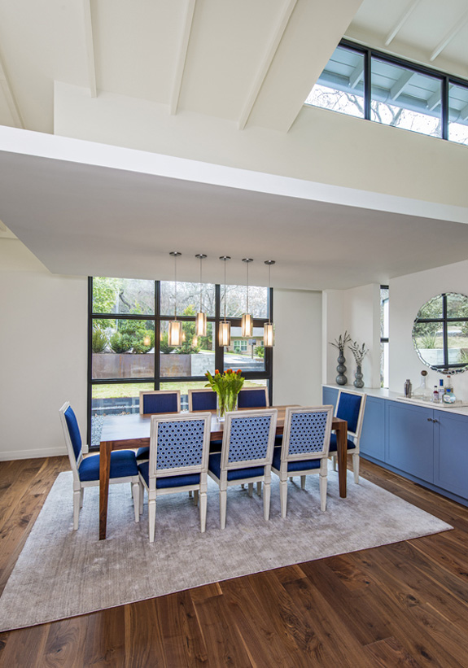
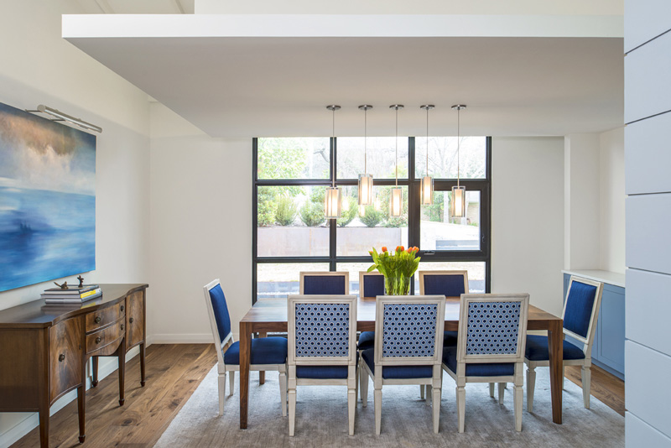
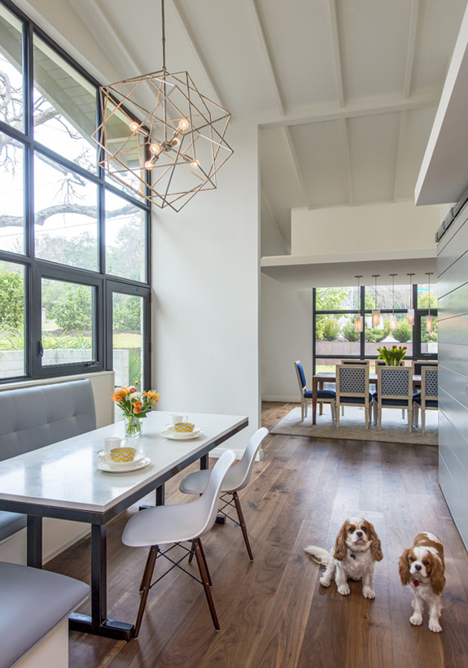
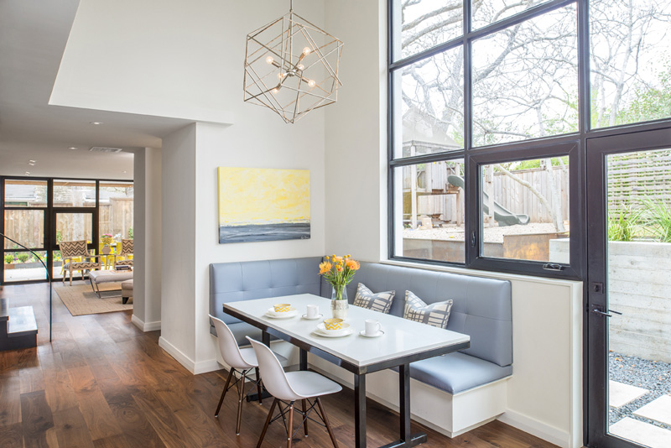
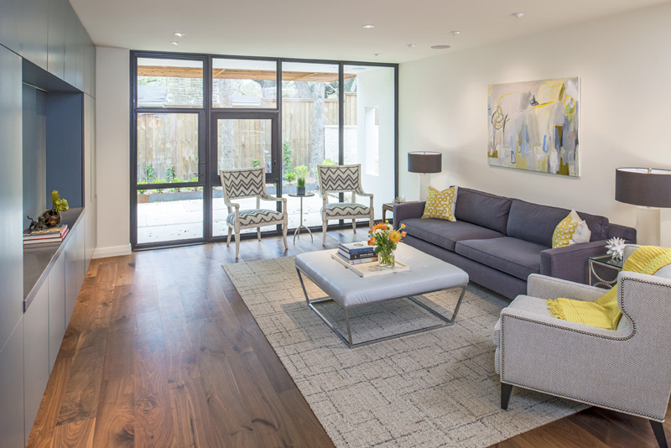
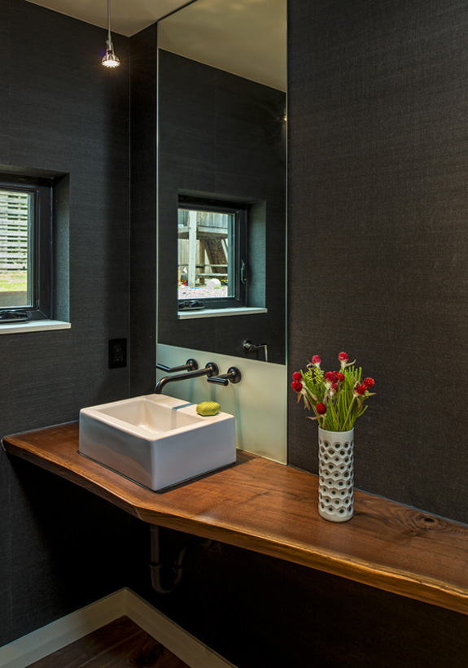
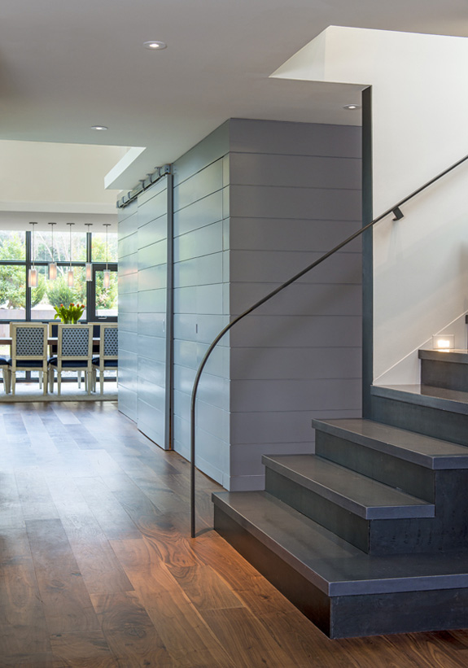
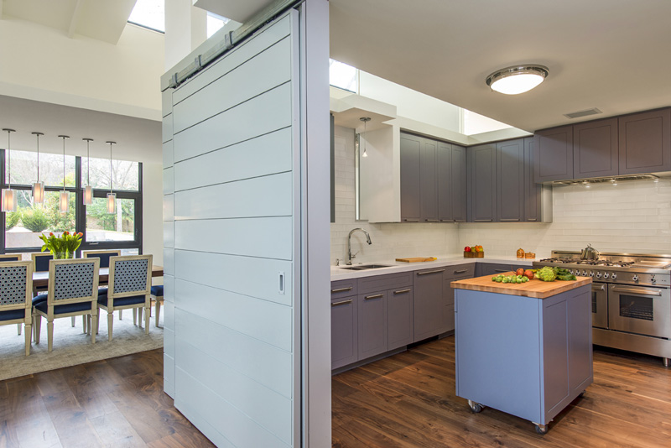
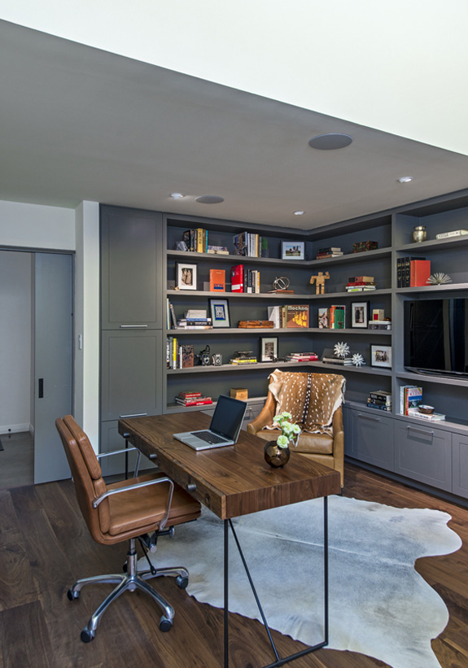
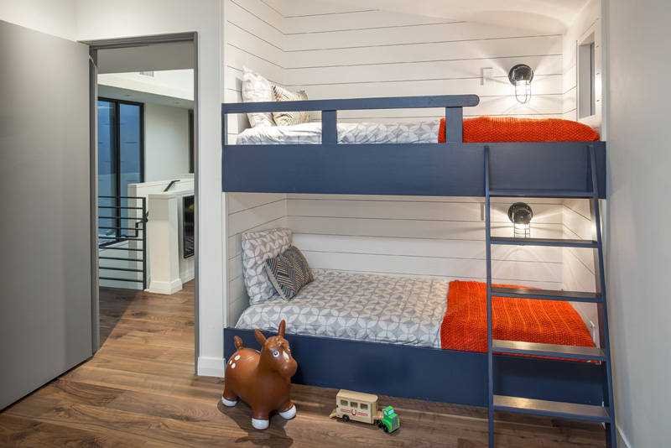
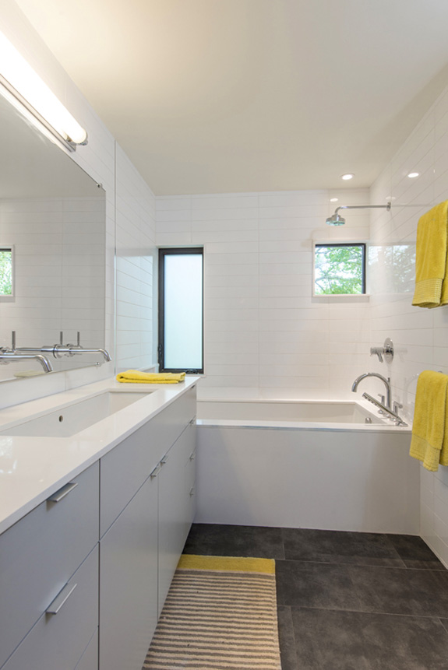
A Ronald Thom home for sale
Posted on Mon, 3 Aug 2015 by KiM
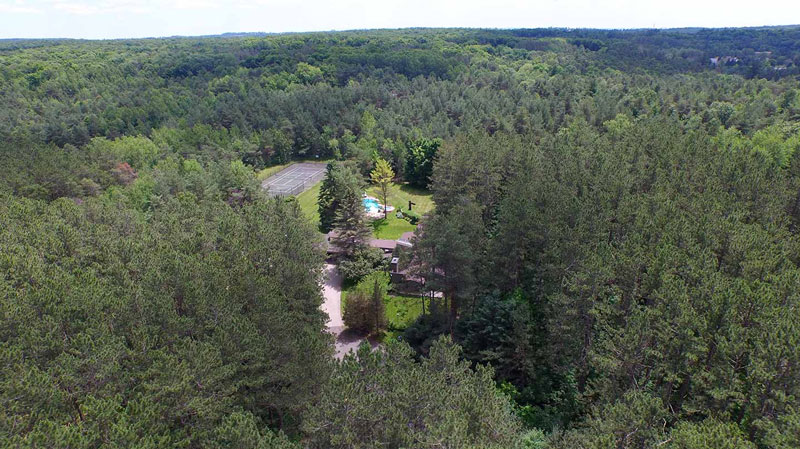
The other day a reader named D sent an email with a link to a beautiful home that recently went up for sale in Stouffville (a town near Toronto). This home was designed in 1967 by Ronald Thom, who happens to be a famous Canadian architect, and coincidentally the late father of Emma, my veterinarian. It is absolutely stunning inside and out. Located on 15 acres, this home is a work of art, and takes advantage of the outdoors unlike any house I have ever seen (at least in Canada). Unfortunately the current homeowners who have lived in the home for 11 years had renovated the kitchen and master bathroom – I would have loved to have seen the spaces in their original glory. When I sent Emma the link and commented on how terrible some of the furnishings are she said her father would be spinning in his grave – especially because of the hideous tub for 2 now located in the master bath, which is so hideous I could not bring myself to include a photo in this post. She added “He used to design furniture for his houses when he thought the owners didn’t have enough taste to buy the right stuff. Arrogant SOB, but he was usually right.”…such as the dining table as mentioned in this article in The Globe and Mail. I hope the new homeowners who fork over the $2.5 million they’re asking for this home aren’t going to attempt modernize the home any more than it already has been. Oh, the fun one could have filling this with classic mid century furnishings… (This post is in honour of my friend Tom who is restoring an LA home to it’s mid-century beginnings – Tom, I thought you’d enjoy this one)
