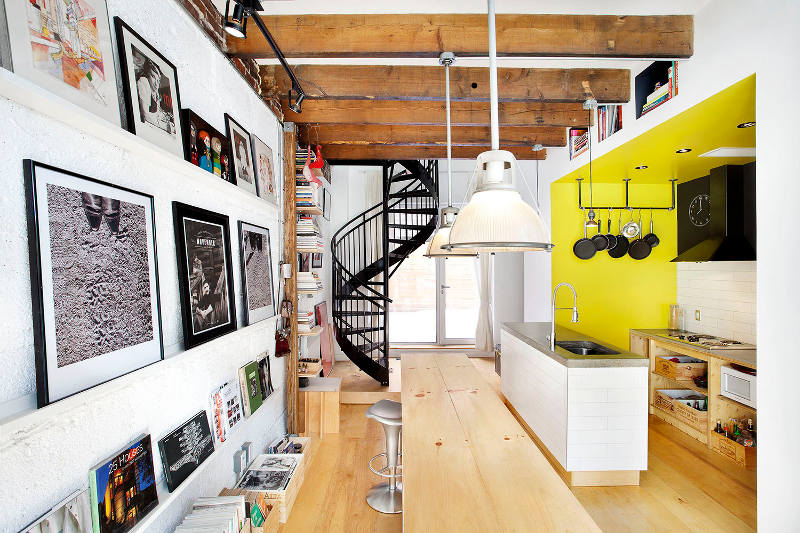Displaying posts from June, 2016
THAT House
Posted on Tue, 21 Jun 2016 by KiM
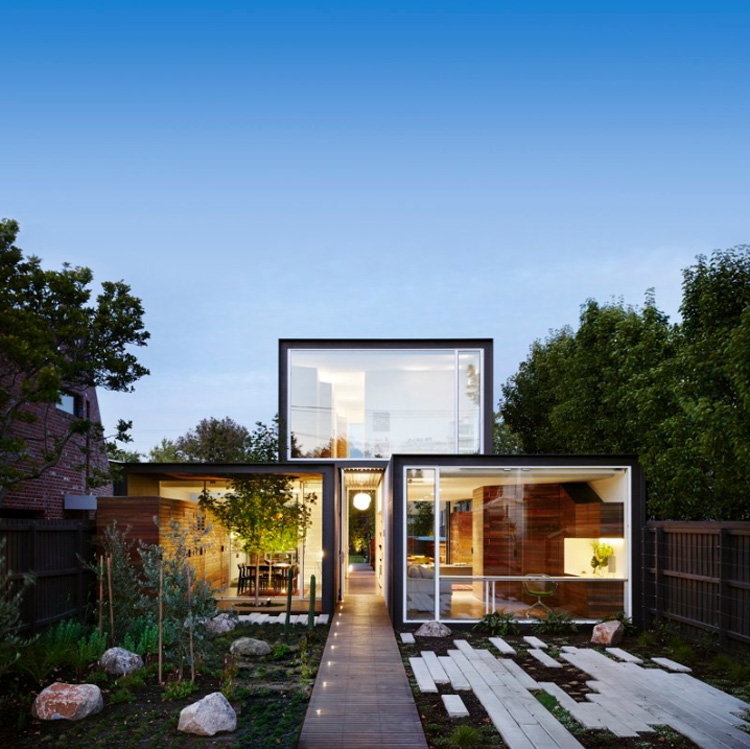
WOW! Do I ever love THAT house! :)Which house? THAT House by Austin Maynard Architects. The site is neighboured by huge houses. We were asked to provide the family with ‘just the right amount of space’. By creating large openings and generous connections to the garden we aimed to make this modest-sized home feel abundant and broad. The result is a home that is almost half the size of its neighbours without compromising liveability. (Lets be clear, THAT House is not a small home). The owners of THAT House are keen to able to open up to the community rather than permanently hiding or fortifying themselves. We have installed upwards blinds to give the owners control over their level of privacy. The ground floor of THAT House is ostensibly open, however the arrangement of spaces allows the owners to be together, or secluded, or any level of engagement in between.
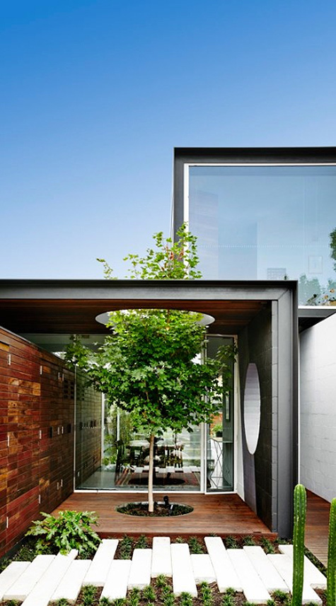
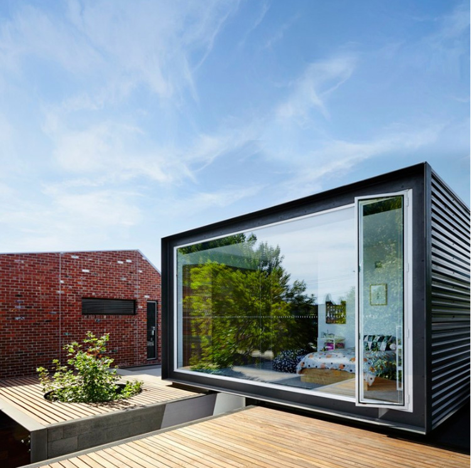
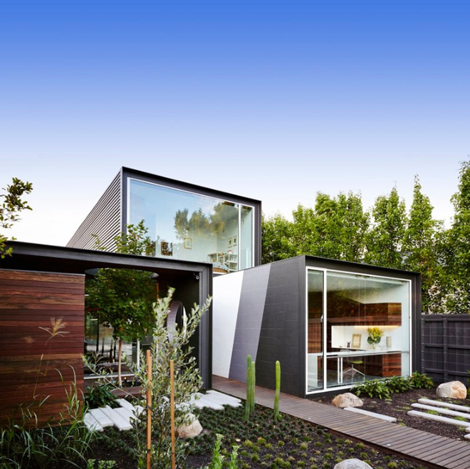
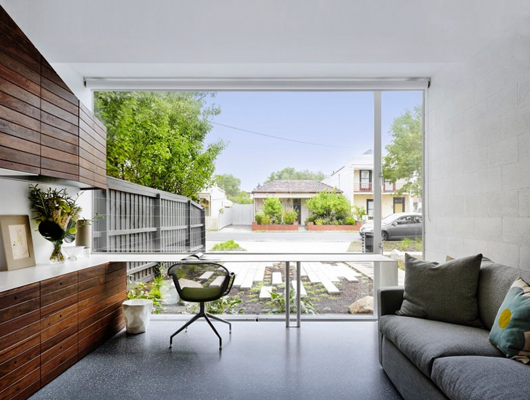
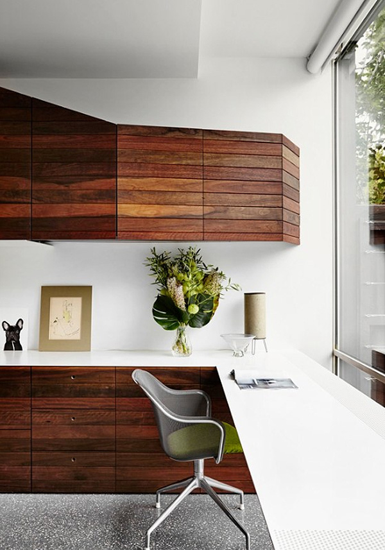
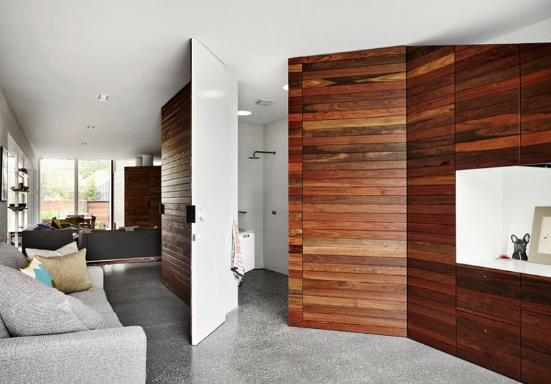
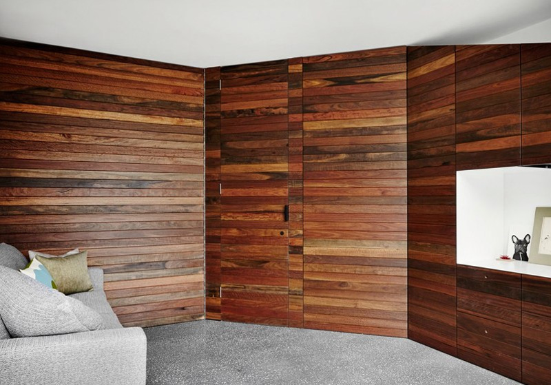
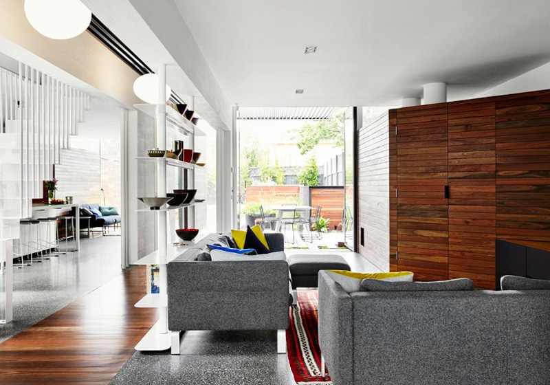
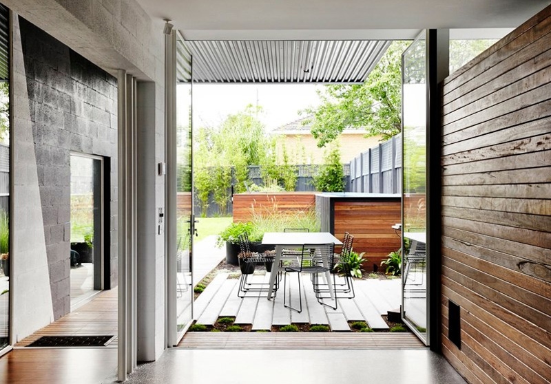
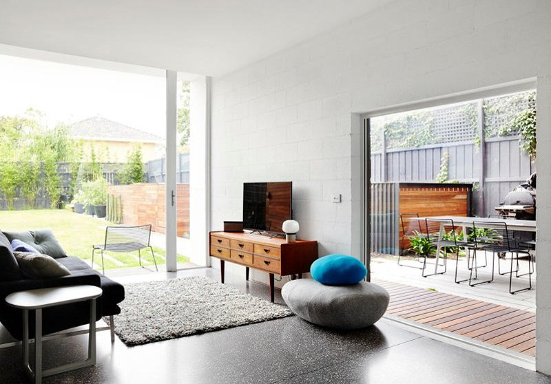
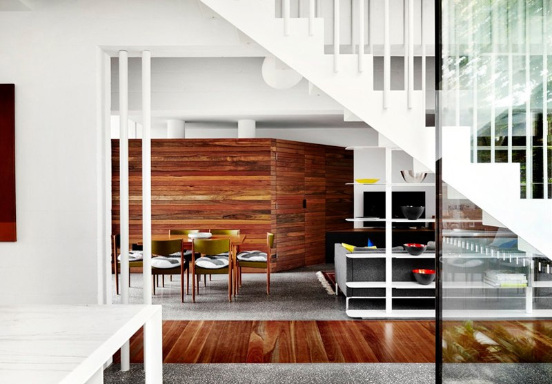
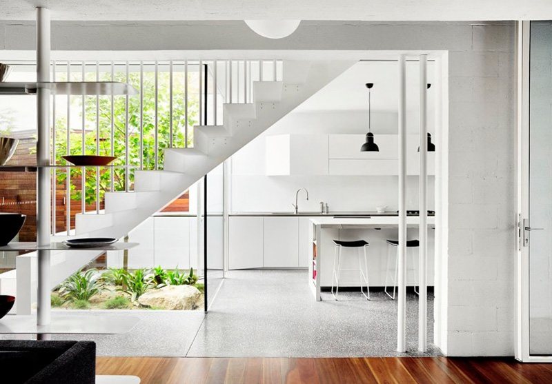
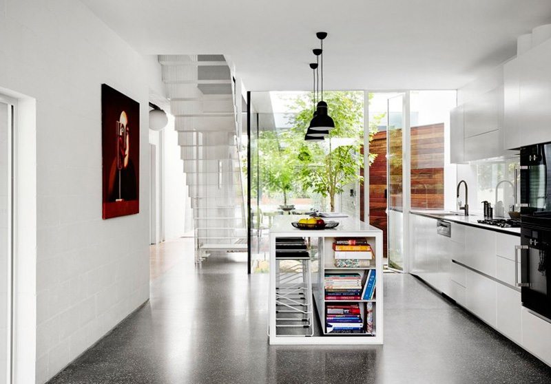
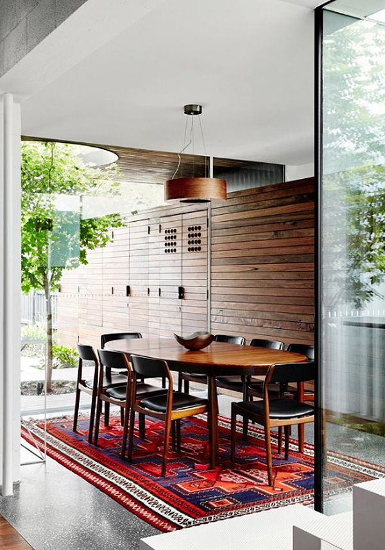
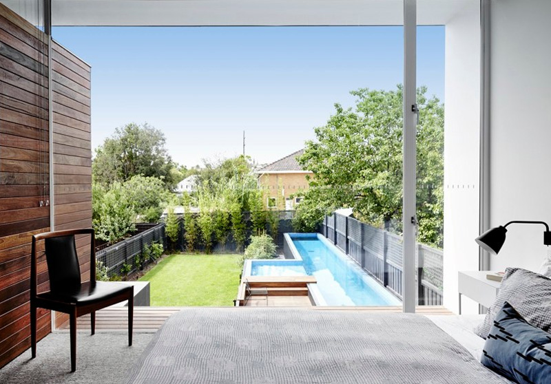
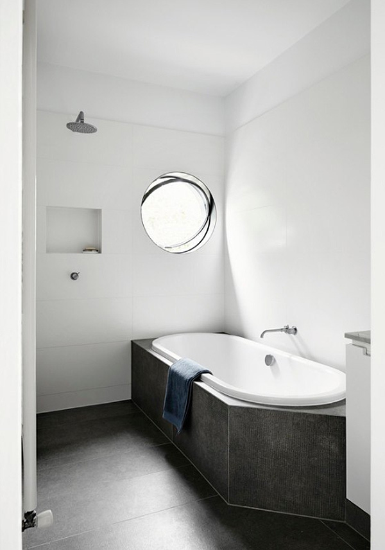
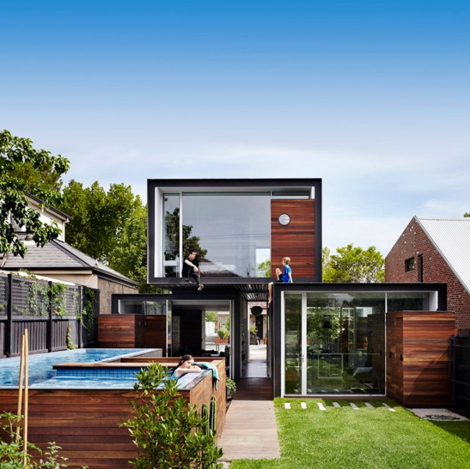
The Forge
Posted on Tue, 21 Jun 2016 by midcenturyjo
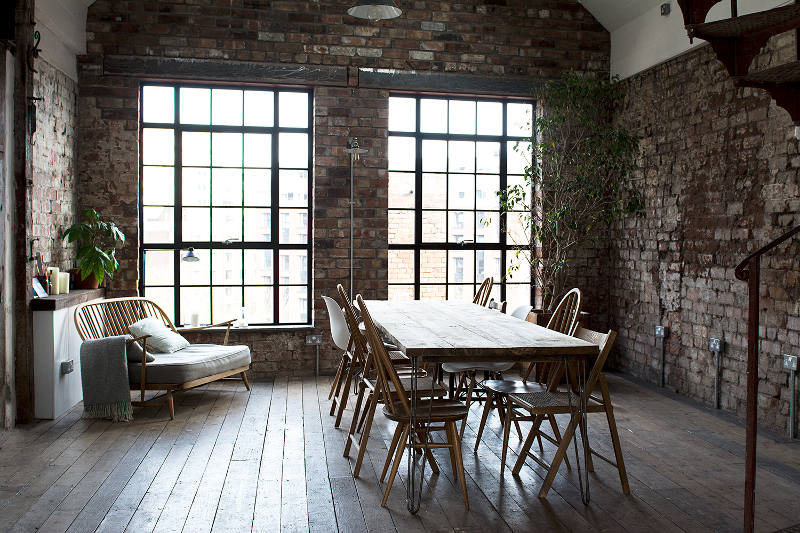
A unique space for the creative and curious in Bristol, England The Forge provides the perfect space for events and gatherings, workshops and talks. Oh my! The exposed brick, those windows, the cast iron stair case, the historic exterior and the surrounding streets.
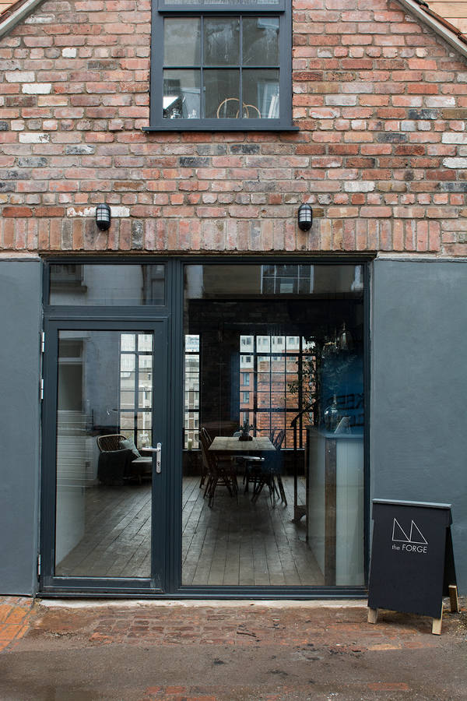
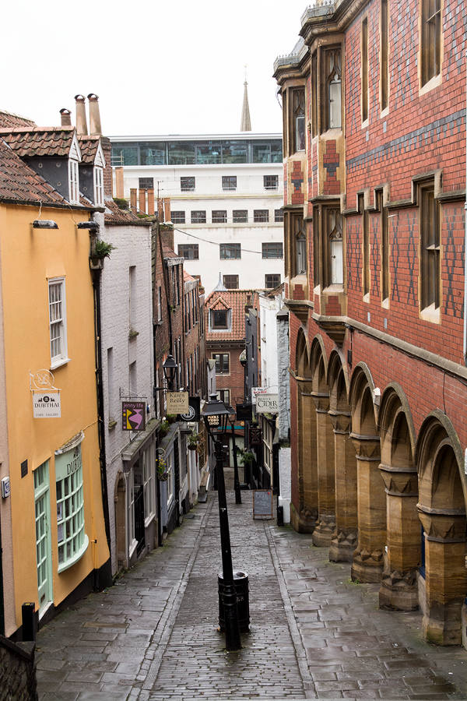
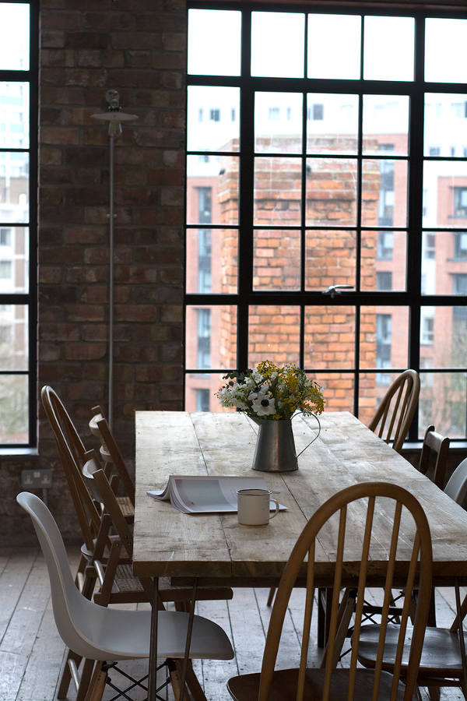
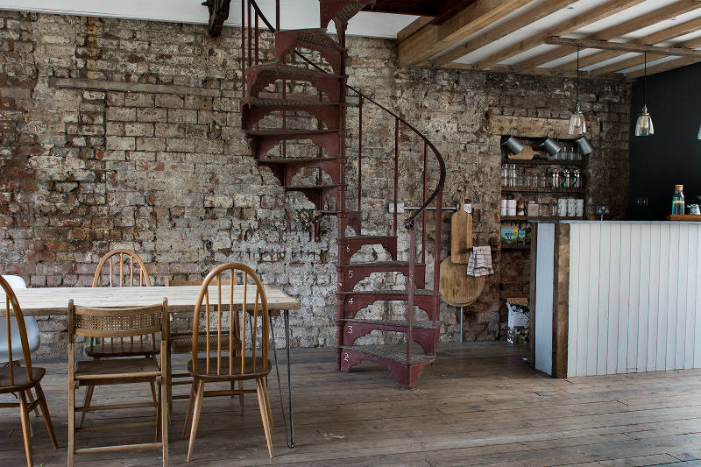
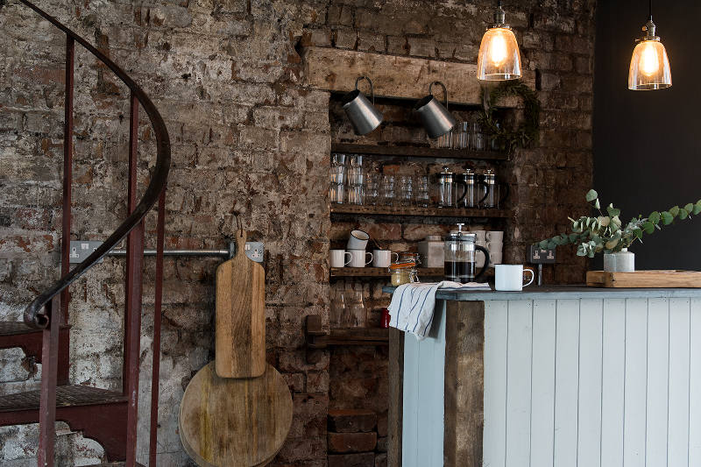
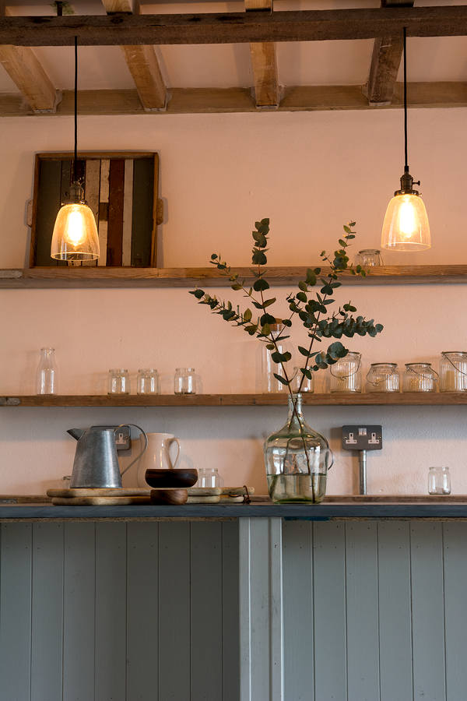
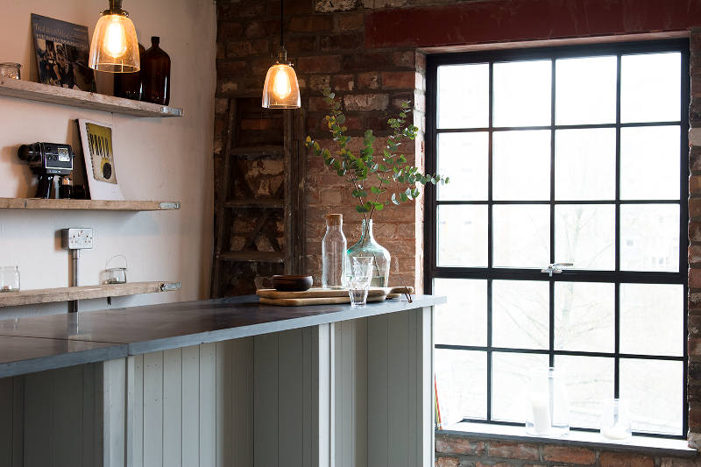
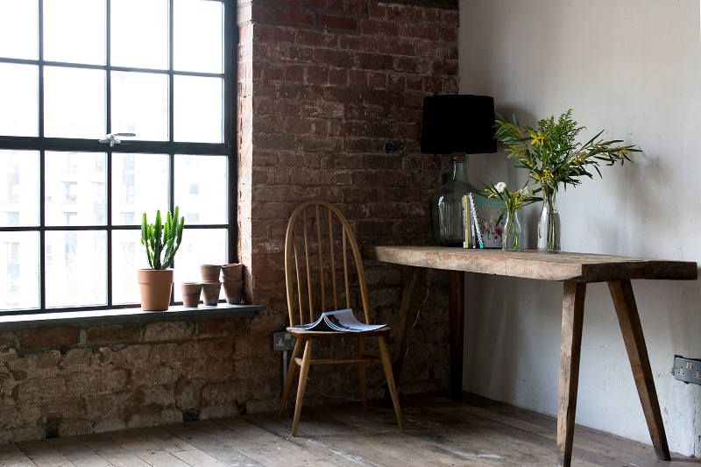
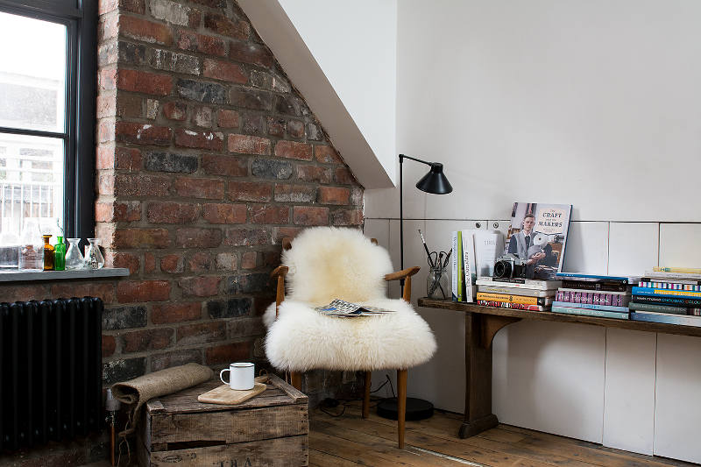
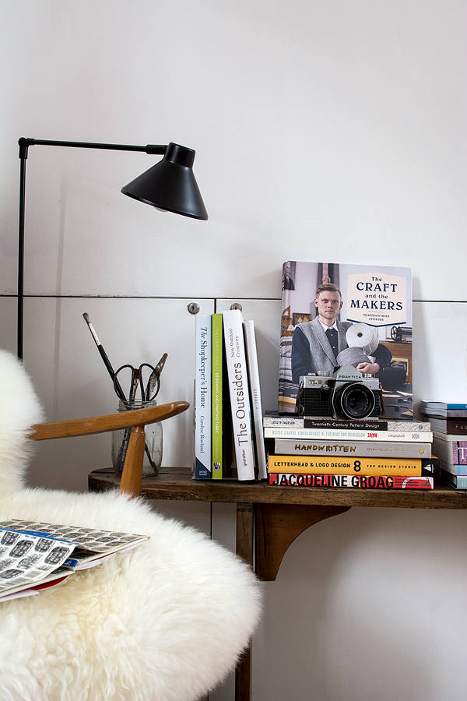
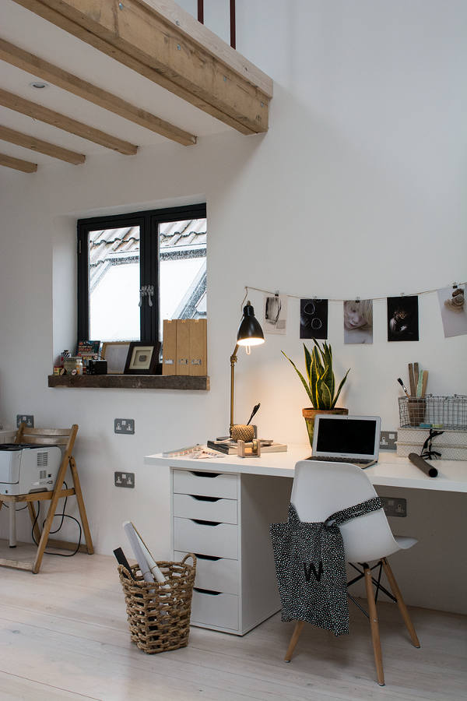
Modern farmhouse
Posted on Tue, 21 Jun 2016 by midcenturyjo
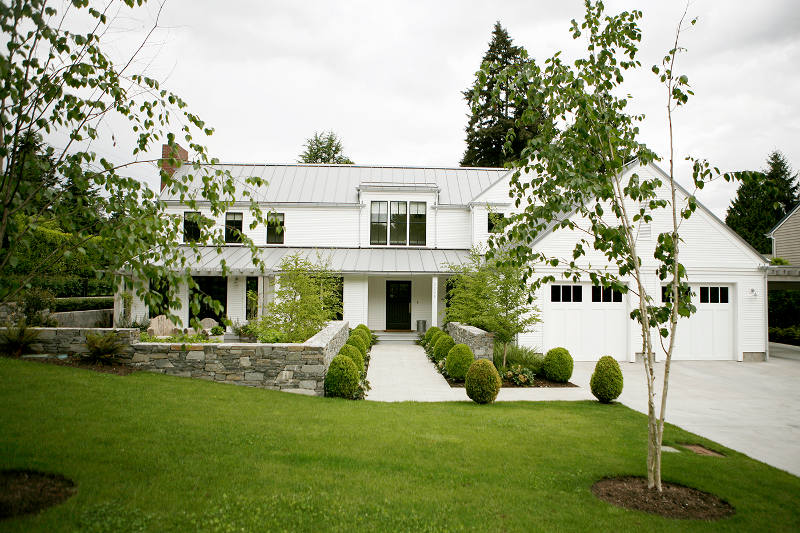
A contemporary family home with a farmhouse feel in Medina, Washington by H2 Design + Build. The house may be new but its contents have been carefully collected over time. Crisp and white but warmed by lovely wooden floors and layers of texture. Pops of colour are used sparingly for impact and personality. I love the pared back simplicity of the exterior, the white contrasting beautifully with the green of the garden.
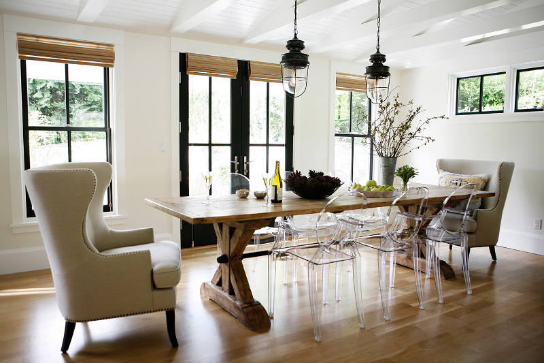
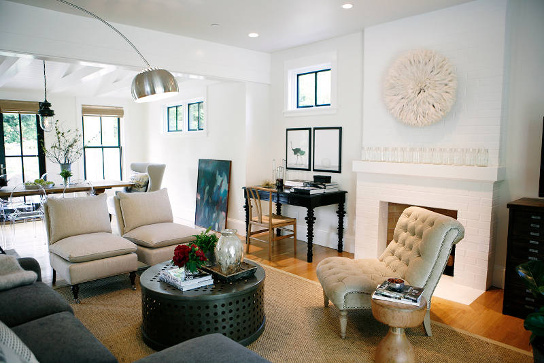
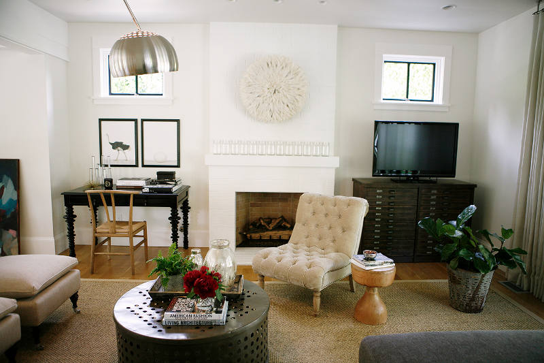
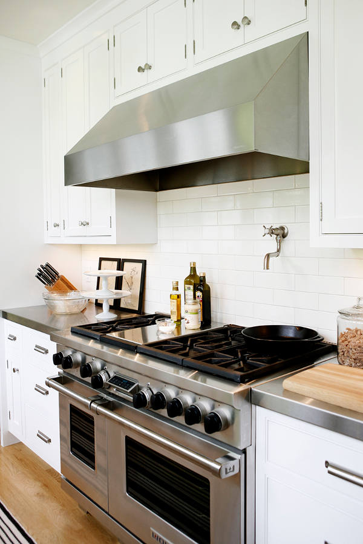
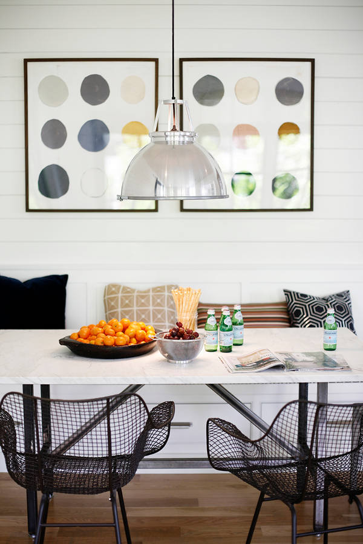

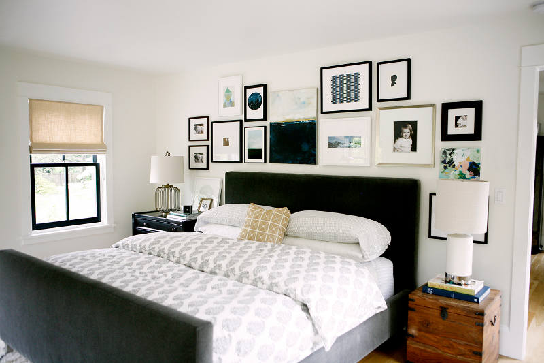

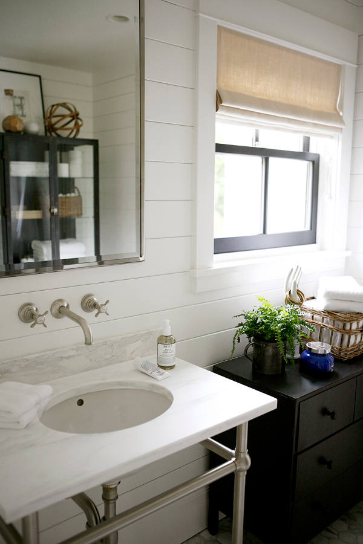
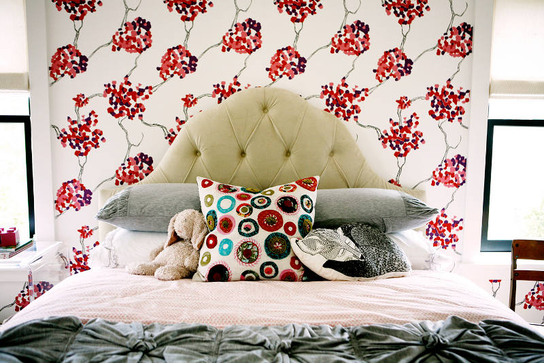
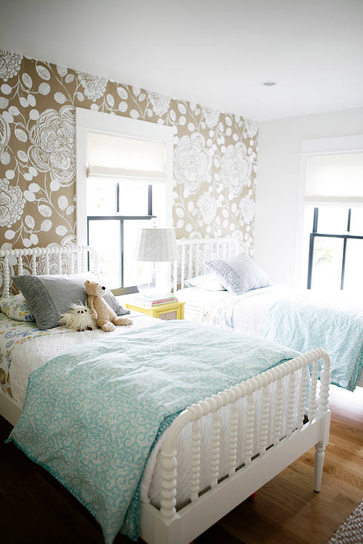
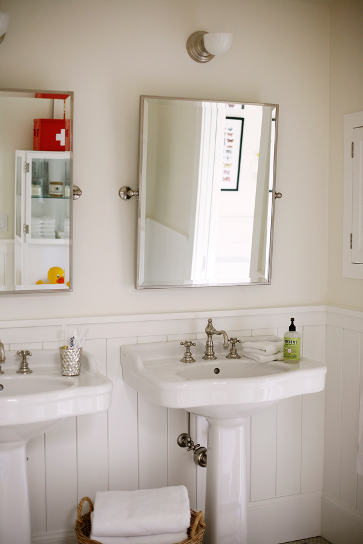
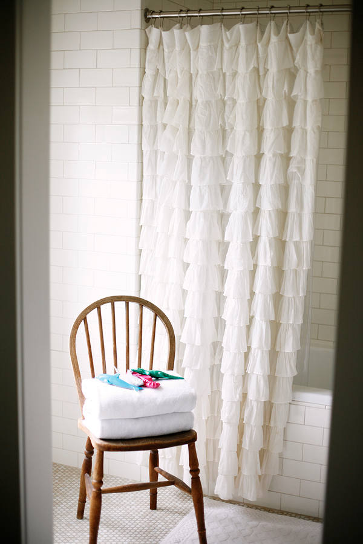
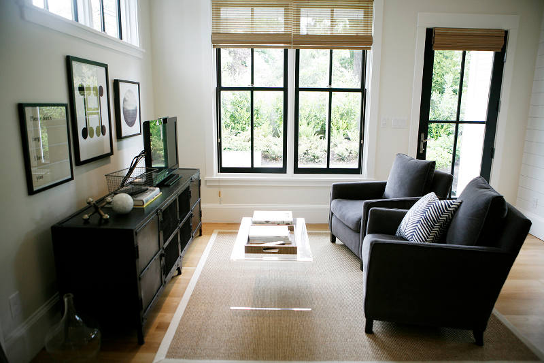
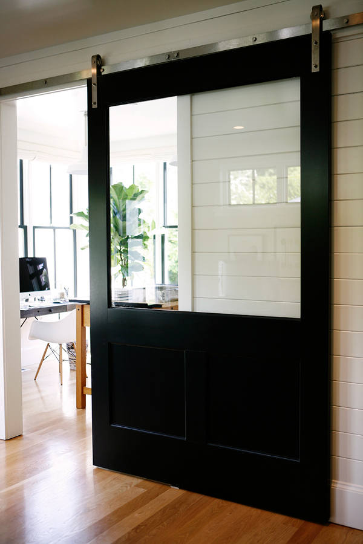
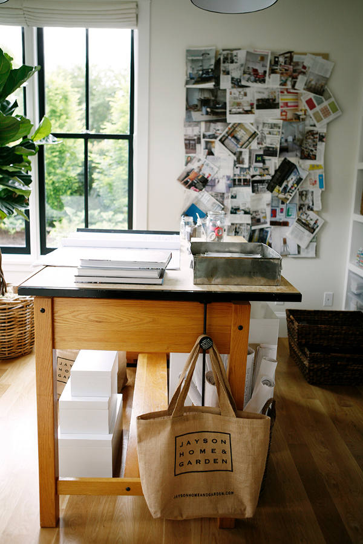
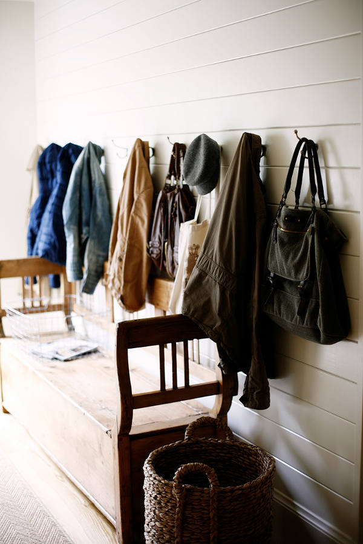
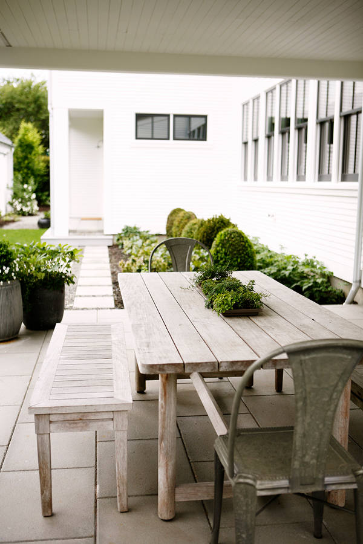
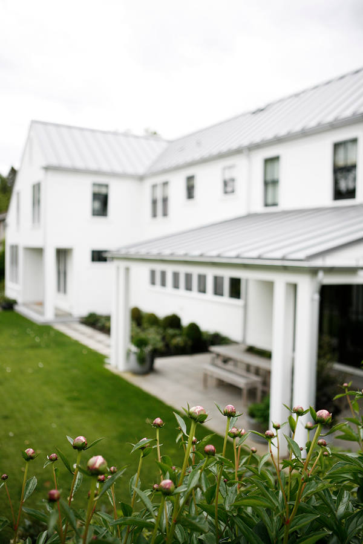
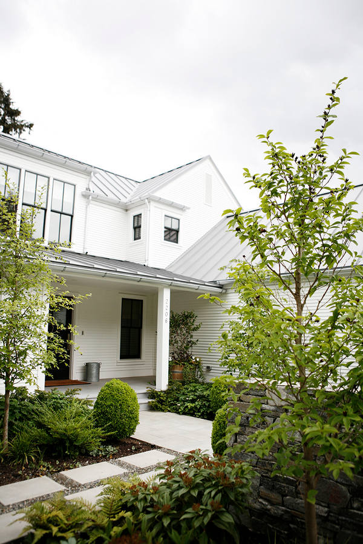
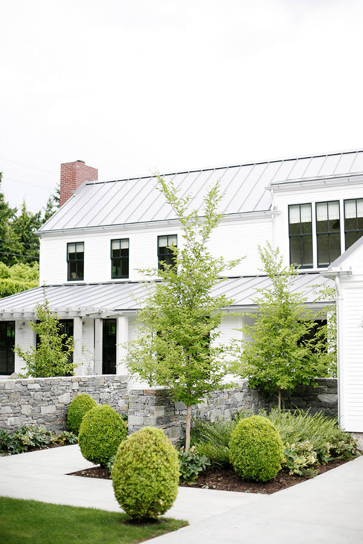
Photos by Belathée Photography
Reader’s home – Xing’s living big in a small space
Posted on Mon, 20 Jun 2016 by KiM
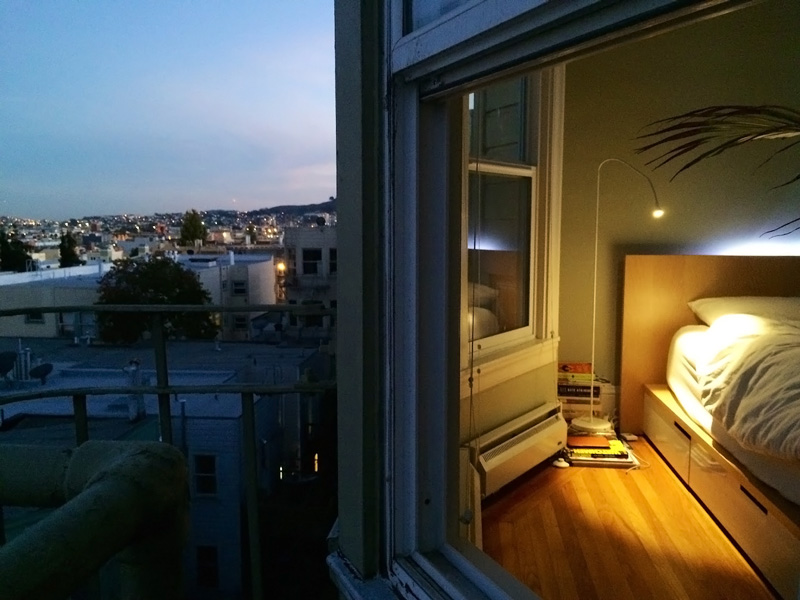
Xing wrote to us the other day wanting to share his apartment with our readers. I am happily obliging because he has a great philosophy on decorating, I love that his apartment is simple (I wish I could be more minimalist) and he adores plants as much as I do. Here is a bit of background from Xing:
When I moved to San Francisco, I was more interested in modern homes versus older homes that would potentially need updating, as my work in video games was keeping me really busy. What really drew me to this place – despite the fact that the kitchen and bath could use a modern update – were the lovely views of San Francisco (I can see the Mission, SOMA, and the downtown skyline) and windows in every room (including the closet). The price difference between this and another modern option that I liked would give me enough budget to remodel it, and the modern place didn’t have a view… That was enough to help me make my decision, and how I ended up here.
I had planned to live in my apartment for a bit to see how best to remodel it. Then, work and life got in the way, and I never started my remodel project. Thankfully, the vintage look grow on me! In terms of my approach for decorating this place, there have always been three principals that I’ve followed:
Rule #1, buy second hand whenever possible. I love second hand furniture; it has so much more character than new furniture. I’ve bought several things on Craigslist (e.g., the Pollock chair, rug, replica Bertoia chair). From my experiences of digging through all the junk on Craigslist, I even decided to start a mobile app called Trove Market (https://www.usetrove.com) to help people buy and sell second hand furniture locally using their smart phones.
Rule #2, keep it simple and stick to the essentials. After years of moving (before San Francisco I lived in Boston, New York, Seattle, Shanghai and Beijing), I collected quite a bit of nice antiques and furniture from flea markets and Craigslist all over! Moving to San Francisco, my company offered me a stipend to cover moving cost instead of arranging a moving company, which was hard, because I had to get rid of a lot of stuff or pay a hefty sum to move it. It was then that I decided to really reconsider how I was living, and decided to prioritize essentials that I use often: a king size bed, a 60” TV (video games!), and a big leather sofa, and eliminate things that I don’t use often: dining table, side tables, etc. This way, I can still live big in a small space!
Rule #3, put at least one plant in every room. They can really transform a space. The giant plant on top of the fridge makes the fridge feel like more like a giant plant stand in the kitchen, and creates a nice green canopy for my nook desk (which turns into a dining table for 2 in a pinch).
The place is constantly evolving, as I change things out and bring other things in (deliberately, of course). I think what I enjoy most about my place is that I can sit in my bed at night, read a book, and glance up at the beautiful view.
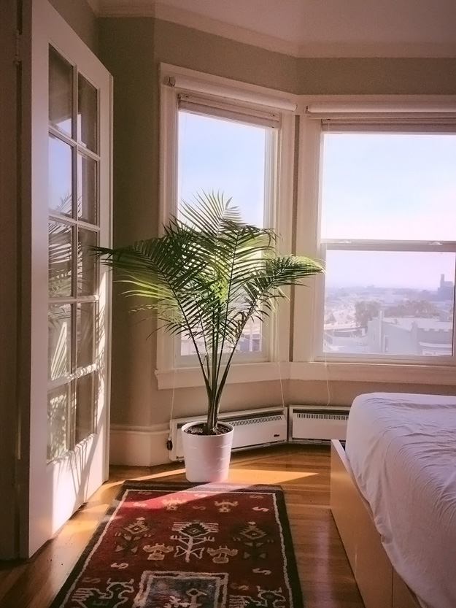
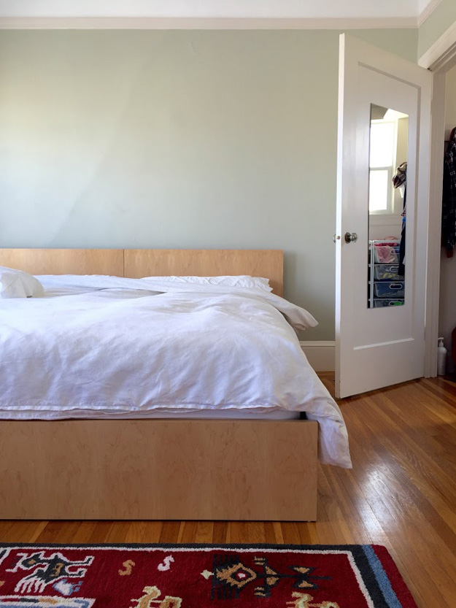
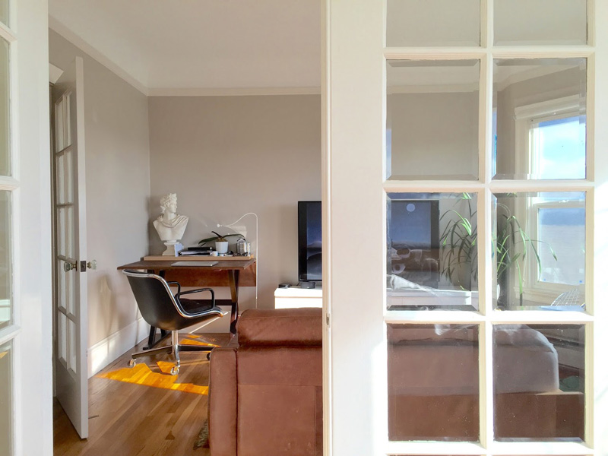
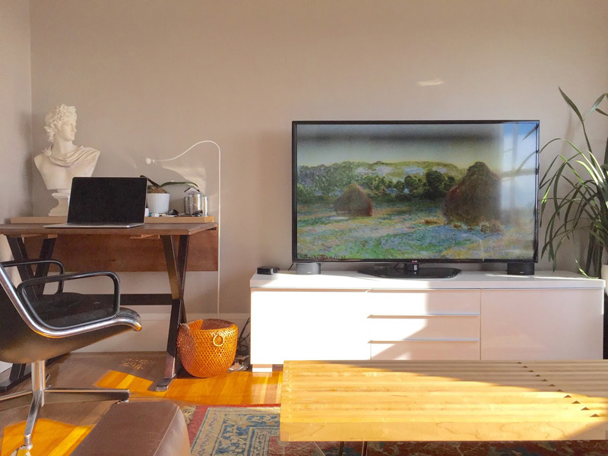
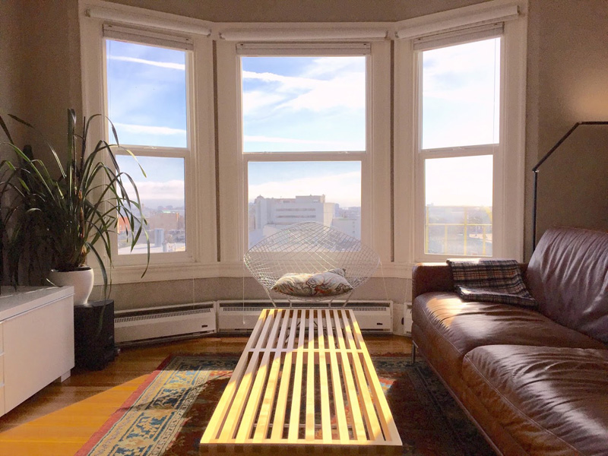
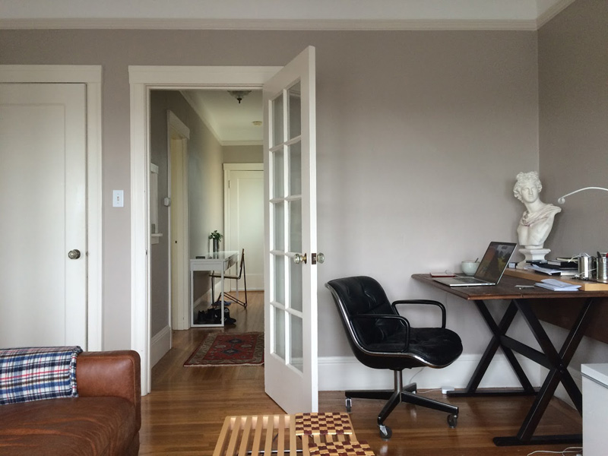
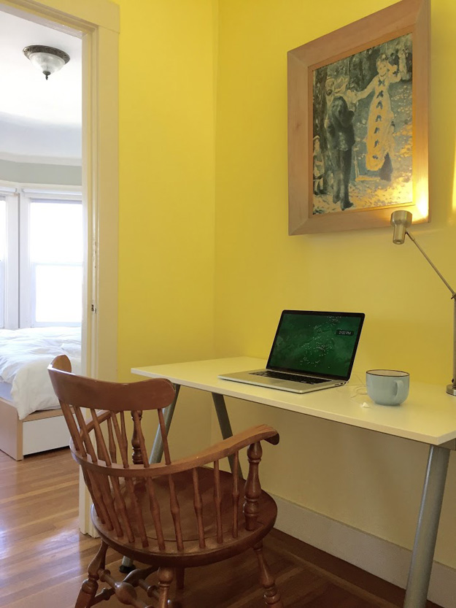
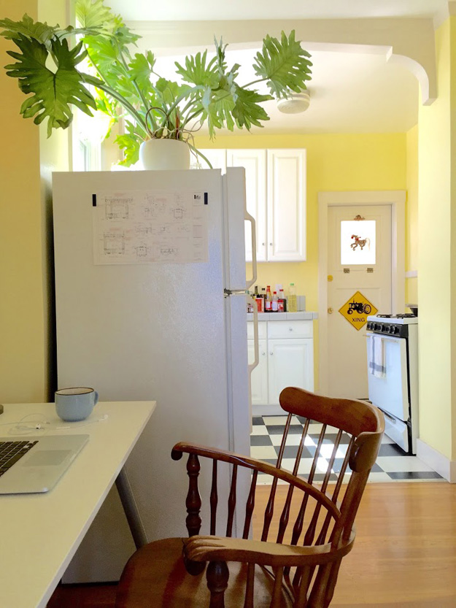
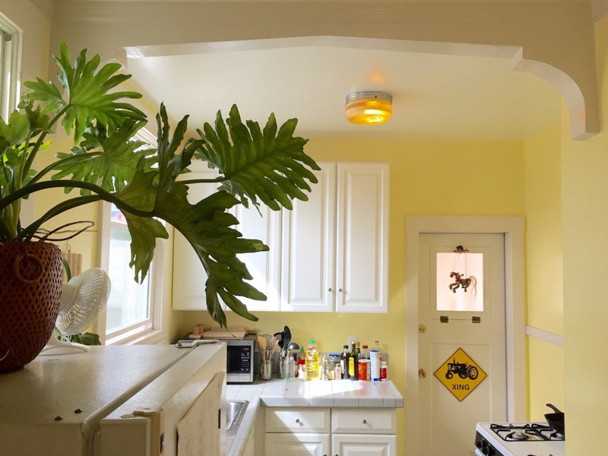
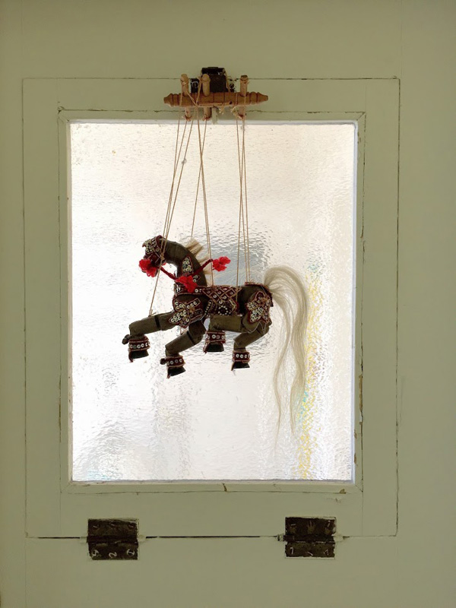
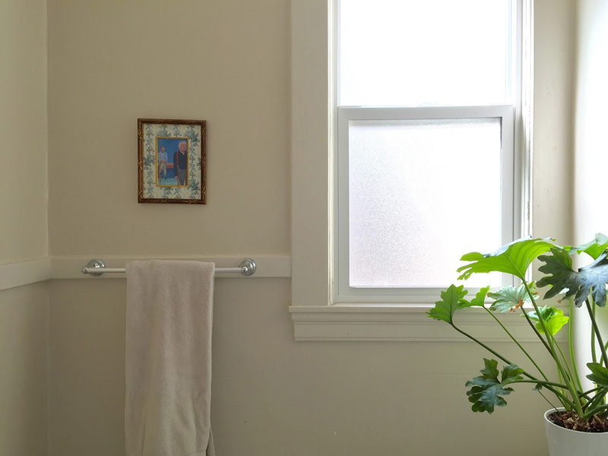
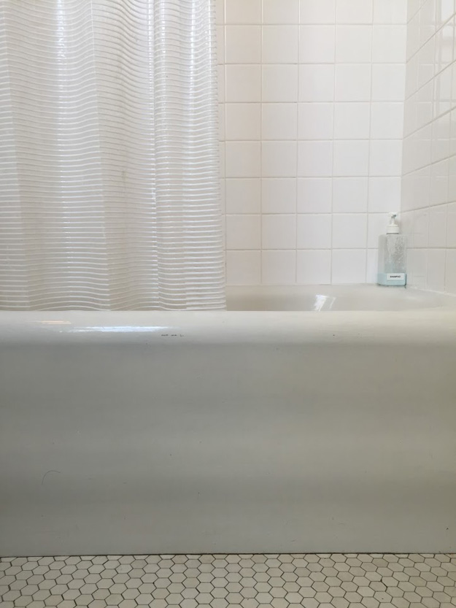
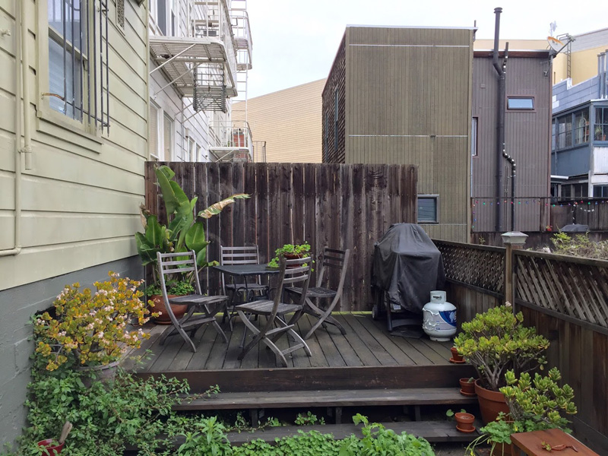
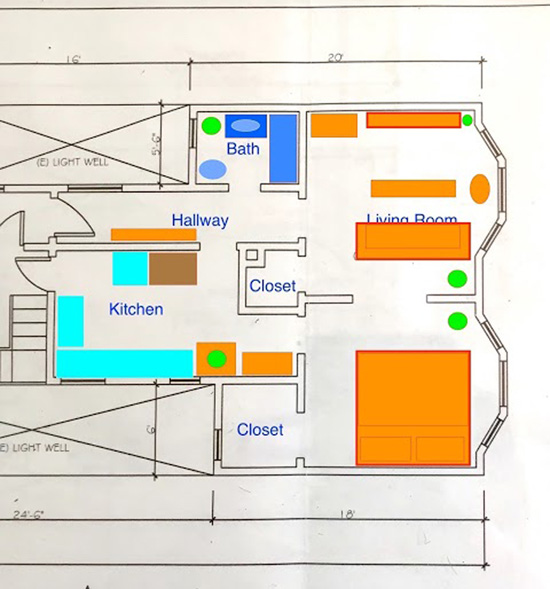
Citrus punch
Posted on Mon, 20 Jun 2016 by midcenturyjo
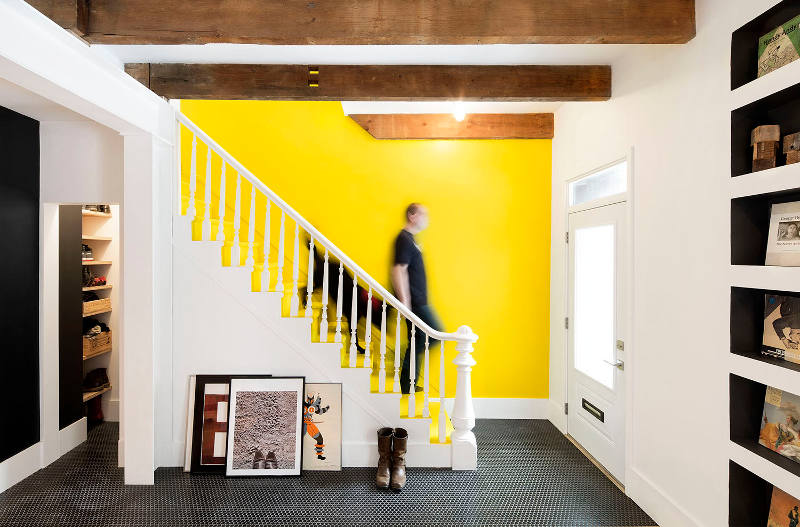
Something to kick start your working week. A little citrus punch. Hello yellow… and hello piles of books. Don’t thank me. Thank MARK + VIVI, an interdisciplinary design-build studio based in Montreal, Canada.

