Bachelor Pad – Base Camp
Posted on Thu, 20 Oct 2016 by KiM
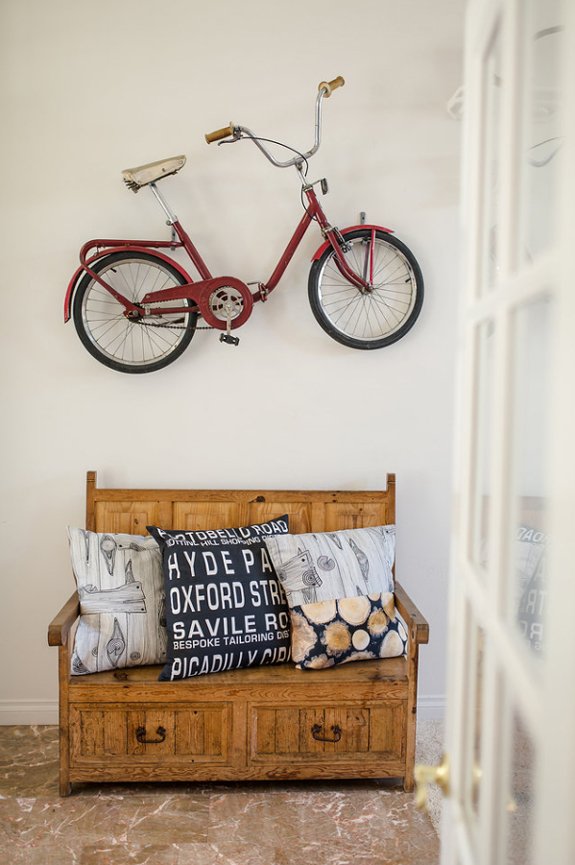
DeWayne Lumpkin‘s design projects always brighten up my day. Quirky, eclectic and totally fun are how I would describe his spaces. This latest project of his is all that and brought a smile to my face. After reading the description I can see why the homeowner is thrilled to bits. (Photos: Nikita Konetski. Previous features here and here)
A non-descript two story home was transformed into a Bachelor Pad – Base Camp for a young, single brickmason. The owner earns his living laying brick and spends his off-time riding his bicycle & rafting the mighty Rogue River in Grants Pass, Oregon. He bought the home as an investment after years of “camping out” in a small house with little furniture and zero style. His goal is to rent the extra bedrooms through airbnb.comand serve as a wilderness guide to his guests with bicycling tours of southern Oregon & rafting trips down the Rogue River. His passions for biking & rafting were a jumping off point for the downstairs designs with a uni-cycle, tri-cycle & folding (flying) bi-cycle taking center stage in the entry & living areas.


The kitchen has two stoves for the morning crush of prepping for guests & hitting the road – animals in winter sweaters play off the “old lady” hanging plates (these came from West Elm). A trio of vintage tomato baskets were morphed into light fixtures above the center island.
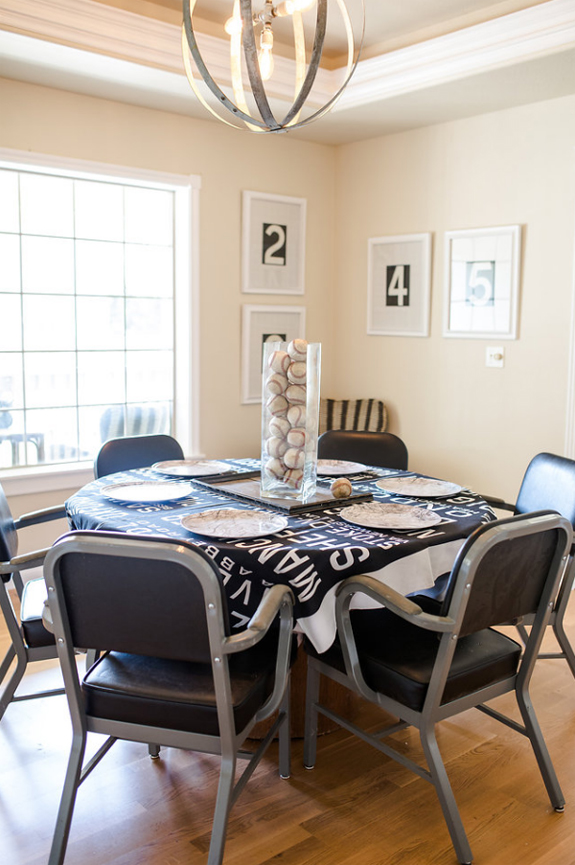
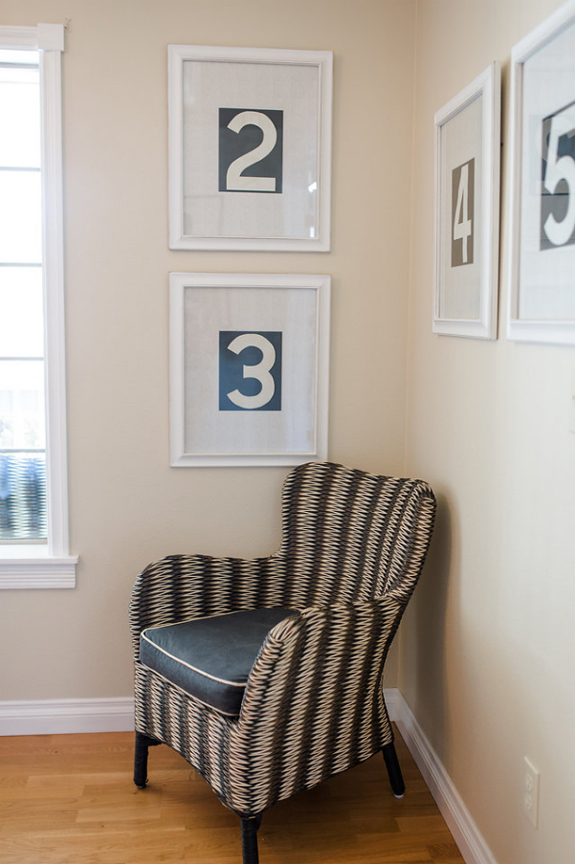

The black & white dining room seats up to 10 guests with multiple shooting targets & route numbers from British double-decker buses framed around the room.
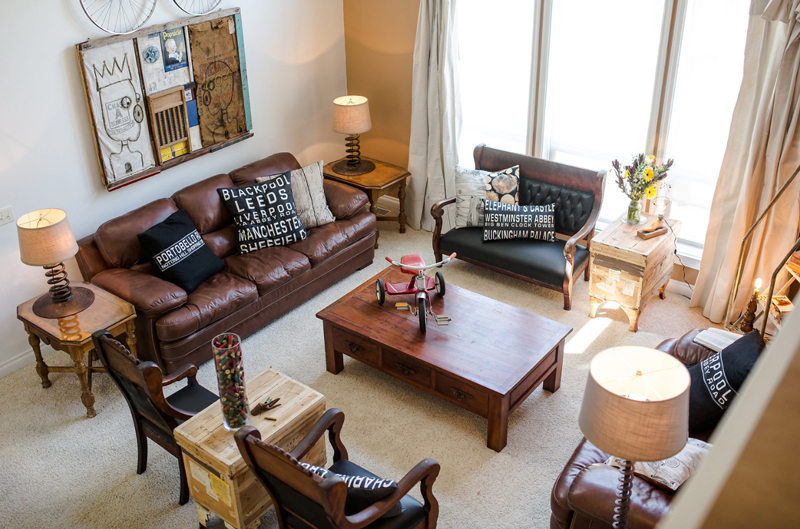
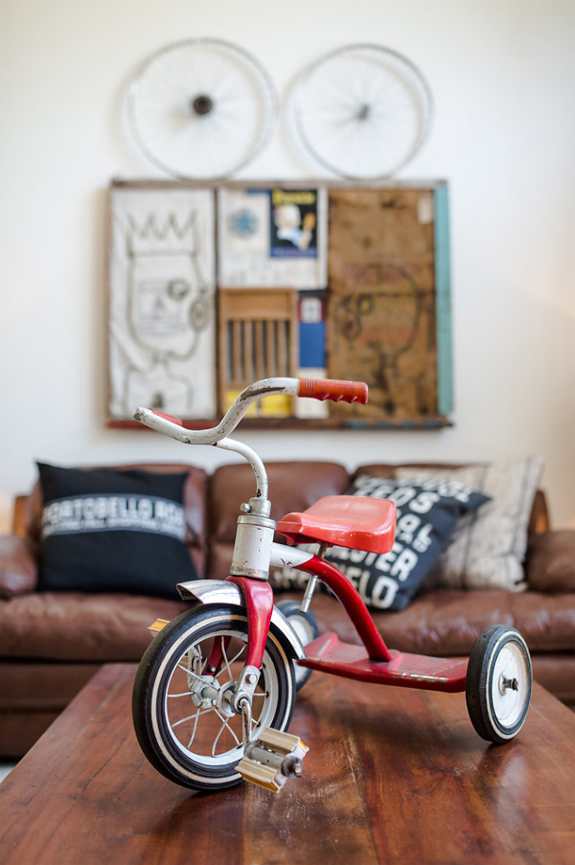
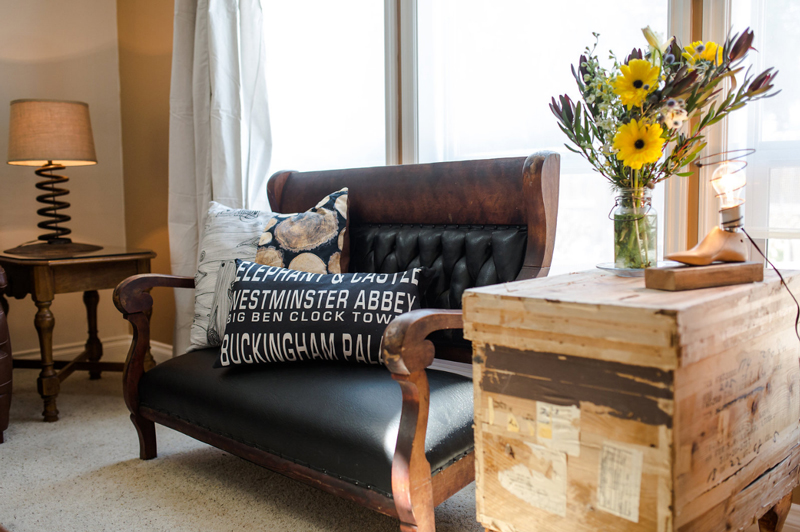
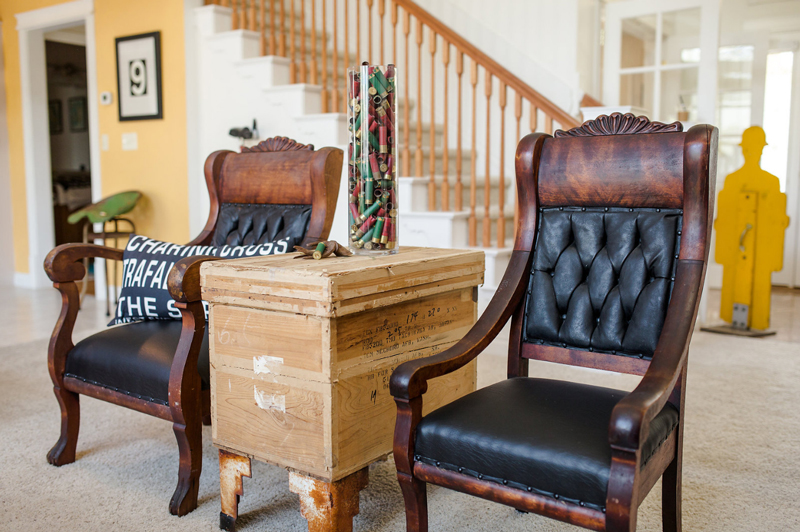
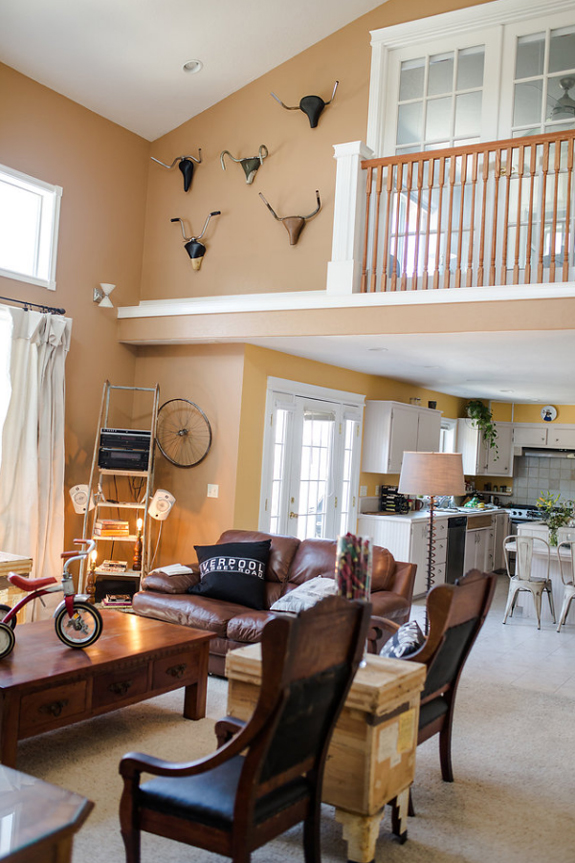
The living room centers on a mixed media assemblage by San Francisco artist Timothy Weldon, positioned over a leather sofa (one of the few possessions the bachelor/owner brought to the new home). The double height wall above the living room contains a “Juliette balcony” that is flanked by faux mounts constructed from bicycle seats & handles. A cylinder vase is filled with empty shot casings and the side tables are tea crates with cast iron stove feet added for height & style. An antique parlor set – empire furniture has a modernity about it because of the large scale & clean lines – partners well with existing leather sofa & love seat.
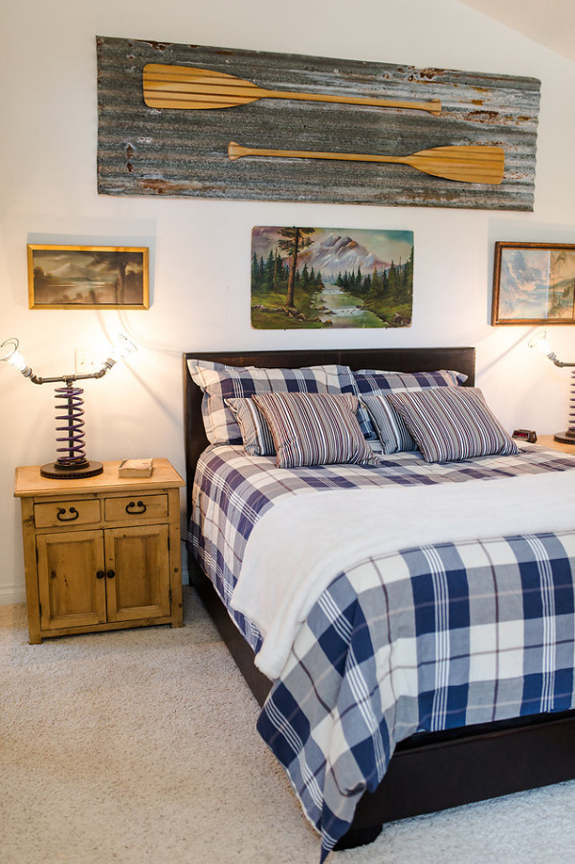
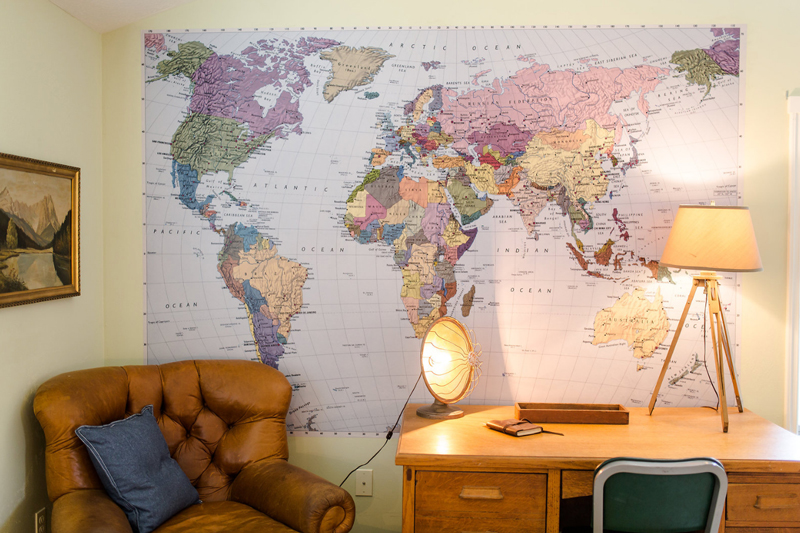
The downstairs bedroom doubles as the owners office with a wall-sized mural & antique oak desk. Vintage tourist paintings of the Rogue River wrap the room with industrial lamps on bedside tables and oars mounted on rusty corrugated metal above the bed.
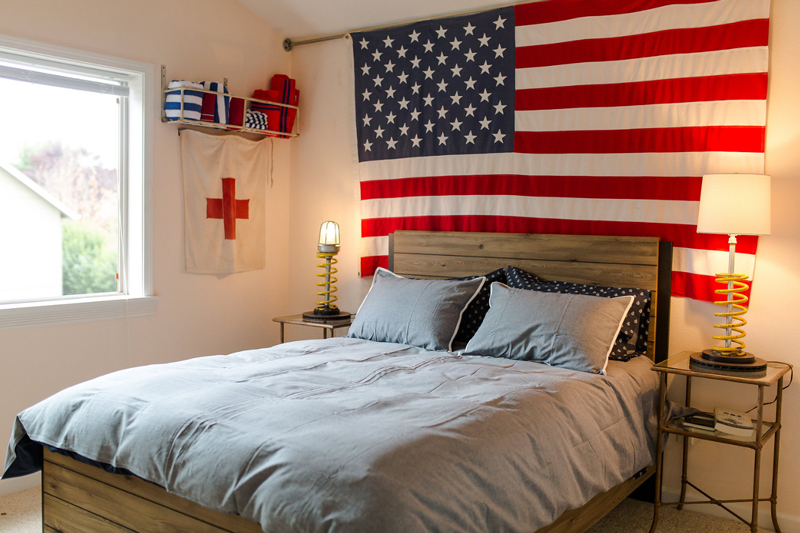
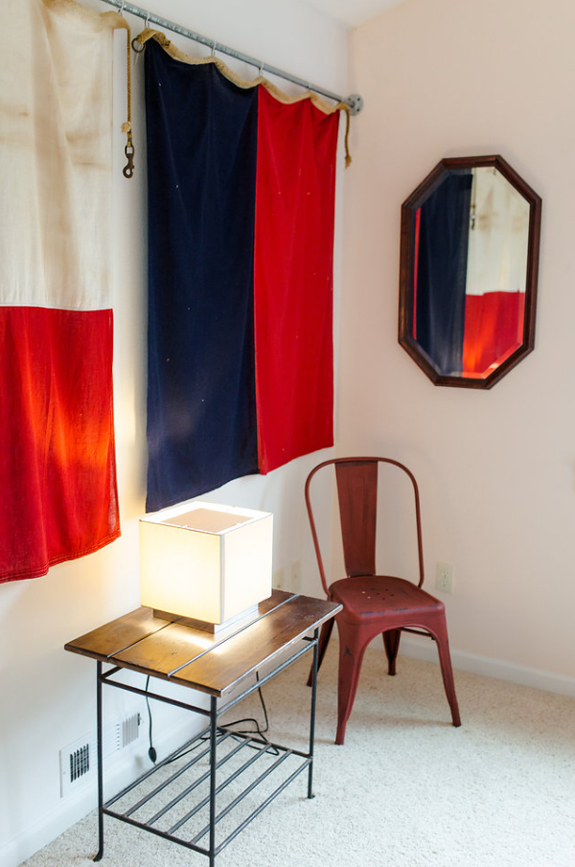
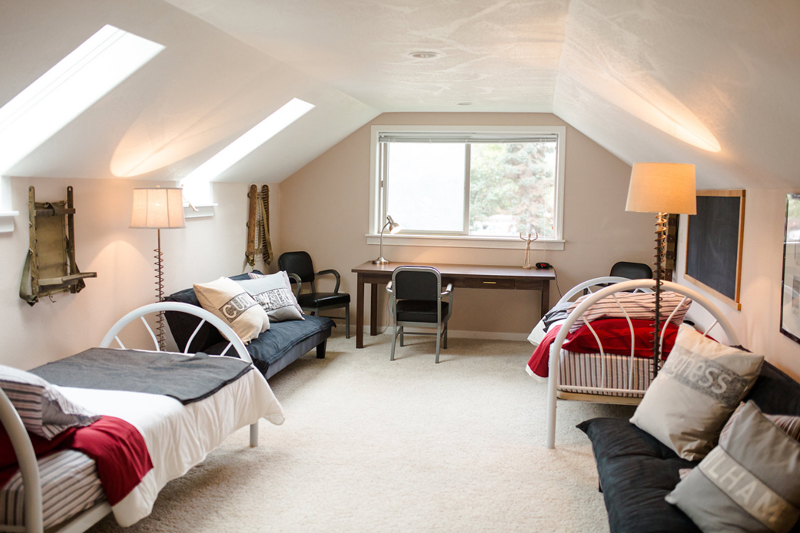
Upstairs bedrooms include a “Patriot’s Room”, a “Bunk Room” with beds for four guests and a TV room with convertible sofa bed for additional guests as needed.


coop says:
This looks more like someone bought their twelve year old their own house. A little whimsy can go a long way. The themes are way too repetitious for me.
Jared Hayden says:
Human targets in the dining room are an "edgy" choice.
melanie says:
Really awful – I'm surprised you featured this. Repetitious, cliche, boring.
And generally I love your stuff!
Blanders says:
Add me to the naysayers. The design needs to blend more smoothly with the client's existing furniture – "Industrial Wacky" is just too far removed from the beige carpet and 90s furniture warehouse coffee tables.
I'd love to see this company's work with a blank canvas.
KiM says:
I featured this home because for what it's being used for, I think DeWayne did a great job. And the photography is spot on. And I LOVE the bedrooms. And I am lusting over those black leather chairs and matching settee in the living room. And the tomato basket pendants look fab and those West elm plates are adorable!
axie says:
I think anything that isn't blah blah boring is fun to check out. My favorite style or interestingly odd, it's always fun to see! I agree, considering the use for this space, it's suitable.
M says:
I liked the bike on the wall above the bench in the entry way. Overall, I enjoyed the choices and thought it would be a fun place to stay with kiddos as an airbnb
sandy says:
What a fun space! It is so refreshing to see something different and not the same ole same o. What a great bachelor pad.