An open concept mid-century remodel
Posted on Tue, 14 Nov 2017 by KiM
Now this is one seriously cool remodel. It is so good I sent some photos of the kitchen to one of my sisters who is looking to renovate hers soon. I hope to gawd hers ends up looking similar. Not many kitchens have a little funk like this one. Kudos to Veneer Designs on a job really well done. Let’s start with a before photo:
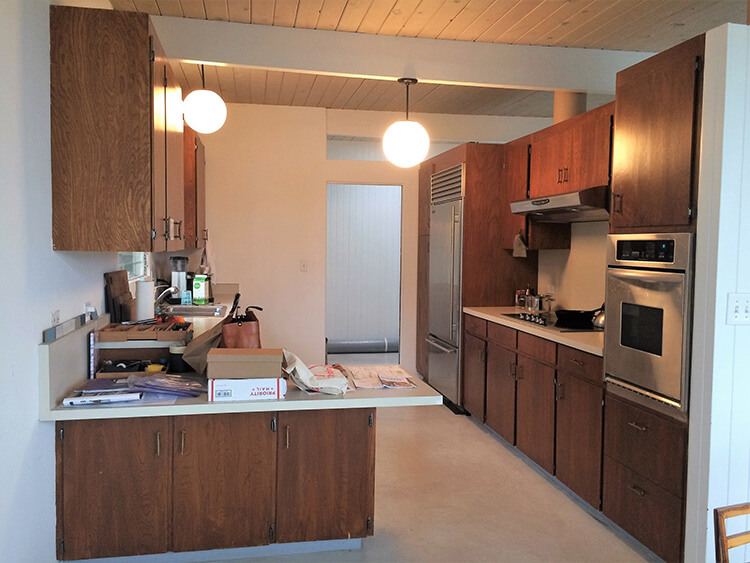
Look at it now!
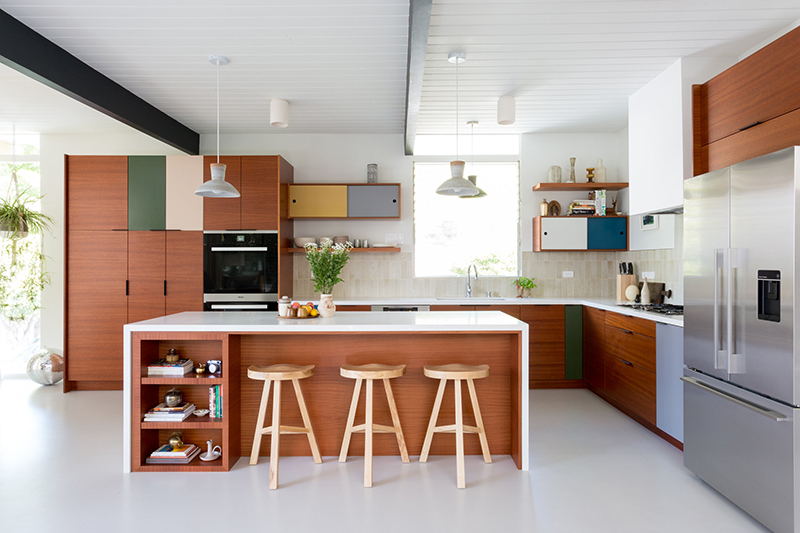
A recently transplanted couple of creatives, who were also expecting twins during the remodel, had a clear vision of how to update and refine their post and beam home tucked into the treetops of Pacific Palisades. Taking cues from nature as well as the home’s architecture, an earthy and brave interpretation of midcentury design was applied to the new kitchen layout and adjoining spaces. Mahogany cabinets with color blocking, red oak rift cut wall paneling, epoxy floors, glazed thin brick specialty tile, and ceramic light pendants commissioned from Heather Rosenman come together to create a unique composition. (Photos: Amy Bartlam)

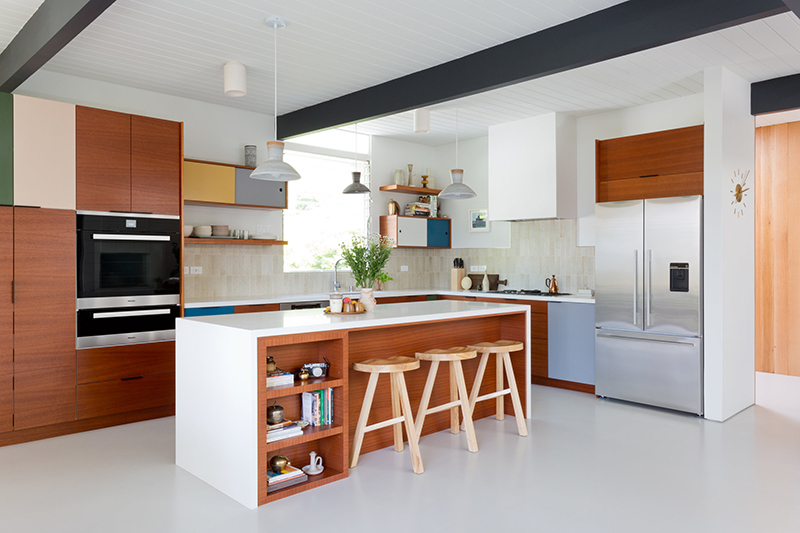
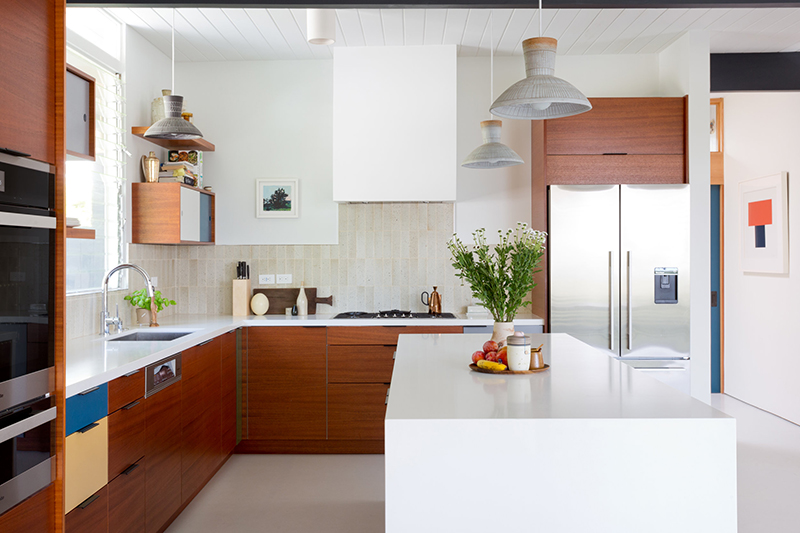
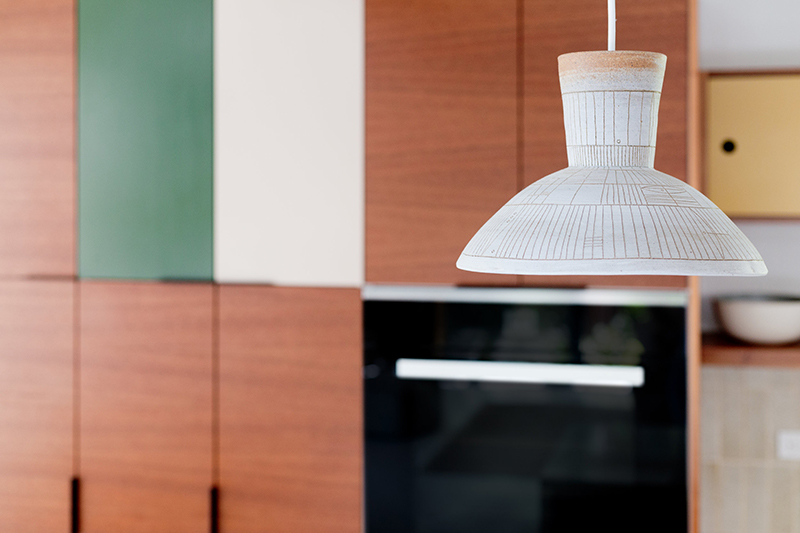
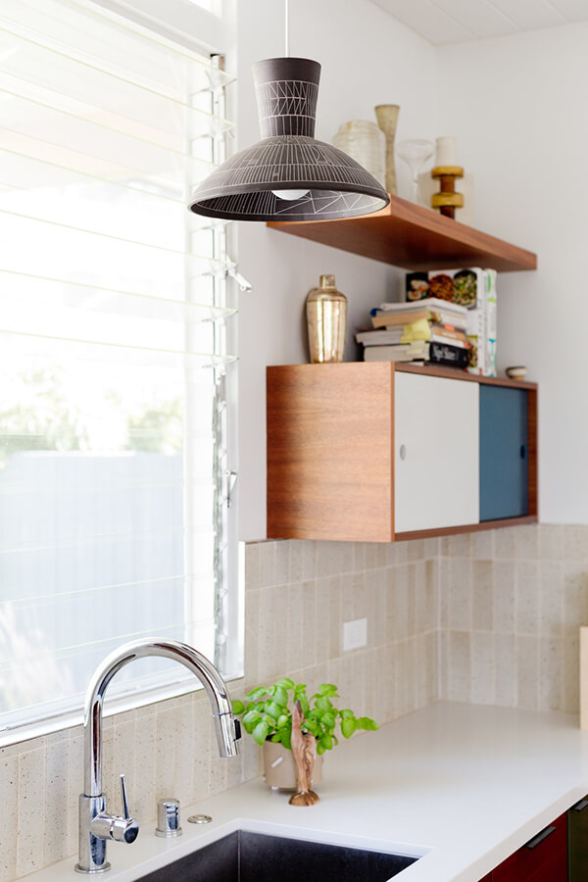
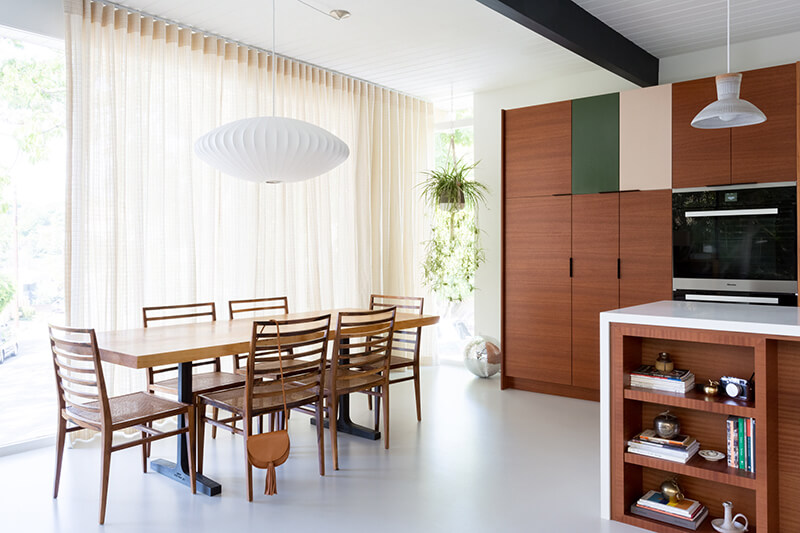
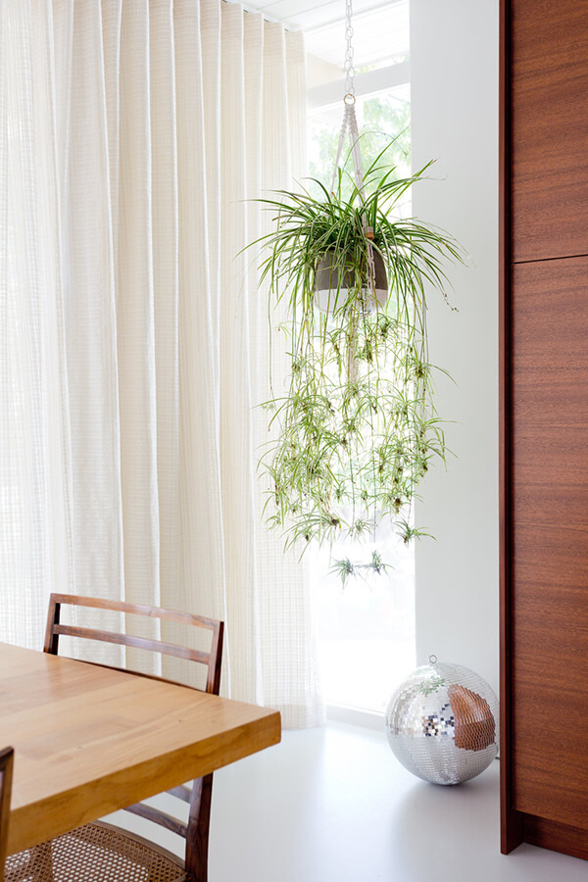
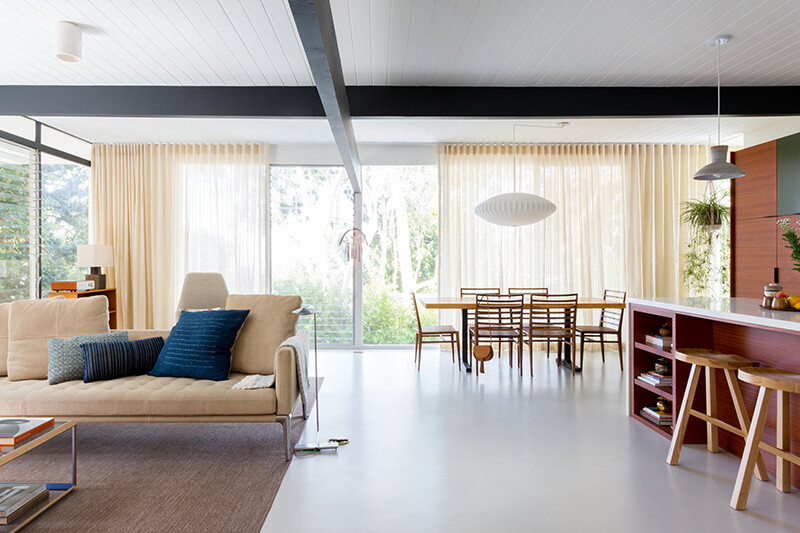
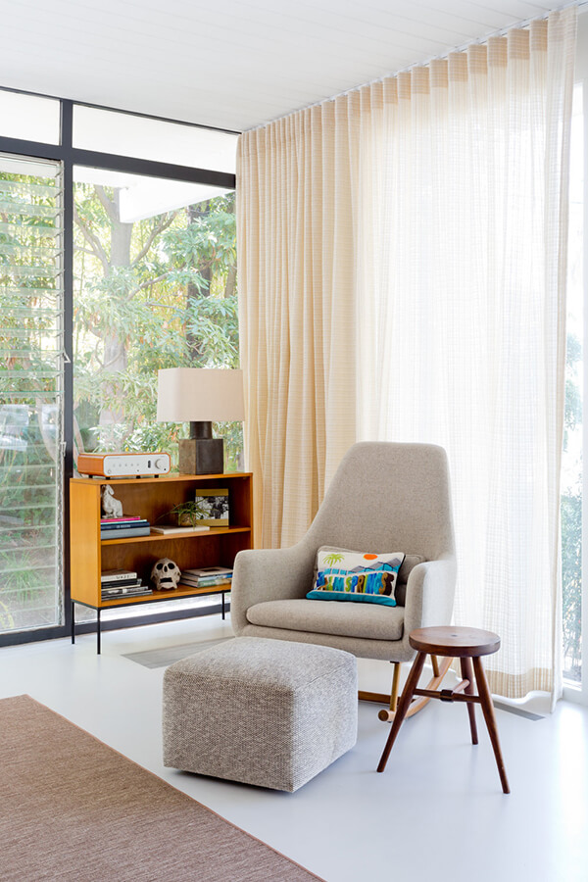
 And here’s a before photo of the living room…
And here’s a before photo of the living room…
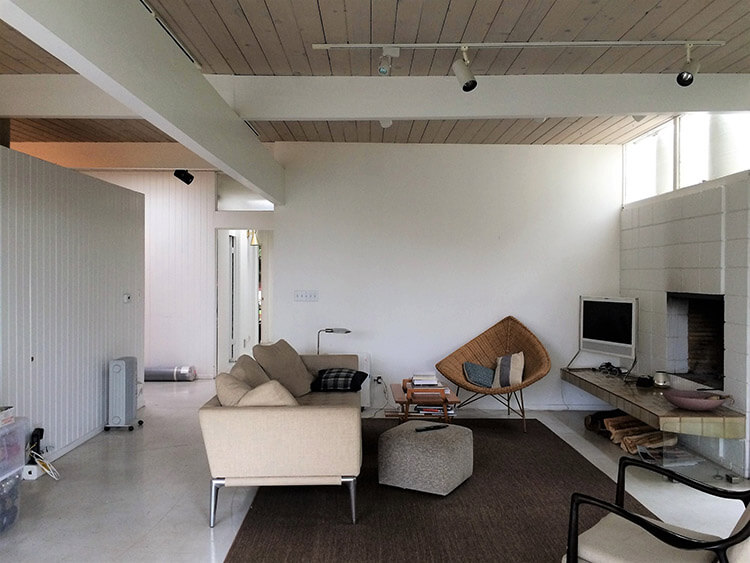
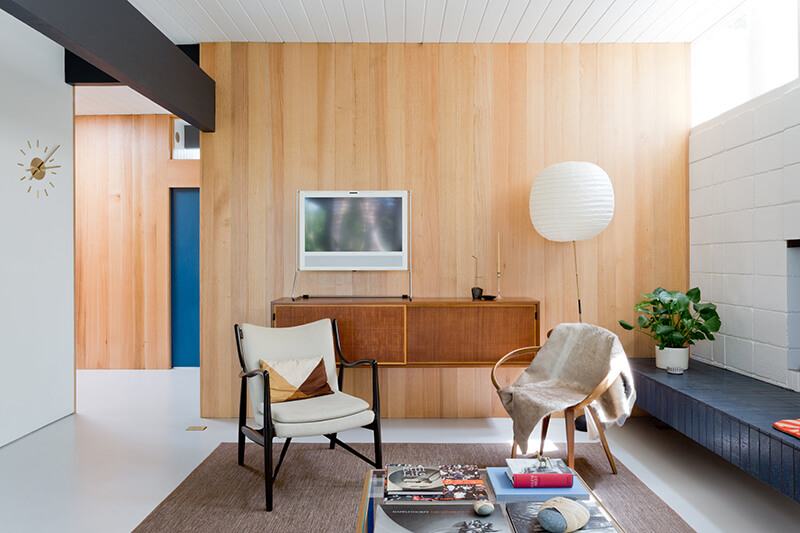
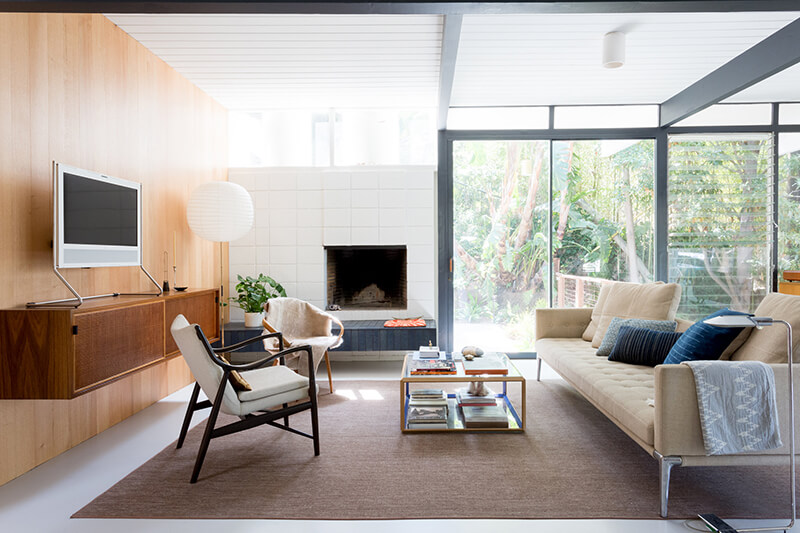
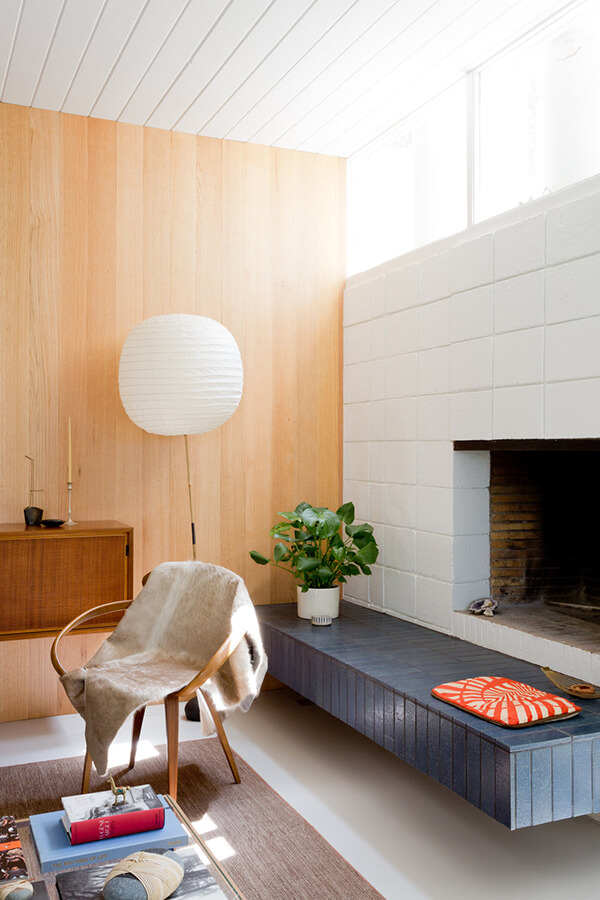

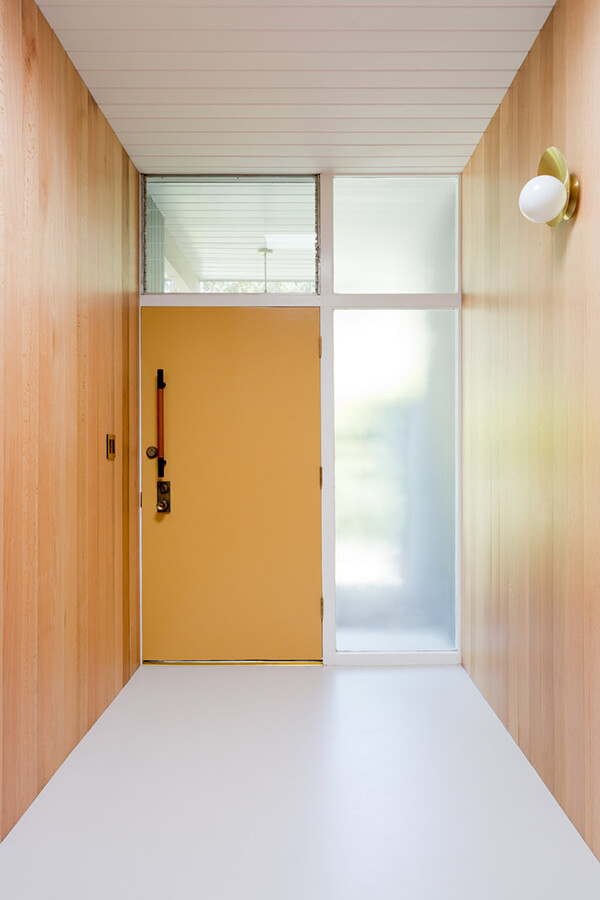


Kohl says:
I’m not feeding it?