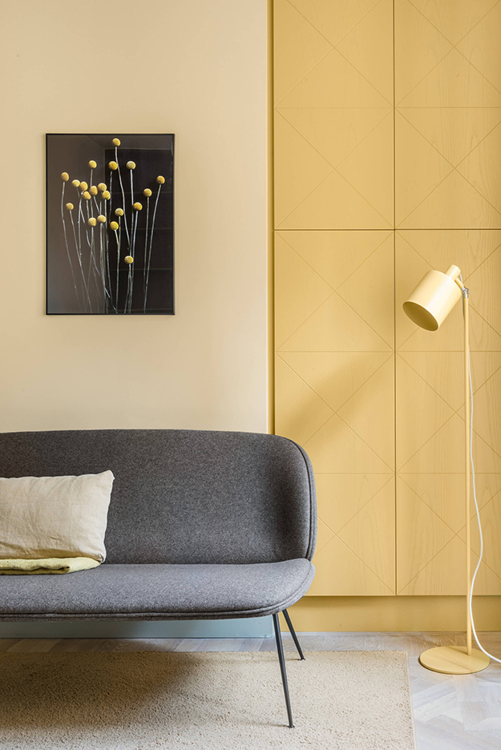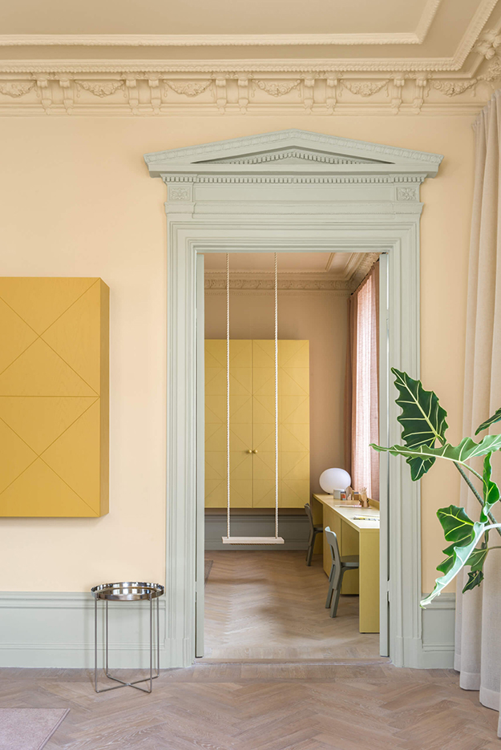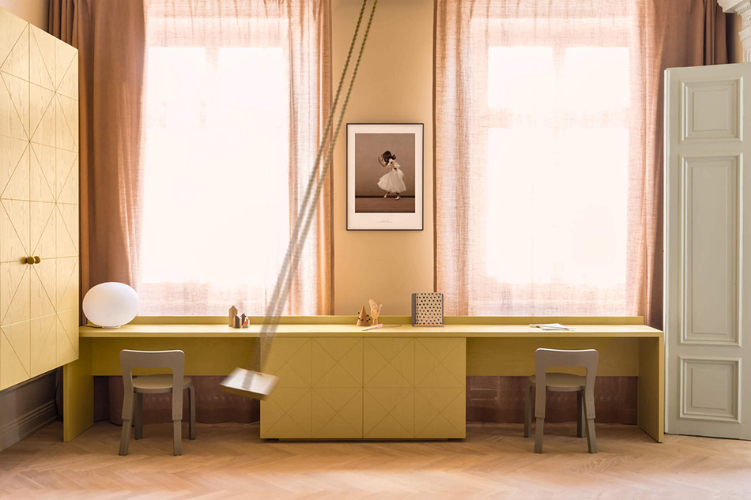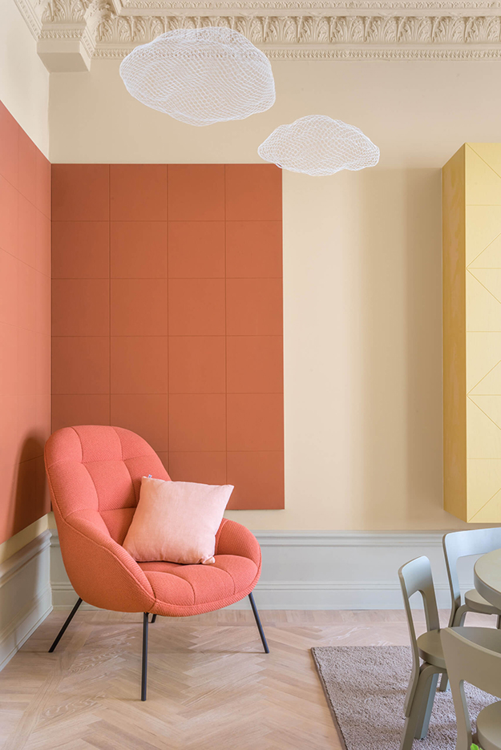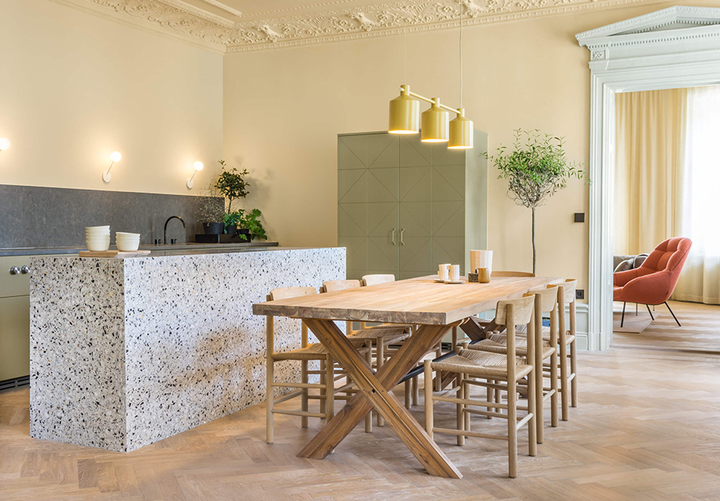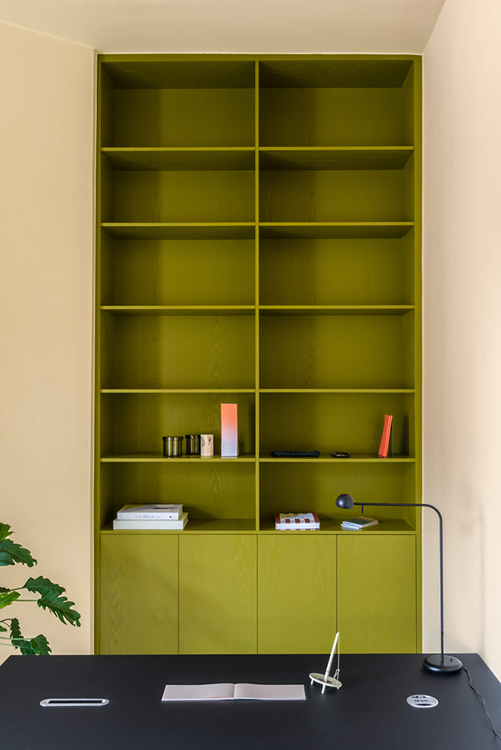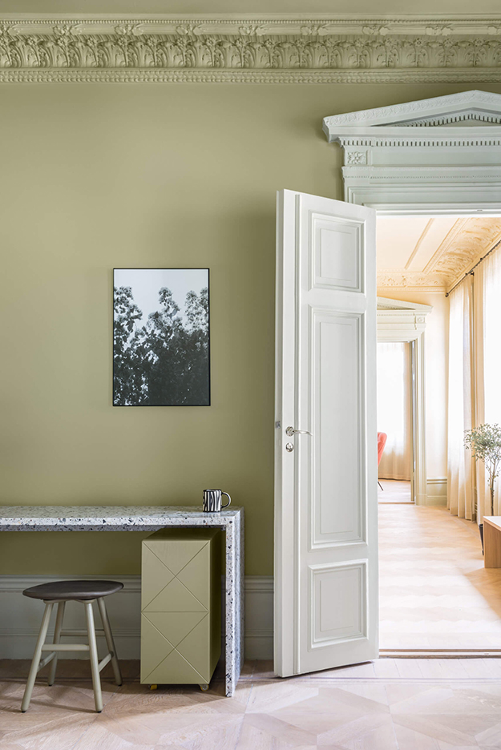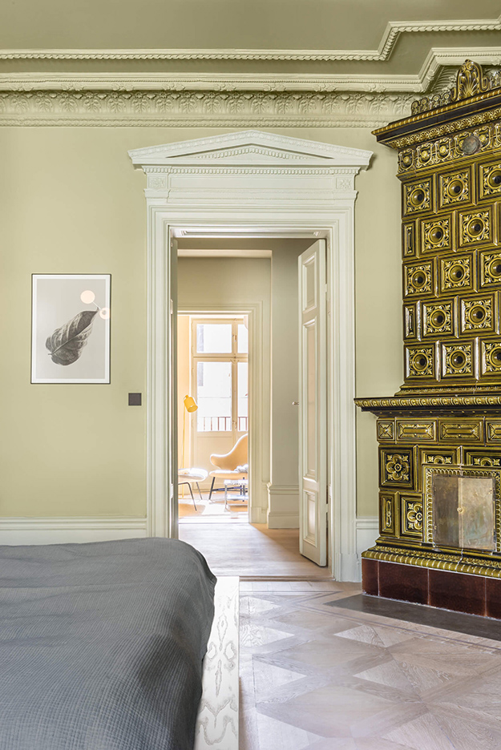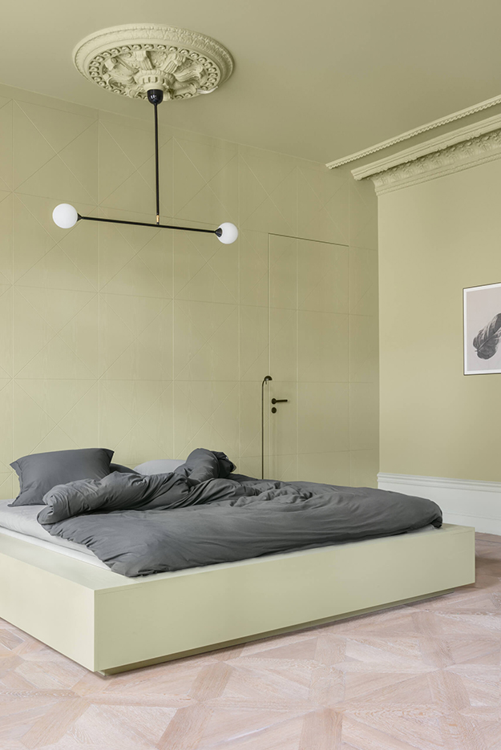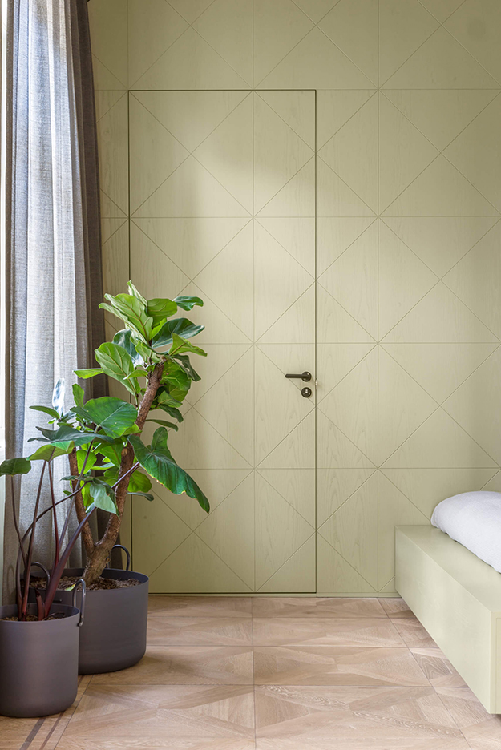Displaying posts from April, 2018
A bachelor pad in Prague
Posted on Fri, 27 Apr 2018 by KiM
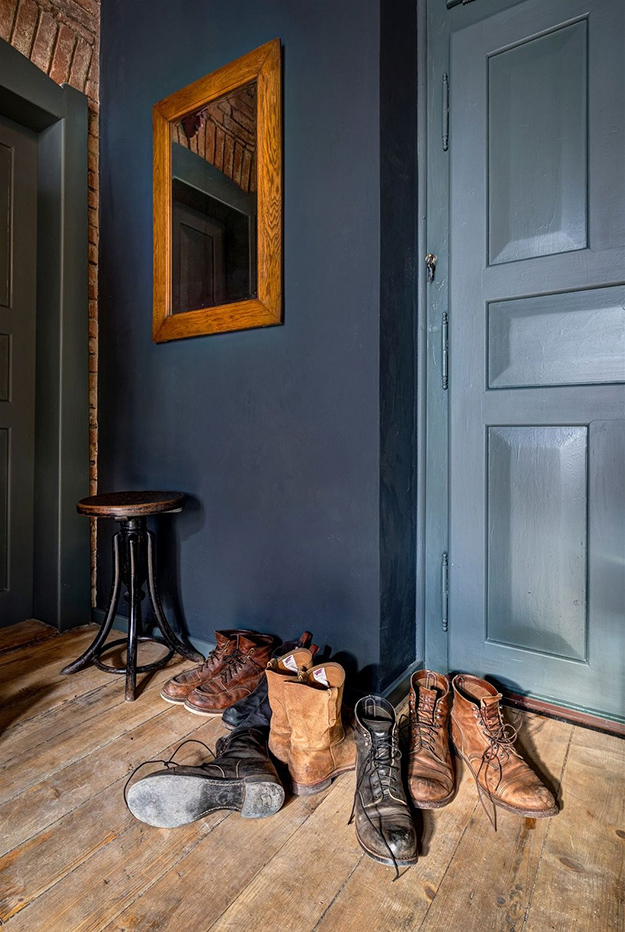
Thanks to Barbora for sending us this link to the quite small apartment (50 m² I think) in Prague of a filmmaker, located in a building built in 1905. Some original details remain, such as the tile stove and spruce floor. With lots of industrial touches it makes for quite the bachelor pad, and I have to chuckle at the lack of a refrigerator or stove (where does he keep the beer?)
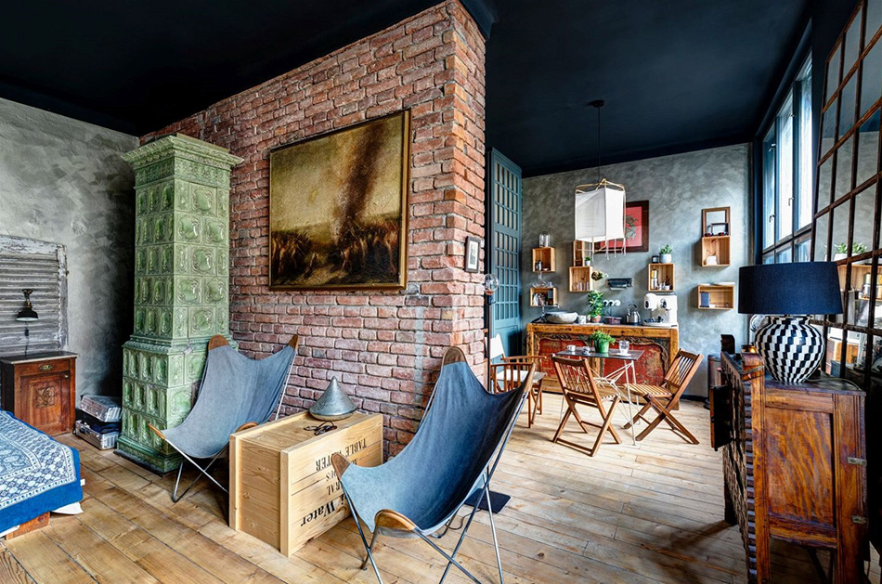
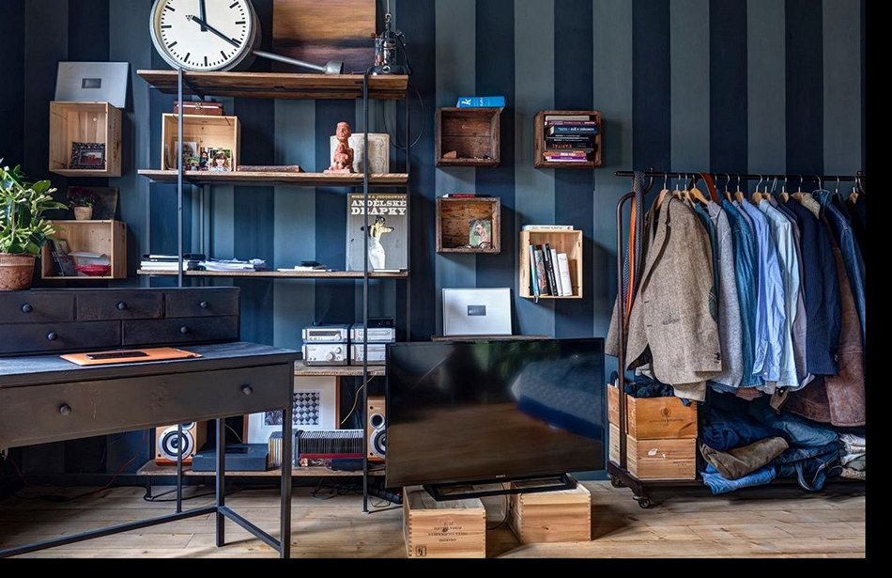
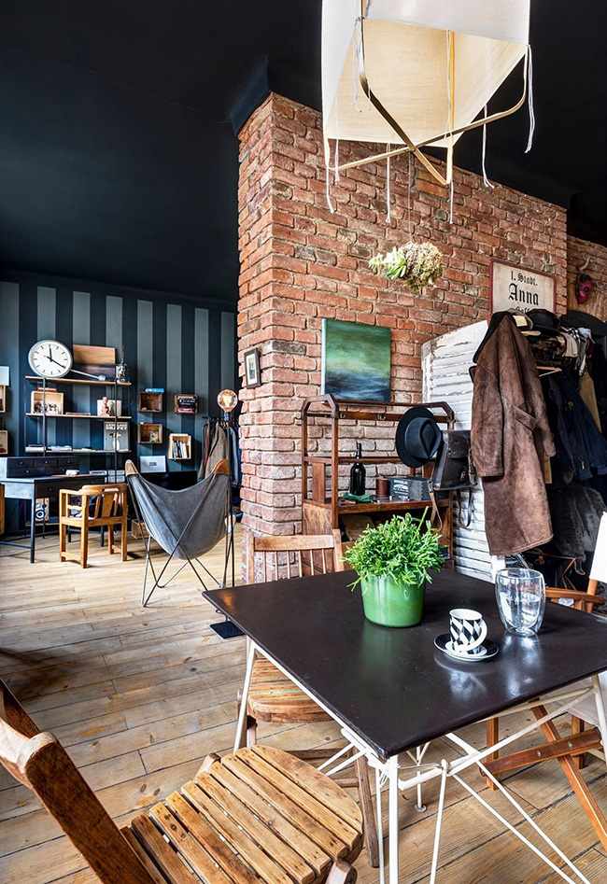
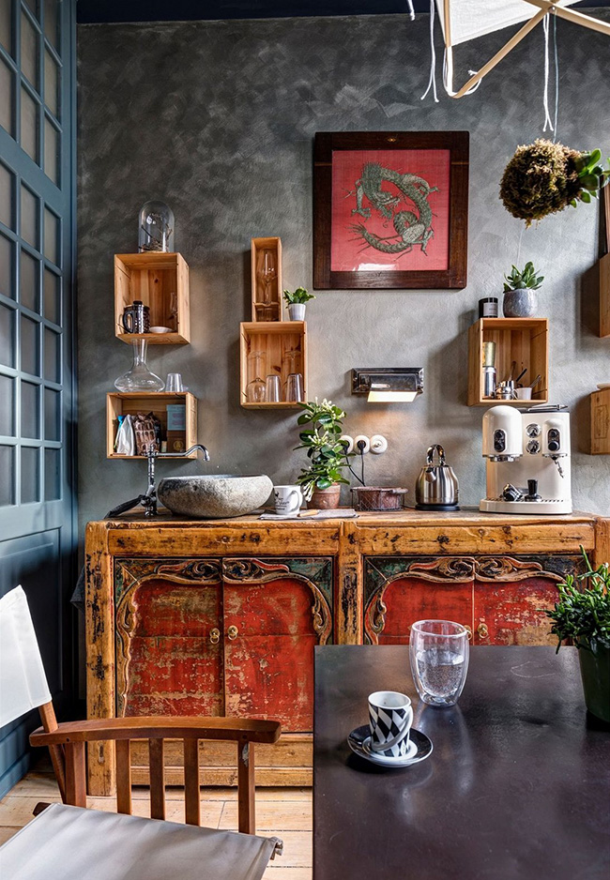
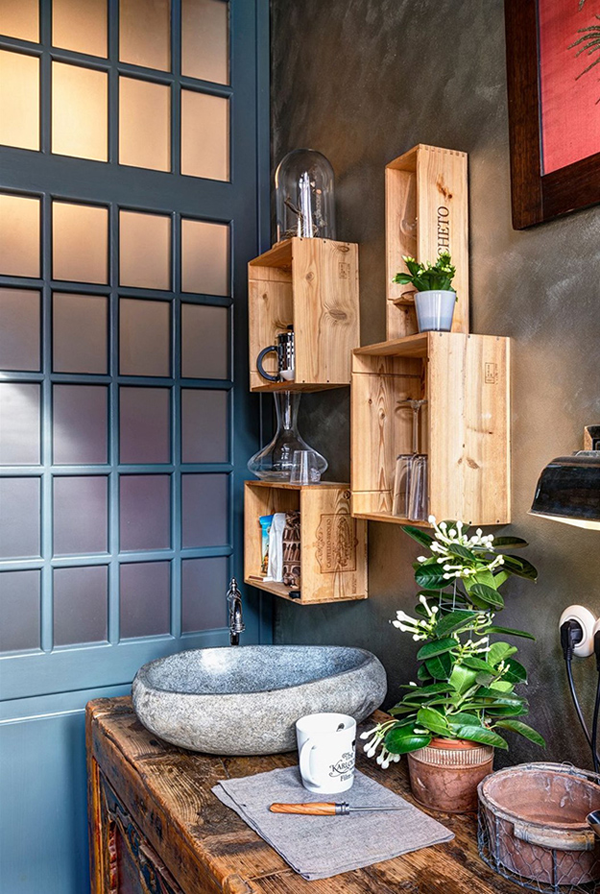
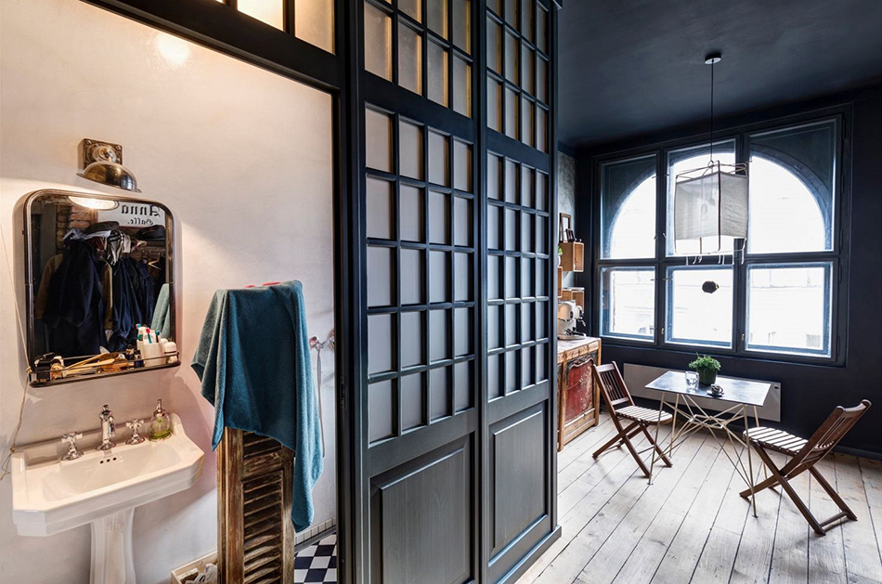
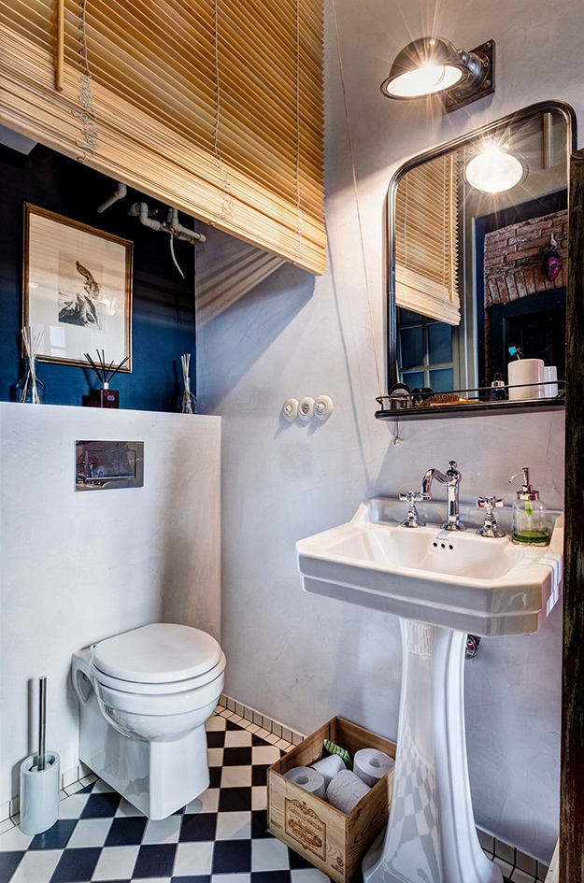
Walking on sunshine
Posted on Thu, 26 Apr 2018 by midcenturyjo
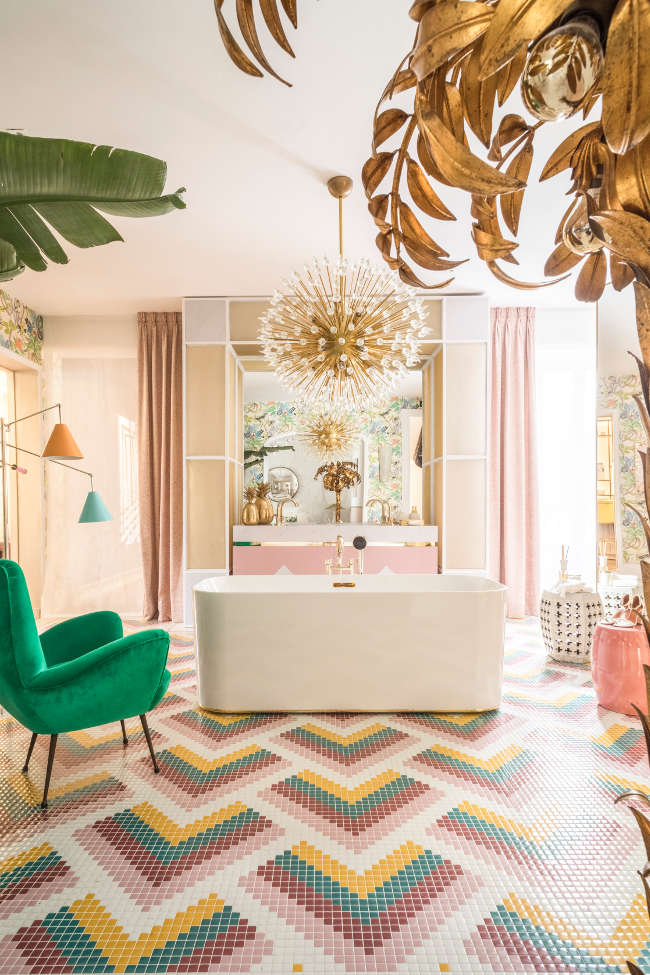
Interior designer Nuria Alia calls it a Sensory Alarm Clock (it was her design for Casa Decor 2017). A super fun, super sunshiny (is that a word?) place to start your day. Pastel pops and pattern play, shiny metals and sleek velvet all with a nod to Art Deco. What a way to up the energy levels.
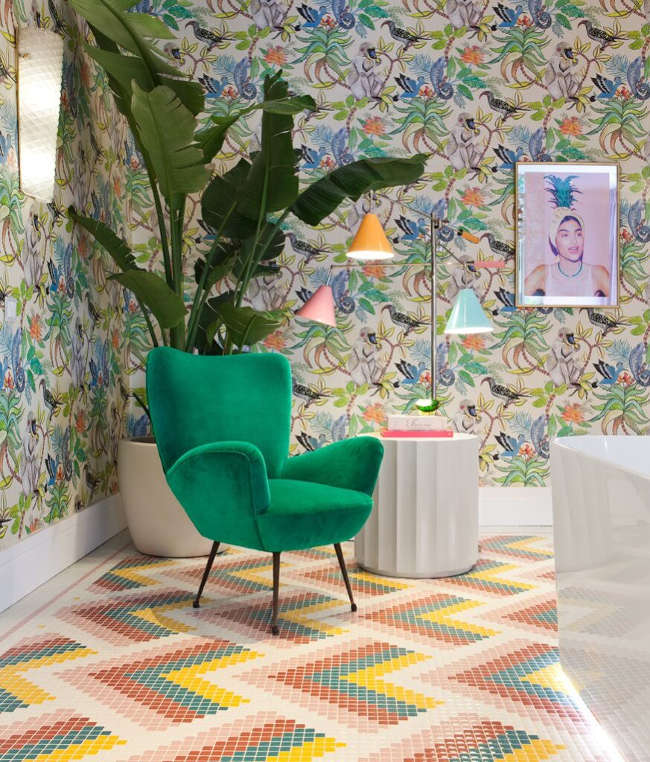

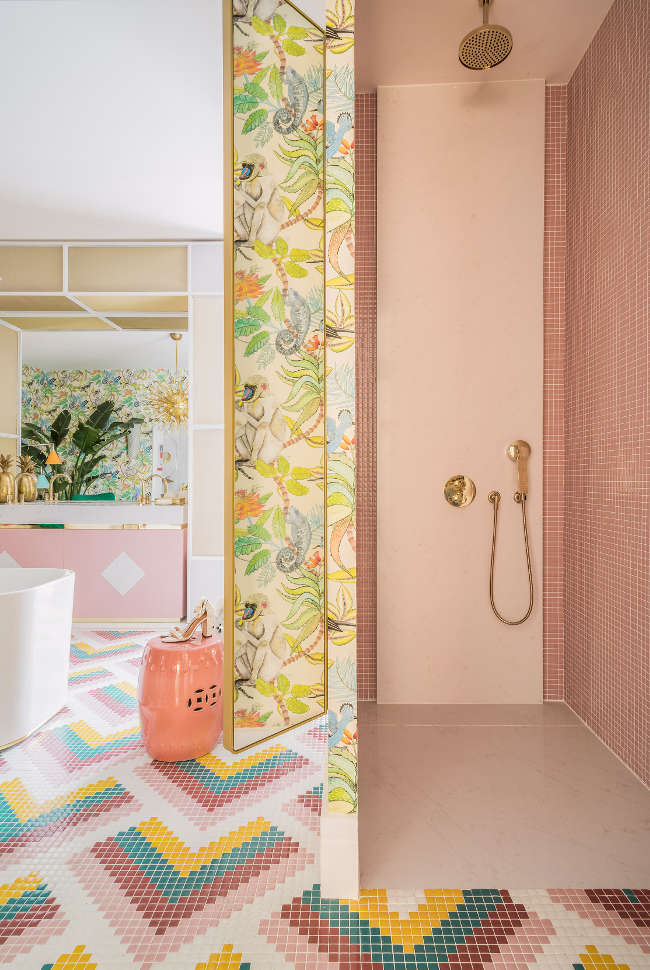
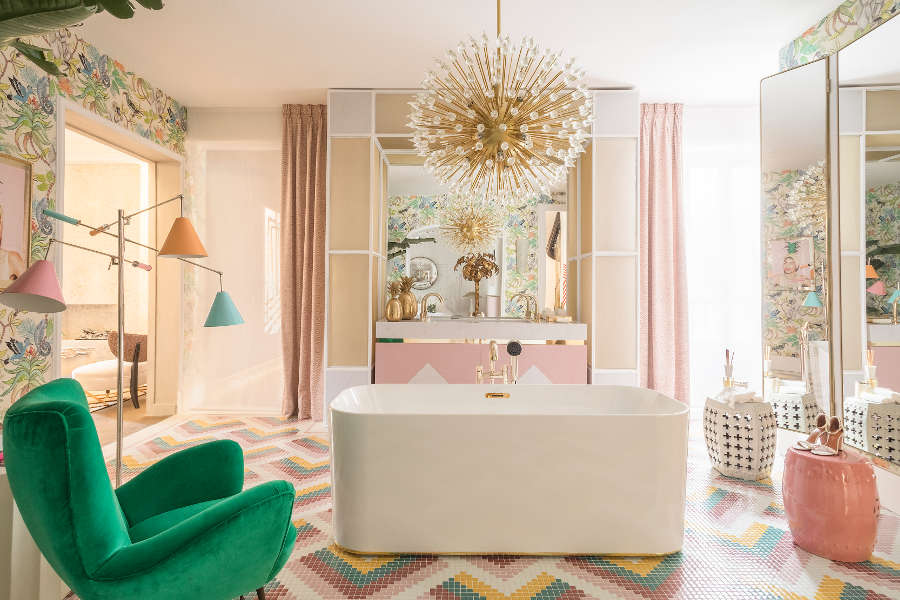
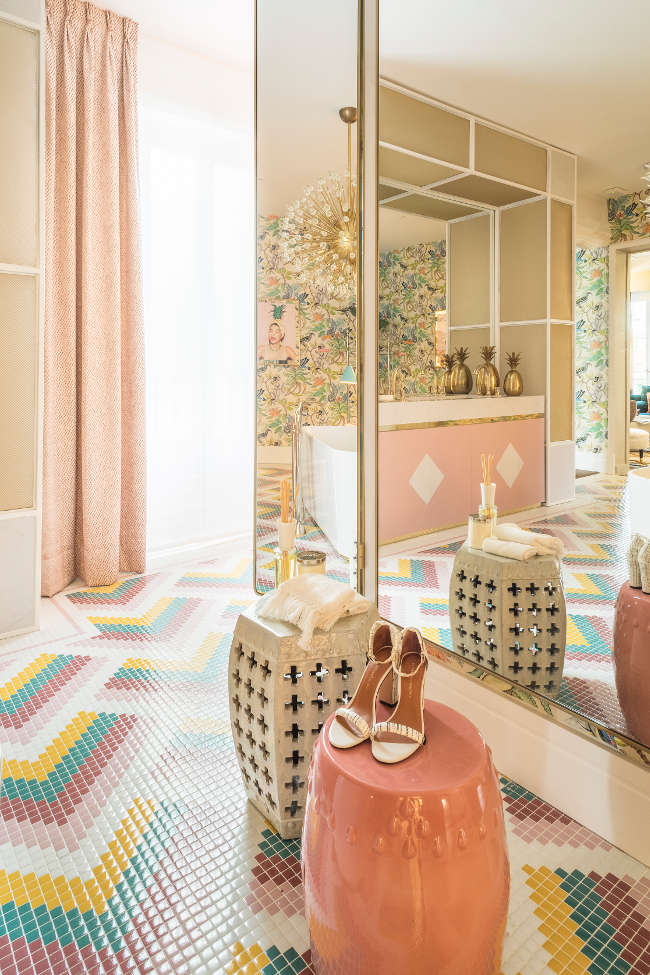
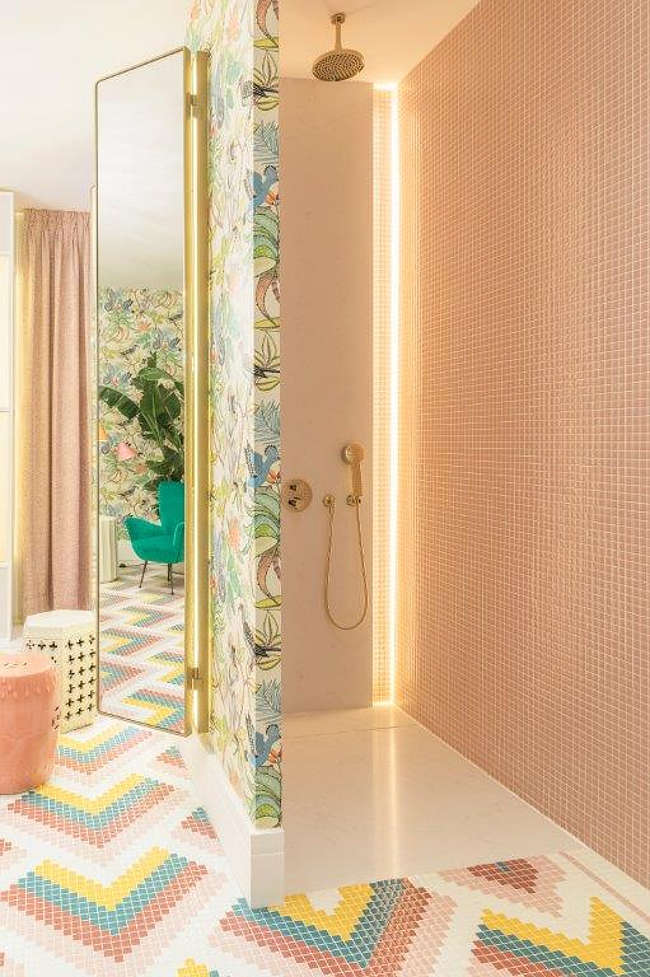
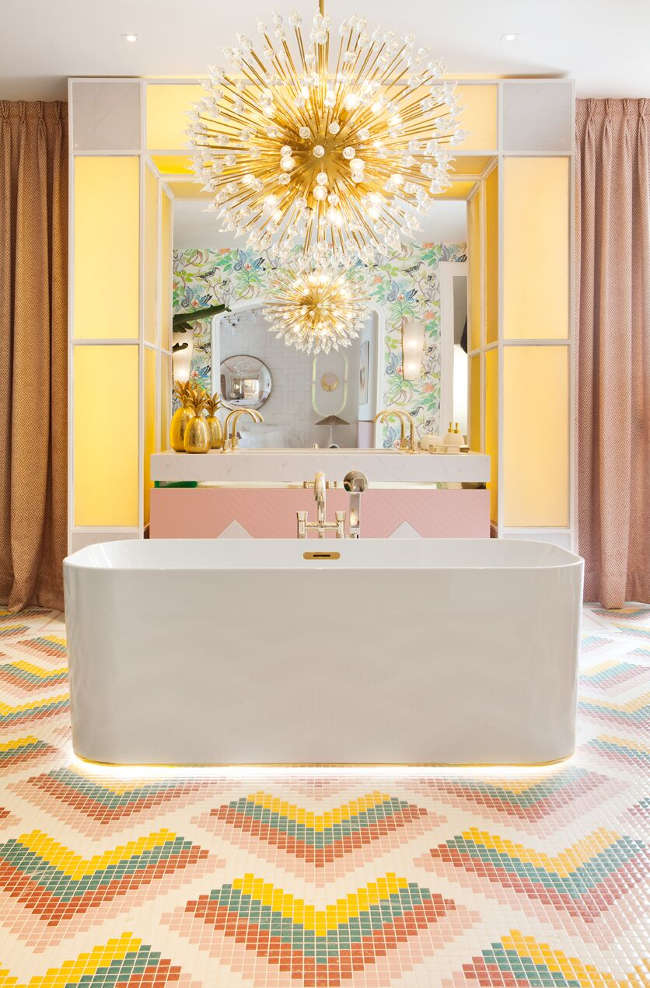
Stalking near and far including a reader’s home
Posted on Thu, 26 Apr 2018 by midcenturyjo
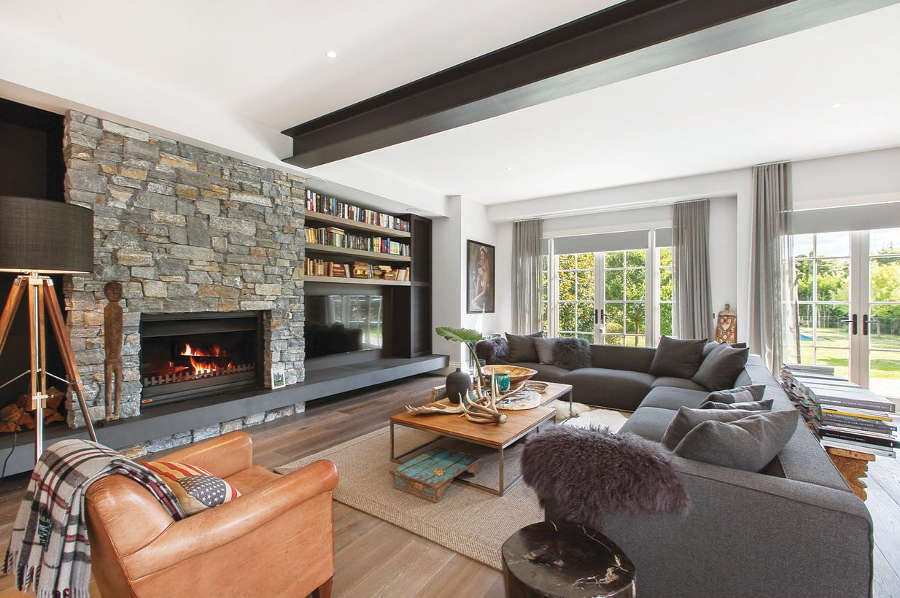
Today I’m stalking on two continents and it’s serendipitous that they just happen to be Australia and Canada. Even better the Canadian property belongs to a long time reader. I’m teasing with just a couple of images from each. Click on the link to see more and good luck with your sale Matthieu.
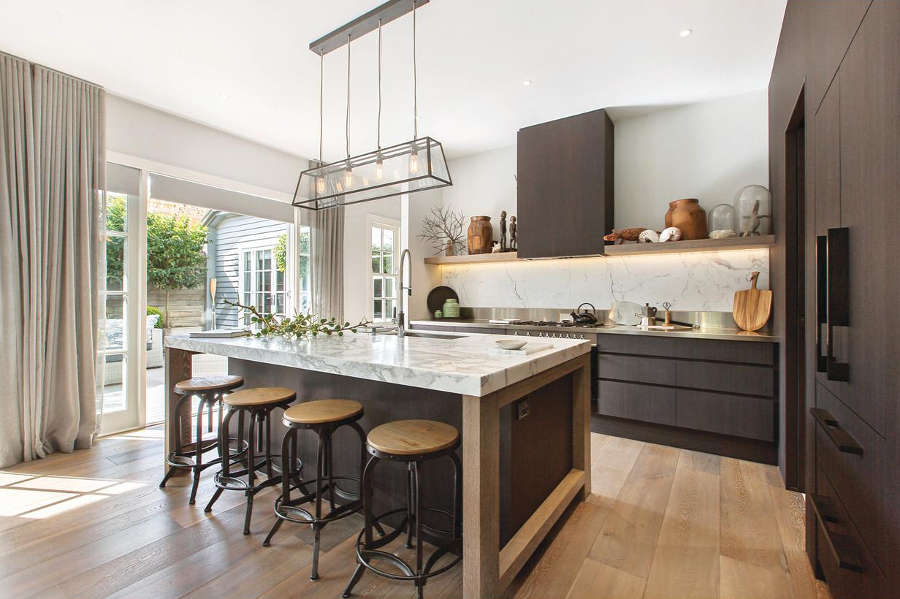
Link here while it lasts.
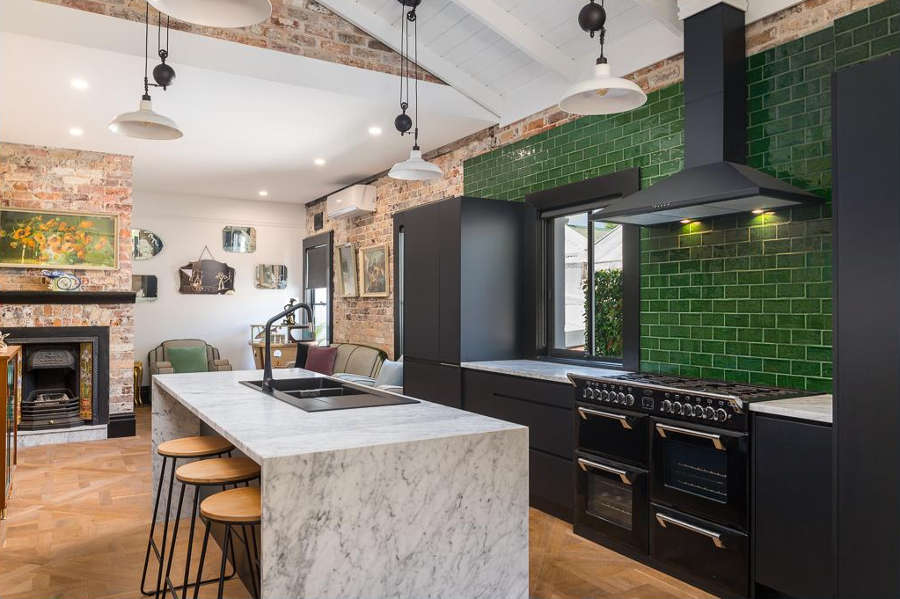
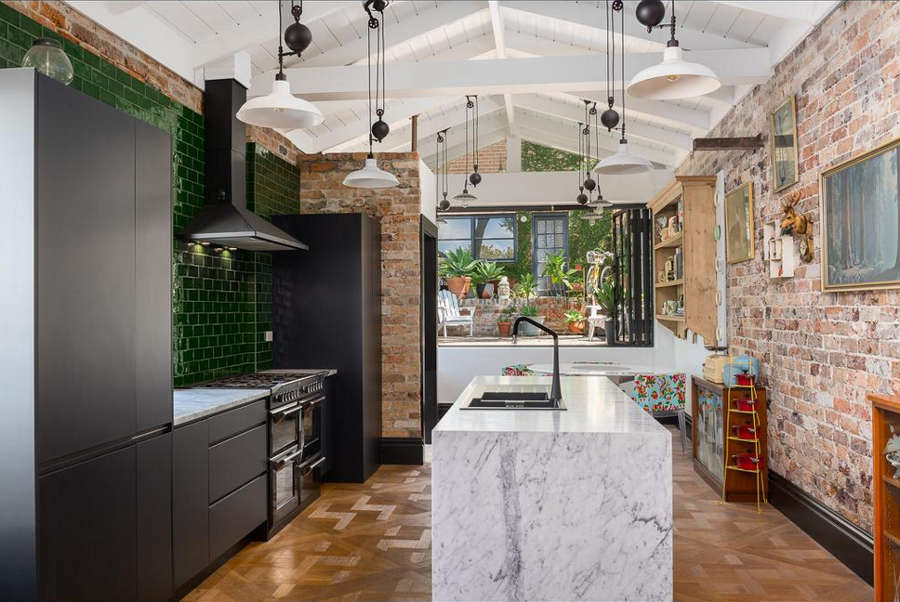
Link here while it lasts.
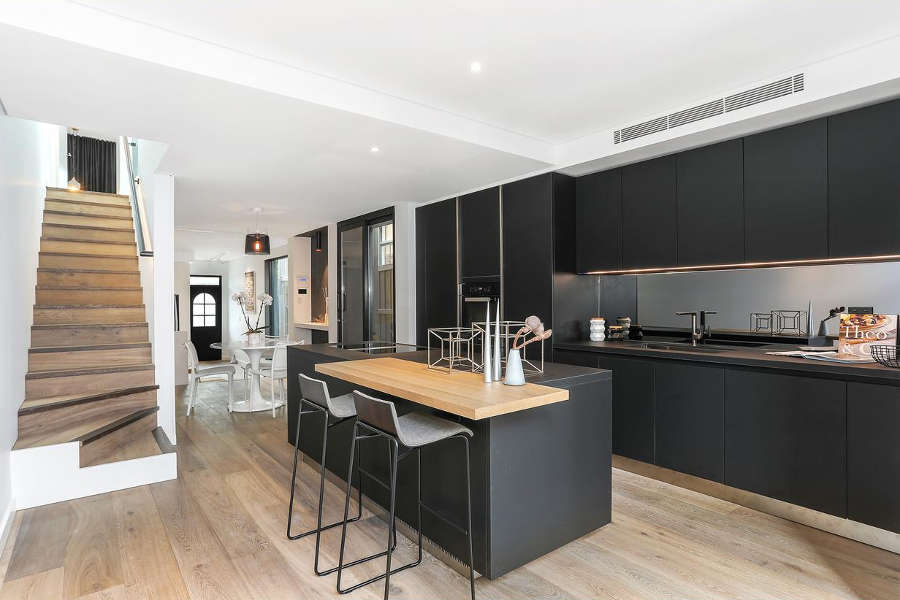
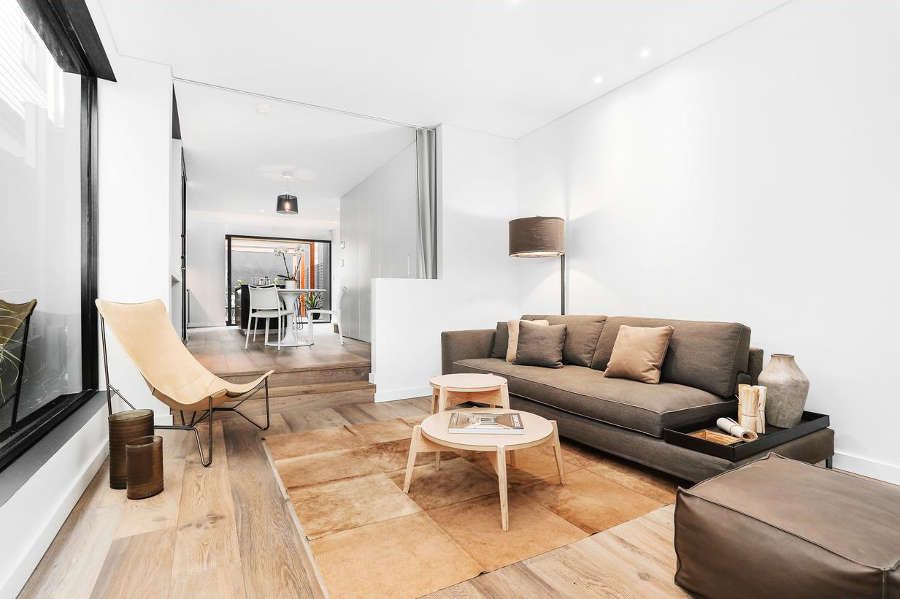
Link here while it lasts.
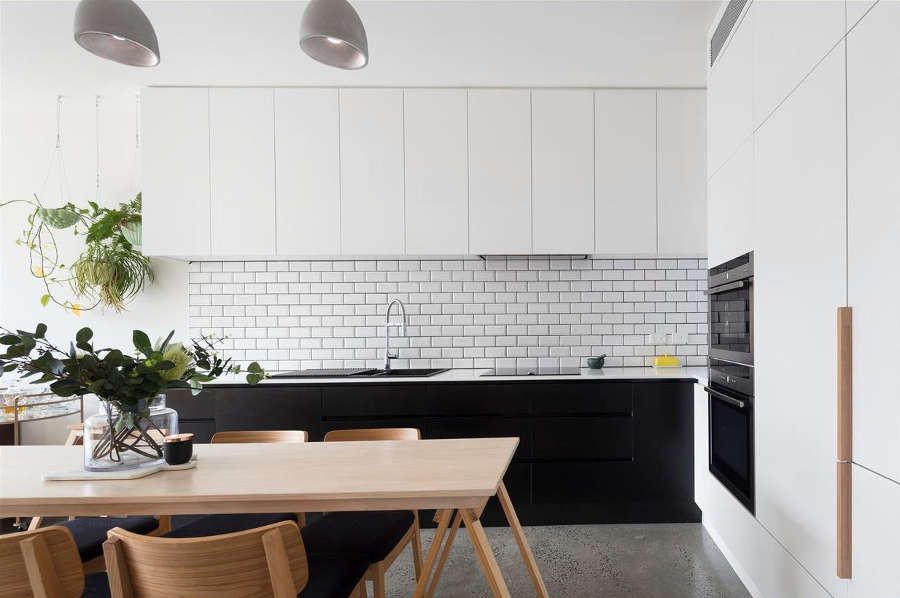
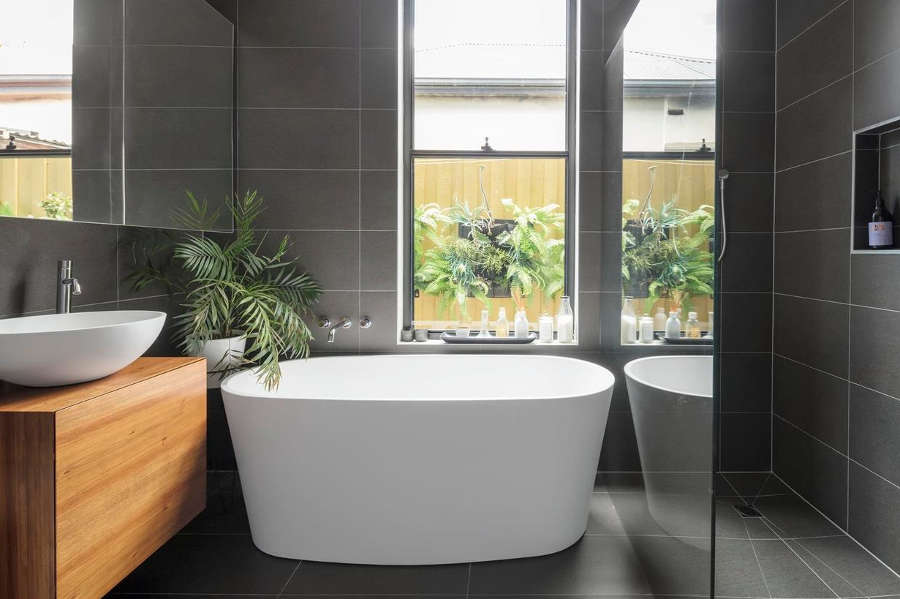
Link here while it lasts.
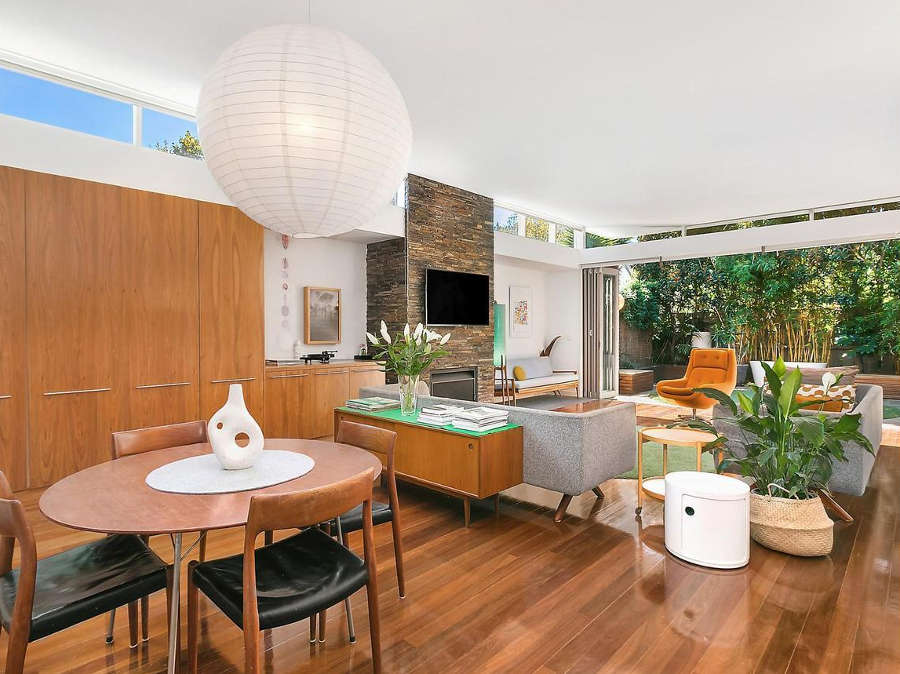
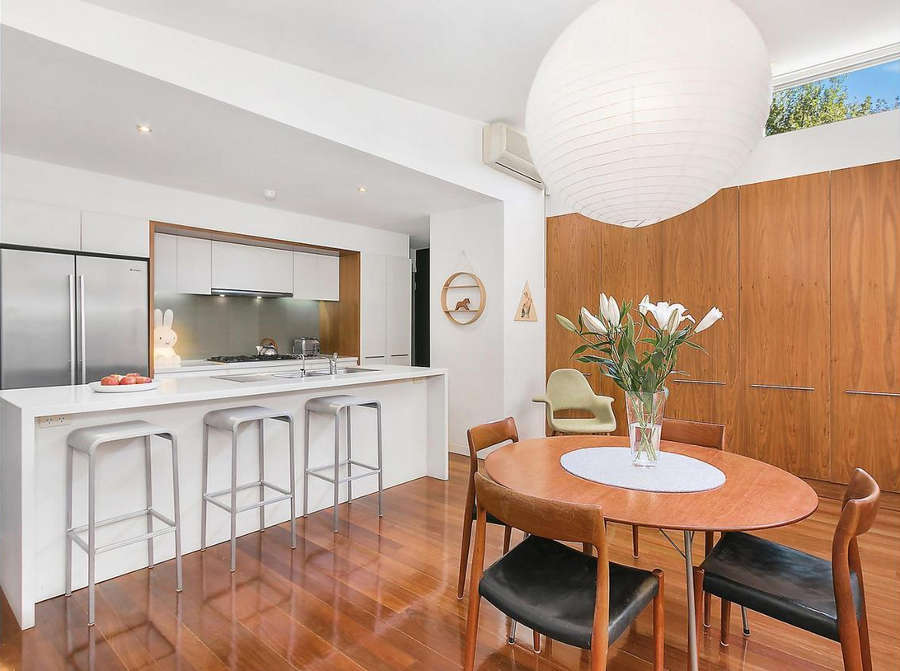
Link here while it lasts.
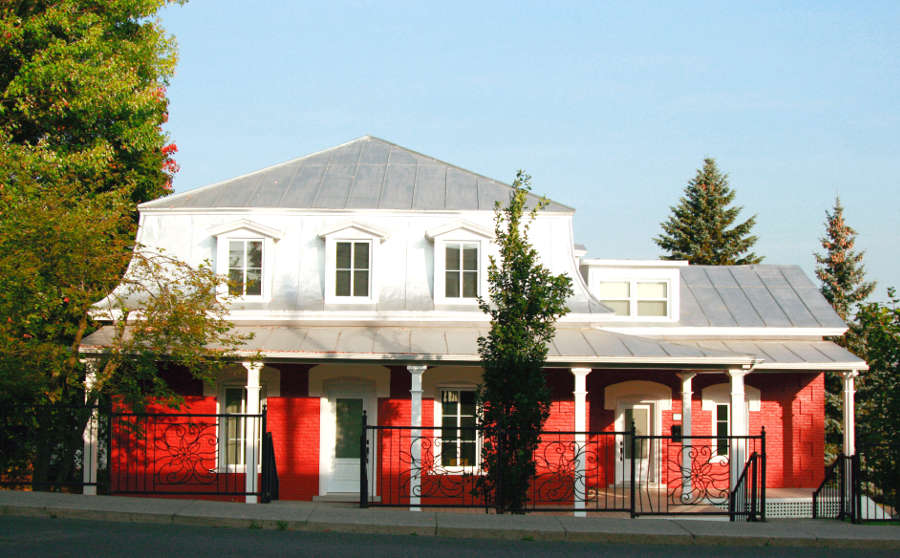
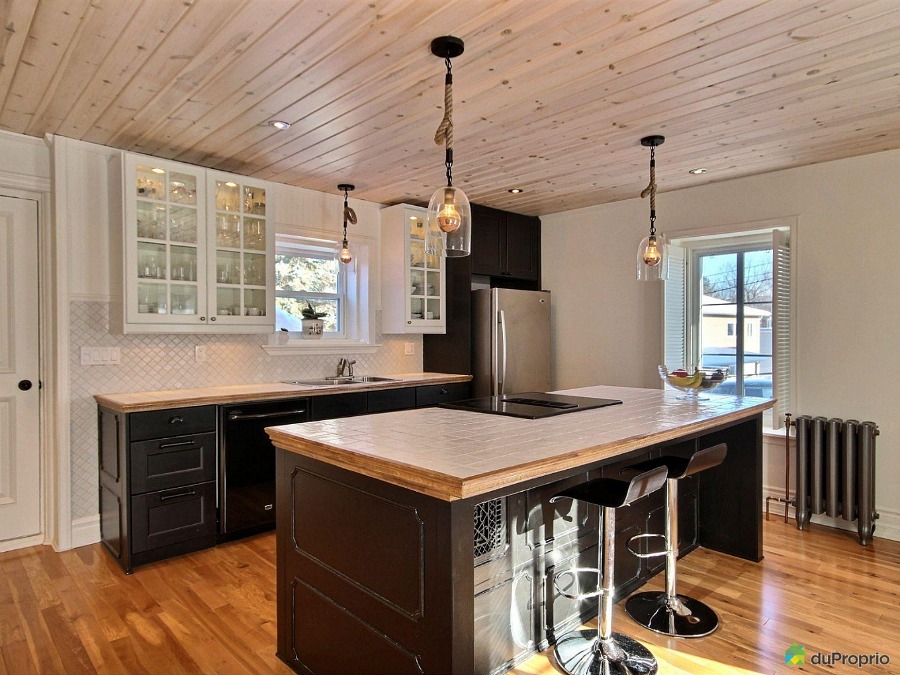
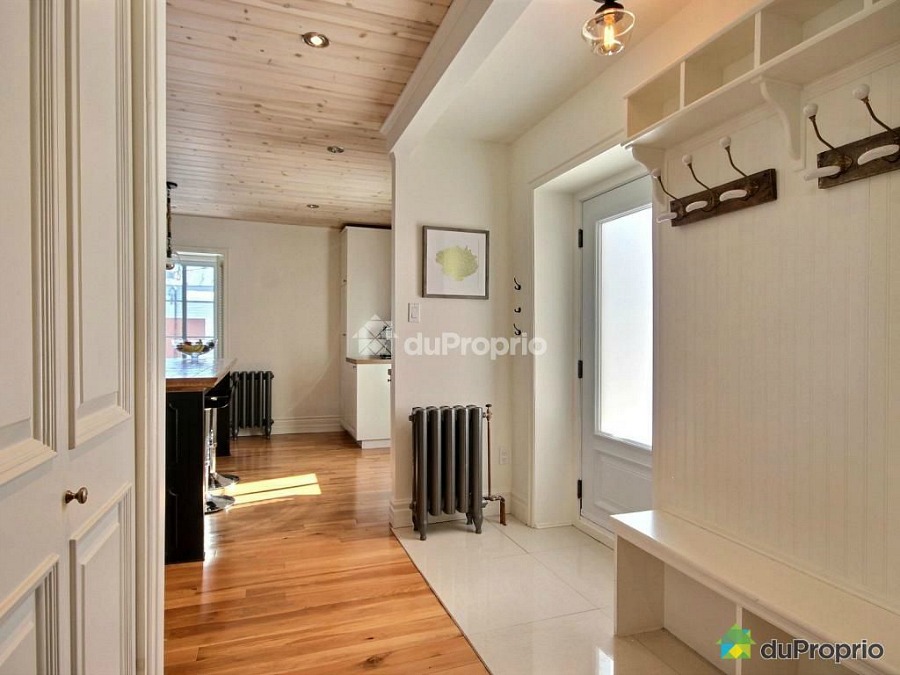
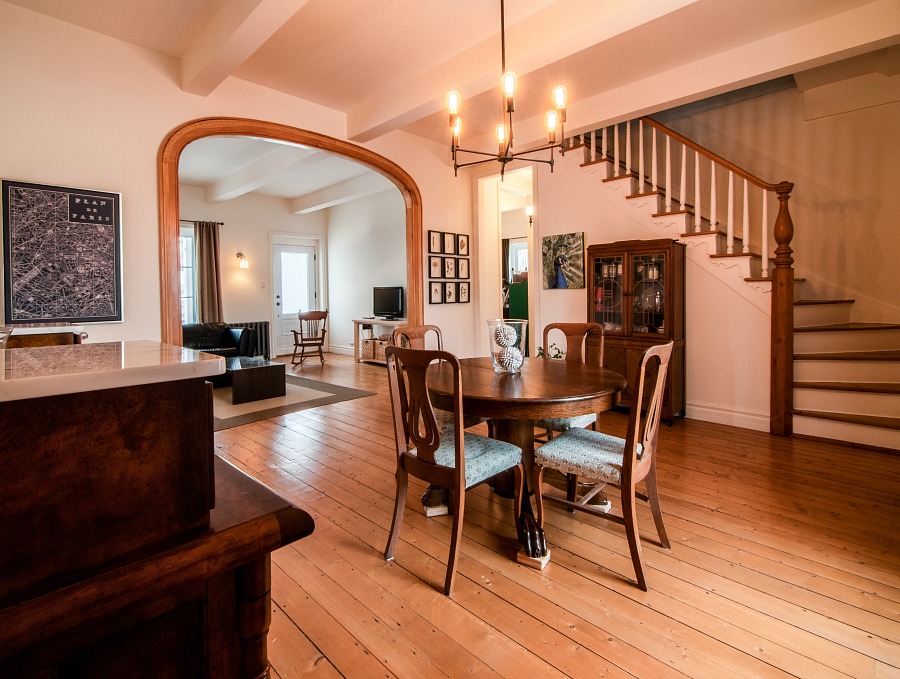
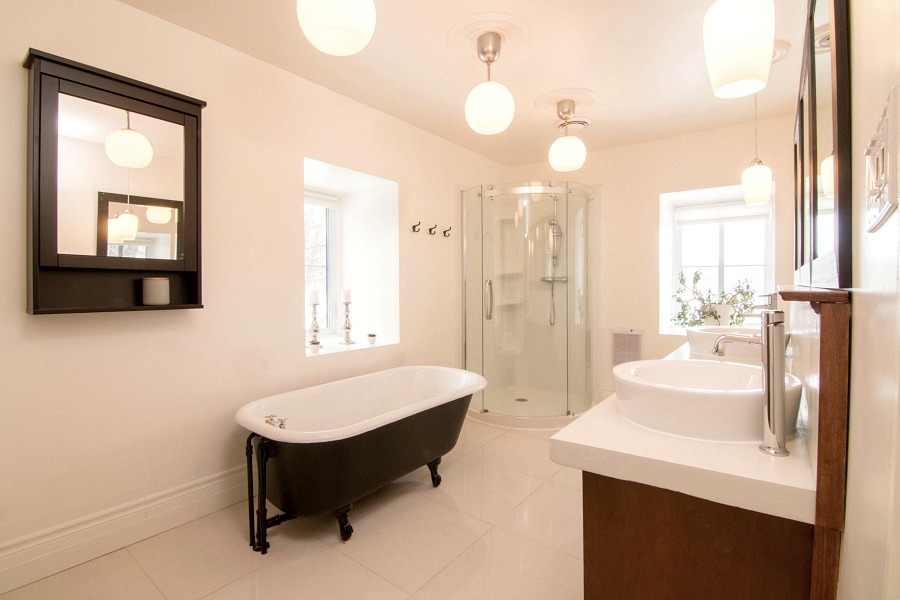
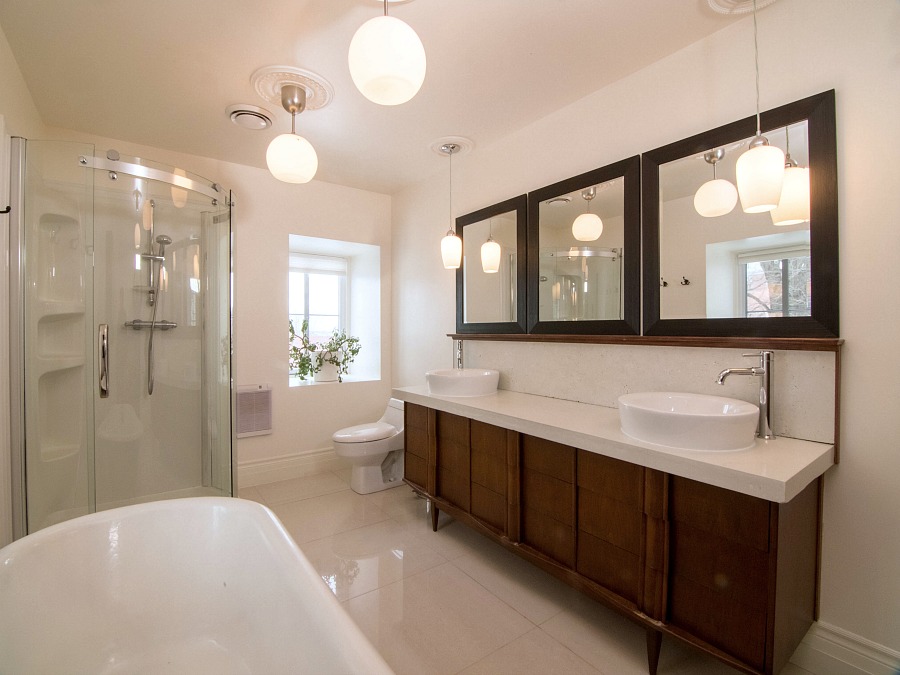
Link here while it lasts.
A modern and elegant apartment in Poland
Posted on Wed, 25 Apr 2018 by KiM
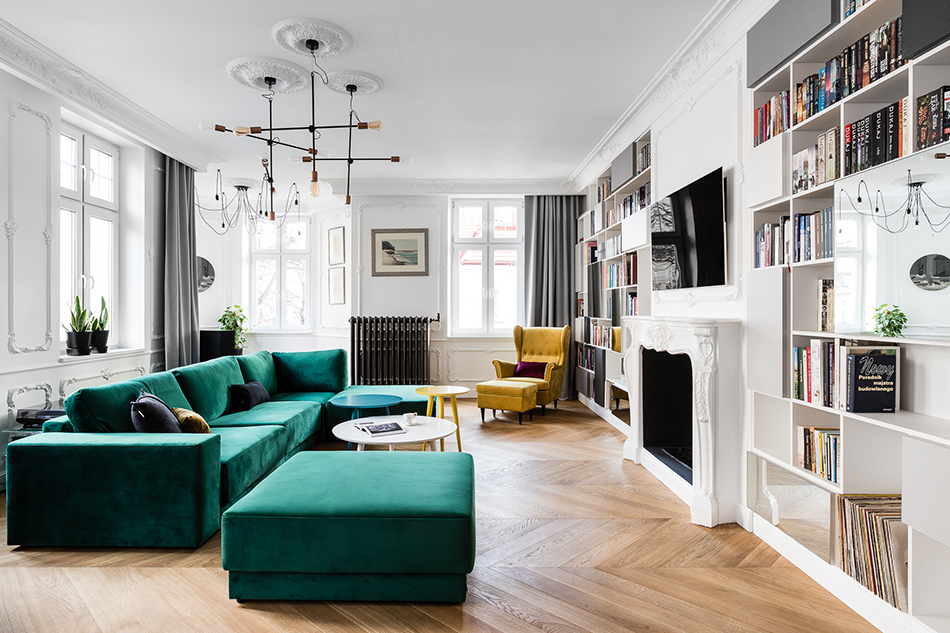
I’m always a fan of style mixin’, and in this apartment in Gdańsk, Poland it starts with some some classic moldings, chevron hardwood floor, a clawfoot bathtub and some exposed brick. This is all modernized in bright white with added built-ins, mirrored walls (storage perhaps?), contemporary furnishings and lighting and some funky tile work. A very dynamic and stunning space designed by Anna Maria Sokołowska. (Photos: Fotomohito)
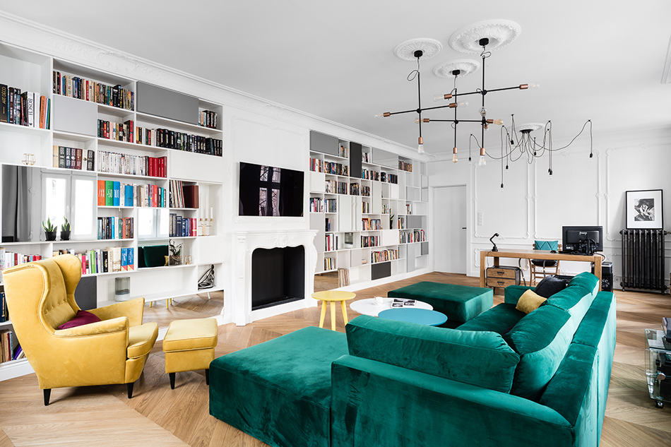
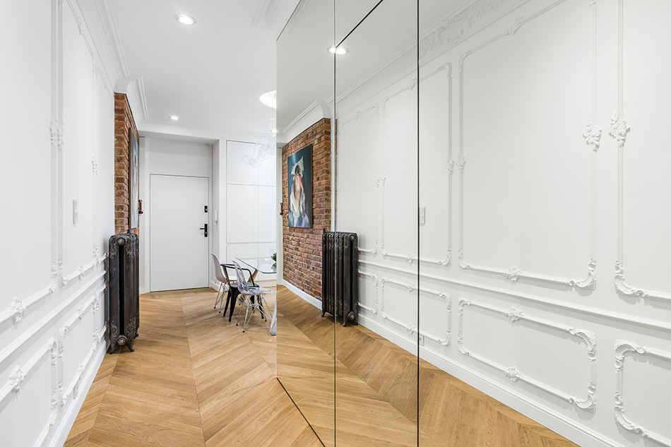
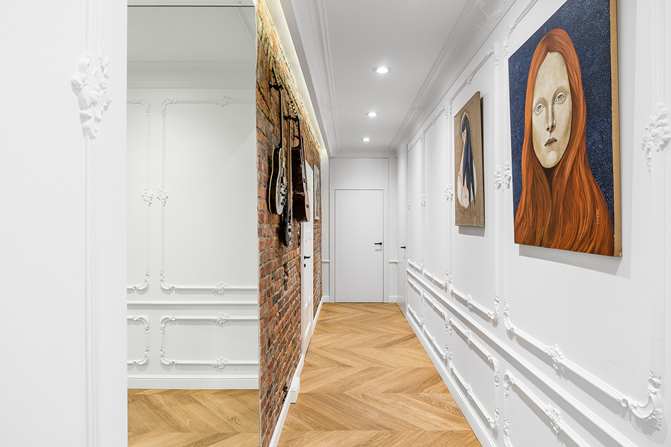
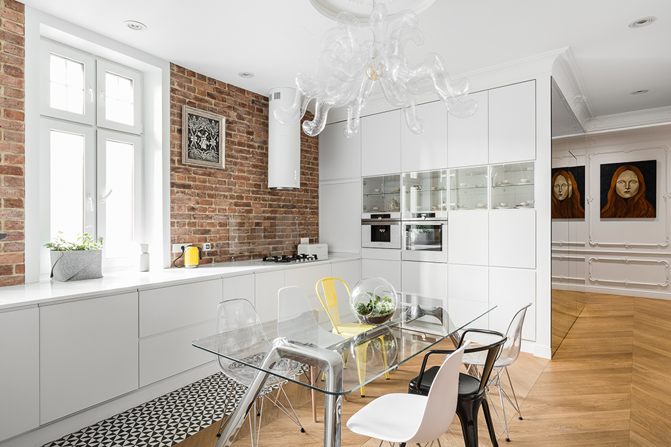
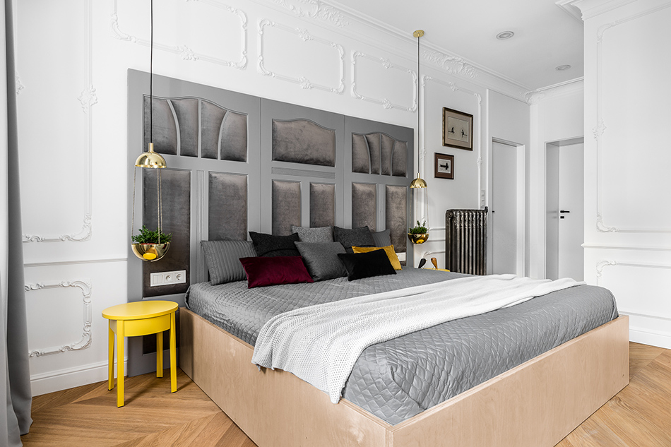
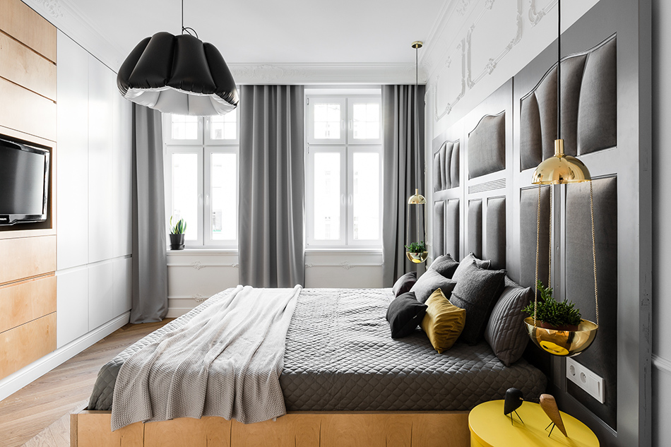
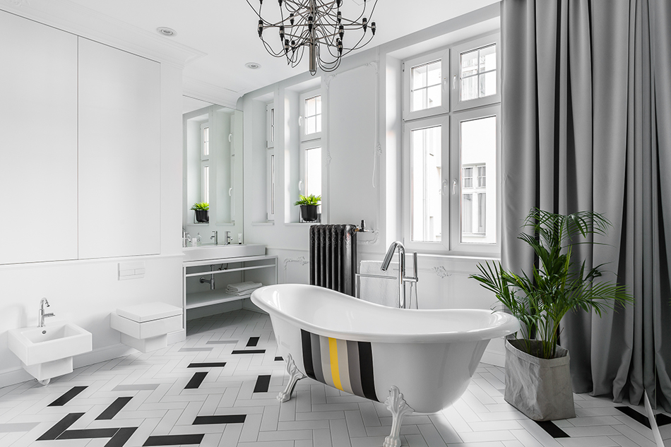
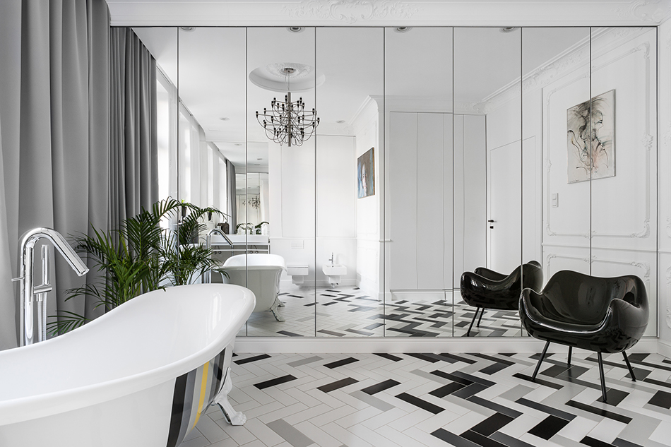
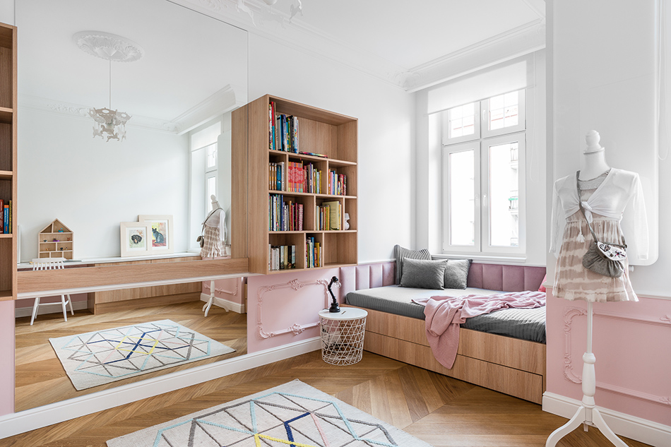
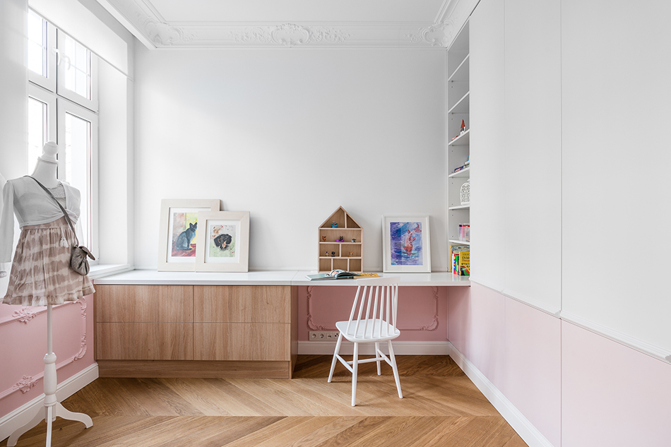
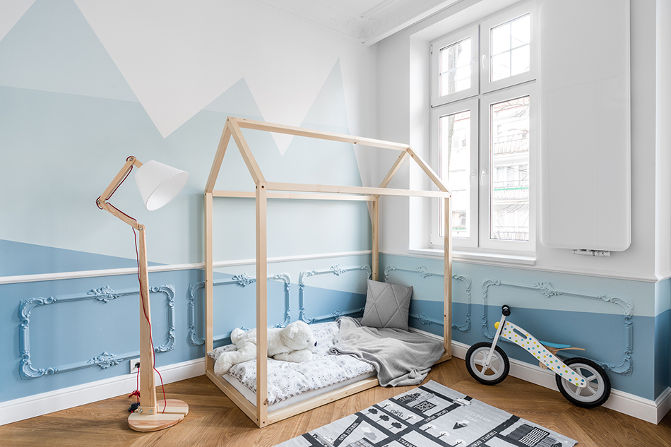
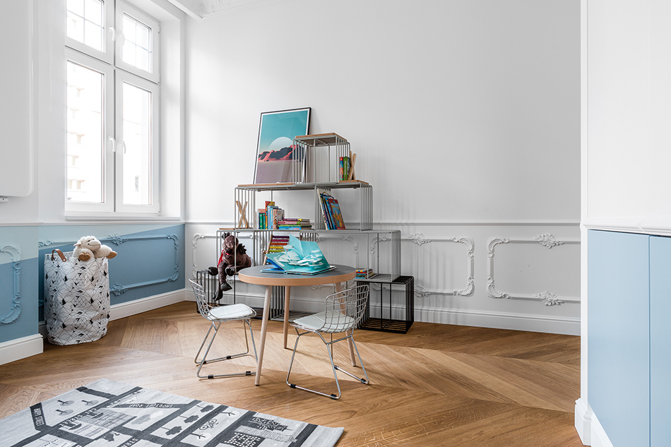

Green, pink and yellow in a 19th century apartment in Stockholm
Posted on Wed, 25 Apr 2018 by KiM
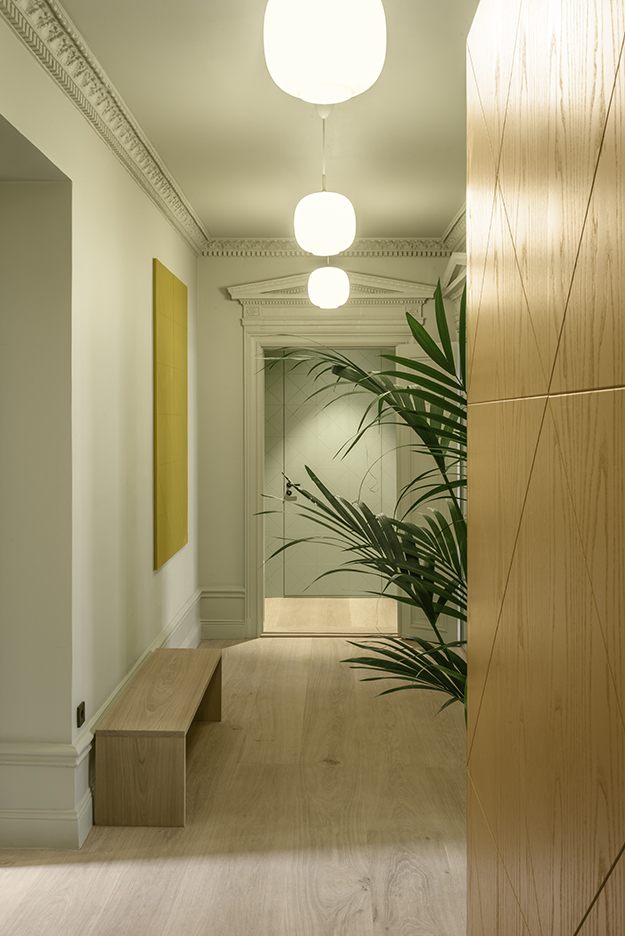
This renovated 200 sq m apartment by Note Design Studio could not be more beautiful. Here is its story…
An office space – an apartment without either bathrooms, kitchen or storage – the former head office of a fashion brand in the center of Stockholm and a client that hoped to transform it into a home. Traces of the old 19th century splendour were there – worn wooden floors and ornaments in the form of stucco and carpentry as well as three old tiled ovens – but the beautiful, old characteristics were painted in thick layers of white color and modern spotlights in the ceilings that reinforced the feeling of an impersonal office.
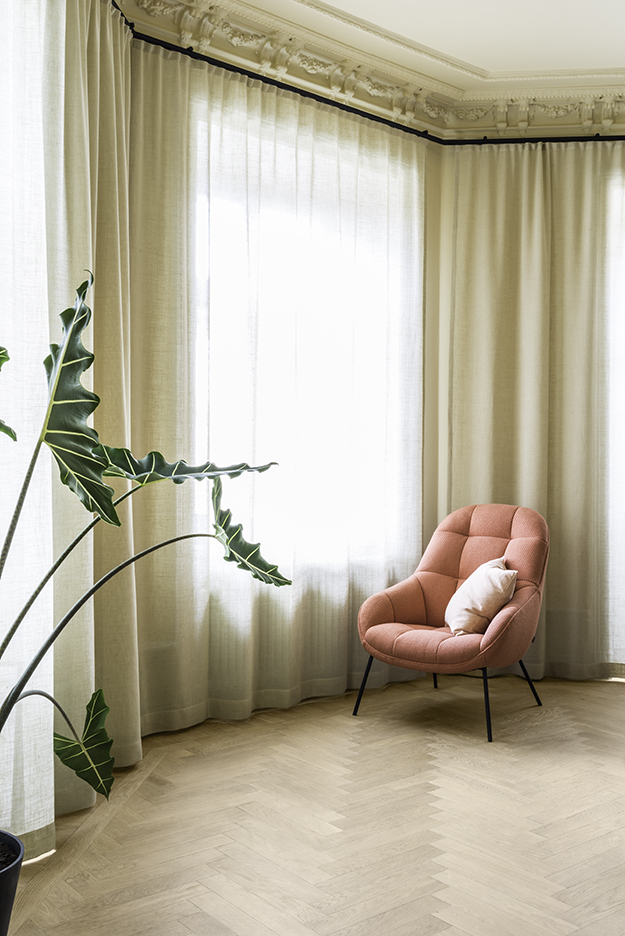
We noted the colours of the three tiled ovens; green, pink and a yellowish white. Behind a wall that was torn down to access the old piping, we found original 19th century paint on a door frame, suddenly illuminating the entire white space with its powerful mustard yellow tint. We added tones to the original color scale, which worked as a bridge between the powerful original hues, finally ending up with an 8-tone palette that originated from the hidden traces of the old apartment.
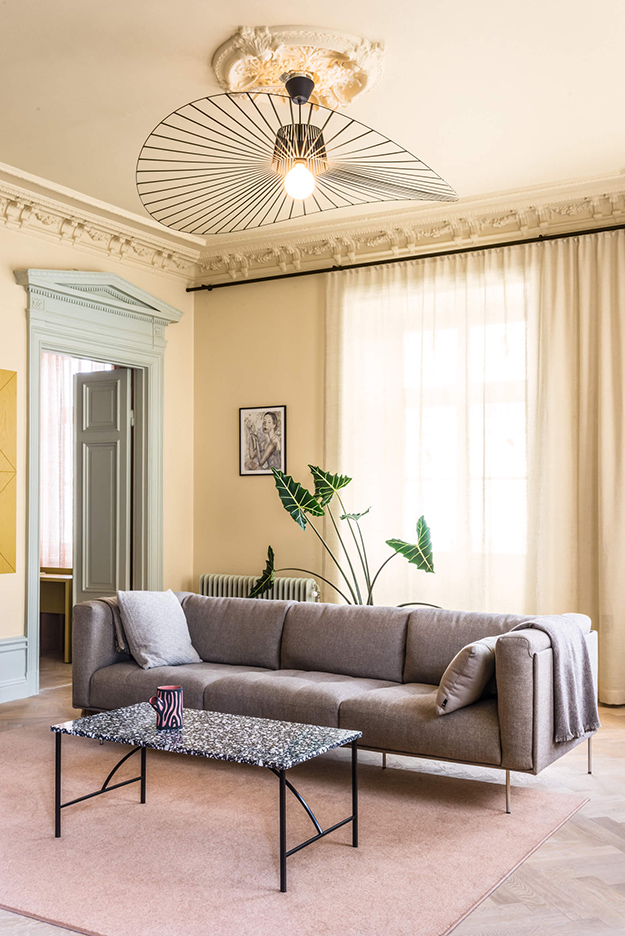
Since we aimed to disturb the original features of the apartment as little as possible, all new elements were placed in the spaces between the old ornaments. All cabinets designed for the apartment hover on the walls between base boards and stucco, or are free-standing on the floors. Two new walls were added and they inherited the same markings as the cabinets – a veneered surface with crossing lines in squares taken from the most beautiful pattern in the apartment; an original parquet in one of the corner rooms.
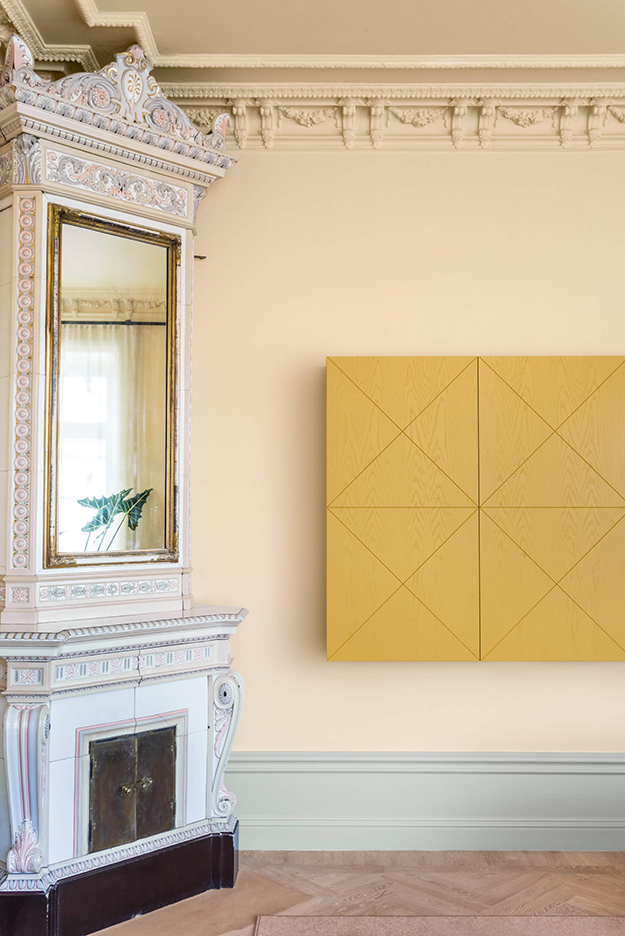
A color palette based on original colours, three expressive tiled ovens, decorations in ceilings and carpentry and an original pattern from a floor – these old traits and peculiarities were the clues we needed to take a white office space into a contemporary direction. The result is a harmonious but rich color experience – inspired by the original splendour – and a new home for our client and his children.
