A renovated 60’s apartment in São Paulo
Posted on Wed, 5 Dec 2018 by KiM
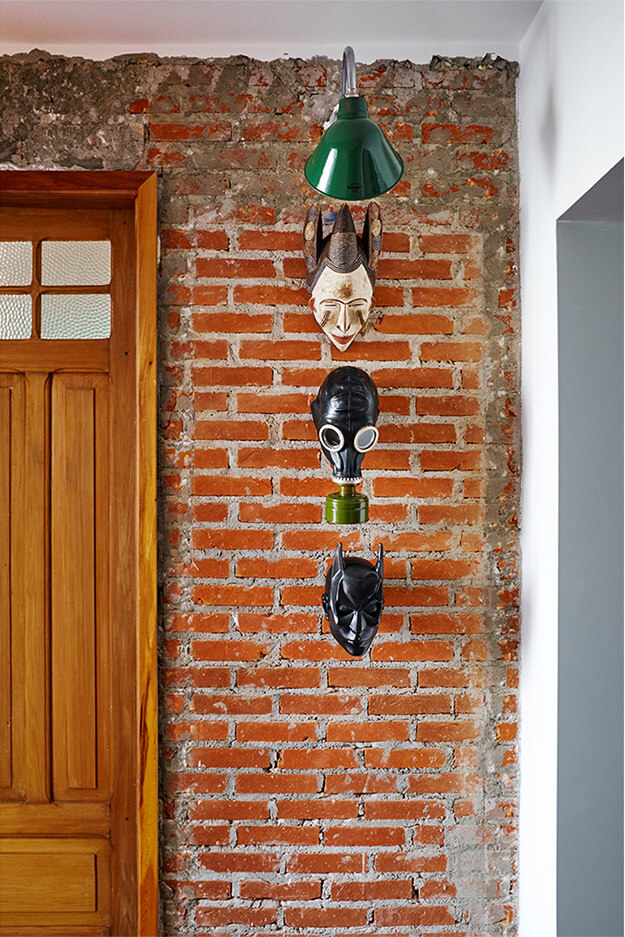
This 110 m² apartment in São Paulo, Brazil was built in the 60’s and needed a revived, modern life. Pascali Semerdjian Architects opened up the living room by removing the kitchen, service entrance and a bedroom, and it now includes a library, media area and is open to the dining room and new kitchen. Tons of new storage has been added, and some exposed brick and peeling walls remind the owners of its history. I REALLY love how they separated the kitchen space by carrying the tile all the way around. the tall
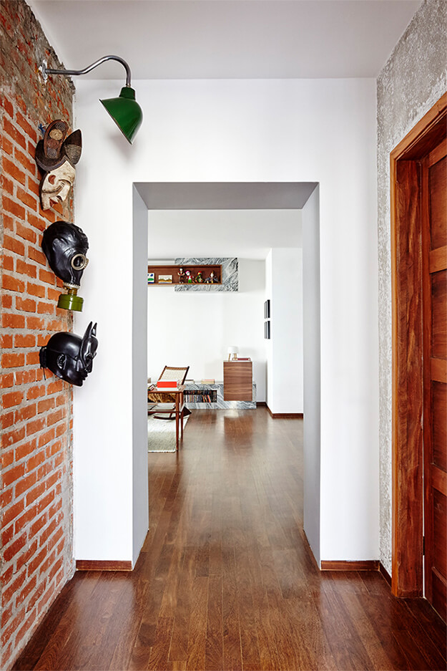
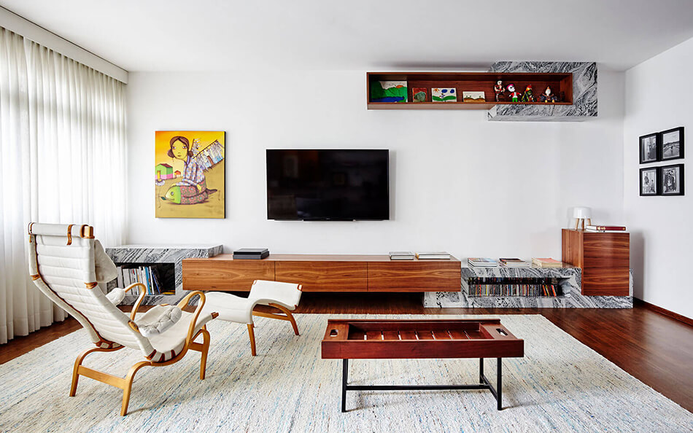
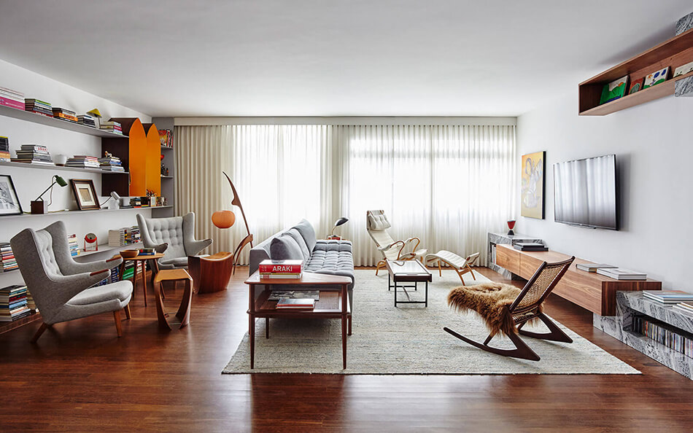
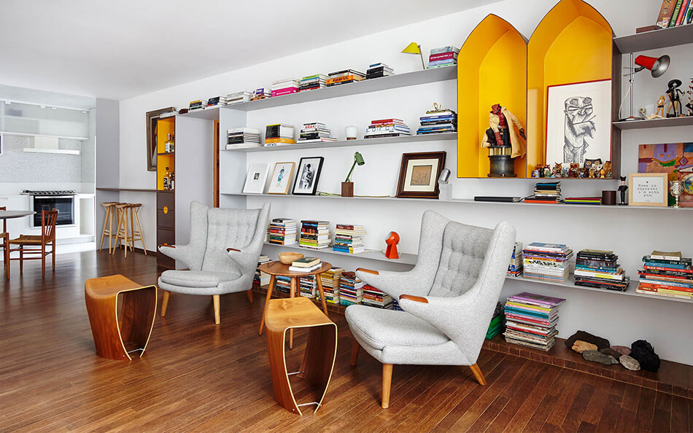
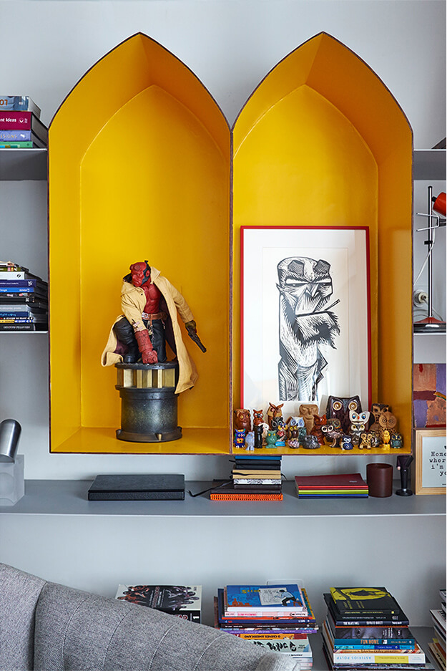
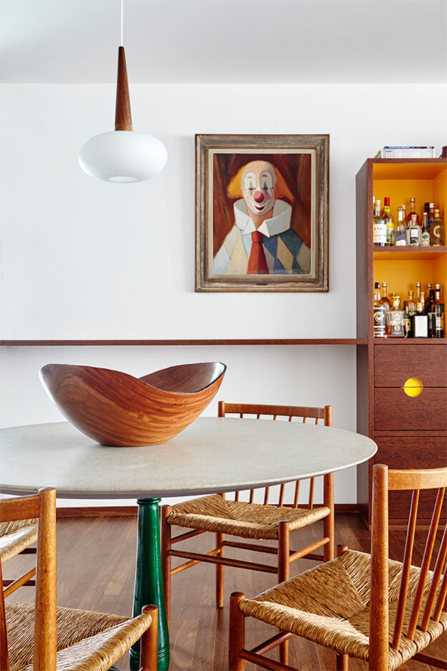
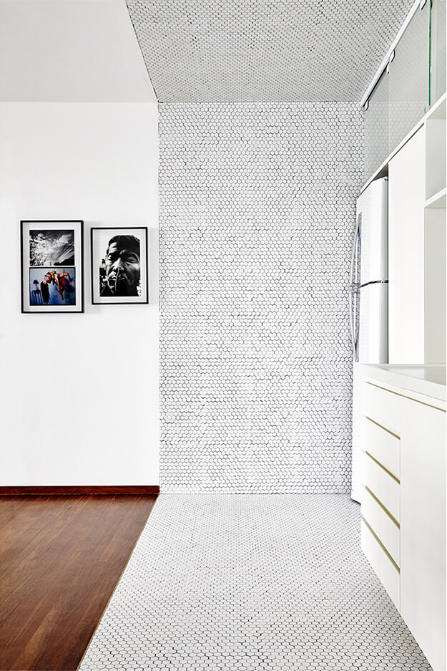
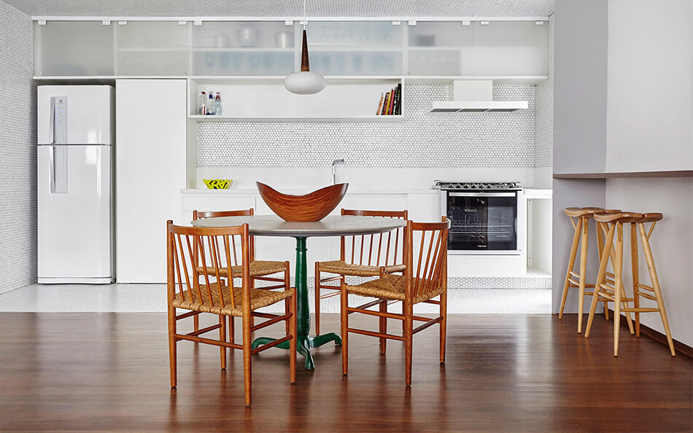
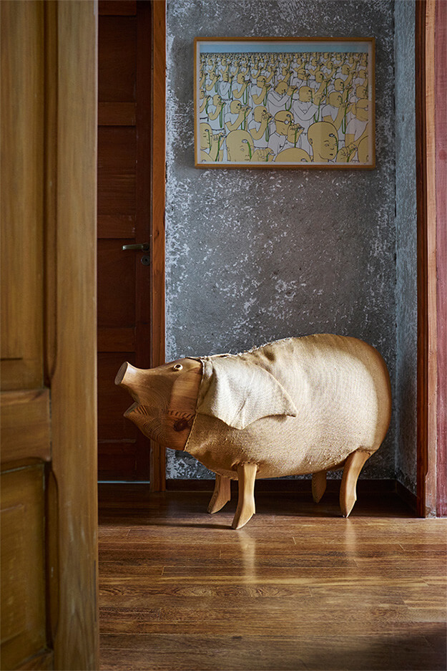
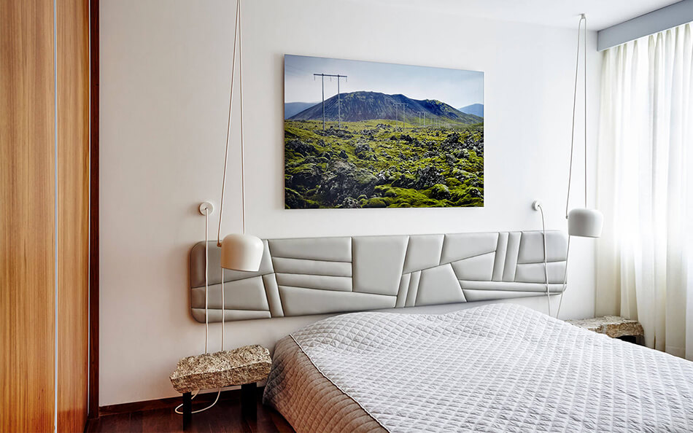
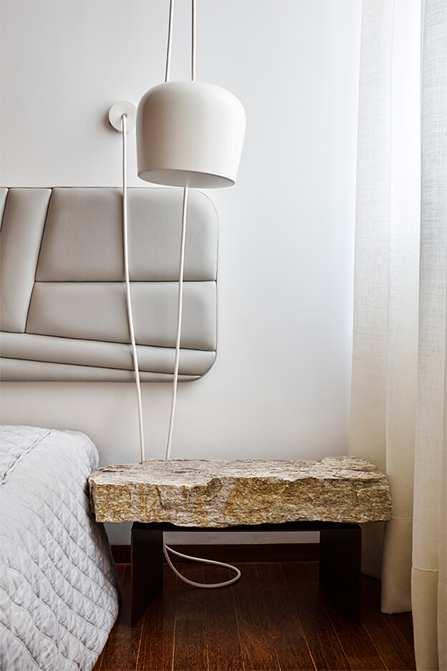
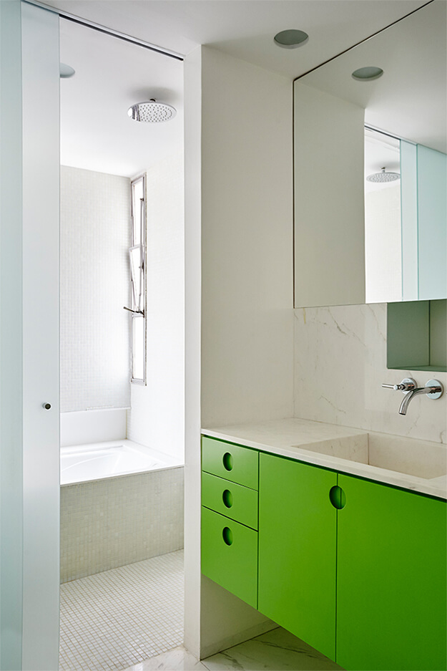
This house designed by Pascali Semerdjian Architects is pretty sweet too!

