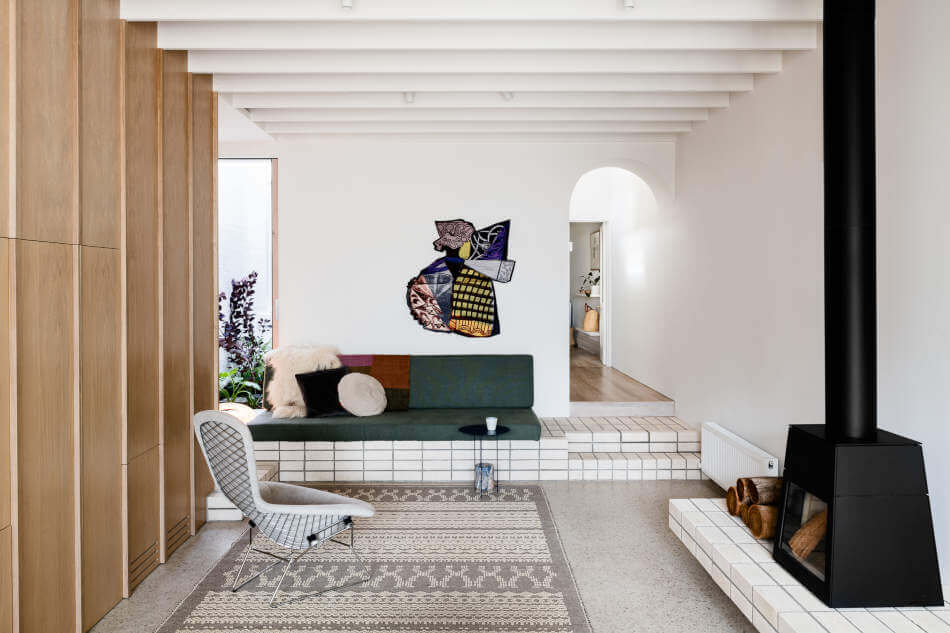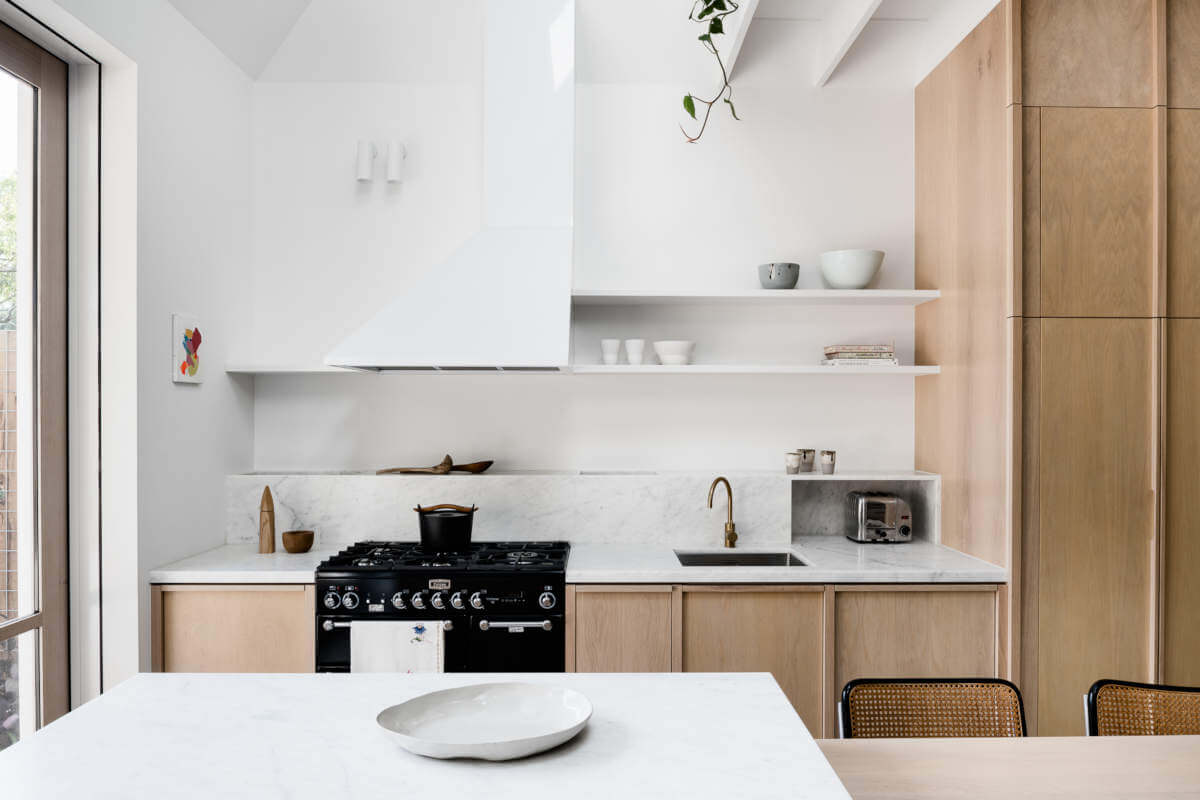A playful and pragmatic house
Posted on Tue, 26 May 2020 by midcenturyjo

“An extension to a single fronted Victorian Terrace located within Melbourne’s inner-north. Storybook House is a study of inner city living, this project optimises the existing footprint to create a functional small family home with a series of multi-use spaces. The building is curated to frame views into a series of open garden spaces – including internal courtyards, a roof garden and borrowing the landscape from the adjacent park and outlook to Melbourne’s skyline.”
Add in sustainable design principles, clever storage solutions and reference to the local community in materials and shape the result is collaborative, innovative, and pragmatic yet playful design. Storybook House by Folk Architects.











