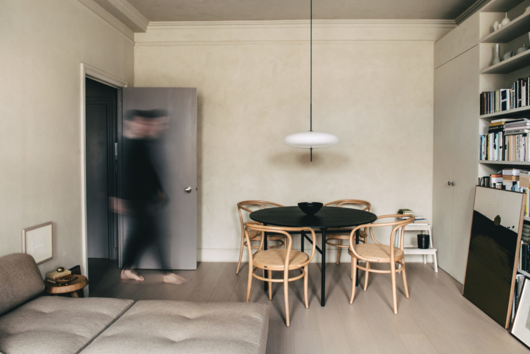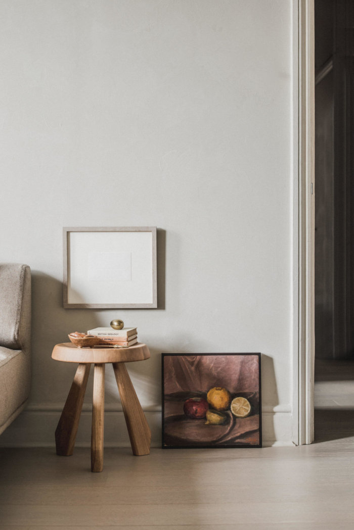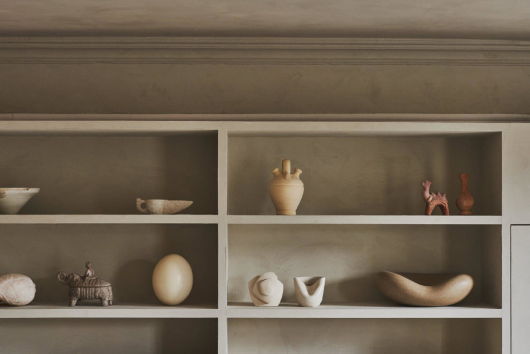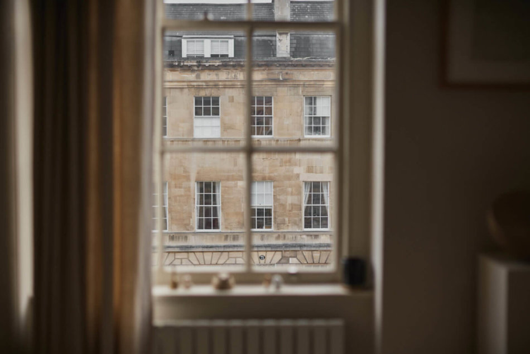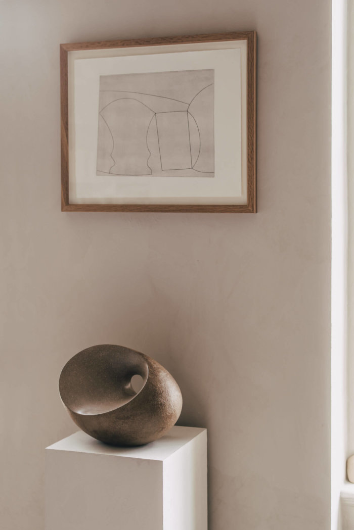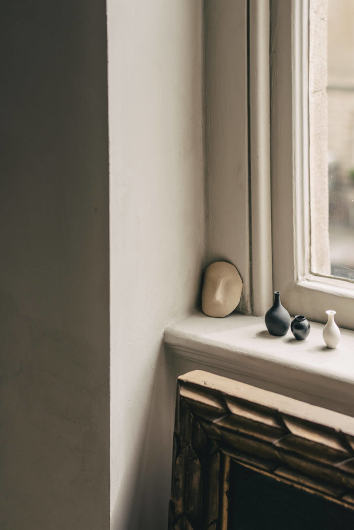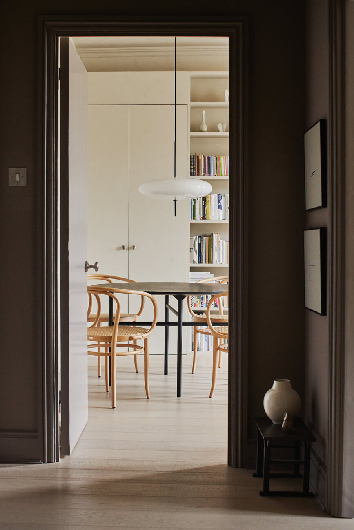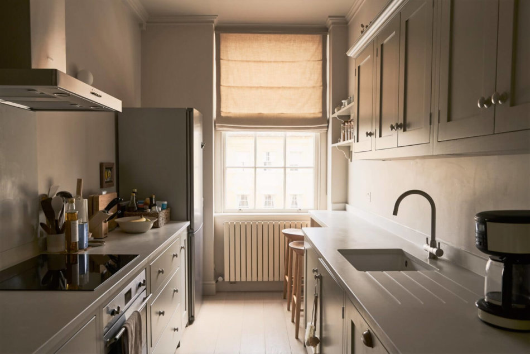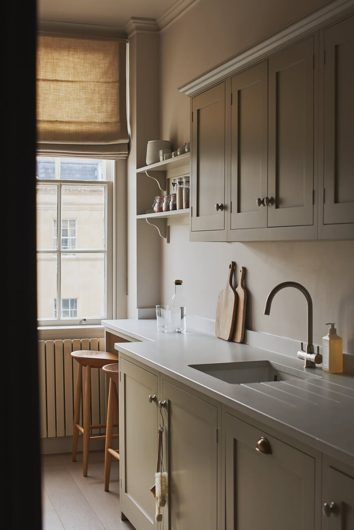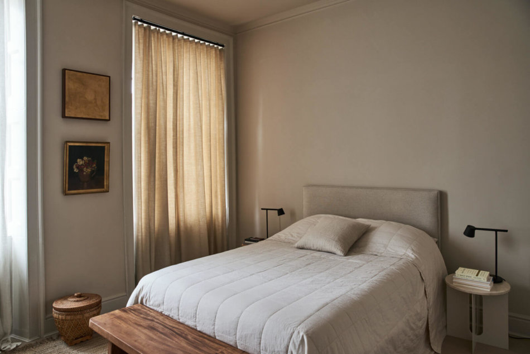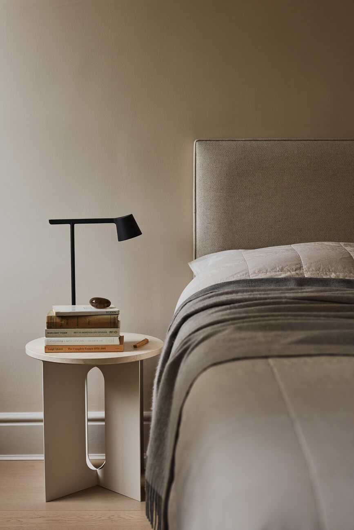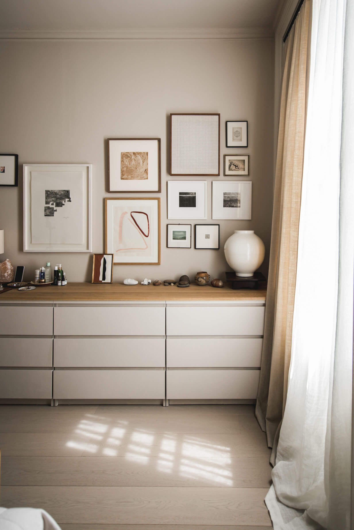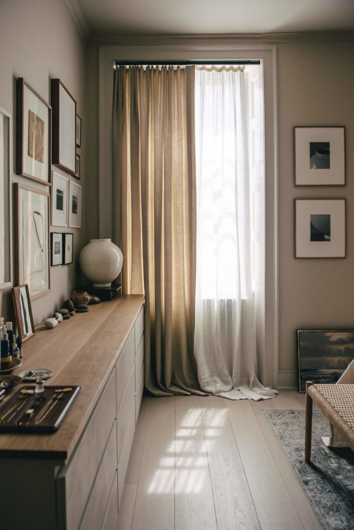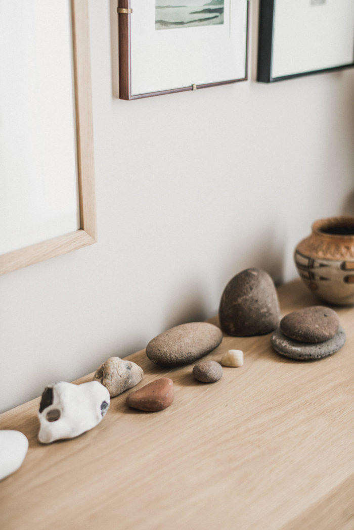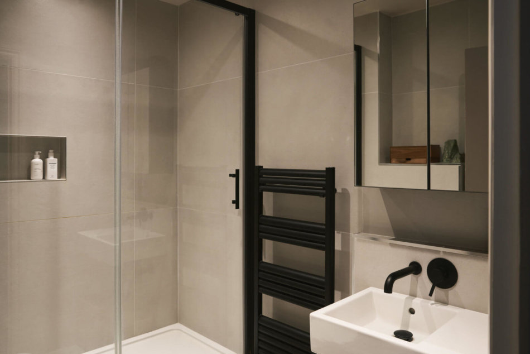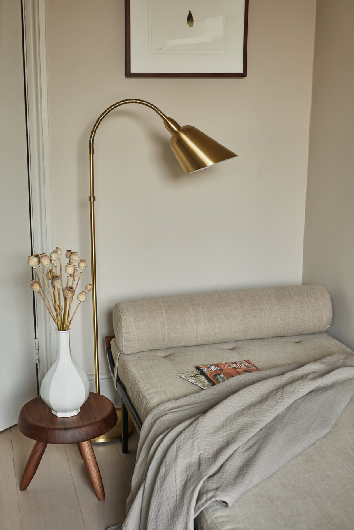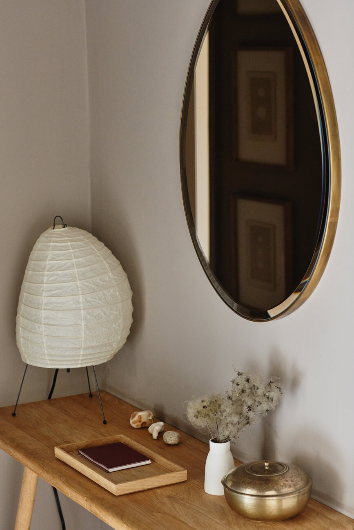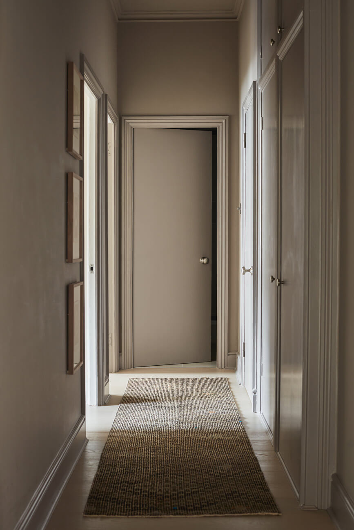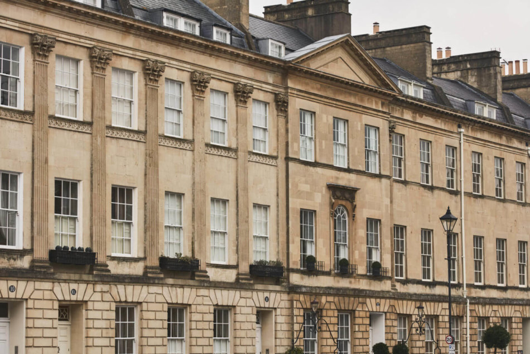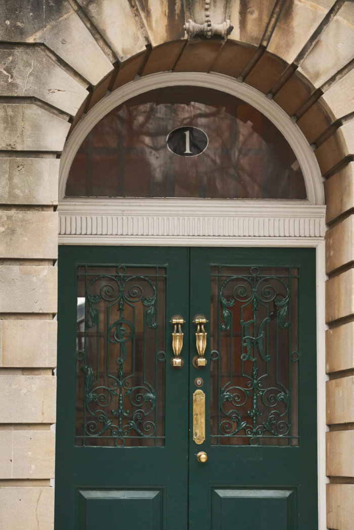Displaying posts from June, 2020
Treehouse dreams
Posted on Fri, 19 Jun 2020 by midcenturyjo
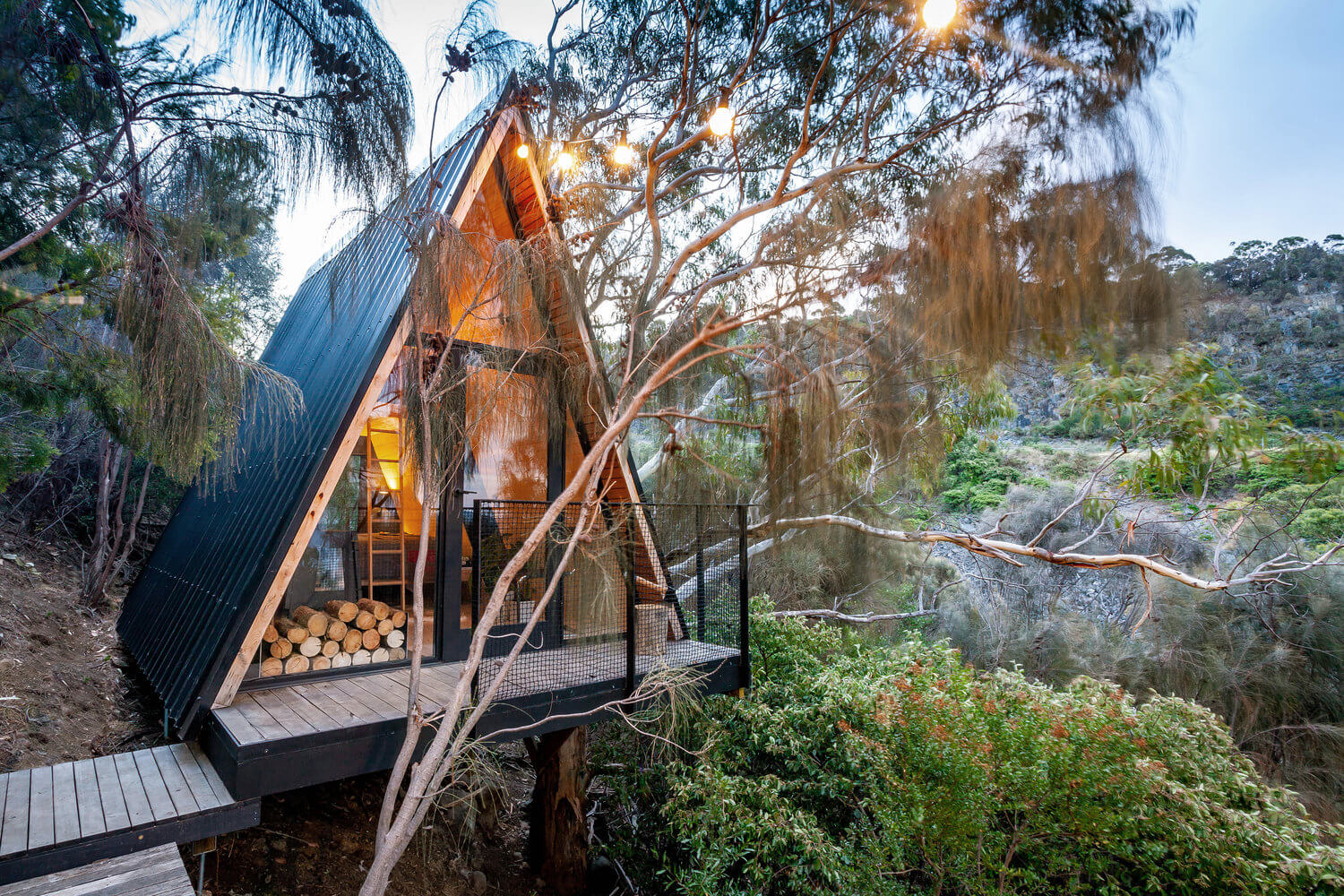
Who else dreams of an upcycled treehouse, a play spot, a bolt hole, a little bit of fantasy in the backyard? Well my dreams never quite reached the scale of this A-frame beauty. Here’s what the architect had to say …
“The Treehouse is a hideout for two boys and their friends, held by a gum on one side and a hill on the other. Largely built from recycled materials, including a recently demolished carport, the project was an exercise in getting the most – from as little as possible. Set on a steep site overlooking the Derwent, it is accessed by duck-boards and consists of a small entry deck and a single room with a loft. A glazed facade captures the sun and view, while a timber door pops out from the roof form, allowing access to the tree and summer breeze. Lined in Baltic Pine, the cabin-like interior cocoons a sitting space and floating daybed, while the loft provides another place to climb and nap. The A-frame is generous in height – narrowing as it rises to frame the treetops and sky, while widening as it lowers to create child-friendly nooks.”
Crump Treehouse by Hobart-based Crump Architects.
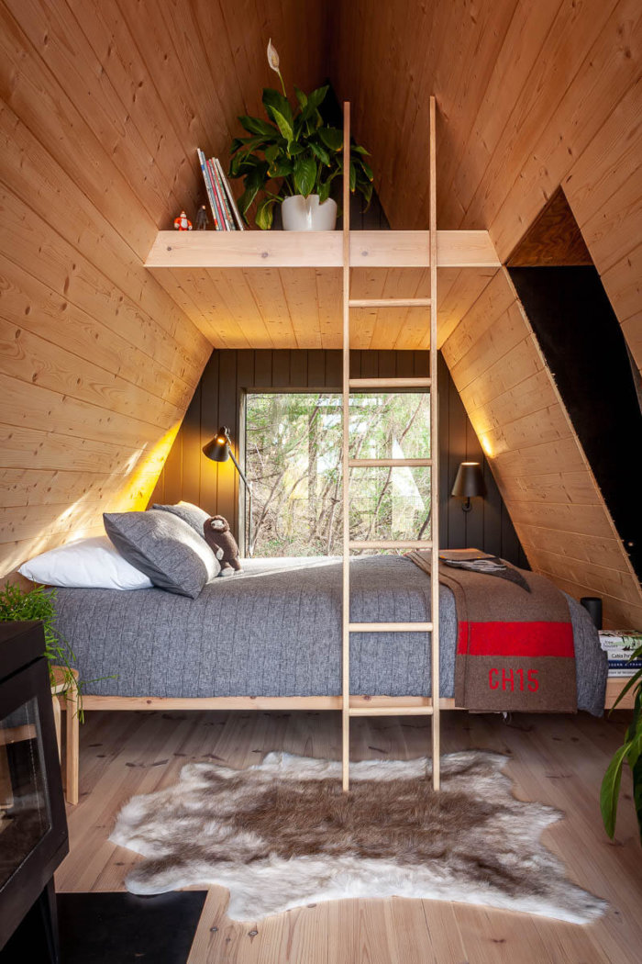
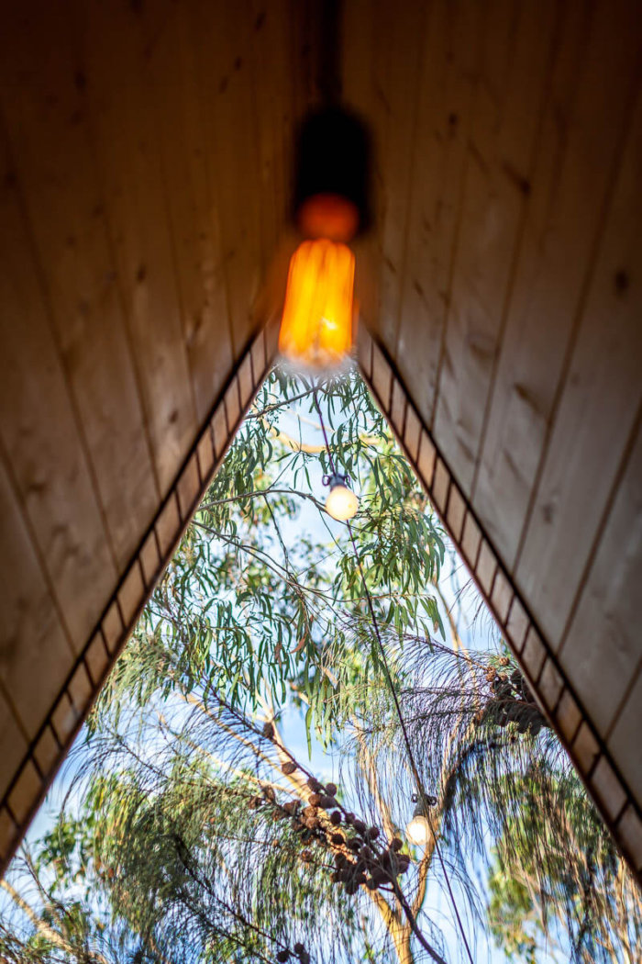
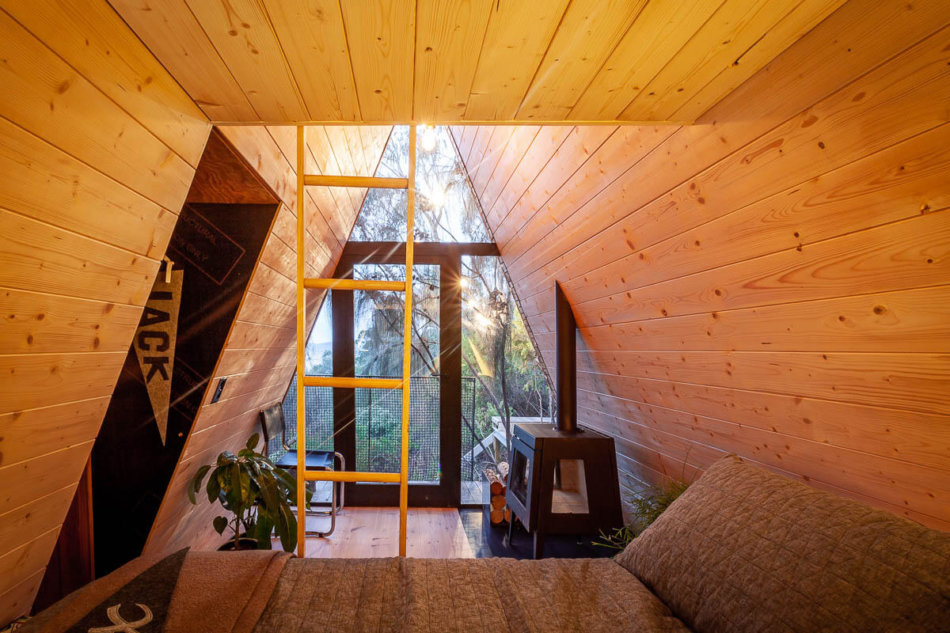
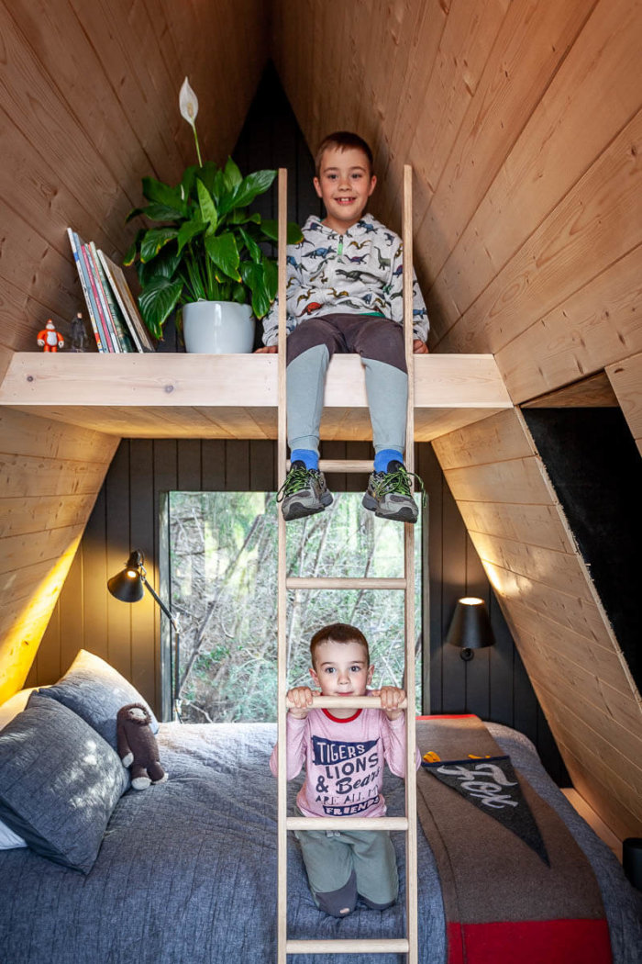
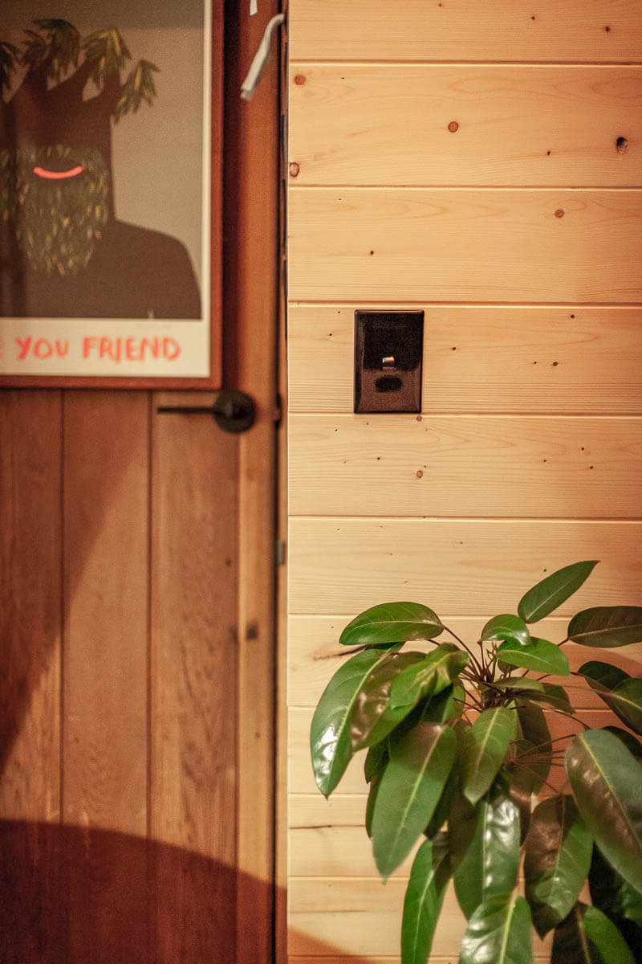
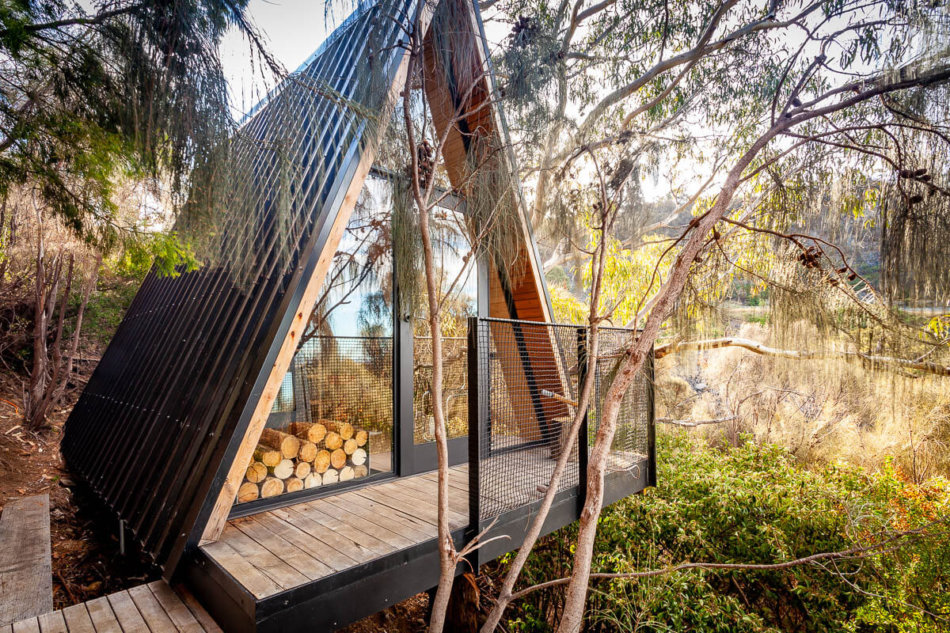
Photography by Andrew Knott
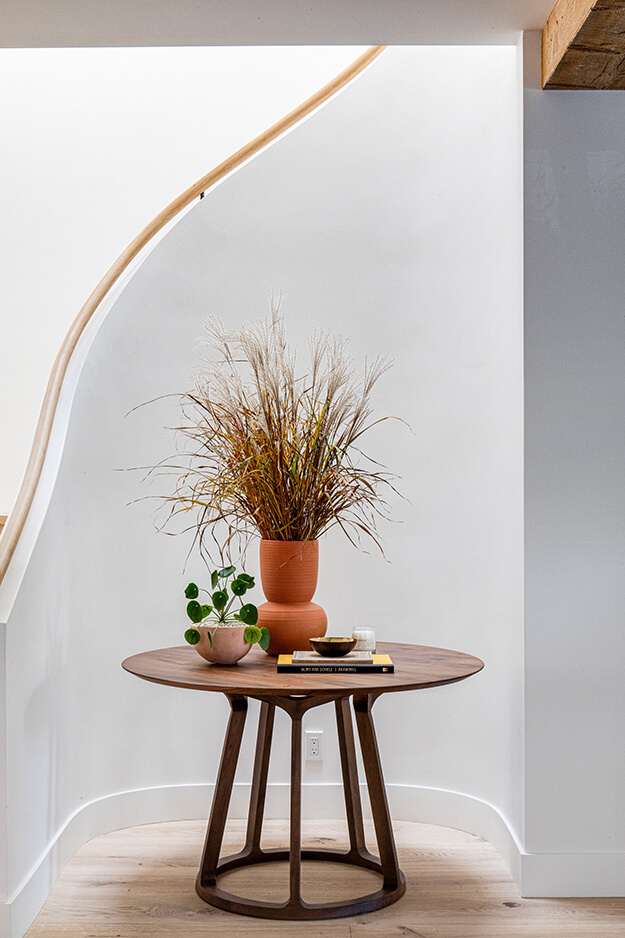
I am loving these spaces by Newport Beach, California interior design firm Prairie. Bright and inviting, modern yet warm. A definite California vibe that draws you in with its charm and doesn’t want to let go.
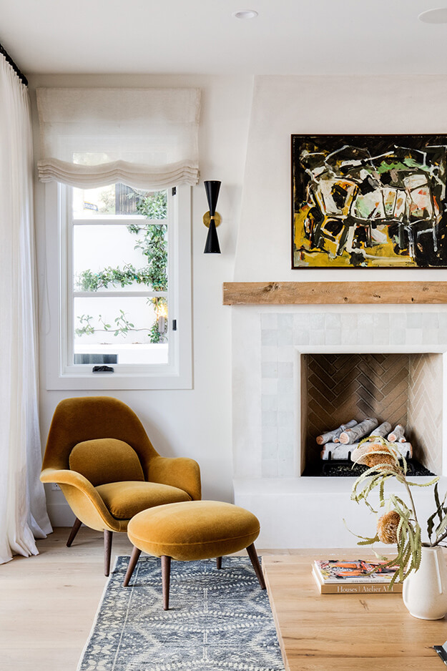
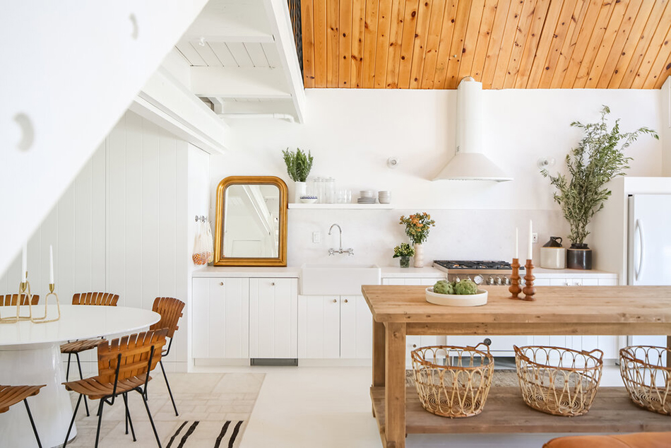
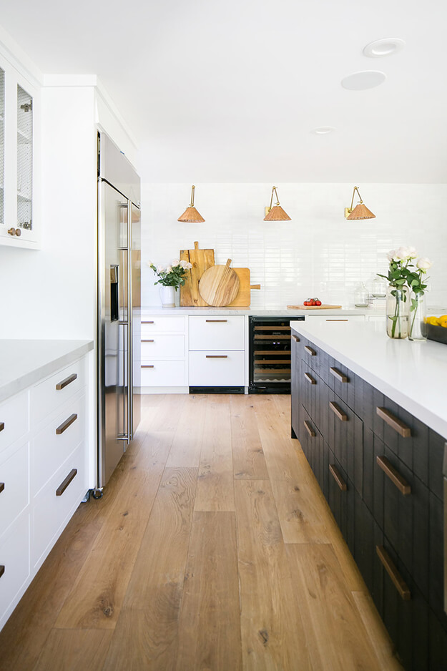

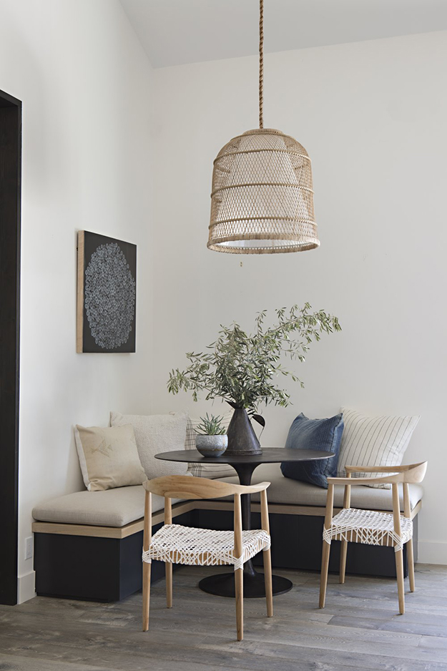
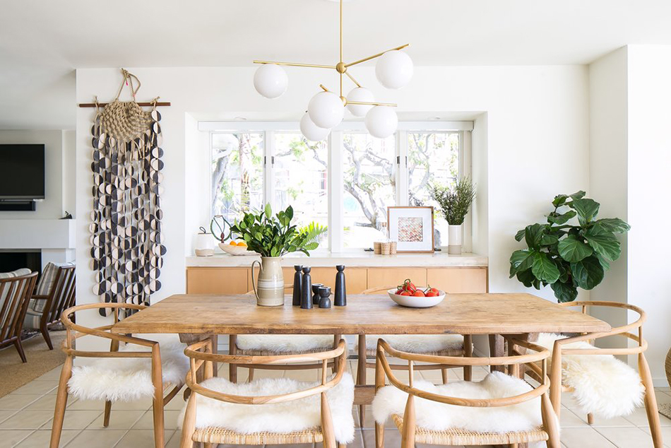
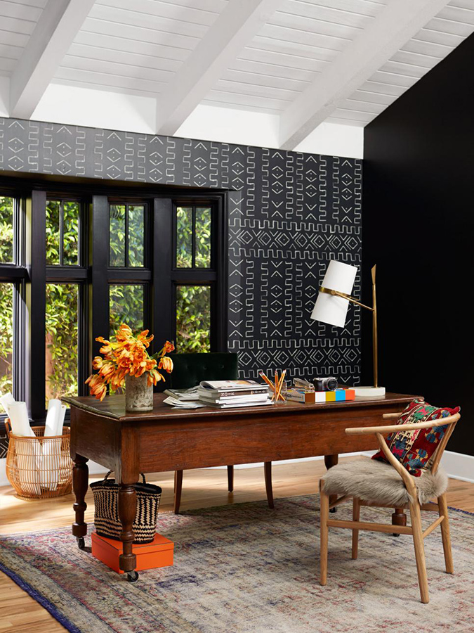
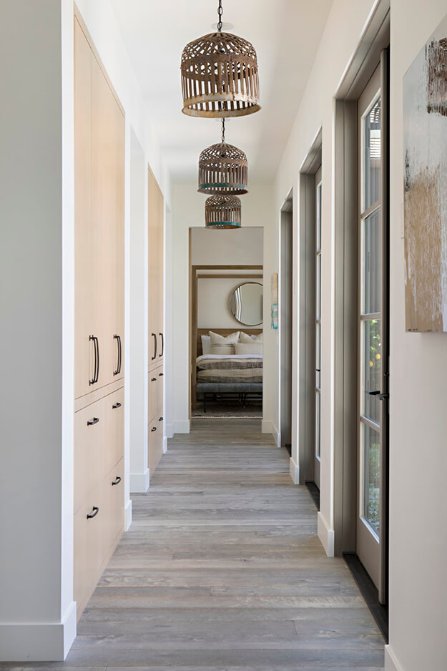
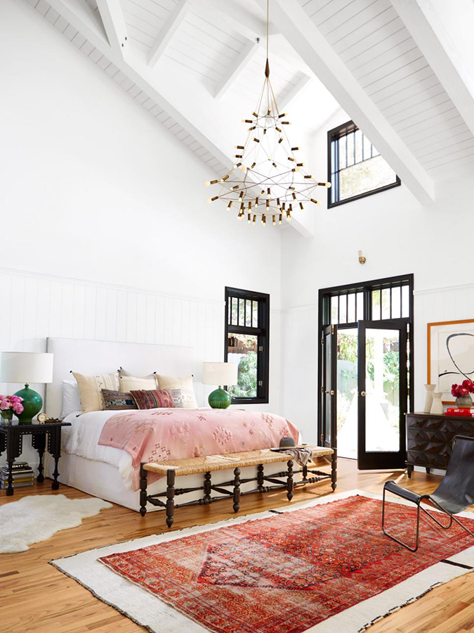
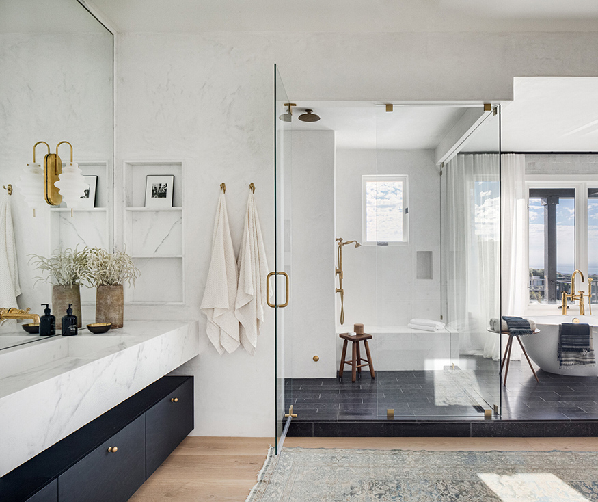
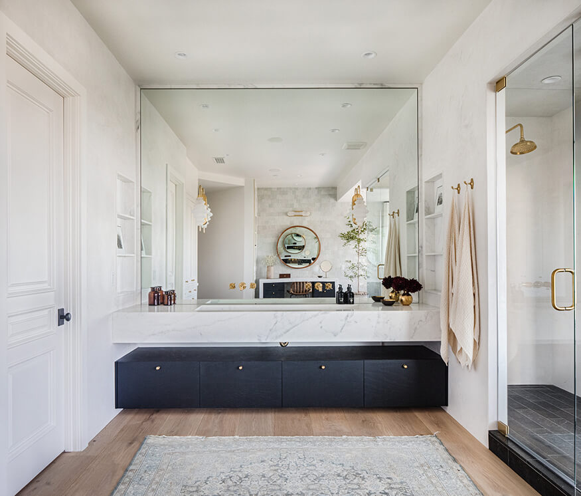
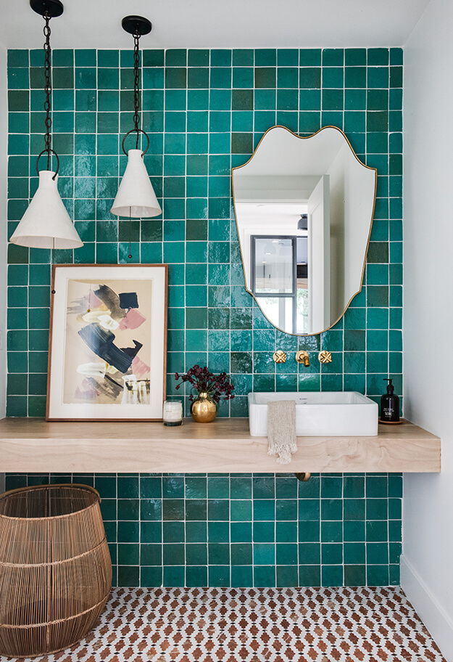

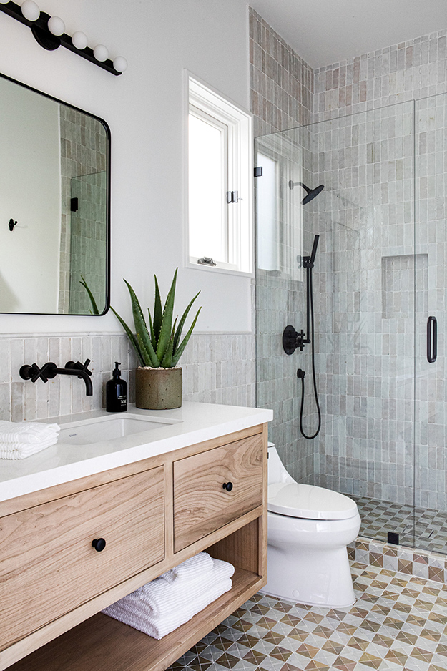
Beachy boho
Posted on Thu, 18 Jun 2020 by KiM
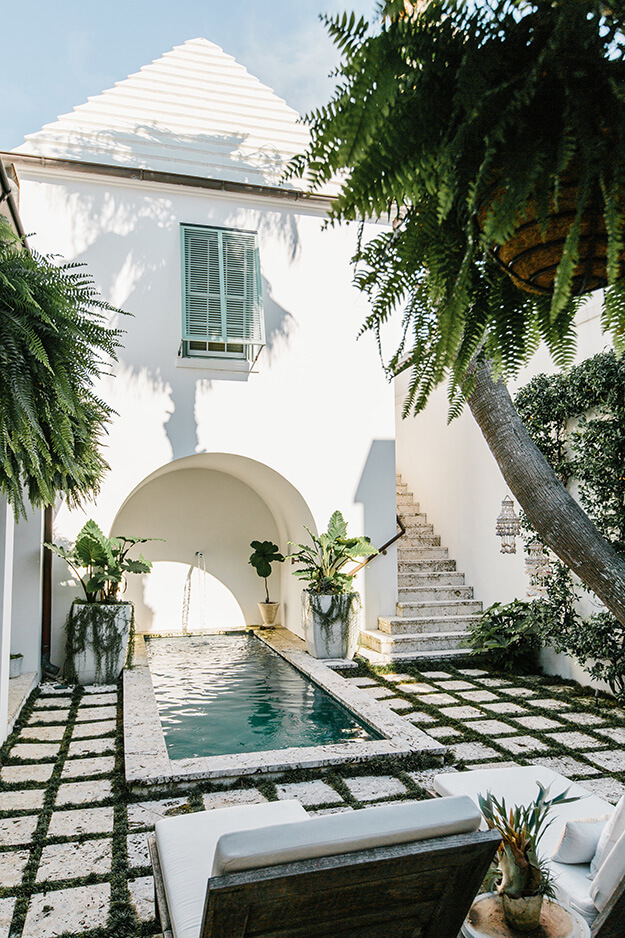
If I had a home in a warm/tropical climate like Florida, (or in my case, Mexico) I would want it to look like this. Inside and out. This home in Alys Beach, is a bohemian beachy dream in white. Bits of blingy brass, lots of textures and earthy accents, it’s just what the weather calls for. Designed by Bohlert Massey.

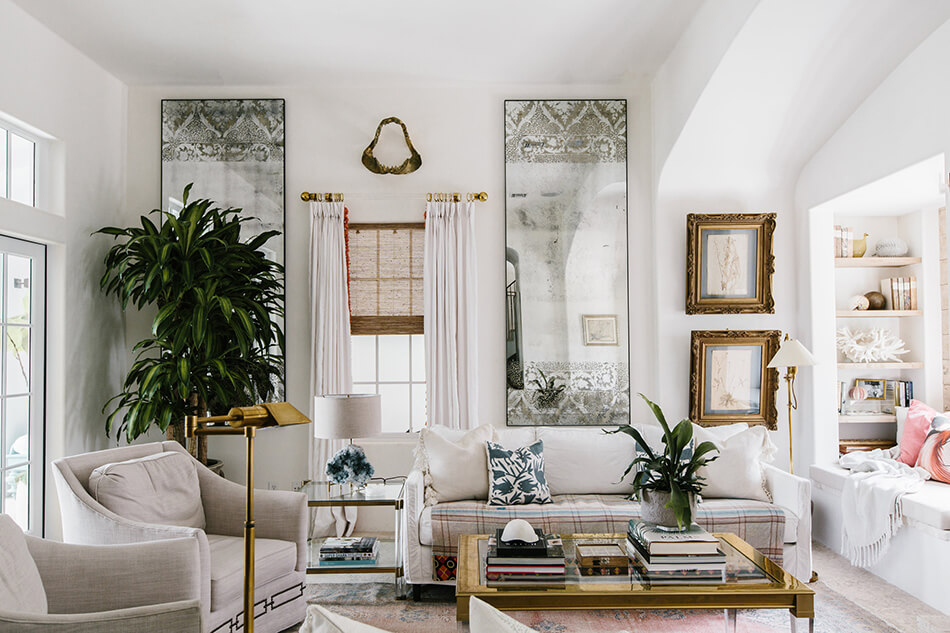
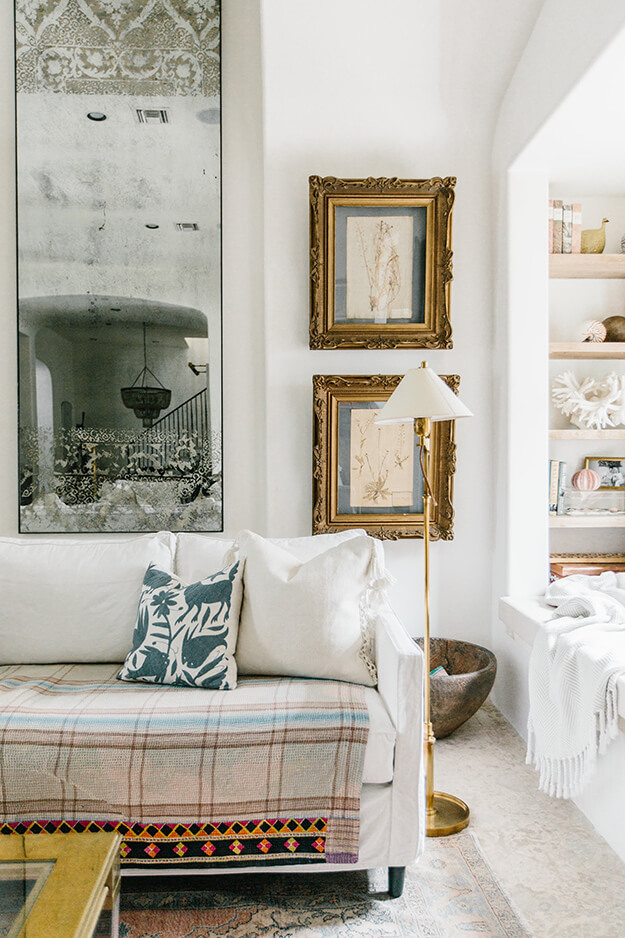
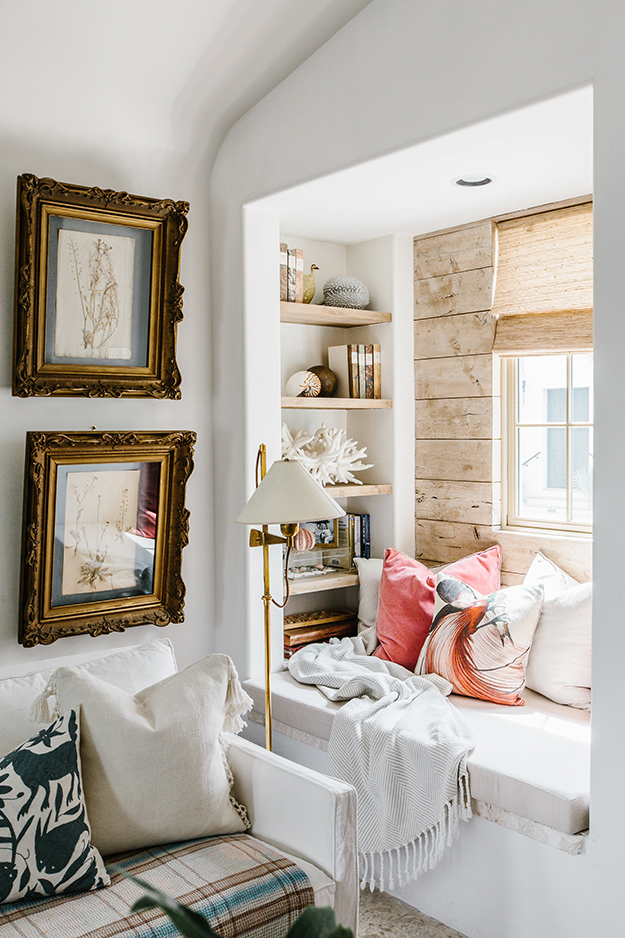
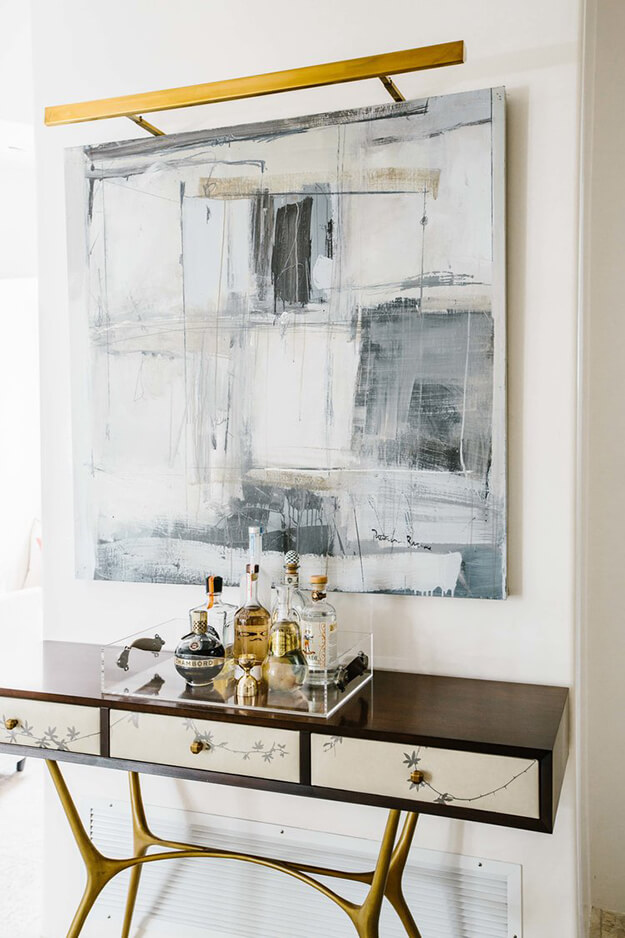
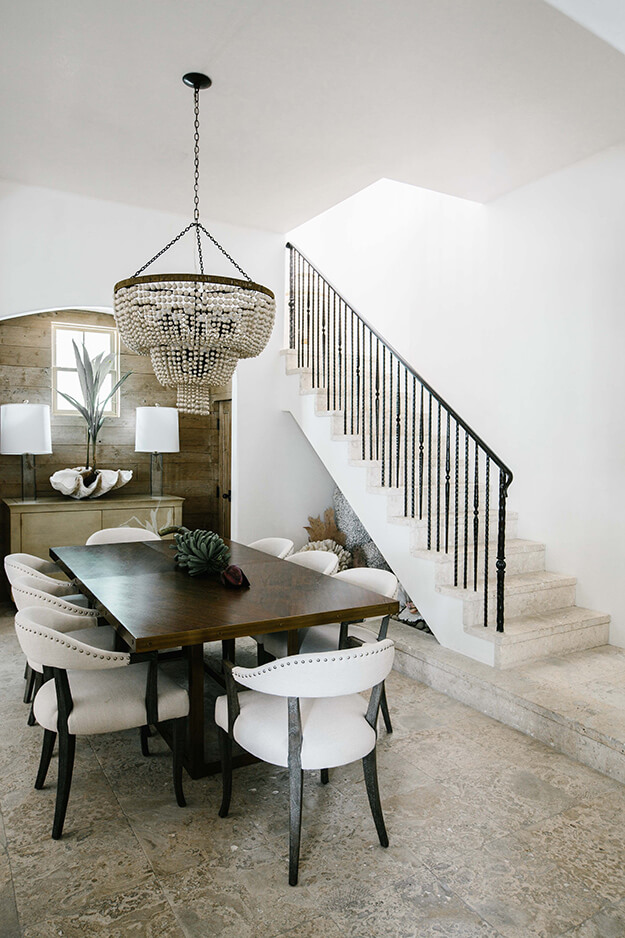






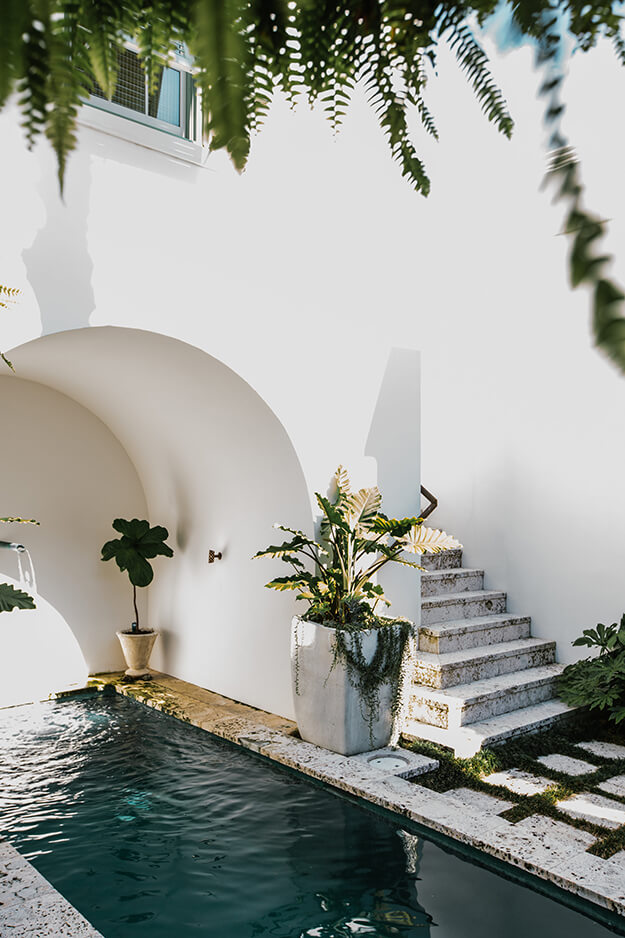

For Sale: Varden Street, London E1
Posted on Wed, 17 Jun 2020 by midcenturyjo
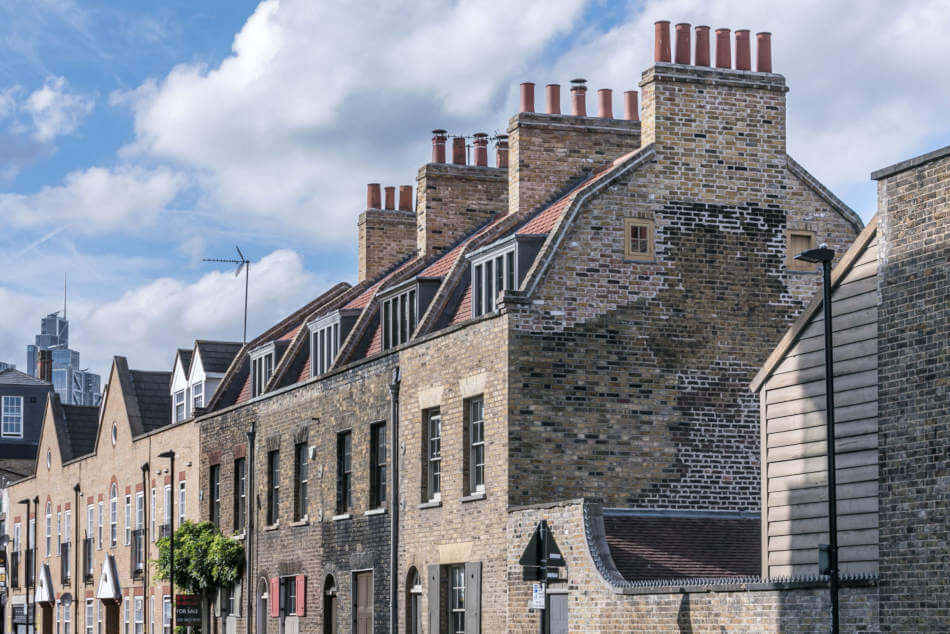
“Settled amongst one of London’s hidden Georgian terraces along Varden Street is this exemplary three-bedroom townhouse, meticulously renovated by historical paint expert, Pedro da Costa Felgueiras of Lacquer Studios. The award-winning design represents an artful fusion of early 19th-Century detail and thoughtful modern concessions that combine to create a wonderfully individual central London home.
It is eminently clear that the original fabric of the building is fundamental to the owner’s renovation. Original fittings such as panelling and staircases were repaired during the process, and the rear gardens reinstated on what had become a car park. Bespoke paints that were hand-mixed using linseed oil and antique powder pigments enabled da Costa Felgueiras to create historically relevant tones to rejuvenate the interiors.”
There is something about the old Georgian townhouses in London’s East End especially those that have been sympathetically restored/renovated so that although life’s mod cons are well catered for it is almost as if time has stood still. Varden Street, London E1 via The Modern House.

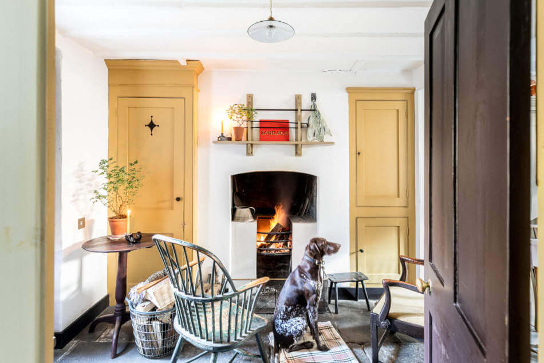
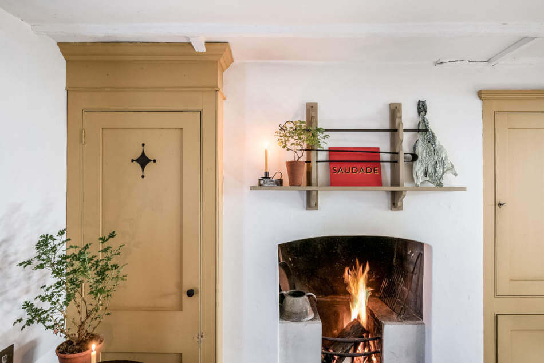
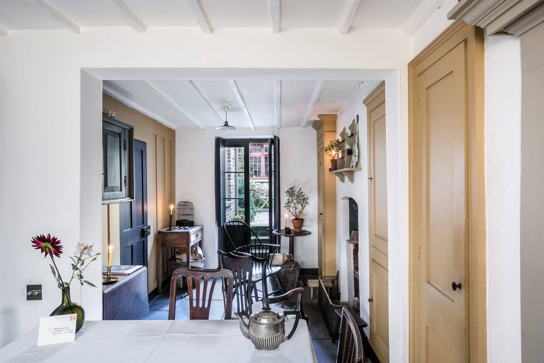
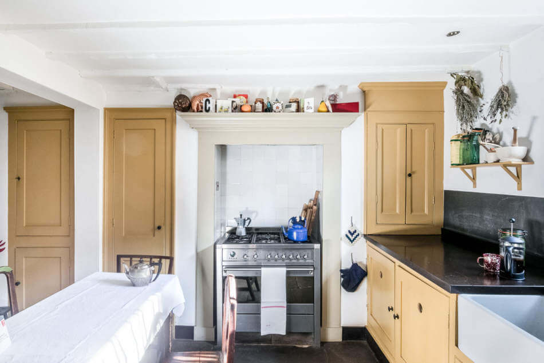
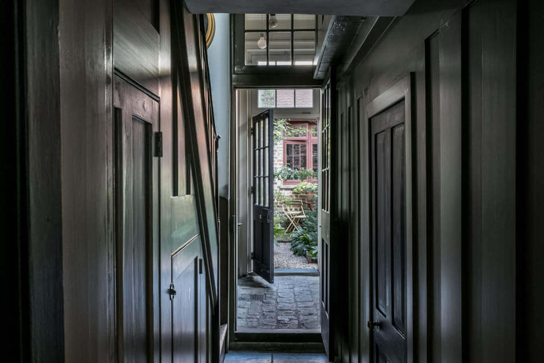
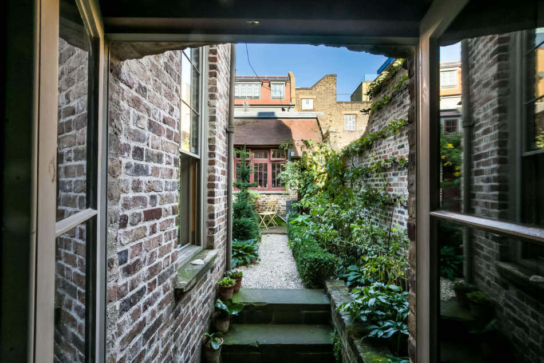
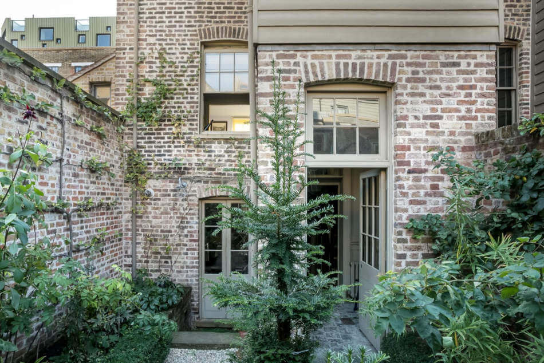
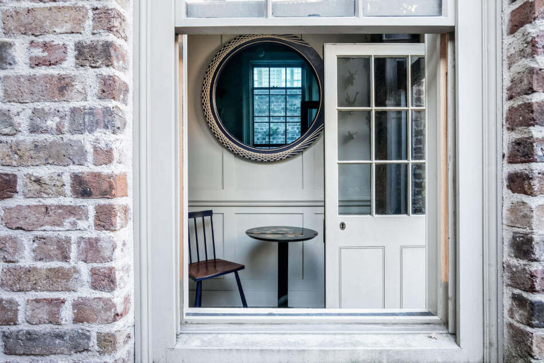
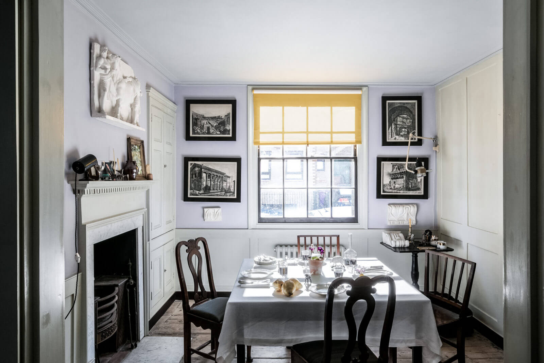
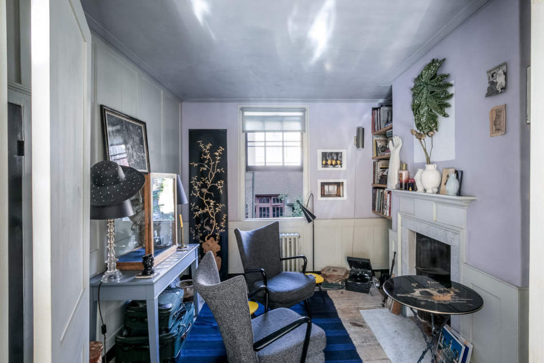

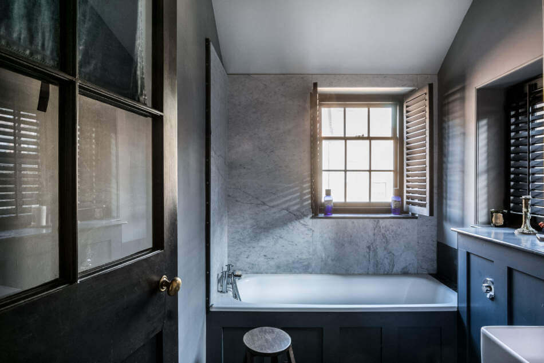
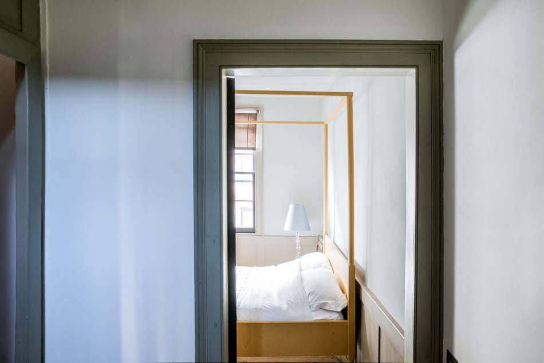
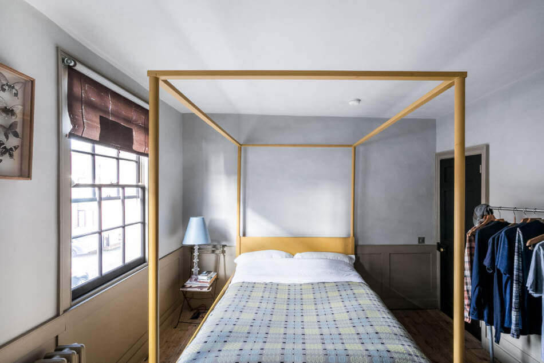

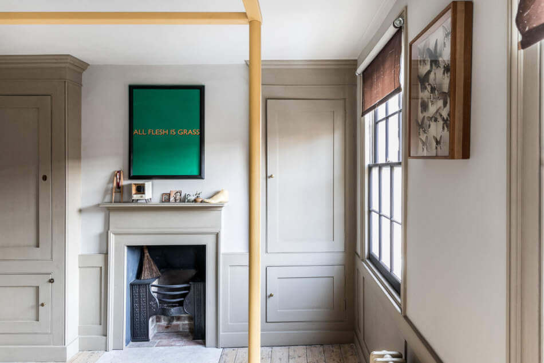
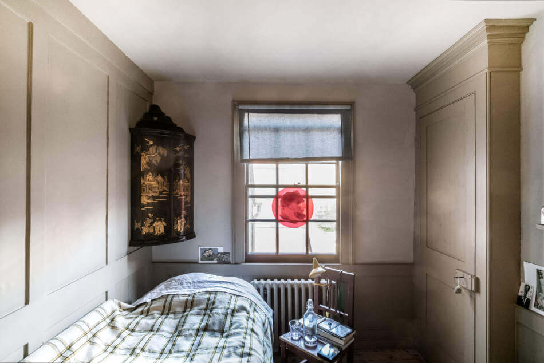

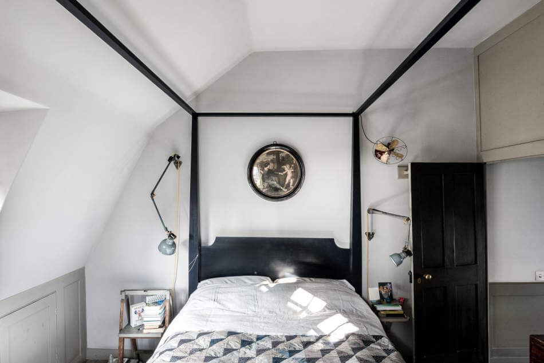
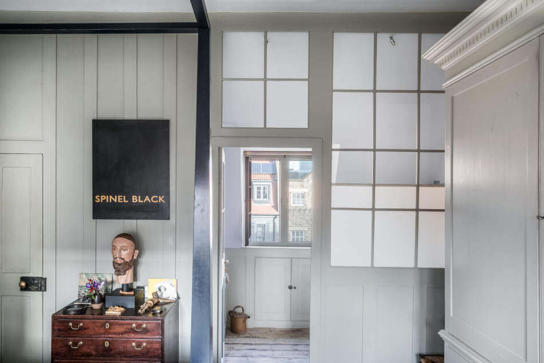
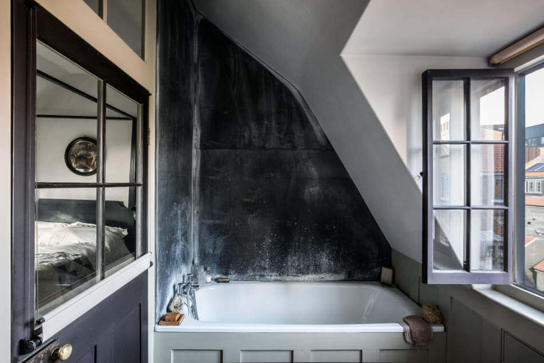
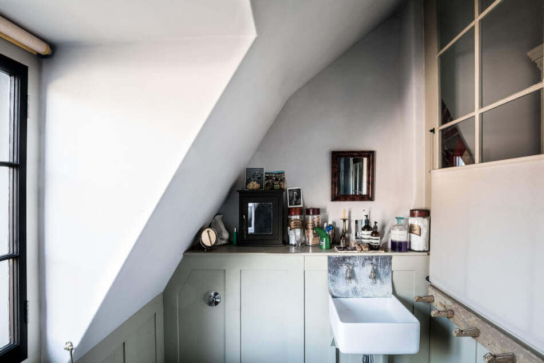
For Sale: Great Pulteney Street, Bath, Somerset
Posted on Wed, 17 Jun 2020 by midcenturyjo
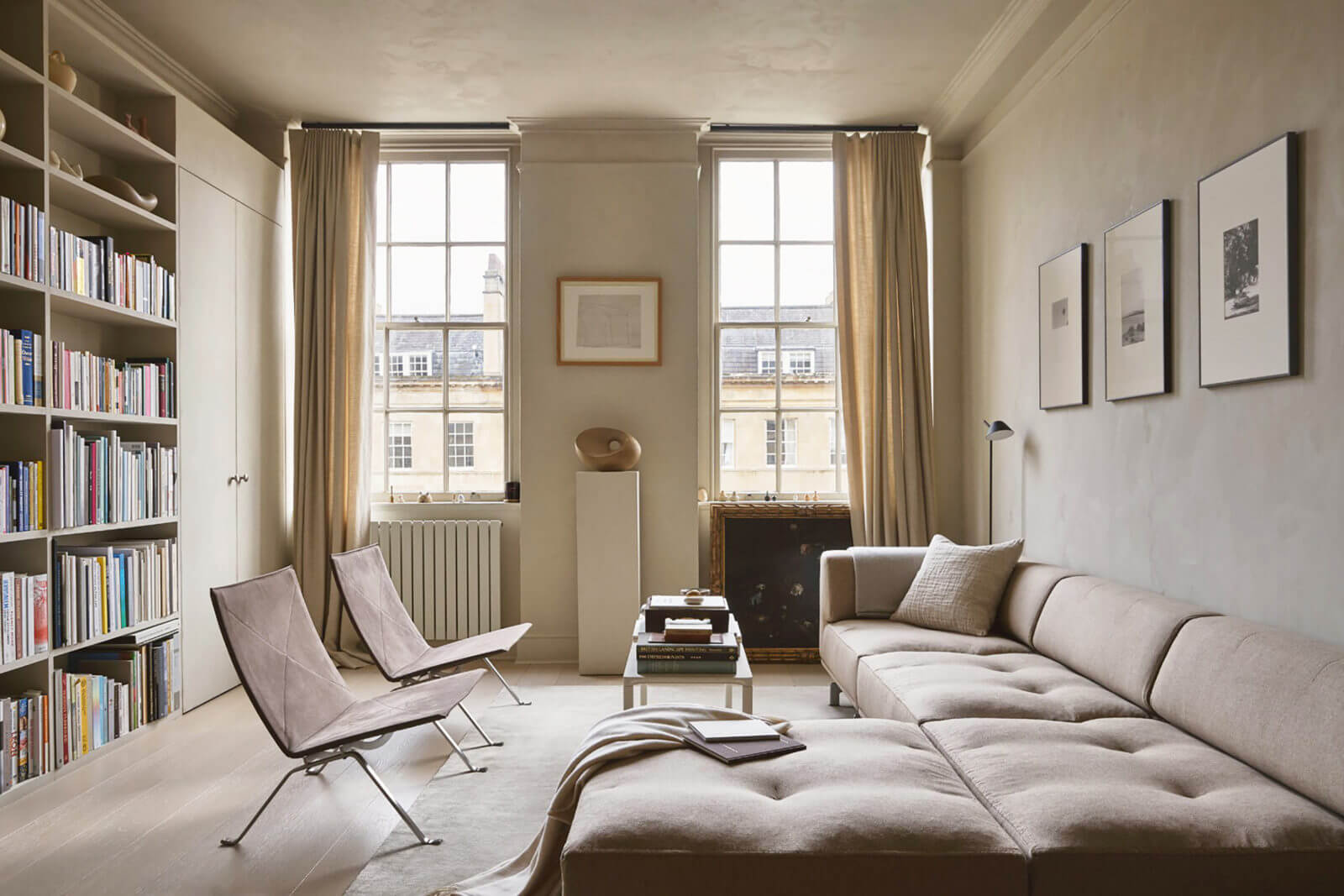
“This beautifully refined two-bedroom apartment combines the grandeur of Georgian proportions with superlative modern details. The apartment is positioned on the second floor of a Grade I-Listed building on Great Pulteney Street, Bath’s most spectacular thoroughfare, flanked by Palladian architecture.”
Can you hear me sighing? Honestly I am smitten by this stylish home. The interiors perfectly repeat the honey-coloured Bath stone clad exteriors, muted, relaxed, calming. The Georgian proportions are kept without sacrificing the luxuries of modern day living. Now if I only needed to buy a home in Somerset. Cue another sigh. Great Putney Street, Bath via The Modern House.
