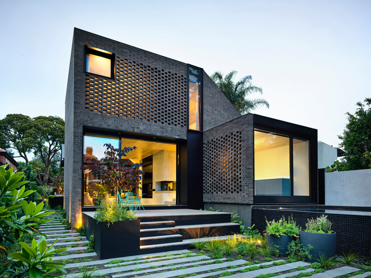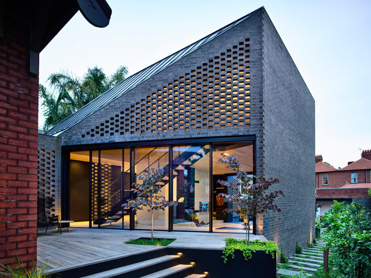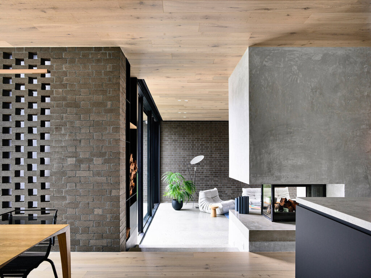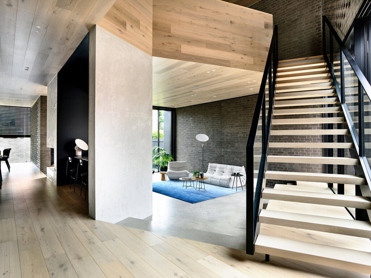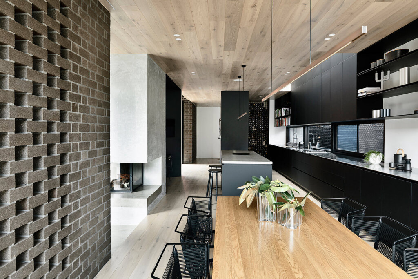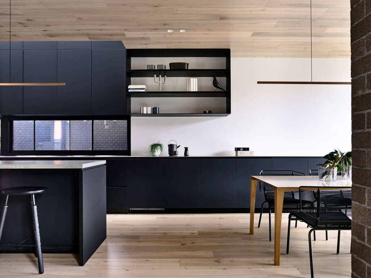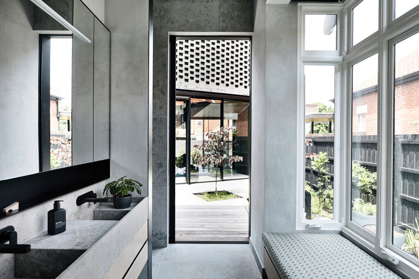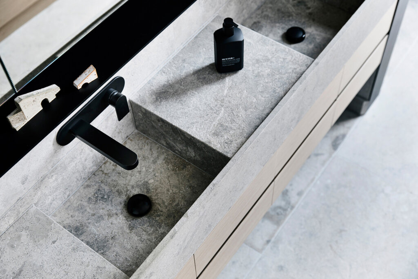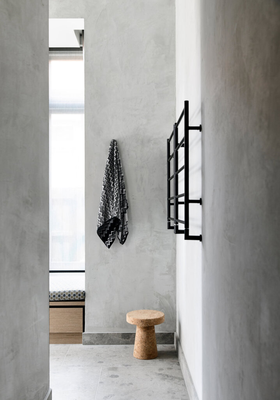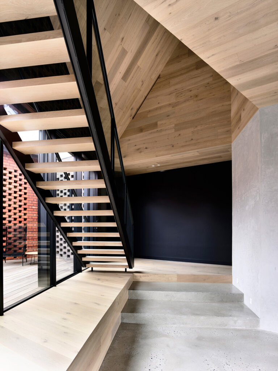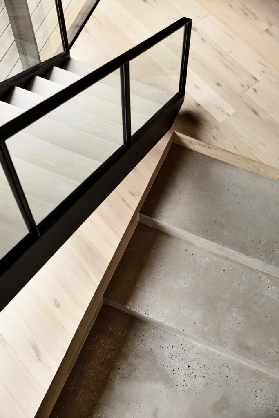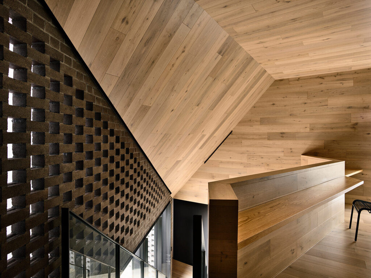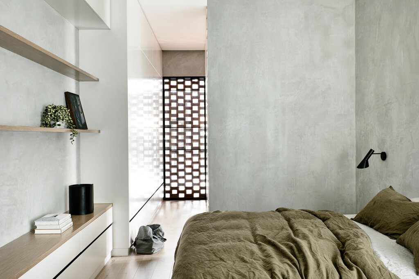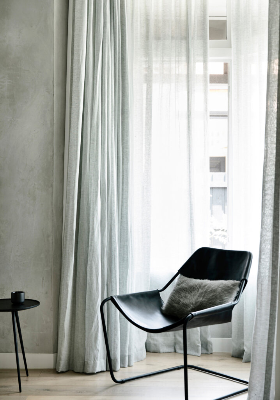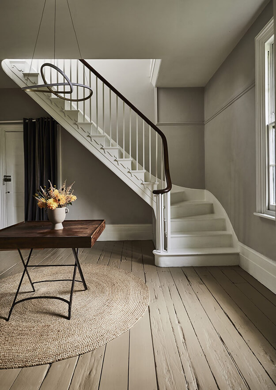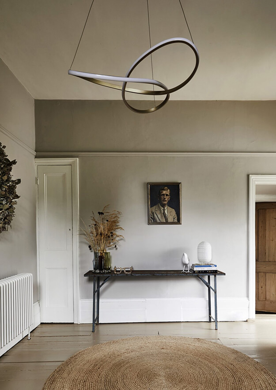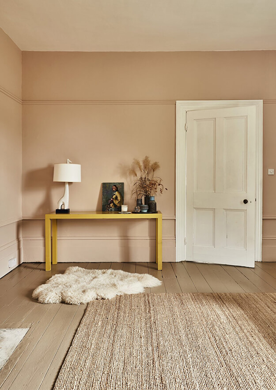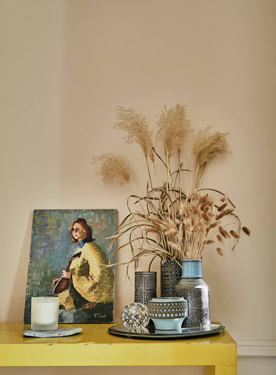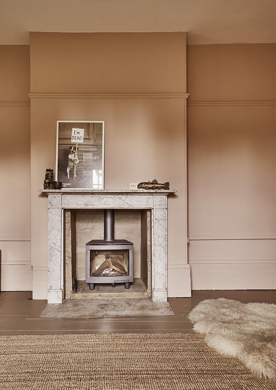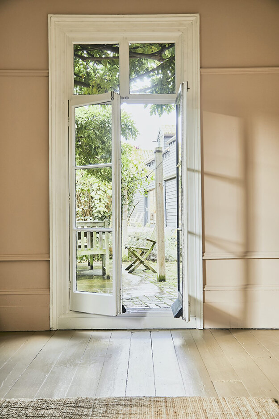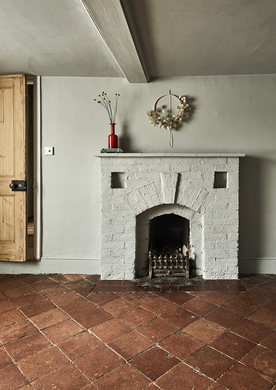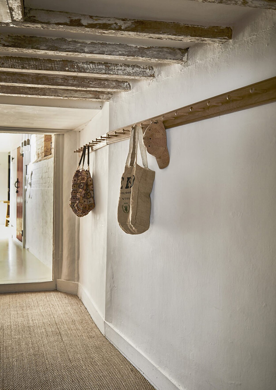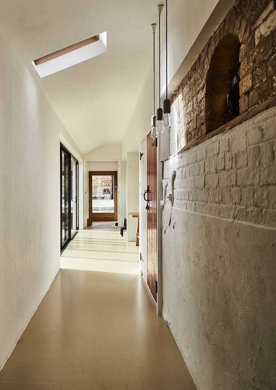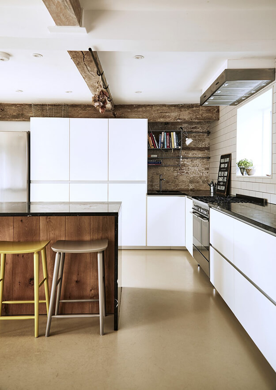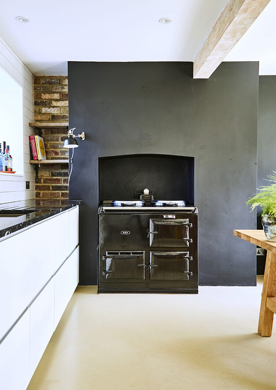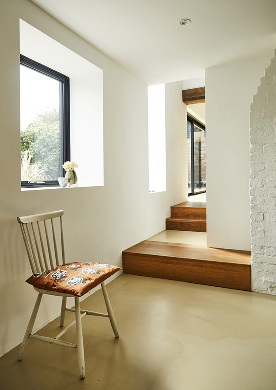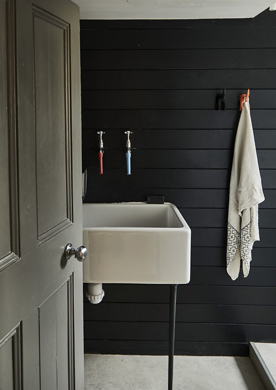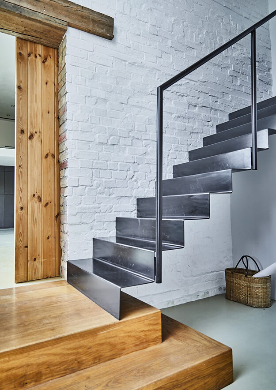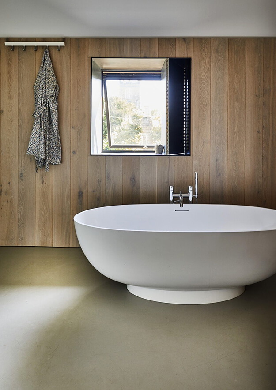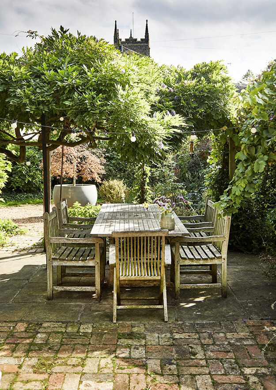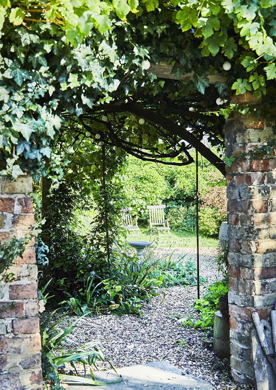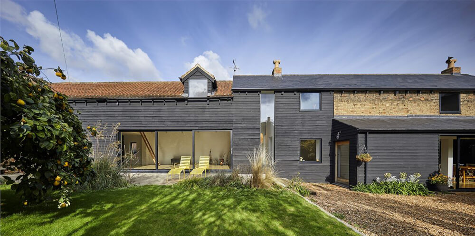Displaying posts from November, 2020
Hips and gables
Posted on Mon, 2 Nov 2020 by midcenturyjo
“An existing heritage building is transformed through the introduction of a modern, two-storey addition that playfully re-interprets the distinctive geometry of the original dwelling through a contemporary lens. Capturing abundant natural light and garden aspects, the new addition employs a refined and subtle palette of brick, steel and timber.”
Adding more space to a heritage home isn’t always about replicating the existing style. Sometimes it’s better to clearly delineate between old and new. This contemporary extension with its umbilical cord of glass and brick connecting it to the mother house shares similar materials such as brick while referencing the existing hips and gables in its form. York Street Residence by Melbourne-based Jackson Clements Burrows Architects.
Quince House
Posted on Sun, 1 Nov 2020 by KiM
I love this house. I love everything about it. I might have tried to go more traditional in the kitchen with lots of furniture pieces to make it look really old school. Otherwise this house is pretty much perfect. A house of three parts; a Georgian house, a former bakery, and cart barn, all centred around a mature walled garden, and cleverly stitched together to form an attractive home. Stretching to almost 3,500 sq ft, the property also includes two creative studios. Another gem of a location home located in Bedfordshire, a county in the East of England, available via Shoot Factory.
