Displaying posts from June, 2020
White by the sea
Posted on Thu, 11 Jun 2020 by midcenturyjo

Easy, elegant and edited. A white on white oasis of calm at Alys Beach, Florida by Atalanta-based interior design firm Melanie Turner Interiors.








Colourful by the sea
Posted on Thu, 11 Jun 2020 by midcenturyjo
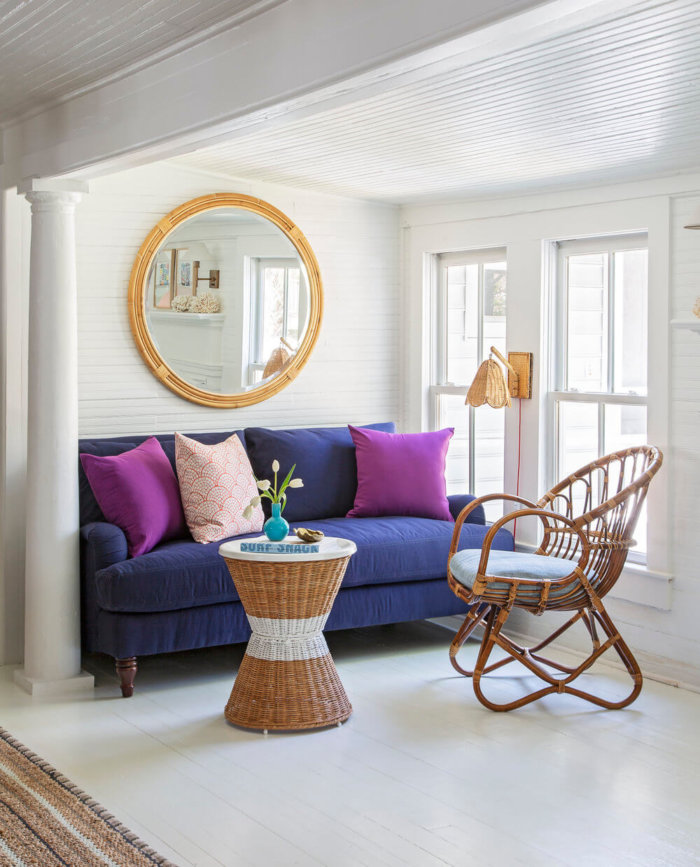
“It’s not one piece of furniture or color palette that makes a room come alive; it’s the vibration between the pieces along with textures and layers that tells its story.”
Colour and wicker and vintage and a casual ease. The perfect recipe for beachside living. Sullivan’s Island (South Carolina) by Kevin Isbell Interiors.
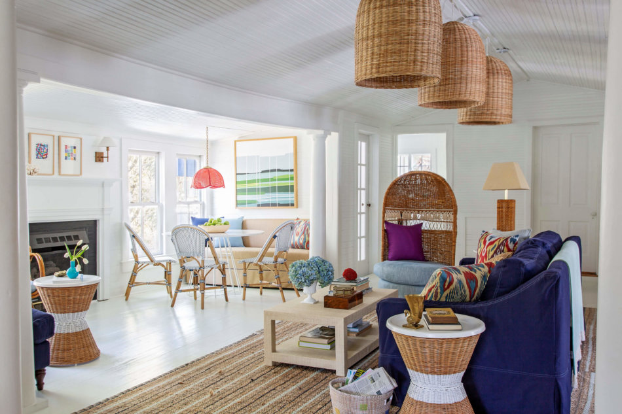
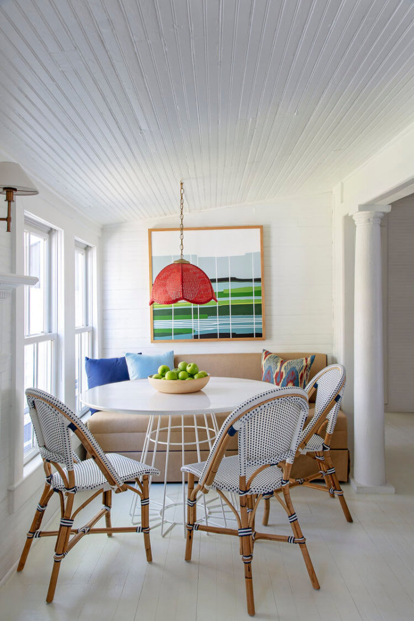
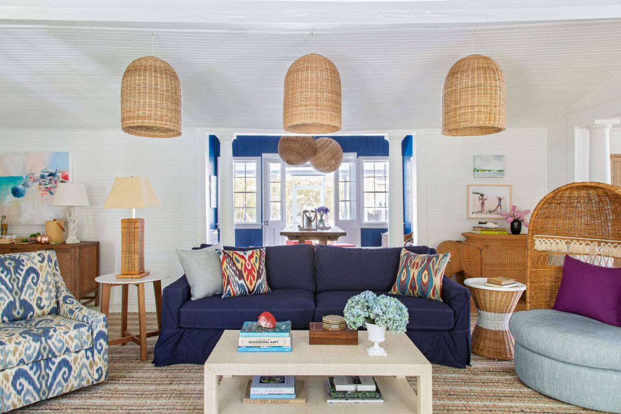
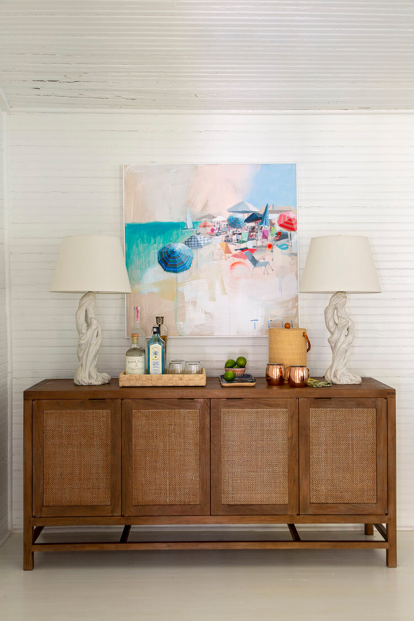
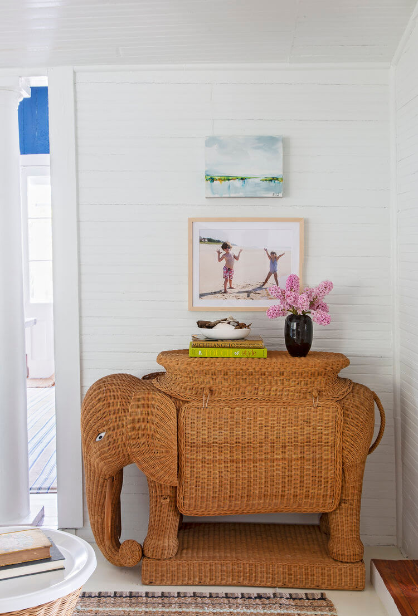
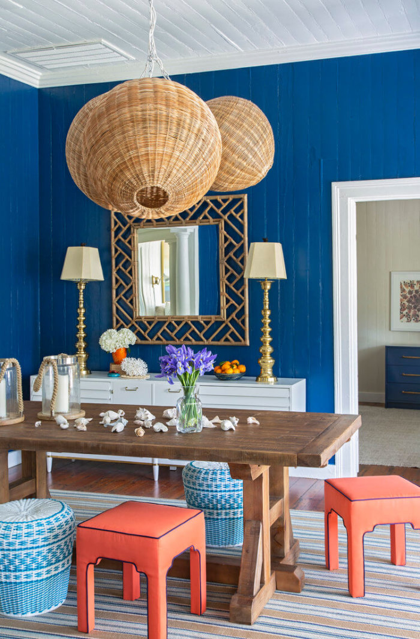
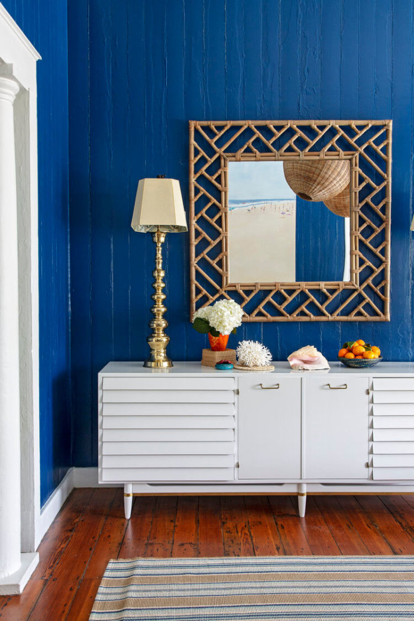
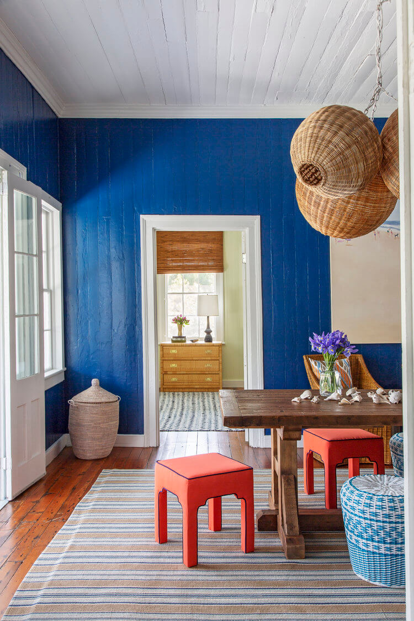
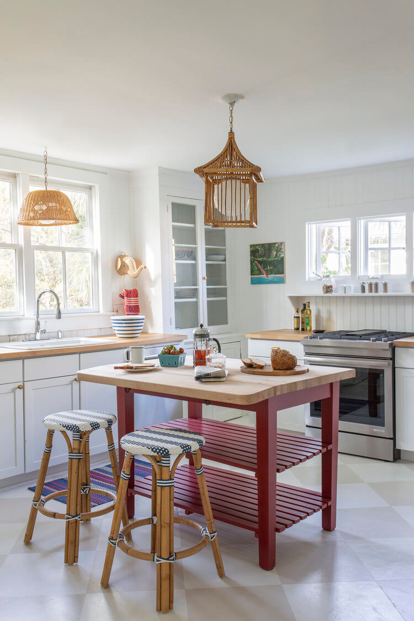
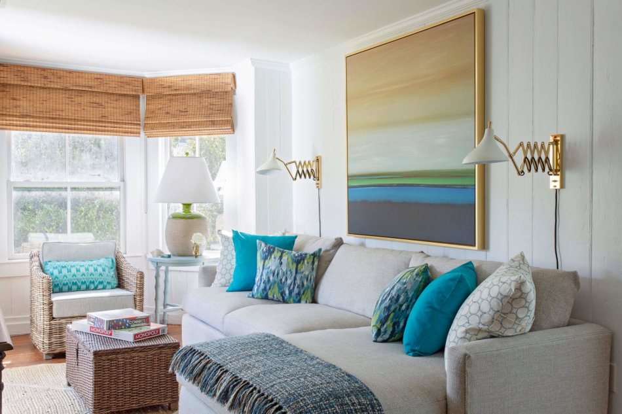
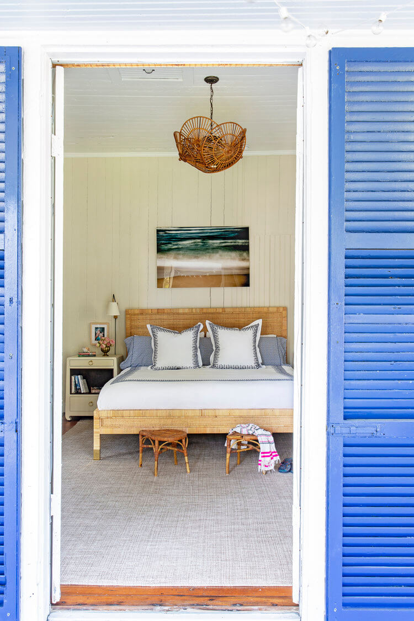
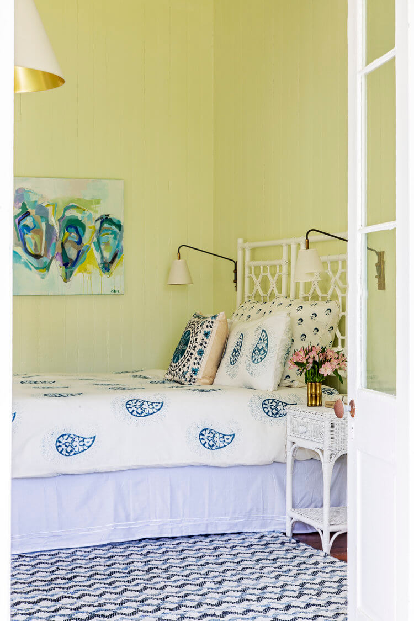
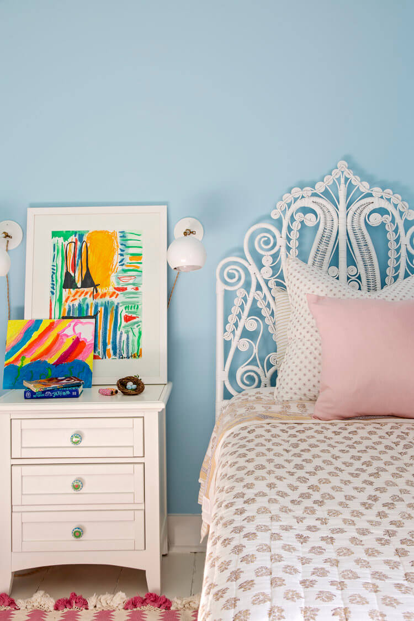
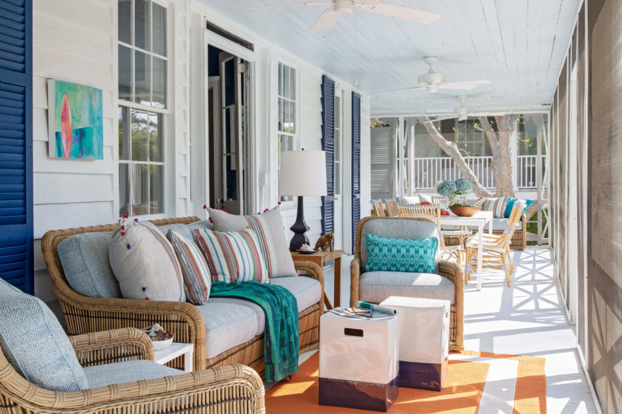
Photography by Julia Lynn
Southern sensibilities in a Nashville home
Posted on Wed, 10 Jun 2020 by KiM
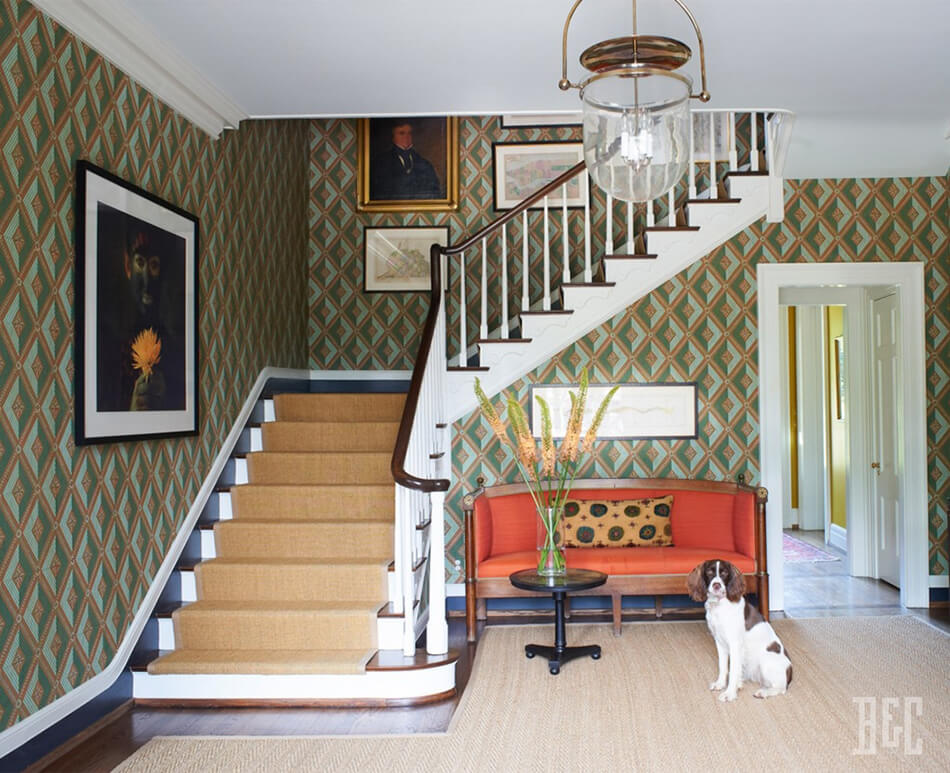
Pattern and colours (some subtle, some not at all) with a traditional twist have me wanting to high five Bill Brockschmidt and Courtney Coleman of design firm Brockschmidt and Coleman for creating such a beautiful home. The decoration of a gracious early 20th century brick house in Nashville’s Belle Meade neighborhood renovated by Ridley Wills and The Wills Company. The goal was to create a warm, inviting home that is as stylish and elegant as it is hospitable and comfortable for the entire family. While a mix of English, American and French antiques – many sourced from New Orleans – is integrated in a traditionally southern manner, an assertive color palette and the tailored appointments reflect a more urban sensibility. The dining room walls were inspired by the chrome yellow color in the redecorated Monticello dining room. The scenic powder room wallpaper was salvaged from the stair hall.
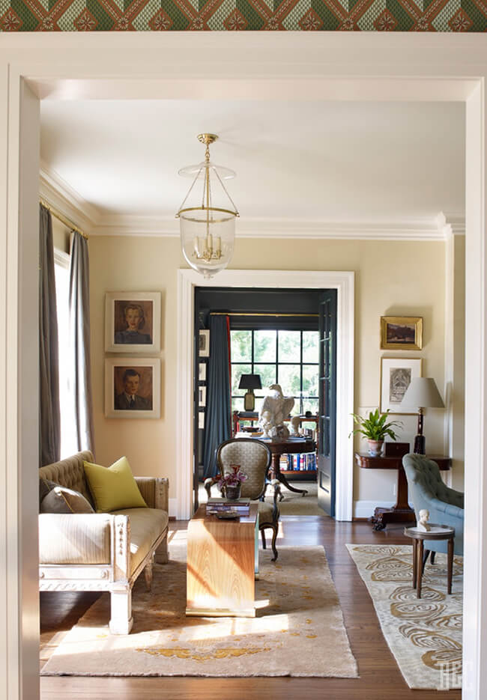
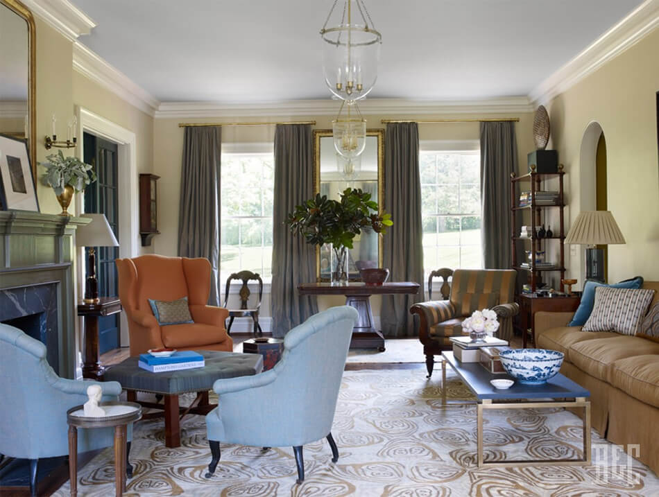

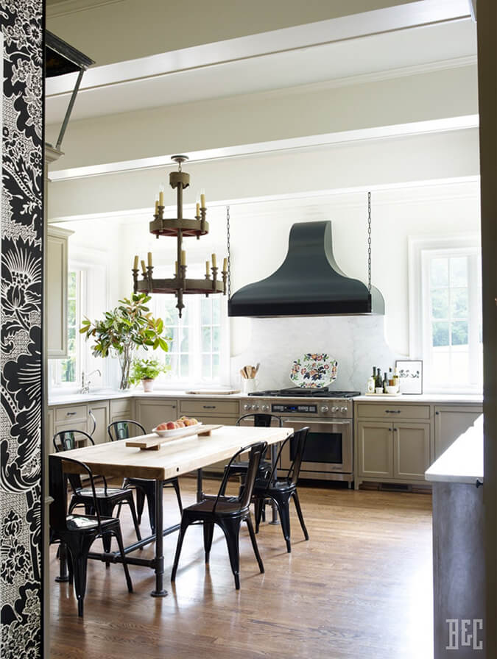
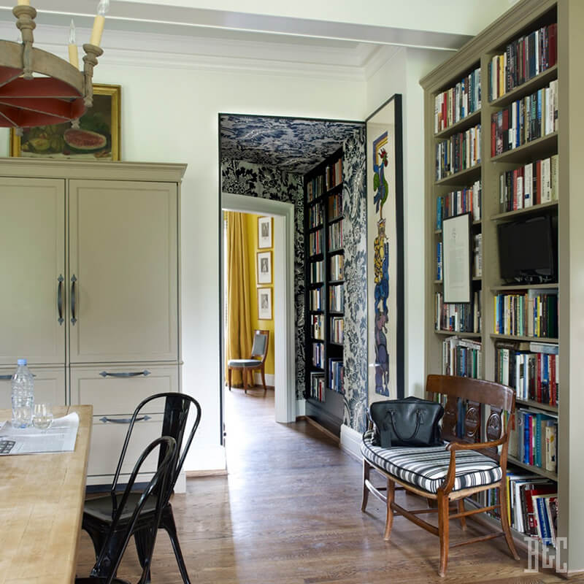
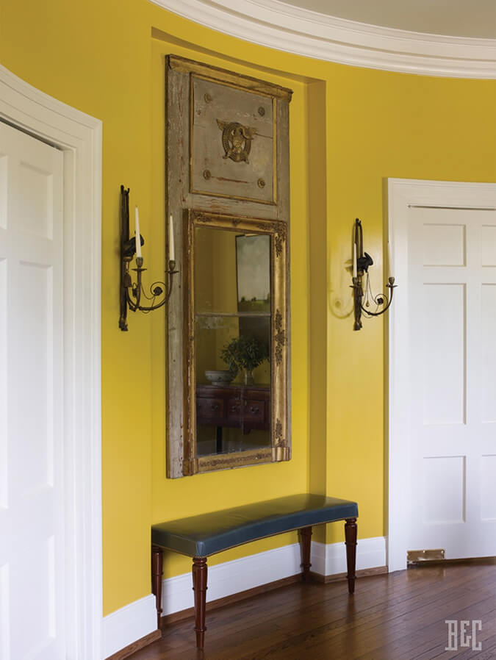
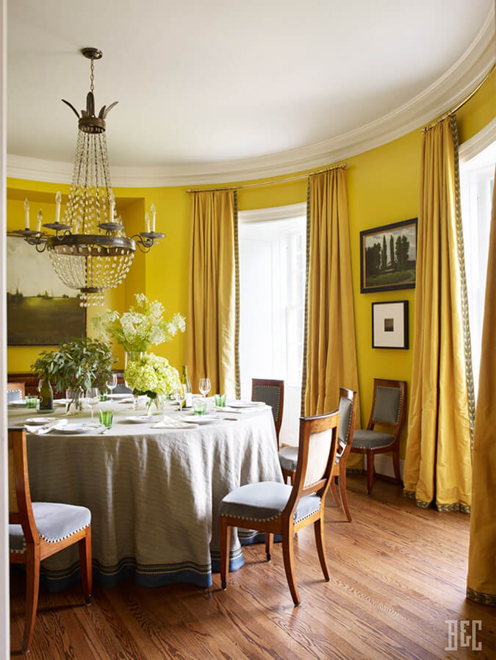
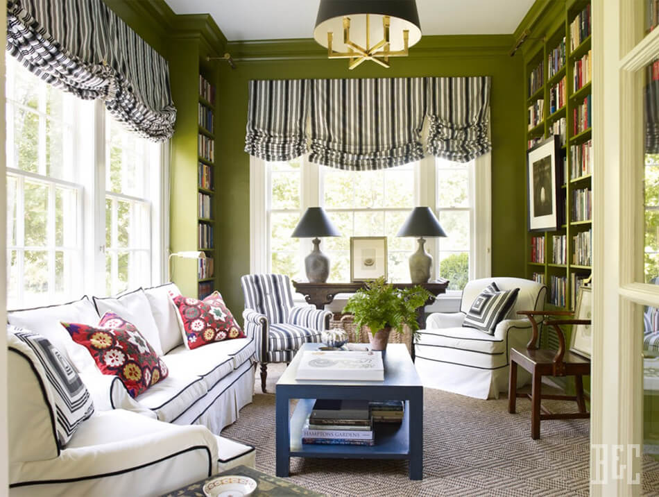
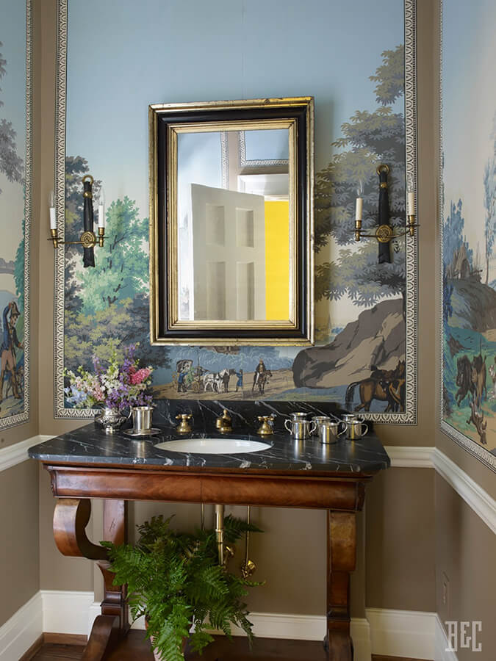
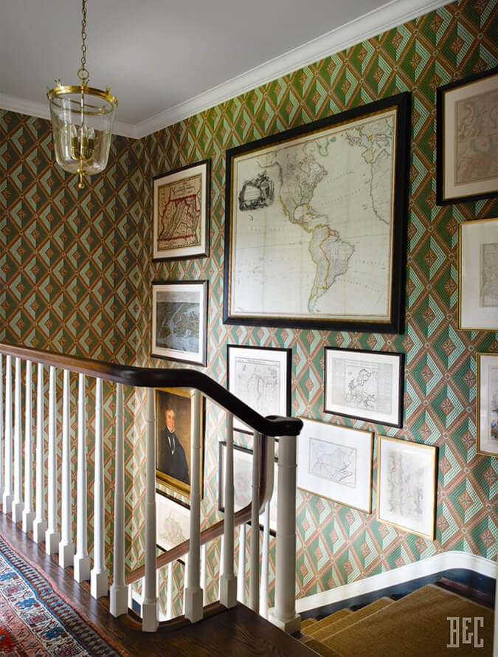
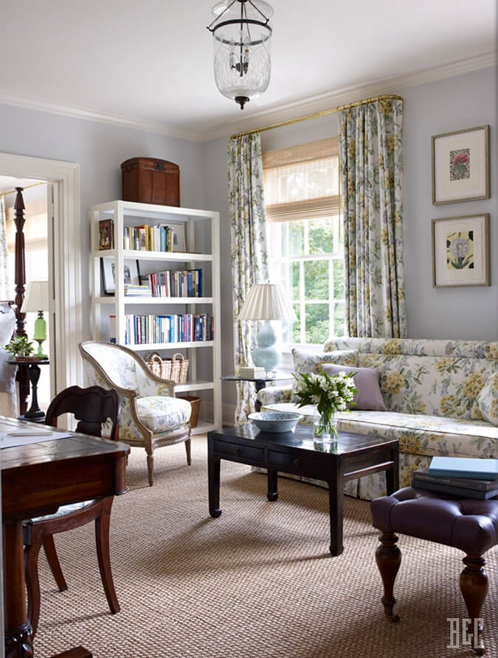
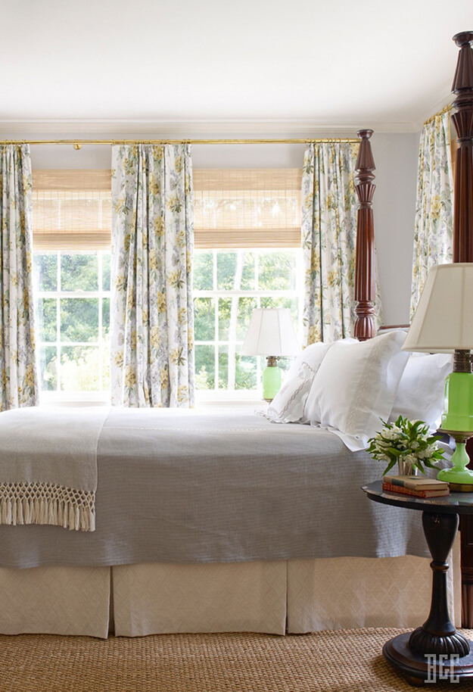
Photos by William Waldron for Elle Décor
Perfect Storm by Killing Matt Woods
Posted on Wed, 10 Jun 2020 by KiM
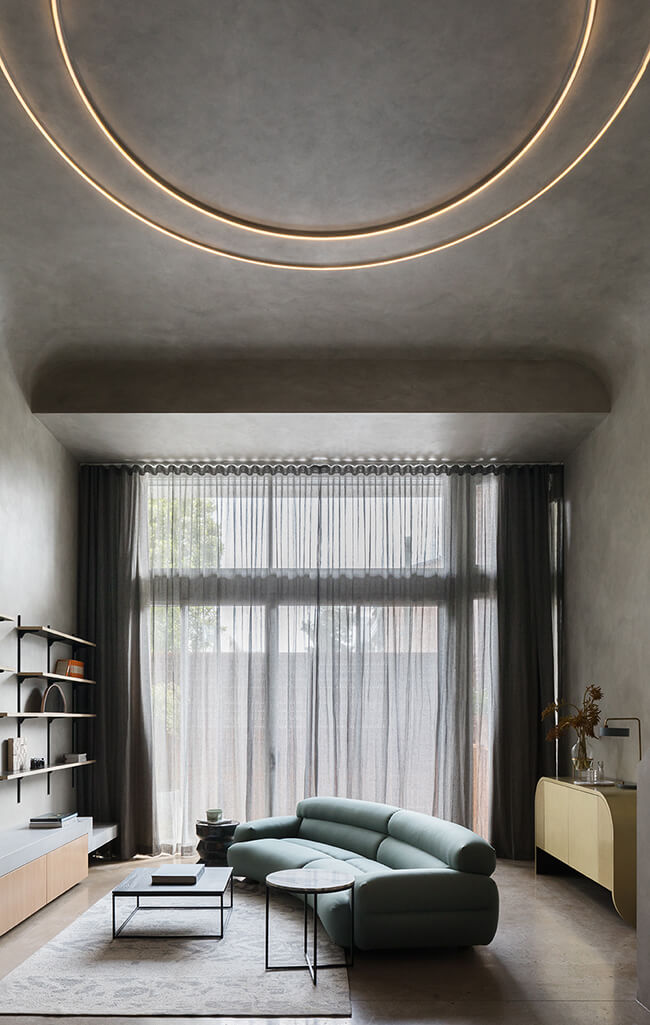
I’m not sure I can ever really get behind minimalism, but this converted warehouse in Sydney transformed into a concrete bunker of sorts is really quite beautiful. That curved ceiling and the 2 story impact of it is spectacular. It’s incredible that such a simple architectural detail could add so much interest. I also love how the curve is found throughout the loft (sofa, console, mirror, shower door). Brutalism with a cocooning impact. Designed by Matt Woods.

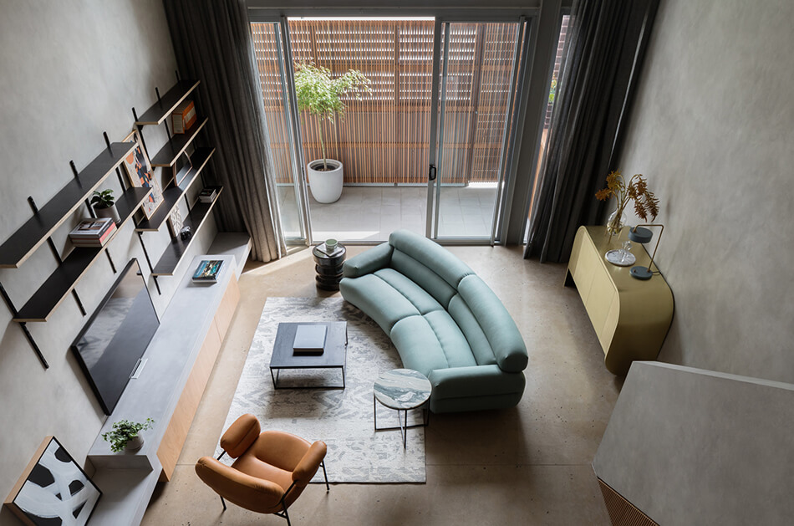
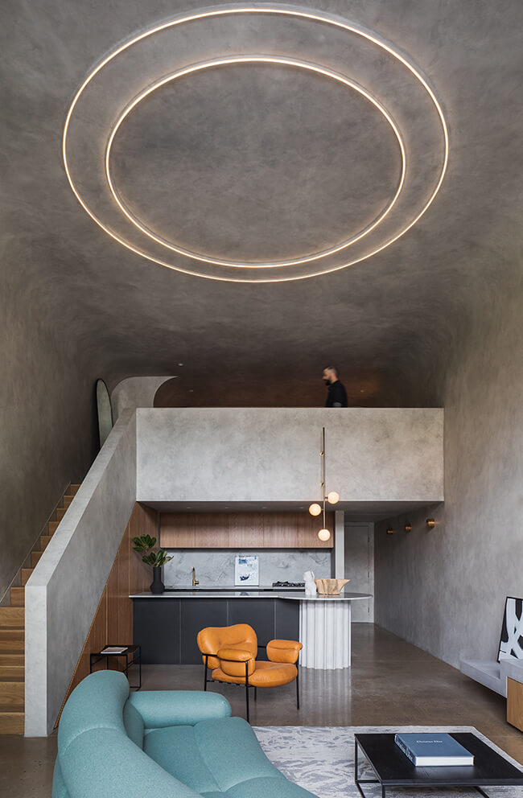
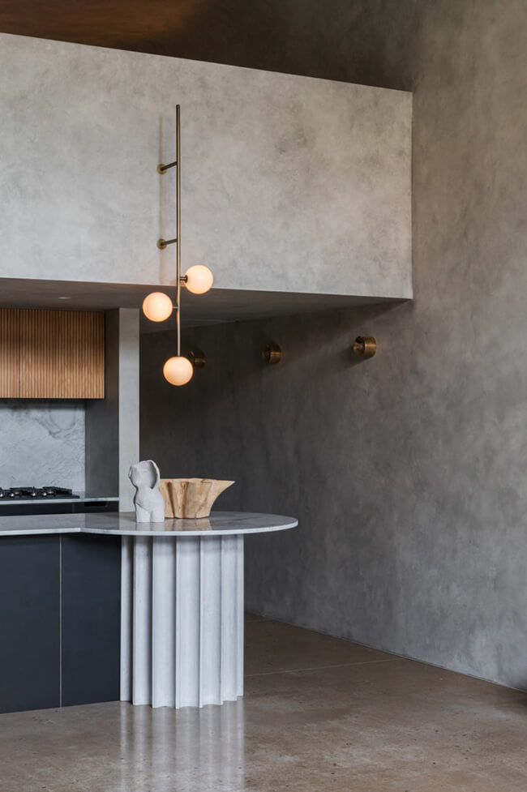
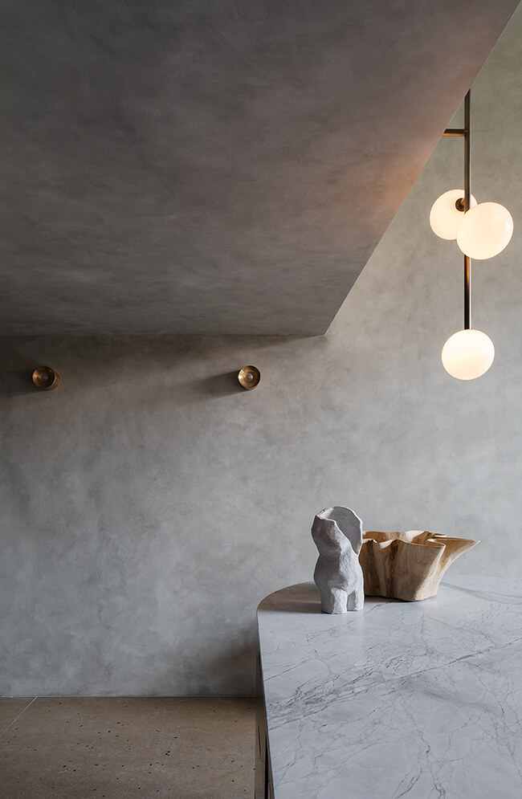
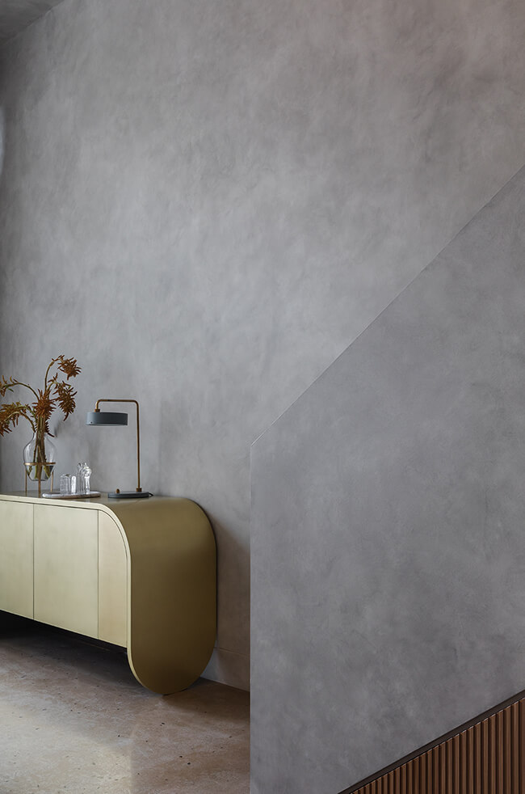
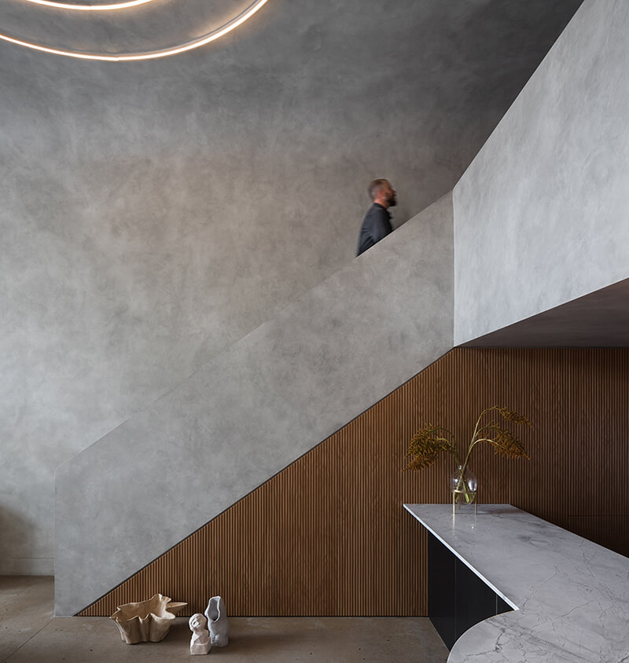
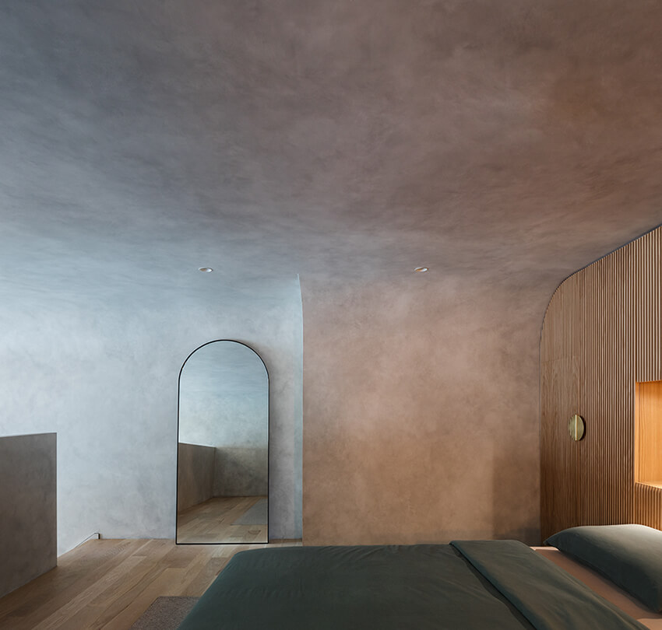
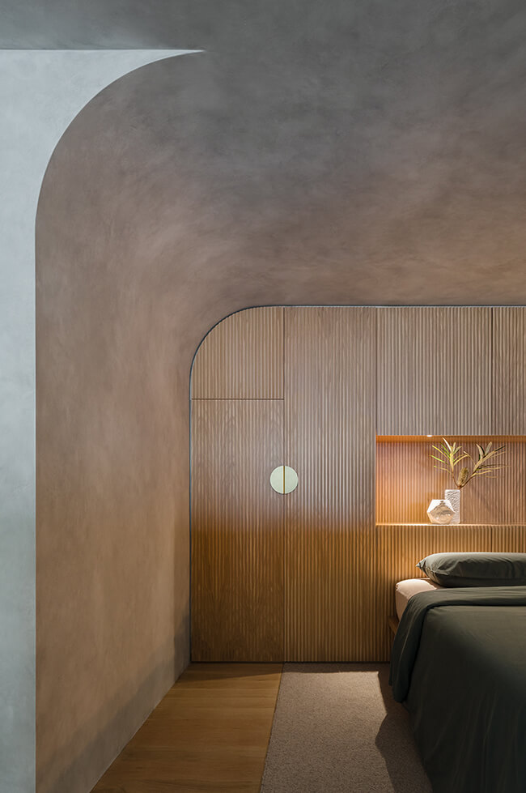
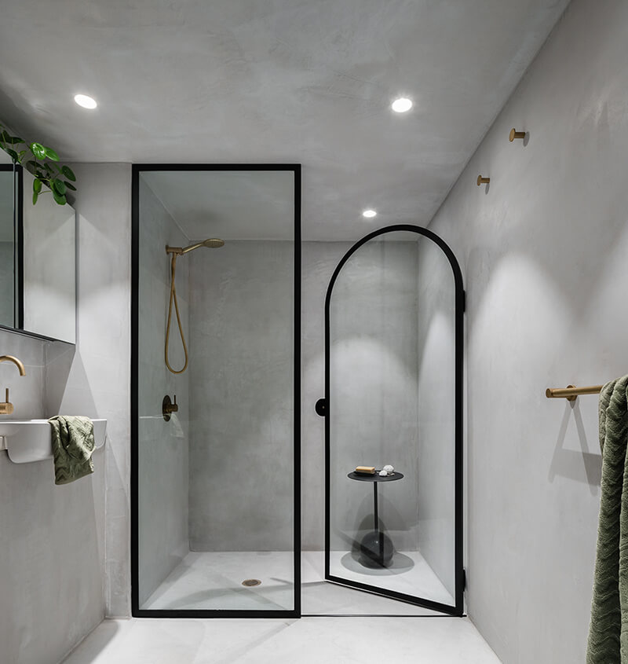
A warehouse refit
Posted on Tue, 9 Jun 2020 by midcenturyjo
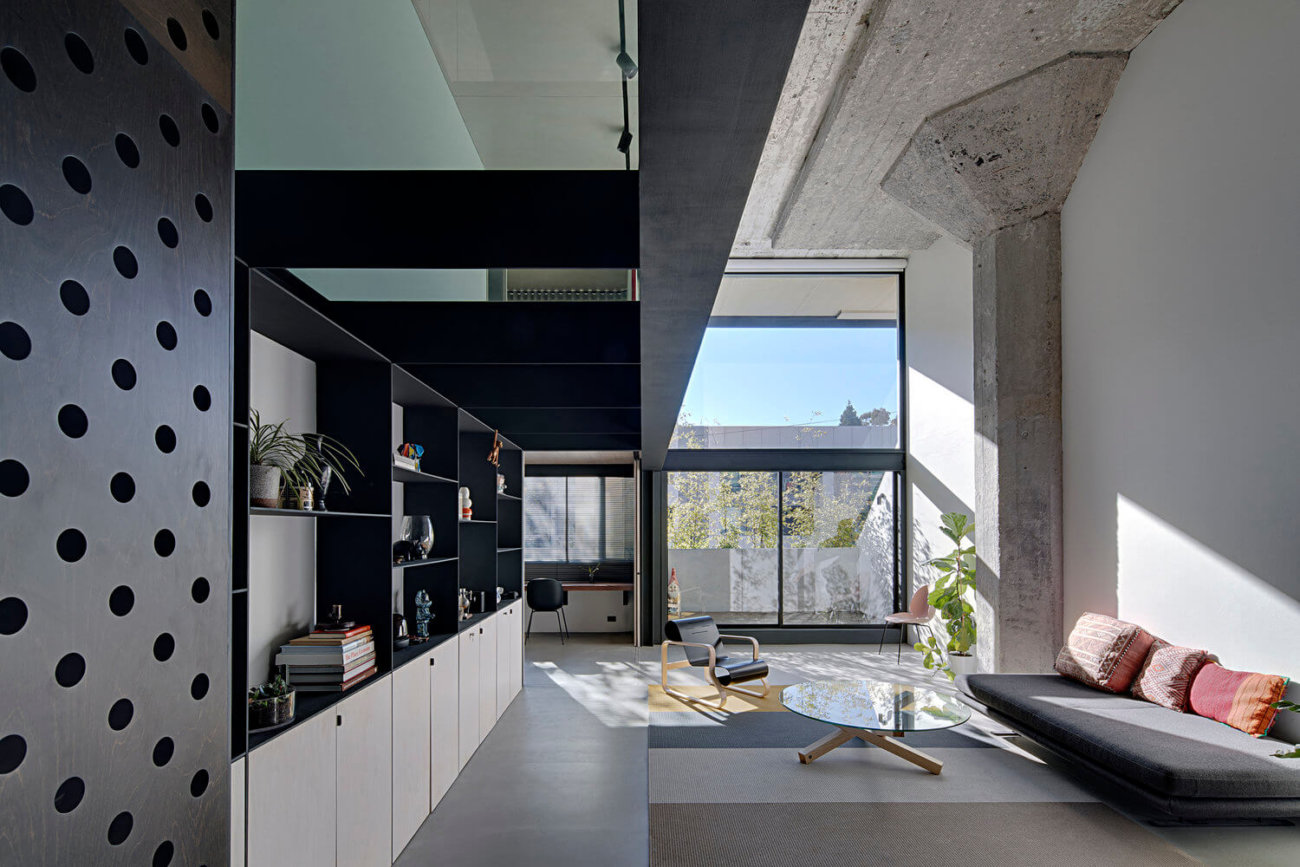
Camperdown Warehouse, a residential refit within a former car assembly plant by Sydney-based Archer Office. The original warehouse conversion in 1993 had 2 mezzanine bedrooms that cut off light to the apartment’s interior. The new design creates a flexible three-bedroom residence “using a series of movable partitions supported by a lightweight steel frame. Each of the spaces open towards the main volume, so that the flexibility in partitioning also delivers shared spaces that add a feeling of generosity throughout.”
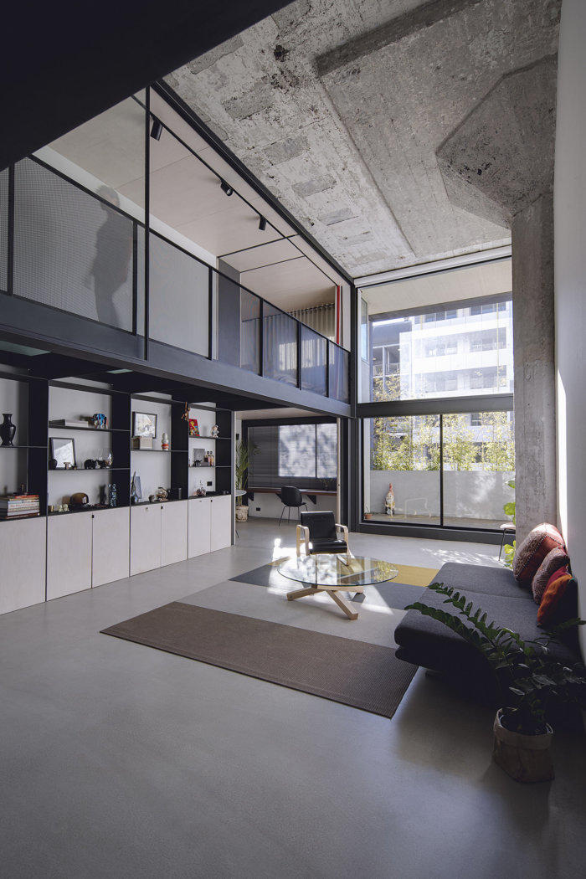
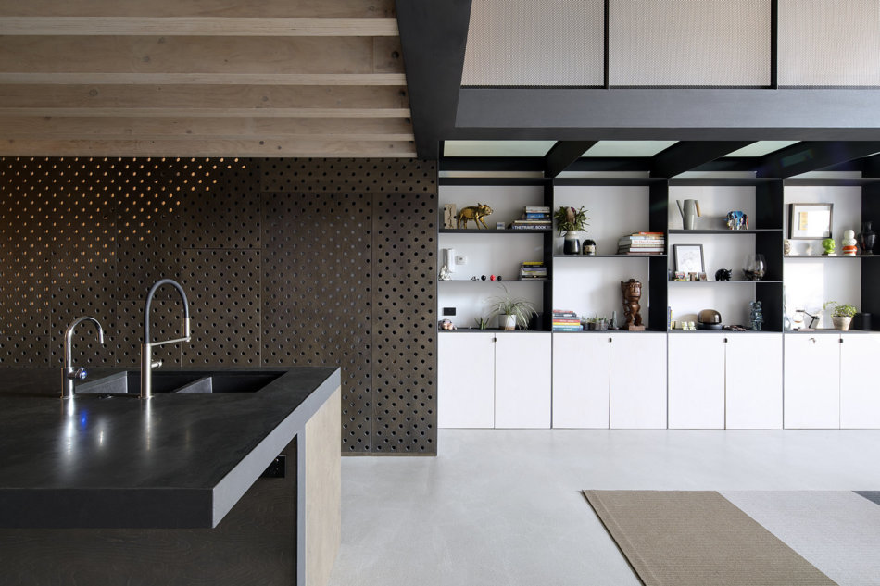
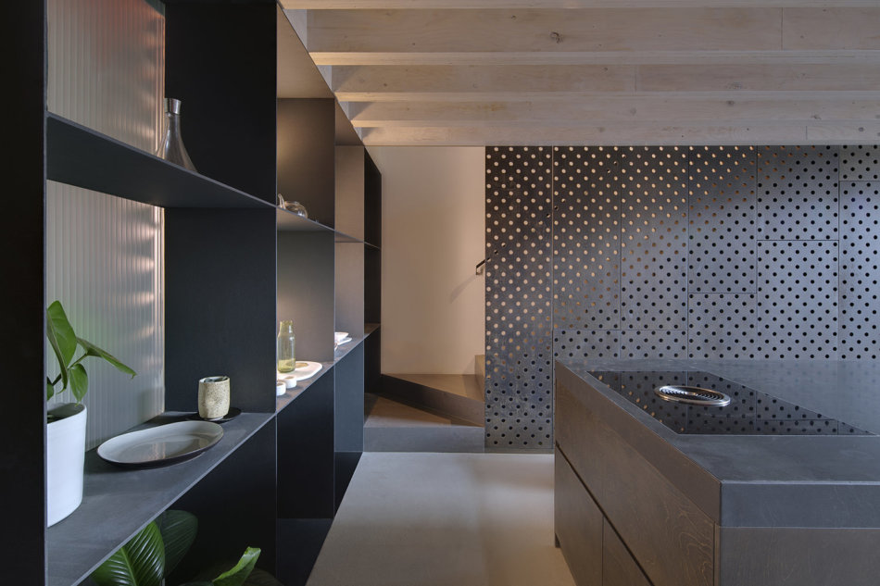
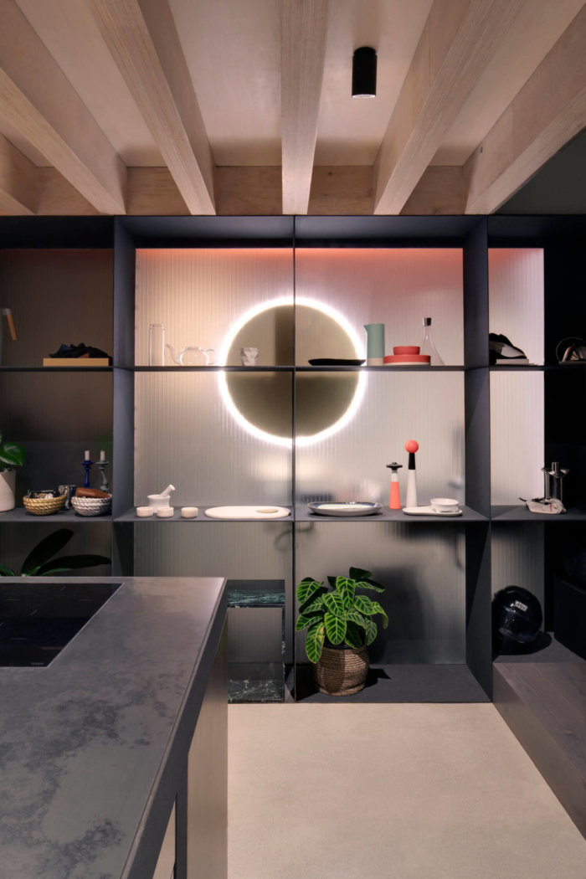
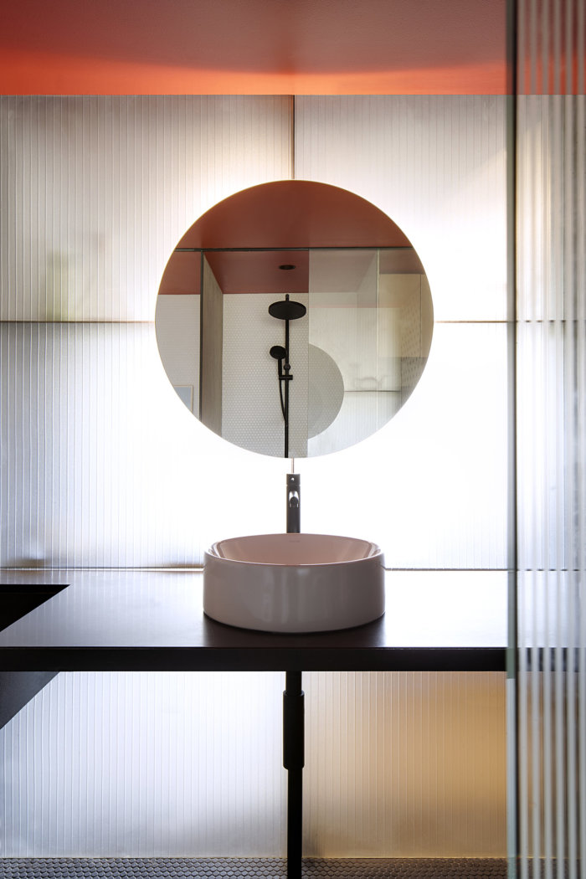
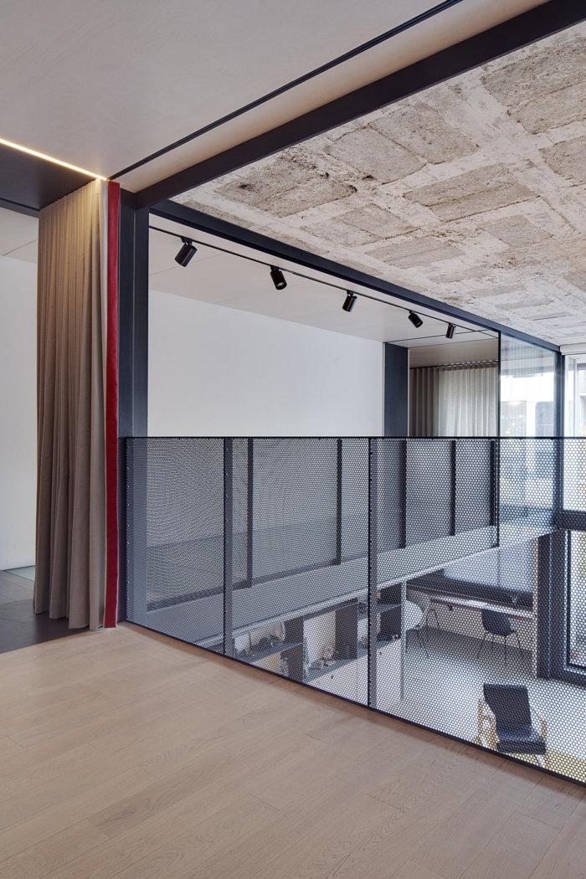
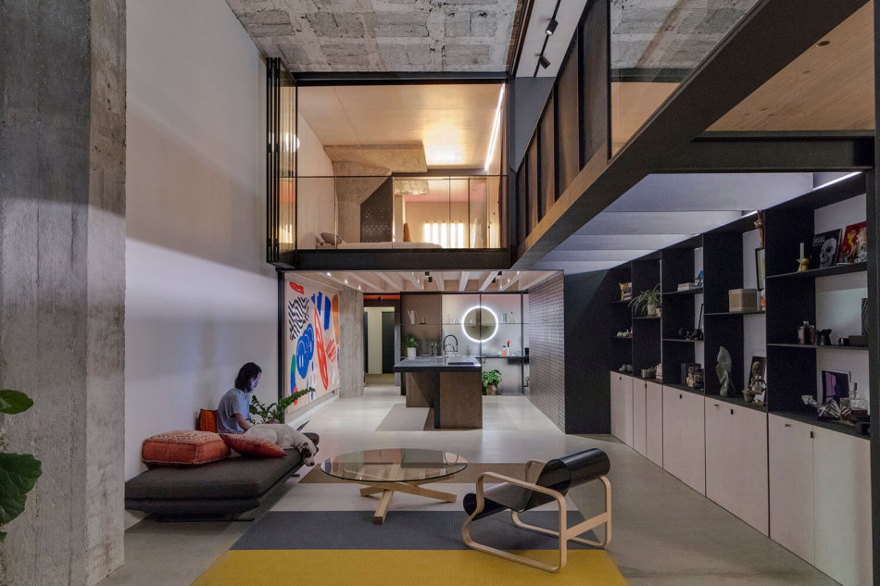
Photography by Kasia Werstak

