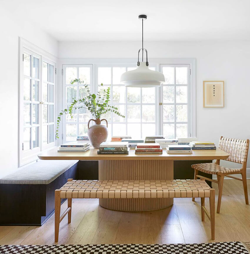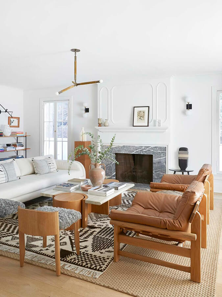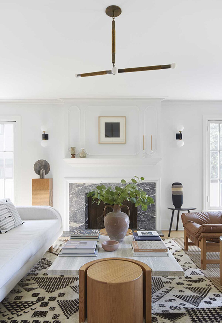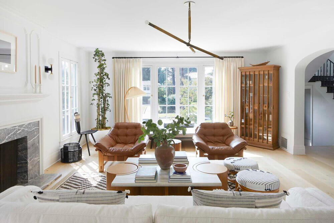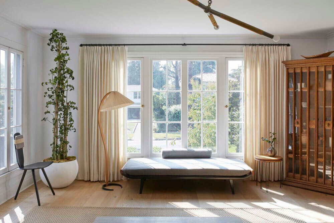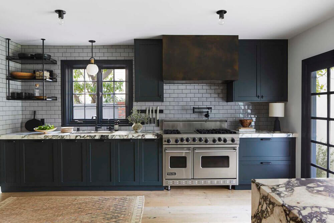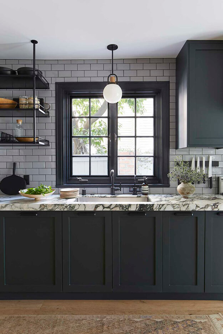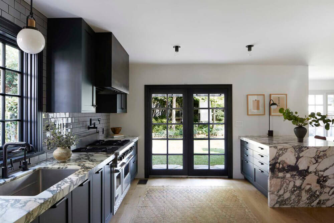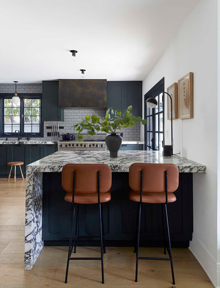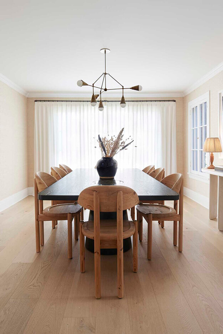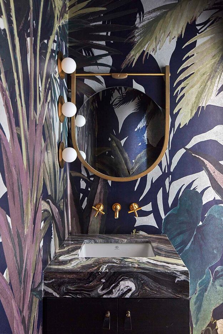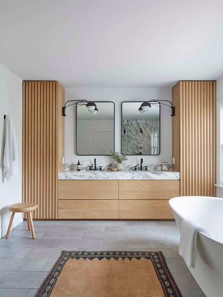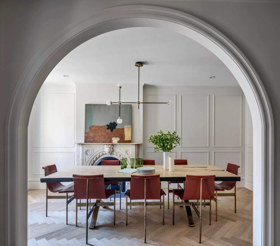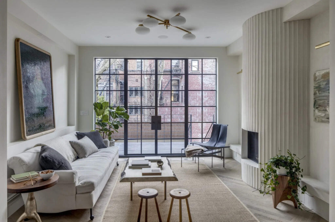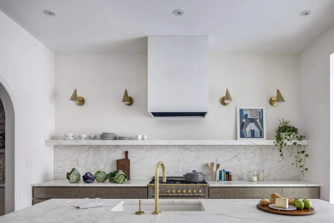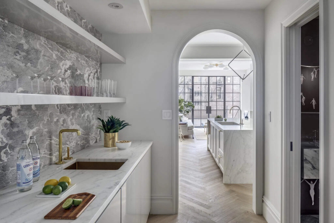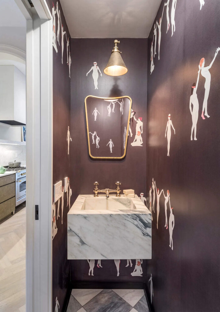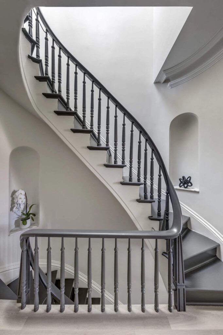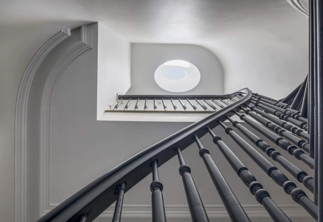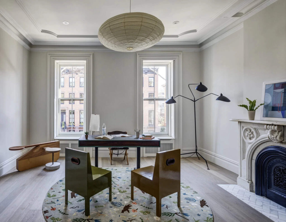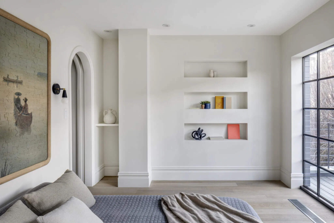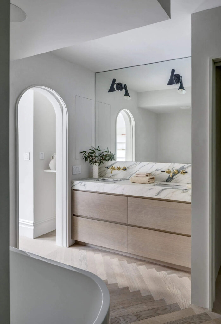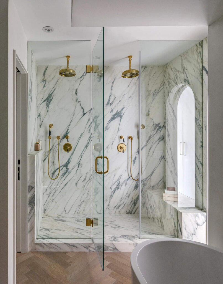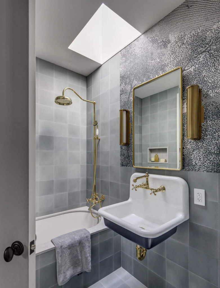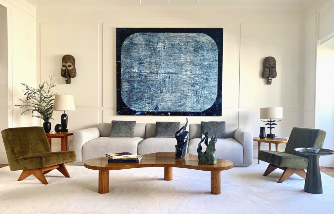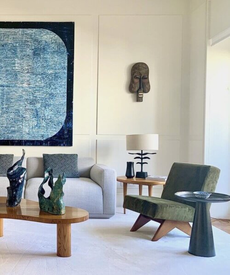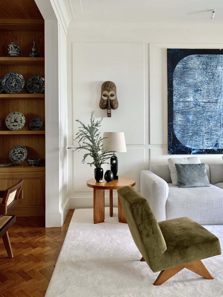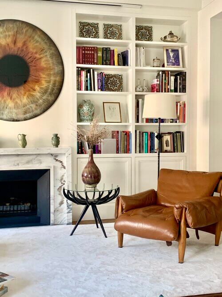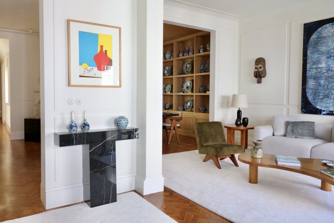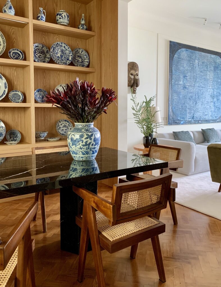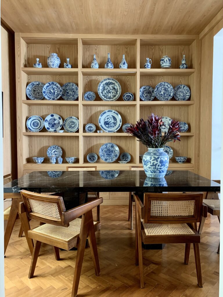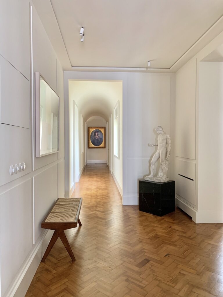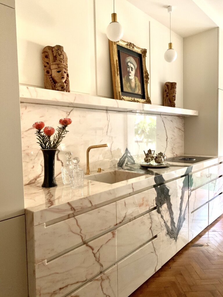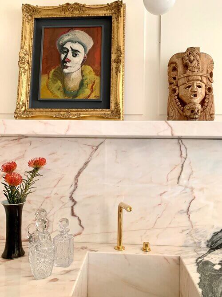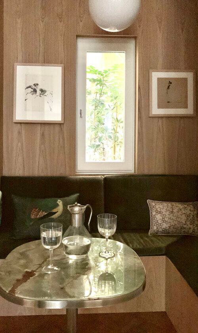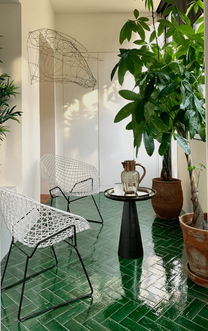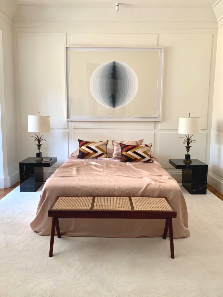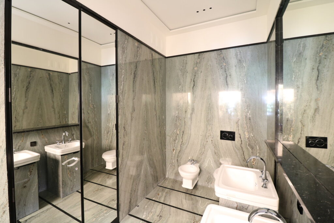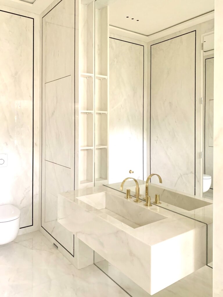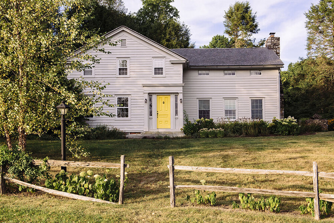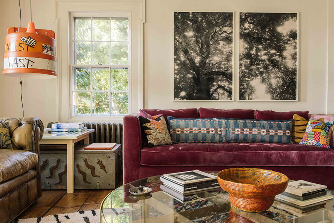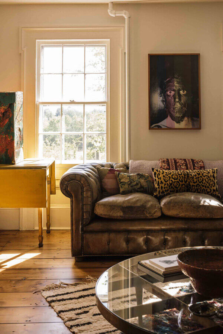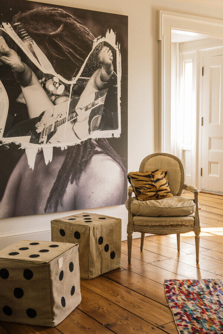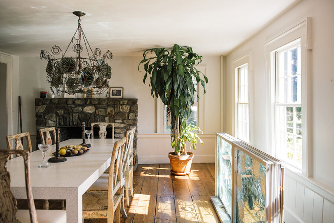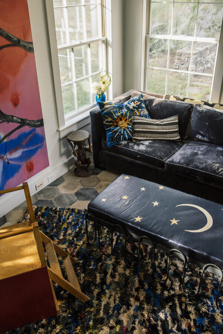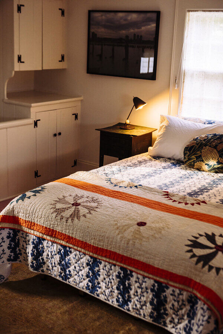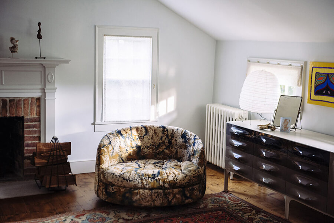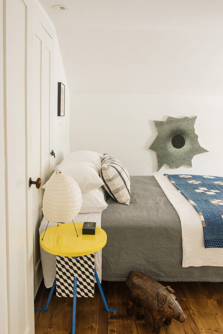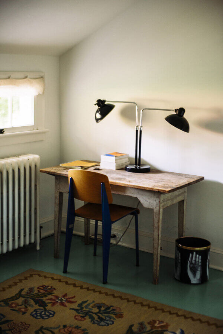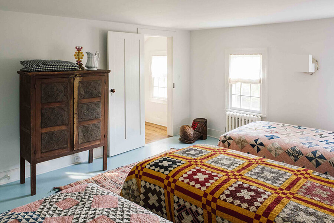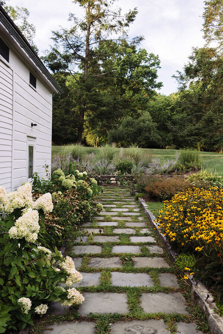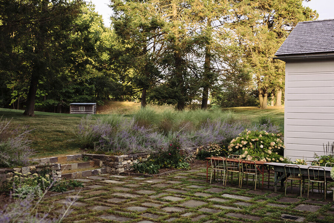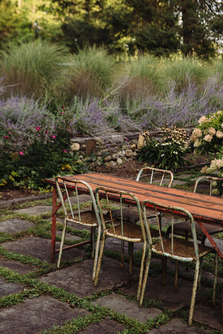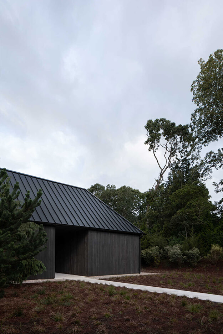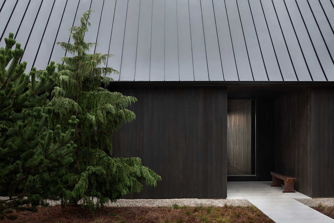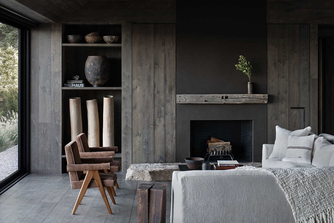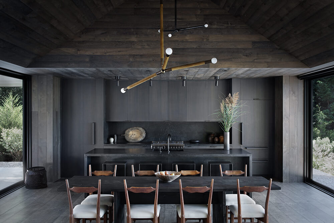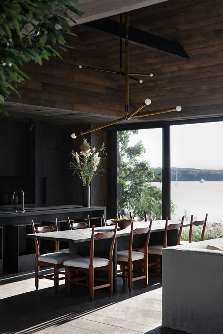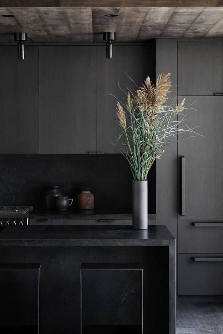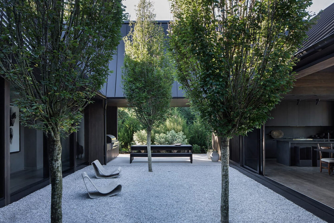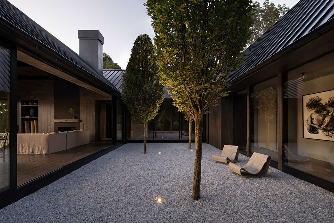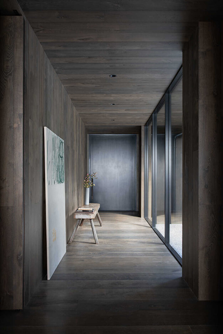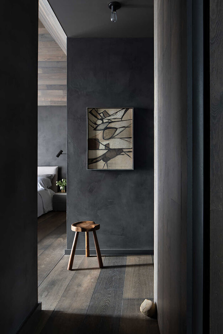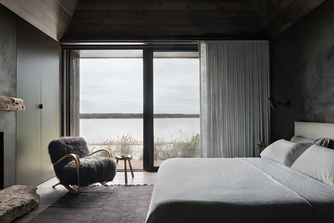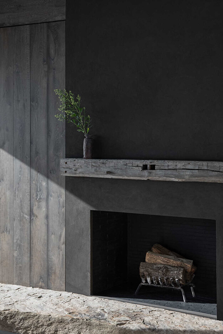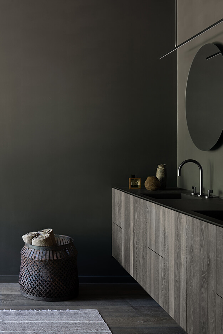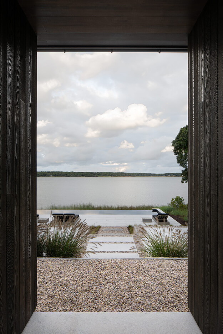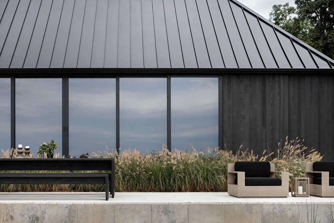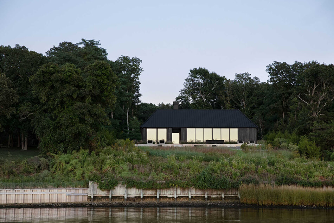Displaying posts from May, 2021
Nordic Tudor
Posted on Fri, 7 May 2021 by KiM
This Los Angeles Tudor home has a dramatic light and dark situation going on, with most of the spaces having a nordic/scandi pale wood and lots of white and neutrals going on, and then the kitchen takes a 180 degree turn and has several black elements. I love that unexpected pairing, especially when most people would go white in a kitchen (BORING!). Another fab space designed by Freudenberger Design Studio.
Arch House
Posted on Thu, 6 May 2021 by midcenturyjo
“This project is a triplex for a young couple who travel extensively for business who wanted the feeling of a quiet sanctuary for their new home. They partnered with BAAO to provide furnishings throughout the house. The existing building is a relatively compact Anglo-Italianate townhouse circa 1860, and a three-story extension was added to expand the living space. The house’s signature arched doorway and front window were the inspiration for much of the detailing for the renovated spaces.”
The repetitive arch motif leads the eye from room to room and floor to floor. The colour palette is restrained but pops of wallpaper and luxurious stone lift the scheme.
Mid-century meets traditional in this stylish Lisbon apartment
Posted on Thu, 6 May 2021 by midcenturyjo
Mid-century meets traditional in this Lisbon apartment by André Vilar de Azevedo of Studio AVA and the result is fresh and decidedly on trend. Who would have thought that you could mix your blue and white pots with Jeanneret chairs and that a simple white hallway with modern mouldings and antique statuary could be so sexy?
A 19th century farmhouse in New York
Posted on Wed, 5 May 2021 by KiM
A beautiful traditional farmhouse exterior (located in Ancramdale, NY) surprises you on the inside. The interiors of this modest 19th century farmhouse were pared down and simplified to better foreground its owner’s collection of contemporary art while a unified color scheme and the absence of wood surfaces created a backdrop for an interior design scheme focused on effortless eclecticism. Furniture and accessories were drawn from icons of twentieth century design, early American antiques, and charming vintage and flea market finds to create a domestic environment that is both playful and finely nuanced. The exterior of the farmhouse was painted a muted dusty grey, its modesty only offset by a vibrant yellow door and a romantic and exuberant garden and outdoor courtyard. The outdoor perennial beds, also designed by Berman Horn Studio, change with the seasons, and create a colorful oasis within the rolling landscape. Designed by Berman Horn Studio. (Photography: Rush Jagoe)
A dark and modern waterfront weekend home
Posted on Wed, 5 May 2021 by KiM
Dartk and moody, modern and minimalist. Blurring the lines between outdoors and indoors. This weekend home is designed to maximise water views while accommodating a low maintenance, single story layout. The spaces within the house are arranged around a central courtyard which not only acts as a physical separation between the guest wing and public areas but allows views of the water for every room. All of the building materials, charred wood siding, zinc metal and exposed concrete, require little maintenance and age gracefully over time. These materials reflect the owner’s desire for a home that will blend within the landscape and provide a relaxing retreat from the city. Architect: Adam Jordan. Photos: Eric Petschek.
