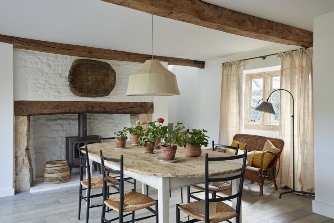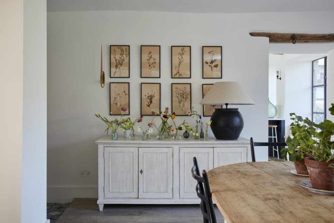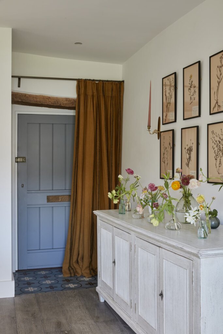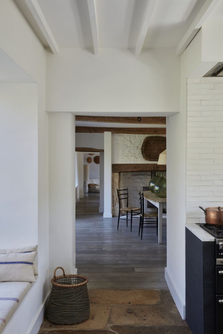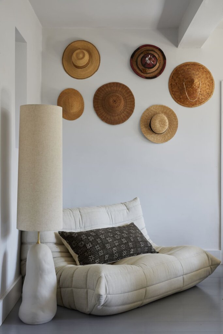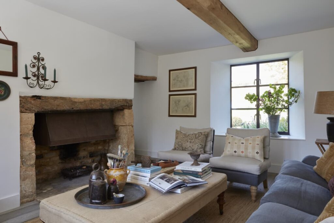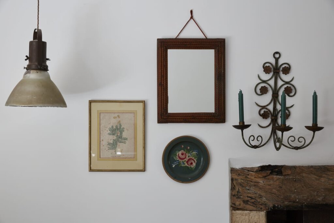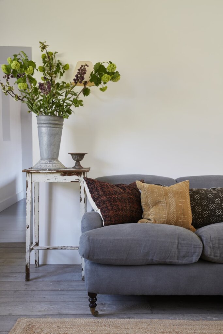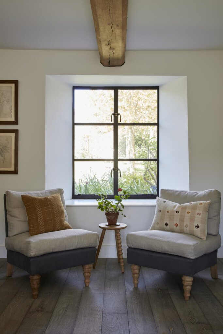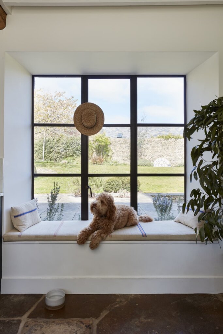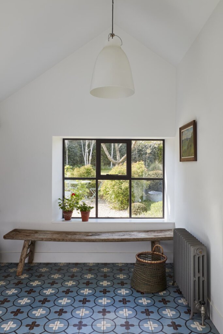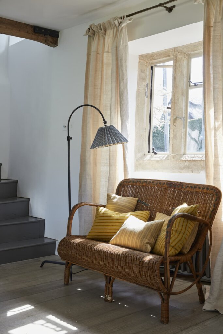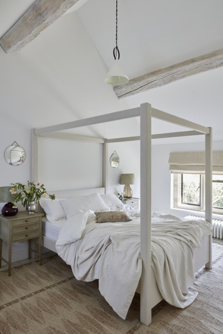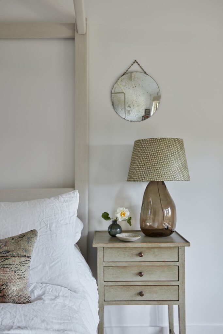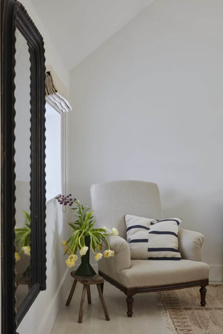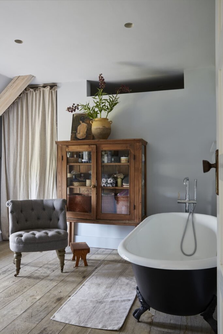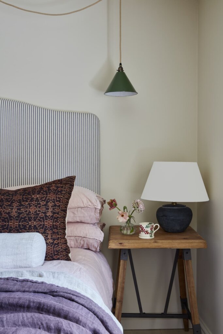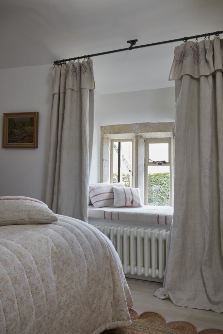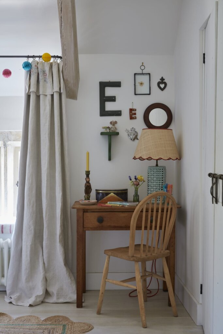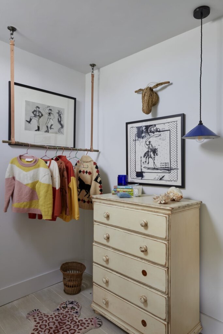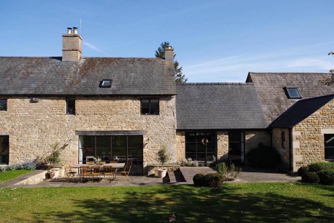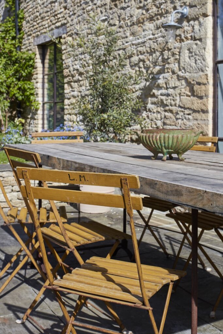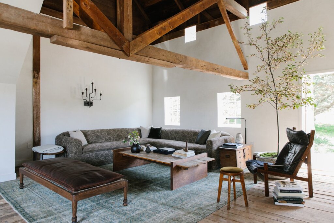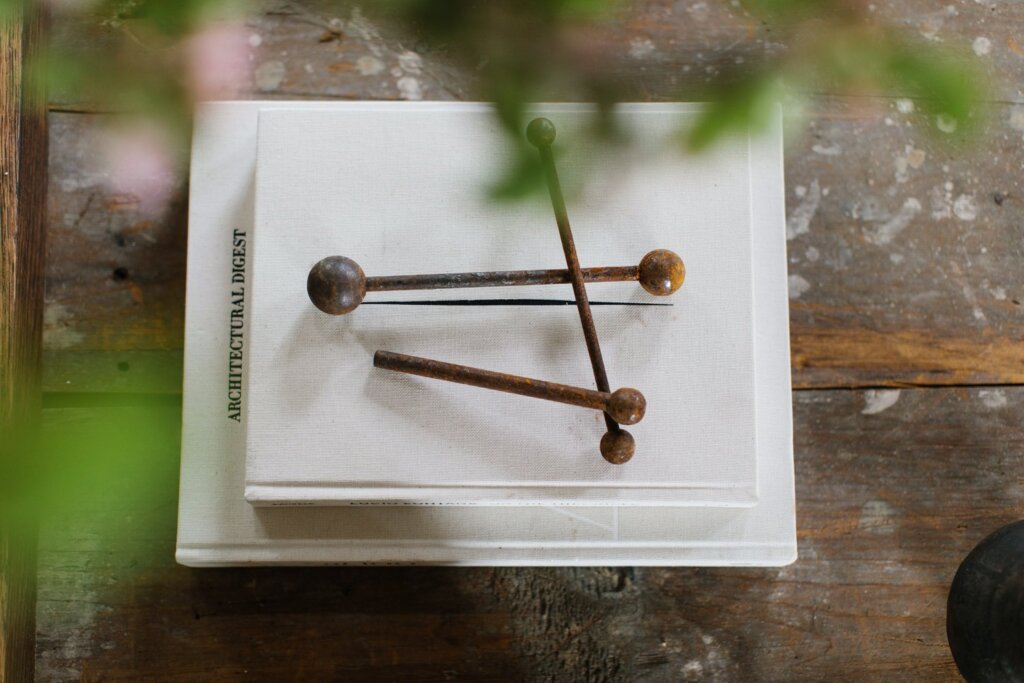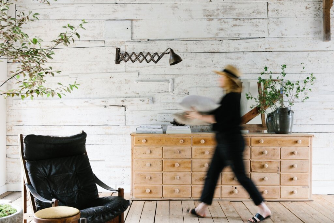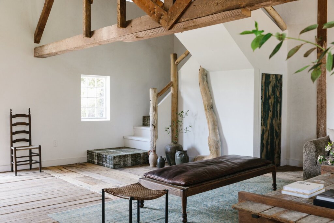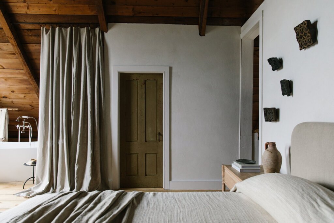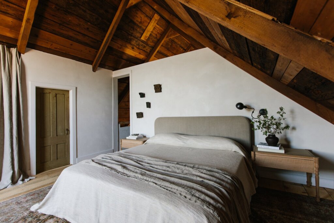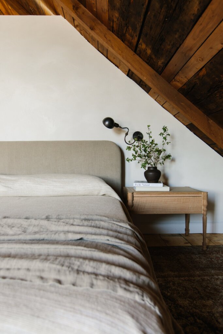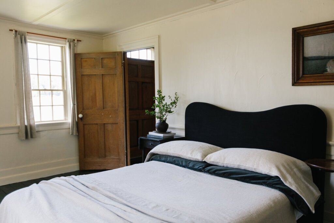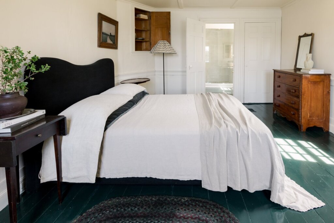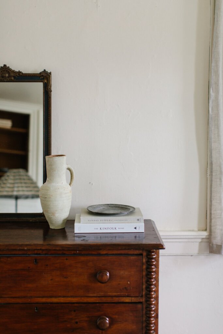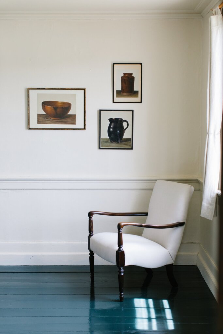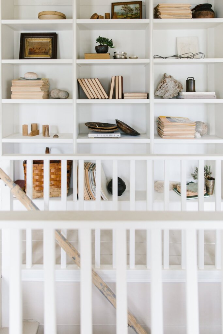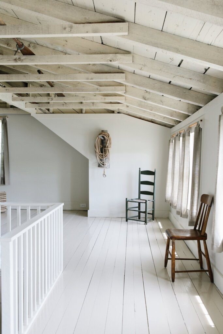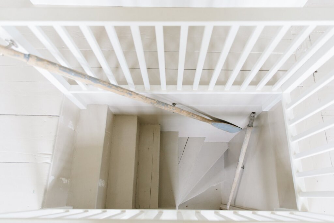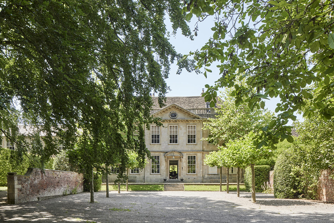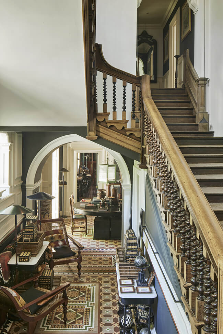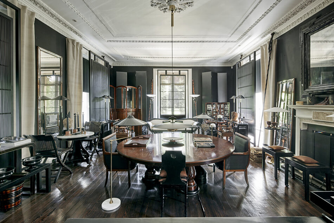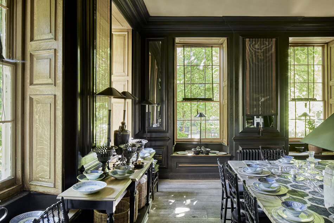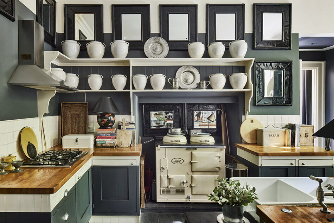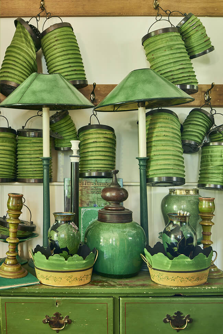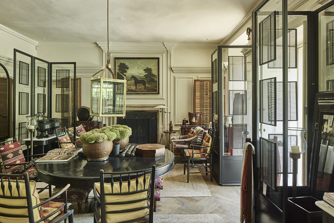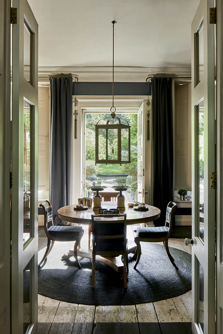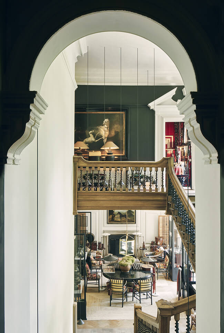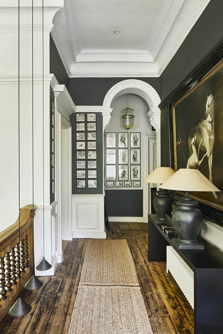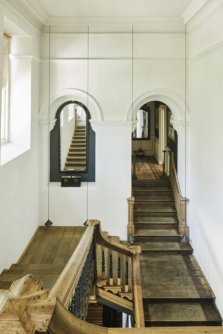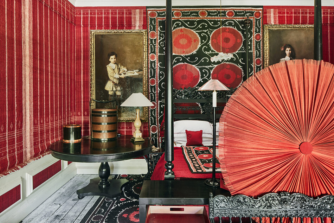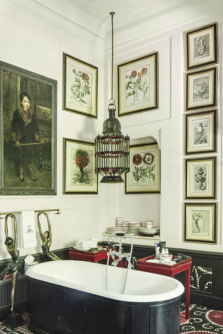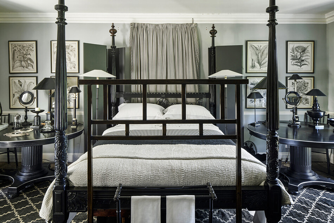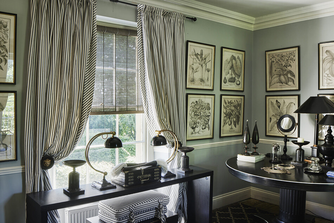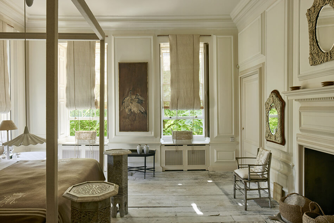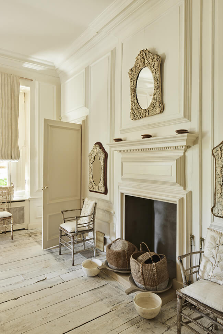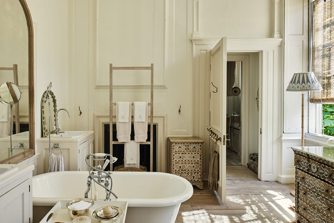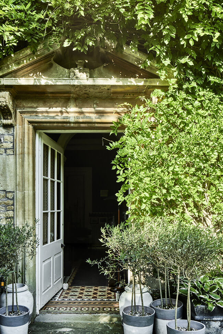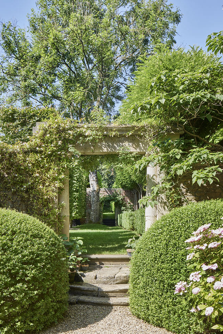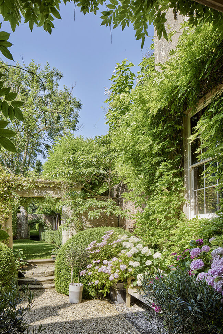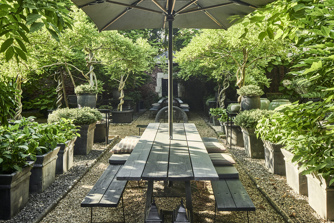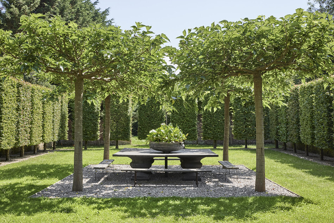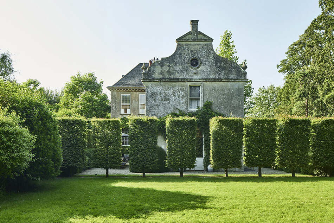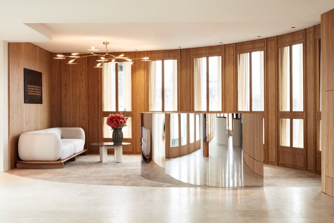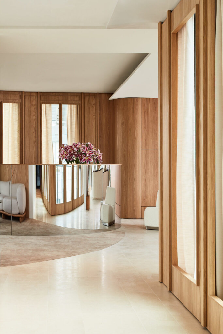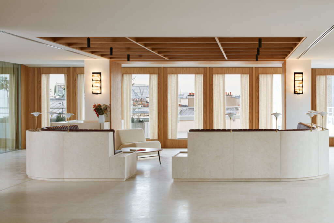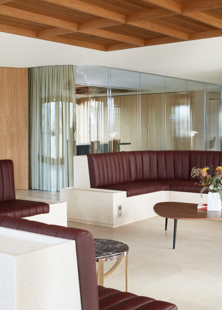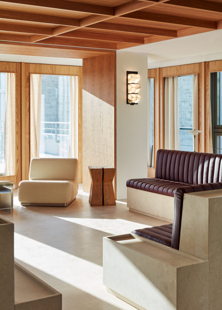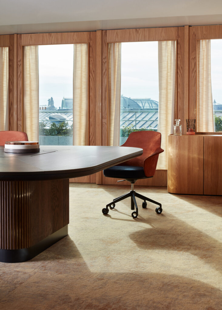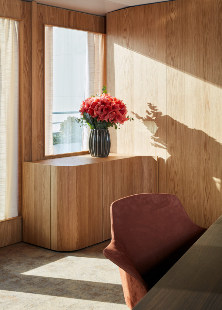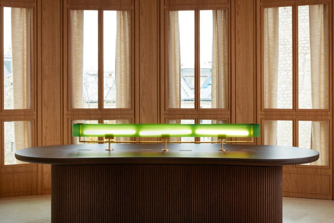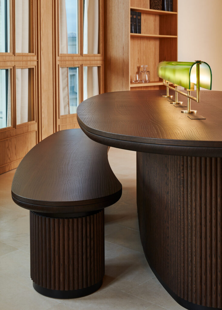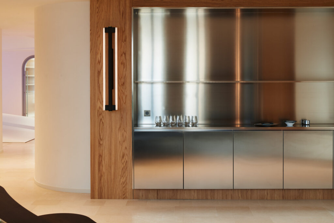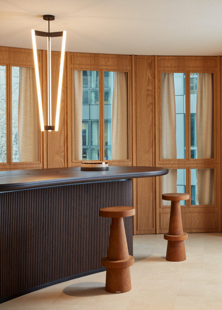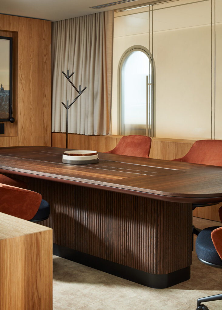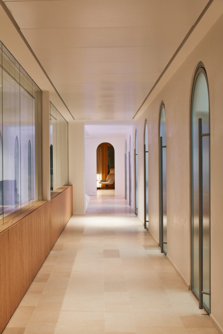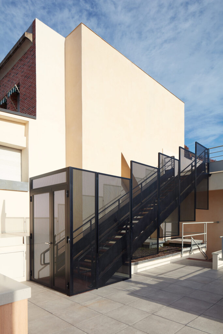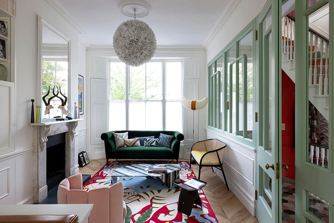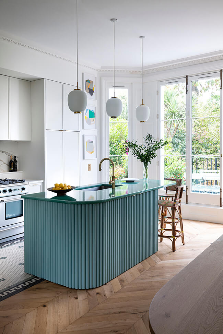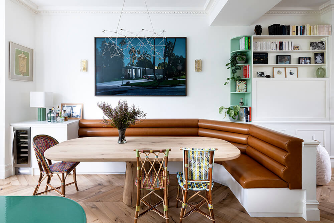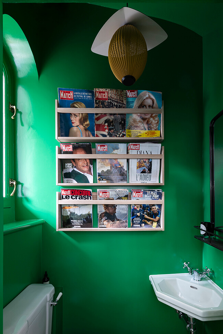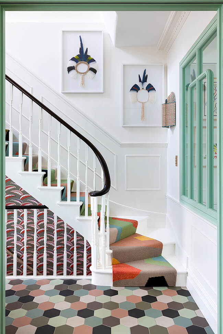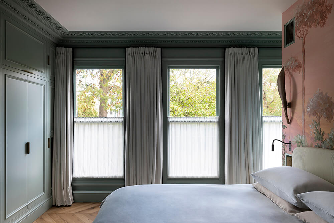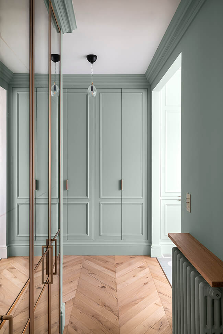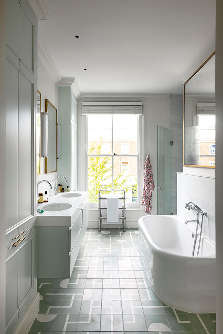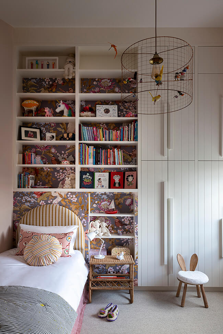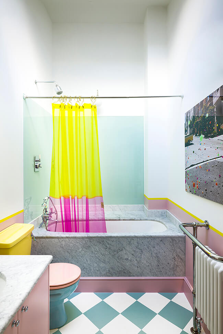Displaying posts from March, 2022
The Old Forge
Posted on Mon, 28 Mar 2022 by midcenturyjo
“I work very much in collaboration with the home owner in a fluid and responsive way, listening firstly to how you want to use the space and what you believe to be precious and beautiful, I also take cues from the property itself. Thus creating authentic, unexpected, meaningful design. I look to bespoke items, antiques and vintage finds for sustainability and to make each and every project truly unique.”
Sophie Rowell of Côte de Folk creates unique and carefully curated interiors with a distinct English cottagecore vibe. Perfectly imperfect and oh so charming.
Moore House Design encore
Posted on Mon, 28 Mar 2022 by midcenturyjo
Coasters Chance Cottage in Cutler, Maine saw Moore House Design add a modern coastal flair to a 1820s cottage. Both the new extension and the old house have a wabi sabi feel celebrating the natural, the imperfection of old houses and the handmade. Vintage and bespoke furnishings along with beautiful rugs fill the house while simple vignettes please the eye.
See more of this lovely renovation including vendor lists on Moore House Design’s blog.
Photography by Erin McGinn
Shaw House
Posted on Sun, 27 Mar 2022 by KiM
Shaw House is a magnificent Grade II-listed manor built in the early 18th century and designed in the classical style. It is set within six acres of beautifully curated grounds just east of Bradford-on-Avon and the historic city of Bath. Accommodation exceeds 9,500 sq ft with nine bedrooms and a beautiful ground floor level that interacts wonderfully with the surrounding terraces and sections of private garden. The slightly raised ground level opens to a spectacular entrance hall with hardwood parquet flooring and a fireplace with a bolection moulded surround. Ahead lies a morning room that links the dual aspect dining room on one side and the kitchen on the other. This northern section of the plan also houses a boot room, pantry and cloakroom. Substantial cellars have been repurposed as a laundry room and offer versatile storage. Open fireplaces are present in all the principal rooms on this level. To the left of the central hall are stairs down to a drawing room, set within a 19th century, two-storey wing of the house. A wide, sweeping staircase ascends from the hall to the bedrooms, dressing rooms and five bathrooms that are distributed across the first and second floors and on intermediate levels at the northern and southern ends of the plan.
YES. This home is SPECTACULAR. I’d be tempted to ask the sellers to sell the furnishings with it. For sale via Inigo.
Working on a Saturday
Posted on Sat, 26 Mar 2022 by midcenturyjo
It’s like I say week in week out. If you have to drag yourself into work on a weekend it helps if it’s somewhere stylish. Offices in Paris by Louis Denavaut.
Photography by DePasquale+Maffini
Embracing colour in a Notting Hill family home
Posted on Fri, 25 Mar 2022 by KiM
Our Parisian clients needed help to fully re-configure their new home to make every inch of space work for the family. The client embraces colour at every opportunity. We designed a bespoke internal timber framed glazing detail to create a sense of space and flood light throughout the property. The last home I featured by K&H Design was a fun one, but this one beats it hands down. That glazing, the bold colours, the floor tiles all together make this home an absolute joy. (Photos: Paul Raeside)
