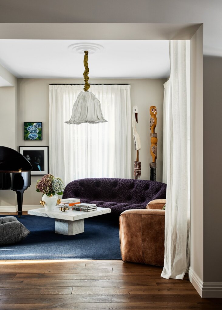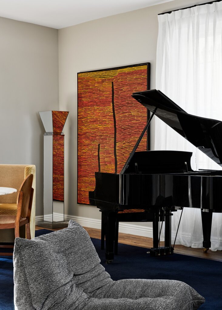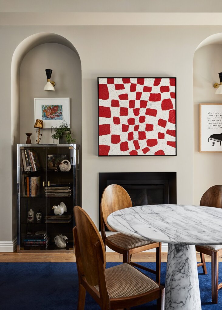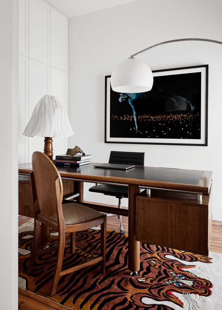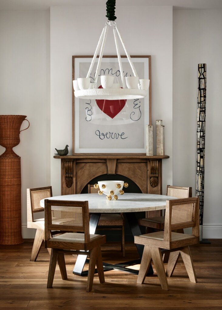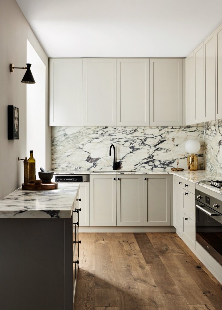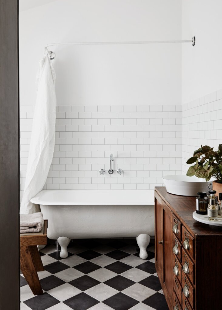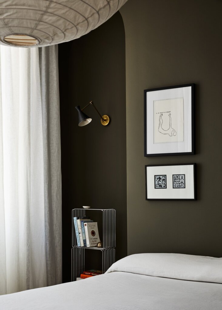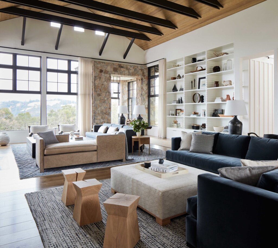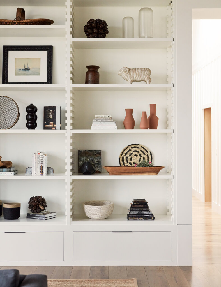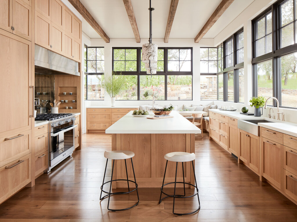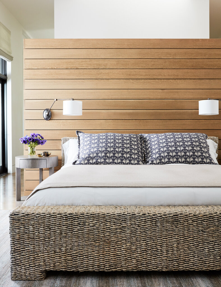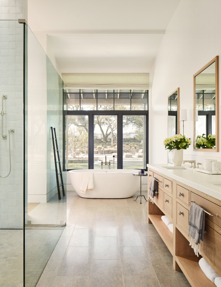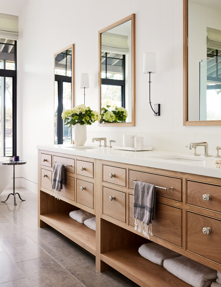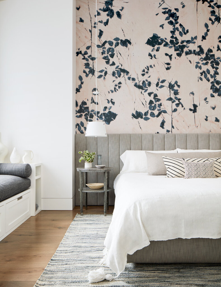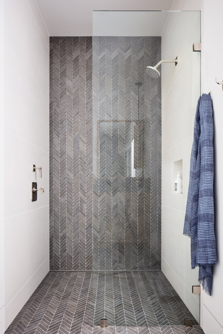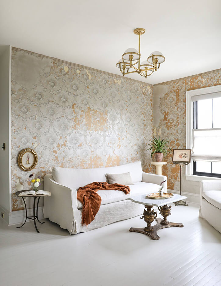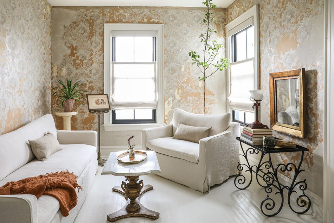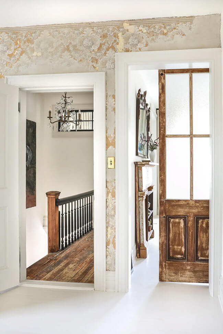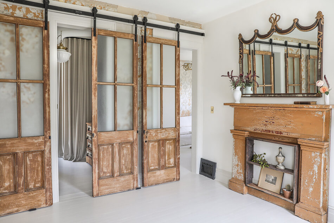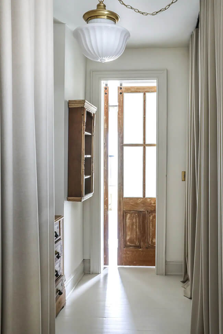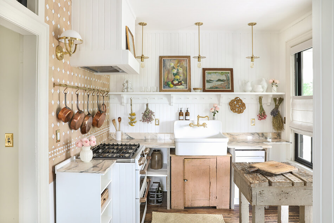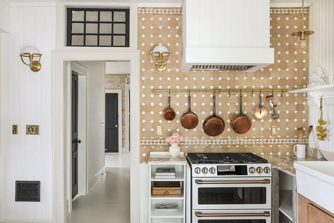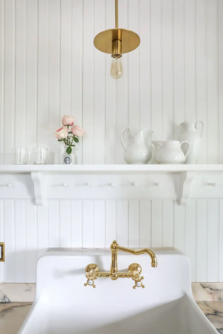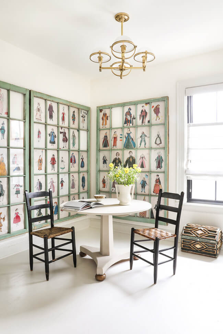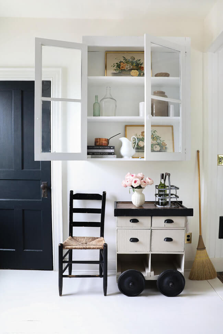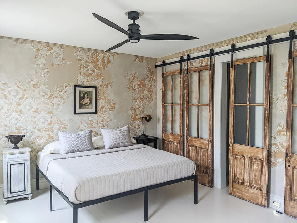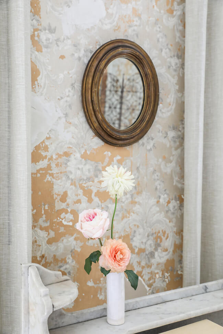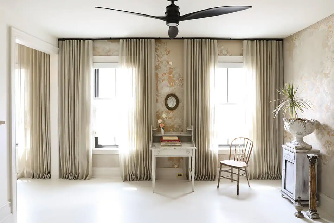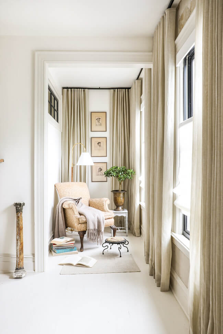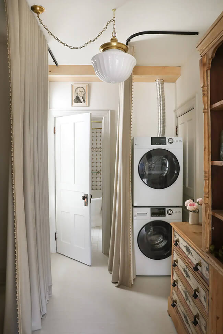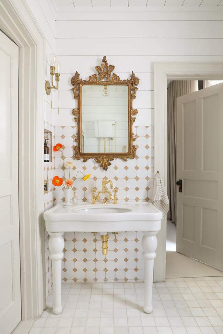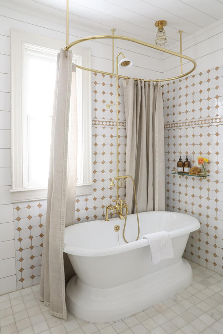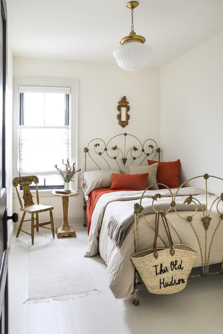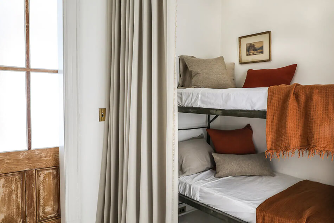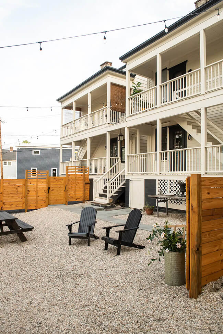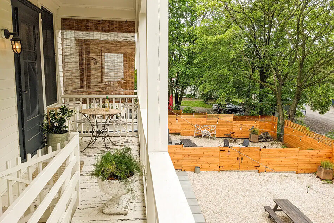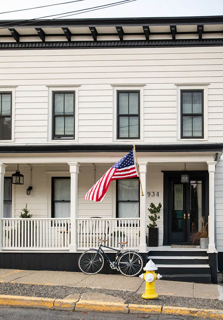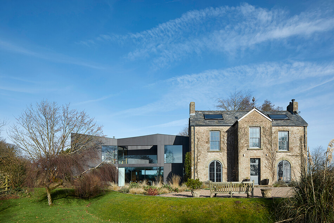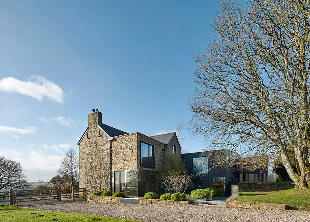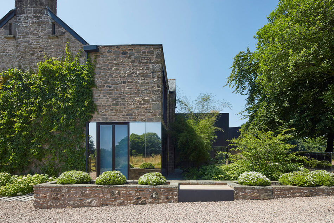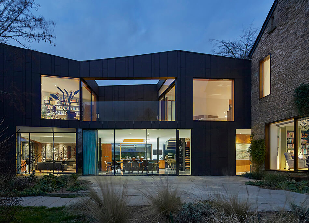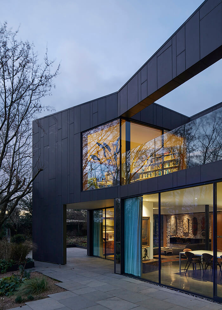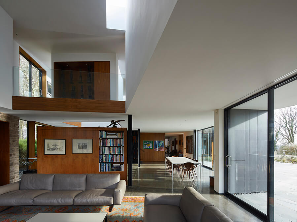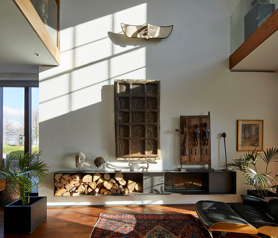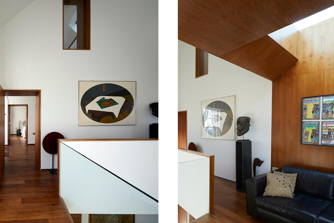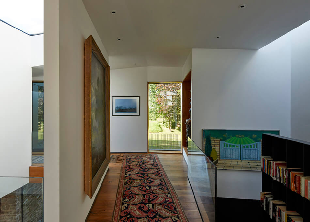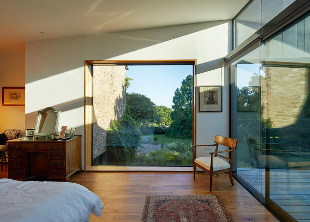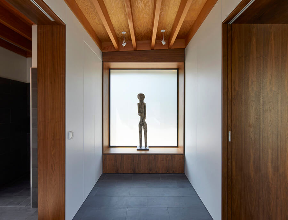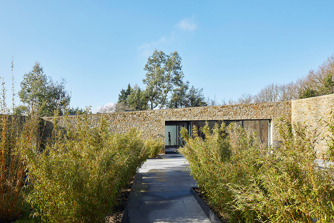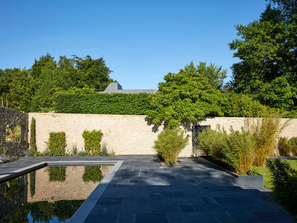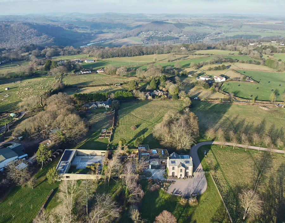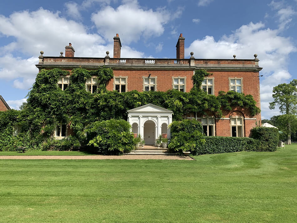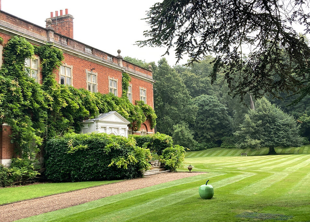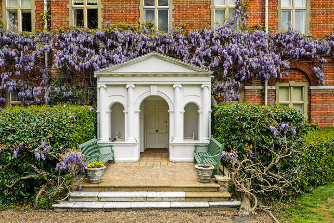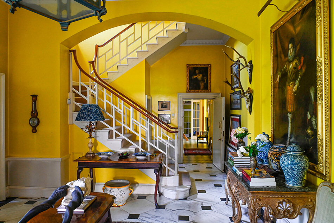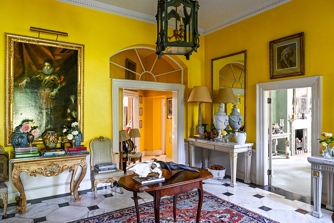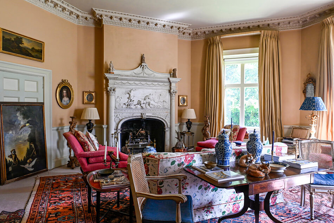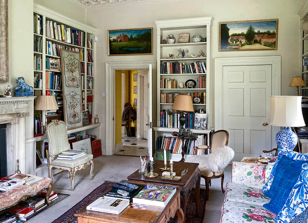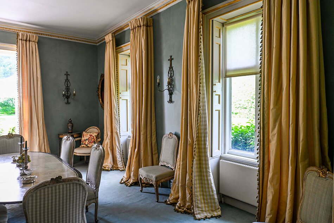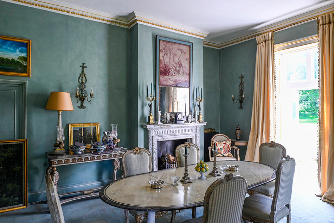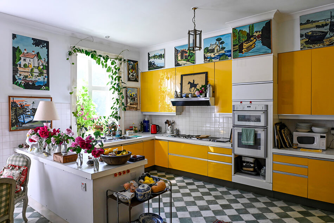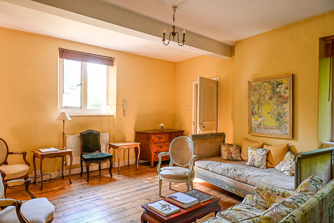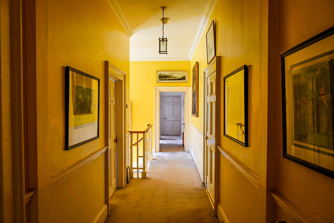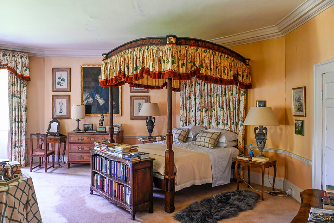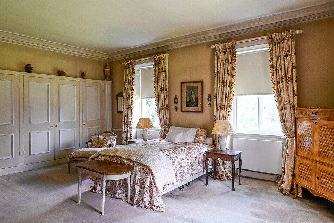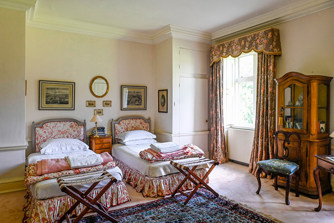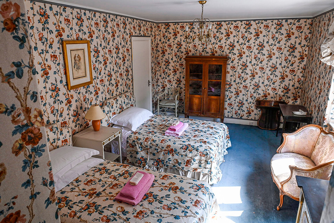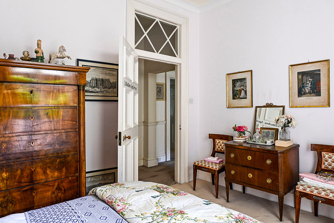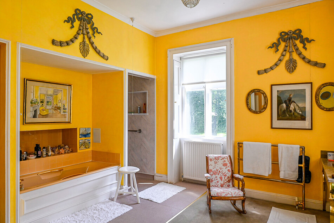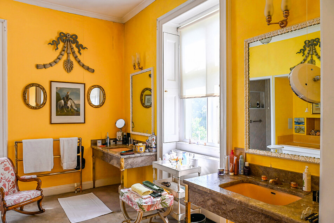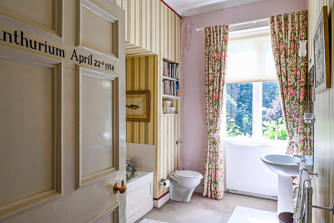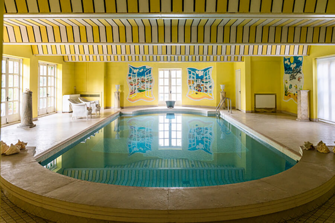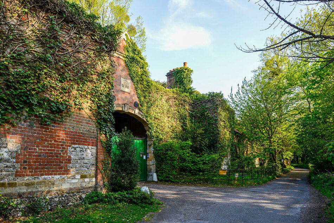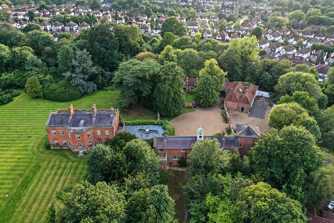Displaying posts from March, 2022
Historic house meets contemporary living
Posted on Tue, 22 Mar 2022 by midcenturyjo
“Originating from two separate, neighbouring terrace homes dating back to 1865, and now, merged as one, West Block, is a perennial, light-filled home. Inspired by the clients love and patronage of the arts, West Block sought to fuse a lyricism of historical romance and complexities, with a contemporary vernacular that was more avant-garde. Due to its original state of two separate, narrow residences, the project intervened with its labyrinth-like layout and consolidated and streamlined the ergonomics of the space, whilst still maintaining intimacies throughout the plan.”
West Block by Brahman Perera.
Modern luxe
Posted on Tue, 22 Mar 2022 by midcenturyjo
“A rustic-modern vineyard estate designed to prioritize the home’s soaring views. The interiors thoughtfully layer textural finishes to bring the comfort level up and balance the large scale of this inspiring residence.”
It’s about the materials, the light and the details in this Napa Valley home. Modern lines and natural finishes bring warmth and style while always on view are the stunning exteriors. Favourite parts? The shelving in the living room and the light-filled kitchen. Calistoga by Jennifer Robin Interiors.
Photography by John Merkl
This Old Hudson Maison
Posted on Mon, 21 Mar 2022 by KiM
Timeless design combines comfort, convenience and elegance in historic Hudson. Our This Old Hudson Maison is a fully furnished vacation rental available for short term and seasonal stays. Book this unique French inspired space via Airbnb. Designed by the bespoke creative firm Zio and Sons. This home could not be more beautiful. I love seeing designers embrace the history of a home. For example, discovering that antique wallpaper in the living room and leaving it as a focal point, whilst filling in bits with venetian plaster. Gorgeous!!!
Winward House – an 18th century farm house with modern extension
Posted on Mon, 21 Mar 2022 by KiM
It can sometimes be a bit jarring to see such a modern extension on a centuries old home but given I often say I’ll need at least 4 homes to get in all the styles I really like, in this case you get the best of both worlds in ONE home! Here the 18th century Georgian farmhouse in Gloucestershire has been transformed into a double height art gallery and an office. The addition comprises the living spaces. An exquisite juxtaposition of old and new. By Alison Brooks Architect. Photos: Paul Riddle.
Marigold Manor
Posted on Sun, 20 Mar 2022 by KiM
Historic estate with elegant Georgian house only 18 miles from central London. The property provides complete privacy, is walled on all sides with a stone balustrade facing east allowing wonderful views over paddocks and horses, trees and over 3 acres of immaculate lawns and woods. The main house has four bedrooms, two bathrooms, an exceptional, marble-floored entrance hall with octagonal drawing room (original mid 1700’s marble fireplace and cornice) dining room and library leading from it. There is a south-facing terrace with doors from the dining room and library. A bright picture-hung corridor leads to the kitchen and back entrance. There is a stunning indoor swimming pool. There are three flats in the adjacent outbuildings available for a variety of purposes including crew accommodation (6 people, two twin, 1 double, 1 single).
Marigold Manor – an absolute stunner available as a location home via JJ Media.
