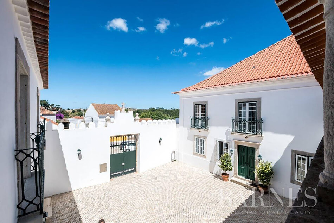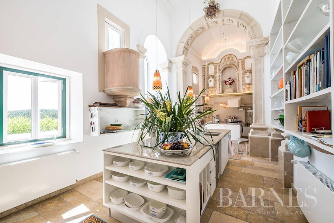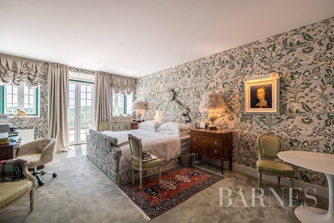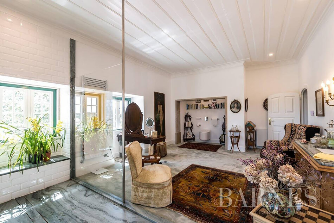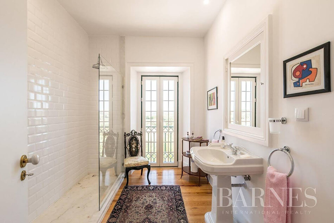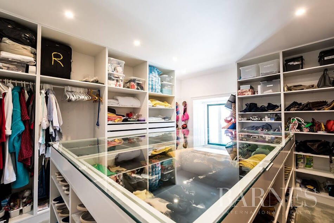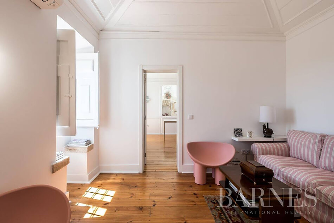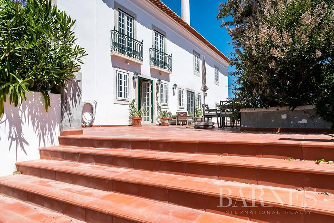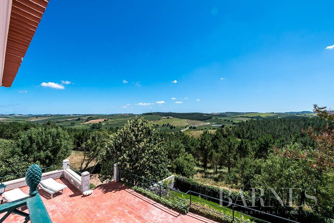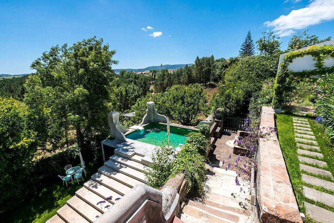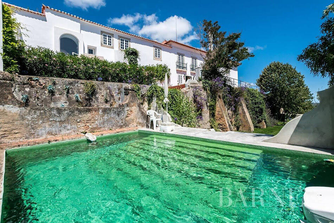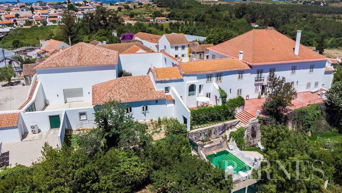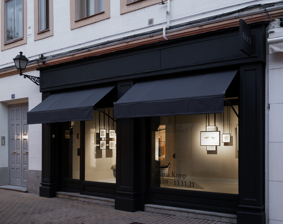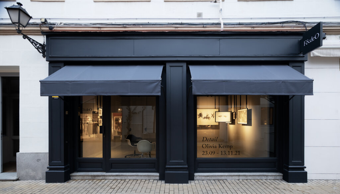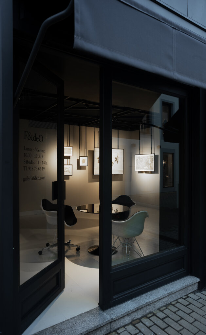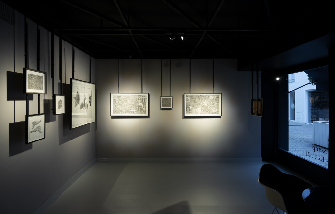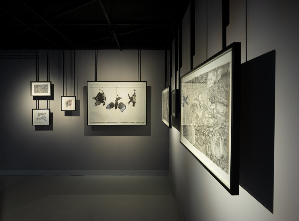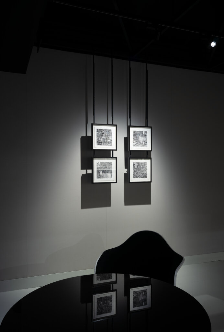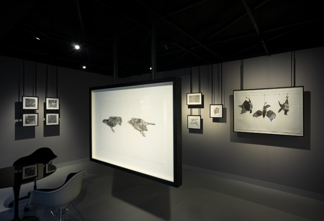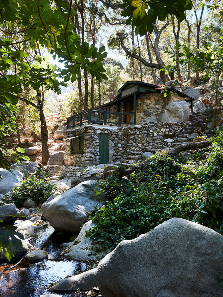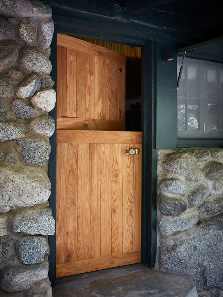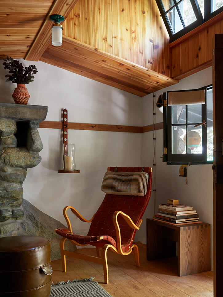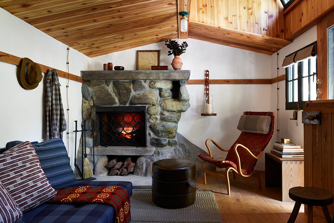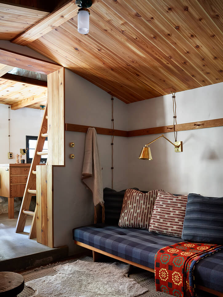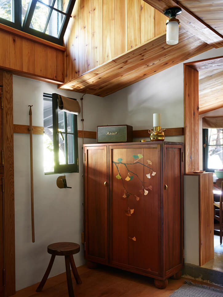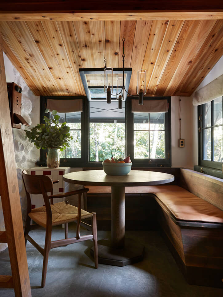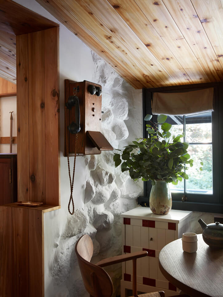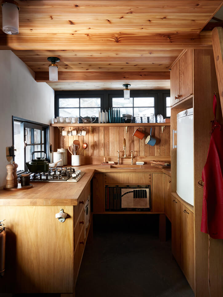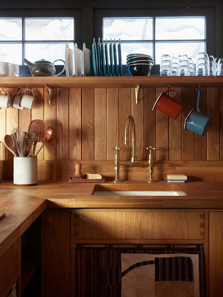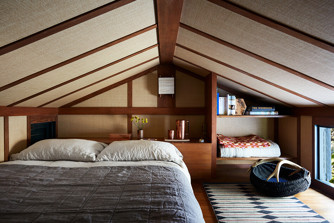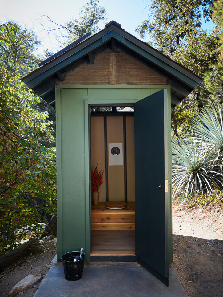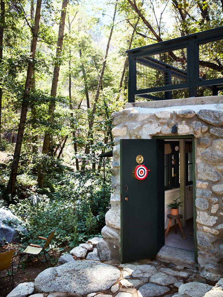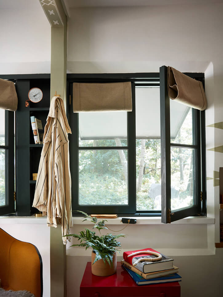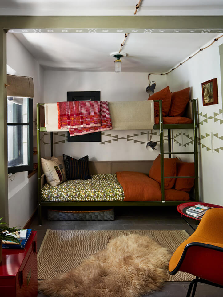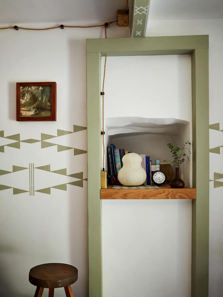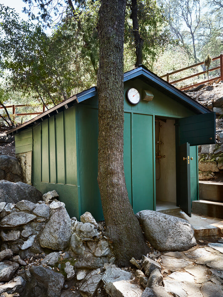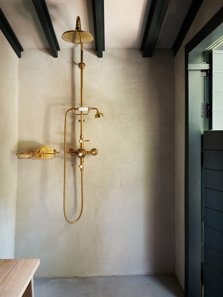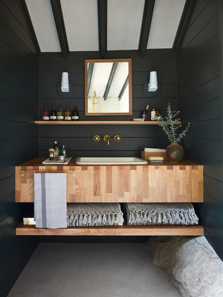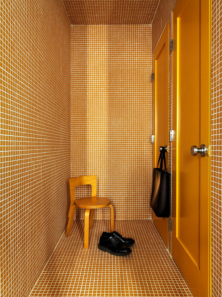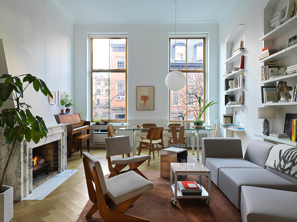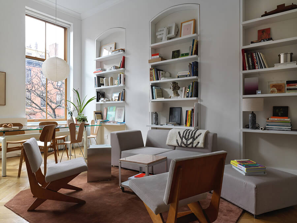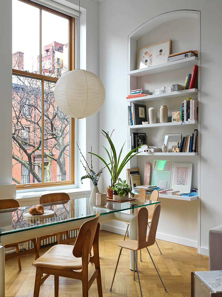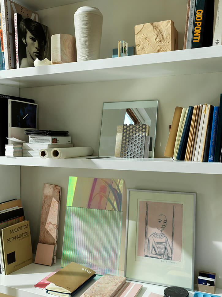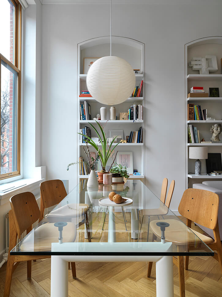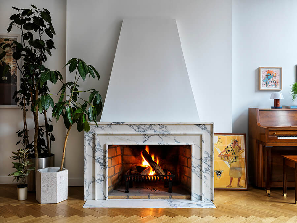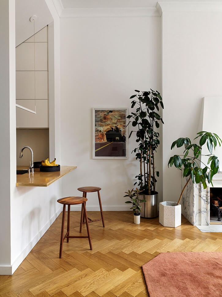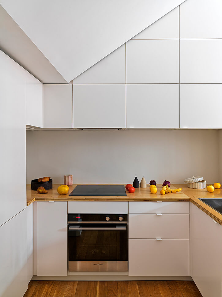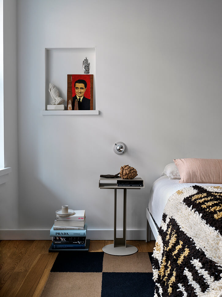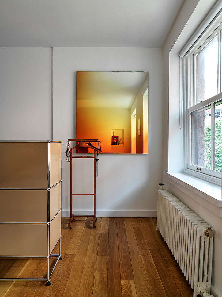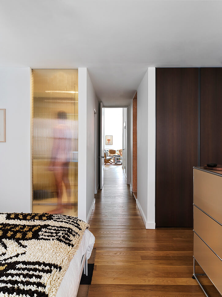Displaying posts from July, 2022
Quinta do Fidalgo
Posted on Sun, 3 Jul 2022 by KiM
Quinta do Fidalgo, which dates back to the 17th century, has been totally rebuilt and impeccably restored by the current owner. With 8 rooms in total – divided between the main house and the rooms in the basement – it has an unobstructed view from the large terrace over the surrounding countryside. The land has a total of 15ha and is all wooded, has a garden with a swimming pool made from the remains of the old stone water basin, a pear orchard, chicken coop and vegetable garden. The main house consists of a living room with a large original fireplace, a library with television, a dining room with seating for 15, a kitchen, and a service area. On the second floor there are 5 suites, as well as a small living room and kitchenette. The master en-suite is on the first floor and includes a walk-in closet, a room used as a gym and massage room, and a pantry with a kitchenette. The two independent apartments – one studio and one with two bedrooms – have their own bathroom and kitchenette. It is about 1 hour from Lisbon.
I’m unsure which space I am more smitten with – the outdoors or the kitchen. What a gem! For sale for $3.7M USD via The Figaro Properties.
Working on a Saturday
Posted on Sat, 2 Jul 2022 by midcenturyjo
It’s like I say week in week out. If you have to drag yourself into work on a weekend it helps if it’s somewhere stylish. Mind you you would never have to drag me into work if it was an art gallery. Galería F&deO by Isabel Lopez Vilalta+Asociados.
Photography by Jorge Allende
A century old cabin in California
Posted on Fri, 1 Jul 2022 by KiM
Santa Anita cabin. Angeles National Forest, California. By Commune Design.
Our intent was to blend a variety of inspirations within the original hundred year old historic cabin. We looked at Swedish and French chalets, Japanese and Shaker design details all through the framework of utility and function. Every bit of space was utilized creating places to stash gear and organize clutter for a weekend trip… All materials and furnishings were transported down a narrow canyon path by pack mule or hand built wheel barrow.
This cabin would be an absolute BLAST to spend a summer holiday. I’d even be game for going all in and using the outhouse 🙂
A Chelsea parlour apartment
Posted on Fri, 1 Jul 2022 by KiM
This 820 sq ft apartment takes up the entire Parlor level floor in a 1850s townhouse in West Chelsea. The 12’ ceilings in the public areas – the living room and kitchen – are remarkably higher than those in the bedroom and the bathrooms. To create a better sense of flow in the space, and to mitigate the height difference, we introduced two diagonal ceilings.
An arched library built in the living room provides the space a sense of hierarchy, grandeur, and scale, together with a newly designed marble fireplace and crown moldings.
I LOVE this beautiful modern live/work space with elegant touches – home of Noam Dvir and Daniel Rauchwerger of BoND.

