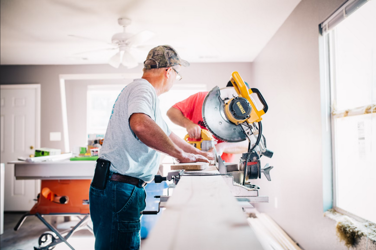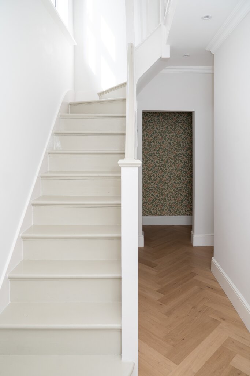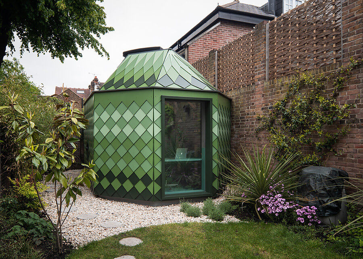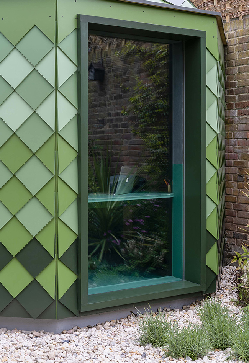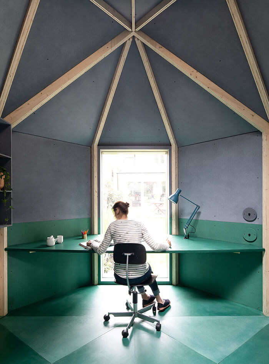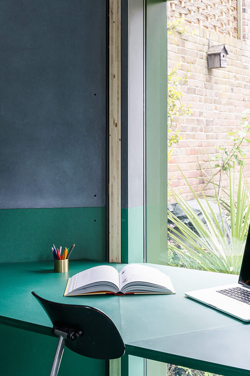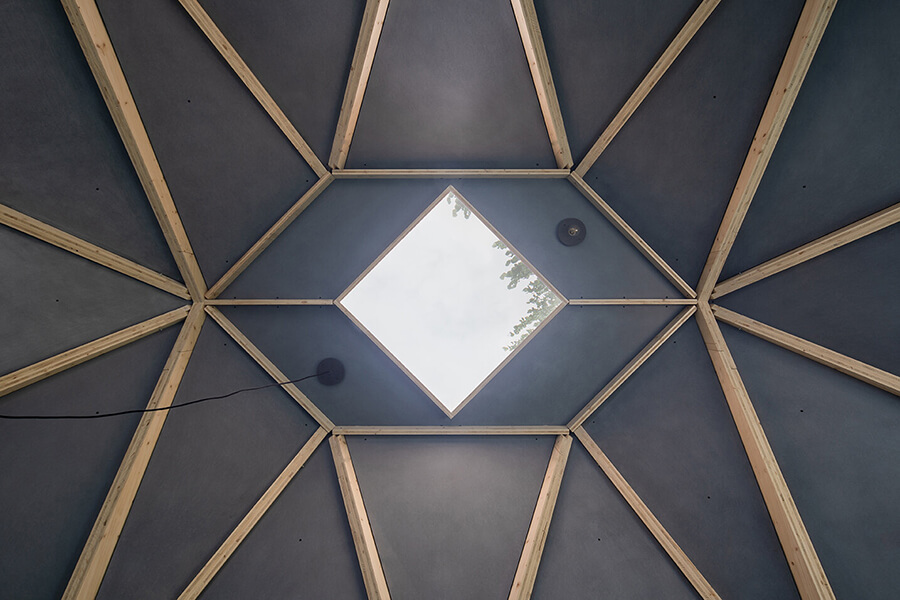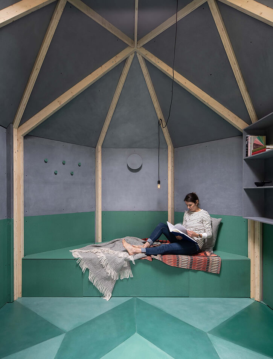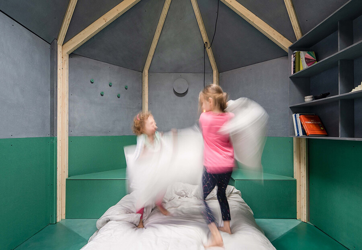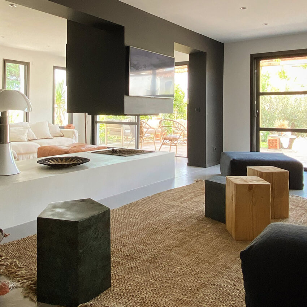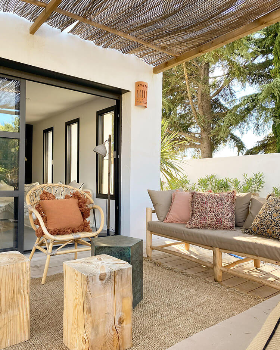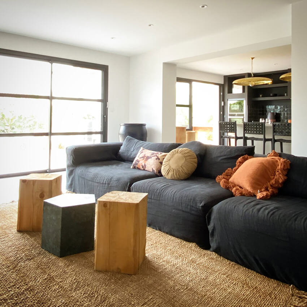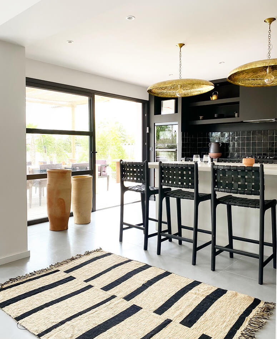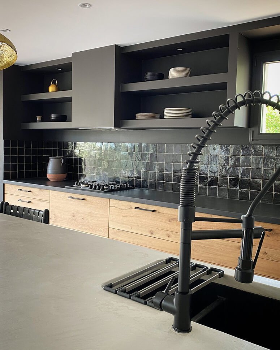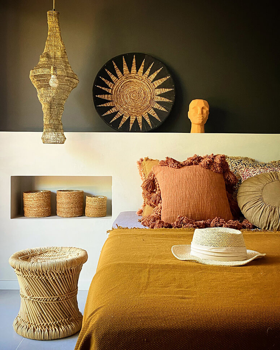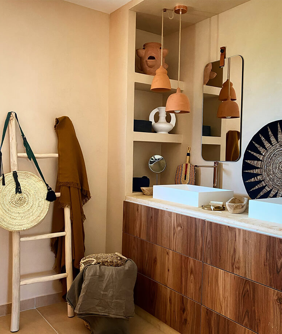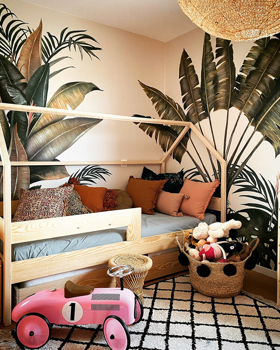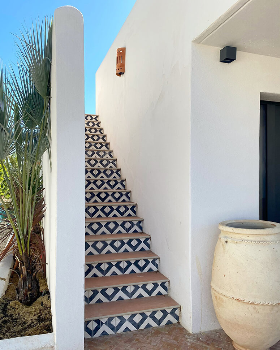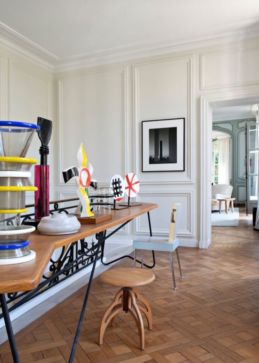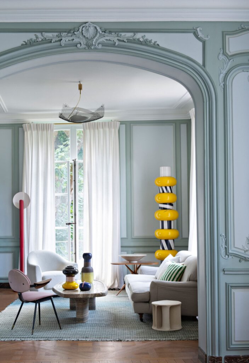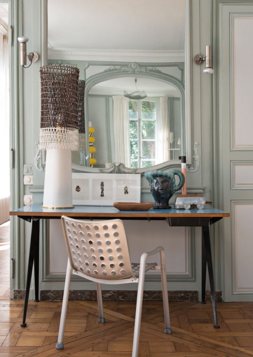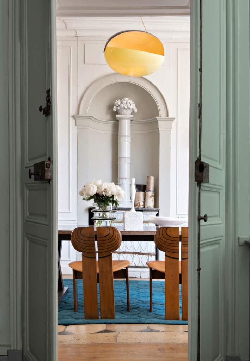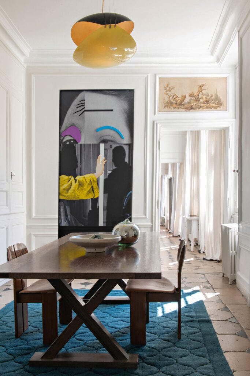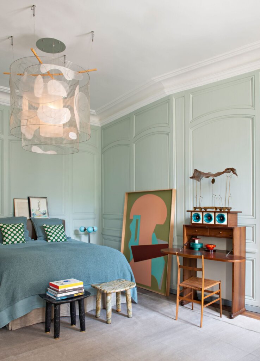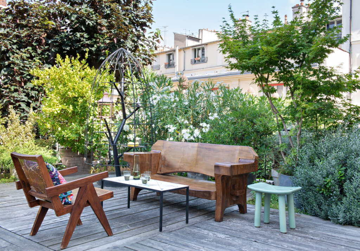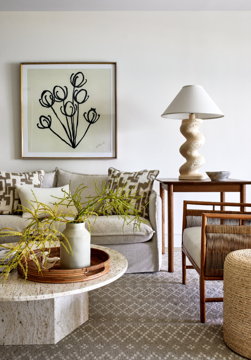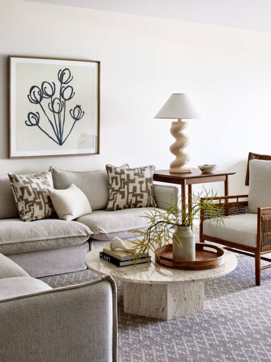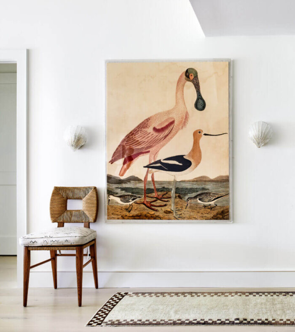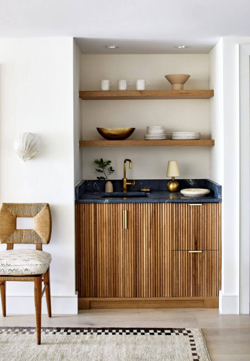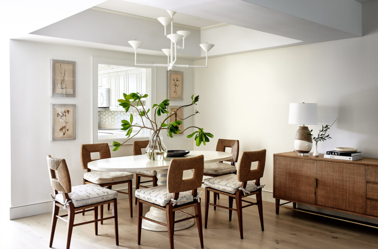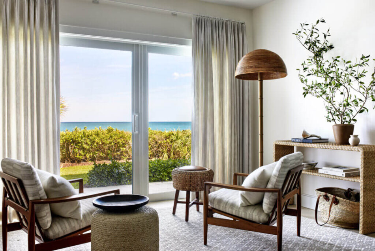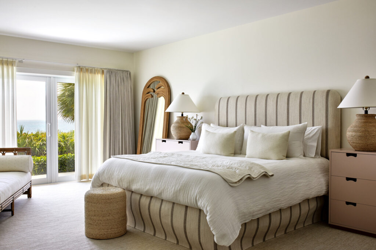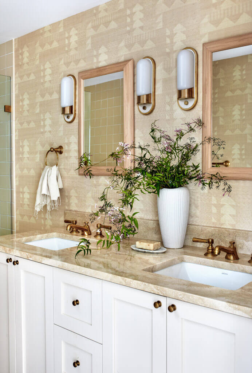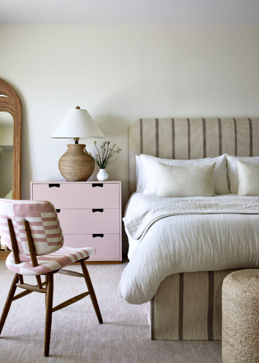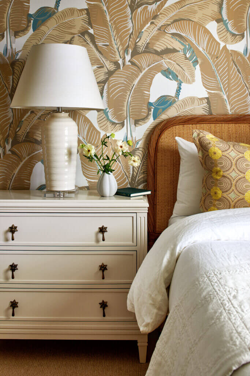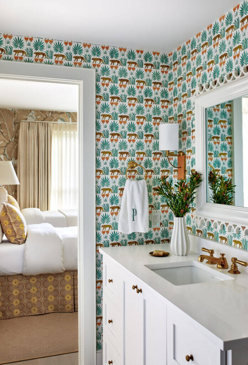Displaying posts from July, 2022
Preparing to Lay Wood Flooring: 4 Tips
Posted on Tue, 5 Jul 2022 by Guest
Preparing to lay wood flooring is an extremely important part of the process of installing new floors. There is so much to consider including your dust control systems, the preparation of your subfloor and how much flooring you need to actually buy.
-
- Work out how much flooring you need
One of the first things you will need to do if you are planning on laying wood flooring is to work out how much flooring you will need to cover the whole room. Use a laminate flooring calculator to work out how much of your wood floor you will need to purchase to fill up your space.
-
- Remove your doors
Before you begin the process of preparing to lay your floors remove the doors to the room you are working on. Take the doors off their hinges but try to leave the hinges in place so that you can easily reattach the door once the floors are finished and ready. Keep the doors stored in a separate room with a blanket to prevent scratching or any other damage, and remember to keep all the pins from your hinges stored safely in a plastic bag or box so that they don’t get lost.
-
- Supplement the Dust Control System
Although most wood floor installers will make sure to implement a proper dust control system, it is recommended that you do anything you can to supplement these efforts. Seal off any rooms that won’t be sanded with plastic sheets and painter’s tape to avoid any excess dust from reaching inside the other rooms of your home, and install plastic sheeting around the perimeters of the worksite.
Make sure there is enough space clear for the workers to do their jobs easily, and tape some excess plastic over heating ducts and any other openings in your home to make sure that dust does not circulate your home through the ducts.
-
- Prepare the Subfloor
It is important to note that if you are bringing professionals in to install your wooden floors it is unlikely that they will spend much if any time working on your subfloor unless you have negotiated this already as a part of the installation price. Because of this, you may want to do some work to eliminate any imperfections such as dips in your flooring and give the workers a perfectly flat and well-secured foundation on which to install your new wooden flooring. If your home’s subfloor is particularly bad, you may choose to completely remove the old flooring and lay a completely new subfloor. If you don’t want to go this far, you may choose to install a thin underlay made of plywood to smooth over the surface.
Overall, there are many things that you can do to help to prepare a room for laying wood flooring, it is all about having a smooth and well-finished subfloor as well as a proper dust control system. Make sure also that you have enough material to cover the whole floor so you aren’t left with an incomplete room.
A room in the garden
Posted on Tue, 5 Jul 2022 by KiM
I work and basically live in my greenhouse in the summer. I adore it but this space is pretty epic. Everyone needs a room in the garden. Trust me.
A Room in the Garden is part garden folly, part “other space”. It is intended to relieve the congestion of the urban home and provide a space for family members to work, play, read, sleep or to enjoy a moment of peace and quiet. Packed with innovation, it is designed as both product and building. It is intended to be simple enough for self-build assembly and reassembly, coming as a flat pack kit of parts, fully fabricated on a CNC machine. The geometry of the architecture is an interplay of changing geometric forms. The octagonal wall structure rises to form a hexagonal roof which then frames a square skylight. The main timber columns that support the walls converge to form a truss like structure that supports the roof. In so doing they give a heightened sense of verticality and therefore both a greater sense of space and an aesthetic reinforcement of the underlying geometry of the structure. Designed by Studio Ben Allen.
Photography: Ben Tynegate / Structural Engineer: Format CNC cutting: Hub Workshop / Installation: Sullivan & Co / Landscape Design: Daniel Bell Landskap
A renovated 1970s villa in the South of France
Posted on Tue, 5 Jul 2022 by KiM
Loving the modern and tropical, Spanish finca-esque vibes of this renovated 1970s home in the South of France. Another stellar project by the talented Baptiste Bohu.
A designer’s own
Posted on Mon, 4 Jul 2022 by midcenturyjo
“Hidden in a 18th-century hotel particulier, Charles Zana’s private apartment reveals all its secrets. Coated in a sage green, every room is punctuated with objects and pieces of furniture from eras that have nothing in common. Charles Zana has always liked to intersect various periods. From well-known Italian designers from the post-war era to the spirit of Enlightenment, the French interior designer prefers a subtle luxury and understated lines.”
There is nothing more inspiring than a designer’s own home. Boundaries are pushed, risks taken and discord or beauty or even better both emerge. Orsay, Paris by Charles Zana.
Pattern on pattern surprise
Posted on Mon, 4 Jul 2022 by midcenturyjo
“This project combined tonal fabrics, natural materials and textures to create a calming beach retreat. Though neutral in tone, the space comes to life with the layering of plaster, travertine, rattan and linens.”
Just when you think it’s another beige on beige home BAM! pattern on pattern in the guestroom and bathroom. Stone, rattan and tropical wallpaper. What more could you want in a beachside getaway? John’s Island by Cameron Ruppert.
Photography by Stacy Zarin Goldberg
