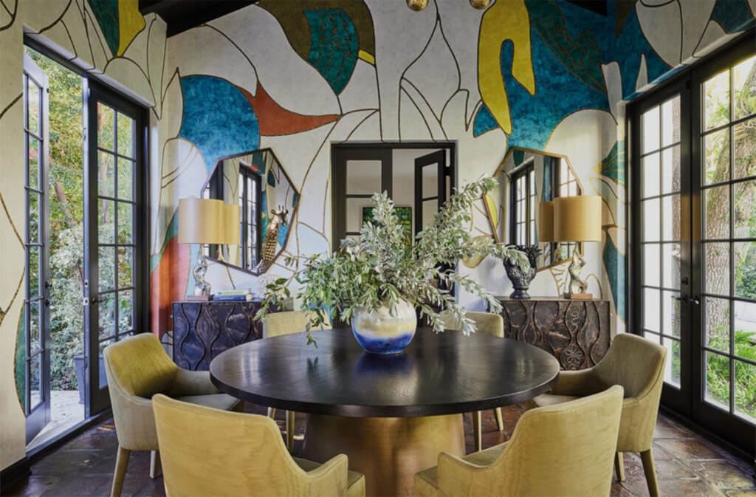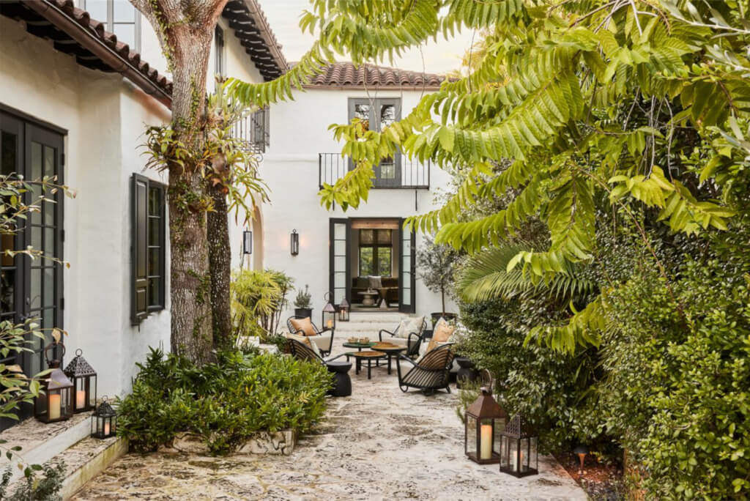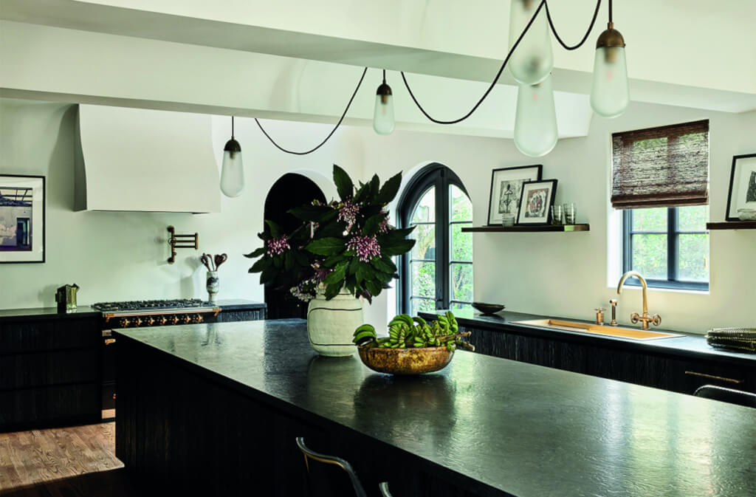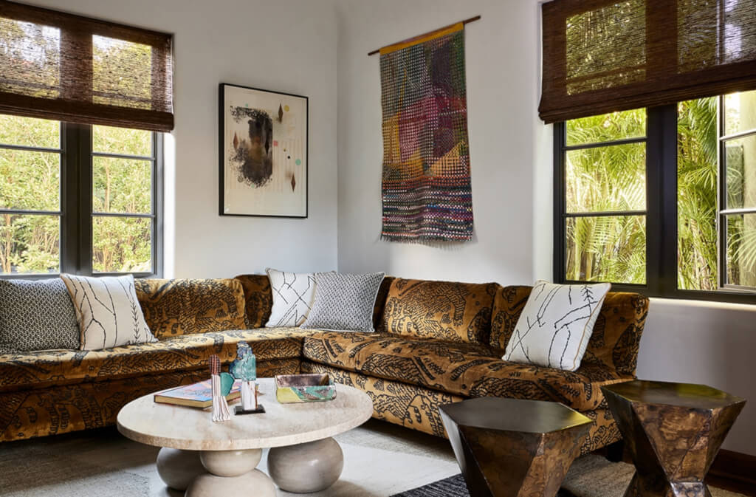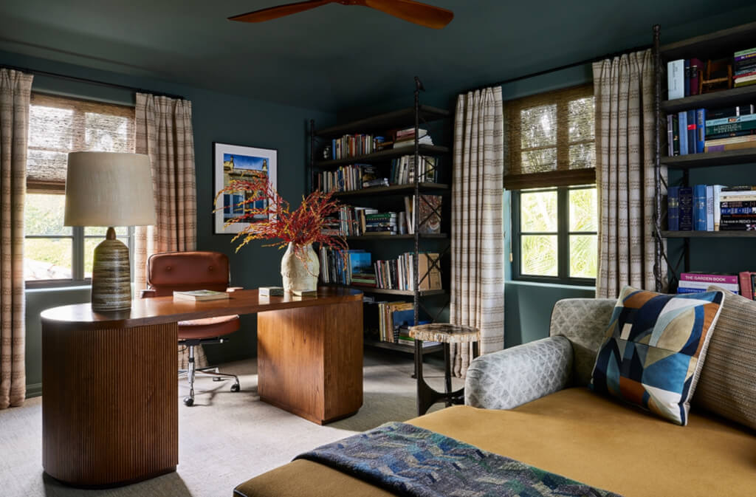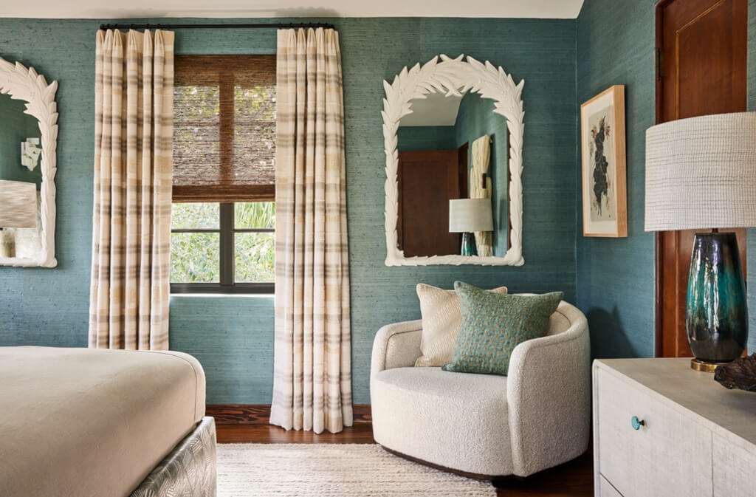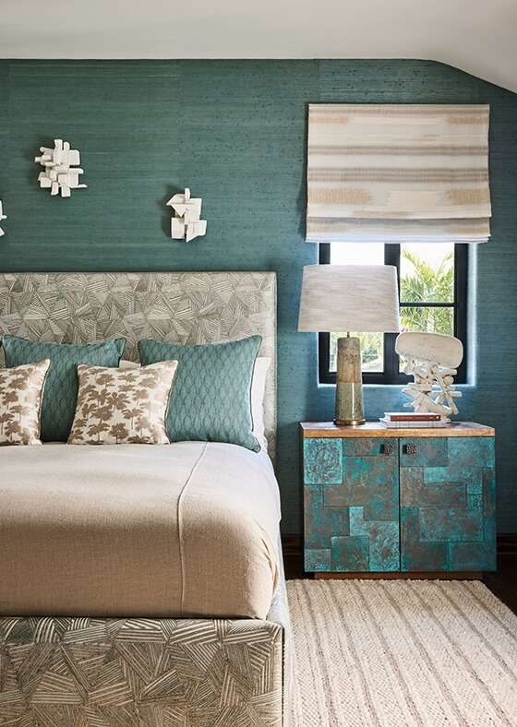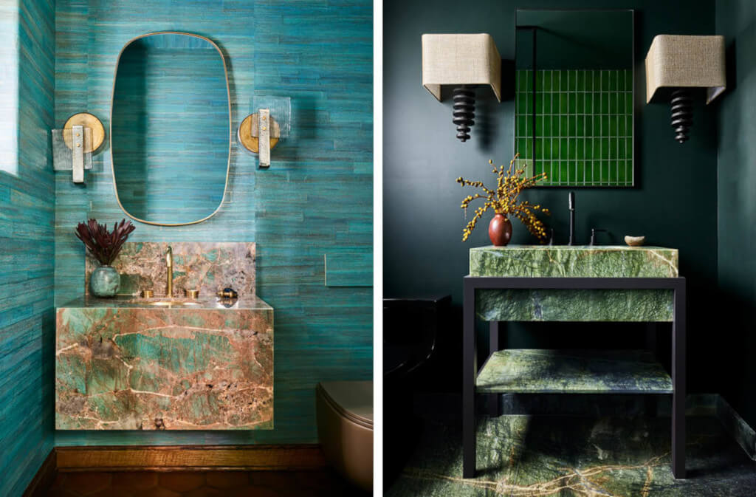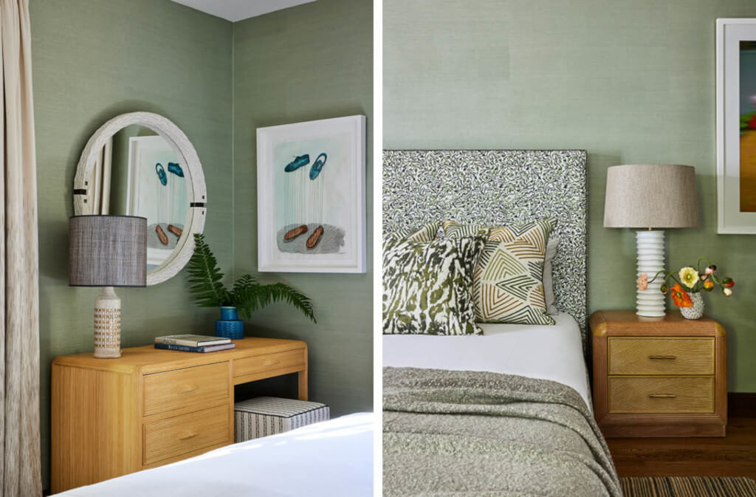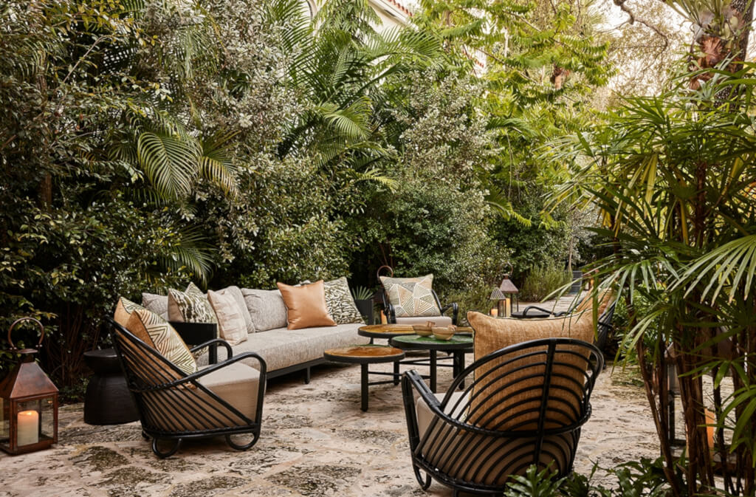Displaying posts from June, 2023
Whimsy in Fort Lauderdale
Posted on Wed, 7 Jun 2023 by midcenturyjo
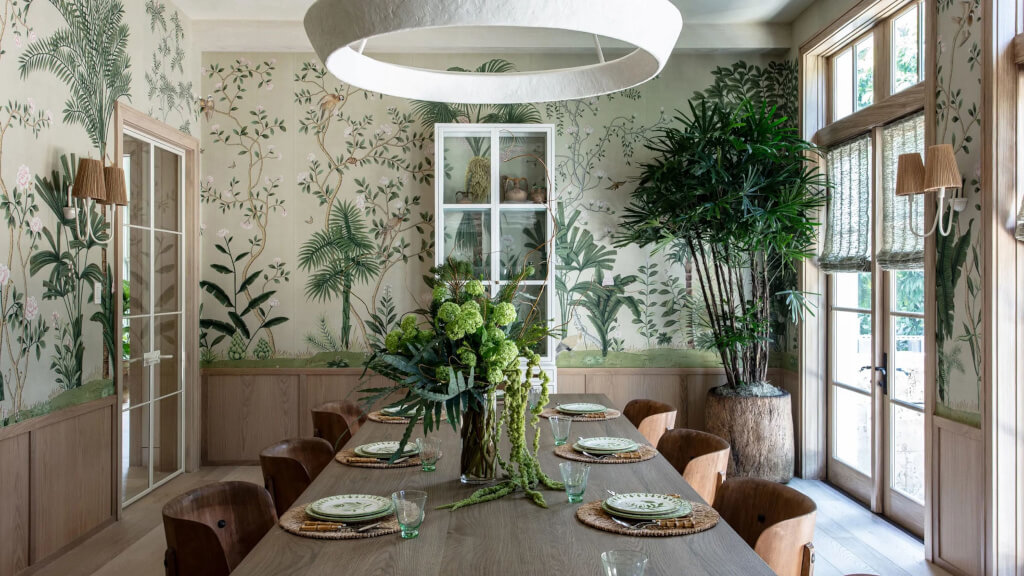
“Peace, serenity, and escape—that’s the feeling this home evokes. Floridian Harbour is designed to be an architectural dreamscape filled with whimsical details, island motifs, and entertaining features for ultimate relaxation. The project was a ground-up home designed in collaboration with Smith and Moore Architects based out of Palm Beach, known for their classic yet innovative projects.”
It’s about ease, luxury, wellness, and comfort. Impactful but liveable. Floridian Harbour by Los Angeles-based Studio Jake Arnold.
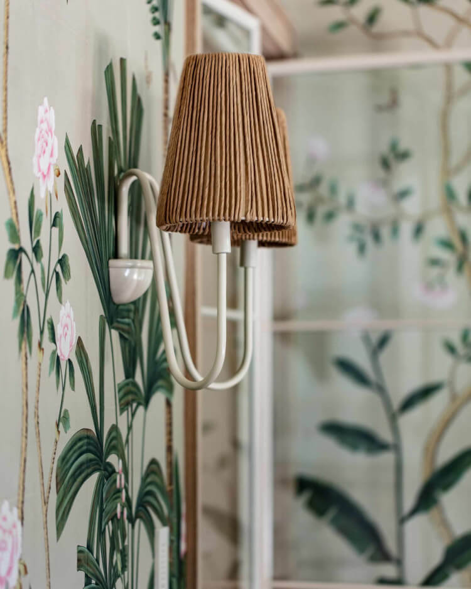
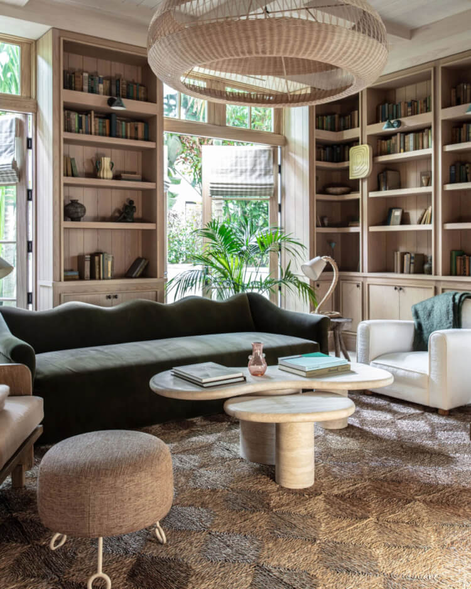
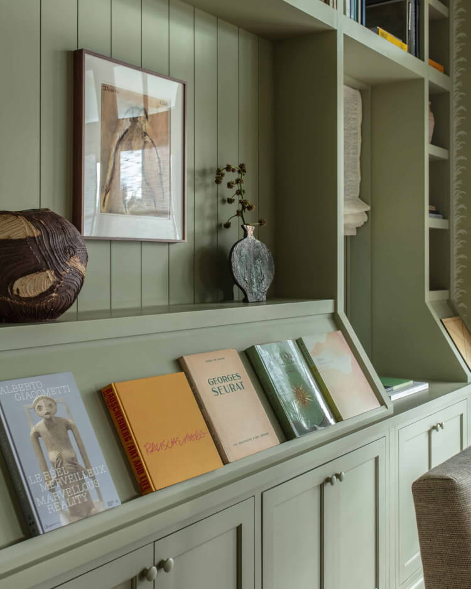
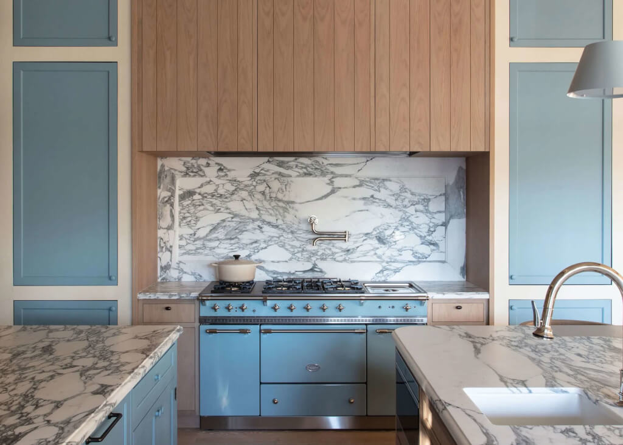
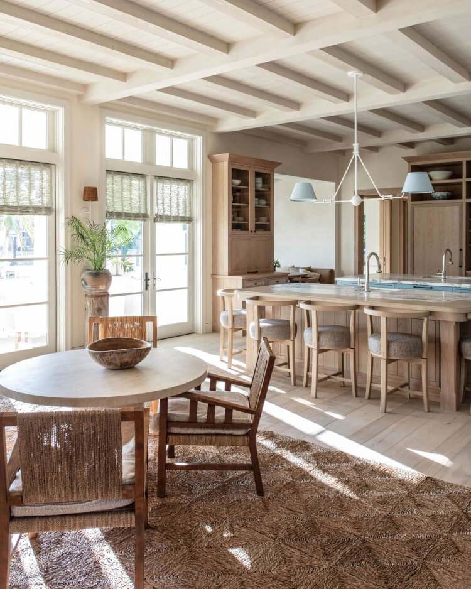
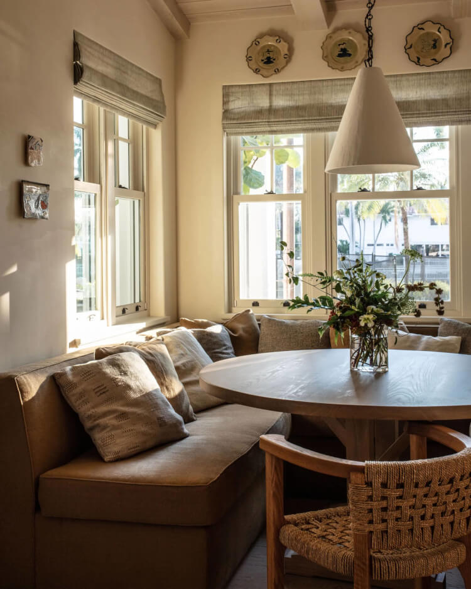
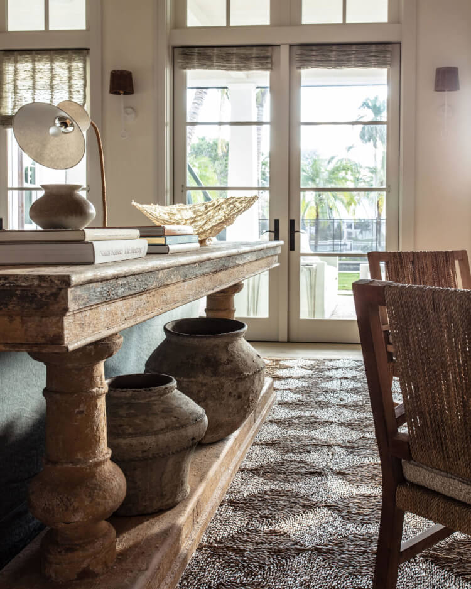
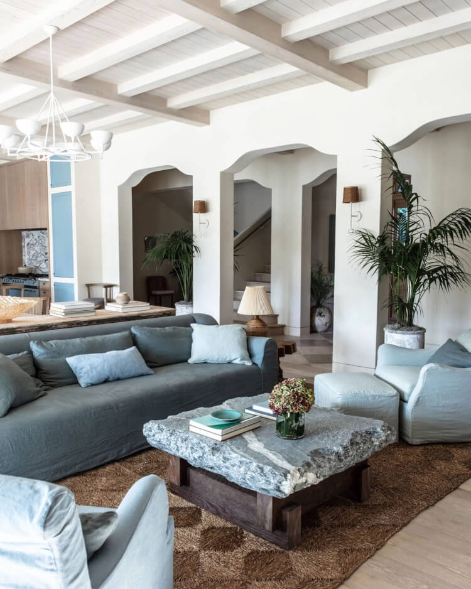
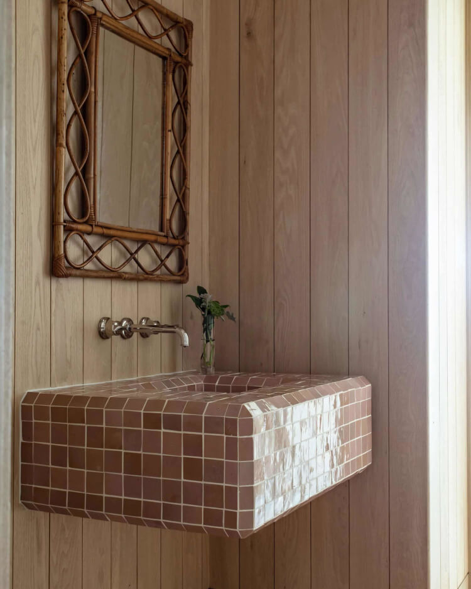
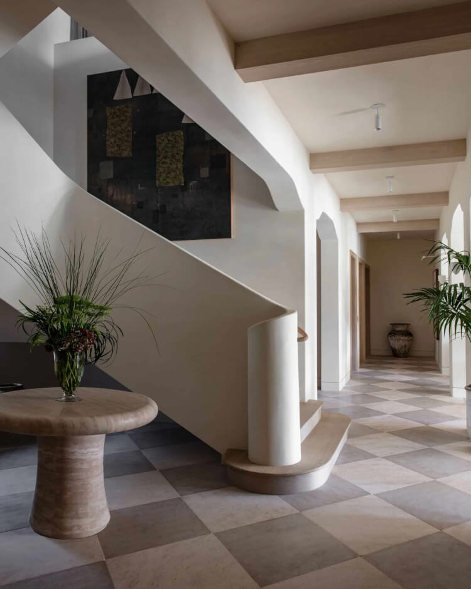
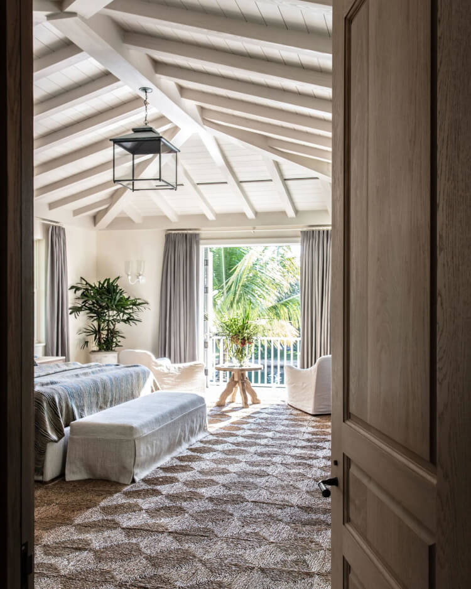
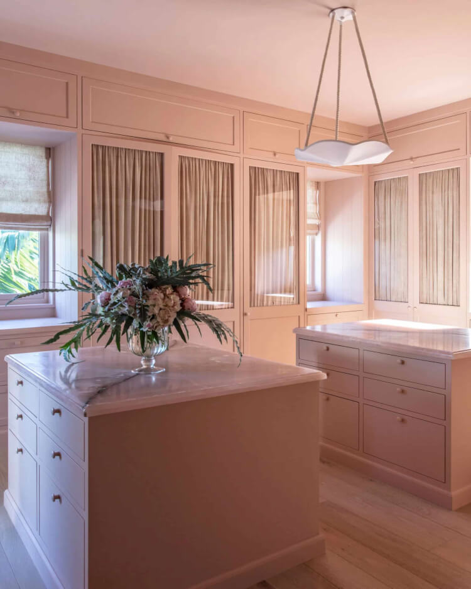
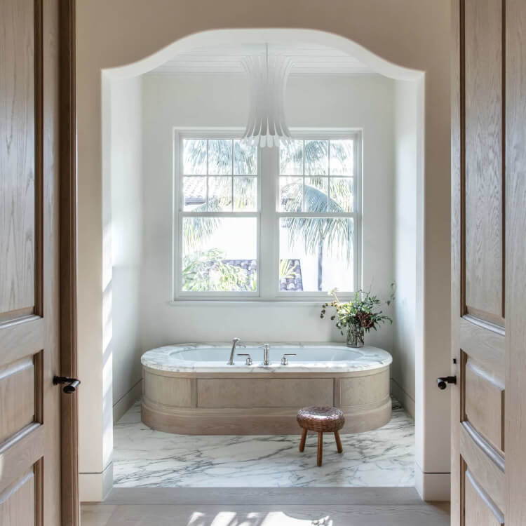
Photography by Michael Clifford.
The conversion of a 1950s fibro cement beach house into a contemporary weekend oasis
Posted on Wed, 7 Jun 2023 by midcenturyjo
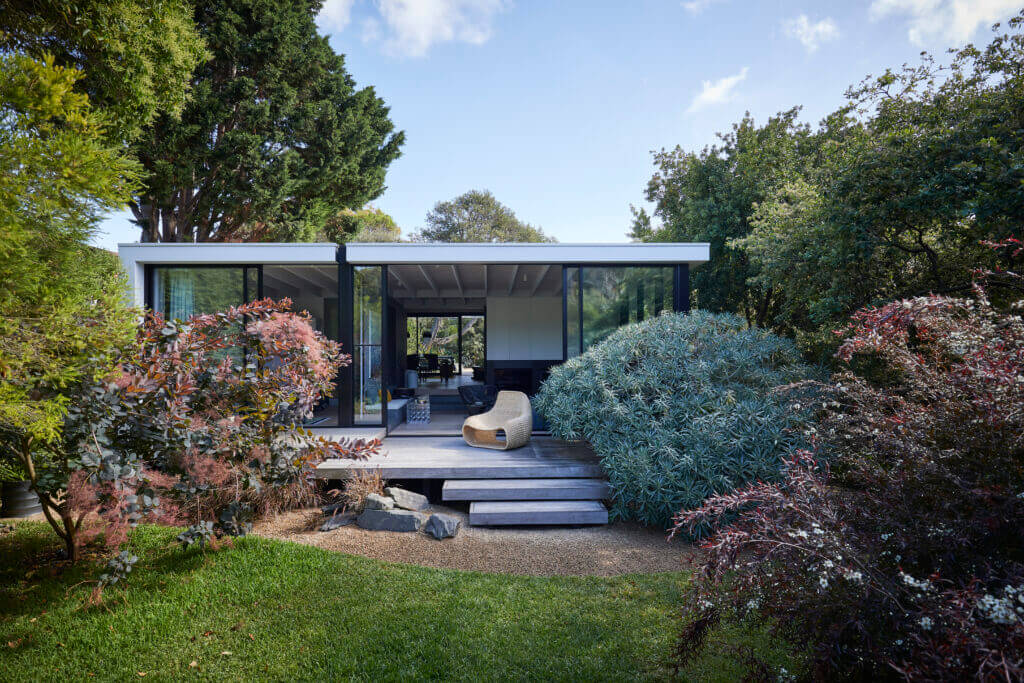
“A minimalist approach employed throughout this pavilion style renovation creates a home that is unpretentious and quiet, calming and restorative allowing its owners to revive and recharge away from busy professional careers. Soft colours, screens and an extensive use of natural materials hint effortlessly at Japanese architecture as a primary inspiration. Large windows maximise the garden view while allowing an abundance of natural light to soften the interior. Strong architectural forms of the house and terrace areas including the striking white timber fins pavilion terrace are softened by a considered landscaping approach. Open plan living areas with fully retractable sliding glass panels allow for a seamless transition to the outdoor timber deck, creating a strong connection to the garden. This flexibility also allows for options to follow the sun, shade and comfortable breeze in summer.”
A fibro beach shack on the Victorian coast gets one hell of a makeover by SJB. This project is now seven years old. Just goes to show that good design stands the test of time.
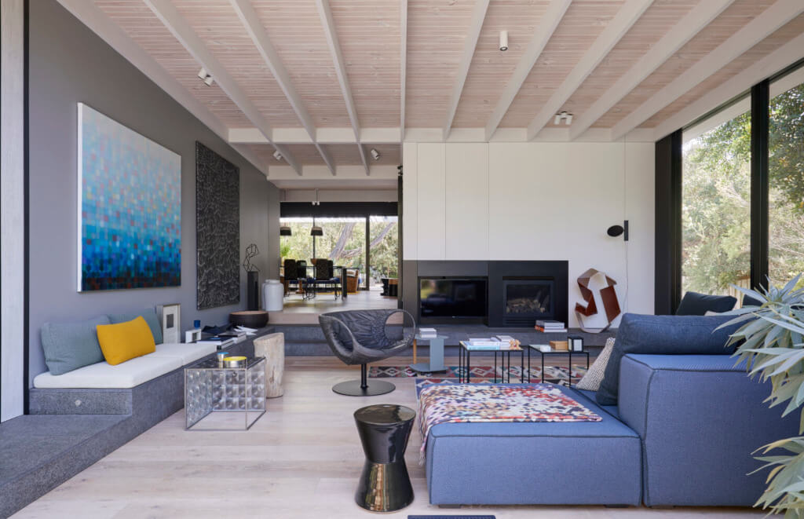
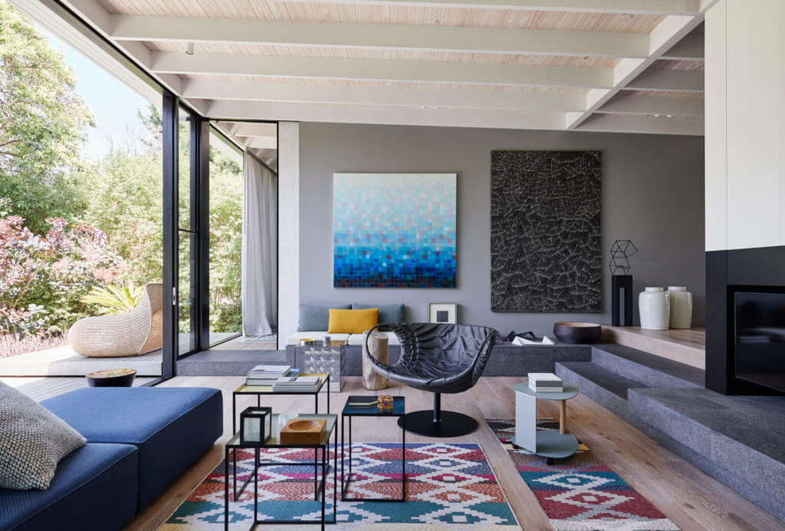
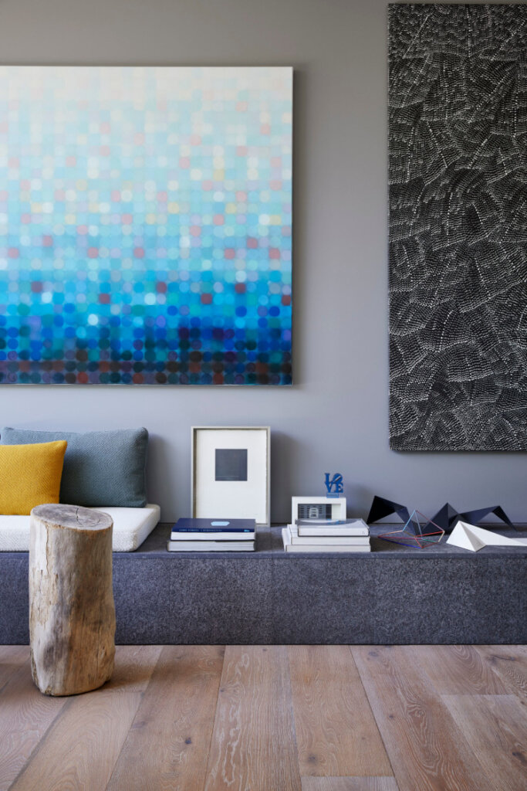
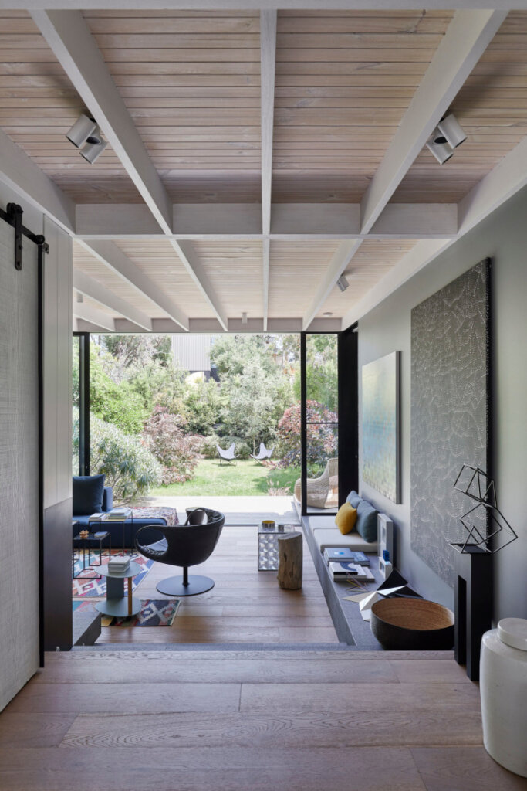
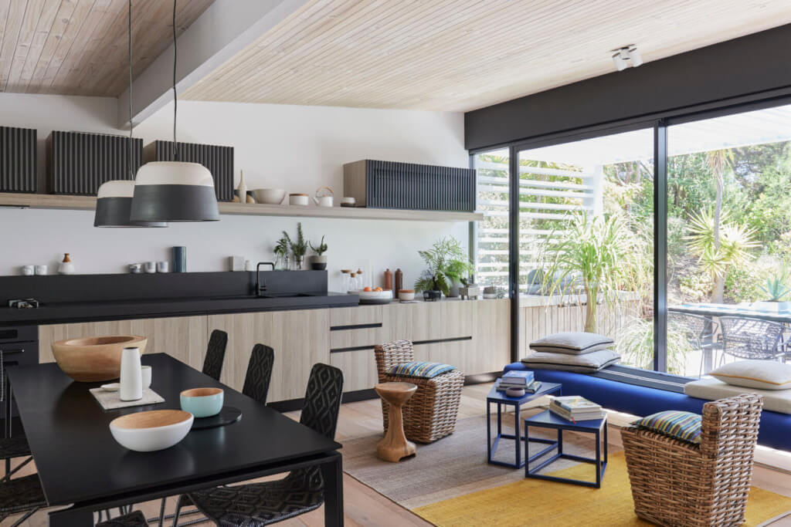
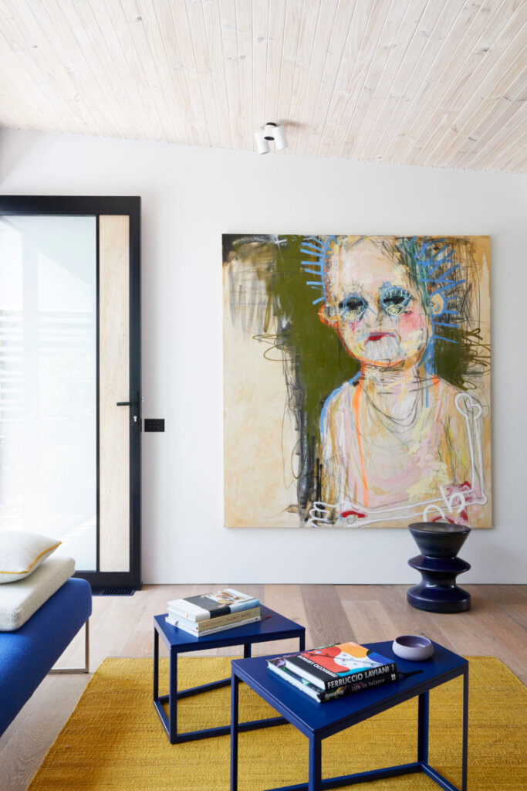
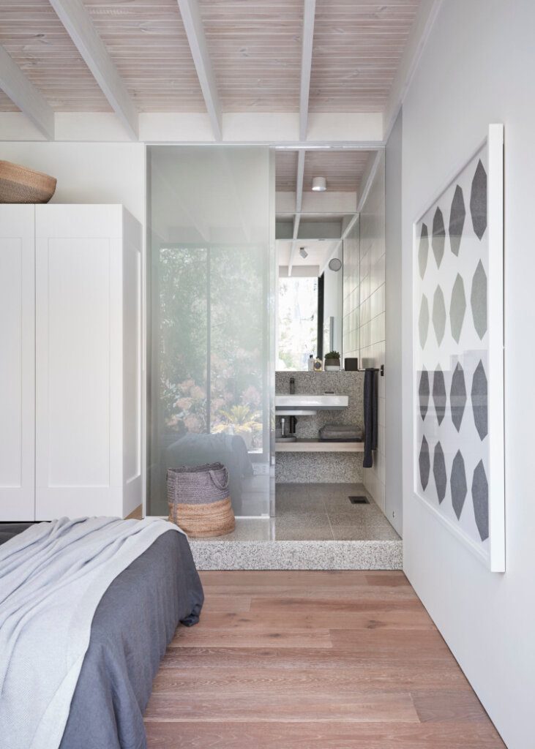
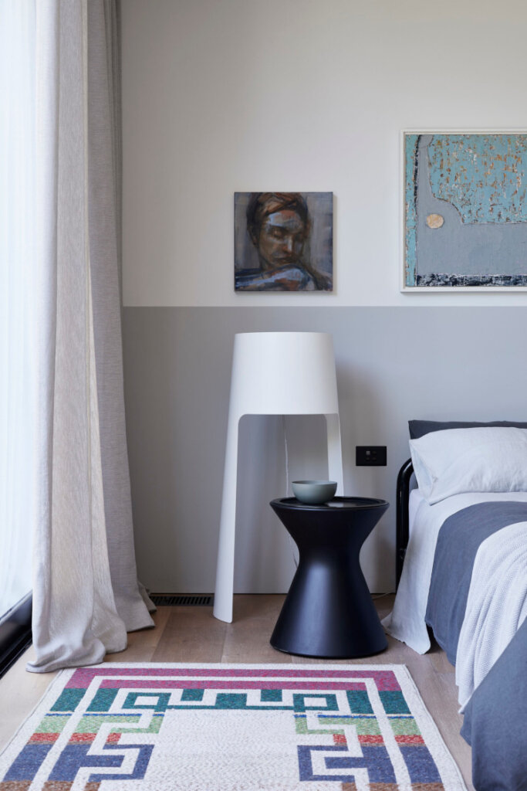
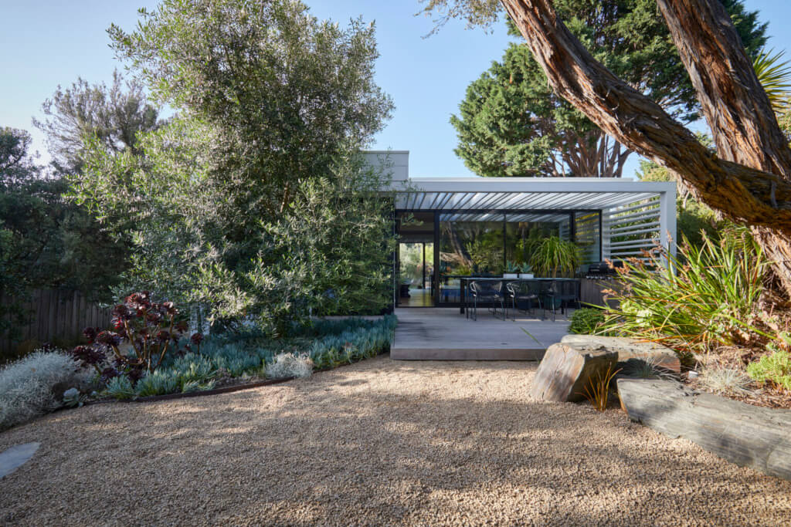
An exuberant North Carolina home
Posted on Tue, 6 Jun 2023 by KiM
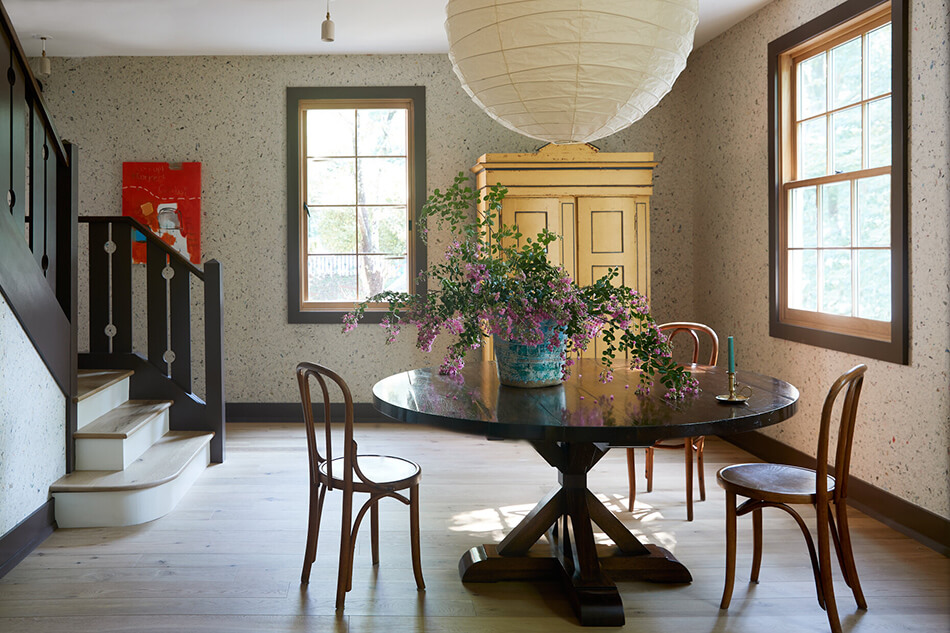
Located in Chapel Hill, North Carolina, the home was inspired by a playful, comfortable take on Colonial simplicity. Highlights include multiple handmade wallpapers, including a textured recycled newsprint in the main stair hall. Lots of bright light, some patterns and hits of colour, with the addition of some vintage elements makes this home exuberant and effortlessly casual and inviting. Another wonderful project designed by Jessica Stambaugh of JS Interiors.
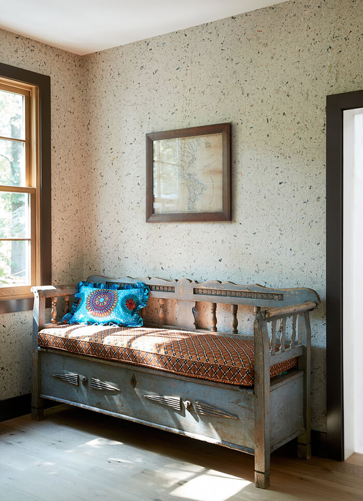
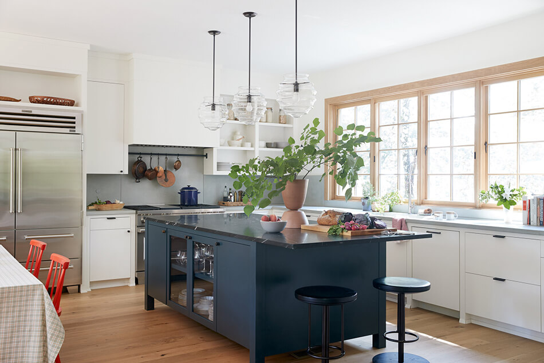
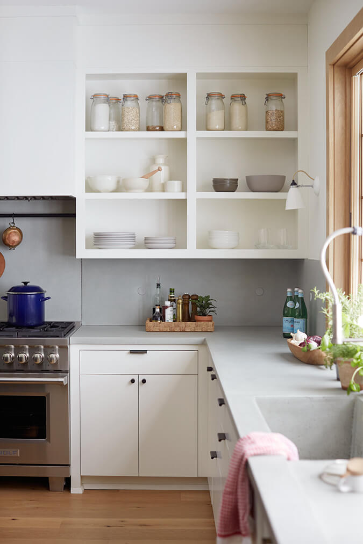
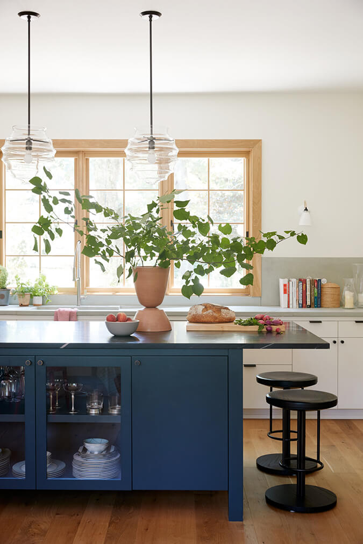
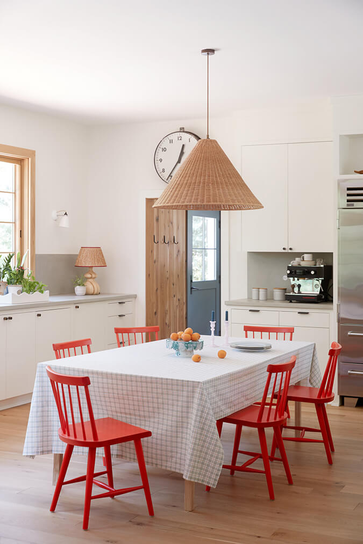
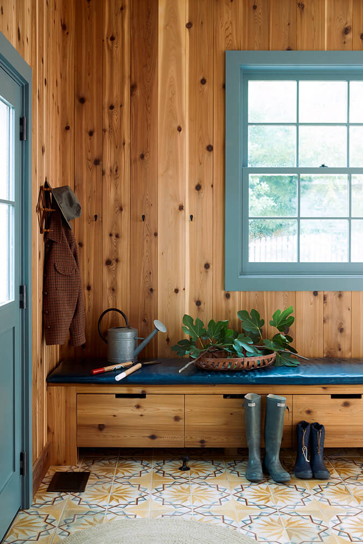
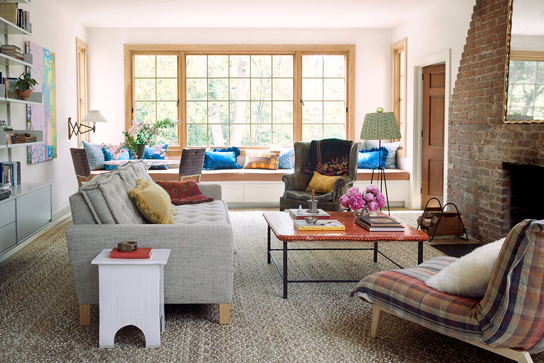
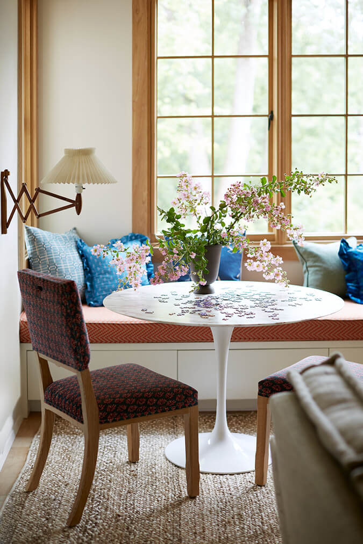
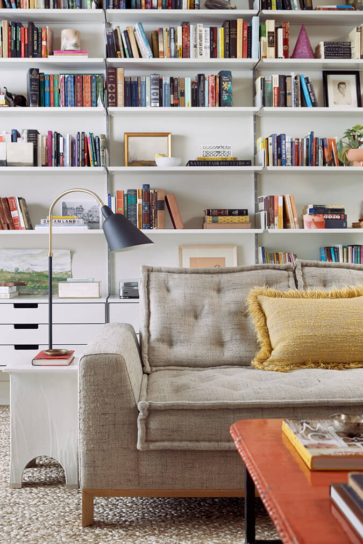
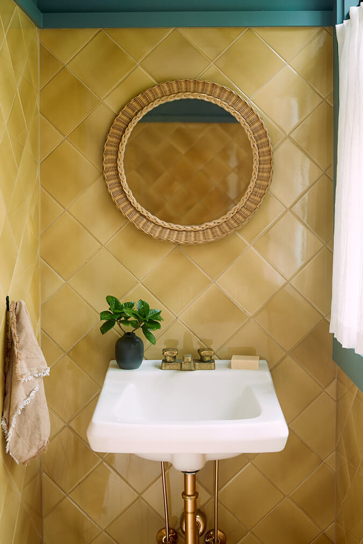
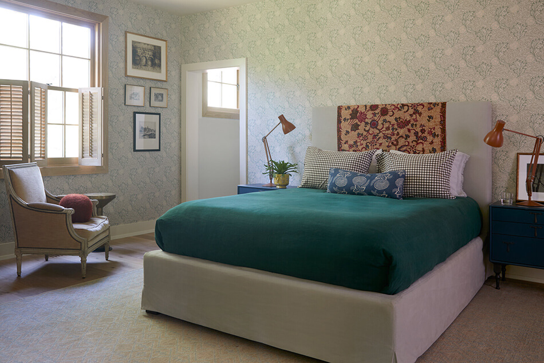
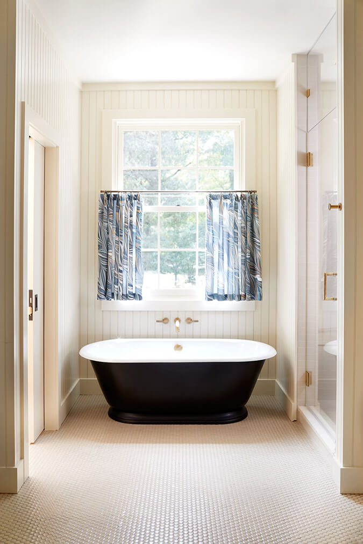
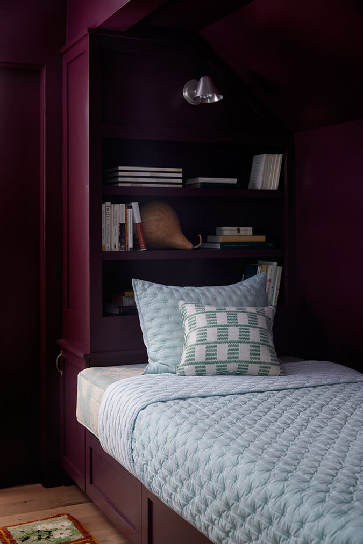
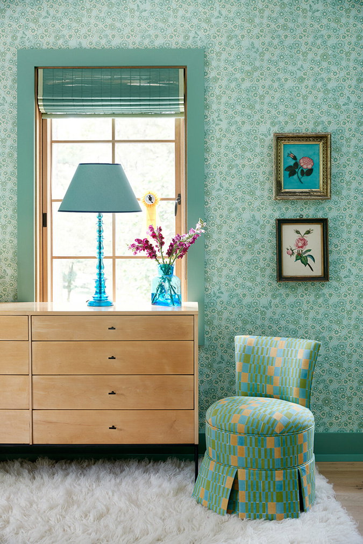
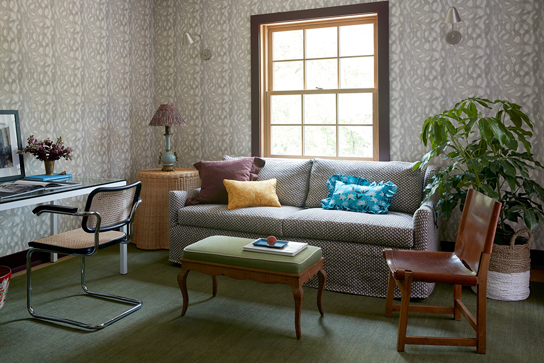
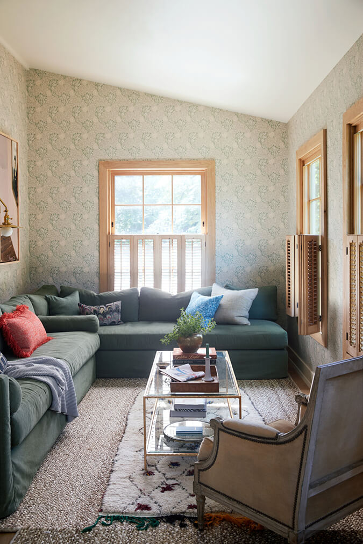
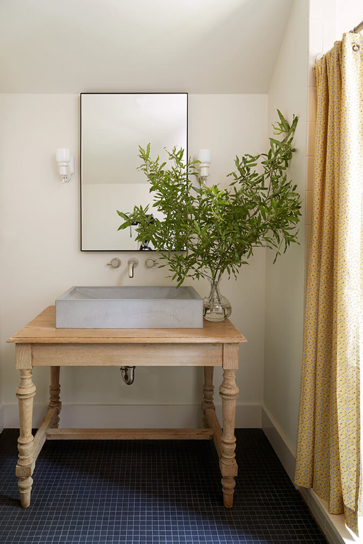
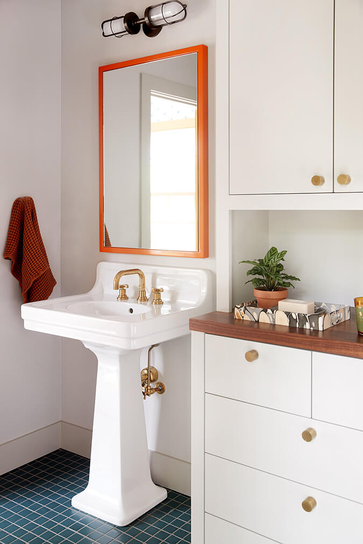
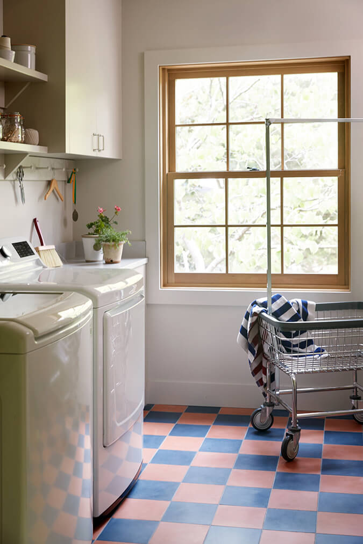
A Primrose Hill garden
Posted on Tue, 6 Jun 2023 by KiM
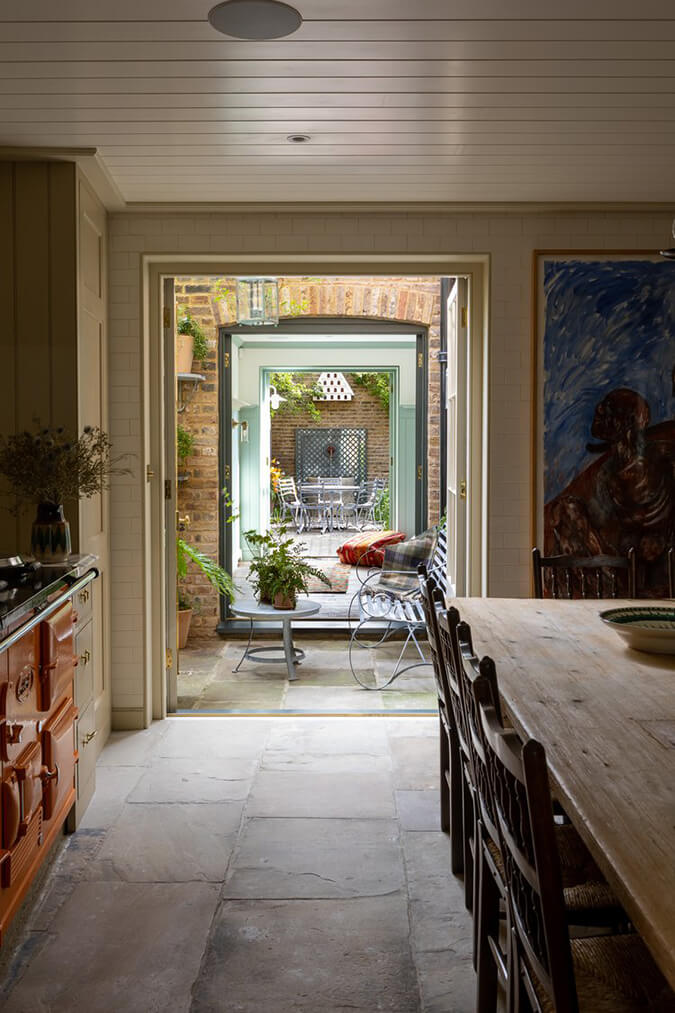
This enchanting little project was designed for a wonderfully creative young couple who have a keen design aesthetic, style and vibrant sense of colour. It is divided into four parts: the main garden at the rear of the property, the central tiny courtyard garden positioned in between the kitchen and the family room, the roof terrace off the master bathroom and the front garden. Atmosphere and detail were enhanced in all areas including two separate water features, one antique stone trough and one made to measure lead cistern. We also specified bespoke metal wall brackets and estate railings to add further impact and interest while providing form and function.
So thoughtfully designed and such fantastic water features! Another landscaping masterpiece by Butter Wakefield. Photos: Ellie Walpole
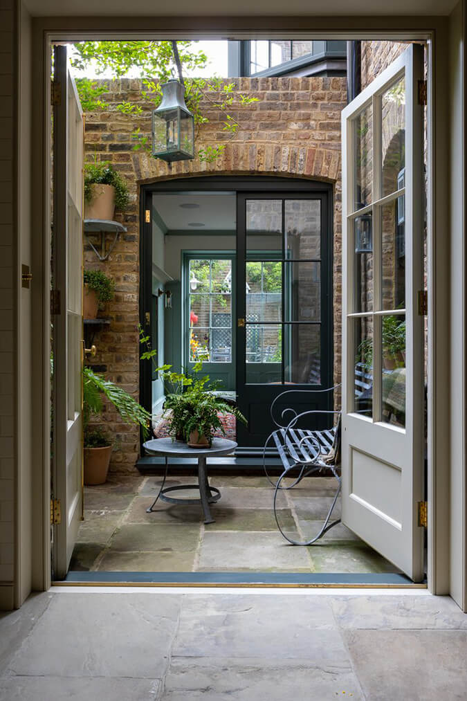
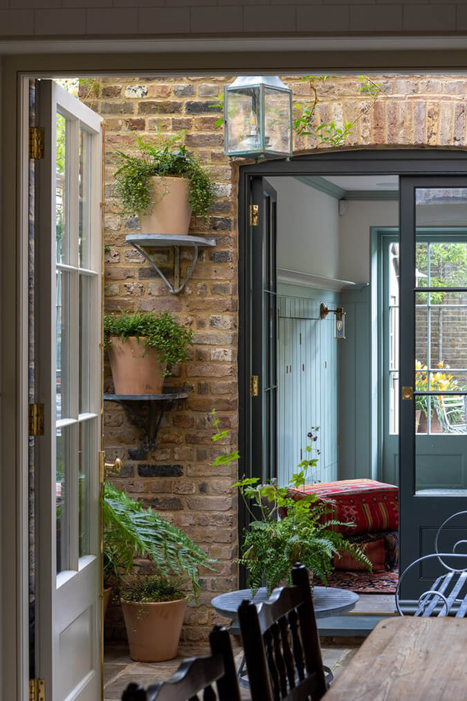
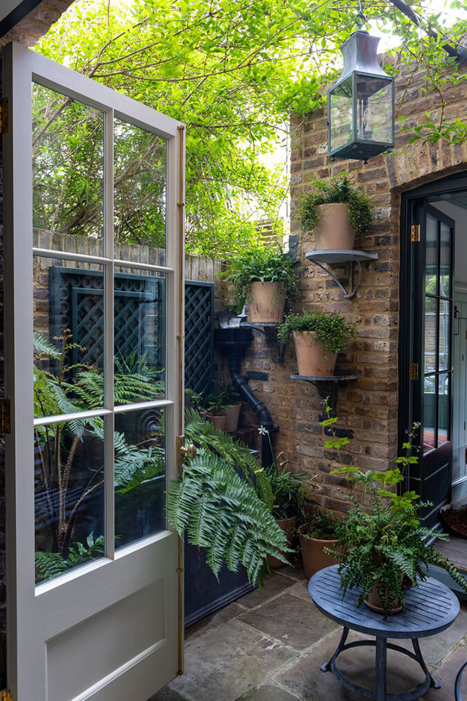
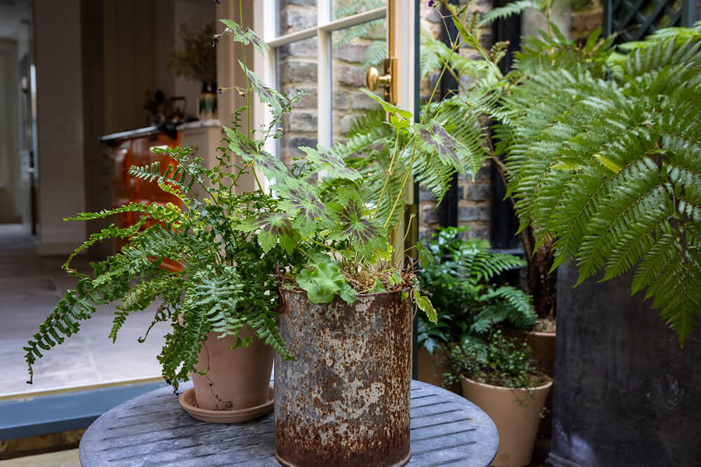
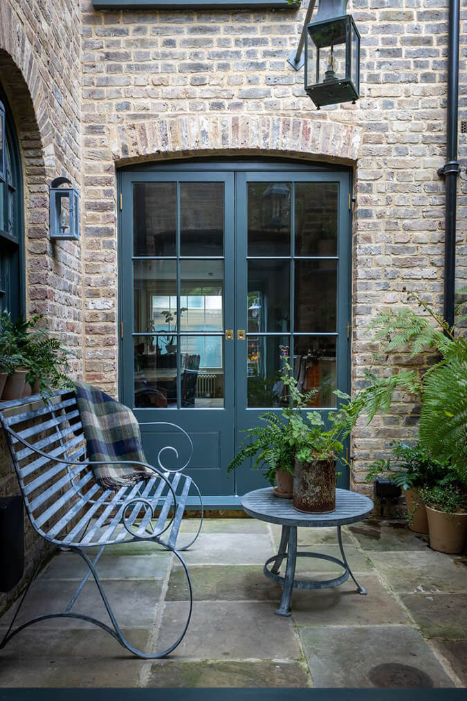
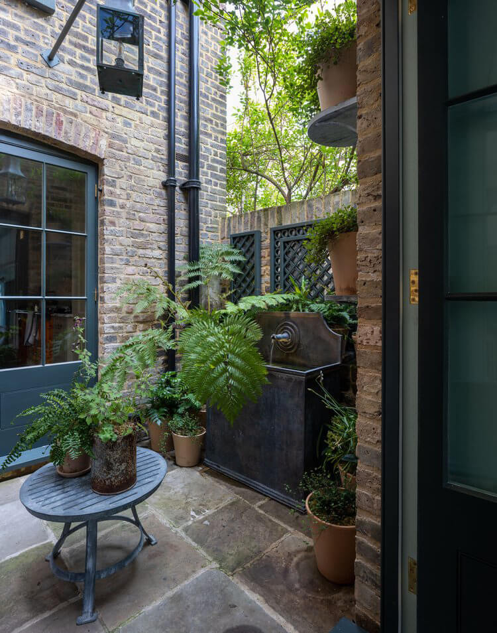
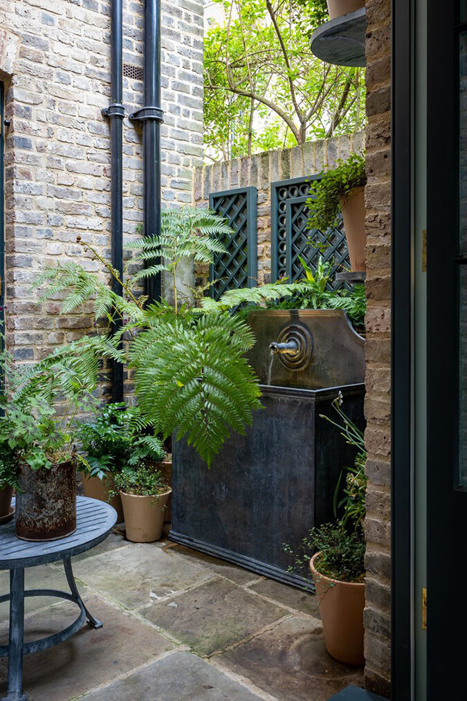
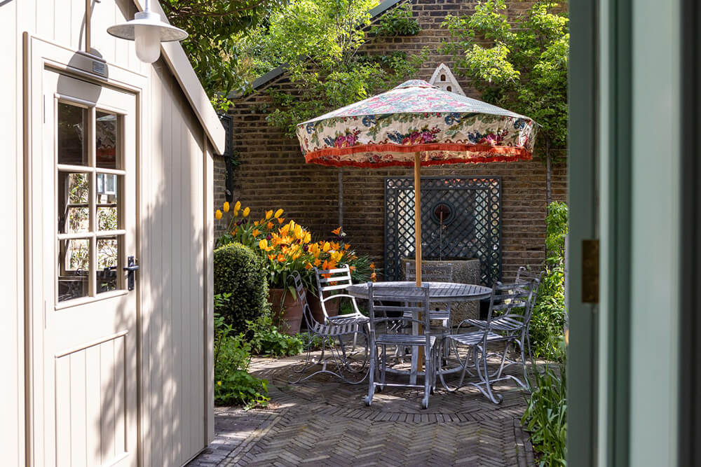
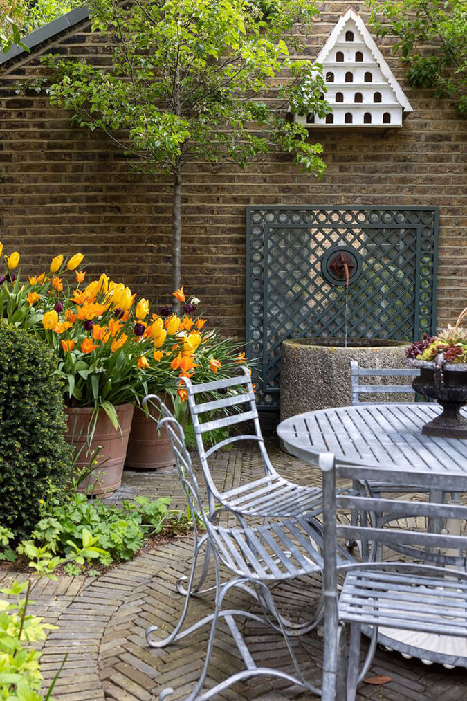
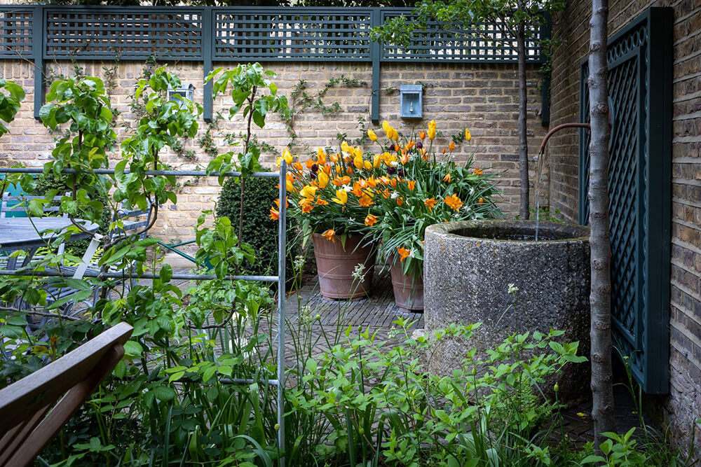
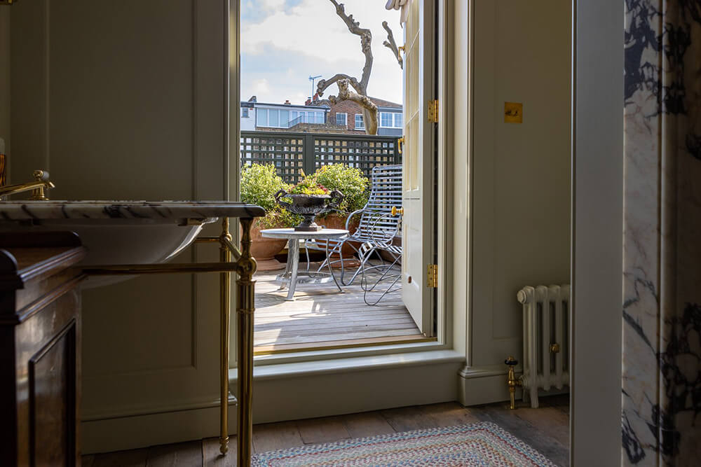
A sun-drenched Miami garden house
Posted on Mon, 5 Jun 2023 by midcenturyjo
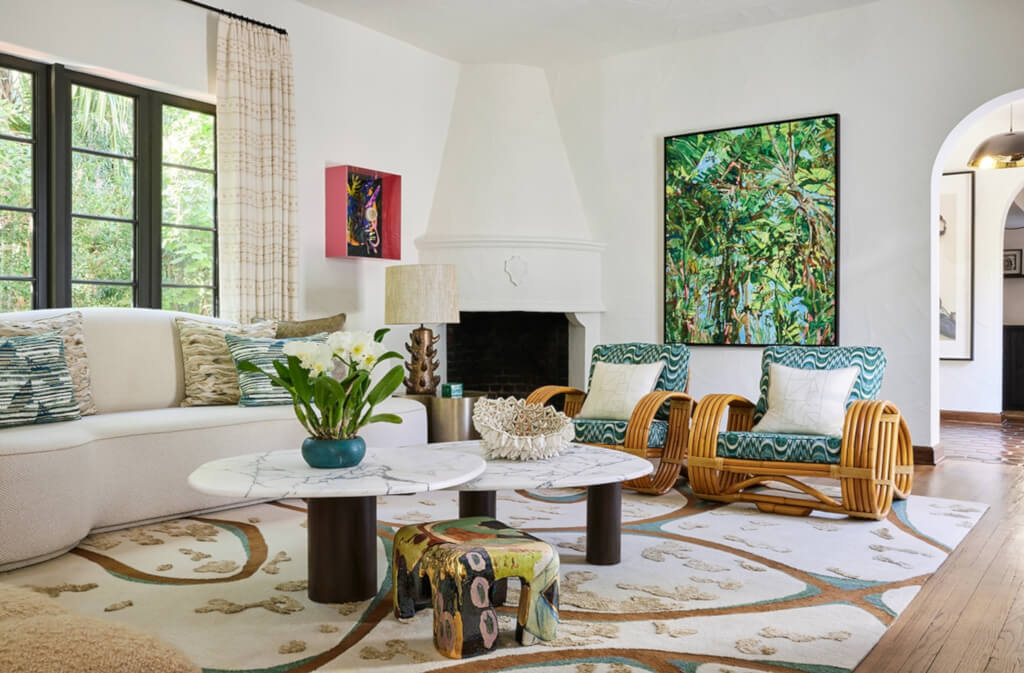
“Sun-drenched Miami inspires a tropical theme. This home lives in one of the world’s most vivid cities. Its landscape comprises lush, languorous palms; coconut groves; vibrant red-orange firebush flowers; coral limestone; golden sands; azure skies and sapphire ocean. Textural natural materials, such as copper and unfilled limestone, are juxtaposed for visual interest. While the contrast is felt, the effect is subtle. A collection of contemporary art by artists with ties to Miami brings a contrasting vibrant energy to the historic architecture.”
Richly layered, deeply expressive. Glamorous, immersive, desirable. A Garden House by London and Miami-based architect and designer Natalia Miyar.
