A gut renovated historic home in New Orleans
Posted on Tue, 4 Jul 2023 by KiM
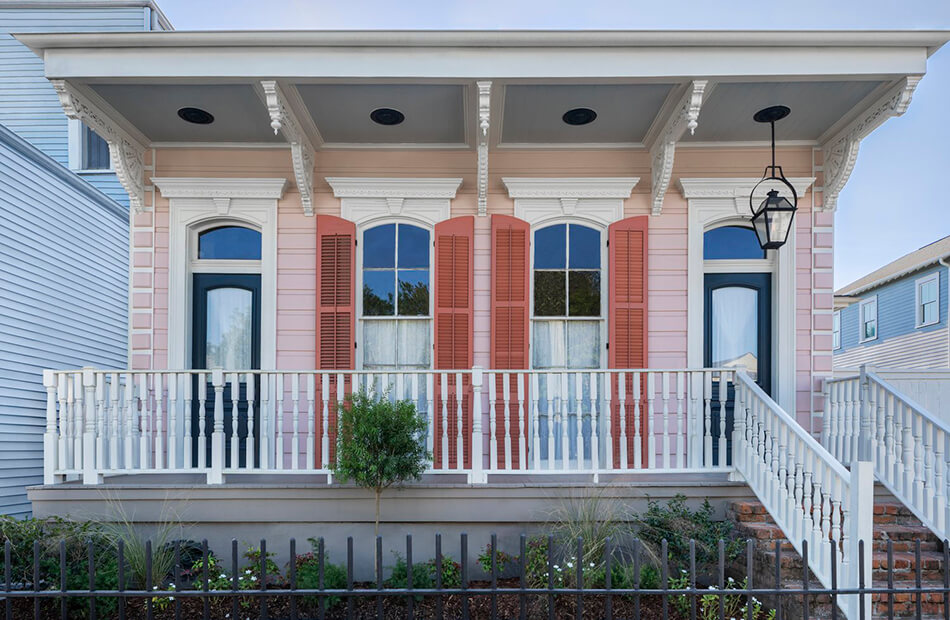
A gut renovation project that included a new interior layout starting after the historic second room of the home, the owner chose to enliven the original front rooms by exposing the beams above and painting the ceilings a bold color. A reimaging of the second-floor loft included a new painted curved stair with skylights above, guest bedroom, playroom with an integrated kitchenette and a guest bathroom. The exterior restoration incorporated a large side porch addition of approximately 52’ long by 8’ wide, a series of wood French doors connecting the porch to the living space, repairs to existing wood windows and doors, and a new playful exterior color palette. Portions of the exterior of the home were repaired and replaced due to termite damage.
This house is adorable! The front and back porches, the pink shutters, the floor to ceiling bookcases, double sided brick fireplace….so many things adding so much personality! By architecture firm Studio BKA.
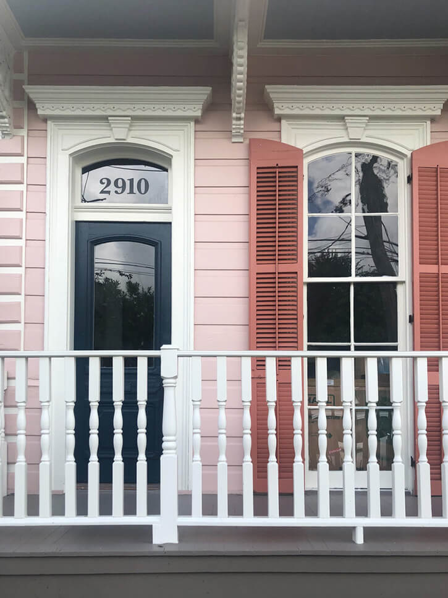
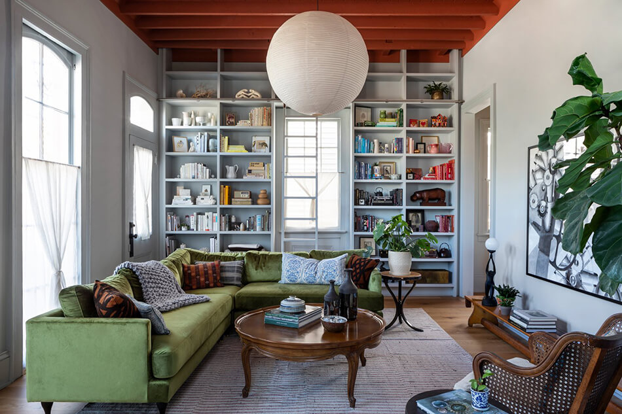
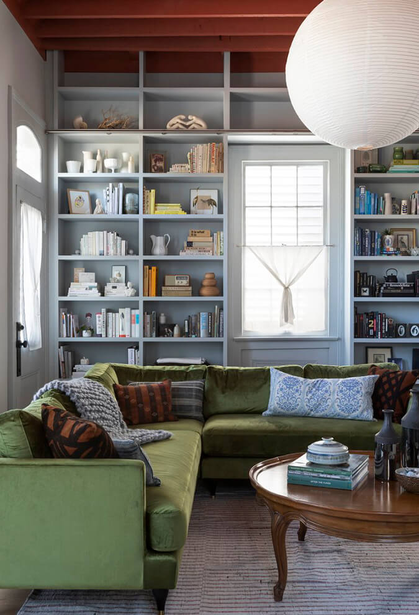
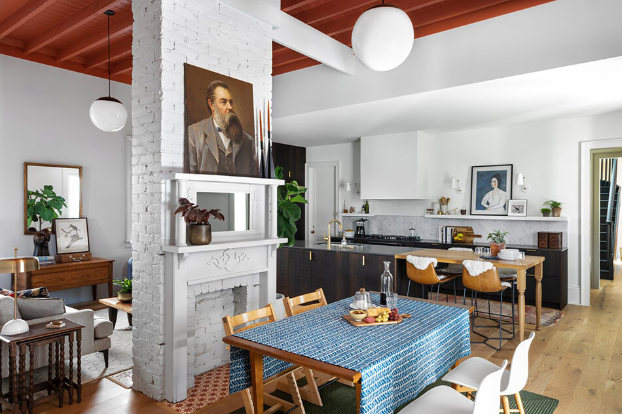
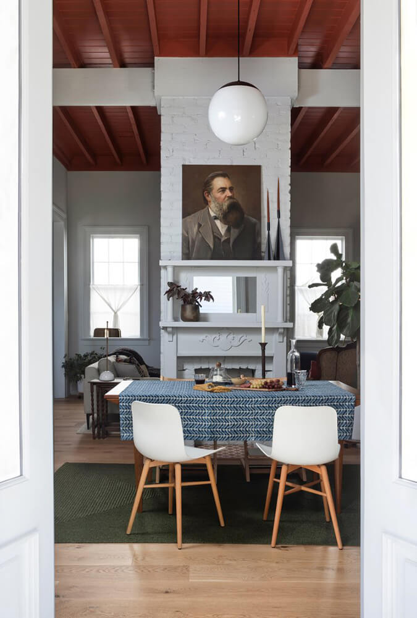
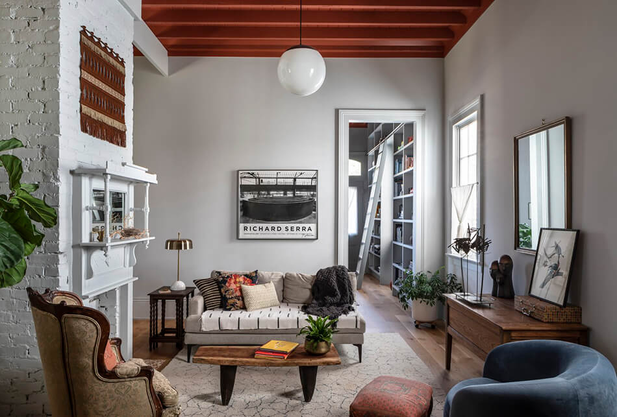
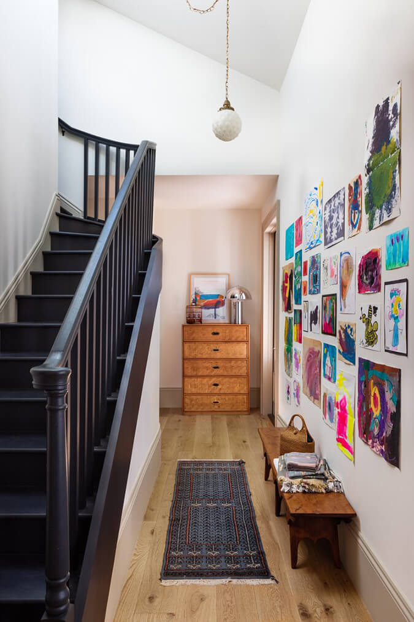
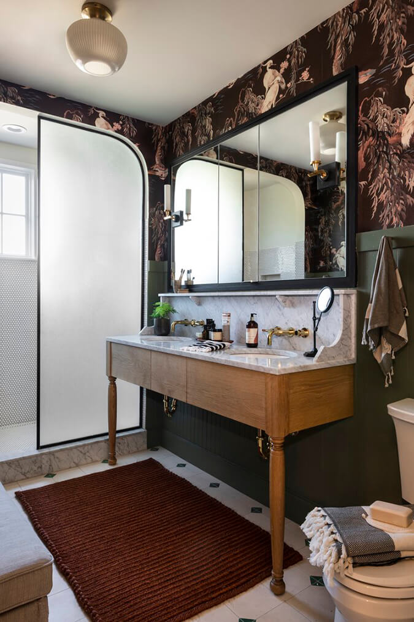
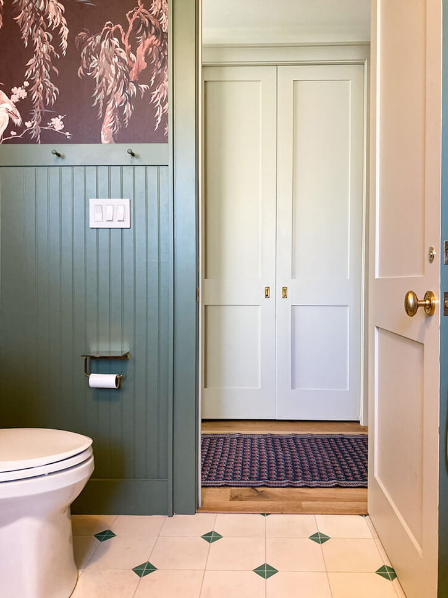
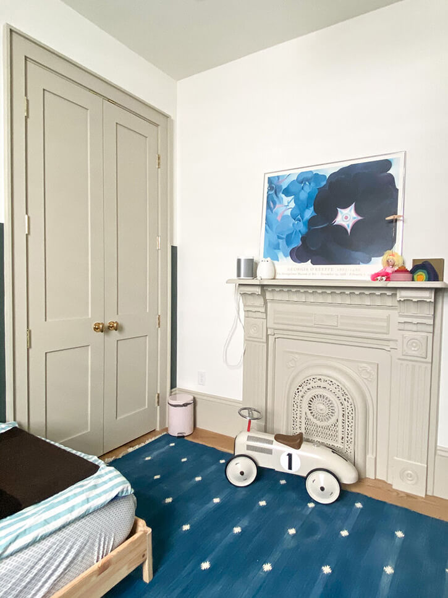
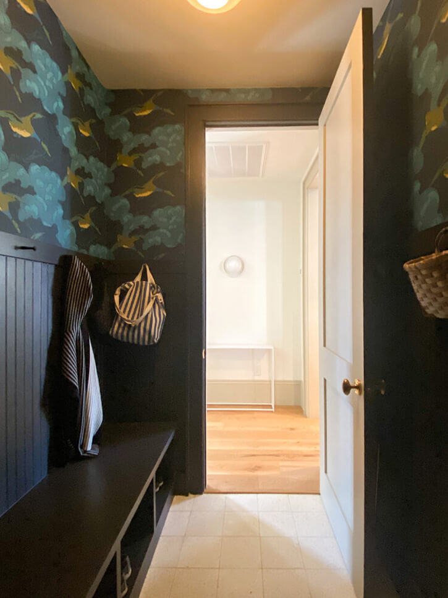
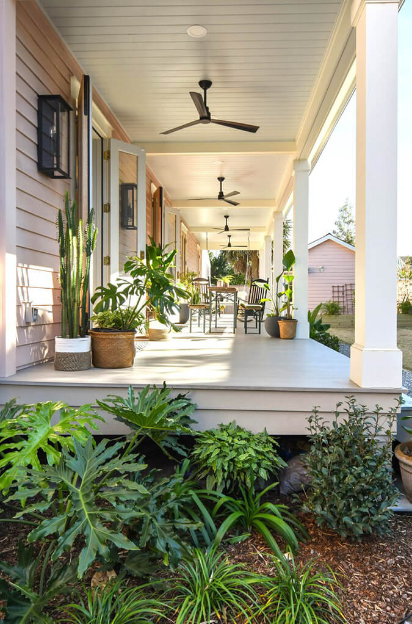
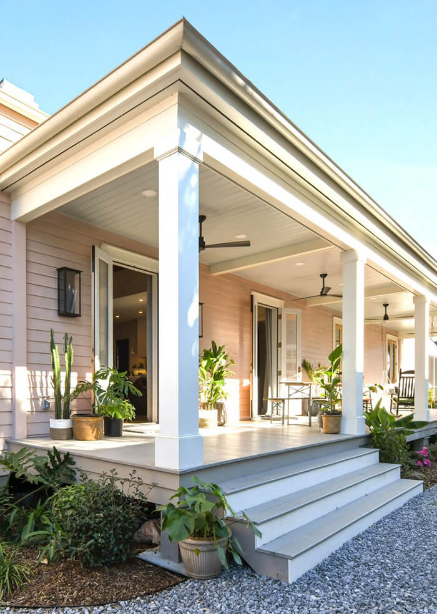
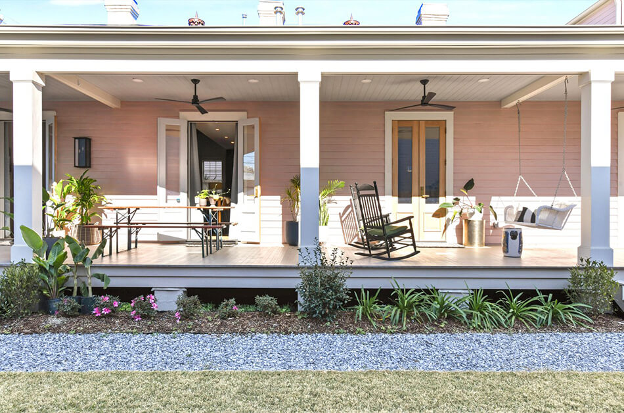


Sparky says:
There’s so much to love about this place. The outside is so fresh and appealing with the crisp white and pastel colors . The charming collection of multi-period furnishings brings a comfortable vibe to the interiors. I want to live in this little house.