A collaboration of designers that resulted in a dialogue of opposites
Posted on Thu, 13 Jul 2023 by midcenturyjo
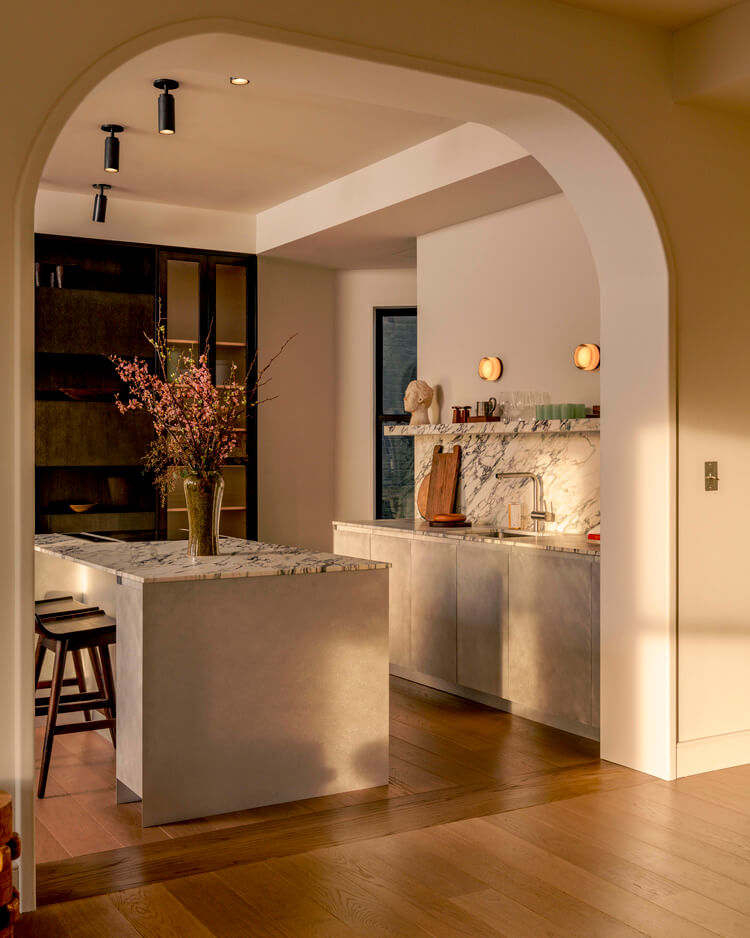
“An escape from the busy Brooklyn streets, the heart of the home was carefully curated. Keeping the kitchen airy and open, it was conceived as part of the living space with emphasis on the long marble shelf in place of upper cabinets. The shelf topped by two sconces serves as a backdrop showcasing the honed purple-green veined marble. The layout then allows the fridge to be tucked away from the dining room, leaving it unseen. The bedrooms were perceived as a moment of serenity with integrated open shelves and an ensuite walk-in closet and bathroom. An operable skylight was introduced in the second bedroom, allowing even more light to flood through the 16-window corner apartment. With adaptability in mind, an alternative floor plan was conceived, allowing the addition of a 3rd bedroom with minimal construction. The living space then remains open, boasting the two historic bay windows overlooking Amity Street.”
There is nothing better than a collaboration between designers. Two points of view, two life experiences, two design ethoses working in harmony. A dialogue of opposites was the main theme behind the creation; minimal but warm, understated yet rich. 173 Amity by Elma Akkari and Rawan Muqaddus.
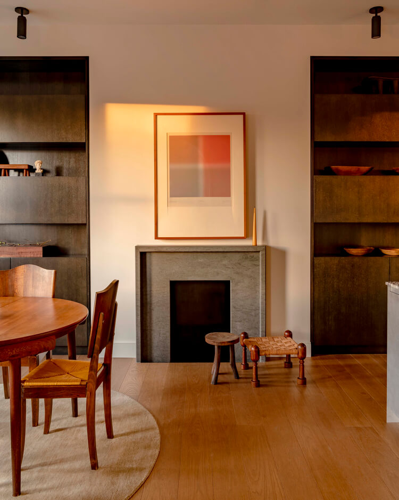
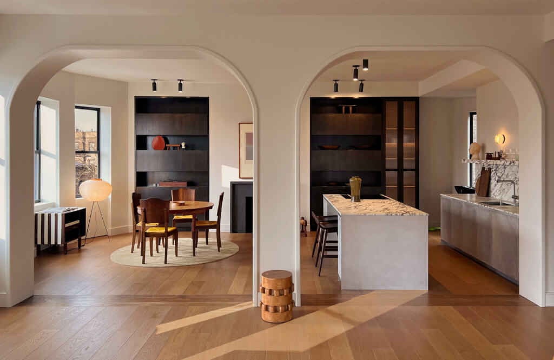
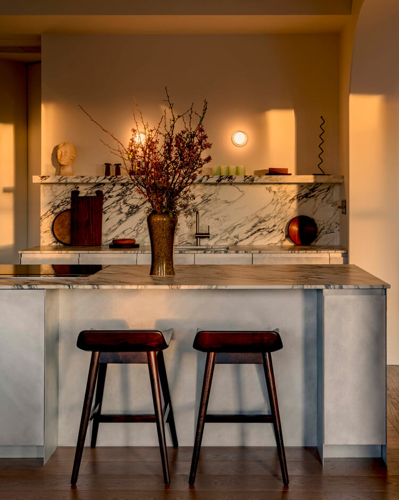
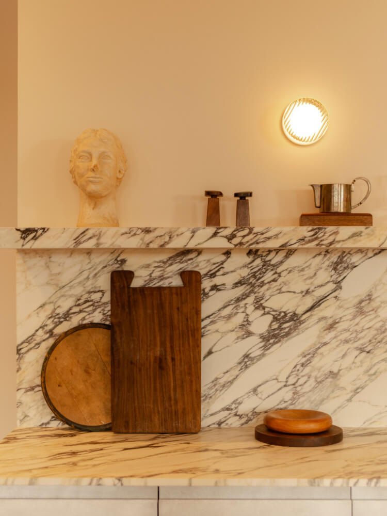
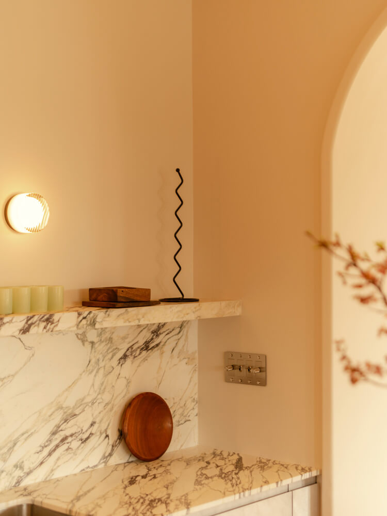
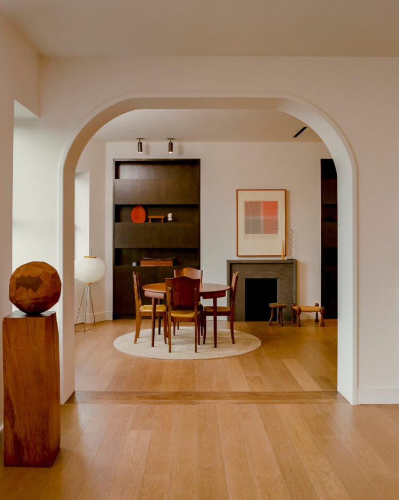
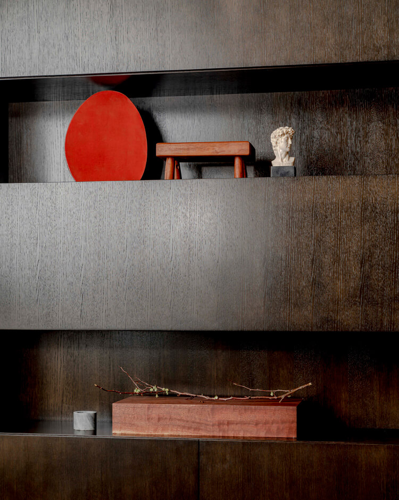
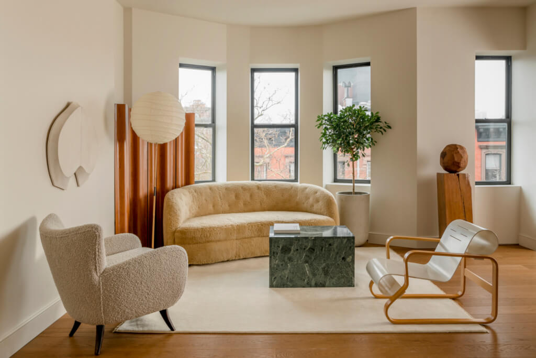
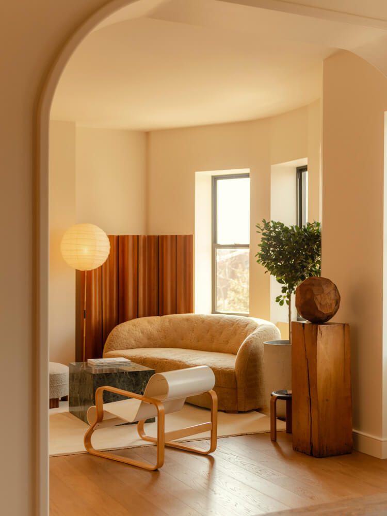
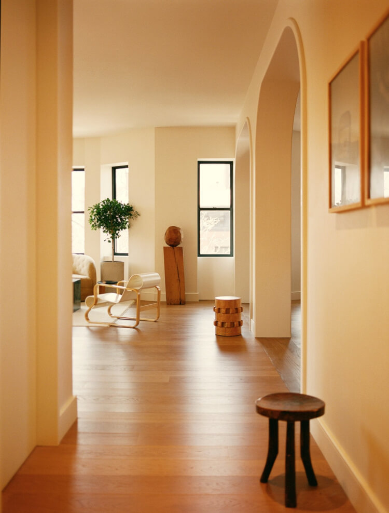
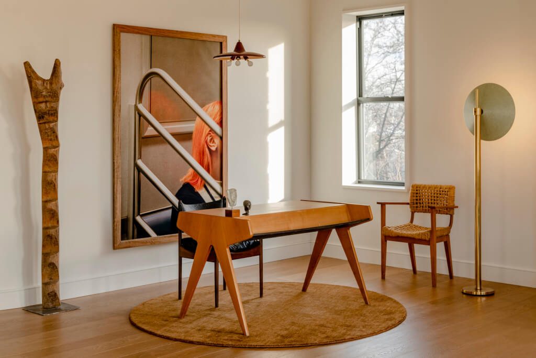
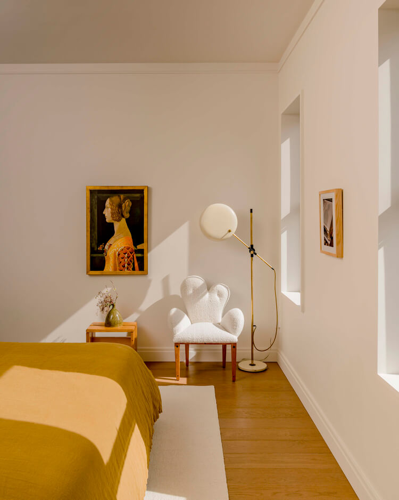
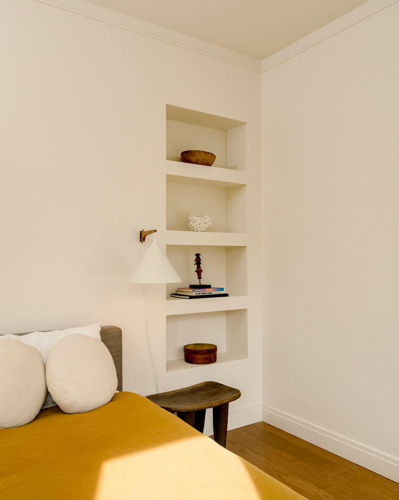
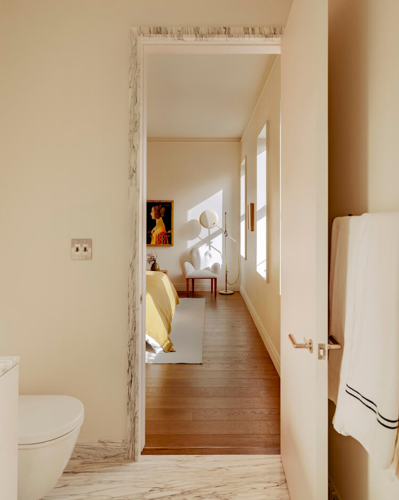
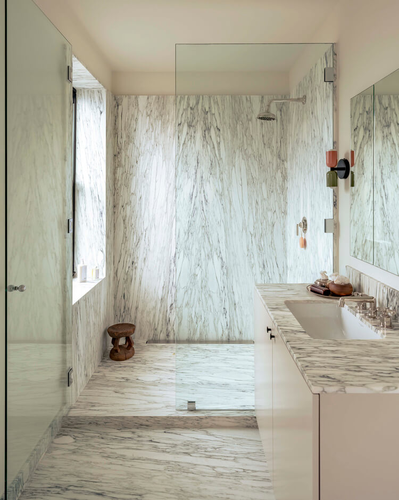
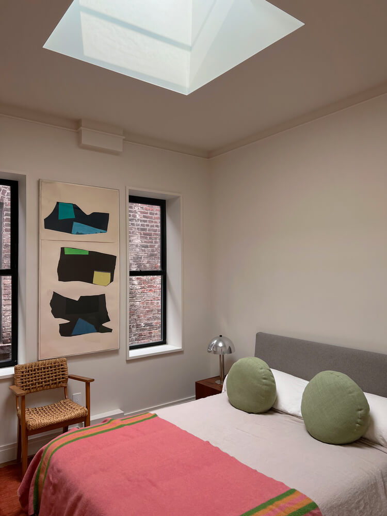
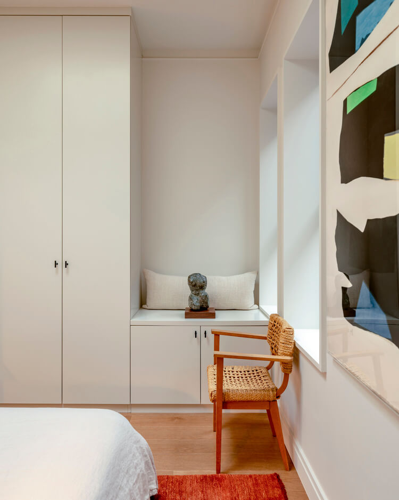
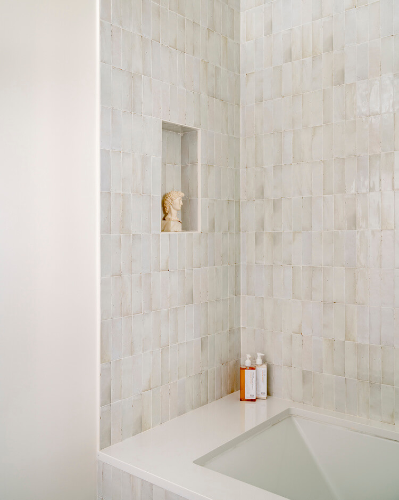
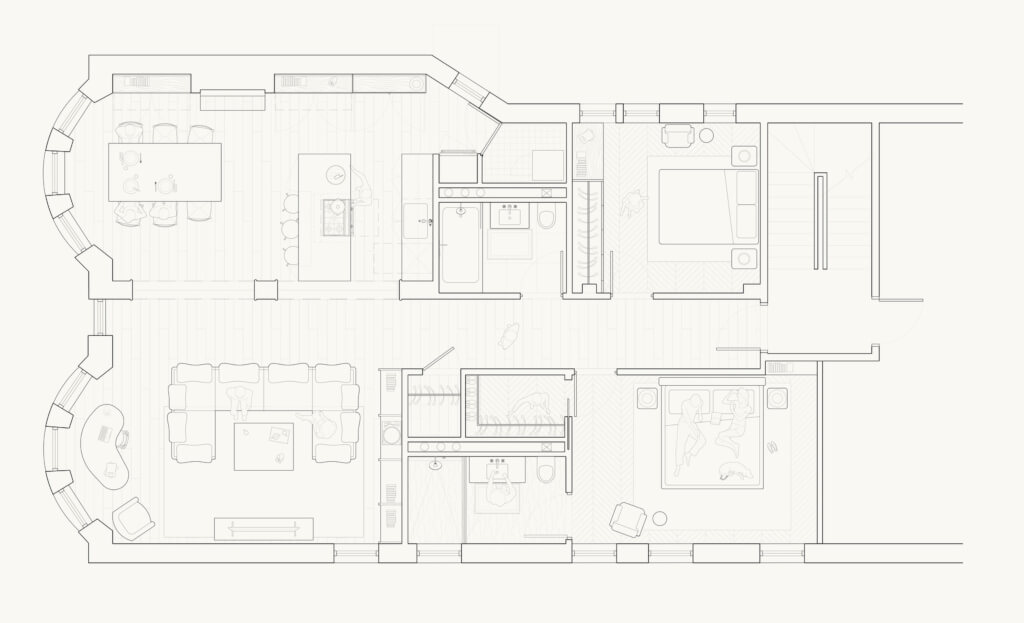
Photography by Sean Davidson & Clement Pascal.

