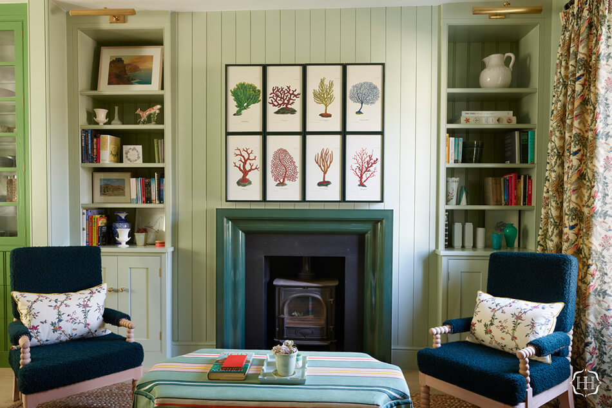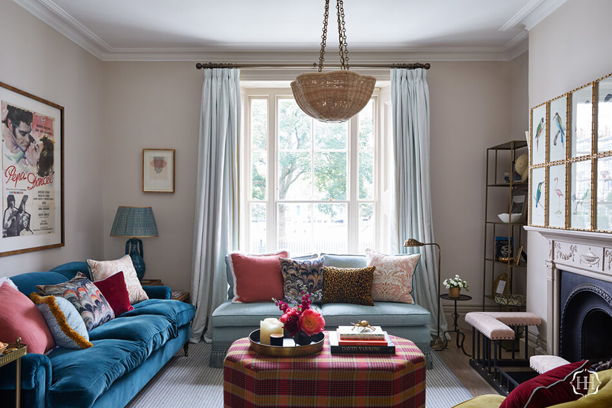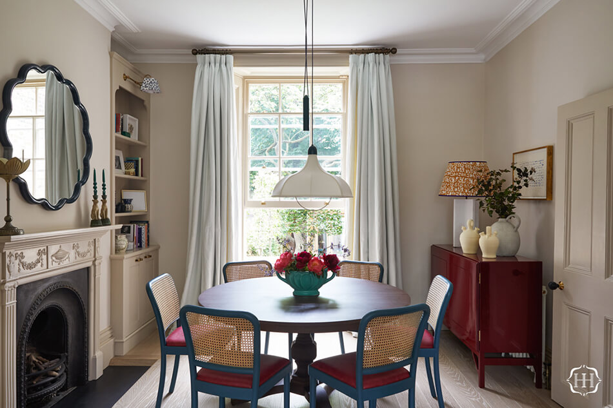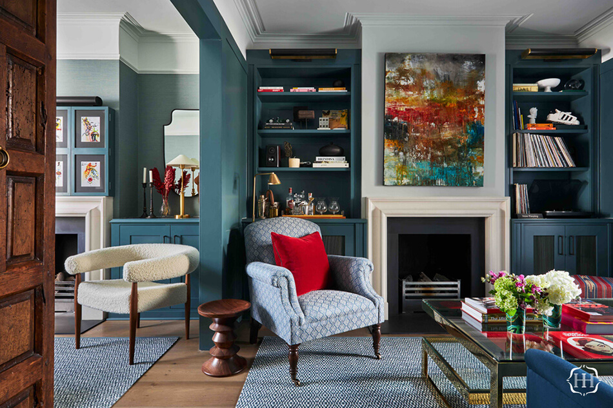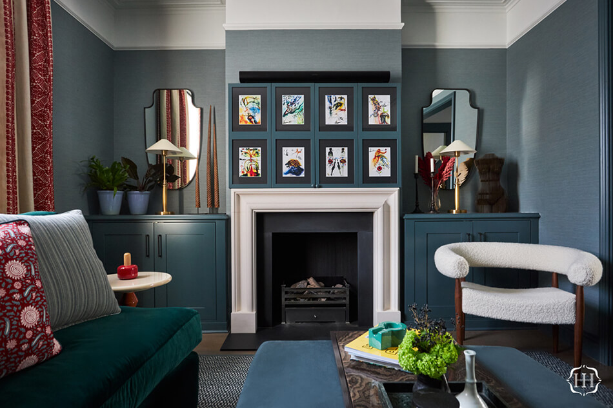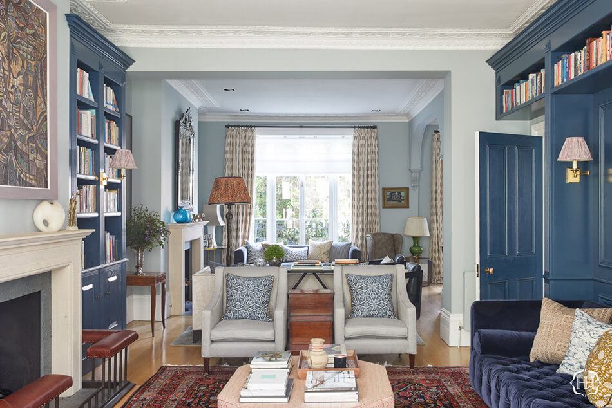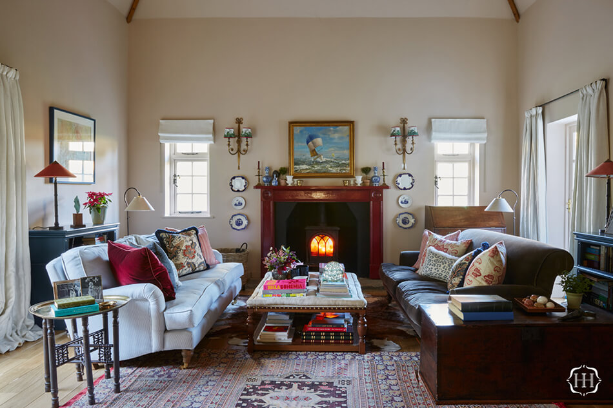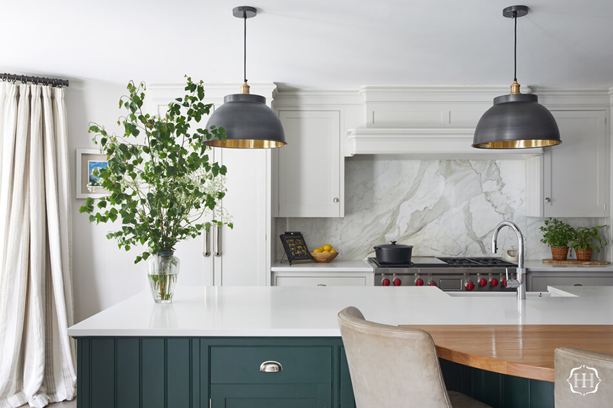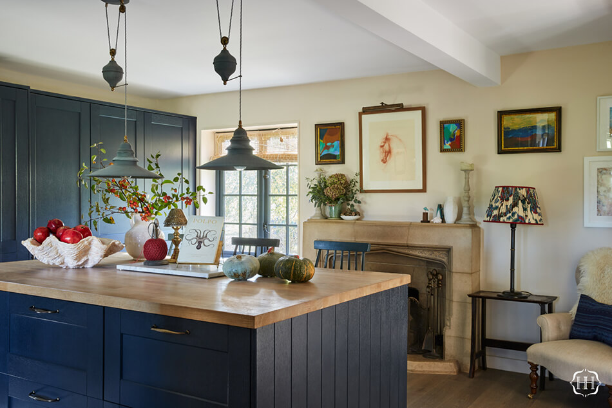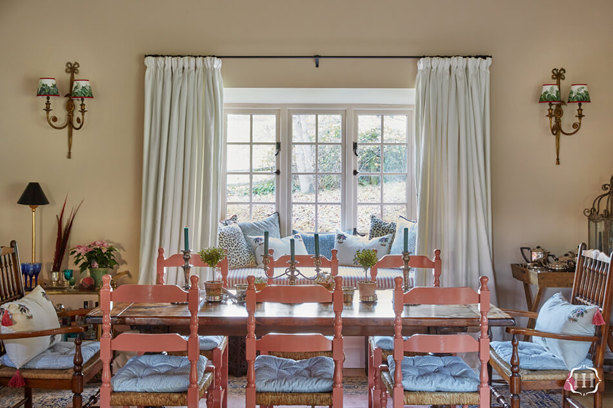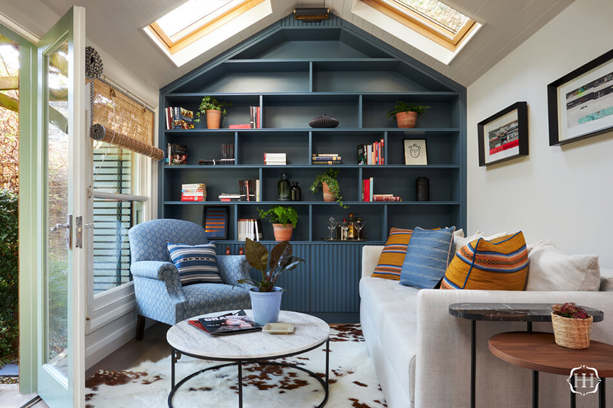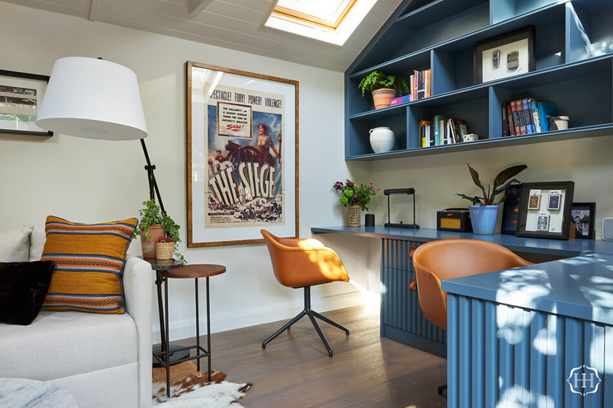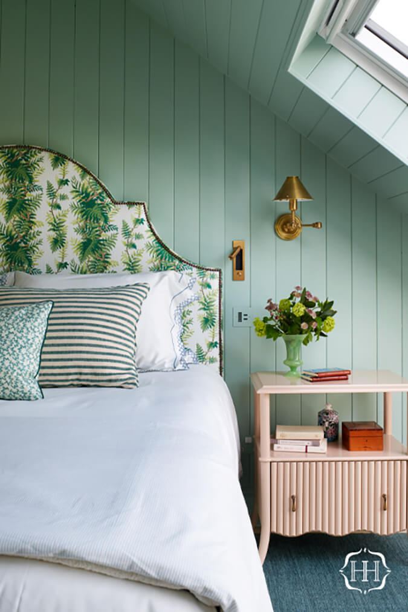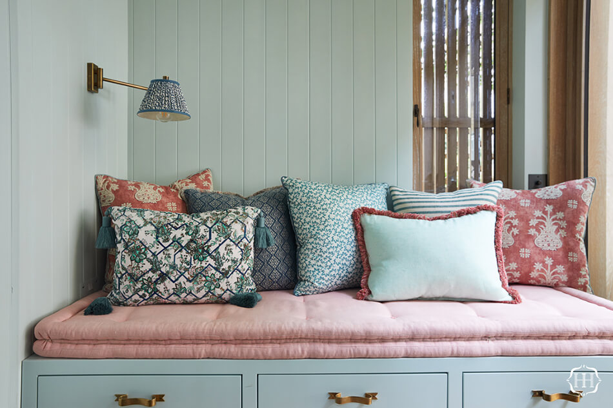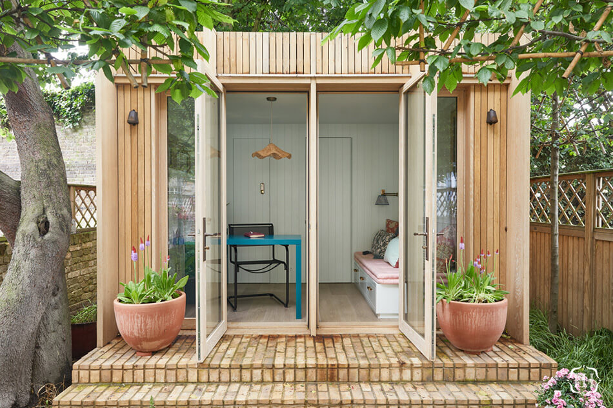Displaying posts from August, 2023
An apartment in Regent’s Park
Posted on Wed, 23 Aug 2023 by KiM
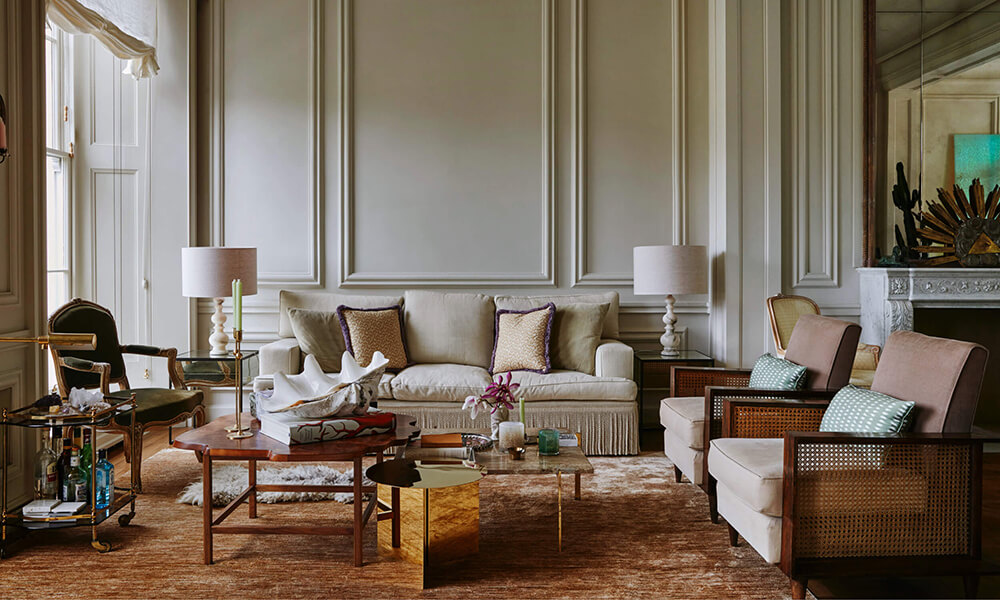
Located in one of the finest terraces in Regent’s Park, the building had been badly bombed during World War 2 and had entirely lost its historic interiors as a result. A significant lateral apartment had been created which had been remodelled two or three times since the 1960s, most recently by the previous owners in a neo-classical French style. Our client liked this backdrop, and we build upon much of the existing fabric in developing our design. We did entirely remodel a poorly designed kitchen and bathroom, as well as creating a new library and media area in the drawing room. The decoration of the rooms is intentionally spare and restrained, with an almost minimalist aesthetic in areas – the softest palette of grey and lilac is used in the living room and kitchen, but combined with a far more dramatic treatment in the central entrance hallway and master bedroom. A palette of dusky blue, the softest shell pink and taupe reverberates throughout, and provides a foil for our client’s wonderful collection of antique and mid-century furniture, and contemporary art.
This apartment has sooo much personality (hellooooo malacite hallway) and the mix of traditional with modern furnishings really makes it unique and fun. Even the utility closet has tons of charm. Designed by Ben Pentreath.
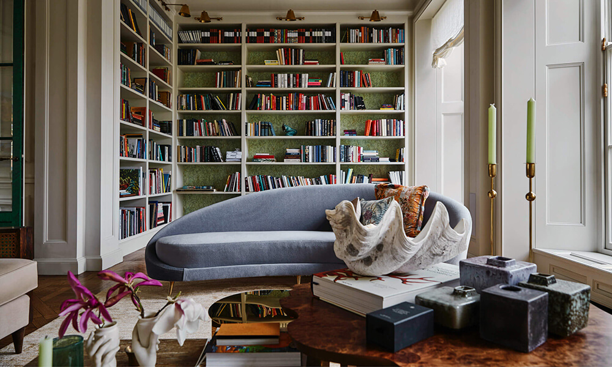
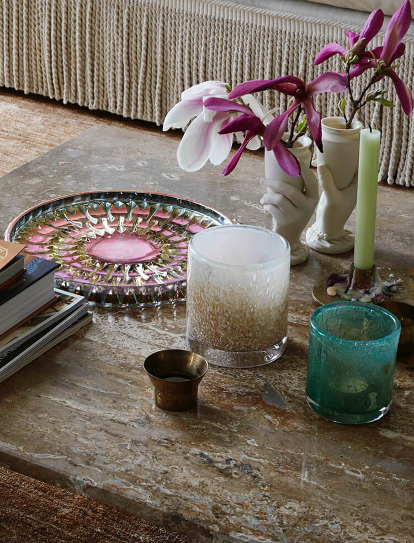
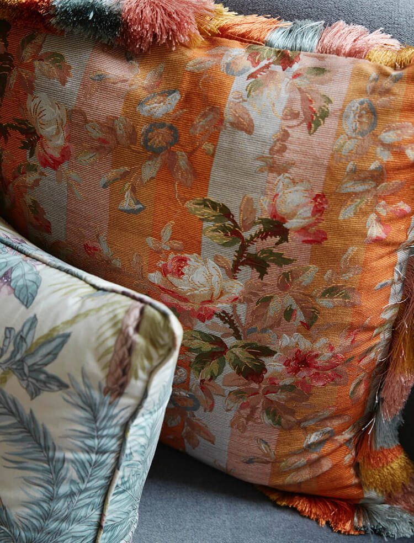
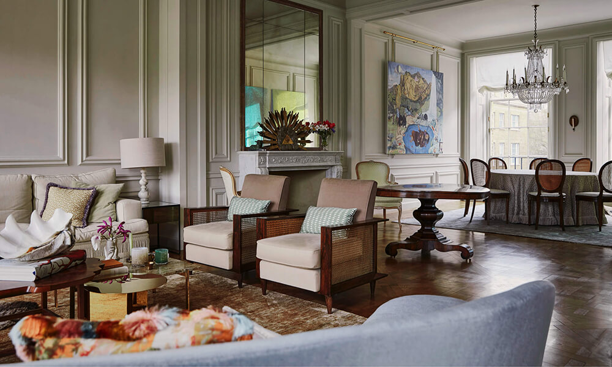
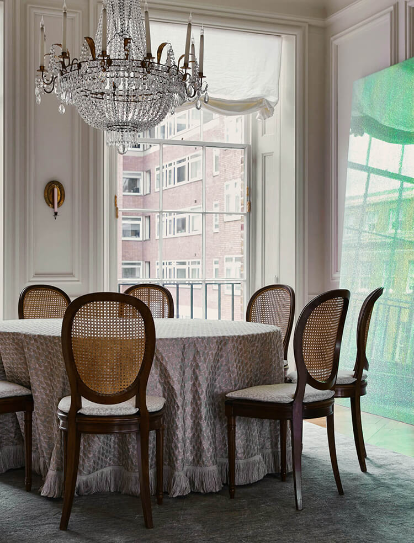
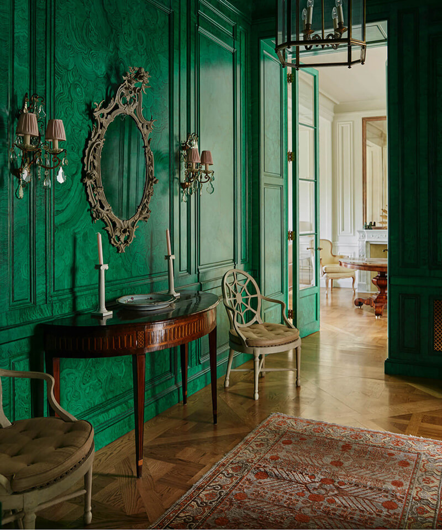
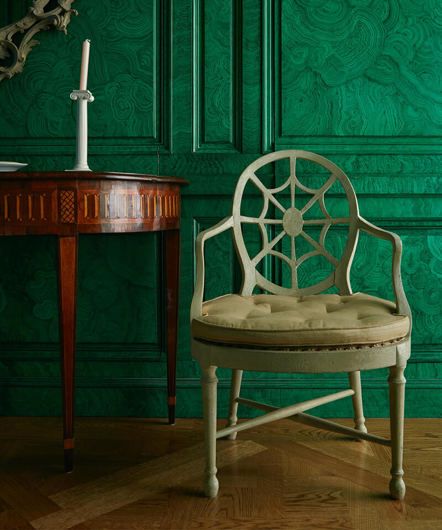
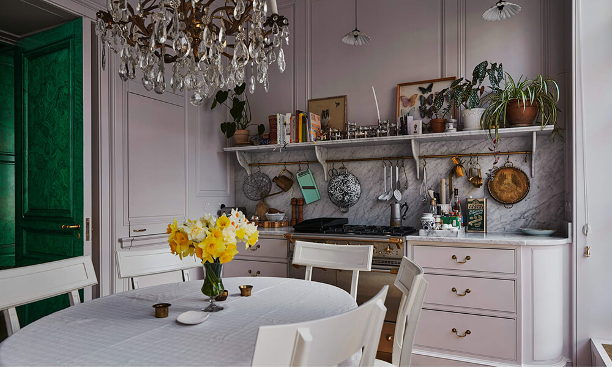
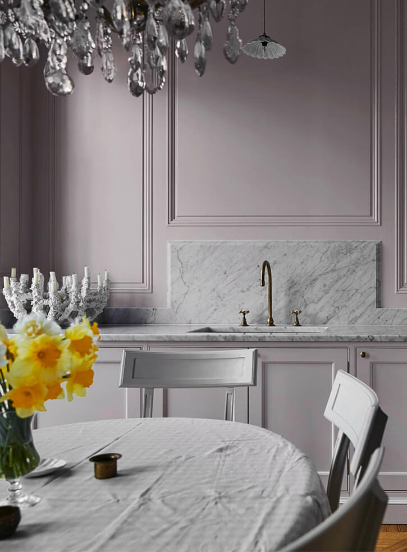
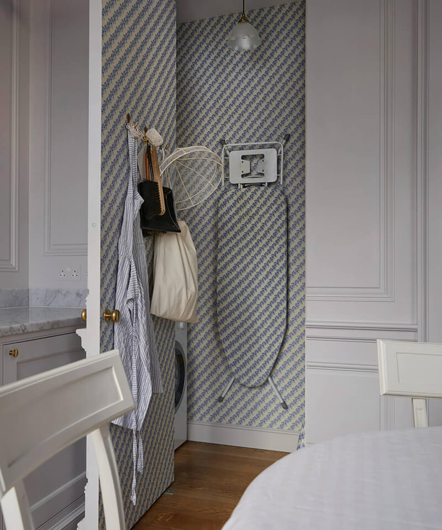
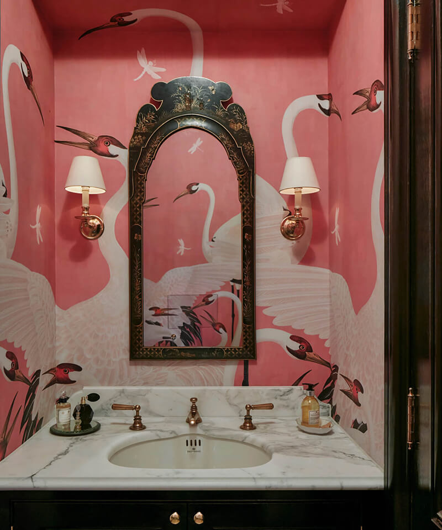
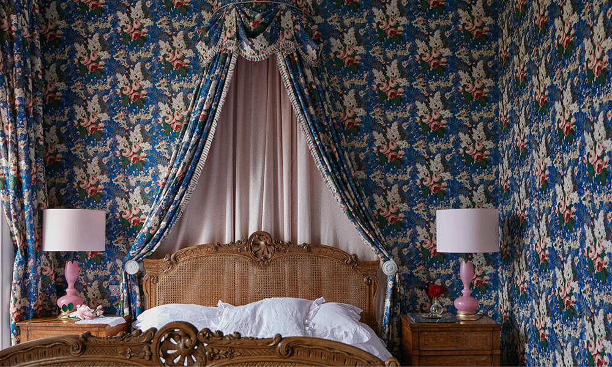
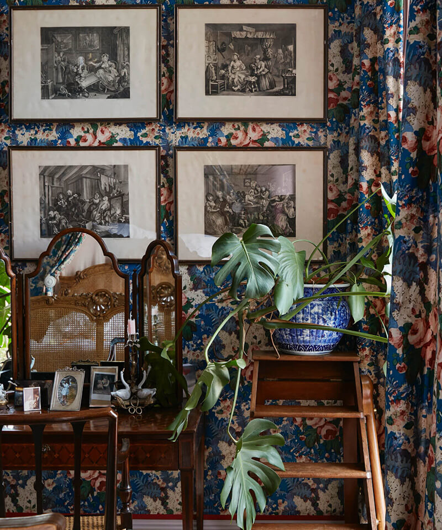
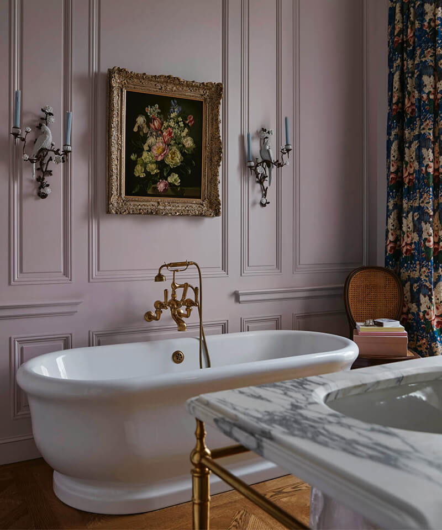

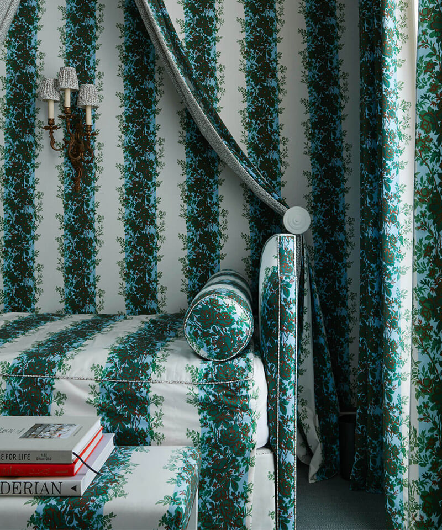
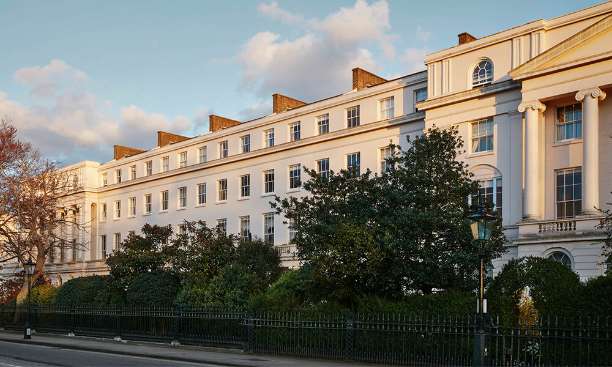
Unique spaces with timeless charm
Posted on Tue, 22 Aug 2023 by midcenturyjo
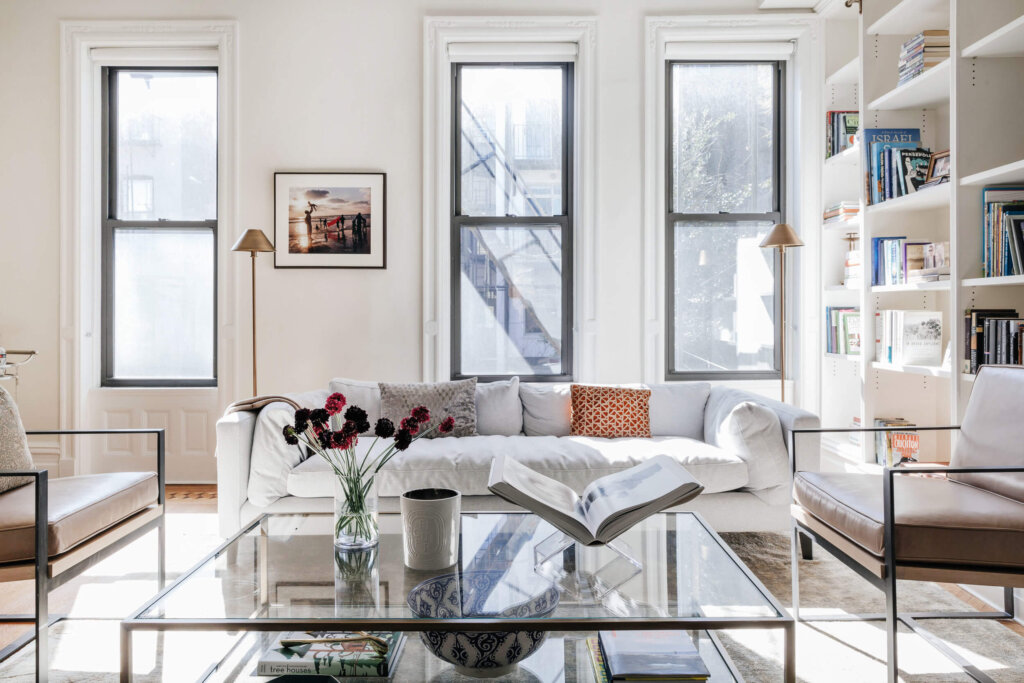
“We love to work with our clients to create spaces that are unexpected and timeless … The key to our design style is mastering juxtaposition: finding balance between masculinity and femininity, using vintage pieces with new ones, and combining unexpected materials. Emma Beryl strives to create beauty and interest in every space.”
Park Slope Brownstone by Brooklyn-based interior designer Emma Beryl.
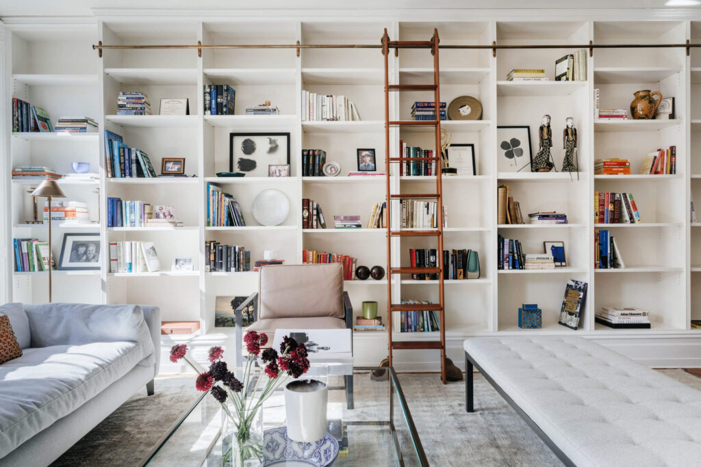
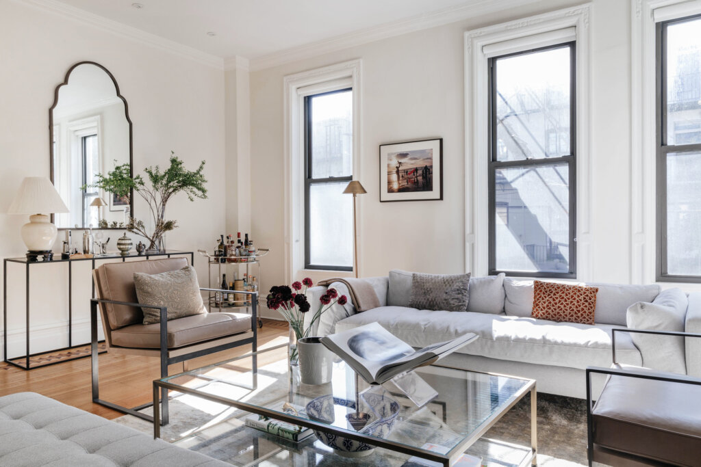
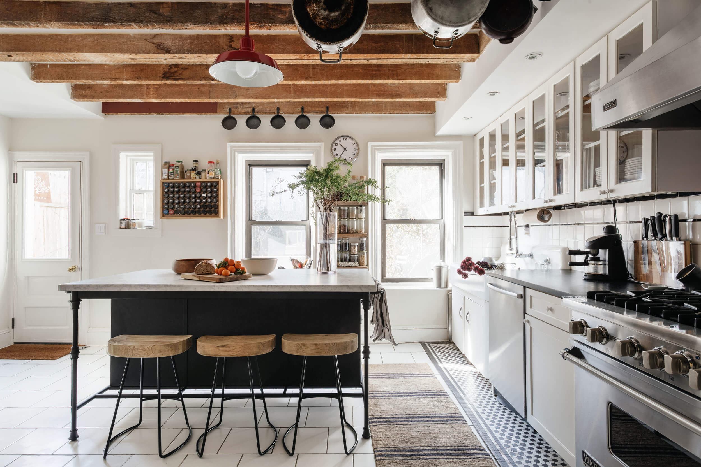
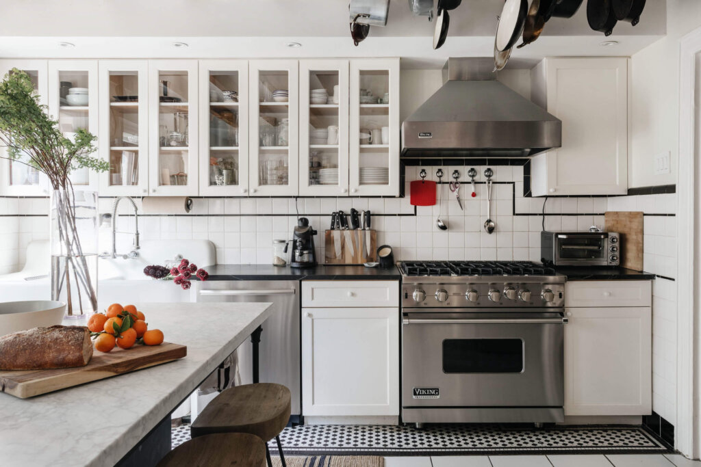
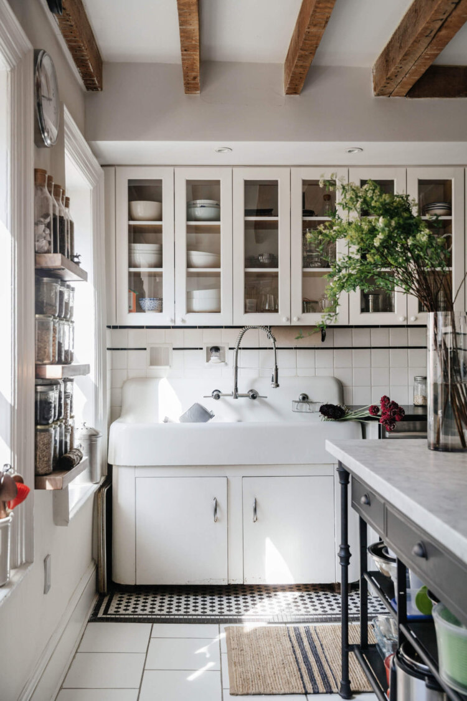
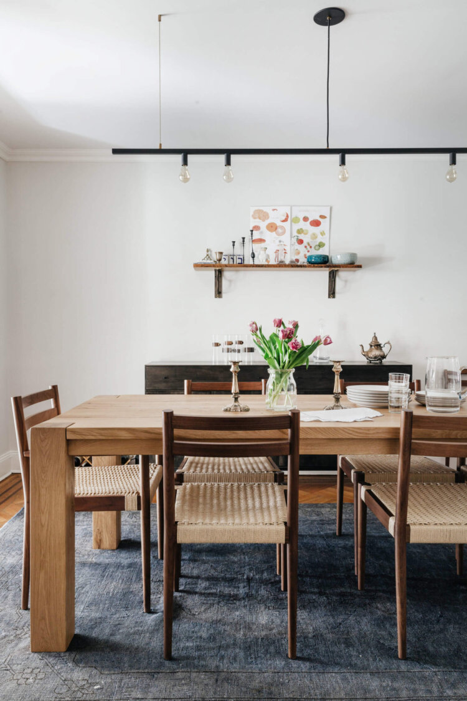
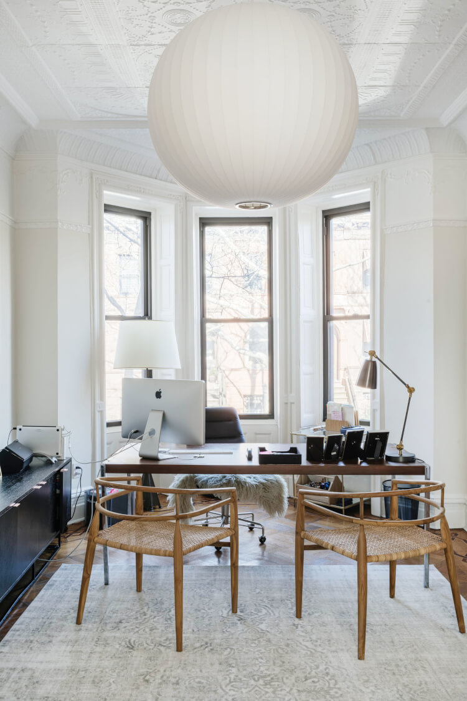
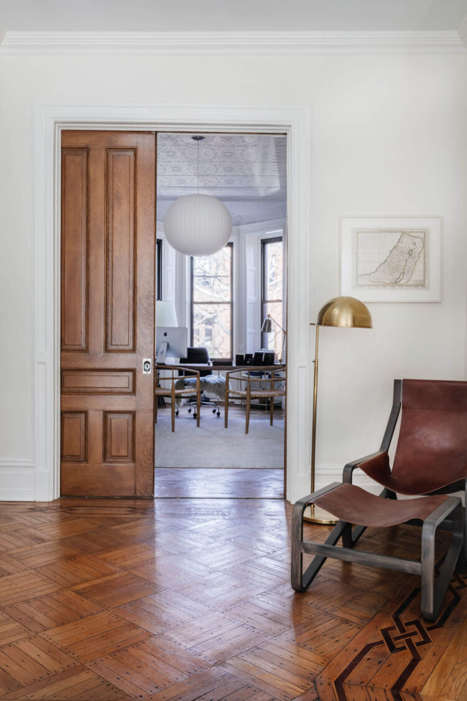
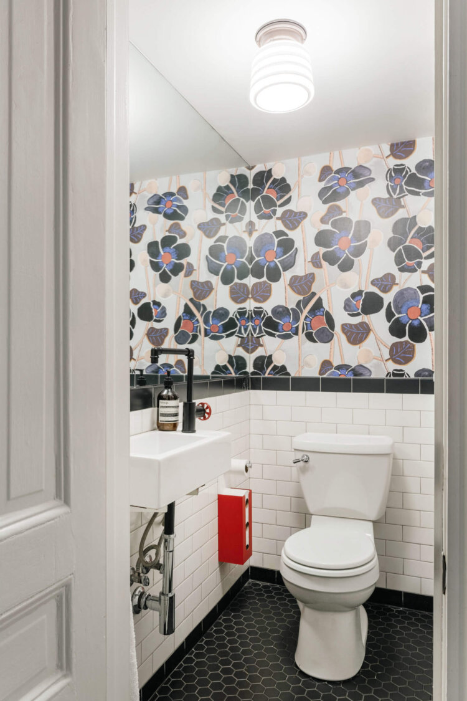
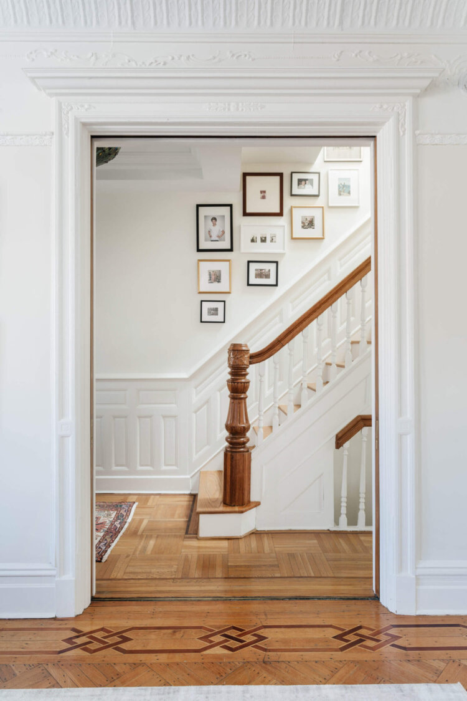
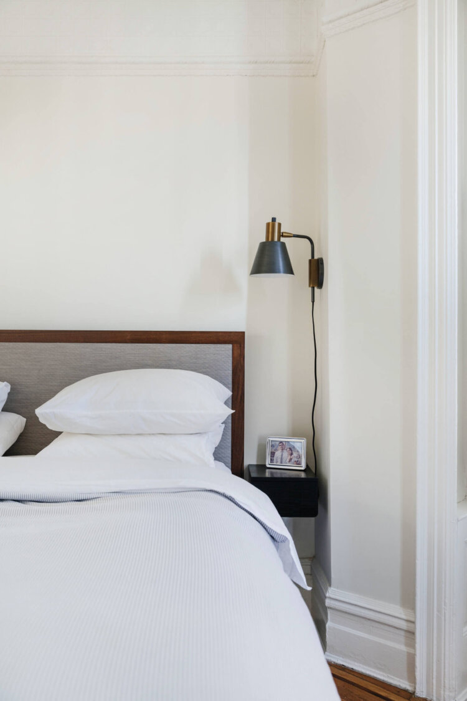
Photography by Nick Glimenakis.
Balancing sophistication and bohemian charm
Posted on Tue, 22 Aug 2023 by midcenturyjo
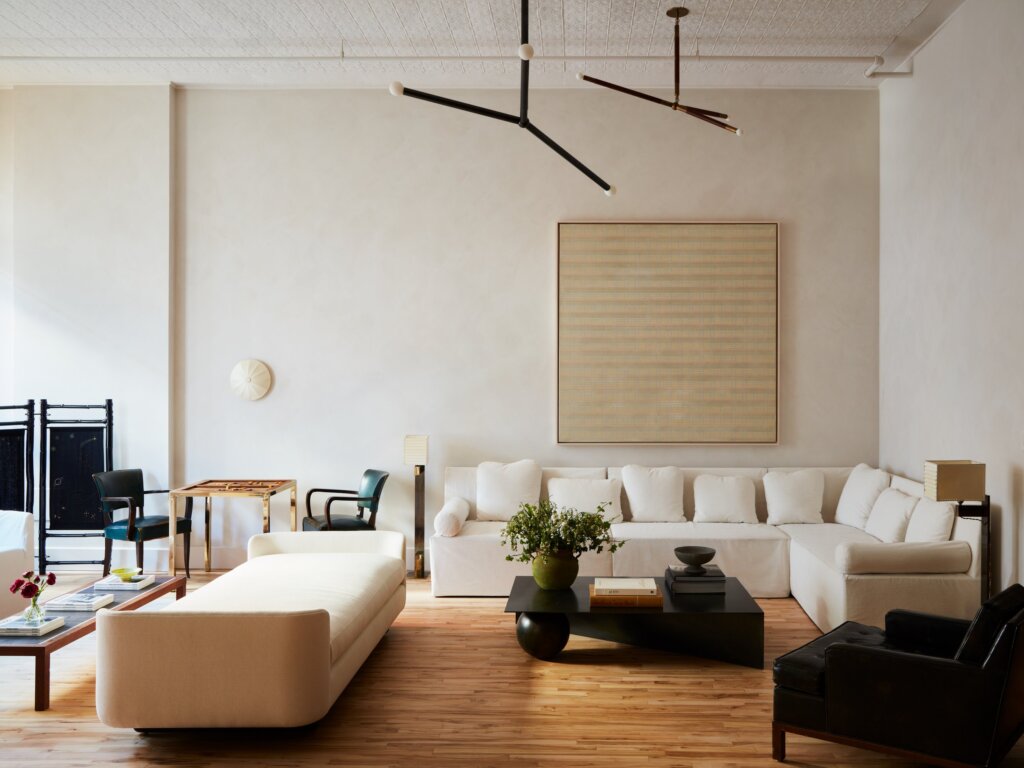
With its reconfigured layout, designer furniture and large contemporary art this SoHo, Manhattan loft is a blend of sophistication and bohemian charisma. The space’s white painted brick walls and iconic iron columns are celebrated in this coveted oasis in bustling Manhattan. Green Street by interior designer Augusta Hoffman.
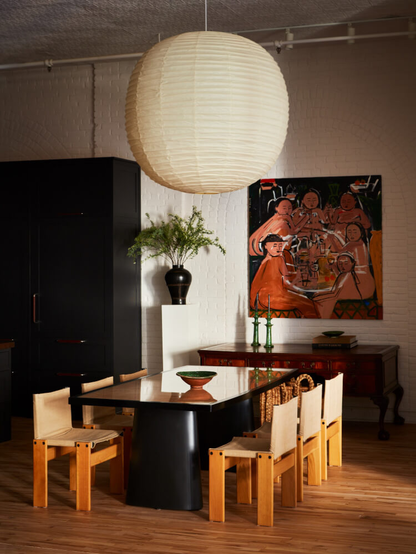
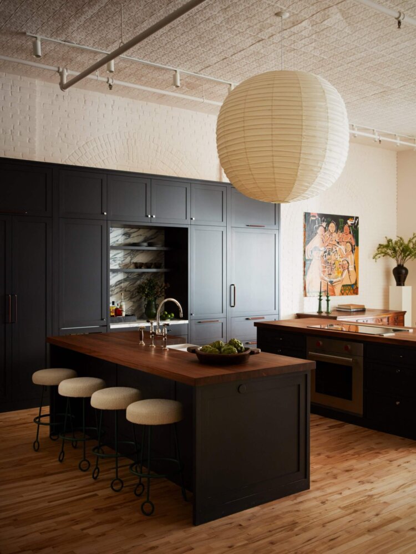
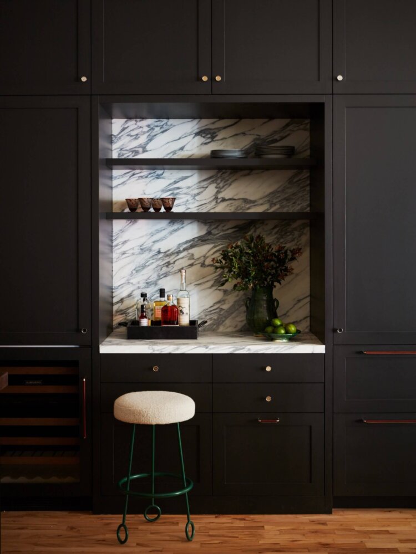
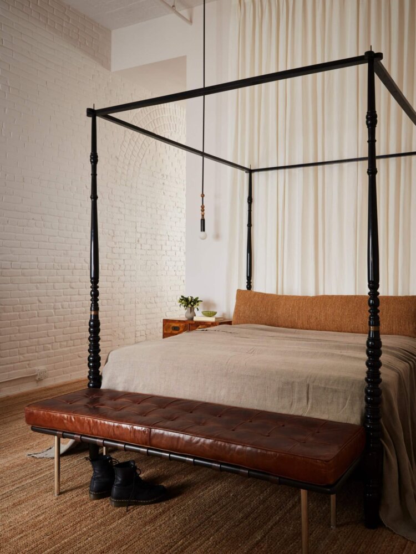

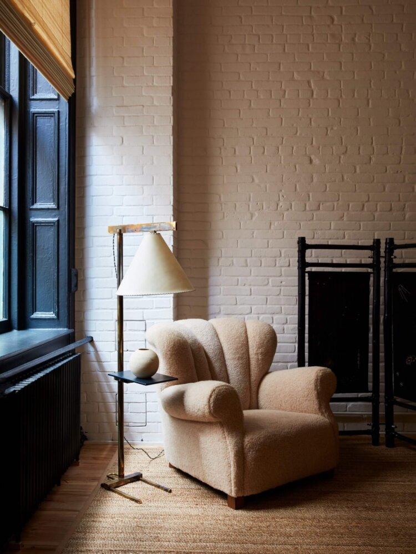
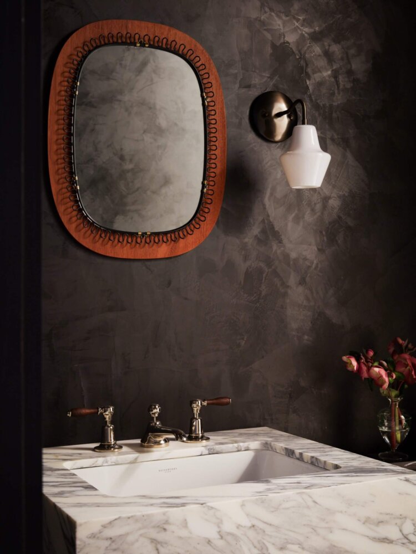
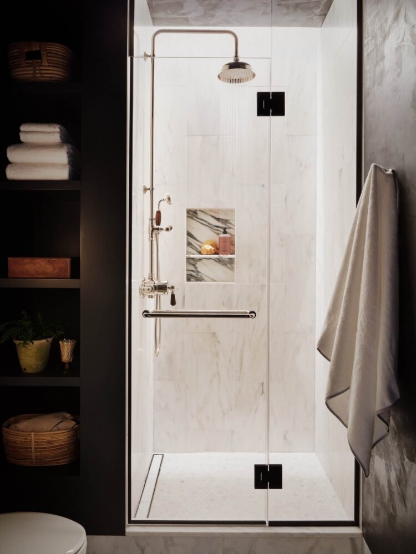
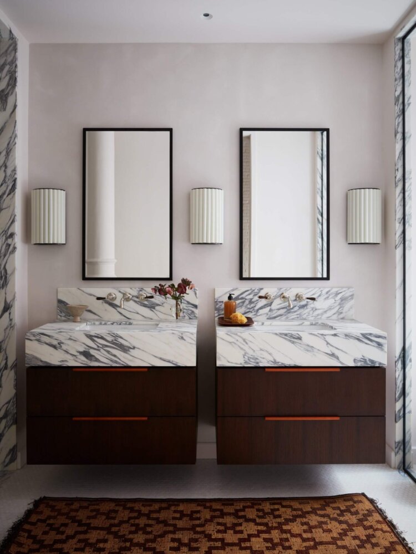
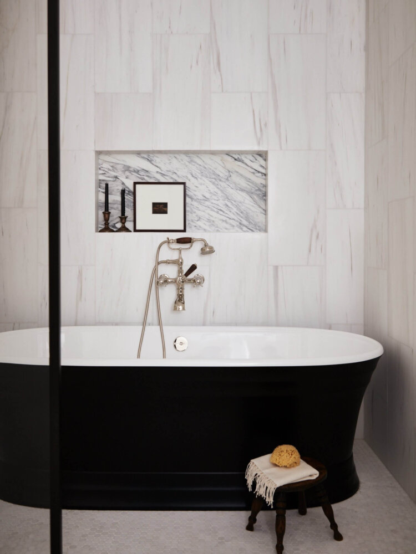
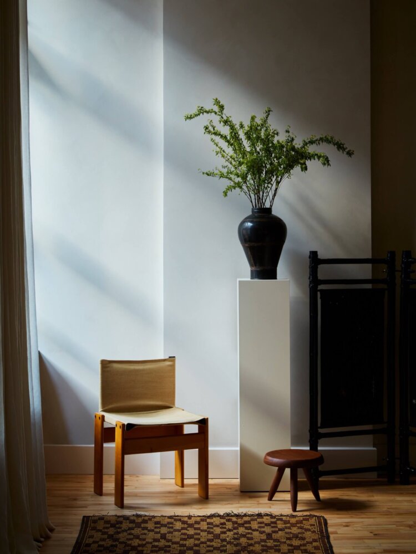
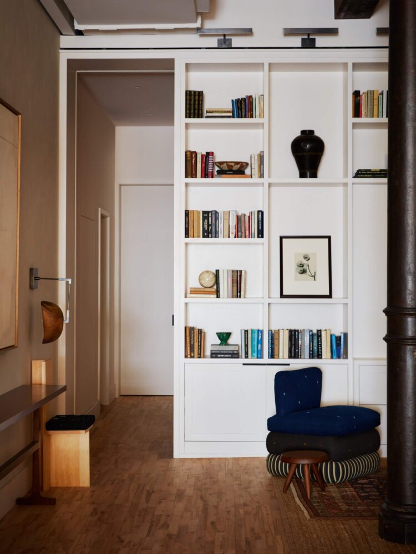
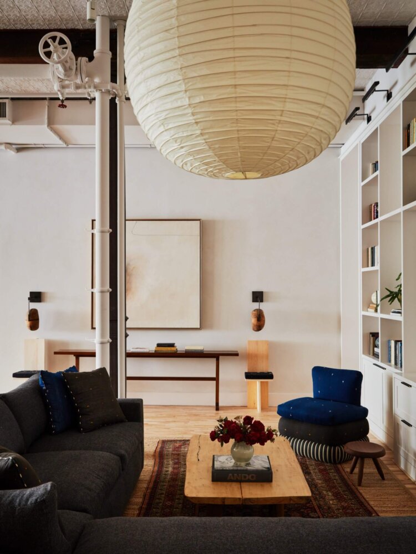
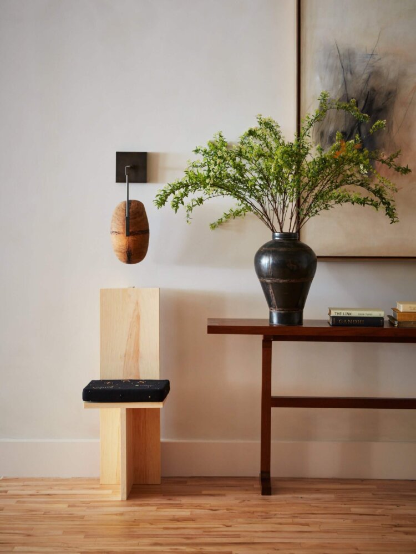
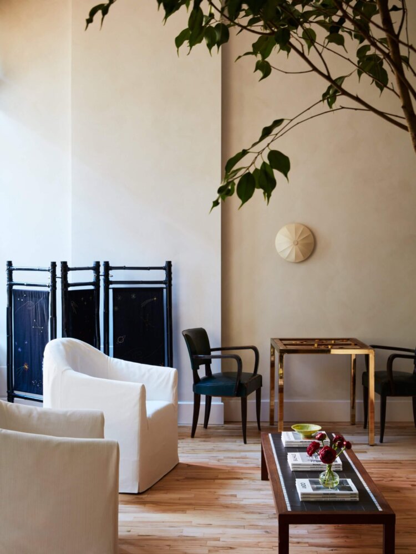
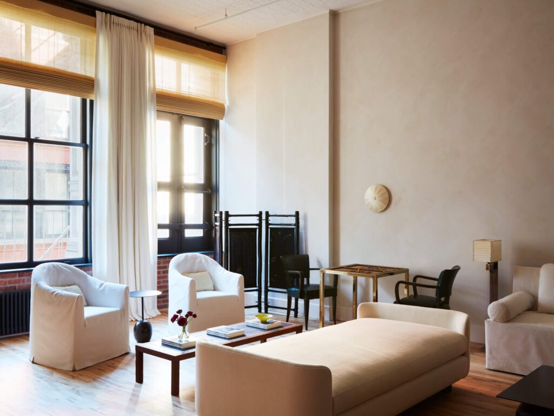
Photography by Tim Lenz.
Old world charm in a designer’s home
Posted on Mon, 21 Aug 2023 by KiM
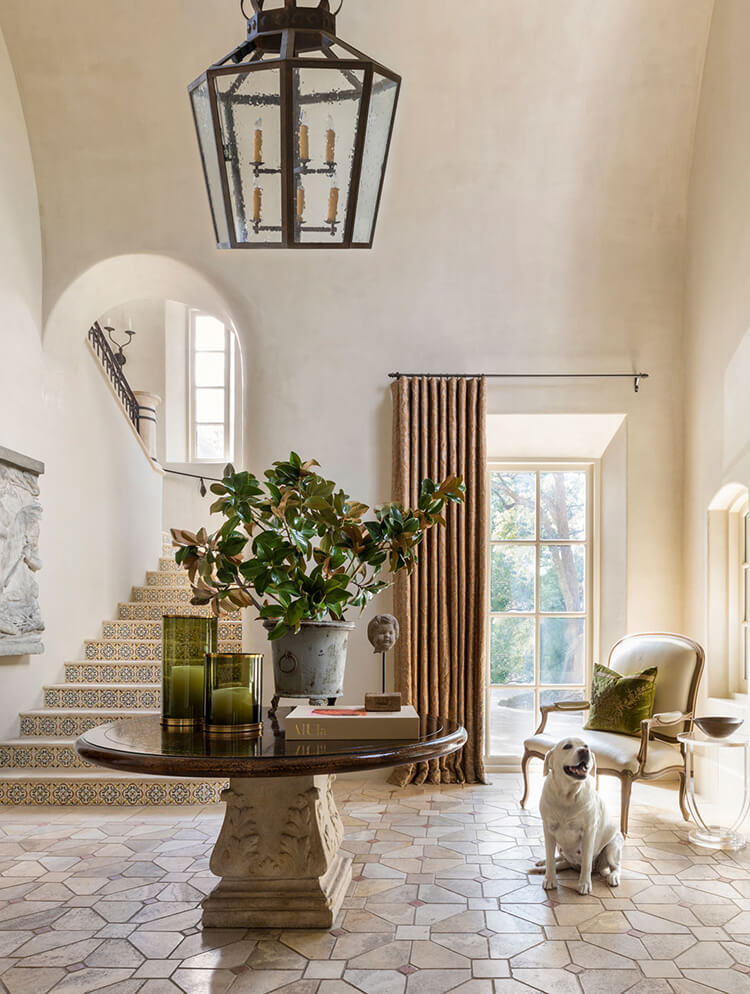
The warm and inviting interiors of Kara Childress’ personal home reflect an essential interlacing of old and new, resulting in an inviting and functional atmosphere to suit her lifestyle. The Italian style structure is composed of architectural elements that stand the test of time and comfort the soul. Beautiful bones provide a backdrop of good character for an array of furnishings, lightings, and the designer’s personal collection of antiques.
This details in Kara’s home have me swooning – everything from the tile, arches, windows, wood beams, fireplaces. The history, textures and “weight” of it all is breathtaking and is so timeless and will just get more and more beautiful as time goes on.
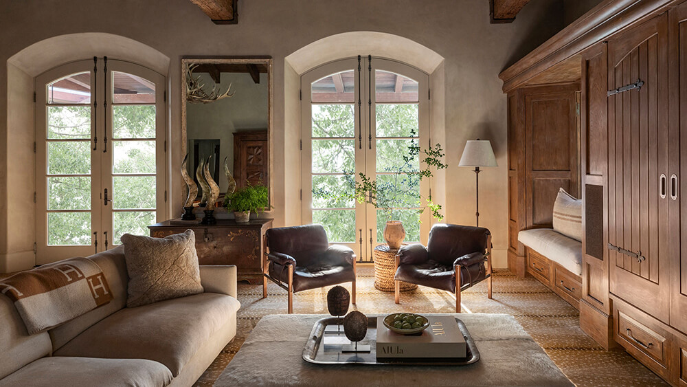
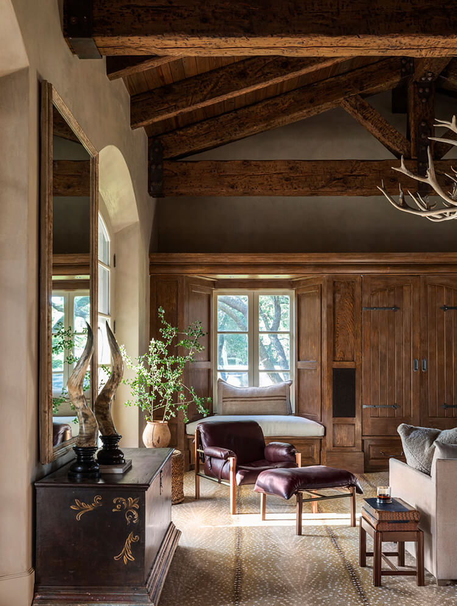
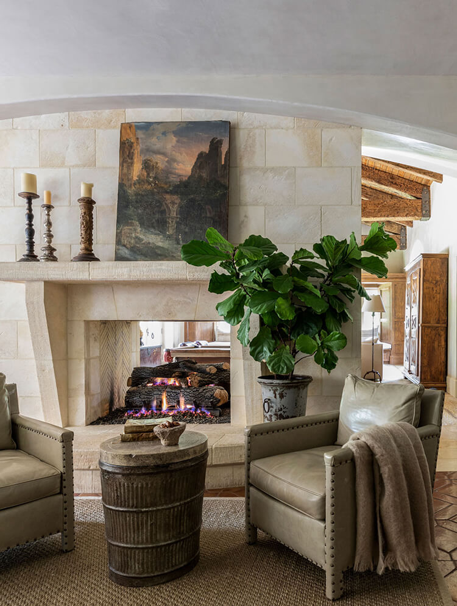
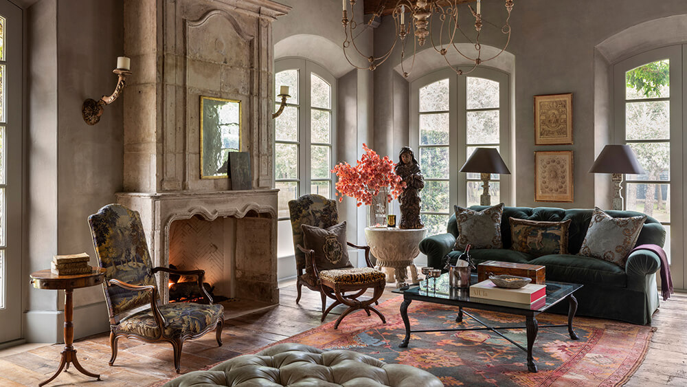
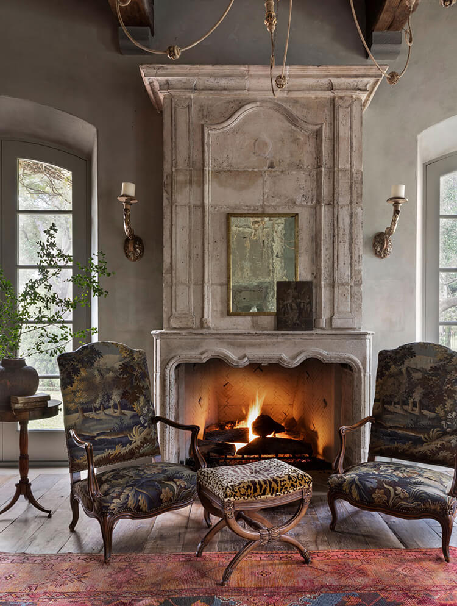
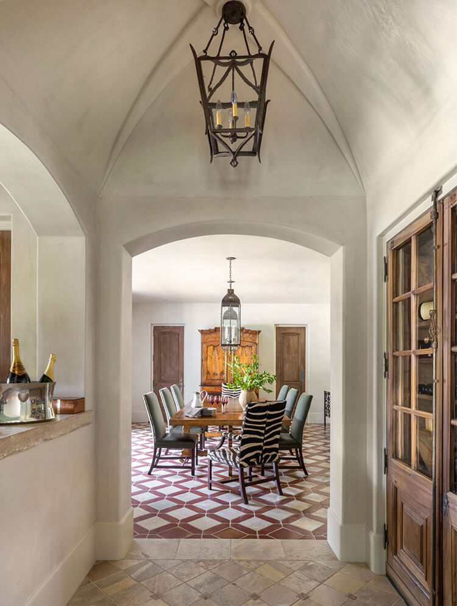
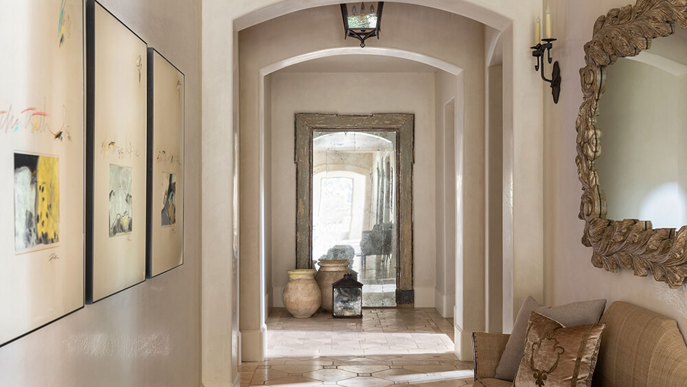
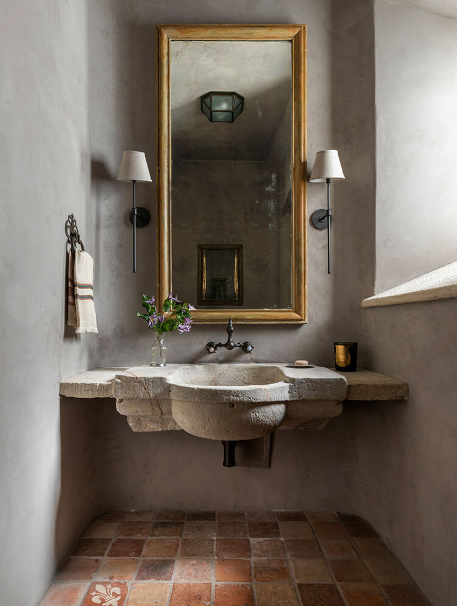
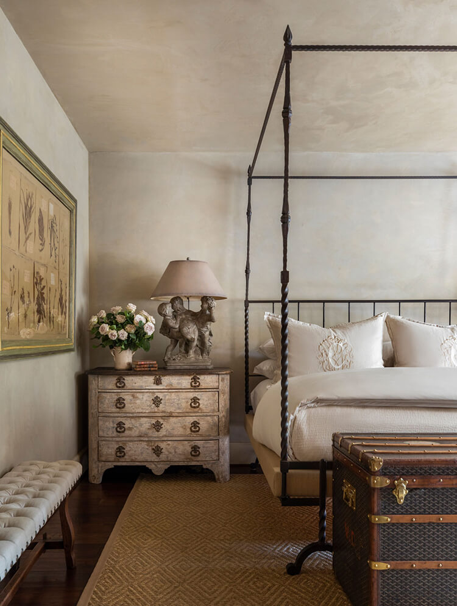
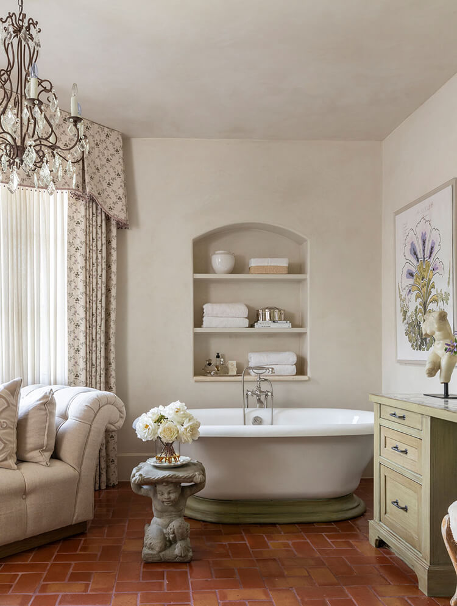
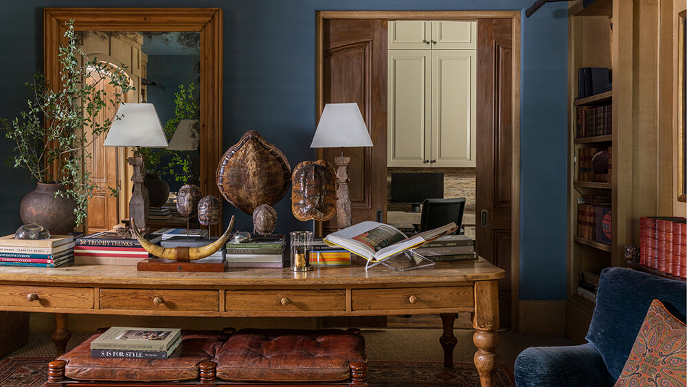
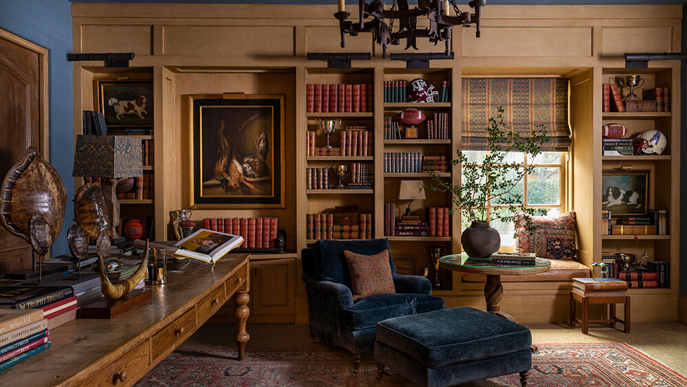
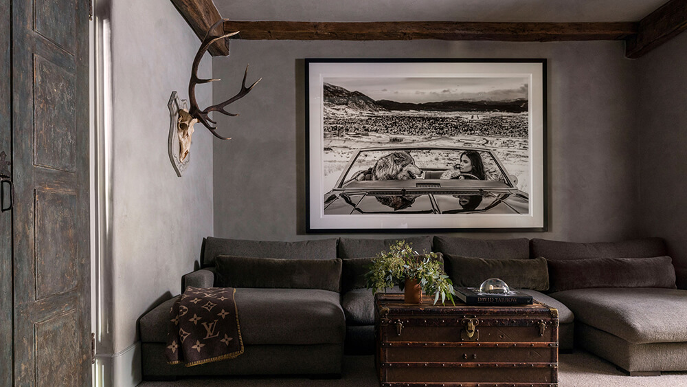
Hutley & Humm
Posted on Mon, 21 Aug 2023 by KiM
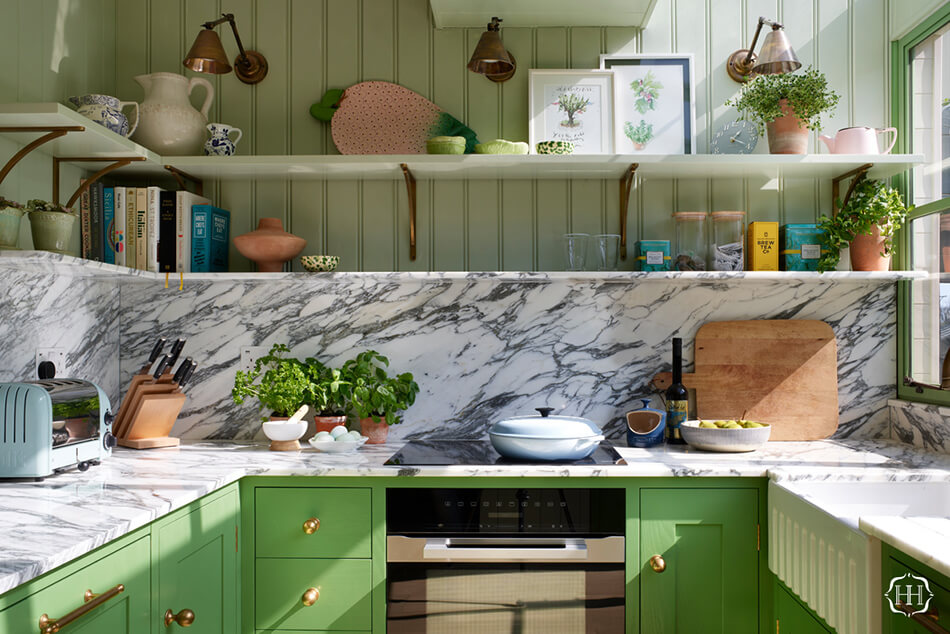
Melissa Hutley and Charlie Humm, of London and Surrey based design studio Hutley and Humm love antiques, pattern, relaxed elegance and character. They also clearly love colour and take a really approachable, whimsical and add a touch of modern to their mostly British-vibing spaces. The greens in combination with that marble in the kitchen above completely sold me 🙂
